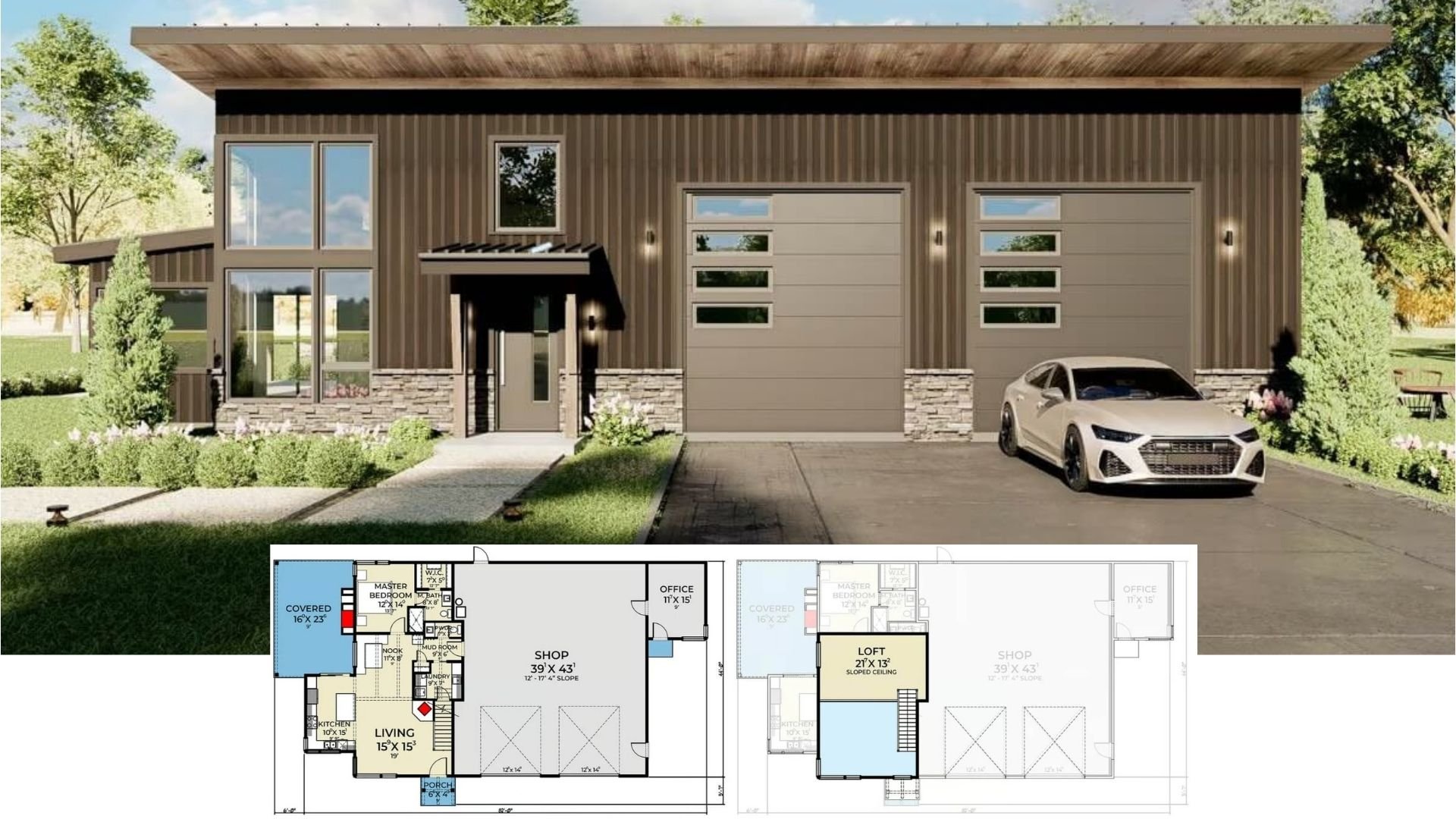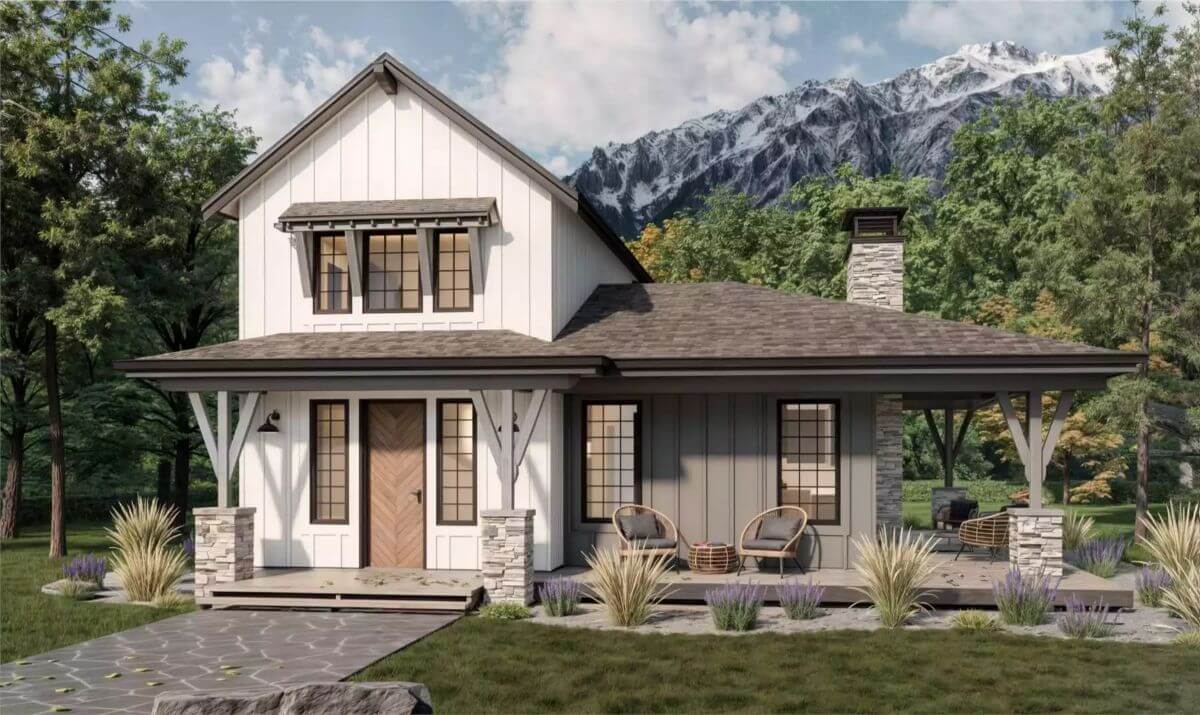
Would you like to save this?
Specifications
- Sq. Ft.: 988
- Bedrooms: 2
- Bathrooms: 2
- Stories: 2
Main Level Floor Plan
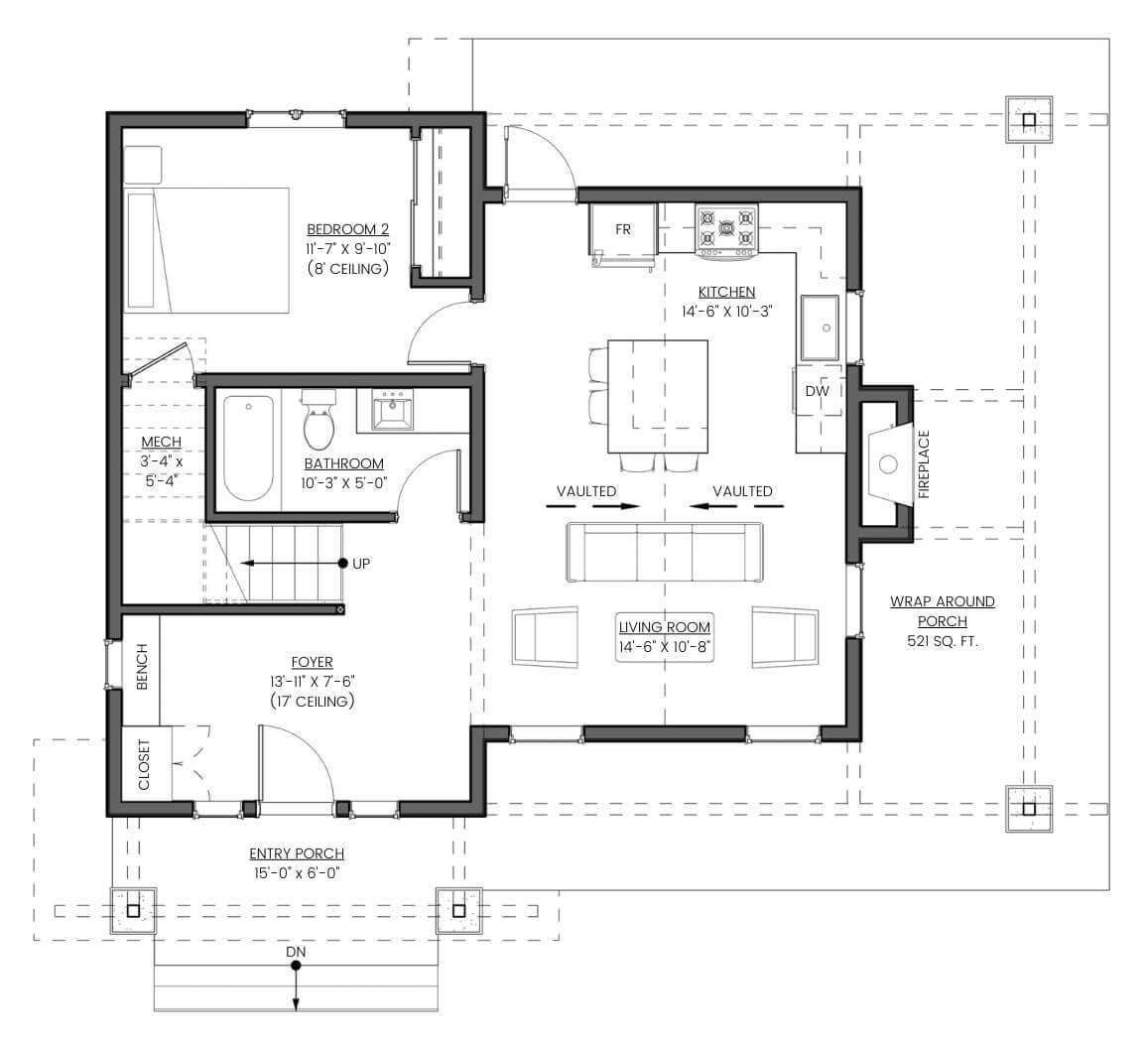
Second Level Floor Plan
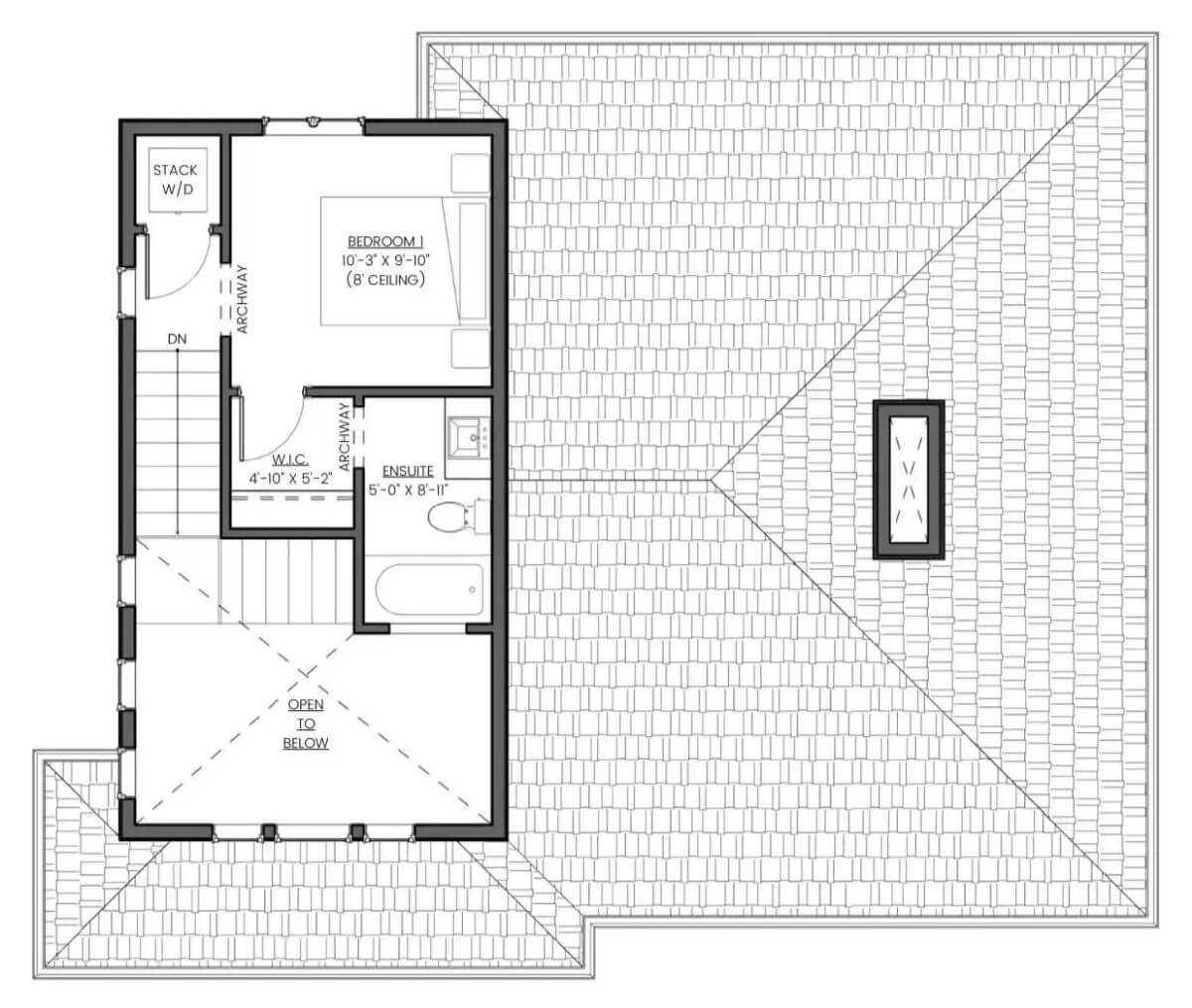
🔥 Create Your Own Magical Home and Room Makeover
Upload a photo and generate before & after designs instantly.
ZERO designs skills needed. 61,700 happy users!
👉 Try the AI design tool here
Front View
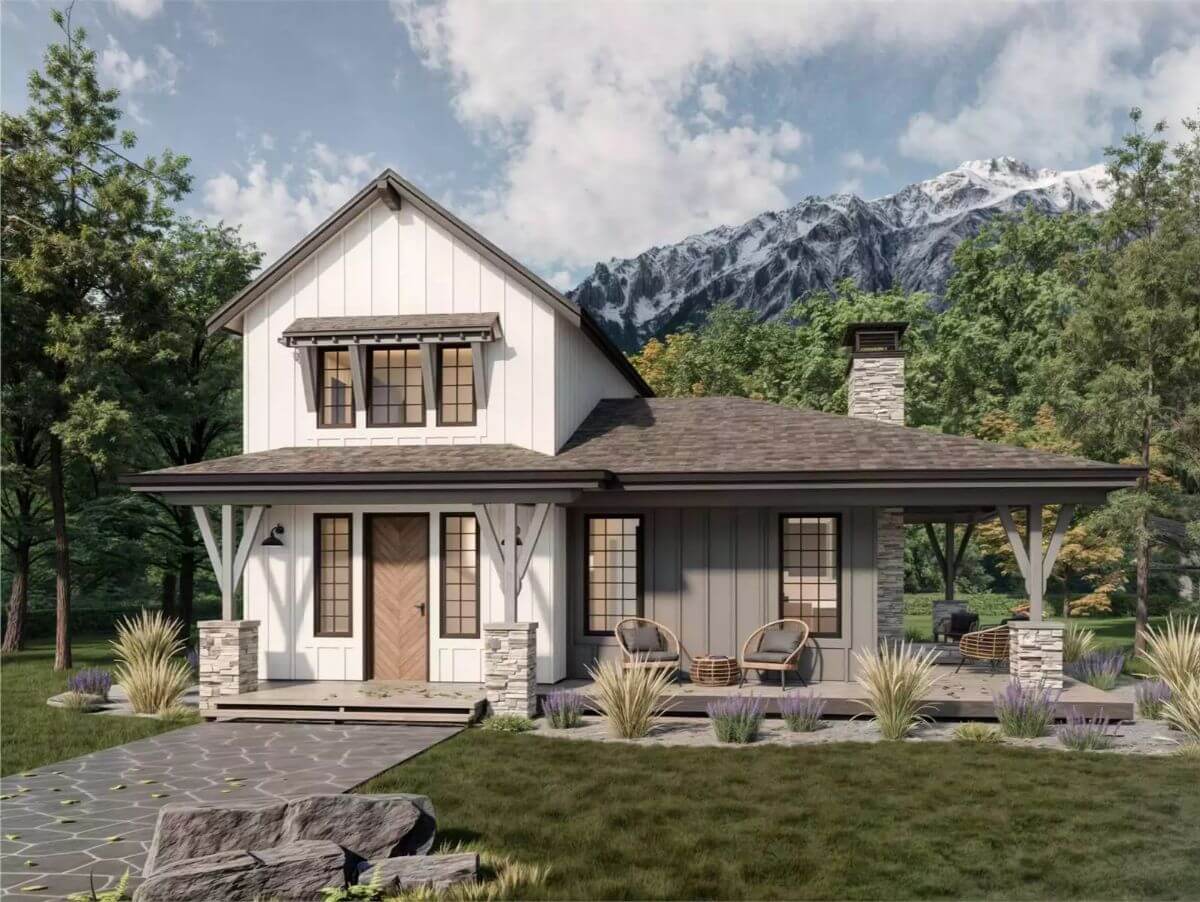
Right-Rear View
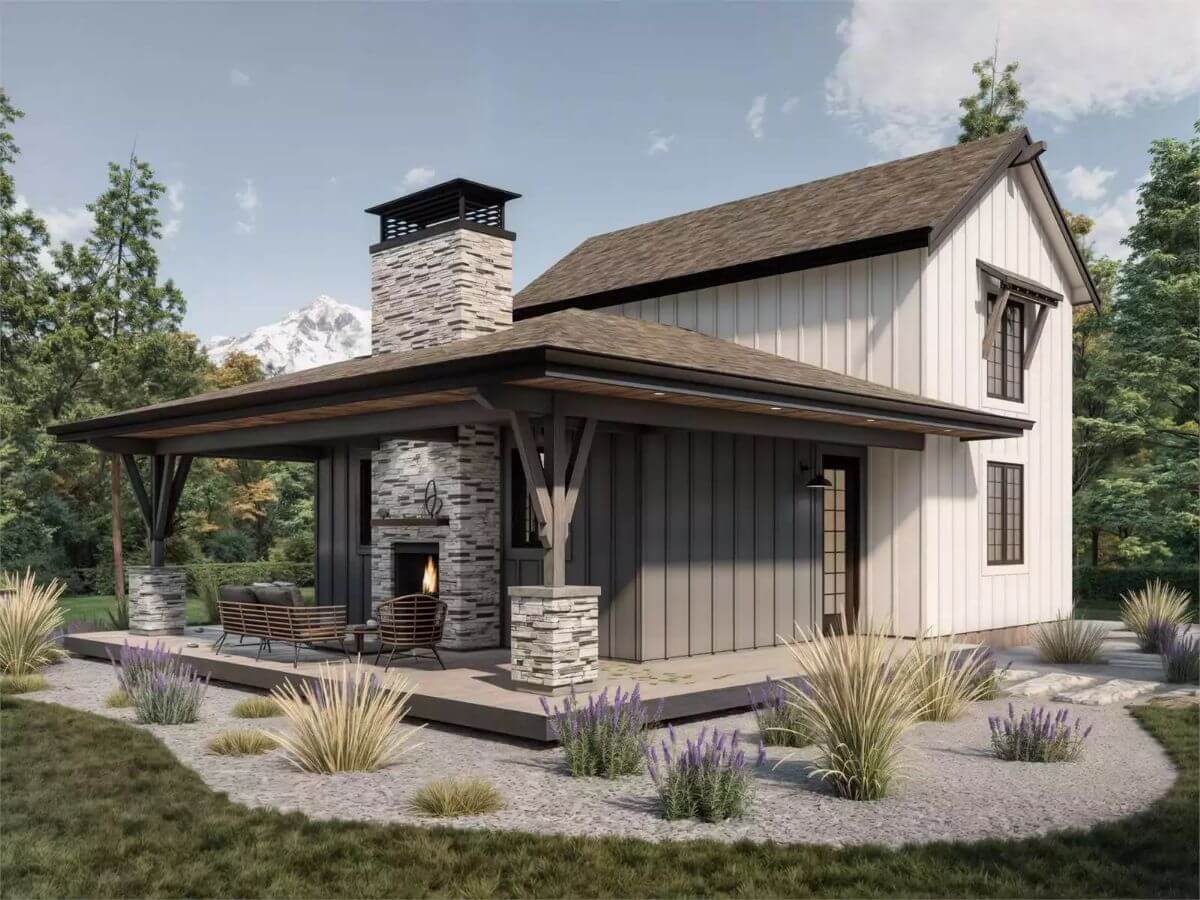
Front Entry
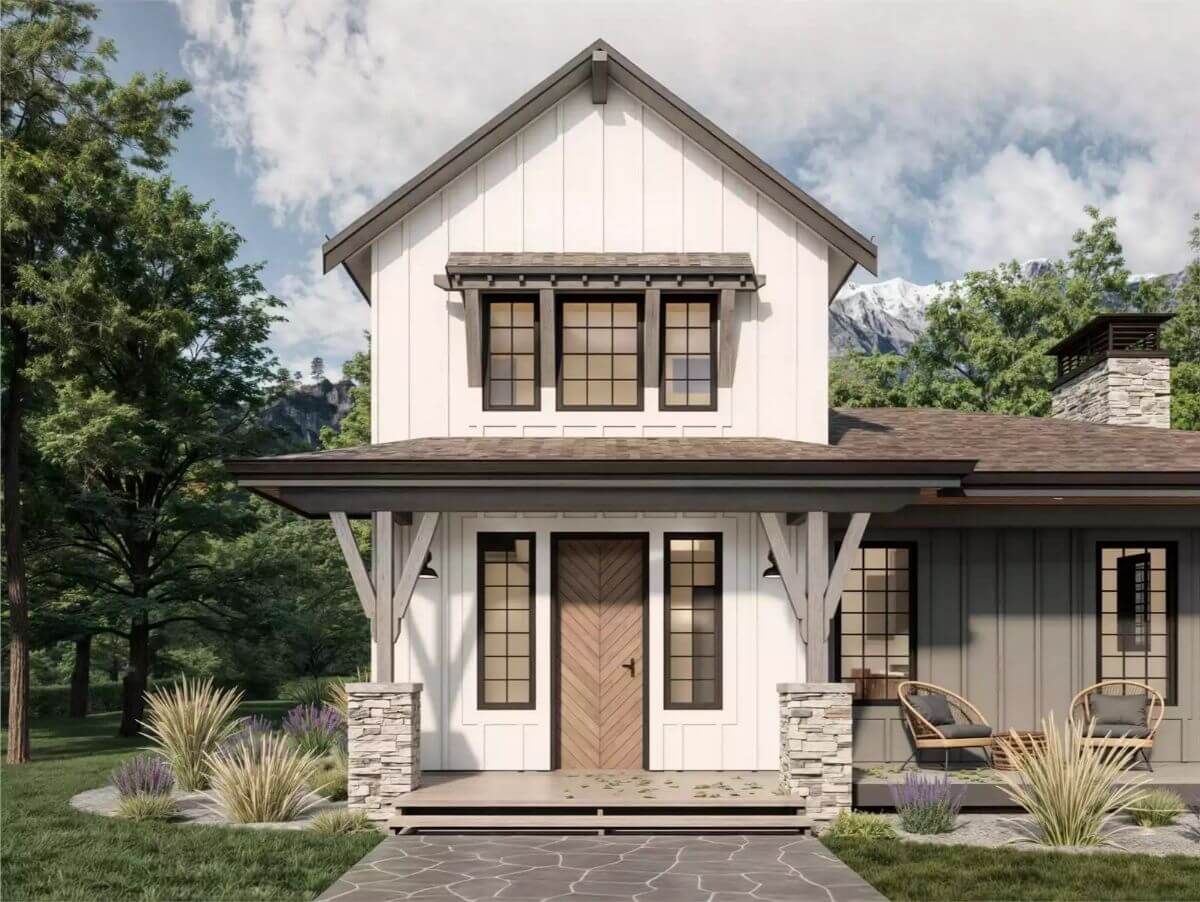
Covered Porch
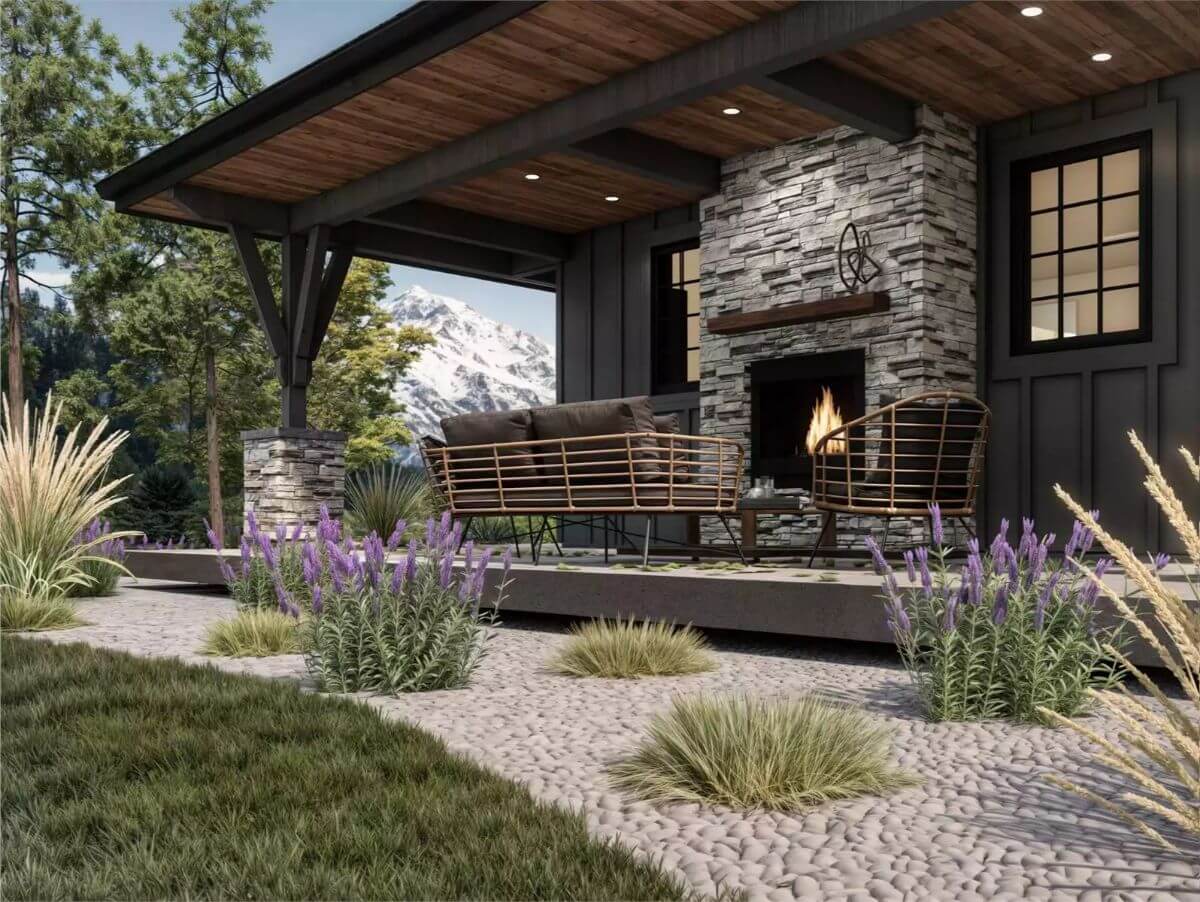
Would you like to save this?
Details
This modern farmhouse-style home offers a fresh, inviting exterior with its mix of vertical board-and-batten siding and horizontal lap siding. A striking contrast between the crisp white upper level and darker lower walls adds dimension and character. The covered wraparound porch, supported by tapered columns with stone bases, frames the entrance beautifully and encourages outdoor living.
Upon entry, the foyer opens to a vaulted living room, anchored by a cozy fireplace and surrounded by natural light from large windows. The living area flows directly into a charming kitchen with a central island and dining space, making entertaining effortless. Toward the rear of the main floor, Bedroom 2 is conveniently located near a full bath and enjoys privacy away from the main living areas. Practical features like a mechanical room and easy access to the wraparound porch complete the functionality of this floor.
Upstairs, the second floor is a private retreat dedicated entirely to the primary bedroom. This level features a comfortable bedroom space, a walk-in closet, and a private ensuite bathroom with a tub and shower combo. The floor also includes a stacked washer and dryer conveniently located near the bedroom, ensuring complete independence and ease of living. Open views to the living room below enhance the feeling of spaciousness while maintaining a cozy, intimate atmosphere perfect for a small family or a weekend getaway home.
Pin It!
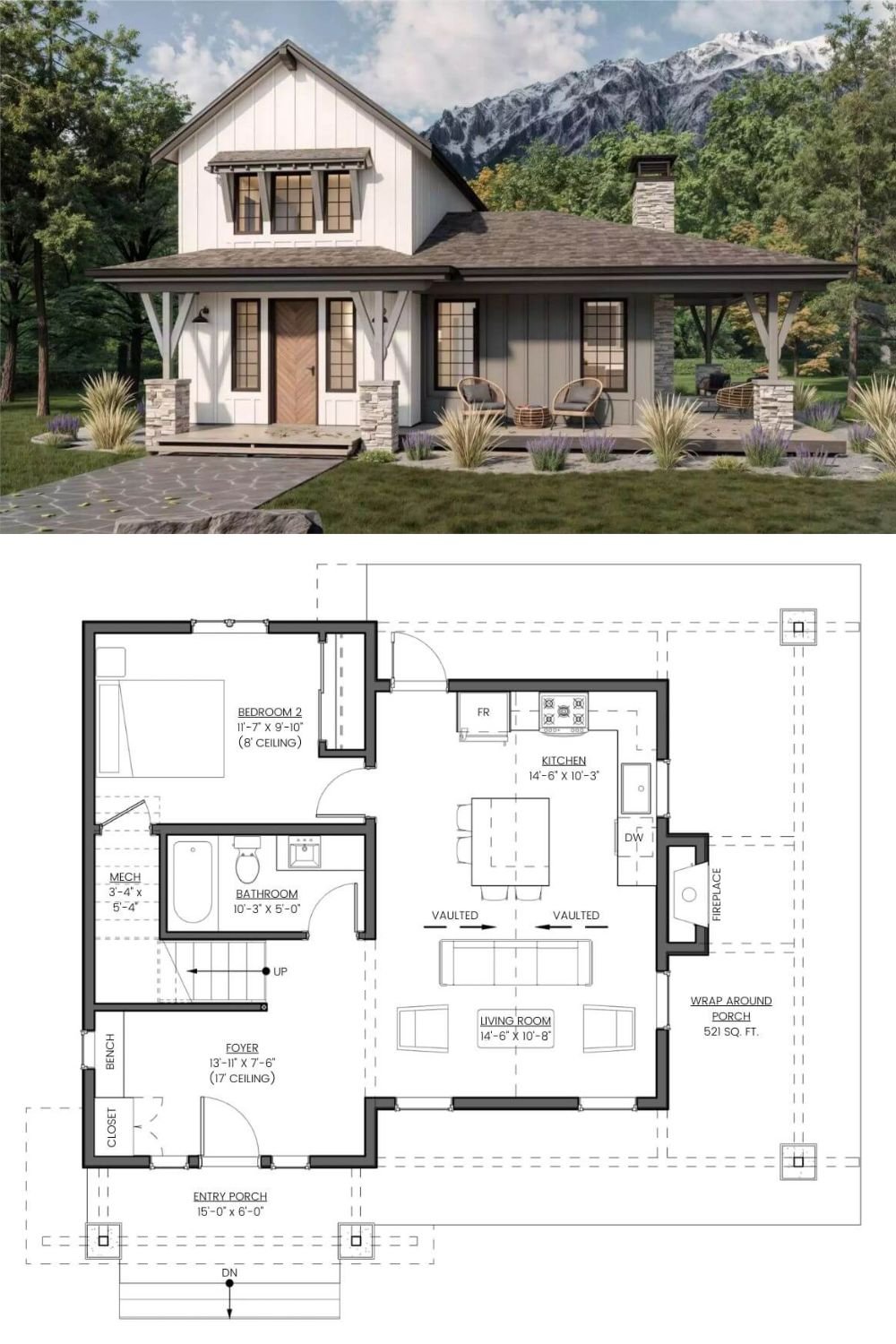
The House Designers Plan THD-10607



