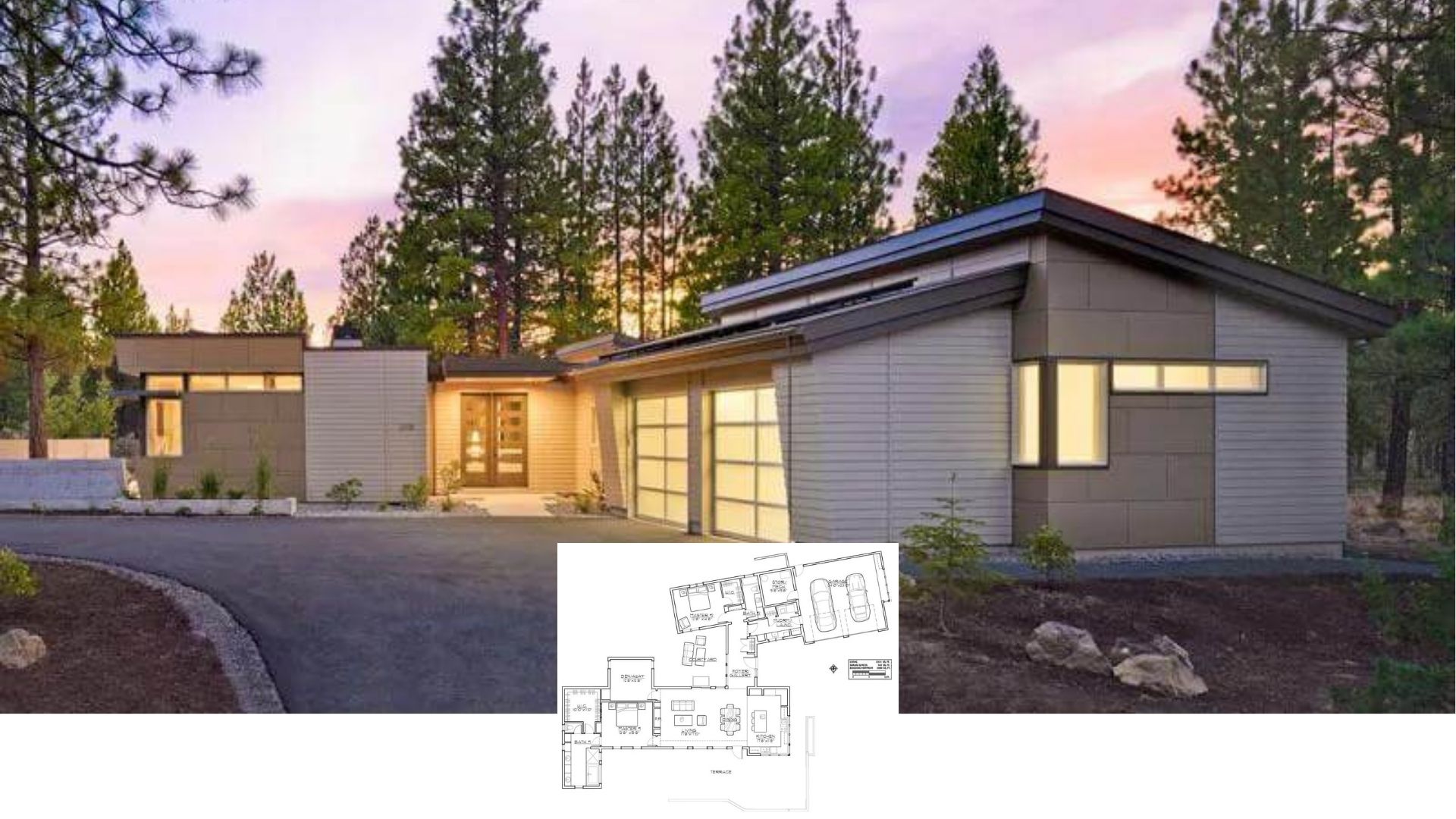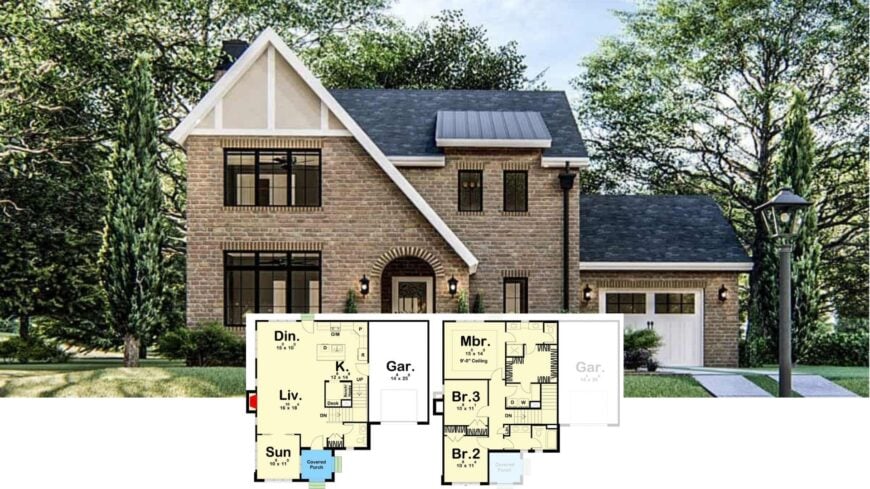
Explore a collection of house plans that beautifully blend indoor comfort with outdoor charm through their stunning sunrooms. These homes prioritize natural light and spacious layouts, creating an inviting atmosphere perfect for relaxation and family gatherings.
From luxurious retreats to versatile entertainment spaces, each design promises a harmonious living experience tailored for those seeking both style and tranquility. Join us as we explore the finest homes that bring the outdoors in, offering the perfect backdrop for modern living.
#1. Rustic-Style 6-Bedroom Home with 4 Bathrooms and 2,761 Sq. Ft.

This farmhouse exudes warmth with its inviting front porch and classic gabled roof. The exterior combines rustic wood siding with modern metal roofing, creating a timeless yet contemporary look.
A detached garage enhances the functionality of the property, providing ample space for vehicles and storage. Perfect for those who value indoor-outdoor living, this design could easily incorporate a sunroom for enjoying natural light throughout the year.
Main Level Floor Plan
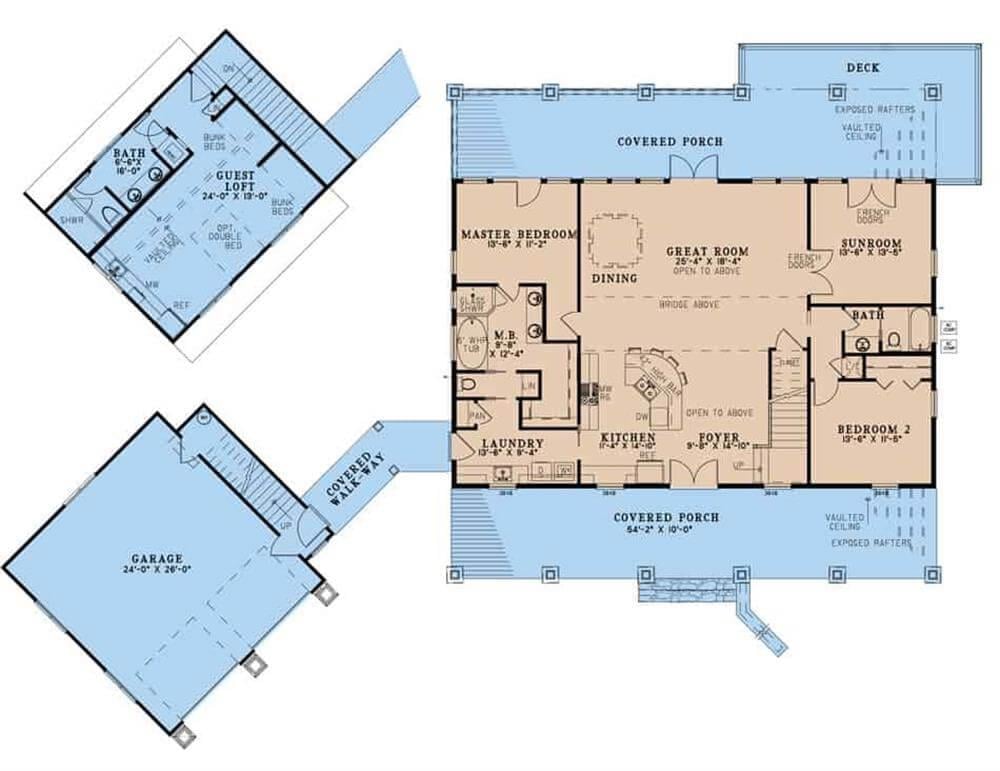
🔥 Create Your Own Magical Home and Room Makeover
Upload a photo and generate before & after designs instantly.
ZERO designs skills needed. 61,700 happy users!
👉 Try the AI design tool here
This house plan features a welcoming sunroom that seamlessly connects to a large great room and dining area, perfect for enjoying natural light. The main floor includes two bedrooms, with the master suite offering privacy and comfort.
A distinctive guest loft above the garage provides additional space, complete with its own bathroom and bunk beds. The layout is ideal for those who appreciate having a dedicated sunroom for relaxation and entertaining.
Upper-Level Floor Plan
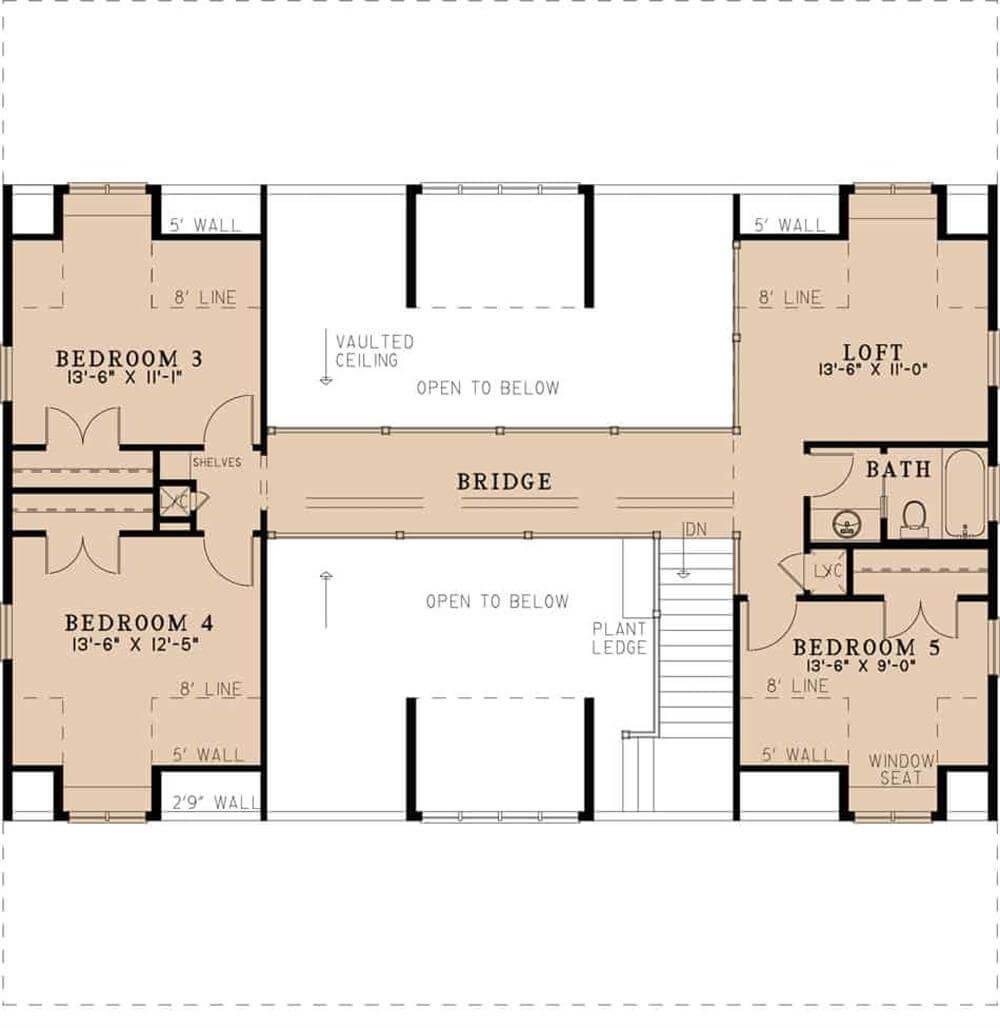
This floor plan features a captivating bridge that connects two spacious bedrooms on one side to a versatile loft and additional bedroom on the other. The open-to-below design allows for a dramatic view of the living space below, enhancing the home’s airiness.
A well-placed loft offers a cozy retreat, perfect for a sunroom or reading nook. This layout is ideal for those seeking a home plan that combines privacy with open, shared spaces.
Basement Floor Plan
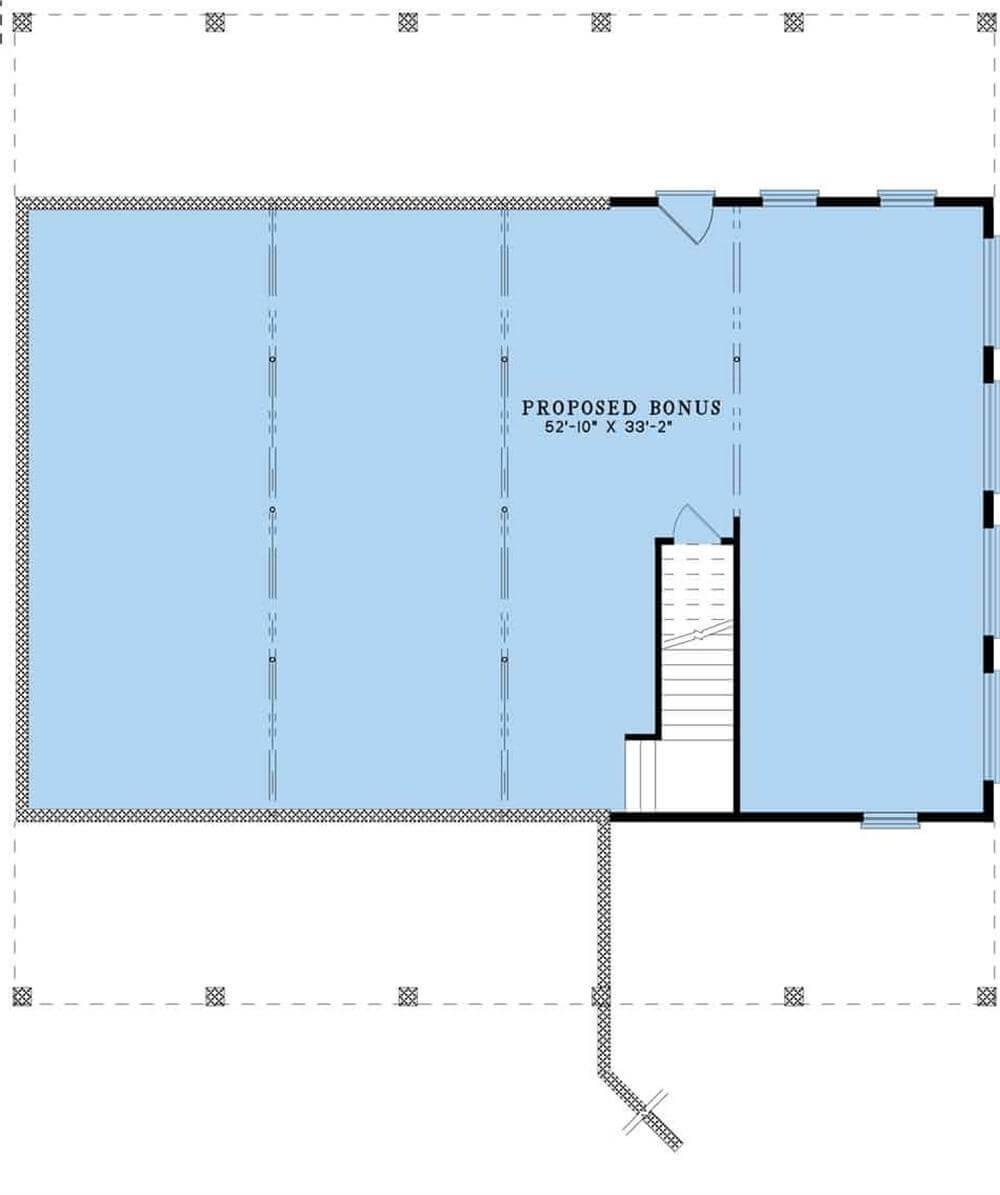
This floor plan highlights a spacious proposed bonus room measuring 52′-10″ by 33′-2″, offering ample space for customization. It’s an ideal canvas for creating a sunroom, perfect for enjoying natural light while relaxing or entertaining guests.
The layout includes convenient access via stairs, making it easily accessible from other parts of the house. This versatile space can be adapted to fit the needs of your lifestyle, adding significant value and functionality to your home.
=> Click here to see this entire house plan
#2. Farmhouse Style 3-Bedroom, 3.5-Bath Home with Expansive 1,873 Sq. Ft. Layout

This cozy farmhouse features a classic metal roof and inviting dormer windows, adding character to its rustic facade. The spacious sunroom is perfect for soaking in natural light, making it a standout feature for relaxation and enjoying the outdoors year-round.
The floor plan showcases thoughtful design with an open living area connected to the sunroom, providing a seamless flow for entertaining. This home beautifully combines traditional charm with modern comfort.
Main Level Floor Plan
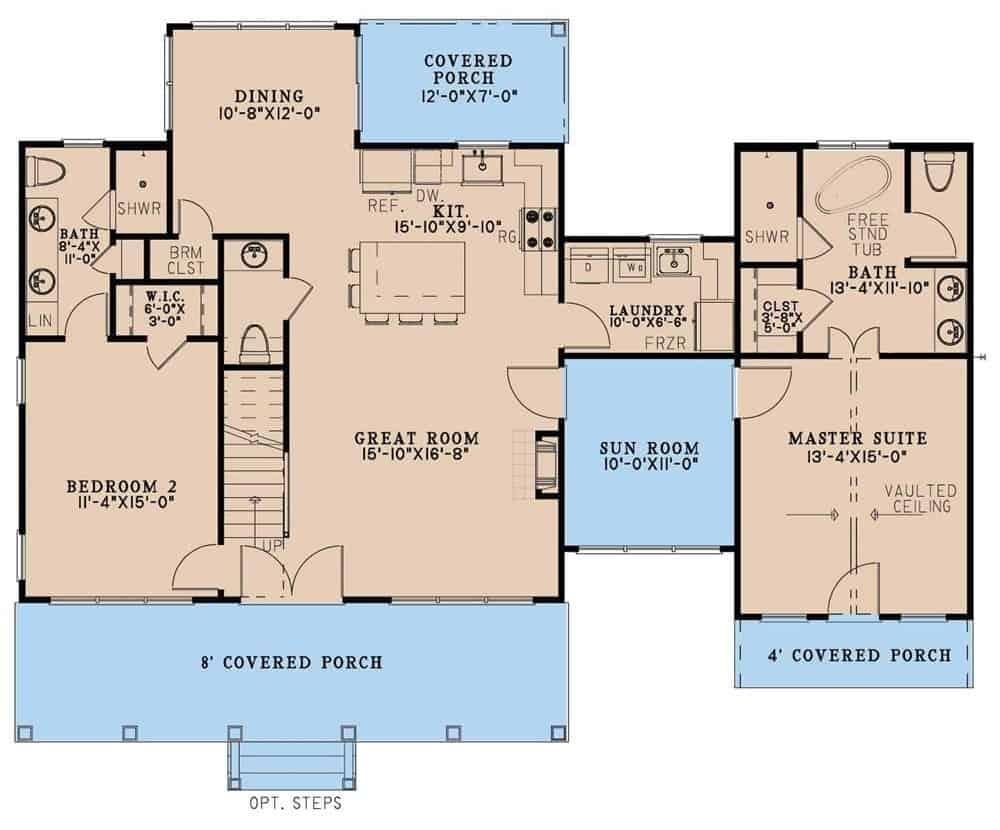
This floor plan showcases a harmonious blend of indoor and outdoor living, centered around a spacious sunroom. The layout includes two well-appointed bedrooms, with the master suite offering a luxurious bath and vaulted ceiling.
The great room and kitchen flow seamlessly into the dining area, perfect for entertaining. With multiple covered porches, this home embraces the concept of relaxation and leisure, making it ideal for enjoying sunny days.
Upper-Level Floor Plan
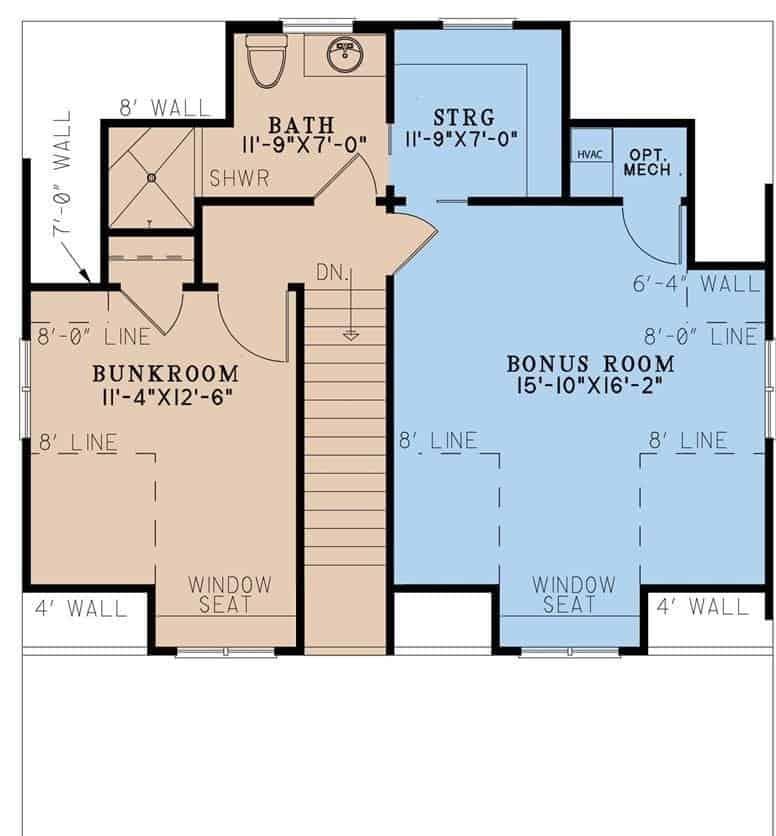
This floor plan highlights a spacious bonus room, perfect for a sunroom extension or a leisure area with ample natural light. The adjacent bunkroom offers a compact yet functional design, complete with a window seat that invites relaxation.
A convenient bathroom serves this level, ensuring practicality for guests or family. This layout seamlessly integrates storage solutions, making it ideal for those who value both comfort and functionality.
=> Click here to see this entire house plan
#3. Classic Contemporary 3-Bedroom Home with Brick Facade – 1,936 Sq. Ft.
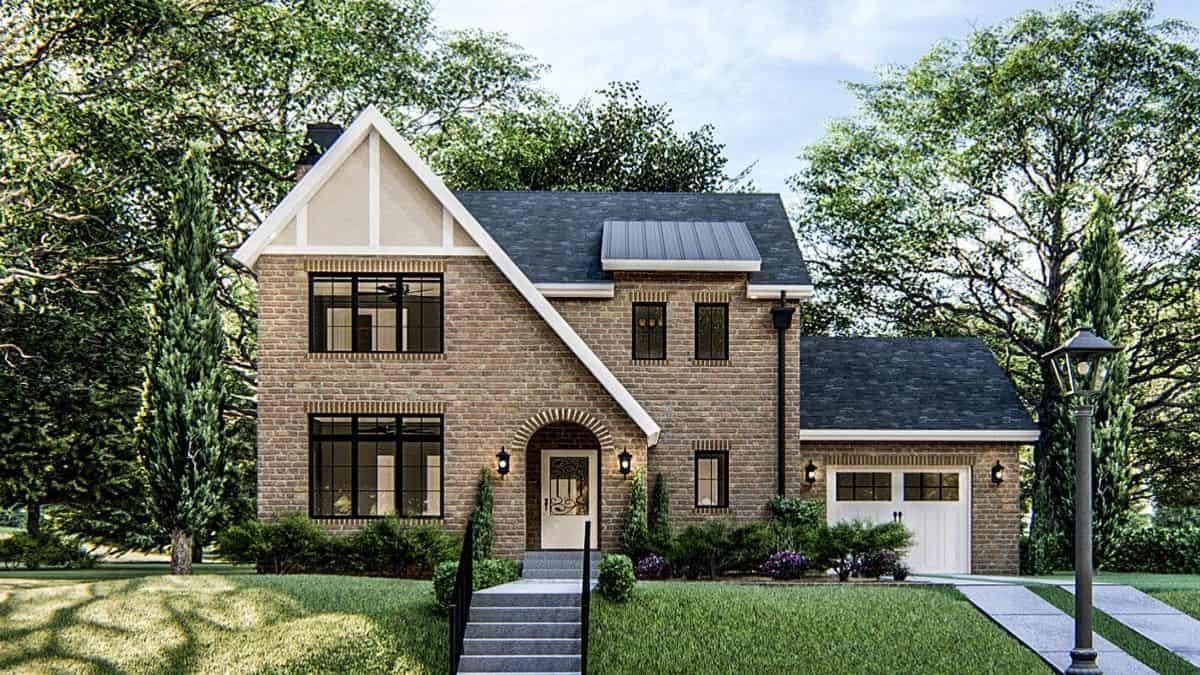
This two-story home features a classic brick facade that exudes timeless elegance, complemented by gabled rooflines for added character. Large windows invite natural light into the interior, creating a warm and welcoming atmosphere.
The thoughtfully landscaped garden enhances the home’s curb appeal, while the adjacent garage offers practical convenience. This house plan is perfect for those seeking a sunroom addition, providing a cozy space to enjoy the outdoors from the comfort of your home.
Main Level Floor Plan
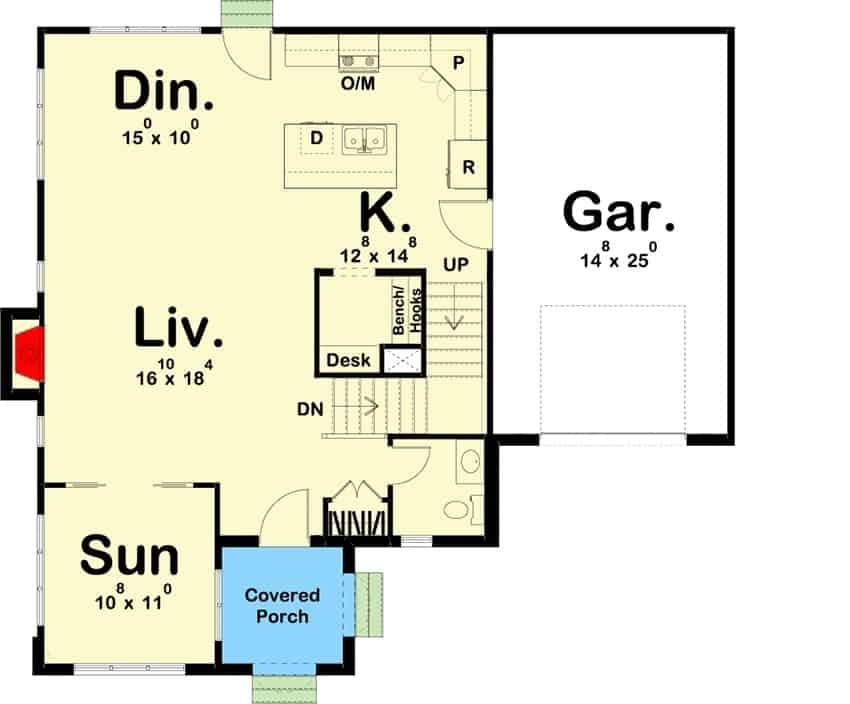
This floor plan showcases a delightful integration of spaces, with the sunroom providing an ideal spot for relaxation or enjoying a morning coffee. The open living area flows seamlessly into the dining room, making it perfect for entertaining.
The kitchen features a central island and a convenient desk nook, enhancing the functionality of daily living. With a covered porch leading to the sunroom, this home invites you to enjoy both indoor and outdoor living in a harmonious setting.
Upper-Level Floor Plan

This floor plan reveals a practical upper-level layout featuring three bedrooms, including a master suite with a 9-foot ceiling. The design efficiently houses a laundry area centrally located for easy access from all bedrooms, enhancing everyday convenience.
A covered porch enhances the entryway, while the garage offers additional storage and parking. This layout is ideal for those seeking functional living spaces with thoughtful amenities, perfect for incorporating a sunroom on the main floor.
=> Click here to see this entire house plan
#4. 5-Bedroom Modern Farmhouse with 3,111 Sq. Ft. and Wraparound Porch
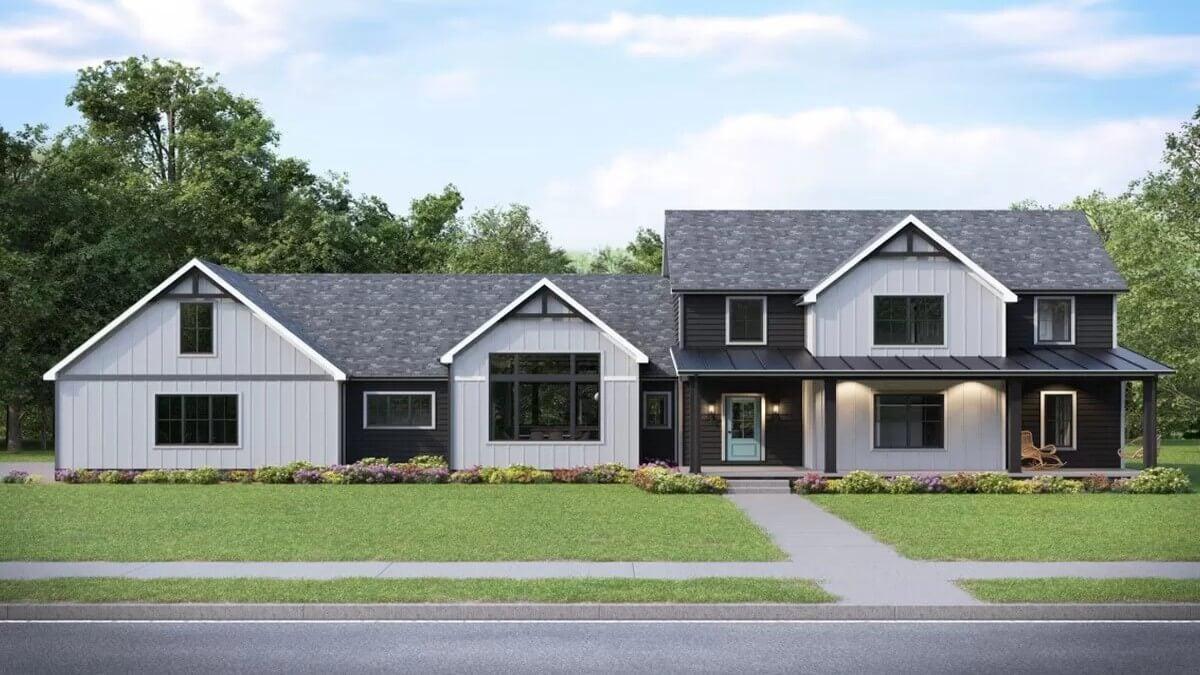
This modern farmhouse captivates with its striking black and white exterior, combining classic charm with contemporary elegance. The symmetrical design of the facade, highlighted by large windows, allows for abundant natural light and offers picturesque views of the surroundings.
A welcoming covered porch invites you to relax and enjoy the tranquil setting. This home would perfectly complement a sunroom addition, enhancing the connection between indoor and outdoor living spaces.
Main Level Floor Plan
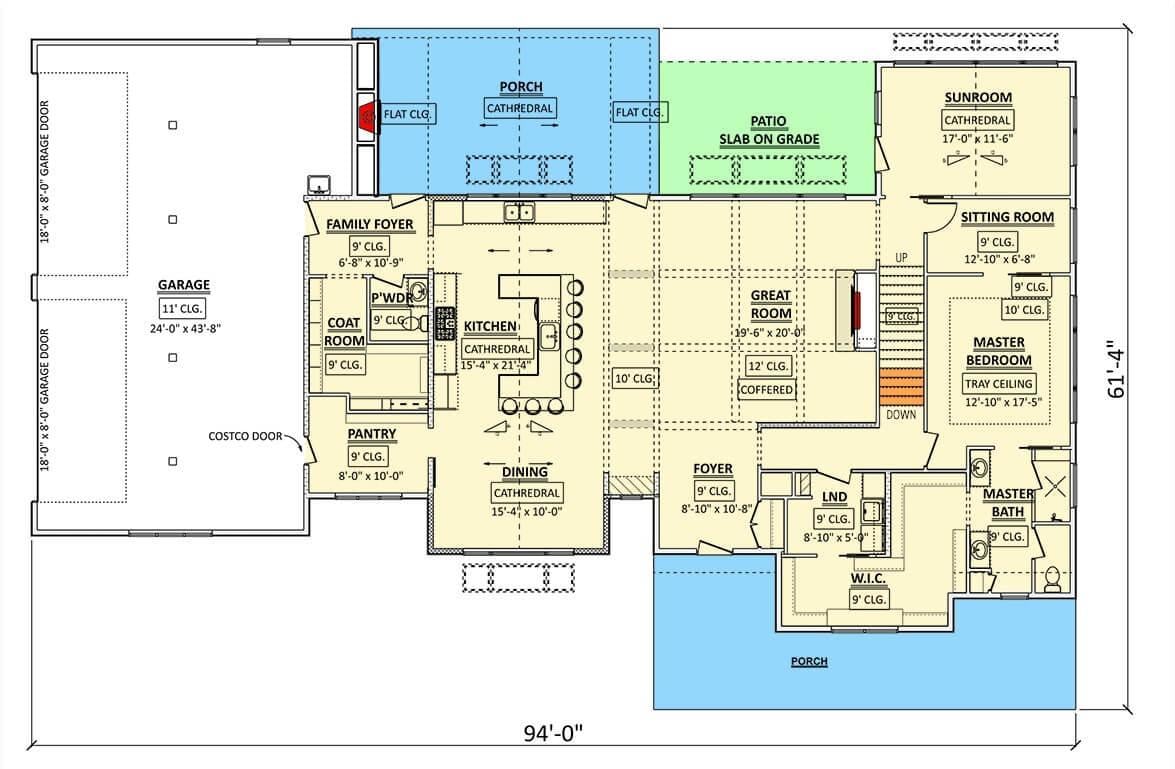
This floor plan features a seamless flow from the kitchen to the great room, making it perfect for entertaining. The sunroom, with its cathedral ceiling, offers a cozy retreat for enjoying natural light throughout the day.
The master suite includes a spacious sitting room, and the inclusion of a large garage with a Costco door adds practical convenience. Ideal for those who appreciate integrated indoor-outdoor living, this layout highlights the sunroom as a standout feature.
Upper-Level Floor Plan
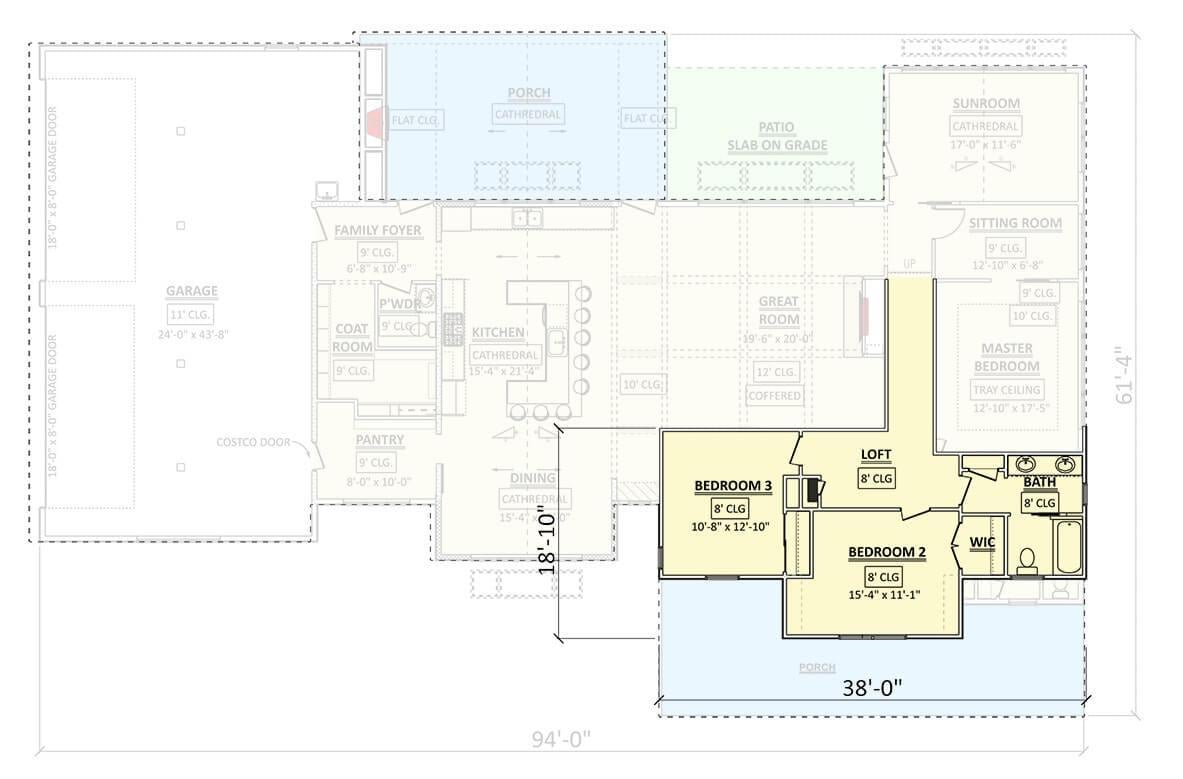
This upper floor plan offers three well-sized bedrooms, including a master suite with a tray ceiling. The two additional bedrooms share a conveniently located bathroom.
A loft area provides flexible space, perfect for a home office or recreational area. The layout ensures a comfortable living environment with ample closet space and a practical design for family living.
Basement Floor Plan
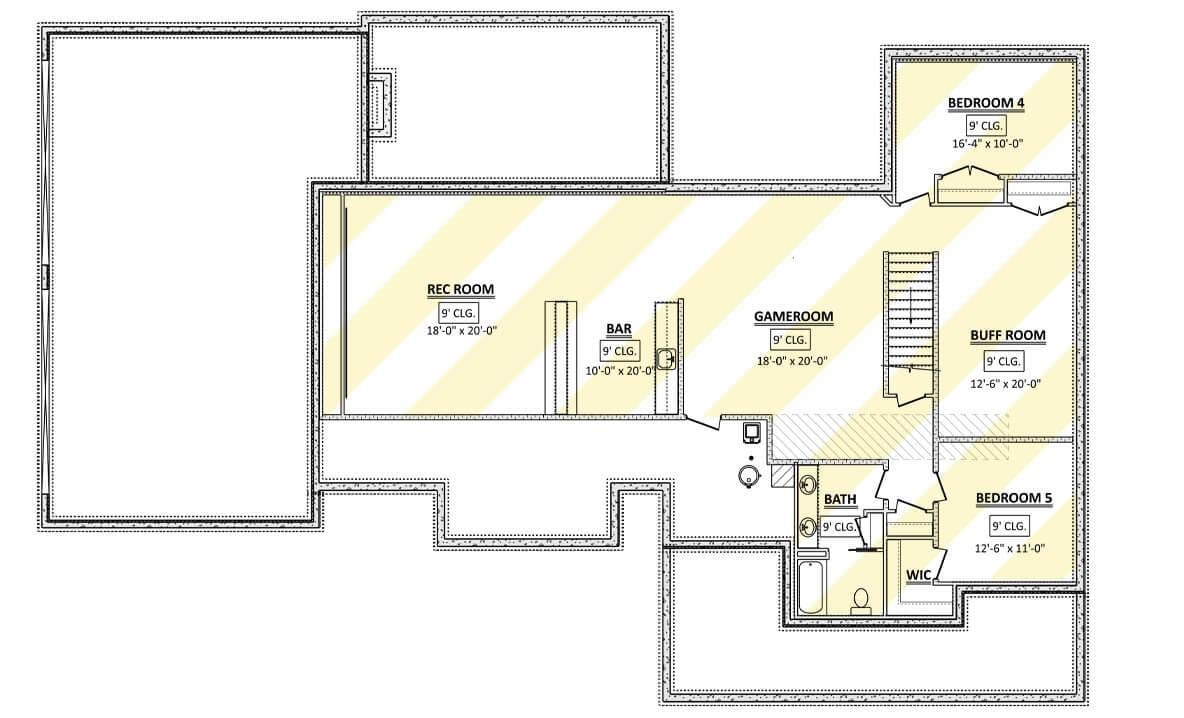
🔥 Create Your Own Magical Home and Room Makeover
Upload a photo and generate before & after designs instantly.
ZERO designs skills needed. 61,700 happy users!
👉 Try the AI design tool here
This floor plan reveals a well-organized basement featuring a rec room and game room, each measuring 18 by 20 feet. The bar area is conveniently nestled between these spaces, ideal for entertaining guests.
Two additional bedrooms provide ample accommodation, making this basement a versatile extension of the home. The inclusion of a bath and a buff room adds to the functionality, perfectly complementing the overall house design with the sunroom theme.
=> Click here to see this entire house plan
#5. 3-Bedroom, 3,160 Sq. Ft. Modern Farmhouse with Expansive Porch and Metal Roof

This traditional home exudes charm with its symmetrical facade and inviting front porch, perfect for enjoying serene views of the surrounding greenery. The layout reveals a meticulously designed floor plan that includes a sunroom, ideal for soaking in natural light and providing a peaceful retreat.
The expansive driveway leads to a neatly integrated three-car garage, emphasizing both function and style. This house plan is perfect for those who appreciate a harmonious blend of classic architecture and modern amenities, with the sunroom being a standout feature for relaxation.
Main Level Floor Plan
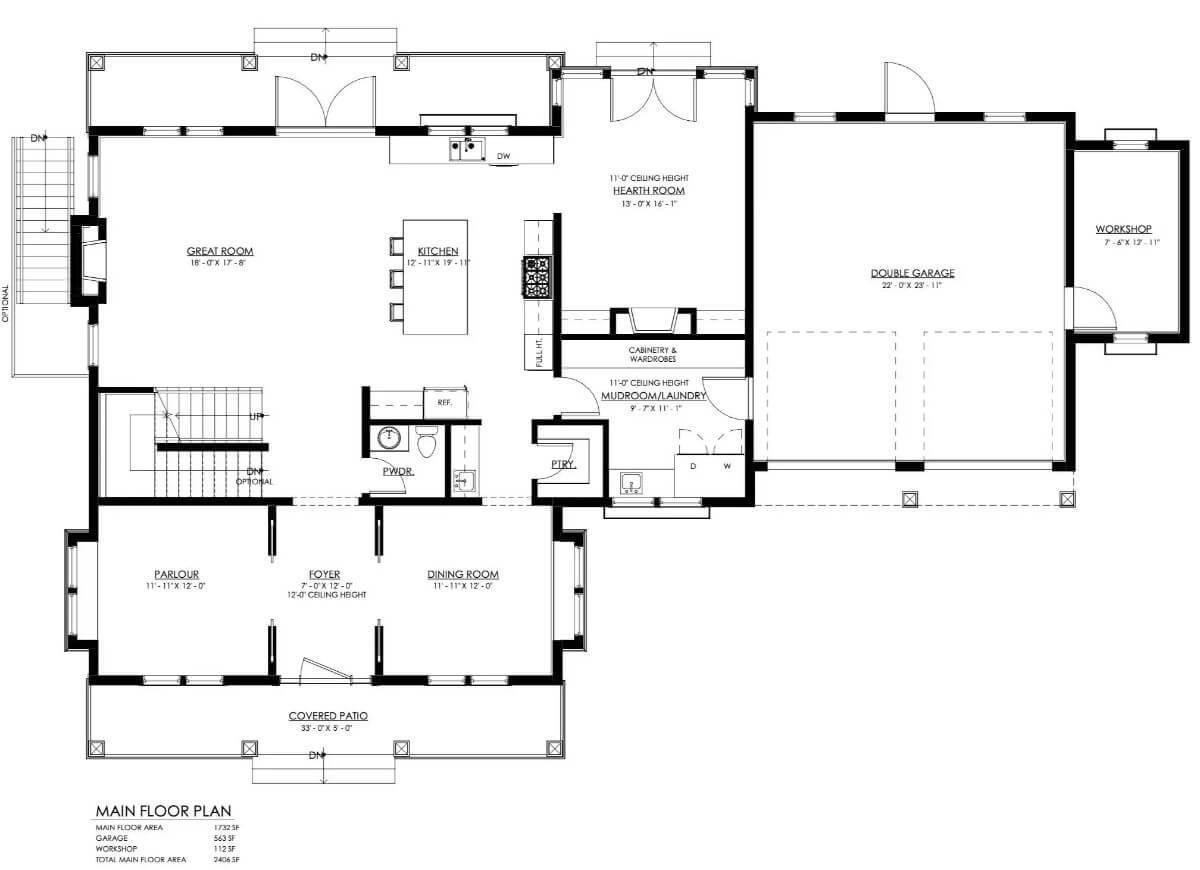
This main floor plan offers a generous layout featuring a great room seamlessly connected to a well-appointed kitchen. The hearth room, with its high ceilings, provides a perfect spot for relaxation and warmth.
Adjacent to the kitchen, a mudroom and laundry area offer practicality without sacrificing style. The plan also includes a double garage with an attached workshop, making it ideal for hobbyists and DIY enthusiasts.
Upper-Level Floor Plan
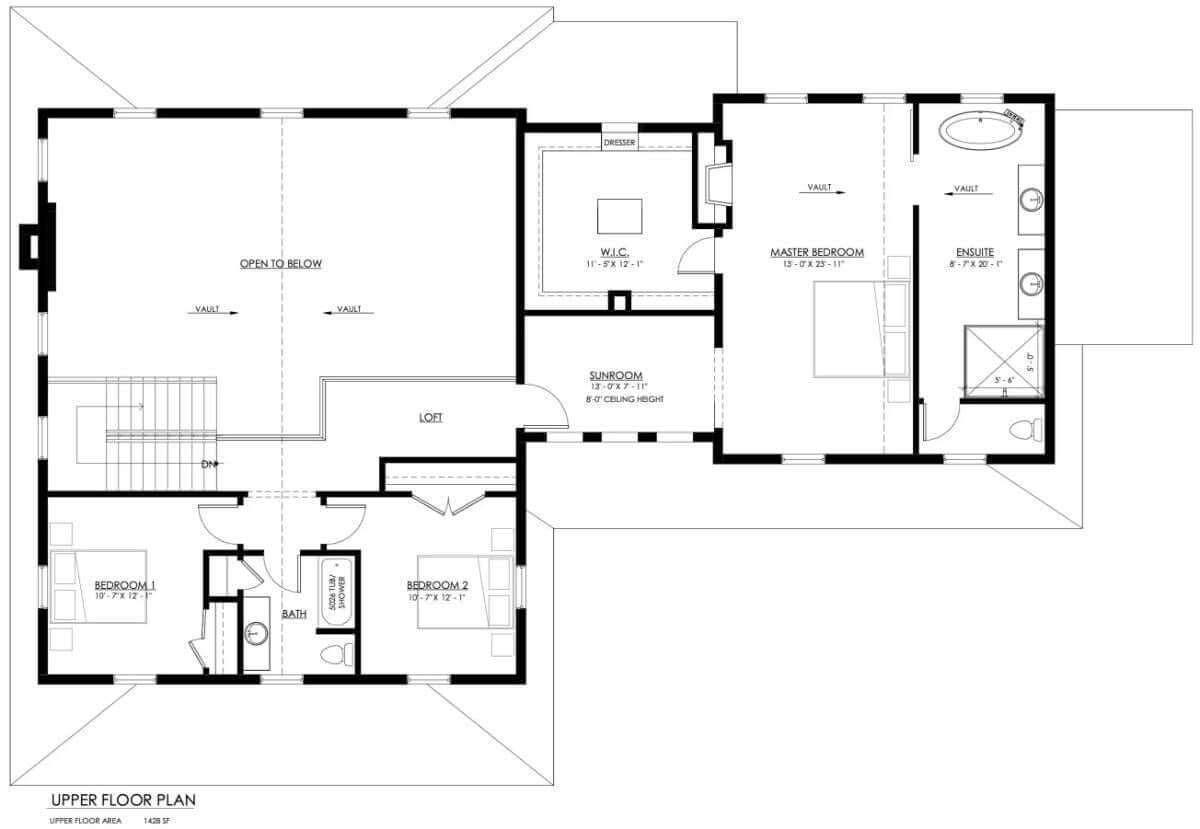
This upper floor plan reveals a thoughtfully designed layout featuring a master bedroom with an ensuite, two additional bedrooms, and a shared bath. The standout feature is the sunroom, perfectly positioned to capture natural light, making it an ideal spot for relaxation or indoor gardening.
Adjacent to the sunroom, a loft area offers flexible space that could serve as a cozy reading nook or a small home office. The integration of these elements highlights the home’s potential for blending comfort with functionality.
Basement Floor Plan
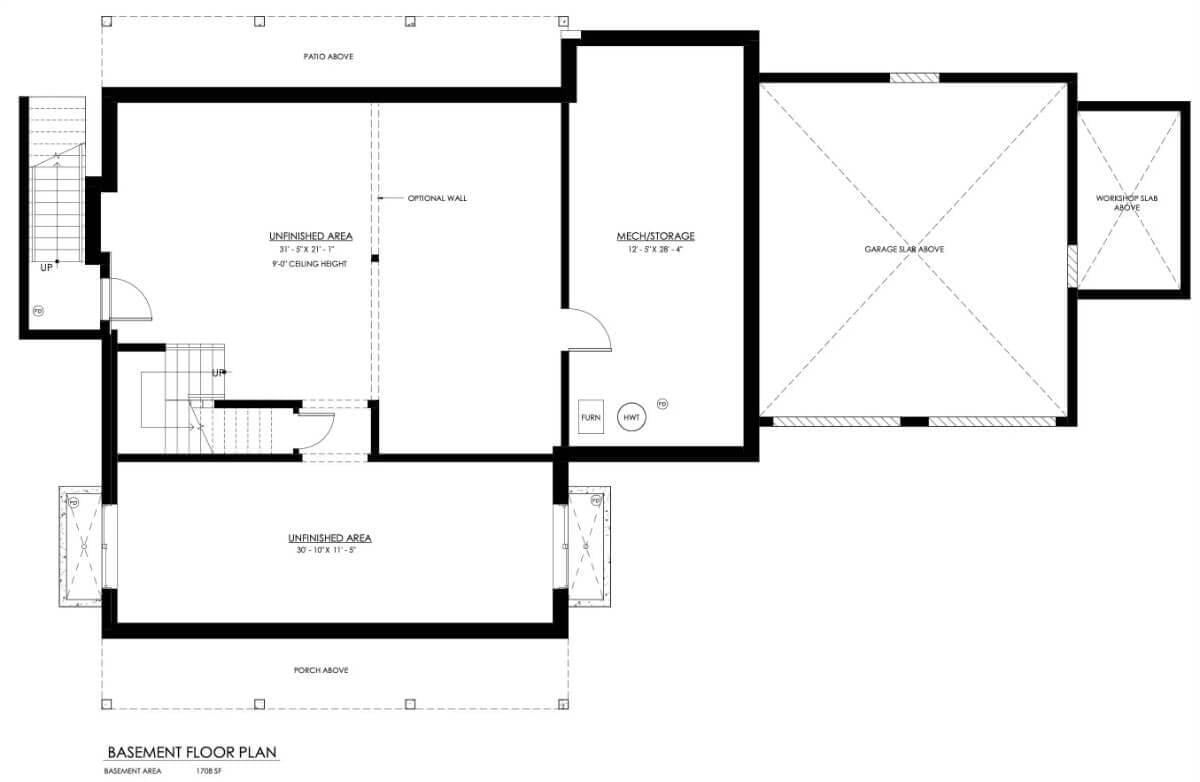
This basement floor plan reveals a generous space of 1708 square feet, perfect for customization. With two large unfinished areas, the possibilities for creating additional living spaces or a recreational room are abundant.
The mechanical and storage room offers practicality, while the garage and workshop slabs above provide structural efficiency. Ideal for those seeking to incorporate a sunroom, this layout offers ample potential for expansion and natural light integration.
=> Click here to see this entire house plan
#6. 4,469 Sq. Ft. Craftsman Home with 4 Bedrooms and 3.5 Bathrooms
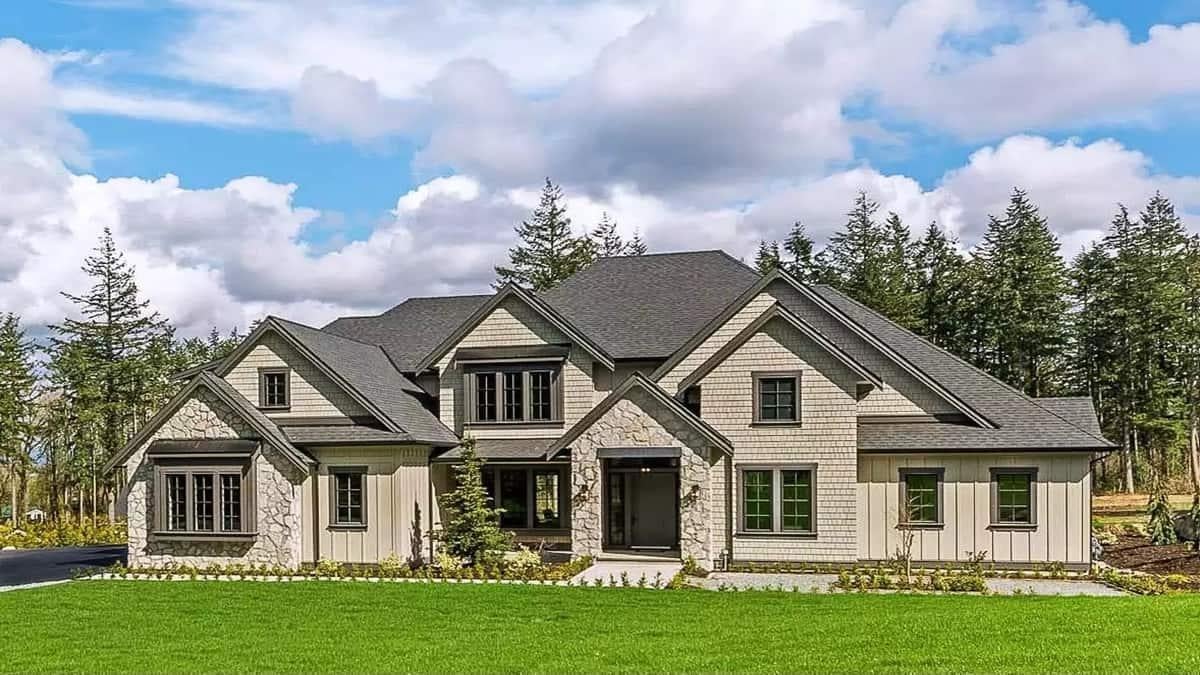
This picturesque country home features an elegant blend of stone and siding, creating a warm yet sophisticated facade. The gabled rooflines add a touch of classic charm, while the expansive windows invite natural light into the interior spaces.
Nestled among tall trees, this residence offers a serene retreat, perfect for enjoying peaceful days in nature. Its inviting design makes it an ideal candidate for a house plan that includes a sunroom, maximizing the enjoyment of its tranquil surroundings.
Main Level Floor Plan
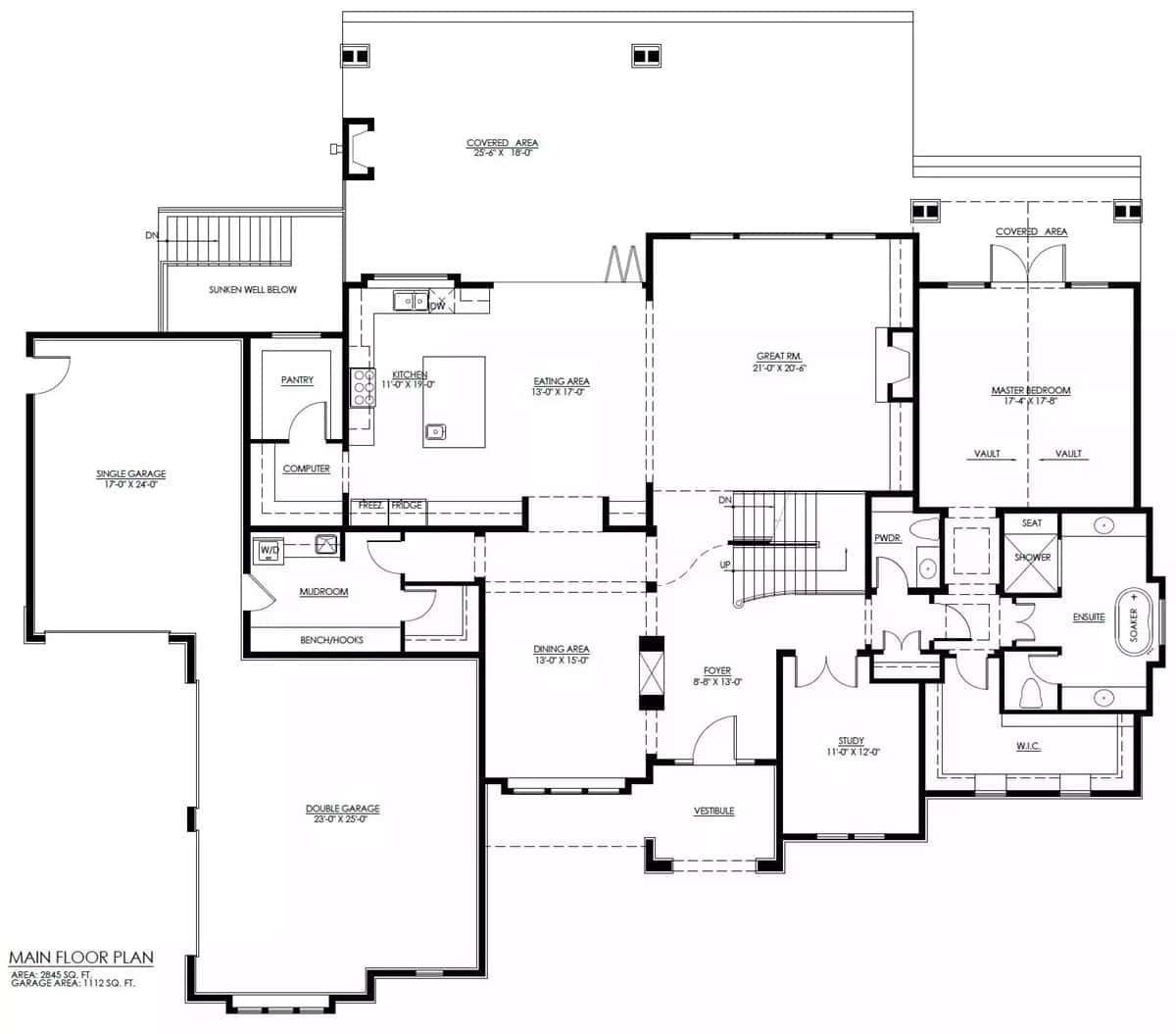
This floor plan showcases an expansive main level with a thoughtfully integrated sunroom, perfect for soaking up natural light. The kitchen is centrally located, connecting seamlessly to the great room and dining area, making it ideal for entertaining.
A mudroom and pantry add functionality, while the master suite provides a private retreat with its own ensuite. The sunroom is a standout feature, enhancing the home’s appeal for those seeking a bright, inviting space.
Upper-Level Floor Plan
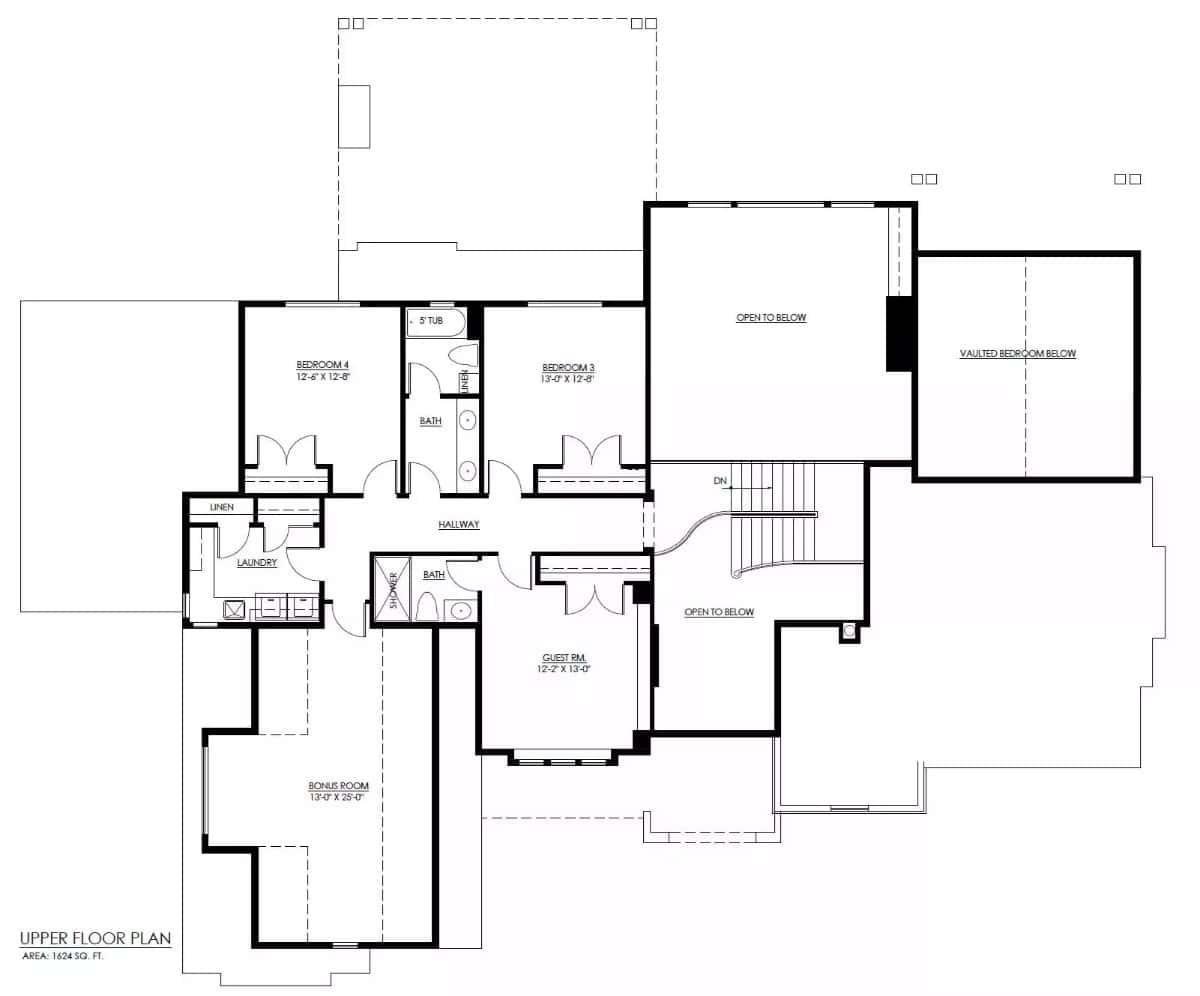
This upper floor plan reveals a spacious layout, featuring a generous 1,624 square feet of living area. It includes three well-sized bedrooms, two bathrooms, and a versatile bonus room that could serve as an additional entertainment space or a home office.
The design thoughtfully balances private and communal areas, with a guest room providing extra accommodation options. The open spaces below create a sense of connectivity, making it ideal for families who appreciate a dynamic living environment.
Basement Floor Plan
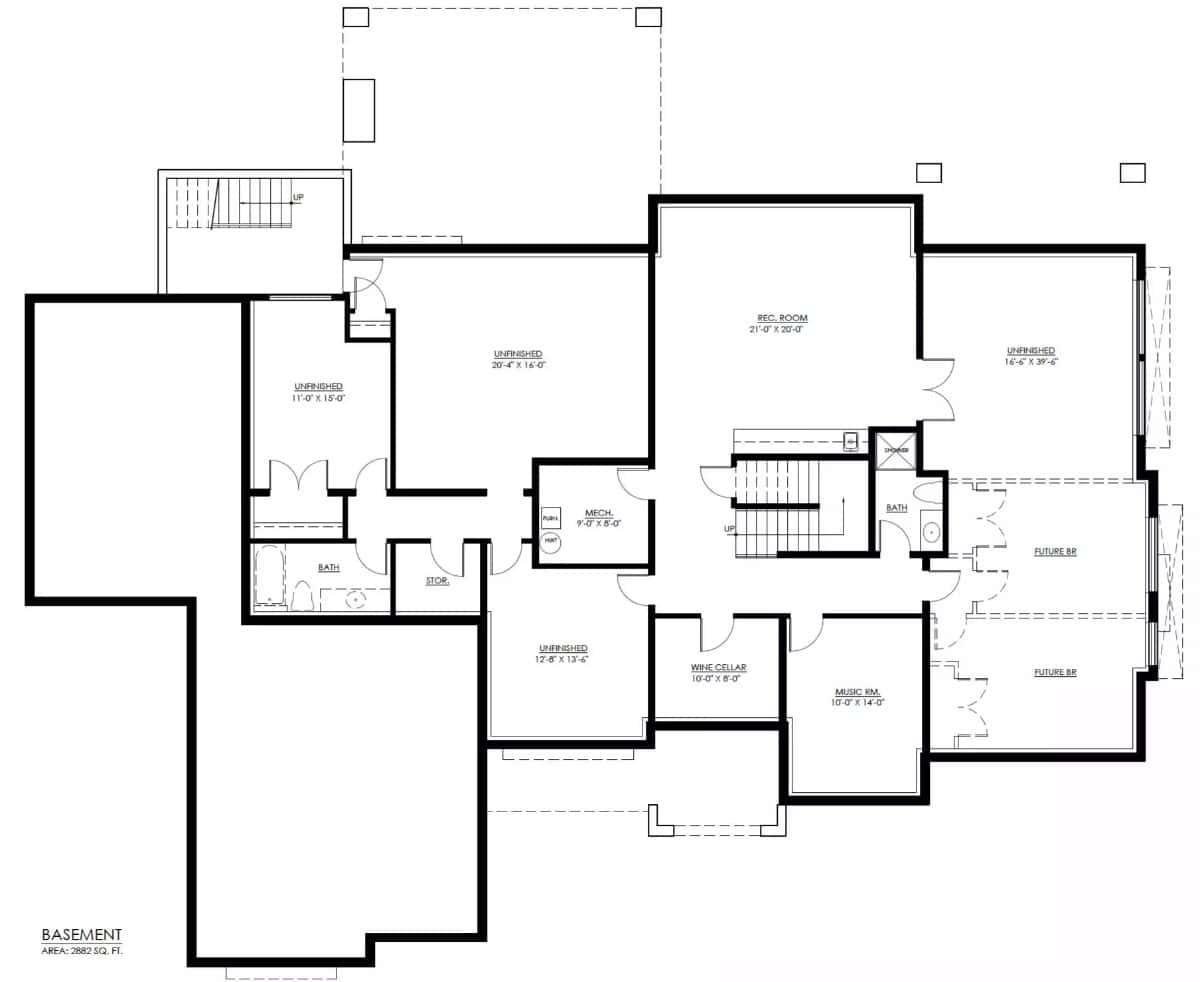
This floor plan reveals a spacious basement area measuring 2982 square feet, featuring a music room perfect for creative endeavors or relaxing jam sessions. The inclusion of a wine cellar offers an elegant touch for entertaining or personal enjoyment.
Several unfinished areas provide ample opportunities for customization, allowing for future bedrooms or additional living spaces. The basement’s layout supports a range of activities, making it an ideal complement to a home with a sunroom upstairs.
=> Click here to see this entire house plan
#7. 3-Bedroom, 3-Bathroom Transitional Cottage with 2,476 Sq. Ft. and Wraparound Deck
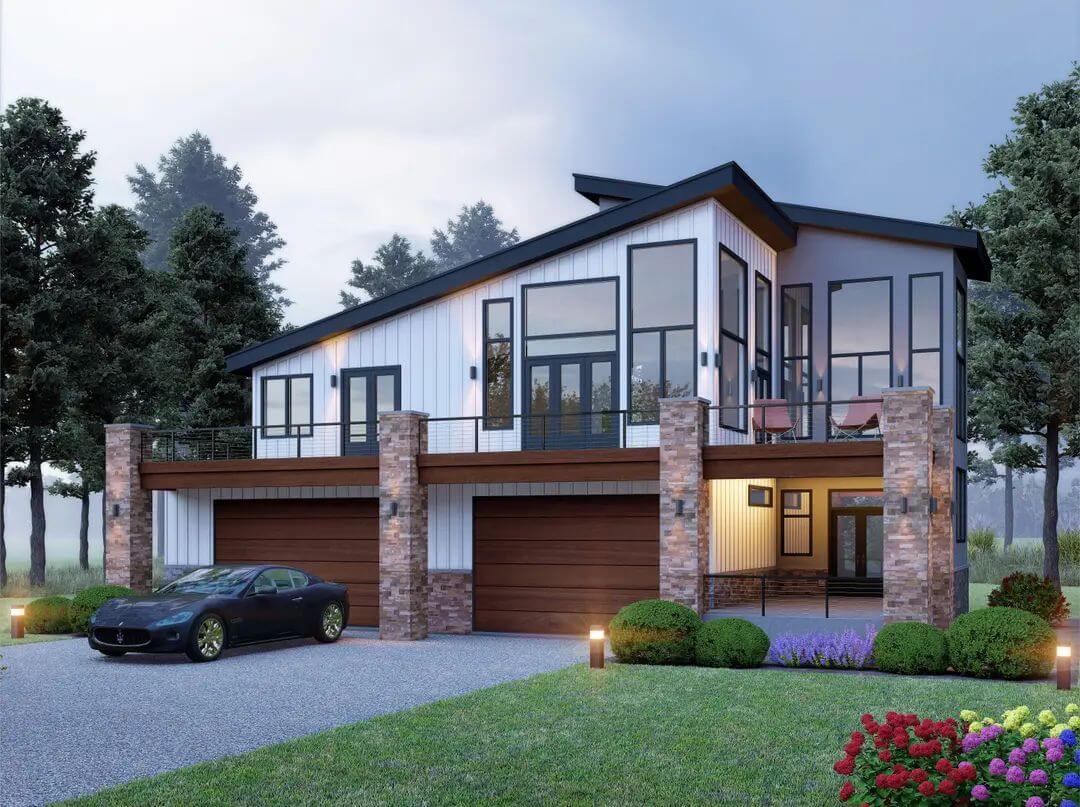
This contemporary home showcases bold architectural lines with its striking angled roof and extensive use of glass, allowing natural light to flood the interior. The exterior features a harmonious blend of stone and wood, creating a warm but modern aesthetic.
Notably, the prominent sunroom offers a serene space that connects the indoors with the surrounding nature, making it ideal for relaxation or entertaining. The design perfectly encapsulates the essence of a sunroom-focused lifestyle, offering both style and functionality.
Main Level Floor Plan
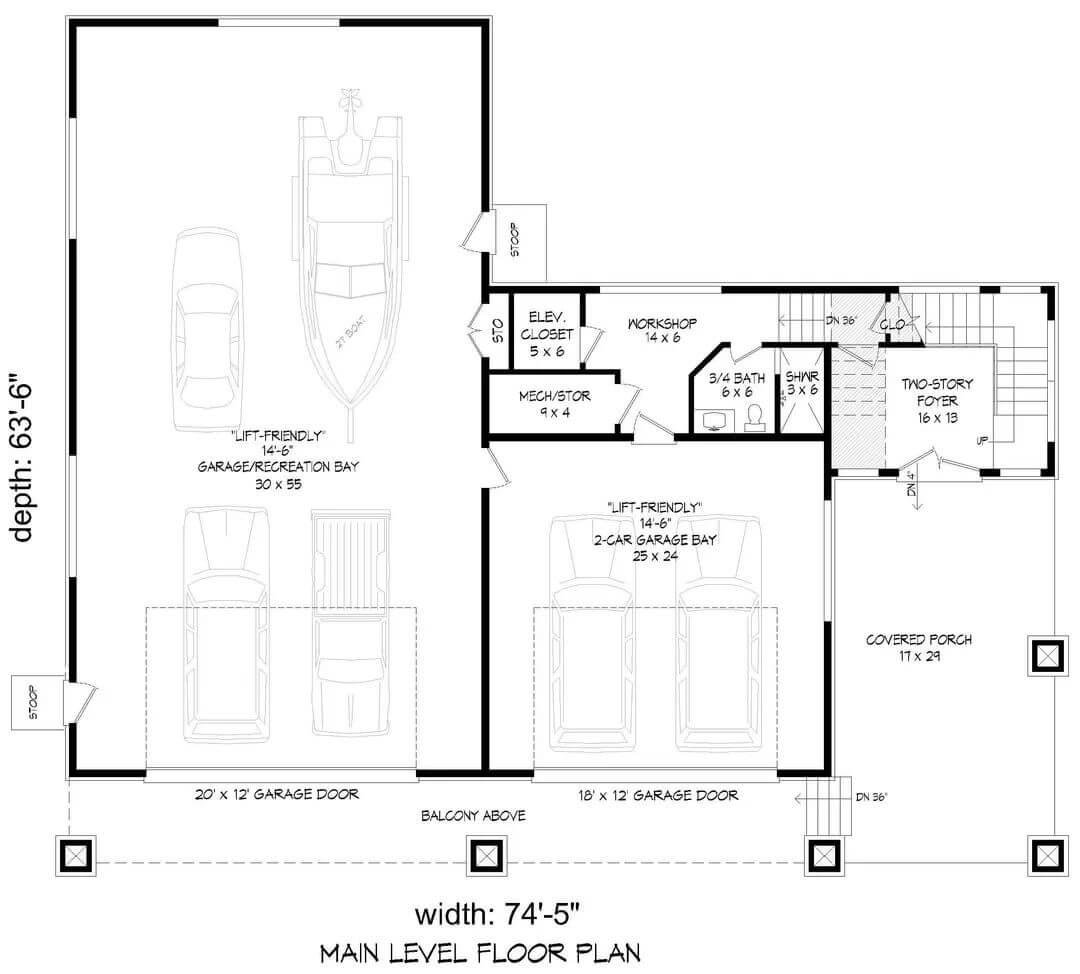
This main level floor plan features a sizable garage and recreation bay, perfect for vehicle storage or a hobby area. The two-story foyer creates an impressive entrance, leading to a practical 3/4 bath and a convenient workshop.
With a covered porch extending the living space outdoors, this design is ideal for those who enjoy entertaining. The layout provides flexibility, which complements the overall concept of homes with sunrooms by offering additional space for relaxation and leisure.
Upper-Level Floor Plan
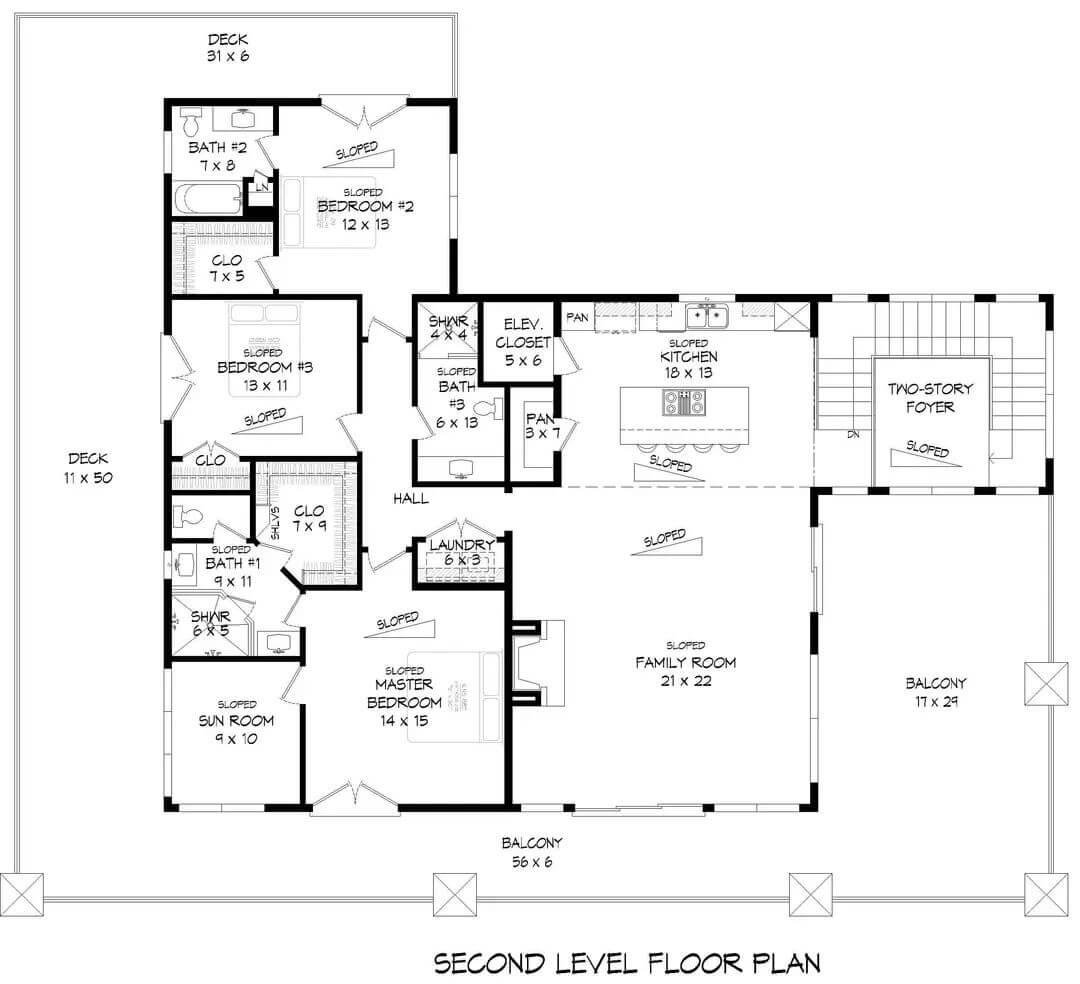
This second-level floor plan offers a practical layout with three bedrooms and three bathrooms, perfect for family living. The highlight is the sunroom, seamlessly connected to the master bedroom, providing a peaceful retreat bathed in natural light.
The expansive family room and adjacent kitchen create an inviting space for gatherings, while multiple decks and balconies enhance the indoor-outdoor experience.
Ideal for those who appreciate a sunlit sanctuary, this design integrates functionality with comfort, making it a standout choice in sunroom-equipped homes.
=> Click here to see this entire house plan
#8. Contemporary 4-Bedroom Home with Loft and 4,255 Sq. Ft. of Living Space
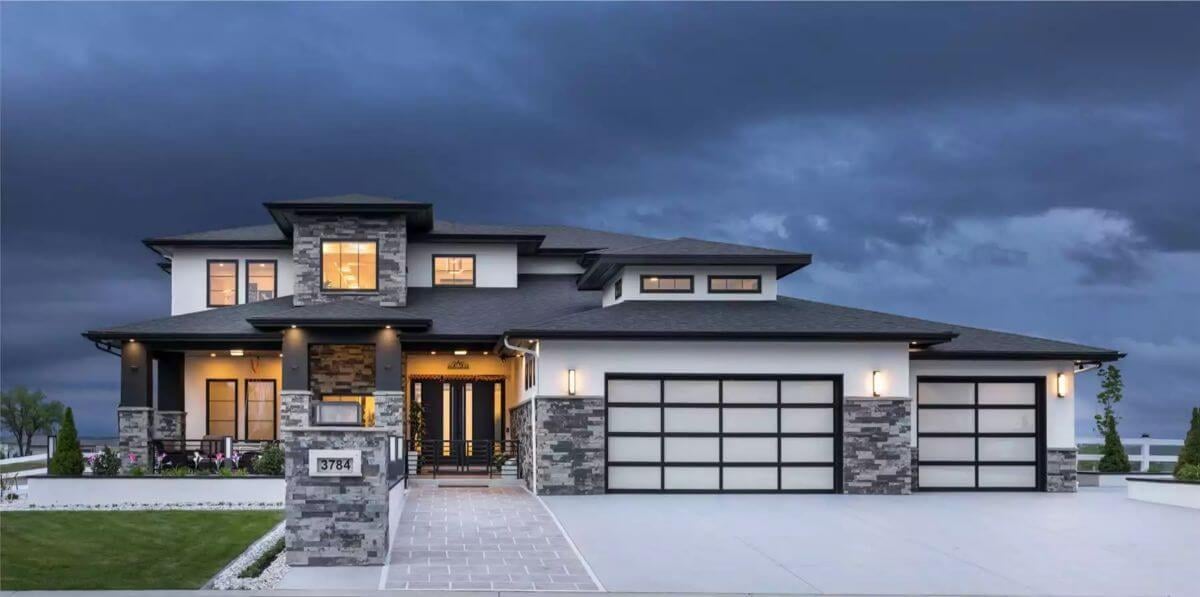
This contemporary home captures attention with its sleek design and stone accents, blending traditional and modern elements. The large, geometric windows allow natural light to flood the interiors, enhancing the open and airy feel.
Notice the bold entrance framed by stone pillars, setting the tone for the stylish design throughout. Perfect for those seeking a home that offers both aesthetic appeal and functional living spaces, this house could easily accommodate a sunroom addition, seamlessly integrating indoor and outdoor living.
Main Level Floor Plan
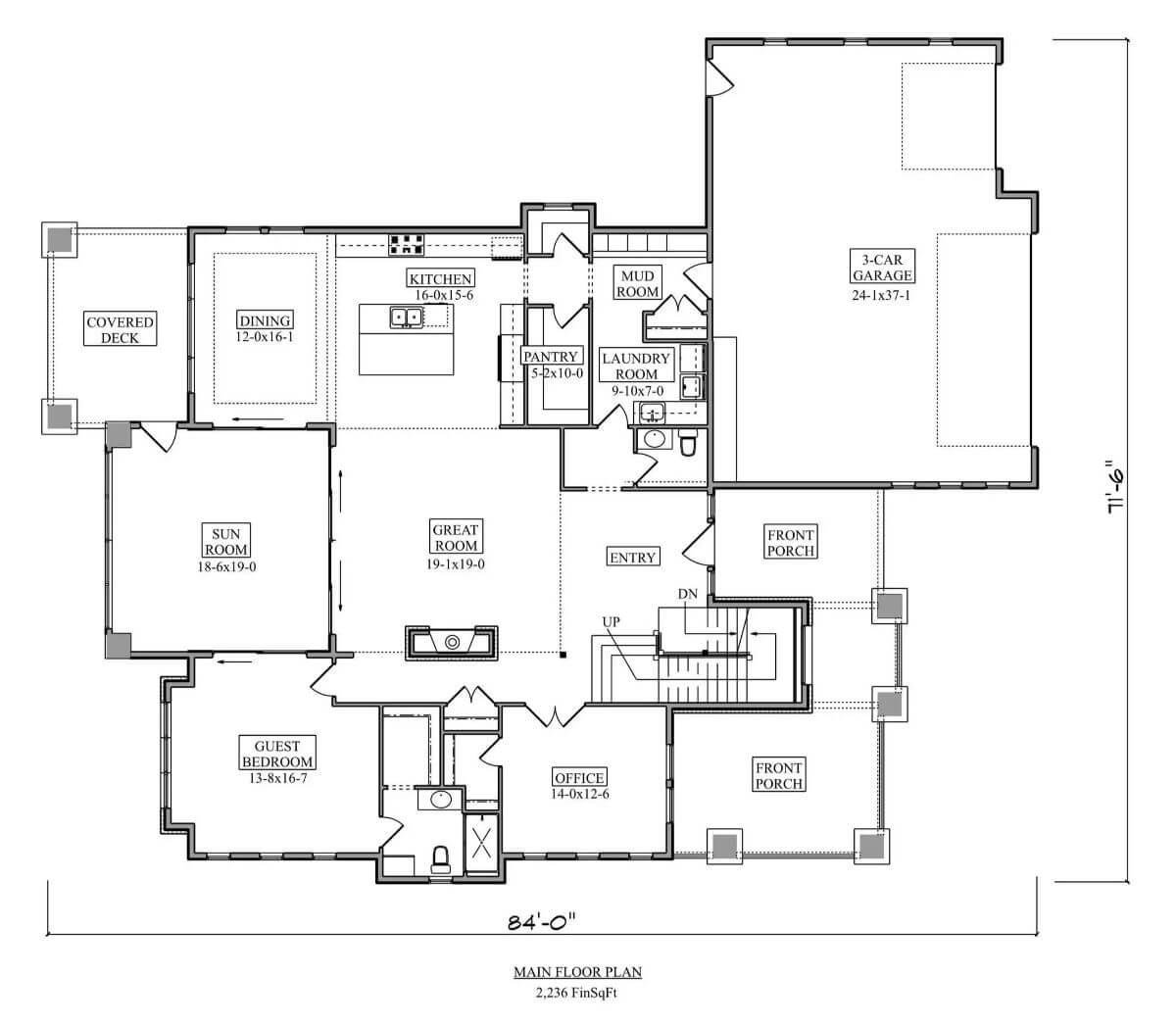
This 2,236 square foot main floor plan features an inviting sunroom, perfect for enjoying natural light year-round. The layout includes a generous great room adjacent to the kitchen, offering seamless flow for entertaining.
A guest bedroom and office add versatility, while the 3-car garage ensures ample storage. The design highlights the sunroom as a key feature, enhancing the home’s connection to outdoor living.
Upper-Level Floor Plan
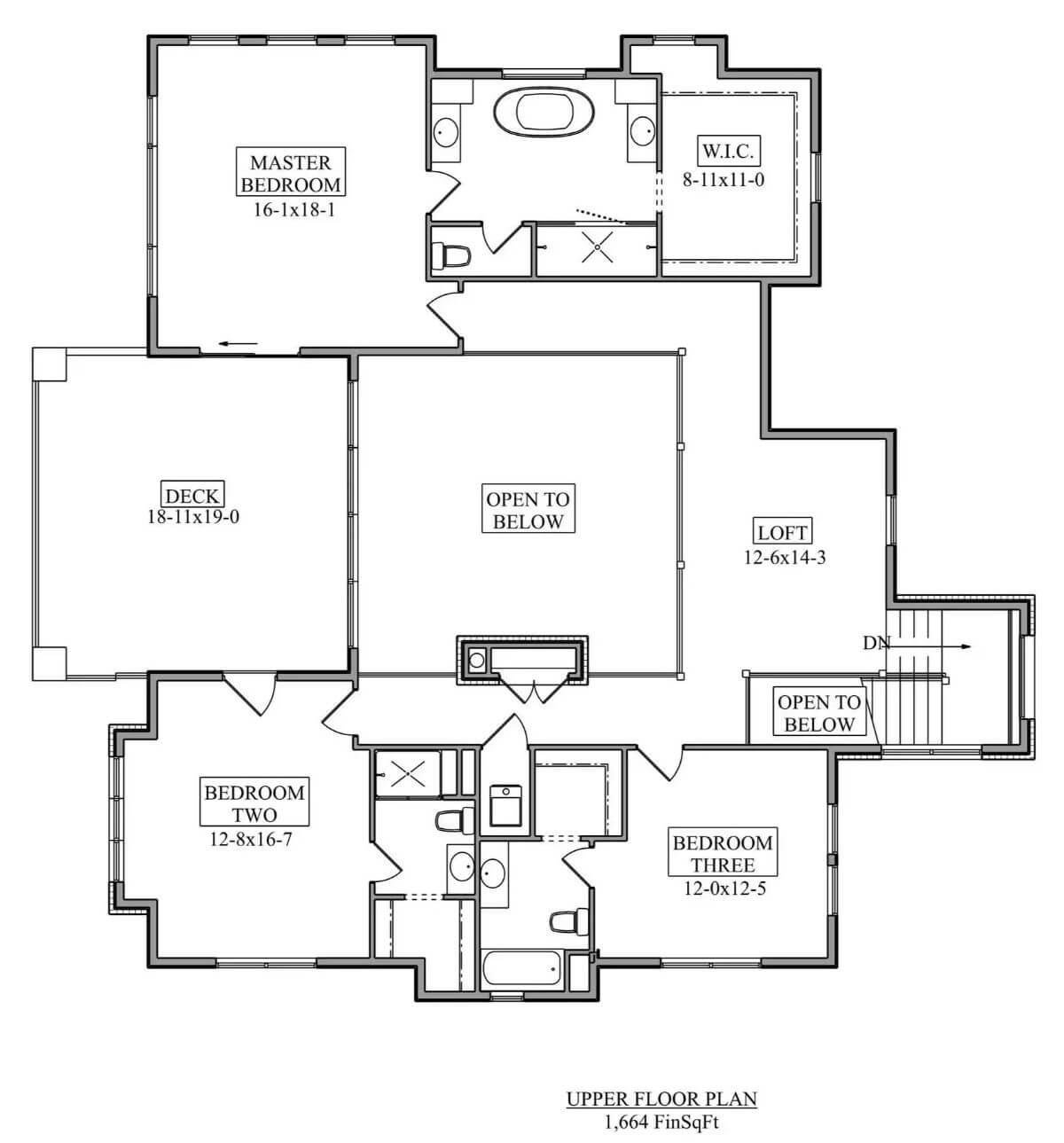
This floor plan showcases a thoughtfully designed upper level with three bedrooms, including a master suite with a generous walk-in closet and an ensuite bathroom. A highlight of this layout is the expansive deck accessible from the master bedroom, perfect for enjoying outdoor relaxation.
The loft area provides a versatile space that overlooks the main living area below, adding an airy and open feel to the home. The arrangement of rooms ensures privacy and comfort, ideal for families seeking a harmonious living space with ample natural light.
Lower-Level Floor Plan
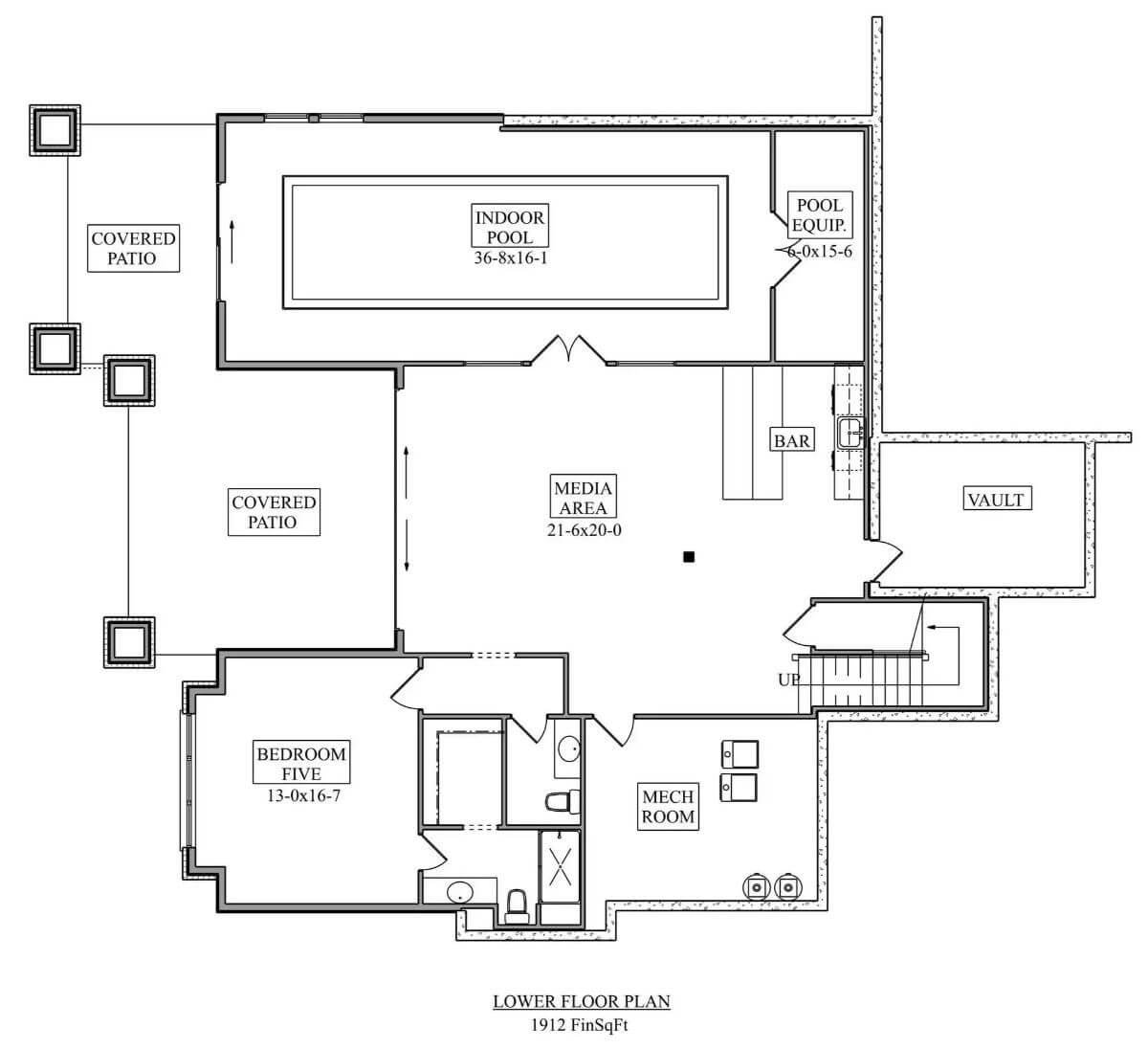
This lower floor plan boasts a spacious 1912 square feet, featuring an impressive indoor pool perfect for year-round relaxation. The media area offers ample space for entertainment, conveniently situated near a bar for easy refreshments.
A covered patio extends the living space outdoors, creating a seamless transition between indoor and outdoor leisure. With a dedicated bedroom and full bath, this level provides a private retreat, making it an ideal addition to any home with a sunroom focus.
=> Click here to see this entire house plan
#9. 3-Bedroom Barndominium with Balcony Loft, RV Garage, and 2,402 Sq. Ft. of Space

This delightful farmhouse features a classic design with prominent gable accents that add character to the exterior. The blend of stone and wood elements creates a warm and harmonious facade, while the large windows invite natural light into the home.
With a spacious front porch, it’s perfect for enjoying the outdoors and creating a welcoming entrance. The design can easily incorporate a sunroom, ideal for year-round enjoyment.
Main Level Floor Plan
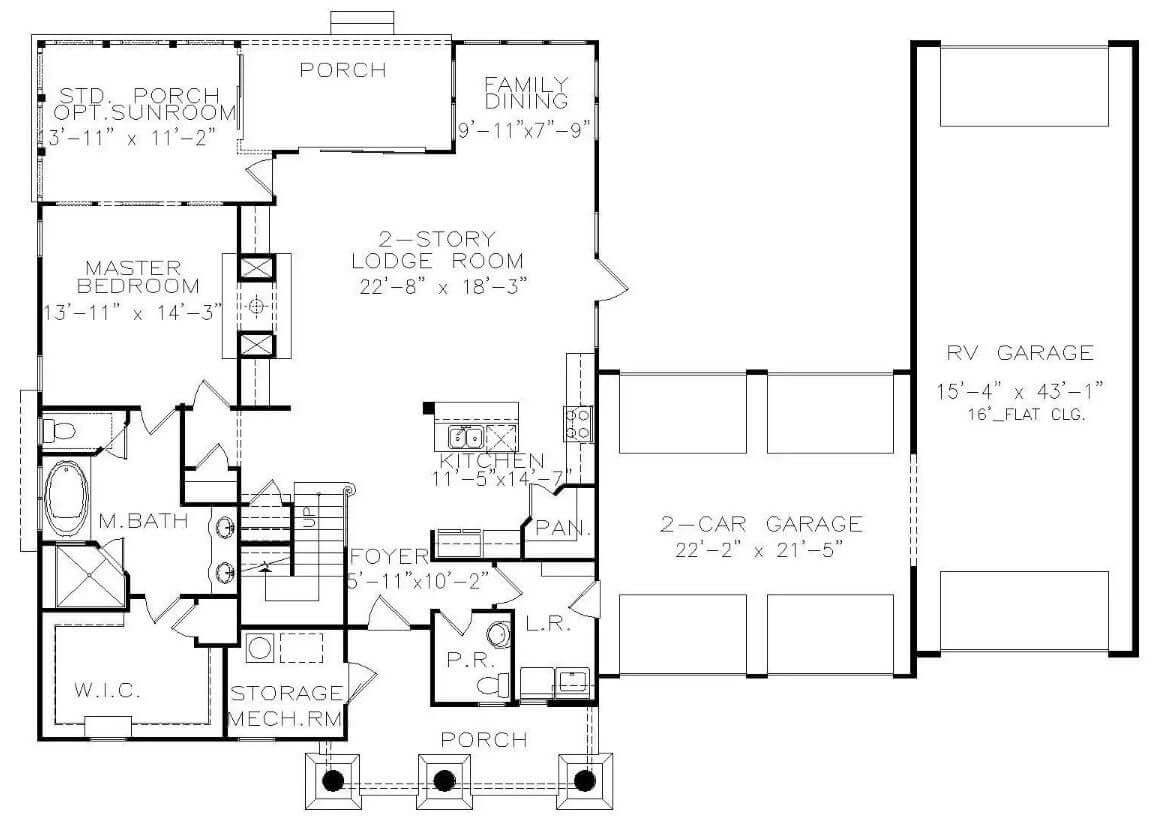
This floor plan features a dynamic two-story lodge room, perfect for family gatherings. The kitchen is centrally located, making meal prep convenient, while the adjacent family dining area encourages togetherness.
An optional sunroom off the standard porch offers a cozy retreat, ideal for basking in natural light. With a spacious garage suitable for RV storage, this home caters to both everyday living and adventurous pursuits.
Upper-Level Floor Plan
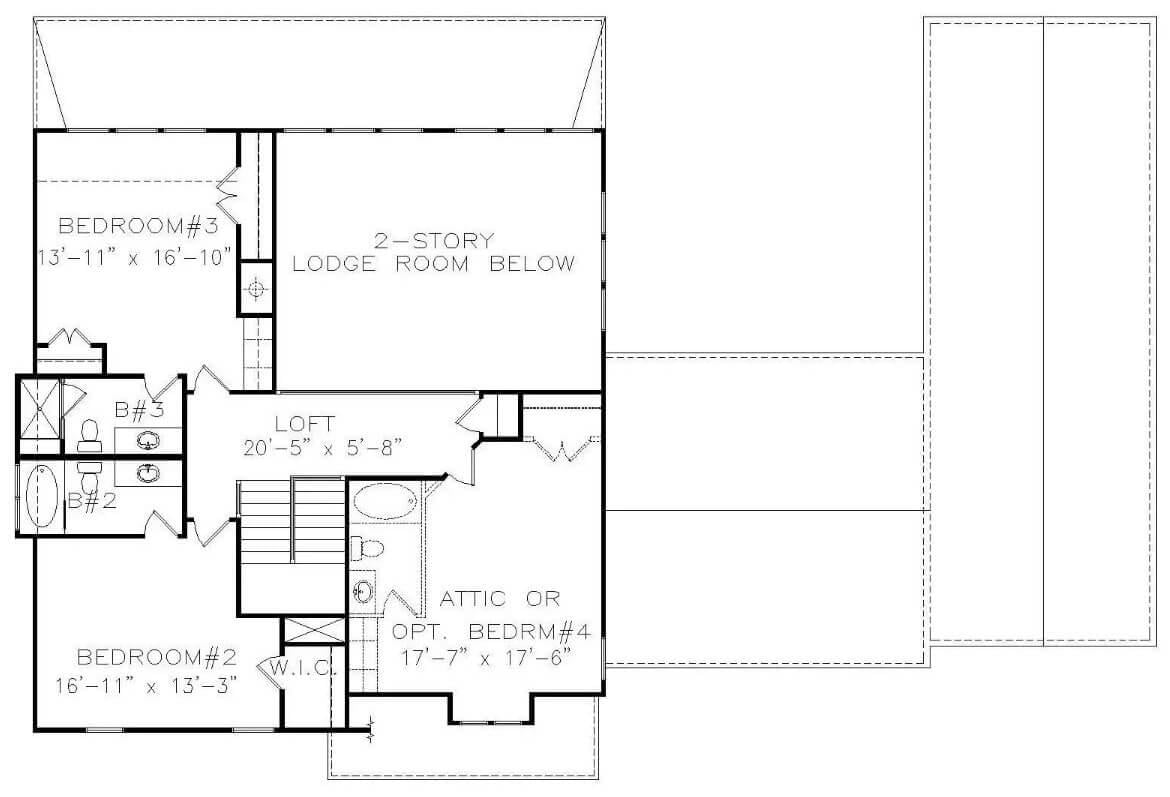
This upper floor plan features a spacious loft area, perfect for a cozy reading nook or home office. The layout includes two bedrooms and an intriguing option for a fourth bedroom or attic space, offering flexibility for growing families or creative spaces.
The design cleverly connects the bedrooms to a shared central area, promoting a sense of community within the home. The inclusion of a two-story lodge room below adds grandeur, making it a standout feature in house plans with sunrooms.
=> Click here to see this entire house plan
#10. Holston 3-Bedroom Ranch with 3.5 Bathrooms and 4,388 Sq. Ft. for Wide and Corner Lots
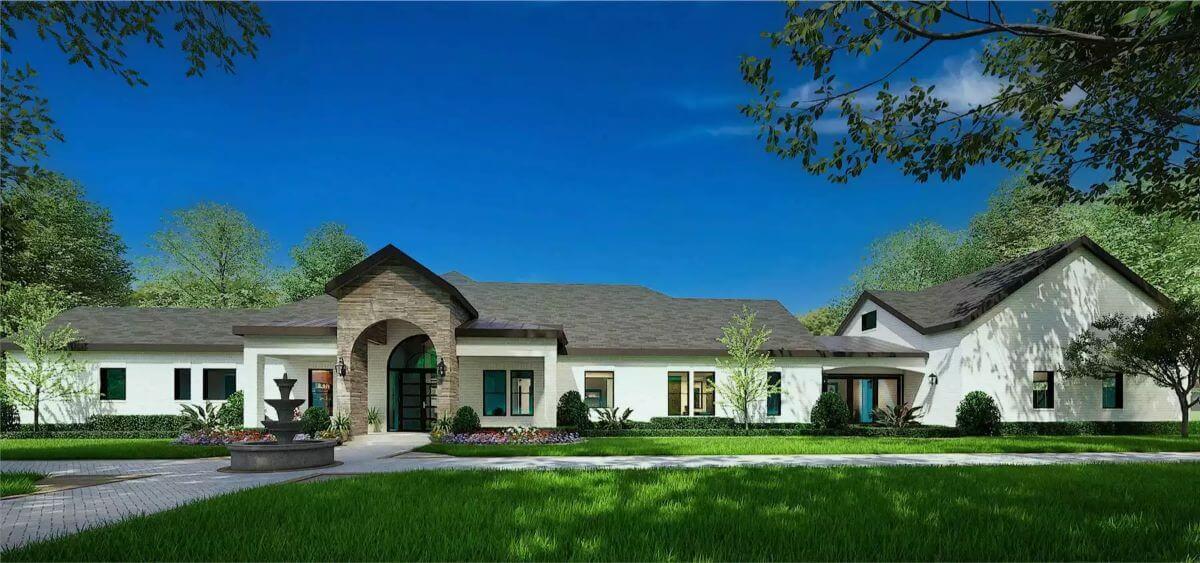
This impressive home features a striking grand archway that sets the tone for its elegant facade. The blend of stone and stucco creates a harmonious exterior that complements its lush surroundings.
Large windows promise ample natural light, enhancing the interior spaces, including a sunroom perfect for relaxing and enjoying the view. The design effortlessly integrates with the landscape, making it an ideal retreat for those who value both style and serenity.
Main Level Floor Plan
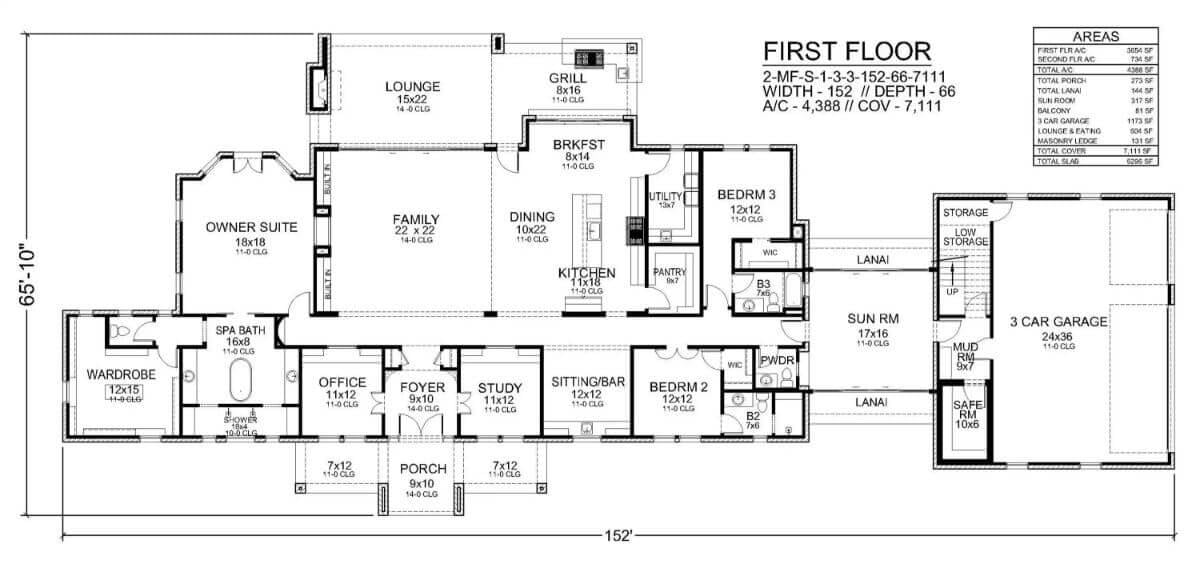
This spacious floor plan features a well-integrated sunroom, ideal for soaking up natural light and enjoying the outdoors from the comfort of indoors. The design includes a generous family room seamlessly connected to the kitchen and dining area, creating an open and inviting atmosphere.
The owner’s suite offers a luxurious retreat with a spa bath and a large wardrobe. With multiple bedrooms and a study, this layout provides both functionality and comfort, making it perfect for family living.
Upper-Level Floor Plan
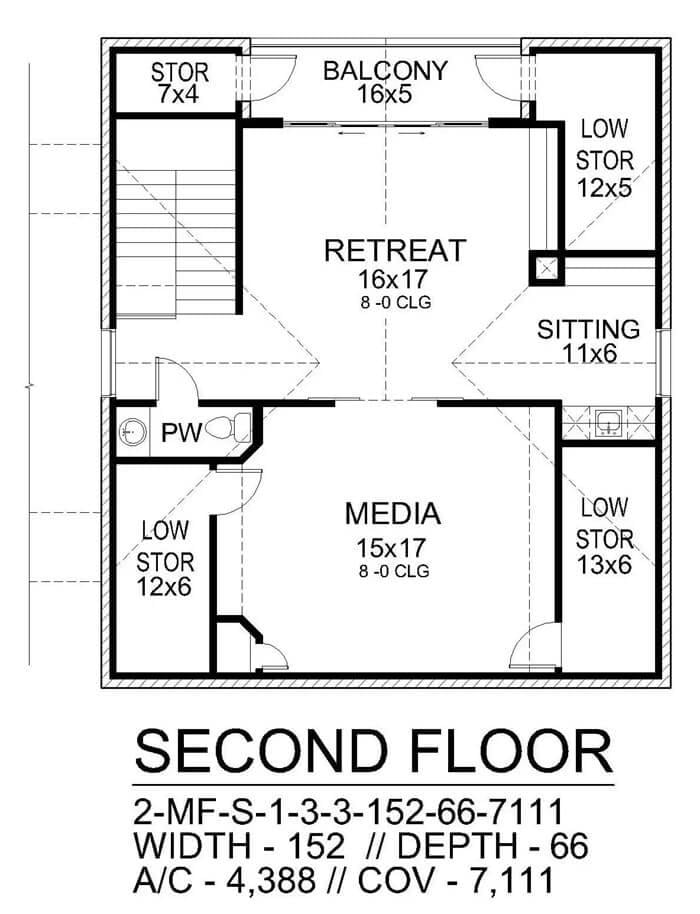
The second floor of this house plan features a spacious retreat area measuring 16×17, providing a perfect spot for relaxation. The layout includes a media room, ideal for entertainment, and a private balcony accessible from the retreat, enhancing indoor-outdoor living.
Additional storage space is cleverly integrated with low storage at multiple points, ensuring functionality. This floor plan offers a cozy sitting area, making it a versatile space that complements the sunroom concept by adding leisure areas throughout the home.





