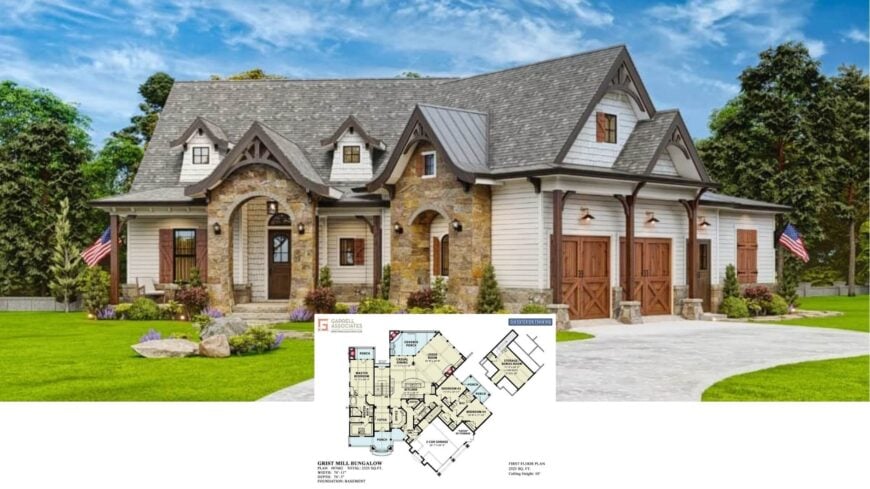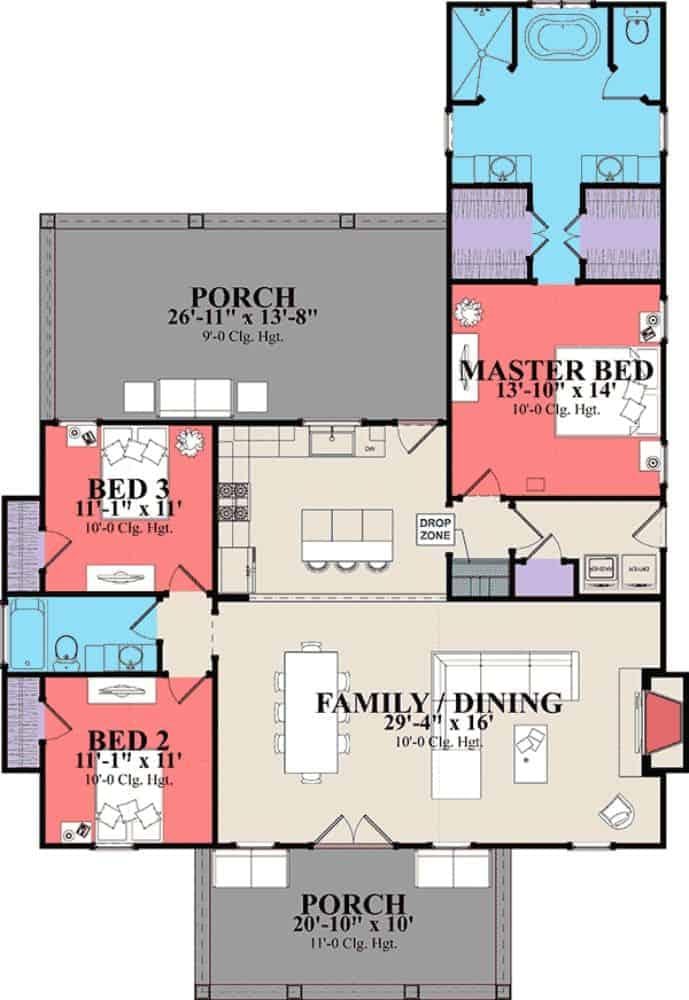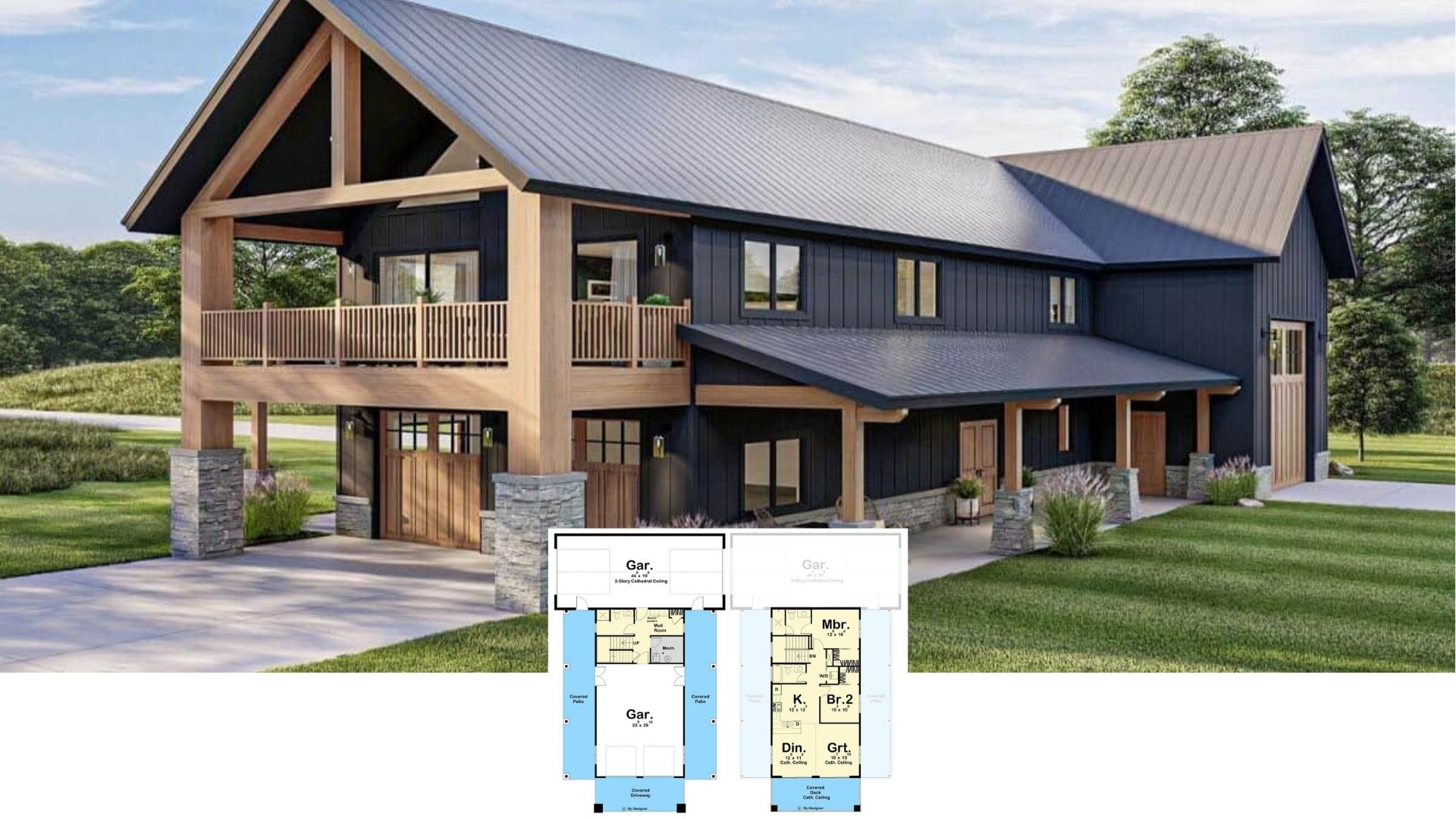
Would you like to save this?
Immerse yourself in the whimsical allure of storybook homes where enchanting architecture meets modern living. These captivating designs transport you into a fairytale world while offering unexpected functionality and convenience.
Our curated collection showcases ten extraordinary plans, each with its unique touch of magic and practicality. Get ready to be inspired by homes that spark imagination and create lasting memories.
#1. 3-Bedroom, 2-Bathroom Storybook Bungalow Home with 1,631 Sq. Ft. of Open Concept Living

This delightful one-story cottage boasts a spacious 1,631 square feet, offering three bedrooms and two bathrooms. The inviting front porch, supported by sturdy white columns, is perfect for leisurely afternoons.
The home’s dark siding is contrasted beautifully by the brick foundation, adding a touch of rustic elegance. Nestled among tall trees, this cozy residence blends seamlessly with its natural surroundings.
Main Level Floor Plan

🔥 Create Your Own Magical Home and Room Makeover
Upload a photo and generate before & after designs instantly.
ZERO designs skills needed. 61,700 happy users!
👉 Try the AI design tool here
This 1,631 sq. ft. single-story home features a thoughtful layout with three bedrooms and two bathrooms, perfect for comfortable family living. The central family and dining area is spacious, seamlessly connecting to the kitchen, and ideal for gatherings.
Both the front and rear porches offer inviting spaces for relaxation and enjoying the outdoors. The master suite is strategically placed for privacy, complete with its own bathroom, making it a serene retreat.
=> Click here to see this entire house plan
#2. Storybook-Style 5-Bedroom Home Featuring 2 Bathrooms and 3,745 Sq. Ft. of Enchanting Design

This elegant residence showcases a distinct Tudor-style architecture, marked by its steeply pitched roof and decorative half-timbering. The facade is adorned with intricate gables and dormer windows, creating a picturesque silhouette against the blue sky.
A trio of wooden garage doors adds warmth and complements the stone and siding exterior. Lush landscaping frames the entrance, enhancing the home’s stately presence.
Main Level Floor Plan

This floor plan reveals a well-thought-out layout featuring a master suite with separate closets for convenience. The keeping room adjacent to the breakfast area offers a cozy space for family gatherings, while the lodge room adds a rustic touch.
A three-car garage provides ample storage and parking, seamlessly connecting to the mudroom for easy access. The study, positioned near the master suite, offers a quiet corner for work or reading.
Upper-Level Floor Plan

This floor plan highlights a flexible layout featuring a spacious bonus room that can double as a fourth bedroom. The design includes a Jack-and-Jill bathroom, conveniently accessible from both bedrooms, enhancing functionality.
A walk-in closet provides ample storage, while additional attic storage offers even more space. The unfinished storage area invites customization, allowing for personal touches to suit individual needs.
Basement Floor Plan

Would you like to save this?
This floor plan reveals a basement designed for adaptability, featuring spaces labeled for future use such as a game room, card room, and theater. The layout also includes practical elements like a kitchenette, laundry area, and wine storage, making it both functional and flexible for future customization.
The covered porch offers an inviting outdoor transition, while additional rooms are poised for conversion into bedrooms or social areas. Thoughtfully positioned storage and mechanical spaces enhance the overall usability of the design.
=> Click here to see this entire house plan
#3. 1,549 Sq. Ft. Tudor Style 3-Bedroom Home with 2.5 Bathrooms and a Loft

This delightful home features a classic gable roof that adds a touch of traditional charm to its modern exterior. The large windows are framed with contrasting trim, enhancing the crisp, clean look of the facade.
Lush landscaping frames the pathway, inviting you to explore further. The symmetrical design and understated elegance make this home a timeless choice for any neighborhood.
Main Level Floor Plan

This floor plan showcases a seamless open concept design, integrating a 248 sq ft kitchen/dining area with a spacious 299 sq ft living room. The layout includes a primary bedroom with a dedicated bath and ample closet space, enhancing privacy and functionality.
A practical pantry and laundry area are conveniently situated near the kitchen, optimizing daily routines. The addition of a 147 sq ft deck extends the living space outdoors, perfect for entertaining or relaxation.
Upper-Level Floor Plan

This floor plan reveals a thoughtfully designed upper level featuring two bedrooms, each complemented by adjacent attic spaces for extra storage. The central loft/play area offers 119 square feet of versatile space, perfect for a family room or a creative nook.
A shared bathroom is conveniently located between the bedrooms, ensuring easy access from both sides. The plan also highlights an inviting deck space, ideal for enjoying outdoor relaxation.
Lower-Level Floor Plan

This floor plan reveals a well-organized lower level featuring a generous family room measuring 484 square feet, perfect for gatherings. Adjacent to the family room, Bedroom 4 offers 158 square feet of privacy and convenience.
The layout also includes a compact yet functional bath and utility room, ensuring practicality. Notice the efficient use of space with a small closet and hall, maximizing every square foot.
=> Click here to see this entire house plan
#4. 1,219 Sq. Ft. 1-Bedroom Craftsman Carriage Home with Wraparound Porch and 2-Car Garage

This delightful cottage features a classic brick facade complemented by elegant arched windows that draw the eye. The steeply pitched roof and decorative trusses add a touch of traditional charm.
A quaint, covered porch framed by columns offers a perfect spot for relaxation. The surrounding lush landscaping enhances the home’s picturesque appeal, making it a standout in any neighborhood.
Main Level Floor Plan

This floor plan showcases a generously sized 2-car garage measuring 23′-5″ x 23′-2″, offering ample space for vehicles and storage. Adjacent to the garage is a cozy porch area, ideal for relaxing or greeting guests.
The design incorporates a practical staircase, providing easy access to the upper level. The layout is both functional and welcoming, perfect for modern living.
Upper-Level Floor Plan

This floor plan highlights a spacious studio with an open layout, measuring 18′-3″ by 23′-2″. The studio features vaulted ceilings that add an airy feel to the space.
Adjacent to the studio area, you’ll find a conveniently located bathroom and a walk-in closet for ample storage. The design is practical and efficient, making it ideal for a versatile living or working area.
=> Click here to see this entire house plan
#5. Timeless 3-Bedroom, 2-Bath Craftsman Home with 2,525 Sq. Ft. and Bonus Room

🔥 Create Your Own Magical Home and Room Makeover
Upload a photo and generate before & after designs instantly.
ZERO designs skills needed. 61,700 happy users!
👉 Try the AI design tool here
This picturesque home features a striking stone facade that adds a timeless appeal to its exterior. The elegant dormer windows punctuate the steeply pitched roof, offering a classic and inviting look.
Wood accents and arched entryways enhance the rustic charm, while the manicured lawn provides a lush backdrop. The blend of materials and architectural details creates a harmonious and welcoming entrance.
Main Level Floor Plan

This floor plan reveals a thoughtfully designed Grist Mill Bungalow, spanning 2,525 square feet. The home features a spacious lodge room, ideal for gatherings, which flows seamlessly into the kitchen and casual dining area.
The master suite is situated for privacy, complete with a master bath and walk-in closet. Additional highlights include a covered porch, a two-car garage, and a versatile bonus room for extra storage or activities.
=> Click here to see this entire house plan
#6. 4,919 Sq. Ft. Tudor-Style Home with 4 Bedrooms and Elegant Arched Windows

This home showcases classic French Provincial architecture with its steeply pitched roof and elegant dormer windows. The facade features a harmonious blend of stucco and stone, creating a timeless and sophisticated appearance.
Warm lighting illuminates the exterior, enhancing the inviting atmosphere as the evening settles in. Nestled among mature trees, this house offers a perfect blend of elegance and tranquility.
Main Level Floor Plan

This floor plan features a thoughtfully designed layout with a central Great Room boasting a 12-foot ceiling, perfect for gatherings. The seamless flow from the kitchen through the breakfast area to the screened porch allows for relaxed indoor-outdoor living.
A formal dining room and study add a touch of sophistication, while dual garages provide ample storage space. The inclusion of unique architectural elements like the barrel vault ceiling in the sitting area adds character and charm to the design.
Upper-Level Floor Plan

This floor plan reveals a thoughtfully designed upper level featuring four bedrooms, each with its own walk-in closet. The master suite stands out with a private bath, dual vanities, and a separate ‘His and Hers’ closet arrangement.
An office nook provides a quiet workspace, while the spiral staircase offers a dramatic architectural touch, opening to the space below. The layout is both functional and elegant, with strategically placed laundry facilities for added convenience.
=> Click here to see this entire house plan
#7. 4-Bedroom Tudor Revival Home with 5,495 Sq. Ft. of Luxurious Living Space

Would you like to save this?
This picturesque Tudor-style home showcases a classic stone facade complemented by rich wooden accents. The steeply pitched gabled rooflines add a dynamic architectural flair, while the large windows ensure ample natural light inside.
Notice the intricate detailing around the windows and doors, which adds to the home’s timeless appeal. The lush landscaping enhances the inviting exterior, creating a perfect blend of nature and architecture.
Main Level Floor Plan

This floor plan presents a spacious layout featuring a prominent great room that seamlessly connects to a covered lanai, perfect for indoor-outdoor living. The master suite is generously sized and includes dual walk-in closets and a luxurious master bath.
A well-appointed kitchen with an adjacent breakfast area opens to a family room, creating a warm, communal space. The design includes a study and a formal dining room, providing a blend of functionality and elegance.
Upper-Level Floor Plan

This floor plan showcases a thoughtfully designed upper level featuring three spacious suites, each with its own walk-in closet. A central study area provides a perfect spot for work or relaxation, while a bar adds a touch of entertainment.
The layout includes two generous bonus rooms, ideal for customization to fit your lifestyle needs. Additionally, attic storage ensures ample space for all your belongings.
=> Click here to see this entire house plan
#8. 3-Bedroom Craftsman Cottage with 1,949 Sq. Ft. and Three Baths

This picturesque cottage captures the eye with its intricate stone facade and beautifully arched rooflines. Timber accents frame the entrance, creating a warm and inviting entryway.
The combination of rustic stonework and wood detailing reflects a blend of traditional and modern architectural influences. Set amidst lush greenery, this home exudes a storybook charm that feels both timeless and unique.
Main Level Floor Plan

This floor plan showcases a 1,949 square foot open concept home featuring a two-story foyer that invites natural light throughout the main living spaces. The layout includes a master bedroom with an ensuite bath and walk-in closet, providing a private retreat.
Casual dining and a lodge room offer ample entertainment areas, seamlessly connected to the kitchen. A two-car garage and multiple covered porches enhance functionality and outdoor living options.
Upper-Level Floor Plan

This optional second floor plan adds an additional 347 square feet to the Hot Springs Cottage, designed by Michael William Garrell. The layout features a loft area overlooking the lodge room below, offering a cozy spot for relaxation or entertainment.
With ample storage space and a clear view of the foyer, this floor enhances the functionality and charm of the overall design. The open concept plan seamlessly integrates this optional expansion into the existing structure.
Basement Floor Plan

This floor plan reveals a spacious open-concept basement layout, boasting a future social room and games area. With ceiling heights of 10 feet throughout, the design allows for ample natural light and a sense of openness.
The optional terrace adds 1,251 square feet, enhancing the potential for outdoor living space. Storage areas and future bedrooms provide flexibility for customization and personal needs.
=> Click here to see this entire house plan
#9. 9,250 Sq. Ft. 4-Bedroom Hampton Style Home with 5.5 Bathrooms and Storybook Charm

This elegant Victorian-style home features a striking turret that draws the eye upward, adding a touch of grandeur to the facade. The wrap-around porch supported by classic columns invites you to explore the lush garden that surrounds the entrance.
Architectural details such as the arched windows and intricate rooflines reflect a meticulous attention to detail. The combination of traditional charm and stately presence makes this home a standout in any neighborhood.
Main Level Floor Plan

This floor plan showcases a well-thought-out design with a central rotunda connecting various living spaces. The family room, kitchen, and nook form an open area ideal for entertaining, while the study and library offer quiet retreats.
The two-story gym and outdoor living space add unique functionality and leisure opportunities. Notice the strategic placement of the mud room and butler’s pantry, ensuring practical flow throughout the home.
Upper-Level Floor Plan

The upper floor features an impressive rotunda that serves as the central hub, elegantly connecting various rooms. With four spacious bedrooms, including a master suite complete with a private deck and luxurious bath, this layout is designed for comfort and privacy.
The inclusion of a theater room and game room highlights the focus on entertainment and relaxation. Additionally, a charming loft area sits above bedroom four, adding an intriguing architectural element.
=> Click here to see this entire house plan
#10. Georgian-Inspired 4-Bedroom Estate with 5,985 Sq. Ft. of Luxury Living

This elegant home showcases a blend of traditional and contemporary architectural styles, featuring a striking brick facade and multiple gables. The expansive windows are symmetrically arranged, enhancing the home’s grandeur while inviting natural light inside.
Ornate details around the entryway and lush landscaping add to the estate’s sophisticated appeal. The sunset backdrop perfectly complements the home’s timeless elegance, making it a true standout.
Main Level Floor Plan

The Brickstone Manor offers a sprawling 5,985 square feet of living space, meticulously divided into two floors. The first floor features a grand foyer leading into a two-story grand room, complemented by a spacious kitchen and breakfast area.
Notably, the master bedroom suite includes a sitting area and dual walk-in closets, providing both comfort and convenience. Upstairs, additional bedrooms and a versatile keeping room ensure ample space for family and guests.
Upper-Level Floor Plan

This floor plan showcases a generously sized loft area, perfect for a variety of uses, located above the keeping room. With a total of 5,985 square feet, the second floor provides ample space for four bedrooms, each with its own walk-in closet.
The design includes a two-story foyer that opens up to a gallery, adding a grand touch to the layout. Unfinished rooms and storage areas offer flexibility for future customization, making this plan both versatile and expansive.
=> Click here to see this entire house plan






