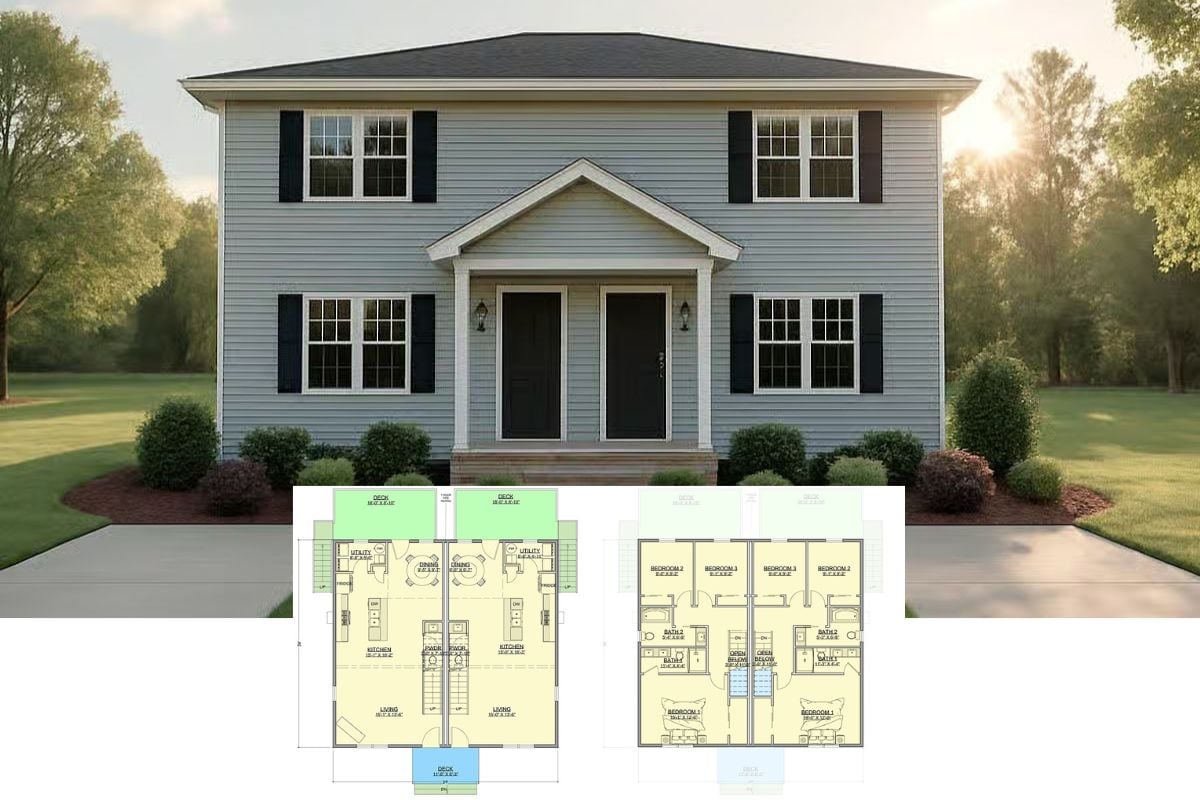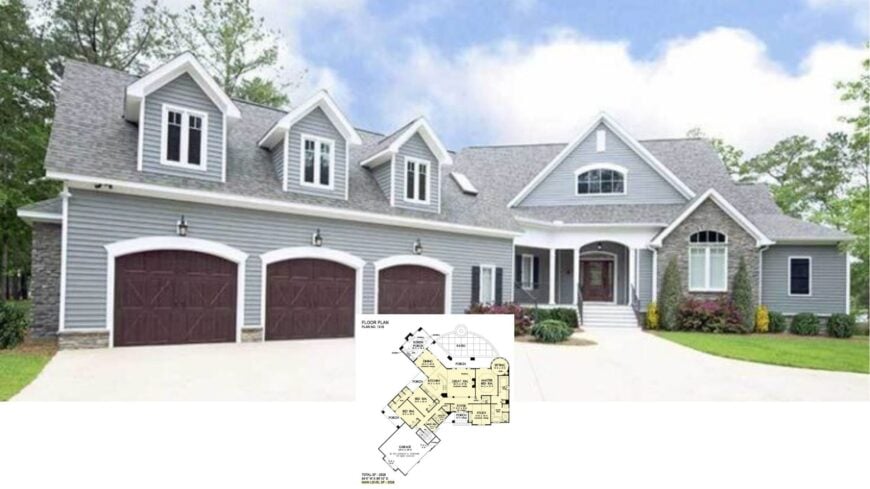
Would you like to save this?
Home design is all about clever use of space, and this roundup of versatile house plans is a testament to that principle. Each featured design seamlessly incorporates Jack and Jill bathrooms, ensuring easy access for family members while maximizing privacy and convenience.
From cozy bungalows to expansive family homes, these plans highlight the art of functional elegance, providing stylish solutions for modern living. Dive in to explore the best layouts that effortlessly blend practical design with beautiful execution.
#1. 4-Bedroom Southern Belle Home with 3.5 Bathrooms and 3,057 Sq. Ft.
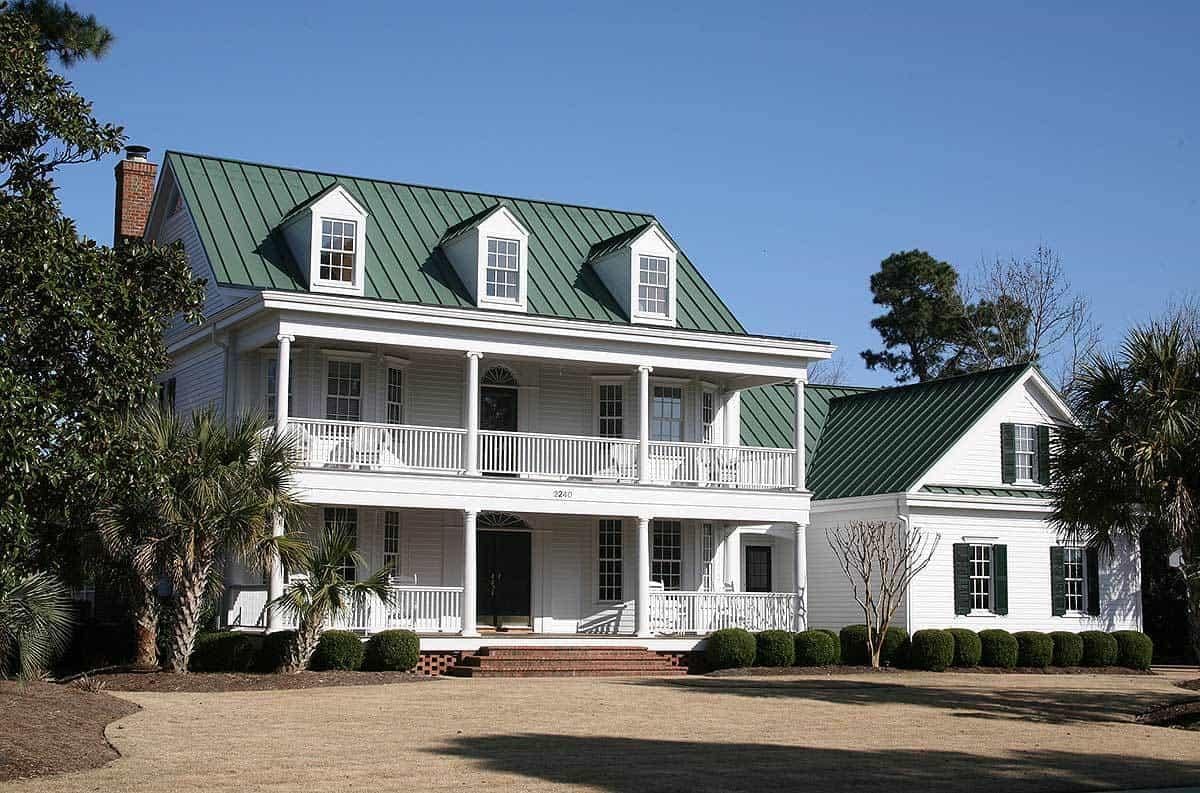
This two-story home exudes classic Southern charm with its inviting wraparound porch and green metal roof. The white exterior is complemented by neatly trimmed hedges and tall columns that add a touch of elegance.
Inside, the 3,057 square feet offer ample space with 4 bedrooms and 3.5 bathrooms, making it perfect for family living. The attached 2-car garage seamlessly blends with the home’s traditional design.
Main Level Floor Plan
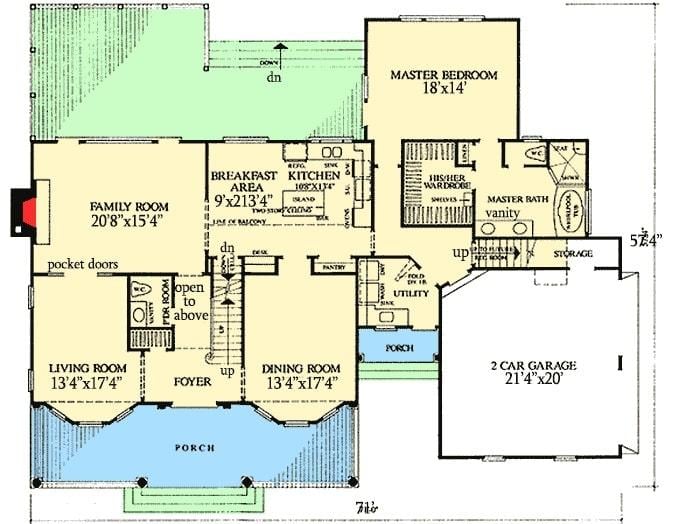
🔥 Create Your Own Magical Home and Room Makeover
Upload a photo and generate before & after designs instantly.
ZERO designs skills needed. 61,700 happy users!
👉 Try the AI design tool here
This 3,057 sq. ft. home features an open layout, seamlessly connecting the family room to the kitchen and breakfast area. The master bedroom is conveniently located on the main floor, complete with a luxurious ensuite and walk-in wardrobe.
A formal dining room and living room provide ample space for entertaining, while the two-car garage offers additional storage. Notice the thoughtful inclusion of pocket doors in the family room, adding flexibility to the space.
Upper-Level Floor Plan
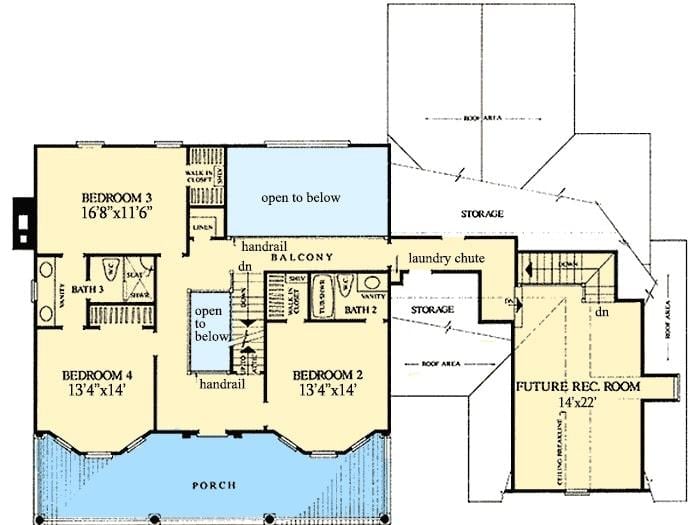
This 3,057 sq. ft. two-story home features a thoughtful upper floor plan with 4 bedrooms and 3.5 bathrooms. The design includes a balcony overlooking the main level, creating an open and airy feel.
Bedrooms 3 and 4 share a convenient bathroom, while Bedroom 2 boasts its own en-suite. A future recreation room offers flexibility, and a laundry chute adds practical functionality.
=> Click here to see this entire house plan
#2. 4-Bedroom, 3.5-Bathroom Craftsman-Style Home with 3,094 Sq. Ft. of Living Space
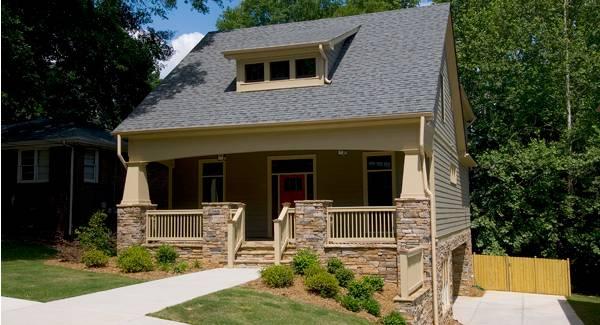
This charming Craftsman bungalow stands out with its inviting front porch framed by sturdy stone pillars. The gabled dormer adds character and allows natural light to pour into the upper floor.
The use of natural materials and earthy tones blends seamlessly with the lush surroundings. A thoughtful design that combines traditional aesthetics with modern functionality.
Main Level Floor Plan
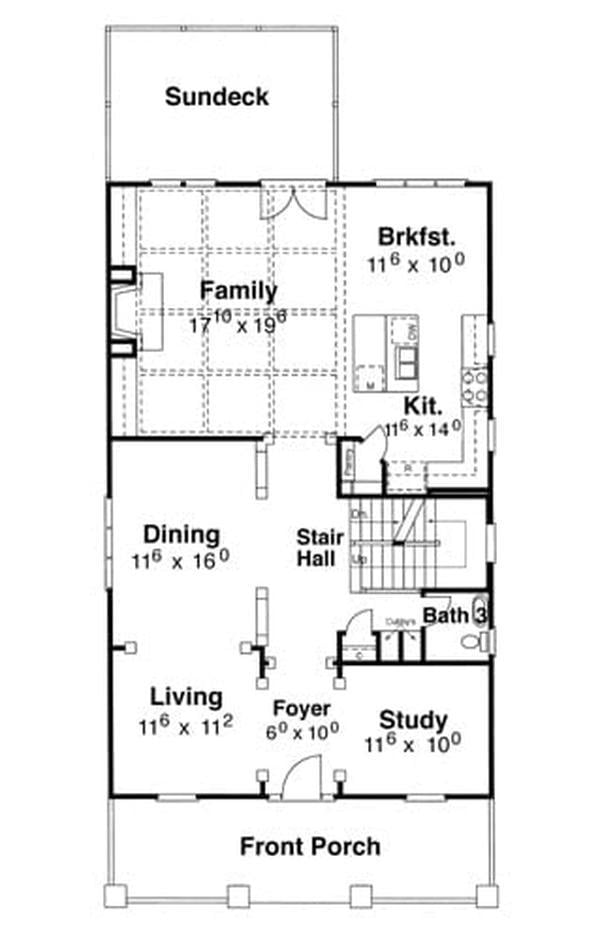
This floor plan showcases a well-organized layout featuring a large family room that opens onto a sundeck, perfect for indoor-outdoor living. The kitchen, complete with a breakfast nook, is centrally located for easy access to both the dining and family areas.
A cozy study near the entrance offers a quiet retreat, while the dining room provides ample space for entertaining guests. The front porch invites you into a foyer that seamlessly connects to the living area, creating a welcoming entrance.
Upper-Level Floor Plan
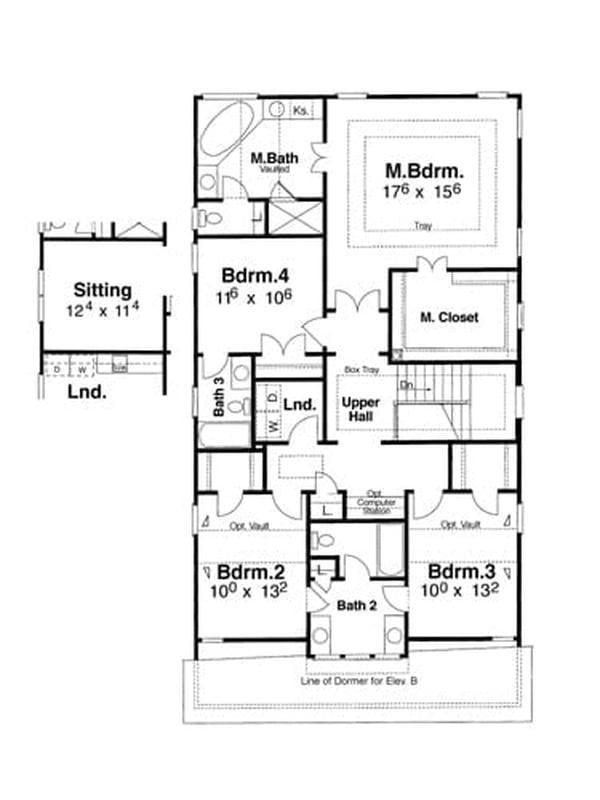
Would you like to save this?
This floor plan showcases a well-organized arrangement with four bedrooms, including a spacious master suite with a vaulted ceiling and a large closet. The design features three bathrooms strategically placed for convenience, ensuring privacy and accessibility.
A dedicated sitting area and optional computer studio offer versatile spaces for relaxation and work. The upper hall connects all rooms efficiently, emphasizing functionality and flow in the home’s design.
Lower-Level Floor Plan
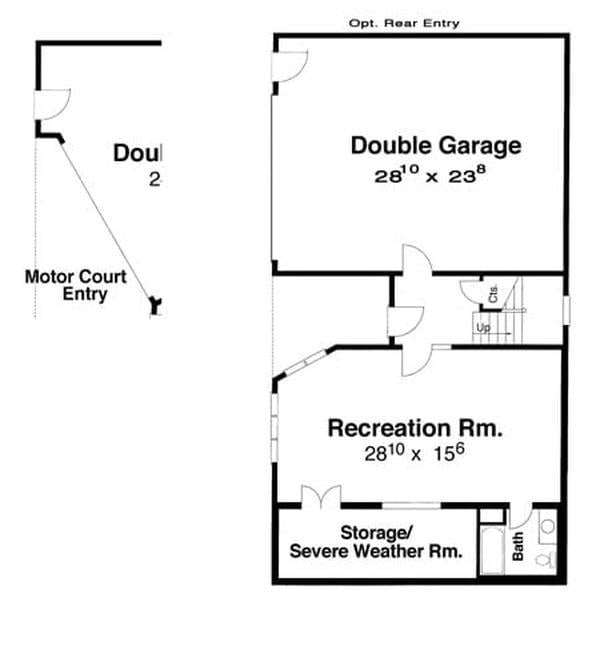
This floor plan offers a practical design featuring a large double garage and a versatile recreation room. The recreation room, measuring 28’10” x 15’6″, provides ample space for entertainment or relaxation.
A conveniently located bath and a storage/severe weather room add to the functionality of the layout. The optional rear entry enhances accessibility and flexibility in use.
=> Click here to see this entire house plan
#3. 4,923 Sq. Ft. 4-Bedroom Mediterranean Home with Courtyard and 3.5+ Bathrooms
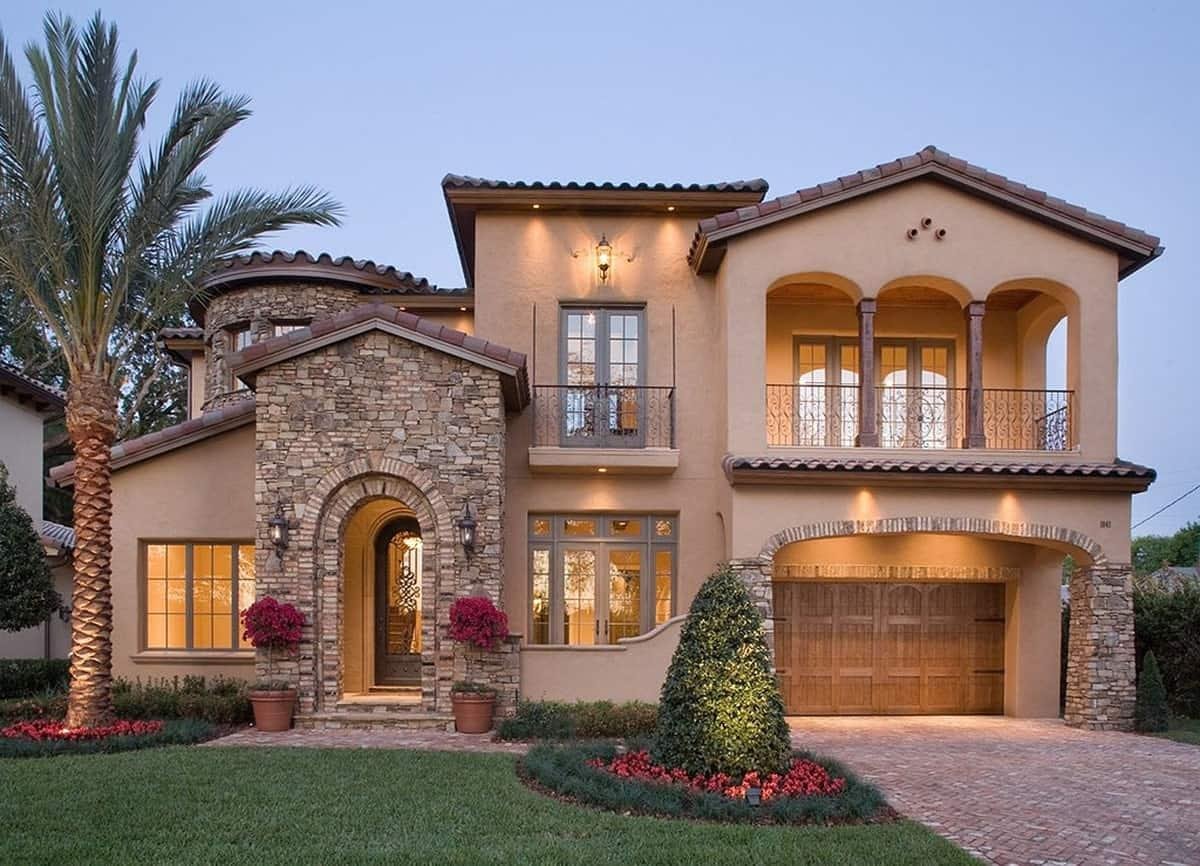
This elegant home showcases a Mediterranean architectural style, featuring a prominent stone facade and terracotta roof tiles. The arched entryway is flanked by large windows, allowing natural light to flood the interior.
A second-story balcony with wrought iron railings adds a touch of classic sophistication. The manicured landscaping, including palm trees and colorful shrubs, complements the home’s warm, earthy tones.
Main Level Floor Plan
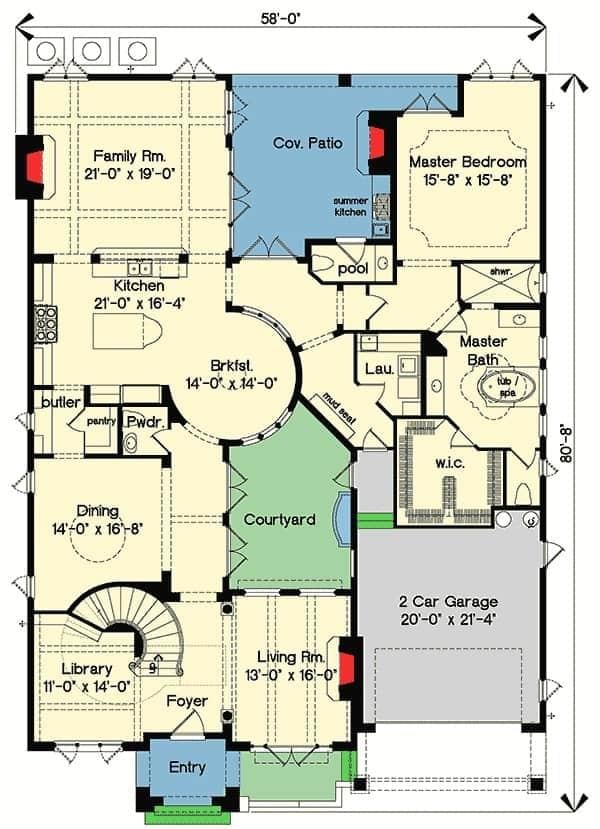
This floor plan showcases a well-organized layout featuring a central courtyard that brings natural light into the surrounding rooms. The spacious family room and kitchen create a seamless flow for entertaining, while the master suite offers privacy at the rear of the house.
Notice the convenient summer kitchen adjacent to the covered patio, perfect for outdoor gatherings. A library and dining room flank the foyer, adding a touch of elegance to the home’s entrance.
Upper-Level Floor Plan
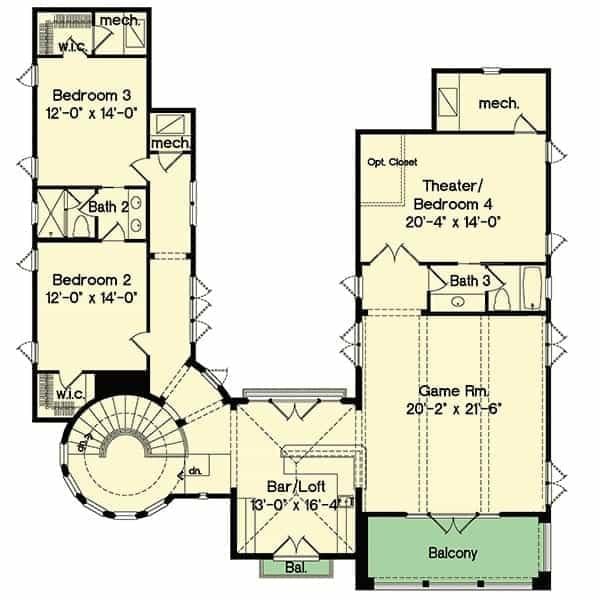
This floor plan showcases a spacious second floor with two bedrooms, a dedicated theater room that can double as a fourth bedroom, and a generous game room. The layout is designed with entertainment in mind, featuring a bar/loft area adjacent to a scenic balcony.
Both of the main bedrooms come with walk-in closets, providing ample storage space. The circular staircase adds an elegant touch, connecting the floor seamlessly to the rest of the home.
=> Click here to see this entire house plan
#4. Traditional Style 5-Bedroom Home with 4 Bathrooms and 3,196 Sq. Ft.
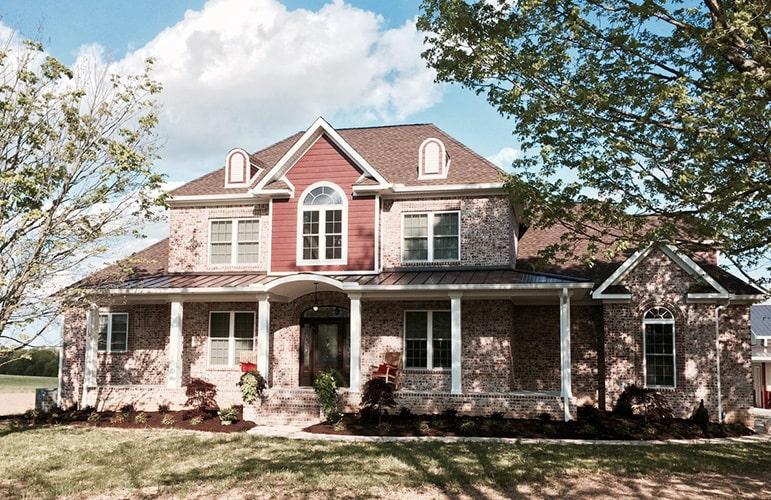
This stately two-story residence features a classic brick facade complemented by a striking red gable accent, creating a vibrant focal point. The home offers 3,196 square feet of living space, with 5 bedrooms and 4 bathrooms, accommodating a large family or guests with ease.
Tall white columns frame the inviting entrance, leading to a spacious interior designed for comfort and style. The surrounding lush greenery enhances the home’s curb appeal, providing a serene setting for suburban living.
Main Level Floor Plan
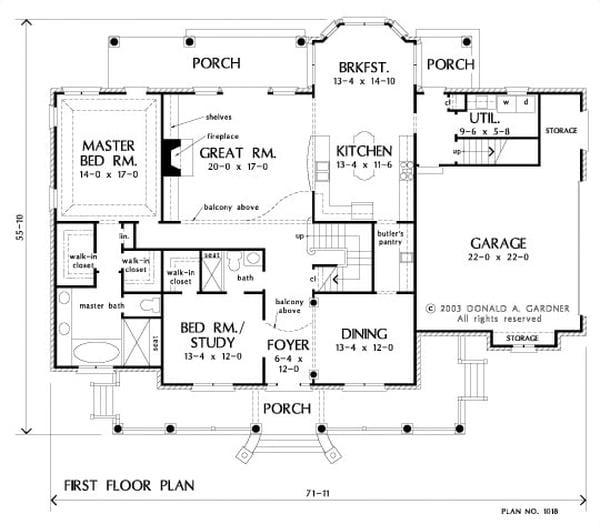
This 3,196 sq. ft. home features a well-designed first floor with a spacious great room that includes a cozy fireplace. The layout boasts five bedrooms and four bathrooms, offering ample space for a growing family.
Dual porches at the front and back enhance the charm and functionality of the home, providing perfect spots for relaxation. The kitchen connects seamlessly to the breakfast area, ensuring a bright and open dining experience.
Upper-Level Floor Plan
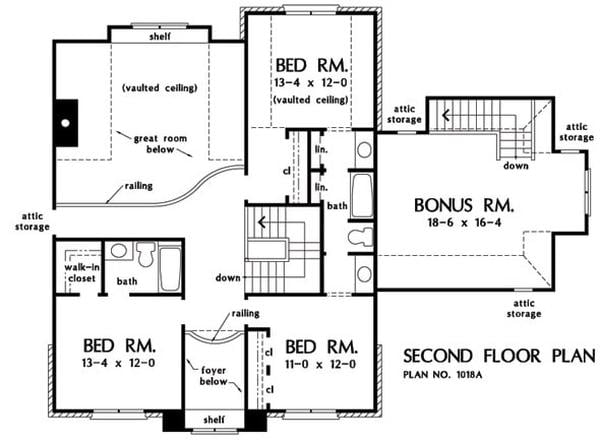
This second-floor plan of a spacious 3,196 sq. ft. home features three well-sized bedrooms, each with easy access to bathrooms, ensuring comfort for family or guests. The standout feature is the expansive bonus room, perfect for a playroom, home office, or media room.
Vaulted ceilings in two of the bedrooms add a touch of elegance and spatial grandeur. Additional attic storage cleverly utilizes space, making this floor plan both functional and stylish.
=> Click here to see this entire house plan
#5. Colonial-Style 3-Bedroom Home with 2.5 Bathrooms and 2,359 Sq. Ft. for Narrow Lots
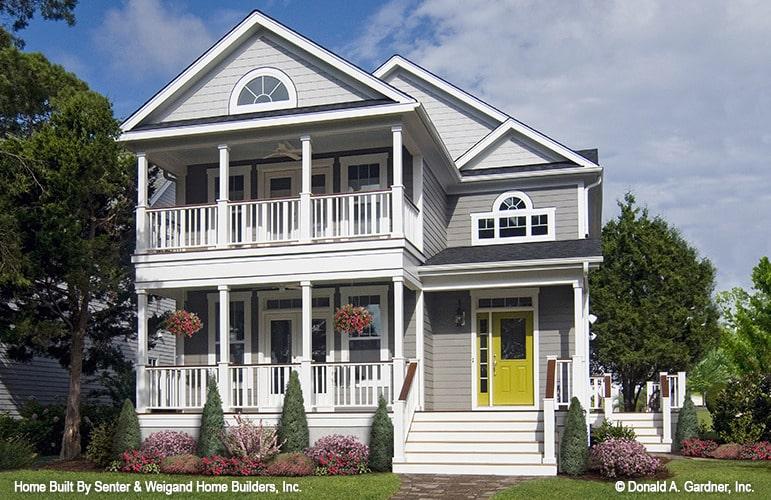
🔥 Create Your Own Magical Home and Room Makeover
Upload a photo and generate before & after designs instantly.
ZERO designs skills needed. 61,700 happy users!
👉 Try the AI design tool here
This charming two-story home features a welcoming double porch design, perfect for relaxation and outdoor enjoyment. Its classic architecture is accentuated by a striking yellow front door, providing a vibrant focal point.
The house includes 2,359 square feet of living space, encompassing 3 bedrooms and 2.5 bathrooms. The symmetrical facade and neatly manicured landscaping add to its timeless appeal.
Main Level Floor Plan
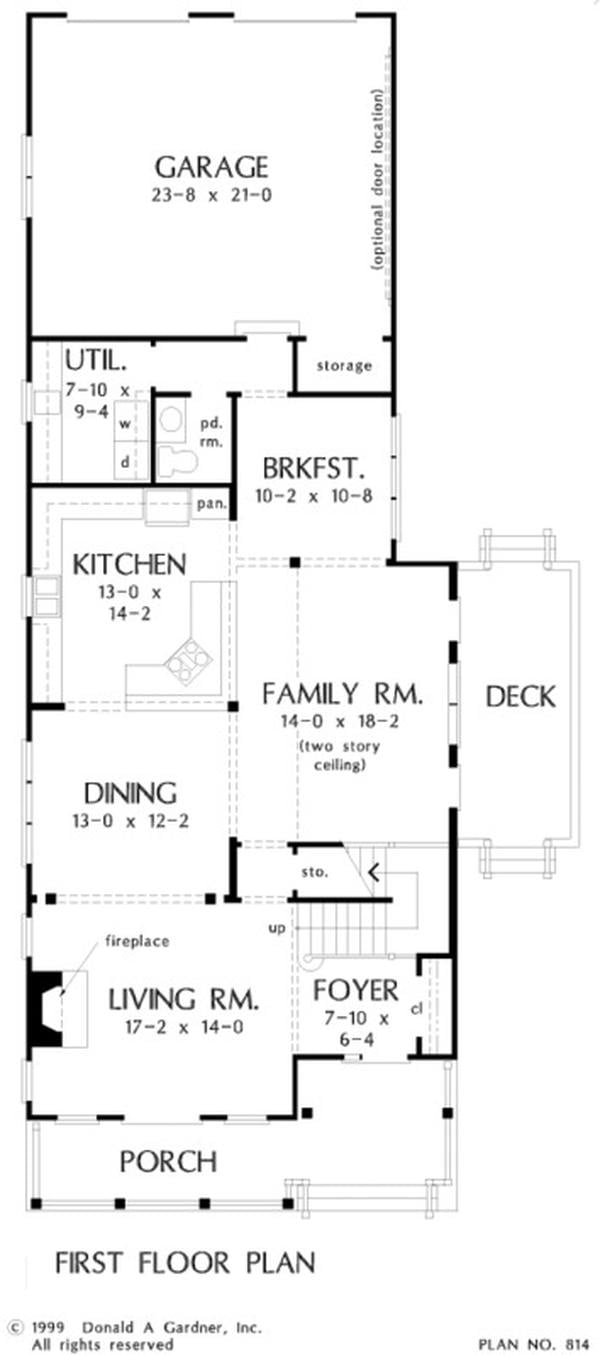
The 2,359 sq. ft. home features a thoughtful layout with 3 bedrooms and 2.5 bathrooms spread across two stories. On the first floor, the design emphasizes an open-concept living space, seamlessly connecting the family room, kitchen, and breakfast area.
A prominent two-story family room with adjacent deck access serves as a central gathering point, perfect for both entertaining and relaxing. The dining room and living room, complete with a fireplace, offer additional spaces for formal and casual gatherings.
Upper-Level Floor Plan
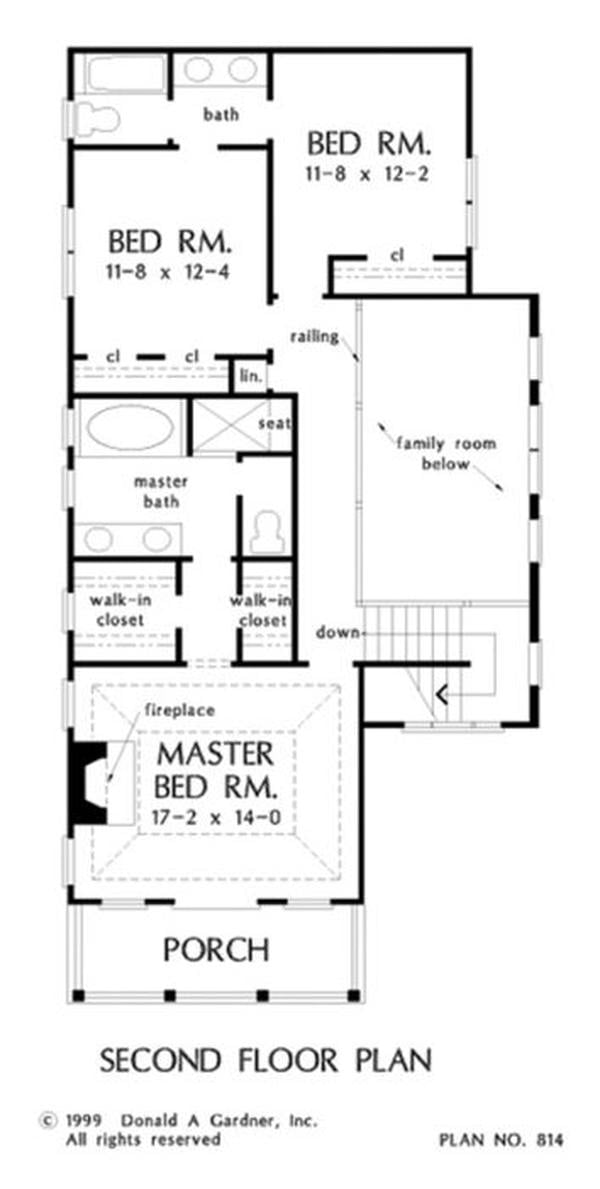
This second floor plan reveals a thoughtful layout with three bedrooms, including a generous master suite complete with a fireplace and private porch. The master bath is designed with dual walk-in closets, offering ample storage space.
Two additional bedrooms share a well-appointed bathroom, ensuring family convenience. The open railing design provides a view into the family room below, enhancing the home’s connectivity.
=> Click here to see this entire house plan
#6. 4-Bedroom Craftsman Home with 3.5 Bathrooms and 3,314 Sq. Ft. of Open-Concept Living
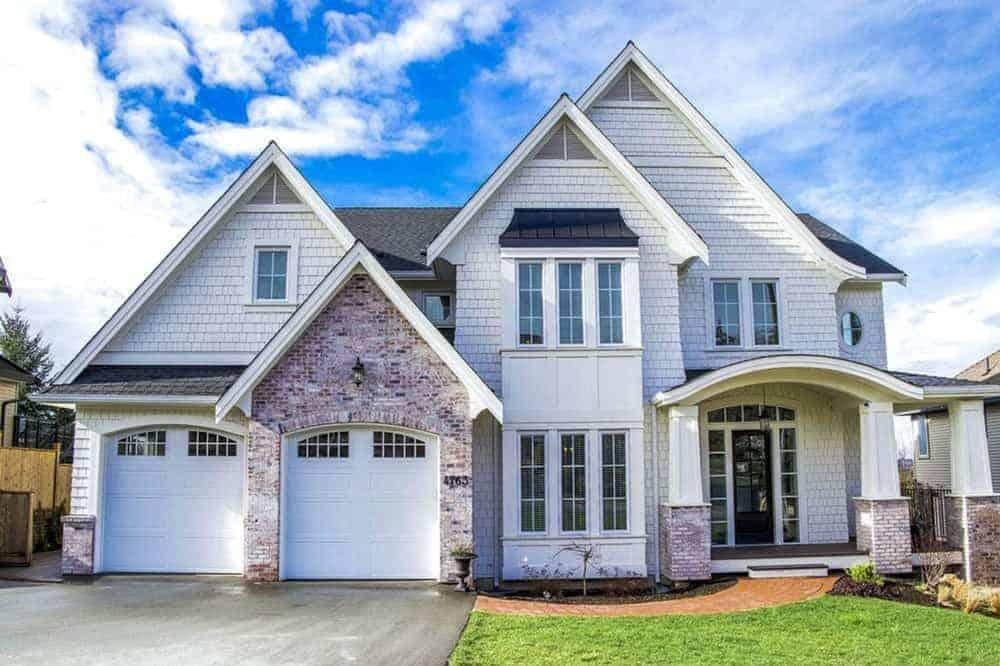
This elegant suburban home features a blend of brick and shingle siding, creating a timeless aesthetic. The prominent gable roofs add a touch of grandeur, while the arched entryway welcomes you in style.
Large windows allow ample natural light to flood the interior, enhancing the home’s inviting atmosphere. The neatly maintained front lawn complements the home’s clean and sophisticated exterior design.
Main Level Floor Plan
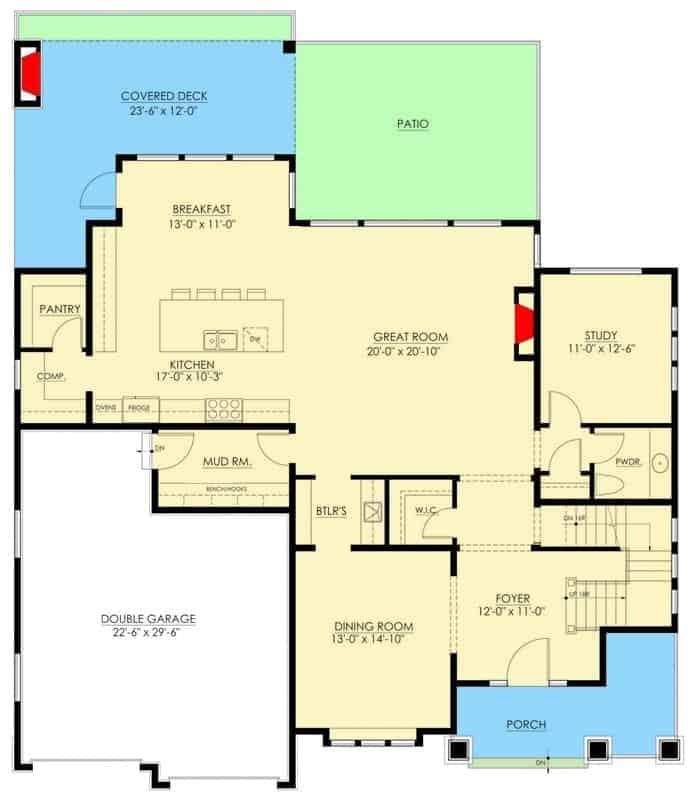
This floorplan showcases a spacious great room seamlessly connected to the kitchen and breakfast area, perfect for modern living. The covered deck and patio provide ample outdoor space, ideal for entertaining or relaxation.
A dedicated study and formal dining room add functional elegance to the design. Notice the convenient mudroom and pantry adjacent to the double garage, enhancing everyday practicality.
Upper-Level Floor Plan
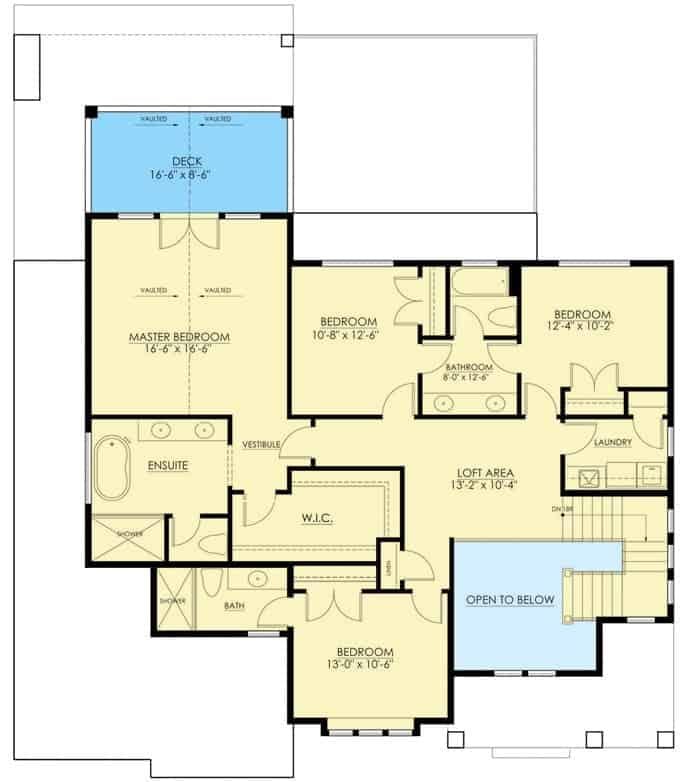
Would you like to save this?
This floor plan showcases a well-organized layout featuring a master suite with an ensuite bathroom and walk-in closet. The three additional bedrooms are strategically placed to share a bathroom, ensuring convenience and privacy.
A unique loft area overlooks the lower level, providing a perfect space for relaxation or a home office. The attached deck extends the living space outdoors, making it ideal for entertaining or enjoying quiet evenings.
=> Click here to see this entire house plan
#7. 3-Bedroom Cottage-Style Home with 2,623 Sq. Ft. and Jack & Jill Bath
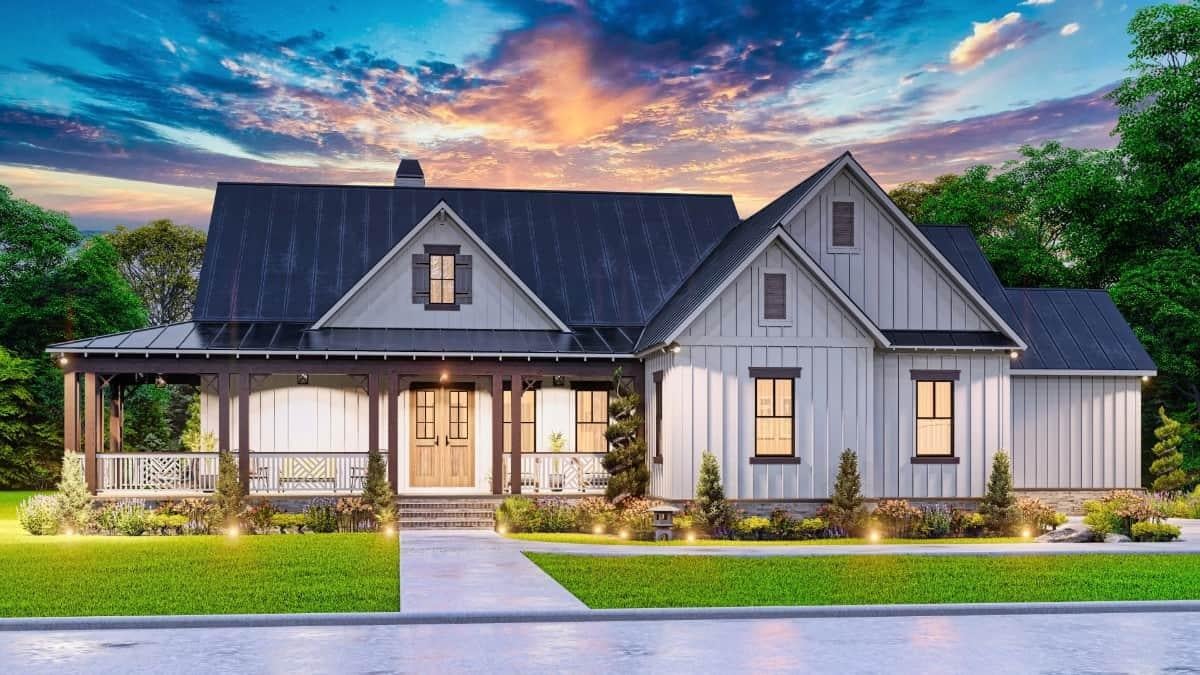
This single-story farmhouse features a classic design with 2,623 square feet, offering 3 bedrooms and 2 bathrooms. The exterior boasts vertical siding and a steep metal roof, accentuated by a welcoming wraparound porch perfect for enjoying sunsets.
Large windows allow natural light to flood the interior, enhancing the open and airy feel. The gabled roofline adds a touch of traditional elegance to this modern countryside retreat.
Main Level Floor Plan
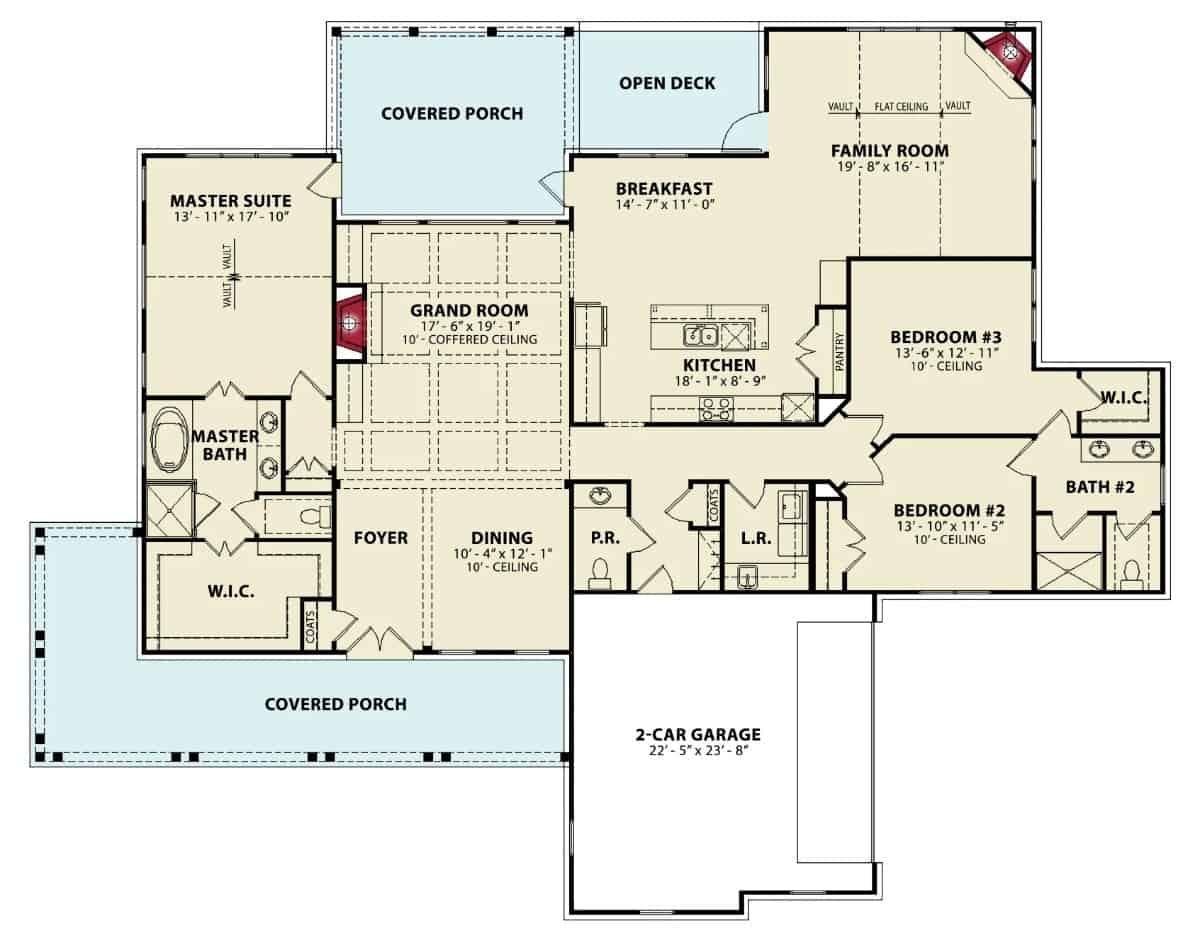
This 2,623 square foot floorplan offers a seamless blend of spaces with three bedrooms and two bathrooms, all on a single story. The heart of the home is the expansive grand room, which connects effortlessly to the open deck, perfect for entertaining.
The master suite provides a private retreat with a spacious walk-in closet and luxurious bath. The layout also includes a breakfast nook, a covered porch, and a two-car garage, ensuring functionality and style.
=> Click here to see this entire house plan
#8. 2,526 Sq. Ft. Craftsman Home with 4 Bedrooms and 2.5 Baths Featuring Expansive Loft Space
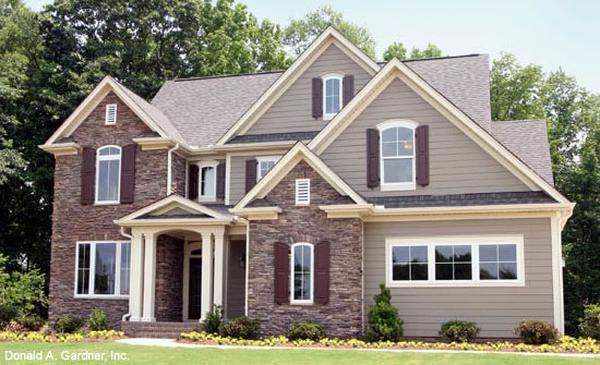
This 2,526 sq. ft. residence features a harmonious blend of stone and siding, creating a timeless appeal. The facade is accentuated by tasteful shutters and a welcoming arched entryway.
Inside, the home offers four bedrooms and two and a half bathrooms, spread across two stories. This design balances traditional elements with modern comforts, making it a versatile choice for any family.
Main Level Floor Plan
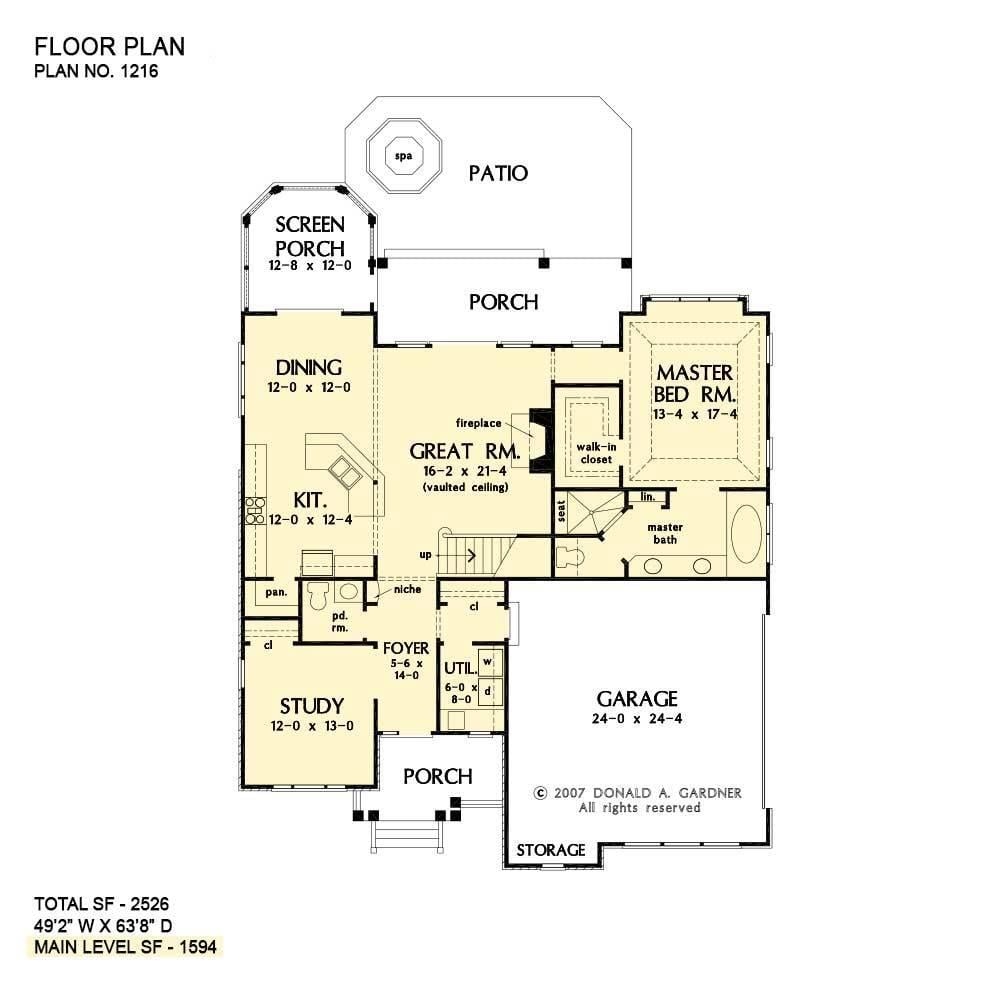
This two-story floor plan offers a generous 2,526 square feet of living space, featuring four bedrooms and two and a half bathrooms. The main level highlights a vaulted great room at the heart of the home, seamlessly connected to the kitchen and dining area.
A master suite with a walk-in closet and a spa-like bath provides a private retreat. The design includes a screened porch and patio, perfect for enjoying outdoor living.
Upper-Level Floor Plan
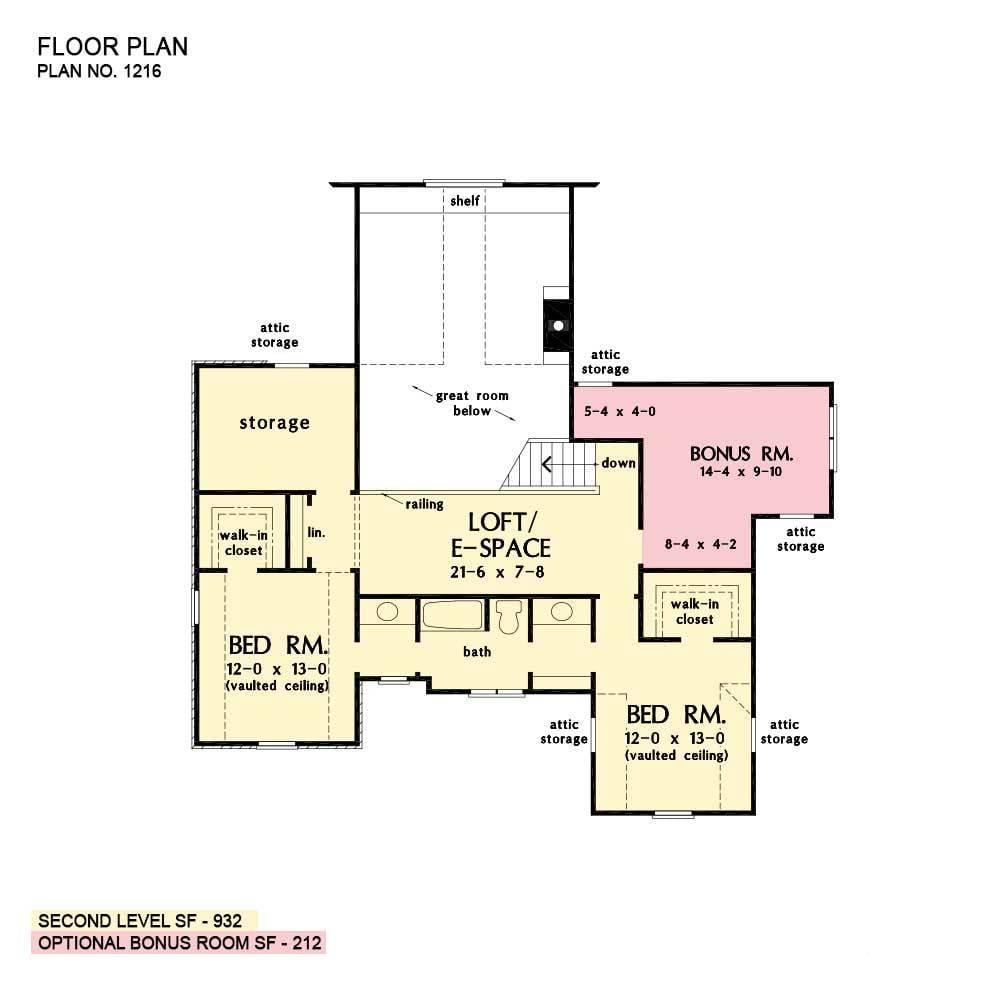
This two-story floor plan features a spacious loft area perfect for either a home office or an entertainment space. The second level includes 932 square feet with two bedrooms, each with walk-in closets and vaulted ceilings, providing ample storage and style.
An optional 212 square foot bonus room offers additional flexibility for a playroom or guest space. The design balances functionality with comfort, making it ideal for a growing family.
=> Click here to see this entire house plan
#9. 3-Bedroom, 3.5-Bathroom Ranch-Style Home with 4,110 Sq. Ft. of Living Space
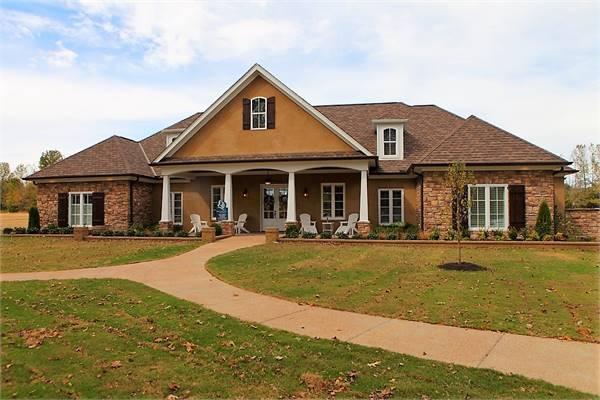
This beautiful ranch-style home features an expansive front porch, offering ample space for outdoor relaxation and gatherings. The exterior combines stone and stucco finishes, adding a touch of elegance to its traditional design.
Dormer windows punctuate the roofline, providing extra light and character to the upper level. A well-manicured lawn and inviting pathways enhance the home’s welcoming facade.
Main Level Floor Plan
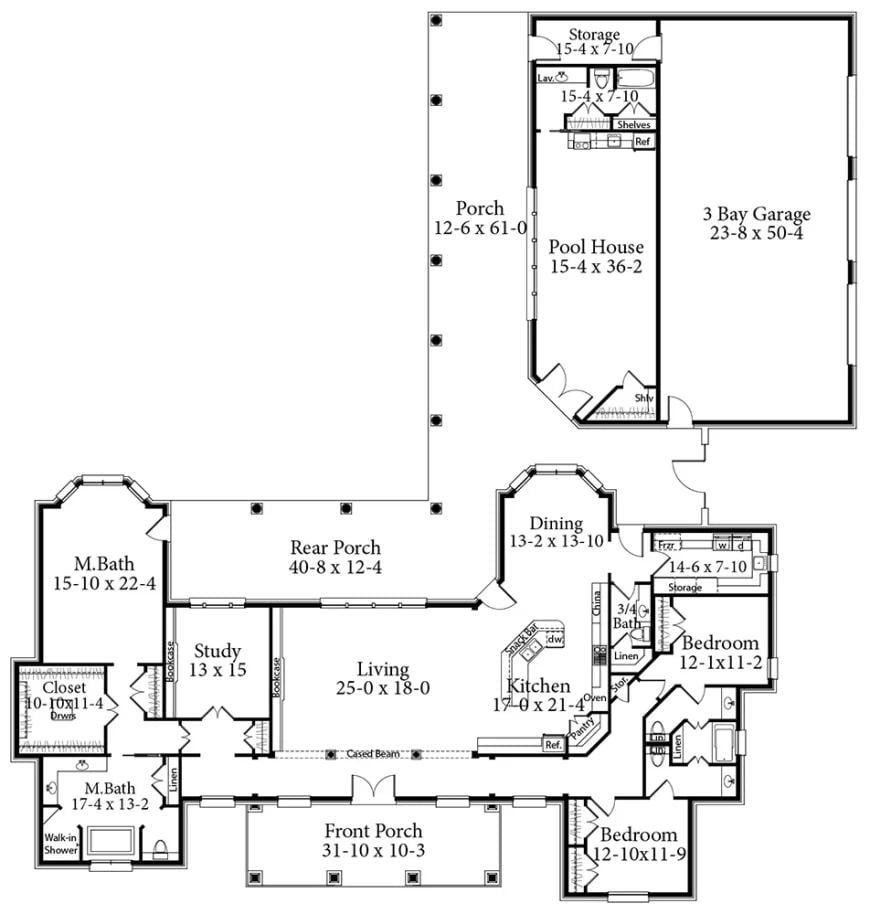
This floor plan highlights a thoughtful layout featuring a seamless flow between living spaces, including a large living room and a well-appointed kitchen. The design includes a master bedroom with an en-suite bathroom and walk-in closet, along with additional bedrooms and a study.
A standout feature is the pool house, complete with a three-bay garage and ample storage. The expansive front and rear porches invite outdoor relaxation, enhancing the home’s appeal.
=> Click here to see this entire house plan
#10. 3-Bedroom, 2.5-Bathroom Craftsman Ranch with 2,528 Sq. Ft. and Bonus Room
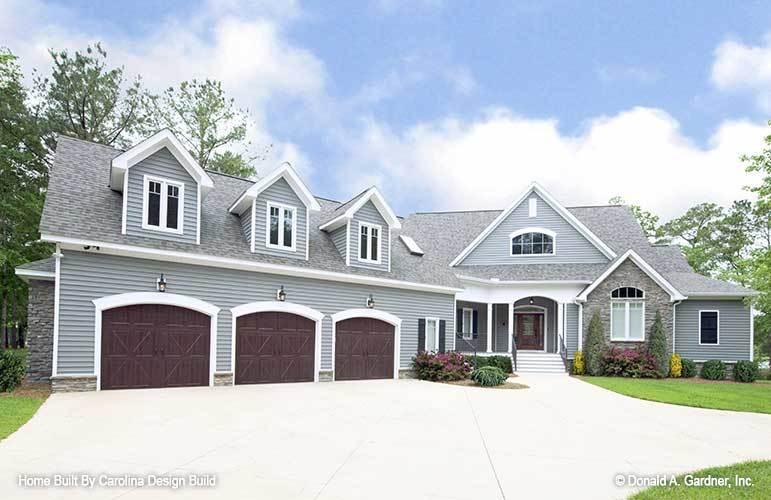
This elegant home showcases a timeless Craftsman design, featuring prominent dormer windows that add character to the roofline. The exterior is clad in soft gray siding complemented by white trim, providing a clean and sophisticated look.
Rich wooden garage doors and a welcoming front porch highlight the attention to detail in its construction. The layout suggests a spacious interior, perfect for modern family living.
Main Level Floor Plan
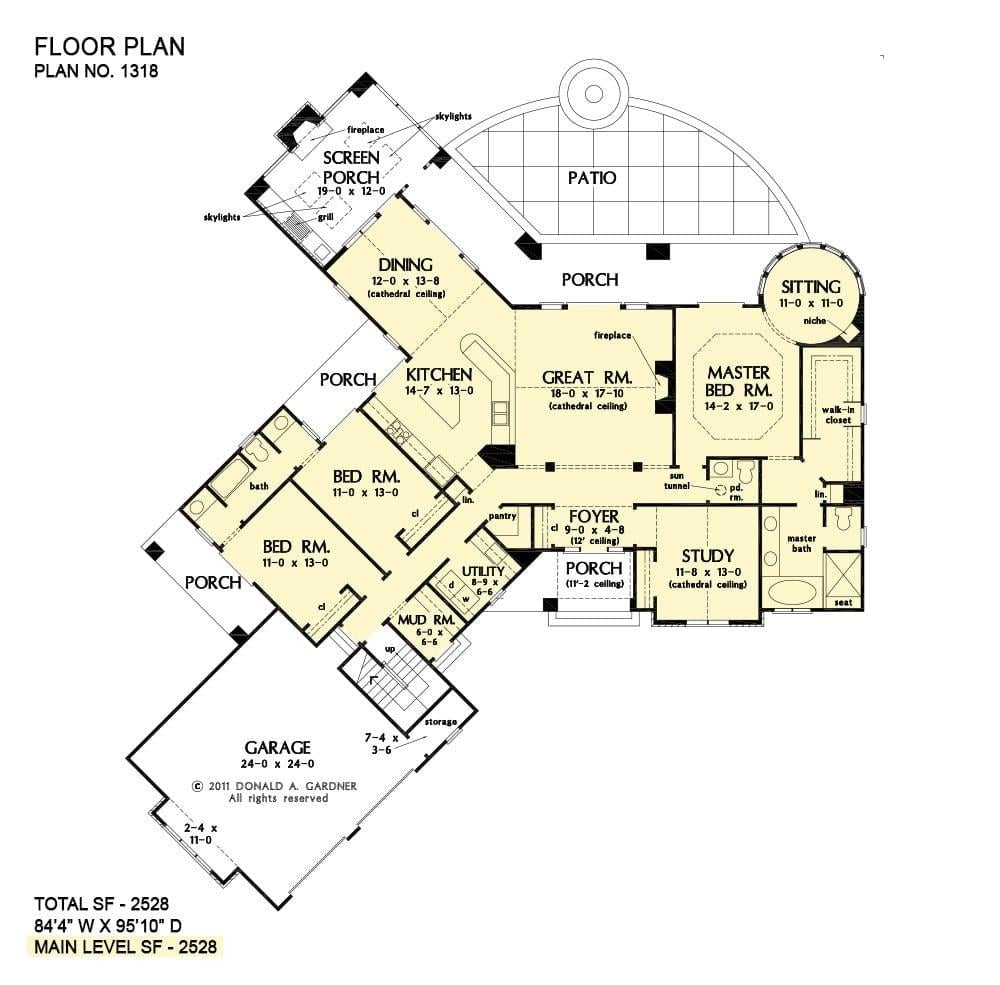
This floor plan showcases a thoughtfully designed layout with a total space of 2528 square feet. The plan includes a welcoming foyer, a great room with a fireplace, and a dining area that opens to a screen porch for added charm.
The master bedroom features a walk-in closet and an adjoining sitting area, providing a serene retreat. Additional highlights include a study with cathedral ceilings and a convenient mudroom adjacent to the garage.
Upper-Level Floor Plan
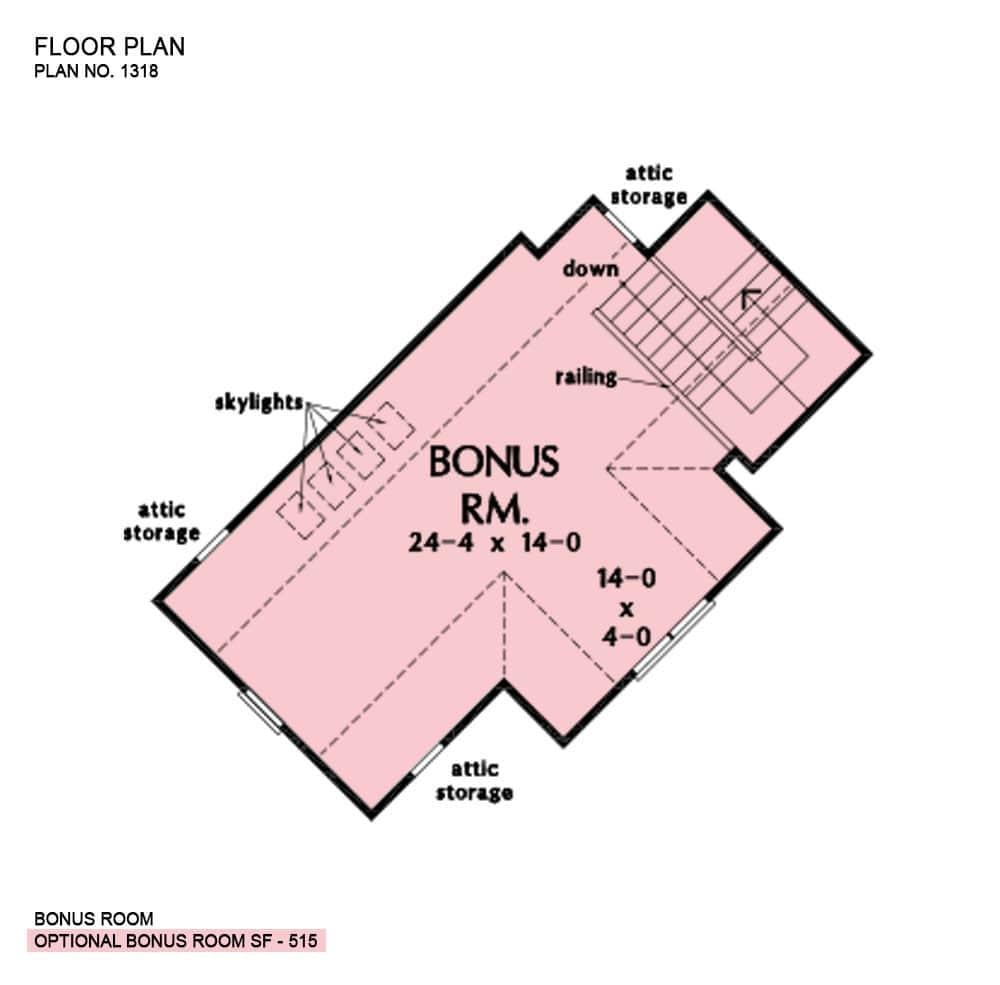
This floor plan highlights a spacious bonus room featuring skylights that flood the area with natural light. With dimensions of 24-4 by 14-0, this room offers ample space for a variety of uses, from a playroom to a home office.
The layout includes convenient attic storage options and a defined railing space, adding both functionality and safety. The optional bonus room spans 515 square feet, providing additional flexibility for your home design.
=> Click here to see this entire house plan






