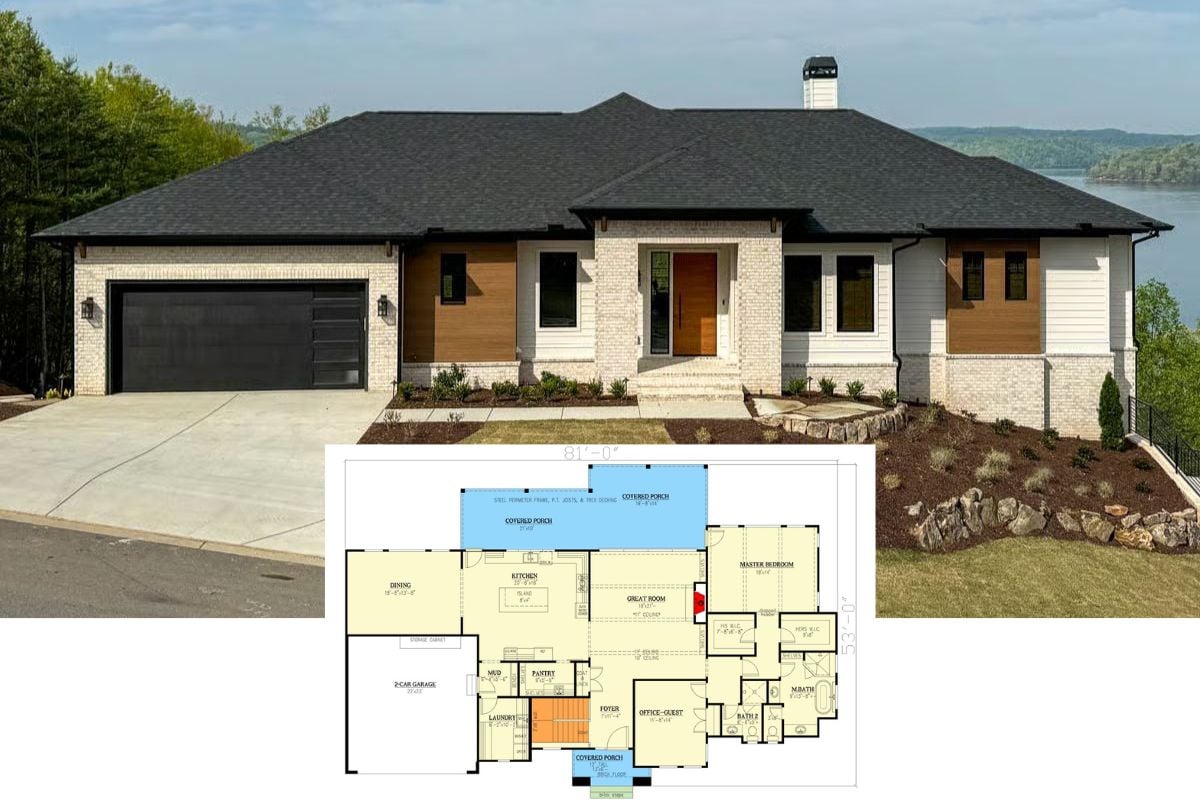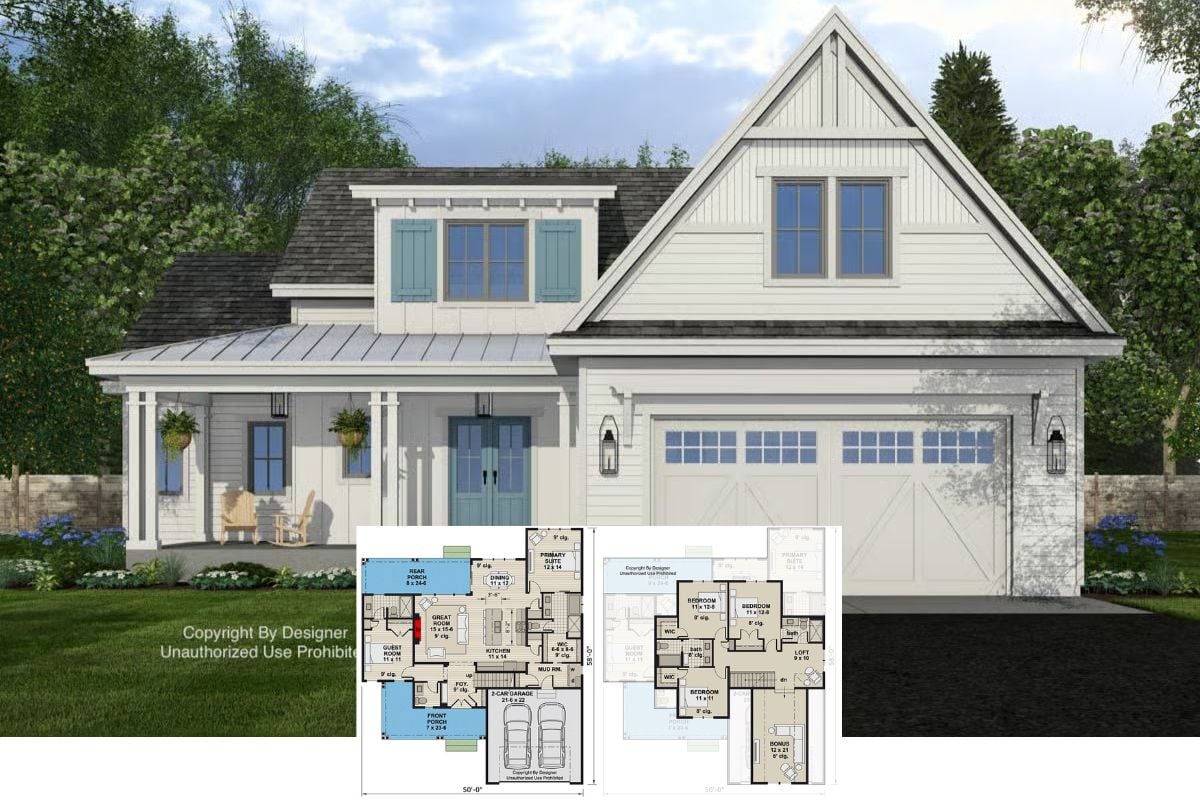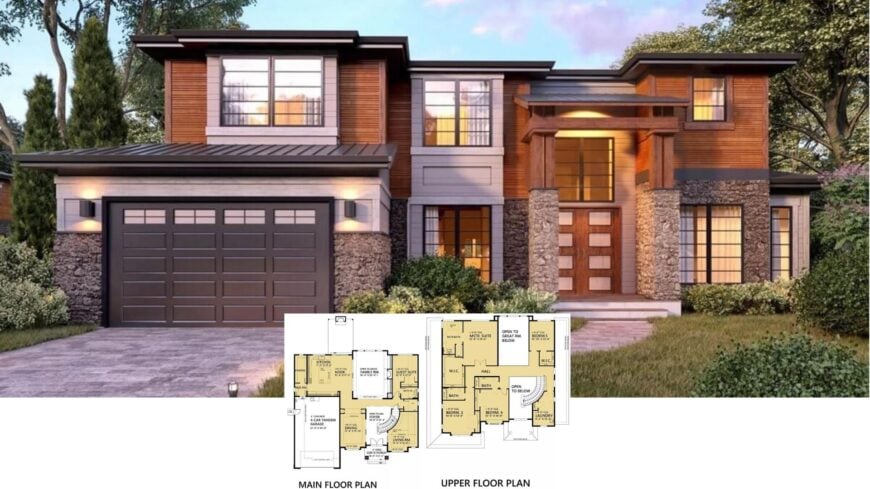
Explore a curated selection of exquisite home designs, each perfectly sized between 3,000 and 6,000 square feet. These residences offer a masterful blend of spaciousness and intimacy, capturing the allure of luxurious living without overwhelming scale.
From tropical paradises framed by palm trees to elegant retreats with stone accents, these plans cater to those who seek style and comfort in their dream home. Join us on a journey through some of the most captivating architectural marvels that redefine contemporary living.
#1. Contemporary 4-Bedroom Home with 3,011 Sq. Ft. Featuring Striking Black Accents
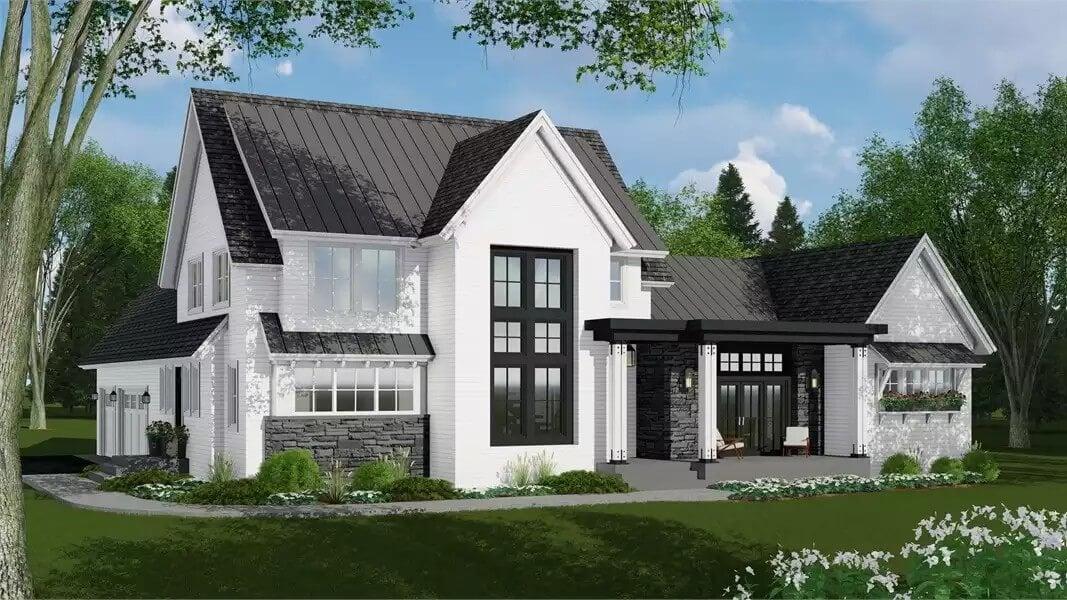
This modern farmhouse blends traditional charm with contemporary design, as seen in its striking black-framed windows and sleek metal roof. The white brick exterior is complemented by dark stone accents, adding depth and sophistication to the facade.
Large windows flood the interior with natural light, while the inviting front porch promises comfortable outdoor living. Ideal for those seeking spacious living between 3,000 and 6,000 square feet, this home offers both style and function for modern family life.
Main Level Floor Plan
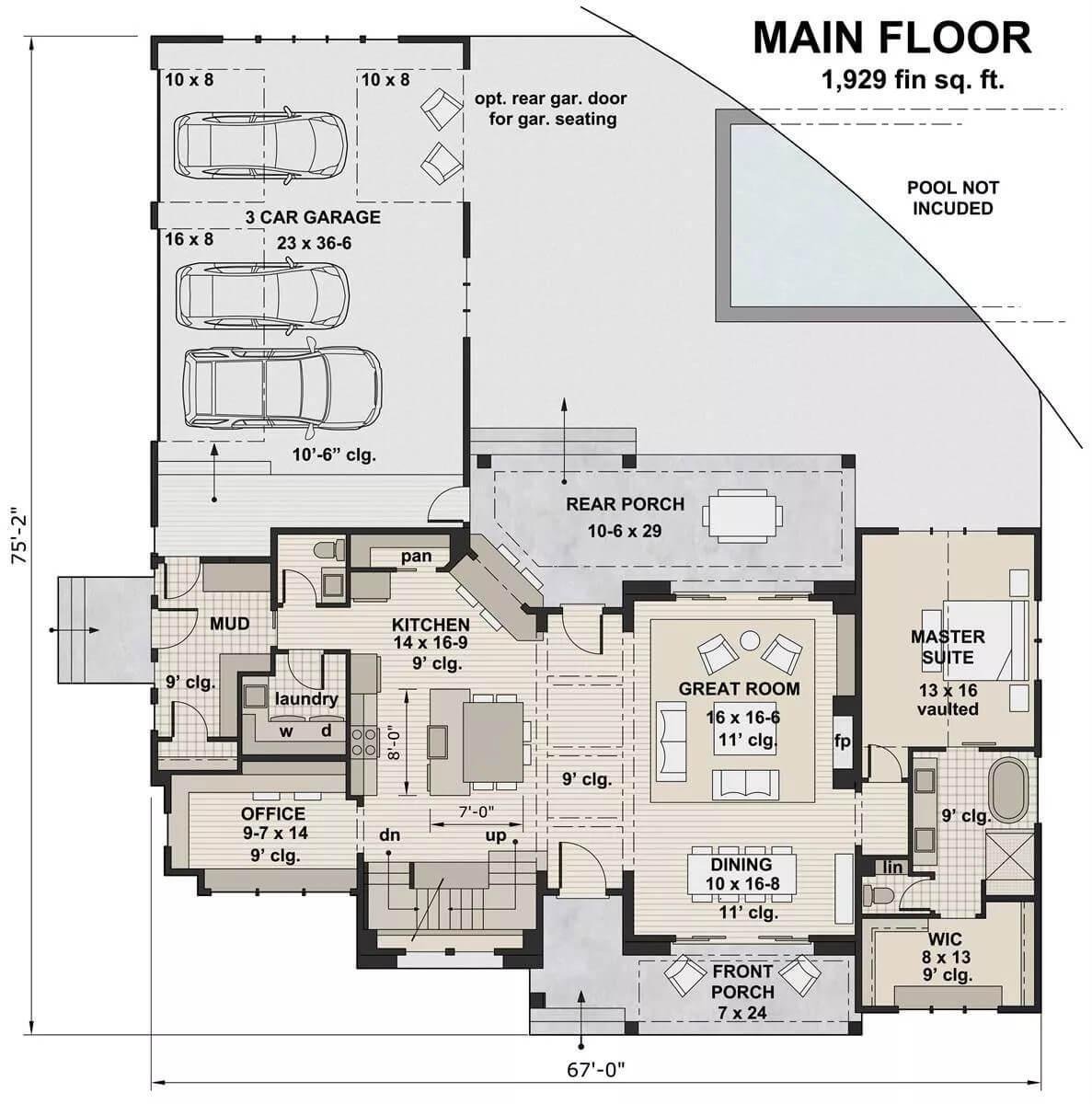
🔥 Create Your Own Magical Home and Room Makeover
Upload a photo and generate before & after designs instantly.
ZERO designs skills needed. 61,700 happy users!
👉 Try the AI design tool here
This main floor layout features a generous 1,929 square feet, perfectly balancing open spaces and functional rooms. The great room, with its expansive 11-foot ceiling, serves as the central hub, seamlessly connecting to the kitchen and dining area.
An inviting front porch and a rear porch add outdoor living options, while the master suite offers a private retreat with a vaulted ceiling. Ideal for those seeking a blend of comfort and elegance, this floor plan is well-suited for families looking to maximize their living space.
Upper-Level Floor Plan

This 1,082 square foot second floor layout includes three comfortably sized bedrooms, each with an 8-foot ceiling. A central loft area offers a versatile space that could serve as a family room or study area.
Two of the bedrooms come with walk-in closets, providing ample storage options. This floor plan is ideal for families needing both personal space and communal areas.
=> Click here to see this entire house plan
#2. Craftsman-Style 4-Bedroom Home with 2.5 Bathrooms and 3,166 Sq. Ft.
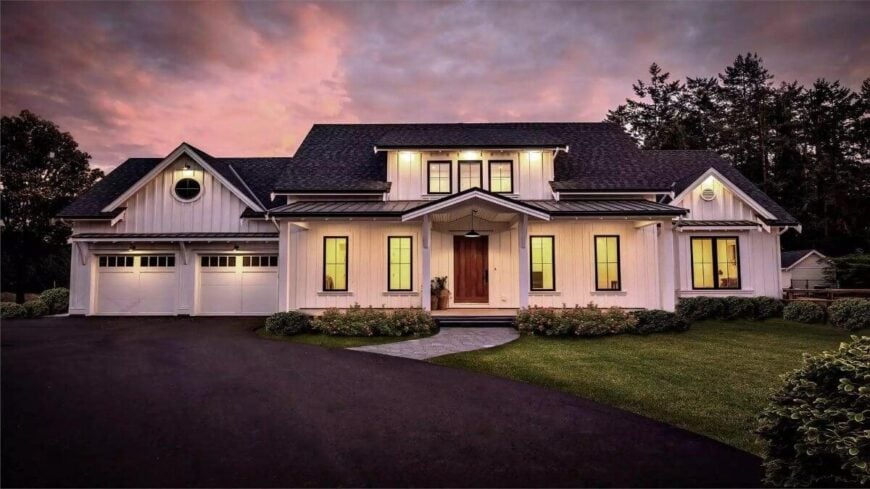
This picturesque farmhouse showcases a blend of traditional and contemporary design, highlighted by its inviting porch and dormer windows. The exterior is clad in elegant white siding, complemented by a dark roof and warm wood accents around the front door.
The floor plan reveals a spacious layout, ideal for a family seeking comfort within the 3,000 to 6,000 sq. ft. range. With ample space and classic architecture, this home offers both style and functionality for modern living.
Main Level Floor Plan
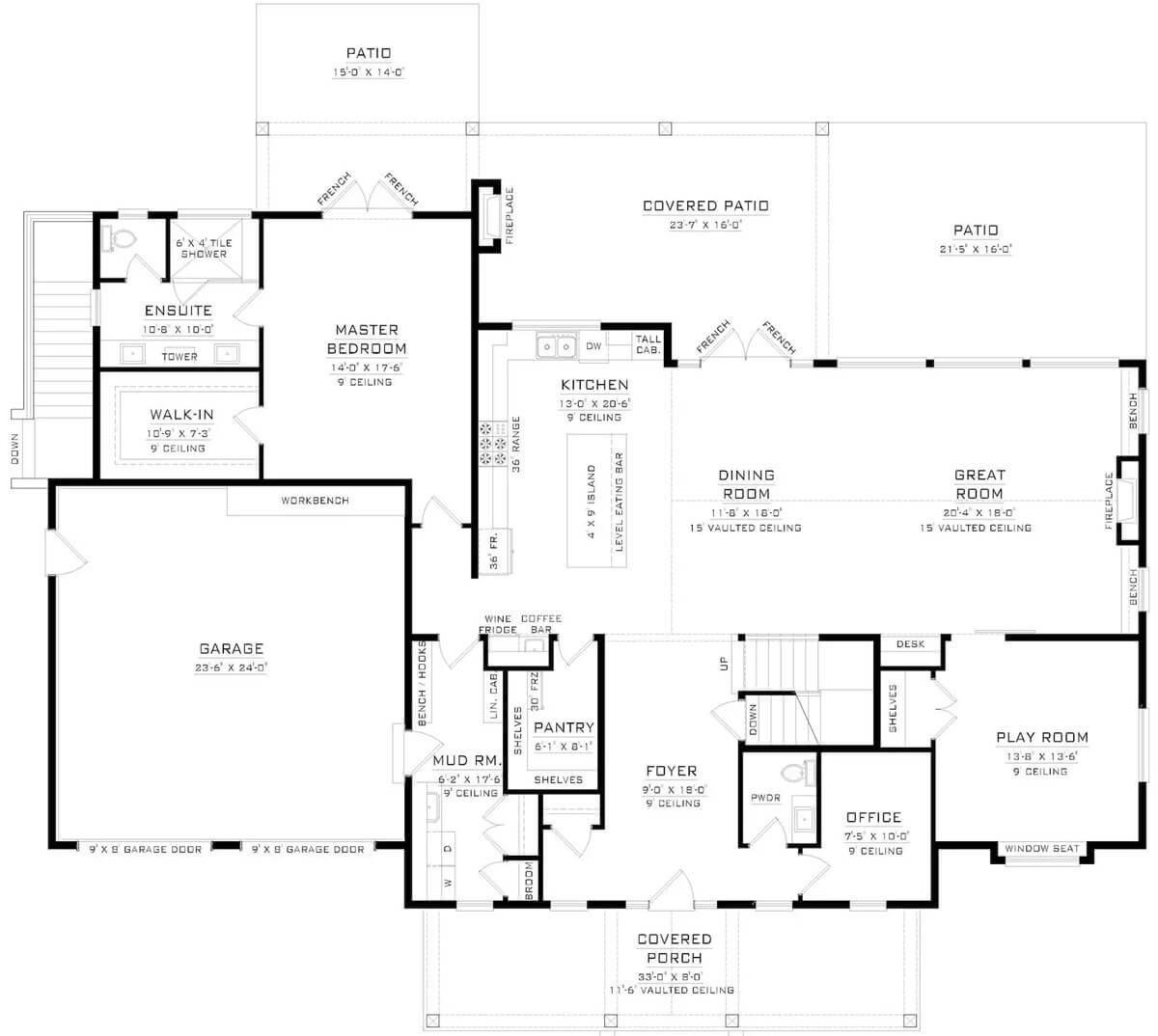
This floor plan showcases a thoughtfully designed layout that strikes a balance between functionality and comfort, ideal for homes ranging from 3,000 to 6,000 square feet. The heart of the home is the open-concept kitchen, dining, and great room area, featuring vaulted ceilings that enhance the sense of space.
A dedicated office and playroom offer versatility, making it ideal for families who need flexible living areas. The master suite is well-appointed with a large walk-in closet and ensuite, providing a private retreat within the home.
Upper-Level Floor Plan
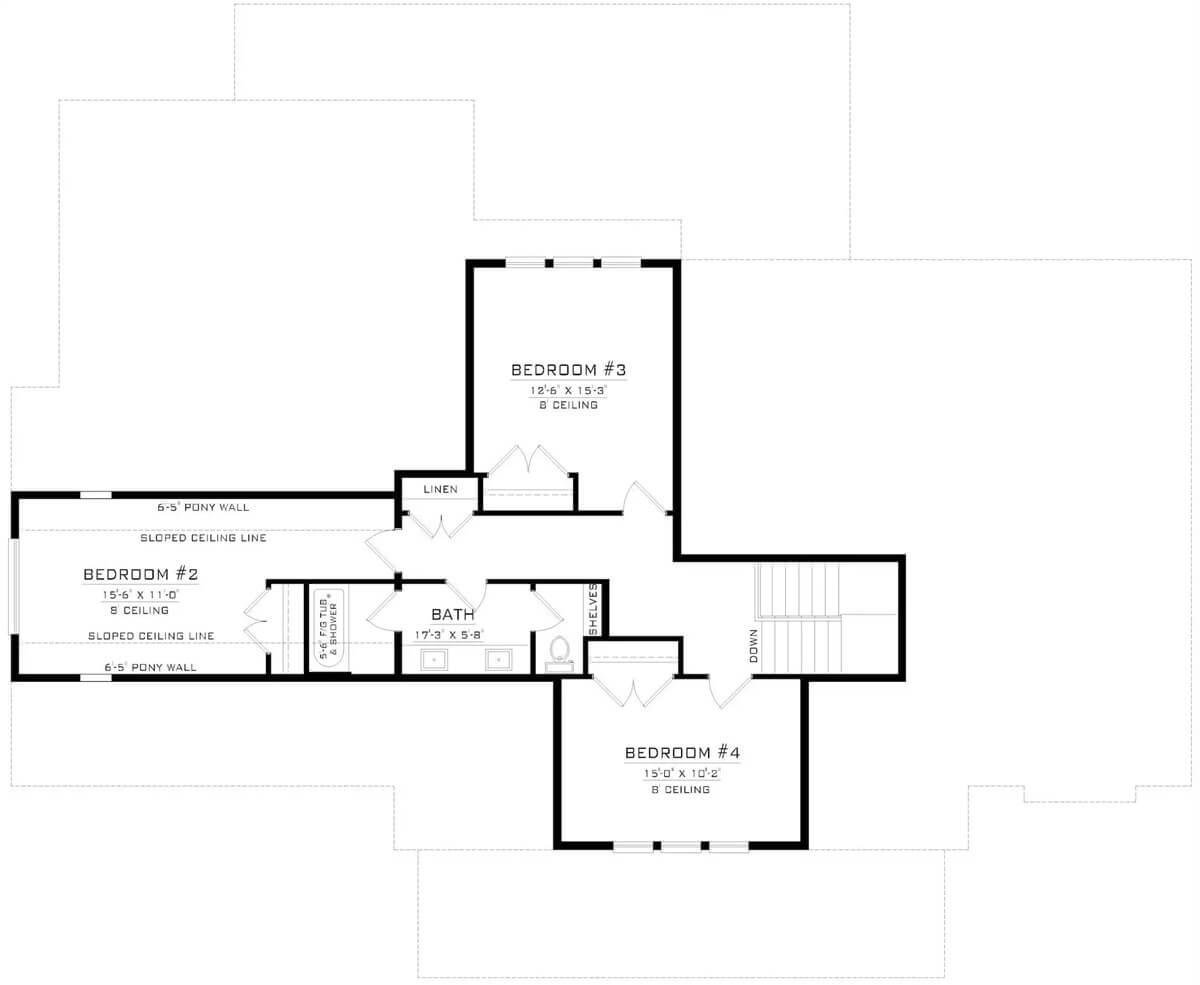
This upper-level floor plan showcases a smart design with three spacious bedrooms and a shared bath. Bedroom #2 and Bedroom #3 are notably generous in size, offering comfort and privacy.
The layout includes convenient linen storage and a well-placed bathroom, ensuring efficient use of space. Ideal for families, this floor plan maximizes functionality while maintaining a cozy atmosphere.
Basement Floor Plan
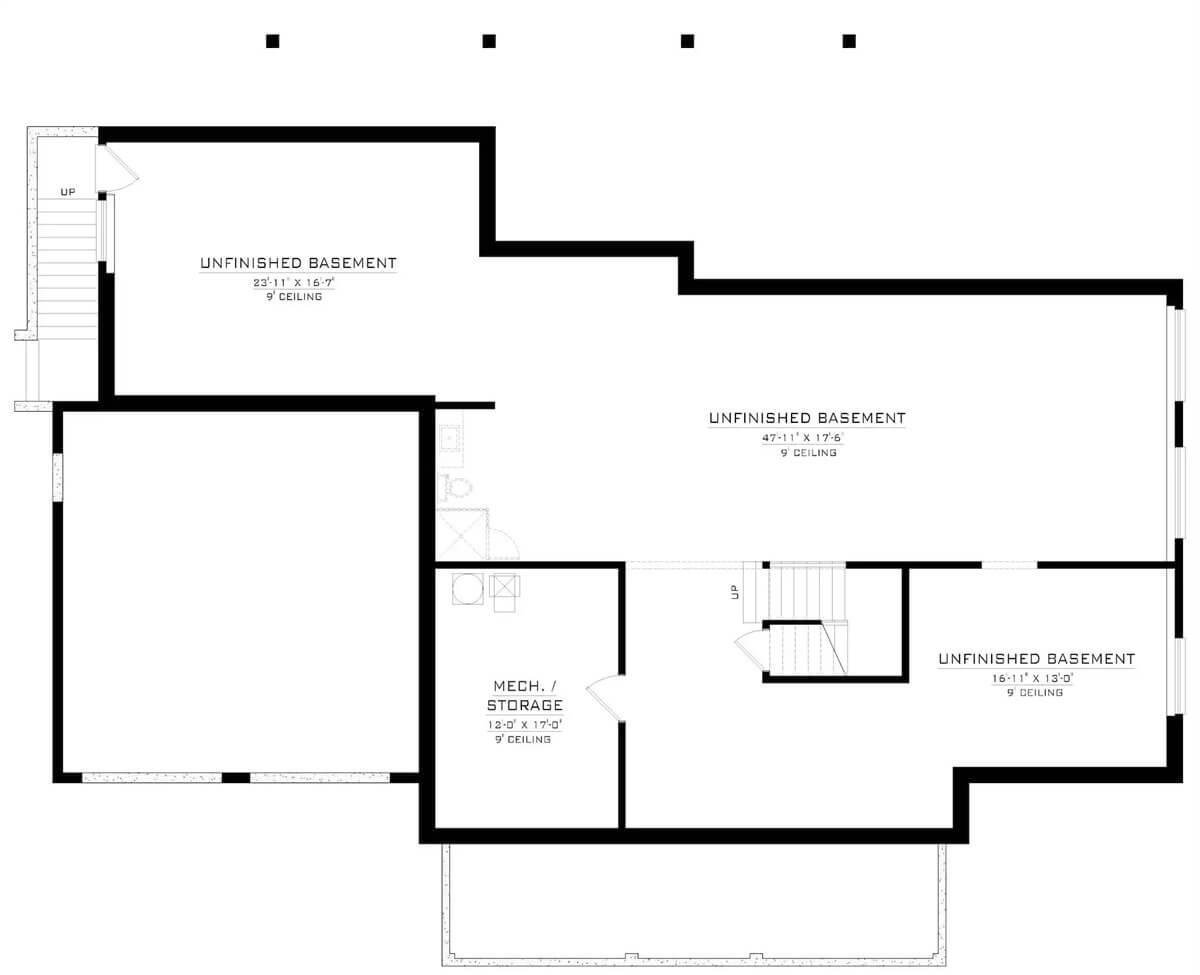
This floor plan reveals a substantial unfinished basement, offering multiple areas for creativity and development. With sections measuring 23’11” x 16’7″, 47’1″ x 17’6″, and 16’1″ x 13’0″, the space provides a blank canvas for a future entertainment room, gym, or additional storage.
The inclusion of a dedicated mechanical/storage room suggests practical utility, ensuring that essential systems are efficiently housed. Ideal for homes between 3,000 and 6,000 square feet, this basement stands ready to transform into a personalized retreat or functional space.
=> Click here to see this entire house plan
#3. 3-Bedroom Craftsman Home with 2.5 Bathrooms and 3,285 Square Feet
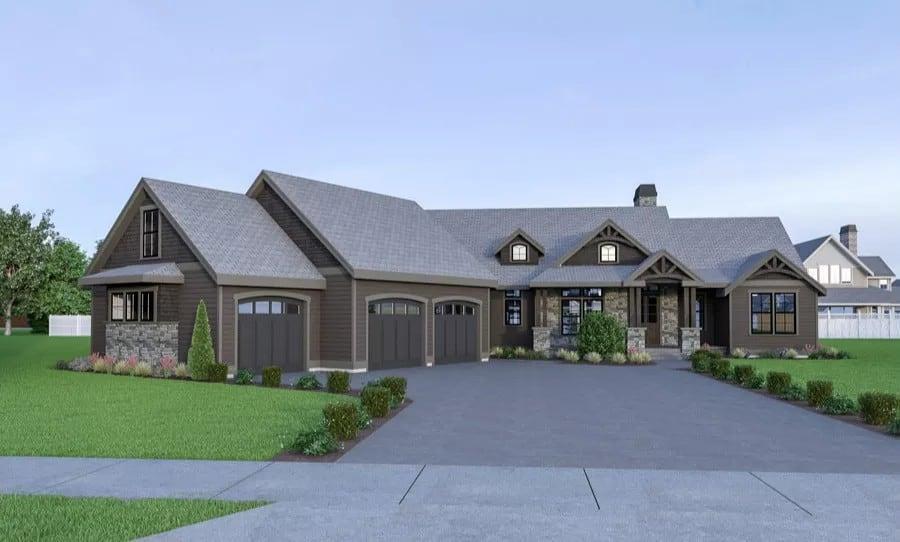
This expansive ranch-style home features a classic facade with stone accents that lend a timeless appeal. The wide driveway leads to a triple garage, providing ample space for vehicles and storage.
A charming covered porch invites you into the residence, promising comfort and elegance. Ideal for families, this design fits perfectly within the 3,000 to 6,000 sq. ft. range, offering generous living spaces for modern lifestyles.
Main Level Floor Plan
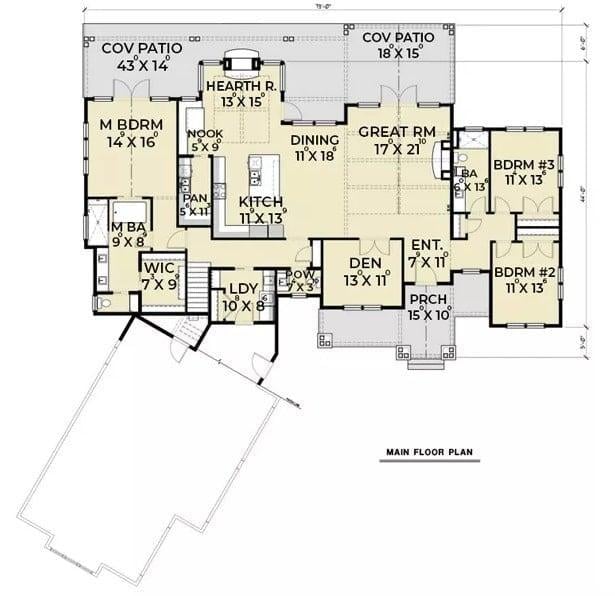
This expansive floor plan offers a blend of functional living and elegant design, featuring a great room that flows seamlessly into the dining and kitchen areas. The master bedroom includes a walk-in closet and a luxurious ensuite, ideal for relaxation.
Dual covered patios provide ample space for outdoor entertainment, making it perfect for gatherings. With a dedicated den and three additional bedrooms, this layout caters to both privacy and communal living.
=> Click here to see this entire house plan
#4. 4-Bedroom Contemporary Home with Loft and Covered Patio in 3,402 Sq. Ft.
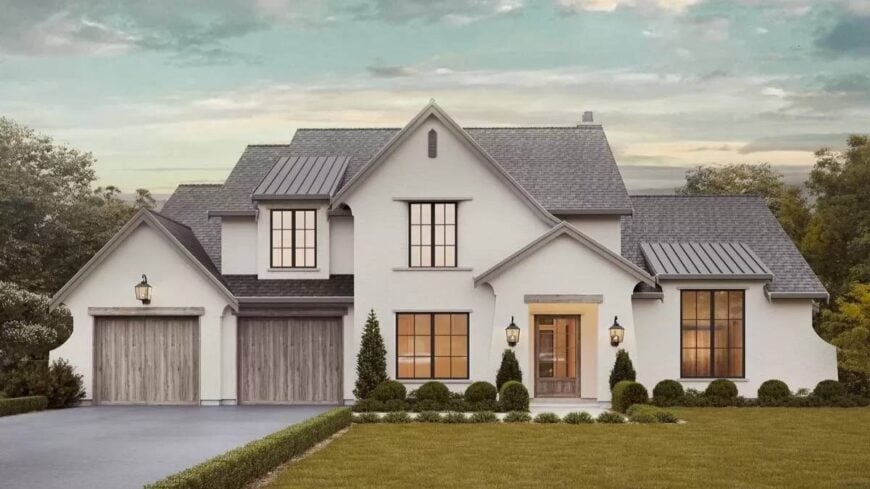
This stunning home features a blend of modern farmhouse aesthetics with clean lines and welcoming rustic elements. The distinctive rooflines and large windows create an inviting facade, while the wooden garage doors add a touch of warmth.
Inside, the spacious floor plan is ideal for families, with ample room for living and entertaining. This design perfectly fits into the category of best house plans between 3,000 and 6,000 square feet, offering both style and functionality.
Main Level Floor Plan
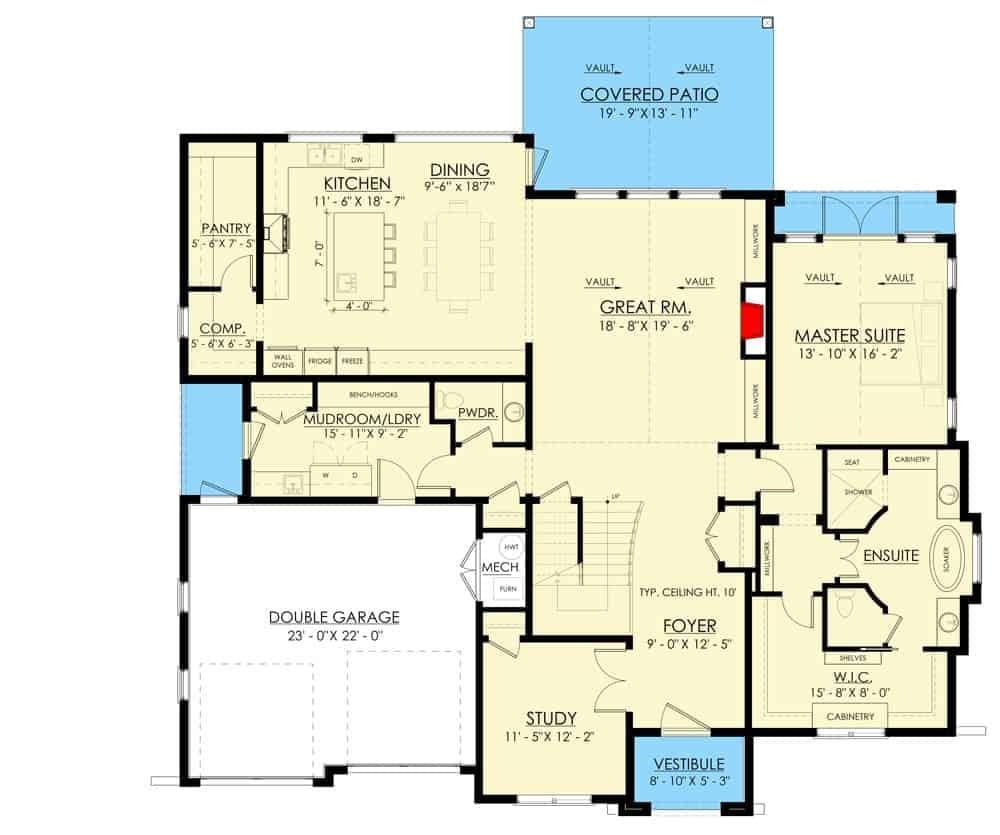
This floor plan reveals a well-designed main level featuring a generous great room with a vaulted ceiling, seamlessly connecting to the kitchen and dining area. The master suite is thoughtfully placed for privacy and includes a large ensuite and walk-in closet.
A practical mudroom and laundry area are conveniently located near the double garage, adding functionality to the home. The study at the front offers a quiet retreat, making this layout ideal for both work and relaxation.
Upper-Level Floor Plan
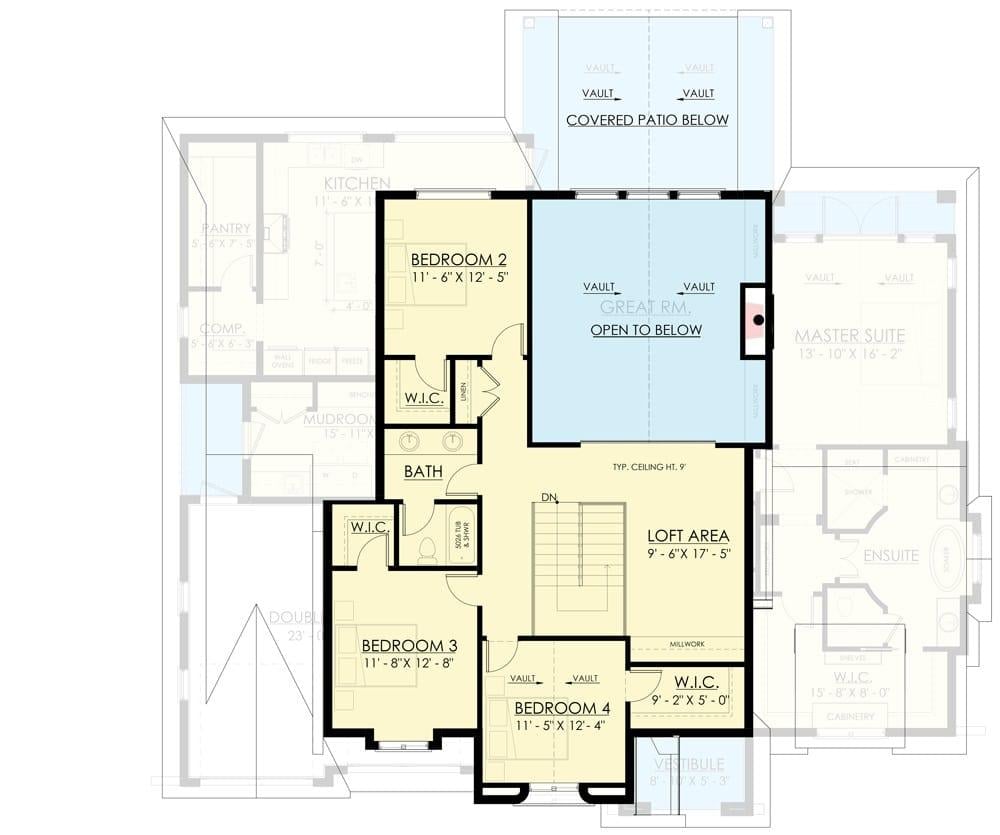
This upper floor plan features four bedrooms, including a spacious master suite measuring 13’10” x 16’2″. Bedrooms 2, 3, and 4 are also well-sized, with Bedroom 2 measuring 11’6″ x 12’5″, Bedroom 3 at 11’8″ x 12’8″, and Bedroom 4 measuring 11’5″ x 12’4″.
The layout also includes a loft area (11’6″ x 17’5″) that can serve as a versatile living space, perfect for a playroom, office, or additional family room. The plan ensures easy access between the bedrooms and the central living area, making it practical for daily use.
Basement Floor Plan

This floor plan showcases a versatile lower level, perfect for both relaxation and entertainment. The optional gym and rec room provide ample space for fitness and leisure activities.
A bar area and a dedicated wine storage add a touch of luxury, while two additional bedrooms ensure comfort for guests. This design complements houses ranging from 3,000 to 6,000 square feet, offering flexibility for various lifestyle needs.
=> Click here to see this entire house plan
#5. 3,543 Sq. Ft. Red Farmhouse with 4 Bedrooms and Classic Wraparound Porch
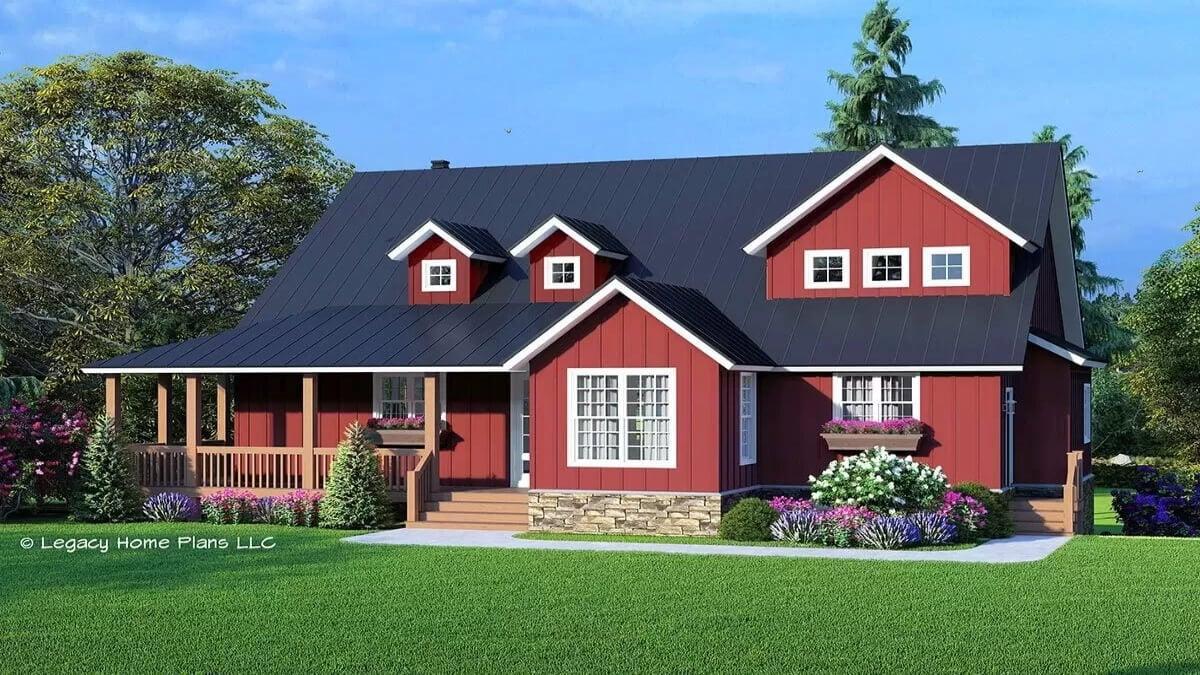
🔥 Create Your Own Magical Home and Room Makeover
Upload a photo and generate before & after designs instantly.
ZERO designs skills needed. 61,700 happy users!
👉 Try the AI design tool here
This striking red farmhouse captures the essence of traditional rural architecture with its bold color and charming dormer windows. The expansive front porch invites relaxation, providing a perfect spot for enjoying the surrounding greenery.
Stone accents at the foundation add texture and depth, creating a grounded aesthetic. Ideal for those seeking a spacious retreat, this home fits perfectly within the 3,000 to 6,000 square foot range.
Main Level Floor Plan
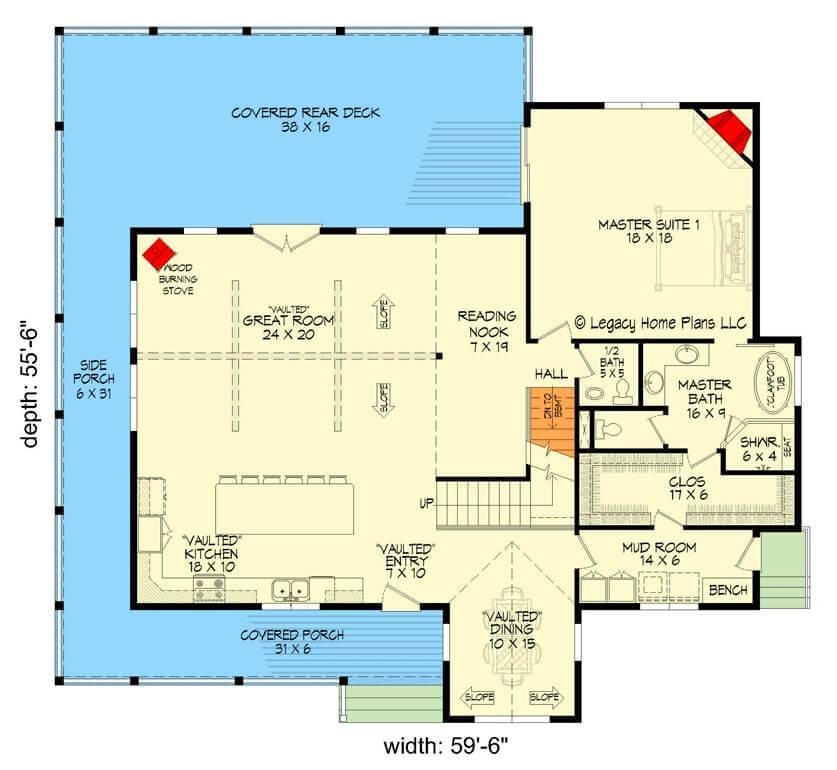
This floor plan features an inviting open-concept design centered around a spacious vaulted great room, perfect for both entertaining and relaxation. The adjacent vaulted kitchen and dining area create a seamless flow, enhancing the home’s airy ambiance.
A cozy reading nook offers a quiet retreat, while the expansive covered rear deck provides an ideal space for outdoor gatherings. The layout features a master suite with a luxurious bath, catering to those seeking both comfort and style in homes ranging from 3,000 to 6,000 square feet.
Upper-Level Floor Plan
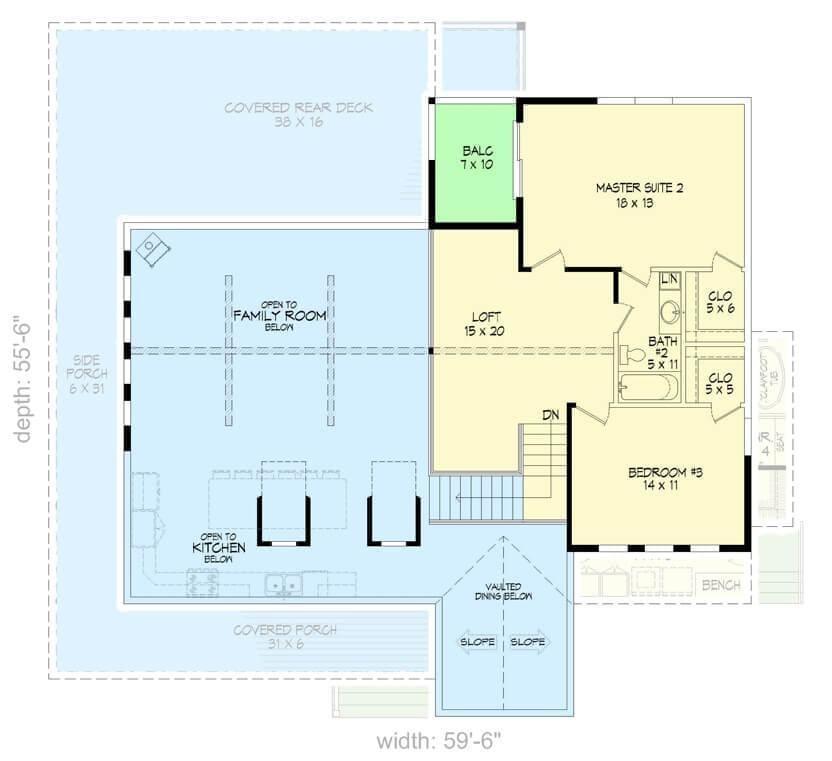
This upper floor plan features a spacious loft area measuring 15′ x 20′, providing a versatile space for use as a family room, office, or play area. The master suite (16′ x 13′) includes a walk-in closet and an adjoining bathroom, offering a private retreat.
Bedroom #3, sized at 14′ x 11′, is conveniently located near the bath, ideal for family or guests. Additionally, the plan includes a balcony off the master suite, providing an outdoor space for relaxation.
Lower-Level Floor Plan

This floor plan highlights a functional lower level featuring a generous double garage, perfect for accommodating two vehicles comfortably. The inclusion of two flex areas provides adaptable spaces that can be transformed into a home office, gym, or entertainment room.
A convenient bathroom nearby enhances the usability of the space, making it ideal for guests or family members. The thoughtful layout is complemented by additional storage areas and a storm room, offering practical solutions for any homeowner.
=> Click here to see this entire house plan
#6. 4-Bedroom Contemporary Farmhouse with 3,830 Sq. Ft. of Living Space
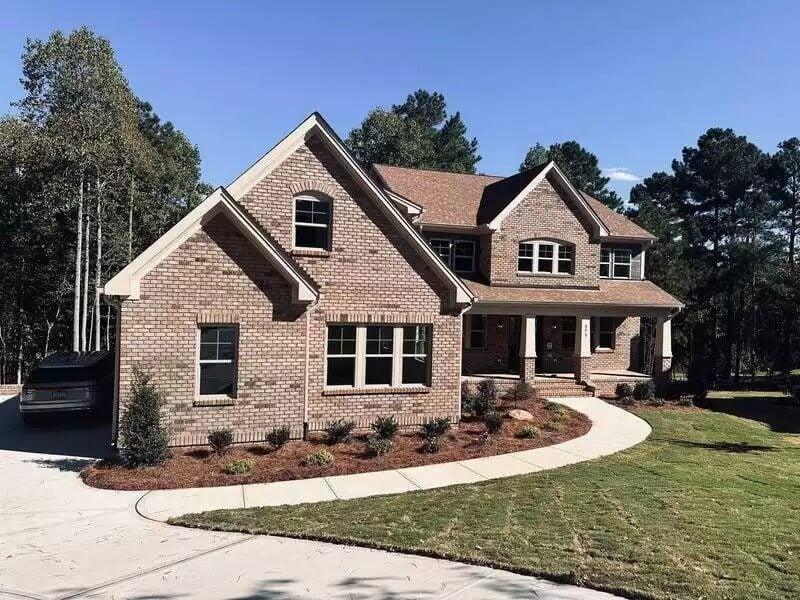
This elegant home features a timeless brick exterior that exudes warmth and durability. The welcoming front porch, supported by sturdy columns, offers a perfect spot for enjoying quiet mornings or greeting guests.
The combination of gabled roofs adds a touch of traditional charm to the overall design. Nestled among mature trees, this spacious residence fits seamlessly within the 3,000 to 6,000 square foot range, ideal for families seeking both style and comfort.
Main Level Floor Plan
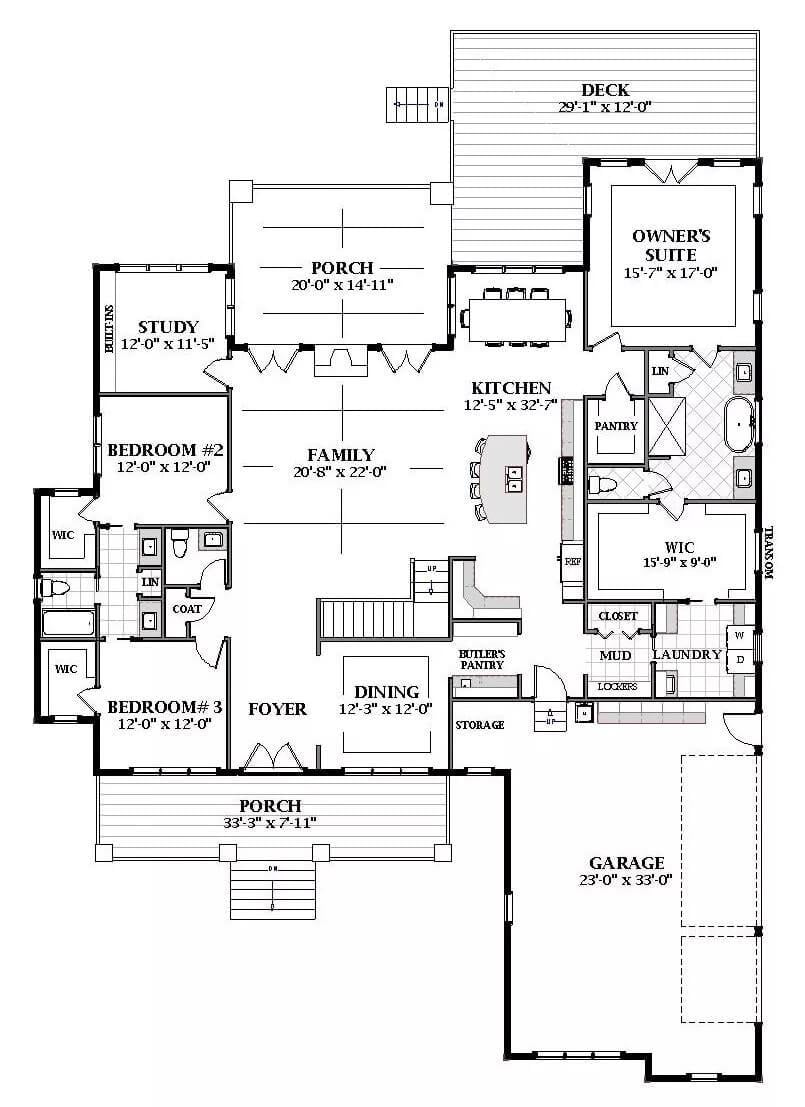
This floor plan reveals a thoughtfully designed layout with a central family room that seamlessly connects to the kitchen, making it ideal for gatherings and everyday living. The owner’s suite offers privacy with its own deck and generous walk-in closet.
A study provides a quiet space for work or reading, while the additional bedrooms ensure comfortable accommodations for family or guests. The plan highlights functionality and style.
Upper-Level Floor Plan
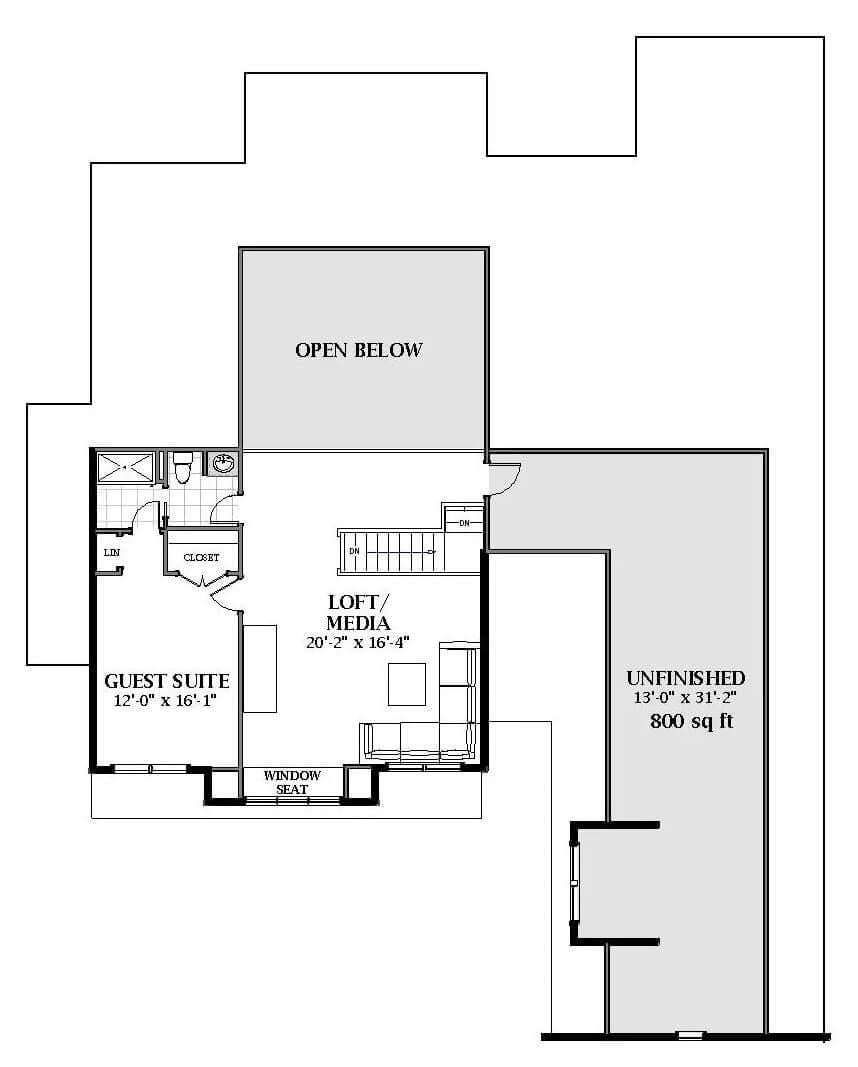
This floor plan highlights a spacious loft/media room measuring 20′-2″ x 16′-4″, perfect for family movie nights or a cozy reading nook. Adjacent to the loft, a guest suite offers privacy and comfort with its own bathroom and a window seat, making it an ideal retreat for visitors.
An unfinished area of 800 sq ft provides ample opportunity for customization, whether you envision a home gym or additional storage. This layout suits homes between 3,000 and 6,000 sq ft, offering flexibility and room for growth.
=> Click here to see this entire house plan
#7. Contemporary 5-Bedroom Home with 4.5 Bathrooms and 4,073 Sq. Ft. of Open Living Space
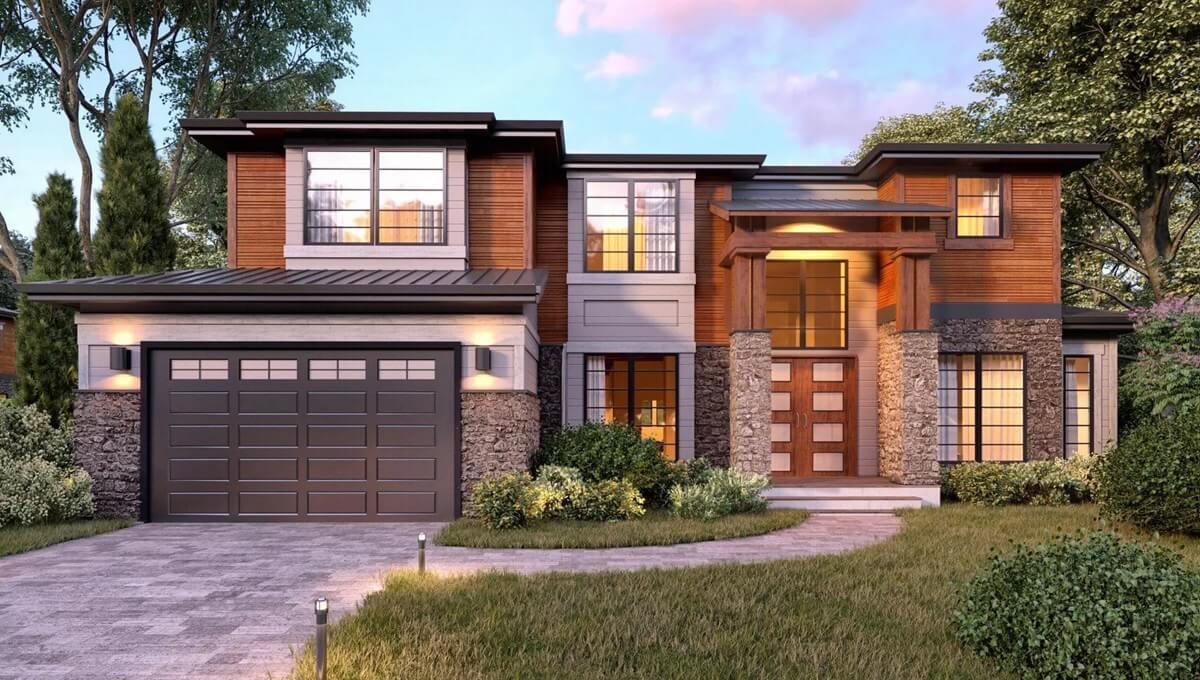
This impressive home blends modern and traditional elements, featuring a facade with stone accents and clean lines. Large windows invite natural light, enhancing the warm wood tones of the exterior.
The entryway is framed by a bold timber structure, adding a sense of grandeur. Ideal for families, this home fits seamlessly into the collection of spacious houses between 3,000 and 6,000 square feet.
Main Level Floor Plan
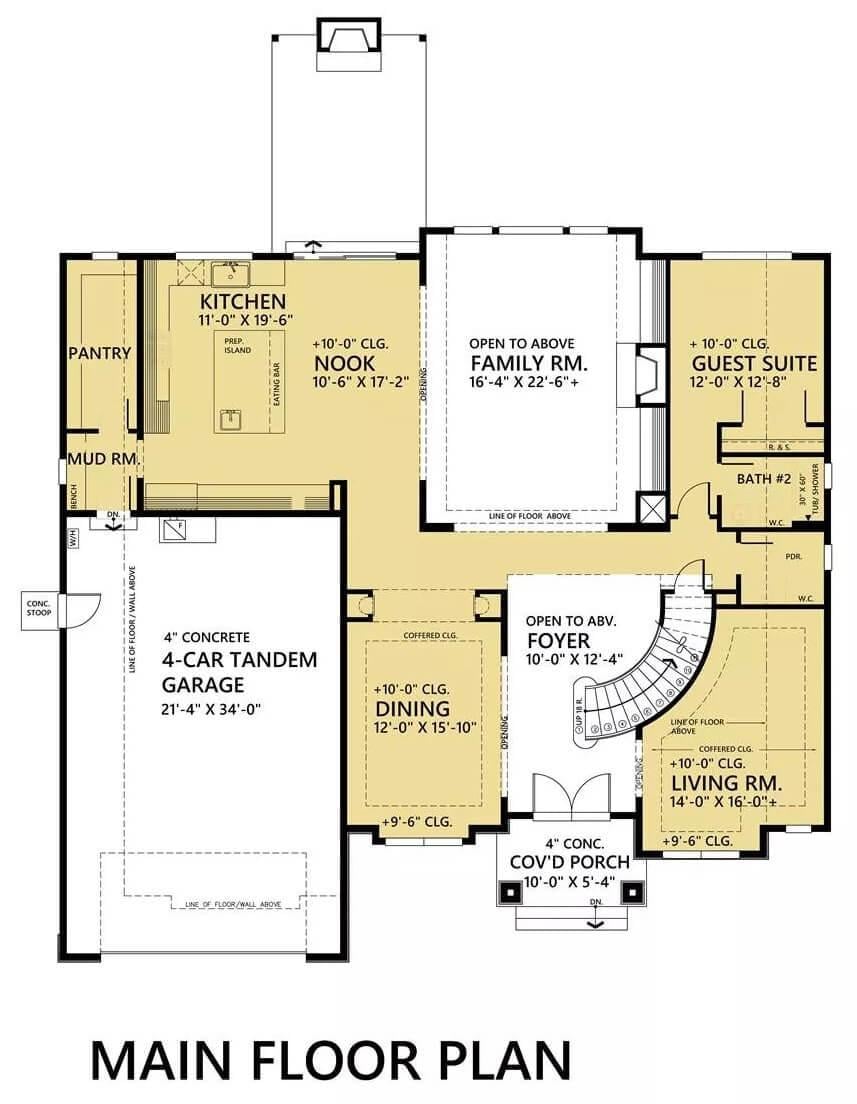
This main floor plan highlights a generous layout with a 4-car tandem garage, ideal for vehicle enthusiasts or large families. The open kitchen features a prep island and a cozy nook, perfect for casual dining.
A guest suite offers privacy, while the family room’s open design enhances the sense of space. With its inviting foyer and coffered ceilings, this plan perfectly fits the theme of expansive homes between 3,000 and 6,000 sq. ft.
Upper-Level Floor Plan

This upper floor plan reveals a well-thought-out design featuring five bedrooms, including a luxurious master suite complete with a soaking tub and a walk-in closet. The open spaces to the great room below add a sense of grandeur and connectivity throughout the home.
A curved staircase is an elegant architectural element that enhances the flow between levels. With multiple bathrooms and a dedicated laundry area, this plan ensures convenience and comfort for a large family.
=> Click here to see this entire house plan
#8. A 4,358 Sq. Ft. 4-Bedroom Modern Farmhouse with 4 and a Half Bathrooms
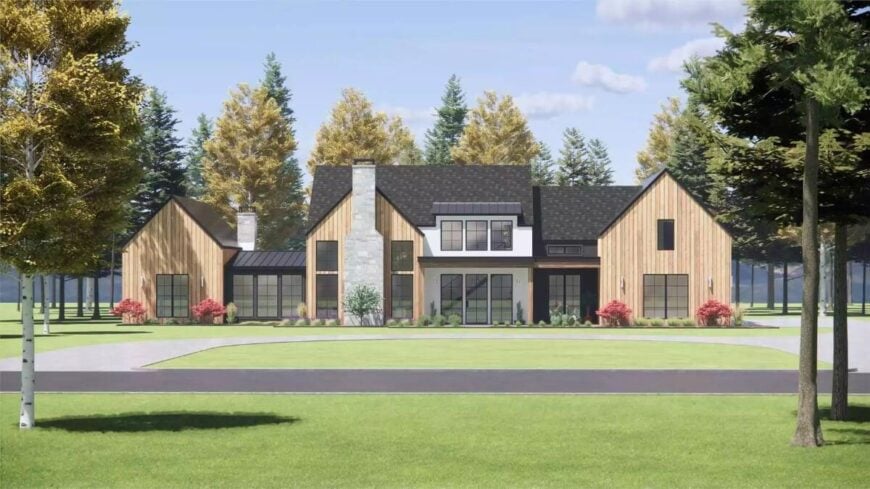
This house plan features a modern design with vertical wood siding and a central stone chimney, creating a striking facade. Large windows allow natural light to flood the interior, enhancing the spacious layout.
The floor plan below reveals carefully designated spaces, perfect for comfortable living and entertaining. Ideal for those seeking a blend of modern aesthetics and functional design within the 3,000 to 6,000 sq. ft. range.
Main Level Floor Plan

This floor plan showcases a well-thought-out design, featuring a generous great room adjacent to a formal dining area, both with vaulted ceilings. The primary suite offers a luxurious retreat with a spacious closet and direct access to a private courtyard.
A four-car garage and an expansive kitchen with an adjacent pantry make this layout perfect for larger households. The combination of open spaces and functional rooms caters to modern living in homes ranging from 3,000 to 6,000 square feet.
Upper-Level Floor Plan
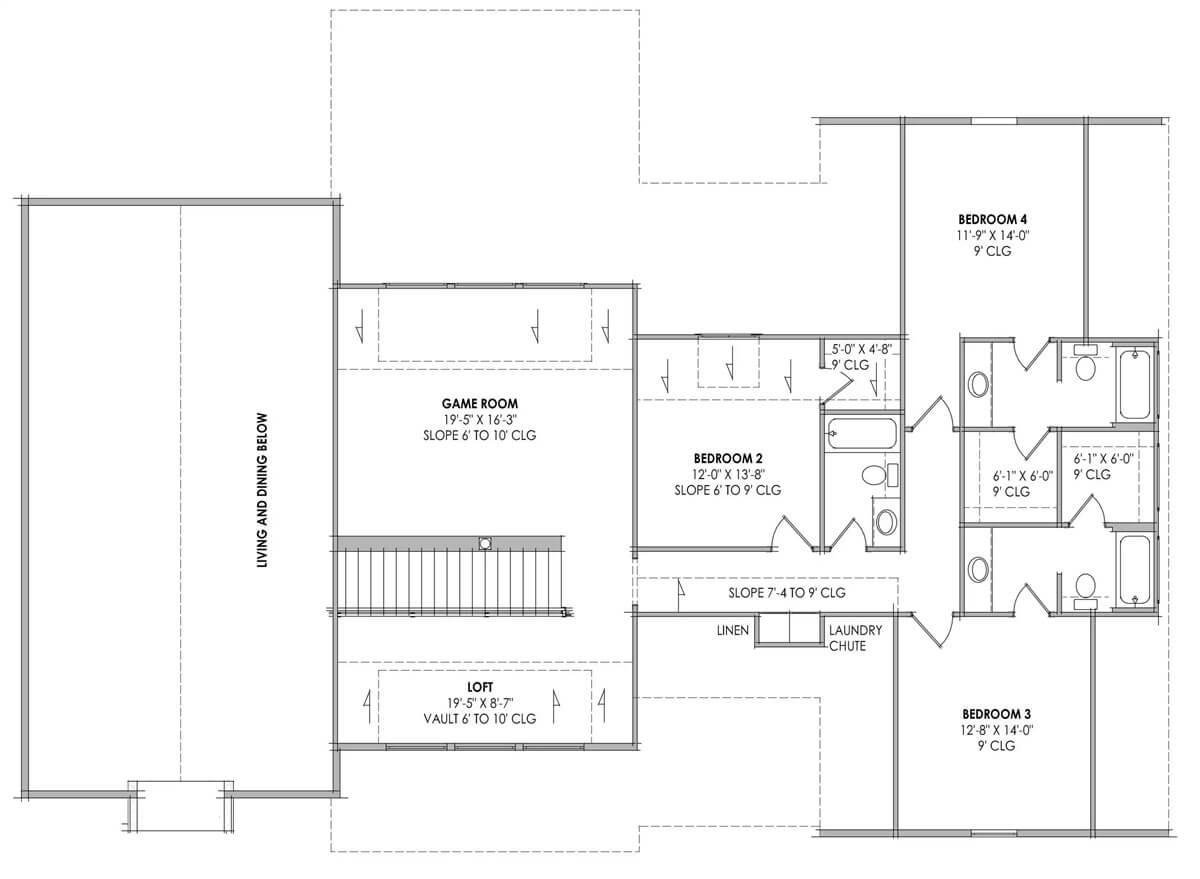
This floor plan showcases a thoughtfully designed second floor, featuring a game room adjacent to a cozy loft, perfect for family gatherings or entertaining guests.
The upstairs includes three well-sized bedrooms, each with access to shared bathrooms, providing comfort and privacy. A smartly positioned laundry chute adds convenience, making this design ideal for larger families who enjoy spacious living.
=> Click here to see this entire house plan
#9. 4-Bedroom Modern Farmhouse with 3.5 Bathrooms and 4,787 Sq. Ft. of Living Space
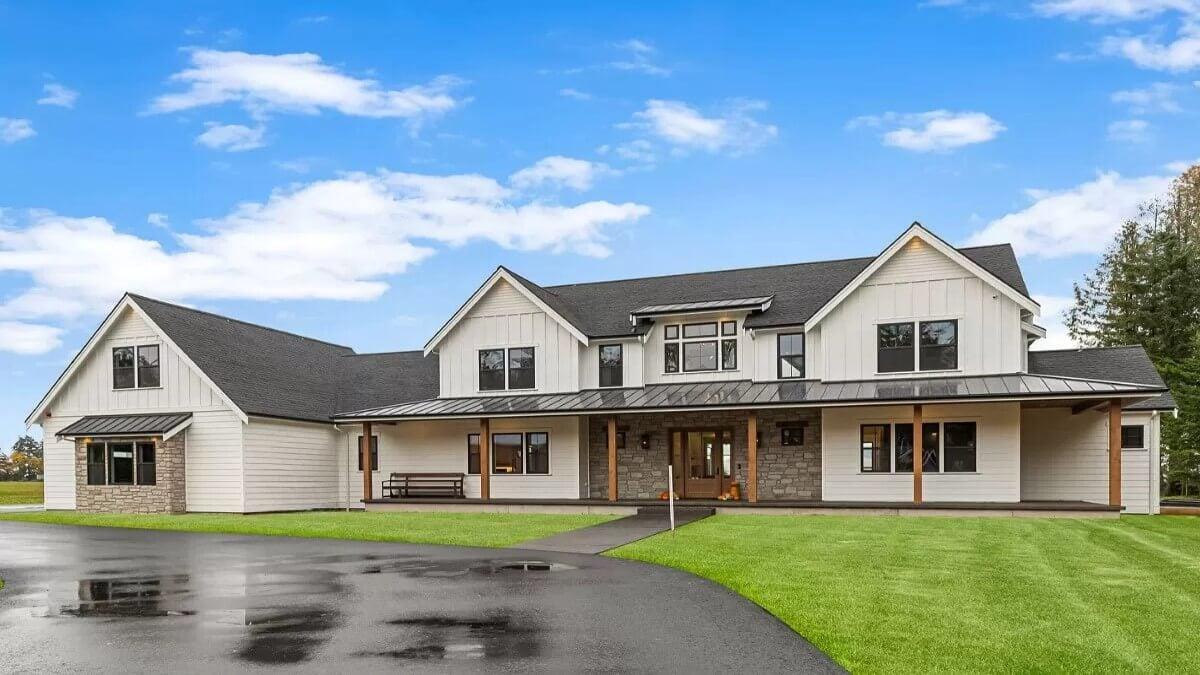
This expansive farmhouse exudes a blend of traditional charm and modern elegance, featuring a prominent stone facade that anchors the design. The large, inviting front porch is perfect for enjoying quiet mornings or welcoming guests.
The gabled rooflines and crisp white siding provide a classic touch, while the generous windows allow natural light to flood the interior. Ideal for those seeking a blend of style and space, this home fits perfectly within the 3,000 to 6,000 square foot category.
Main Level Floor Plan
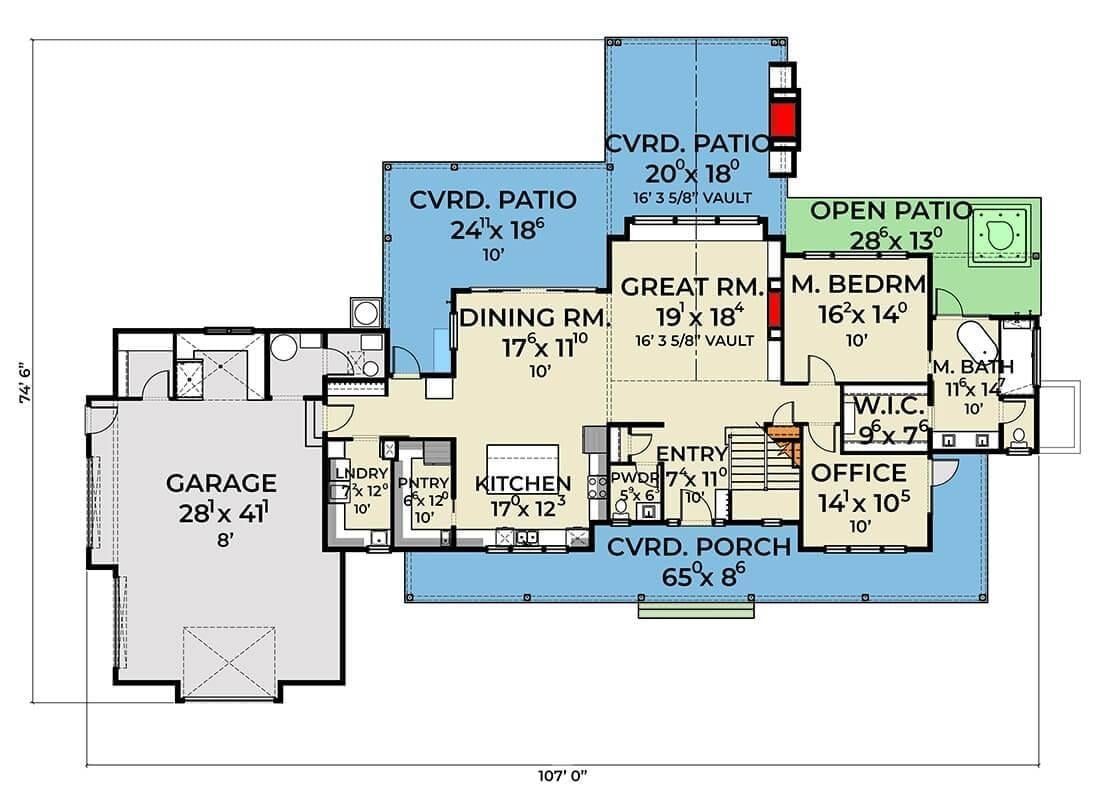
This floor plan showcases a well-thought-out layout that emphasizes both comfort and functionality. With a large great room and dining area leading to multiple covered patios, it offers ample space for entertaining and outdoor enjoyment.
The inclusion of a dedicated office space makes it ideal for those working from home, while the master suite provides a private retreat. Perfectly suited for homes between 3,000 and 6,000 sq. ft., this design balances open living areas with private spaces.
Upper-Level Floor Plan
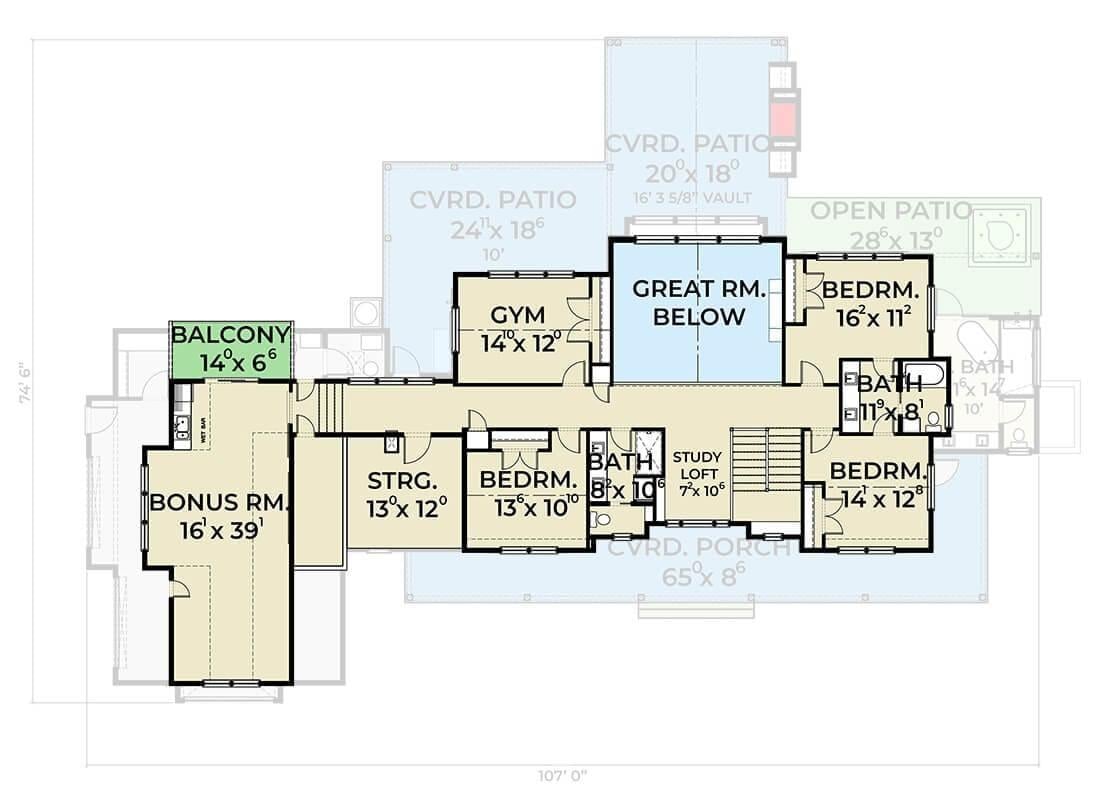
This floor plan showcases a thoughtfully designed upper level with a spacious bonus room, perfect for a home theater or playroom. The inclusion of a gym ensures fitness enthusiasts have a dedicated space to work out at home.
Three bedrooms, each with direct access to a bathroom, provide ample privacy and comfort for family members or guests. The cozy study loft offers a quiet retreat, while the balcony invites you to enjoy fresh air and views.
Basement Floor Plan

This compact basement layout offers a versatile space measuring 17 feet by 16 feet with an 8-foot ceiling. It’s ideal for homeowners looking to expand their living area, whether for a home theater, gym, or additional storage.
The straightforward design allows for easy customization to suit various needs. As part of a larger home plan spanning 3,000 to 6,000 square feet, this basement enhances the overall functionality of the house.
=> Click here to see this entire house plan
#10. 4-Bedroom Contemporary Tropical Home with 5,680 Sq. Ft. of Spacious Luxury
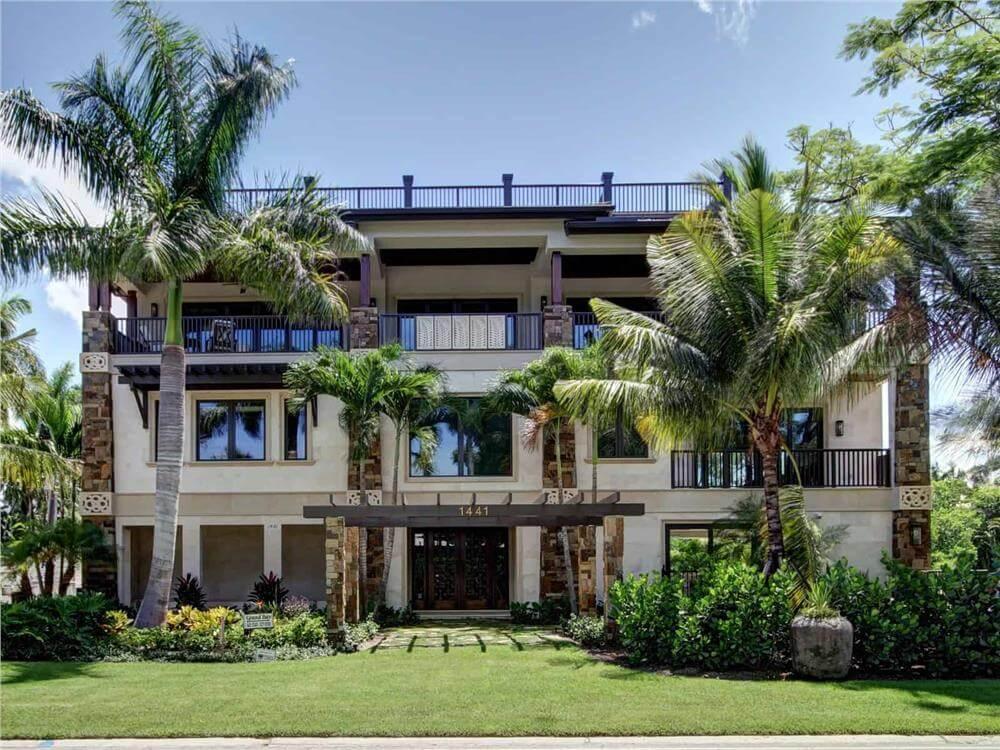
This stunning residence captures the essence of tropical luxury with its lush landscaping and towering palm trees framing the facade. The use of stone accents adds a touch of natural elegance, complementing the smooth stucco exterior.
Expansive balconies on each level invite you to enjoy the outdoors, making this home perfect for relaxation and entertainment. Ideal for those seeking a spacious dwelling in the 3,000 to 6,000 sq. ft. range, it offers a harmonious blend of style and nature.
Floor Plans
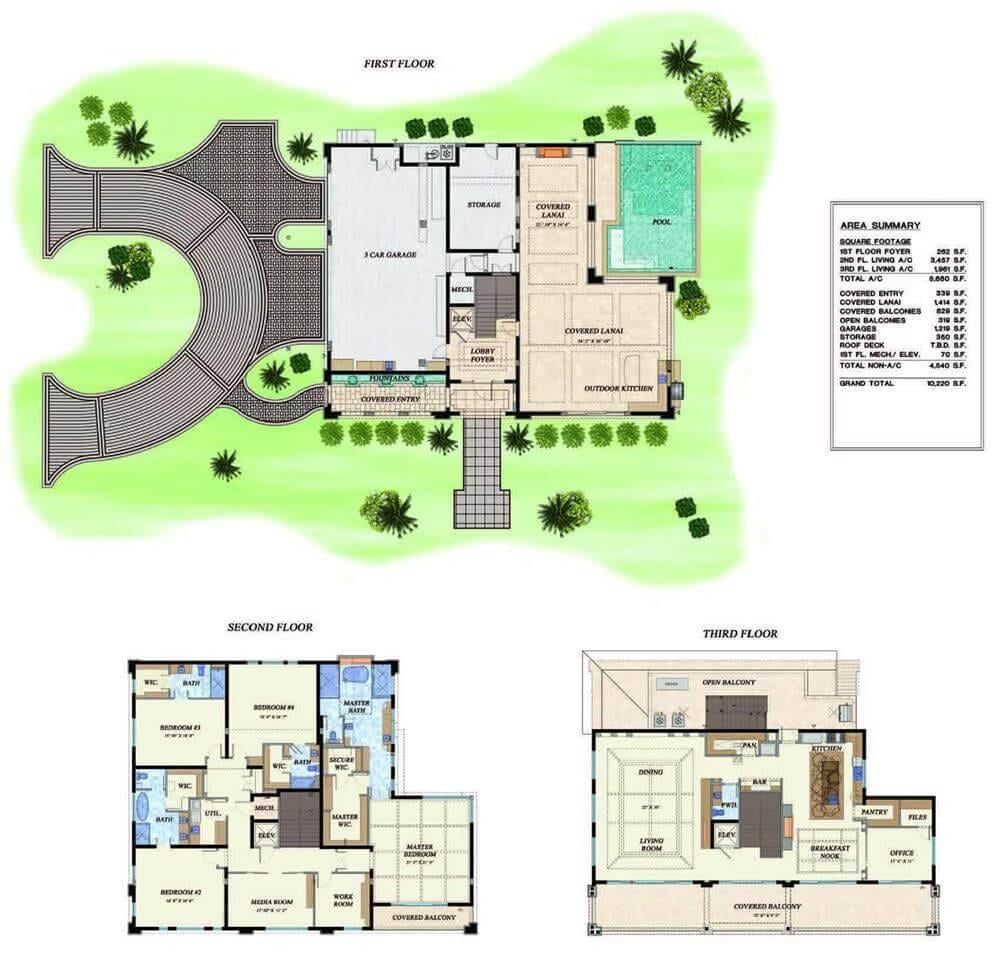
This impressive floor plan showcases a three-story home with a total of 10,320 square feet, featuring an inviting outdoor kitchen and a luxurious pool area. The first floor includes a spacious garage and multiple lanais, perfect for outdoor gatherings.
On the second floor, the master suite is accompanied by additional bedrooms and a media room, ensuring ample space for family activities. The third floor offers a unique living experience with a bar, office, and open balcony, ideal for entertaining and relaxation.

