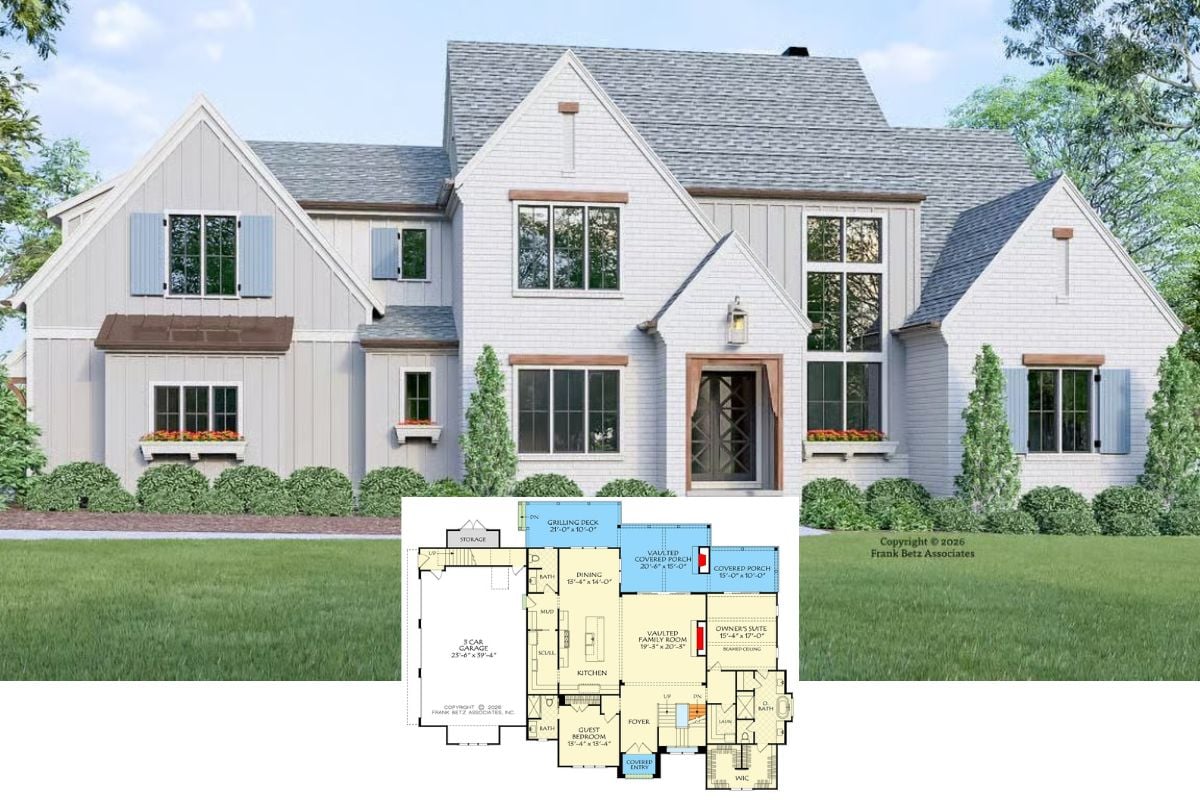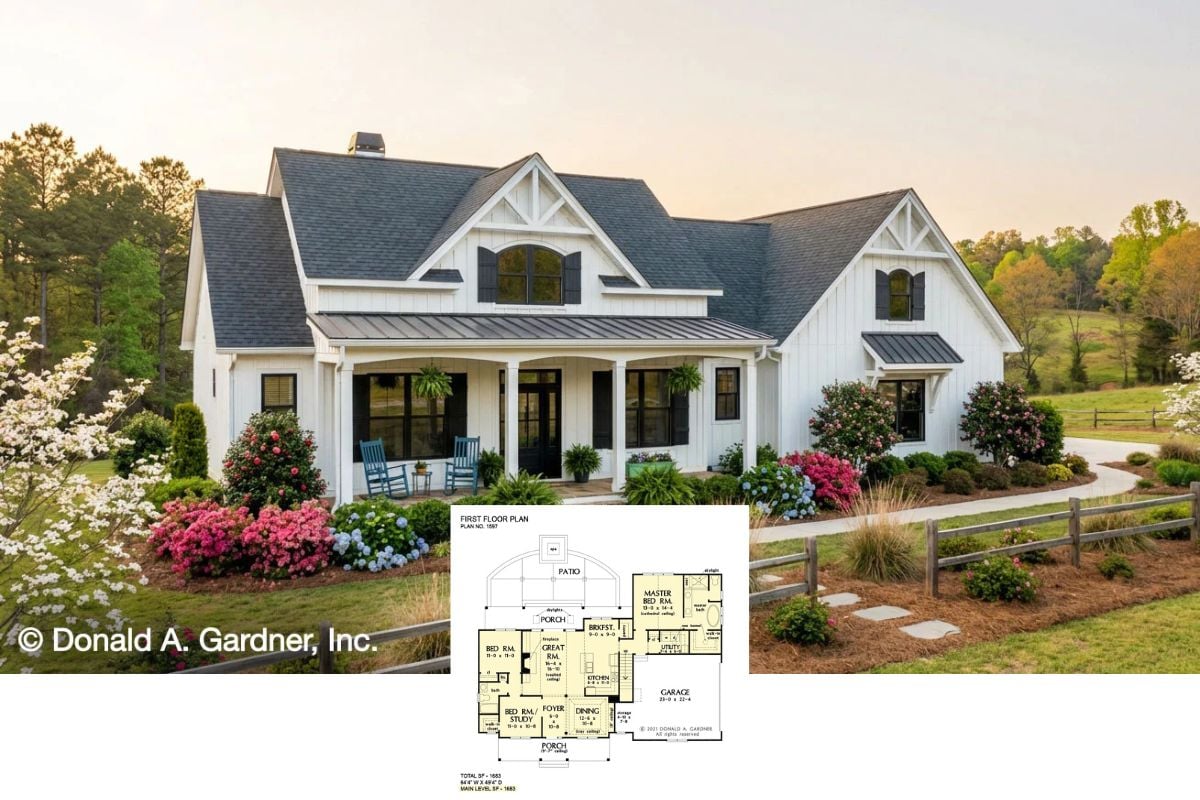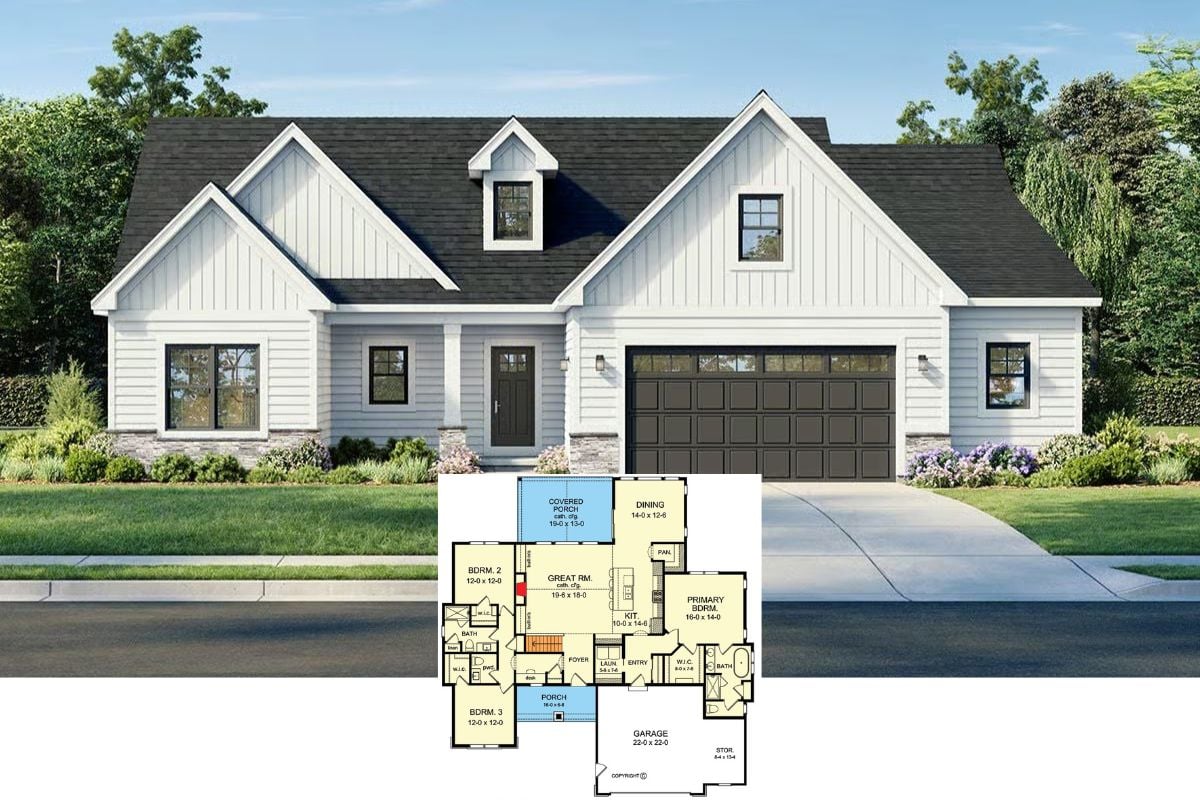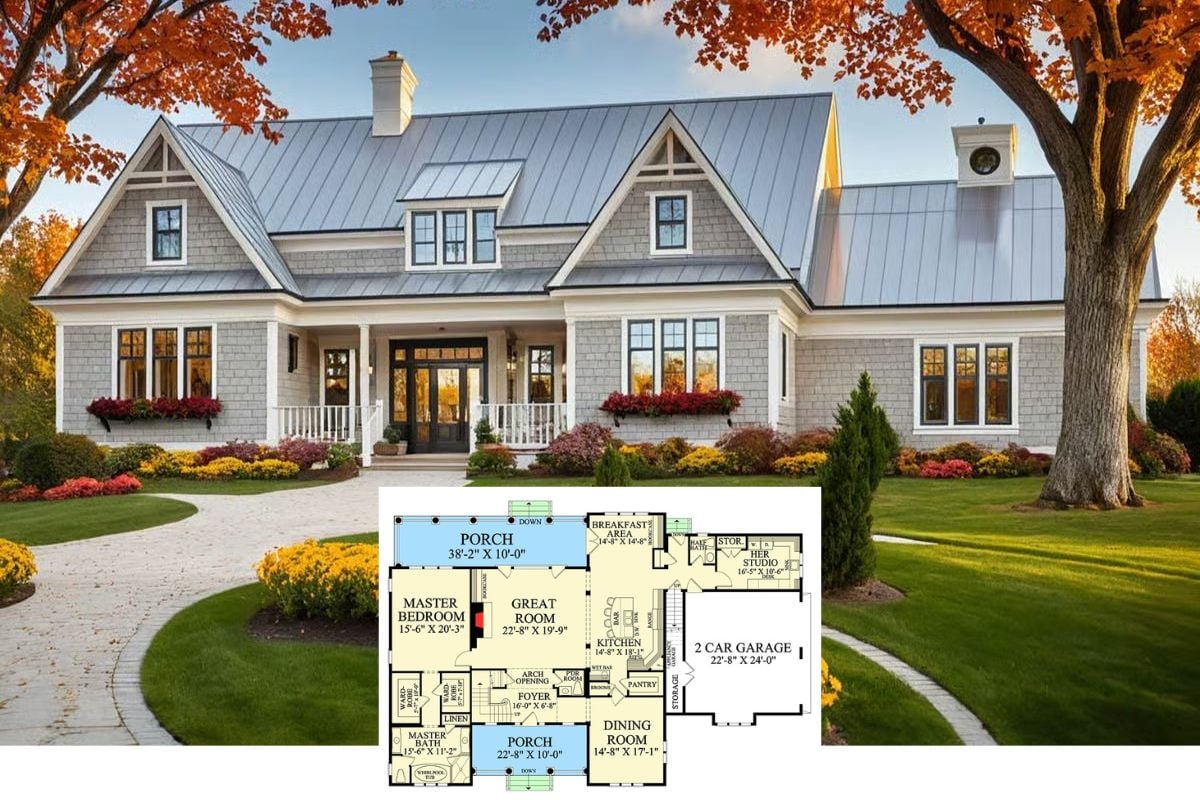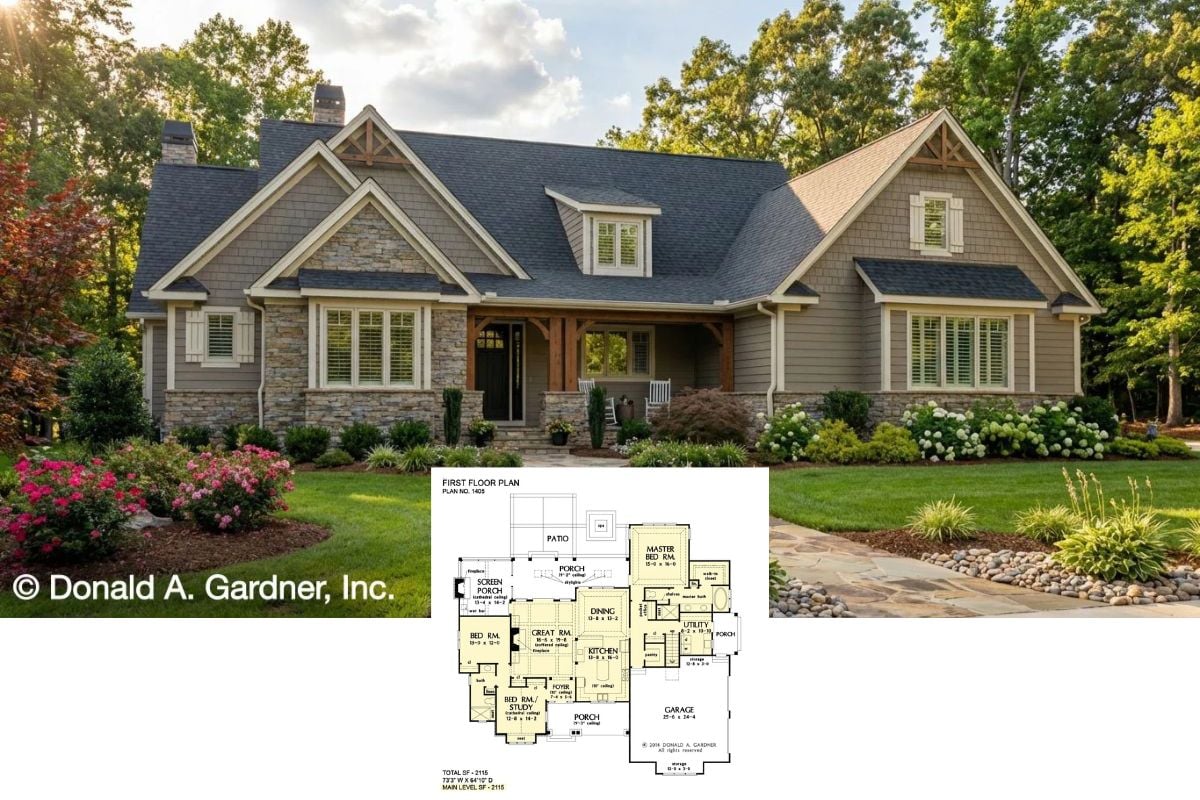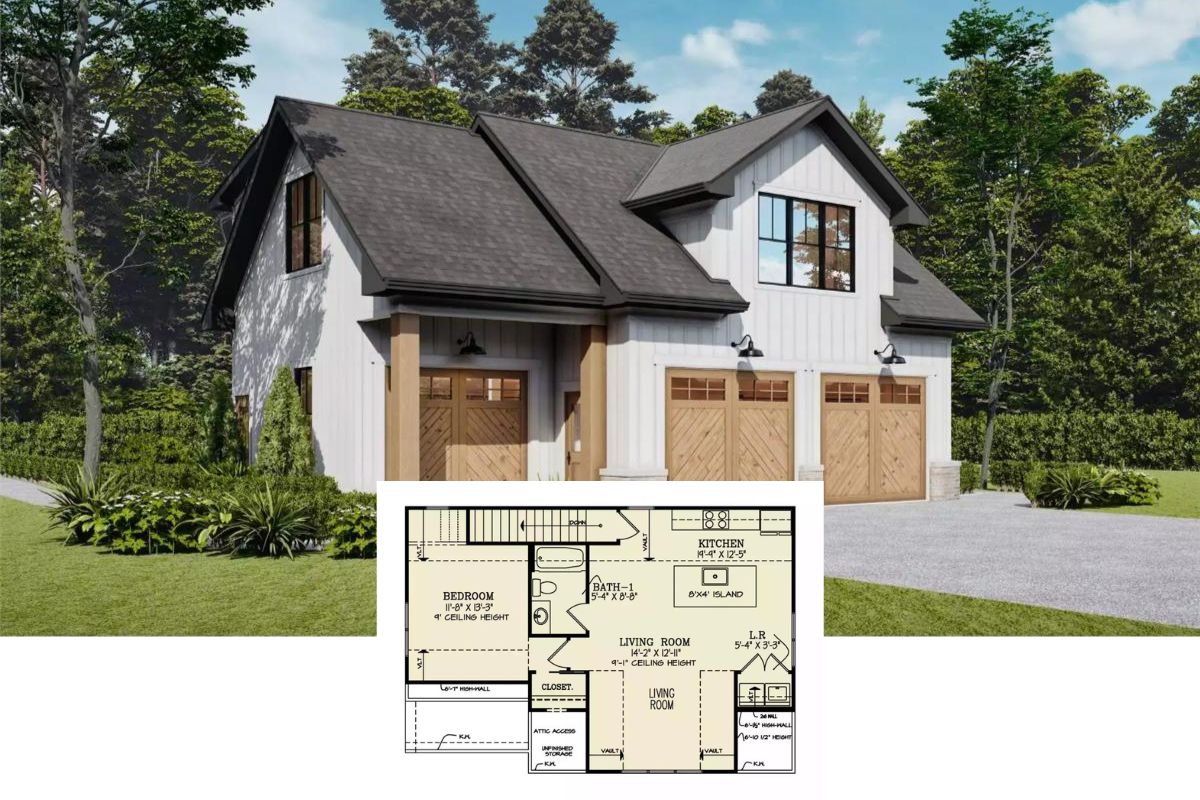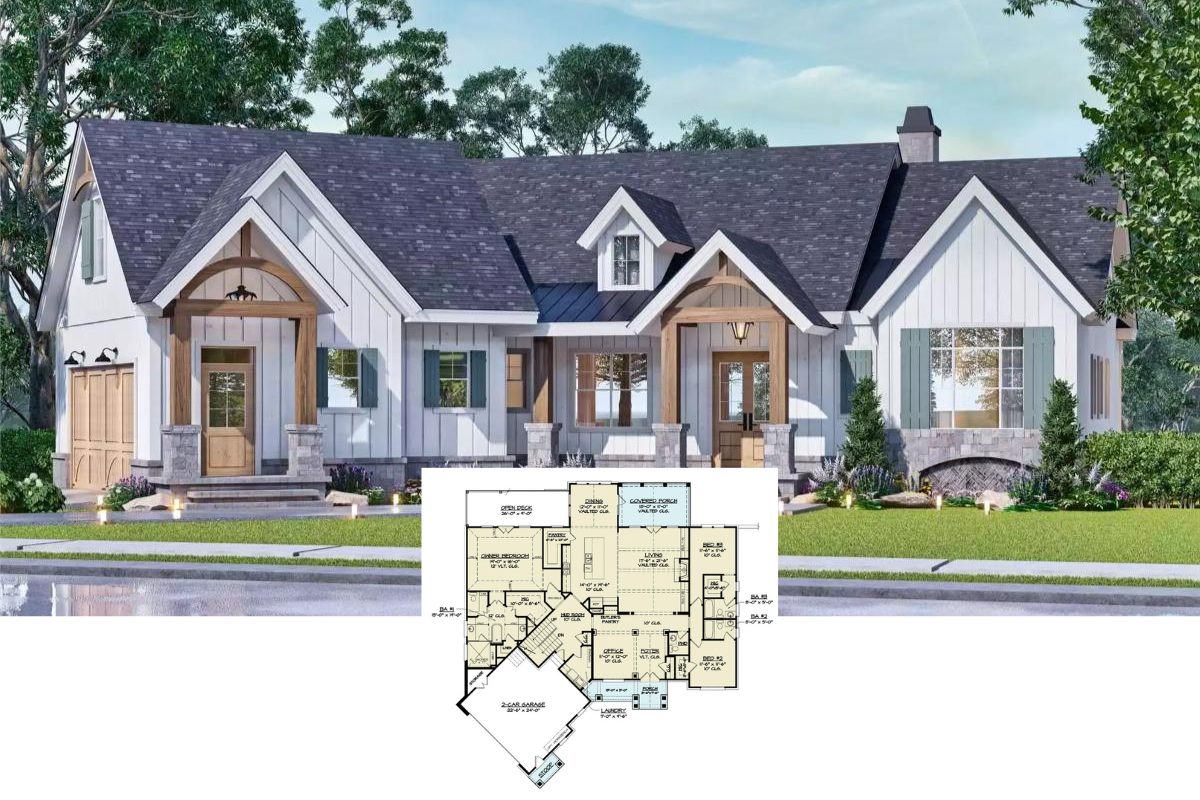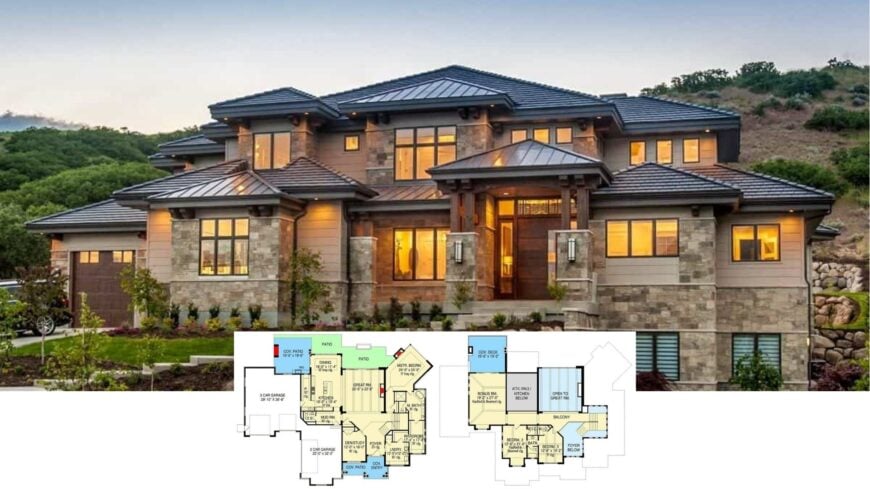
Would you like to save this?
For those searching for the ultimate in comfortable living combined with thoughtful design, look no further than our curated selection of 3-bedroom house plans featuring in-law suites. These homes seamlessly integrate luxury with practicality, offering spacious living quarters that cater to multi-generational families or visitors.
Whether you’re captivated by expansive great rooms or inviting outdoor spaces, these homes deliver a harmonious balance between elegance and function, designed to enhance everyday living.
#1. Country-Style 3-Bedroom Craftsman with 3.5 Bathrooms and Bonus Room at 2,499 Sq. Ft.
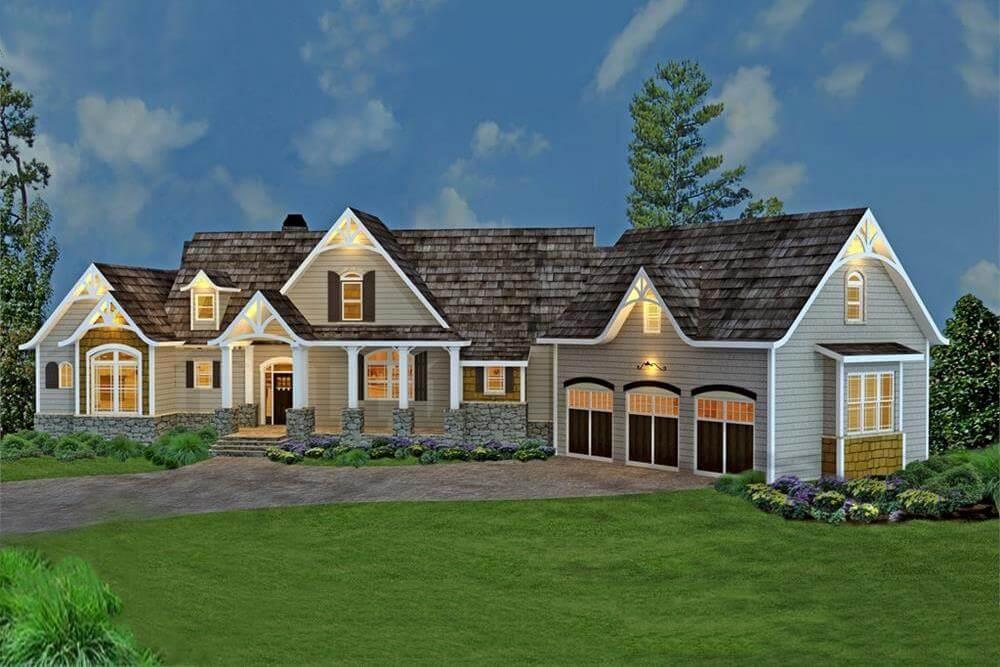
This Craftsman-style home features a distinctive roofline with multiple gables, adding visual interest to its facade. The use of warm, earthy tones and stone accents complements the natural surroundings.
Large windows and a welcoming front porch create a connection between the indoors and the lush landscape. The attached garage with traditional carriage doors enhances the home’s classic appeal.
Main Level Floor Plan
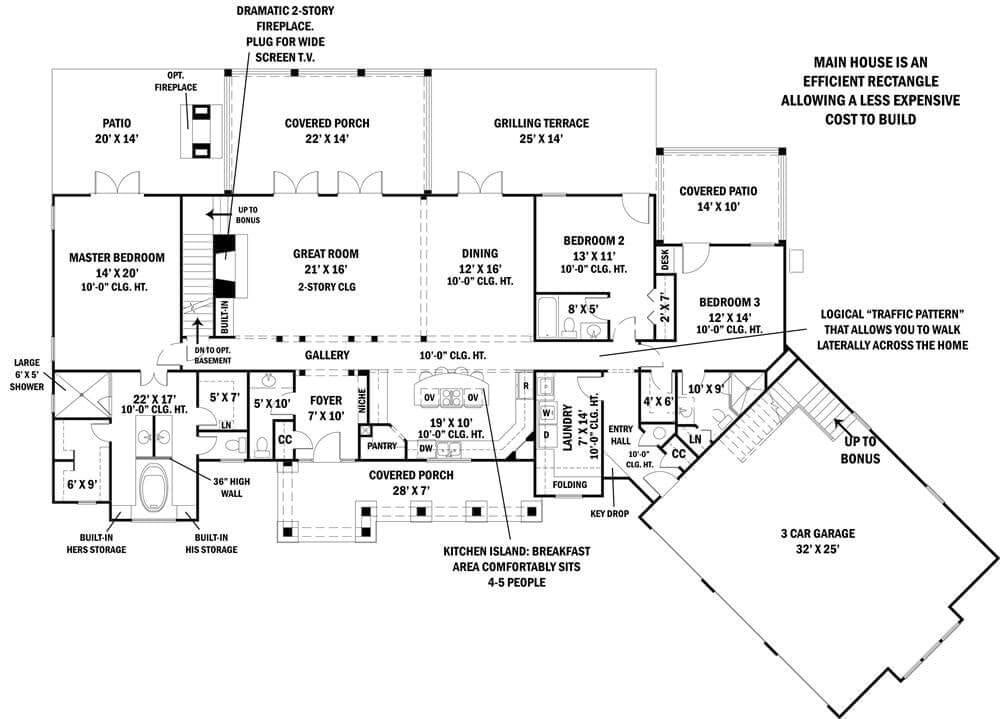
This floor plan showcases a thoughtfully designed rectangular layout, optimizing space and cost efficiency. The centerpiece is the dramatic great room with a two-story ceiling, seamlessly connecting to the dining room and kitchen.
The master bedroom offers privacy with its own bath and large shower, while two additional bedrooms share a convenient bathroom layout. A covered porch and grilling terrace enhance the outdoor living space, leading to a three-car garage for ample storage.
Upper-Level Floor Plan

This floor plan features a cleverly designed bonus in-law suite, measuring 579 square feet, which is separate from the main square footage. The suite includes a private entrance, making it ideal for guests or extended family stays.
Additionally, the layout showcases a spacious bonus bedroom and sitting area, complete with a walk-in closet. A flex space is also available, perfect for a business office or craft room, catering to diverse lifestyle needs.
Basement Floor Plan

Kitchen Style?
This floor plan reveals a dynamic space ready for future development, featuring a spacious social room at its core. The layout includes dedicated areas for a future family room, media room, and game room, each offering ample space and flexibility.
Notice the inclusion of a patio slab and a separate patio area, ideal for outdoor gatherings. The design also accommodates practical needs with a garage slab and potential office, bedroom, and kitchenette spaces.
=> Click here to see this entire house plan
#2. 3-Bedroom, 3-Bathroom Country-Style Home with 2,156 Sq. Ft. and In-Law Suite
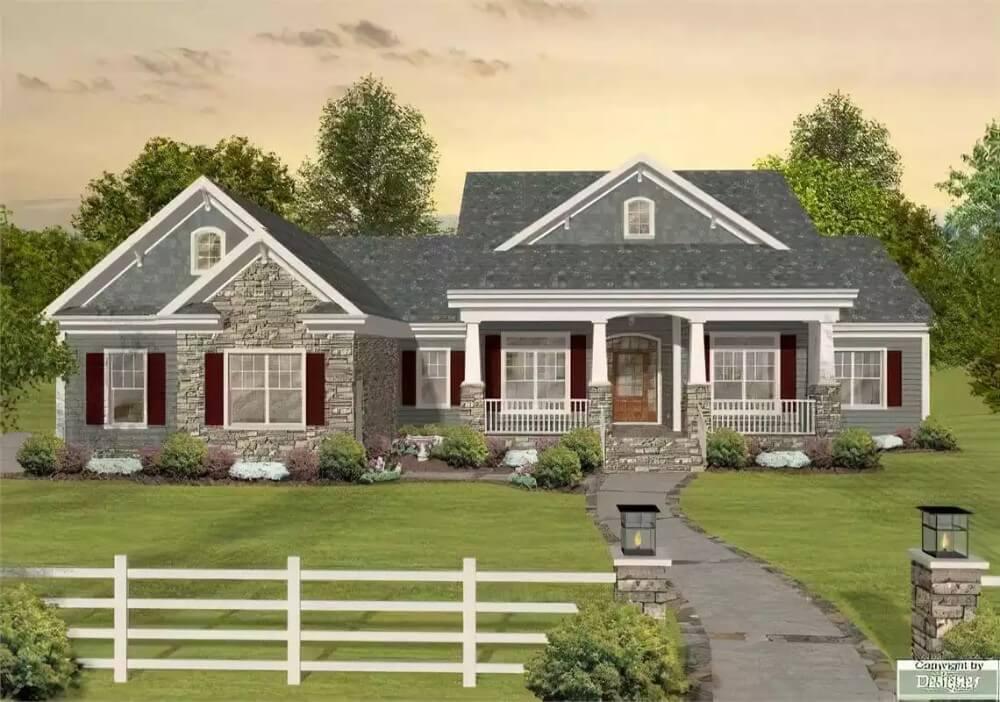
This delightful ranch-style home features a balanced blend of traditional and contemporary elements, highlighted by its classic stone accents and symmetrical design. The inviting front porch, framed by white pillars, offers a perfect spot for relaxation and adds to the home’s welcoming facade.
Large windows with decorative shutters enhance the exterior, providing ample natural light and a harmonious aesthetic. A well-manicured lawn and pathway lead up to the entrance, completing the picturesque setting.
Main Level Floor Plan

This floor plan showcases a spacious layout with a master suite that includes a sitting area and tray ceiling, providing a luxurious retreat. The central country kitchen seamlessly connects to the family room and dining area, offering an open and inviting space for gatherings.
A screened porch and deck extend the living area outdoors, perfect for enjoying the fresh air. The plan also features a large garage and laundry room, emphasizing functionality and convenience.
Upper-Level Floor Plan

Home Stratosphere Guide
Your Personality Already Knows
How Your Home Should Feel
113 pages of room-by-room design guidance built around your actual brain, your actual habits, and the way you actually live.
You might be an ISFJ or INFP designer…
You design through feeling — your spaces are personal, comforting, and full of meaning. The guide covers your exact color palettes, room layouts, and the one mistake your type always makes.
The full guide maps all 16 types to specific rooms, palettes & furniture picks ↓
You might be an ISTJ or INTJ designer…
You crave order, function, and visual calm. The guide shows you how to create spaces that feel both serene and intentional — without ending up sterile.
The full guide maps all 16 types to specific rooms, palettes & furniture picks ↓
You might be an ENFP or ESTP designer…
You design by instinct and energy. Your home should feel alive. The guide shows you how to channel that into rooms that feel curated, not chaotic.
The full guide maps all 16 types to specific rooms, palettes & furniture picks ↓
You might be an ENTJ or ESTJ designer…
You value quality, structure, and things done right. The guide gives you the framework to build rooms that feel polished without overthinking every detail.
The full guide maps all 16 types to specific rooms, palettes & furniture picks ↓
This floor plan features a spacious ‘Storage & Future Area’ that provides ample potential for customization. The layout includes a vaulted ceiling, adding architectural interest and a sense of openness to the space below.
Notably, the design incorporates an 8-foot high ceiling line alongside a 5-foot knee wall, offering practical storage options. The strategic placement of the stairway ensures easy access to this adaptable area.
Basement Floor Plan
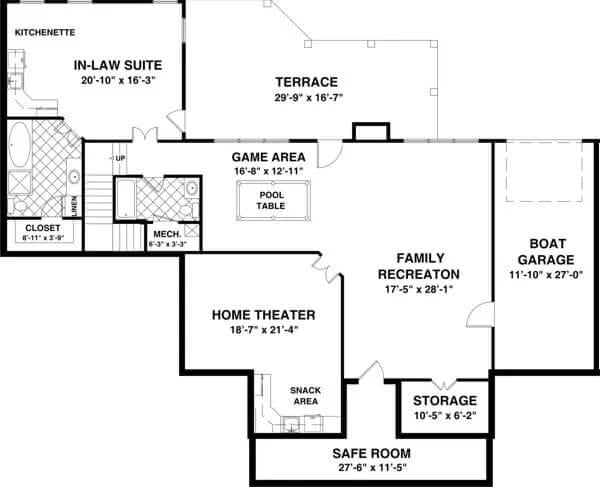
This floor plan features a spacious in-law suite with a kitchenette, perfect for extended family stays or guests. The heart of the space is the expansive family recreation area, which seamlessly connects to a game area with a pool table, ideal for entertainment.
A home theater and a safe room add layers of functionality and security, catering to both leisure and peace of mind. The terrace offers an outdoor escape, while the boat garage provides ample storage for recreational equipment.
=> Click here to see this entire house plan
#3. 3-Bedroom, 4,682 Sq. Ft. Craftsman Home with Modern Amenities and Dual Garages
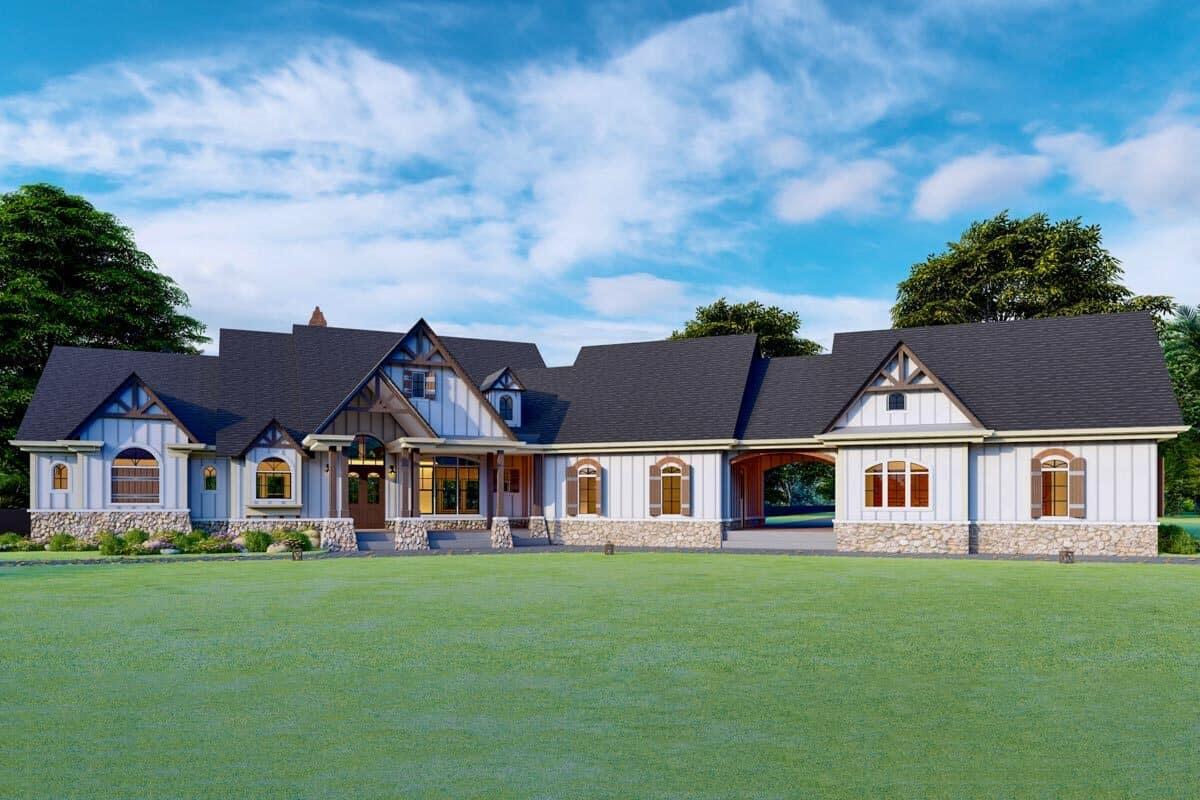
This striking home features a Tudor-inspired design, characterized by its steeply pitched rooflines and decorative half-timbering. The combination of stonework and light siding adds a classic yet contemporary touch to the exterior.
Large, arched windows invite natural light while providing picturesque views of the surrounding landscape. The open carport seamlessly integrates into the design, offering both functionality and aesthetic appeal.
Main Level Floor Plan
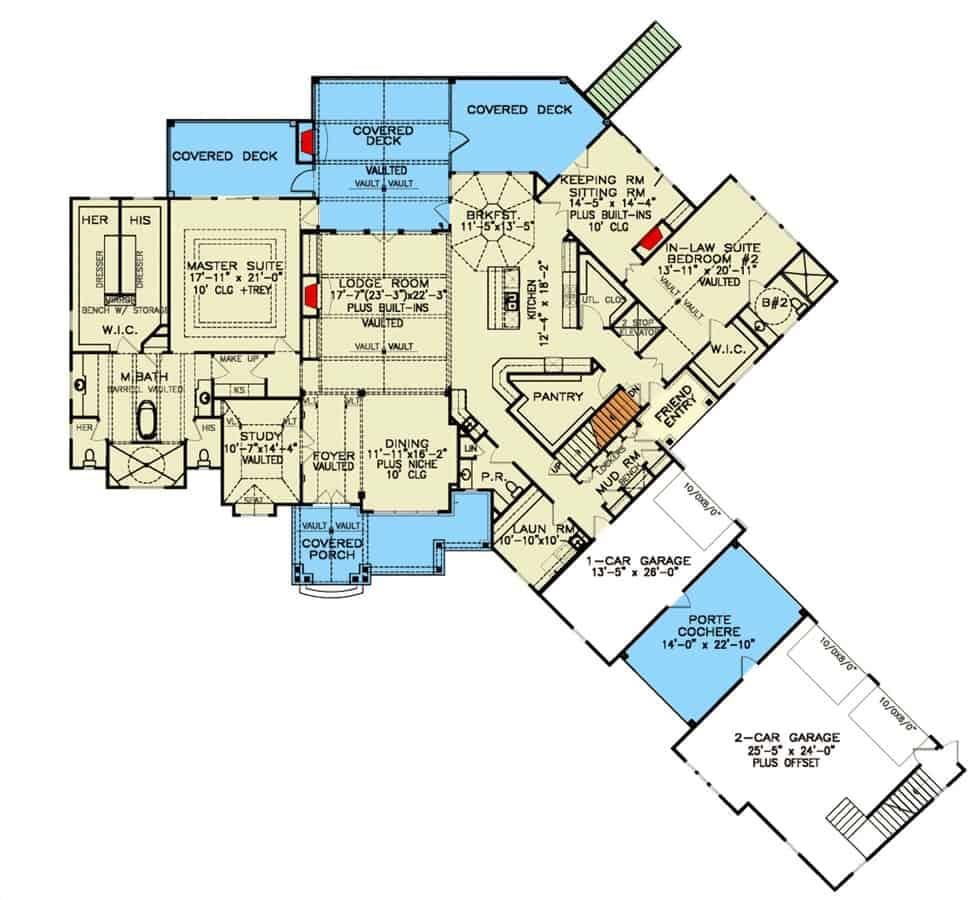
This floorplan reveals a thoughtfully designed home with multiple covered decks for outdoor enjoyment. The master suite features a luxurious layout with a walk-in closet and private bath, complemented by a nearby study for added convenience.
The central living area is open and inviting, with a vaulted lodge room and adjacent dining space that enhances flow. An in-law suite ensures privacy, while dual garages provide ample parking and storage options.
Upper-Level Floor Plan

This floor plan showcases a unique layout with a central lodge room and a spacious master suite, complete with a private bath and walk-in closet. The design includes a covered porch and deck, offering ample outdoor living space.
An in-law suite with its sitting room adds flexibility for multi-generational living. Additional features like a study, media center, and attic storage enhance functionality.
Lower-Level Floor Plan
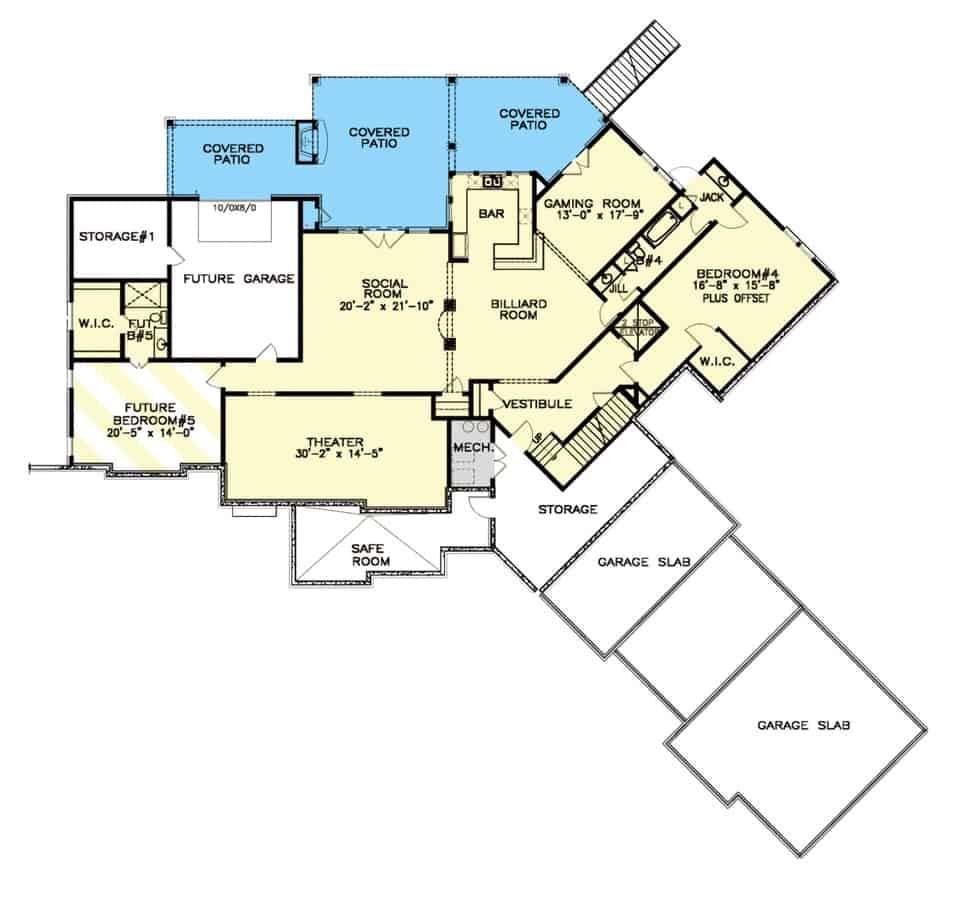
This floor plan reveals a versatile lower level, featuring a spacious theater room perfect for entertainment nights. Adjacent to the theater, the billiard room is ideally placed for social gatherings and a cozy gaming room for fun and relaxation.
The layout includes a future bedroom and garage, offering the potential for expansion and customization. Covered patios provide an inviting outdoor extension, enhancing the living space’s connectivity to nature.
=> Click here to see this entire house plan
#4. 3-Bedroom, 3-Bathroom Contemporary Home with In-Law Suite Spanning 2,808 Sq. Ft.

🔥 Create Your Own Magical Home and Room Makeover
Upload a photo and generate before & after designs instantly.
ZERO designs skills needed. 61,700 happy users!
👉 Try the AI design tool here
This contemporary two-story home features a striking use of wood paneling that contrasts beautifully with the sleek, gray facade. Expansive windows dominate the design, offering ample natural light and framing the surrounding landscape.
The angular rooflines and prominent chimney add a touch of architectural flair, while the outdoor seating area invites relaxation. Nestled amidst lush greenery, this home blends modern aesthetics with natural elements.
Main Level Floor Plan
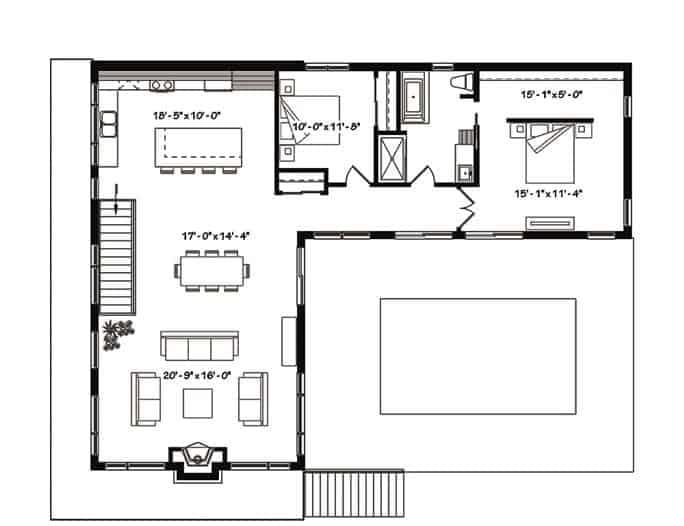
This floor plan reveals a spacious open-concept living area, with a large kitchen flowing seamlessly into the dining and living rooms. The kitchen features an expansive island, perfect for casual dining or entertaining guests.
Adjacent to the living space, a cozy bedroom offers privacy, with a conveniently located bathroom nearby. The layout emphasizes connectivity and functionality, making it ideal for modern living.
Basement Floor Plan
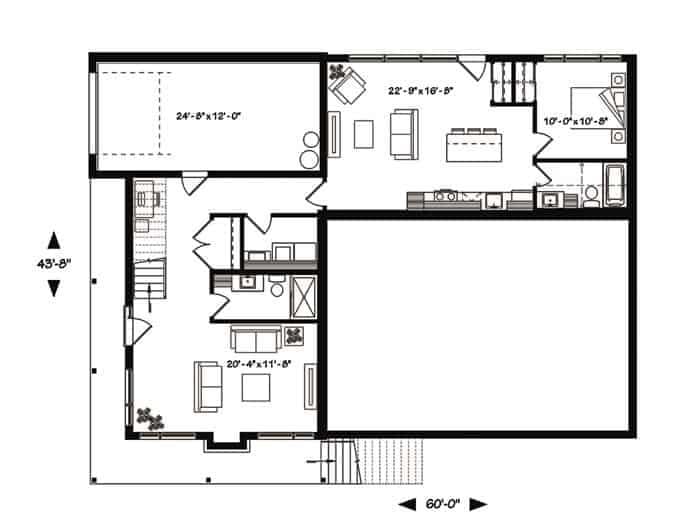
This floor plan showcases a spacious open-concept layout, emphasizing a central living room that connects seamlessly to the kitchen and dining area. The kitchen features a large island perfect for meal prep and casual dining.
Adjacent to the living space is a cozy bedroom with an attached bathroom, providing a private retreat. Notice the inviting patio space, which is ideal for outdoor gatherings and relaxation.
=> Click here to see this entire house plan
#5. Modern Craftsman Home with 3 Bedrooms, In-Law Suite, and 4,856 Sq. Ft. of Luxury Living

This impressive home combines modern design with natural elements, featuring a striking stone facade that complements its lush surroundings. The expansive windows allow natural light to flood the interior, creating a seamless connection with the outdoors.
The tiered landscaping with carefully placed boulders adds depth and texture to the exterior design. A welcoming front entrance with warm lighting completes the sophisticated yet inviting appearance of this residence.
Main Level Floor Plan
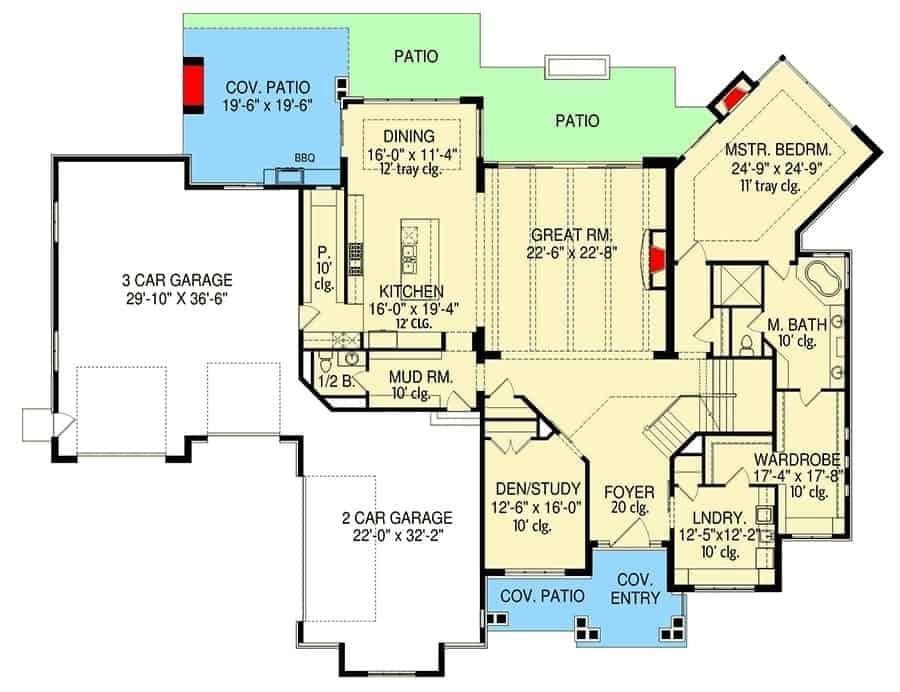
This floor plan reveals a well-thought-out design featuring a three-car and a two-car garage, offering ample parking and storage space. The central great room, measuring 22′-6″ x 22′-8″, serves as the heart of the home, seamlessly connecting to the dining area and kitchen.
A master bedroom with an 11′ tray ceiling provides a luxurious retreat, complete with a spacious wardrobe and master bath. The inclusion of multiple patios, including a covered one with a BBQ area, emphasizes the home’s focus on outdoor living.
Upper-Level Floor Plan
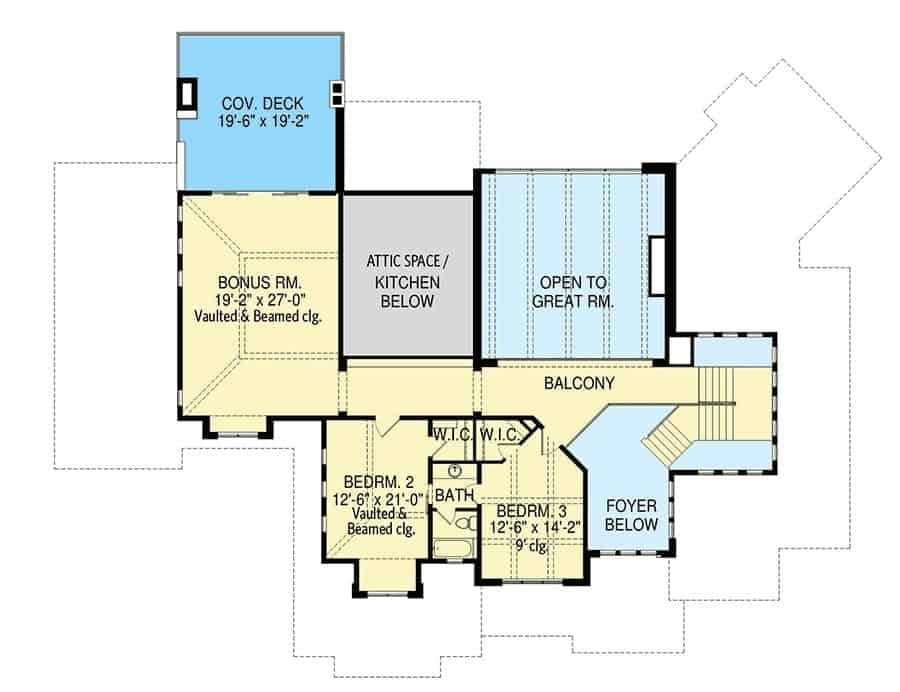
This floor plan showcases an expansive bonus room with vaulted and beamed ceilings, offering a flexible space for various activities. Adjacent to it, a covered deck provides an outdoor extension for relaxation or entertainment.
Two bedrooms, both featuring walk-in closets, share a well-placed bathroom, ensuring convenience and privacy. The open-to-great-room feature adds a dramatic touch, connecting the upper level seamlessly with the main living area below.
Basement Floor Plan

Would you like to save this?
This floor plan showcases a well-designed basement with a substantial recreation room measuring 21′ x 29’10”, perfect for entertainment or relaxation. Adjacent to it, the family room offers a cozy space for gatherings.
The layout also includes a bedroom, exercise room, and ample storage, making it both functional and versatile. A nook and kitchen area complete the design, providing convenience and additional utility.
=> Click here to see this entire house plan

