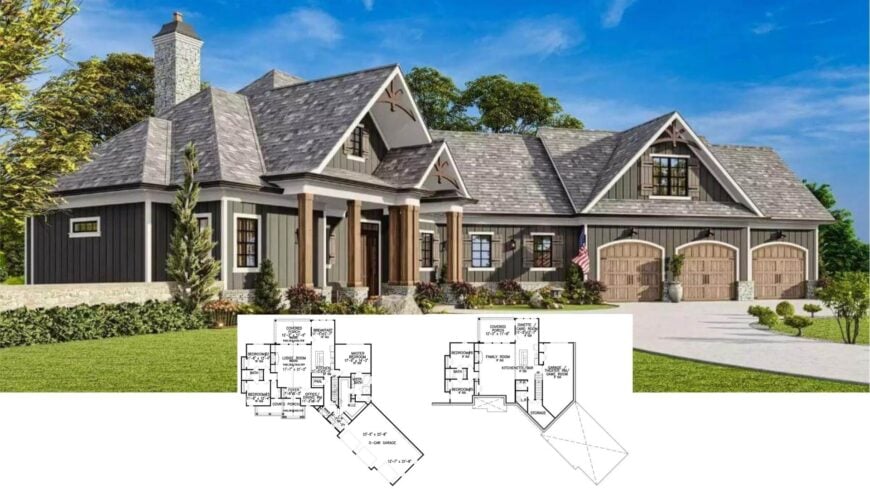
Would you like to save this?
Explore these charming three-bedroom homes, each featuring a smartly designed basement that combines both style and practicality. Whether you prefer spacious open layouts or versatile bonus rooms for work or leisure, there’s a design to suit every need.
See how these homes balance creative architectural touches with functional living spaces, making for a cozy and welcoming environment. These homes are built to meet your daily needs while adding a little extra to your everyday living.
#1. 3-Bedroom, 3,778 Sq. Ft. Contemporary Farmhouse with an Angled Garage and Finished Basement
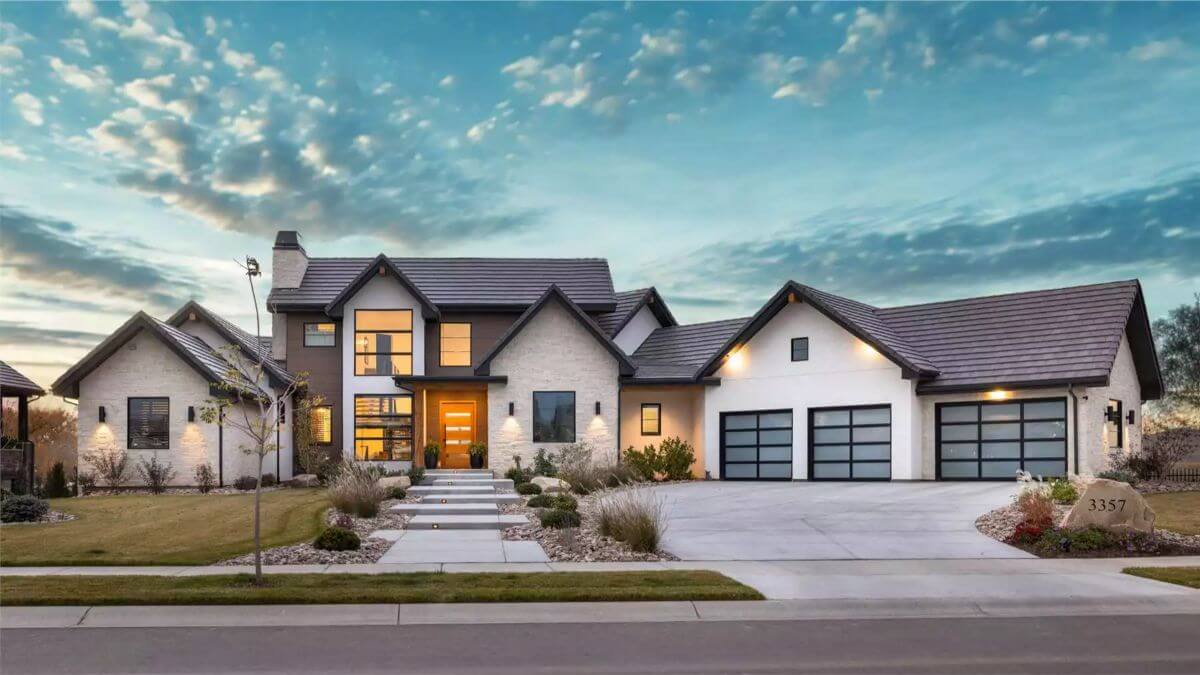
This modern farmhouse showcases a bold architectural presence, featuring striking gables, black-framed windows, and a harmonious blend of light stone and deep-toned accents for an elegant contrast.
The entryway is warmly inviting, highlighted by a rich wooden door and sleek wall sconces. On the right, three garage doors contribute to the home’s balanced and streamlined aesthetic.
Main Level Floor Plan
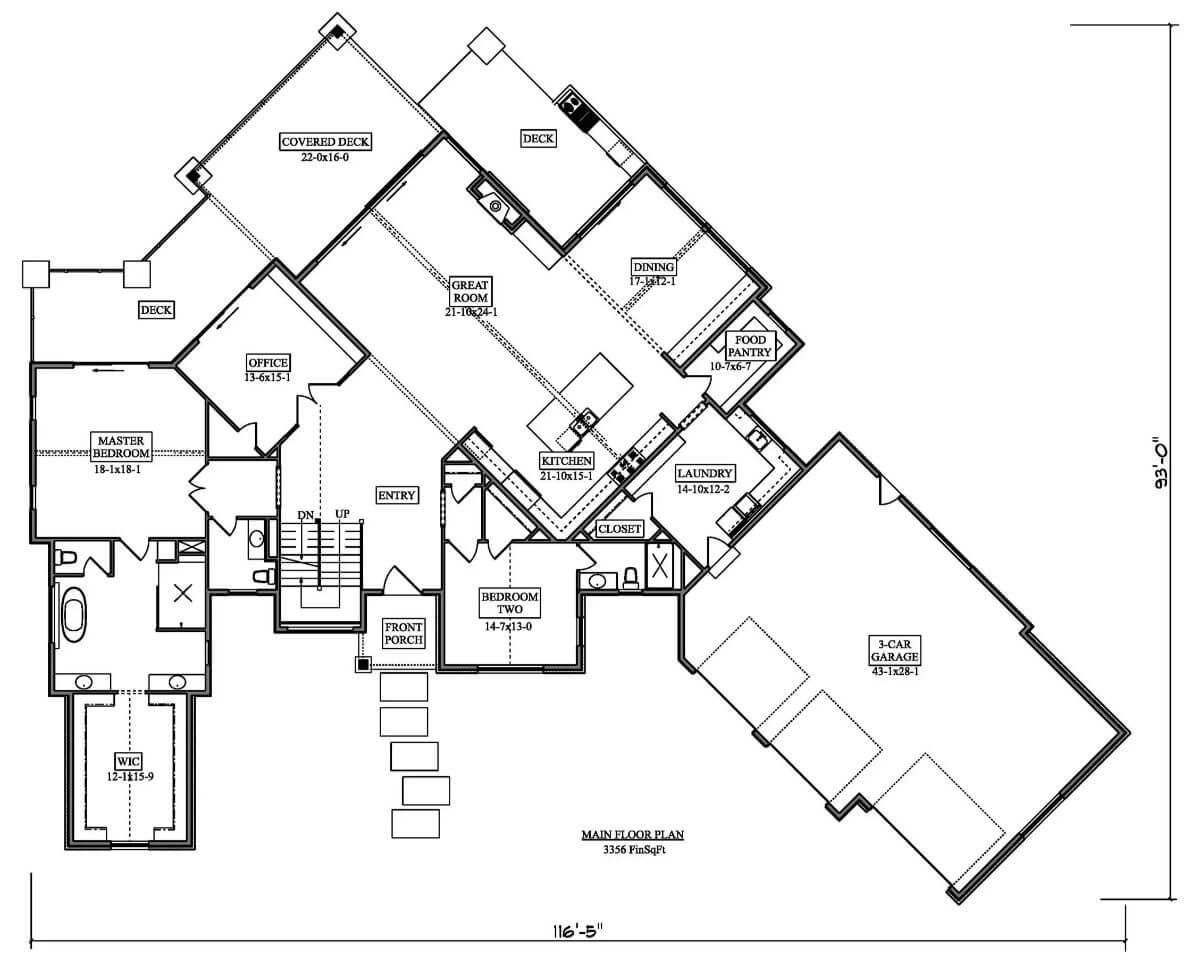
🔥 Create Your Own Magical Home and Room Makeover
Upload a photo and generate before & after designs instantly.
ZERO designs skills needed. 61,700 happy users!
👉 Try the AI design tool here
The heart of the home is a bright and airy great room, featuring lofty ceilings, a cozy fireplace, and seamless access to a covered deck—perfect for gatherings.
The open-concept kitchen, complete with a sizable island and adjoining dining space, is enhanced by a spacious walk-in pantry. Nearby, the conveniently placed laundry room and three-car garage ensure effortless everyday living.
Upper-Level Floor Plan
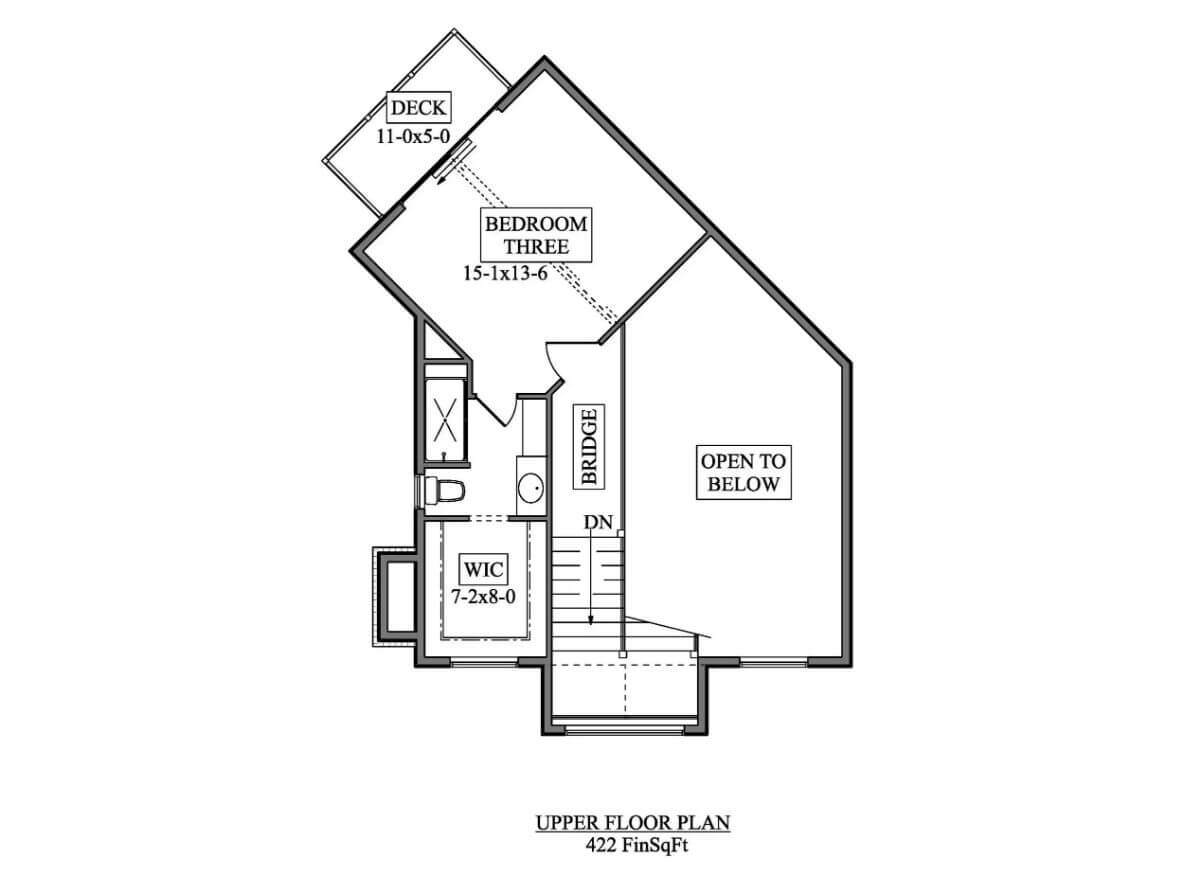
The upper level features a secluded suite, complete with a comfortable bedroom, full bathroom, walk-in closet, and a charming private deck. Overlooking the great room below, this space maintains a sense of connection while offering privacy—an ideal retreat for a teenager, guest, or live-in relative.
Basement Floor Plan
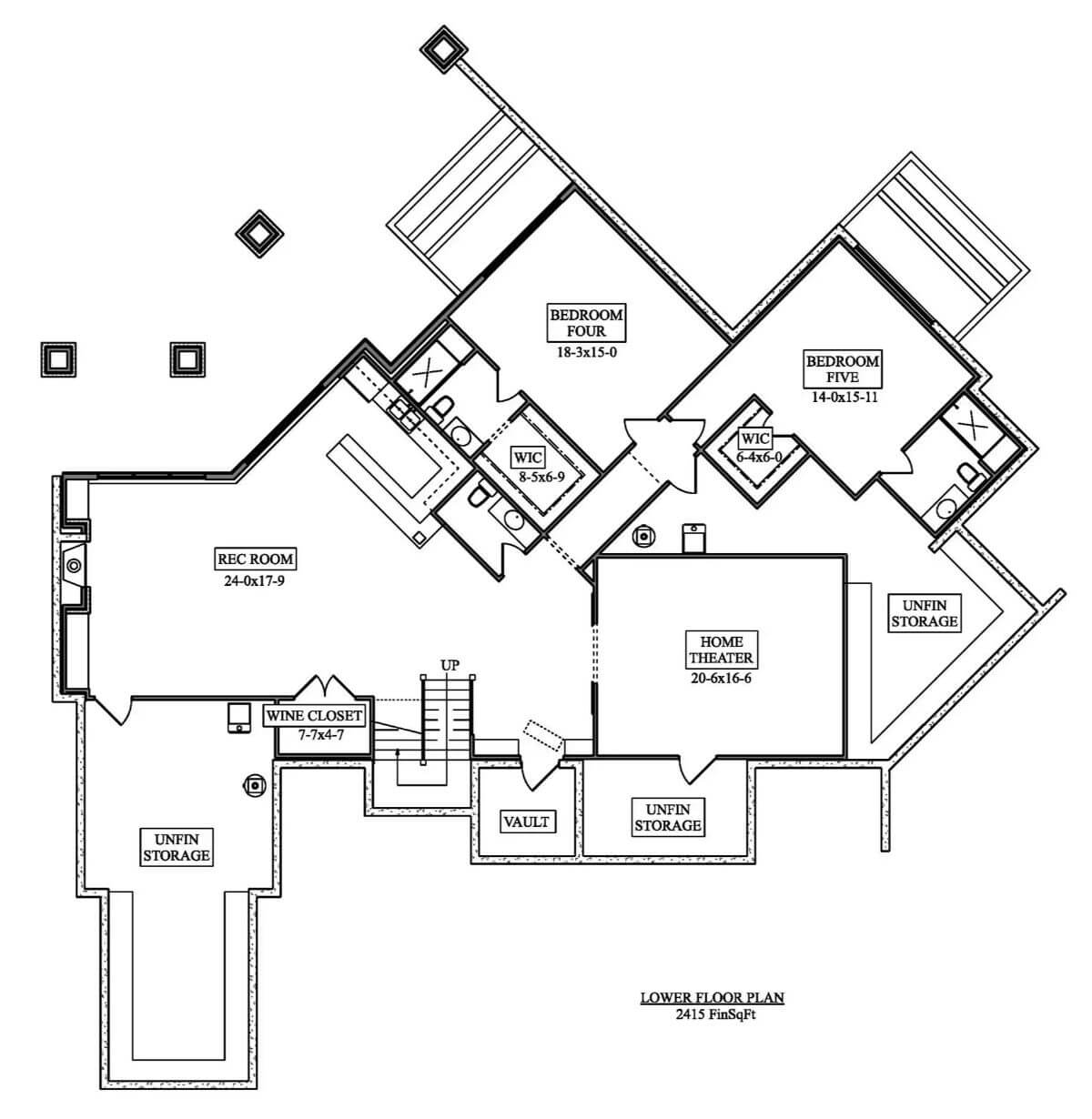
The lower level is crafted for both leisure and entertainment, featuring a spacious recreation room that seamlessly connects to the backyard. A dedicated wine closet introduces a hint of luxury, while a home theater provides the perfect cinematic retreat.
Two well-appointed bedrooms, each with its own private bath and walk-in closet, make this space ideal for hosting guests or accommodating extended stays. Additionally, multiple unfinished storage rooms offer valuable functionality and ample organizational possibilities.
=> Click here to see this entire house plan
#2. 1,531 Sq. Ft. Southern Farmhouse with 3 Bedrooms and 2.5 Baths
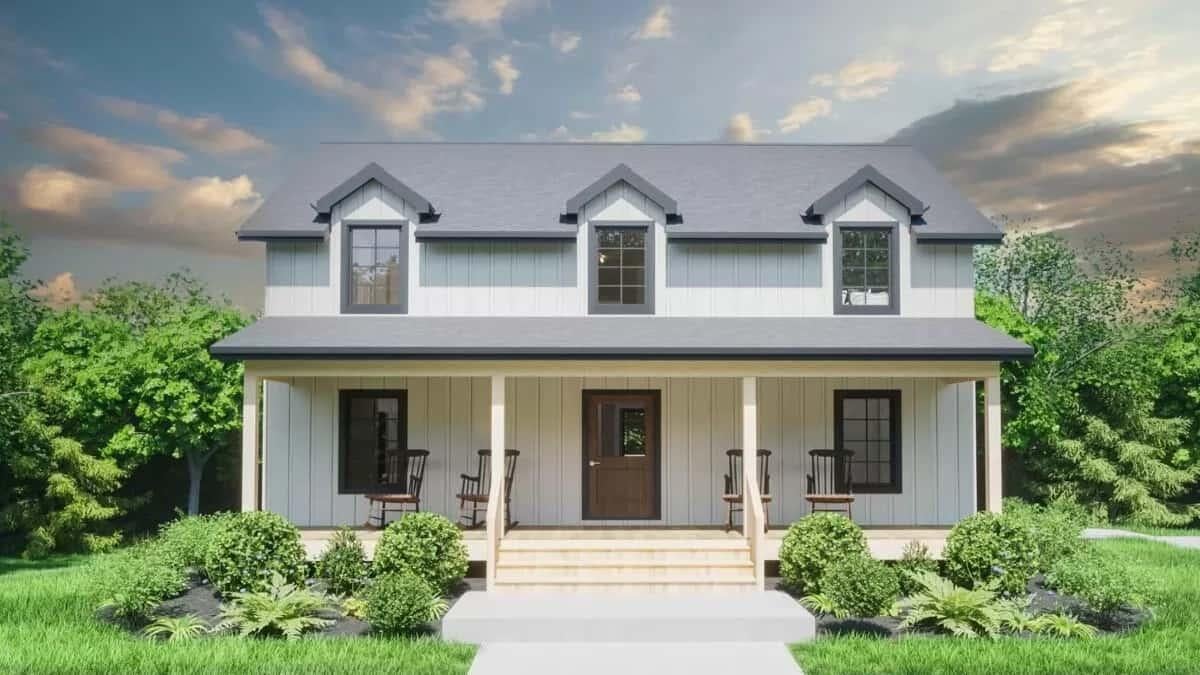
This charming farmhouse exudes traditional appeal with its symmetrical facade and prominent front porch. The gabled dormer windows add character to the upper level, hinting at cozy spaces inside.
A pair of rocking chairs on the porch invites relaxation and leisurely afternoons. The simple landscaping complements the house’s clean lines and timeless design.
Main Level Floor Plan
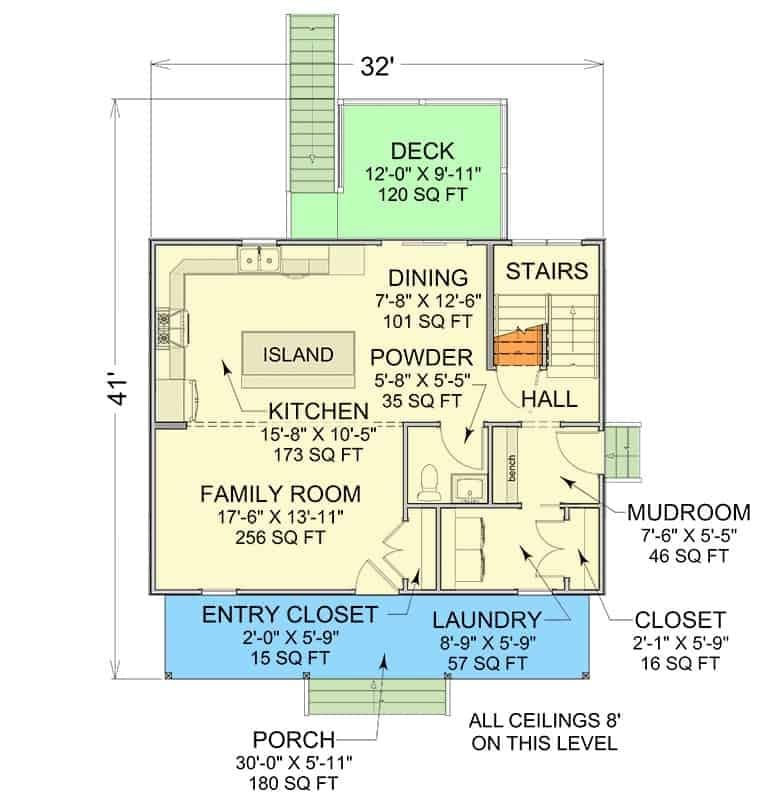
Would you like to save this?
This floor plan highlights a thoughtfully designed main level with a spacious kitchen featuring a central island, perfect for casual dining and meal preparation. The family room, measuring 256 sq ft, offers a generous gathering space adjacent to the kitchen.
A dining area and powder room are conveniently located nearby, enhancing the functionality of the layout. The deck extends the living space outdoors, providing a perfect spot for relaxation.
Upper-Level Floor Plan
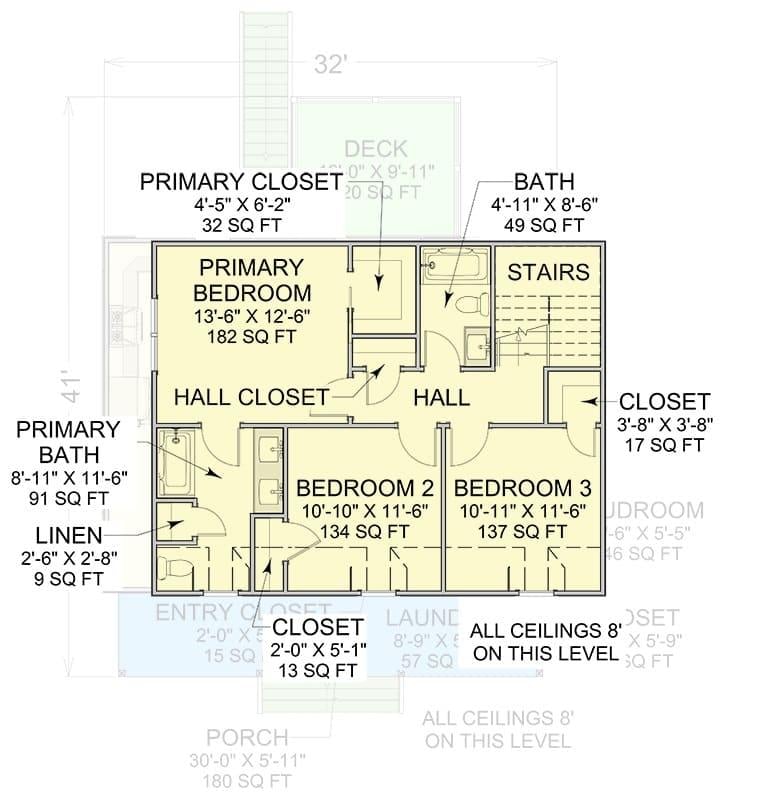
This floor plan showcases a well-organized second level featuring three bedrooms, including a spacious primary bedroom with an en-suite bath and a generous closet. The primary bedroom spans 182 square feet, ensuring ample space for relaxation.
Bedrooms 2 and 3 are efficiently laid out, each with dedicated closet space, facilitating an easy flow for daily routines. A shared hallway connects all rooms and includes additional storage, enhancing functionality.
Basement Floor Plan
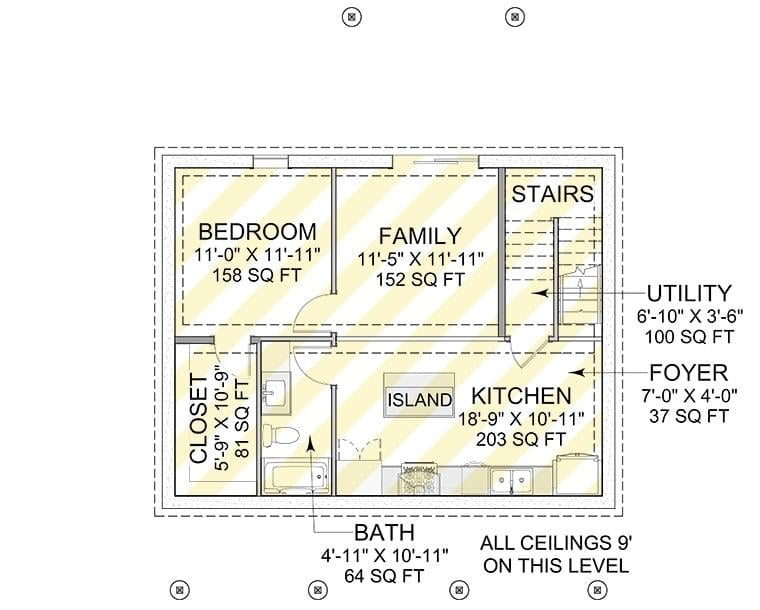
This floor plan highlights a well-organized layout featuring a spacious kitchen with a central island, perfect for culinary gatherings. Adjacent to the kitchen is a cozy family room, offering a seamless flow for entertaining or relaxing.
The design includes a bedroom, a bath, and a convenient utility space, all accessible from a welcoming foyer. Notice the efficient use of space with a dedicated closet area, ensuring ample storage.
=> Click here to see this entire house plan
#3. Ranch Style Home with 3 Bedrooms, 2 Bathrooms, and 1,439 Sq. Ft. Open Living Space
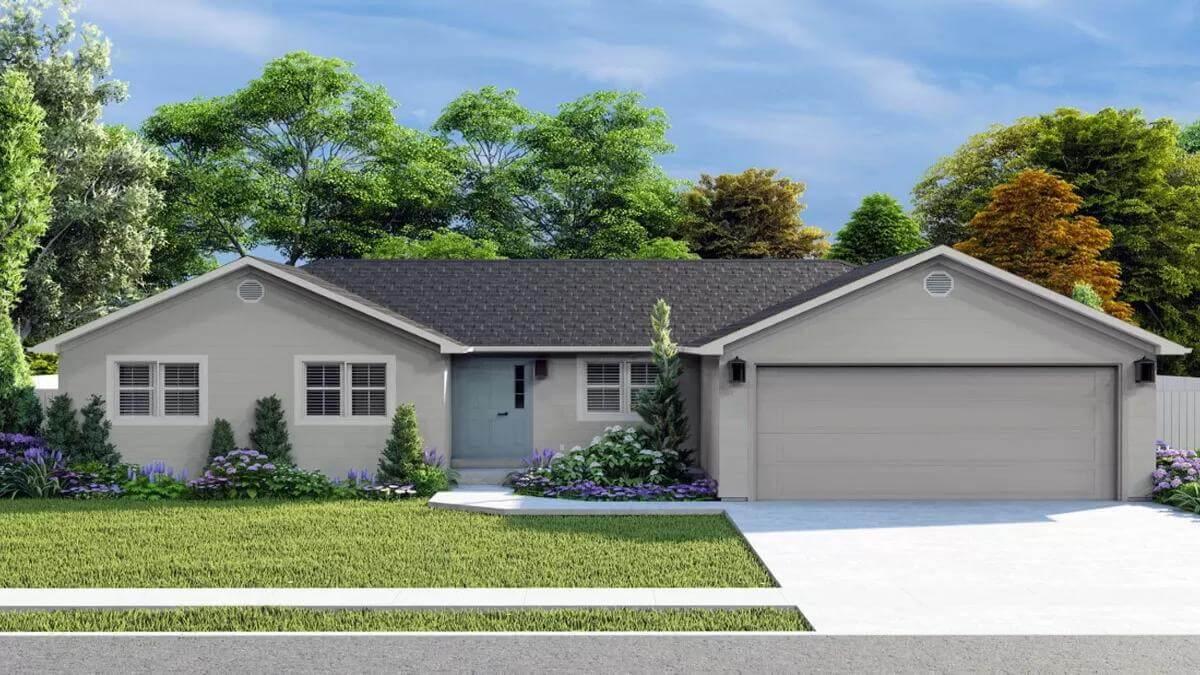
This ranch-style home exudes simplicity and elegance with its clean lines and muted color palette. The front facade features a neatly manicured lawn and symmetrical windows, creating a balanced aesthetic.
A prominent two-car garage adds practicality while blending seamlessly into the home’s design. The subtle landscaping enhances the overall curb appeal, making it a perfect suburban retreat.
Main Level Floor Plan
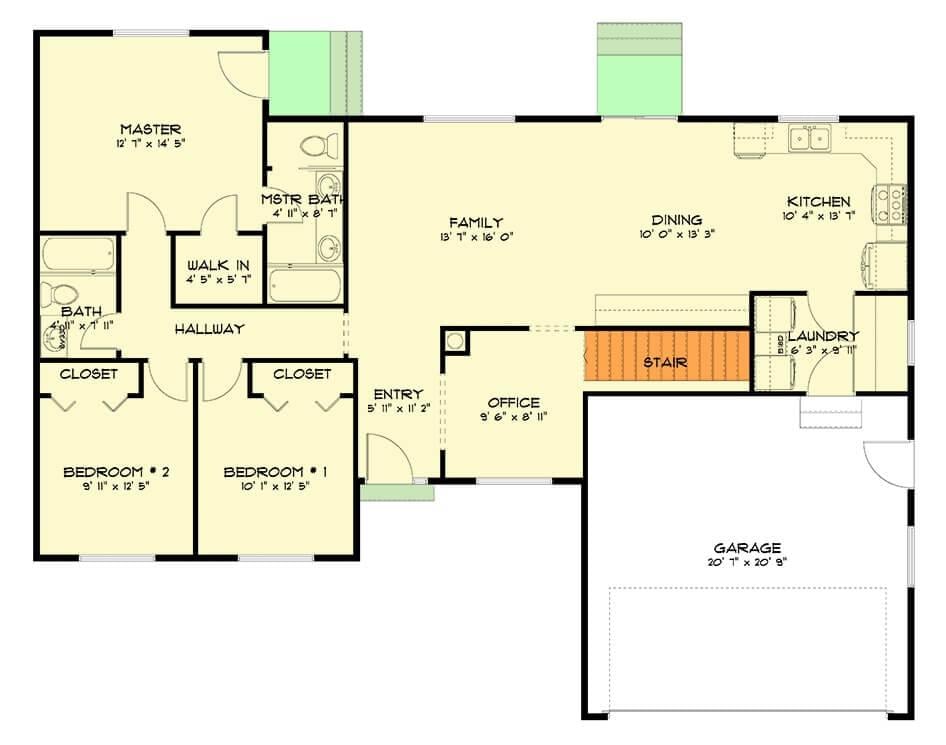
This floor plan features a spacious layout with three bedrooms, including a master suite complete with a walk-in closet and private bath. The heart of the home is the open family room, seamlessly connected to the dining area and kitchen, perfect for gatherings.
An office space by the entry provides a quiet retreat for work or study. The design also includes a convenient laundry room and a large garage, ensuring functionality and comfort.
Basement Floor Plan
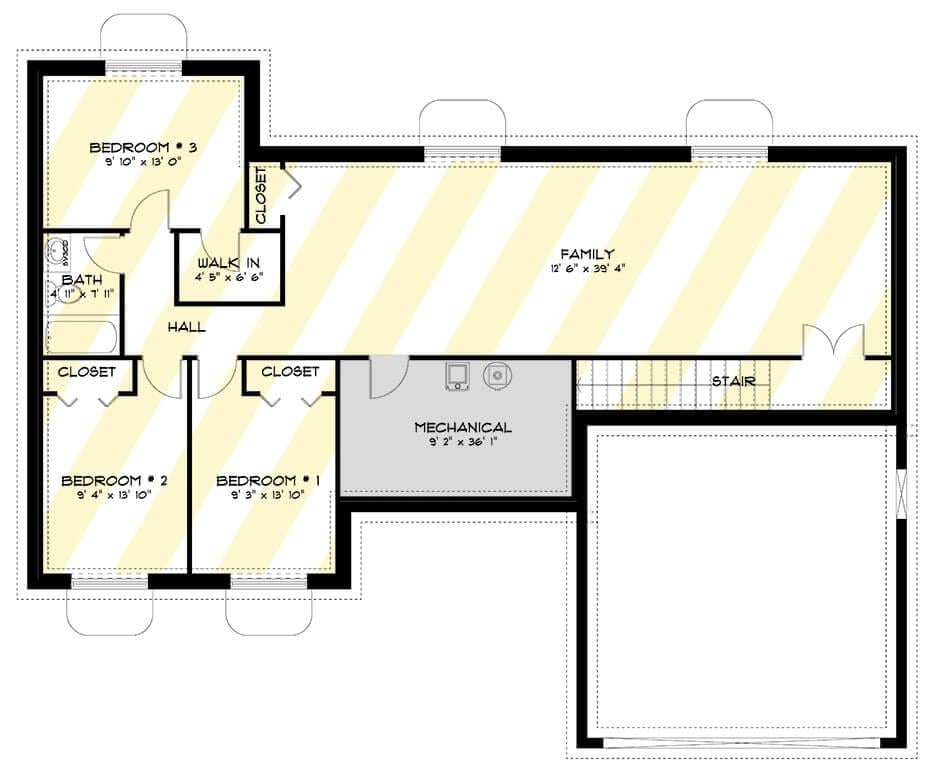
This floor plan highlights a generous family room measuring 12′ 6″ x 39′ 4″ that serves as the central hub of the home. Three bedrooms, each with their own closet, offer ample private space, while a shared bathroom is conveniently located along the hall.
The mechanical room is smartly tucked away, ensuring functionality without disrupting the living areas. Notice the strategic placement of walk-in and regular closets, maximizing storage efficiency throughout the design.
=> Click here to see this entire house plan
#4. Mid-Century Modern 3-Bedroom Home with 2 Bathrooms and 1,501 Sq. Ft.
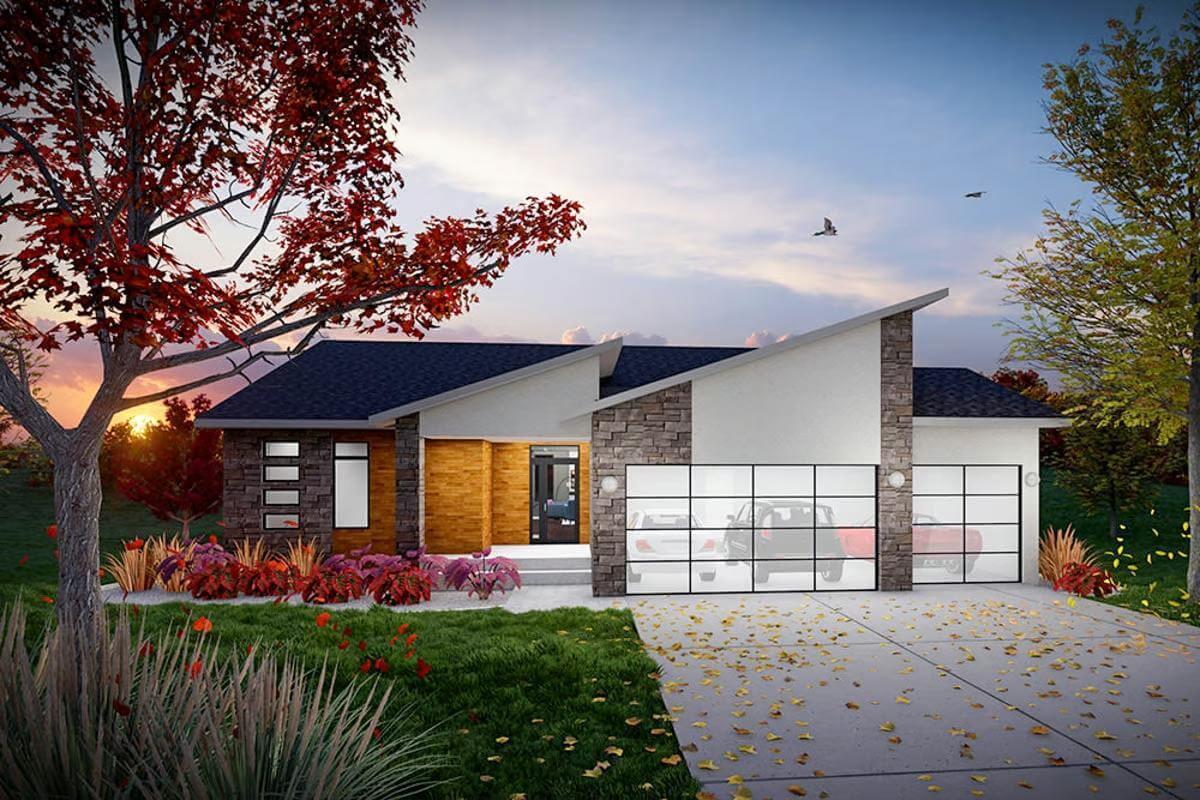
This stunning home captures the essence of mid-century modern architecture with its bold angular rooflines and extensive use of glass. The facade blends natural stone and wood elements, creating a seamless connection with the surrounding landscape.
Large windows and a glass garage door enhance the home’s modern aesthetic while allowing natural light to flood the interior. The landscaping complements the design with vibrant foliage that adds a pop of color against the clean, sleek lines of the structure.
Main Level Floor Plan
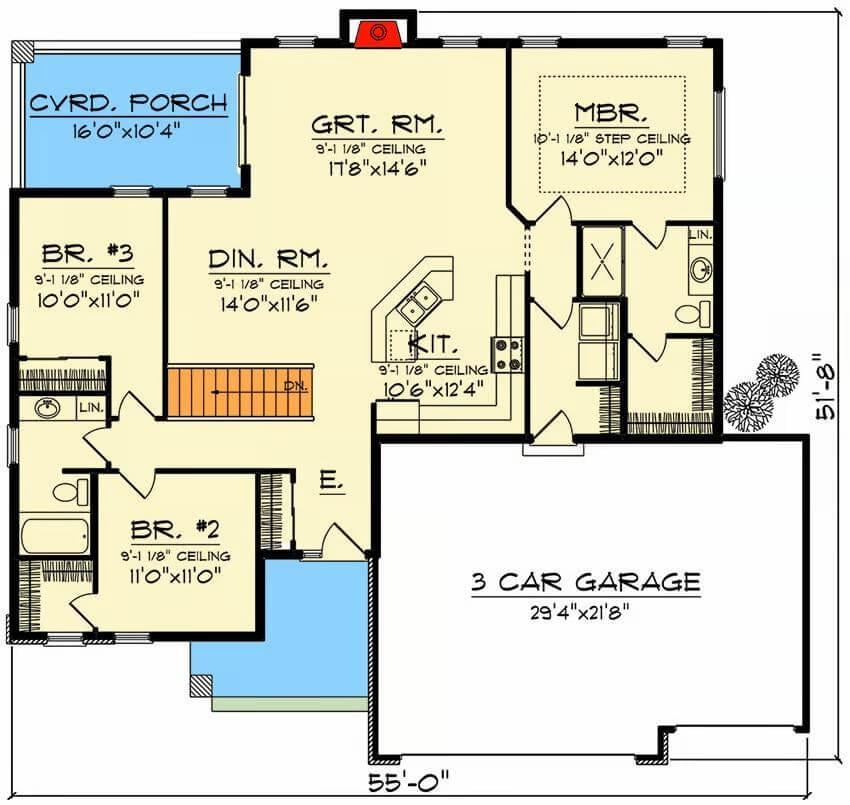
This floor plan features a thoughtfully arranged layout with three bedrooms and an expansive great room, perfect for family gatherings. The kitchen is centrally located, adjacent to the dining room, offering a seamless flow for entertaining.
A covered porch adds a touch of outdoor charm, providing a cozy spot for relaxation. The design also includes a three-car garage, ensuring ample space for vehicles and storage.
Basement Floor Plan
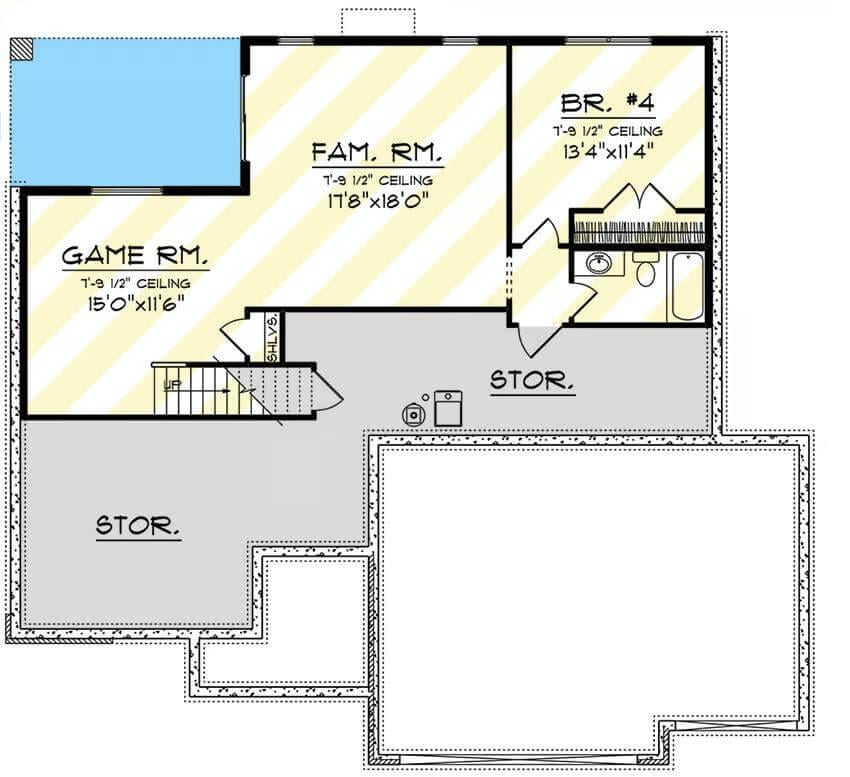
🔥 Create Your Own Magical Home and Room Makeover
Upload a photo and generate before & after designs instantly.
ZERO designs skills needed. 61,700 happy users!
👉 Try the AI design tool here
This floor plan highlights a spacious upper level featuring a family room that measures 17’8″x18’0″, perfect for gatherings. Adjacent is a game room sized 15’0″x11’6″, ideal for leisure and entertainment.
Bedroom #4, measuring 13’4″x11’4″, offers a private retreat with an attached bathroom. Notice the ample storage areas, providing practical solutions for the organization.
=> Click here to see this entire house plan
#5. 3-Bedroom, 2-Bathroom Craftsman Home with 1,501 Sq. Ft. and Optional Basement
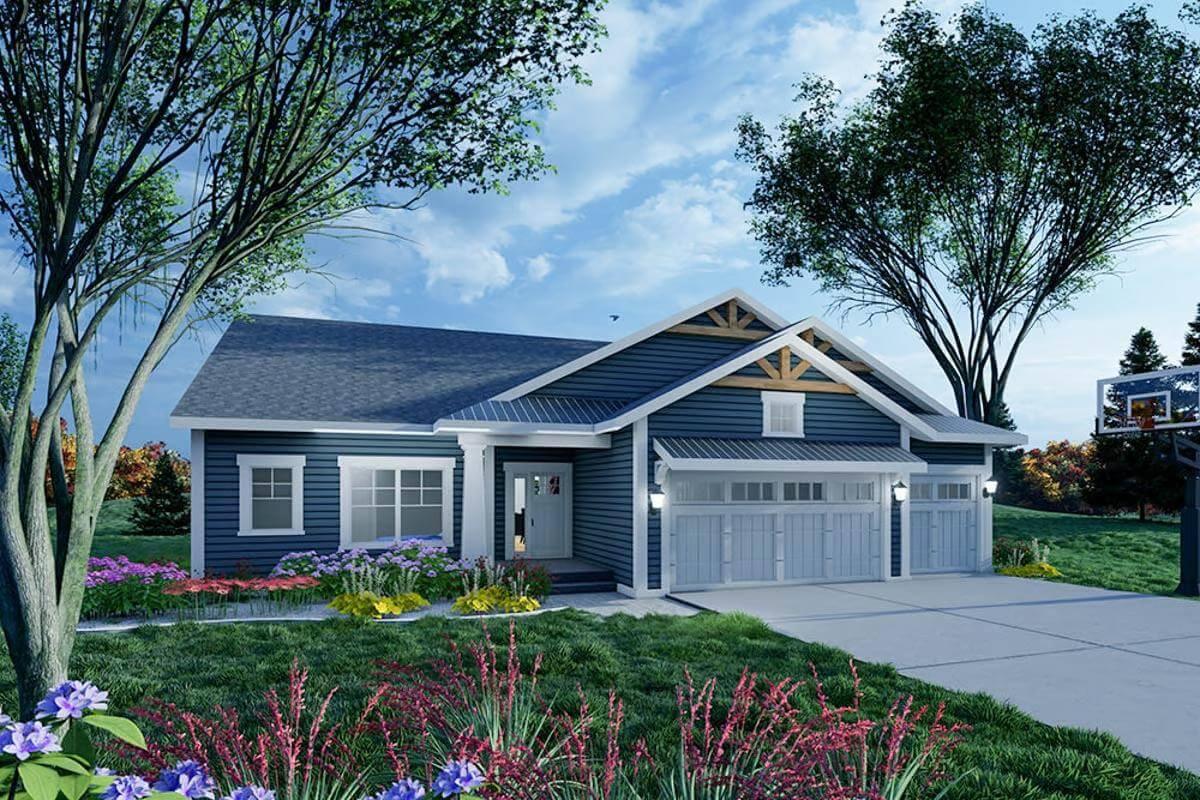
This Craftsman-style home showcases a welcoming facade with a striking decorative truss above the garage, adding character to the design. The exterior features rich blue siding complemented by crisp white trim, creating an attractive contrast.
A manicured landscape with colorful flowers frames the front, enhancing the home’s curb appeal. The inviting porch offers a perfect entryway, blending traditional charm with modern elements.
Main Level Floor Plan
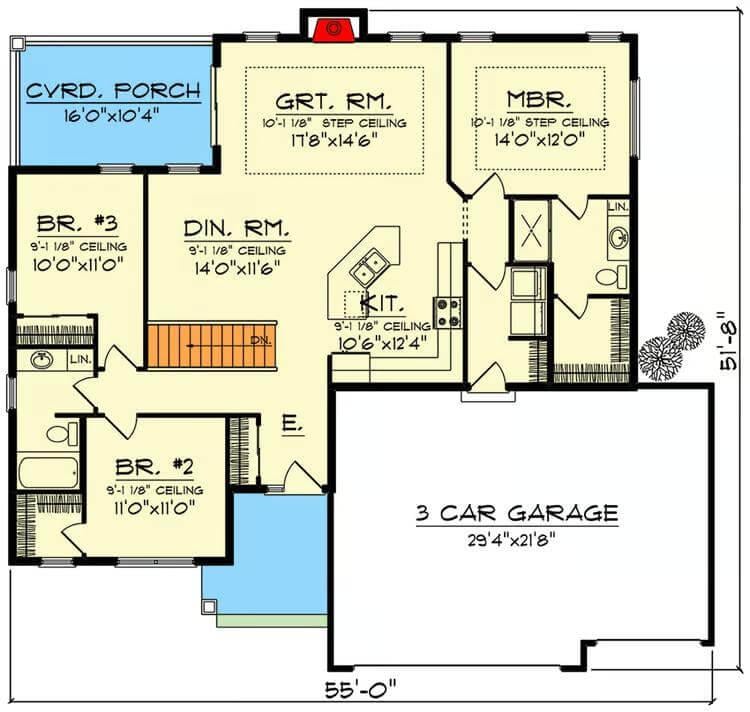
This floor plan showcases a thoughtful layout featuring three bedrooms and a spacious great room with a step ceiling. The kitchen, centrally located, seamlessly connects to the dining room, enhancing the flow of entertaining and daily life.
A covered porch offers a cozy outdoor retreat, adjacent to the great room. Additionally, the three-car garage provides ample space for vehicles and storage.
Basement Floor Plan
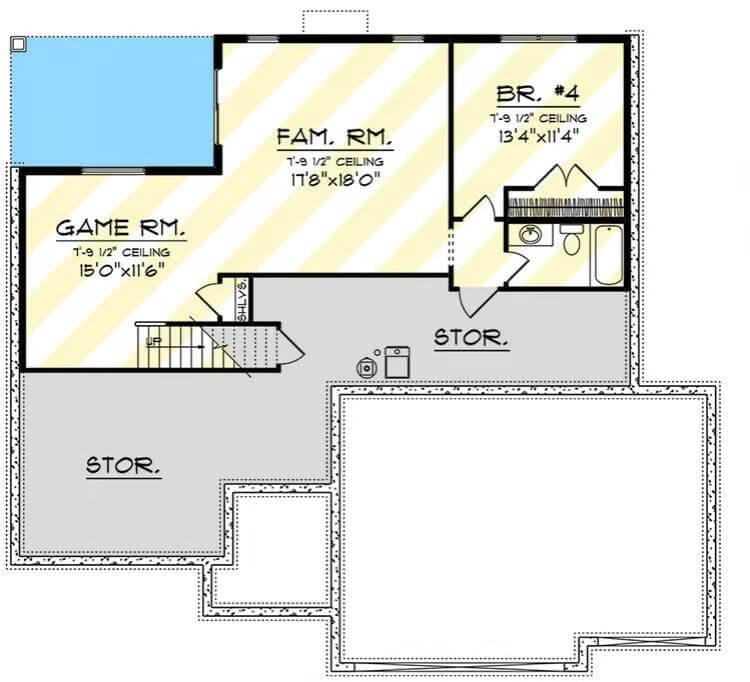
This floor plan showcases a spacious family room measuring 17’8″ x 18’0″, perfect for gatherings and relaxation. Adjacent is a 15’0″ x 11’6″ game room, offering ample space for entertainment and activities.
A fourth bedroom with an attached bathroom provides privacy and convenience for guests or family members. Additional storage areas are thoughtfully integrated, maximizing functionality in this basement layout.
=> Click here to see this entire house plan
#6. 3-Bedroom Ranch with 3 Bathrooms and 2,524 Sq. Ft. Featuring Bonus and Basement Expansions
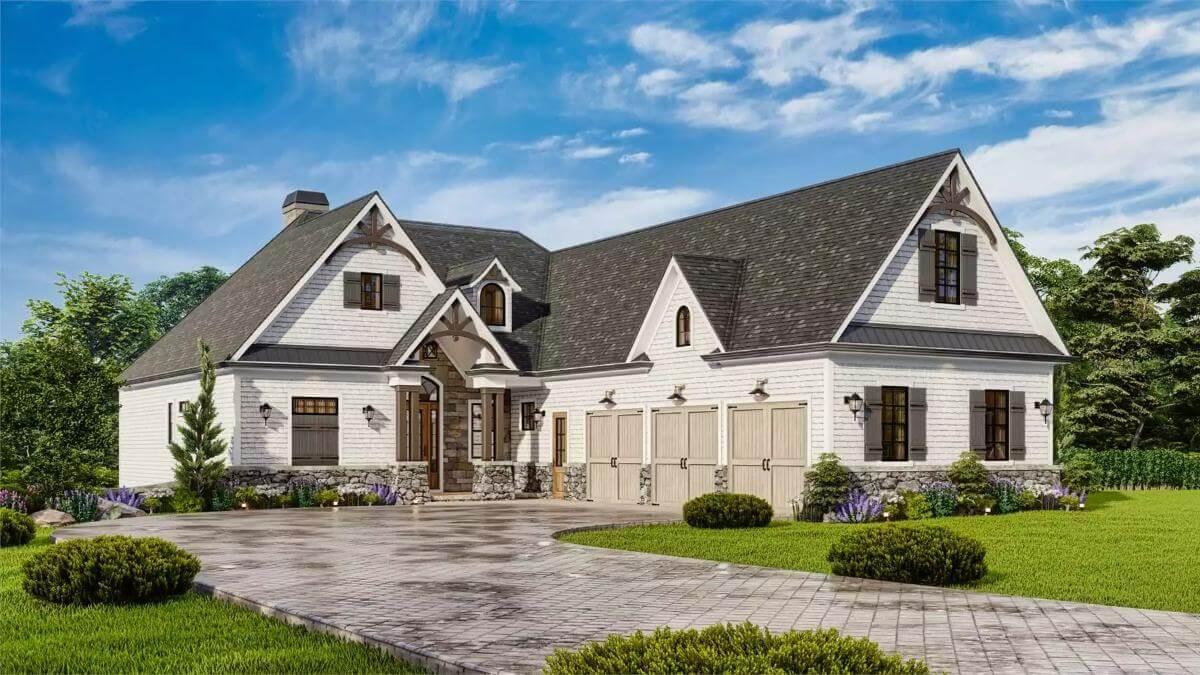
This picturesque cottage features a classic gable roof complemented by charming dormer windows, adding an elegant touch to its silhouette. The exterior combines white siding with stone accents, creating a harmonious blend of textures and colors.
A spacious driveway leads to the three-car garage, offering ample parking and storage space. Lush landscaping surrounds the home, enhancing its inviting curb appeal.
Main Level Floor Plan
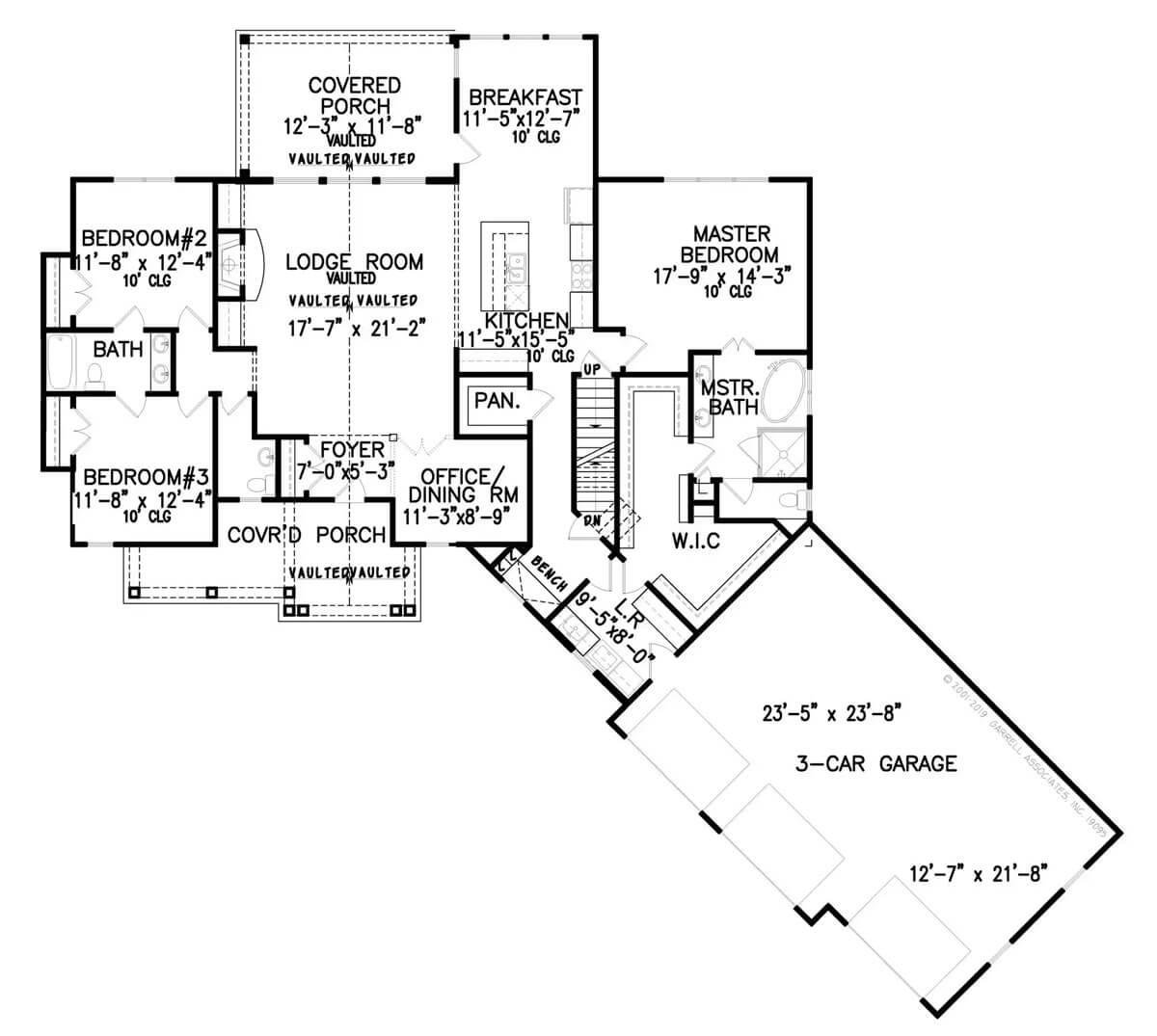
Would you like to save this?
This floor plan showcases a well-thought-out layout featuring a vaulted lodge room as the central hub. The design includes three bedrooms, with the master suite offering privacy and a walk-in closet.
A covered porch and a 3-car garage add functional elegance to the home. The open kitchen and breakfast area provide a seamless flow for daily living and entertaining.
Upper-Level Floor Plan
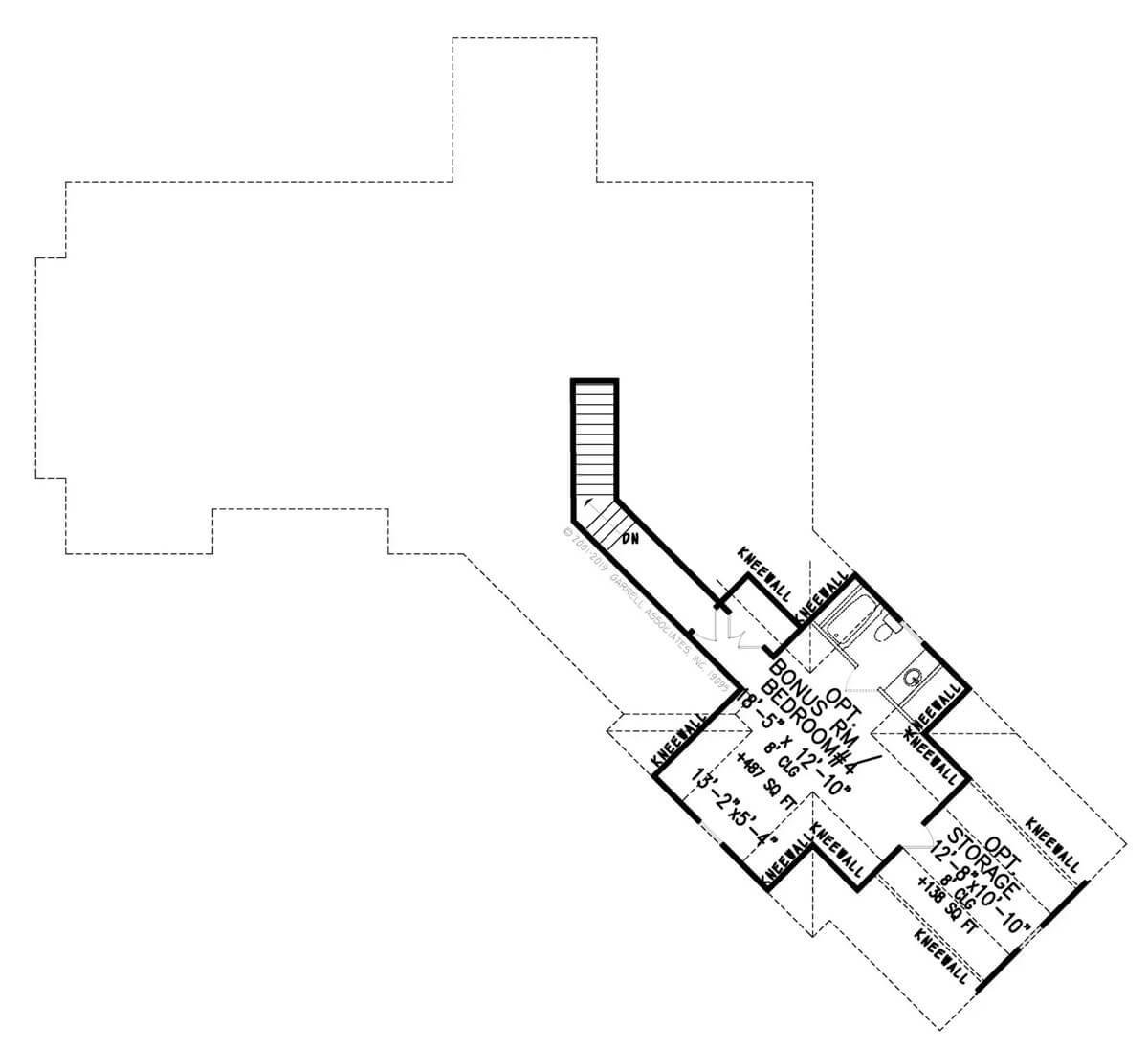
This floor plan reveals a cleverly designed bonus area that can be adapted into an optional bedroom. With knee walls adding character, the space offers ample storage solutions, enhancing functionality.
The thoughtful layout connects seamlessly via a staircase, making it an ideal addition for flexible living. Whether used as a guest suite or a home office, this room provides endless possibilities.
Basement Floor Plan
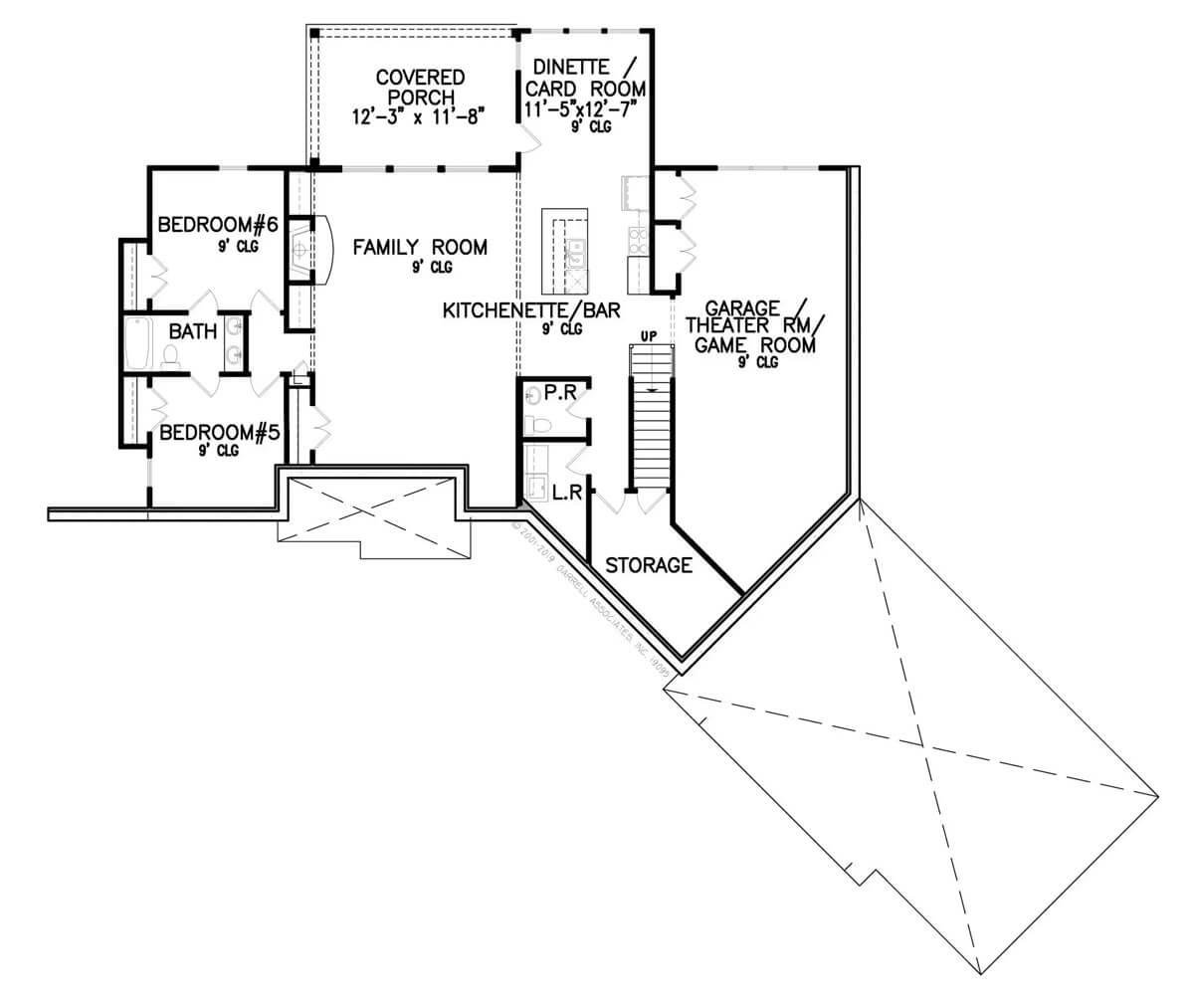
This floor plan showcases a thoughtfully designed basement featuring a large theater and game room, perfect for entertainment enthusiasts. The family room is centrally located and adjacent to a kitchenette/bar, ideal for casual gatherings.
Two additional bedrooms and a bath offer comfortable accommodations for guests. A covered porch and dinette/card room enhance the versatility of this well-planned space.
=> Click here to see this entire house plan
#7. 3-Bedroom Craftsman Home with 2.5 Bathrooms and 2,243 Sq. Ft. Featuring a Bonus Room
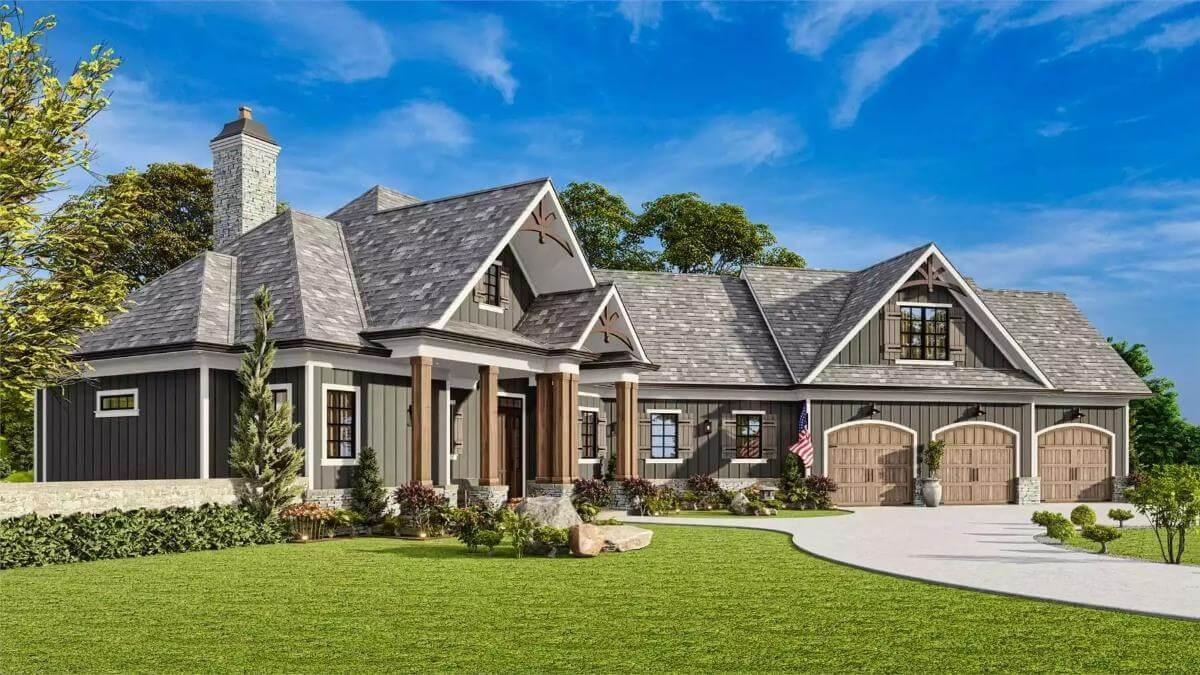
This picturesque home features a blend of Craftsman and traditional architectural styles, highlighted by its distinctive triple-gable rooflines. The exterior is adorned with dark wood siding contrasted by stone accents and wooden columns that frame the inviting entrance.
Large windows allow natural light to flood the interior, creating an open and airy atmosphere. A spacious three-car garage complements the design, seamlessly integrating functionality and aesthetic appeal.
Main Level Floor Plan
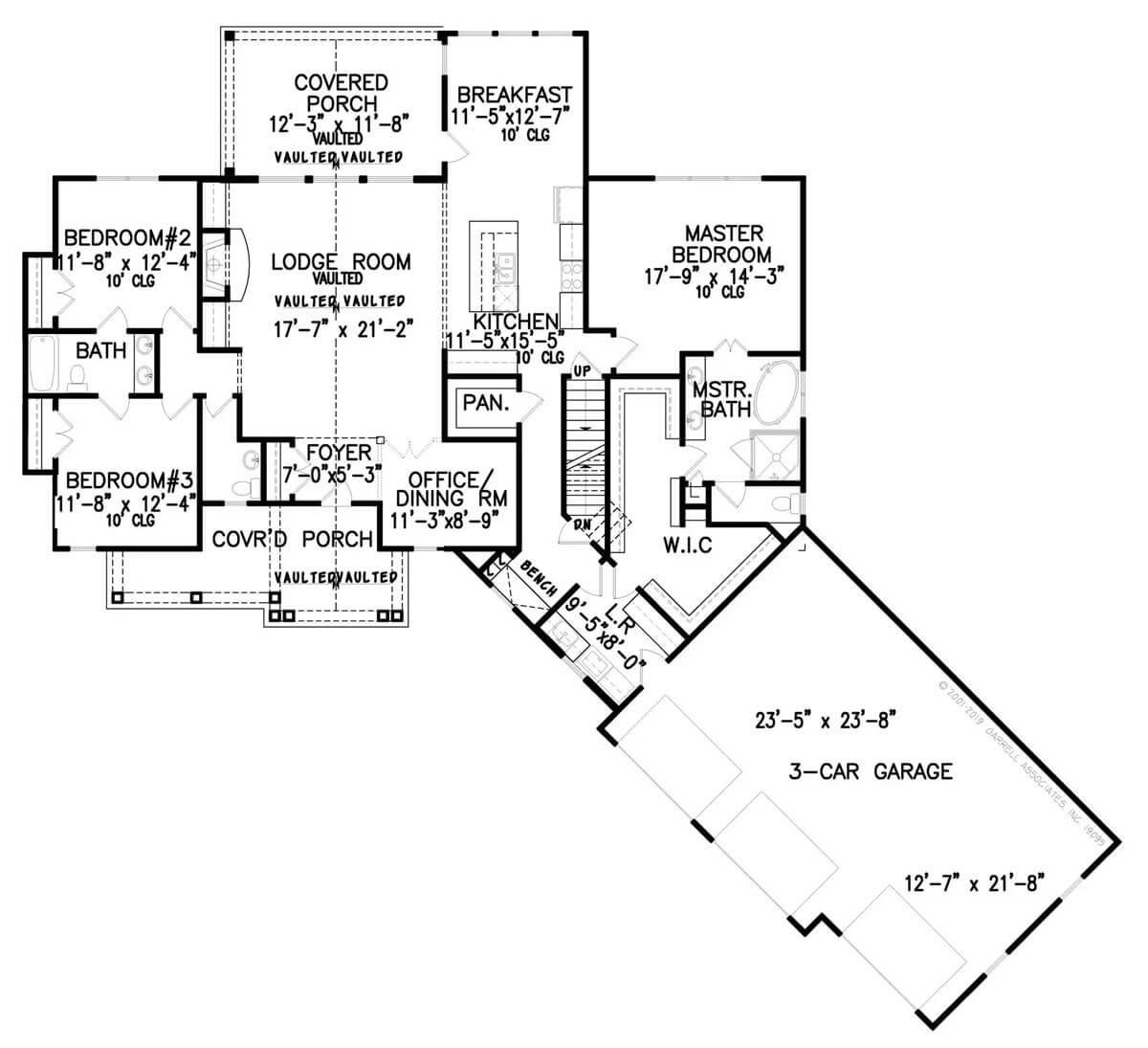
This floor plan reveals a well-organized layout featuring a vaulted lodge room as a central hub. The master suite offers privacy with an adjoining bathroom and walk-in closet.
The design includes a versatile office or dining room space adjacent to the foyer, enhancing functionality. A generous three-car garage provides ample storage and convenience for multiple vehicles.
Upper-Level Floor Plan
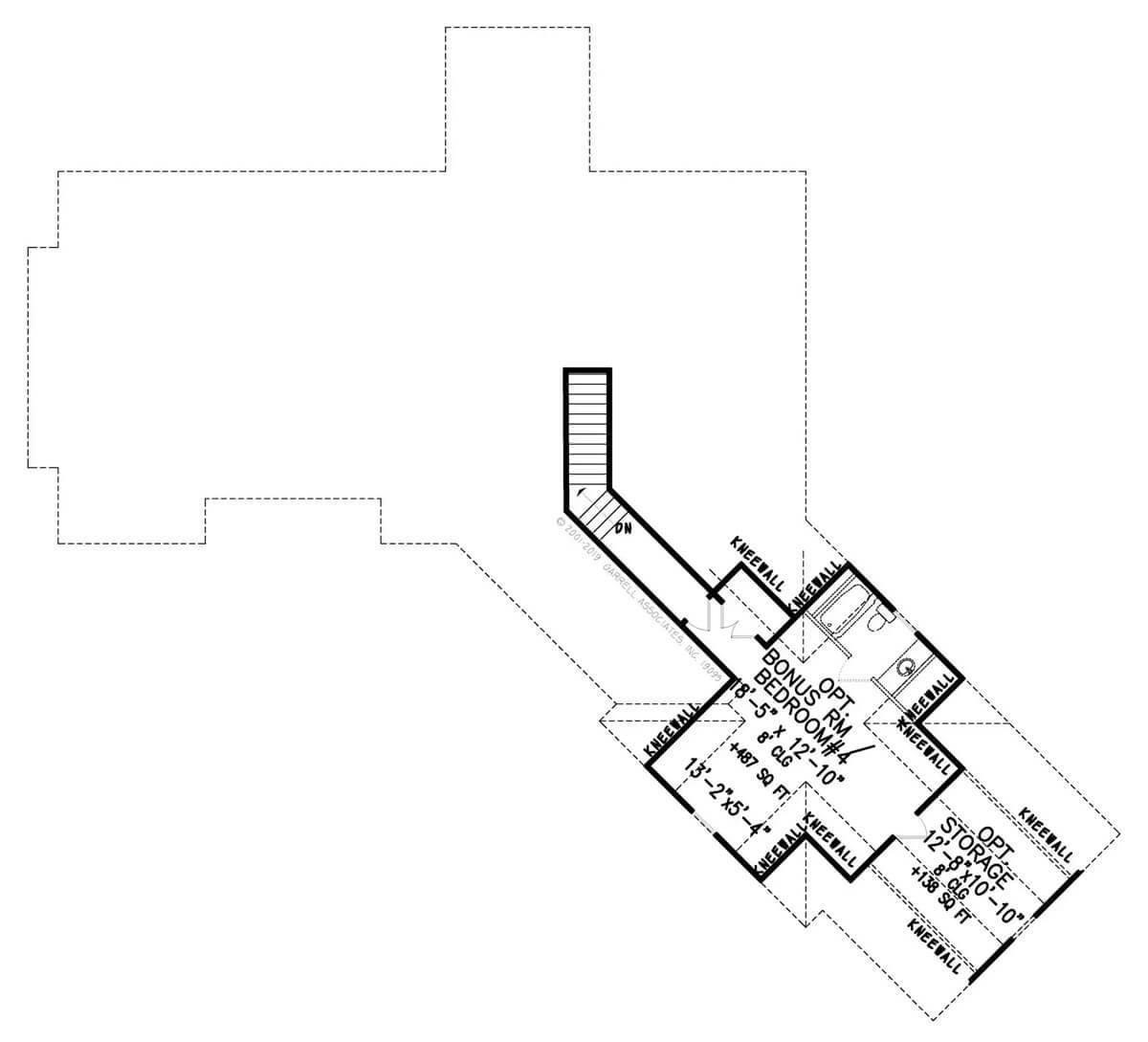
This floor plan highlights an optional bonus room, providing flexibility for a homeowner’s needs. The space is complemented by a storage area, offering practical solutions for organizations.
A stairway connects this upper level to the rest of the home, emphasizing accessibility. The layout showcases thoughtful design, maximizing the use of space in a compact area.
Basement Floor Plan
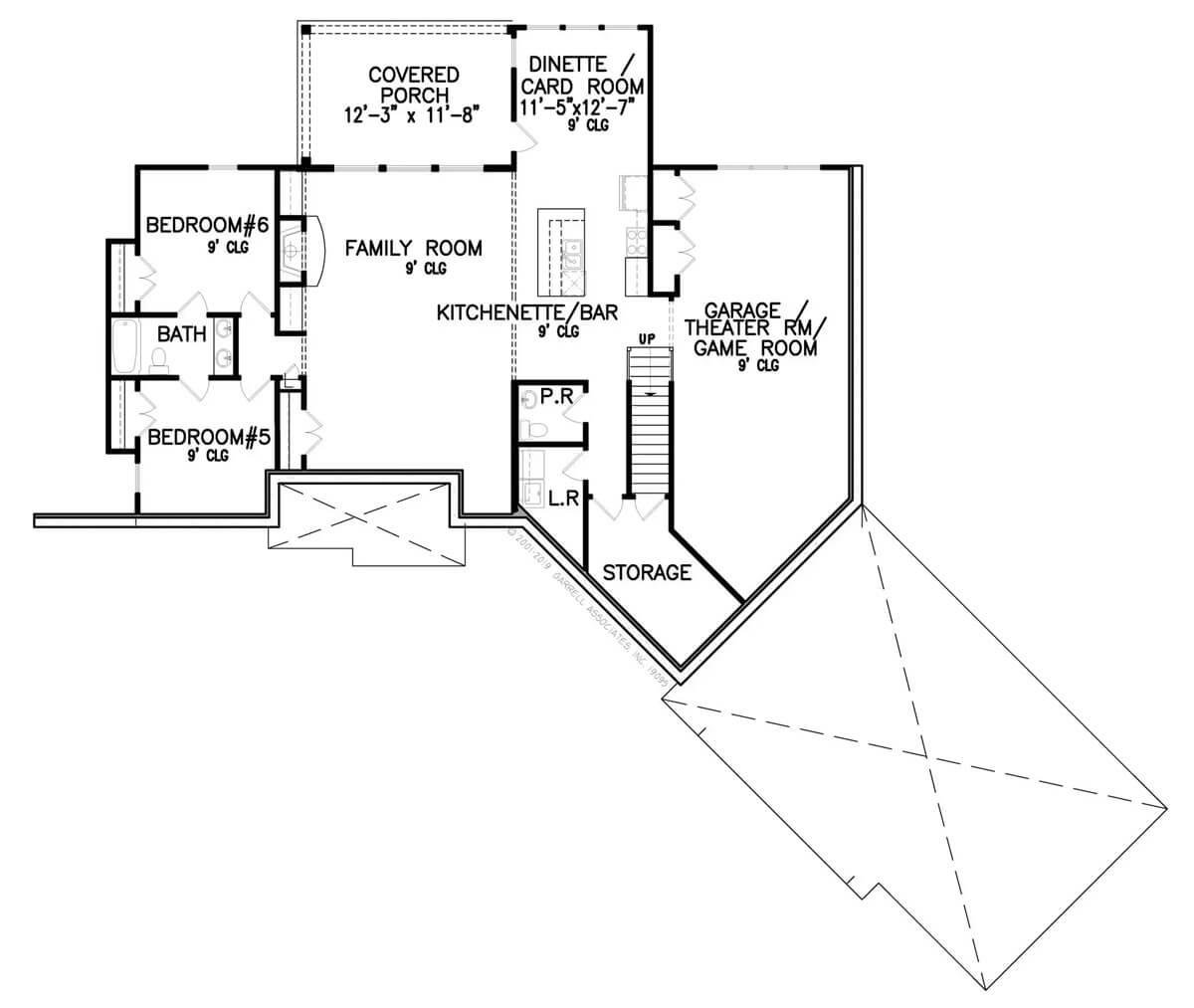
This floor plan reveals a well-thought-out basement featuring a spacious family room that seamlessly connects to a kitchenette and bar area. The design includes two additional bedrooms and a bath, perfect for guests or family members.
Notice the garage theater and game room, offering a dedicated space for entertainment and relaxation. A covered porch and dinette card room complete the layout, adding flexibility and charm to this lower level.
=> Click here to see this entire house plan
#8. Modern Craftsman Home with 3 Bedrooms, 2 Bathrooms, and 2,499 Sq. Ft.
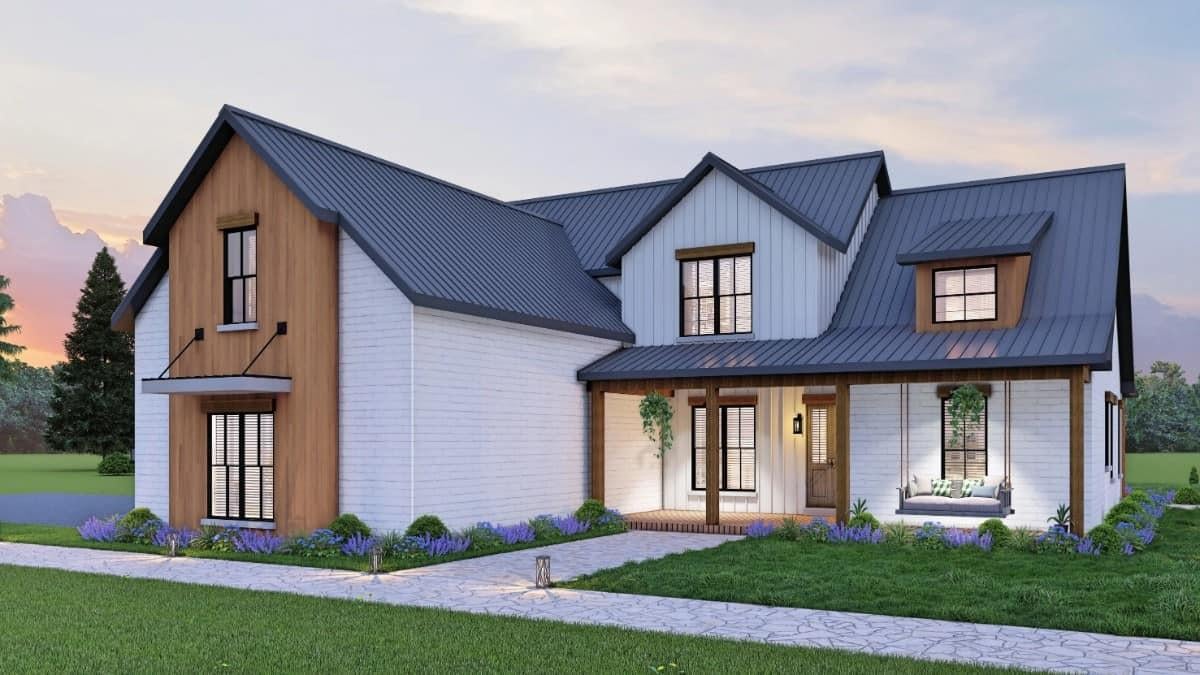
This modern farmhouse exterior combines traditional elements with contemporary design through its metal roofing and wooden accents. The facade’s clean lines are complemented by large windows, providing an airy and open feel.
A cozy front porch with a swing invites relaxation, framed by neatly landscaped pathways. The mix of textures and materials creates a harmonious balance of rustic charm and modern appeal.
Main Level Floor Plan
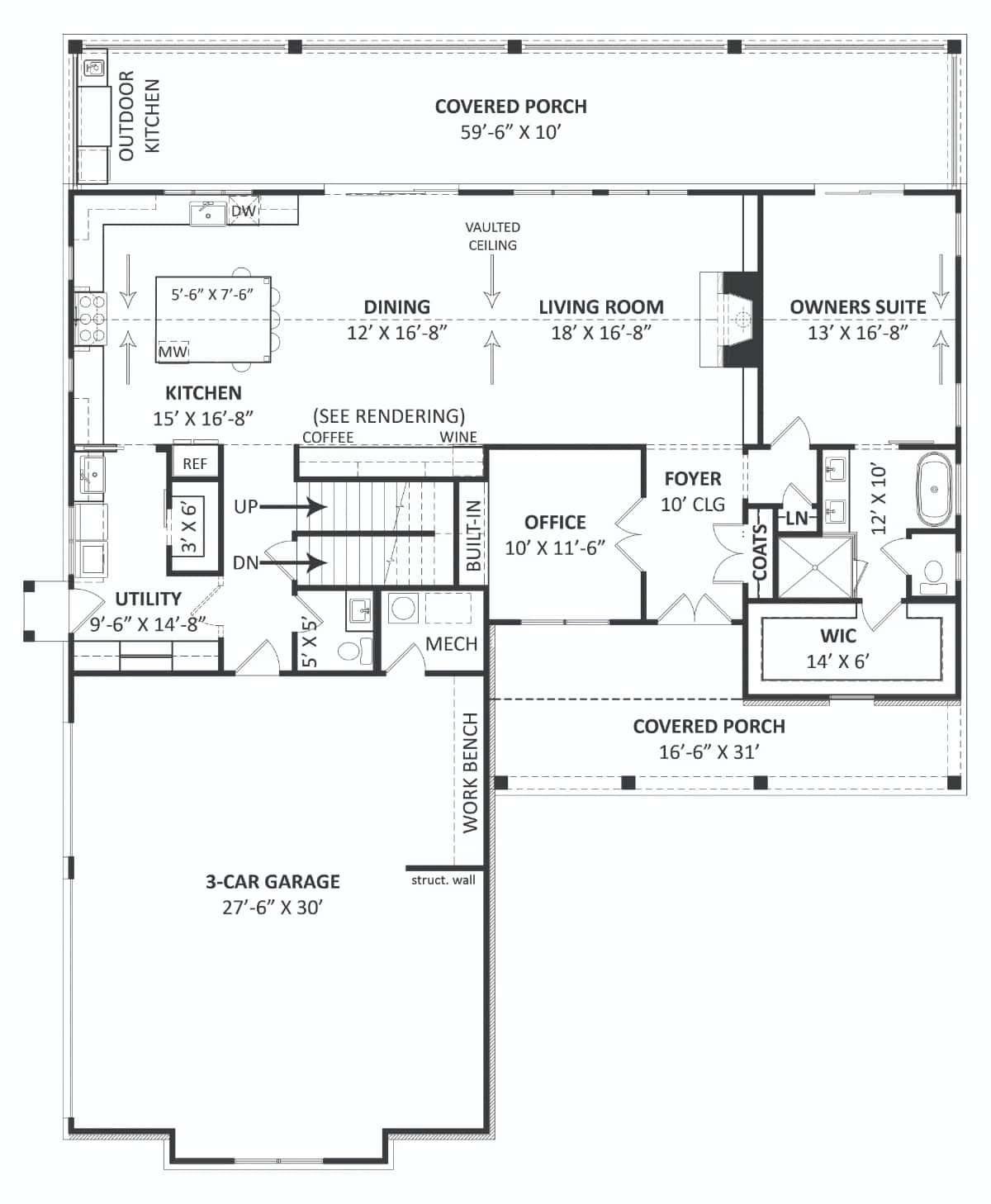
This floor plan reveals a well-designed layout featuring a 3-car garage and an expansive covered porch. The central living area includes a vaulted ceiling, seamlessly connecting the kitchen, dining, and living rooms for fluid entertaining.
An outdoor kitchen adjacent to the covered porch offers additional space for gatherings. The owner’s suite is strategically positioned for privacy, complete with a large walk-in closet and en-suite bathroom.
Upper-Level Floor Plan
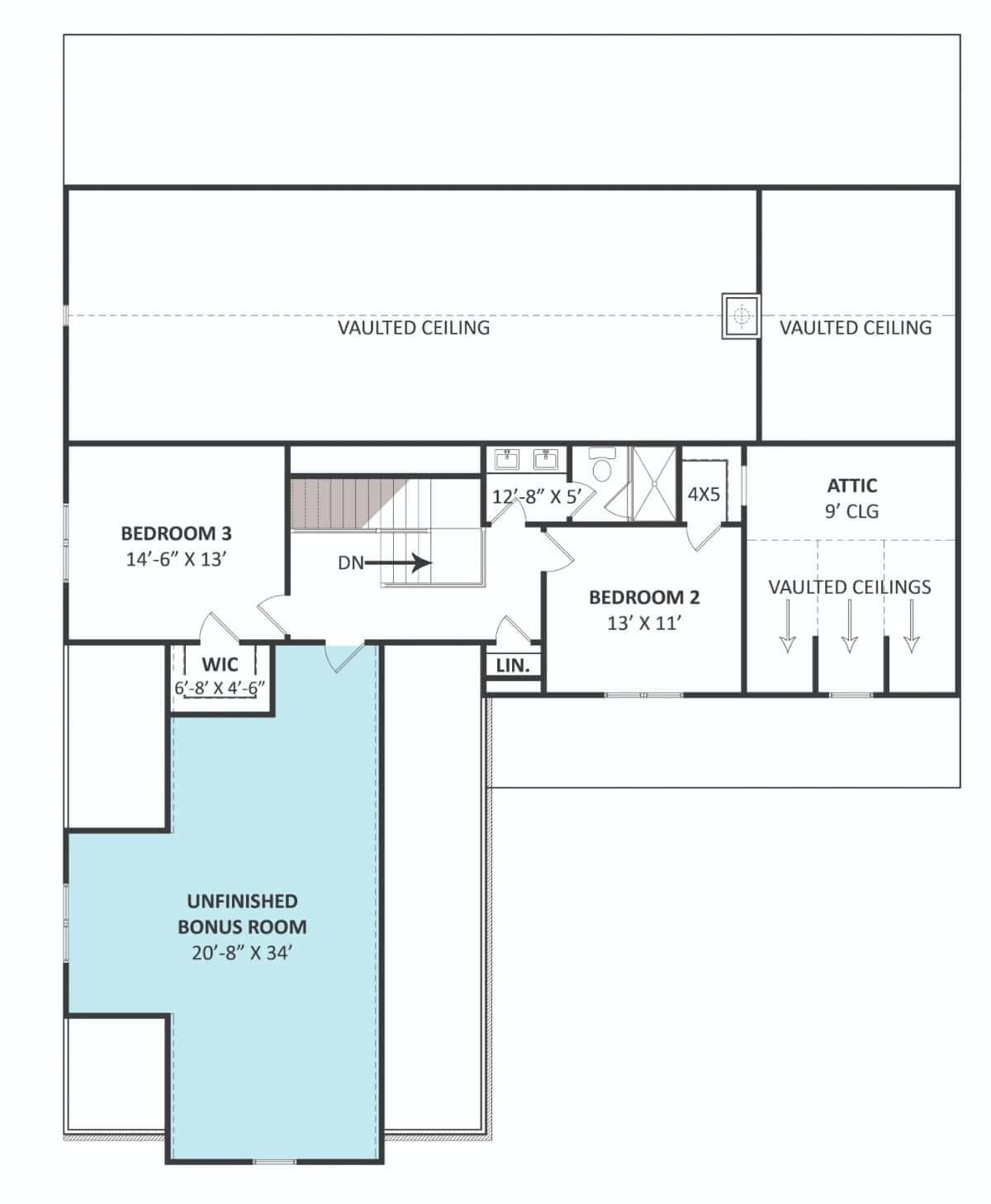
This floor plan reveals a well-organized upper level with two spacious bedrooms, each featuring vaulted ceilings that add a sense of openness. The standout feature is the expansive unfinished bonus room, offering endless possibilities for customization.
A shared bathroom with double sinks enhances convenience between the bedrooms. The attic space, also with vaulted ceilings, suggests additional potential for storage or creative use.
Basement Floor Plan
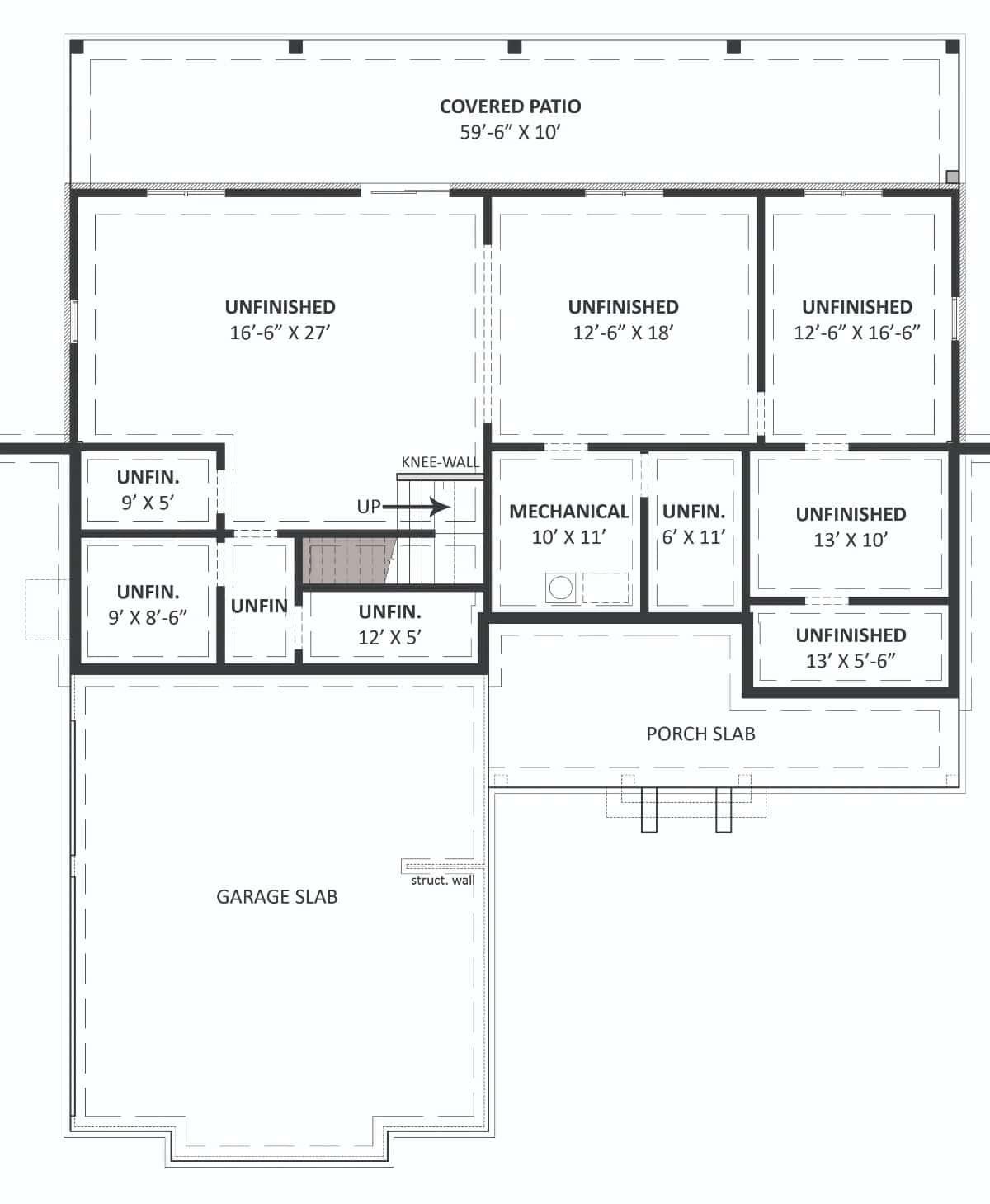
This floor plan reveals a generously sized unfinished basement, offering various rooms for potential customization. Notably, a large covered patio measuring 59′-6” x 10′ extends from the main area, ideal for outdoor gatherings.
The space includes a mechanical room and numerous unfinished sections, providing flexibility for future development. A substantial garage slab connects to the basement, emphasizing practicality and convenience in design.
=> Click here to see this entire house plan
#9. 2,091 Sq. Ft. Craftsman Home with 3 Bedrooms and Entertaining Basement
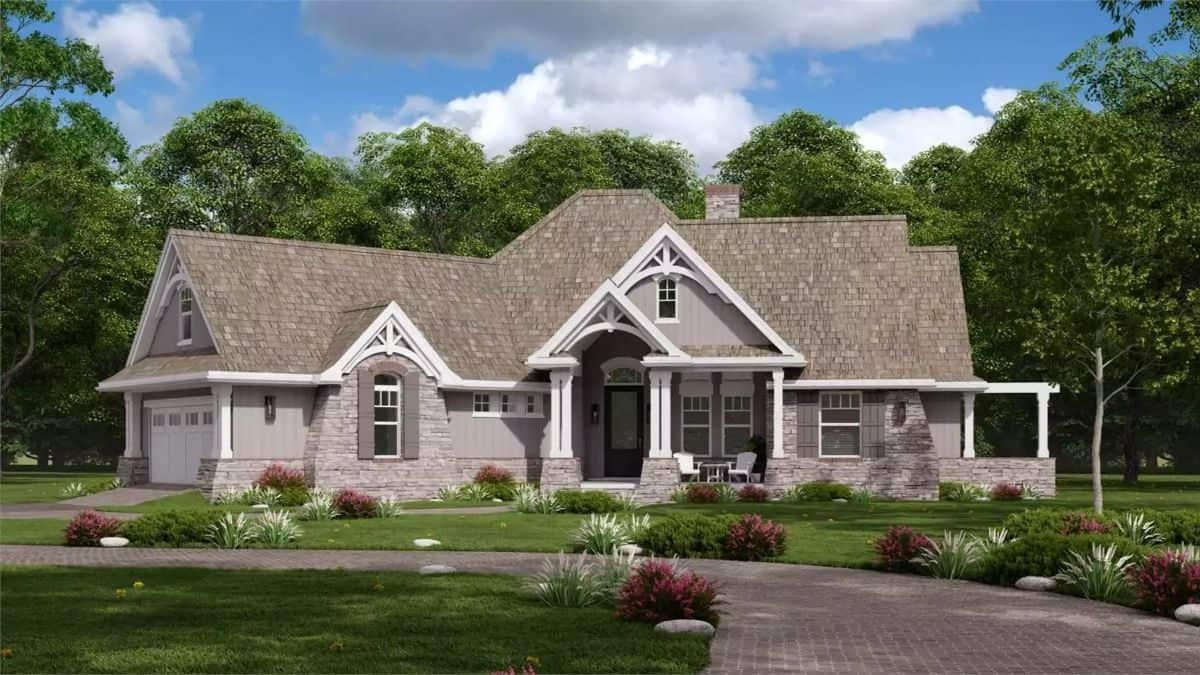
This charming home features distinctive gable rooflines that draw the eye, complemented by stone accents and soft taupe siding. The symmetrical facade is anchored by a covered porch, perfect for enjoying the surrounding greenery.
Large windows invite natural light into the interior, enhancing the warm, welcoming atmosphere. The well-maintained landscaping adds a touch of elegance to the overall curb appeal.
Main Level Floor Plan
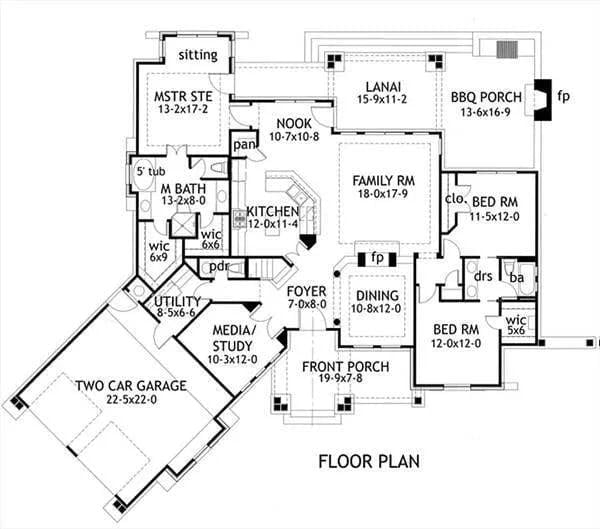
This floor plan features a spacious family room at the heart, seamlessly connected to a lanai and BBQ porch, ideal for entertaining. The master suite, complete with a sitting area and luxurious master bath, offers a private retreat on one side.
A large kitchen with an adjacent nook and pantry sits centrally, providing easy access to the dining area and family room. The layout also includes a media/study room and two additional bedrooms, ensuring ample space for both work and relaxation.
Upper-Level Floor Plan
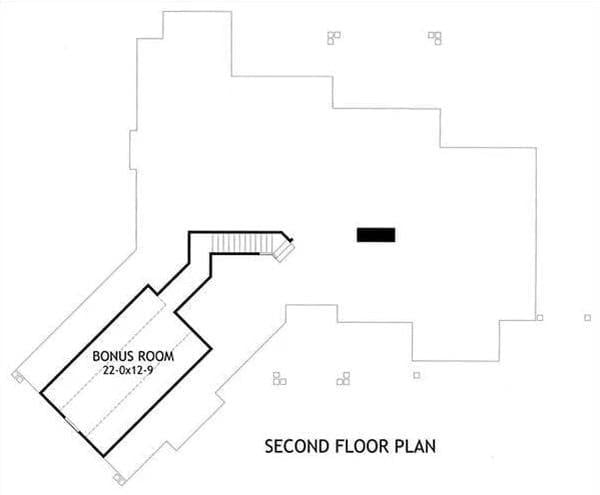
This floor plan showcases a spacious bonus room measuring 22 by 12.9 feet, providing ample space for various uses. Positioned on the second floor, the room is accessible via a staircase, making it a versatile addition to the home.
The layout leaves plenty of room for creativity, whether you envision a home office, playroom, or entertainment area. The plan’s simplicity highlights the potential of this adaptable space.
Basement Floor Plan
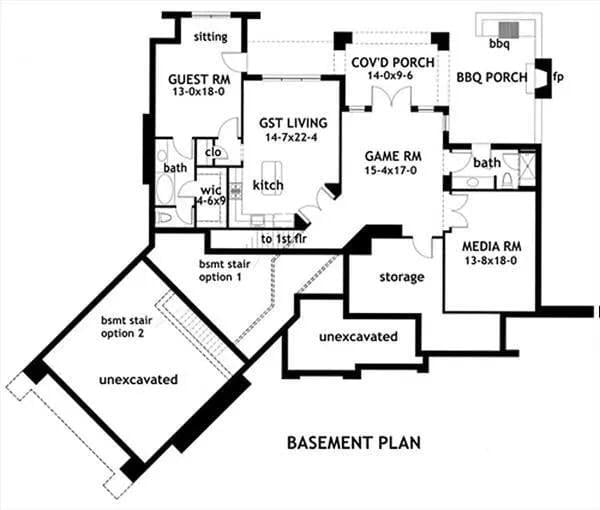
This basement plan features a guest room with an attached bath, perfect for hosting visitors. A generously sized guest living area connects effortlessly to a covered porch, providing a seamless indoor-outdoor experience.
The game room, media room, and additional bath offer ample entertainment options, while storage areas ensure functionality. Two stair options and unexcavated spaces promise flexibility for future expansion.
=> Click here to see this entire house plan
#10. 3-Bedroom, 2-Bathroom Craftsman Home with Bonus Room and 1,421 Sq. Ft.
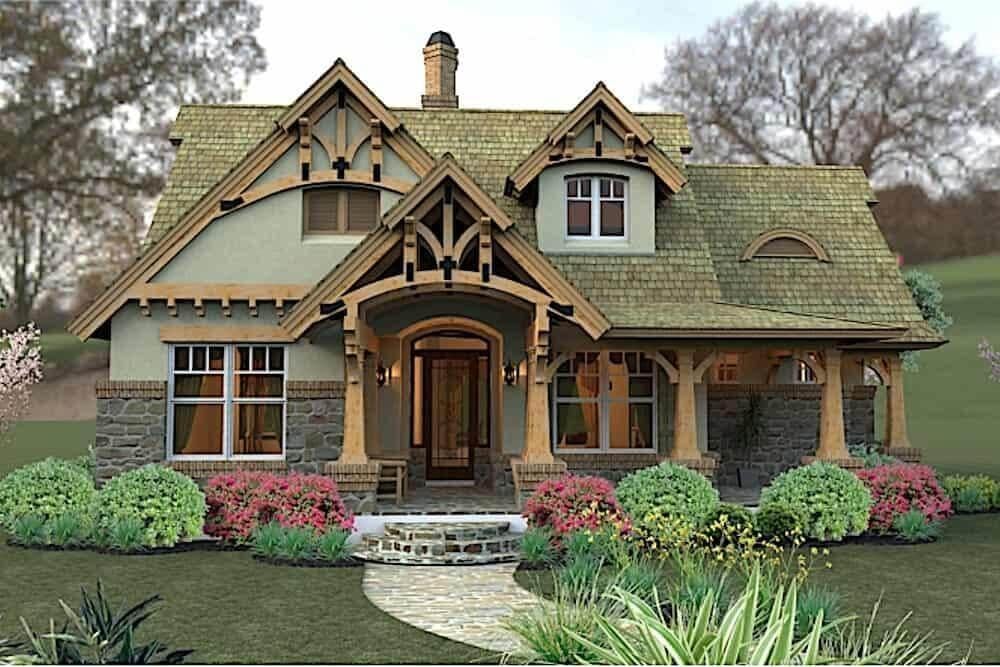
This picturesque cottage features a blend of stone and shingle siding, creating a harmonious connection with its natural surroundings. The intricate timber detailing above the porch adds both warmth and character, drawing attention to the welcoming entryway.
A beautifully landscaped path leads to the front door, flanked by vibrant flower beds that enhance the home’s curb appeal. The arched window dormer provides an elegant touch, hinting at the cozy interiors within.
Main Level Floor Plan
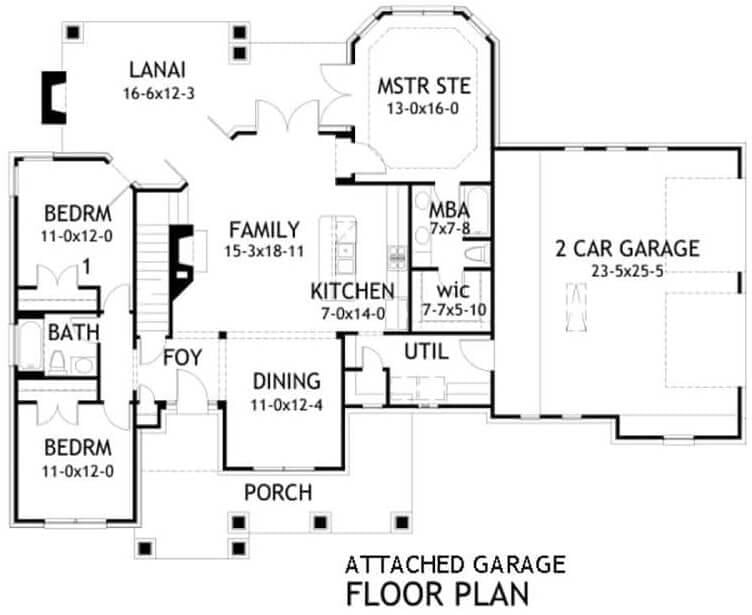
This floor plan features a master suite with a uniquely shaped bay area, perfect for creating a cozy sitting nook. The open-concept living space seamlessly connects the family room, kitchen, and dining area, making it ideal for entertaining.
A generous lanai at the back offers additional outdoor living space, perfect for relaxation. With two bedrooms and a convenient two-car garage, this layout prioritizes both functionality and comfort.
Upper-Level Floor Plan
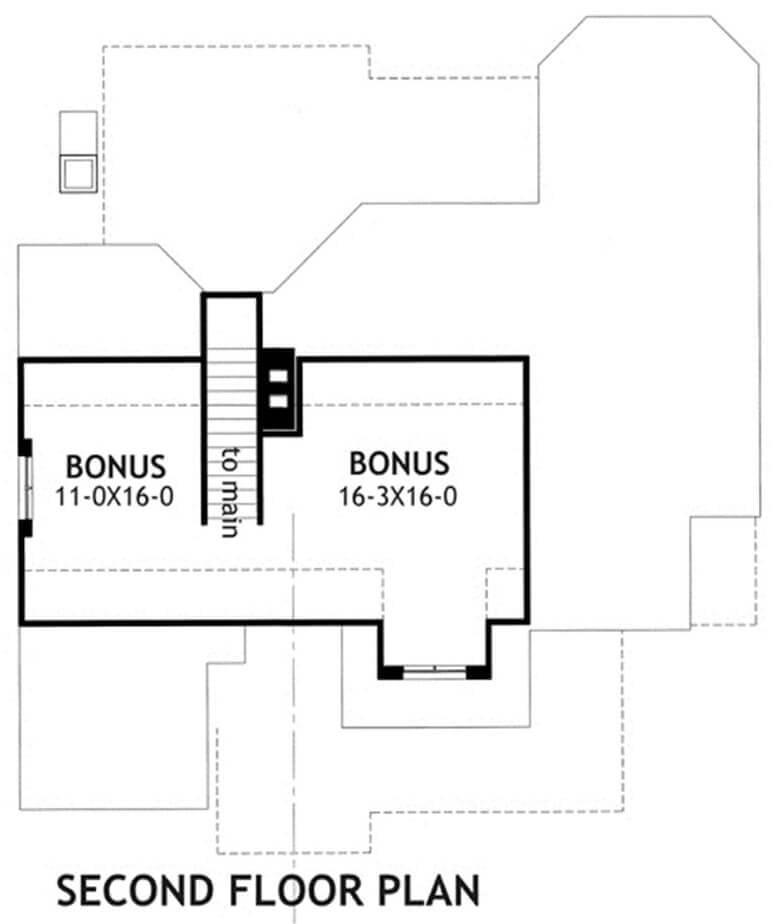
This floor plan showcases two spacious bonus rooms, offering flexibility for various uses. The larger bonus room measures 16 feet by 16 feet, while the smaller one is 11 feet by 16 feet, both accessible from a central staircase.
These areas could serve as additional bedrooms, home offices, or recreational spaces, depending on your needs. The layout provides ample opportunity for customization, enhancing the functionality of the home.
Basement Floor Plan
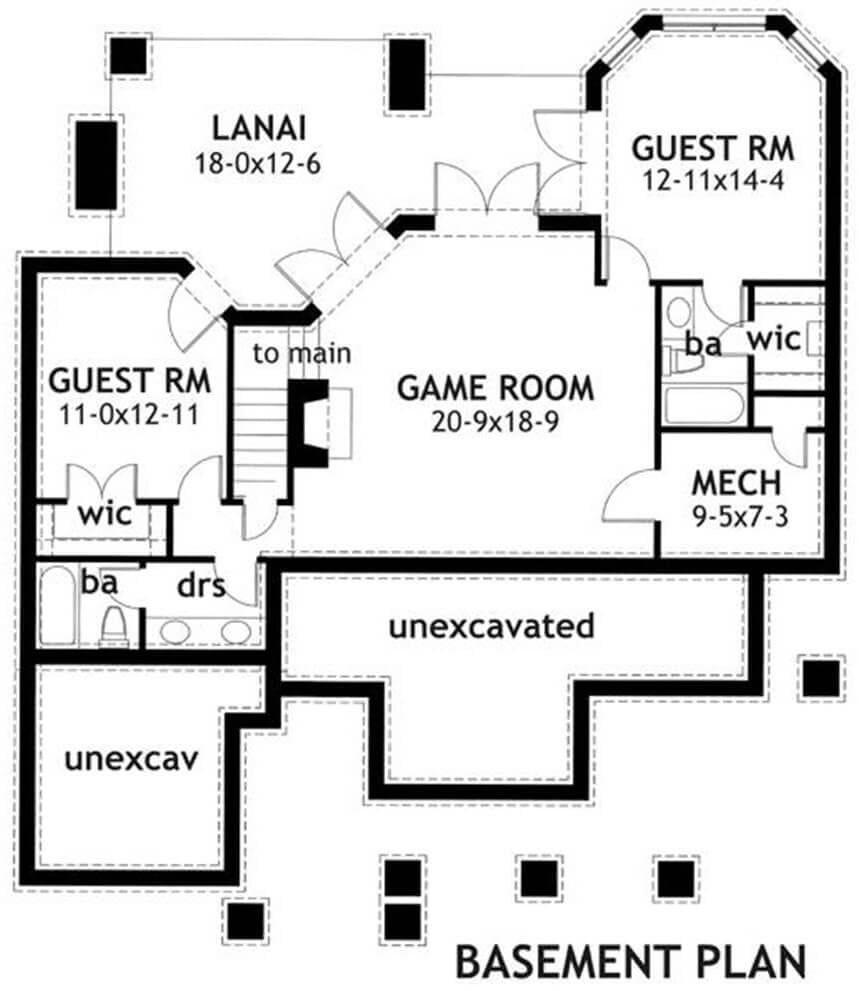
This basement plan features two guest rooms, each with its own walk-in closet, providing ample storage space. The central game room is spacious, and ideal for entertainment and gatherings, while the adjacent lanai offers a seamless transition to outdoor relaxation.
A dedicated mechanical room ensures functional utility space, and the layout includes a full bathroom for convenience. Unexcavated areas hint at the potential for future expansion or storage.
Optional Garage Floor Plan
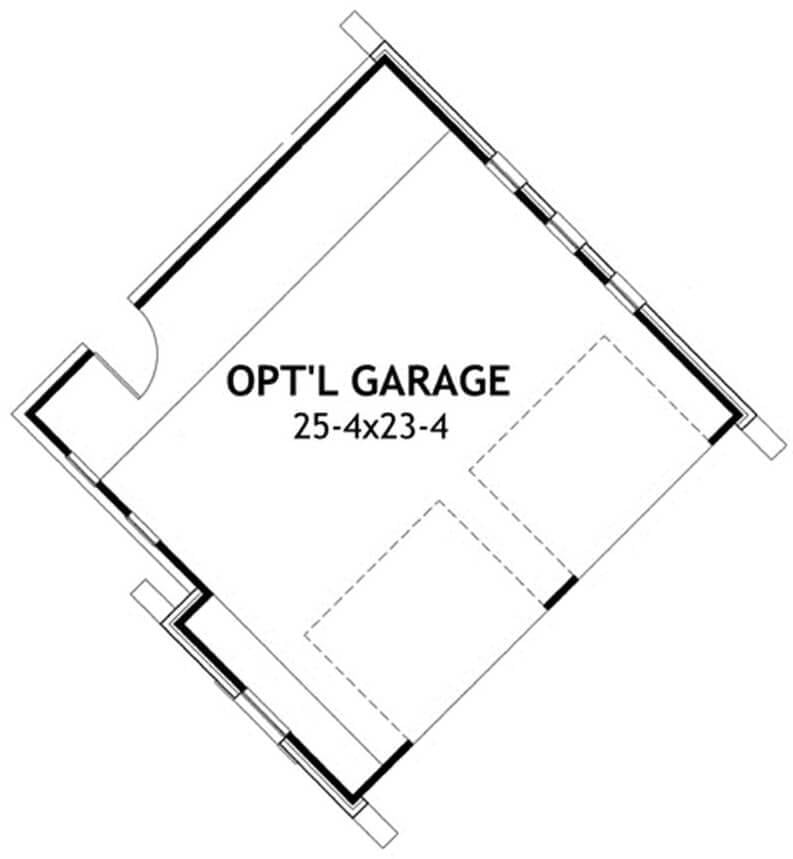
This floor plan showcases an optional garage designed to accommodate two vehicles comfortably. The dimensions of 25 feet 4 inches by 23 feet 4 inches provide generous space for parking and storage.
The layout includes a single entryway, optimizing the interior for functionality and ease of access. The design is straightforward, focusing on practicality and efficient use of space.
=> Click here to see this entire house plan






