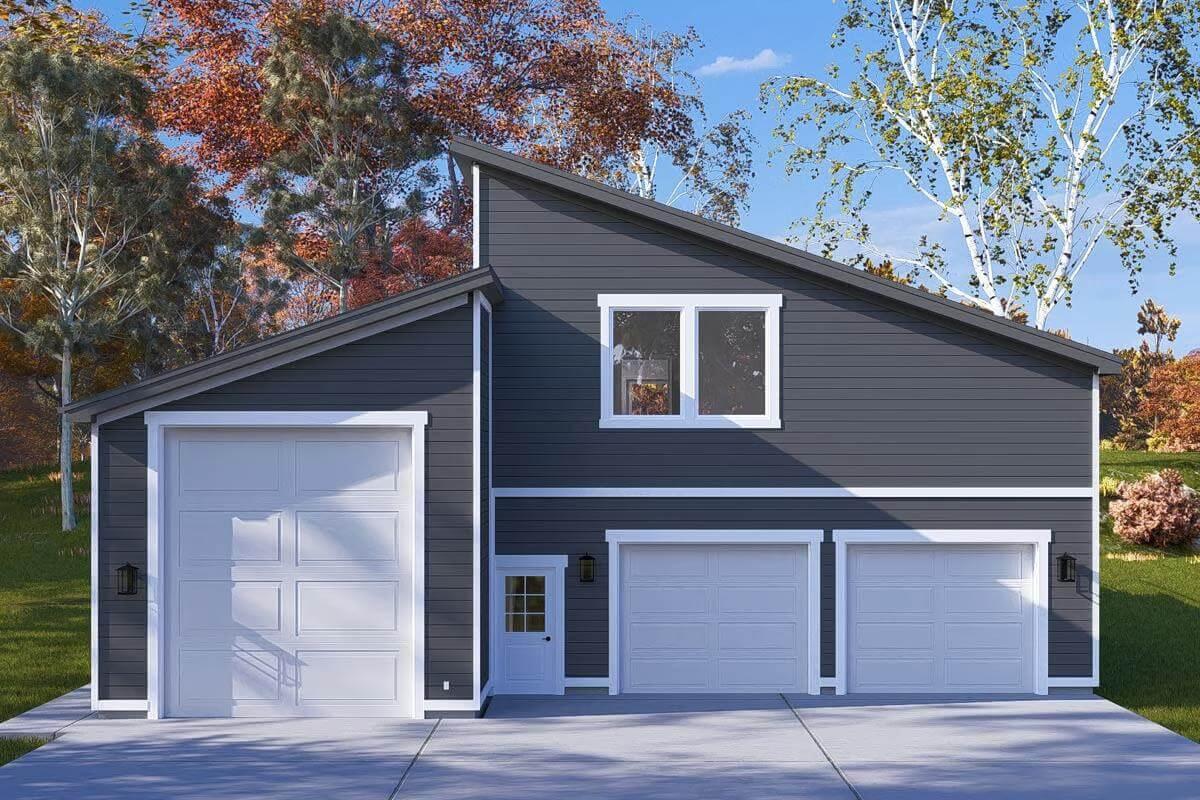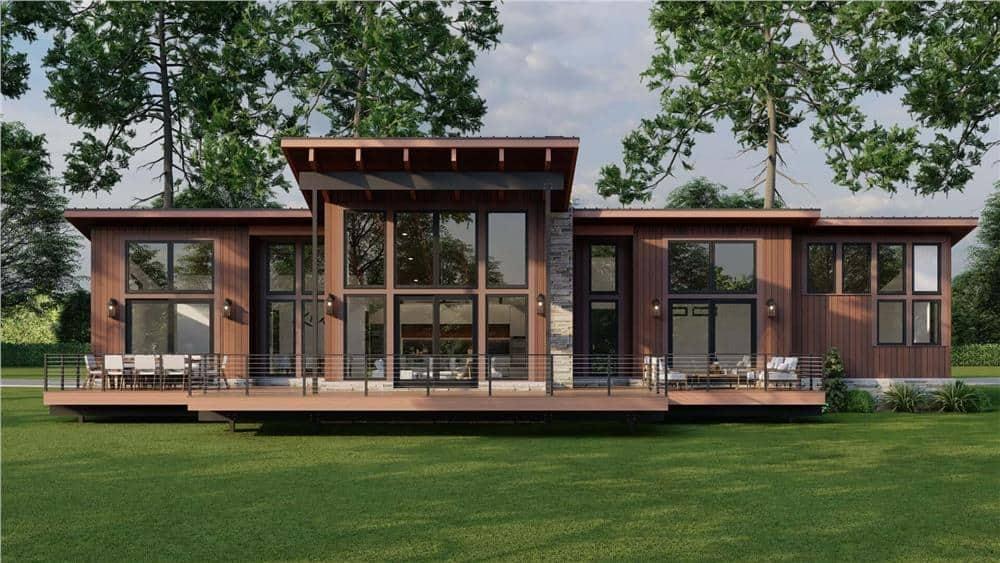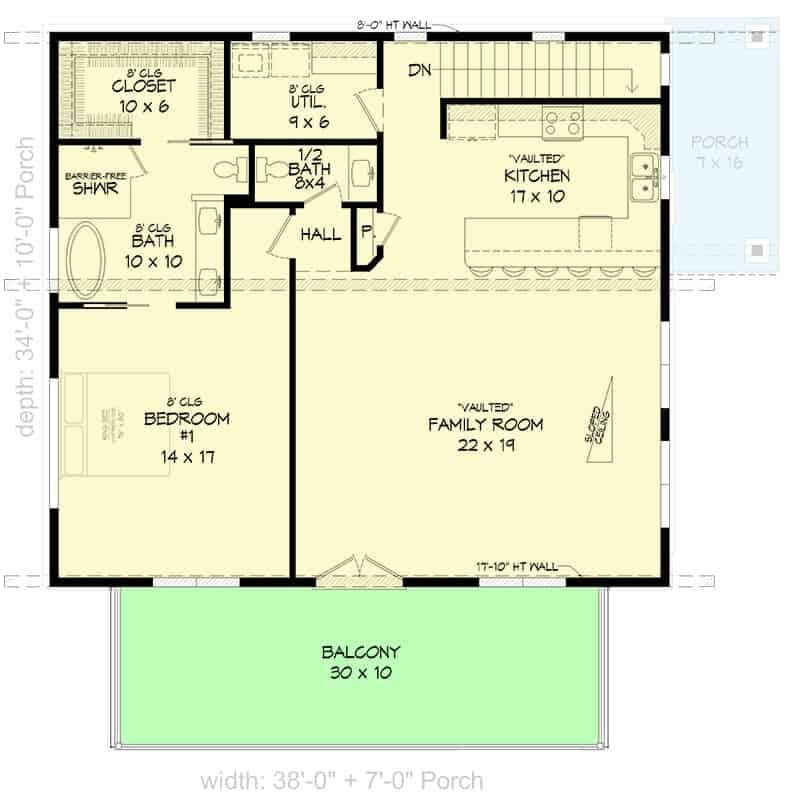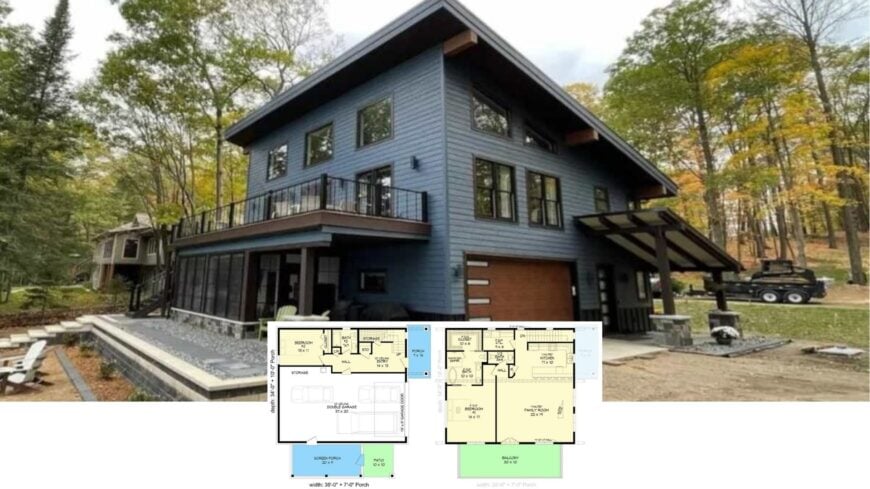
Would you like to save this?
A well-designed two-bedroom home should feel open, comfortable, and practical. These house plans, ranging from 1,500 to 2,000 square feet, offer plenty of space to spread out while maintaining a warm and inviting feel.
With thoughtful layouts, generous living areas, and a focus on indoor-outdoor flow, these homes are designed for both relaxation and everyday living. Whether you’re drawn to wide porches, high ceilings, or flexible spaces, these designs make the most of every square foot.
#1. Modern Rustic 2-Bedroom Barn-Style Home with Stone Accents and Dual Balconies (1,870 Sq. Ft.)
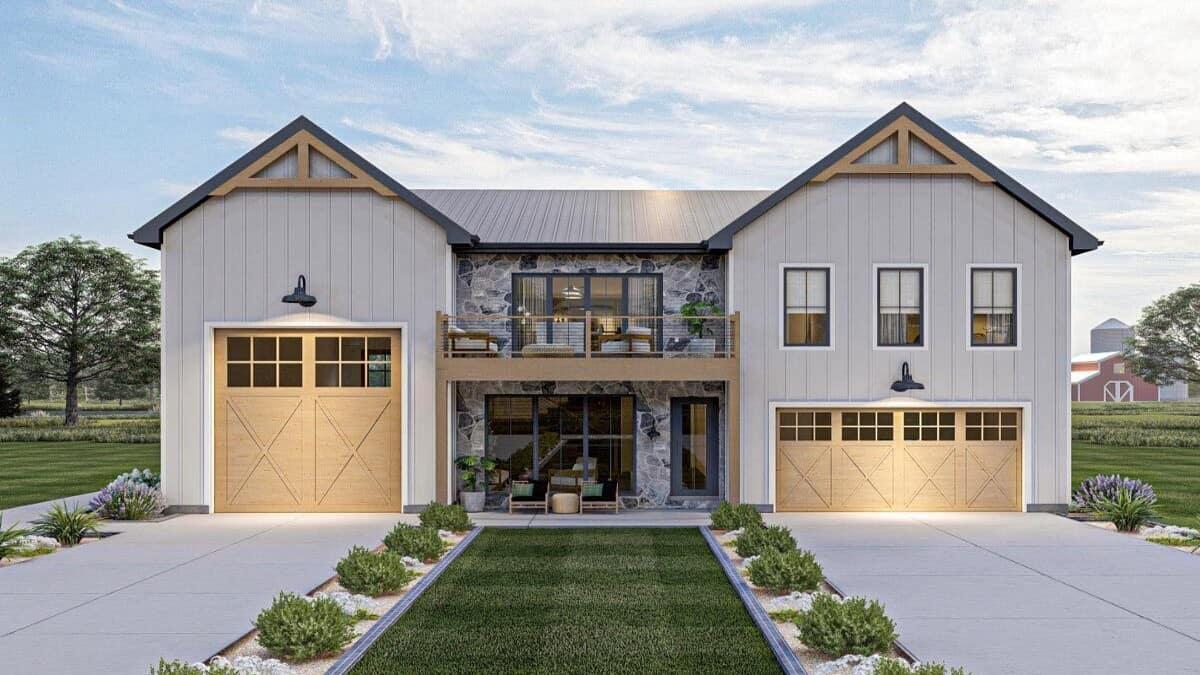
This modern farmhouse showcases a striking combination of stone and board-and-batten siding, creating a blend of rustic and contemporary styles. The symmetrical design features dual garages with wooden doors, adding functionality and charm.
A central balcony overlooks the entrance, offering a welcoming outdoor space. The landscape is neatly manicured, enhancing the home’s overall curb appeal.
Main Level Floor Plan
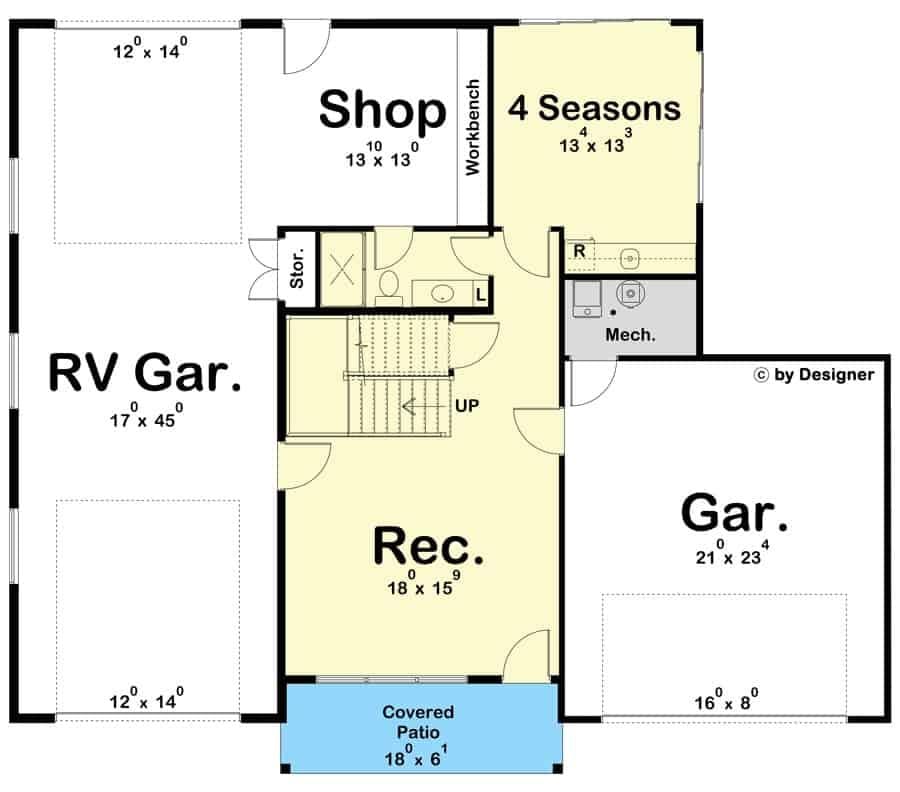
🔥 Create Your Own Magical Home and Room Makeover
Upload a photo and generate before & after designs instantly.
ZERO designs skills needed. 61,700 happy users!
👉 Try the AI design tool here
This floor plan showcases a practical layout with designated areas for various activities. The spacious RV garage and additional garage offer ample storage and parking solutions.
A dedicated workshop and a four-season room provide versatile spaces for hobbies and all-year-round enjoyment. The recreational room opens onto a covered patio, creating an inviting space for relaxation and entertainment.
Lower-Level Floor Plan
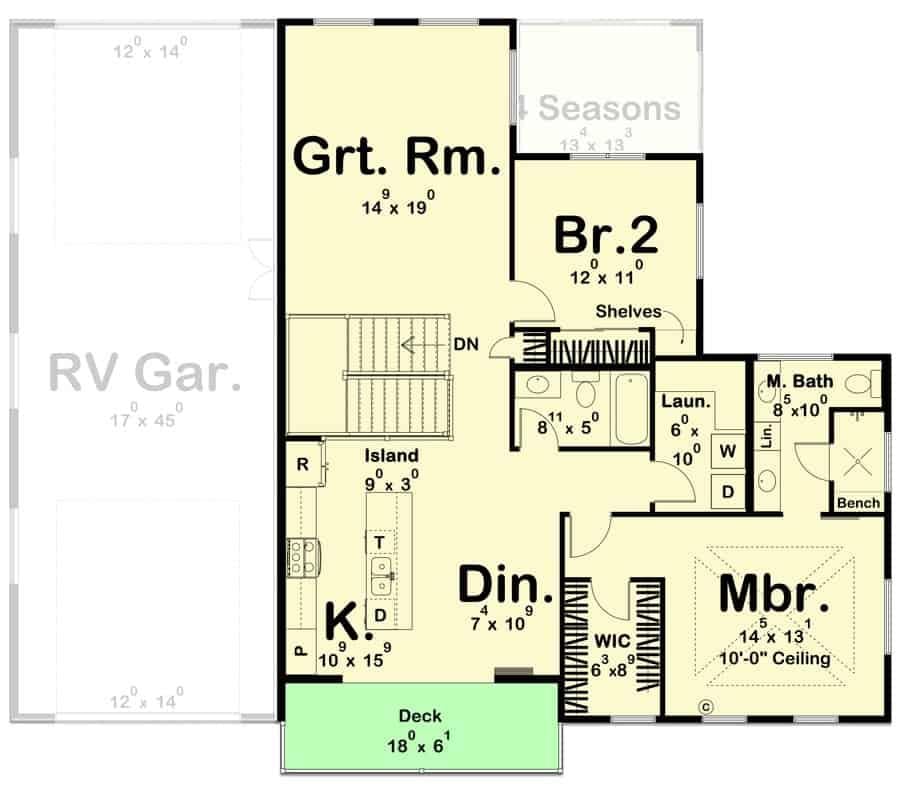
This floor plan showcases a thoughtfully designed home with a spacious great room measuring 14 by 19 feet, perfect for gatherings and relaxation. The layout includes a master bedroom with a walk-in closet and a convenient laundry area nearby.
A unique feature is the large RV garage, offering ample space for storage or recreational vehicles. Additionally, the plan features a cozy second bedroom and a four-season room, enhancing the home’s versatility.
=> Click here to see this entire house plan
#2. 2-Bedroom 1,788 Sq. Ft. Courtyard Bungalow with Transitional Design and 3 Bathrooms
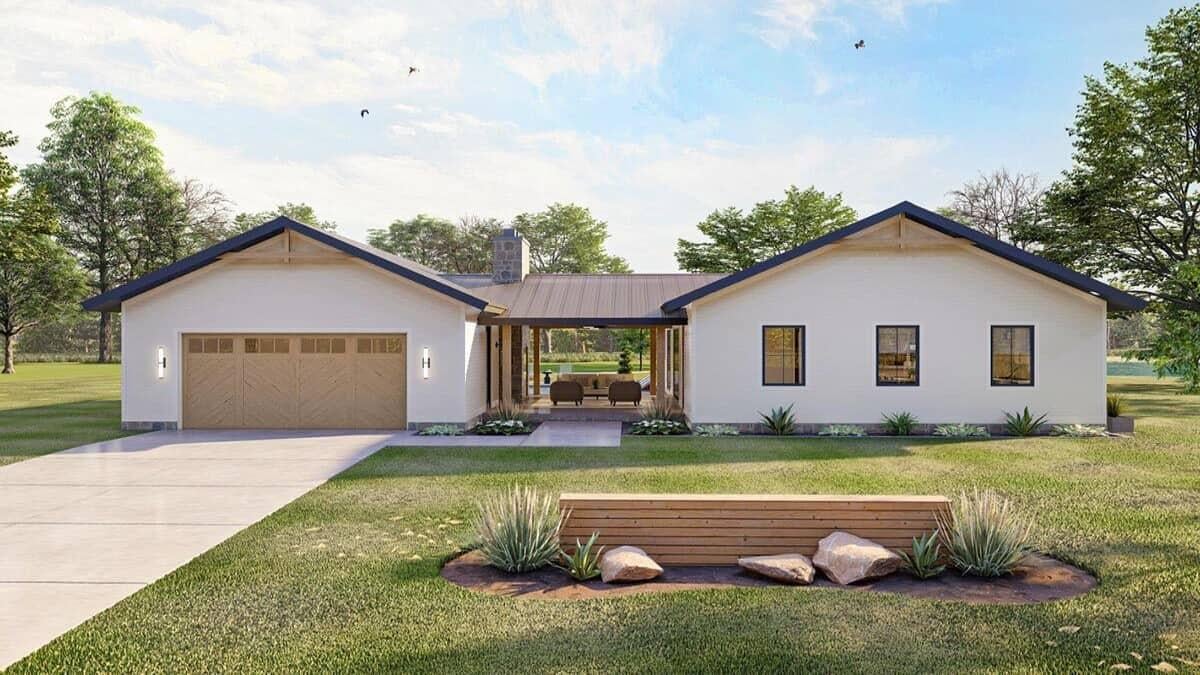
This modern ranch-style home features a welcoming facade with clean lines and a central courtyard that draws the eye. The symmetrical design is accentuated by the dual gables and large garage door, adding a contemporary flair to the classic ranch aesthetic.
The use of natural wood elements on the doors and sheltered entryway complements the lush green surroundings. A simple yet elegant landscape design enhances the overall curb appeal, making it both functional and visually appealing.
Main Level Floor Plan
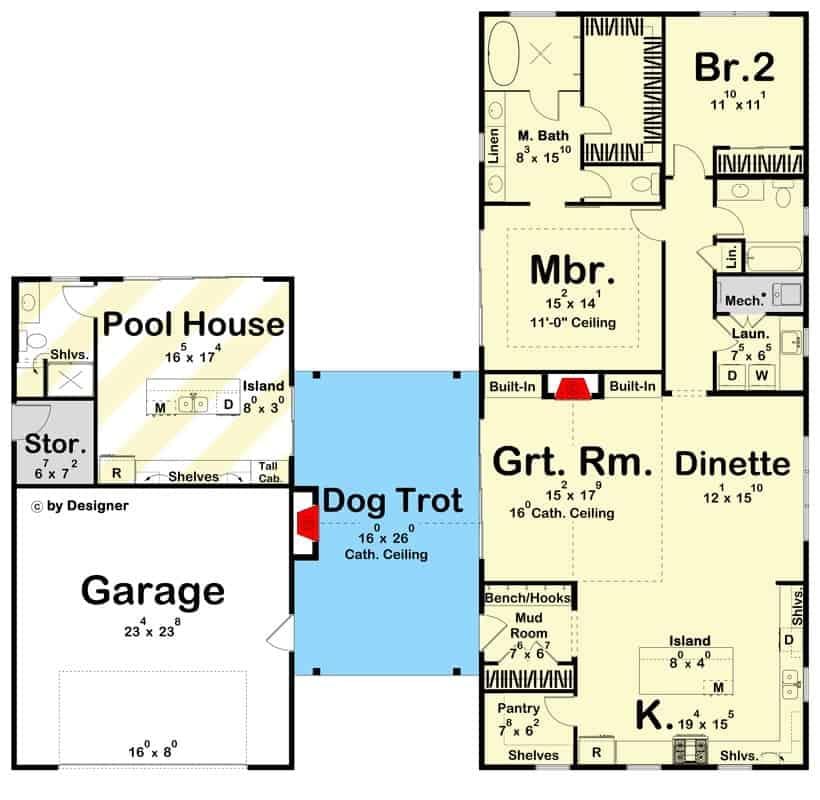
This floor plan showcases a distinctive design with a central ‘Dog Trot,’ a breezeway connecting the main living areas to the garage and pool house. The layout includes a spacious great room with a cathedral ceiling, adjacent to the kitchen and dinette.
The master bedroom offers built-in storage and a private bath, while a second bedroom and additional bath provide extra living space. A functional mudroom and laundry area add practicality to this well-thought-out design.
=> Click here to see this entire house plan
#3. Mid-Century Modern 2-Bedroom, 2.5-Bathroom Home with 1,655 Sq. Ft. of Stylish Living Space
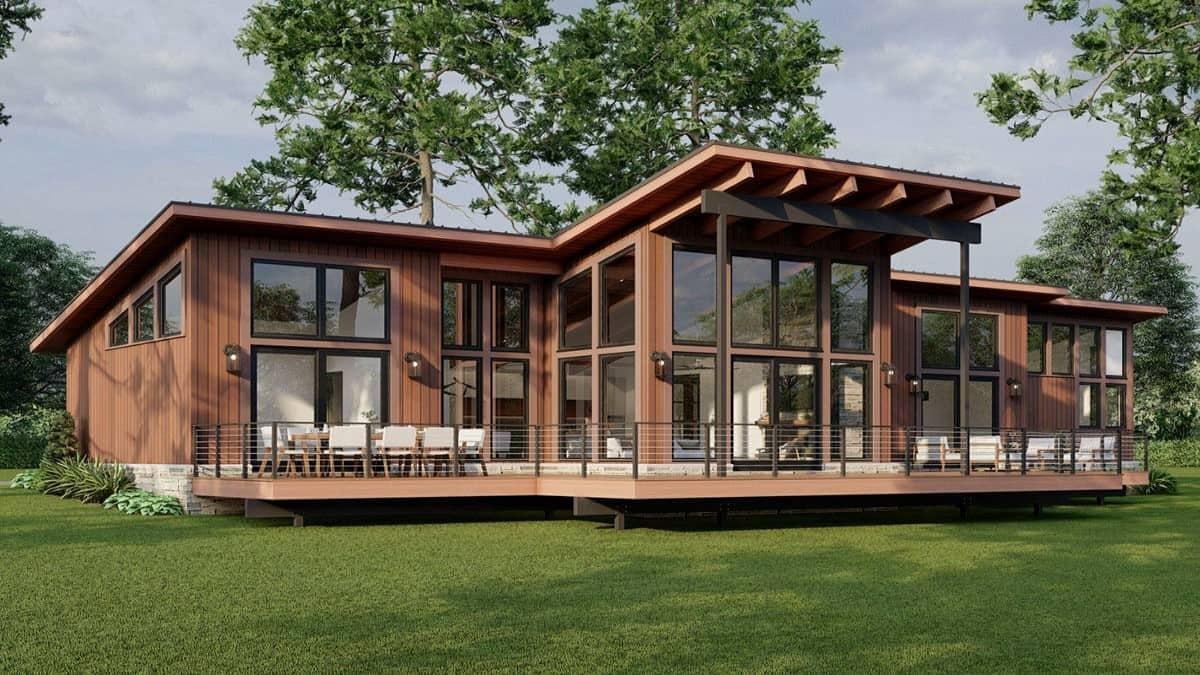
Would you like to save this?
This contemporary home features expansive floor-to-ceiling windows that seamlessly blend the indoor and outdoor spaces. The angular rooflines add a dynamic visual element, enhancing the modern aesthetic.
A spacious deck wraps around the exterior, providing ample space for outdoor relaxation and entertainment. The warm wood siding complements the natural surroundings, creating a harmonious connection with the landscape.
Main Level Floor Plan
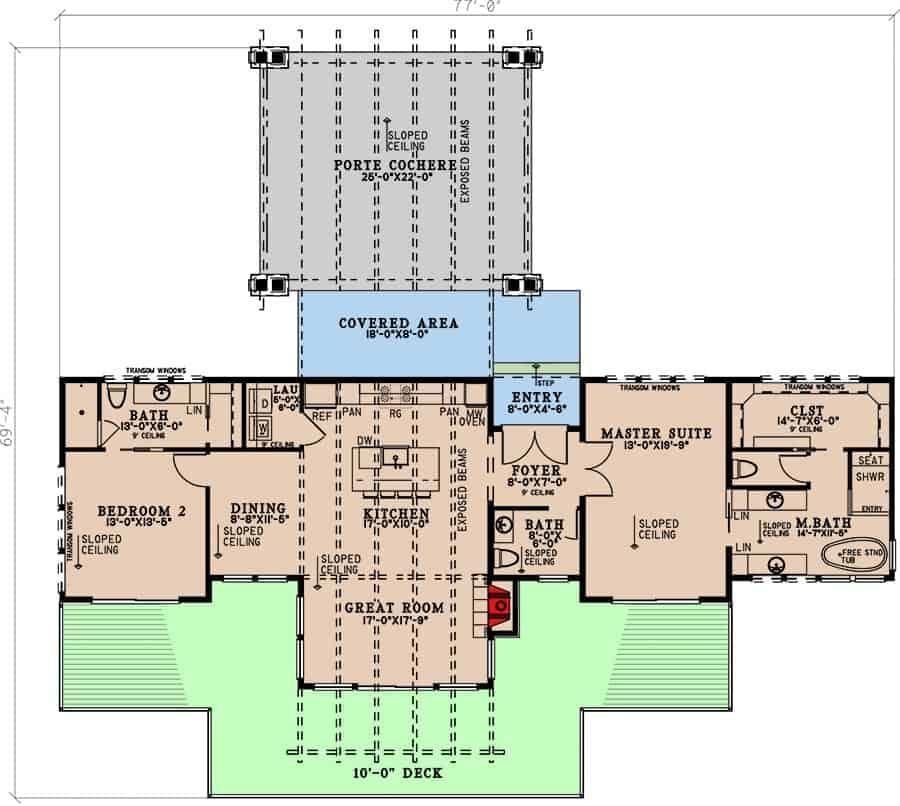
This well-designed floor plan features a welcoming porte cochere that leads into a spacious great room, perfect for gatherings. The open layout seamlessly connects the kitchen, dining, and living areas, creating an ideal space for entertaining.
The master suite is thoughtfully placed for privacy, complete with a walk-in closet and a luxurious bath. A secondary bedroom is positioned near a shared bath, providing convenience and comfort for guests or family.
=> Click here to see this entire house plan
#4. Modern 2-Bedroom Cabin with 1.5 Bathrooms and 1,546 Sq. Ft. of Serene Living Space
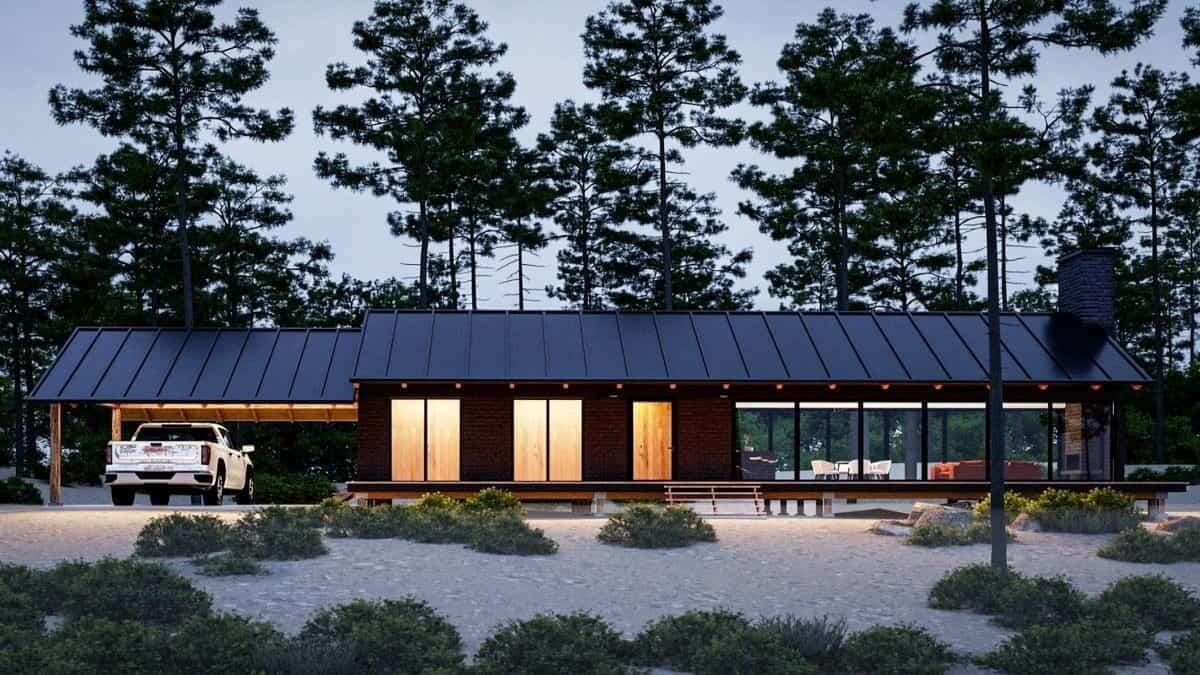
This modern cabin features a minimalist design with a striking black metal roof and expansive glass windows that blend seamlessly with the natural surroundings. The open carport on the side offers practical shelter while maintaining the sleek aesthetic.
Inside, the warm lighting and visible furnishings suggest a comfortable and contemporary living space. The overall design harmonizes with the towering pine trees, creating a serene retreat in the heart of nature.
Main Level Floor Plan
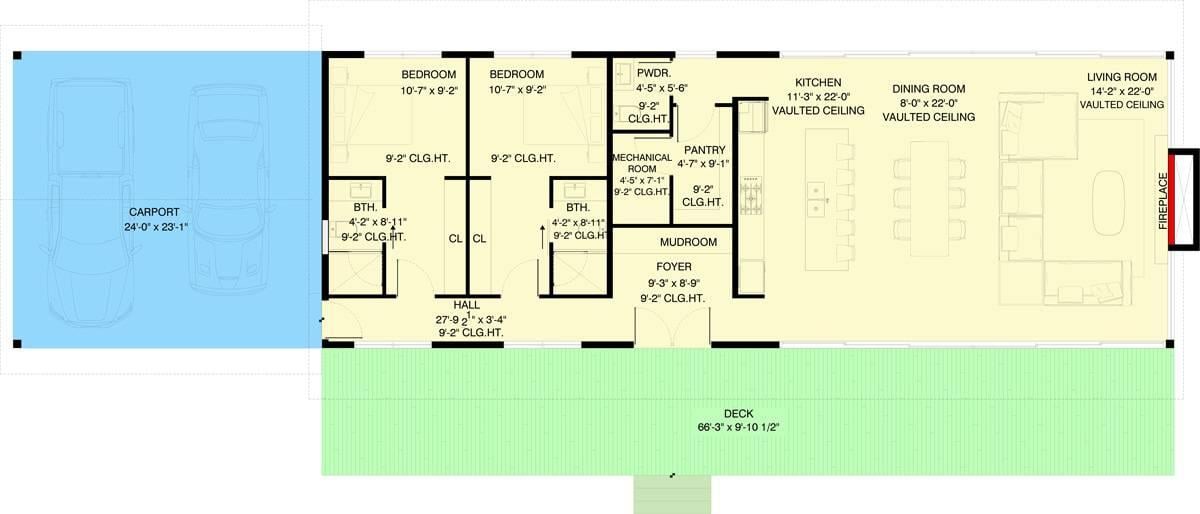
This floor plan showcases a seamless flow from the kitchen to the living room, both featuring vaulted ceilings that enhance the airy feel. The design includes two bedrooms and a full bathroom, with a convenient powder room nearby.
A large deck extends from the dining room, providing ample space for outdoor gatherings. Notice the practical carport and mudroom, perfect for busy households.
=> Click here to see this entire house plan
#5. 1,765 Sq. Ft. Contemporary Barn-Style Home with 2 Bedrooms and Wraparound Deck
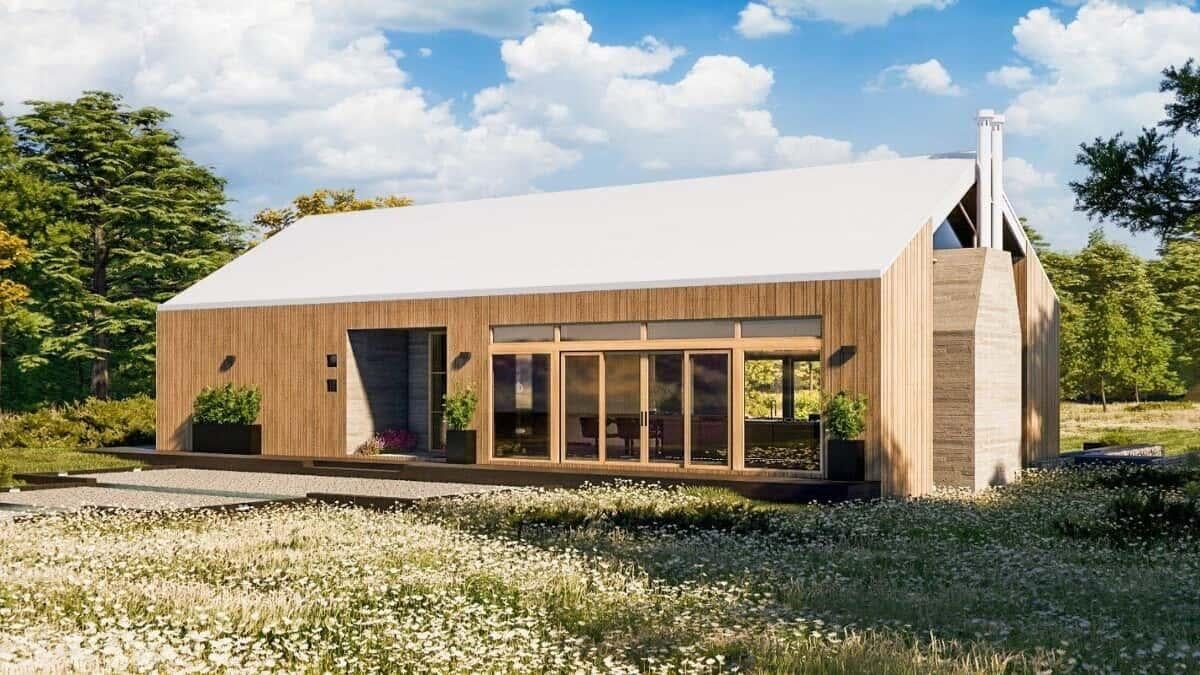
This striking structure blends modern design with a rustic barn aesthetic, featuring a sleek wooden facade and a prominent pitched roof. The large glass doors invite natural light into the interior, creating a seamless connection with the surrounding landscape.
Thoughtful landscaping enhances the home’s integration with nature, while the minimalist exterior keeps the focus on its clean lines and geometric form. It’s a perfect example of contemporary architecture meeting rural charm.
Main Level Floor Plan
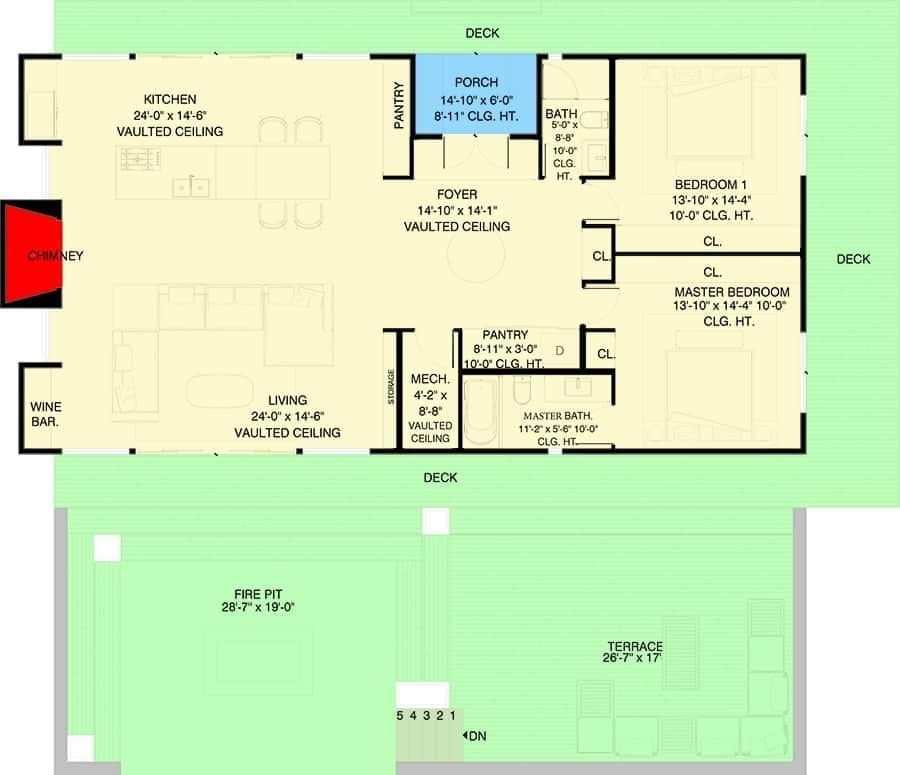
This floor plan reveals a thoughtfully designed layout featuring an open-concept kitchen and living area, both with vaulted ceilings for an airy feel. The master bedroom is complemented by a private bath, offering a personal retreat within the home.
Notable features include a wine bar adjacent to the living area and a generous pantry near the kitchen. Outside, a large terrace with a fire pit invites relaxation and social gatherings.
=> Click here to see this entire house plan
#6. 2-Bedroom Craftsman Ranch with 2 Bathrooms and 1,569 Sq. Ft. Featuring Lower Level Expansion and 3-Car Garage
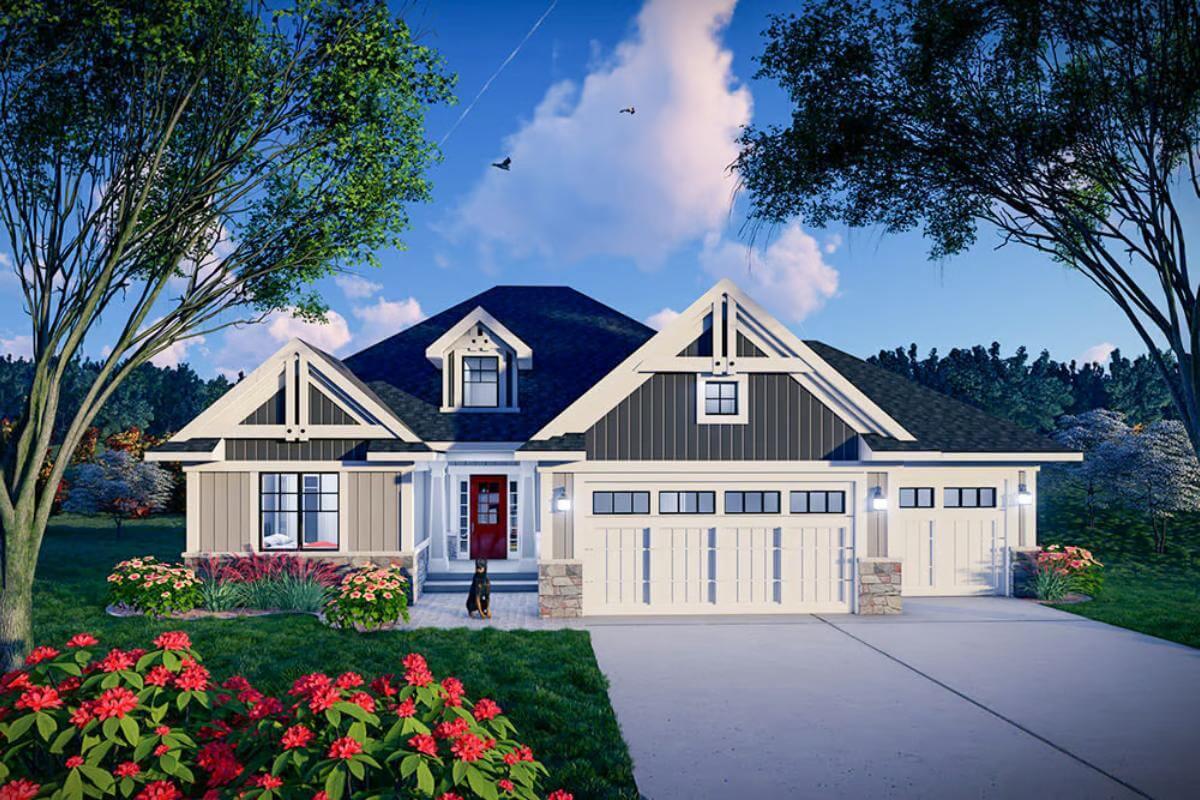
This charming home features a classic gable roof design with a contemporary twist, highlighted by the contrasting siding and stone accents. The inviting red front door adds a pop of color, warmly welcoming guests.
Symmetrical dormers on the roof provide additional light and space to the upper level. Lush landscaping frames the house, creating a harmonious blend with the surrounding nature.
Main Level Floor Plan
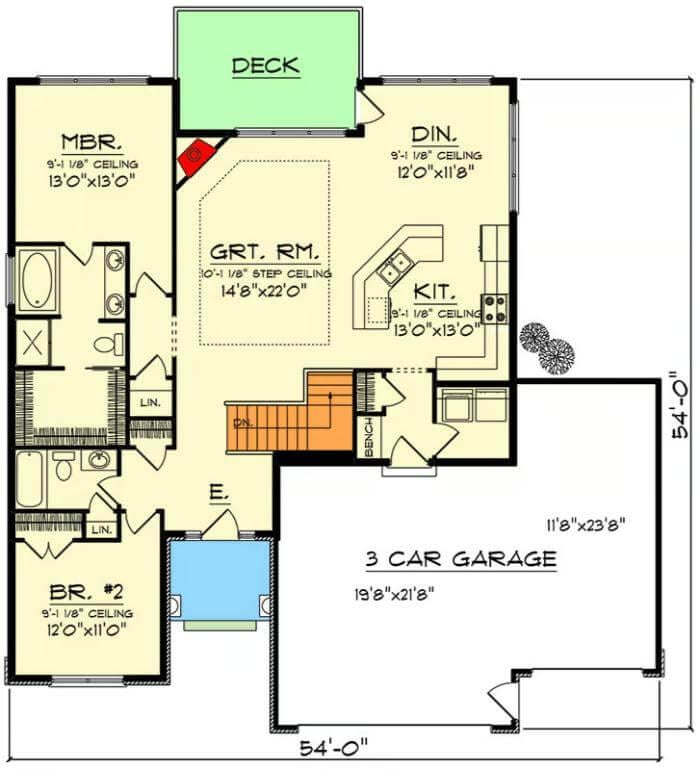
This floor plan features a well-integrated layout with a central great room that connects seamlessly to the kitchen and dining area. The master bedroom suite offers privacy and direct access to a deck, perfect for relaxation.
A second bedroom is located near the entrance, providing flexibility for guests or a home office. The three-car garage adds functionality, making this design ideal for those needing ample storage or vehicle space.
Lower-Level Floor Plan
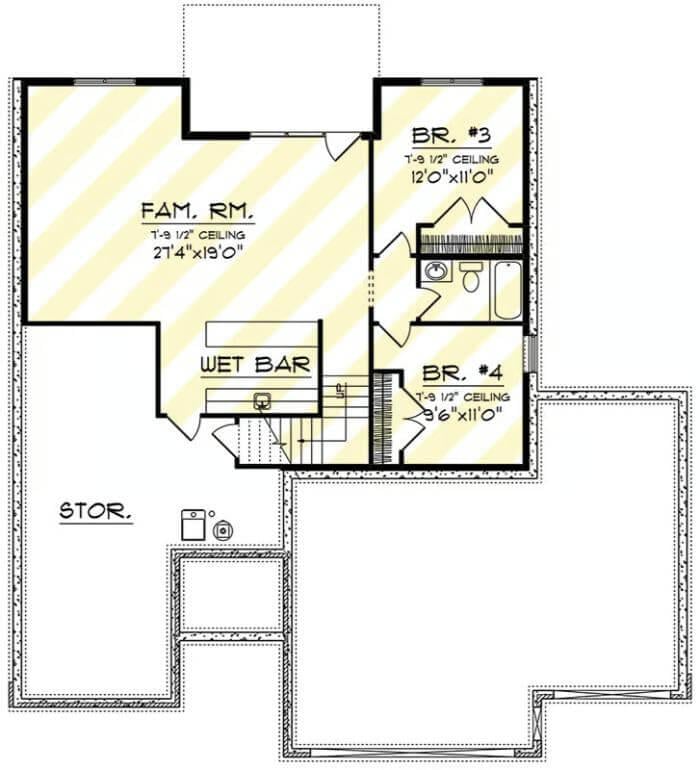
🔥 Create Your Own Magical Home and Room Makeover
Upload a photo and generate before & after designs instantly.
ZERO designs skills needed. 61,700 happy users!
👉 Try the AI design tool here
This floor plan features a lower level designed for relaxation and entertainment. The expansive family room, measuring 27’4″ x 19’0″, is perfect for gatherings, while the adjoining wet bar adds a touch of convenience for hosting.
Two additional bedrooms, each with 7’9 1/2″ ceilings, offer comfortable accommodation, complemented by a shared bathroom. A thoughtfully positioned storage area ensures functionality without compromising on style.
=> Click here to see this entire house plan
#7. Contemporary 2-Bedroom Home with 1,595 Sq. Ft., Open Living Space, and 2.5 Bathrooms
This striking home exterior features a modern design with sleek, dark siding contrasted by crisp white trim. The asymmetrical roofline adds a contemporary flair, while the large garage doors hint at ample storage and utility space.
A pair of symmetrical windows provides balance and lets natural light flood the interior. Surrounded by a lush backdrop of trees, the setting combines modern living with a touch of nature.
Main Level Floor Plan
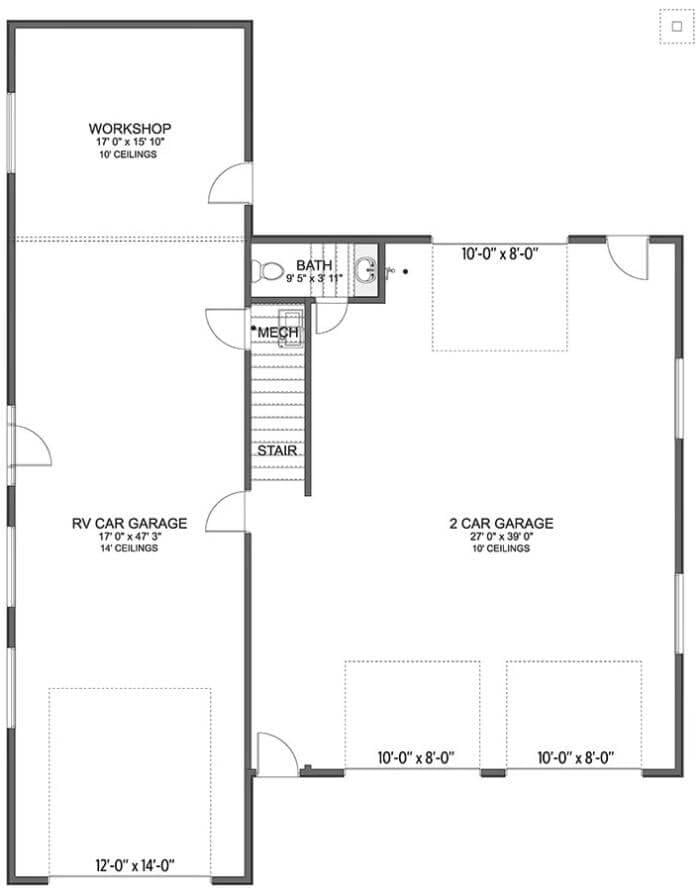
This floor plan showcases a spacious multi-functional garage area, featuring a two-car garage and additional RV parking with 14-foot ceilings. A dedicated workshop space is conveniently located, complete with 10-foot ceilings, offering ample room for projects.
The plan includes a bathroom for convenience, nestled between the workshop and the stairs leading to the main living area. This layout is perfect for those who value both vehicle storage and hands-on craftsmanship.
Upper-Level Floor Plan
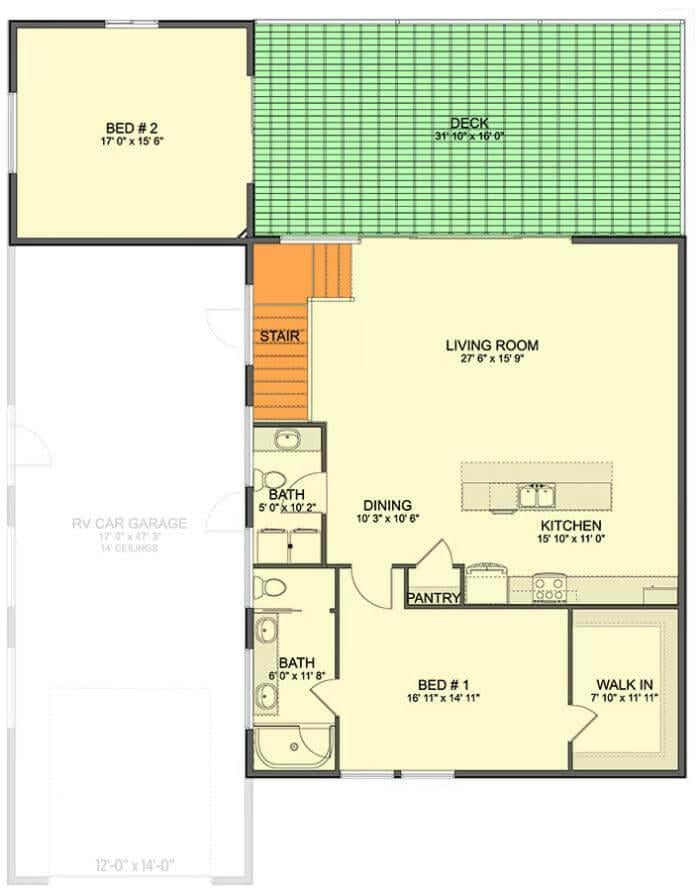
This floor plan showcases a well-thought-out layout with two spacious bedrooms, complemented by multiple bathrooms for convenience. The highlight is the large living room seamlessly connected to an expansive deck, perfect for indoor-outdoor living.
A cleverly positioned pantry links the kitchen to the dining area, enhancing functionality. The RV car garage provides ample space for parking and storage, making it ideal for families with diverse needs.
=> Click here to see this entire house plan
#8. Modern 2-Bedroom Home with Wraparound Deck and Open Concept Living – 1,655 Sq. Ft.
This modern architectural gem features expansive floor-to-ceiling windows, allowing natural light to flood the interior spaces. The exterior is clad in warm wood, adding a rustic touch to the sleek, contemporary design.
A spacious deck extends the living area outdoors, perfect for entertaining or enjoying serene views. The flat rooflines and minimalist aesthetic highlight the home’s modern appeal while blending seamlessly with its natural surroundings.
Main Level Floor Plan
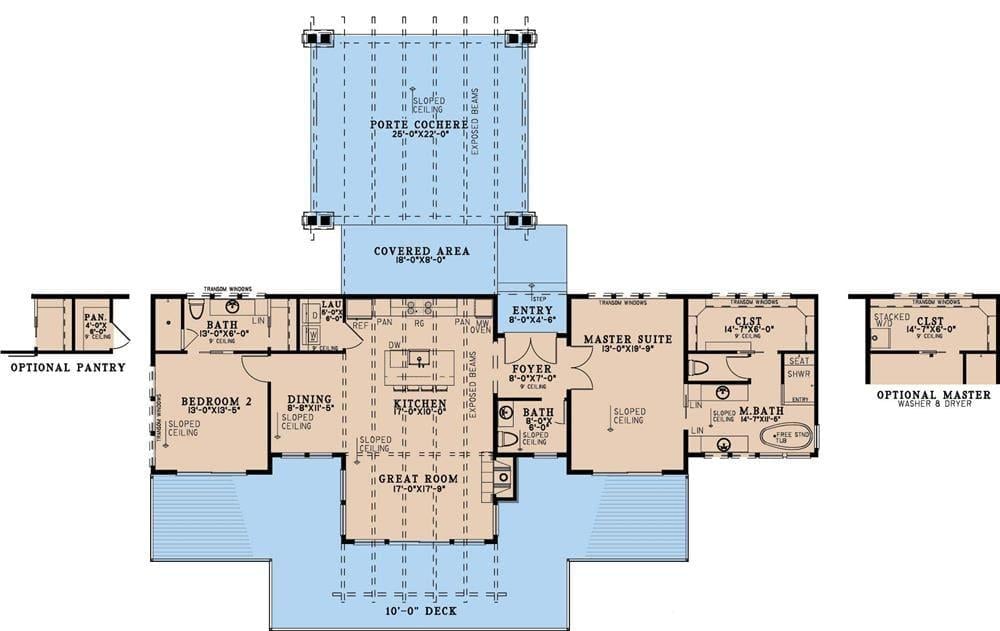
Would you like to save this?
This floor plan showcases a seamless blend of practicality and style, featuring a porte cochere leading to a covered entry. The spacious great room and kitchen form the heart of the home, ideal for gatherings and daily living.
Two bedrooms, including a master suite with a luxurious bath, offer privacy and comfort. Optional spaces like the pantry and master washer/dryer add flexibility to suit your lifestyle.
=> Click here to see this entire house plan
#9. Rustic 2-Bedroom, 2-Bathroom Home with Open Living Space and Covered Porch – 1,737 Sq. Ft.
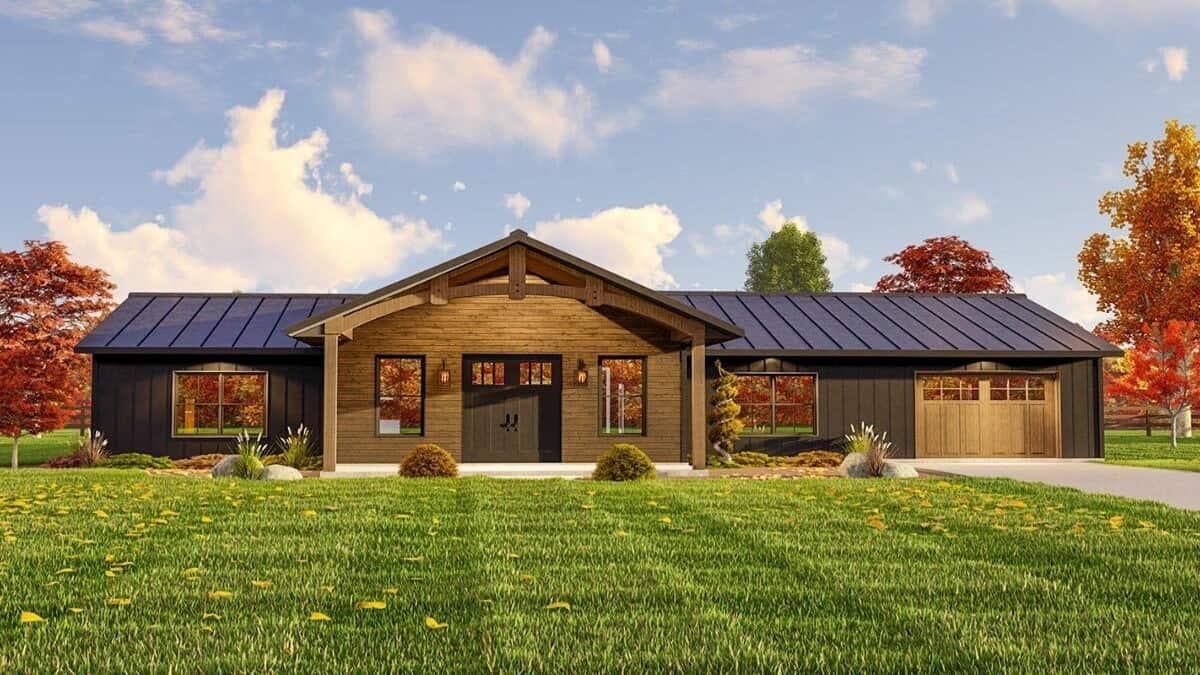
This 1,737 square foot home features a welcoming facade with rustic wood accents and a sleek black exterior. The single-story design includes 2 bedrooms and 2 bathrooms, perfect for a cozy, modern lifestyle.
The prominent gabled roof and large windows enhance the home’s curb appeal, inviting natural light into the interior. A single-car garage seamlessly integrates with the overall aesthetic, completing this charming, contemporary dwelling.
Main Level Floor Plan
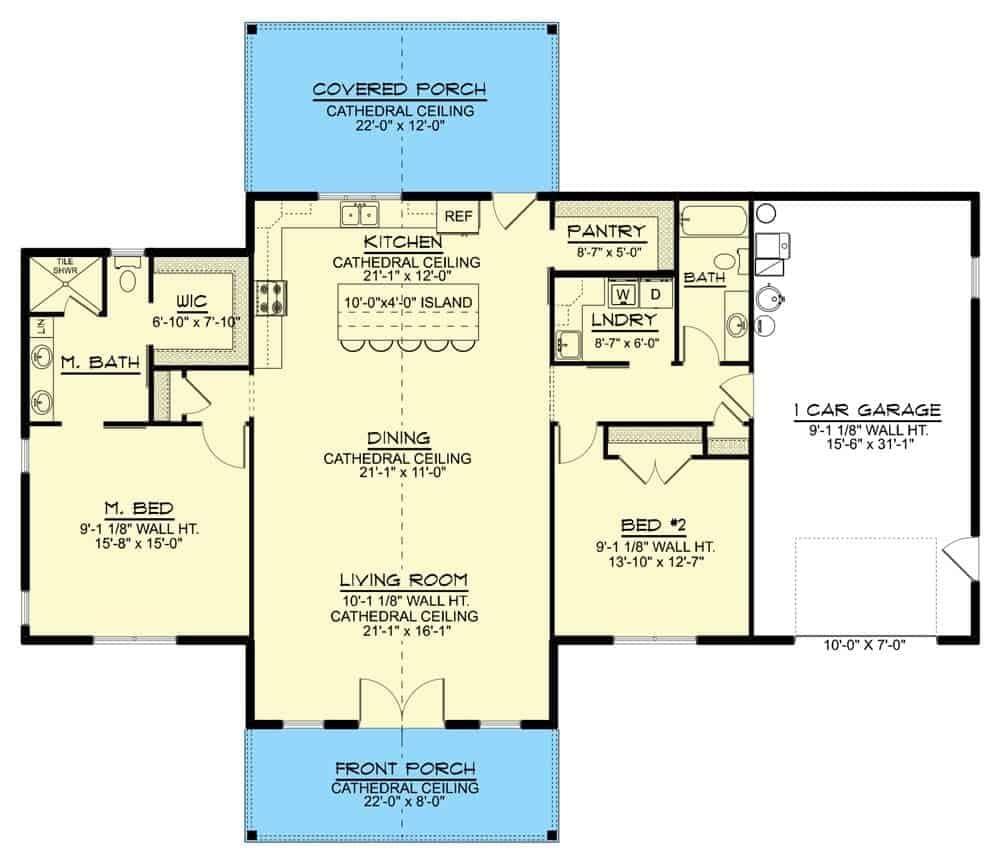
This single-story home offers a well-thought-out layout with 1,737 square feet of living space, featuring two bedrooms and two bathrooms. The central living area boasts a cathedral ceiling, creating a sense of openness and grandeur.
A standout feature is the kitchen’s large island, perfect for casual meals and entertaining. The design includes both a covered front and back porch, providing ample outdoor living opportunities.
=> Click here to see this entire house plan
#10. Modern 2-Bedroom Home with 2.5 Bathrooms and 1,773 Sq. Ft.
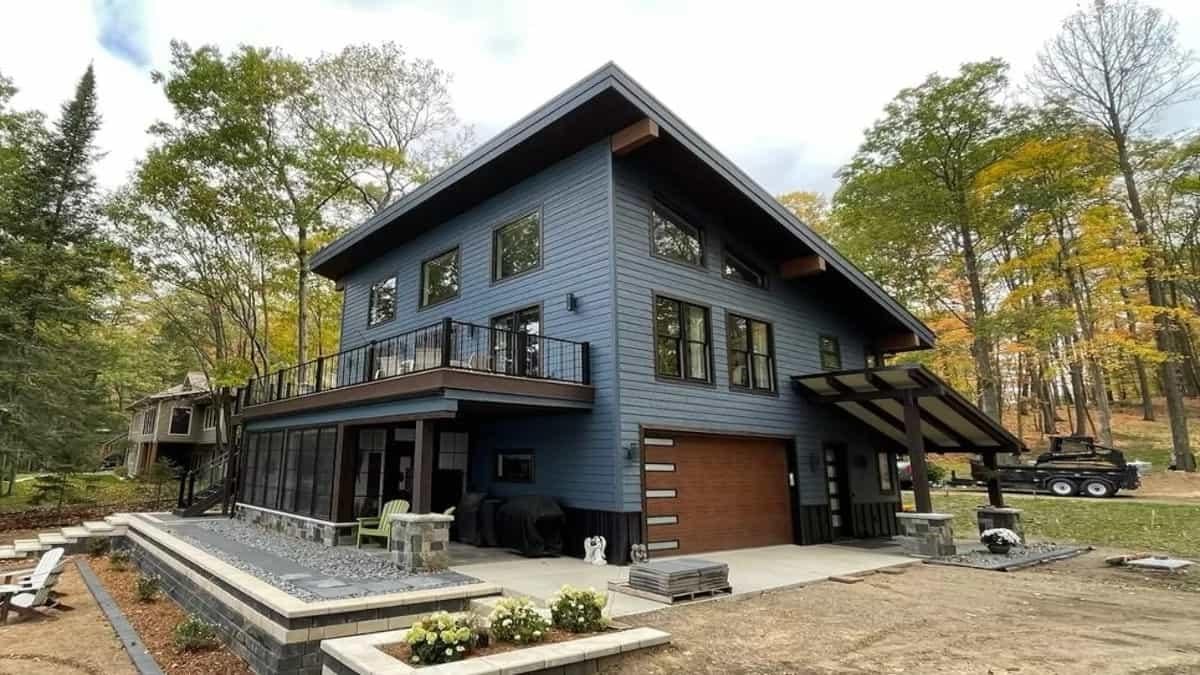
Nestled among towering trees, this modern home boasts a dramatic angular roofline that commands attention. The exterior features deep blue siding contrasted by rich wooden garage doors, creating a harmonious blend with its natural surroundings.
Expansive windows invite plenty of natural light while offering stunning views of the wooded landscape. A spacious upper-level deck and a thoughtfully designed patio provide ample outdoor living space for relaxation and entertainment.
Main Level Floor Plan
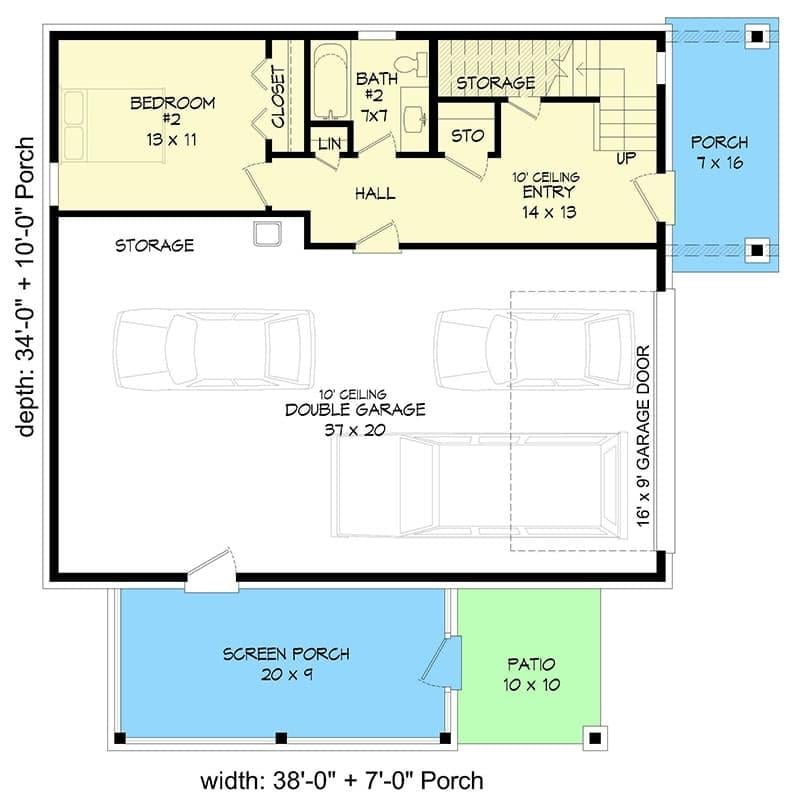
This floor plan highlights a practical lower level featuring a spacious double garage, perfect for vehicle storage or a workshop. Adjacent to the garage is a cozy bedroom and a full bath, offering convenience and privacy.
The design includes a screened porch and a patio, providing seamless indoor-outdoor transitions. Ample storage spaces and a welcoming entryway complete this thoughtfully designed area.
Upper-Level Floor Plan
This floor plan highlights a well-organized layout featuring a vaulted family room measuring 22 by 19 feet, perfect for gatherings. The kitchen, adjacent to the family room, offers ample space for culinary adventures.
A notable feature is the expansive 30 by 10-foot balcony, ideal for outdoor relaxation or entertaining. The primary bedroom, complete with an ensuite bath and generous closet space, ensures a comfortable retreat.
=> Click here to see this entire house plan

