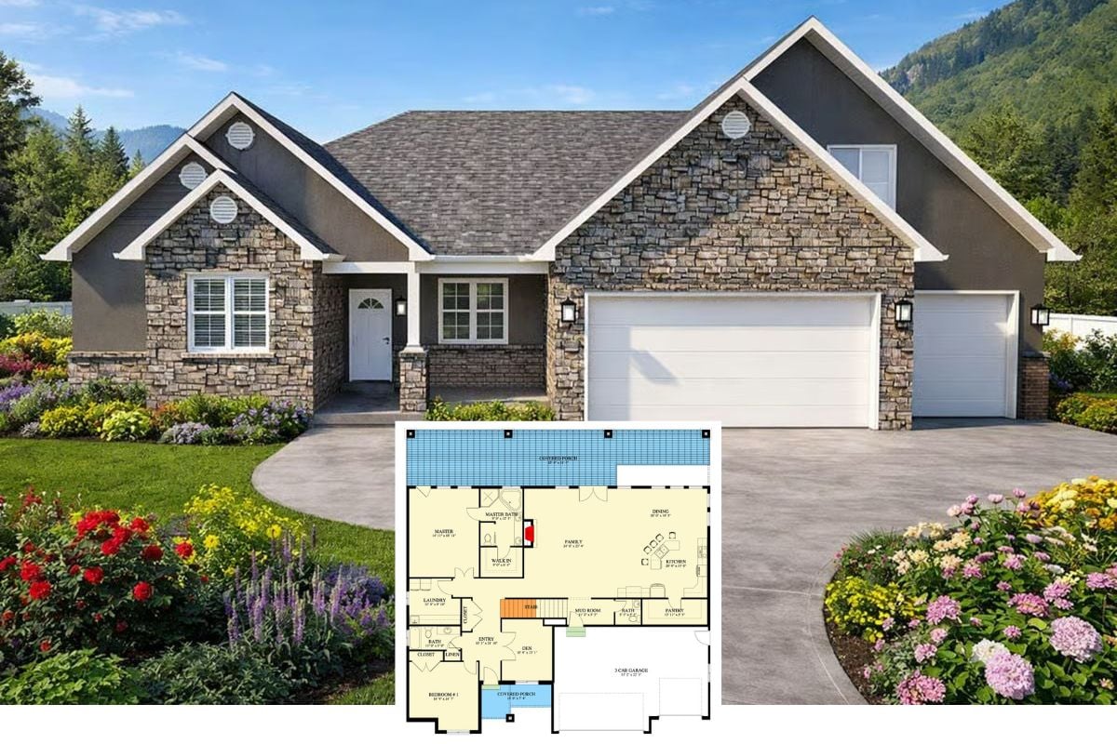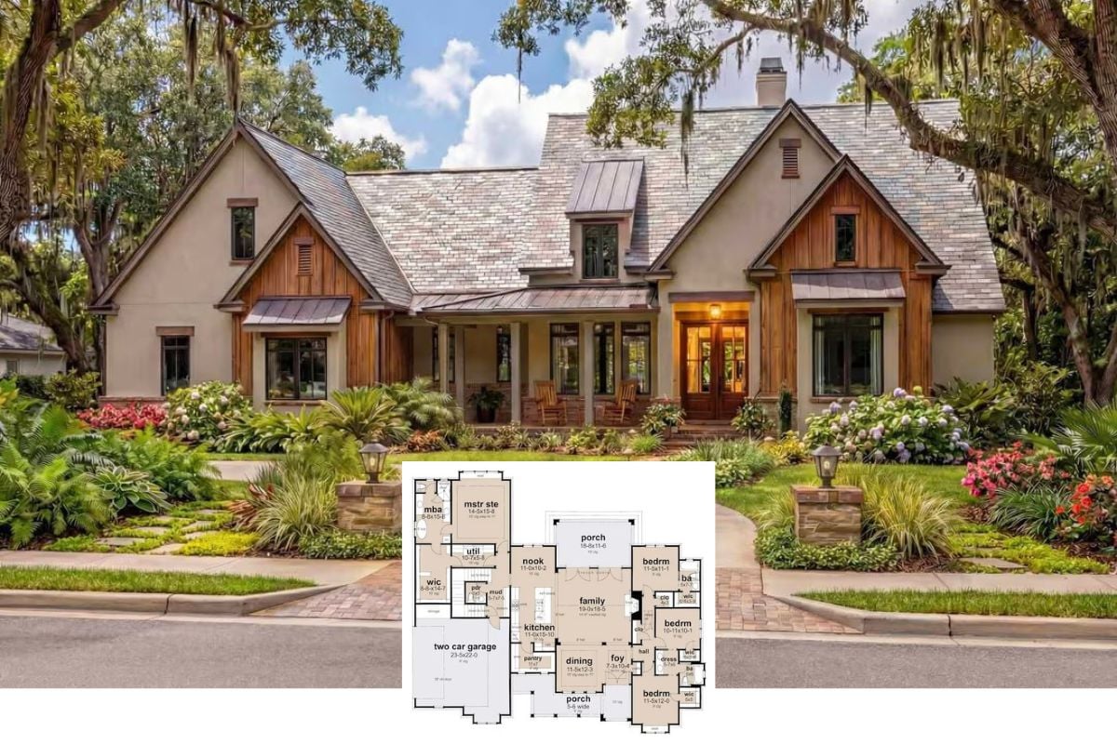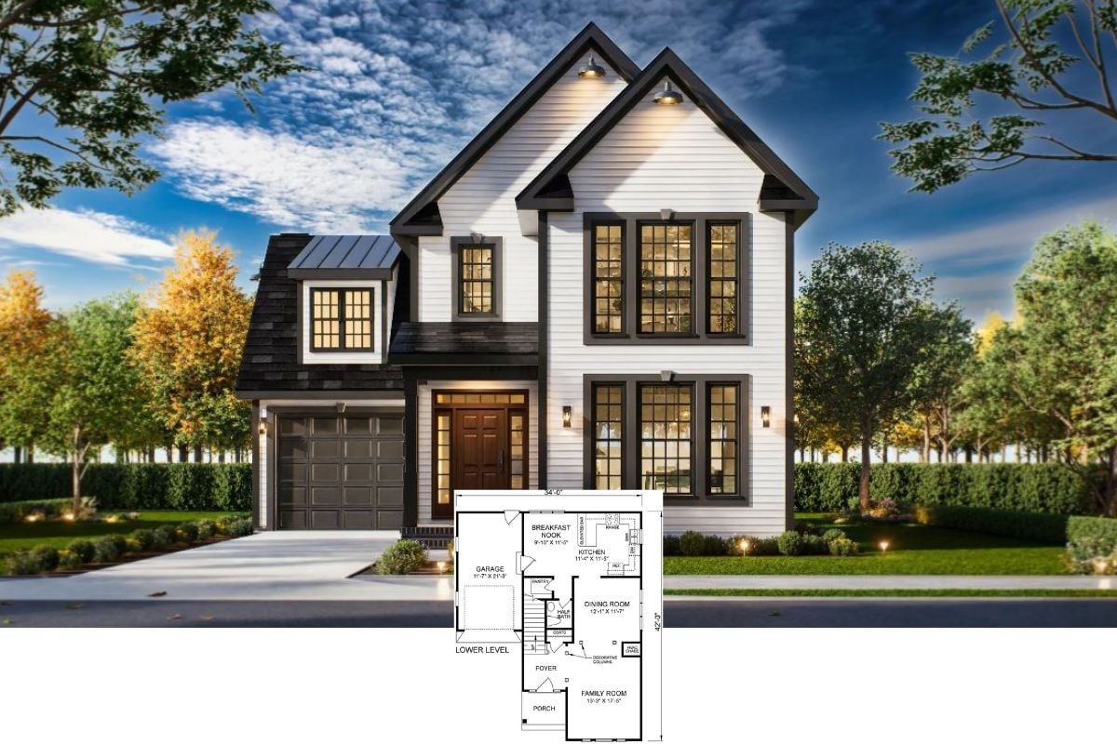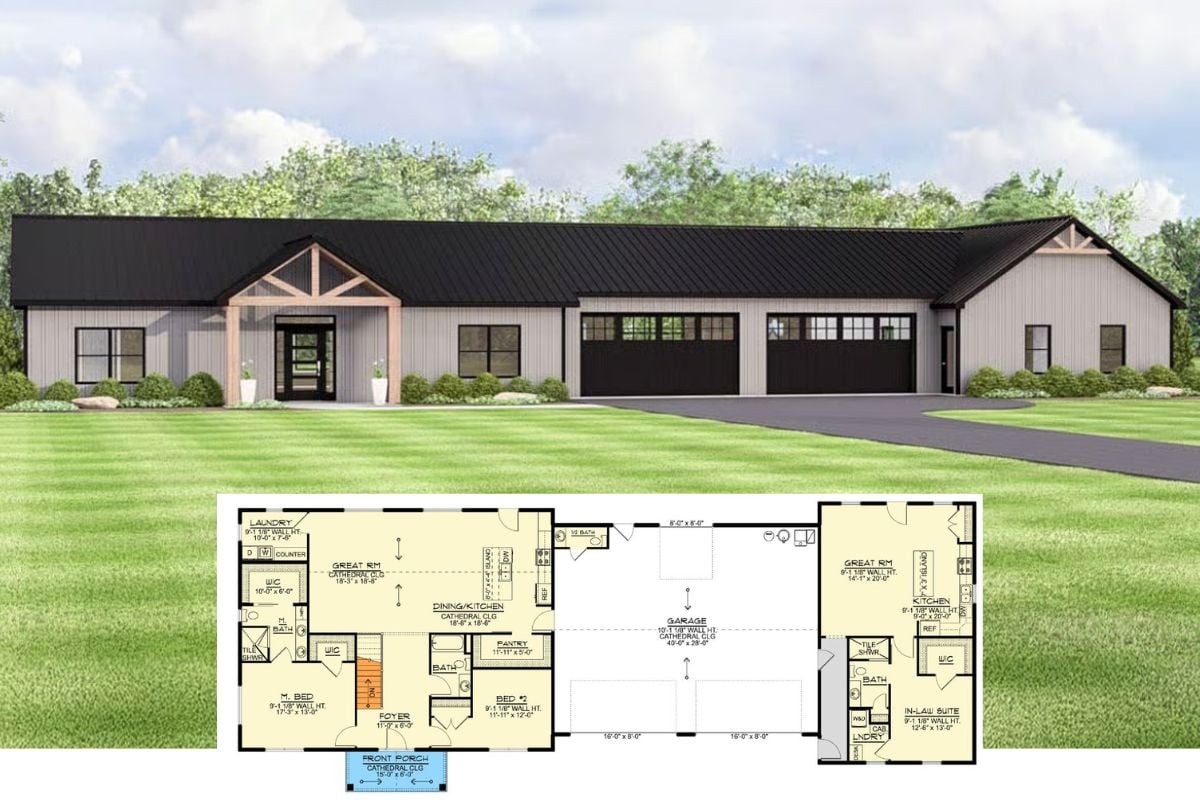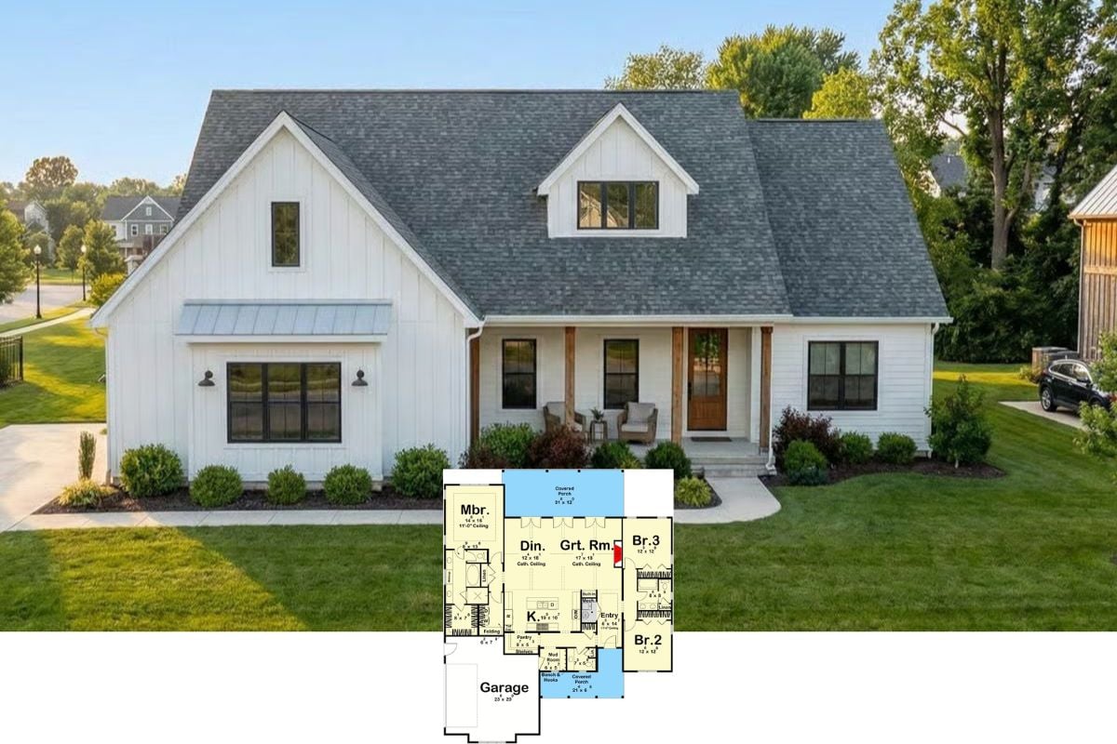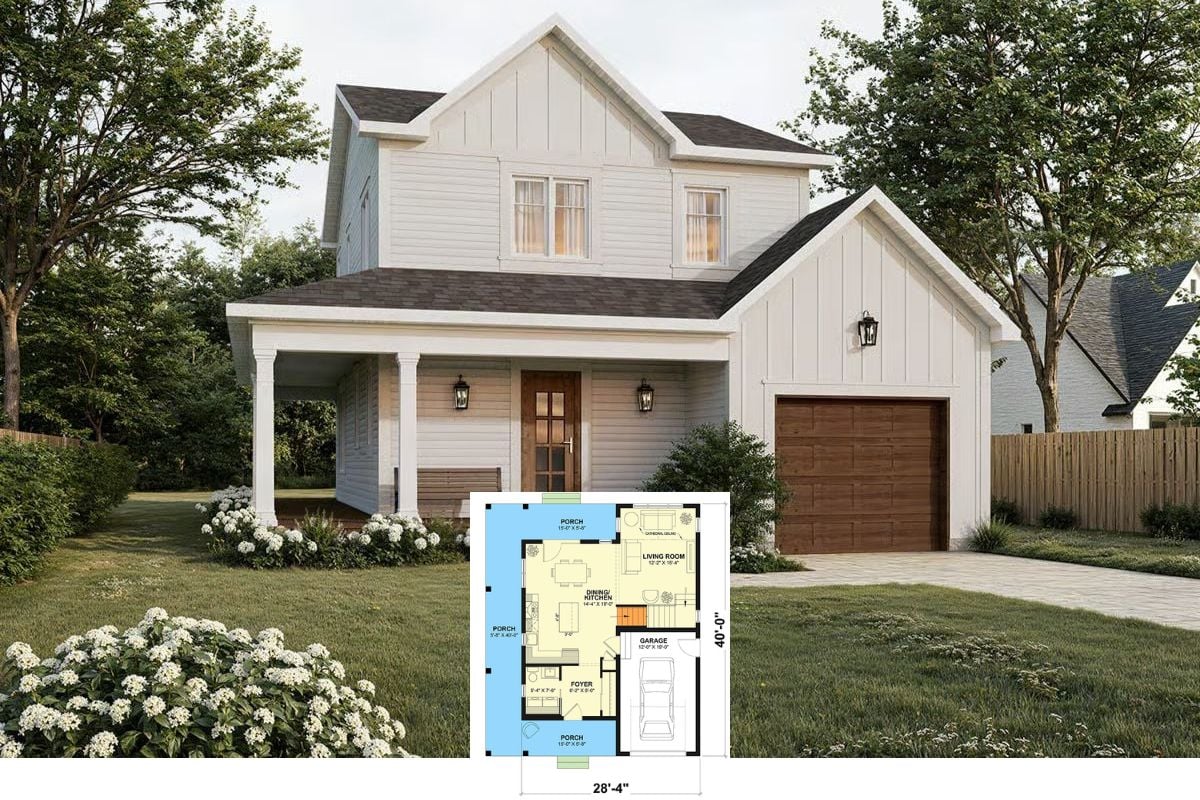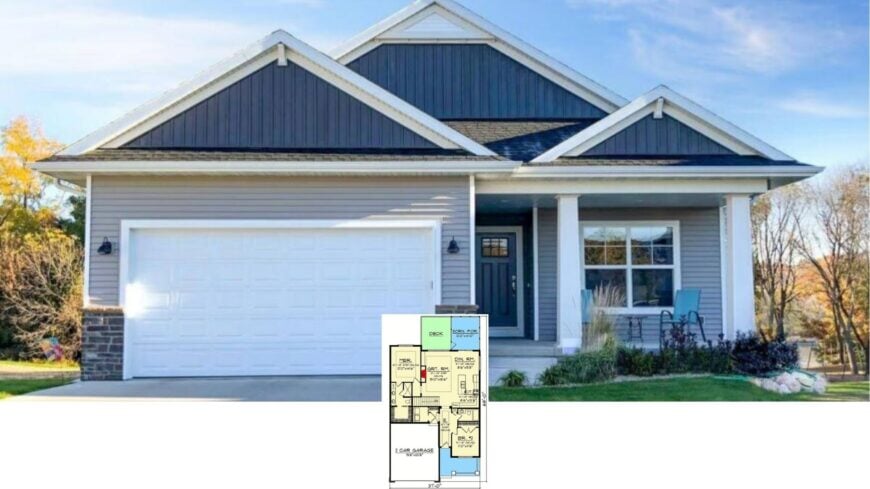
Would you like to save this?
A well-designed home makes the most of its space, and these two-bedroom house plans—ranging from 1,000 to 1,500 square feet—do just that. With smart layouts and thoughtful details, these homes feel both comfortable and efficient.
Whether you prefer a classic look or a more modern style, each design balances practicality with a welcoming feel. Take a look and find inspiration for a home that fits your lifestyle.
#1. Craftsman-Style 2-Bedroom Home with 3-Car Garage and 1,485 Sq. Ft. of Open Concept Living

This home features a striking gable roof that adds a touch of traditional elegance to its facade. The exterior is accentuated by stone details and horizontal siding, creating a harmonious blend of textures.
Large, inviting windows bring in ample natural light, enhancing the home’s warm and welcoming appearance. Framed by mature trees and vibrant landscaping, the house sits gracefully in its serene setting.
Main Level Floor Plan

This floor plan features a large great room with vaulted ceilings, creating an open and airy atmosphere. Adjacent to the great room is a well-appointed kitchen with ample counter space and a connected dining area, perfect for gatherings.
The layout includes two bedrooms, including a master suite with a step ceiling and private bath. Completing the design is a three-car garage, providing plenty of storage and accessibility.
Basement Floor Plan

This detailed floor plan showcases a thoughtfully designed lower level, perfect for both relaxation and entertainment. The space includes a family room and a game room, each with generous dimensions, ideal for hosting gatherings or enjoying quiet evenings.
Notably, the wet bar adds a touch of convenience and style, making it a great spot for mixing drinks and entertaining guests. Additionally, two bedrooms and a shared bathroom provide ample accommodation, while a storage area ensures functionality and organization.
=> Click here to see this entire house plan
#2. 2-Bedroom, 2-Bathroom Craftsman Home with Double Garage and Screened Porch – 1,354 Sq. Ft.

Were You Meant
to Live In?
This charming suburban residence features a dual gabled roof that adds a touch of elegance to its facade. The exterior is adorned with horizontal siding and brick accents, creating a harmonious blend of textures.
A welcoming front porch with white columns invites you to sit and enjoy the surrounding nature. The neatly manicured lawn and symmetrical design enhance the home’s curb appeal.
Main Level Floor Plan

This floor plan reveals a well-thought-out layout featuring a spacious great room at its center, ideal for family gatherings. The master bedroom offers privacy with its positioning adjacent to the great room, seamlessly connected yet distinct.
A charming screened porch off the dining room invites you to enjoy the outdoors in comfort, while the adjacent deck enhances the home’s outdoor living space. The two-car garage provides ample storage and easy access to the home’s main living areas.
=> Click here to see this entire house plan
#3. Craftsman-Style 2-Bedroom Ranch with 2 Bathrooms and 1,364 Sq. Ft. Featuring a 3-Car Garage

This Craftsman-style home features a prominent triangular gable design, enhancing its curb appeal. The facade blends classic elements with modern touches, such as the wooden garage doors and stone accents.
A welcoming front porch offers a cozy spot for relaxation, framed by sturdy columns. The landscaping complements the architecture, adding color and vibrancy to the setting.
Main Level Floor Plan

Home Stratosphere Guide
Your Personality Already Knows
How Your Home Should Feel
113 pages of room-by-room design guidance built around your actual brain, your actual habits, and the way you actually live.
You might be an ISFJ or INFP designer…
You design through feeling — your spaces are personal, comforting, and full of meaning. The guide covers your exact color palettes, room layouts, and the one mistake your type always makes.
The full guide maps all 16 types to specific rooms, palettes & furniture picks ↓
You might be an ISTJ or INTJ designer…
You crave order, function, and visual calm. The guide shows you how to create spaces that feel both serene and intentional — without ending up sterile.
The full guide maps all 16 types to specific rooms, palettes & furniture picks ↓
You might be an ENFP or ESTP designer…
You design by instinct and energy. Your home should feel alive. The guide shows you how to channel that into rooms that feel curated, not chaotic.
The full guide maps all 16 types to specific rooms, palettes & furniture picks ↓
You might be an ENTJ or ESTJ designer…
You value quality, structure, and things done right. The guide gives you the framework to build rooms that feel polished without overthinking every detail.
The full guide maps all 16 types to specific rooms, palettes & furniture picks ↓
This floor plan features a well-designed layout with a central great room boasting a vaulted ceiling, offering an open and airy atmosphere. The kitchen is strategically positioned for easy access to both the dining room and the great room, enhancing the flow for entertaining.
Two bedrooms, including a master suite, are located on one side, providing privacy from the main living areas. A covered porch and a sizable three-car garage complete the thoughtful design, adding both functionality and charm.
Basement Floor Plan

This optional floor plan showcases a well-designed lower level featuring a spacious family room, perfect for gatherings, complete with a convenient wet bar. Two bedrooms, each measuring 11’6″ by 11’4″, offer ample space and are situated near a shared bathroom.
The inclusion of a large storage area ensures functional space for organization and utility. The layout is ideal for entertaining guests or creating a cozy retreat within the home.
=> Click here to see this entire house plan
#4. Craftsman-Style 2-Bedroom, 2-Bathroom Home with 1,440 Sq. Ft. and Covered Terrace

This single-story home blends contemporary and traditional design elements with its striking stone facade and vertical siding. The large windows allow natural light to flood the interior, enhancing the home’s inviting atmosphere.
A cozy chimney adds a touch of classic charm, while black trim accents provide a modern edge. The attached garage and clean landscaping complete the home’s balanced aesthetic.
Main Level Floor Plan

This floor plan features a smart layout with a spacious living room that seamlessly connects to the dining area and kitchen, making it perfect for entertaining. The master suite is tucked away for privacy, complete with a walk-in closet and an en-suite bathroom.
A covered terrace extends the living space outdoors, ideal for relaxation or gatherings. The plan also includes a mudroom, a convenient laundry room, and a one-car garage.
Basement Floor Plan

This floor plan reveals a spacious basement area, designed with functionality in mind. Notice the centrally located staircase, providing easy access to the upper floors.
The layout includes a sizable open space, perfect for a variety of uses, alongside a dedicated bathroom area. The design offers flexibility for future customization or expansion.
=> Click here to see this entire house plan
#5. A 1,414 Sq. Ft. Modern Scandinavian-Style 2-Bedroom Cabin with Wraparound Deck

This minimalist cabin features a strikingly simple design with a gabled roof and vertical wooden cladding. The large glass walls allow for stunning views of the surrounding landscape, creating a seamless connection between indoors and outdoors.
Elevated on stilts, the structure appears to float above the rugged terrain, enhancing its modern aesthetic. The dark roof contrasts beautifully with the natural wood, adding to the cabin’s contemporary charm.
Main Level Floor Plan

🔥 Create Your Own Magical Home and Room Makeover
Upload a photo and generate before & after designs instantly.
ZERO designs skills needed. 61,700 happy users!
👉 Try the AI design tool here
This floor plan showcases a spacious living and dining area with vaulted ceilings, creating an airy and open atmosphere. The layout includes two bedrooms, each with access to their own bathroom, and a practical mudroom for daily convenience.
A large deck and terrace extend the living space outdoors, perfect for entertaining or relaxing. The focal point of the living room is a fireplace, adding warmth and character to the home.
=> Click here to see this entire house plan
#6. 1,232 Sq. Ft. Craftsman House with 3 Bedrooms and 2 Bathrooms

This picturesque farmhouse presents a classic gabled roof, accentuated by wooden beams that add rustic charm. The symmetrical facade features large windows flanking a central entrance, creating a balanced and welcoming look.
A pair of cozy chairs on the front porch invites relaxation, blending seamlessly with the lush landscaping and stepping stone pathway. The design captures a harmonious blend of traditional elegance and modern simplicity, ideal for tranquil living.
Main Level Floor Plan

This floor plan highlights an open-concept layout, seamlessly connecting the kitchen and living room, perfect for entertaining. The kitchen features a large island with seating for four, ideal for casual dining or gathering with friends.
A guest or flex space offers versatility, while the master bedroom includes a generous walk-in closet and roll-in shower. Two porches extend the living area outdoors, providing ample space for relaxation.
=> Click here to see this entire house plan
#7. 2-Bedroom Modern Farmhouse with 2 Bathrooms and 1,448 Sq. Ft.

Nestled among towering pines, this farmhouse exudes a blend of traditional and contemporary design. The gable roof and dormer windows add character to its facade, while the inviting front porch offers a perfect spot for relaxation.
The exterior is adorned with vertical siding and a muted color palette, enhancing its rustic appeal. Brick pathways and a low brick wall frame the house, creating a harmonious transition to the surrounding landscape.
Main Level Floor Plan

This floor plan features a harmonious blend of functionality and style with its expansive living room and dining area, perfect for gatherings. The kitchen is centrally located, offering a convenient island and easy access to the rear porch.
Two well-sized bedrooms are strategically placed for privacy, and the inclusion of a workshop and storage area adjacent to the garage enhances utility. The front and rear porches invite outdoor relaxation, framing the home beautifully.
Upper-Level Floor Plan

This floor plan highlights a versatile bonus room measuring 17′ x 15’2″, perfect for a home office or guest suite. Adjacent to the bonus room is a convenient bath, offering privacy and functionality.
The space includes ample closet storage and features sloped ceilings that add character to the design. Access to the main floor is via a staircase, integrating this additional space seamlessly into the home layout.
=> Click here to see this entire house plan
#8. 2-Bedroom, 2-Bathroom Modern Craftsman Cabin with 1,265 Sq. Ft.

Would you like to save this?
The image showcases a sleek modern bungalow, characterized by its clean lines and bold roof design. The exterior combines dark horizontal siding with light stucco, creating a striking contrast that enhances its contemporary appeal.
A simple pathway leads to the inviting entrance, flanked by a seating area that suggests relaxation. The minimalist landscaping complements the home’s modern aesthetic, emphasizing simplicity and elegance.
Main Level Floor Plan

This floor plan features two bedrooms, each with ample closet space and a 10-foot ceiling, providing a spacious feel. The central living area connects seamlessly with the kitchen and dining room, creating an open and functional layout.
Two porches at the front and back offer inviting outdoor spaces for relaxation. The inclusion of a separate shower and bath area adds a practical touch to the design.
=> Click here to see this entire house plan
#9. Captivating 2-3 Bedroom Rustic Log Cabin with Timber Accents and 1,362 Sq. Ft. of Living Space

This classic log cabin exudes rustic charm with its sturdy wooden beams and inviting front porch. The stone accents on the porch pillars add a touch of elegance, complementing the natural wood exterior.
Large windows on the upper floor bring in ample natural light, creating a warm and welcoming atmosphere. Surrounded by lush greenery, this cabin offers a peaceful retreat in a woodland setting.
Main Level Floor Plan

This floor plan reveals a well-organized main level that efficiently utilizes space within a 36 by 38-foot area. The design features an open kitchen and dining room, enhancing communal living and dining experiences.
A cozy living area with a fireplace provides a welcoming focal point, perfect for relaxation. The layout also includes a convenient bedroom and bathroom, making it ideal for a small family or couple.
Upper-Level Floor Plan

This upper-level floor plan highlights a thoughtful layout with two bedrooms and a full bathroom. The spacious open-to-below area creates a sense of grandeur and connectivity with the floor below.
A practical layout is evident with a conveniently located stairway and ample space for storage. The design intelligently utilizes every inch of space, offering functionality and comfort.
=> Click here to see this entire house plan
#10. 1,498 Sq. Ft. Craftsman Retreat with 2 Bedrooms and Dual Garage

This home presents a harmonious blend of modern design and rustic charm, highlighted by an impressive stone facade. The symmetrical structure features large, well-placed windows that promise ample natural light.
A sleek metal roof adds a contemporary touch, contrasting beautifully with the earthy tones of the stonework. Nestled amidst lush greenery, this residence offers a serene and inviting atmosphere.
Main Level Floor Plan

This floor plan highlights a spacious great room measuring 18×13, seamlessly connected to a dining area and kitchen. The design includes two bedrooms, each with walk-in closets, ensuring ample storage space.
A large garage and mud room provide functionality and convenience, perfect for active families. The covered porch and patio offer inviting outdoor spaces for relaxation and entertainment.
=> Click here to see this entire house plan

