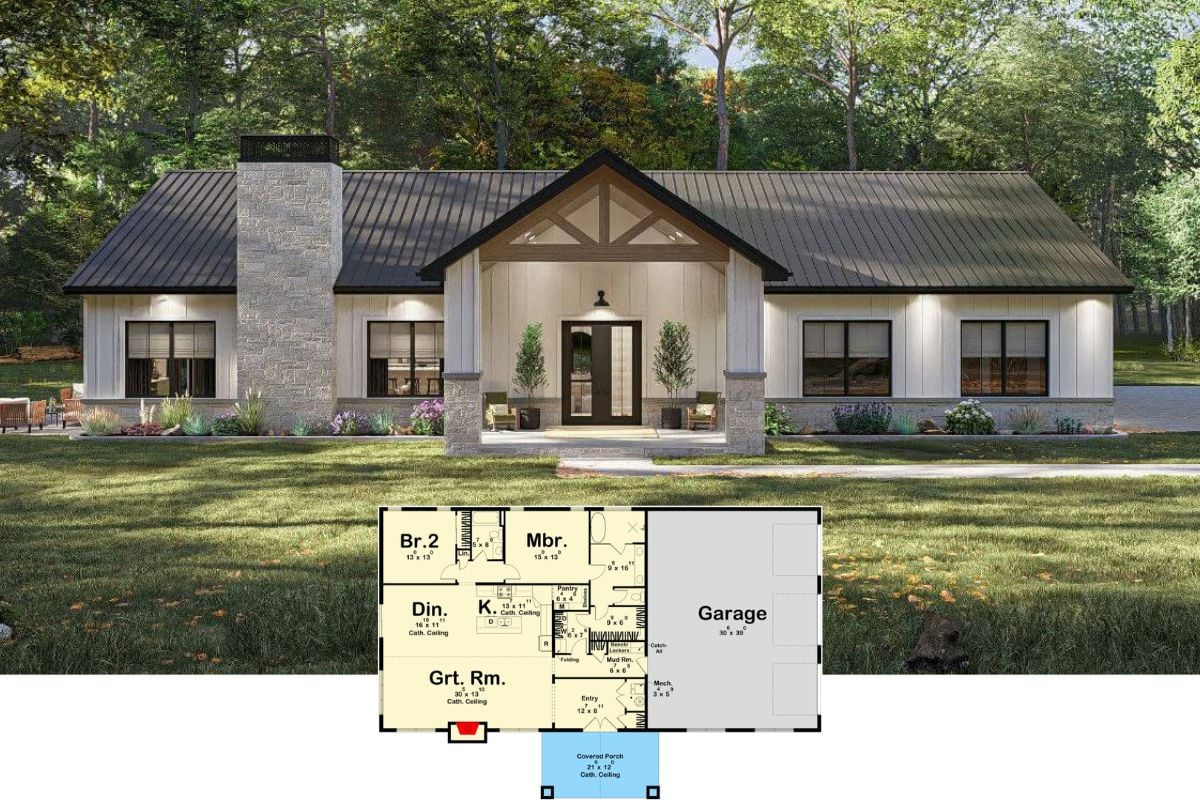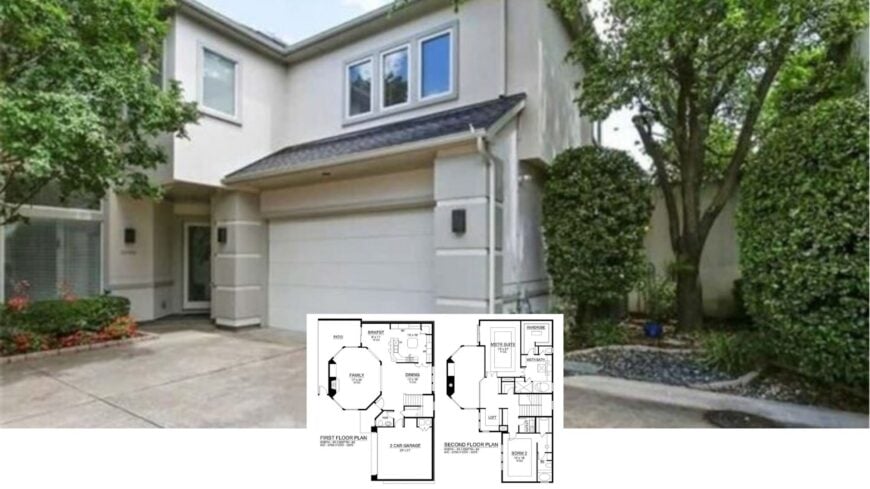
Would you like to save this?
Elevate your home living experience with these handpicked 2-bedroom house plans that artfully blend style and practicality. Whether you’re craving open spaces or intimate nooks, these plans offer the perfect balance with clever loft integrations and dynamic living areas.
Expect versatile layouts where every square foot is utilized to enhance both your daily routine and leisurely moments. Get ready to explore homes where thoughtful design meets inviting comfort, proving that less can indeed be more.
#1. Cottage-Style 2-Bedroom, 2-Bathroom Home with Loft on a Narrow Lot (900 Sq. Ft.)
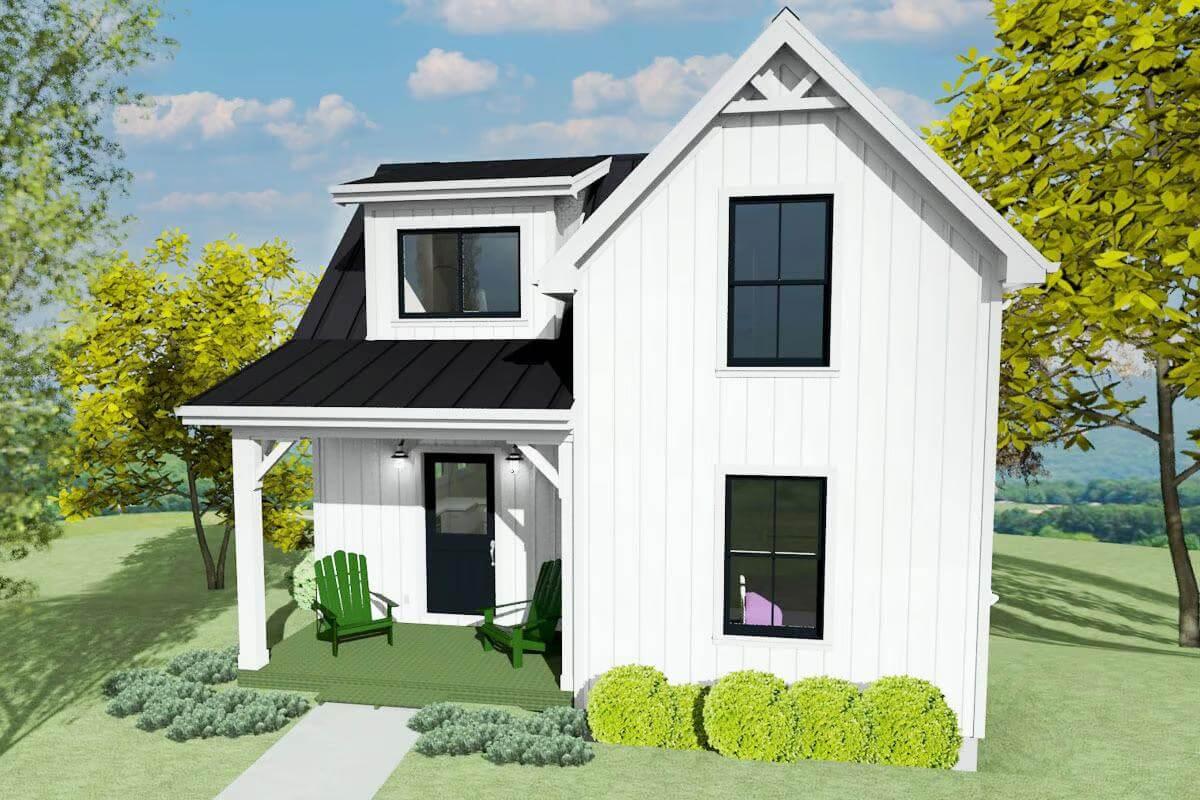
This quaint cottage features a clean, white facade contrasted by sleek black window trims, creating a striking modern farmhouse aesthetic. A cozy front porch is adorned with two inviting green chairs, perfect for enjoying the surrounding landscape.
The gabled roof and board-and-batten siding add classic architectural charm to the design. Nestled amid lush greenery, this home offers a tranquil retreat from the outside world.
Main Level Floor Plan

🔥 Create Your Own Magical Home and Room Makeover
Upload a photo and generate before & after designs instantly.
ZERO designs skills needed. 61,700 happy users!
👉 Try the AI design tool here
This floor plan showcases a well-organized space with accessibility in mind, featuring an ADA kitchen and bath. The open living area is complemented by an optional pet space under the stairs, adding a touch of versatility for pet owners.
A cozy porch deck offers a seamless transition between indoor and outdoor living. The layout effectively balances functionality and comfort, making it ideal for those seeking accessible living solutions.
Upper-Level Floor Plan

This floor plan highlights a versatile loft space, perfect for a cozy reading nook or home office. Adjacent to the loft is a spacious bedroom with ample room for personalization.
Conveniently placed, the walk-in attic storage provides extra space for seasonal items. The design also includes a compact bathroom, making efficient use of the available area.
=> Click here to see this entire house plan
#2. Country-Style 2-Bedroom Craftsman Bungalow with Loft and Porches – 1,675 Sq. Ft.
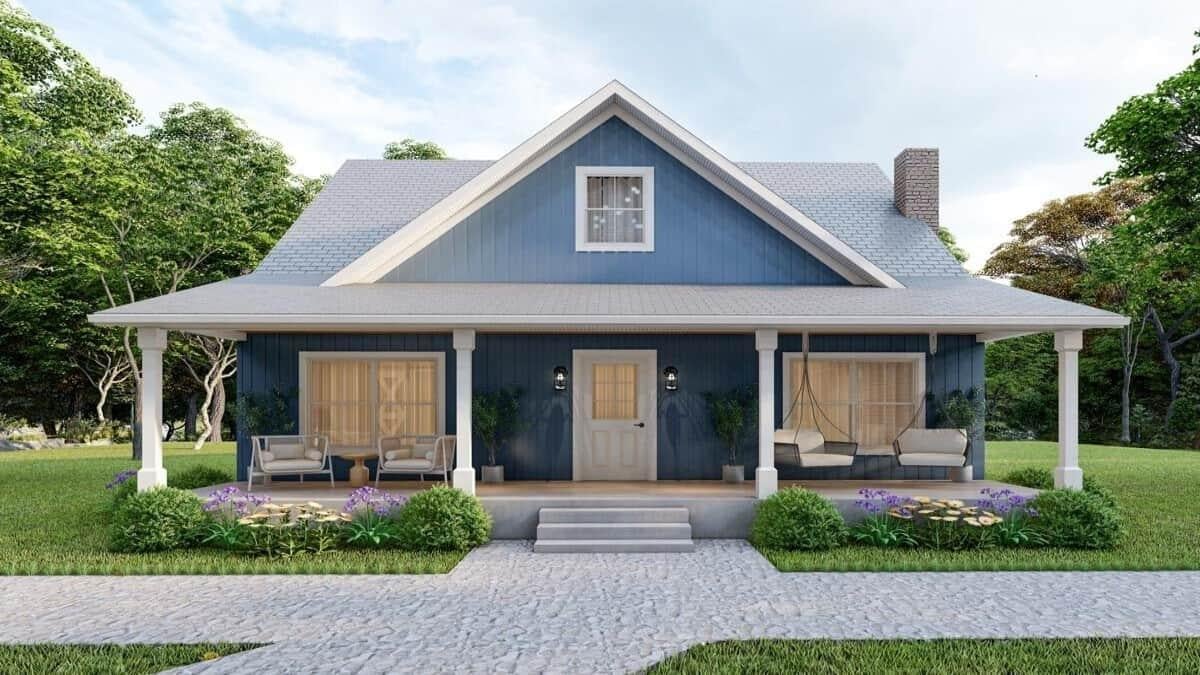
This charming blue farmhouse showcases a wide, inviting porch that spans the entire front of the house. The porch is adorned with comfortable seating and a hanging swing, perfect for leisurely afternoons.
A steep gabled roof adds a touch of traditional appeal, while the crisp white trim contrasts beautifully with the deep blue siding. Surrounded by lush greenery and colorful blooms, this home blends seamlessly into its natural setting.
Main Level Floor Plan
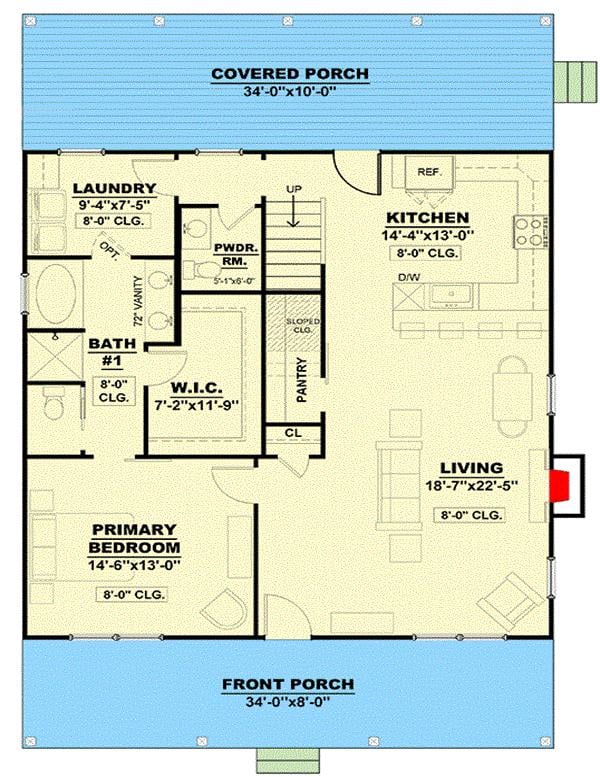
This floorplan highlights a generous living area measuring 18’7″ by 22’5″, perfectly complemented by a cozy fireplace. The kitchen, conveniently connected to the living room, features ample counter space and modern appliances, situated adjacent to a large pantry for optimal storage.
The primary bedroom offers a walk-in closet and an en-suite bath, ensuring comfort and privacy. Both front and covered porches provide inviting outdoor spaces, ideal for relaxing or entertaining guests.
Upper-Level Floor Plan

Would you like to save this?
This floor plan highlights a multifunctional loft/office area measuring 11′ by 15′, providing ample room for work or relaxation. Adjacent to the loft is Bedroom #2, a spacious 12’6″ by 14’7″ retreat, offering comfort with its 8′ ceiling height.
The second bathroom, conveniently located nearby, enhances the practicality of the layout. Both front and covered porches add charm and accessibility, framing the home’s exterior beautifully.
=> Click here to see this entire house plan
#3. Craftsman Retreat with 2 Bedrooms and 2 Bathrooms in 1,690 Sq. Ft.
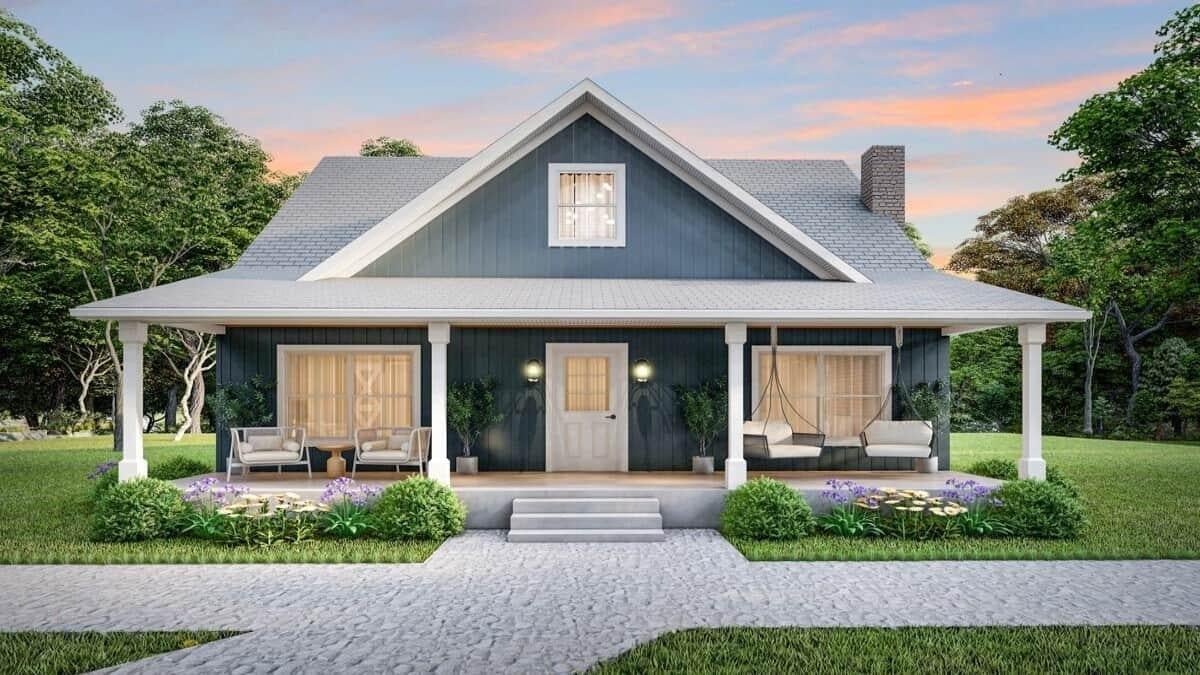
This image showcases a delightful front porch with ample seating, perfect for relaxing evenings. The dark blue facade contrasts beautifully with the light trim, creating an inviting visual appeal.
Large windows flanking the entrance bring in natural light and enhance the home’s welcoming vibe. The surrounding greenery and well-maintained garden beds add a touch of serenity to the setting.
Main Level Floor Plan

This floor plan showcases a harmonious blend of functionality and style, featuring two spacious bedrooms and a versatile office space. The open living room seamlessly connects to the kitchen, encouraging fluid movement and interaction within the home.
Notably, the design includes both a front and covered porch, perfect for enjoying outdoor moments. Cleverly positioned closets and a laundry area maximize storage and utility in this well-planned layout.
Upper-Level Floor Plan
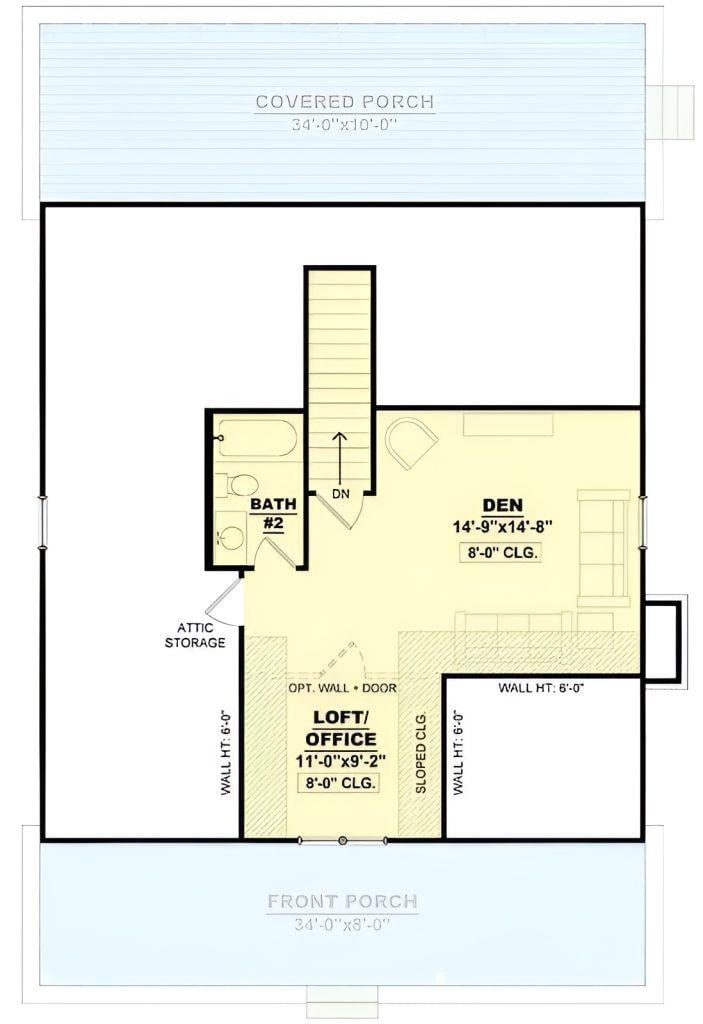
This floorplan highlights a functional upper level featuring a den, bath, and versatile loft/office area. The den, measuring 14’9″ x 14’8″, provides ample space for relaxation or entertainment.
Adjacent is the loft/office, a flexible 11’0″ x 9’2″ area perfect for work or leisure, complete with options for additional walls and doors. The design is complemented by both front and covered porches, each extending 34’0″ x 10’0″, offering inviting outdoor spaces.
=> Click here to see this entire house plan
#4. 4,882 Sq. Ft. 2-Bedroom New American Craftsman with 3.5 Bathrooms and Loft
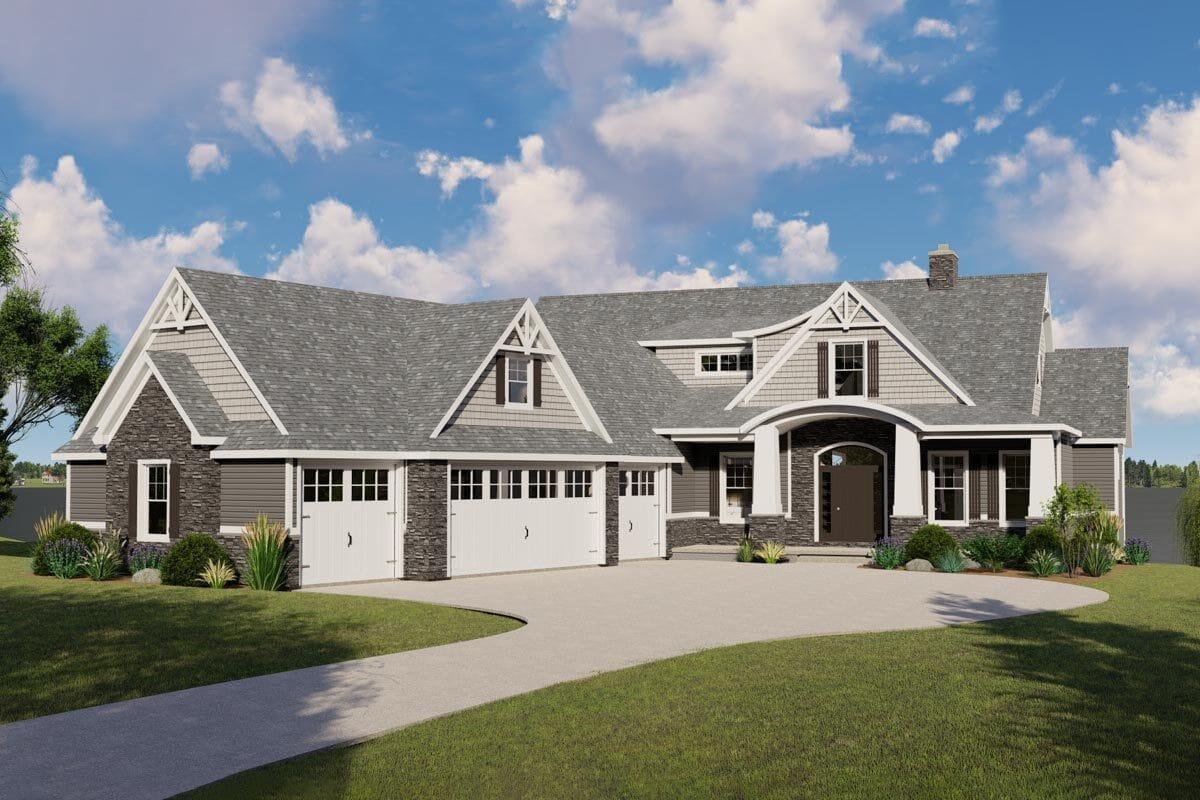
This home beautifully showcases a classic Craftsman style with its intricate gable details and welcoming front porch. The combination of stone and shingle siding adds depth and texture to the facade, creating a harmonious blend of materials.
Large, multi-paned windows enhance the exterior, inviting natural light into the interior spaces. The three-car garage seamlessly integrates with the overall design, maintaining both functionality and aesthetics.
Main Level Floor Plan
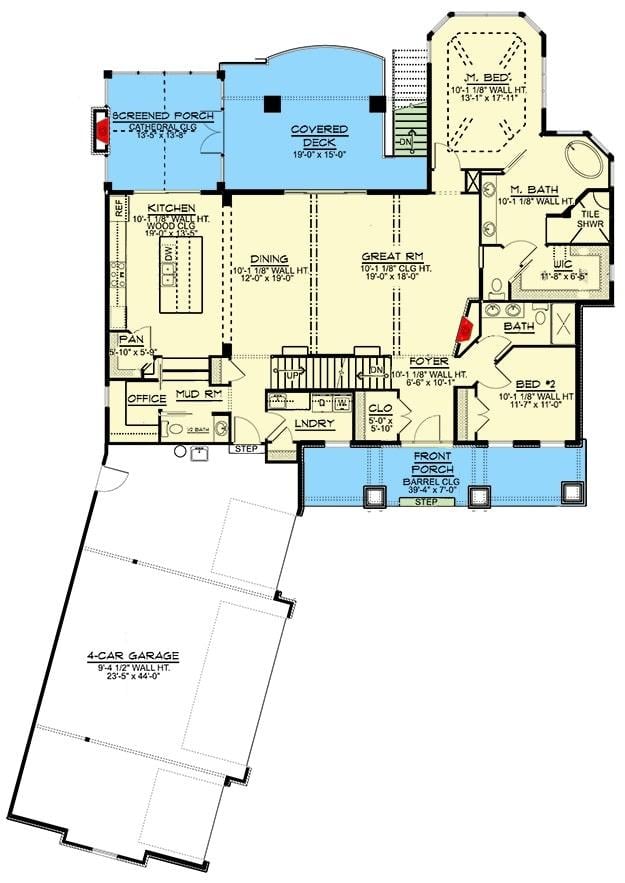
This floor plan highlights a versatile layout featuring a spacious great room, a modern kitchen with an island, and a dining area that opens onto a covered deck. A notable feature is the four-car garage, providing ample space for vehicles and storage.
The design includes two bedrooms, with the master suite offering a luxurious bath and walk-in closet. Additional elements like the screened porch and mudroom add functionality and charm to the home.
Upper-Level Floor Plan
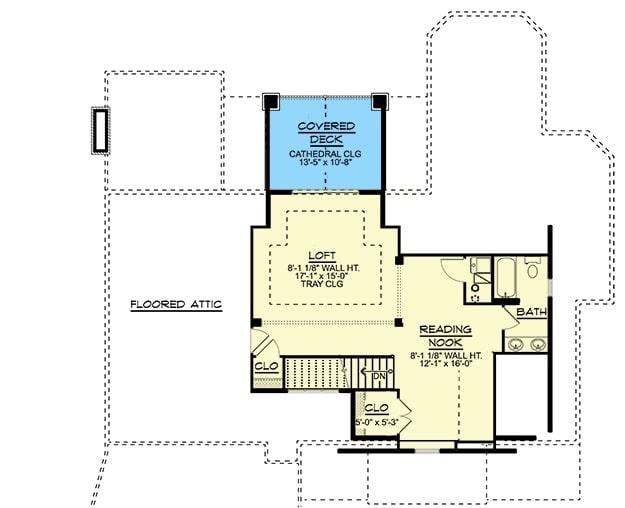
This floor plan highlights a versatile loft space that can be tailored to various needs. Adjacent to the loft, a cozy reading nook invites you to unwind with a good book.
The covered deck offers an outdoor retreat, perfect for enjoying fresh air while sheltered from the elements. A conveniently placed bathroom ensures functionality and ease of use in this upper-level design.
Basement Floor Plan
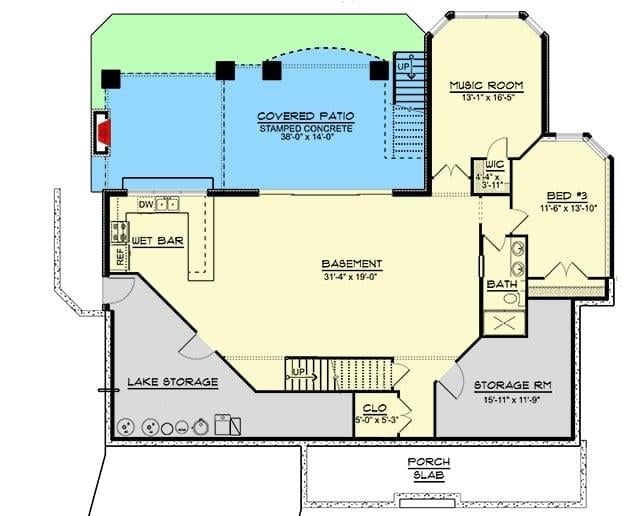
This basement floorplan features a spacious covered patio with stamped concrete, perfect for outdoor gatherings. Inside, the layout includes a versatile music room and a well-equipped wet bar, ideal for entertainment.
The design smartly incorporates a lake storage area, adding functionality for water enthusiasts. A third bedroom and a bath complete the space, making it a practical addition to any home.
=> Click here to see this entire house plan
#5. 1,873 Sq. Ft. Craftsman Cottage with 2 Bedrooms and Loft
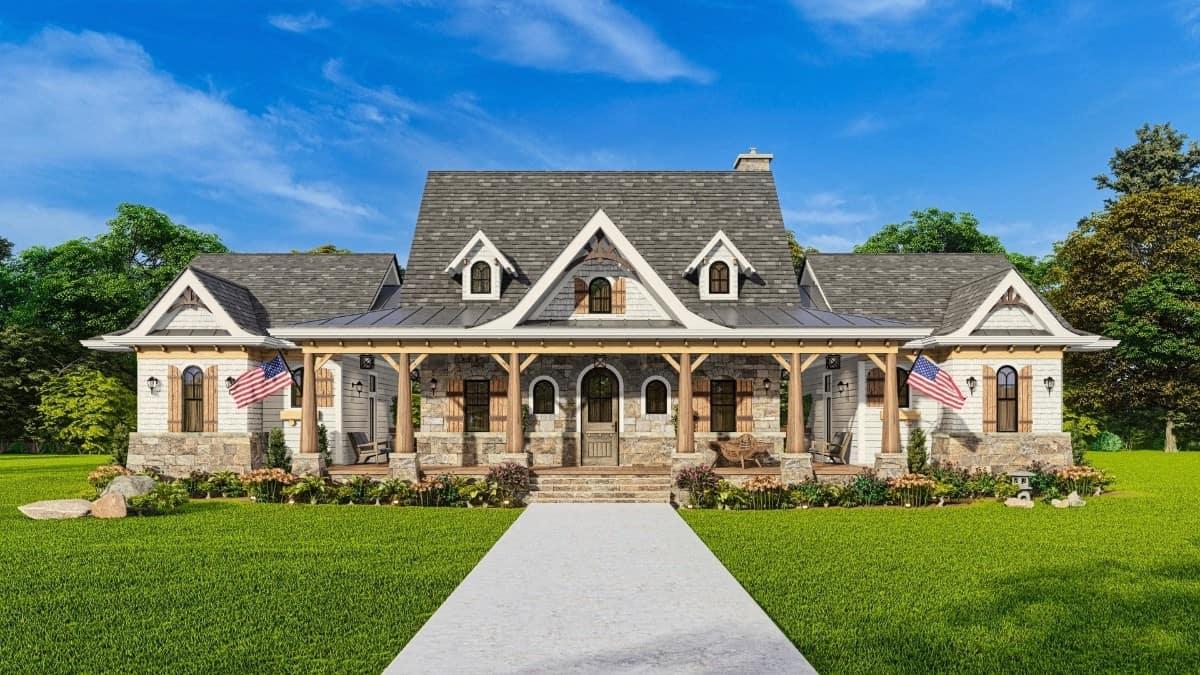
🔥 Create Your Own Magical Home and Room Makeover
Upload a photo and generate before & after designs instantly.
ZERO designs skills needed. 61,700 happy users!
👉 Try the AI design tool here
This picturesque farmhouse features a series of prominent gabled rooflines that draw the eye upward. The stone and wood facade combines rustic elements with a touch of elegance, perfectly complemented by the wide front porch.
Symmetrically placed windows and shutters add to the balanced aesthetic of the home’s exterior. The lush green lawn and surrounding landscape enhance the inviting curb appeal of this timeless architectural design.
Main Level Floor Plan
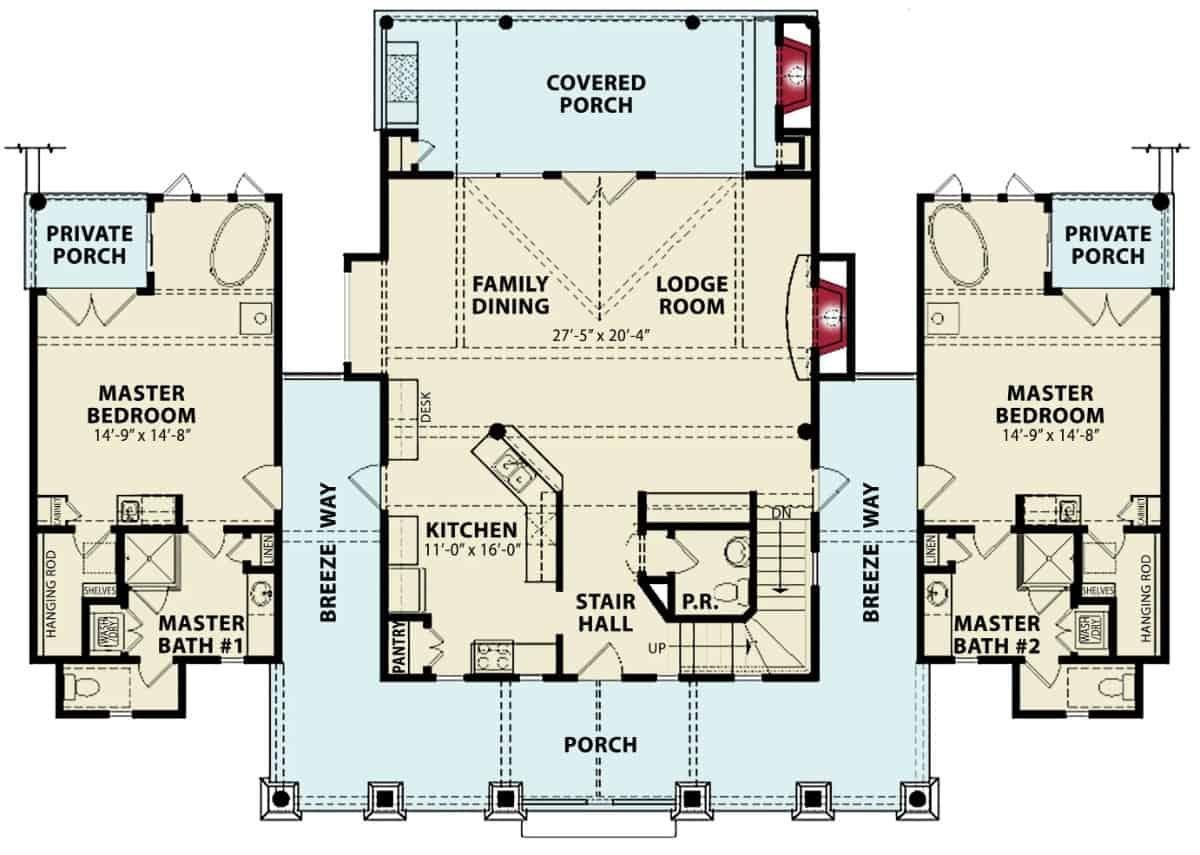
This floor plan features two identical master suites, each with its own private porch, offering a perfect retreat for homeowners. The central family dining and lodge room serve as the heart of the home, seamlessly connecting to the kitchen, making entertaining a breeze.
A unique breezeway design adds a charming touch, enhancing the flow between indoor and outdoor spaces. The covered porch at the rear provides an inviting outdoor area for relaxation and gatherings.
Upper-Level Floor Plan
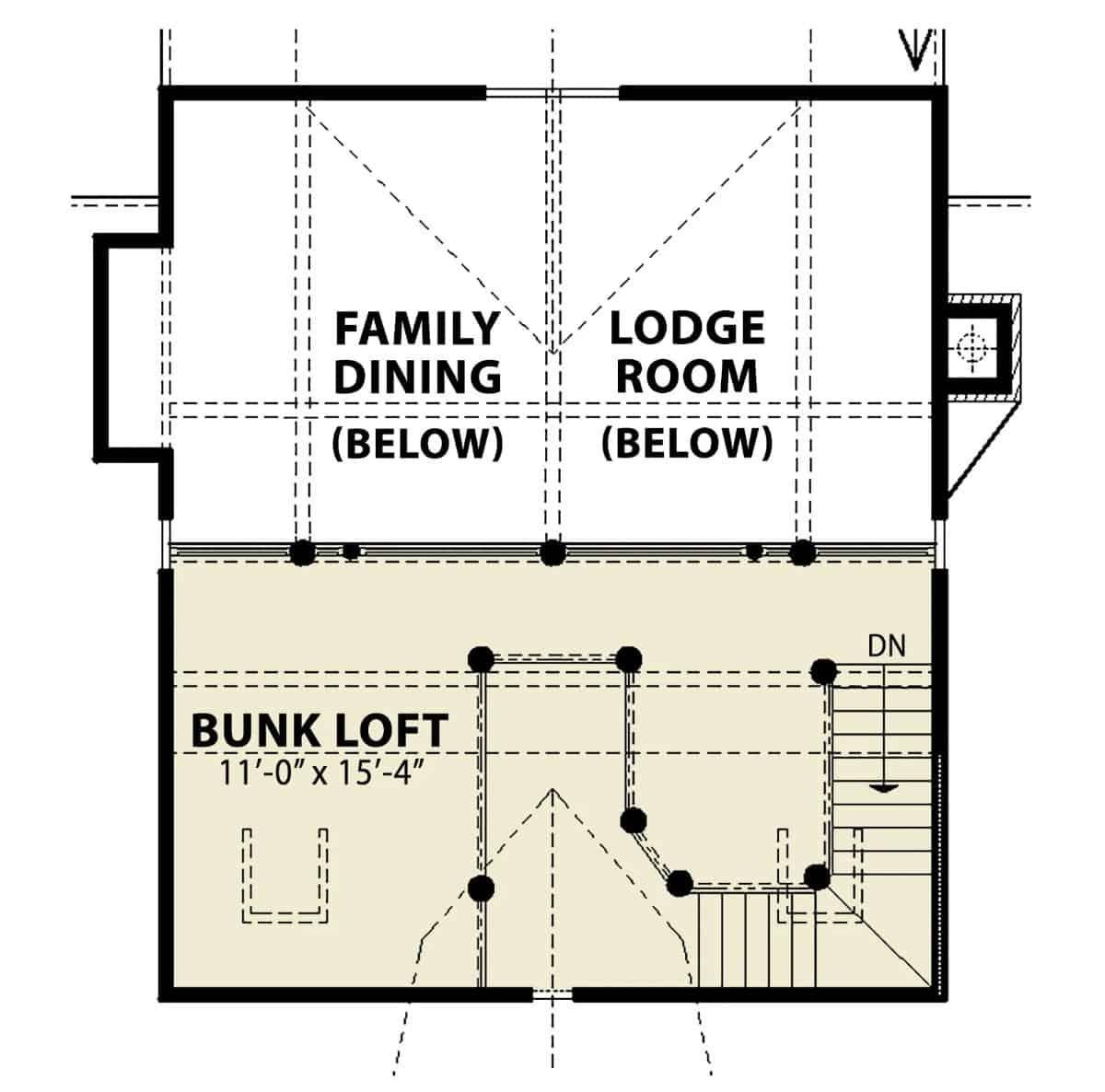
This floor plan showcases a cleverly designed bunk loft measuring 11 feet by 15 feet 4 inches. Positioned above the family dining and lodge room, it offers a unique vantage point for overseeing the activities below.
The layout incorporates a straightforward staircase leading up to the loft, making it easily accessible. This space is ideal for creating a cozy retreat or additional sleeping area, adding versatility to the home design.
=> Click here to see this entire house plan
#6. 2-Bedroom Farmhouse with Loft and 1,748 Sq. Ft. of Living Space
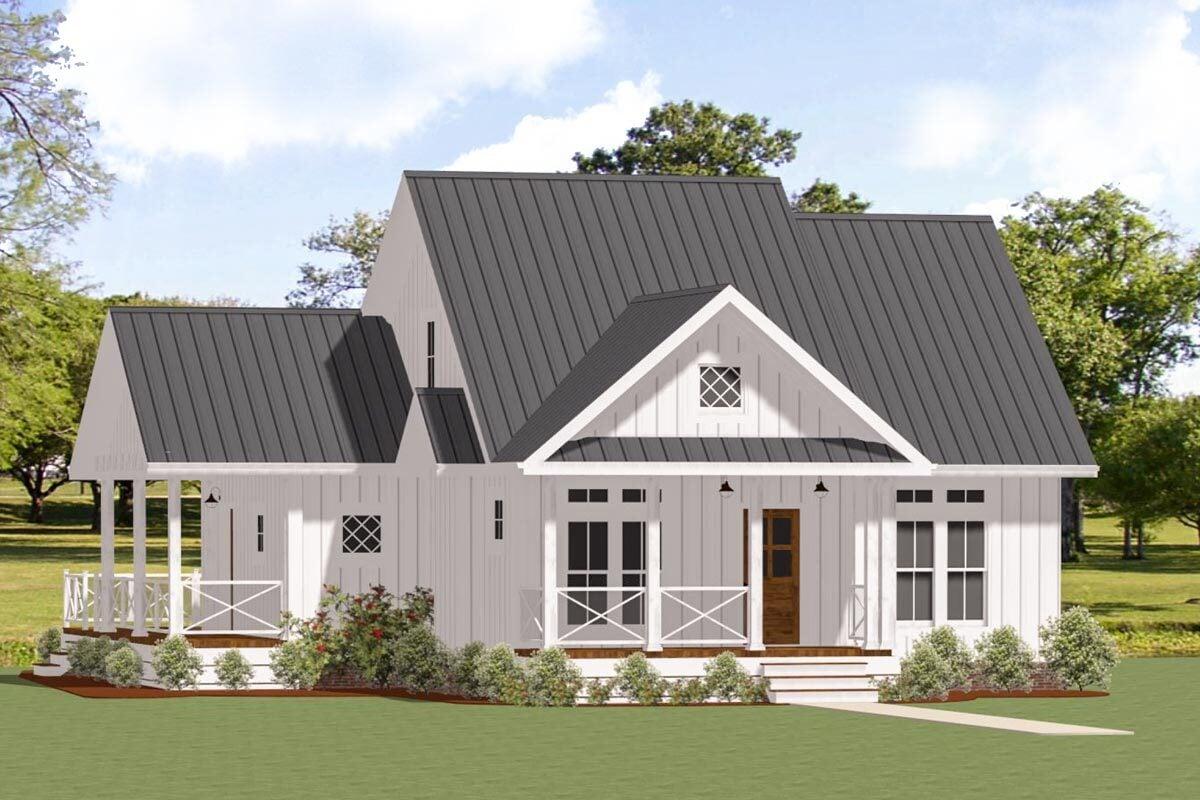
This 1,748 sq. ft. farmhouse beautifully combines traditional aesthetics with modern functionality in a two-story layout. The exterior features a striking gable roof paired with white board-and-batten siding, giving it a timeless appeal.
With 2 bedrooms and 2.5 bathrooms, the design maximizes space while maintaining a cozy atmosphere. A welcoming front porch and well-placed windows enhance the home’s connection to its natural surroundings.
Main Level Floor Plan

This 1,748 sq. ft., two-story home features two bedrooms and 2.5 bathrooms, designed for comfortable living. The main floor boasts a spacious kitchen with a central island, seamlessly connecting to the living area, perfect for gatherings.
Dual porches at the front and back extend the living space outdoors, providing ample room for relaxation. The inclusion of a laundry room with barn doors adds a practical yet stylish touch to the design.
Upper-Level Floor Plan
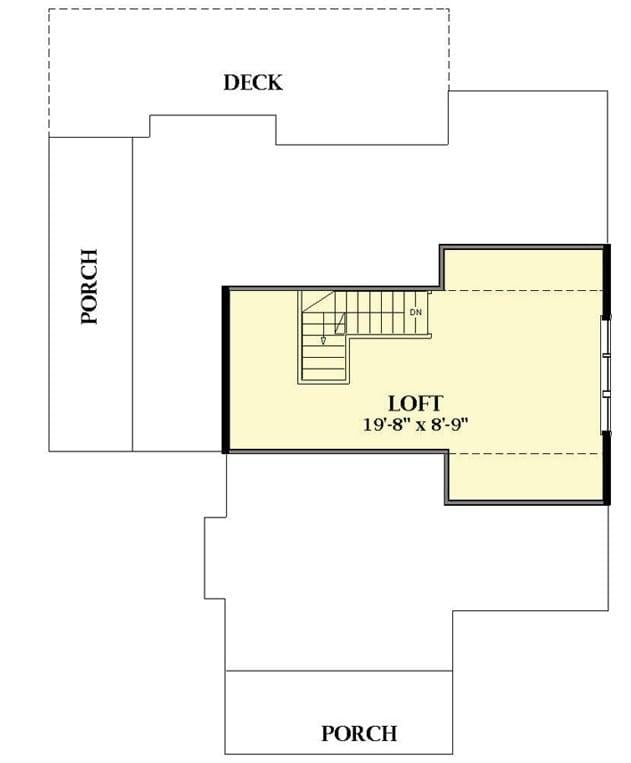
Would you like to save this?
This floor plan reveals a second-story loft measuring 19’8″ by 8’9″, offering a versatile space for relaxation or work. Flanked by dual porches, the design invites outdoor enjoyment and seamless indoor-outdoor living.
The loft’s positioning above the main level provides a cozy retreat while maintaining connectivity to the rest of the home. This 1,748 square foot, 2-bedroom, 2.5-bathroom two-story house beautifully balances open spaces with private nooks.
=> Click here to see this entire house plan
#7. 2-Bedroom Mountain Cabin with Front Porch and Vaulted Loft, 823 Sq. Ft.
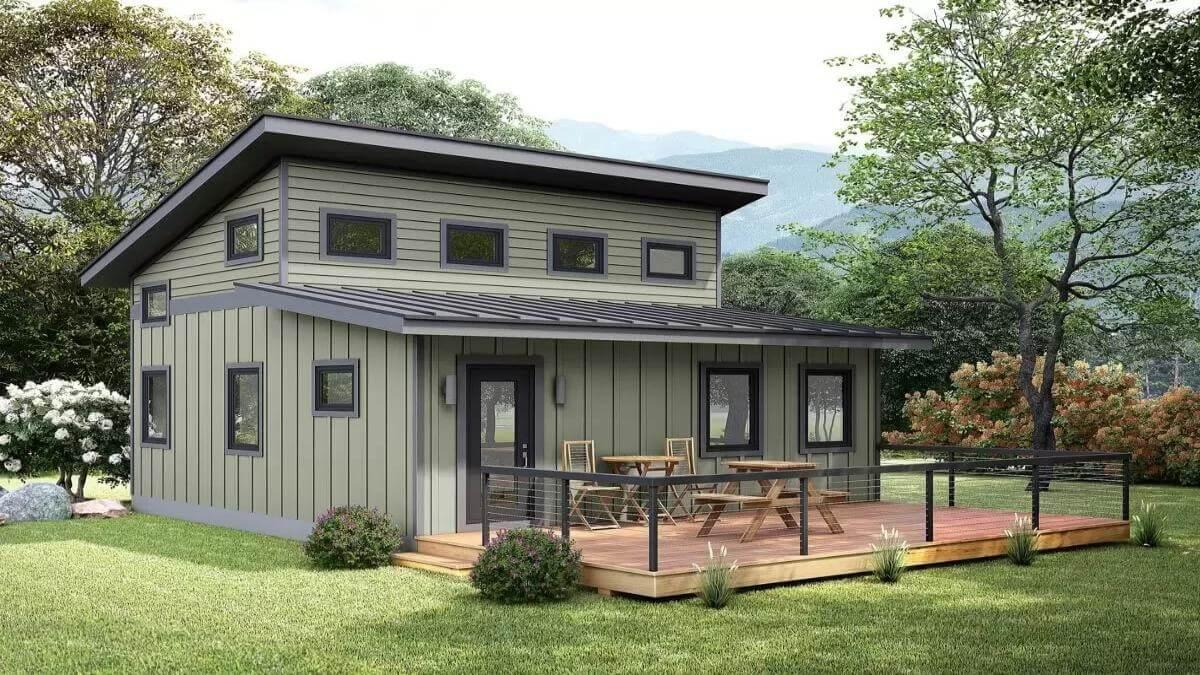
This contemporary cabin showcases a sleek, slanted roof that adds a unique architectural flair. The exterior is clad in vertical siding with contrasting trim, creating a modern yet rustic appeal.
A spacious wooden deck at the front invites relaxation and outdoor gatherings amidst the lush greenery. The numerous windows allow for ample natural light, enhancing the connection with the surrounding nature.
Main Level Floor Plan

This floorplan features a cozy yet functional layout, emphasizing open spaces with vaulted ceilings in the living area, bedroom, and mudroom. The kitchen, compact yet efficient, sits adjacent to the living room, creating a harmonious flow for daily activities.
A generous front porch measuring 24 by 12 feet offers an inviting outdoor space for relaxation or entertaining. The thoughtful design maximizes utility with a mudroom, utility space, and a well-placed bathroom and shower.
Upper-Level Floor Plan
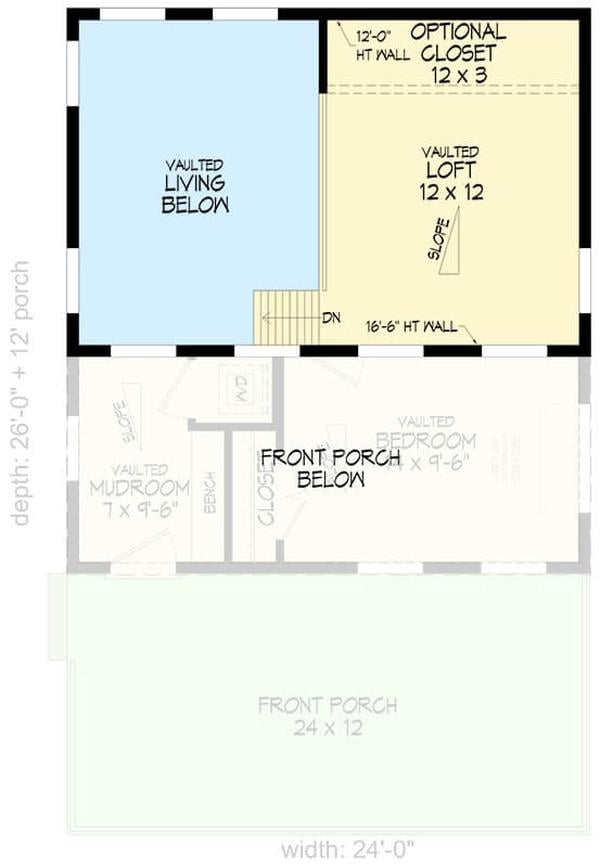
This floorplan highlights a cleverly designed loft area measuring 12 by 12 feet, positioned above the living space. The vaulted ceilings create an open and airy feel, making the loft an ideal spot for a cozy retreat or creative workspace.
The optional closet offers additional storage opportunities without sacrificing the spaciousness of the loft. With a front porch below, the layout promises a welcoming entry and versatile living spaces.
=> Click here to see this entire house plan
#8. 2-Bedroom Cottage with Loft and 1,062 Sq. Ft. of Living Space
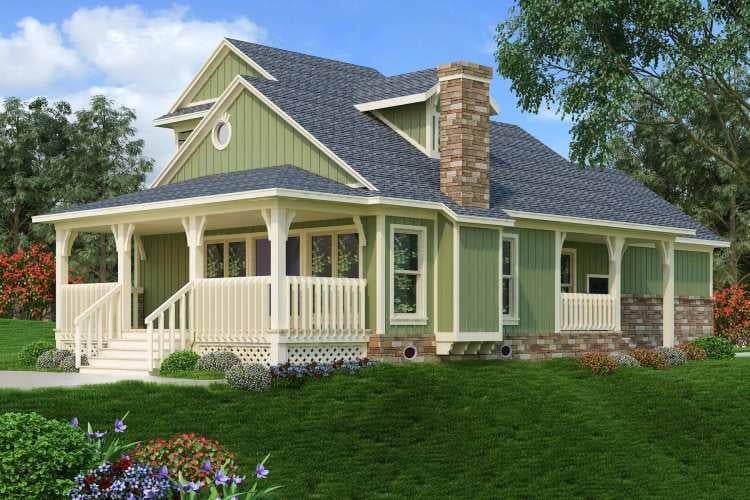
This quaint cottage showcases a delightful wraparound porch, perfect for enjoying peaceful afternoons. The soft green exterior is complemented by cream-colored trim, creating a harmonious and inviting facade.
A striking stone chimney adds a touch of rustic elegance to the design. The gabled roof and symmetrical windows complete the classic cottage appeal.
Main Level Floor Plan
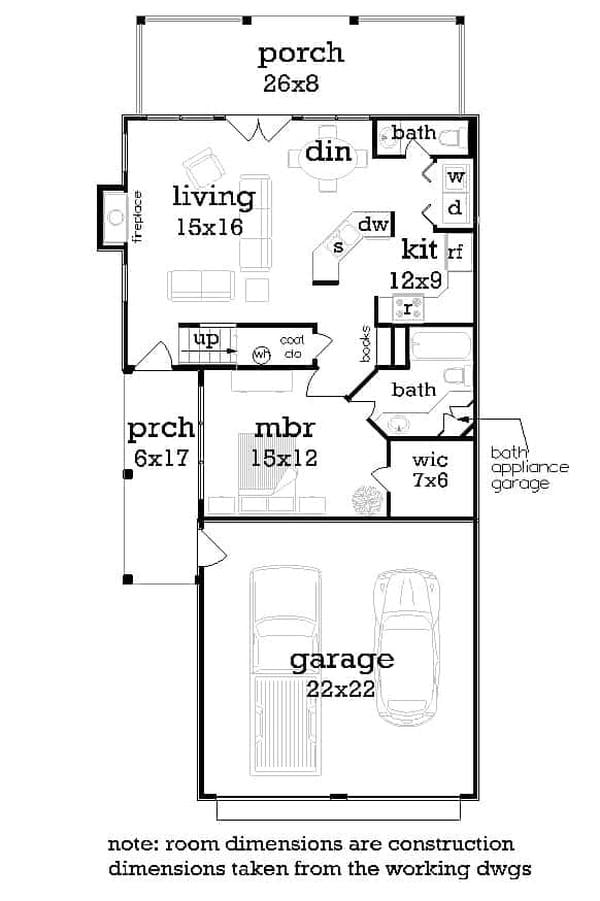
This floorplan showcases a well-organized layout featuring a 15×16 living room centered around a cozy fireplace, perfect for gatherings. Adjacent to the living area is a compact yet functional kitchen with a dining nook, seamlessly blending cooking and dining spaces.
The master bedroom measures 15×12 and includes a walk-in closet, offering ample storage. A two-car garage adds convenience, connecting directly to the main living spaces for easy access.
Upper-Level Floor Plan
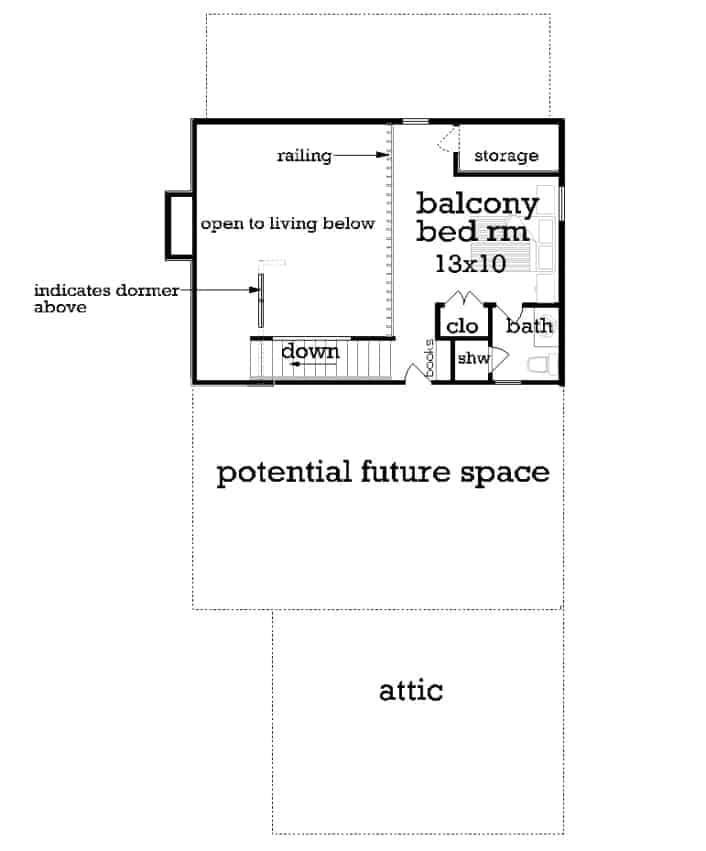
This floor plan highlights a 13×10 balcony bedroom, cleverly designed with a railing that opens to the living area below, creating an airy and connected feel. A compact bathroom and closet are efficiently integrated into the space, providing necessary functionality.
Notably, the plan includes potential future space, allowing for customizable expansion. An attic area is also indicated, offering further possibilities for storage or development.
=> Click here to see this entire house plan
#9. 2,793 Sq. Ft. Colonial Home with 2 Bedrooms, 3 Bathrooms, and Loft for Narrow Lot

This 2,793 sq. ft. residence offers a modern facade with clean lines and a two-car garage, perfect for urban living. The two-story design is complemented by lush greenery, providing a serene entrance to the home.
Inside, the house boasts 2 bedrooms and 3 bathrooms, balancing space and functionality. The exterior’s muted tones and strategic window placement highlight its contemporary appeal.
Main Level Floor Plan
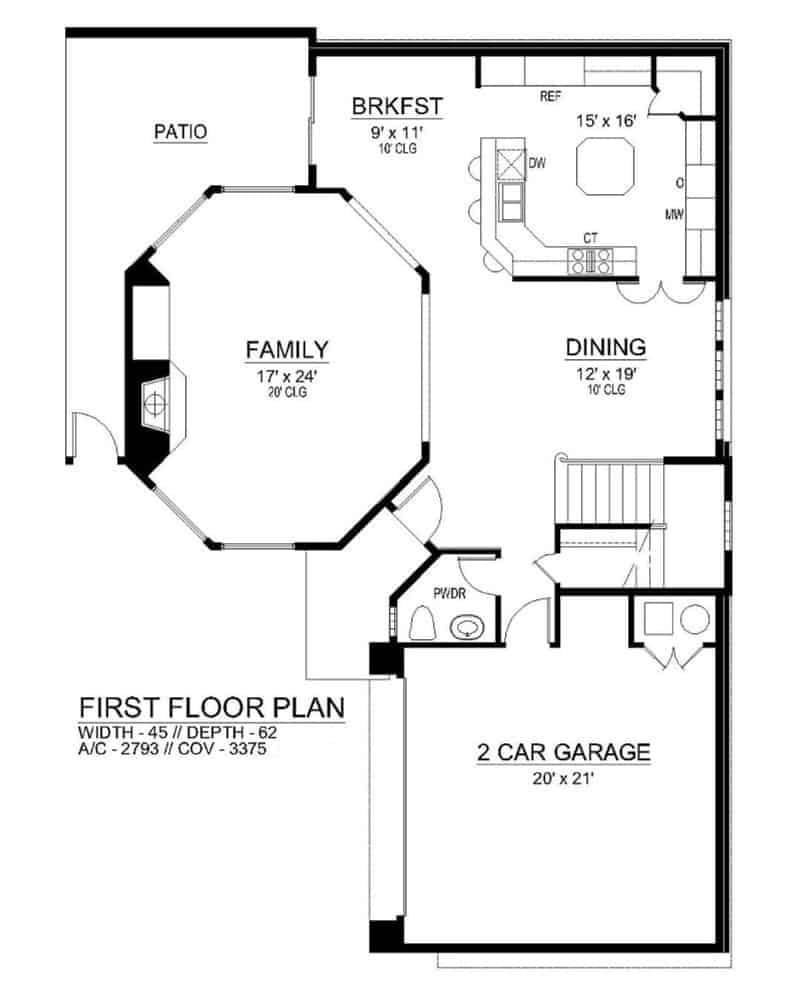
This first floor plan of a 2,793 sq. ft. home features an inviting family room with a distinctive octagonal design, perfect for gatherings. Adjacent to the family room is a cozy breakfast nook, seamlessly blending into the kitchen area.
The layout also includes a formal dining room and a convenient 2-car garage, ensuring ample space for both dining and storage. With two bedrooms and three bathrooms spread across two stories, this home offers a versatile living experience.
Upper-Level Floor Plan
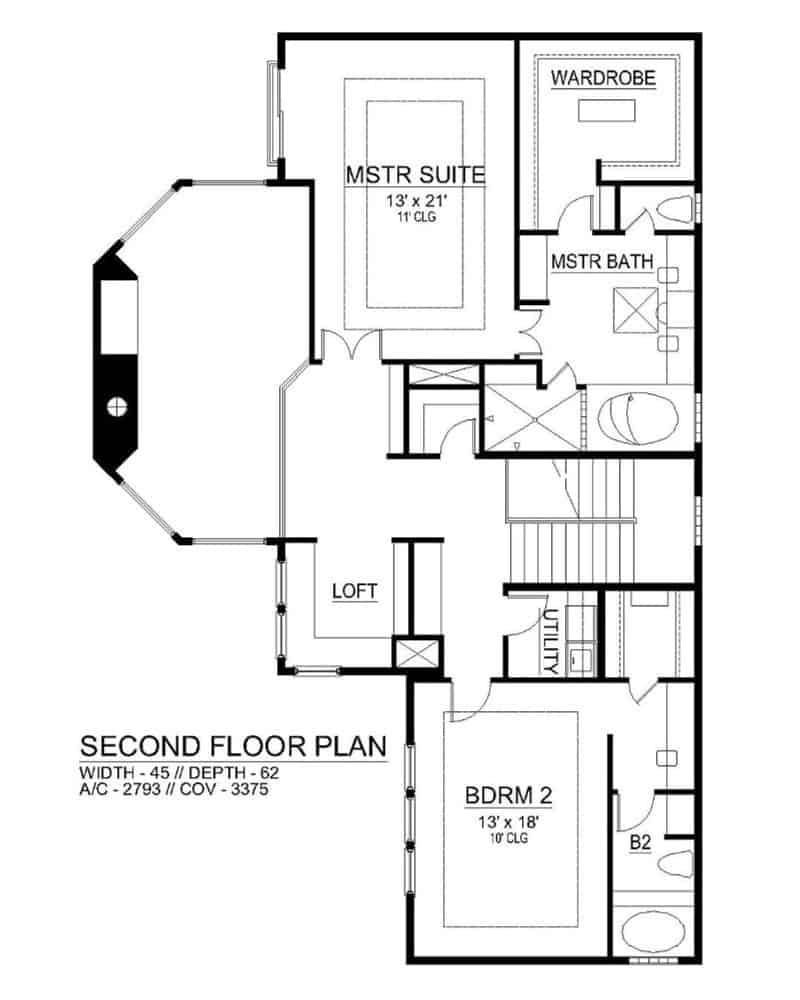
This second-floor plan showcases a thoughtful layout with two bedrooms and three bathrooms across 2,793 square feet. The master suite is generously sized, featuring an 11-foot ceiling and an adjacent master bath with ample wardrobe space.
A loft area adds a versatile space that can be tailored to your needs, while Bedroom 2 also offers a comfortable layout with a private bath. This floor plan emphasizes both functionality and comfort, making it perfect for modern living.
=> Click here to see this entire house plan
#10. 2-Bedroom Modern Farmhouse with 2,018 Sq. Ft. and Balcony Loft

This 2,018 square foot farmhouse radiates charm with its traditional gabled roof and board-and-batten siding. The expansive front porch, complete with white railings and rustic wooden accents, invites relaxation and gatherings.
The 1.5-story design cleverly integrates two bedrooms and three bathrooms, offering both space and privacy. The detached garage complements the home’s aesthetic, providing ample storage and functionality.
Main Level Floor Plan

This 1.5-story floor plan showcases a spacious great room with a two-story ceiling, providing an open, airy feel. The master bedroom features dual walk-in closets and a luxurious en-suite bath, ensuring comfort and privacy.
A versatile bed/study room adds flexibility, while the kitchen opens to a screen porch, perfect for enjoying outdoor meals. With a covered breezeway leading to a generous garage, this home is designed for convenience and style.
Upper-Level Floor Plan 1
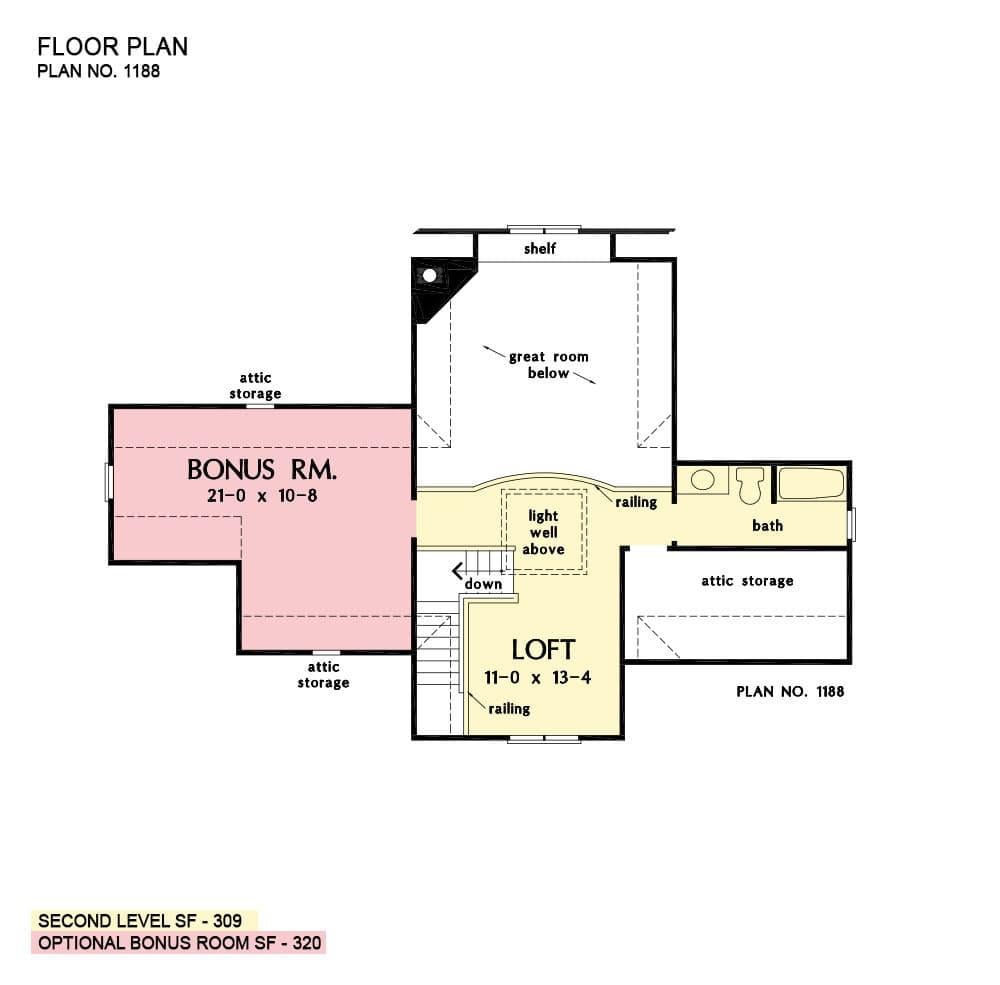
This floor plan highlights a spacious bonus room measuring 21′ x 10’8, perfect for a variety of uses. Adjacent to the bonus room, the loft area provides an open space with a light well, enhancing the sense of openness.
The floor plan cleverly integrates attic storage, ensuring ample space for belongings. With 2 bedrooms and 3 bathrooms, this 1.5-story home offers both functionality and style.
=> Click here to see this entire house plan






