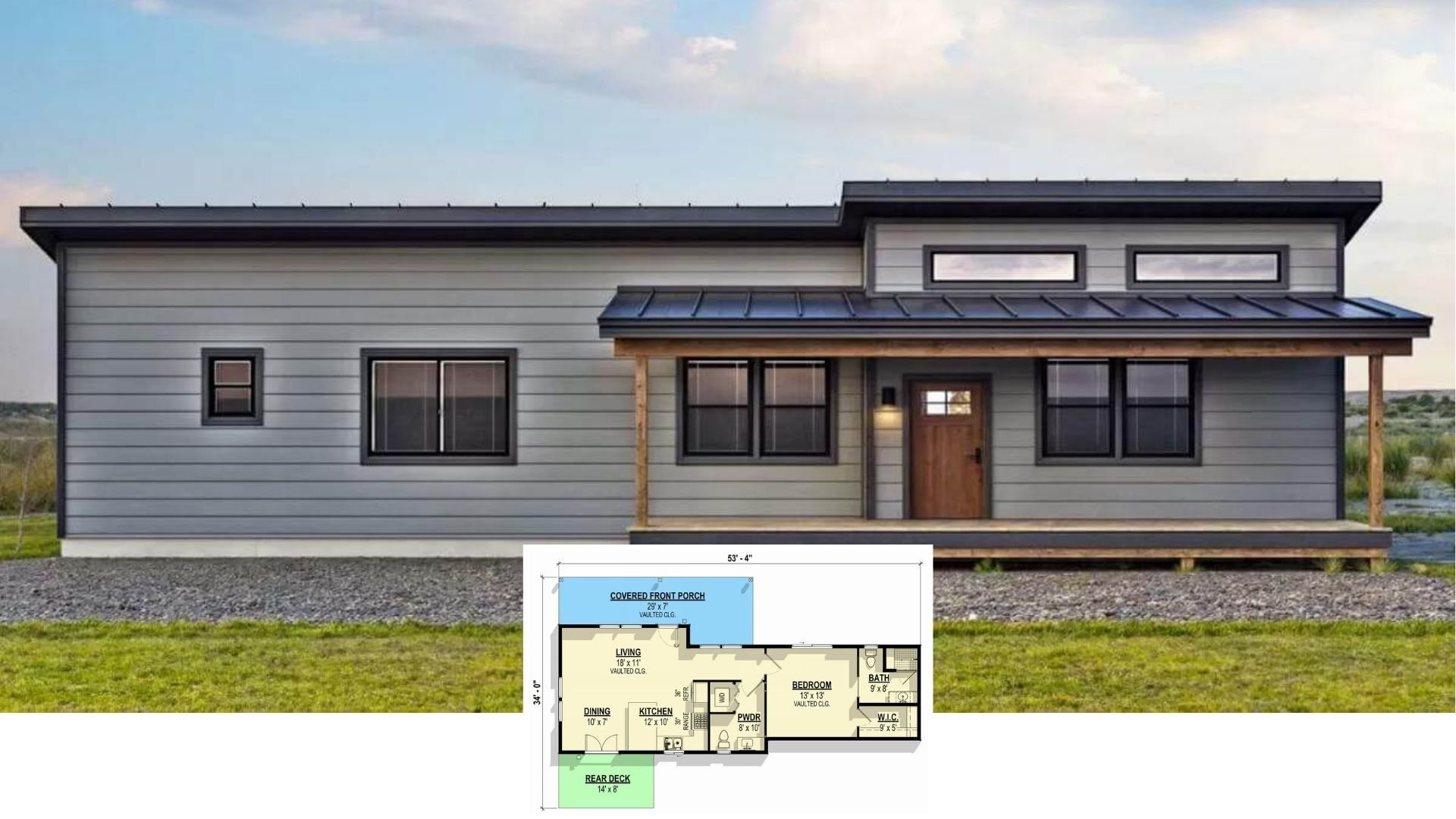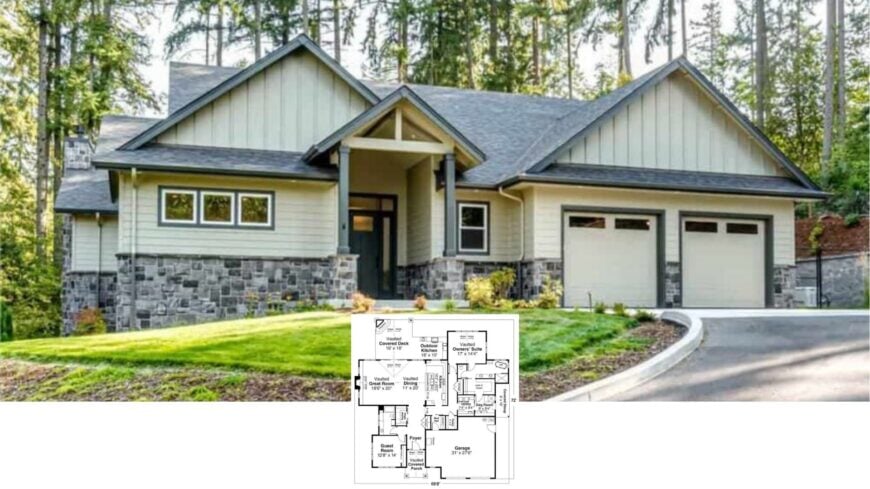
Would you like to save this?
Dreaming of a home that balances outdoor beauty with indoor elegance? Our collection of the top 10 two-bedroom house plans with covered patios offers just that—a harmonious blend of indoor comfort and outdoor leisure.
Each plan features unique architectural elements that maximize space and light, creating an inviting atmosphere perfect for both relaxation and entertainment. Discover how thoughtful design can enhance your lifestyle with these stunning homes.
#1. 2-Bedroom, 2-Bathroom Craftsman Home with 1,354 Sq. Ft. and Screened Porch
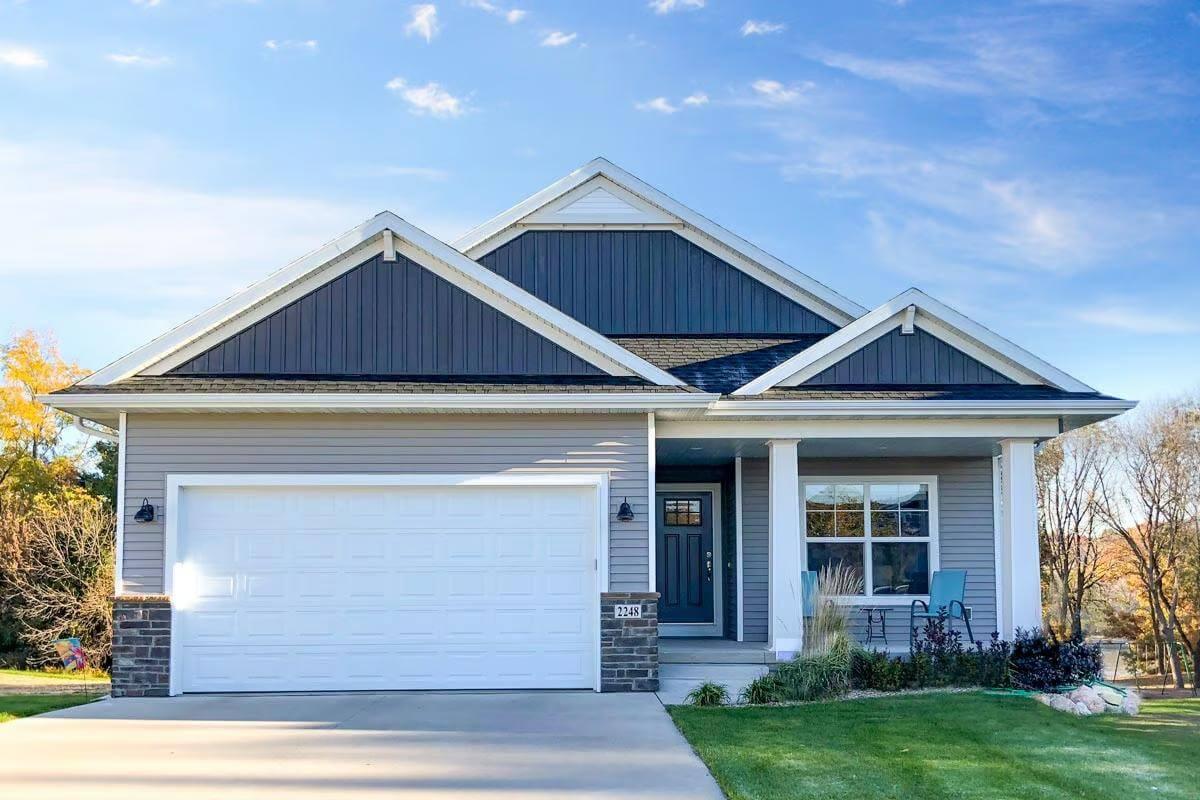
This delightful bungalow features a symmetrical gabled roof that draws the eye with its clean lines and classic charm. The exterior is clad in a combination of gray siding and brick accents, creating a balanced and modern look.
A spacious front porch invites relaxation, complete with comfortable seating ideal for enjoying the surrounding landscape. The attached garage seamlessly integrates with the home’s design, offering both convenience and aesthetic appeal.
Main Level Floor Plan
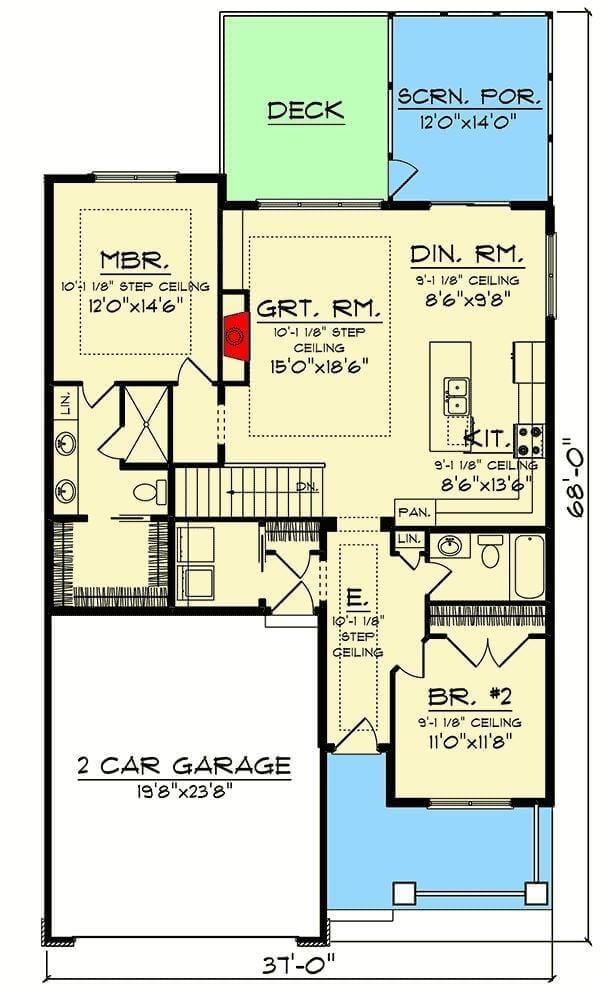
🔥 Create Your Own Magical Home and Room Makeover
Upload a photo and generate before & after designs instantly.
ZERO designs skills needed. 61,700 happy users!
👉 Try the AI design tool here
This floor plan features a thoughtful design with two bedrooms, including a master suite with an ensuite bathroom for added privacy. The great room is centrally located, providing a spacious area for family gatherings and entertainment.
Noteworthy is the seamless transition from the dining room to a screened porch and deck, enhancing the indoor-outdoor living experience. The two-car garage adds practical storage and convenience, completing this efficient home design.
=> Click here to see this entire house plan
#2. 2,426 Sq. Ft. Craftsman Home with 2 Bedrooms and Vaulted Great Room
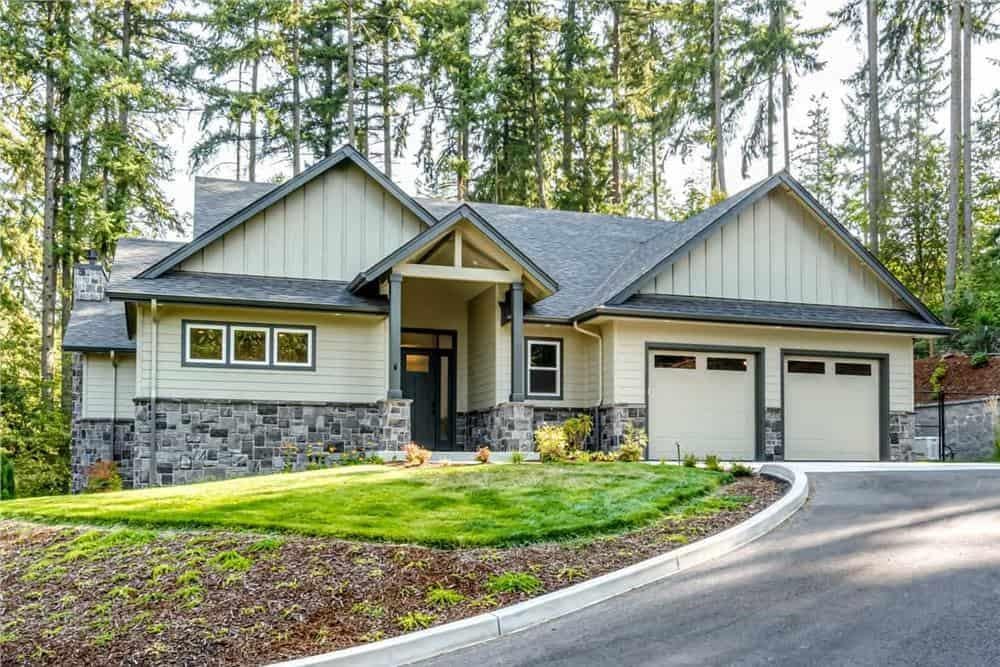
This beautiful home showcases a harmonious blend of Craftsman architecture and modern design elements. The facade features striking stone accents that complement the soft, neutral siding. A welcoming front entry is framed by clean lines and a neatly maintained lawn, set against a backdrop of towering trees.
The overall design emphasizes simplicity and elegance, creating a serene living environment.
Main Level Floor Plan

The floor plan showcases an inviting vaulted great room seamlessly connected to the dining area, perfect for entertaining. An outdoor kitchen adjacent to the covered deck offers a delightful space for alfresco dining.
The owners’ suite features a spacious bathroom and walk-in closet, providing a private retreat. With a guest room, utility area, and mud hall, this design balances functionality with comfort.
=> Click here to see this entire house plan
#3. Contemporary 2-Bedroom Home with 2.5 Bathrooms and 3,071 Sq. Ft. with Covered Patio

This beautiful home showcases classic Craftsman architecture with its low-pitched roof and extensive use of stone accents. The expansive front porch is illuminated by warm lighting, creating a welcoming entrance as the sun sets behind.
Large windows and a combination of wood and stone elements give the facade both elegance and strength. The surrounding landscape complements the house, enhancing its natural beauty.
Main Level Floor Plan

Would you like to save this?
This floor plan reveals a thoughtful layout featuring a master bedroom with a walk-in closet and adjacent office space for convenience. The open great room connects seamlessly with the kitchen and dining area, providing an ideal space for entertaining.
A mud room and laundry area offer practical storage solutions, while dual garages accommodate multiple vehicles. With patios flanking the dining room, indoor-outdoor living is easily achieved.
Basement Floor Plan

This floor plan reveals a thoughtfully designed lower level featuring a generous media area and distinct recreation spaces. The media area, measuring 17-1×19-1, provides ample room for entertainment, while the adjacent bar enhances the social atmosphere.
Bedrooms #4 and #5 offer privacy and comfort, with convenient access to the two bathrooms. Unfinished storage areas further enhance the practicality of this versatile layout.
=> Click here to see this entire house plan
#4. 2-Bedroom Modern Farmhouse with Screened Porch, 2 Bathrooms, and 1,414 Sq. Ft.

This home embodies traditional farmhouse architecture with its prominent gable roof and clean white siding. The symmetrical layout features a welcoming front porch supported by wooden columns, adding to its rustic charm.
Large windows on either side of the entrance allow natural light to flood the interior spaces. The overall design combines simplicity with functionality, making it perfect for a serene countryside setting.
Main Level Floor Plan

This floor plan highlights a central great room measuring 33’2″ x 17’0″, featuring a vaulted ceiling that peaks at 22’6″, creating an open and expansive living area. Adjacent to the great room, the screened porch offers a seamless indoor-outdoor transition, perfect for relaxation.
The master bedroom, sized at 16’5″ x 14’0″, includes a walk-in closet and a master bath for added comfort. A 2-car garage with an adjoining storage space completes this practical and well-designed layout.
=> Click here to see this entire house plan
#5. 2-Bedroom Modern Cabin Retreat with 2.5 Bathrooms and 2,156 Sq. Ft. of Space

This charming home features a beautiful stone facade that blends seamlessly with its natural surroundings. The tall windows allow for ample natural light, enhancing the connection to the wooded setting.
A covered carport provides practical shelter while maintaining the rustic aesthetic. The architecture harmoniously integrates wood and stone elements, creating a cozy yet spacious retreat.
Main Level Floor Plan

This floor plan showcases a well-thought-out layout featuring a central living kitchen area, perfect for communal gatherings. The design includes two guest suites, each with its own bathroom, offering privacy and convenience.
A spacious deck and porch provide ample outdoor living space, while the porte cochere adds a touch of elegance and practicality for sheltered parking. The family room, located adjacent to the entry, creates a warm and welcoming entrance.
=> Click here to see this entire house plan
#6. 2-Bedroom, 1,276 Sq. Ft. Craftsman Bungalow with Wraparound Deck and Inviting Porch

This delightful cottage features a vibrant blue facade, accented by crisp white trim and a welcoming wooden door. The gently sloping roof and symmetrical windows evoke a classic, timeless appeal.
A winding stone pathway leads through lush, well-tended gardens, inviting guests to explore the cozy front porch. The blend of colorful blooms and greenery adds a touch of whimsy to this picturesque home.
Main Level Floor Plan

This floor plan features a seamless flow from the foyer and kitchen into an expansive open-concept dining and living area. The large deck extends the living space outdoors, perfect for entertaining or relaxing.
A full bathroom is conveniently located near the bedroom, which includes a closet for ample storage. The entry porch invites you into a well-organized and functional layout, combining comfort with practicality.
Lower-Level Floor Plan

🔥 Create Your Own Magical Home and Room Makeover
Upload a photo and generate before & after designs instantly.
ZERO designs skills needed. 61,700 happy users!
👉 Try the AI design tool here
This floor plan features a spacious living area measuring 20’2″x24’7″, perfectly suited for both relaxation and entertainment. The kitchen and laundry room are conveniently integrated, offering a practical 12’4″x15’2″ space that balances functionality with style.
Adjacent to the living area, a bedroom measuring 13’8″x13’8″ provides a cozy retreat, complete with its own closet. The layout also includes a well-placed bathroom, making it ideal for efficient living.
=> Click here to see this entire house plan
#7. 1,725 Sq. Ft. Craftsman Rancher with 2 Bedrooms and 2 Bathrooms

This inviting Craftsman bungalow features a harmonious blend of stone accents and warm wood siding, creating a timeless facade. The gabled roof and covered front porch add a classic touch, perfect for enjoying a quiet afternoon.
Large windows allow natural light to flood the interior, enhancing the home’s welcoming atmosphere. The landscaped front yard complements the architectural style, offering a picturesque setting.
Main Level Floor Plan

This floor plan features a spacious great room at its heart, seamlessly connected to the kitchen and nook, creating a welcoming space for gatherings. The master bedroom offers a private retreat with an en-suite bath, while the second bedroom provides comfort for guests or family.
A den near the entry can serve as an office or an additional living area, adding versatility to the layout. The tandem garage accommodates two cars, enhancing the home’s practicality.
=> Click here to see this entire house plan
#8. Barndominium Style 2-Bedroom, 1-Bathroom Home with 1,108 Sq. Ft. and Covered Front Porch

This structure features a large, double-door garage perfect for accommodating sizable vehicles or equipment. The design includes a loft-style extension for additional storage or workspace, highlighted by a modest yet functional window.
The exterior showcases crisp white siding with subtle wood accents, blending seamlessly into the surrounding natural landscape. A small side door provides easy access, adding convenience to its practical design.
Main Level Floor Plan

This floor plan features a spacious shop/garage measuring 38’7″ x 37’1″, providing ample space for vehicles and projects. The living room, kitchen, and dining area are thoughtfully laid out to facilitate easy flow and function, with the kitchen having direct access to a cozy patio.
Two bedrooms are neatly positioned alongside a shared bath, ensuring privacy and convenience for occupants. Additionally, a utility room and walk-in closet offer practical storage solutions.
=> Click here to see this entire house plan
#9. Contemporary 2-Bedroom Home with 2.5 Bathrooms and 1,731 Sq. Ft.

Would you like to save this?
This striking modern cabin features a sloped roof and large windows that invite natural light into the interior while offering views of the surrounding forest. Elevated on stilts, the structure harmonizes with the natural landscape, making it a perfect retreat.
The use of wood and metal in the exterior design complements the lush greenery and rocky terrain. A sleek railing runs along the balcony, providing a contemporary touch to this tranquil woodland escape.
Main Level Floor Plan

This main floor plan features a spacious great room at its core, measuring 15 by 15 feet, offering ample space for gatherings. The kitchen, conveniently located adjacent to the great room, includes a nook for casual dining.
The master bedroom is strategically positioned for privacy, with a walk-in closet and easy access to the laundry room. A covered porch welcomes you into this well-organized layout, ensuring both function and comfort.
Upper-Level Floor Plan

This second floor plan features a 13′ x 10′ bedroom, offering a cozy space for rest and relaxation. The adjacent 5′ x 10′ bathroom ensures convenience and privacy. The staircase design efficiently connects this upper level to the rest of the home. Notice the clever use of space, maximizing functionality in a compact area.
Lower-Level Floor Plan

This floor plan highlights a spacious garage measuring 24 by 23 feet, perfect for multiple vehicles or storage needs. Adjacent to the garage is a well-proportioned family room, providing a cozy space for relaxation or entertainment.
A convenient mudroom, sized at 5 by 12 feet, offers an ideal transition between the garage and living areas, keeping your home organized. The thoughtful layout maximizes functionality while maintaining a streamlined flow between spaces.
=> Click here to see this entire house plan
#10. 2-Bedroom, 3-Bathroom 2,793 Sq. Ft. Colonial Home with Loft Designed for Narrow Lots

This contemporary two-story home features a clean and minimalist facade, complemented by a sleek garage door that seamlessly blends into the exterior. The surrounding greenery adds a touch of nature, creating a serene entrance to the home.
With 2,793 square feet, the house offers two bedrooms and three bathrooms, providing ample living space. The design emphasizes simplicity and functionality, making it a standout in suburban architecture.
Main Level Floor Plan

This intriguing floor plan showcases a spacious 2,793 square feet layout, featuring an extraordinary octagonal family room that invites natural light and openness. The first floor seamlessly integrates a cozy breakfast nook adjacent to the modern kitchen, ensuring a convenient flow for daily routines.
A formal dining area stands ready for entertaining, while the two-car garage offers ample space for storage and vehicles. With two bedrooms and three bathrooms across two stories, this home combines functionality with distinctive architectural flair.
Upper-Level Floor Plan

This second floor layout features a generous master suite with a large wardrobe and a spacious master bath, perfect for relaxation. A versatile loft area offers additional living space, ideal for a home office or reading nook.
The second bedroom, complete with its own bath, provides ample comfort and privacy for guests or family. With 2,793 square feet, this thoughtfully designed space combines functionality and modern living.
=> Click here to see this entire house plan

