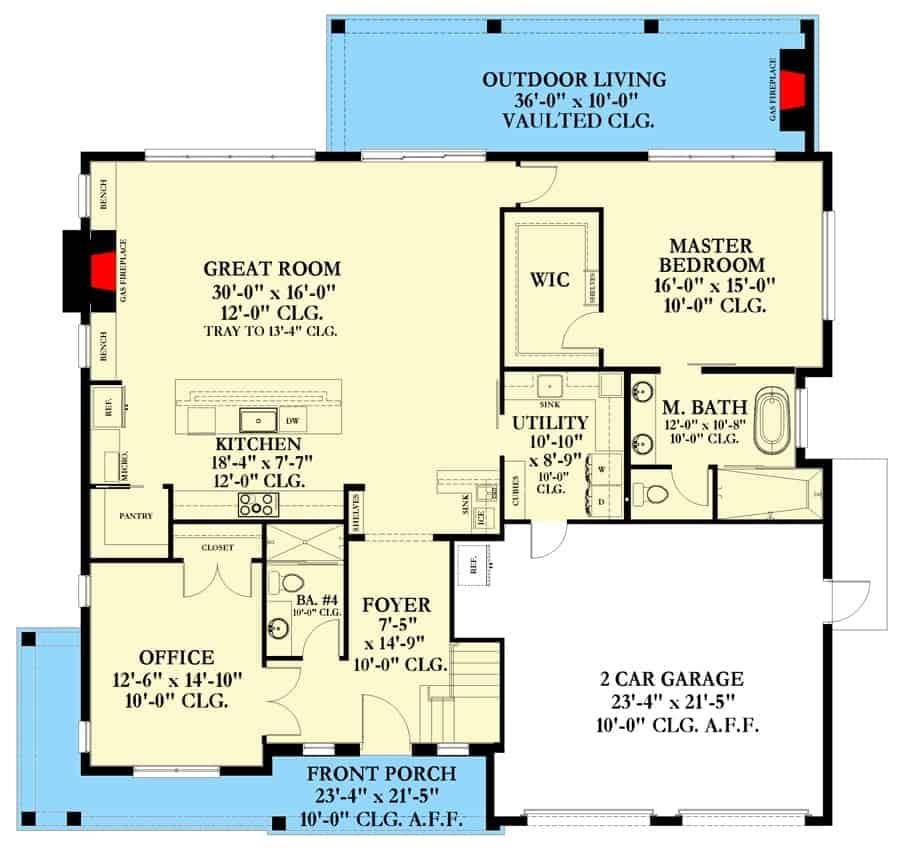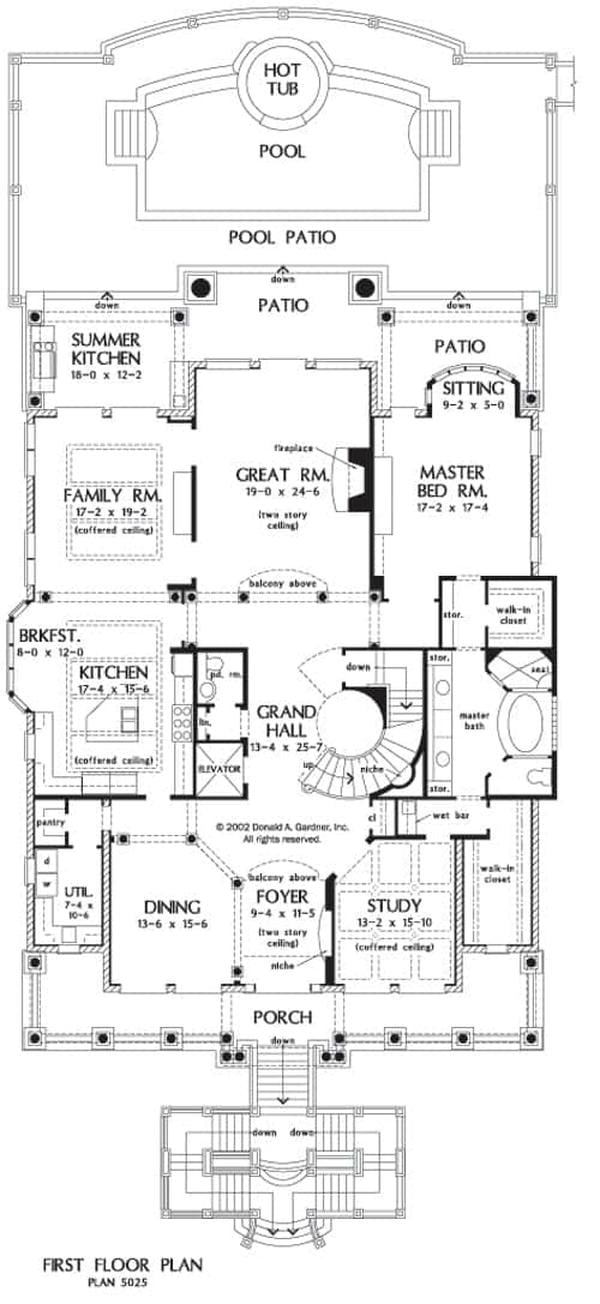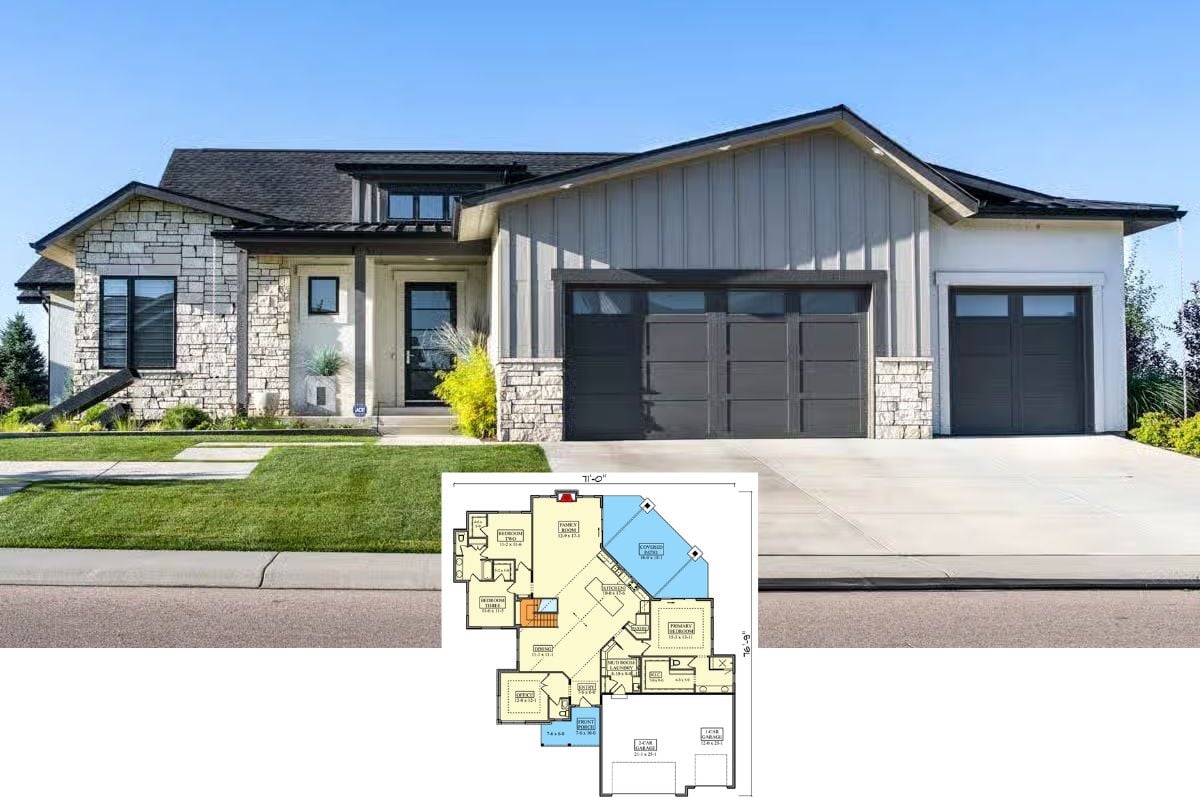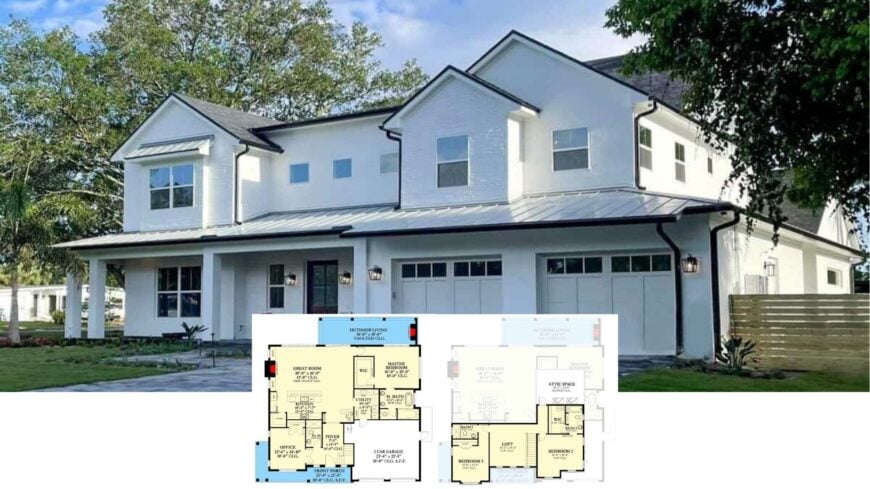
Would you like to save this?
If you dream of seaside living, these beach house floor plans will transport you to sun-kissed shores and ocean breezes. From vibrant exteriors to thoughtfully designed spaces that invite relaxation and entertaining, each home showcases the essence of coastal charm.
Explore designs that artfully balance beauty with practicality, offering the perfect retreat for those craving the barefoot luxury of beachside bliss. Dive into these stunning blueprints and let your imagination wander to the sounds of the sea.
#1. Contemporary 4-Bedroom, 5-Bathroom Beach-Style Home with 4,378 Sq. Ft. of Luxurious Living
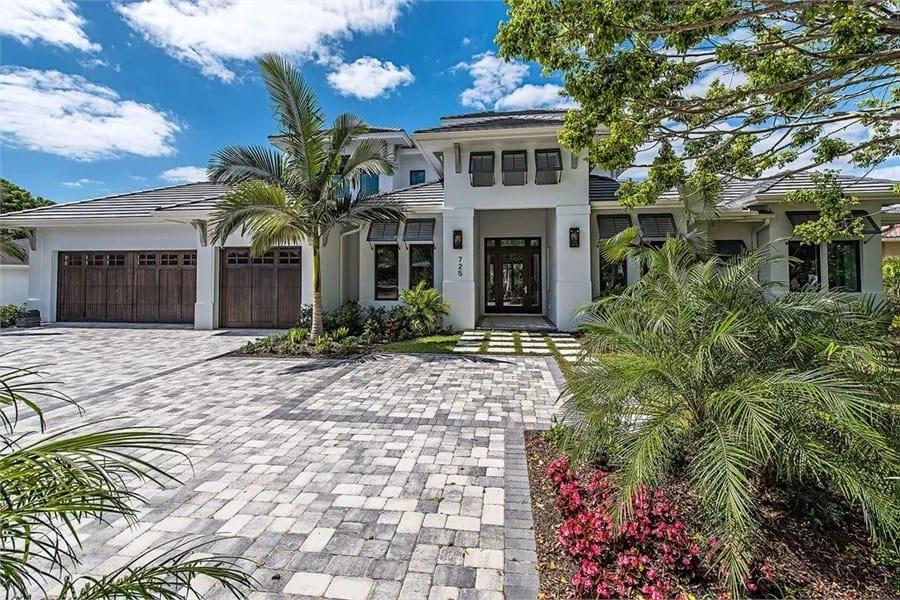
This stunning home showcases a contemporary facade with clean lines and expansive windows, allowing ample natural light to flood the interior. The impressive driveway is paved with intricate stonework, leading to a spacious three-car garage with wooden doors. Lush tropical landscaping, including palm trees and vibrant foliage, frames the entrance, offering a welcoming atmosphere. The home’s design perfectly balances modern aesthetics with a touch of classic elegance.
Main Level Floor Plan
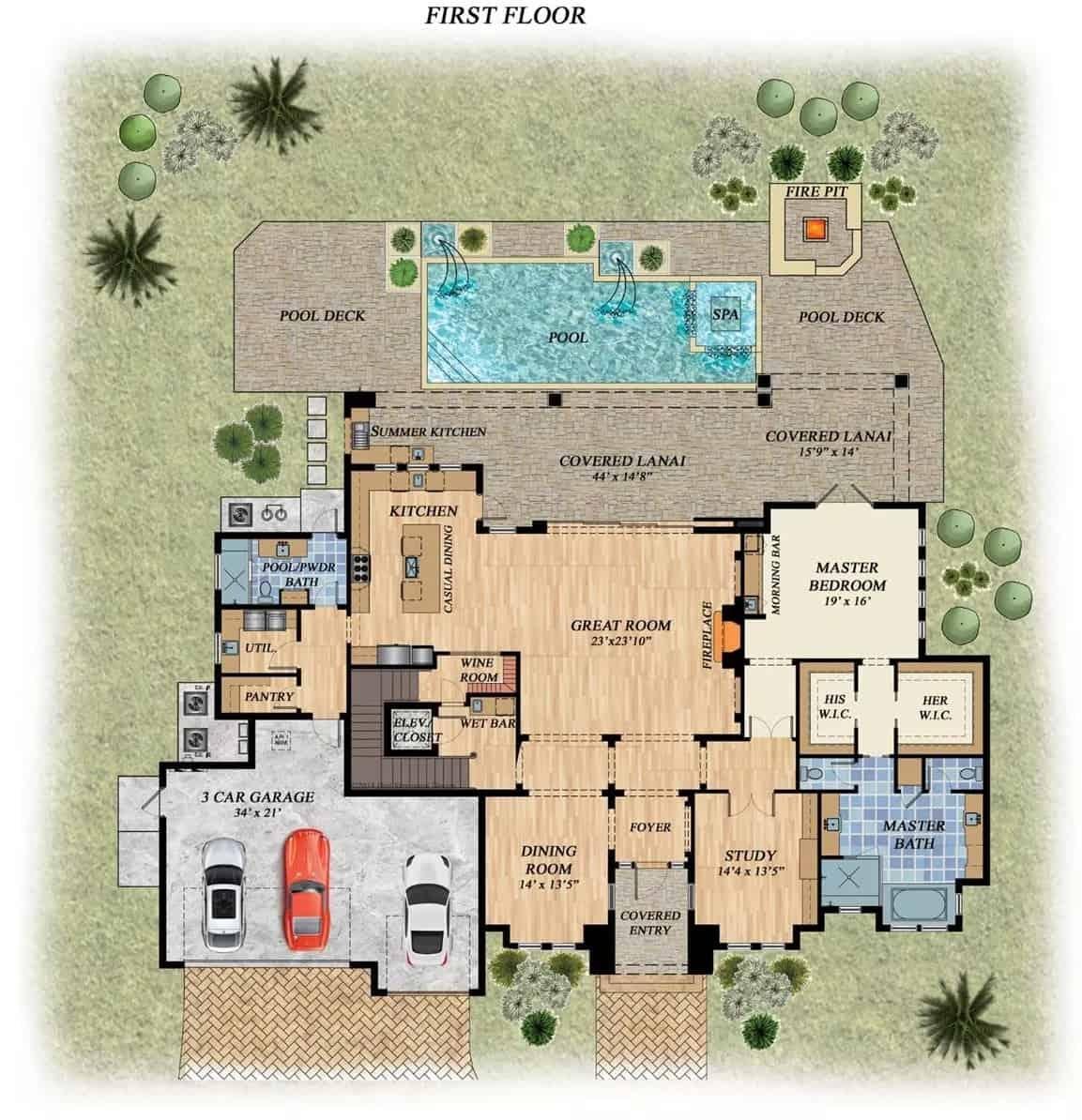
🔥 Create Your Own Magical Home and Room Makeover
Upload a photo and generate before & after designs instantly.
ZERO designs skills needed. 61,700 happy users!
👉 Try the AI design tool here
This first floor plan features a spacious great room that seamlessly connects to a covered lanai, offering a perfect blend of indoor and outdoor living. The summer kitchen by the pool makes entertaining a breeze, while the adjacent fire pit adds a cozy touch for evening gatherings. A master bedroom with his and hers walk-in closets provides a private retreat, complemented by a luxurious master bath. The three-car garage ensures ample parking and storage space for the household.
Upper-Level Floor Plan

The second floor features a spacious lounge area complete with a wet bar, perfect for entertaining or relaxing. Adjacent to the lounge are three guest suites, each with convenient access to their own bathrooms. A standout feature is the covered balcony, offering an outdoor retreat right off the main living space. Additionally, the floor includes a laundry room and walk-in closets, enhancing both practicality and comfort.
=> Click here to see this entire house plan
#2. 4-Bedroom Home with Modern Elegance – 4,635 Sq. Ft. of Seamless Indoor-Outdoor Living

This stunning home showcases a harmonious blend of classic and contemporary architectural elements. Tall, stately columns and stone accents frame the entrance, creating a welcoming yet sophisticated facade. The well-lit exterior highlights the meticulous landscaping, with mature trees adding a touch of nature’s elegance. This residence stands as a testament to refined design and attention to detail.
Main Level Floor Plan

This first-floor layout features an expansive great room at its heart, seamlessly connected to both the kitchen and a cozy family room. Notice the luxurious master suite with separate ‘his and her’ walk-in closets and a spacious master bath. A standout feature is the outdoor pool and spa area, flanked by a covered lanai and summer kitchen, perfect for entertaining. The design also includes a three-car garage, a formal dining room, and a private study.
Upper-Level Floor Plan

Would you like to save this?
This second floor plan features three suites, each with its own walk-in closet and private bath, enhancing both privacy and luxury. An impressive covered balcony offers ample outdoor space, seamlessly extending from the main living areas. The open area to the great room below creates an airy feel, promoting connectivity between floors. A smaller covered balcony provides an additional cozy outdoor nook adjacent to Suite #3.
=> Click here to see this entire house plan
#3. 4-Bedroom Coastal Home with 2,593 Sq. Ft. and Wraparound Balconies
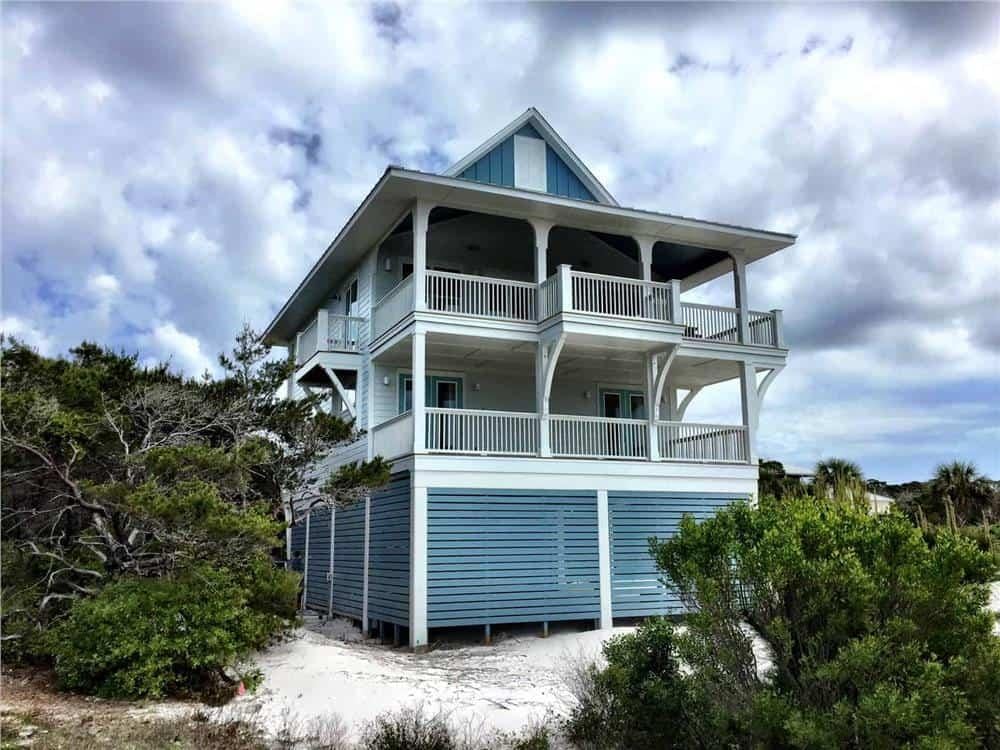
This striking beach house captures attention with its elevated design, perfectly suited for seaside living. The wraparound balconies on each level offer expansive views and a seamless connection to the outdoors. The light blue siding paired with white trim gives the home a classic coastal charm. Built on stilts, it stands resilient against the elements while providing a distinctive architectural silhouette.
Main Level Floor Plan
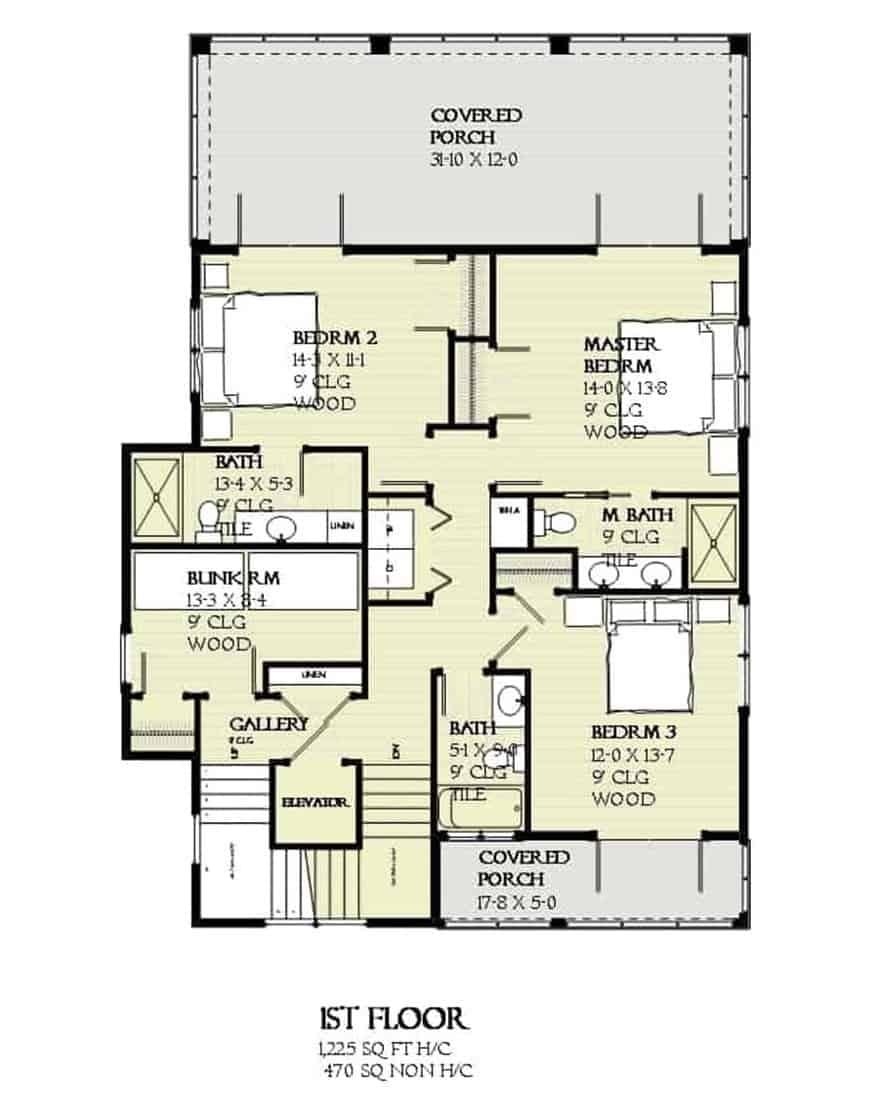
This first-floor plan covers 1,225 square feet of heated space, offering a smart layout with three bedrooms and two bathrooms. The master bedroom, complete with an en-suite bath, is positioned for privacy, while two additional bedrooms share a conveniently placed bathroom. A bunk room adds flexibility, perfect for guests or additional storage. The design also includes a welcoming covered porch, enhancing outdoor living potential.
Upper-Level Floor Plan
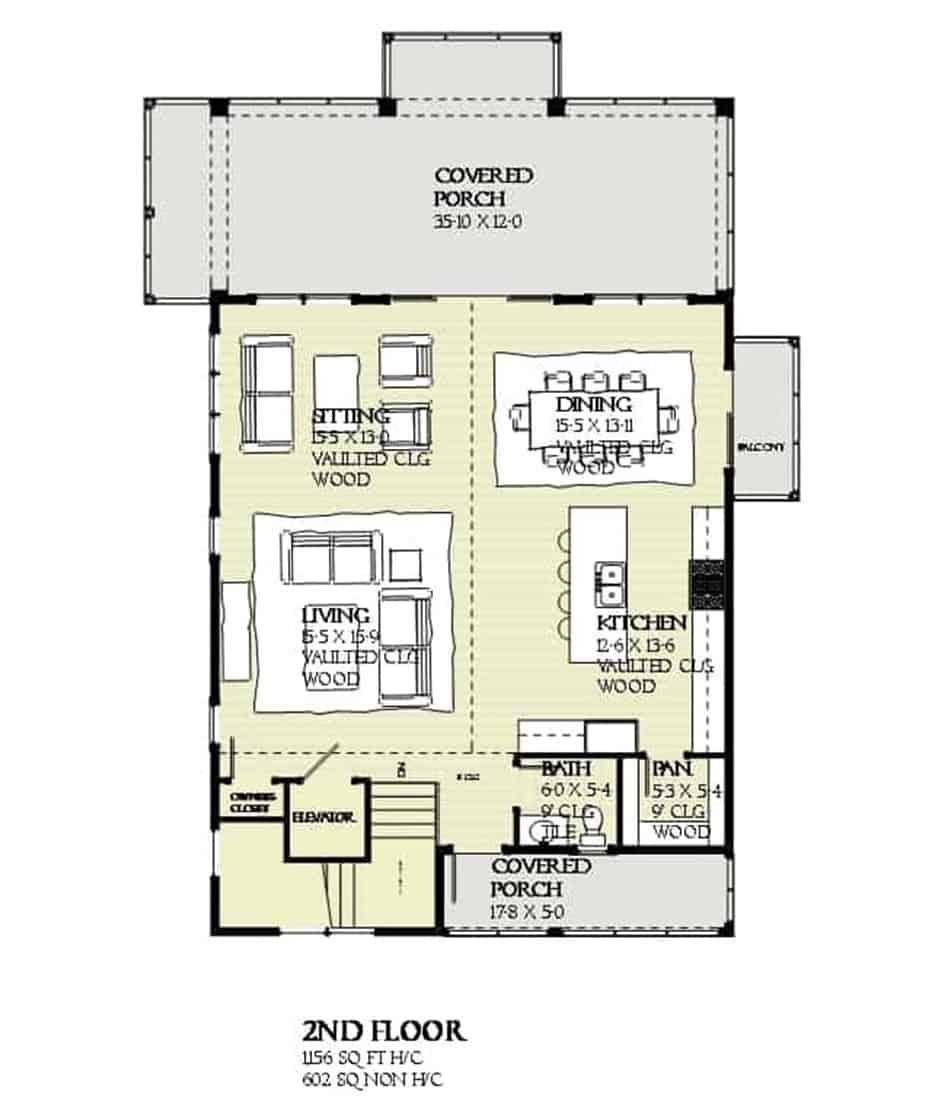
This second-floor layout offers 1,156 square feet of heated space, featuring an expansive living area with vaulted wood ceilings. The design includes a cozy sitting area and a generous dining space that flows seamlessly into the kitchen. Two covered porches provide ample opportunities for outdoor relaxation and entertaining. Conveniently, there is a bath and pantry adjacent to the kitchen, enhancing both functionality and comfort.
Lower-Level Floor Plan
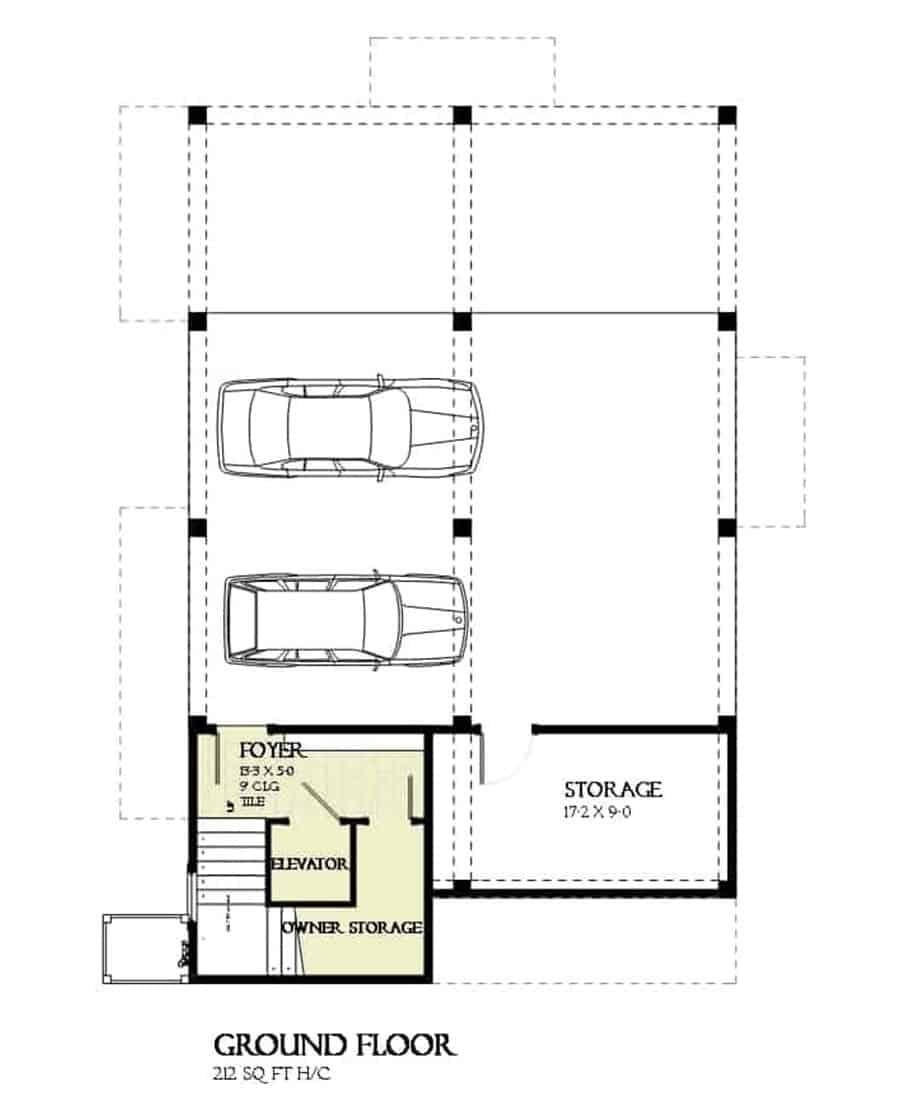
This ground floor plan showcases a practical design featuring ample garage space for two vehicles. Adjacent to the garage, a spacious storage area ensures that belongings are neatly organized and accessible. The foyer, with its convenient elevator access, provides a smooth transition to the upper floors. The owner’s storage space is cleverly integrated, maximizing functionality in a compact layout.
=> Click here to see this entire house plan
#4. Coastal Home with 4 Bedrooms and Dual Porches – 2,228 Sq. Ft.
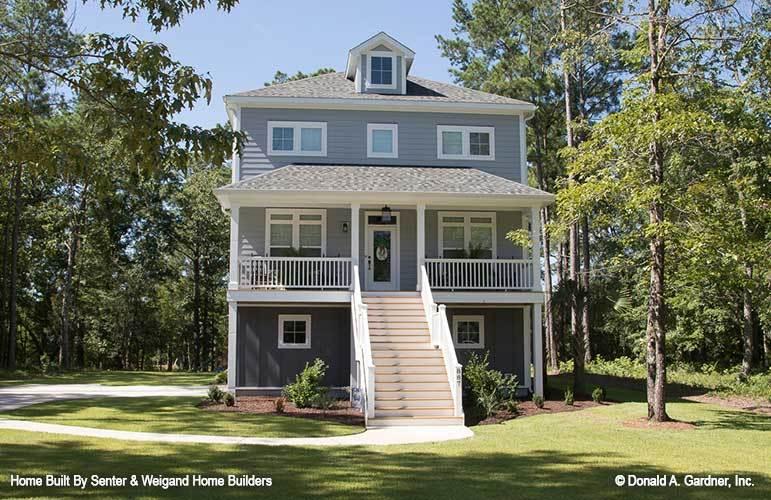
This charming Southern-style home features a striking double staircase leading up to a spacious front porch, perfect for enjoying warm evenings. The symmetrical facade, with its crisp white trim and soft gray siding, evokes a sense of timeless elegance. Large windows on both floors ensure ample natural light flows throughout the interior spaces. Nestled among mature trees, the home blends seamlessly with its serene surroundings.
Main Level Floor Plan

This floor plan features a spacious great room with a fireplace, seamlessly connecting to the breakfast area and kitchen. The layout includes a versatile study or bedroom option, conveniently located near a powder room. The living and dining areas are combined, offering flexibility and flow, while a central foyer welcomes guests. Dual porches provide charming outdoor spaces, adding to the home’s inviting appeal.
Upper-Level Floor Plan
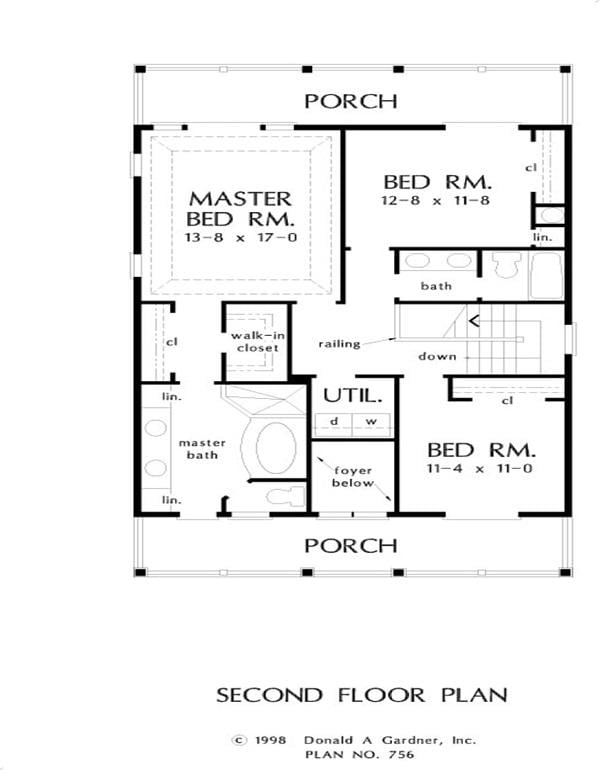
This floor plan showcases a thoughtfully designed second floor with a spacious master bedroom measuring 13-8 by 17-0, complete with a walk-in closet and a master bath. Two additional bedrooms are included, each with ample closet space and access to a shared bathroom. A utility room is conveniently located near the bedrooms, simplifying household chores. The design also features two porches, providing relaxing outdoor spaces on both sides of the floor.
=> Click here to see this entire house plan
#5. Modern Farmhouse with 3-4 Bedrooms and 4 Bathrooms in 2,982 Sq. Ft.
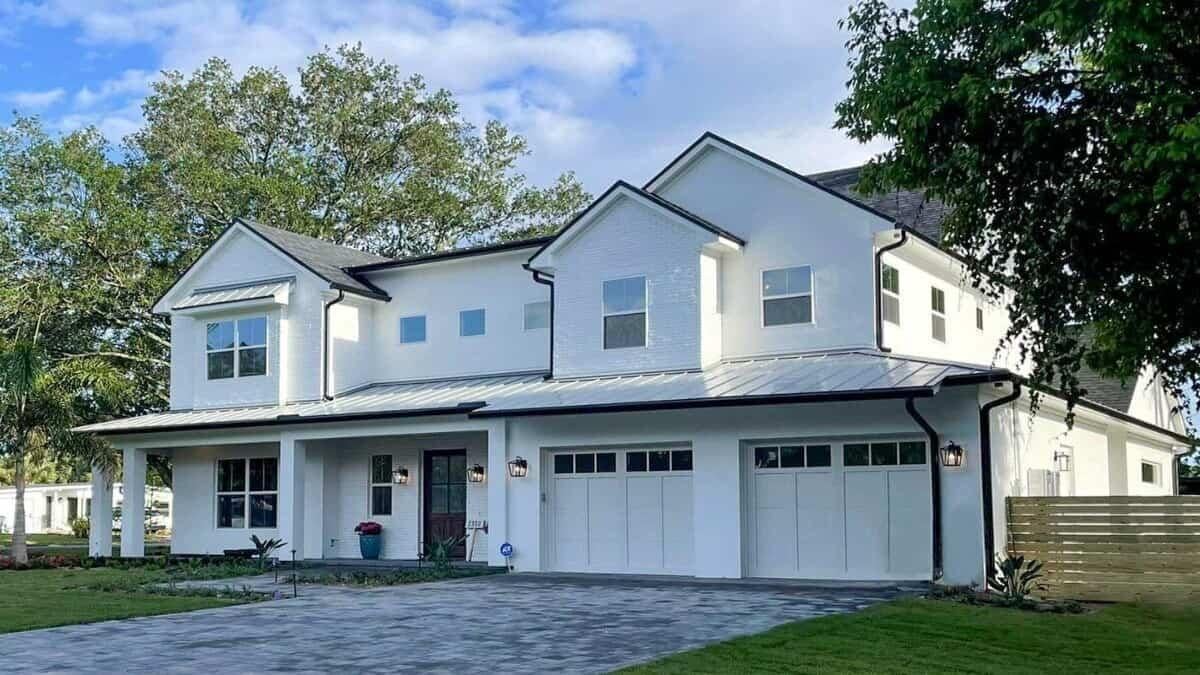
🔥 Create Your Own Magical Home and Room Makeover
Upload a photo and generate before & after designs instantly.
ZERO designs skills needed. 61,700 happy users!
👉 Try the AI design tool here
This striking home features a crisp white exterior complemented by modern black trim and sleek metal roofing. Its design is enhanced by multiple gabled rooflines, adding architectural interest and depth. The expansive porch warmly invites guests, while large windows ensure ample natural light throughout. The combination of traditional and contemporary elements creates a timeless and elegant aesthetic.
Main Level Floor Plan
This floor plan features a well-organized layout with a central great room measuring 30 by 16 feet, perfect for gatherings and entertainment. The kitchen is adjacent to the great room, offering a seamless flow with its open concept and nearby pantry. The master suite includes a walk-in closet and a bathroom, providing a private retreat. A front porch and outdoor living area enhance the home’s appeal, while a two-car garage offers convenience.
Upper-Level Floor Plan
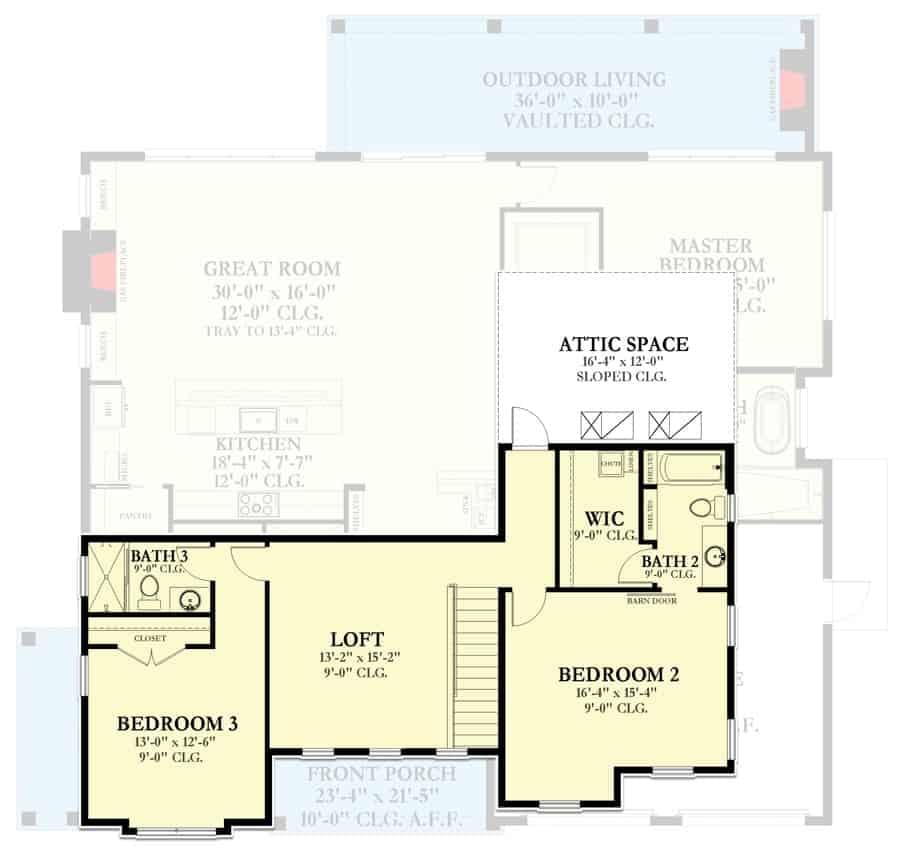
This floor plan reveals a well-organized second level with a spacious loft at its center, offering a versatile area for relaxation or entertainment. The layout includes two bedrooms, each with generous dimensions, ensuring comfort and privacy. Notably, a walk-in closet and en-suite bathroom enhance the functionality of Bedroom 2. The attic space provides additional storage, accessible via the cleverly placed stairs between the two bedrooms.
=> Click here to see this entire house plan
#6. 4,455 Sq. Ft. 4-Bedroom Home with Stunning Stonework and Shingle Siding
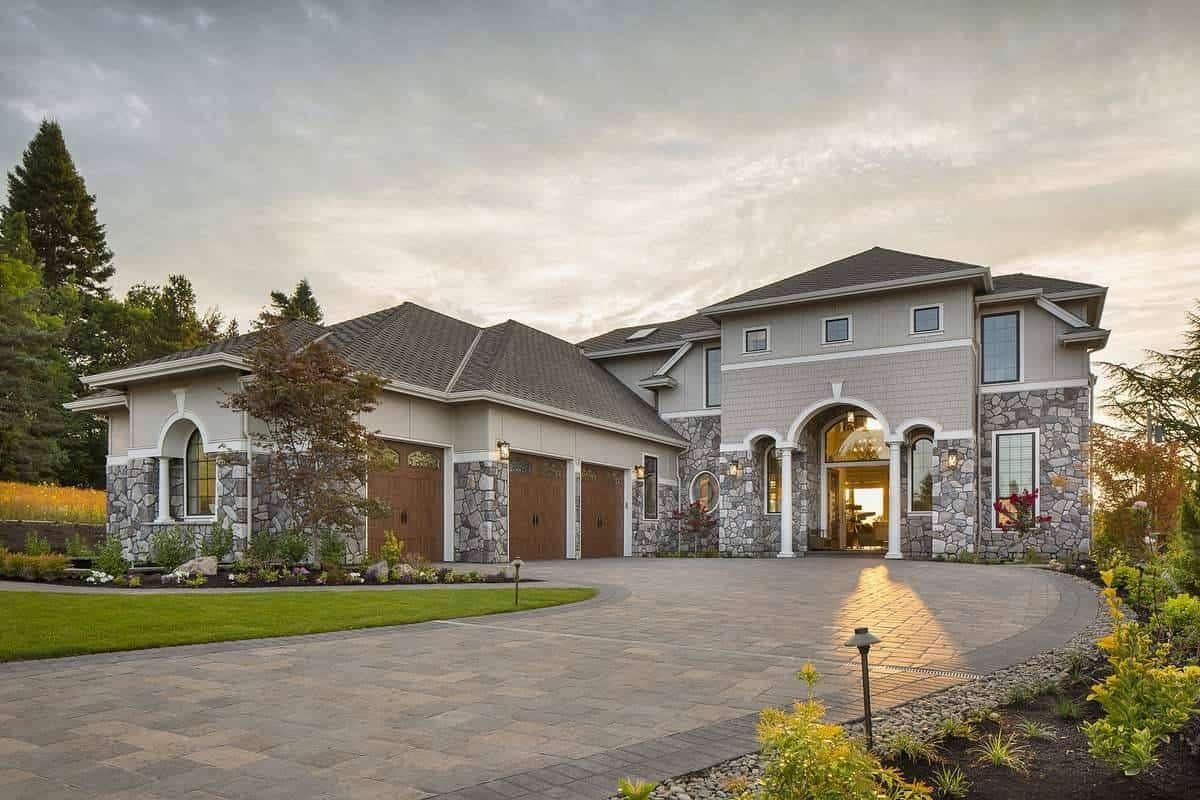
This impressive home showcases a striking stone facade that offers both elegance and durability. The arched entrance, framed by large glass panels, invites natural light to flood the interior. Complementary wooden garage doors add warmth and contrast to the stonework. The surrounding lush landscaping enhances the home’s stately appearance, making it a standout in its neighborhood.
Main Level Floor Plan
This floor plan reveals an expansive layout centered around a generous great room, ideal for family gatherings. The master suite offers privacy and convenience, complete with an ensuite bathroom and ample closet space. A formal dining room is strategically positioned next to the kitchen, enhancing the flow for entertaining. Notable features include a dual garage and a versatile den space, perfect for a home office or study.
Upper-Level Floor Plan
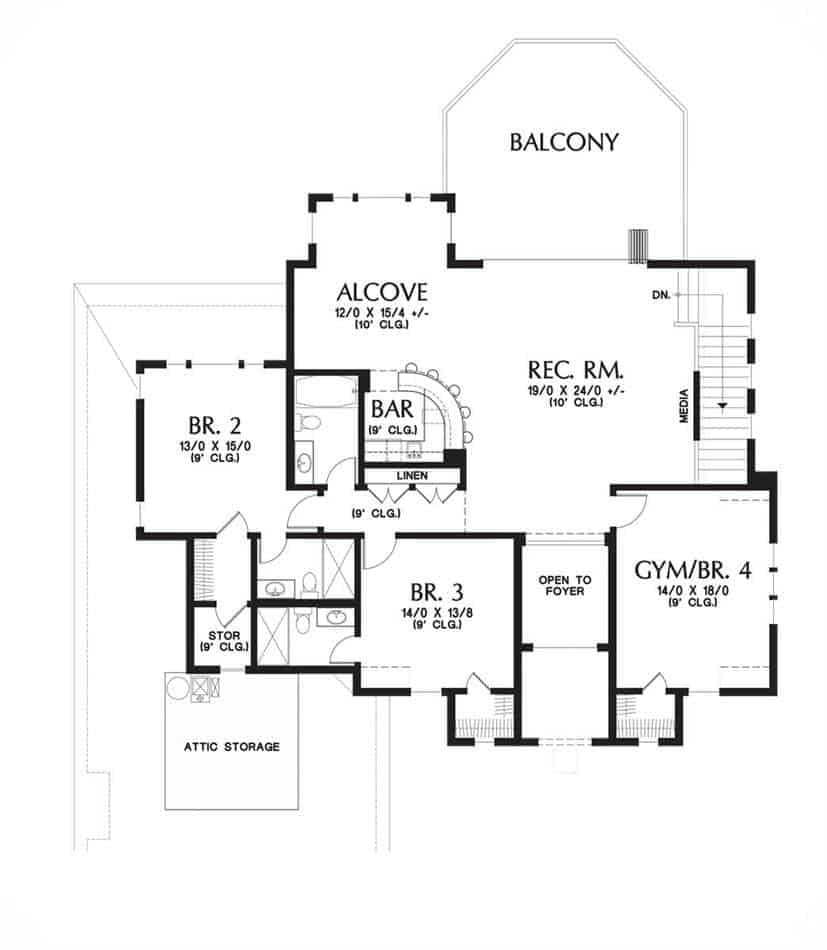
Would you like to save this?
This floor plan highlights a versatile lower level featuring a large recreation room adjacent to a convenient bar area, perfect for hosting gatherings. The layout includes two bedrooms, each with access to a full bathroom, offering privacy and comfort. A gym or optional fourth bedroom adds flexibility to the living space, catering to various lifestyle needs. The plan is completed by a charming alcove leading to a generous balcony, ideal for enjoying outdoor views.
=> Click here to see this entire house plan
#7. 3-Bedroom, 2-Bathroom, 2,245 Sq. Ft. Craftsman-Style Home with Bonus Room

This home features a quintessential Craftsman-style facade, characterized by its gabled roof and inviting front porch. The dual garage doors are neatly integrated into the design, offering both functionality and a seamless aesthetic. A combination of shingle siding and a bold front door adds visual interest, enhancing the home’s curb appeal. Large windows on the front elevation ensure plenty of natural light inside, creating a bright and welcoming interior.
Main Level Floor Plan
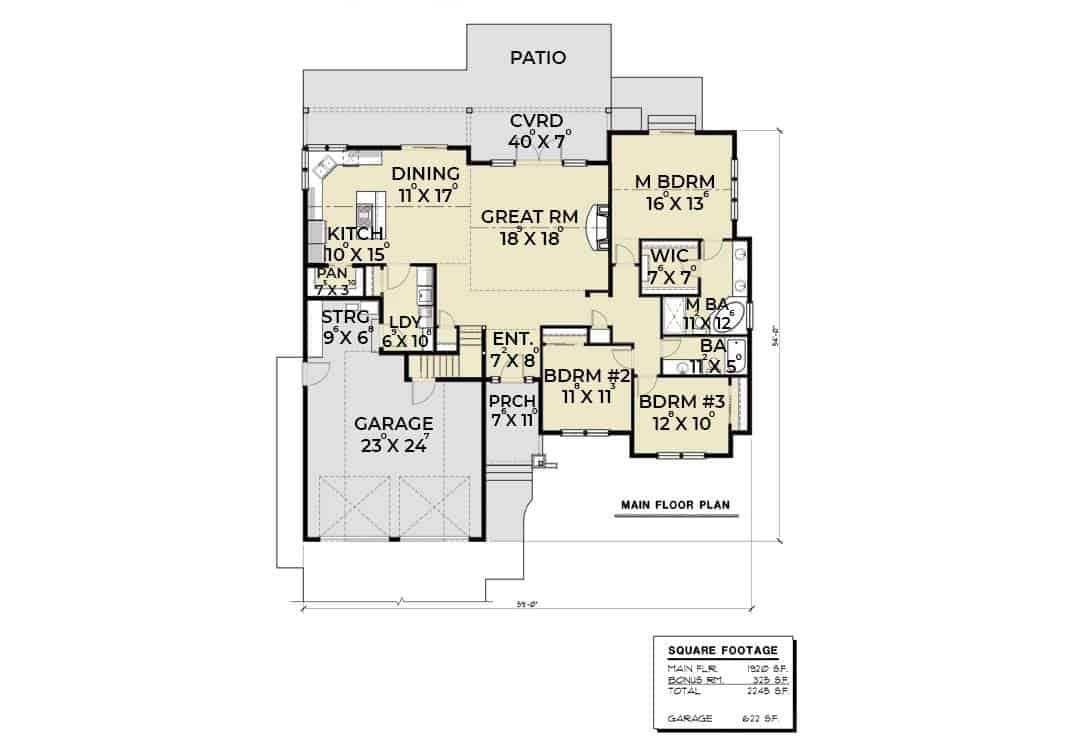
This floor plan showcases a well-organized main floor, featuring a total area of 2,425 square feet. The layout includes a generous great room at the heart, seamlessly connecting to the dining and kitchen areas. Three bedrooms are strategically placed, with the master suite offering a walk-in closet and private bath. Notice the covered patio, an inviting space for outdoor gatherings, accessible from both the dining area and the great room.
Upper-Level Floor Plan

This floor plan showcases a practical 12×24 bonus room, providing ample space for various uses, from a home office to a playroom. The layout includes easy access to adjacent areas, with a staircase leading up to the room. Its rectangular design maximizes the use of space, making it adaptable to different needs. The plan emphasizes functionality and flexibility, perfect for evolving lifestyles.
=> Click here to see this entire house plan
#8. 7,211 Sq. Ft. 5-Bedroom Villa with 6.5 Bathrooms
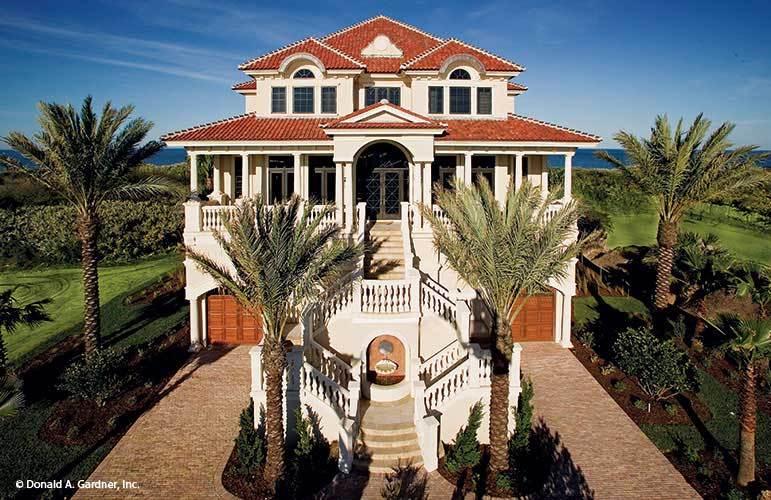
This magnificent 7,211 sq. ft. estate boasts five bedrooms and six and a half bathrooms spread across four stories, offering ample space for luxurious living. The striking dual staircase creates a dramatic entrance, leading up to a stunning facade adorned with a terracotta-tiled roof and arched windows. Palm trees line the driveway, enhancing the tropical ambiance while framing the grand architectural design. Situated with ocean views, this home perfectly balances elegance and coastal charm.
Main Level Floor Plan
This 7,211 sq. ft. home offers a stunning first-floor layout featuring a grand central hall as its focal point. The design includes a spacious great room with a two-story ceiling, seamlessly connecting to a luxurious outdoor pool and patio area, complete with a hot tub. The floor plan caters to both formal and informal dining experiences, with a dedicated dining room, breakfast nook, and a summer kitchen. The master suite on this level boasts a sitting area, a walk-in closet, and a well-appointed bath, providing a private retreat.
Upper-Level Floor Plan

This floor plan unveils a spacious second story with four bedrooms, each featuring walk-in closets and en-suite baths, ensuring privacy and convenience. The central loggia, with its elegant spiral staircase, offers a dramatic visual focal point connecting the floors. Two porches extend from the bedrooms, providing serene outdoor spaces for relaxation. The layout, complete with mechanical and niche areas, reflects a thoughtful design catering to both luxury and functionality in this 7,211 sq. ft. home.
Third Floor Layout

This third floor plan of a 7,211 sq. ft. home features a generous recreation room complete with a fireplace and cathedral ceiling, perfect for entertaining. Adjacent to this is a cozy sitting area that offers access to attic storage, creating a versatile space for relaxation. The floor plan also includes a convenient wet bar and a small bath, enhancing the functionality of the space. A spiral staircase with a skylight and an elevator ensure easy access to this upper level.
Garage Floor Plan
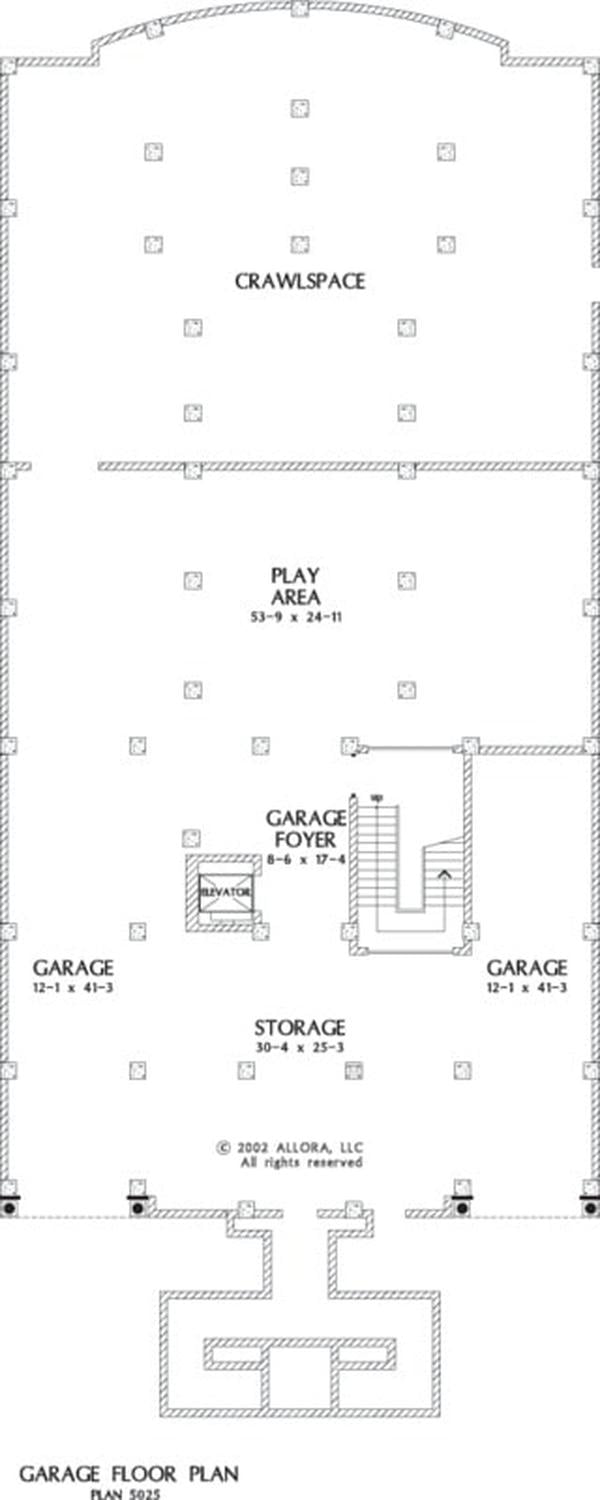
This garage floor plan reveals a vast space designed with functionality in mind, featuring a substantial play area measuring 53-9 x 24-11. The plan includes dual garages, each measuring 12-1 x 41-3, providing plenty of room for multiple vehicles. A convenient elevator and a central garage foyer ensure easy access to other levels. Additionally, a large storage area measuring 30-4 x 25-3 offers ample space for organizing belongings.
=> Click here to see this entire house plan
#9. 4-Bedroom, 4.1-Bathroom Beach Style Home with 3,139 Sq. Ft.
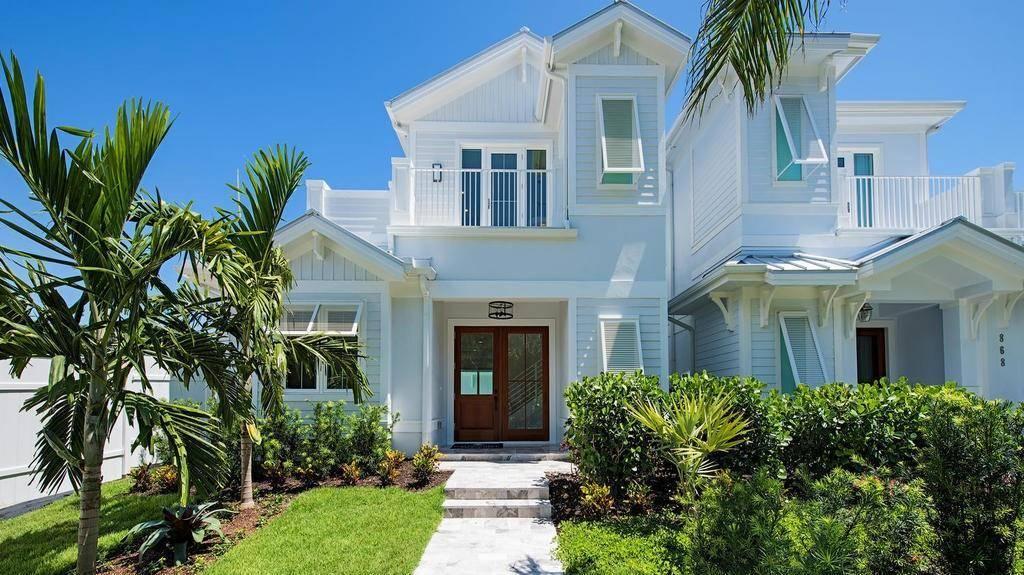
This 3,139 square foot residence boasts a fresh coastal design, highlighted by crisp white siding and a charming front porch. The house features four bedrooms and four and a half bathrooms, offering ample space for family living. Large windows and lush landscaping enhance the airy, open feel of the exterior. A two-car garage complements the home’s practical yet stylish design.
Main Level Floor Plan
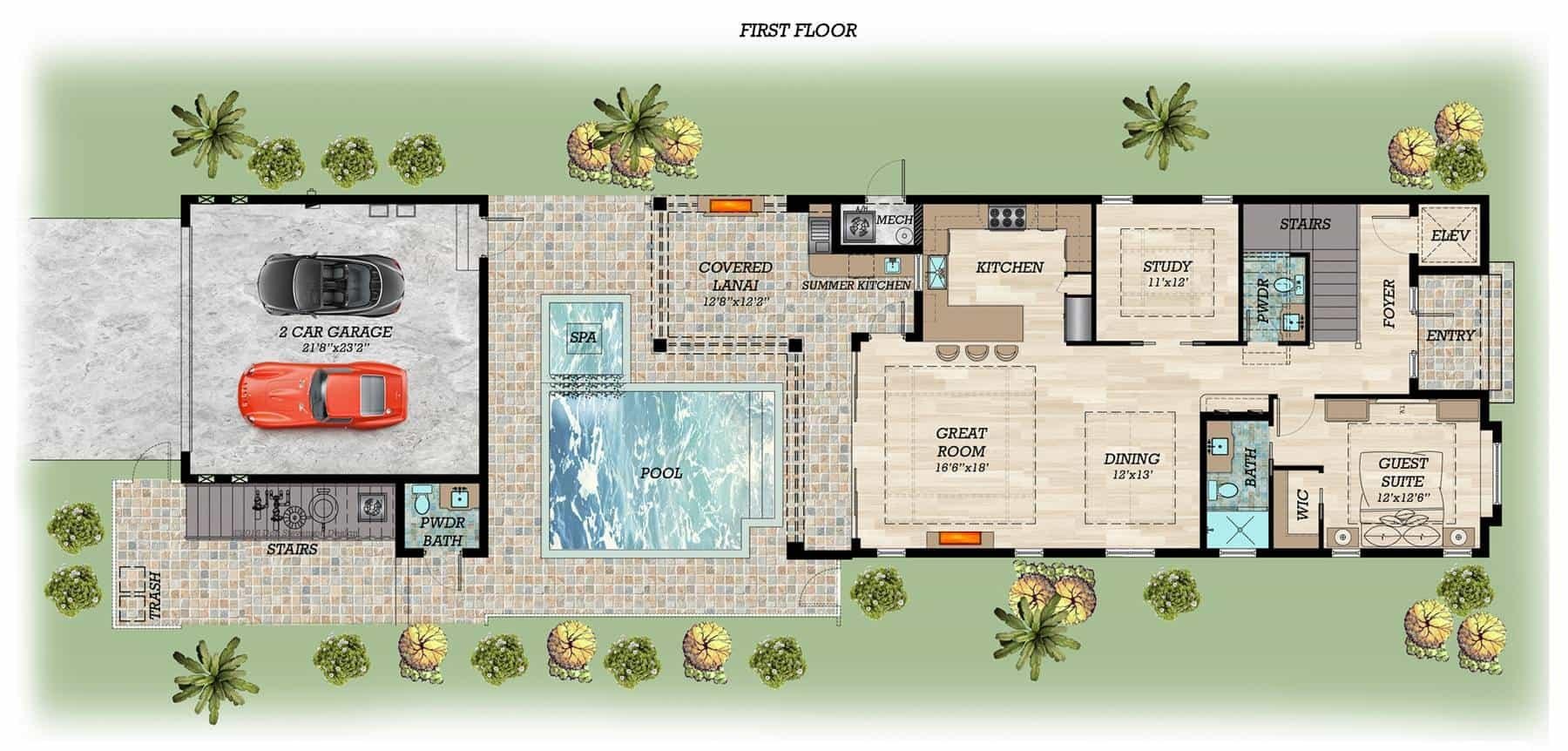
This first floor layout offers a seamless blend of indoor and outdoor living, highlighted by a central pool and spa area. The plan includes a 2-car garage, a great room, and a kitchen that opens up to a summer kitchen and covered lanai. A guest suite and study add both privacy and functionality, while the dining area provides a cozy spot for family meals. With 3,139 square feet of space, this home design balances luxury and practicality.
Upper-Level Floor Plan

This second floor plan reveals a thoughtfully designed space featuring a luxurious master bedroom complete with an expansive walk-in closet and a private balcony. The master bath is generously appointed, offering a large soaking tub and dual vanities. A guest suite is conveniently located nearby, ensuring privacy and comfort for visitors. Additional amenities include a utility room and a second balcony, enhancing the home’s blend of style and functionality.
Cabana Floor Plan
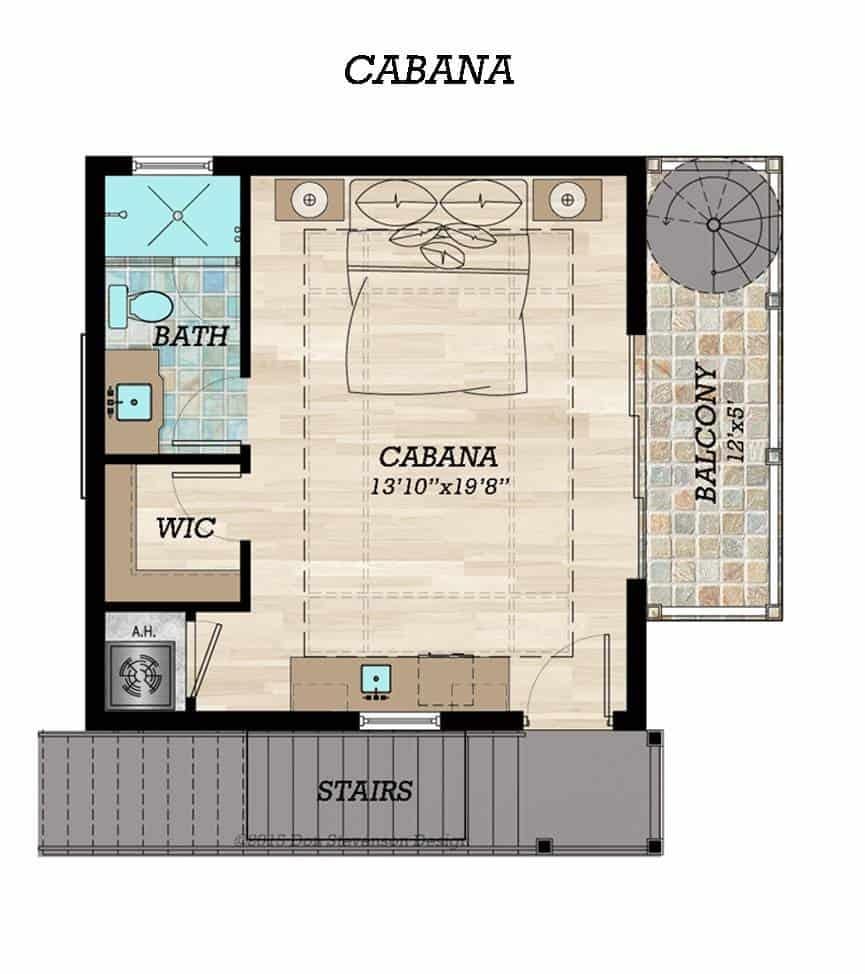
This floor plan showcases a thoughtfully designed cabana measuring 13’10” by 19’8″, complete with a walk-in closet and a private bath. The room opens up to a charming 12′ by 5′ balcony, providing an ideal spot for relaxation. The efficient layout includes a compact wet bar adjacent to the entrance, making it perfect for entertaining. This cabana is part of a larger home with 3,139 sq. ft., 4 bedrooms, and 4.1 bathrooms.
=> Click here to see this entire house plan
#10. 4-Bedroom, 3-Bathroom Home with 2,498 Sq. Ft. of Modern Design

This stunning coastal home features a vibrant exterior with pastel blues and natural wood accents, perfectly complemented by the lush greenery and palm trees. The inviting front porch, supported by elegant columns, adds a touch of classic charm. Large windows and a spacious balcony offer ample natural light and a connection to the serene surroundings. The architectural style seamlessly blends coastal influences with a welcoming, family-friendly design.
Main Level Floor Plan
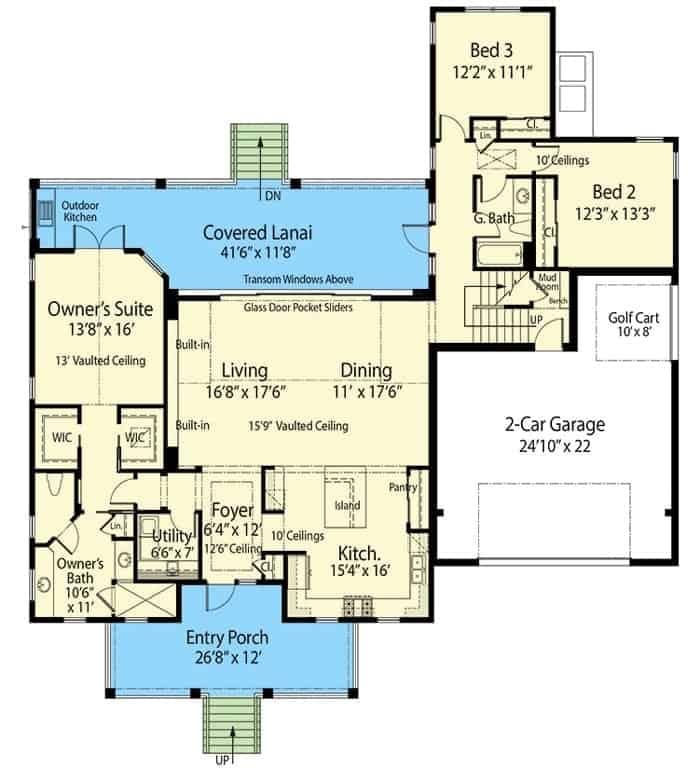
This floor plan features a spacious covered lanai, perfect for outdoor entertaining and relaxation. The owner’s suite boasts a vaulted ceiling and a private bath, offering a luxurious retreat. The open living and dining areas are complemented by a kitchen with a central island, creating a seamless flow for everyday living. Additional highlights include a two-car garage and a convenient golf cart bay, catering to modern needs.
Upper-Level Floor Plan
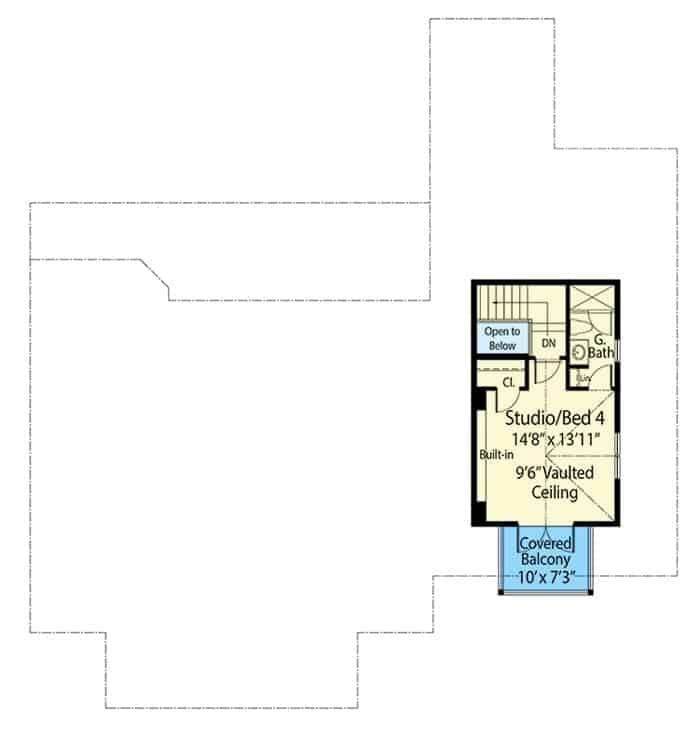
This floor plan highlights a studio or fourth bedroom featuring a spacious 14’8″ by 13’11” layout. The room boasts a 9’6″ vaulted ceiling, adding a sense of openness and grandeur. A covered balcony measuring 10′ by 7’3″ extends from the studio, offering a private outdoor retreat. The space is cleverly designed with built-in storage, making it both functional and stylish.
=> Click here to see this entire house plan

