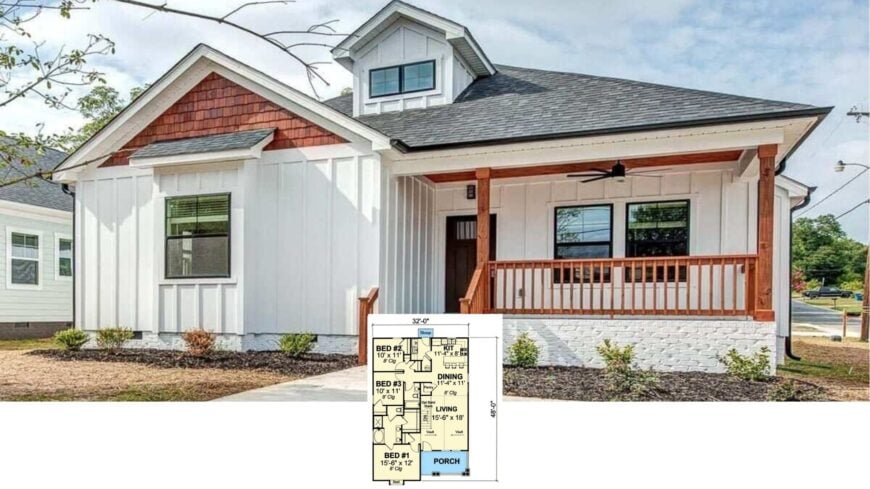
Southern style homes capture the essence of warmth and hospitality, boasting designs that blend tradition with functional elegance. With their iconic porches, inviting facades, and well-thought-out living spaces, these homes offer a quintessentially welcoming atmosphere.
Join us as we explore a curated collection of three-bedroom Southern gems that showcase both beauty and purposeful design. Whether you’re dreaming of front porch afternoons or versatile interior spaces, these homes are sure to inspire.
#1. 3-Bedroom Southwest Home with 2.5 Bathrooms and 2,770 Sq. Ft. Featuring a Courtyard
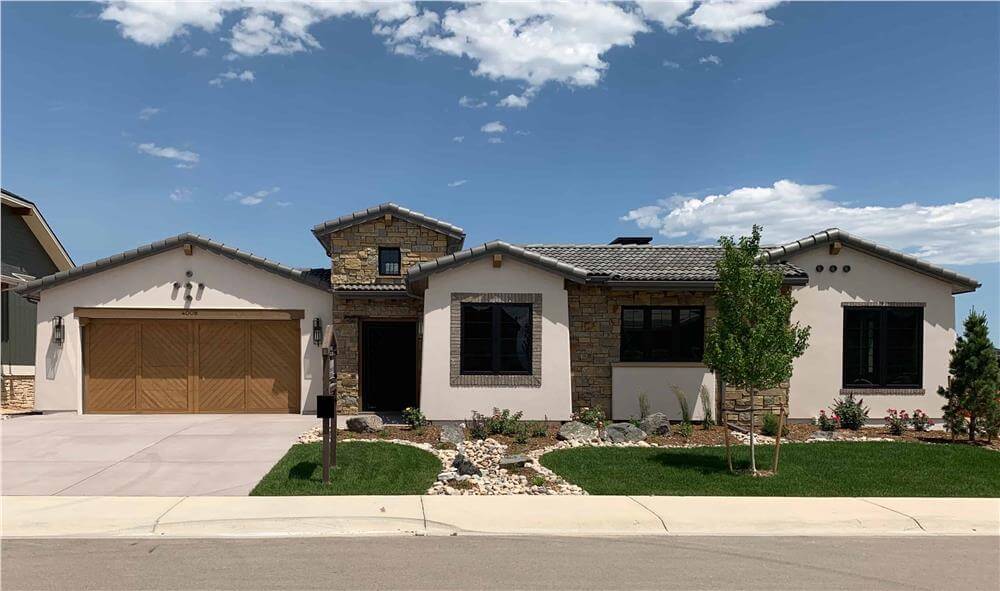
This southern-style home features a stucco exterior with stone accents and a tiled roof, combining natural textures for a charming, rustic appearance. The front entryway is framed by two large windows with dark trim, adding contrast against the light walls.
The driveway leads up to a double-car garage with wooden doors, offering a welcoming approach to the home. The landscaped front yard is clean and simple, with rocks and small trees complementing the natural surroundings.
Main Level Floor Plan

This floor plan showcases an open layout with a central Great Room that connects directly to the dining and kitchen areas, perfect for easy flow and entertainment. The kitchen includes a large island with a pantry, and the dining room has access to the covered deck for outdoor dining.
The Master Suite is positioned on the left, with a spacious walk-in closet and en-suite bath for added privacy and comfort. Additional rooms include a mudroom, a second bedroom, and a 1-car garage with a handy pantry storage area.
Basement Floor Plan
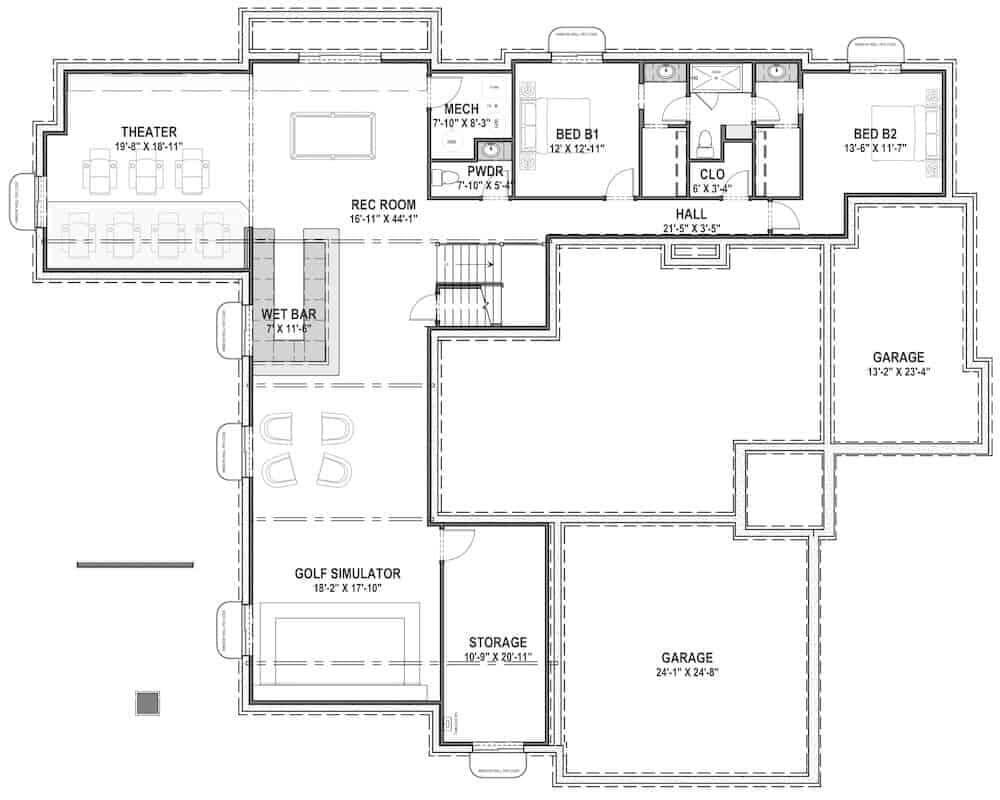
This floor plan highlights a basement designed for recreation and entertainment, featuring a spacious theater room and a unique golf simulator. The rec room with a wet bar offers ample space for gatherings, seamlessly connecting to the other entertainment zones.
Two bedrooms and a full bath provide private quarters, while dual garages offer generous storage options. This layout perfectly balances leisure and functionality, making it an ideal space for hosting and relaxation.
=> Click here to see this entire house plan
#2. Southern-Style 3-Bedroom, 2-Bathroom Home with 1,851 Sq. Ft. and Expansive Wraparound Porch
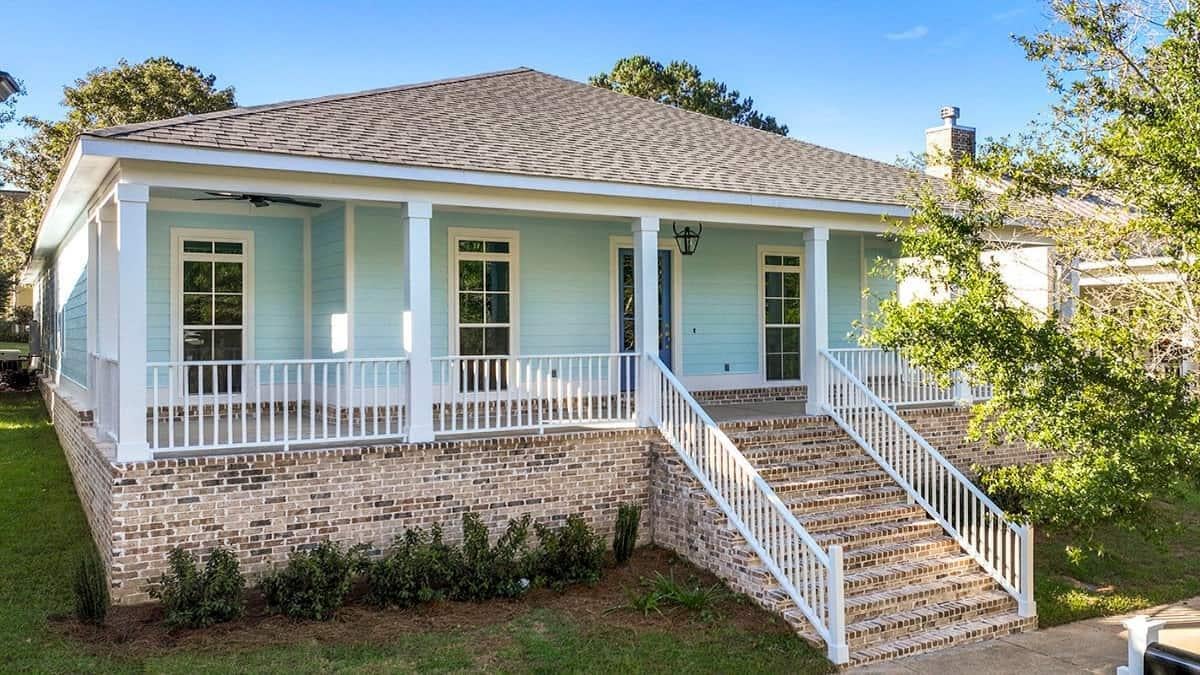
This delightful Southern home features a classic wraparound porch, providing ample space for relaxing and enjoying the outdoors. The light blue siding contrasts beautifully with the sturdy brick foundation, adding both charm and durability.
Tall windows and a welcoming front stairway create an inviting facade that reflects traditional Southern architecture. The porch’s ceiling fans are a practical touch, ensuring comfort during warmer months.
Main Level Floor Plan

This thoughtfully designed floor plan includes a spacious living area seamlessly connected to the dining and kitchen spaces, promoting an open and inviting atmosphere. The master suite offers privacy with an en-suite bathroom and generous closet space.
A flex room provides versatility, perfect for a home office or playroom, while a wrap-around front porch adds charm to the exterior. The two-car garage and ample storage areas enhance the functionality of this well-planned home.
=> Click here to see this entire house plan
#3. 3-Bedroom Southern-Style Ranch with 2.5 Bathrooms and 2,442 Sq. Ft.

This home showcases a classic ranch-style design, complete with stone accents and a welcoming front porch. The exterior features a harmonious blend of neutral tones and textural contrasts between the siding and stonework.
Large windows allow natural light to flood the interior, enhancing the open and airy feel. The expansive driveway leads to a three-car garage, providing ample space for vehicles and storage.
Main Level Floor Plan
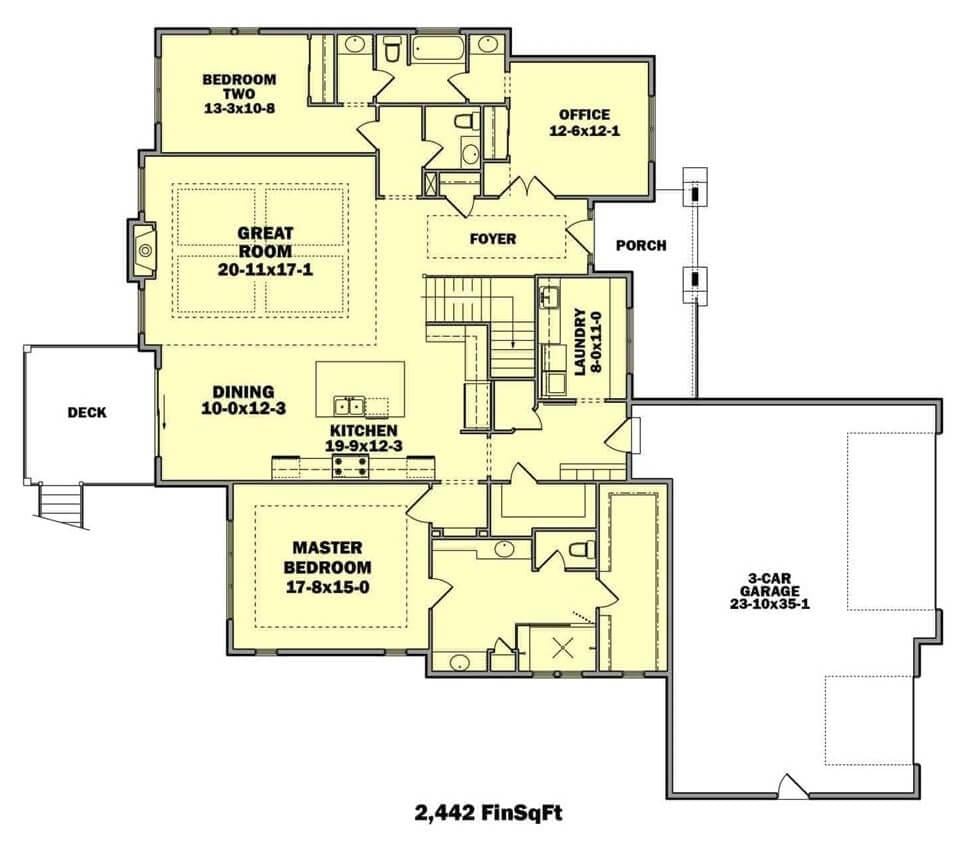
This 2,442 square foot floor plan includes three bedrooms, an office, and a three-car garage, offering a balance of functionality and style. The spacious great room, measuring 20 by 17 feet, serves as the heart of the home, seamlessly connecting to the dining area and kitchen.
The master bedroom is strategically located for privacy and convenience, adjacent to a practical laundry space. A welcoming porch and deck enhance the flow between indoor and outdoor living areas.
Basement Floor Plan
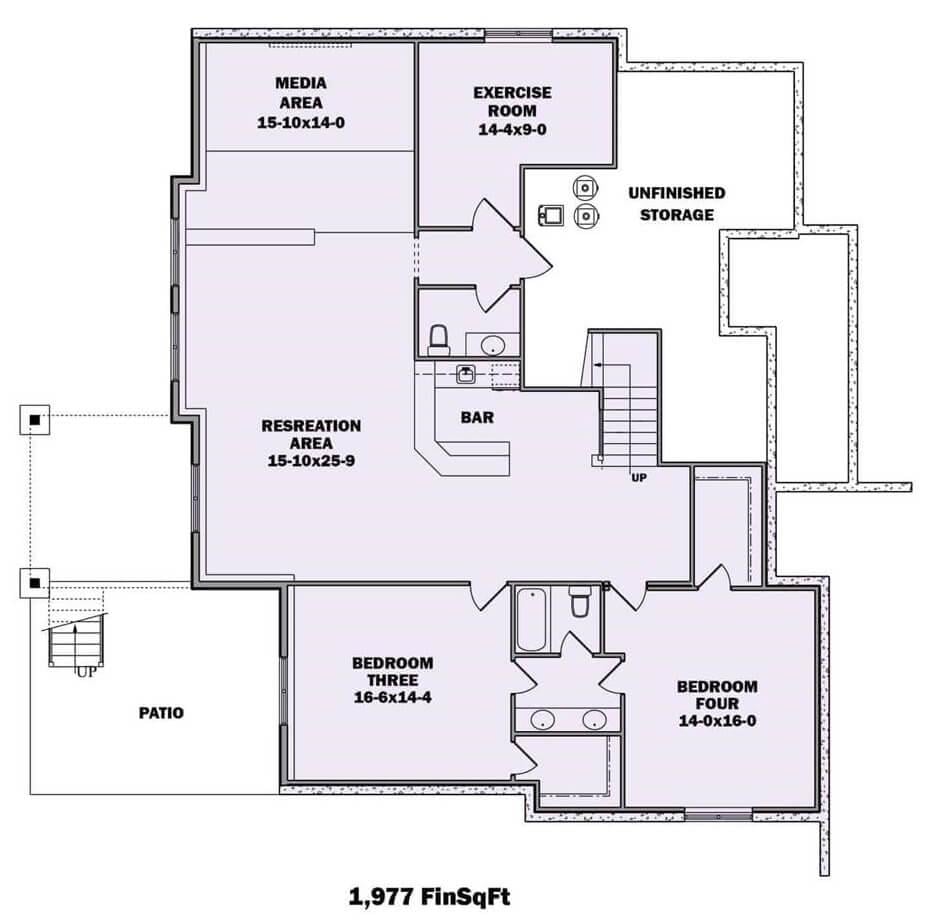
This 1,977 square foot basement floor plan includes a generous recreation area that seamlessly connects to a media area, ideal for entertainment. The layout features two bedrooms, each with ample space, and an adjoining bathroom for convenience.
A dedicated exercise room and unfinished storage area provide functional flexibility for various lifestyle needs. The inclusion of a patio and a bar area enhances the potential for hosting and leisure activities.
=> Click here to see this entire house plan
#4. 3-Bedroom, 2-Bathroom Southern Cottage with 1,376 Sq. Ft. and Open-Concept Design
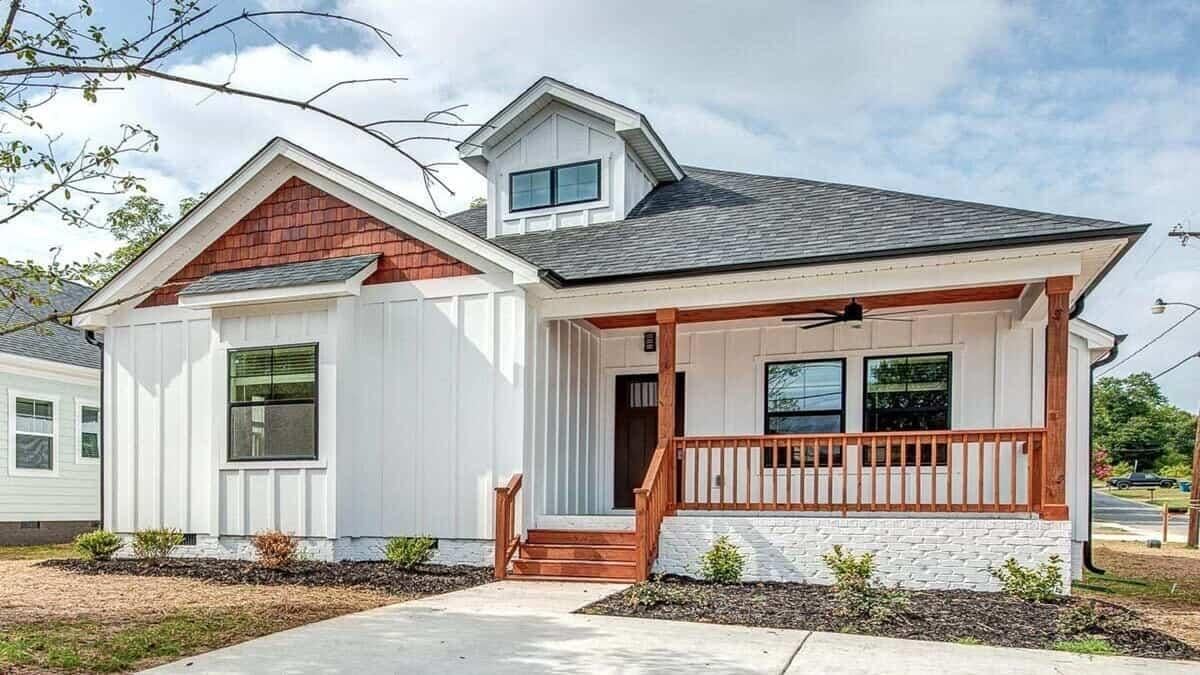
This delightful home exterior showcases a blend of modern and rustic styles with its crisp white siding and rich wooden accents. The inviting front porch features a ceiling fan and warm wood railing, providing a perfect spot for relaxation.
Above the entrance, a small gable window adds a touch of architectural interest to the facade. The combination of shingle and board-and-batten siding underlines the home’s charming character.
Main Level Floor Plan
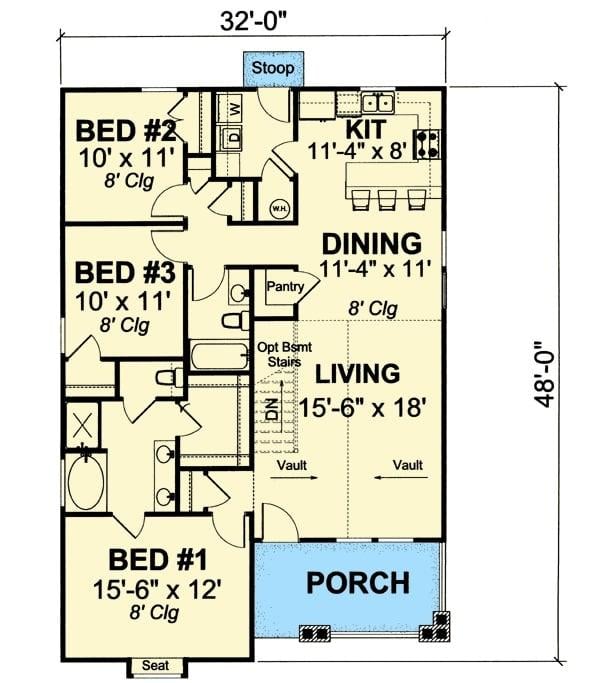
This floor plan showcases a practical three-bedroom, two-bathroom design with an open living and dining area. The spacious living room, measuring 15′-6″ x 18′, features vaulted ceilings, adding an airy feel.
The kitchen, complete with a breakfast bar, is conveniently adjacent to the dining area. A welcoming porch at the entrance sets the tone for this thoughtfully arranged home.
=> Click here to see this entire house plan
#5. Southern Style 3-Bedroom Home with 2,078 Sq. Ft. and a Wraparound Porch
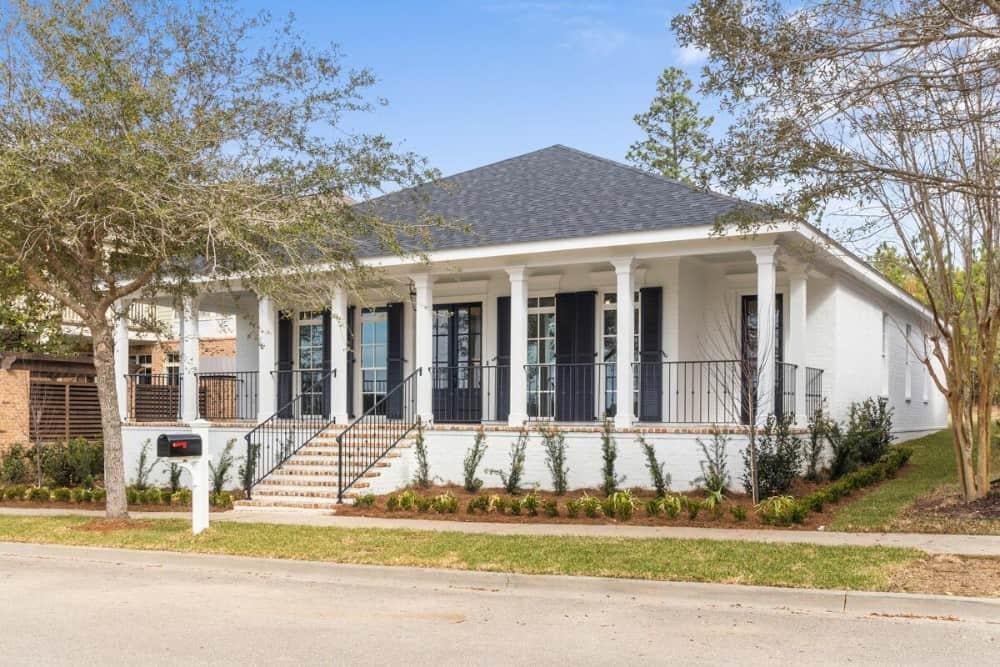
This elegant home boasts a traditional Southern design, highlighted by its expansive front porch supported by stately columns. The white brick facade is complemented by dark shutters, creating a striking contrast that enhances its curb appeal.
A set of brick steps leads to the inviting entrance, framed by neatly manicured landscaping. This architectural style provides a timeless aesthetic, perfect for those who appreciate classic design elements.
Main Level Floor Plan
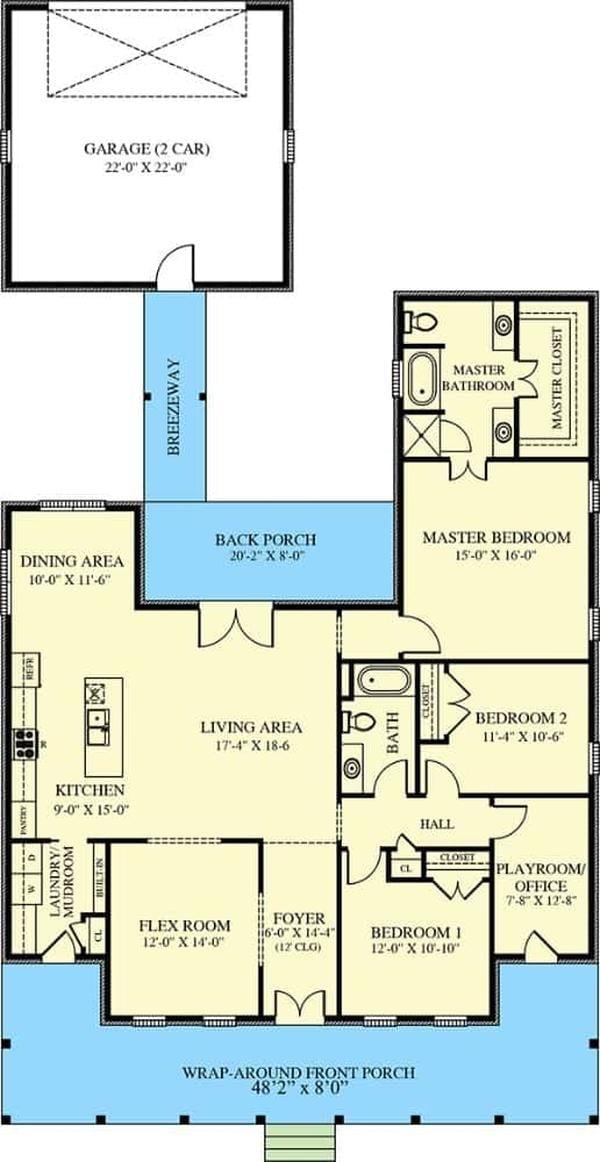
This floor plan showcases a thoughtful layout with a breezeway connecting the main house to a two-car garage. The design features a wrap-around front porch, adding charm and functionality to the exterior. Inside, the living area is centrally located, flanked by a dining area and a kitchen with a practical layout.
The master bedroom offers privacy with an ensuite bathroom and walk-in closet, while additional bedrooms and a playroom or office space provide versatile living options.
=> Click here to see this entire house plan
#6. 3-Bedroom, 2-Bathroom Southern Craftsman Home with 1,787 Sq. Ft. of Timeless Elegance
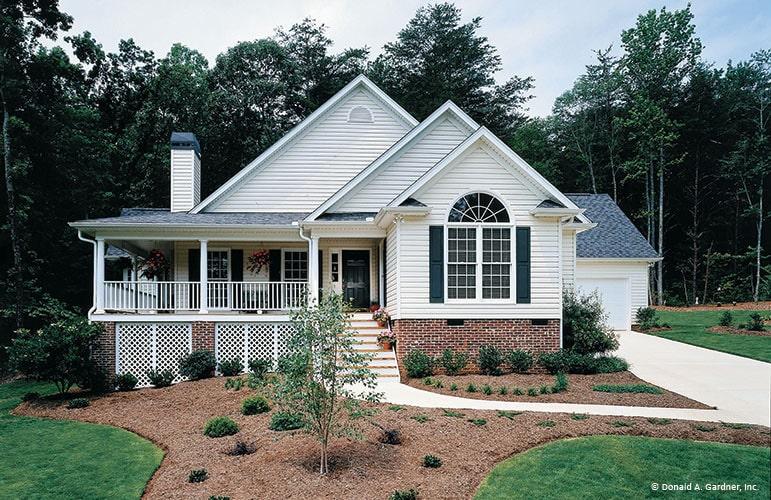
This delightful home features a traditional gabled roofline and a welcoming front porch, perfect for enjoying the outdoors. The exterior combines brick and siding, offering a timeless look that blends effortlessly with the surrounding greenery.
Large windows allow natural light to flood the interior, creating a warm and inviting atmosphere. The driveway gracefully curves towards a detached garage, complementing the home’s quaint yet functional design.
Main Level Floor Plan
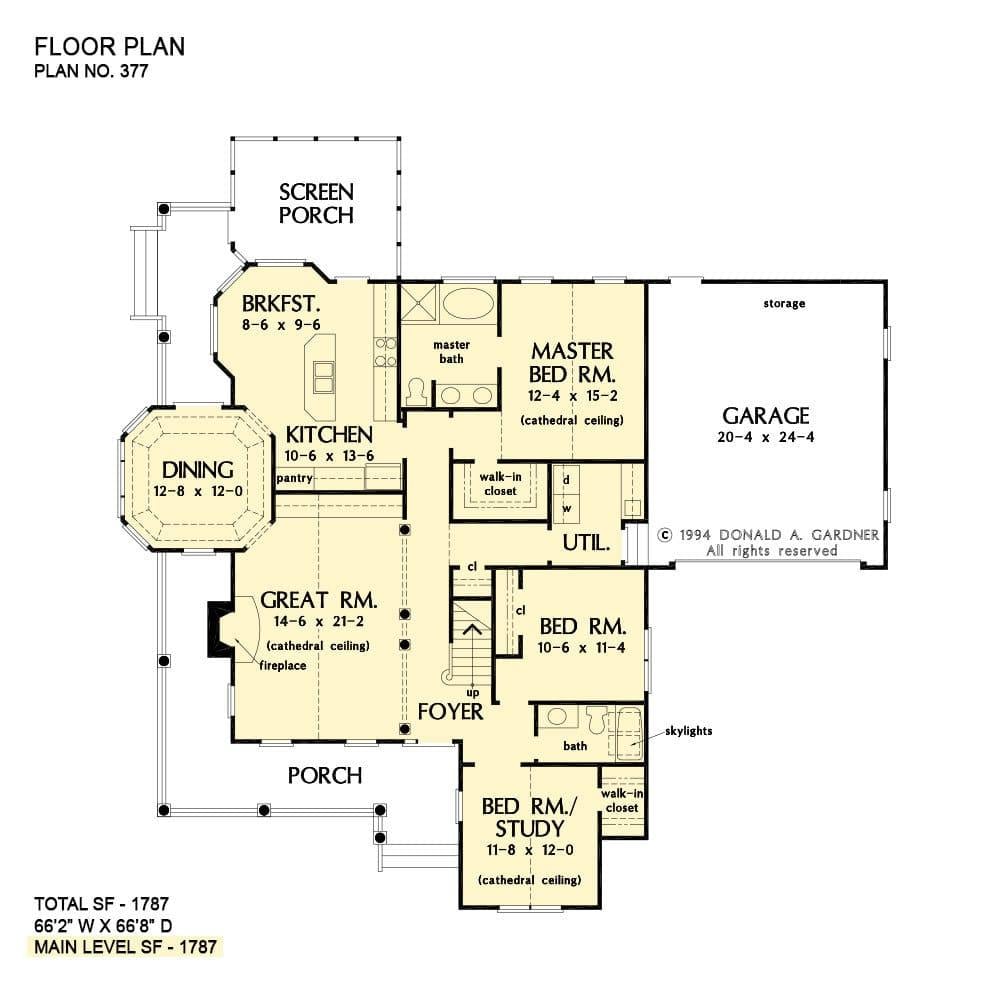
This floor plan offers a comfortable layout with 1787 square feet, featuring three bedrooms and two bathrooms. The master bedroom includes a cathedral ceiling, enhancing the spacious feel, while the great room also boasts a fireplace and cathedral ceiling for added character.
A breakfast nook adjacent to the kitchen provides a casual dining space, with a formal dining room nearby for larger gatherings. Notably, the screened porch offers a serene outdoor retreat, perfect for enjoying the fresh air.
Upper-Level Floor Plan

This floor plan showcases a bonus room measuring 326 square feet, offering a flexible space that can be tailored to fit various needs. The room’s dimensions of 14-2 by 17-10 provide ample area for creative design possibilities.
A staircase leads down, integrating this additional space seamlessly with the rest of the home. Ideal for a home office, playroom, or guest suite, this bonus room adds significant value and functionality.
=> Click here to see this entire house plan
#7. 3-Bedroom, 2-Bathroom Craftsman Home Spanning 1,645 Sq. Ft.
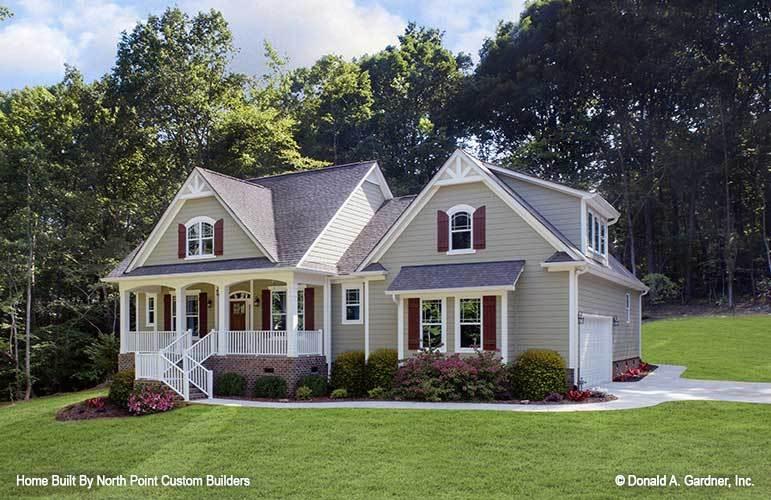
This charming suburban home features a classic design with its inviting gabled rooflines and prominent dormer windows. The exterior showcases a harmonious blend of light siding and brick accents, complemented by red shutters and a welcoming front porch.
Notice the lush landscaping that frames the house, adding to its curb appeal and providing a serene setting. The architectural style evokes a sense of timelessness, perfect for a family seeking comfort and style in a tranquil environment.
Main Level Floor Plan
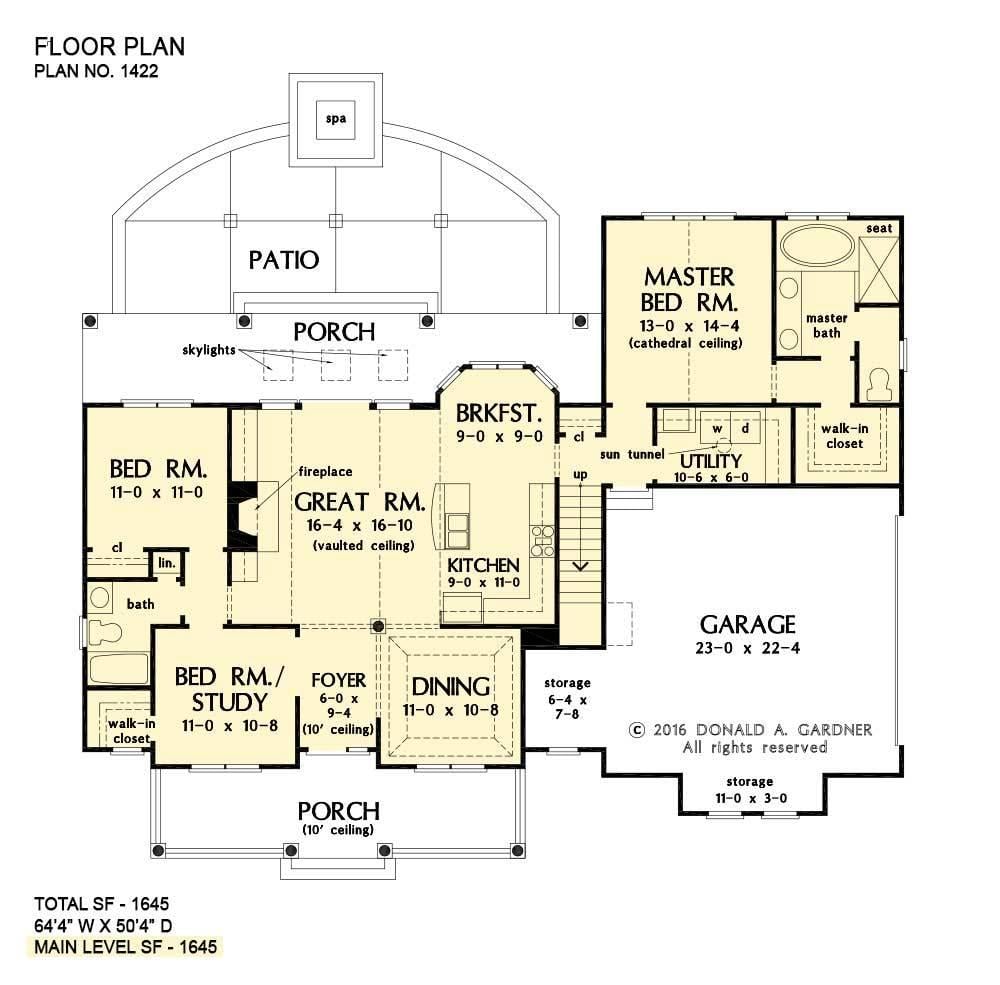
This floor plan offers a well-organized layout, featuring a vaulted great room at the heart of the home, perfect for family gatherings. The master bedroom boasts a cathedral ceiling and an ensuite bath, providing a serene retreat.
A practical breakfast nook and a convenient utility room with a sun tunnel enhance functionality. The design includes a versatile room that can serve as a bedroom or study, catering to different lifestyle needs.
Upper-Level Floor Plan

This floor plan reveals a spacious bonus room measuring 13-0 by 22-4 feet, offering endless possibilities for customization. With attic access on two sides, it provides convenient storage options while maintaining a clean aesthetic.
The room’s layout includes distinct areas that can be tailored to suit a variety of functions, from a home office to a recreational space. Its thoughtful design ensures a seamless integration into the overall home plan, enhancing both functionality and style.
=> Click here to see this entire house plan
#8. 3-Bedroom, 2.5-Bathroom Craftsman Home with Brick Facade and 2,330 Sq. Ft. Floor Plan
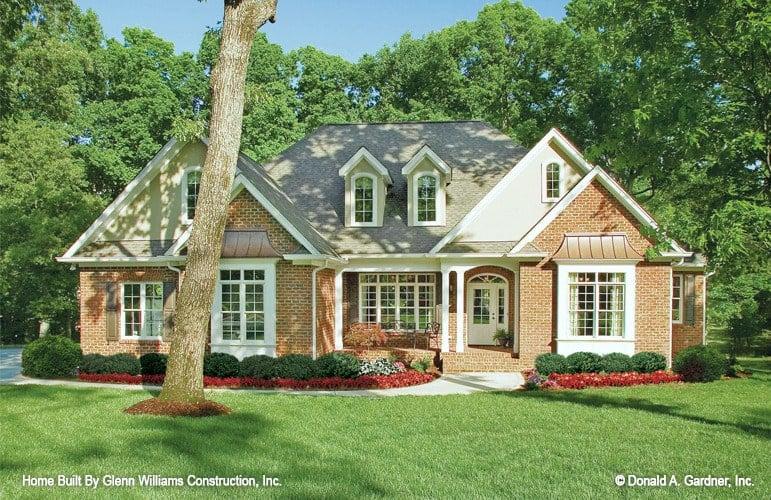
This picturesque home features a traditional brick facade complemented by elegant dormer windows, creating a timeless and welcoming appearance. The arched entryway and large, symmetrical windows enhance the home’s inviting charm, while the gabled roof adds architectural interest.
Lush landscaping, with neatly trimmed hedges and vibrant flower beds, frames the structure beautifully. Nestled among mature trees, this house exudes a sense of serene privacy and natural beauty.
Main Level Floor Plan
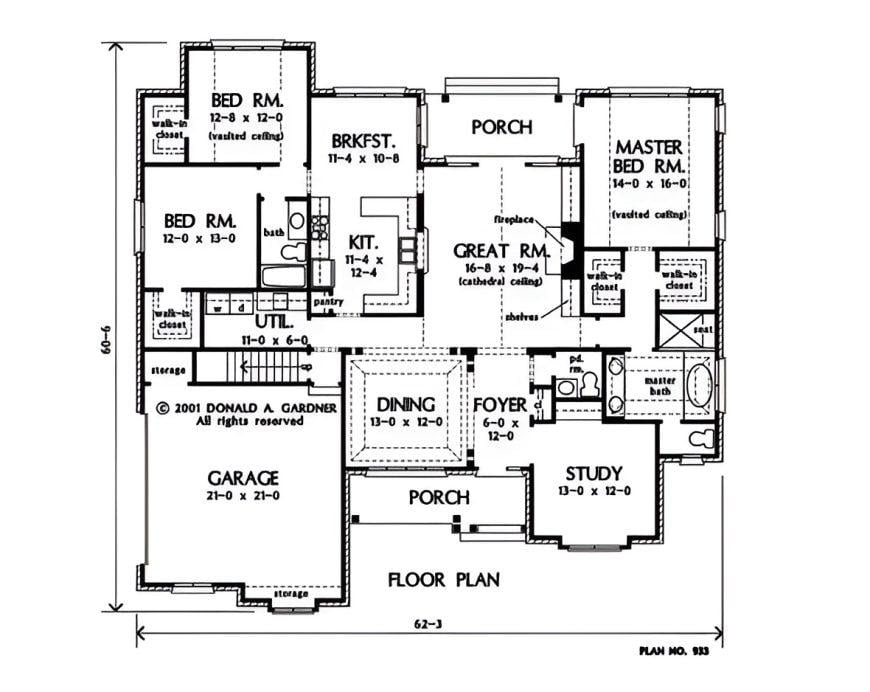
This floor plan reveals a well-organized layout featuring three bedrooms and two bathrooms. The great room stands out with a cathedral ceiling, seamlessly connecting to the kitchen and breakfast area, perfect for family gatherings.
A cozy study and a formal dining room flank the welcoming foyer, providing versatile spaces for work and entertainment. The master suite offers a private retreat with a large bath, while a spacious porch enhances outdoor living.
Upper-Level Floor Plan

This floor plan showcases a spacious bonus room measuring 14 feet 4 inches by 21 feet. The room is flanked by attic storage on both sides, offering convenient space for seasonal items or additional belongings.
Accessed by a staircase, this area can be customized for various uses, such as a home office, playroom, or guest suite. Its straightforward design allows for flexibility in furnishing and decor.
=> Click here to see this entire house plan
#9. 3-Bedroom Southern-Style Home with 1,827 Sq. Ft. and Classic Wrap-Around Porch
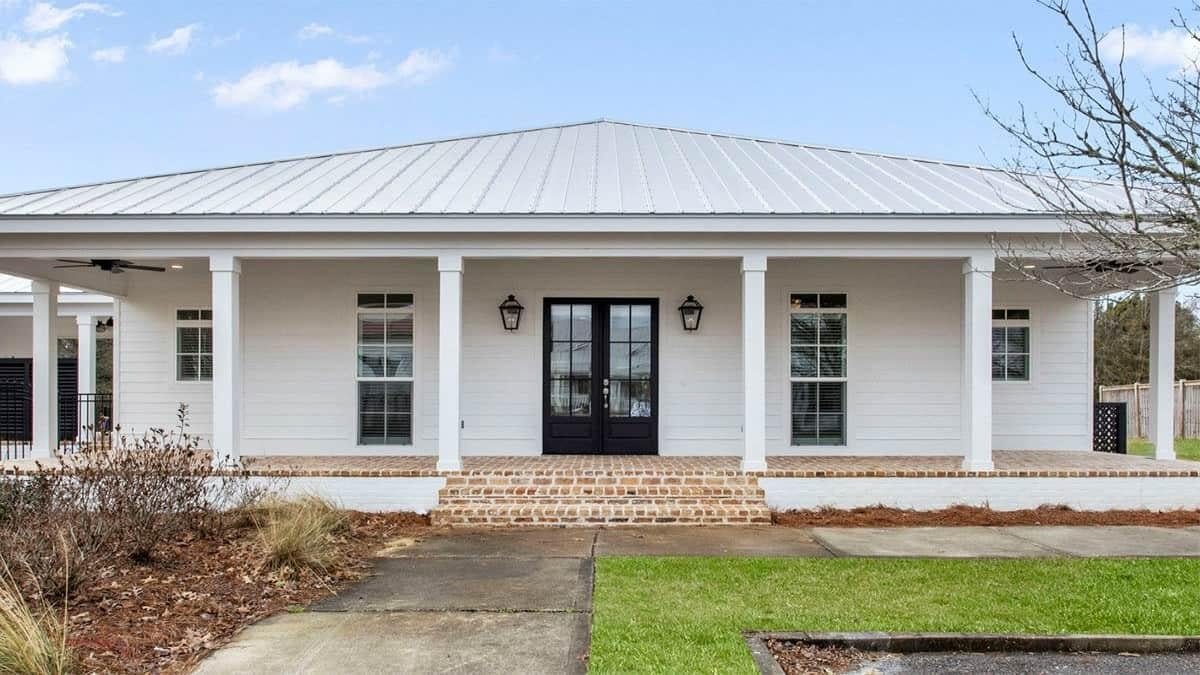
This charming home exterior boasts a wide, inviting porch supported by classic white columns, perfect for lazy afternoons. The front is accentuated by a sleek metal roof that complements the traditional brick steps, adding a touch of modernity to the design.
Large windows provide ample light and a welcoming vibe, framed by a neatly manicured lawn. The double front doors, flanked by elegant lanterns, create a balanced and impressive entrance.
Main Level Floor Plan
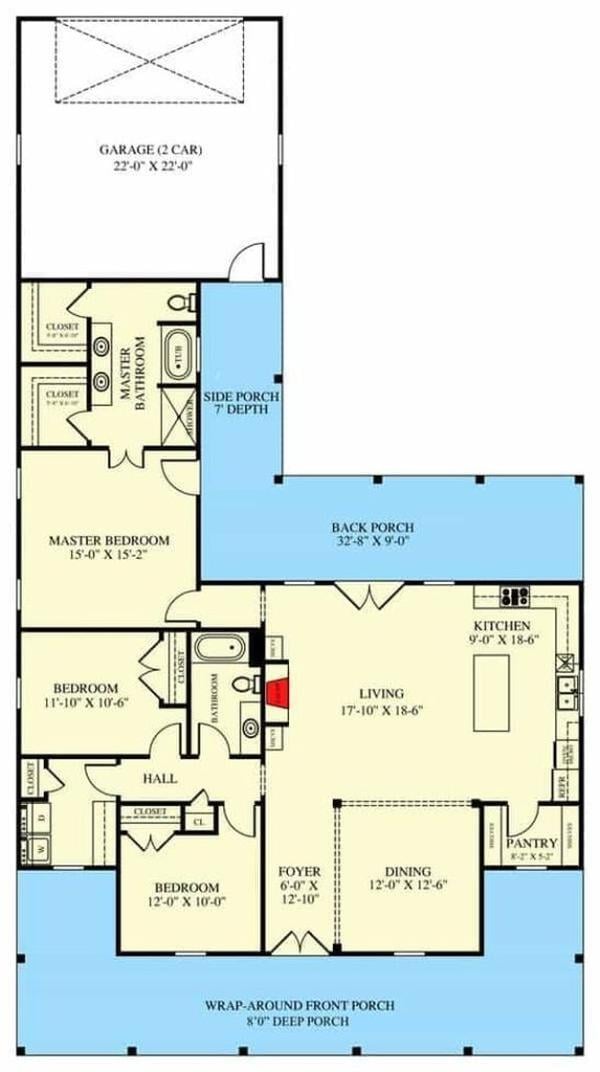
This floor plan highlights a spacious open-concept living area that integrates the kitchen, living room, and dining room, perfect for gatherings. The master bedroom offers privacy with an en-suite bathroom and generous closet space.
A wrap-around front porch adds charm and provides outdoor relaxation areas. The two-car garage connects conveniently to the interior, enhancing everyday functionality.
=> Click here to see this entire house plan
#10. Southern-Style 3-Bedroom Home with 1,778 Sq. Ft. and Rear Garage
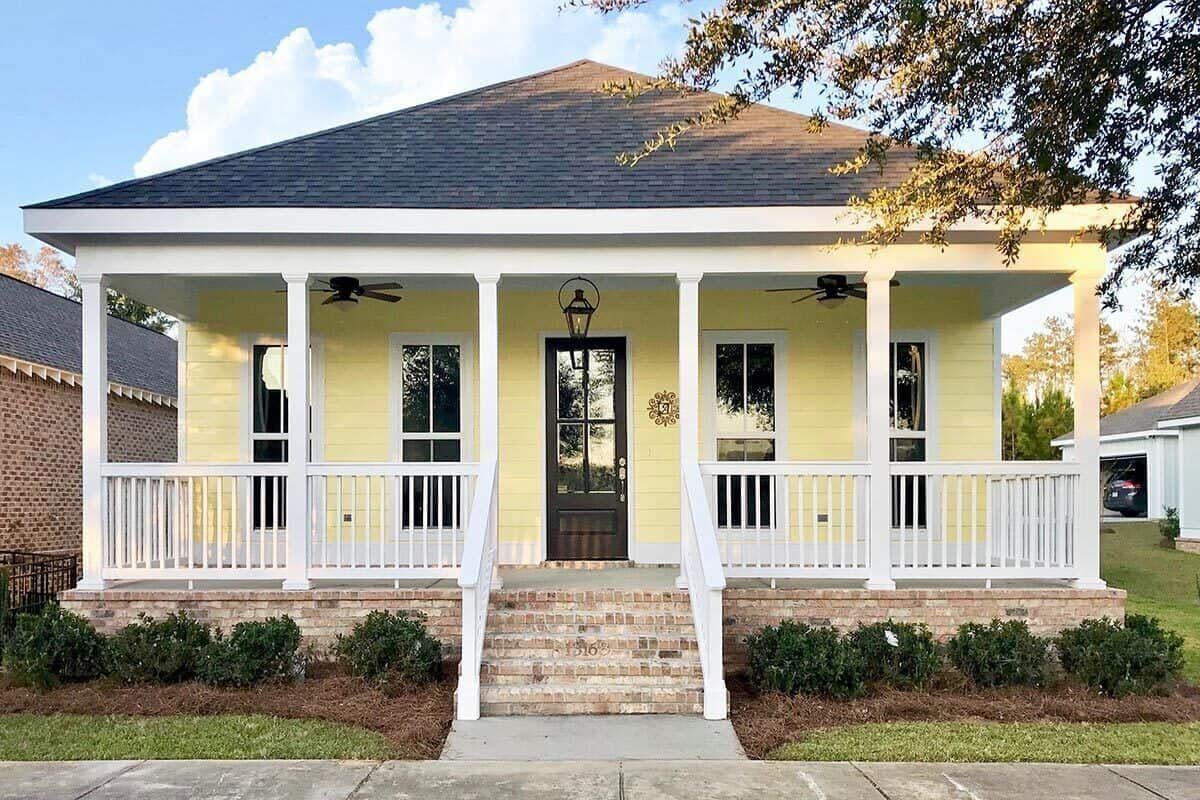
This delightful home features a cheerful yellow facade accented by a welcoming front porch with classic white columns. The brick steps add a touch of rustic charm, leading up to a dark wood front door framed by tall windows.
Ceiling fans adorn the porch, providing a cool breeze on warm days. The neatly landscaped garden enhances the home’s inviting curb appeal.
Main Level Floor Plan

This floor plan features a spacious layout with a master suite that includes a large bathroom and walk-in closet. The open-concept kitchen and living area provide a central gathering space, complemented by a dedicated dining area.
Notably, the design includes a flex room near the entry, offering versatile use as an office, playroom, or guest space. The two-car garage and convenient mudroom add functional appeal to this well-organized home.






