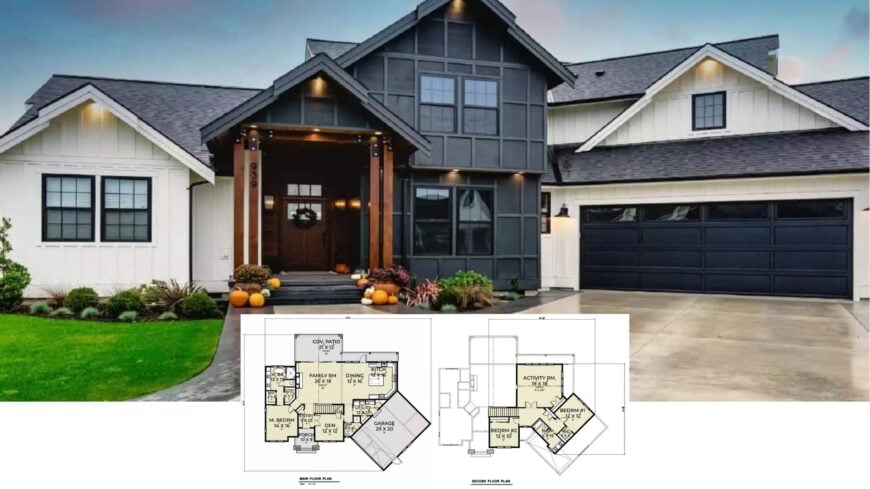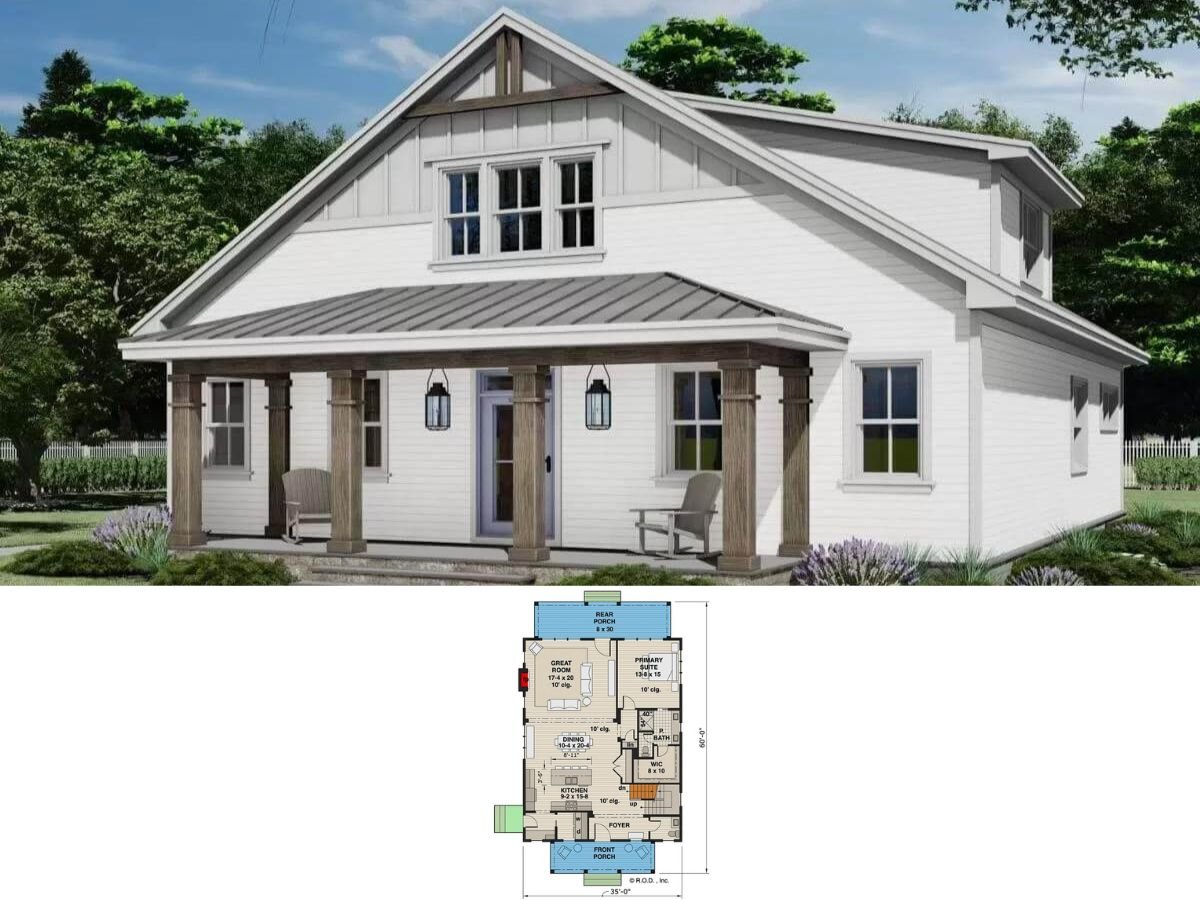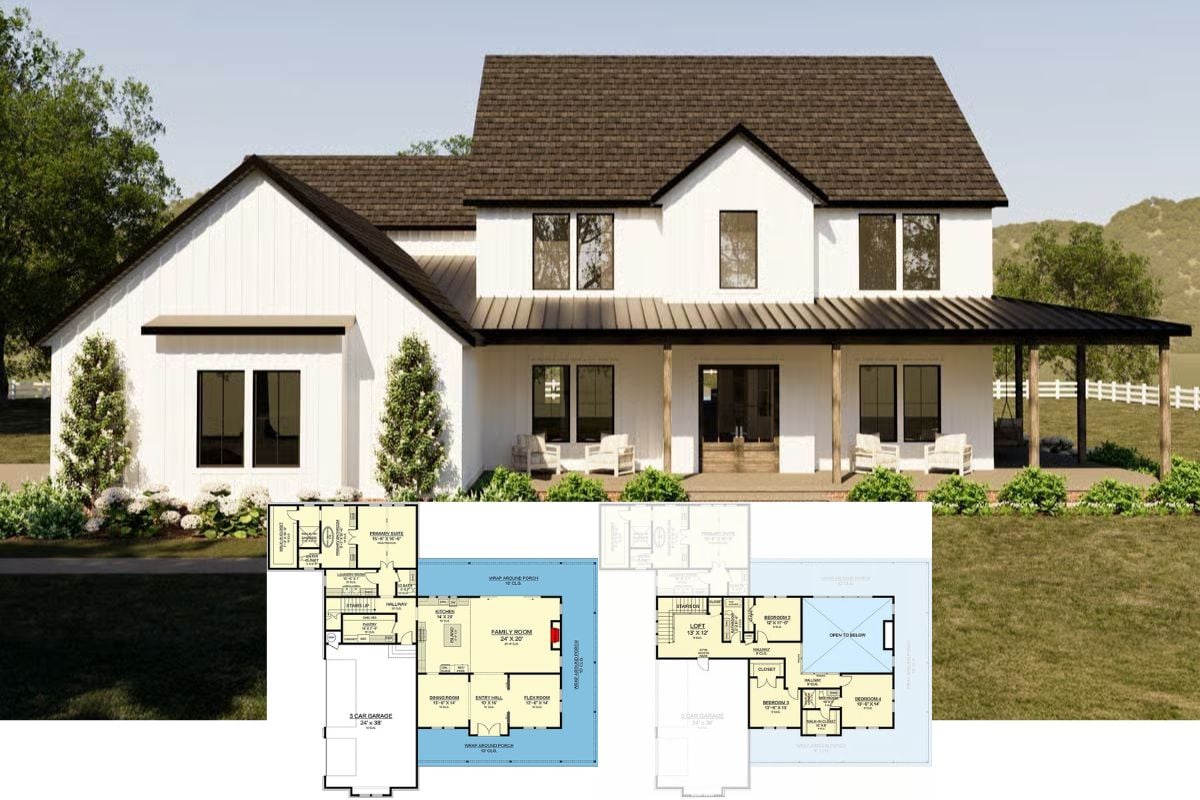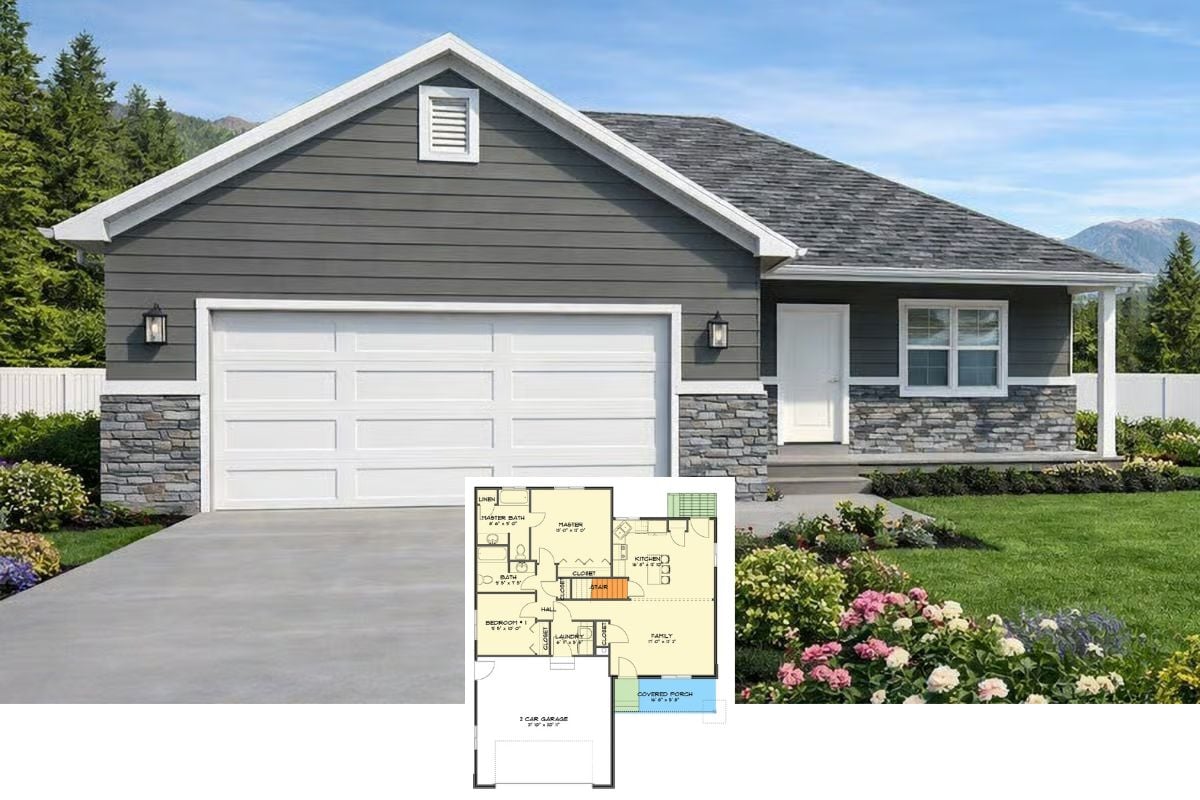
Would you like to save this?
These 3-bedroom open concept homes offer a perfect mix of design and practicality. With spacious interiors and well-thought-out layouts, they’re built to suit modern family life and entertaining. The open design creates inviting spaces that feel both comfortable and functional. Take a look at these homes to see how style and practicality can come together seamlessly.
#1. 1,705 Sq. Ft. Acadian-Style Home with 3 Bedrooms and 2 Bathrooms

This charming ranch-style home features a symmetrical facade accented by rustic wooden shutters and a welcoming front door. The combination of brick and stucco materials adds texture and warmth to the overall design. The gently sloping roofline complements the expansive lawn, creating a peaceful countryside setting. Large windows ensure plenty of natural light, enhancing the home’s inviting atmosphere.
Main Level Floor Plan

🔥 Create Your Own Magical Home and Room Makeover
Upload a photo and generate before & after designs instantly.
ZERO designs skills needed. 61,700 happy users!
👉 Try the AI design tool here
This floor plan showcases a well-organized three-bedroom home designed for modern living. The primary bedroom is strategically positioned with an ensuite bath for privacy, while the open kitchen and living area form the heart of the home. A screen porch and adjoining patio offer inviting outdoor spaces for relaxation and entertainment. Additional features include a utility room, pantry, and convenient carport access.
=> Click here to see this entire house plan
#2. 1,298 Sq. Ft. 3-Bedroom Country Home with Open Design and 2 Bathrooms

This quaint ranch-style home features a simple yet appealing design with crisp white siding contrasted by dark shutters and a matching roof. The symmetrical facade is complemented by a gabled roof and a circular vent, adding a touch of traditional charm.
Large windows invite natural light into the interior, creating a bright atmosphere inside. Set against a backdrop of open fields, this home offers a serene rural setting.
Main Level Floor Plan

This floorplan showcases a well-organized single-story home with three bedrooms and two bathrooms, ideal for comfortable living. The heart of the home features an open living area with a tray ceiling, seamlessly connected to the kitchen and dining spaces.
A standout feature is the expansive open-air patio, perfect for outdoor gatherings. The primary bedroom is strategically located for privacy, complete with its own bathroom and walk-in closet.
=> Click here to see this entire house plan
#3. Minimalist 3-Bedroom Home with Open Concept Living – 1,823 Sq. Ft.

This home features a timeless white brick exterior that is both crisp and elegant. The blue shutters add a pop of color, providing a charming contrast against the clean facade. The gabled roof and dormer window enhance the traditional architecture while the neat landscaping complements the home’s simplicity. A spacious driveway leads to a two-car garage, offering functionality without compromising style.
Main Level Floor Plan

Would you like to save this?
This floor plan presents a well-organized layout with three bedrooms and two bathrooms, designed for practical living. The primary bedroom features a generous walk-in closet and en-suite bathroom, offering a private retreat.
The open-concept kitchen and living area seamlessly connect to a covered rear porch, perfect for entertaining. Additionally, a dedicated office space and a large garage provide functionality and convenience.
=> Click here to see this entire house plan
#4. Mid-Century Modern 3-Bedroom Home with 2 Bathrooms and 1,464 Sq. Ft.

This contemporary home features a bold black facade that immediately sets it apart. The sloped roofline and clean lines emphasize its modern aesthetic, while the mix of materials, including wood accents around the entrance, adds warmth and texture.
Large windows invite natural light into the interior, balancing the dark exterior with a welcoming feel. The landscaped front yard provides a touch of greenery, creating an inviting approach to the entrance.
Main Level Floor Plan

This floor plan reveals a thoughtfully designed three-bedroom home featuring an open living area with a tray ceiling reaching up to 10 feet. The kitchen and dining areas are seamlessly connected, providing a perfect space for entertaining. The layout includes a large garage, offering plenty of storage and workspace options. A cozy rear porch extends from the living area, ideal for enjoying outdoor moments.
=> Click here to see this entire house plan
#5. 3-Bedroom Transitional Home with 3 Bathrooms and 2,262 Sq. Ft.

This modern suburban home features a clean, inviting facade with a combination of horizontal siding and striking brick detailing. The large windows flood the interior with natural light, while the neatly landscaped front yard adds a touch of greenery. A spacious two-car garage provides practicality and complements the home’s streamlined design. The entryway, highlighted by a stylish door with glass panels, offers a warm welcome to visitors.
Main Level Floor Plan

This floor plan features a spacious great room seamlessly connecting to the dining area, perfect for gatherings. The kitchen, equipped with ample counter space, flows into the dining room and offers access to a covered patio. The owner’s suite is thoughtfully placed for privacy, featuring a walk-in closet and an en-suite bath. Additionally, the den provides a versatile space that can serve as a home office or guest room.
Upper-Level Floor Plan

This floor plan features two spacious bedrooms, each measuring 11′ x 13’8″, providing ample space for comfort and relaxation. A centrally located loft area, measuring 9’10” x 16′, offers a versatile space perfect for a home office or reading nook, enhanced by natural light from two skylights.
The floor also includes a conveniently placed bathroom and a linen closet, optimizing functionality and storage. Notice the easy access to the attic, adding an extra layer of practicality to this well-designed upper floor.
=> Click here to see this entire house plan
#6. 3-Bedroom, 2.5-Bathroom Country-Style Home with 3,007 Sq. Ft. Featuring Open-Concept Living

This delightful coastal home features a harmonious blend of traditional and modern architectural elements. The exterior is clad in deep blue siding, complemented by crisp white trim that highlights its classic gabled rooflines and dormer windows.
A welcoming front porch invites you to explore the interior, while the circular window adds a unique touch to the facade. Nestled among tall trees, this home offers a serene setting with a glimpse of water in the background.
Main Level Floor Plan

This floor plan showcases a well-designed layout featuring a prominent family room at its center, flanked by a modern kitchen and a dining room perfect for gatherings. The master bedroom, complete with an ensuite bath and large closet, offers privacy and comfort.
Notably, the design includes a screened porch and an open deck, providing versatile outdoor spaces for relaxation. Additional features such as a home office and mudroom/laundry area enhance the functionality of this inviting home.
Upper-Level Floor Plan

🔥 Create Your Own Magical Home and Room Makeover
Upload a photo and generate before & after designs instantly.
ZERO designs skills needed. 61,700 happy users!
👉 Try the AI design tool here
This floor plan showcases a well-organized space with three bedrooms, each featuring ample closets for storage. A wet room is centrally located, providing convenient access from all bedrooms and the family room. The design includes an open deck and porch, enhancing indoor-outdoor living possibilities. The inclusion of a mudroom and laundry area speaks to practical family needs.
=> Click here to see this entire house plan
#7. Contemporary 3-Bedroom Home with Brick Facade and Bonus Room (1,775 Sq. Ft.)
This contemporary home showcases a striking brick exterior complemented by dark trim and sharp rooflines. The large windows provide a glimpse into the spacious interiors while enhancing the home’s curb appeal. A wide driveway leads to a sleek two-car garage, perfectly integrating functionality with style. The surrounding manicured lawn adds a touch of greenery, balancing the home’s modern aesthetic.
Main Level Floor Plan

This floor plan showcases a spacious layout with a prominent vaulted ceiling in the great room, enhancing the sense of openness. The master suite offers a retreat-like atmosphere, complete with an optional boxed ceiling and a luxurious bath featuring a freestanding tub.
Two additional bedrooms are strategically placed near a shared bath, providing privacy and convenience. The design also includes a grilling porch and a well-equipped kitchen with a high bar, perfect for entertaining.
Upper-Level Floor Plan

This floor plan illustrates a spacious bonus room measuring 16 feet by 23 feet and 8 inches. The room is uniquely designed with sloped ceilings on both sides, adding character and potential for creative use. An accessible stairway leads down, providing an easy transition to other parts of the house. The layout suggests a flexible space that could serve as a home office, playroom, or additional living area.
=> Click here to see this entire house plan
#8. Traditional-Style 3-Bedroom Home with Dual Porches and 2.5 Bathrooms Spanning 2,070 Sq. Ft.
Nestled among tall trees, this Craftsman-style home features a classic gabled roof and an inviting front porch. The exterior is clad in earthy tones, complemented by white trim and stone accents at the base. Dual garage doors add a practical touch while maintaining the home’s cohesive aesthetic. The large windows ensure ample natural light, blending modern elements with traditional design.
Main Level Floor Plan

Would you like to save this?
This floor plan showcases a thoughtful layout with a central family room that serves as the heart of the home. The primary bedroom offers privacy, complete with an en-suite bath and a spacious closet. Notably, there’s a dedicated space for boat storage, making it perfect for water enthusiasts. The open kitchen and breakfast area provide a seamless flow for casual dining and entertaining.
=> Click here to see this entire house plan
#9. 1,800 Sq. Ft. 3-Bedroom Farmhouse with Front Porch and Open Layout

This charming farmhouse showcases a classic symmetrical facade with a welcoming front porch, perfect for enjoying sunsets. The crisp white exterior, accented by a light blue door, offers a refreshing contrast against the lush green surroundings. Architectural elements like the gabled roof and large windows enhance its timeless appeal. It’s a harmonious blend of traditional style with modern touches, ideal for country living.
Main Level Floor Plan

This floor plan highlights a well-organized layout featuring three bedrooms and two bathrooms. The spacious great room with a vaulted ceiling serves as the central hub, seamlessly connecting to the kitchen and eating area. Notably, the dual covered porches provide ample outdoor living space, perfect for relaxation and entertaining. The two-car carport and additional storage area add convenient functionality to this thoughtful design.
=> Click here to see this entire house plan
#10. 2,827 Sq. Ft. Modern Craftsman Home with 3 Bedrooms and 3 Bathrooms

This modern farmhouse features a bold exterior design with a striking contrast between black paneling and white siding. The inviting front porch, adorned with seasonal decor, adds a touch of warmth and hospitality.
Large windows and a sleek black garage door enhance the contemporary look while maintaining a classic farmhouse charm. The well-manicured lawn and clean driveway complete the elegant and functional curb appeal.
Main Level Floor Plan

This main floor plan features a generous family room with vaulted ceilings, creating an open and inviting atmosphere. Adjacent to the family room is a well-planned kitchen and dining area, perfect for entertaining guests. The master bedroom includes a luxurious en-suite and dual walk-in closet, providing both comfort and functionality. A covered patio extends the living space outdoors, ideal for relaxing on warm evenings.
Upper-Level Floor Plan
This second floor plan features an expansive activity room measuring 19 by 18 feet, perfect for family gatherings or creative projects. Two bedrooms accompany this space, offering a 12 by 12 and a 12 by 10 layout, respectively, ideal for children or guests.
The design includes a conveniently located bathroom, ensuring functionality and privacy. The thoughtful arrangement maximizes floor space while maintaining a seamless flow between rooms.
=> Click here to see this entire house plan










