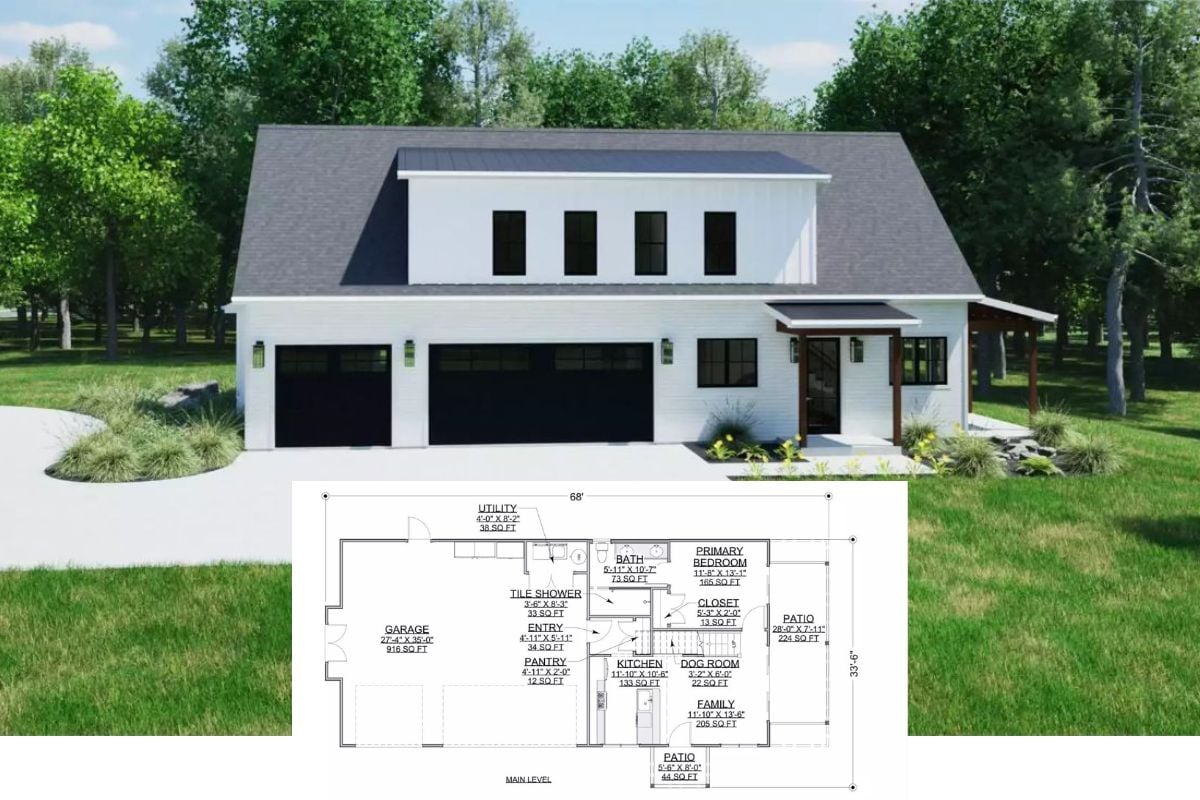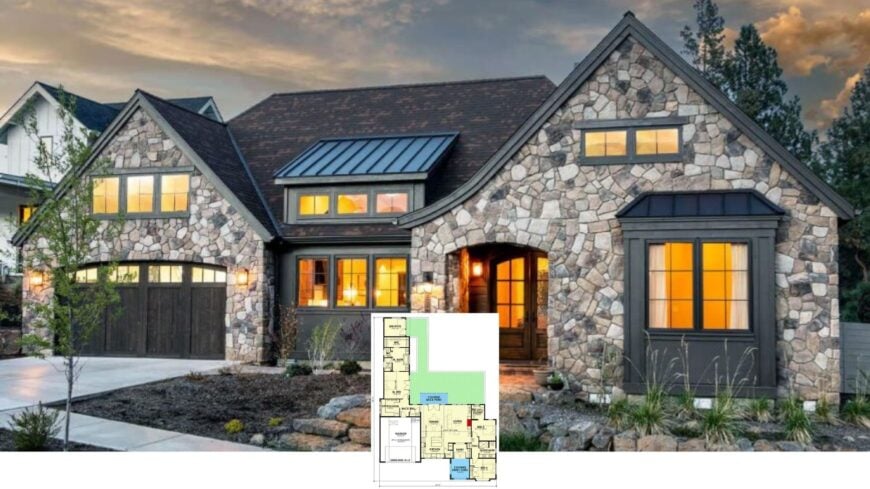
Would you like to save this?
These 3-bedroom homes draw inspiration from classic French country style, offering a perfect blend of tradition and modern comfort. With features like steeply pitched roofs and elegant stone accents, they bring warmth and character to any space.
These designs combine rustic elegance with practical living, making them ideal for both luxury and everyday family life. Explore these homes to see how French country flair can offer timeless appeal with a modern touch.
#1. 3-Bedroom, 3-Bathroom French Country Home with Split Garage and 2,330 Sq. Ft.
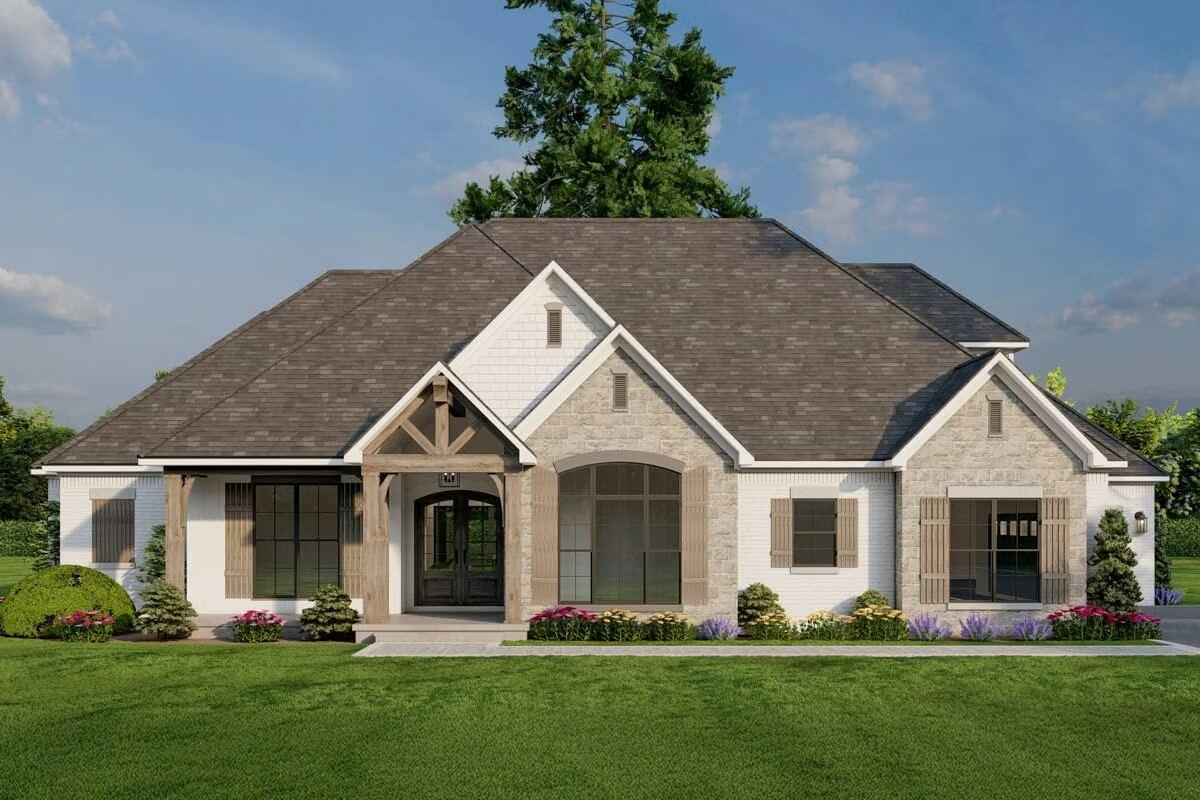
This picturesque home features a harmonious blend of stone and white siding, creating a classic yet contemporary facade. The gabled roof adds architectural interest, while the wooden beams above the entrance provide a rustic touch.
Large windows framed with shutters invite natural light, enhancing the home’s warm and inviting appearance. The manicured lawn and neat landscaping complete this charming exterior, offering a welcoming first impression.
Main Level Floor Plan
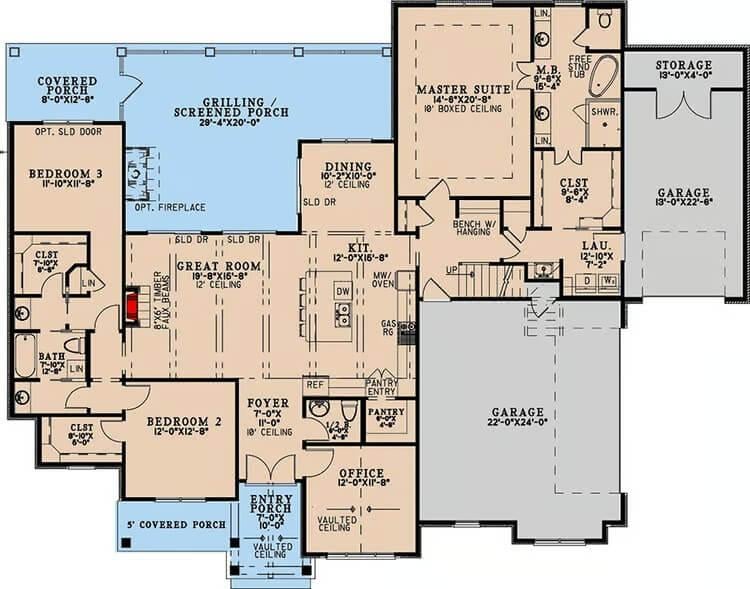
🔥 Create Your Own Magical Home and Room Makeover
Upload a photo and generate before & after designs instantly.
ZERO designs skills needed. 61,700 happy users!
👉 Try the AI design tool here
This floor plan highlights an efficient layout with three bedrooms and an inviting great room that flows seamlessly into the kitchen and dining area. The master suite features a boxed ceiling and a spacious bath, offering a private retreat. Notice the grilling screened porch, perfect for outdoor gatherings and relaxation. The inclusion of an office and dual garages adds functionality and convenience to this design.
Upper-Level Floor Plan
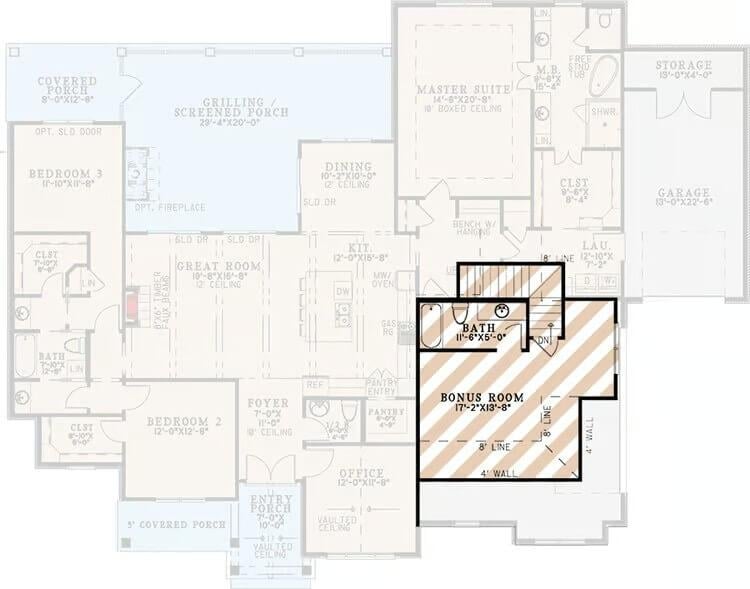
This floor plan showcases a well-organized layout with three bedrooms and an intriguing bonus room. The master suite is strategically positioned for privacy, featuring a boxed ceiling and a spacious en-suite bath.
A grilling porch and dining area provide ample opportunities for entertaining and relaxing outdoors. The inclusion of a bonus room with its own bath adds flexibility, perfect for a guest suite or home office.
=> Click here to see this entire house plan
#2. 3-Bedroom, 2-Bathroom French Country Cottage with 2,074 Sq. Ft. and Double Garage
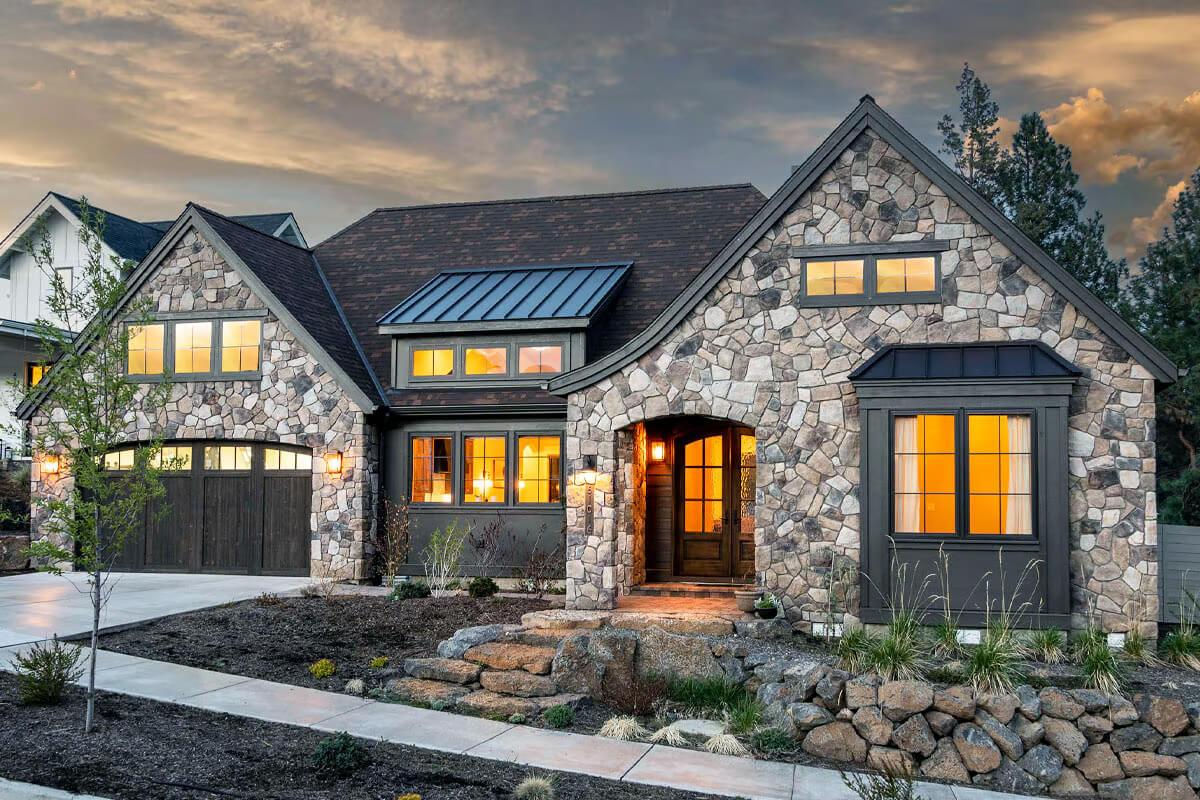
This charming home features a striking stone facade that exudes a timeless rustic appeal. The warm glow from the windows creates an inviting atmosphere, perfectly complementing the earthy tones of the exterior.
A gently sloped roof and arched entryway add to the architectural charm, while the landscaped rock garden enhances the natural aesthetic. This design seamlessly blends traditional elements with a cozy, welcoming ambiance.
Main Level Floor Plan
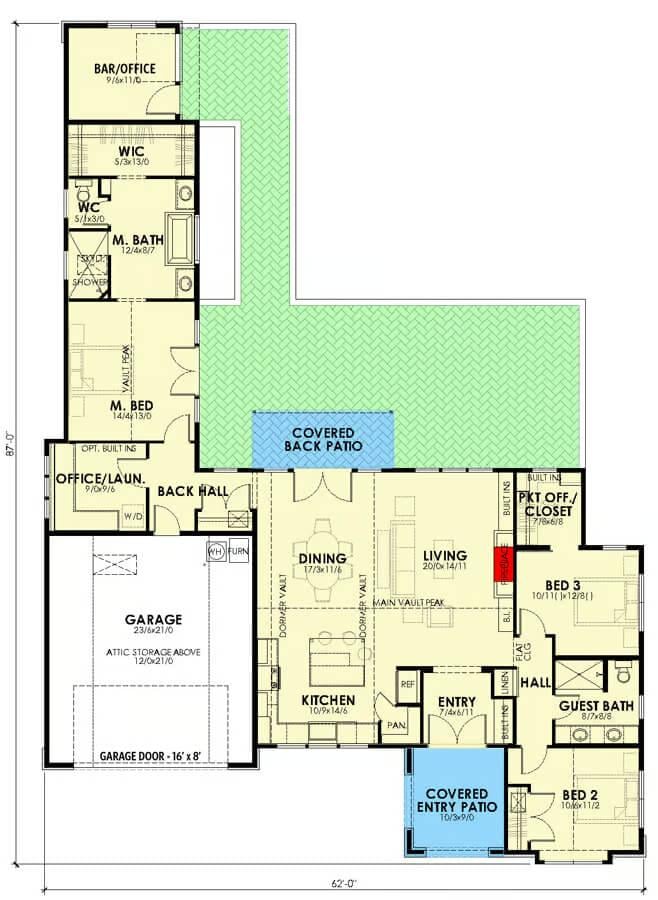
This floorplan showcases a well-organized layout with a central living and dining space, perfect for family gatherings. The master suite is thoughtfully positioned for privacy, complete with a walk-in closet and spacious bathroom. A covered back patio extends the living area outdoors, ideal for entertaining or relaxation. Additional features include a versatile bar/office space and a spacious garage with attic storage.
=> Click here to see this entire house plan
#3. 3-Bedroom Craftsman Home with Stone Accents and 2,091 Sq. Ft. of Living Space
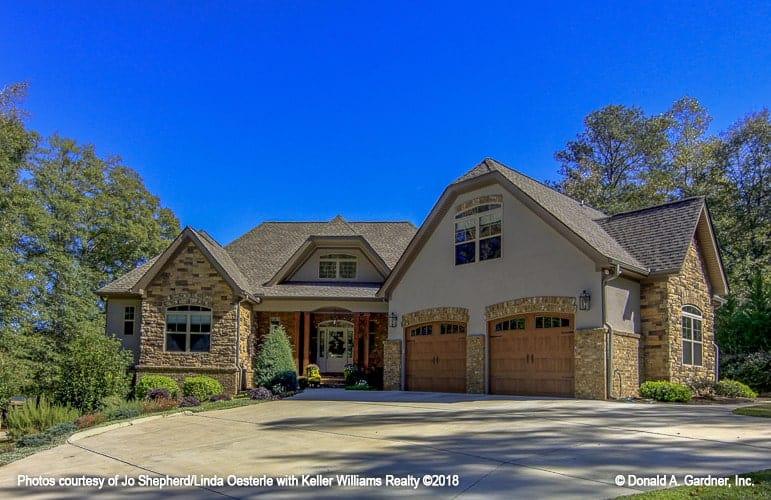
Would you like to save this?
This inviting home features a striking stone facade that blends seamlessly with its natural surroundings. The double garage doors add a touch of practicality and charm, while the gabled roof provides a classic architectural element. Large windows allow for ample natural light, enhancing the home’s welcoming atmosphere. A well-maintained driveway leads up to the entrance, flanked by lush greenery and mature trees.
Main Level Floor Plan
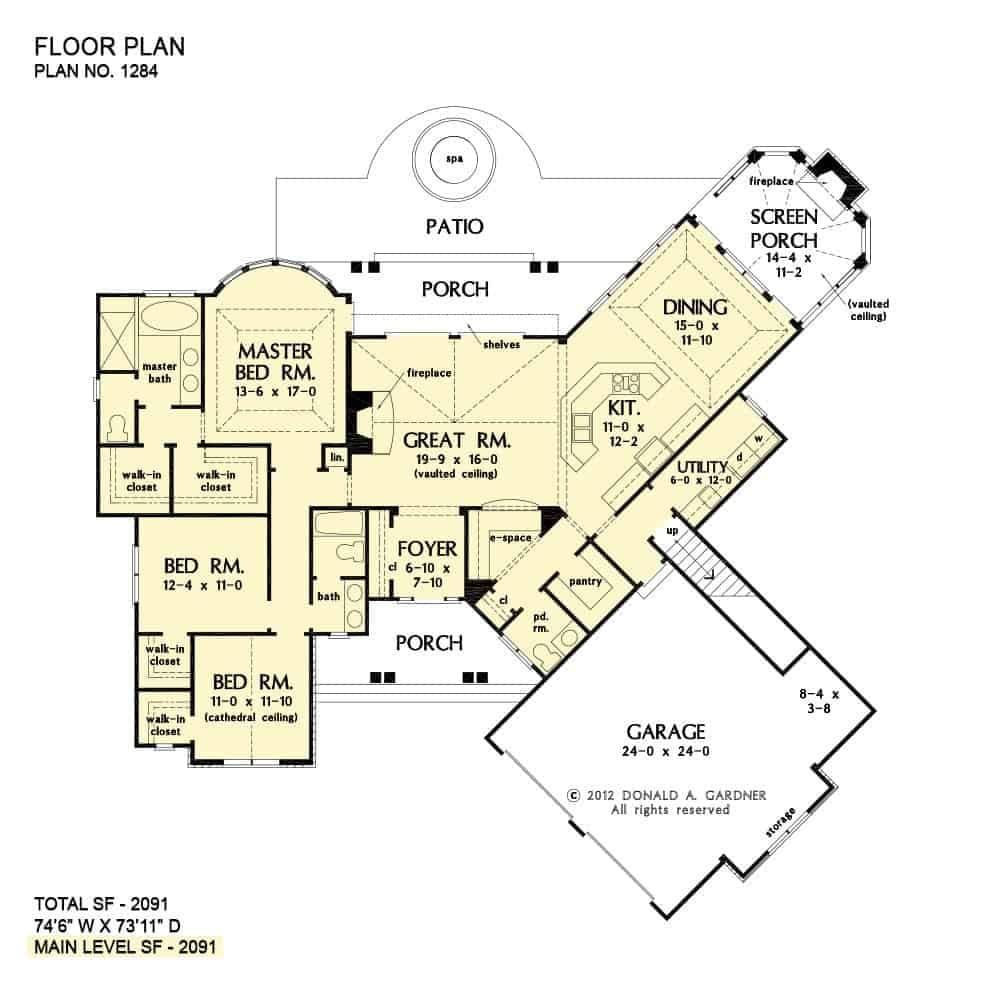
This floor plan showcases a spacious and efficient layout, featuring three bedrooms and two baths. The great room serves as the heart of the home, complete with a cozy fireplace and vaulted ceiling, seamlessly connecting to the kitchen and dining area.
A screened porch and patio extend the living space outdoors, perfect for entertaining or relaxing. The master suite offers privacy with dual walk-in closets and a luxurious bath, while the additional bedrooms boast cathedral ceilings for added charm.
Upper-Level Floor Plan
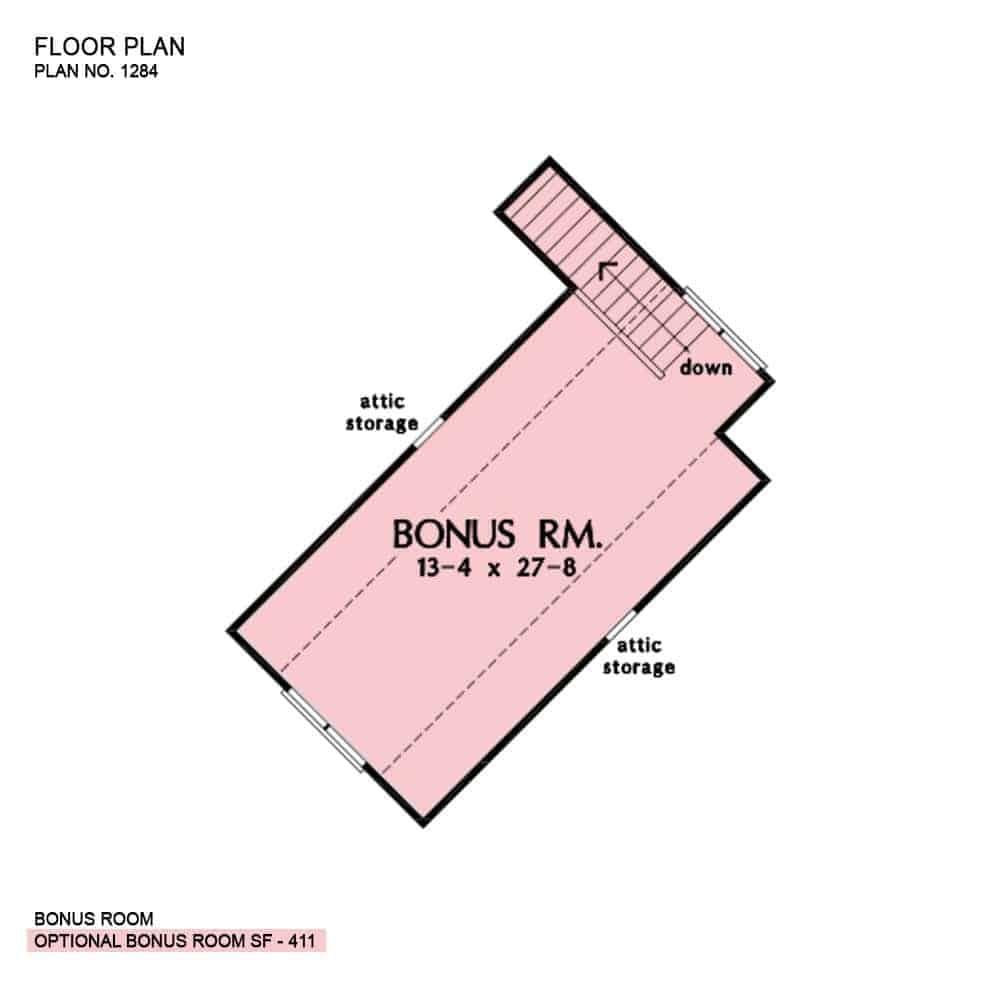
This floor plan showcases a spacious bonus room measuring 13 feet 4 inches by 27 feet 8 inches, perfect for a variety of uses. The room is flanked by attic storage on both sides, providing extra storage solutions. A staircase provides easy access, making it a versatile addition to any home. With 411 square feet, this bonus space invites creativity and customization.
=> Click here to see this entire house plan
#4. French Country 3-Bedroom Home with Modern Touches and 2,854 Sq. Ft. of Timeless Elegance
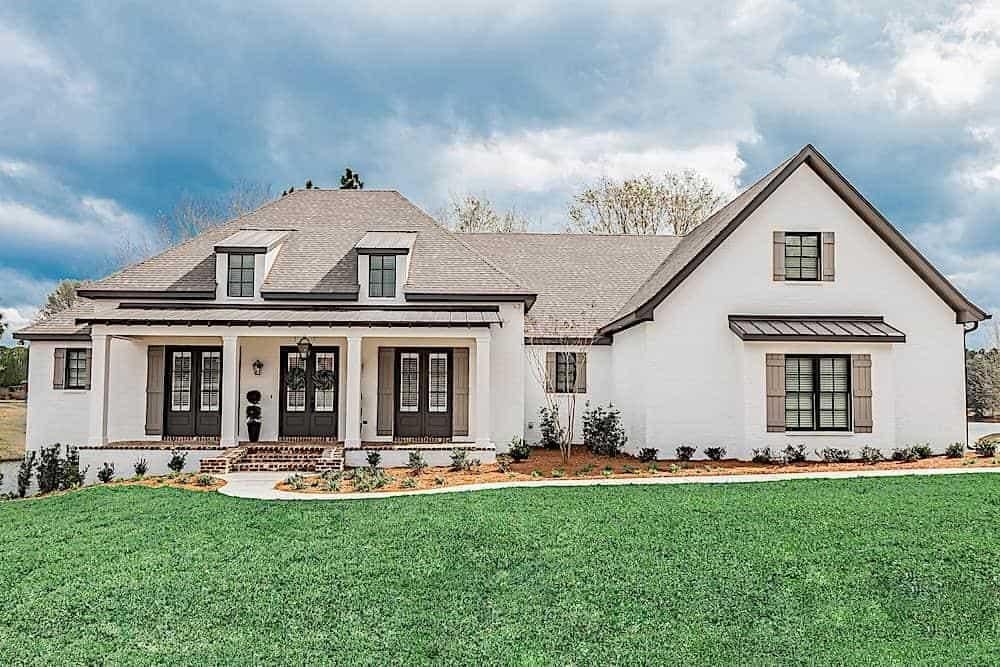
This home showcases a traditional design with its white brick facade and elegant dormer windows, adding a touch of timeless appeal. The inviting front porch, supported by stately columns, provides a perfect spot for relaxing afternoons.
Black shutters contrast beautifully against the white exterior, enhancing the classic architectural style. A neatly manicured lawn and subtle landscaping complete the picture, offering a welcoming first impression.
Main Level Floor Plan
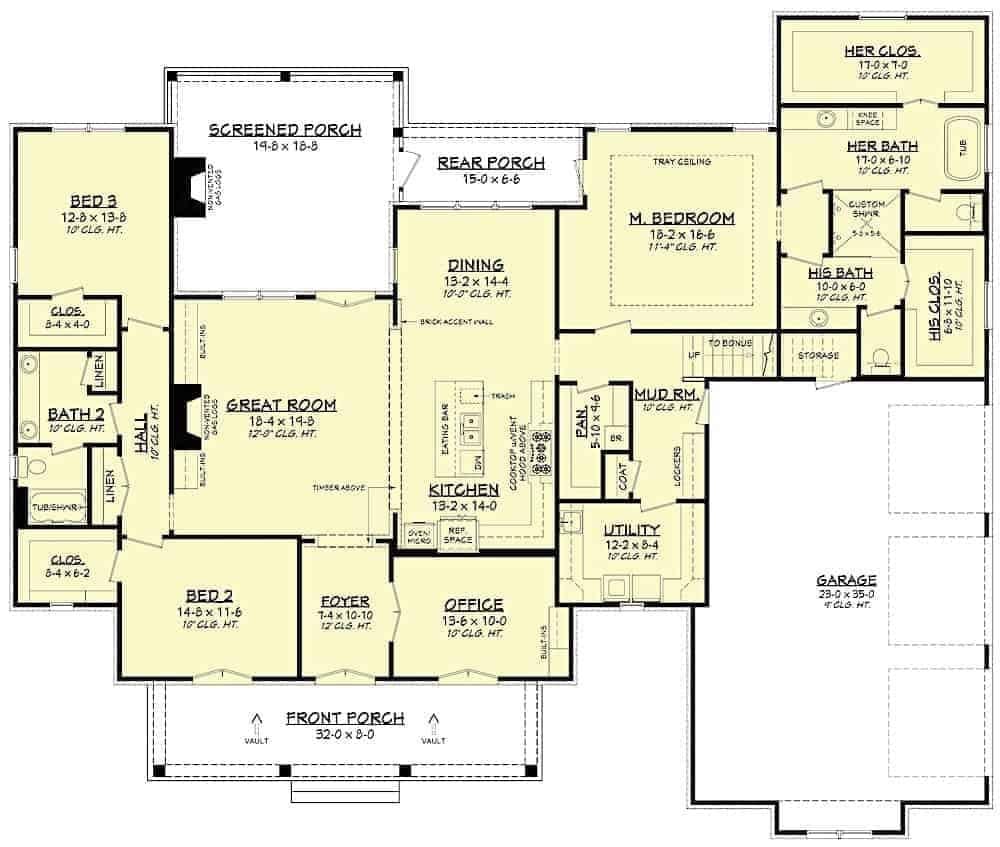
This floorplan reveals a well-organized home design featuring three bedrooms, two baths, and multiple porches for outdoor enjoyment. The heart of the house is the open great room, flanked by a dining area and a modern kitchen with a sizeable island.
The master suite boasts separate his and her closets and a luxurious bath, emphasizing privacy and comfort. Additional functional spaces include a mudroom, utility room, and a large garage, making this home both practical and inviting.
Upper-Level Floor Plan
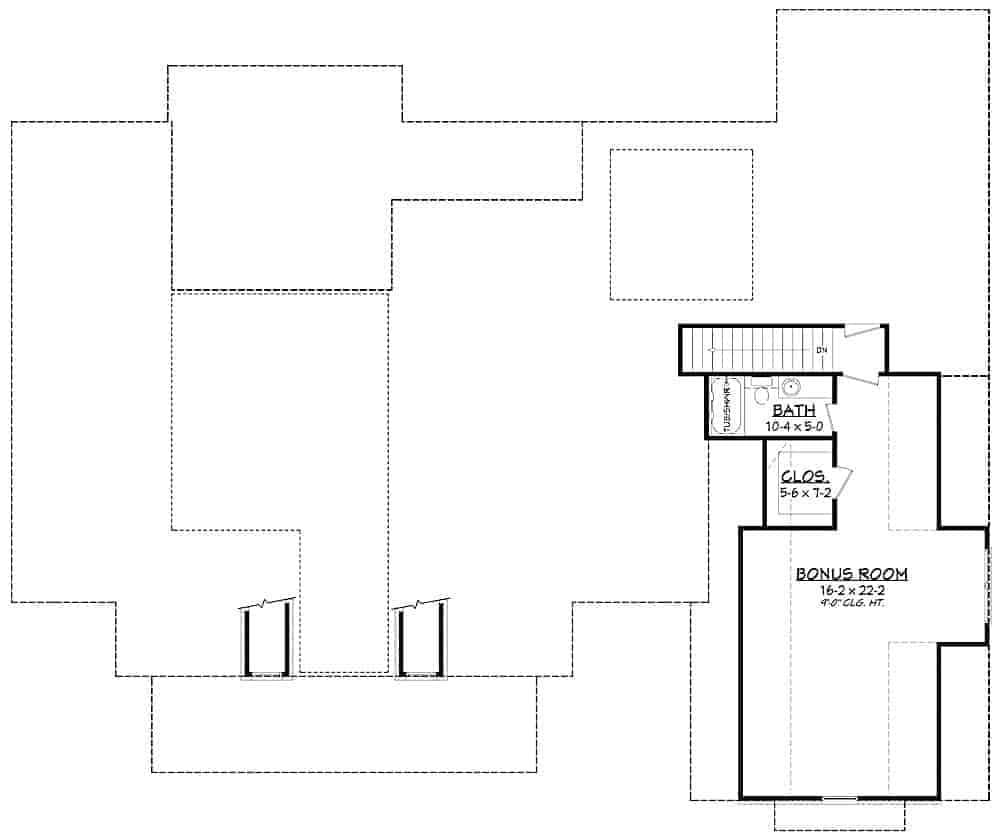
This floor plan highlights a spacious bonus room measuring 16-2 x 22-2, offering flexibility for various uses. Adjacent to the bonus room is a conveniently located bath, measuring 10-4 x 5-0, providing added functionality. A closet space of 5-6 x 7-2 is also featured, ideal for storage needs. The layout suggests a practical flow, catering to both leisure and utility.
=> Click here to see this entire house plan
#5. Craftsman-Inspired 3-Bedroom, 3.5-Bathroom Home with 3,022 Square Feet of Charm
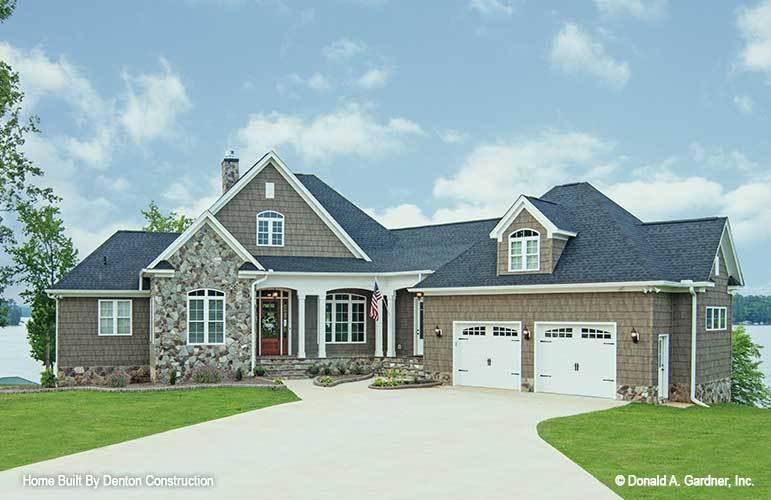
This picturesque home features a blend of stone and shingle siding, creating a classic yet refined exterior. The prominent dormer windows add character and allow natural light to flood the upper levels.
A welcoming front porch, complete with elegant columns, offers a charming outdoor space to enjoy the serene lakeside view. The attached garage blends seamlessly with the overall design, providing both functionality and style.
Main Level Floor Plan
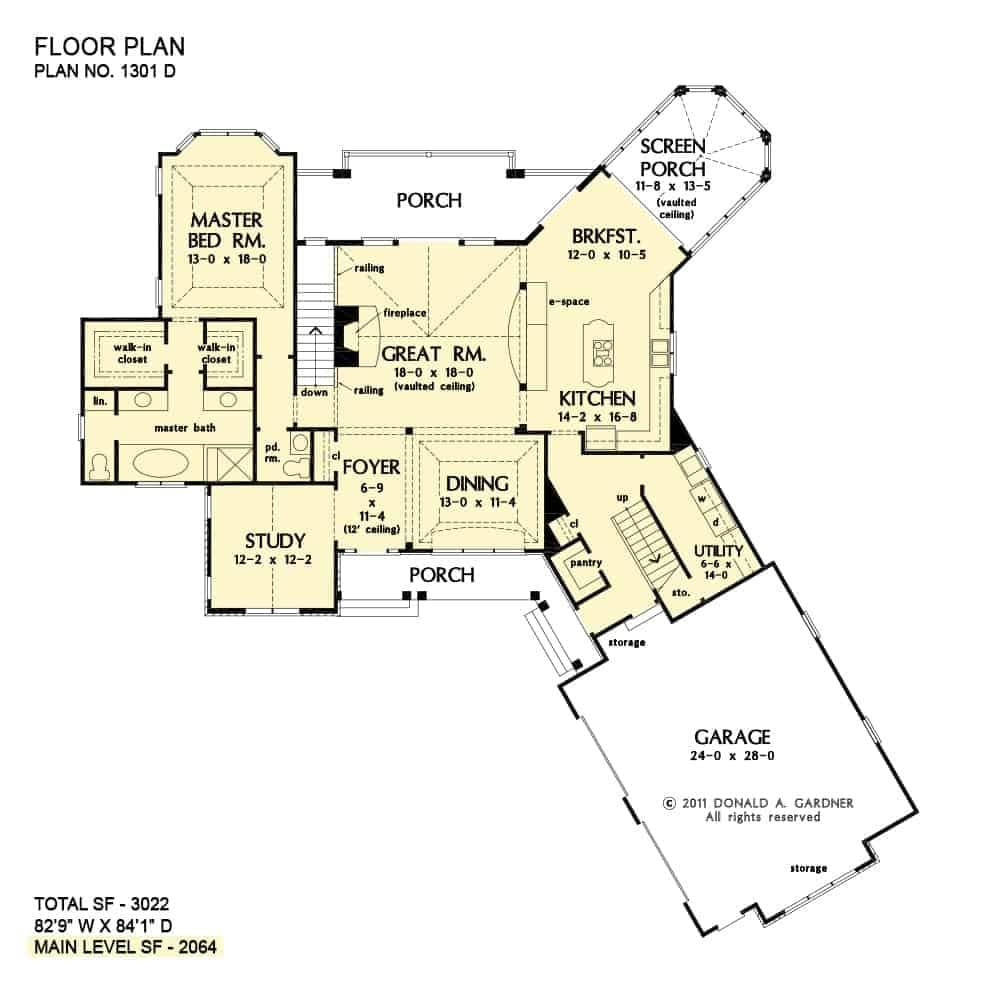
This floor plan showcases a total area of 3,022 square feet with a thoughtfully designed layout. The great room, featuring a vaulted ceiling and fireplace, serves as the heart of the home, seamlessly connecting to both the dining area and kitchen.
A master bedroom with dual walk-in closets and a study provide ample space for privacy and work. Additionally, a charming screen porch adjacent to the breakfast nook offers a perfect spot for enjoying morning coffee.
Upper-Level Floor Plan
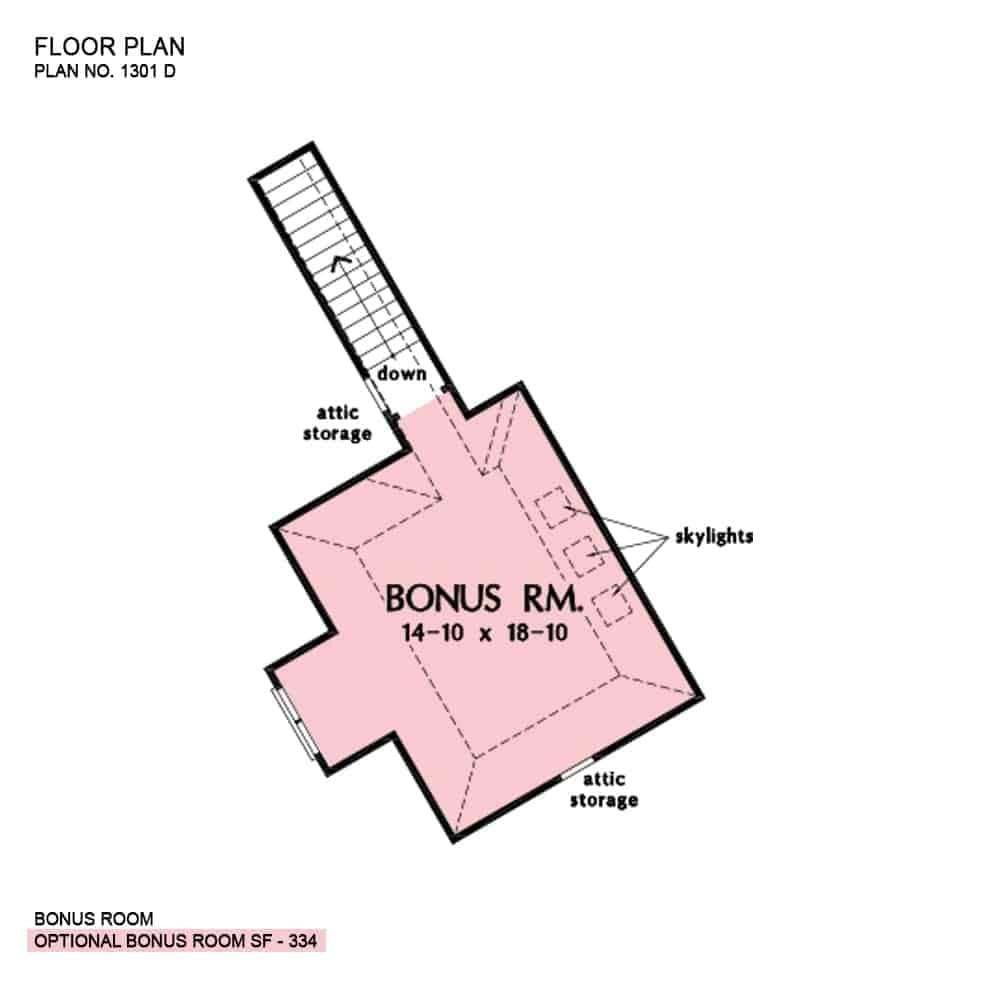
🔥 Create Your Own Magical Home and Room Makeover
Upload a photo and generate before & after designs instantly.
ZERO designs skills needed. 61,700 happy users!
👉 Try the AI design tool here
This floor plan highlights a bonus room measuring 14’10” by 18’10”, offering an additional 334 square feet of flexible space. The room features skylights that invite natural light, creating a bright and airy ambiance.
With attic storage on two sides, it provides practical solutions for stashing away seasonal items or personal belongings. The staircase access enhances its potential as a secluded office, playroom, or creative studio.
Basement Floor Plan
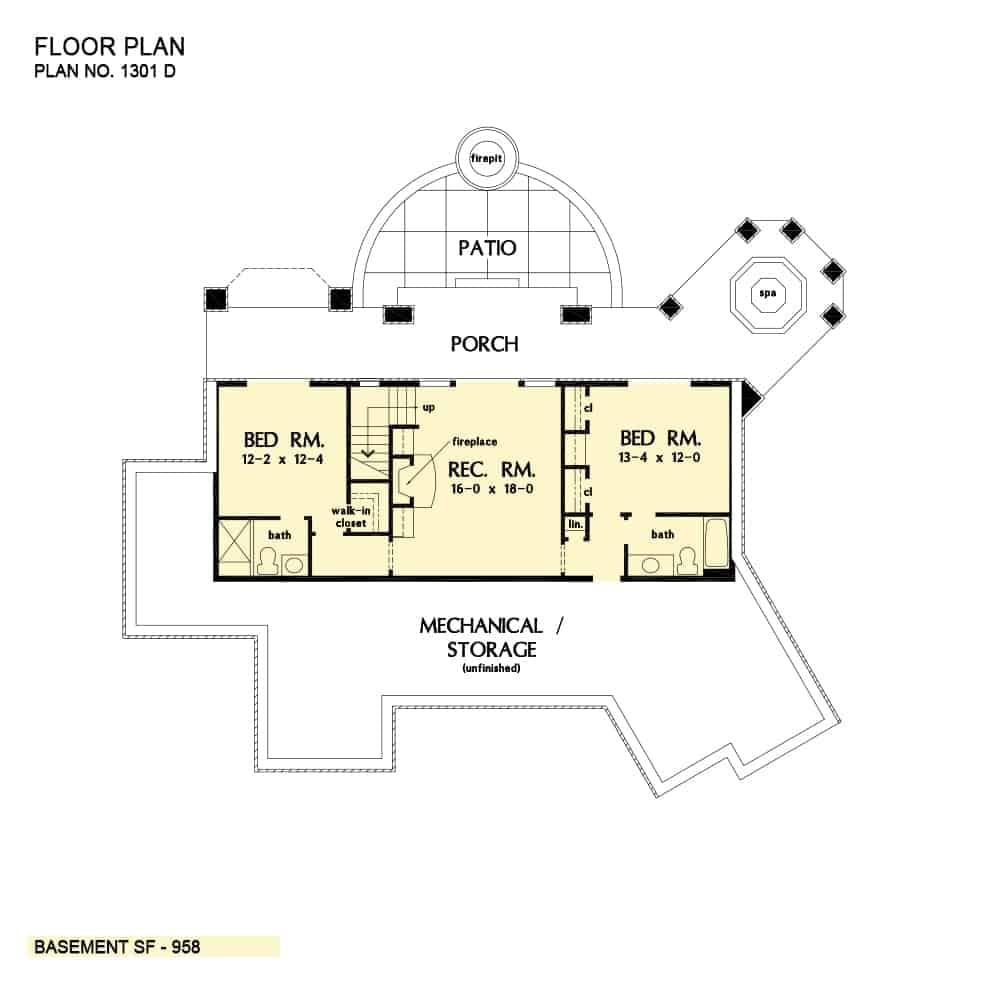
The floor plan reveals a well-organized basement space featuring a generous recreation room complete with a fireplace, perfect for cozy gatherings. Two bedrooms flank the recreation area, each with direct access to a bathroom, ensuring privacy and convenience.
A notable feature is the spacious mechanical and storage area, providing ample room for utilities and extra belongings. The design includes access to an outdoor patio with a firepit and spa, blending indoor comfort with outdoor relaxation.
=> Click here to see this entire house plan
#6. French Country Style 3-Bedroom Home with 2 Bathrooms and 1,842 Sq. Ft. of Open Living Space
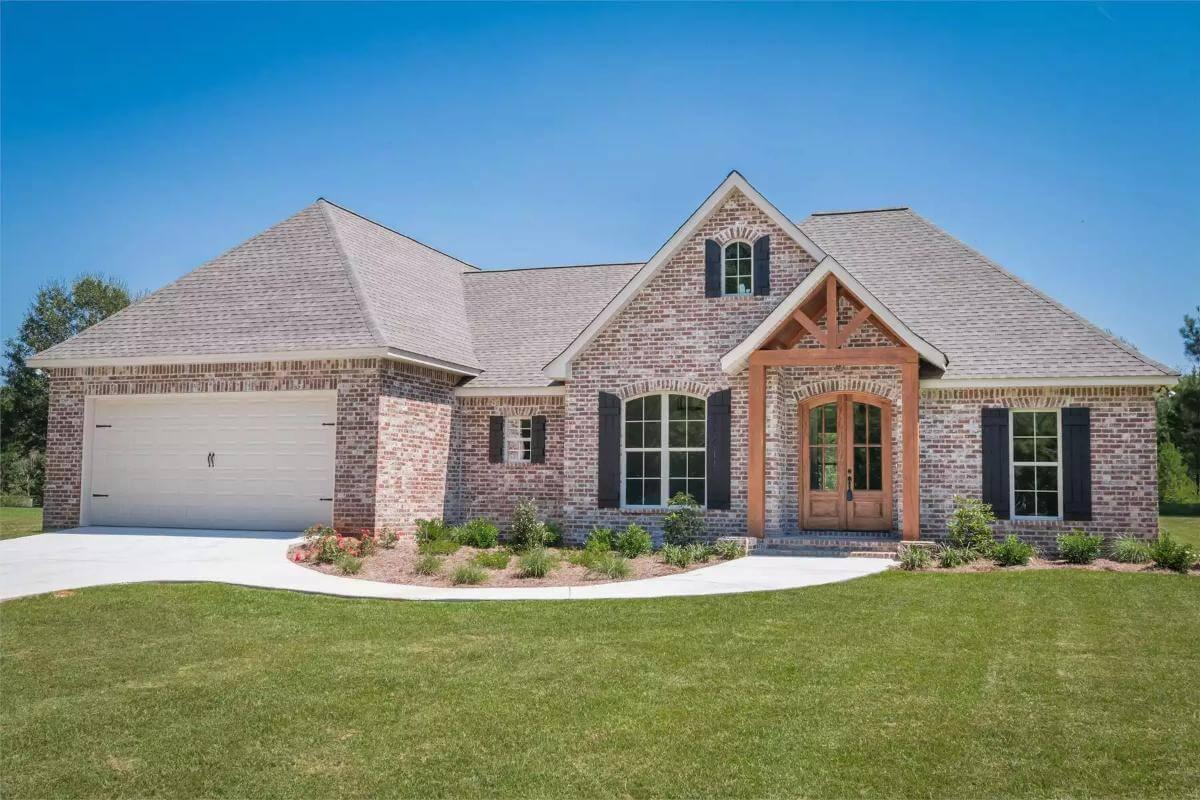
This home features a timeless brick facade accented by a charming wooden gable and double front doors. The symmetrical design is enhanced by large windows that invite natural light into the interior. A neatly manicured lawn and minimal landscaping offer a clean and inviting approach. The attached two-car garage adds practicality without detracting from the home’s classic appeal.
Main Level Floor Plan

This floor plan features a generous great room that seamlessly connects to a cozy rear porch, perfect for entertaining or relaxing. The master suite includes a trayed ceiling and a well-appointed bath, providing a private retreat.
The kitchen is designed with convenience in mind, offering an island and a nearby pantry for ample storage. With a versatile office/flex space and a sizable garage, this layout balances functionality and style.
Upper-Level Floor Plan
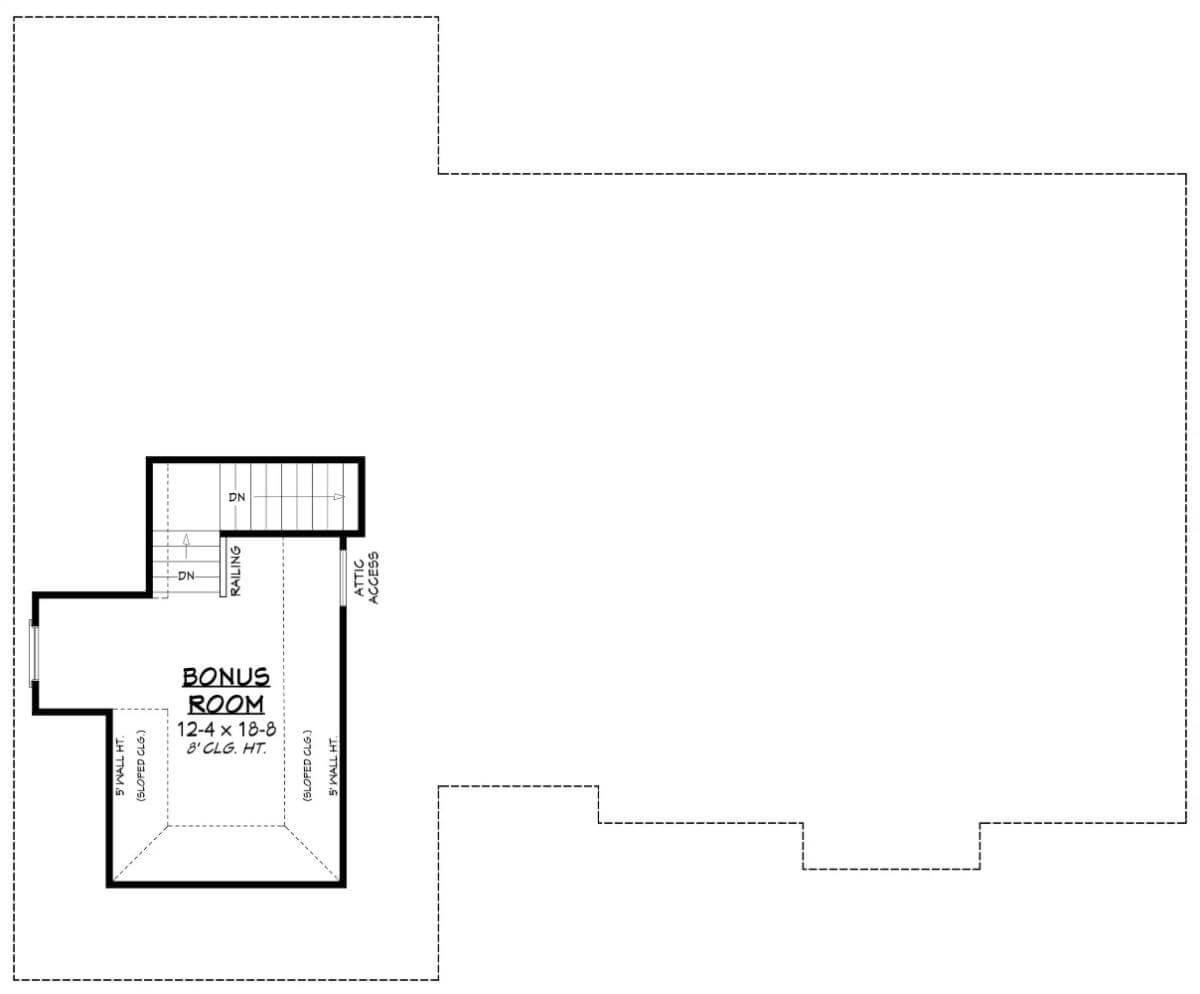
This floor plan reveals a bonus room measuring 12 feet 4 inches by 18 feet 8 inches, perfect for a flexible living space. The design features sloped ceilings, adding architectural interest and character to the room.
Access is provided via a staircase with a railing, leading to an area that could serve various purposes such as a home office or playroom. Additionally, there is convenient attic access, offering extra storage solutions.
Basement Floor Plan
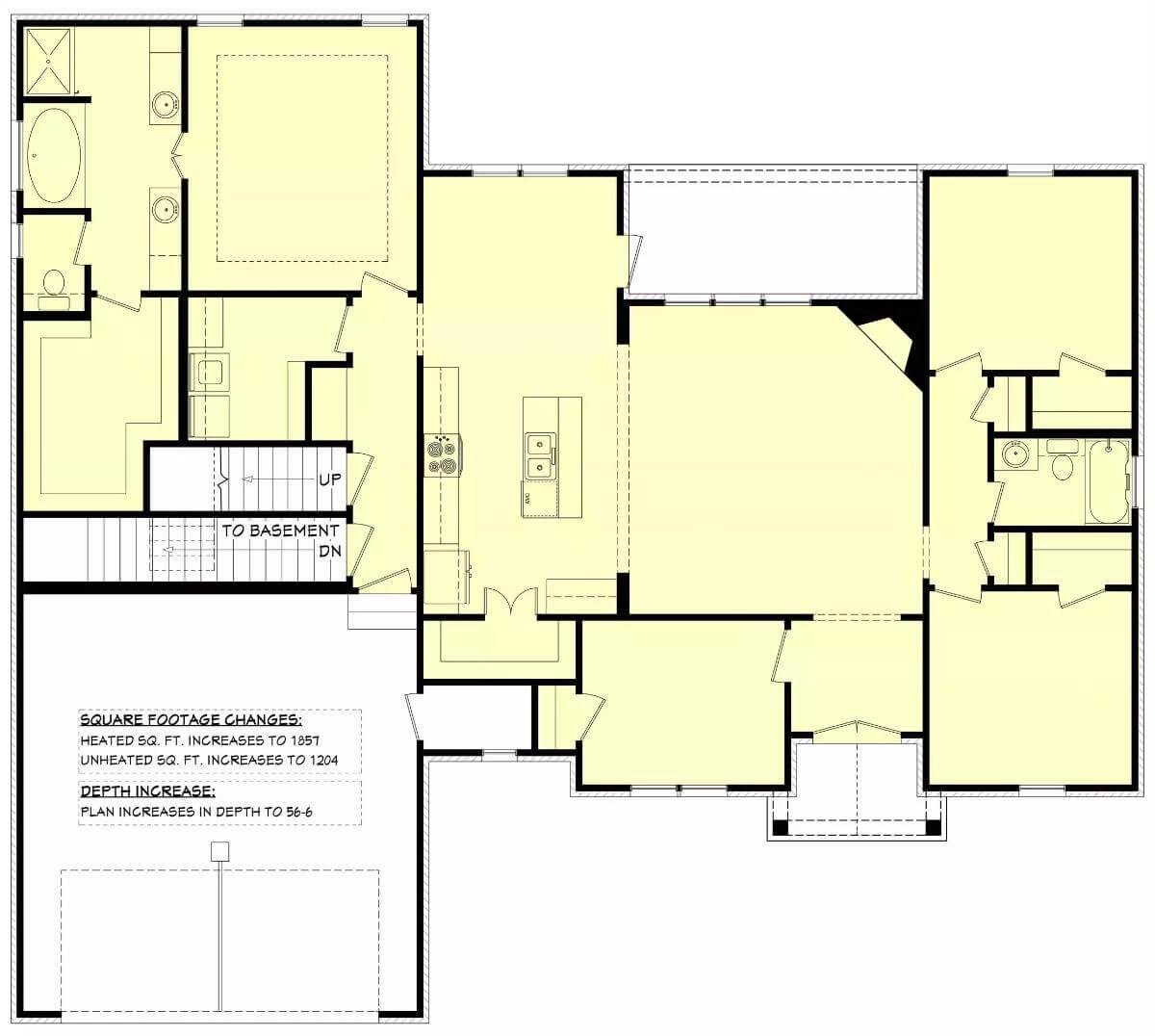
Would you like to save this?
This floor plan features a central living area with an expansive kitchen island that serves as the focal point. The layout includes multiple bedrooms and bathrooms, offering a balanced distribution of personal and shared spaces.
Noteworthy is the direct access to a basement, providing additional functional space. The plan also highlights an increase in depth, allowing for more versatile living arrangements.
=> Click here to see this entire house plan
#7. French Country Home with 3 Bedrooms and 3 Bathrooms in 2,330 Sq. Ft.
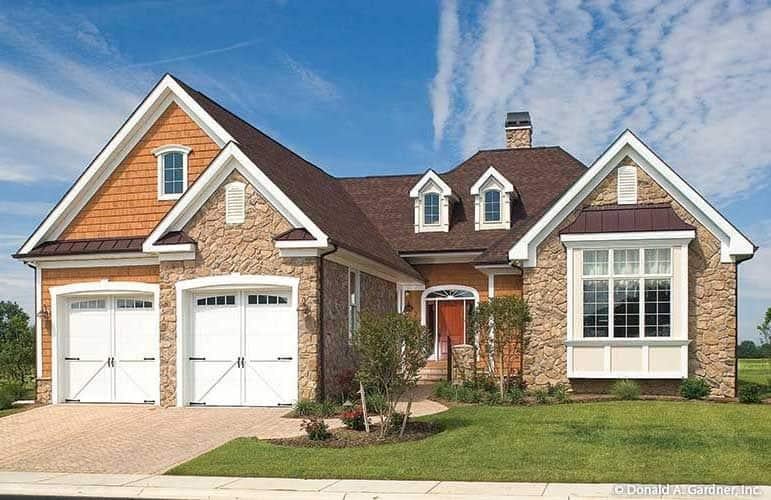
This delightful home features a blend of stone and wood siding, giving it a rustic yet refined appearance. The dual dormer windows add a touch of classic elegance, while the large bay window invites natural light into the interior spaces.
A welcoming entryway is framed by a well-maintained front lawn and a brick driveway leading to the double garage. The architectural design balances traditional charm with modern functionality, making it a perfect suburban retreat.
Main Level Floor Plan
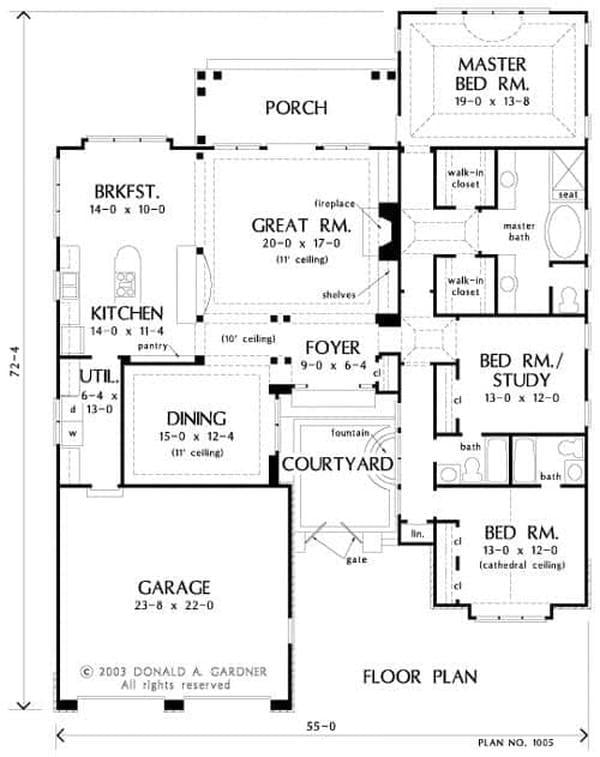
This floor plan features a well-organized layout with a central courtyard that invites light and air into the home. The master suite, complete with a walk-in closet and master bath, is thoughtfully positioned for privacy.
The great room, with its fireplace and shelves, connects seamlessly to the kitchen and breakfast area, enhancing the flow of daily living. The inclusion of a separate dining room and a versatile bedroom or study offers additional flexibility for homeowners.
=> Click here to see this entire house plan
#8. French Country Style 3-Bedroom Home with 3.5 Bathrooms and 3,230 Sq. Ft.

This picturesque home features a unique turret that adds a touch of whimsy to its traditional design. The exterior combines natural stone and stucco, creating a harmonious blend with the surrounding landscape. A cozy front porch supported by wooden beams invites you to explore further. Tall windows and a gabled roof complete the storybook charm of this delightful cottage.
Main Level Floor Plan
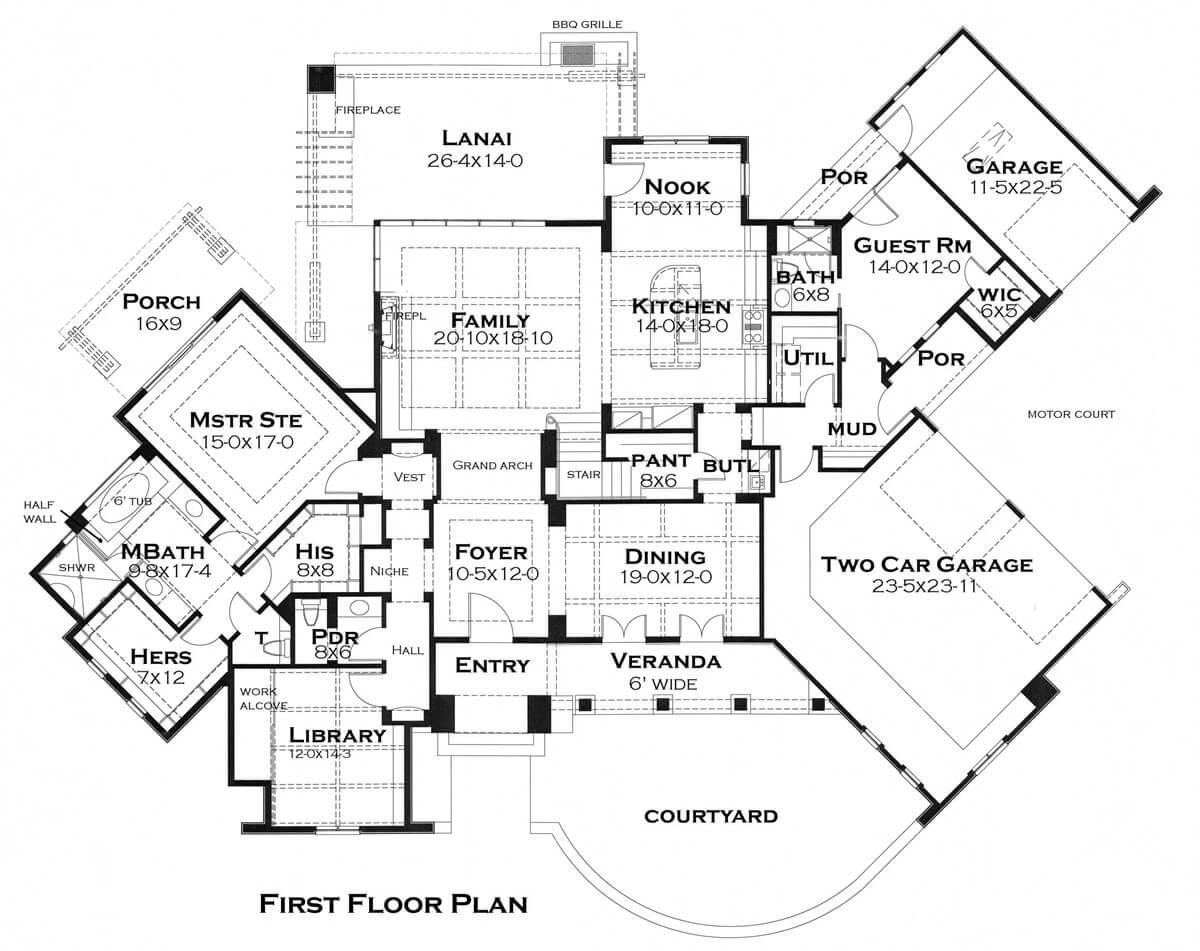
This first floor plan features a master suite with separate ‘His’ and ‘Hers’ closets and a luxurious bath. The heart of the home is the open family area, seamlessly connecting the kitchen, nook, and family room, leading to the expansive lanai.
A guest room with its own bath offers privacy, while the library and dining room add a touch of elegance. The two-car garage and additional single garage provide ample space for vehicles and storage.
Upper-Level Floor Plan
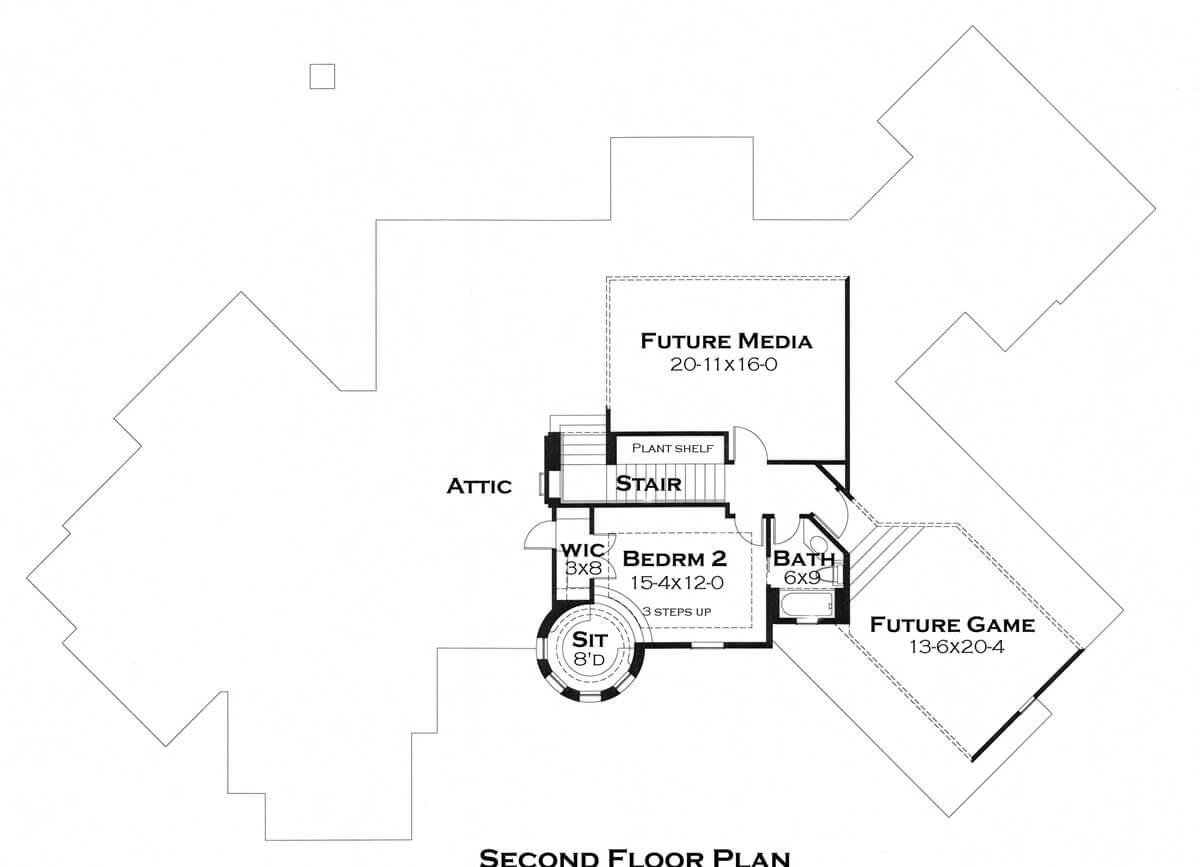
The second floor plan reveals a thoughtful arrangement of versatile spaces, including a future media room and a future game room. Central to the layout is Bedroom 2, complete with a walk-in closet and a cozy sitting area. The design also incorporates a conveniently placed bathroom and an attic access. This floor is perfect for evolving family needs or creative pursuits.
=> Click here to see this entire house plan
#9. 3-Bedroom 2,442 Sq. Ft. French Country Home with Balcony and Double Garage
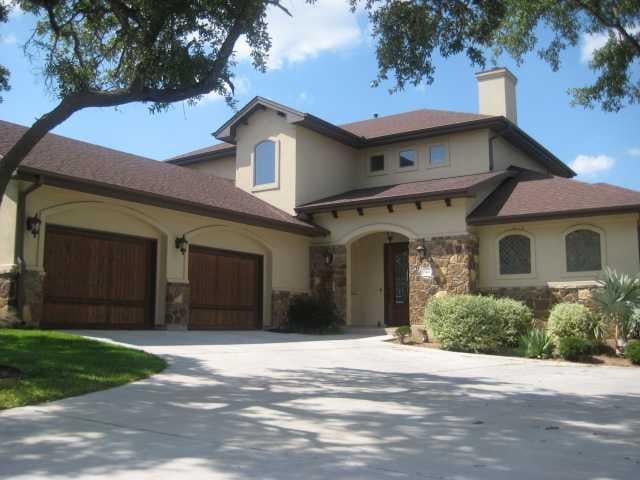
This 2,442 sq. ft. home features a bold stone facade that adds character to its two-story structure. With 3 bedrooms and 2.5 bathrooms, it offers ample space for comfortable living. The arched entryway and wooden garage doors provide a warm and inviting touch to the exterior. Mature trees and manicured landscaping enhance the overall curb appeal, making it a standout in any neighborhood.
Main Level Floor Plan
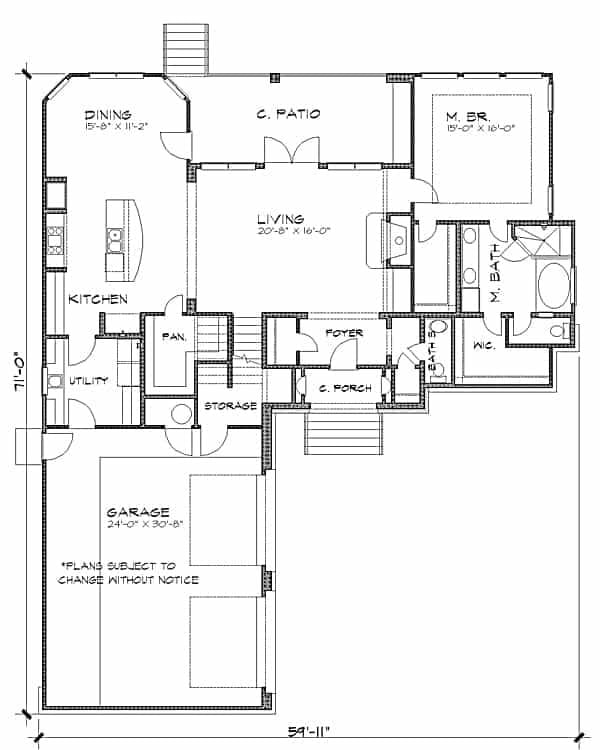
On the main floor, a central patio becomes the heart of the home, seamlessly connecting the living room and dining area, perfect for entertaining. The spacious kitchen, complete with a pantry, opens into the dining room, featuring an island for casual meals. A two-car garage and a welcoming front porch add practical charm to this well-designed layout.
Upper-Level Floor Plan
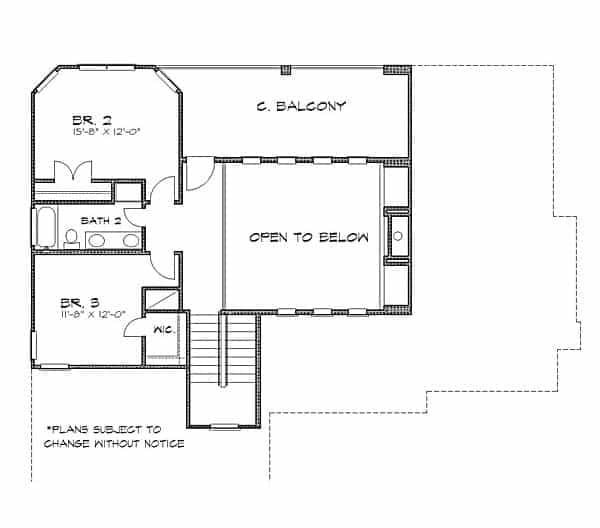
This second-floor layout features two bedrooms and a shared bathroom. A central balcony overlooks the open space below, creating a sense of continuity and spaciousness. The layout ensures privacy for the bedrooms while providing a cozy nook for relaxation on the balcony. A well-placed staircase connects this level seamlessly to the rest of the house.
=> Click here to see this entire house plan
#10. 3-Bedroom, 2.5-Bathroom French Country Home with 2,610 Sq. Ft. of Refined Elegance
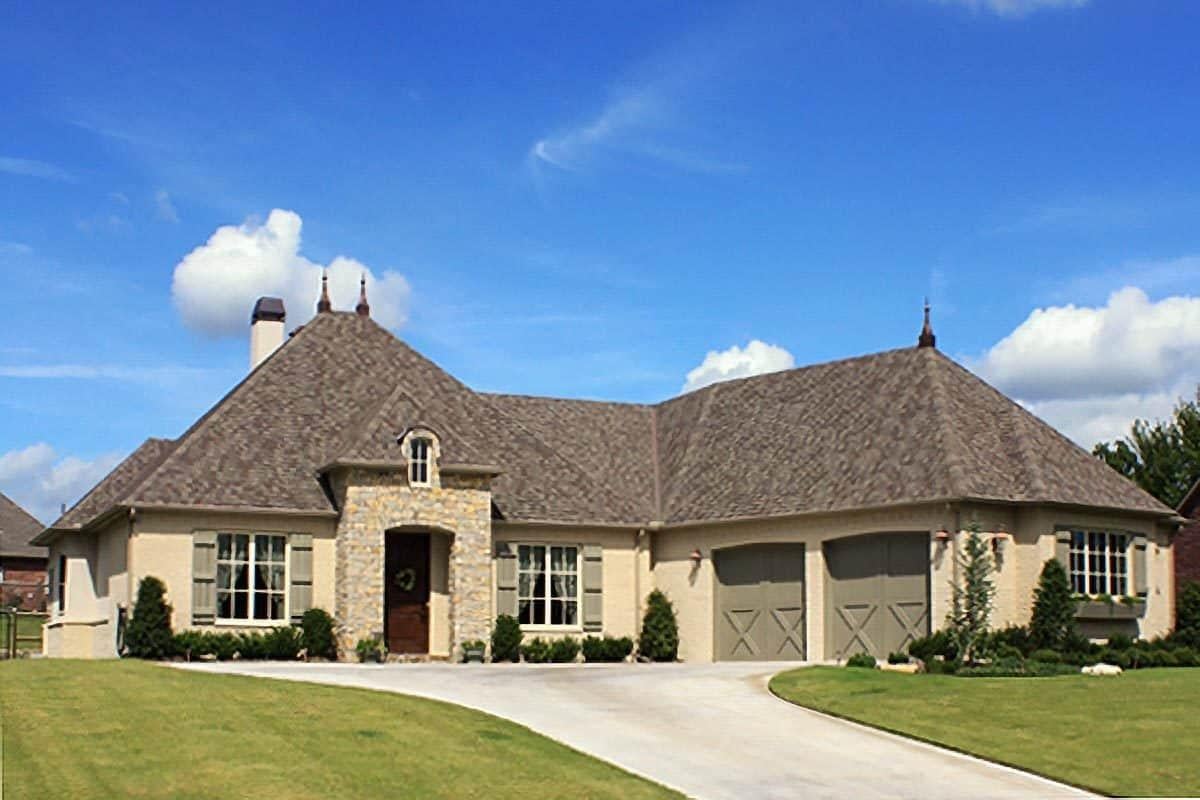
This picturesque home showcases a blend of French country design elements, highlighted by its steeply pitched roof and elegant stone accents framing the entrance.
The symmetrical facade features shuttered windows that add a traditional touch, complementing the overall aesthetic. The dual garage doors are designed with a barn-like style, enhancing the rustic charm of the exterior. A well-maintained lawn and neatly trimmed shrubs complete the inviting curb appeal of this residence.
Main Level Floor Plan
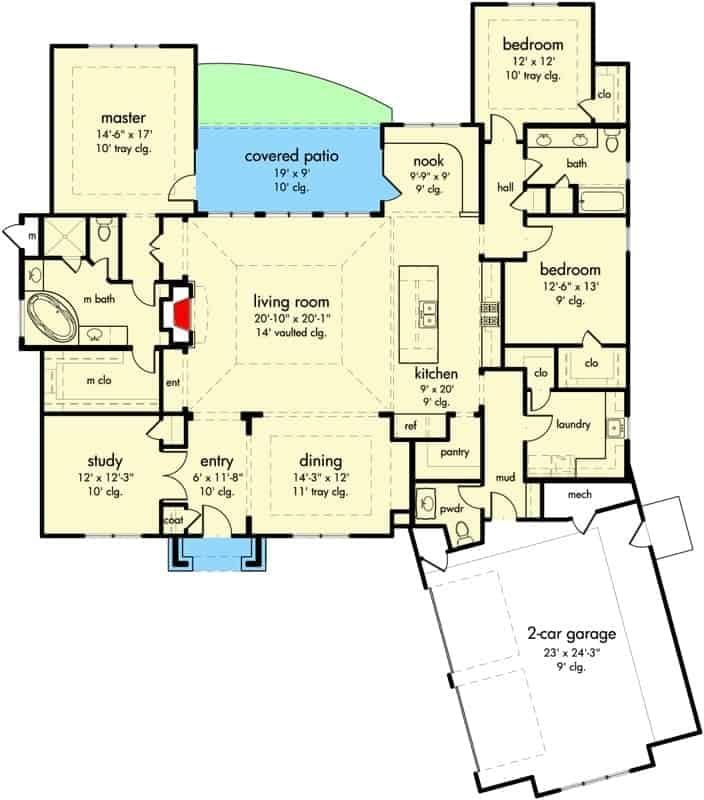
This floor plan showcases a central living room with a vaulted ceiling, seamlessly connected to a covered patio, ideal for entertaining. The master suite is privately tucked away with its own luxurious bath and walk-in closet. A convenient study near the entry offers a quiet space for work or reading. The kitchen, complete with a large island, opens into a cozy nook and flows effortlessly into the dining area.
=> Click here to see this entire house plan




