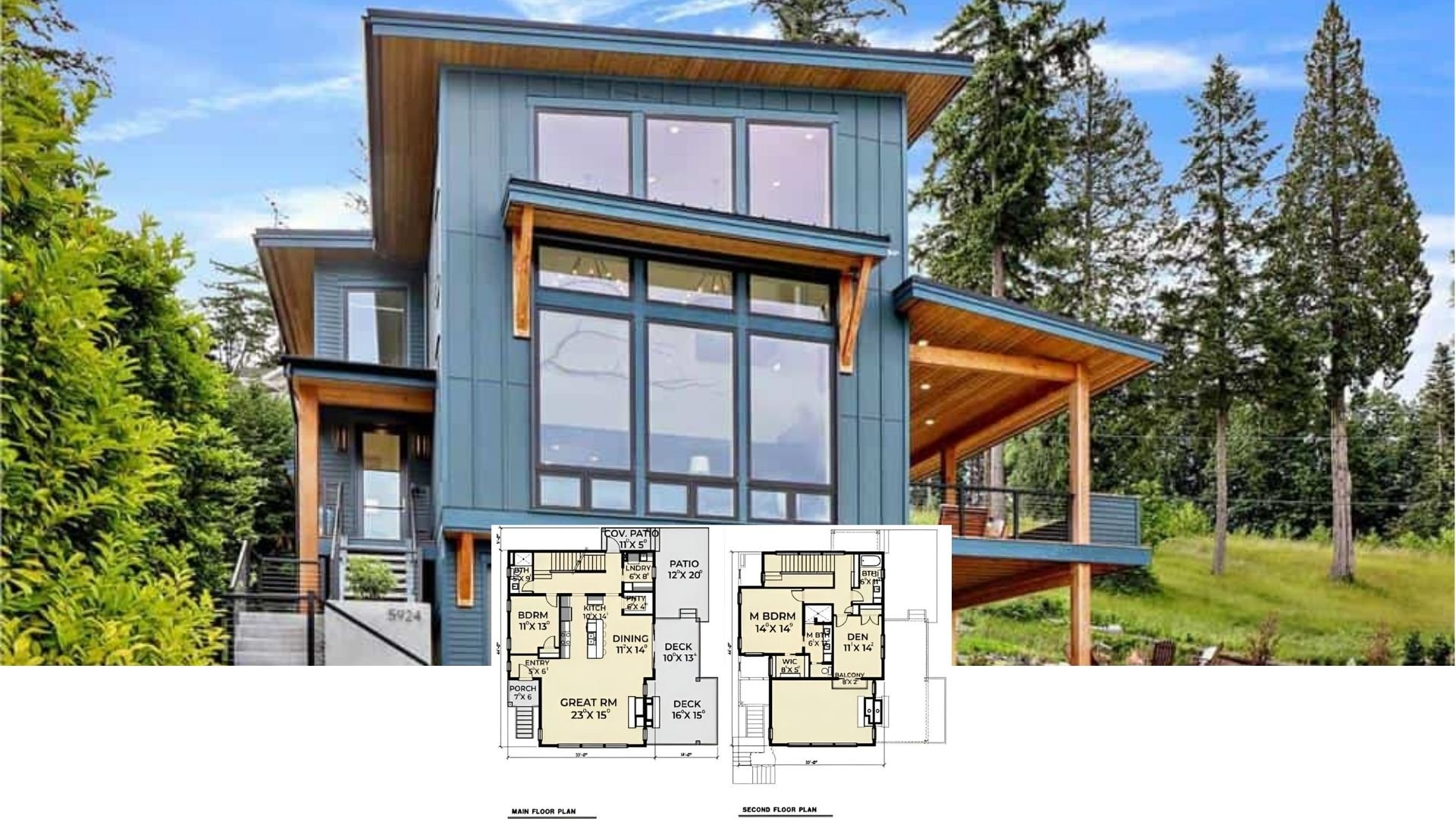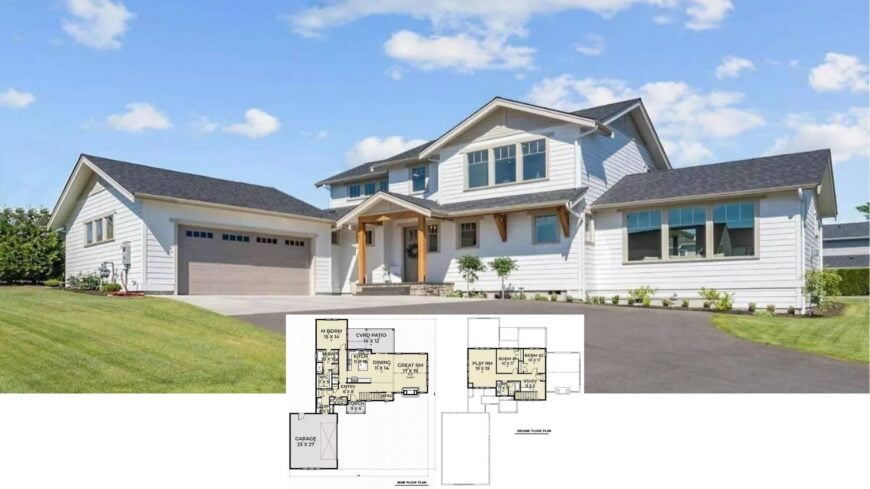
Would you like to save this?
Explore our carefully curated selection of three-bedroom house plans, each highlighting the seamless integration of indoor and outdoor living through charming covered patios. These plans offer a variety of layouts that cater to both family living and entertaining, showcasing smart design in every square foot. Whether you’re looking for a space to retreat from the world or a welcoming home for gatherings, these designs promise to inspire. Dive in and discover the perfect blend of functionality and style for your next home adventure.
#1. 3-Bedroom, 2,505 Sq. Ft. Craftsman Home with Covered Patio
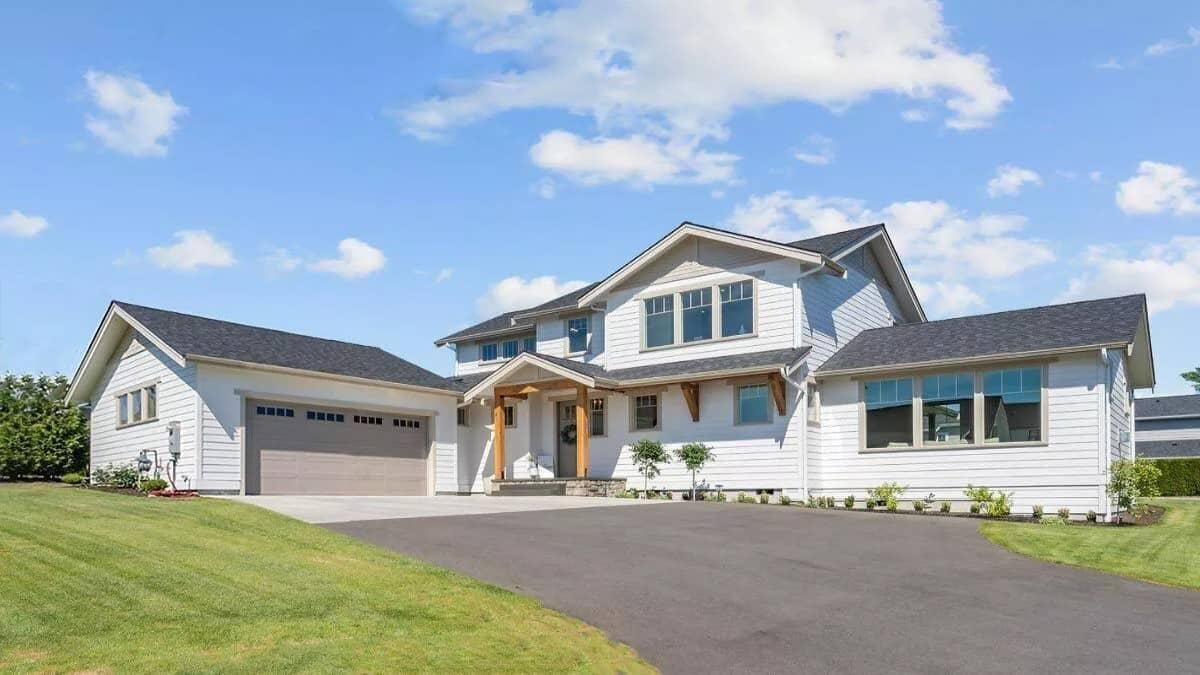
This charming suburban home features a clean, white facade accented with natural wood elements, creating a warm yet modern aesthetic. The pitched roof and symmetrical windows lend a classic touch, while the generous driveway leads seamlessly to a two-car garage. A tidy front lawn and neatly trimmed shrubs add to the home’s welcoming curb appeal. The inviting front porch is perfect for casual seating and enjoying the neighborhood view.
Main Level Floor Plan
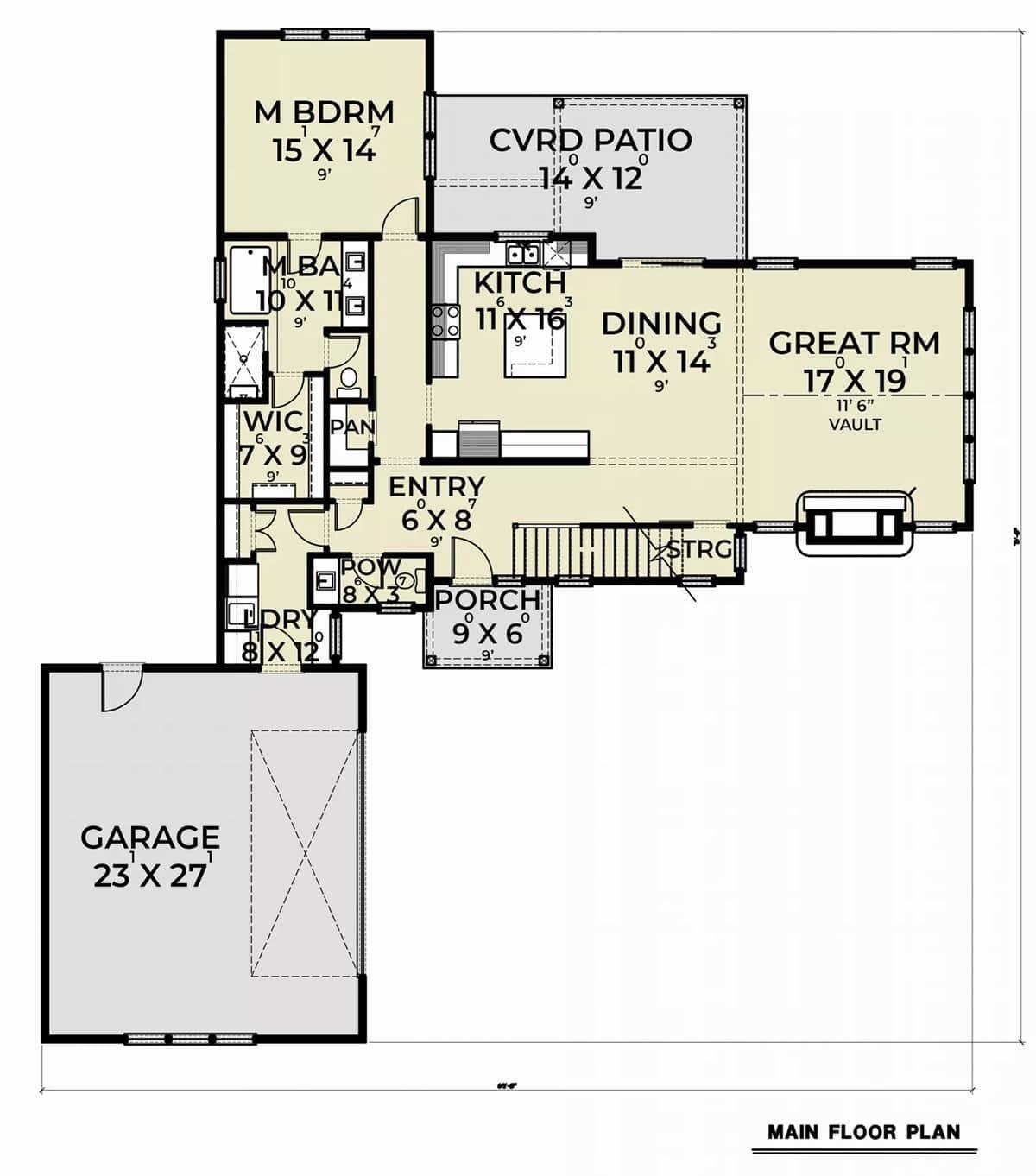
🔥 Create Your Own Magical Home and Room Makeover
Upload a photo and generate before & after designs instantly.
ZERO designs skills needed. 61,700 happy users!
👉 Try the AI design tool here
This main floor plan reveals a thoughtful layout with a spacious great room featuring a vaulted ceiling, directly connected to the dining area and kitchen. The master bedroom is conveniently positioned next to the covered patio, offering easy access to outdoor relaxation. A practical combination of pantry and laundry space enhances the functionality near the entryway. The garage provides ample space, seamlessly connecting to the interior for added convenience.
Upper-Level Floor Plan
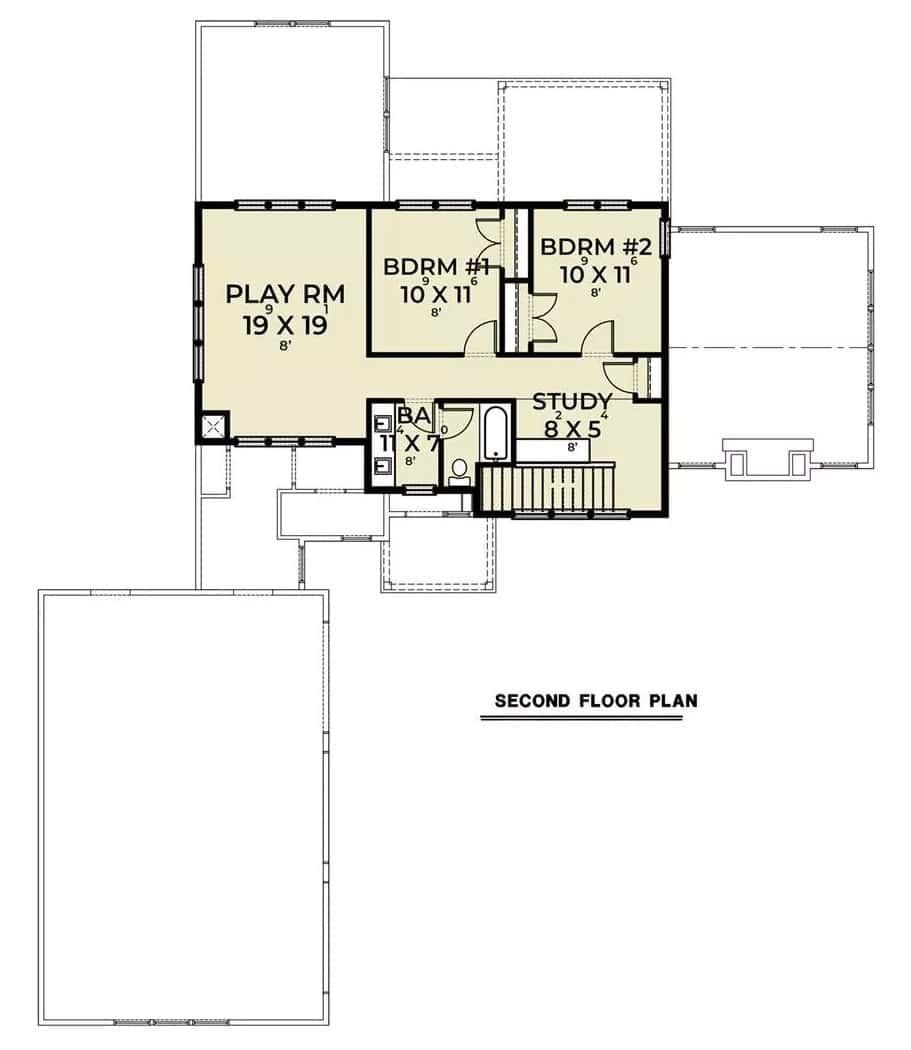
This second floor plan features a spacious 19×19 playroom, perfect for family activities and gatherings. The design includes two bedrooms, each measuring 10×11, providing ample space for rest and relaxation. A dedicated study area, 8×5, offers a quiet corner for work or reading. The floor is completed with a conveniently located bathroom, ensuring functionality and comfort.
=> Click here to see this entire house plan
#2. 3-Bedroom Contemporary Home with 3.5 Bathrooms and 3,409 Sq. Ft.
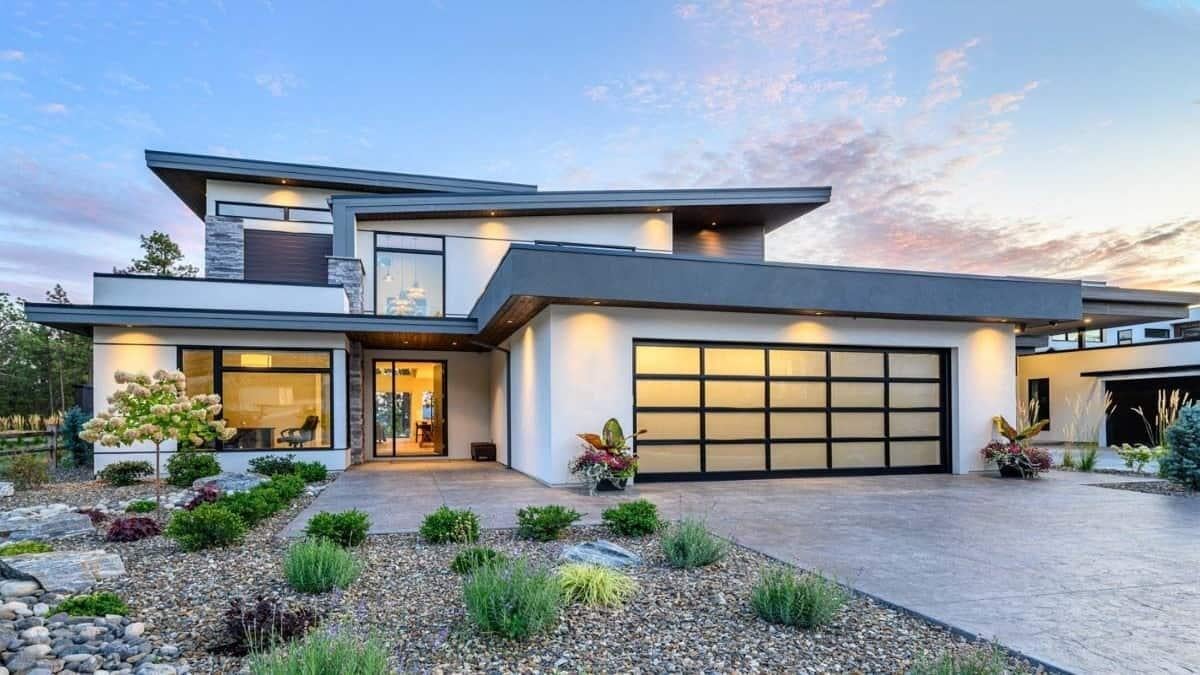
This contemporary home showcases bold architectural angles and expansive glass panels that invite natural light into the interior. The use of mixed materials, including stone and wood accents, adds texture and depth to the sleek facade. A spacious driveway leads to the prominent garage with frosted glass doors, enhancing the modern aesthetic. Surrounding landscaping with a variety of low-maintenance plants completes the elegant exterior design.
Main Level Floor Plan
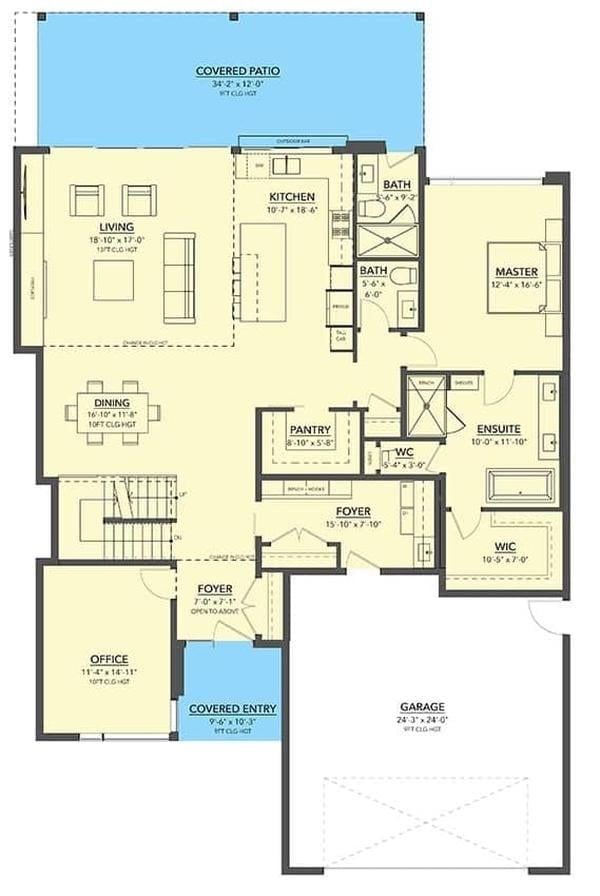
This floor plan reveals a thoughtful layout featuring a spacious living area that seamlessly connects to the kitchen and dining room. A standout feature is the expansive covered patio, perfect for outdoor gatherings, which extends the living space. The master suite is strategically positioned for privacy, complete with an ensuite and walk-in closet. Additionally, a dedicated office space near the entry offers functionality for remote work or study.
Upper-Level Floor Plan
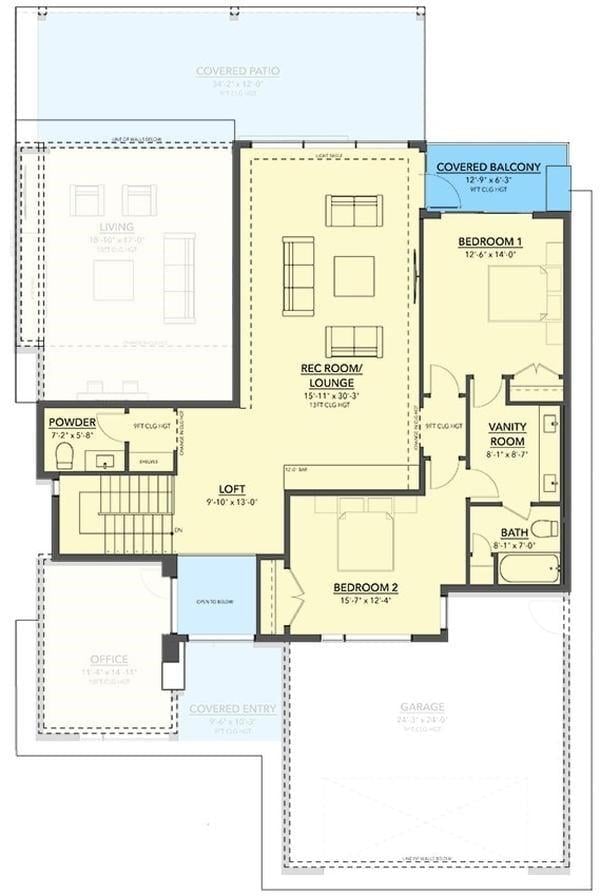
Would you like to save this?
This floorplan cleverly integrates a rec room/lounge area adjacent to a spacious loft, creating a versatile space for relaxation and entertainment. The design includes two bedrooms, each with convenient access to a shared vanity room and bath, enhancing functionality. A covered balcony extends the living space outdoors, perfect for enjoying fresh air. Additional features like the office and powder room near the covered entry ensure practicality and comfort.
Basement Floor Plan
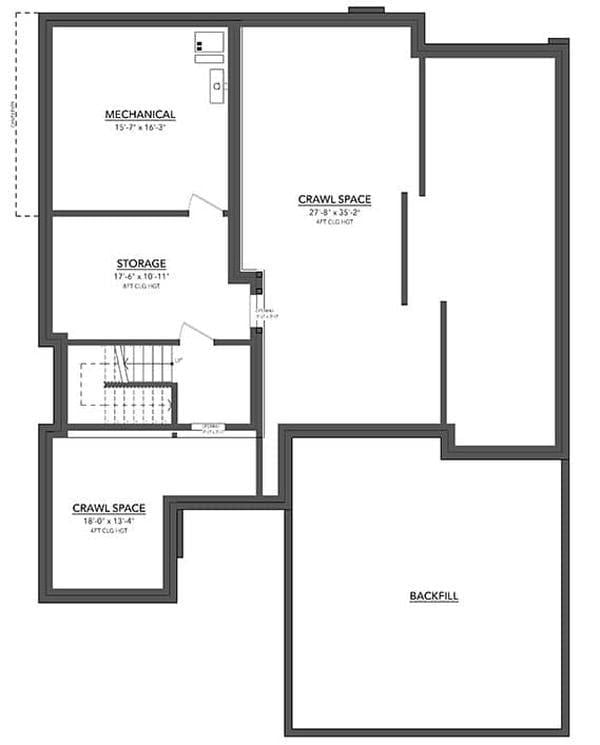
This floor plan showcases a well-organized basement layout, featuring a mechanical room and a generous storage area. Notable are the extensive crawl spaces, providing additional storage options and flexibility. The plan includes clearly marked areas, making it easy to visualize how this space could be utilized. The design efficiently maximizes functionality while offering plenty of room for future modifications.
=> Click here to see this entire house plan
#3. Craftsman-Style 3-Bedroom, 2-Bathroom Home with 1,751 Sq. Ft.
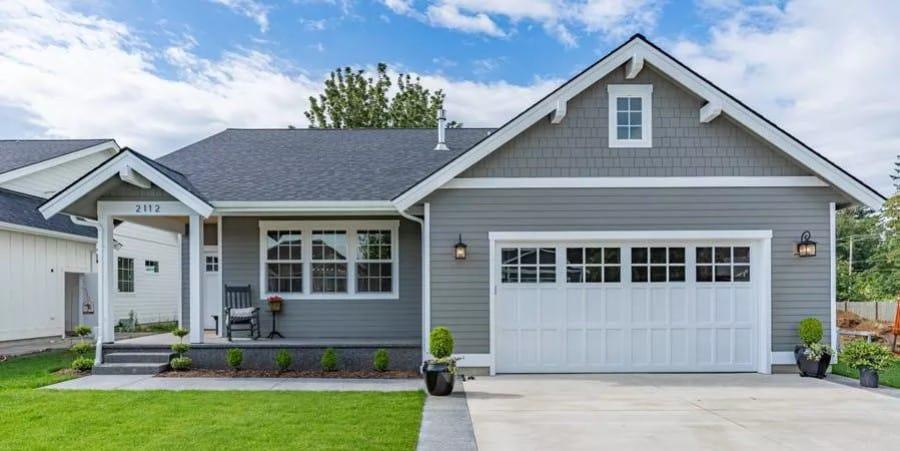
This delightful Craftsman-style bungalow features a crisp gray exterior accented by white trim and a welcoming front porch. The gabled roof and decorative eaves add a touch of classic charm to the home’s facade. Large windows allow natural light to flood the interior while providing a picturesque view from the street. The neatly manicured lawn and simple landscaping enhance the home’s curb appeal, creating a serene suburban retreat.
Main Level Floor Plan
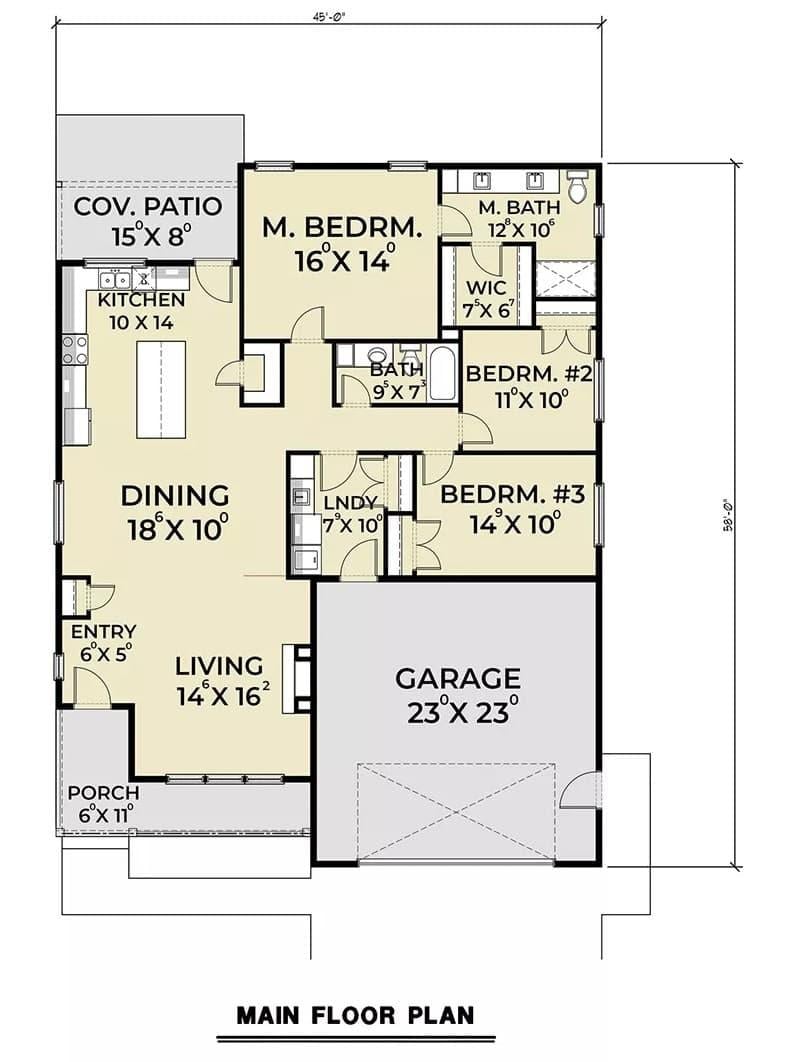
This main floor layout features a well-organized flow between living spaces, making it ideal for both relaxation and entertaining. The open concept living and dining areas are complemented by a functional kitchen with easy access to a covered patio. Three bedrooms, including a master suite with a walk-in closet and private bath, offer ample space for family or guests. The large 23×23 garage provides convenient storage and parking, enhancing the home’s practicality.
=> Click here to see this entire house plan
#4. 3-Bedroom Craftsman Home Featuring an Angled Garage and 2.5 Baths Across 2,167 Sq. Ft.
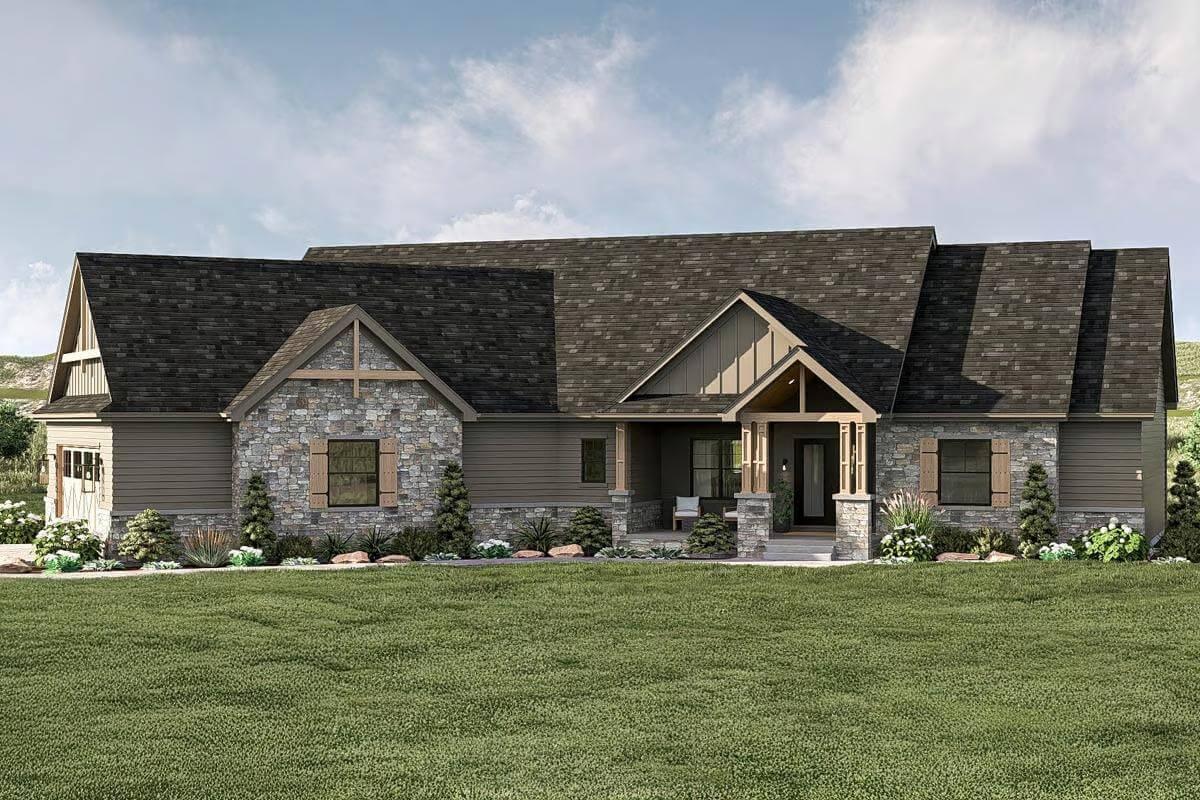
This charming ranch-style home features a striking stone facade that adds a touch of rustic elegance. The gabled rooflines and wooden accents bring a classic yet contemporary feel to the exterior. A welcoming front porch invites you to relax and enjoy the surrounding landscape. The combination of materials and design elements creates a harmonious and inviting aesthetic.
Main Level Floor Plan
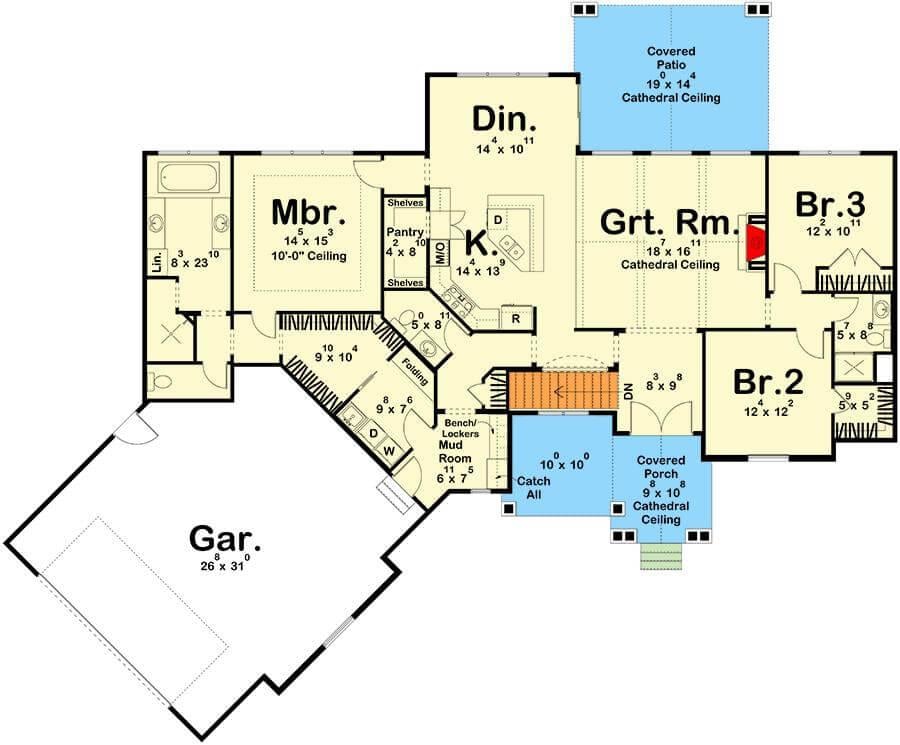
This floor plan reveals a well-organized single-story home featuring three bedrooms, including a master suite with an ensuite bathroom. The design emphasizes open spaces with a great room and dining area, both showcasing cathedral ceilings for added grandeur. A practical kitchen with adjacent pantry and convenient mudroom enhance the home’s functionality. The layout also includes a generous garage and inviting covered patio, perfect for outdoor enjoyment.
=> Click here to see this entire house plan
#5. Contemporary 3-Bedroom Home with 3,025 Sq. Ft. and Modern Aesthetics
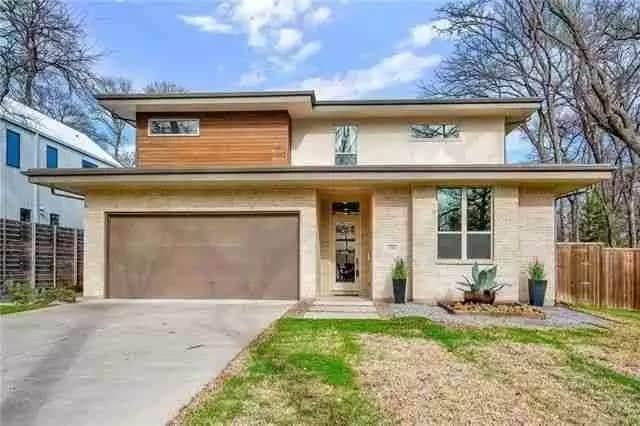
This contemporary two-story home features clean lines and a flat roof, offering a sleek modern aesthetic. The combination of light-colored brick and warm wood accents creates a harmonious facade that stands out beautifully against the surrounding trees. Large windows on the lower level flood the interior with natural light, while the upper level maintains a sense of privacy. The spacious driveway leads to a double garage, completing the home’s elegant yet functional design.
Main Level Floor Plan
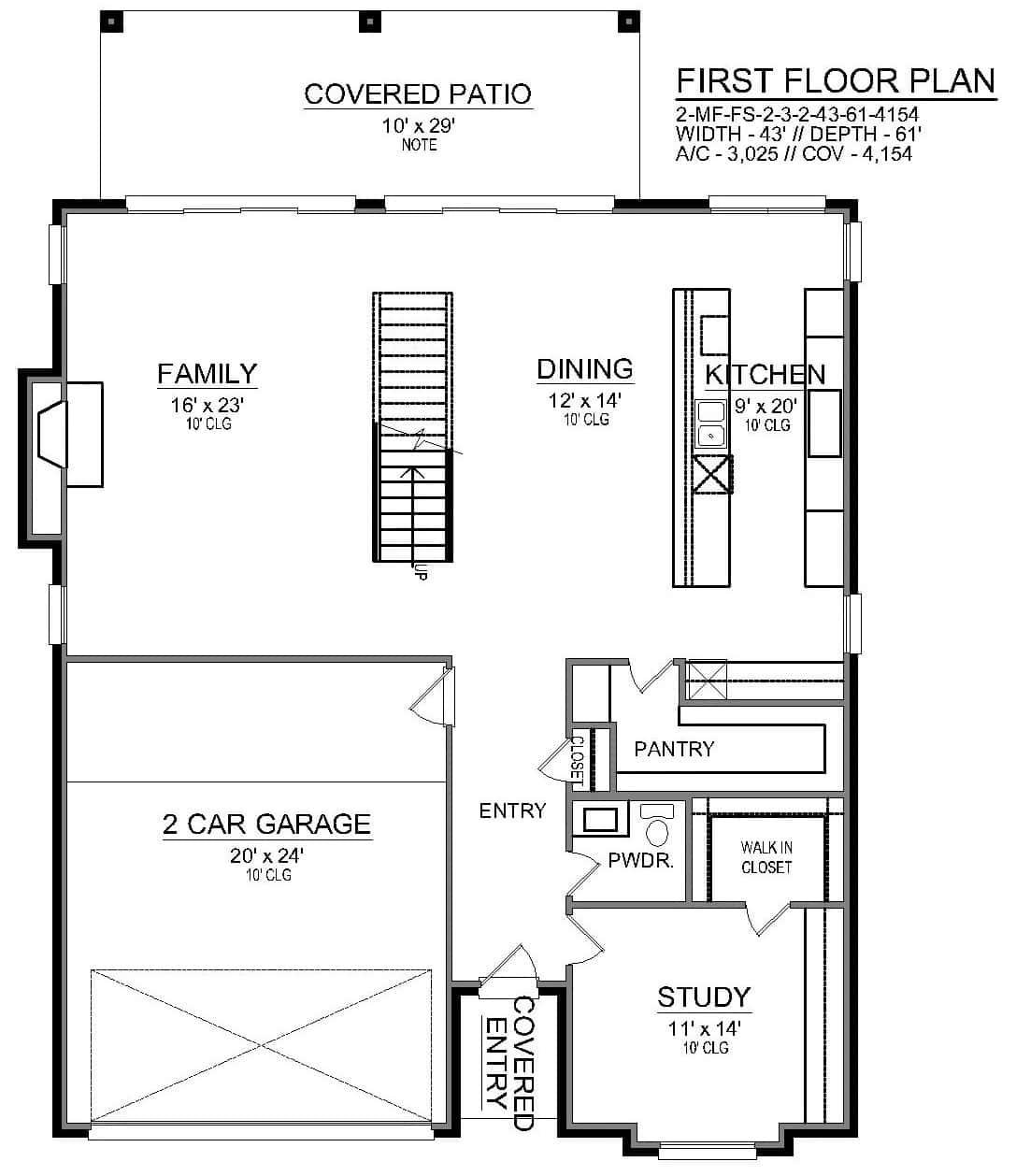
This first floor plan showcases a seamless flow between the family room, dining area, and kitchen, ideal for entertaining. The large covered patio extends the living space outdoors, creating a perfect spot for gatherings. A dedicated study provides a quiet retreat, while the two-car garage ensures ample storage. The pantry and walk-in closet offer practical solutions for organization and convenience.
Upper-Level Floor Plan
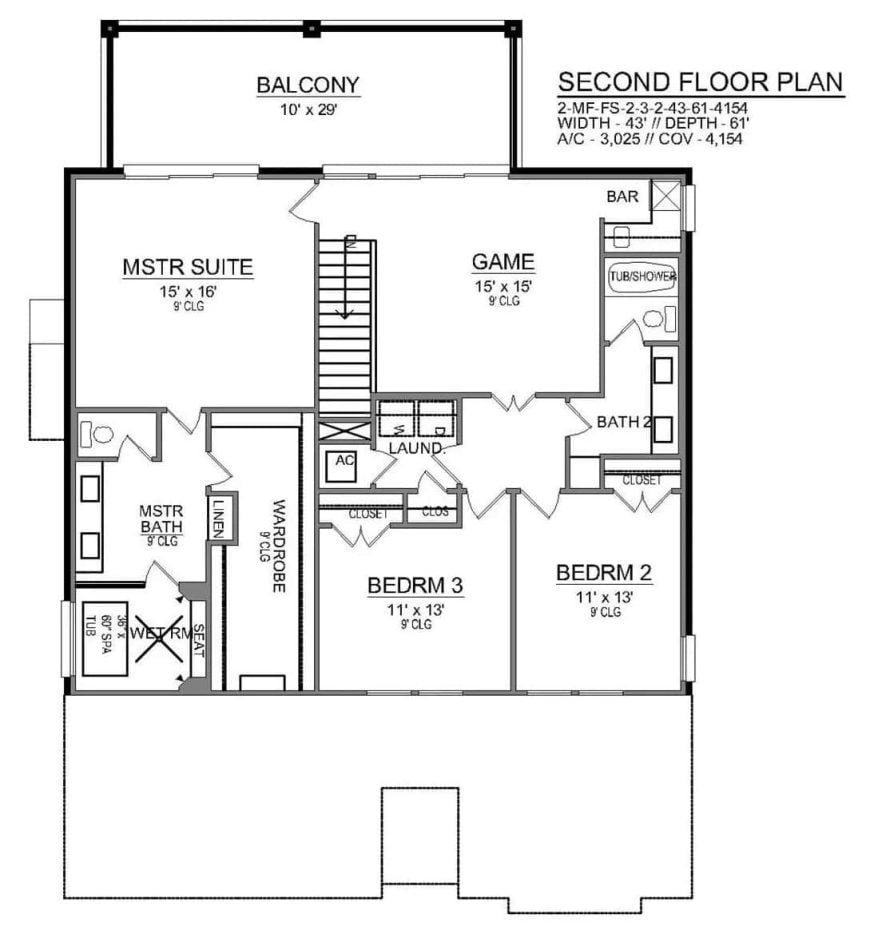
🔥 Create Your Own Magical Home and Room Makeover
Upload a photo and generate before & after designs instantly.
ZERO designs skills needed. 61,700 happy users!
👉 Try the AI design tool here
This second-floor plan features a luxurious master suite complete with a sizable wardrobe and a private bathroom. Adjacent to the master suite, you’ll find a versatile game room that opens to a 10′ x 29′ balcony, perfect for entertaining or relaxing. Two additional bedrooms share a conveniently located bathroom, making it ideal for family or guests. A thoughtful laundry area is centrally situated to serve all bedrooms efficiently.
=> Click here to see this entire house plan
#6. Modern Farmhouse with 3 Bedrooms and 2.5 Bathrooms in 1,954 Sq. Ft.
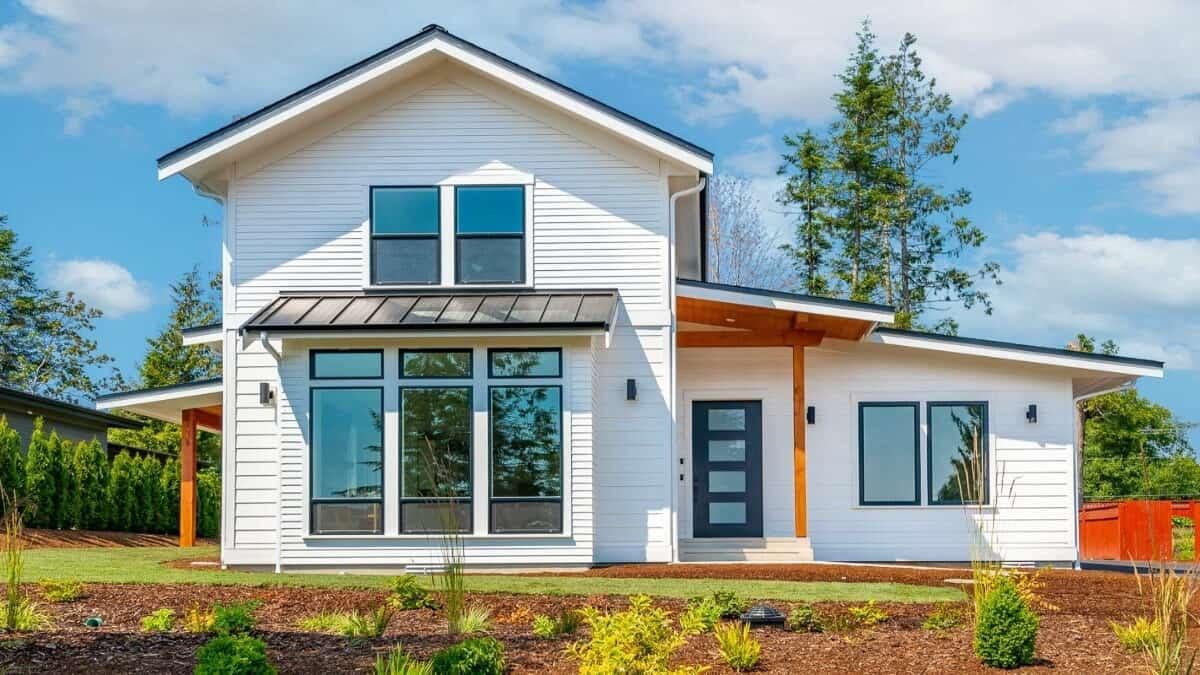
This contemporary farmhouse design features a crisp white exterior accented by bold black window frames, creating a striking contrast. The expansive windows allow natural light to flood the interior, while the sleek metal roof adds a modern touch. Wooden beams support the inviting porch, seamlessly blending rustic charm with modern aesthetics. The surrounding landscape is thoughtfully designed with low-maintenance greenery, enhancing the home’s curb appeal.
Main Level Floor Plan
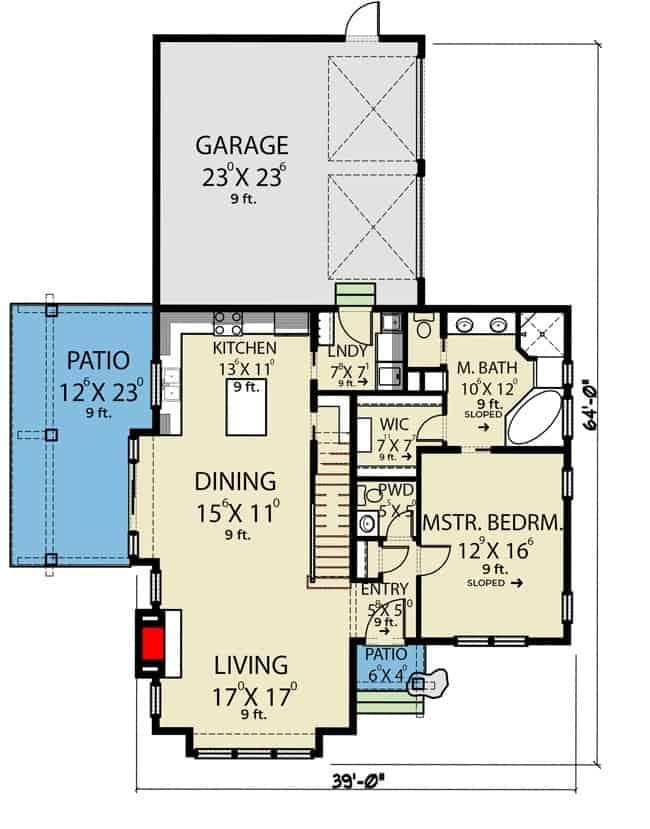
This floor plan offers a thoughtfully arranged living space, featuring a spacious living room measuring 17’x17′. The dining area flows seamlessly into the kitchen, which includes a central island for functionality. A master bedroom with an adjacent bath and walk-in closet provides a private retreat. Additional highlights include a laundry room and a two-car garage, all efficiently organized to maximize comfort and convenience.
Upper-Level Floor Plan

This floor plan reveals an upper level featuring two generously sized bedrooms, each with vaulted ceilings for an airy feel. Bedroom #2 measures 13′ x 18′, while Bedroom #3 is 17′ x 11′, both offering ample space for personalization. The shared bathroom, conveniently located between the bedrooms, is designed for easy access and functionality. A central hallway connects these rooms, emphasizing a straightforward and efficient layout.
=> Click here to see this entire house plan
#7. Modern Farmhouse with 3 Bedrooms and 2.5 Bathrooms in 3,798 Sq. Ft.
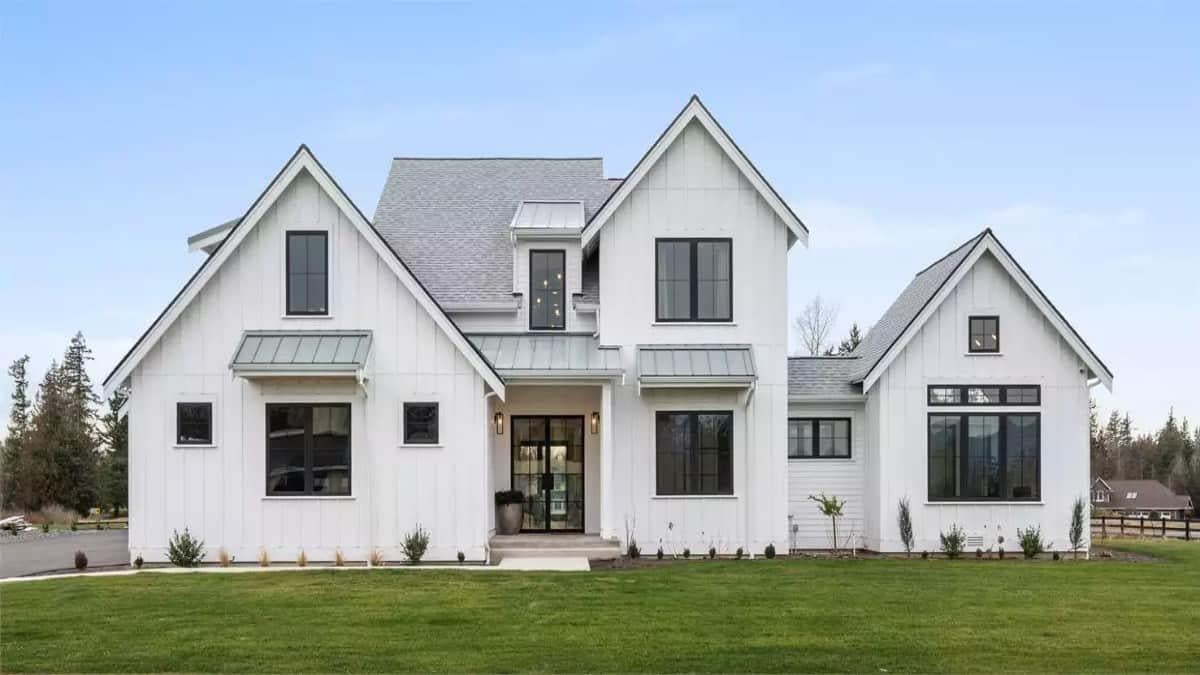
This modern farmhouse exudes a sense of simplicity and elegance with its clean, white board-and-batten siding. The steep gabled rooflines add a touch of traditional charm, while the large, black-framed windows bring in ample natural light. The welcoming front entryway is highlighted by a glass door, framed symmetrically by sleek sconces. Subtle landscaping enhances the façade, creating a harmonious blend with the surrounding countryside.
Main Level Floor Plan
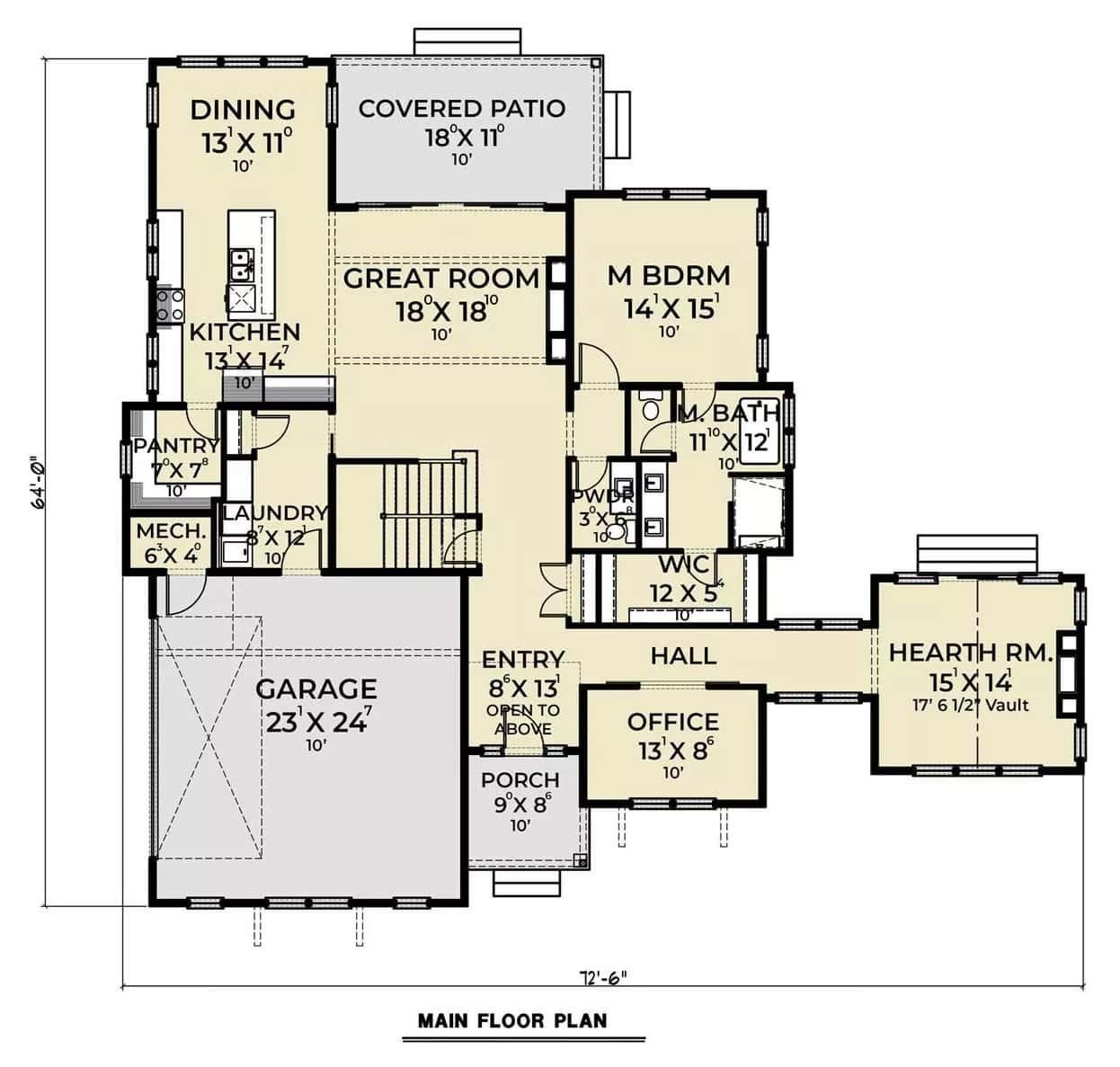
Would you like to save this?
This main floor plan reveals a thoughtful layout featuring a generous great room adjacent to a dining area and kitchen, perfect for entertaining. Notice the seamless flow to the covered patio, offering an ideal space for outdoor gatherings. The master bedroom is conveniently located with an adjoining bath, while a separate hearth room provides a cozy retreat. Additional rooms, such as an office and laundry, enhance the functionality of this well-designed home.
Upper-Level Floor Plan
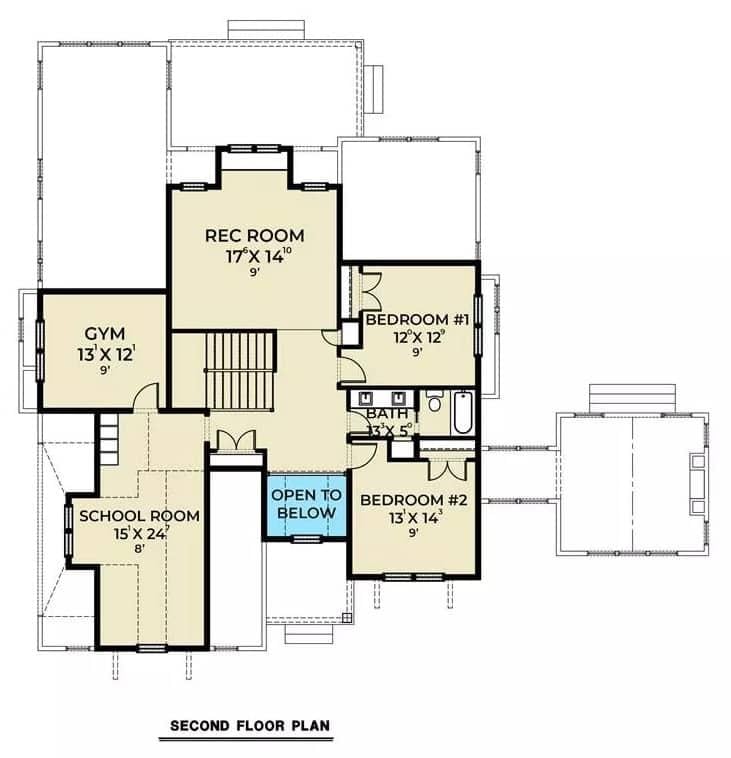
This second floor plan highlights a balanced layout featuring two bedrooms, a bathroom, and a spacious recreation room. Notably, a gym and a dedicated school room offer specialized spaces for fitness and learning. The open area below provides a visual connection to the floor beneath, enhancing the sense of openness. This thoughtful design caters to both functionality and leisure.
=> Click here to see this entire house plan
#8. Craftsman-Style Gem: 2,099 Sq. Ft. Home with 3 Bedrooms and 2 Bathrooms
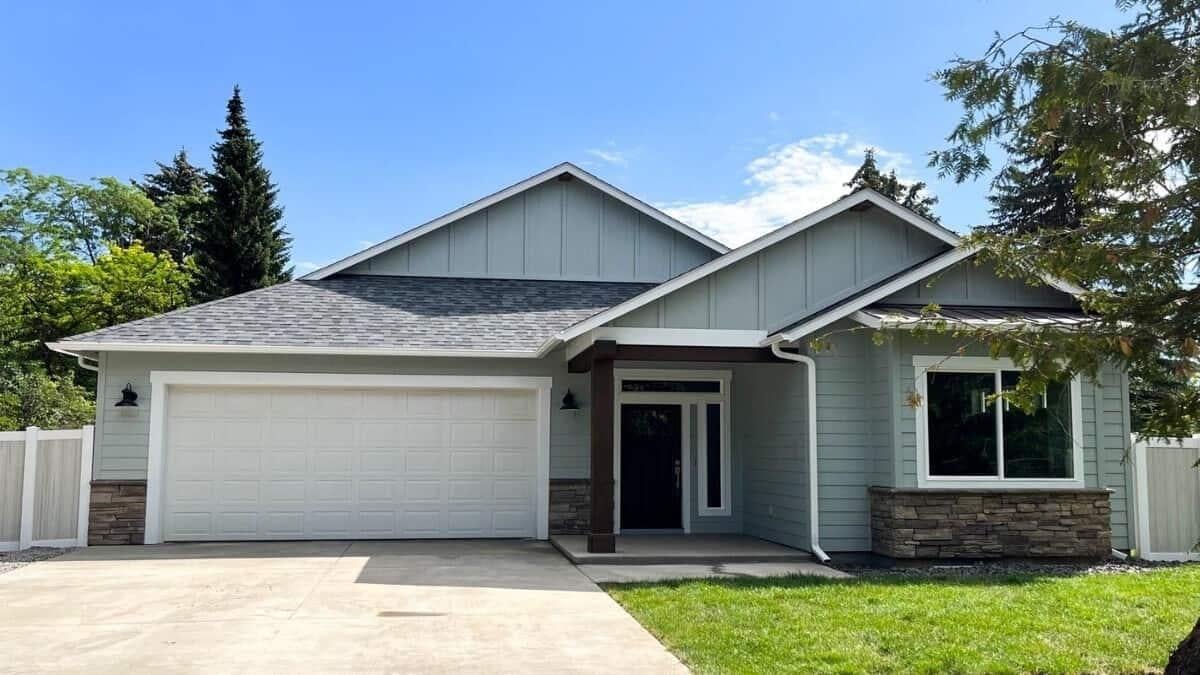
This modern ranch-style home features a clean and understated design with a gabled roof and a welcoming front porch. The exterior is adorned with soft gray siding complemented by white trim, creating a subtle yet elegant contrast. Stone accents at the base of the home add texture and a touch of rustic charm. Large windows invite natural light, enhancing the home’s connection with its lush surroundings.
Main Level Floor Plan
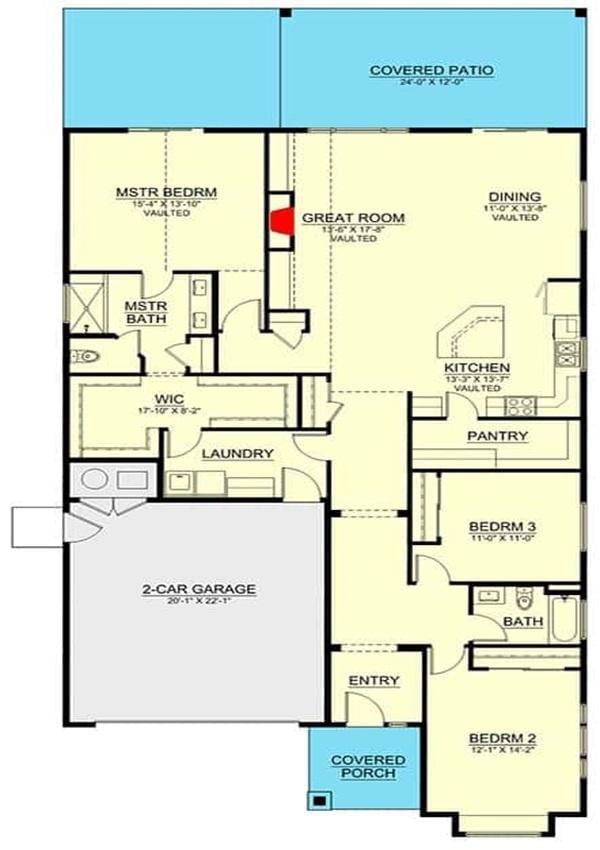
This floor plan showcases a well-designed living space with a prominent great room that offers ample space for relaxation and entertainment. The master bedroom, complete with a vaulted ceiling, provides a private retreat, while the adjoining master bath adds a touch of luxury. The kitchen, conveniently positioned next to the dining area, features a pantry for additional storage, enhancing functionality. With a covered patio accessible from the great room, this layout encourages seamless indoor-outdoor living.
=> Click here to see this entire house plan
#9. Craftsman-Style 3-Bedroom, 2.5-Bath Home with 2,650 Sq. Ft. and Elegant Porch Spaces
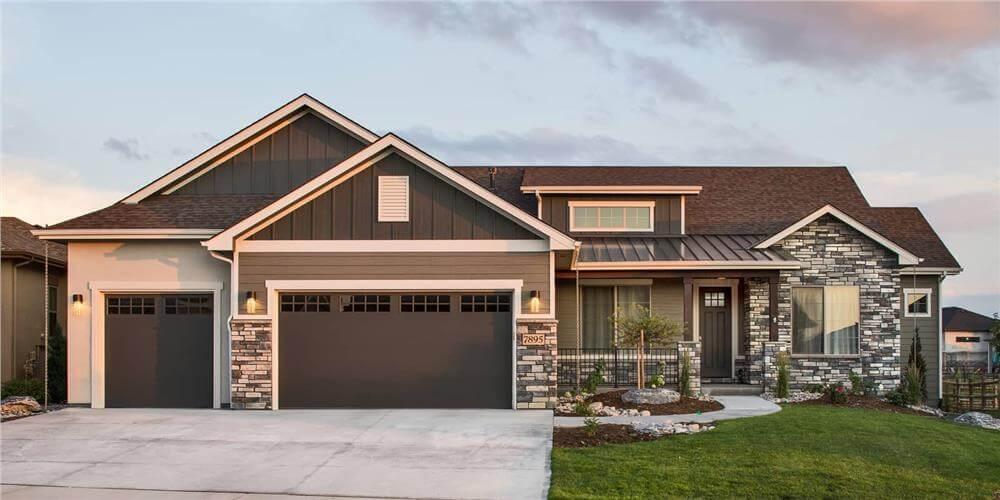
This beautiful Craftsman-style home features a striking combination of stone and siding on its facade, creating a perfect blend of textures. The gabled roof and symmetrical lines highlight the architectural elegance, while the large windows invite natural light into the interior. A charming front porch adds a welcoming touch, offering a cozy space to relax and enjoy the surroundings. The three-car garage provides ample space for vehicles and storage, enhancing the home’s functionality.
Main Level Floor Plan
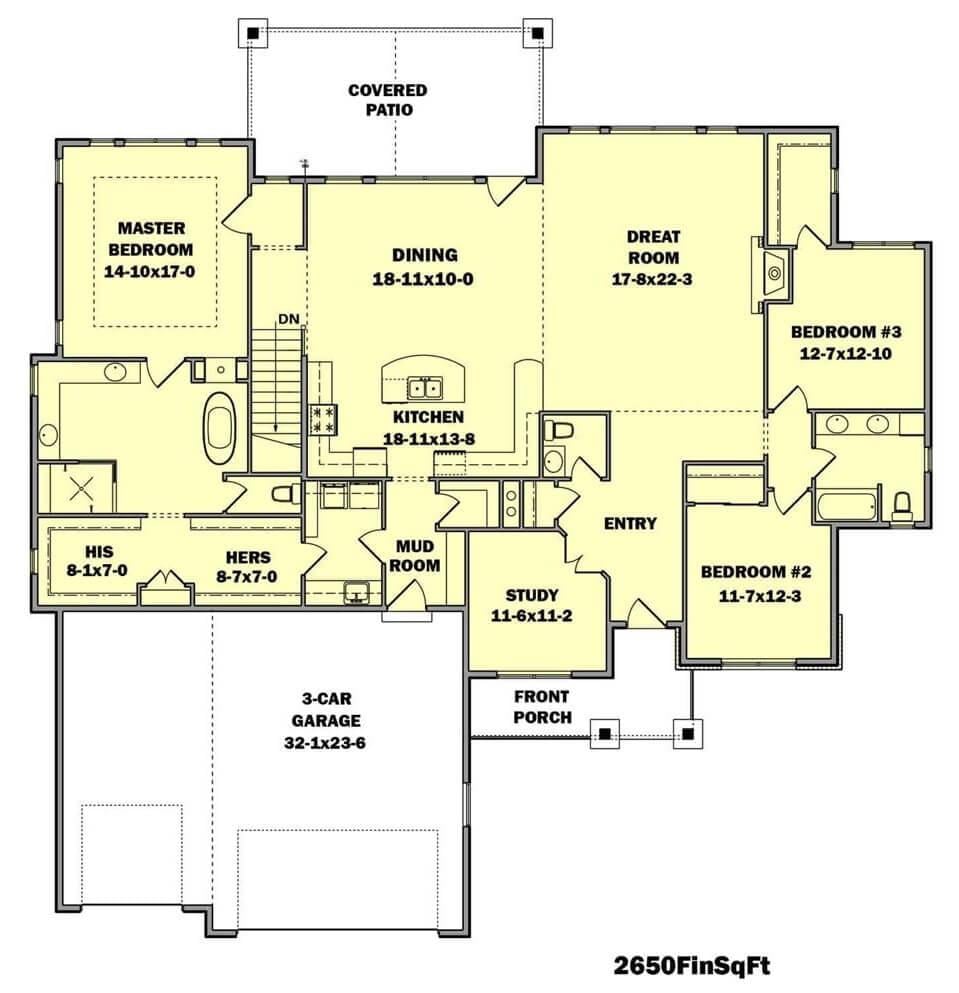
This floor plan showcases a well-designed 2,650 square foot home with three bedrooms and an inviting great room. The master bedroom includes separate his and hers closets, enhancing personal storage space. A large kitchen island serves as the centerpiece of the open-concept dining and kitchen area, perfect for entertaining. The mudroom and study offer practical spaces for everyday living, while the covered patio extends the living area outdoors.
Basement Floor Plan
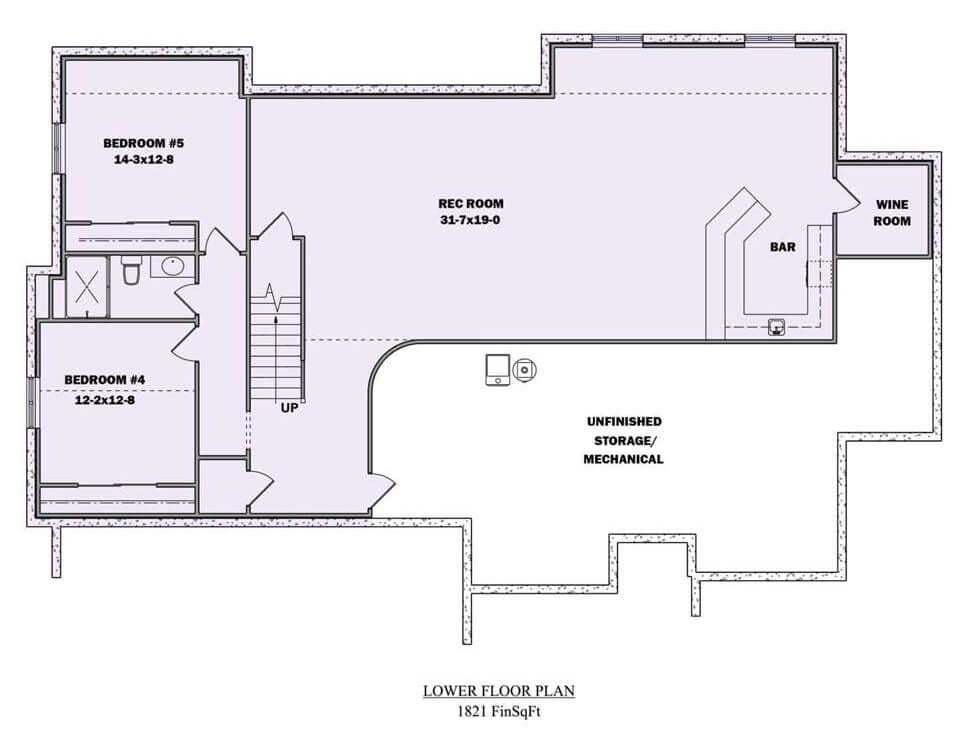
This lower floor plan features 1,821 square feet of versatile living space, perfect for entertainment and relaxation. The large rec room, measuring 31.7 by 19 feet, provides ample space for gatherings and activities. Two additional bedrooms and a full bathroom add convenience and privacy for guests. A dedicated wine room and bar area enhance the entertainment potential of this thoughtfully designed space.
=> Click here to see this entire house plan
#10. Farmhouse-Style 3-Bedroom Home with 2 Bathrooms and 1,277 Sq. Ft.
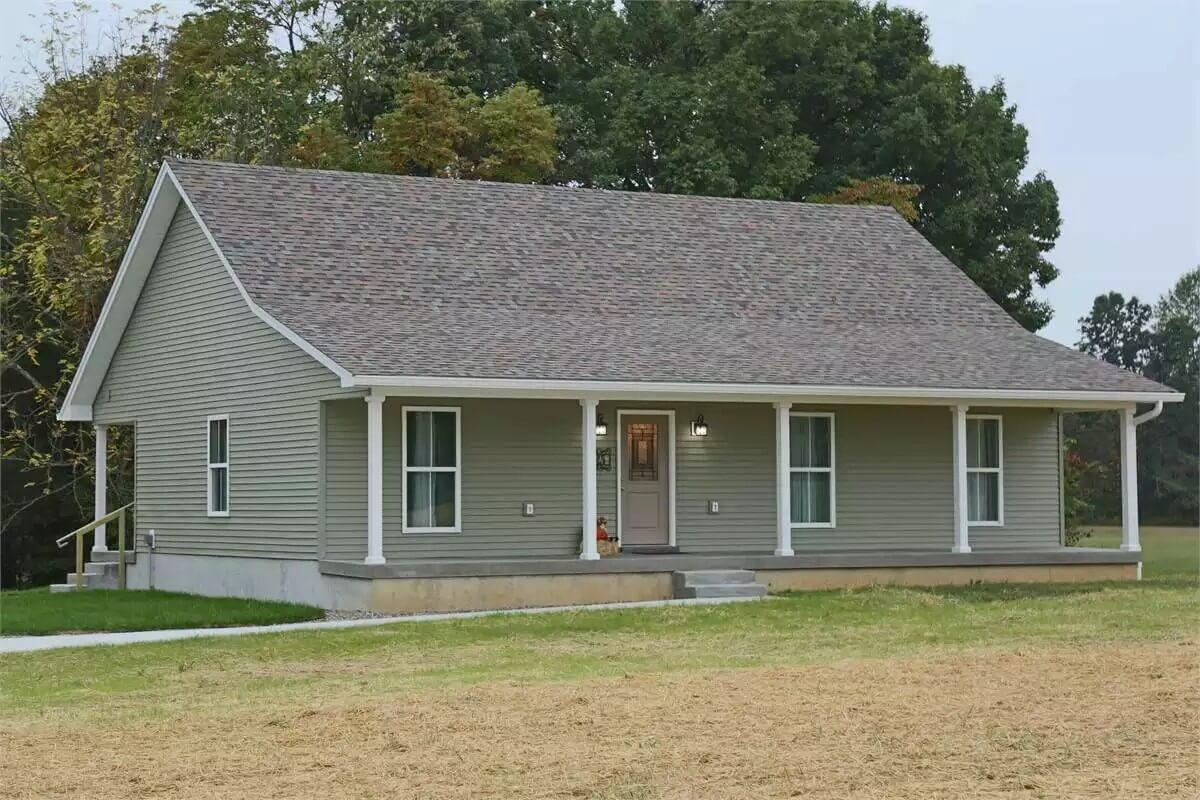
This charming ranch-style home features a simple yet inviting facade, characterized by its broad front porch supported by elegant white columns. The sage green siding complements the natural surroundings, creating a harmonious blend with the landscape. Large windows provide ample natural light, enhancing the cozy interior atmosphere. The pitched roof adds a traditional touch, making this home a perfect blend of comfort and classic design.
Main Level Floor Plan
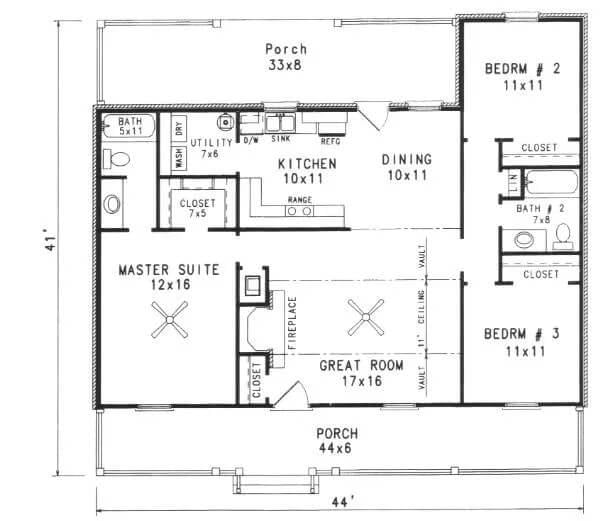
This floor plan reveals a well-organized layout featuring three bedrooms and two bathrooms, ideal for family living. The great room, measuring 17×16 feet, serves as the heart of the home, offering ample space for gatherings and relaxation. A generous master suite, complete with its own bath, provides a private retreat, while the connected kitchen and dining area facilitate easy meal prep and entertaining. Not to be missed are the dual porches, perfect for enjoying outdoor living.
=> Click here to see this entire house plan



