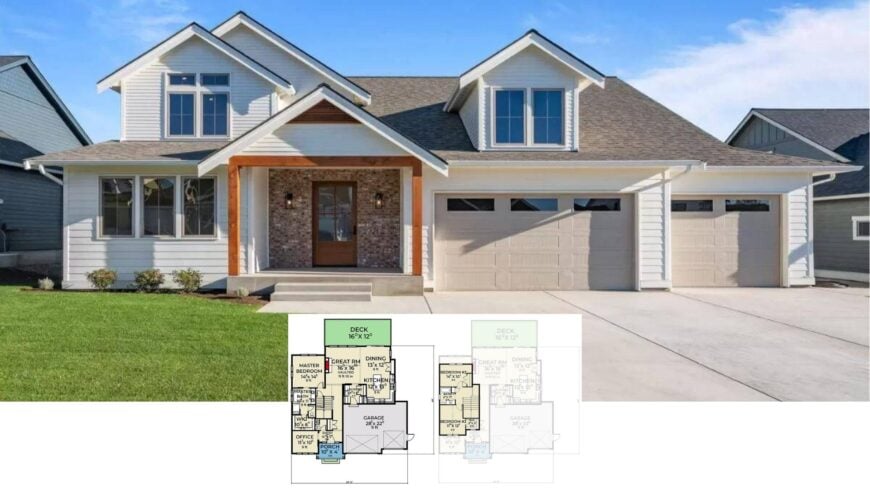
Would you like to save this?
These 3-bedroom house plans with basements are all about making the most of your space. Whether you need a media room, extra storage, or a spot for work and play, these designs offer practical solutions for any need. With thoughtful layouts and plenty of room for relaxation or family activities, these homes are both comfortable and functional. Take a look at these plans to find the perfect home that fits your lifestyle.
#1. 1,965 Sq. Ft. Ranch-Style Home with 3 Bedrooms and 2.5 Bathrooms

This charming ranch-style home features a symmetrical facade with a welcoming front entrance and a sturdy brick exterior. The large garage and wide driveway provide ample space for vehicles, while the modest landscaping adds a touch of greenery without overwhelming the design. Simple yet elegant, the clean lines of the roof and the earthy tones of the shutters complement the natural setting beautifully. The mountainous backdrop enhances the overall appeal, offering a serene view that blends with the home’s traditional design.
Main Level Floor Plan

🔥 Create Your Own Magical Home and Room Makeover
Upload a photo and generate before & after designs instantly.
ZERO designs skills needed. 61,700 happy users!
👉 Try the AI design tool here
This floor plan features a well-organized single-story layout with a central family room that flows seamlessly into the dining and kitchen areas. The design includes an owner’s suite with a walk-in closet and private bath, providing a secluded retreat. Two additional bedrooms share a bath, offering ample space for family or guests. The covered porch at the rear extends the living space outdoors, perfect for relaxation and entertaining.
Basement Floor Plan

This floor plan showcases a thoughtfully designed space featuring three bedrooms, two bathrooms, and a generous family room perfect for gatherings. The theatre room offers a dedicated space for entertainment, while ample storage ensures functionality. Conveniently located near the bedrooms, the bathrooms offer easy access for family and guests. The mechanical room is strategically placed to optimize the use of space in this well-organized layout.
=> Click here to see this entire house plan
#2. 3-Bedroom, 2.5-Bathroom Southwest Home with Courtyard and 2,770 Sq. Ft. of Living Space

This single-story ranch home beautifully combines stone and stucco elements, giving it a timeless yet contemporary appeal. The facade features a large, welcoming entrance with a rustic wooden garage door that complements the earthy tones of the exterior. A meticulously landscaped front yard with a mix of greenery and decorative rocks adds a touch of natural elegance. The roof’s gentle slope and varied heights create a dynamic silhouette against the clear sky.
Main Level Floor Plan

This floor plan showcases a well-thought-out design centered around a generous courtyard, offering a seamless indoor-outdoor experience. The Great Room connects effortlessly to both the kitchen and dining areas, creating an ideal space for entertaining. The master suite is strategically located for privacy, featuring dual closets and a spacious bathroom. With three bedrooms and a flexible office space, this layout balances functionality and elegance.
Basement Floor Plan

Would you like to save this?
This floor plan reveals an entertainment-focused lower level featuring a spacious rec room, perfect for gatherings. A dedicated theater room offers an immersive cinematic experience, while a golf simulator caters to sports enthusiasts. Two bedrooms, a powder room, and a wet bar enhance the functionality of this space. Dual garages provide ample storage and parking solutions.
=> Click here to see this entire house plan
#3. 2,877 Sq. Ft. Craftsman Home with 3 Bedrooms, Loft, and 2.5 Bathrooms

This Craftsman-style home features a striking blue facade accented by traditional brick and white trim. The inviting front porch, complete with a gabled roof, adds a welcoming touch to the entryway. Windows are generously sized, providing ample natural light to the interior. Nestled among lush greenery, this home combines classic design elements with a modern color palette.
Main Level Floor Plan

This main floor plan reveals a spacious layout featuring a central kitchen with a large island, perfect for gatherings. The design includes a family room and dining area that both open to covered patios, enhancing indoor-outdoor living. An office near the front entry provides a quiet workspace, while a mudroom keeps things organized. The thoughtful placement of rooms ensures a seamless flow and functional use of space.
Upper-Level Floor Plan

This upper floor plan reveals a thoughtful layout with three bedrooms, including a spacious master suite with its own deck access. Adjacent to the master bedroom is a well-appointed bathroom featuring a large tub for relaxation. The other two bedrooms share a common bath, situated conveniently near a versatile loft area. Additionally, there’s ample unfinished storage space, providing flexibility for future expansion or customization.
Lower-Level Floor Plan

This lower floor plan features a generous recreation room measuring 23-7 by 23-0, perfect for entertainment or relaxation. Adjacent to it, the guest bedroom offers privacy and comfort with a size of 15-4 by 10-11. An exercise room, sized at 12-3 by 11-0, provides a dedicated space for workouts. Additional unfinished storage completes this versatile 1192 square foot area.
=> Click here to see this entire house plan
#4. 3-Bedroom Mountain Home with Lookout Tower and 3,214 Sq. Ft. of Rustic Charm

This stunning architectural design features a prominent wooden watchtower, offering panoramic views of the surrounding landscape. The structure blends rustic charm with contemporary lighting, creating a warm and inviting ambience at dusk. Timber beams and stone accents add an earthy touch, perfectly complementing the natural setting. The expansive driveway leads to a welcoming entrance, seamlessly integrating indoor and outdoor spaces.
Main Level Floor Plan
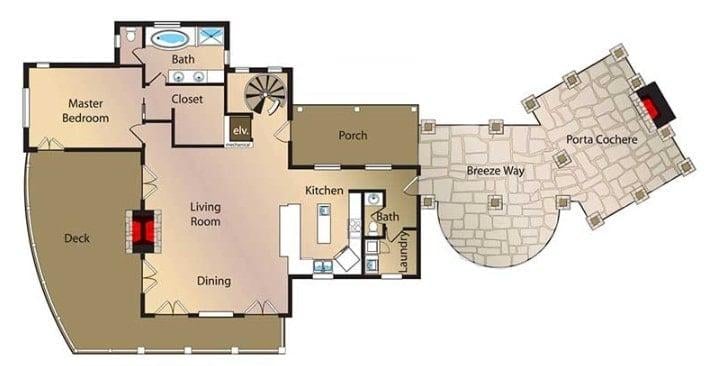
This floor plan reveals a thoughtful layout emphasizing both functionality and style, featuring a spacious living and dining area seamlessly connected to a curved deck for outdoor enjoyment. The master bedroom includes an en suite bath, providing privacy and convenience. A breezeway leads to a charming porte-cochere, offering sheltered entry and elegant aesthetics. The kitchen is centrally located, ensuring easy access to all living spaces, making it ideal for both everyday living and entertaining.
Basement Floor Plan

This floor plan highlights a central living room that seamlessly connects to a generous stone patio, perfect for outdoor gatherings. Two bedrooms are thoughtfully placed on opposite sides, each with convenient access to a bathroom. A small elevator near the entrance adds a touch of accessibility and modern convenience. Ample storage space is provided with a dedicated dry storage area and closets, enhancing functionality in this cozy home layout.
=> Click here to see this entire house plan
#5. 3-Bedroom, 2.5-Bathroom Craftsman Home with Stone Accents and 2,508 Sq. Ft.

🔥 Create Your Own Magical Home and Room Makeover
Upload a photo and generate before & after designs instantly.
ZERO designs skills needed. 61,700 happy users!
👉 Try the AI design tool here
This modern home features a striking stone facade that blends seamlessly with its sleek, dark trim and expansive garage doors. The architectural design emphasizes symmetry, with a central entrance framed by large windows that allow natural light to flood the interior. A wide concrete driveway and steps lead to the inviting front porch, offering a glimpse of the home’s welcoming entryway. The combination of stone and siding materials adds texture and visual interest, creating a balanced and harmonious exterior.
Main Level Floor Plan

This floor plan reveals a thoughtfully designed layout featuring an open-concept great room that seamlessly connects to the dining area and kitchen, perfect for entertaining. The owner’s suite is privately situated with a sizable walk-in closet and luxurious bath, offering a tranquil retreat. An office provides a dedicated workspace, while a mudroom and laundry area enhance functionality. Enjoy outdoor living with the generous covered patio, ideal for relaxation and social gatherings.
Basement Floor Plan
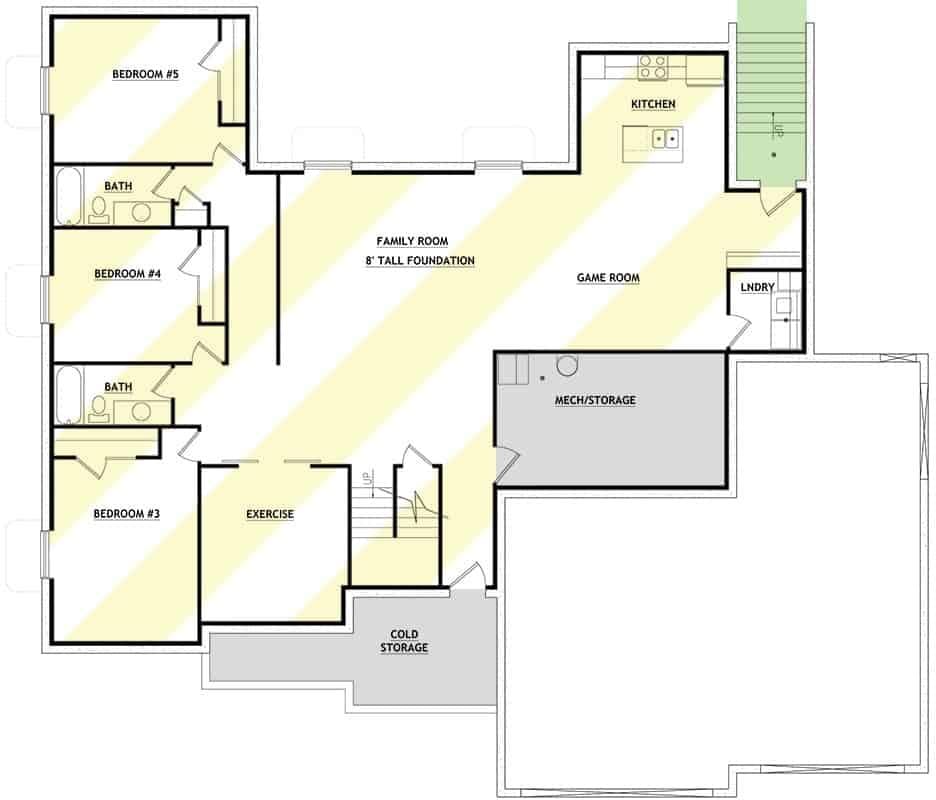
This basement floor plan features a thoughtful layout with three bedrooms and two baths, perfect for guests or family members seeking privacy. The family room, boasting an 8-foot tall foundation, is centrally located and provides ample space for relaxation or entertaining. A dedicated exercise room is conveniently positioned adjacent to the cold storage area, offering a versatile space for fitness enthusiasts. The game room and kitchen area provide additional entertainment options, making this basement a multifunctional retreat.
=> Click here to see this entire house plan
#6. 3-Bedroom, 2-Bathroom Craftsman Home Spanning 2,243 Sq. Ft.

This Craftsman-style home features a classic gabled roof and warm wood siding, creating a welcoming facade. The front porch is accented with elegant columns, offering a cozy spot to enjoy the surroundings. Large windows allow natural light to flood the interiors, while the neatly landscaped garden adds a touch of tranquility. The spacious driveway leads to a double garage, blending functionality with style.
Main Level Floor Plan

This floor plan features a thoughtful layout with a master bedroom suite that includes a walk-in closet and private bath. The open kitchen seamlessly connects to the lodge room, which boasts vaulted ceilings for an expansive feel. A breakfast nook and covered porch provide additional spaces for relaxation and dining. The design also includes a two-car garage and versatile office or dining room space.
Upper-Level Floor Plan
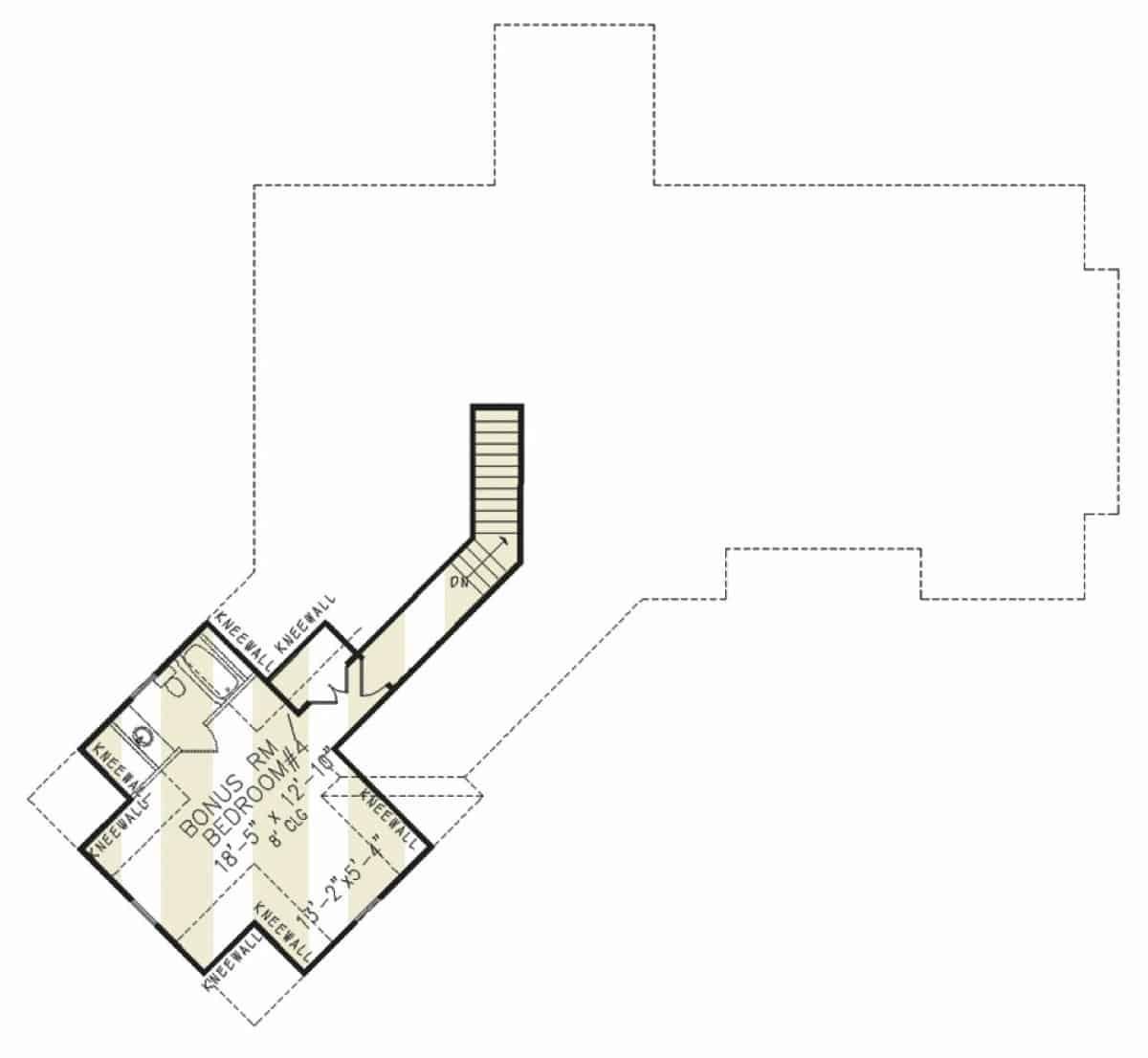
Would you like to save this?
This floor plan highlights a cleverly designed bonus room, perfect for customization as a bedroom or office. The space is accentuated by knee walls, adding architectural interest while maximizing usable area. A compact bathroom is conveniently situated, enhancing the room’s functionality. The adjoining staircase provides direct access, ensuring smooth integration with the rest of the home.
Basement Floor Plan

This floor plan reveals a well-designed basement featuring a spacious garage theater and game room, ideal for entertainment enthusiasts. The kitchenette and bar area conveniently connect to the social room, making it perfect for gatherings. Two bedrooms and a bathroom provide additional living space, while a covered porch offers an outdoor retreat. Ample storage and practical amenities round out this versatile layout.
=> Click here to see this entire house plan
#7. New American 3-Bedroom Farmhouse with 2.5 Bathrooms and 2,134 Sq. Ft.

This charming suburban home features a classic gable roofline that adds character and elegance to the exterior. The combination of brickwork around the entrance and horizontal siding creates a balanced, modern look. Large windows invite natural light into the interior, enhancing the home’s welcoming ambiance. A spacious driveway leads to a two-car garage, completing the home’s functional design.
Main Level Floor Plan

This floor plan features a spacious vaulted great room at the heart of the home, providing a central gathering space with an open and airy feel. The master bedroom is conveniently located on the main floor, complete with an en suite bathroom and walk-in closet. The kitchen and dining area flow seamlessly onto a deck, ideal for entertaining and outdoor dining. An office near the entry and a spacious garage add functionality to this well-planned layout.
Upper-Level Floor Plan

This floorplan highlights a seamless flow between the great room, dining area, and kitchen, ideal for modern living. A generous deck extends the living space outdoors, perfect for entertaining or relaxation. The design includes two bedrooms with convenient access to a shared bathroom, alongside a practical laundry room near the garage. An inviting front porch and dedicated office space complete this thoughtfully arranged home.
Basement Floor Plan

This floorplan highlights a large activity room measuring 29 by 24 feet, ideal for gatherings or a personal retreat. Adjacent to it is a rough-in bedroom and bathroom, offering potential for customization. The plan also includes a mechanical room/storage area and a generous patio space, perfect for outdoor enjoyment. With its thoughtful layout, this design provides both flexibility and functionality for future homeowners.
=> Click here to see this entire house plan
#8. Modern 3-Bedroom Farmhouse with 2,100 Sq. Ft. and Optional Basement
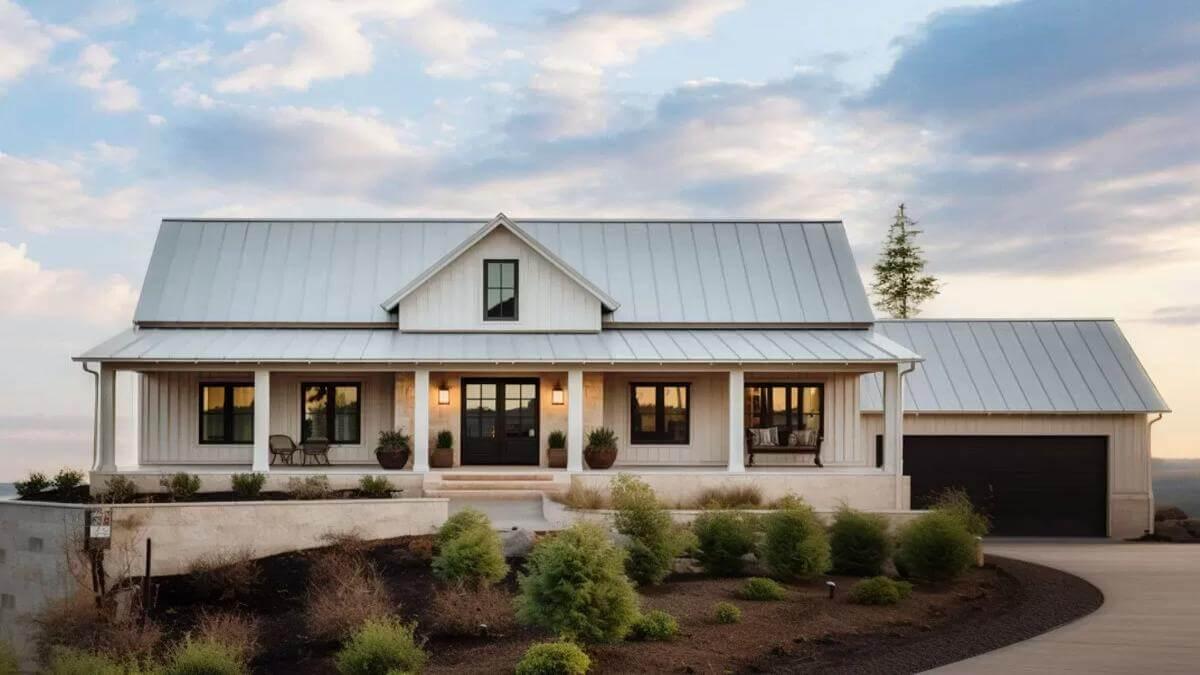
This stunning farmhouse showcases a blend of traditional charm and modern simplicity, highlighted by its expansive front porch and sleek metal roof. The symmetrical facade is accentuated by large windows, offering a welcoming yet polished appearance. A subtle blend of neutral tones and natural textures creates a harmonious exterior that complements its surroundings. The attached garage adds functionality, making this home both stylish and practical.
Main Level Floor Plan

This floor plan showcases a well-organized home with three bedrooms, a flex room, and two bathrooms. The open-concept kitchen and living room offer a seamless flow, perfect for entertaining and family gatherings. Notable features include the expansive covered deck and a convenient mudroom adjacent to the garage. The design emphasizes flexibility and comfort, making it ideal for various lifestyle needs.
Basement Floor Plan

This floor plan highlights a well-organized basement and garage area. The basement measures 31’6″ by 39’0″, offering ample space for various activities or storage needs. Adjacent to it, the garage spans 23’0″ by 39’0″ and includes a convenient closet under the stairs. A covered patio extends the living area outdoors, perfect for relaxation or entertaining.
=> Click here to see this entire house plan
#9. Transitional Style 3-Bedroom Home with 4,075 Sq. Ft. and a 3-Car Garage

This charming home showcases classic Craftsman-style architecture with its prominent stone facade and detailed gabled rooflines. The exterior combines textured siding and stonework, creating a harmonious blend of materials that exudes curb appeal. Large, symmetrical windows invite natural light, enhancing the visual warmth of the home. A modest front porch adds a welcoming touch, ideal for enjoying quiet evenings.
Main Level Floor Plan
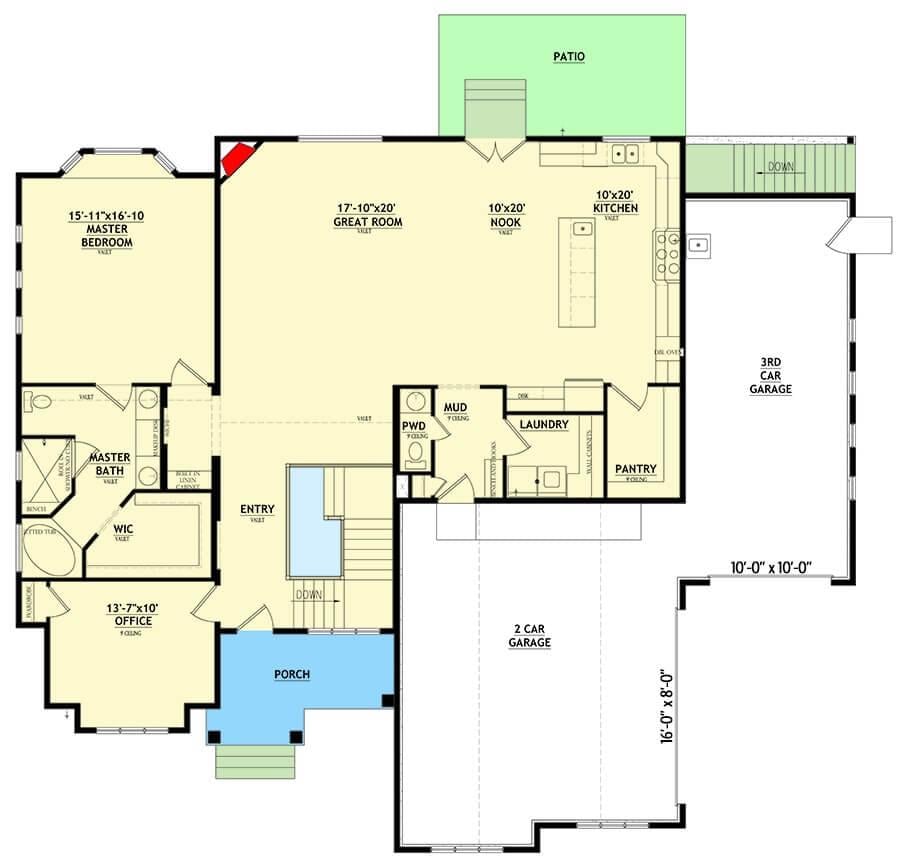
This floor plan features a generous great room that seamlessly connects to the kitchen and nook area, perfect for entertaining. The master bedroom offers privacy with its ensuite bathroom and walk-in closet, while the adjacent office provides a quiet workspace. Practical elements like the mudroom, laundry, and pantry enhance everyday convenience. The two-car garage is complemented by an additional space, ensuring ample room for vehicles and storage.
Basement Floor Plan

This floor plan showcases a thoughtful layout with two spacious bedrooms and a shared bath, ideal for family living. The foyer leads into an expansive area designated as a future family room, offering flexibility for growth or entertainment needs. A potential fourth bedroom and bath provide additional options for customization. The inclusion of cold storage and mechanical areas ensures practical functionality within the home.
=> Click here to see this entire house plan
#10. 3,555 Sq. Ft. 3-Bedroom Craftsman Home with Front Porch, Loft, and Basement

This Craftsman-style home features a harmonious blend of stone and shingle siding, creating a timeless and elegant facade. The prominent gabled rooflines add a touch of architectural interest while providing a classic silhouette. Large windows allow natural light to flood the interiors, enhancing the inviting ambiance of the home. The landscaped front yard, with its manicured lawn and thoughtfully placed shrubs, completes the picturesque setting.
Main Level Floor Plan

This floor plan reveals a thoughtfully designed main level featuring an expansive great room with vaulted ceilings, seamlessly connecting to a covered patio. The kitchen, centrally located, boasts a prep island and direct access to a sizable pantry, perfect for culinary enthusiasts. A distinctive music room and office flank the foyer, offering versatile spaces for work and leisure. The mud room, conveniently situated near the garage, ensures functionality and easy organization for daily activities.
Upper-Level Floor Plan

This floor plan features a versatile loft space that opens to the level below, perfect for a cozy reading nook or a play area. The master bedroom is complemented by a private ensuite and a sitting room, offering a personal retreat within the home. Bedrooms have ample closet space, with Bedroom 3 featuring vaulted ceilings for added architectural interest. Notice the convenient walk-in closet with a built-in bench, ideal for storage and seating.
Basement Floor Plan

This floor plan showcases a thoughtfully designed lower level featuring a generous media room measuring 20’6″ x 18’0″, perfect for entertainment. Adjacent to it, the rec room offers ample space at 14’5″ x 29’0″, ideal for leisure activities. A dedicated gym space of 9’8″ x 14’0″ and a craft room provide functional versatility for personal interests. Completing the layout are a bedroom, a bath, and a storage room, ensuring both comfort and practicality.
=> Click here to see this entire house plan






