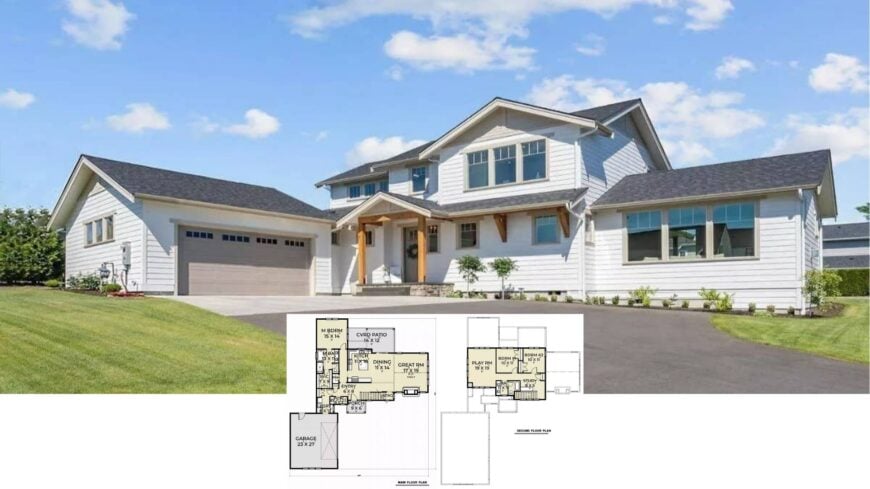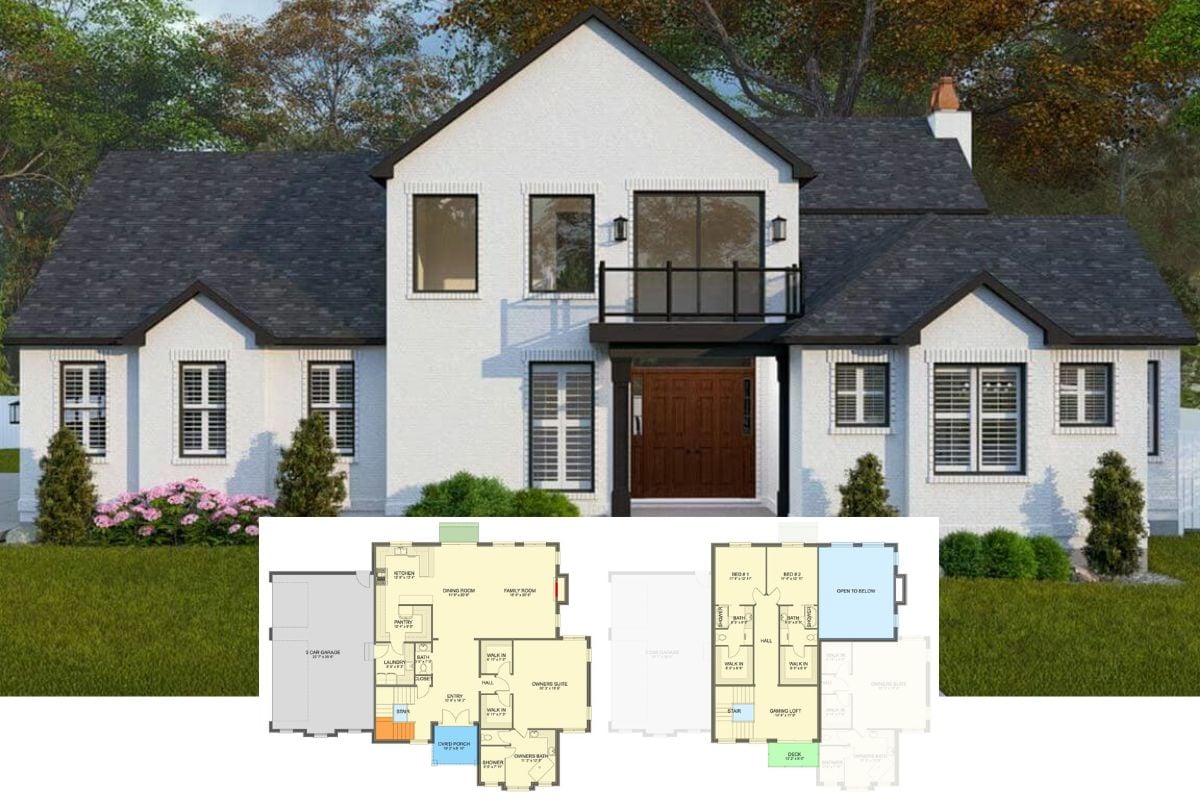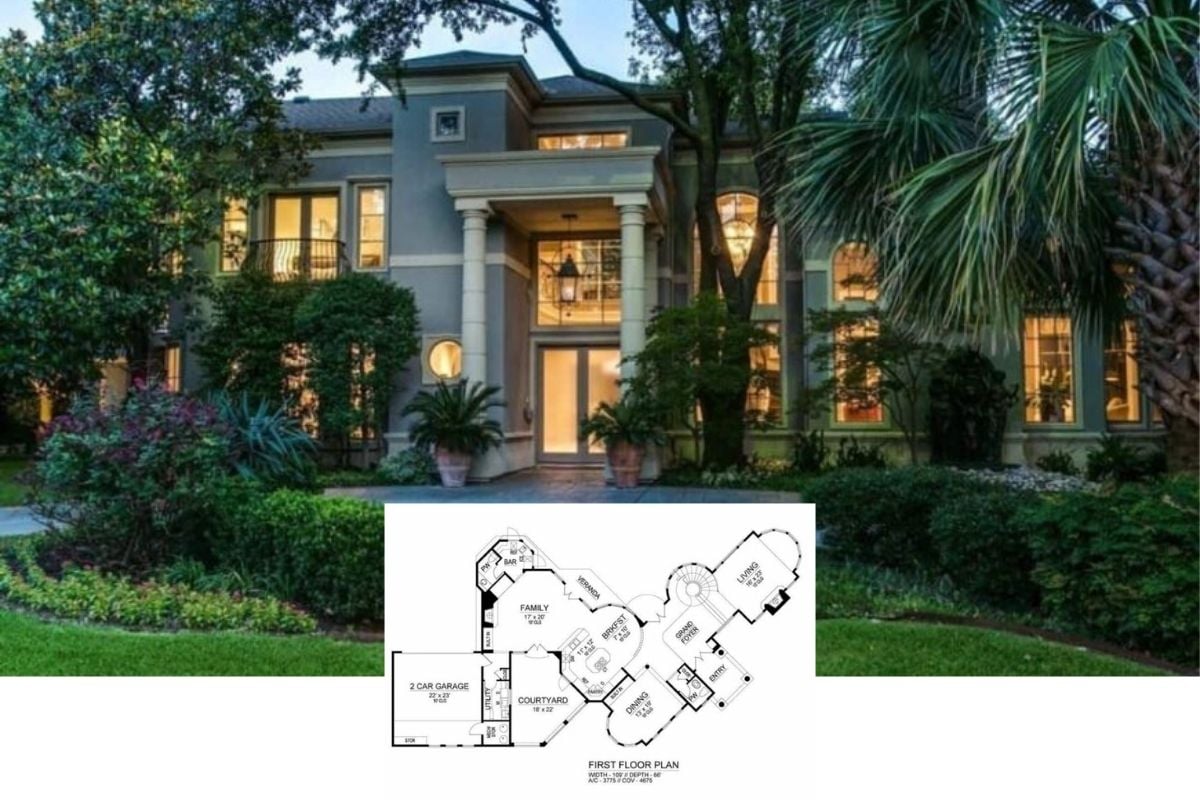
Would you like to save this?
Looking for the perfect 3-bedroom house plan for your family? This collection features designs that balance style and practicality, ideal for modern family living. With open spaces, functional layouts, and comfortable master suites, each plan is designed to meet your needs. Browse through these options and find a home that suits your lifestyle and preferences.
#1. Mid-Century Modern 3-Bedroom, 2-Bathroom Home with 1,659 Sq. Ft. of Open Living Space

This mid-century modern home features a bold asymmetrical roofline that draws attention and creates visual interest. The exterior is clad in dark brick complemented by warm wooden accents, offering a harmonious blend with the surrounding greenery. Large windows invite natural light, while the clean lines and minimalist design speak to a timeless architectural aesthetic. The attached garage seamlessly integrates with the overall structure, enhancing both functionality and style.
Main Level Floor Plan

🔥 Create Your Own Magical Home and Room Makeover
Upload a photo and generate before & after designs instantly.
ZERO designs skills needed. 61,700 happy users!
👉 Try the AI design tool here
This floor plan showcases a smartly designed three-bedroom home with a spacious great room at its heart, ideal for family gatherings. The kitchen features a central island, enhancing functionality and flow toward the dining and living areas. The master bedroom is strategically located for privacy, complete with an en-suite bathroom and a walk-in closet. Additional highlights include a mudroom connecting to a two-car garage and a cozy patio for outdoor relaxation.
=> Click here to see this entire house plan
#2. Craftsman-Style 3-Bedroom Home with 2,505 Sq. Ft. and Covered Patio

This charming two-story home features a classic white facade complemented by warm wood accents around the entrance, creating a harmonious blend of traditional and modern design. The expansive front lawn and driveway lead to a spacious garage, providing a practical yet stylish exterior. Large windows allow natural light to flood the interior, enhancing the home’s inviting atmosphere. The pitched roof adds an element of elegance, completing this picturesque suburban residence.
Main Level Floor Plan

The main floor plan reveals an expansive layout centered around the vaulted great room, measuring 17 by 19 feet. Adjacent to the great room are the dining area and kitchen, both seamlessly connected for easy entertaining. The master bedroom, complete with a walk-in closet and private bath, offers a cozy retreat. A covered patio extends the living space outdoors, perfect for enjoying fresh air and relaxation.
Upper-Level Floor Plan

This second floor plan features a generous 19 x 19 playroom, perfect for family activities or a children’s retreat. Two adjacent bedrooms, each approximately 10 x 11 feet, provide comfortable spaces for rest. A small study, measuring 8 x 5 feet, is ideal for a quiet reading nook or home office. Completing the layout is a conveniently located bathroom, ensuring easy access from all rooms.
=> Click here to see this entire house plan
#3. 3,110 Sq. Ft. Craftsman Home with 3 Bedrooms, 3.5 Bathrooms, and an Open Layout

Would you like to save this?
Nestled in a lush, wooded setting, this Craftsman-style home features a harmonious blend of stone and wood siding, creating a rustic yet refined aesthetic. The gabled rooflines add architectural interest, while the covered porch invites relaxation and enjoyment of the surrounding nature. Large windows allow natural light to pour into the interior, enhancing the home’s connection to its environment. This design balances traditional charm with modern sensibilities, making it a striking addition to the landscape.
Main Level Floor Plan

This floor plan features a spacious lodge room as a central gathering space, flanked by a formal dining area and a study. The master suite offers privacy and convenience, complete with an adjoining master bath and walk-in closet. A covered patio adjacent to the kitchen and breakfast area enhances indoor-outdoor living options. The inclusion of a three-car garage and a keeping room near the secondary bedroom highlights the plan’s functionality.
Upper-Level Floor Plan

This floor plan highlights the second floor of a home, showcasing a versatile loft area that can be used for relaxation or study. Bedroom #3 is spacious, measuring 13’10” by 15’5″, and includes a nearby bathroom for convenience. The design ensures privacy and comfort, making it an ideal retreat. Thoughtful use of space creates a functional and appealing upper level.
=> Click here to see this entire house plan
#4. 4,652 Sq. Ft. Mediterranean-Style Home with 3 Bedrooms and 4.5 Bathrooms

This stunning Mediterranean-style home features towering architectural columns flanking the grand entrance. The symmetrical facade is highlighted by lush landscaping and tall, slender cypress trees that add a touch of elegance. A warm stone pathway leads up to the intricate wrought iron front doors, hinting at the luxurious interior beyond. The combination of stucco walls and terracotta roof tiles completes the classic Mediterranean aesthetic.
Main Level Floor Plan

This first-floor plan reveals a well-thought-out layout featuring a master suite with a luxurious bath and a roomy wardrobe. The kitchen, breakfast area, and family room create a central hub, perfect for gatherings and daily activities. Two separate garage spaces, accommodating up to three cars, flanked on either side, providing ample storage and utility options. The inclusion of a study and exercise room adds versatility, catering to both work and wellness needs.
Upper-Level Floor Plan

The second floor plan reveals a well-organized layout featuring two bedrooms, each with its own walk-in closet, ensuring ample storage space. A highlight of this floor is the expansive game room, perfect for entertainment and leisure activities. The bridge connects the spaces gracefully, adding a touch of architectural flair. Additionally, the floor includes two bathrooms for convenience, enhancing the functionality of the space.
=> Click here to see this entire house plan
#5. 3-Bedroom, 3.5-Bathroom Modern Mediterranean Home with 4,686 Sq. Ft.

This elegant home boasts a clean, sophisticated facade with a striking arched entryway framed by large windows. The light-colored exterior walls are complemented by dark window frames, creating a modern contrast that enhances the home’s classic design. Mature trees and manicured hedges provide a natural frame, adding depth and texture to the exterior. The overall design blends contemporary elements with timeless elegance, making it a standout in any neighborhood.
Main Level Floor Plan

This floor plan showcases a thoughtfully designed first floor with a prominent family room that connects seamlessly to a covered veranda. The master suite offers a spacious retreat with a large wardrobe and luxurious master bath. An elegant living room and dining area provide ample space for entertaining, while the study adds a touch of functionality. The two-car garage and utility room round out this well-planned layout, making it both practical and inviting.
Upper-Level Floor Plan

🔥 Create Your Own Magical Home and Room Makeover
Upload a photo and generate before & after designs instantly.
ZERO designs skills needed. 61,700 happy users!
👉 Try the AI design tool here
This second floor plan showcases a thoughtful layout with two generously sized bedrooms, labeled BDRM 2 and BDRM 3. Both bedrooms feature ample space, with BDRM 2 measuring 13′ x 15′ and BDRM 3 at 15′ x 16′, each with 10-foot ceilings that enhance the sense of space. The plan includes two bathrooms, marked as B2 and B3, conveniently located near the bedrooms for easy access. An attic space and an elevator are also integrated, providing additional storage and accessibility options.
=> Click here to see this entire house plan
#6. 1,337 Sq. Ft. 3-Bedroom Ranch-Style Home with Stone Accents

This charming single-story home features a blend of traditional and contemporary elements, highlighted by its stone-accented facade. The symmetrical design is complemented by a gabled roof and an inviting front porch, leading to a central entrance flanked by arched windows. The two-car garage seamlessly integrates with the overall design, providing practicality without sacrificing curb appeal. Lush greenery and a well-maintained lawn enhance the home’s welcoming appearance.
Main Level Floor Plan

This floor plan features a well-organized layout with a spacious family room that connects seamlessly to the dining area and kitchen. The owner’s suite is thoughtfully placed with a walk-in closet and a private bath, offering a personal retreat. Two additional bedrooms share a hallway bath, ideal for family or guests. A covered porch and a two-car garage complete the practical design, enhancing the home’s functionality.
=> Click here to see this entire house plan
#7. 2,457 Sq. Ft. Craftsman Farmhouse with 3 Bedrooms and 3 Bathrooms

This farmhouse features a timeless gabled roof, accentuated by a welcoming front porch with rustic wood columns. The white siding and dark window frames offer a clean and classic contrast, enhancing its curb appeal. A two-car garage seamlessly integrates into the design, providing both functionality and style. Surrounded by lush greenery, the home exudes a serene rural feel.
Main Level Floor Plan

This 1,575 square foot floor plan showcases a well-designed first floor with a seamless flow between the great room, dining area, and kitchen. The great room is notably spacious, perfect for gatherings, and is complemented by a cozy fireplace. The primary suite is conveniently located, offering privacy and easy access to the main living areas. With a two-car garage and both front and rear porches, this design balances practicality and outdoor living.
Upper-Level Floor Plan

Would you like to save this?
This upper floor plan encompasses 882 square feet and features two bedrooms, each with an 8-foot ceiling. A spacious loft area serves as a versatile space, perfect for a home office or additional lounge area. The strategic placement of the bathroom provides easy access from both bedrooms. With its efficient layout, this floor maximizes functionality while maintaining a cozy atmosphere.
=> Click here to see this entire house plan
#8. Craftsman Style 3-Bedroom, 2-Bathroom Home with Open Concept Living in 1,658 Sq. Ft.

This delightful home features a classic gabled roof, complemented by a mix of shingles and vertical siding for a timeless look. The inviting front porch, flanked by neatly trimmed shrubs, creates a welcoming entryway. Notice the large, divided-light windows that flood the interior with natural light, enhancing the home’s cozy ambiance. The attached garage with a carriage-style door adds a touch of rustic charm to the overall design.
Main Level Floor Plan

This floor plan features a spacious layout with three bedrooms and two bathrooms, creating a functional living space. The kitchen, dining, and great room are seamlessly integrated, offering an open concept ideal for gatherings. The master bedroom includes an en-suite bathroom for added privacy and convenience. Additional features like a mudroom, pantry, and covered porches enhance the home’s practicality and charm.
=> Click here to see this entire house plan
#9. 2,457 Sq. Ft. Craftsman-Style Farmhouse with 3 Bedrooms and 3 Bathrooms

This delightful cottage showcases a traditional design with a front porch supported by rustic wooden columns, offering a welcoming entrance. The white siding is complemented by a metal roof and dormer windows, adding character and natural light to the upper level. Surrounded by lush greenery, the home blends seamlessly with its natural surroundings, providing a serene retreat. The thoughtful architectural touches make this cottage both timeless and inviting.
Main Level Floor Plan

This floor plan offers a well-organized layout with a spacious great room measuring 17-4 by 20 feet, ideal for family gatherings or entertaining. The open kitchen flows effortlessly into the dining area, creating a cohesive space for meals and socializing. A primary suite with a walk-in closet and a private bath provides a comfortable retreat. The design also includes both front and rear porches, enhancing outdoor living opportunities.
Upper-Level Floor Plan

This 882 sq. ft. upper floor plan is designed with functionality in mind, featuring two bedrooms and a central bathroom. A spacious loft area, perfect for a cozy seating arrangement or a home office, adds versatility to the layout. The bedrooms are strategically placed for privacy, each with ample closet space. Notice the thoughtful arrangement of the floor plan that maximizes comfort while maintaining an efficient use of space.
=> Click here to see this entire house plan
#10. Contemporary 3-Bedroom Home with Flat Roof and 2,536 Sq. Ft. of Modern Elegance

This contemporary home showcases a striking blend of stone and glass, creating a bold facade that stands out against a lush backdrop of palm trees. The flat roof and clean lines emphasize its modern architectural style, while strategically placed lighting highlights the texture of the stonework. Large windows and glass doors ensure abundant natural light, enhancing the connection between indoor and outdoor spaces. The landscaped driveway adds a touch of elegance, welcoming visitors with its understated charm.
Main Level Floor Plan

This floor plan showcases a well-thought-out layout featuring three bedrooms and two and a half bathrooms, perfect for a growing family. The central great room and dining area are designed with high ceilings, creating an open and connected living space. A standout feature is the Solana, an adaptable outdoor kitchen area that enhances entertaining options. The master suite includes a luxurious bath and generous closet space, offering a private retreat within the home.
=> Click here to see this entire house plan






