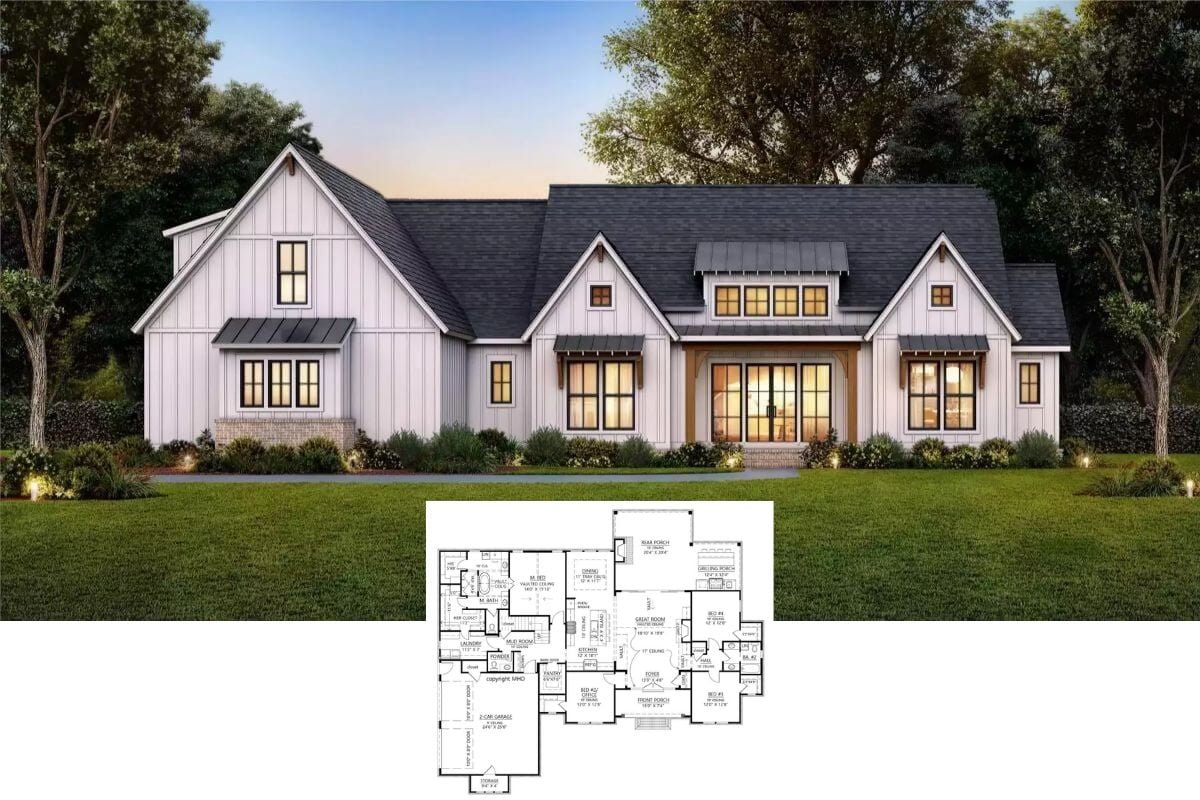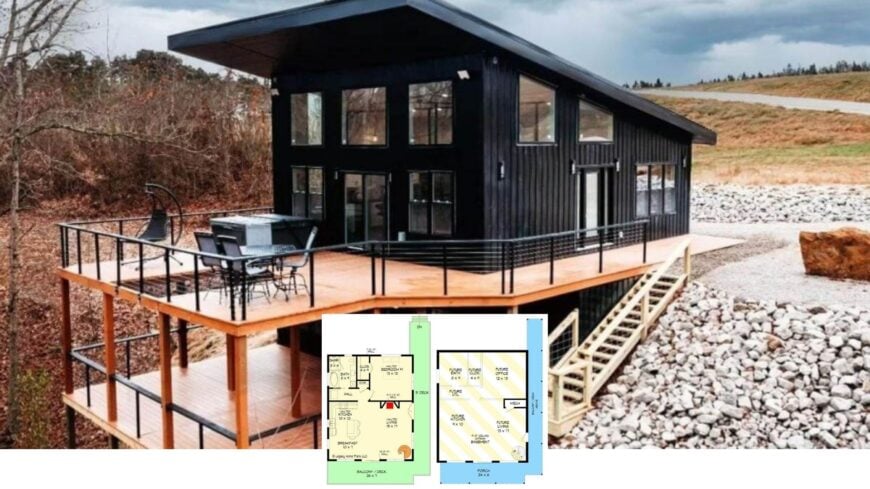
Modern homes can be both stylish and practical, and these two-bedroom designs prove just that. With clean lines, smart layouts, and a focus on efficiency, each home offers a fresh take on contemporary living without sacrificing comfort.
Whether you’re drawn to open spaces, large windows, or flexible floor plans, these designs offer plenty of inspiration for a home that fits your lifestyle.
#1. Modern 2-Bedroom Home with Open-Concept Living and Detached 4-Car Garage – 2,213 Sq. Ft.

This contemporary home features a bold use of glass, creating an expansive facade that seamlessly connects indoor and outdoor spaces. The mix of wood and concrete elements adds a textural contrast, lending a sleek yet warm aesthetic to the structure.
The upper-level balconies offer a perfect spot for enjoying panoramic views of the surrounding landscape. This design exemplifies a harmonious blend of modern architecture and natural elements.
Main Level Floor Plan
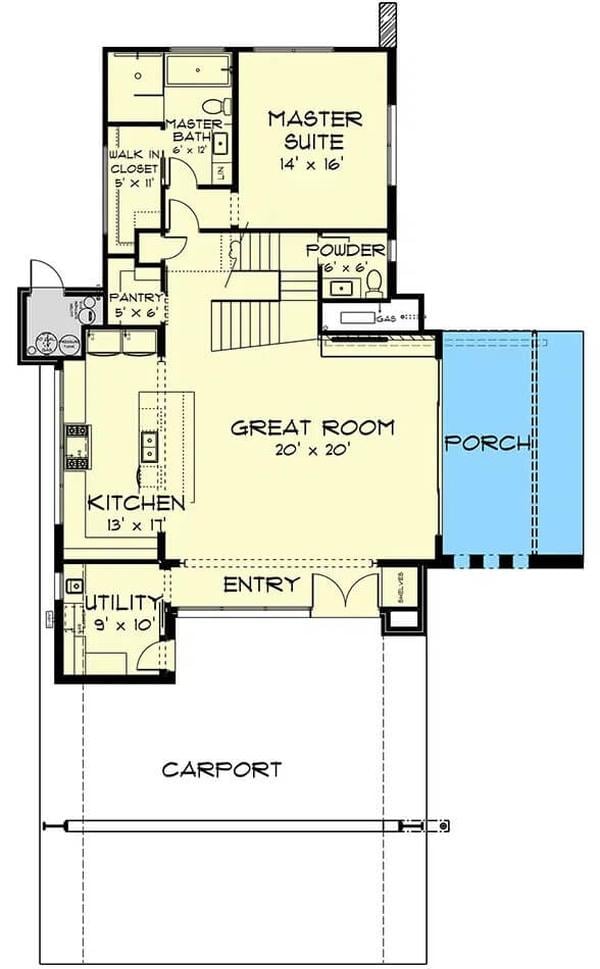
🔥 Create Your Own Magical Home and Room Makeover
Upload a photo and generate before & after designs instantly.
ZERO designs skills needed. 61,700 happy users!
👉 Try the AI design tool here
This floor plan showcases a well-organized layout with a prominent 20′ x 20′ great room as the central living space. The master suite is thoughtfully positioned with an attached master bath and a convenient walk-in closet.
A functional kitchen with a nearby pantry and a utility room ensures seamless daily living. The design also includes a carport and a welcoming porch, enhancing the home’s functionality and style.
Upper-Level Floor Plan
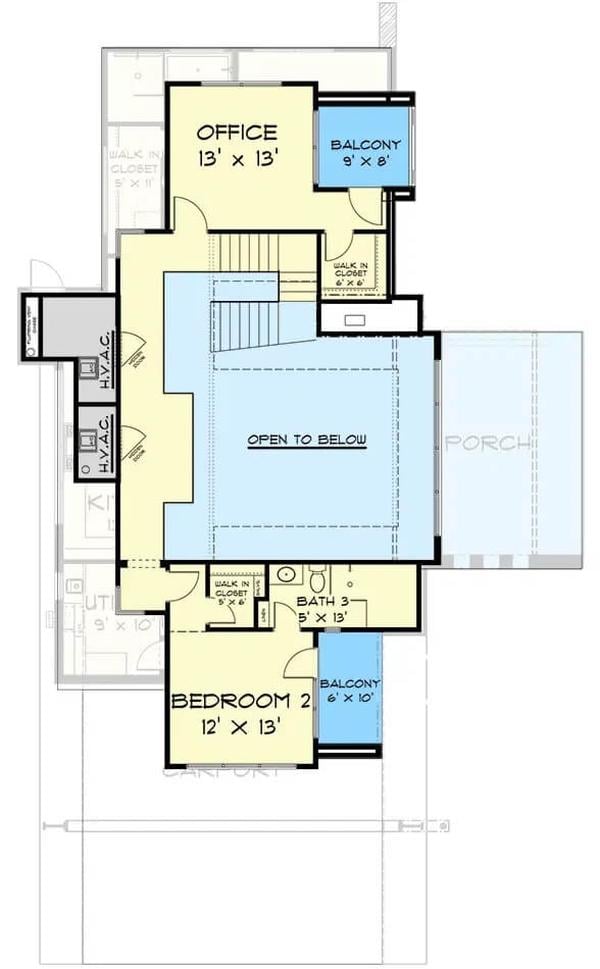
This floor plan features a spacious office measuring 13′ x 13′, perfect for working from home. Adjacent to the office is a cozy balcony, providing a peaceful retreat.
The layout also includes a second bedroom with its own balcony, offering a private outdoor space. A bathroom and convenient walk-in closets complete this functional and well-organized upper floor.
Detached Garage Floor Plan
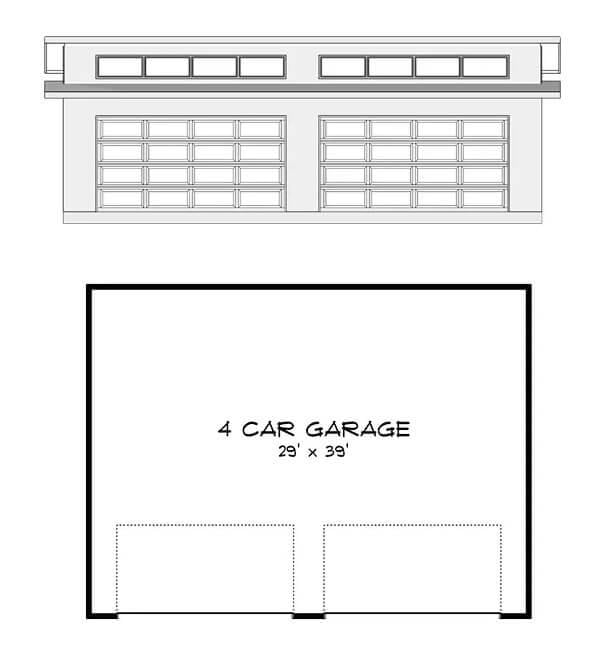
This garage layout offers ample space for four vehicles, measuring 29 by 39 feet. The design features a streamlined facade with large, segmented windows allowing natural light to flood in.
The overhead doors are sectioned for ease of access, maintaining a clean and functional aesthetic. Perfect for car enthusiasts or families needing extra storage, this garage seamlessly combines utility with style.
=> Click here to see this entire house plan
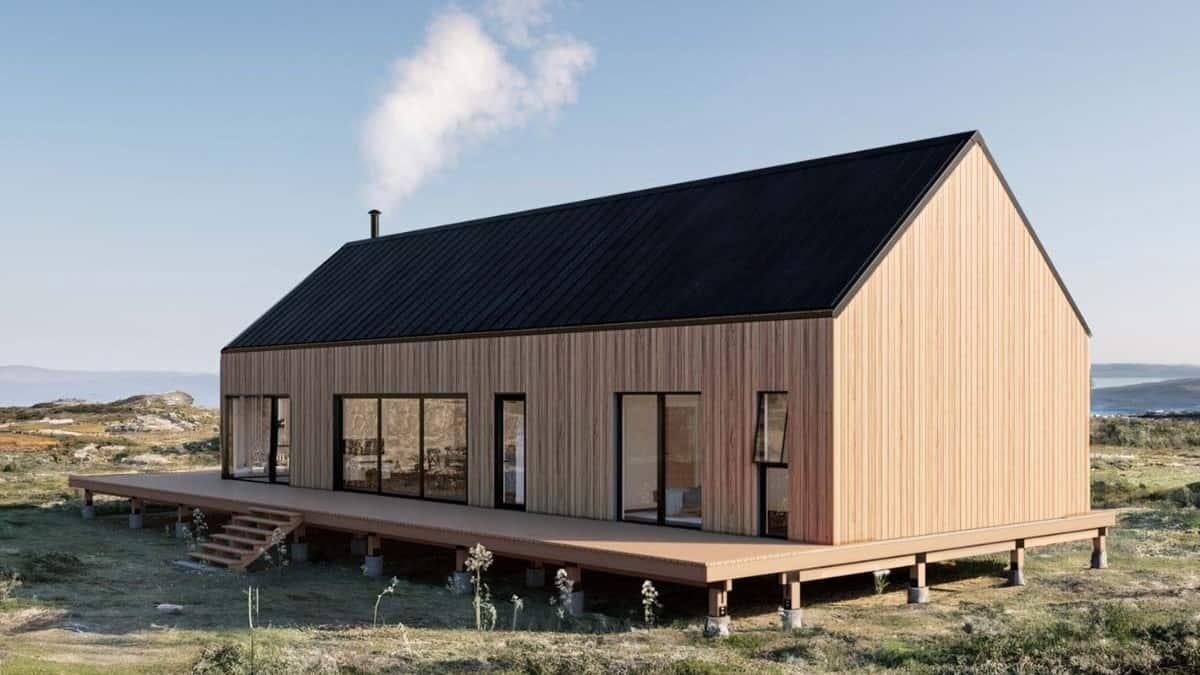
This minimalist cabin boasts a striking combination of natural wood cladding and a sleek metal roof. The expansive floor-to-ceiling windows invite abundant natural light and offer panoramic views of the surrounding landscape.
Elevated on stilts, the design harmonizes with its environment while providing an airy, elevated perspective. The simple yet elegant form emphasizes the beauty of simplicity and functionality in modern architecture.
Main Level Floor Plan
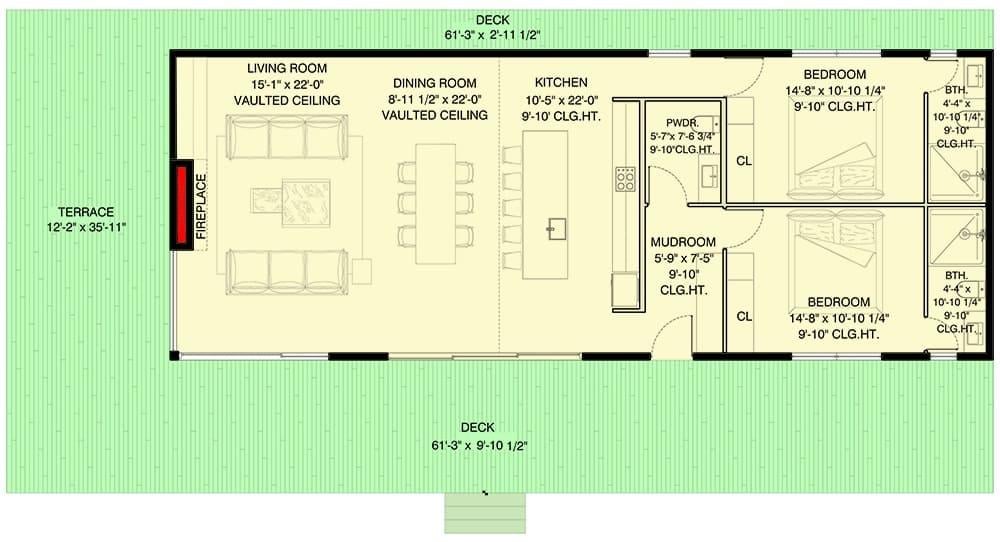
This floor plan features a spacious living and dining area, both enhanced by vaulted ceilings that add a sense of grandeur. The kitchen is centrally located, providing easy access to both the living room and dining area, making it ideal for entertaining.
Two bedrooms, each with their own bath, are positioned for privacy at the end of the layout. A mudroom and a powder room add practicality, while the expansive deck and terrace offer outdoor living space.
=> Click here to see this entire house plan
#3. 2-Bedroom Modern Home with 1,902 Sq. Ft., Open Living Area, and 3-Car Garage
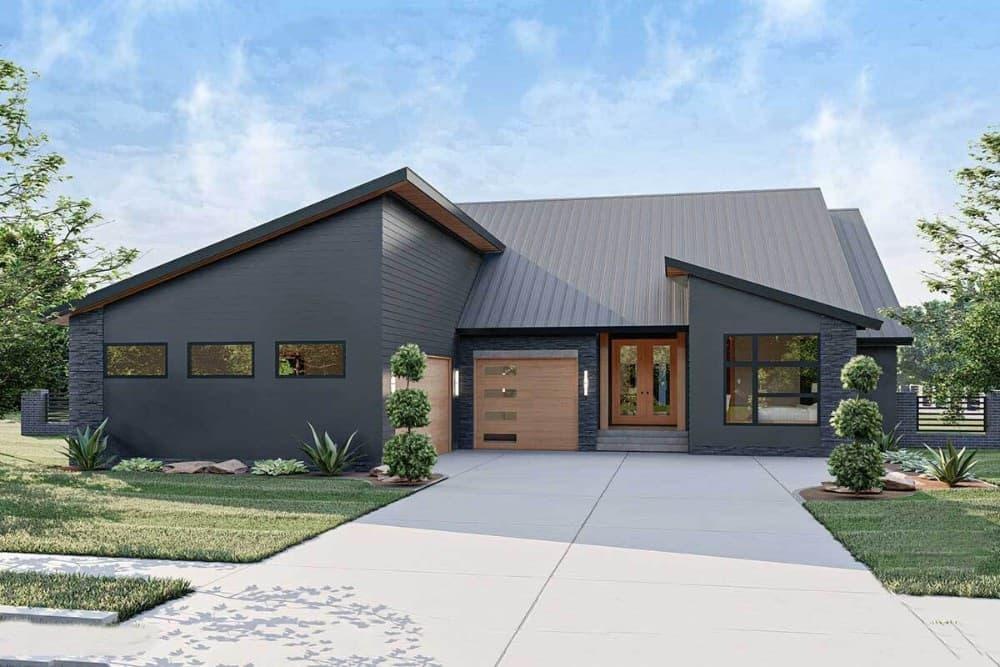
This 1,902 sq. ft. home features a bold exterior with clean lines and a prominent angled roof, setting a modern architectural tone. The dark facade contrasts beautifully with the light wood accents around the front door and garage, creating a harmonious balance.
With 2 bedrooms and 2 bathrooms, the single-story layout is both functional and stylish. The three-car garage adds practicality, perfect for accommodating multiple vehicles or extra storage.
Main Level Floor Plan
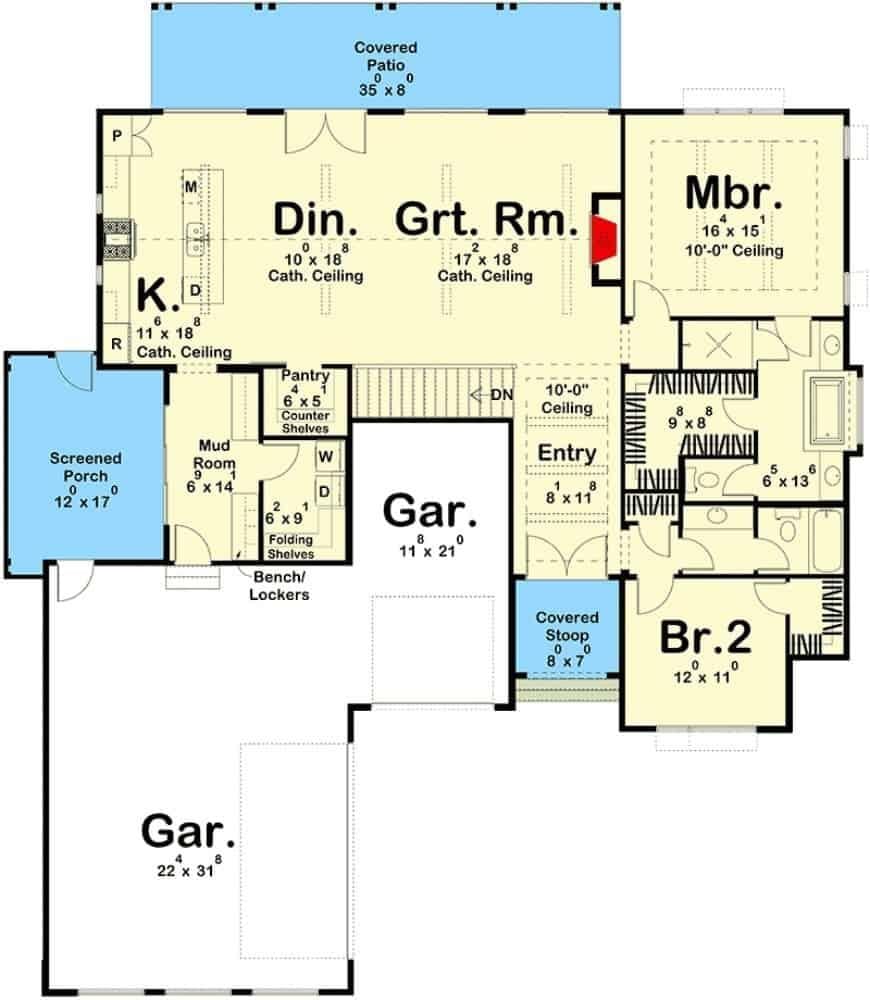
This single-story home features an open layout with a generous great room that seamlessly connects to the dining area and kitchen. The master bedroom offers privacy with an en-suite bathroom and a walk-in closet, while the second bedroom is conveniently located near the additional bathroom.
A standout feature is the screened porch, perfect for enjoying outdoor moments regardless of the weather. The three-car garage provides ample space for vehicles and storage, enhancing the home’s functionality.
=> Click here to see this entire house plan
#4. Modern 2-Bedroom, 2.5-Bathroom Home with 1,655 Sq. Ft. and Expansive Wraparound Deck
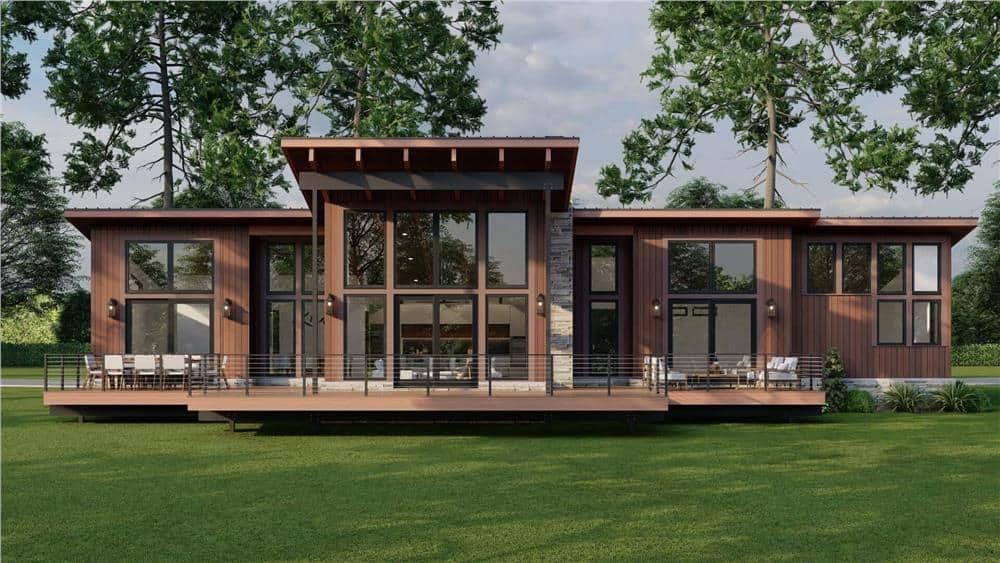
This striking mid-century modern home features a bold, angular roofline and an impressive glass facade that floods the interior with natural light. The exterior is clad in warm wood paneling, creating a harmonious blend with the surrounding landscape.
Large sliding glass doors open onto a spacious deck, perfect for outdoor entertaining and relaxation. The design emphasizes clean lines and open spaces, reflecting a seamless connection between indoor and outdoor living.
Main Level Floor Plan
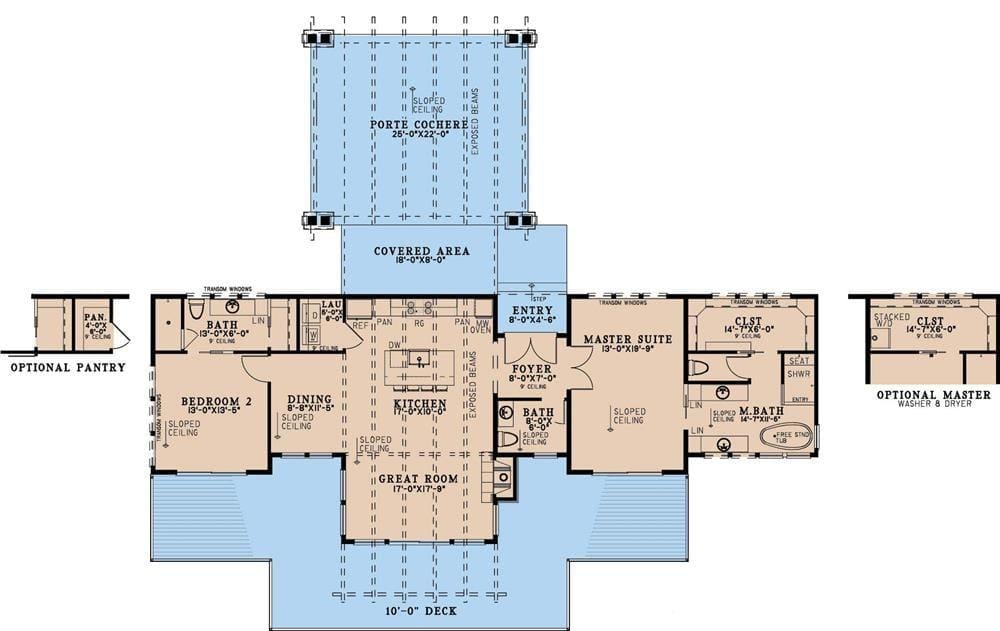
This floor plan features a thoughtfully designed layout with two bedrooms and two bathrooms, offering ample living space. The central great room flows seamlessly into the kitchen and dining area, perfect for entertaining.
A standout feature is the porte cochere, providing a covered entry that adds both style and functionality. Optional areas like the pantry and additional master suite offer flexibility to suit your needs.
=> Click here to see this entire house plan
#5. Modern 2-Bedroom, 1-Bathroom Cottage Duplex with Open-Concept Living – 2,642 Sq. Ft.

This charming home features a twin gable design, enhanced by striking stone accents that frame the entrances. The dark garage doors contrast beautifully with the light exterior, adding a modern touch to the traditional architecture.
Large windows invite natural light into the living spaces, while the manicured front garden adds a splash of color. The overall design blends classic and contemporary elements, creating a welcoming exterior.
Main Level Floor Plan
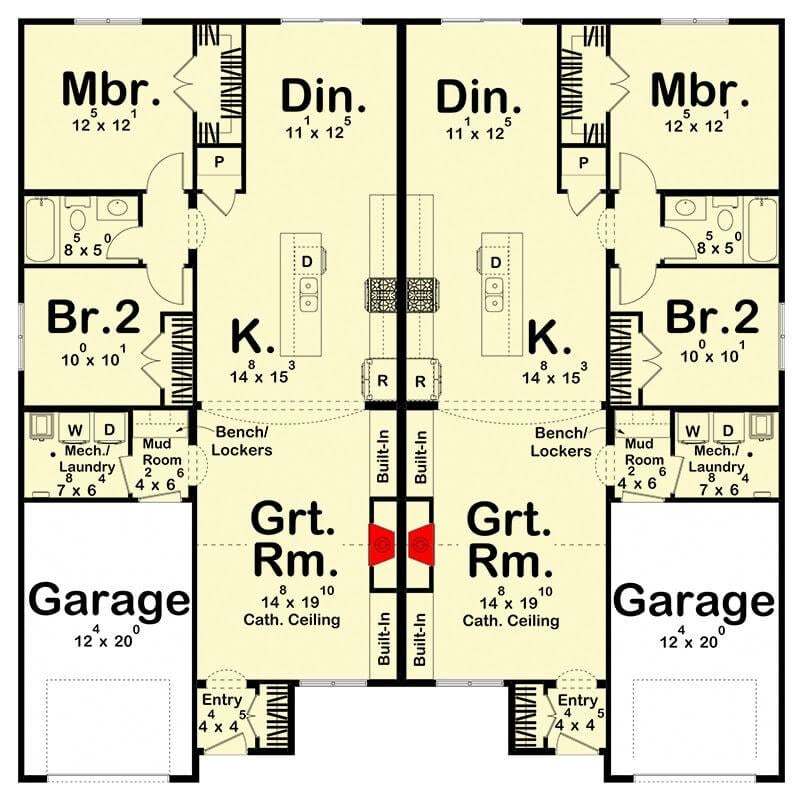
This floor plan showcases a well-thought-out duplex design with mirrored layouts. Each side features two bedrooms and two bathrooms, providing a functional and balanced space for both units.
The great rooms, marked by cathedral ceilings, are centrally located, offering an open and airy feel. With dedicated garages and entryways, privacy and convenience are seamlessly integrated into the design.
=> Click here to see this entire house plan
#6. 2-Bedroom Modern Mountain Home with 2.5 Bathrooms and 2,872 Sq. Ft.
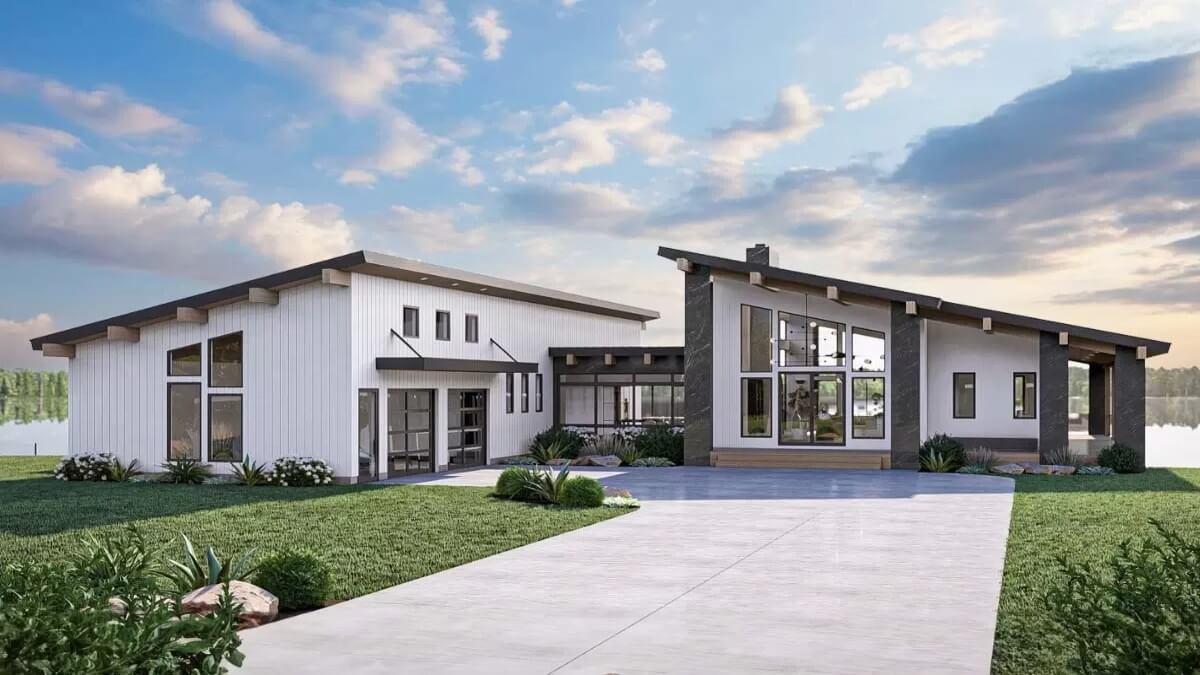
This modern home features a striking combination of high-pitched roofs and expansive windows, creating a bright and open facade. The use of sleek lines and a mix of materials, such as wood and metal, adds a contemporary touch to the design.
The large driveway leads to a welcoming entrance that emphasizes both form and function. Surrounded by lush green landscaping, the house seamlessly integrates into its natural surroundings.
Main Level Floor Plan
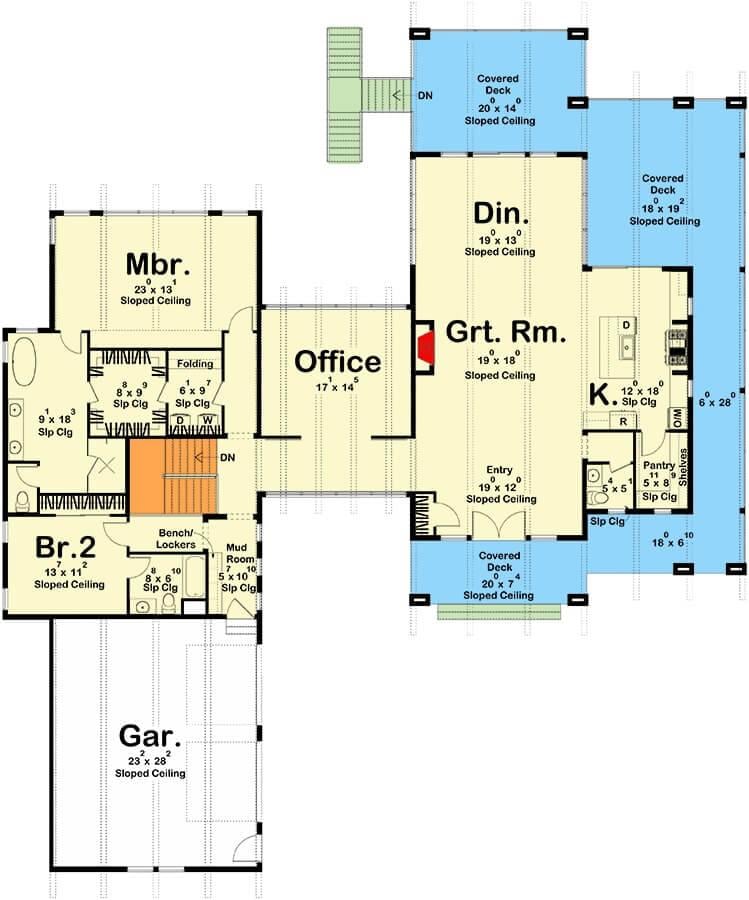
🔥 Create Your Own Magical Home and Room Makeover
Upload a photo and generate before & after designs instantly.
ZERO designs skills needed. 61,700 happy users!
👉 Try the AI design tool here
The floor plan features a well-designed layout, including a generous great room that seamlessly connects to the dining and kitchen areas, ideal for entertaining. The master bedroom boasts a sloped ceiling for added architectural interest, while a dedicated office space provides a quiet spot for work or study.
A covered deck extends the living space outdoors, perfect for enjoying the surrounding views. Additional highlights include a mudroom with bench lockers and a two-car garage for ample storage.
Lower-Level Floor Plan
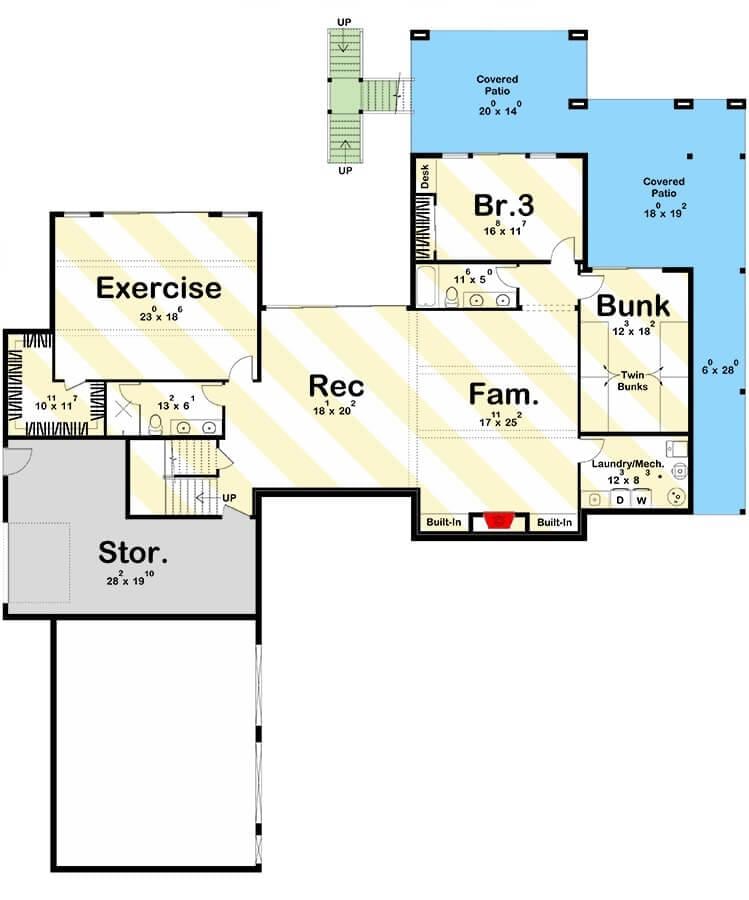
This floor plan features a spacious recreation room at its heart, measuring 18 by 20 feet, perfect for gatherings or leisure activities. The exercise room, conveniently adjacent, offers ample space for fitness equipment.
Bedroom 3 and a bunk room provide comfortable sleeping arrangements, complemented by a family room for relaxation. Additional amenities include a covered patio for outdoor enjoyment and a sizable storage area.
=> Click here to see this entire house plan
#7. 2-Bedroom Modern Home with 2,331 Sq. Ft. and Angled Garage

This striking home showcases a contemporary design with clean lines and a low-pitched roof that complements its natural surroundings. Large, strategically placed windows allow for ample natural light while providing breathtaking views of the surrounding pines.
The exterior features a blend of materials, harmonizing modern aesthetics with the rugged landscape. The driveway gently curves towards an inviting entrance, creating a seamless transition from nature to home.
Main Level Floor Plan
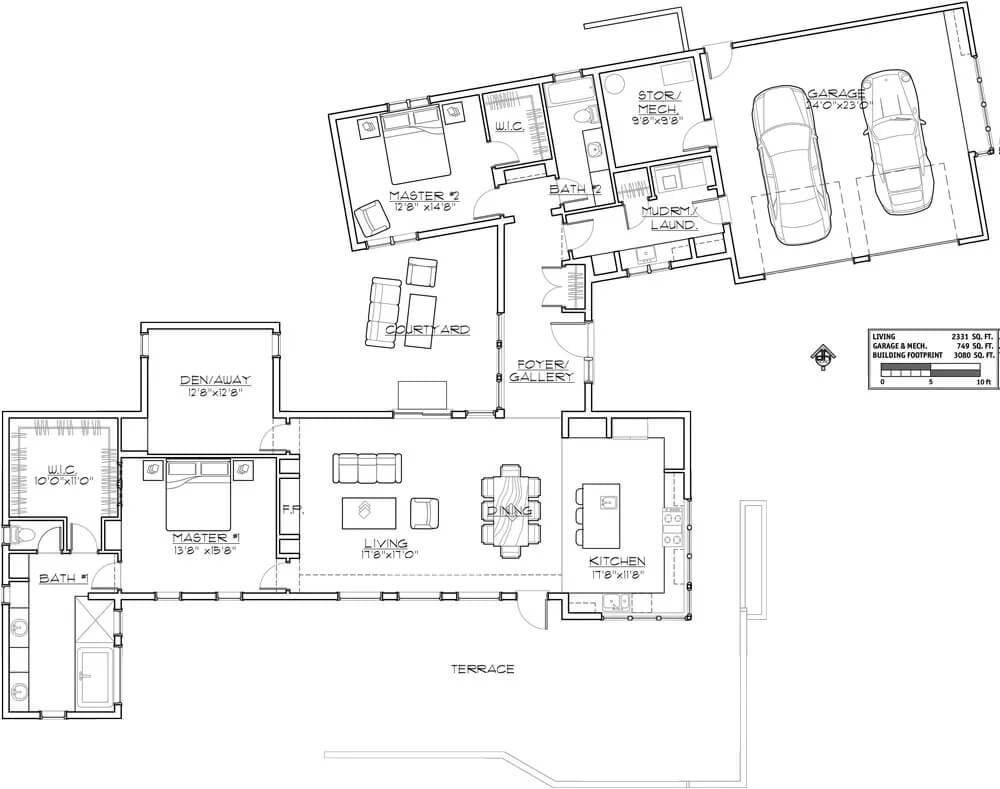
This floor plan showcases a thoughtfully designed open-concept living space that seamlessly connects the kitchen, dining, and living areas. A central courtyard provides a tranquil outdoor extension, accessible from multiple rooms, enhancing the flow of natural light throughout the home.
The plan includes two master suites, one of which features a large walk-in closet, offering ample storage and privacy. A two-car garage, mudroom, and laundry area add functional convenience to this well-rounded design.
=> Click here to see this entire house plan
#8. 2-Bedroom Modern Home with 1,764 Sq. Ft. and Wraparound Porch
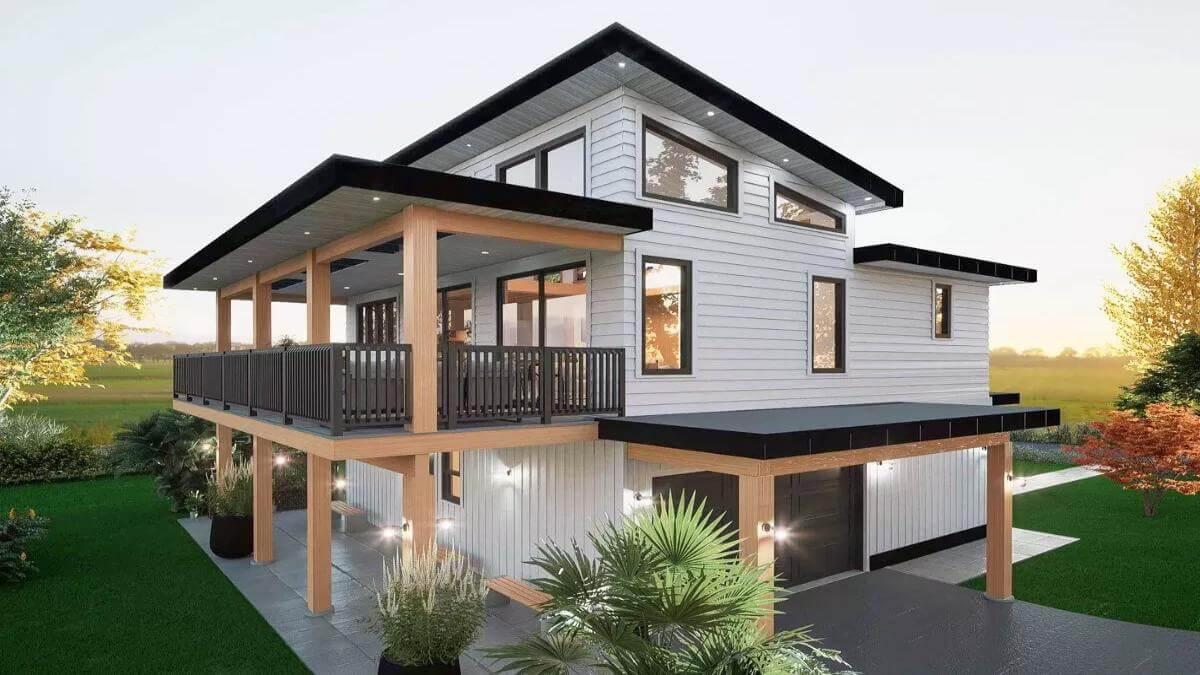
This striking modern home features a sleek, angular roofline and a spacious wraparound deck, perfect for outdoor gatherings. The use of natural wood accents contrasts beautifully with the clean white siding, giving it a fresh, contemporary look.
Large windows provide ample natural light, blurring the lines between indoor and outdoor living. The design emphasizes simplicity and functionality while maintaining a strong architectural presence.
Main Level Floor Plan
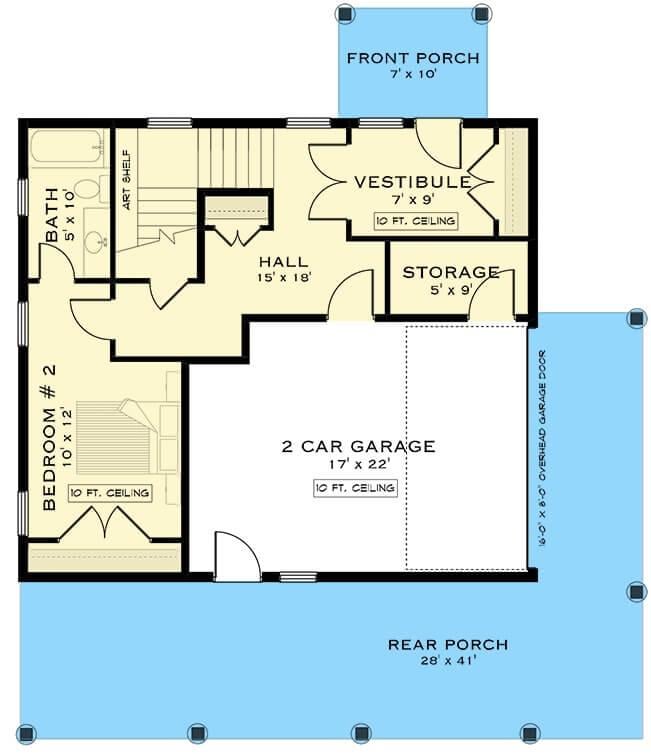
This floor plan highlights a versatile layout with a 2-car garage that opens onto a generous rear porch, perfect for outdoor gatherings. The vestibule offers a welcoming entrance leading into a hallway that connects to a well-sized bedroom and bath.
Notably, the design includes a practical storage room adjacent to the vestibule, adding convenience to the space. The front porch provides a charming entryway, enhancing the home’s curb appeal.
Upper-Level Floor Plan
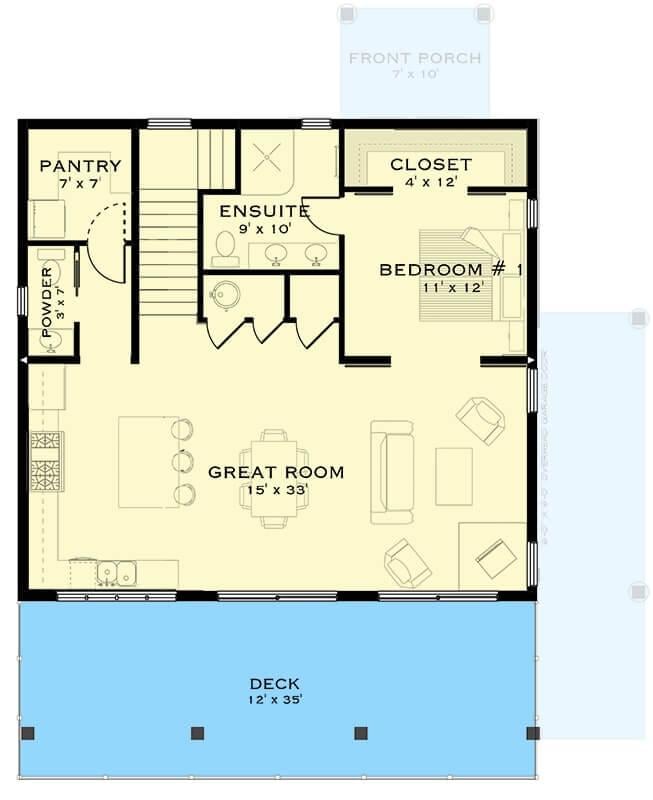
This floor plan reveals a thoughtful layout featuring a large great room measuring 15 by 33 feet, ideal for entertaining or family gatherings. The adjacent deck, 12 by 35 feet, provides ample space for outdoor activities and relaxation.
A convenient pantry and powder room enhance the functionality of the kitchen area. The ensuite bedroom with a walk-in closet ensures privacy and comfort.
=> Click here to see this entire house plan
#9. Modern 2-Bedroom Lake House with Wraparound Porch and 2,785 Sq. Ft. of Living Space
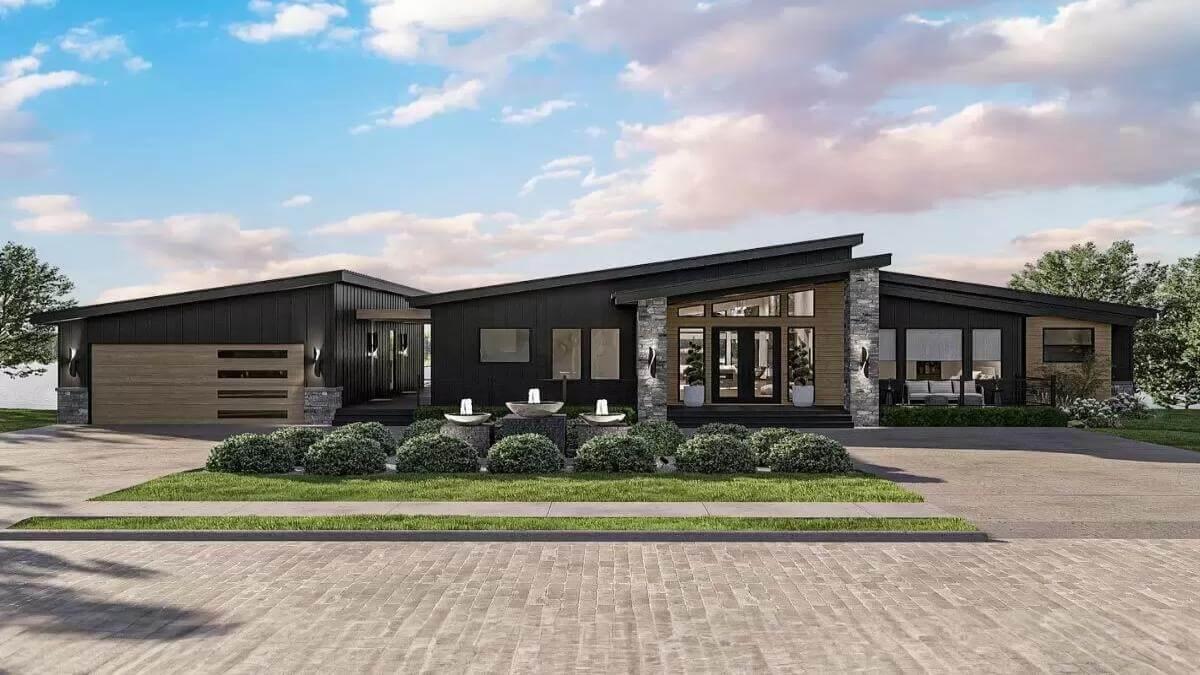
This contemporary home features a low-profile design with prominent stone accents framing the entrance. Large windows allow for ample natural light to flood the interior, creating a seamless connection with the outdoors.
The combination of dark siding and natural materials offers a bold yet harmonious aesthetic. The spacious driveway and manicured landscaping enhance the home’s curb appeal.
Main Level Floor Plan

This floor plan features an expansive great room at the heart, flanked by a sitting area and a master bedroom. The design includes multiple decks for outdoor enjoyment, enhancing the home’s connection to nature.
An open kitchen and dining area provide ample space for gatherings, while the mudroom and laundry add functionality. The garage is conveniently located, offering easy access to the home’s main living areas.
Lower-Level Floor Plan
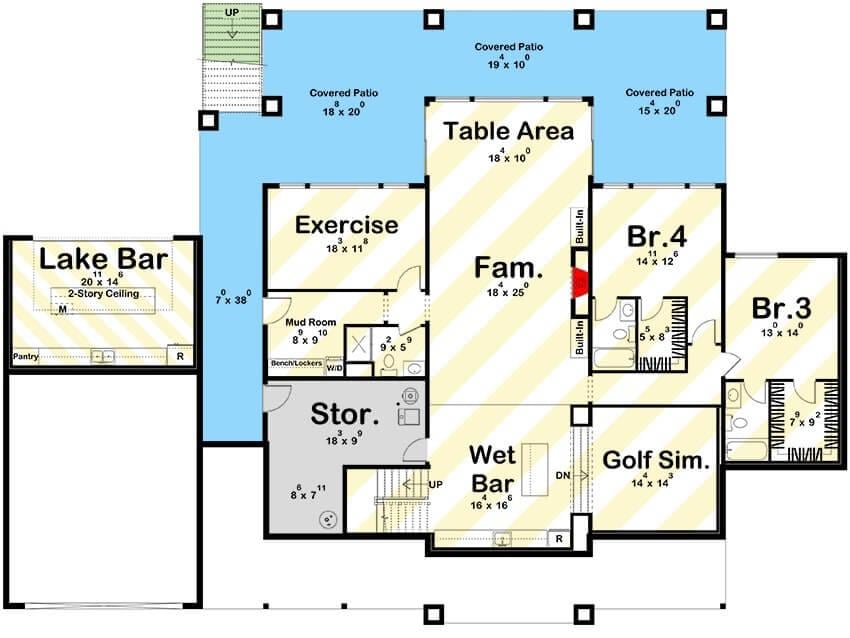
This floor plan showcases a spacious layout with unique features, including a dedicated golf simulator room and an exercise space. A large family area is centrally located, providing easy access to the wet bar and table area, perfect for entertaining.
The design also includes two bedrooms, each with its own bathroom, offering privacy and convenience. A two-story lake bar adds a distinctive touch, enhancing the recreational possibilities of this home.
=> Click here to see this entire house plan
#10. 832 Sq. Ft. 2-Bedroom Modern Mountain Home with Wraparound Deck and Walkout Basement

This modern cabin stands out with its bold black facade and a dramatic sloped roof. The expansive wraparound deck offers ample space for outdoor relaxation and entertaining, seamlessly blending with the natural surroundings.
Large windows on the front allow for plenty of natural light to flood the interior while offering stunning views of the landscape. The design balances contemporary aesthetics with rustic charm, perfect for a tranquil retreat.
Main Level Floor Plan

This floor plan showcases a one-bedroom layout with a vaulted living area, creating a sense of spaciousness. The kitchen, with its adjacent breakfast nook, provides a cozy spot for casual dining.
A notable feature is the expansive 26-foot balcony, perfect for outdoor relaxation. The design efficiently incorporates a bathroom with a shower and bathtub, maximizing functionality in a small space.
Lower-Level Floor Plan
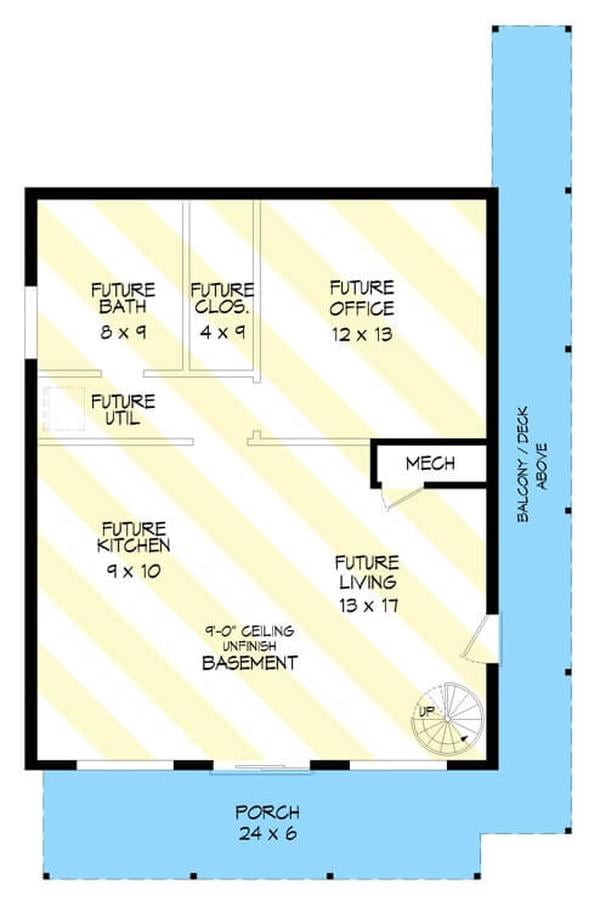
This floor plan showcases a versatile unfinished basement space with potential for future customization. The layout includes designated areas for a kitchen (9×10), bath (8×9), office (12×13), and living room (13×17).
A spacious porch measuring 24×6 provides an inviting entrance, while a convenient mechanical room is tucked away for utility needs. The design promises adaptability, allowing you to tailor the space to fit your lifestyle.






