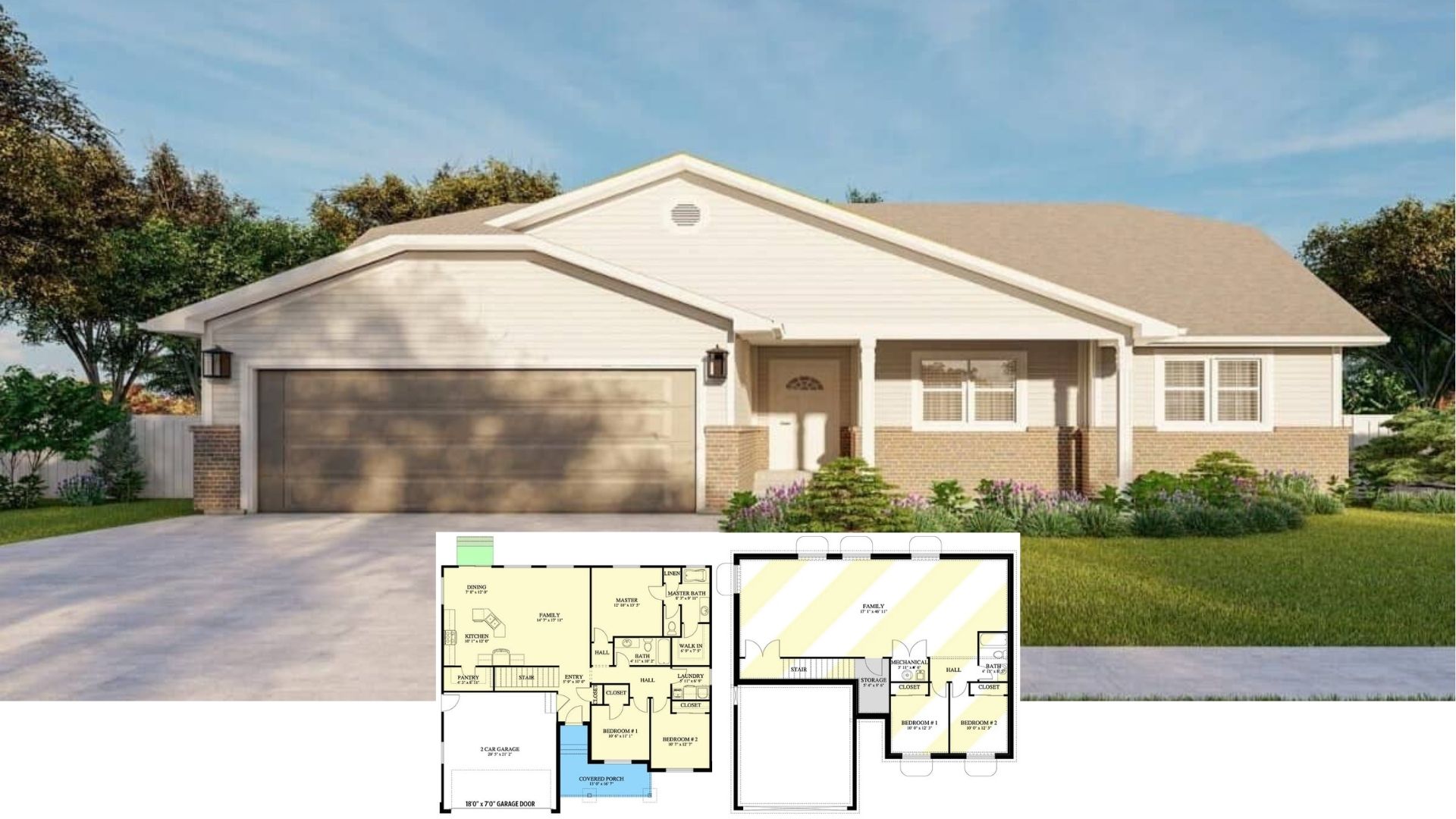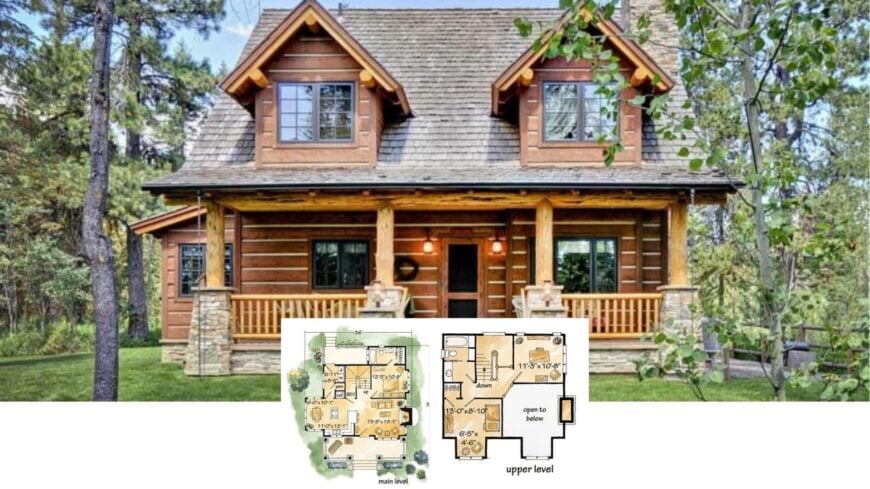
Would you like to save this?
These two-bedroom, two-story homes are designed with both style and practicality in mind. Large windows bring in plenty of natural light, while well-planned layouts create an easy flow between spaces. Whether you prefer open gathering areas or a little extra privacy, these homes strike a balance that works for a variety of lifestyles.
With thoughtful details and smart use of space, these designs offer plenty of inspiration for comfortable, functional living.
#1. Contemporary-Style 2-Bedroom, 2.5-Bath Home with 1,595 Sq. Ft. and Oversized RV Garage
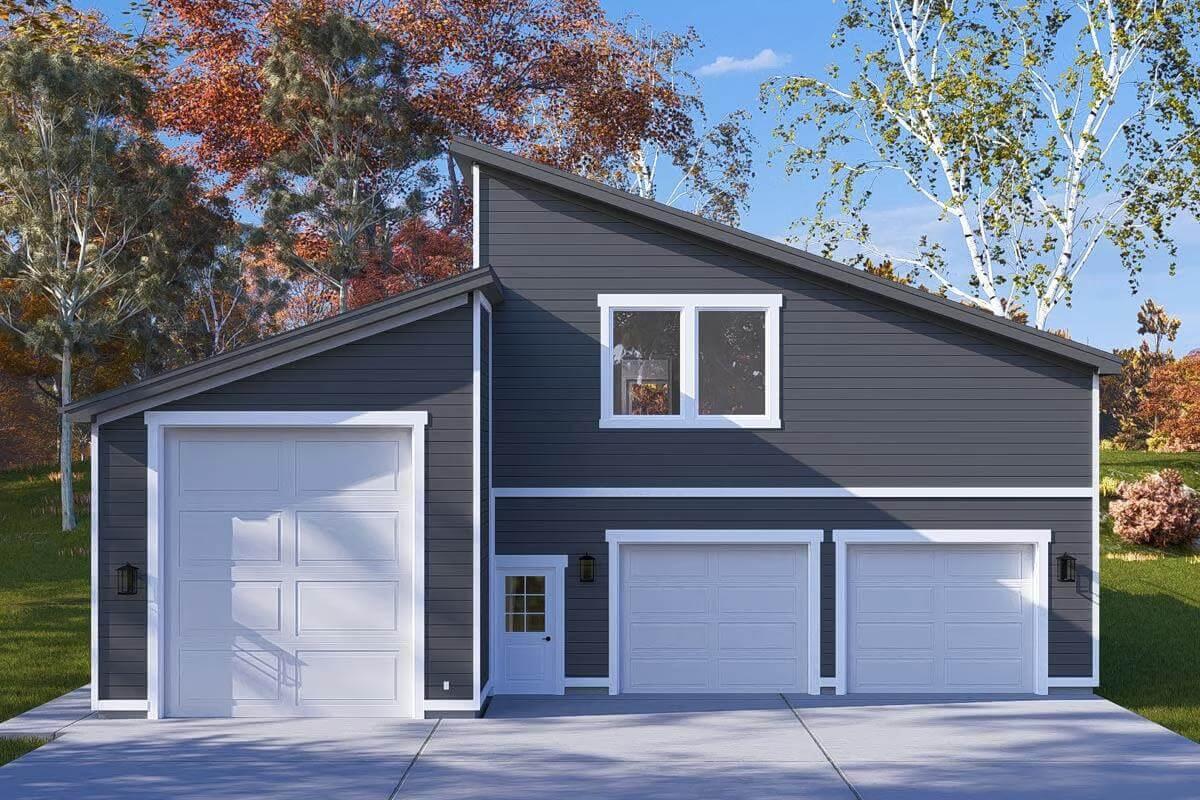
This modern garage design features a striking contrast between its dark siding and crisp white trims. The dual garage doors, alongside a taller section for larger vehicles, provide practical utility with a touch of elegance.
Large windows upstairs introduce natural light, enhancing the space’s functionality. Surrounded by autumn-colored foliage, the structure blends seamlessly with its natural setting.
Main Level Floor Plan
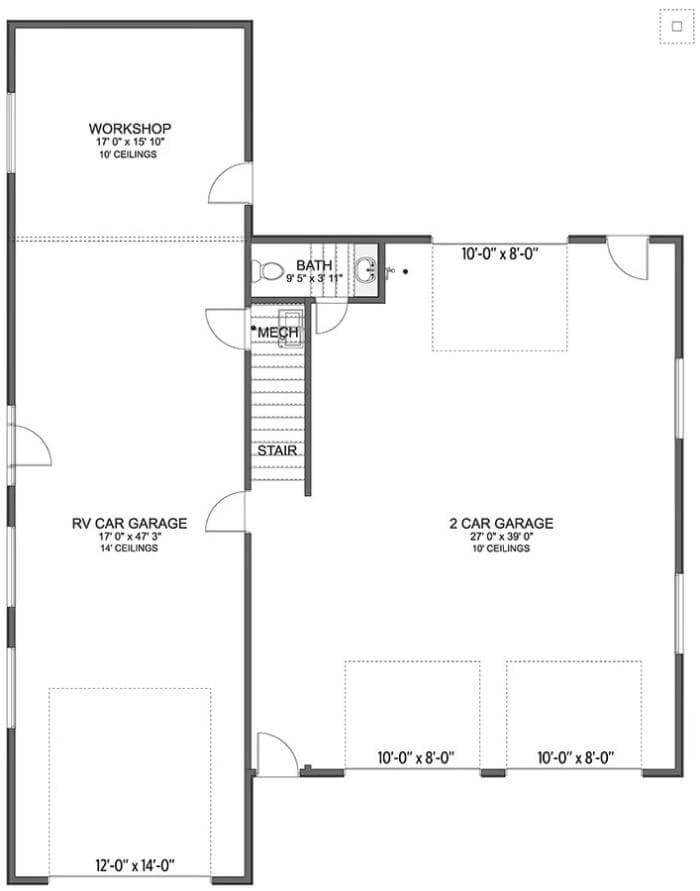
🔥 Create Your Own Magical Home and Room Makeover
Upload a photo and generate before & after designs instantly.
ZERO designs skills needed. 61,700 happy users!
👉 Try the AI design tool here
This floor plan showcases a well-organized garage area with a two-car section and an adjoining RV bay, both featuring impressive ceiling heights. A separate workshop space is included, providing a dedicated area for projects or storage.
The layout also incorporates a conveniently placed bathroom adjacent to the workshop and mechanical room. Notice how the design facilitates easy movement between the different zones with practical door placements.
Upper-Level Floor Plan
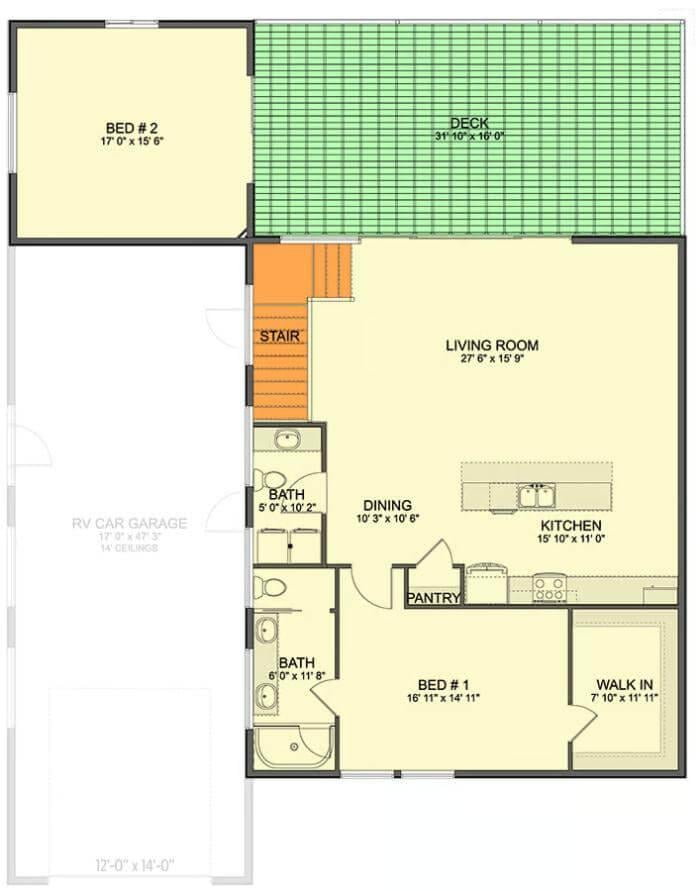
This floorplan features two generously sized bedrooms, with the primary suite offering a walk-in closet for ample storage. An expansive living room flows seamlessly into the dining area and kitchen, creating an open and welcoming space for gatherings.
The deck extends the living space outdoors, perfect for entertaining or relaxing. An RV garage adds functionality, catering to those with recreational vehicles or requiring additional storage.
=> Click here to see this entire house plan
#2. 1,430 Sq. Ft. 2-Bedroom Modern Craftsman Home with Inviting Porch
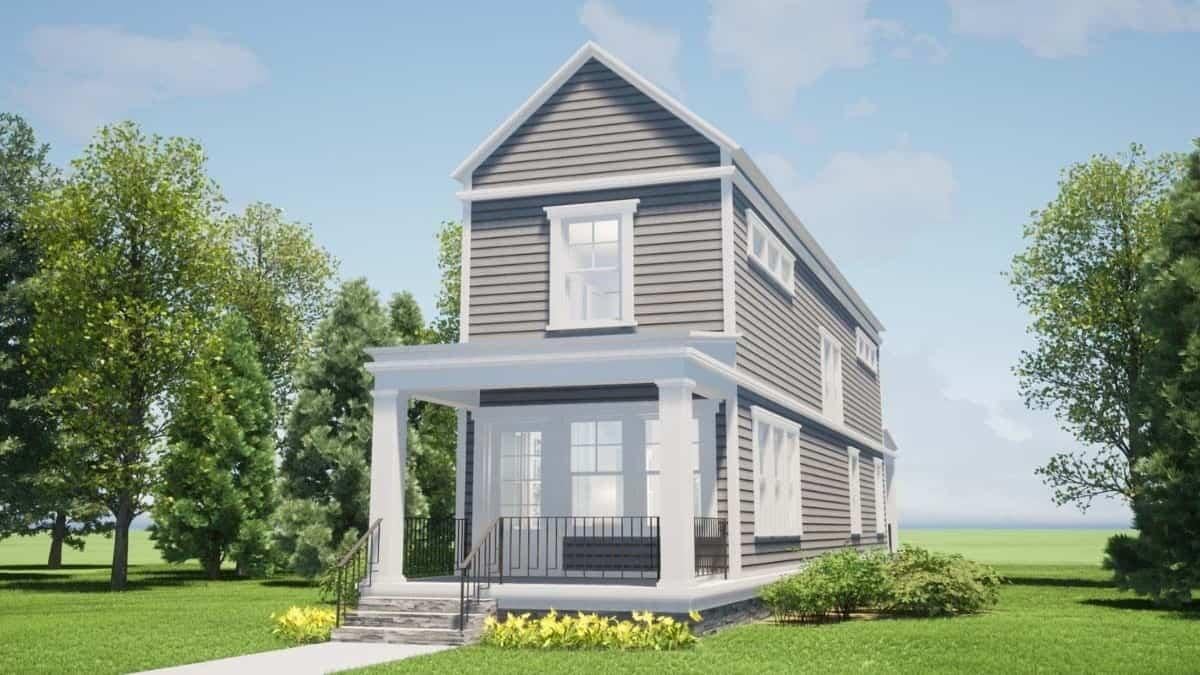
This two-story home features a classic design with horizontal siding and a prominent front porch, offering a welcoming entrance. The gabled roof adds a traditional touch, while the large windows ensure plenty of natural light inside.
The clean lines and simple color palette highlight the home’s understated elegance. Surrounded by lush greenery, this house blends seamlessly into its natural setting.
Main Level Floor Plan

This floor plan reveals a smart, linear layout featuring two inviting porches at each end. The open-concept kitchen and dining area, complete with an island, seamlessly connects to the living space, promoting fluid movement throughout.
A cleverly positioned hallway offers access to a bathroom and additional storage. This design maximizes space efficiency while maintaining a welcoming atmosphere.
Upper-Level Floor Plan

Would you like to save this?
This floor plan efficiently utilizes space with two 12′ x 12′ bedrooms, each featuring its own bathroom. The design includes two porches at either end, each measuring 13′ x 8′, providing outdoor relaxation options.
Notably, the plan incorporates practical elements like closets and seating areas adjacent to the porches. The central hallway serves as a functional connector between the bedrooms and shared amenities.
=> Click here to see this entire house plan
#3. 999 Sq. Ft. Craftsman Style Home for Narrow Lots with 2 Bedrooms and 1.5 Bathrooms
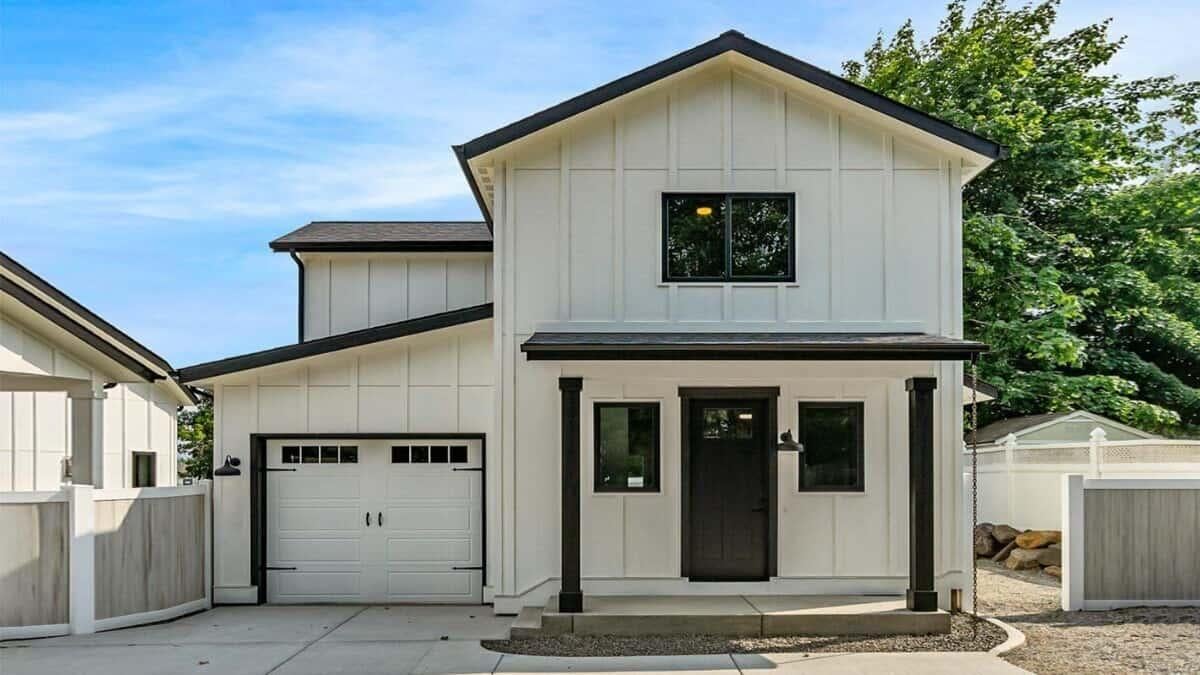
This modern farmhouse features a clean, minimalist design with crisp white siding complemented by bold black trim. The symmetrical facade is highlighted by a centrally located front door and small porch, adding a touch of traditional charm.
The garage door incorporates window panels that echo the home’s sleek aesthetic, providing both function and style. Surrounded by a simple yet elegant landscape, this house offers a blend of contemporary and classic farmhouse elements.
Main Level Floor Plan
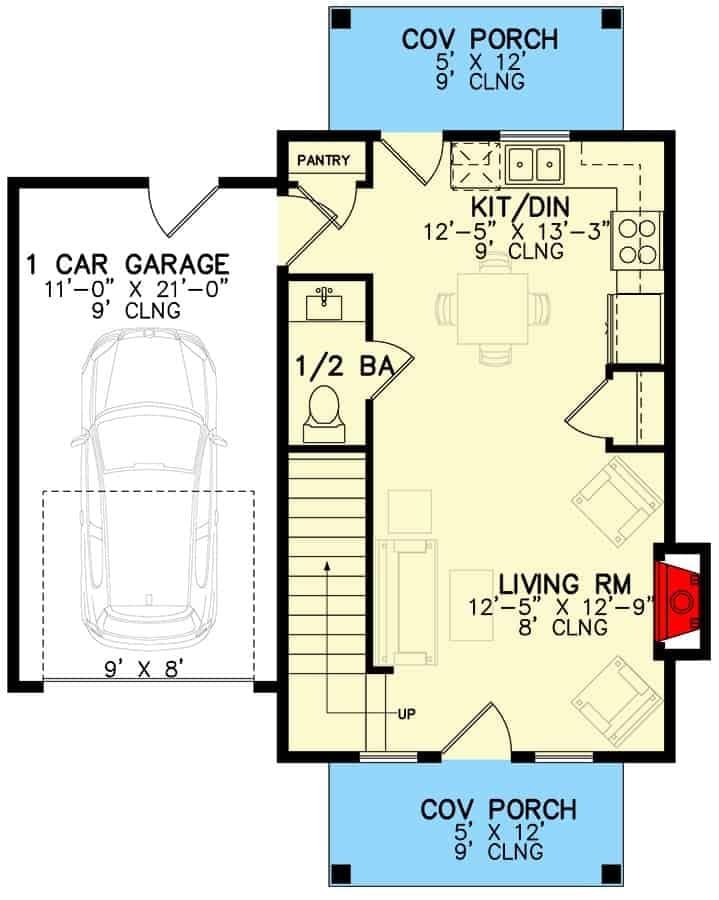
This floor plan showcases a smart layout with a one-car garage attached to the main living area. The open-concept kitchen and dining area are efficiently designed adjacent to a cozy living room, making the space feel connected.
A convenient half bath is located near the entrance, perfect for guests. Two covered porches add outdoor living options, enhancing the functionality of the home.
Upper-Level Floor Plan
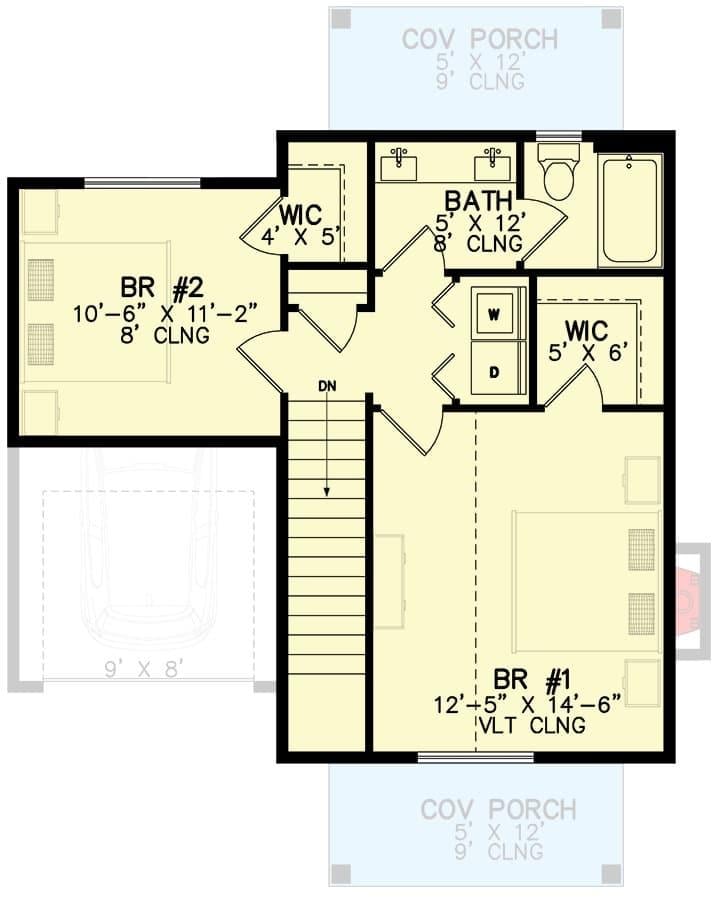
This floor plan showcases two well-sized bedrooms, each with its own walk-in closet for ample storage. The shared bathroom is conveniently positioned between the bedrooms, ensuring easy access for both.
Notice the thoughtful inclusion of a dedicated laundry space, enhancing functionality. The covered porch areas provide outdoor relaxation spots, seamlessly extending the living space.
=> Click here to see this entire house plan
#4. Traditional-Style 2-Bedroom, 2-Bathroom Home with 1,280 Sq. Ft. and Covered Patio
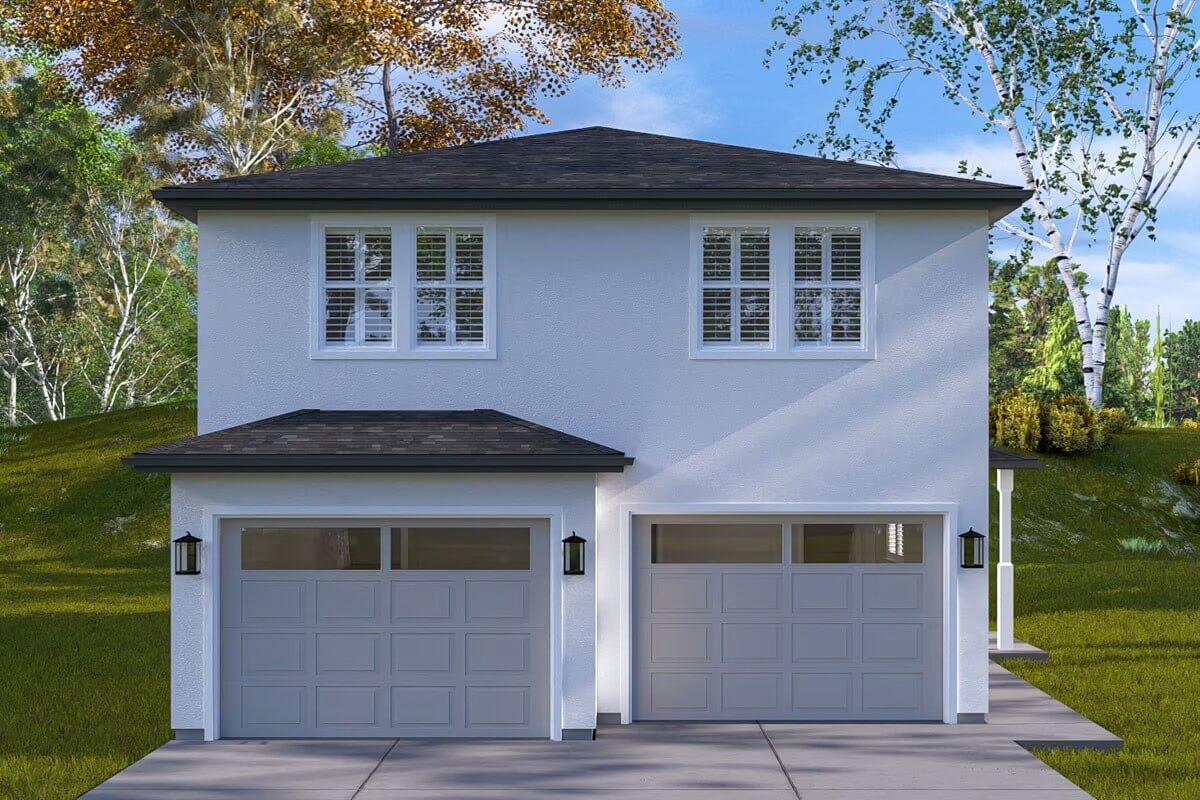
This two-story home features a clean, minimalist facade with crisp white walls and symmetrical windows, offering a timeless appeal. The double garage doors add to the practicality, providing ample space for vehicles and storage.
Black lantern-style lights accentuate the exterior, adding a touch of elegance to the straightforward design. Surrounded by lush greenery, the house blends seamlessly with its natural surroundings, enhancing its serene setting.
Main Level Floor Plan
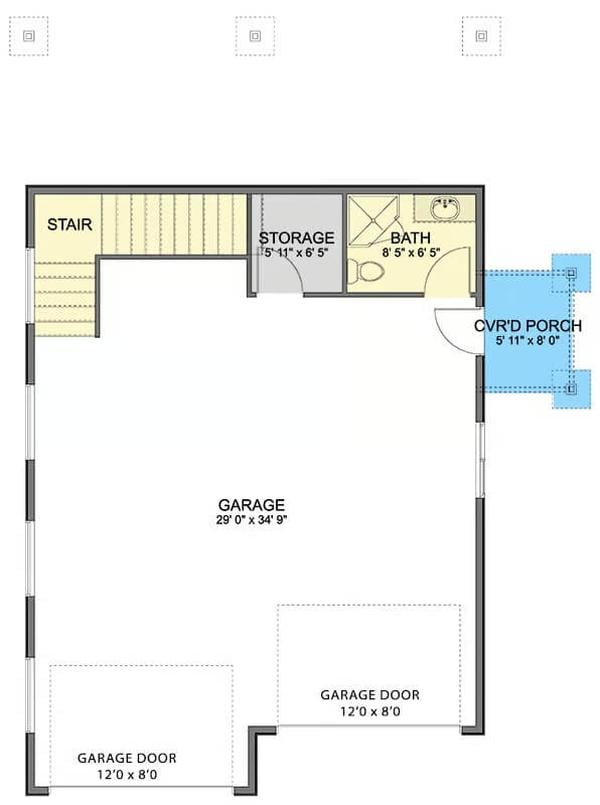
This floor plan reveals a spacious garage measuring 29 feet by 34 feet 9 inches, equipped with two large doors for easy access. Adjacent to the garage, you’ll find a convenient storage area and a compact bath, offering practical utility for homeowners.
The design also includes a covered porch measuring 5 feet 11 inches by 8 feet, providing a sheltered entryway. Stairs are positioned strategically for easy access to the upper levels.
Upper-Level Floor Plan
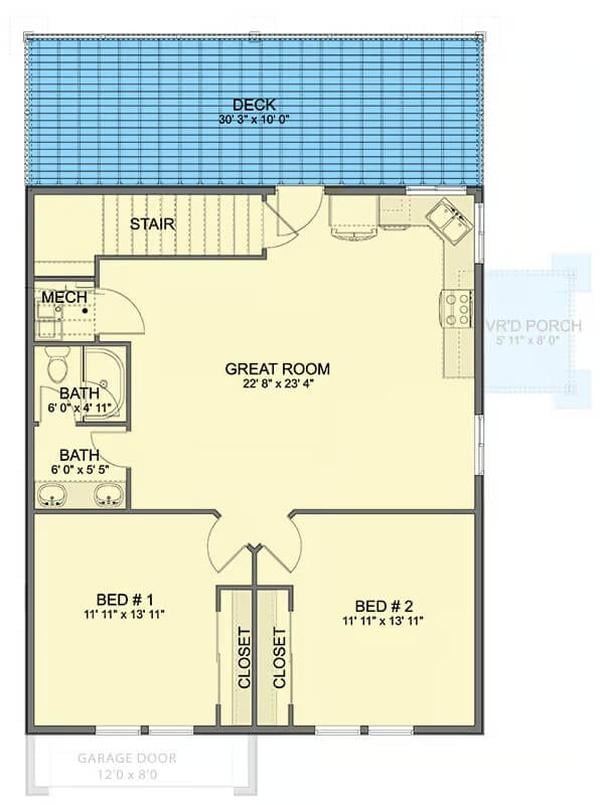
This floor plan features a welcoming great room that seamlessly connects to a large deck, perfect for entertaining. The two bedrooms are thoughtfully positioned with ample closet space, providing comfort and privacy.
Two bathrooms are strategically placed for convenience, enhancing the functionality of the layout. The design includes a small porch and a garage, balancing practicality with aesthetic appeal.
=> Click here to see this entire house plan
#5. Modern Rustic 2-Bedroom Home with 741 Sq. Ft. and Rooftop Terrace
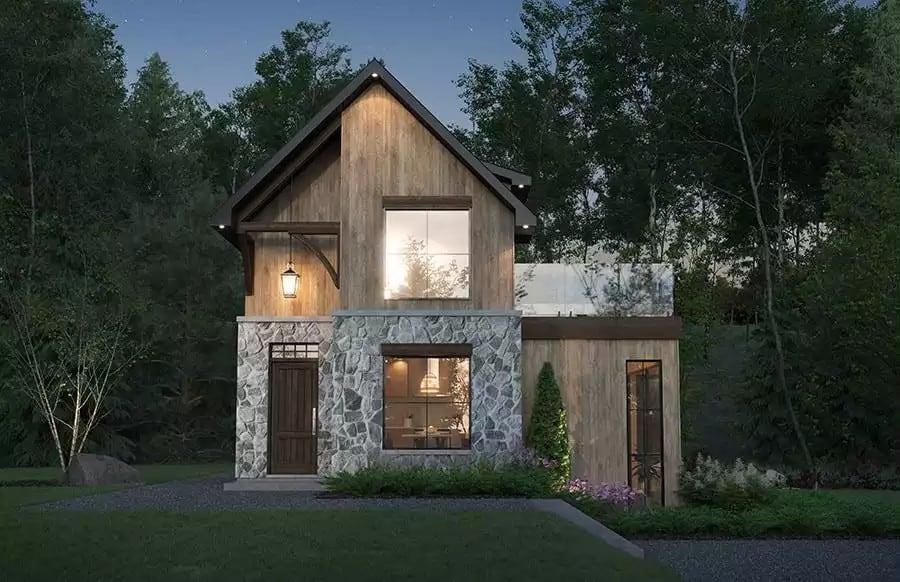
This charming home boasts a rustic facade that seamlessly blends stonework with warm wooden accents. Large windows illuminate the interior and offer a glimpse into the cozy living spaces within.
The front entry features an inviting lantern that casts a welcoming glow as night falls. Surrounded by lush greenery, this home offers a serene retreat nestled in nature.
Main Level Floor Plan
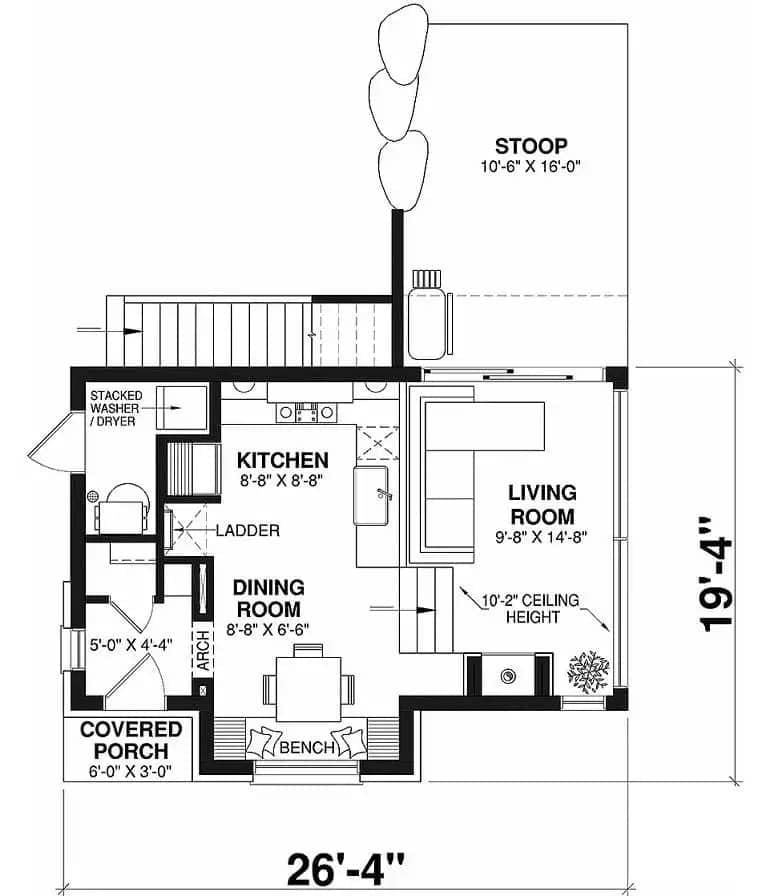
🔥 Create Your Own Magical Home and Room Makeover
Upload a photo and generate before & after designs instantly.
ZERO designs skills needed. 61,700 happy users!
👉 Try the AI design tool here
This floor plan showcases a cleverly designed compact living space, featuring an open layout that connects the kitchen, dining, and living areas. The kitchen is efficiently placed next to the stacked washer and dryer, optimizing functionality.
A cozy dining room with a bench offers a welcoming transition from the covered porch to the home. The living room opens up to a stoop, providing an ideal spot for outdoor relaxation.
Upper-Level Floor Plan
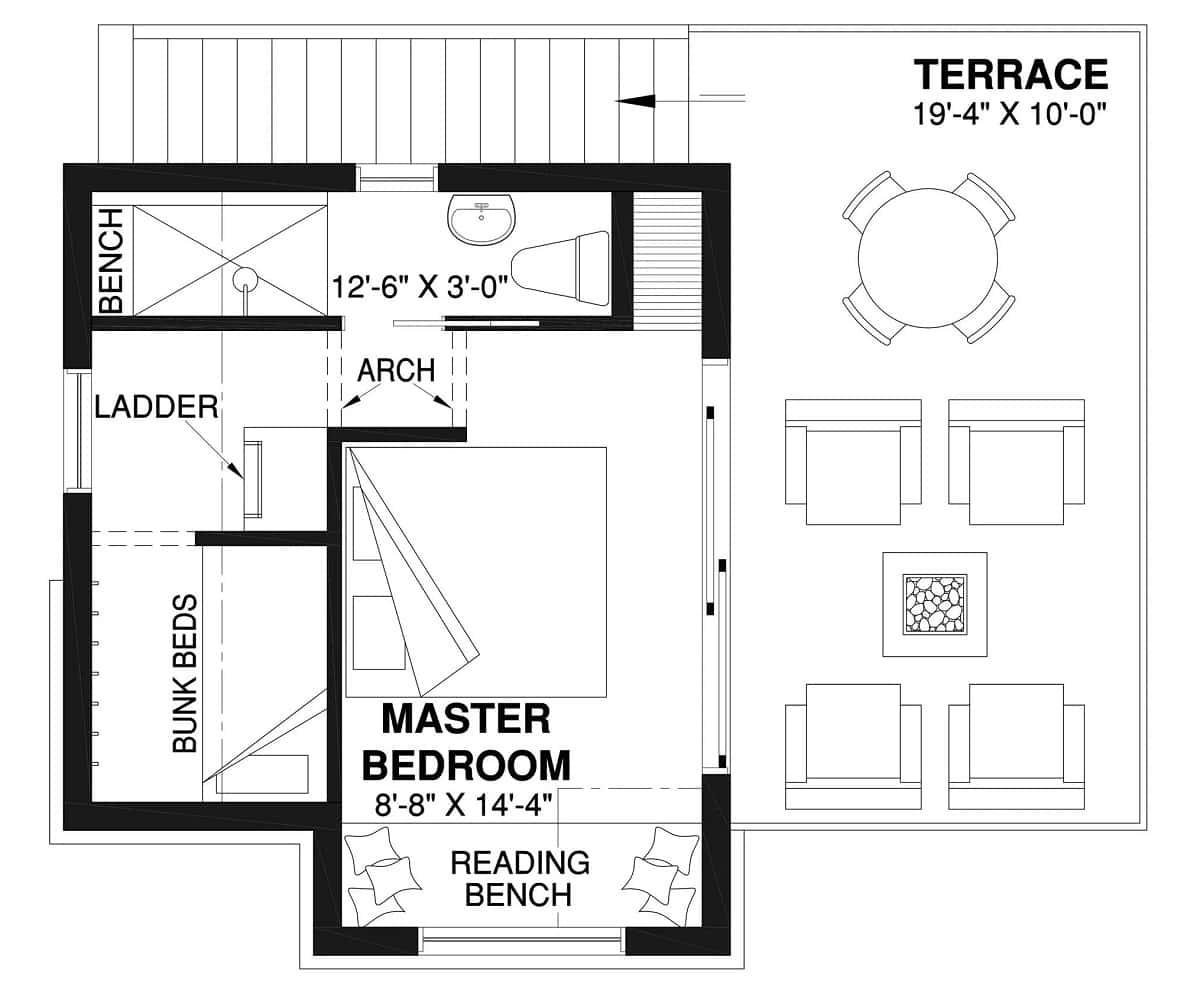
This floor plan ingeniously utilizes space with a master bedroom featuring a reading bench and adjacent bunk beds accessed via a ladder. The design includes a compact bathroom strategically positioned near the sleeping areas.
An inviting terrace extends from the main room, offering a perfect spot for outdoor relaxation with ample seating. The clever use of arches and benches enhances both functionality and aesthetic appeal.
=> Click here to see this entire house plan
#6. Traditional-Style Carriage Home with 2 Bedrooms and 1,787 Sq. Ft.
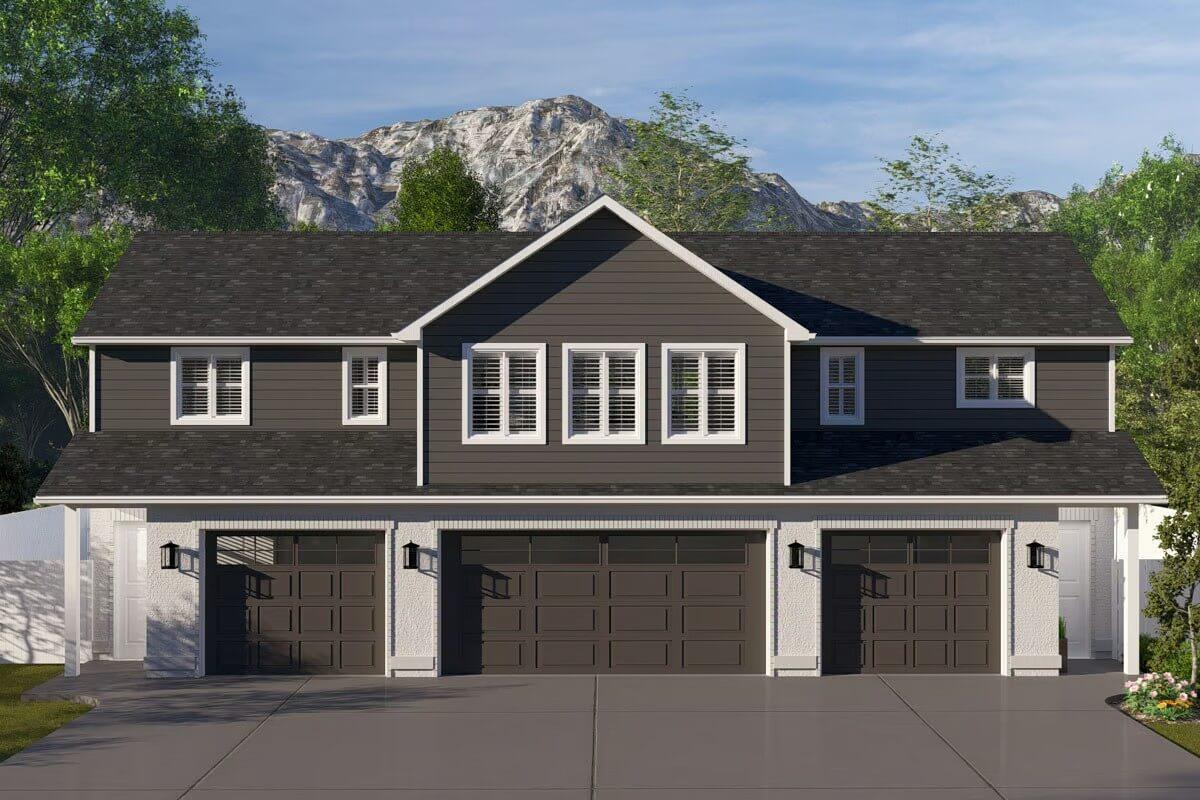
This striking duplex features a symmetrical facade with two matching garages, creating a harmonious and balanced appearance. The dark siding contrasts beautifully with the white trim, adding a touch of modern sophistication.
Large windows with shutters bring in ample natural light while maintaining privacy. Nestled against a backdrop of lush greenery and mountains, this design blends suburban comfort with a scenic view.
Main Level Floor Plan
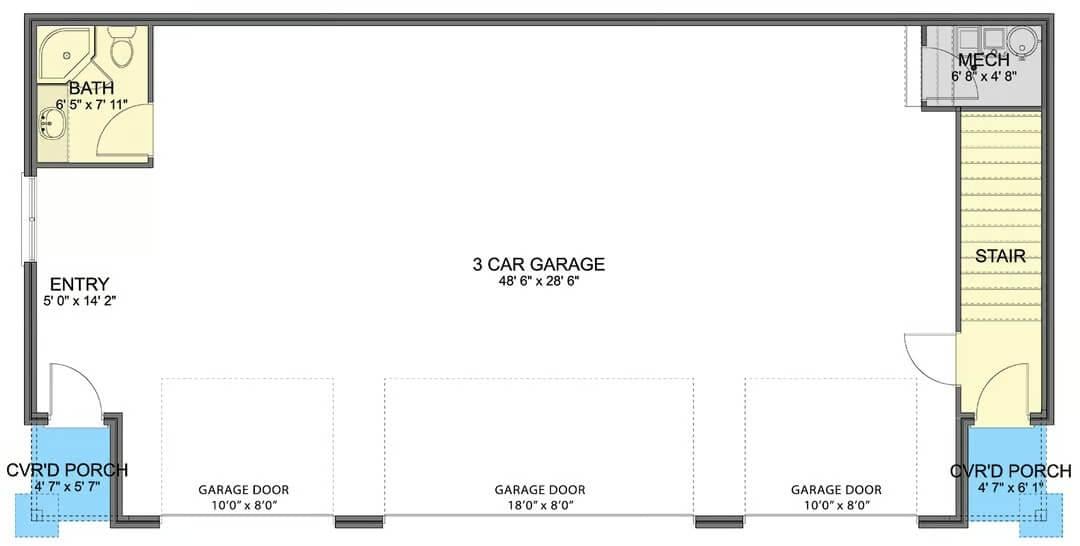
This floor plan highlights a generous three-car garage, perfect for vehicle storage or a workshop space. The garage is complemented by a well-placed entry that leads to a compact bathroom, offering convenience for quick clean-ups.
Two covered porches flank the entry points, providing sheltered access in all weather conditions. The design efficiently incorporates a mechanical room and staircase for functionality without sacrificing space.
Upper-Level Floor Plan
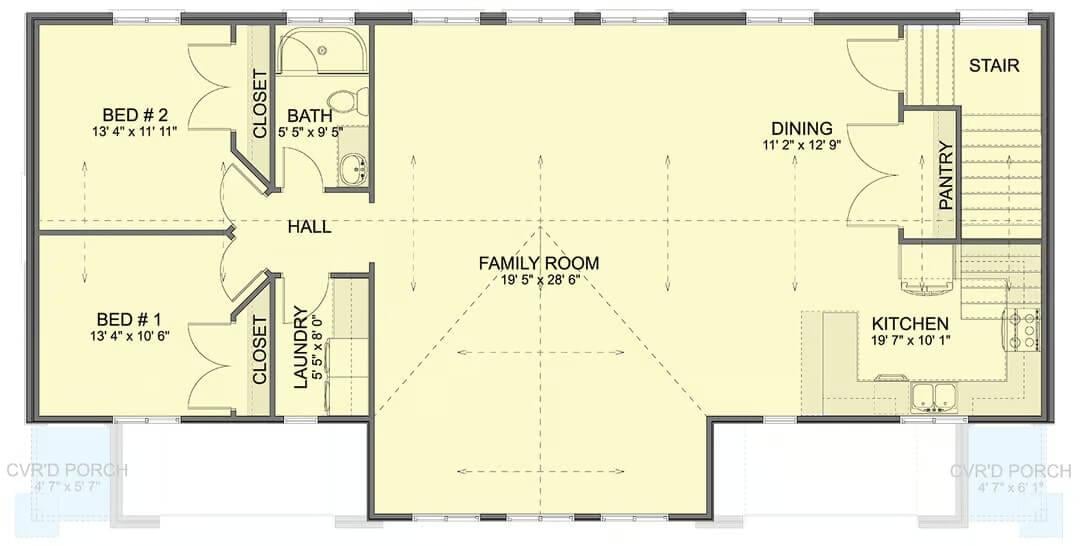
This floor plan highlights a spacious family room at the heart of the home, measuring an impressive 19′ 5” by 28′ 6”. The open-concept design seamlessly connects the family room to the dining area and a well-appointed kitchen, making it an ideal space for entertaining.
Two bedrooms flank the left side of the layout, each featuring ample closet space, while a conveniently located bathroom and laundry room complete this functional design. Notice the pantry is perfectly positioned next to the kitchen, adding practicality to the stylish layout.
=> Click here to see this entire house plan
#7. Modern 2-Bedroom Home with 2.5 Bathrooms and 2,213 Sq. Ft. Featuring a 4-Car Detached Garage
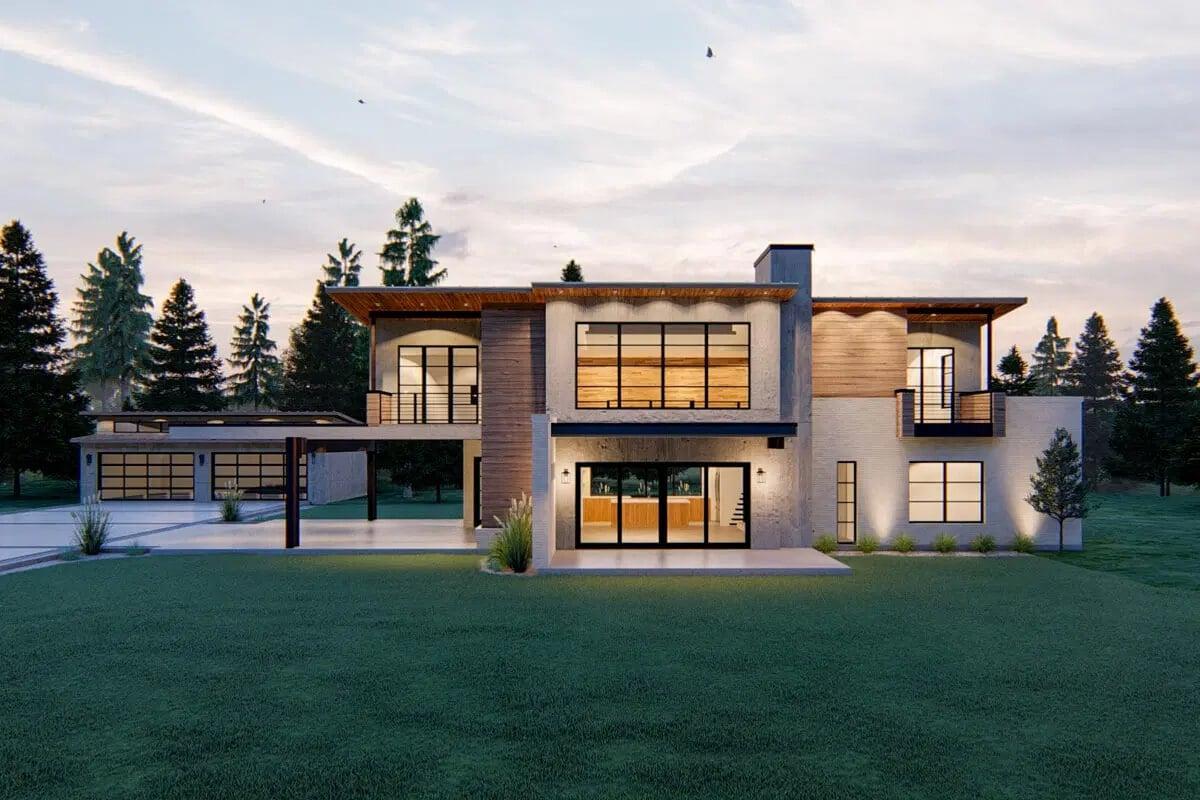
Would you like to save this?
This striking contemporary home combines modern design with natural elements, featuring an expansive glass facade that invites abundant natural light. The exterior is accented with warm wood panels, creating a harmonious balance with the surrounding landscape.
Large sliding doors open to a spacious patio, perfect for outdoor entertaining and seamless indoor-outdoor living. The flat roof and clean lines emphasize the minimalist aesthetic, making this home a standout example of modern architecture.
Main Level Floor Plan
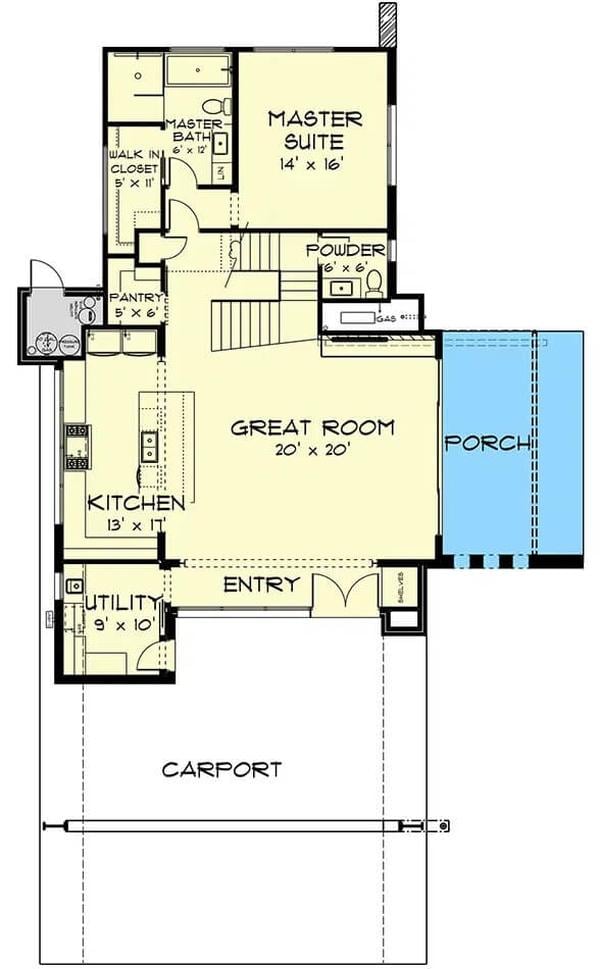
The floor plan showcases a thoughtfully designed first floor featuring a generous great room measuring 20′ x 20′, perfect for family gatherings. Adjacent to the great room is the master suite, offering privacy with an en-suite bath and walk-in closet.
The kitchen, complete with a pantry, flows seamlessly into the entryway, providing an open and accessible layout. A utility room and a convenient powder room round out the practical design, with a carport and porch extending the living space outdoors.
Upper-Level Floor Plan
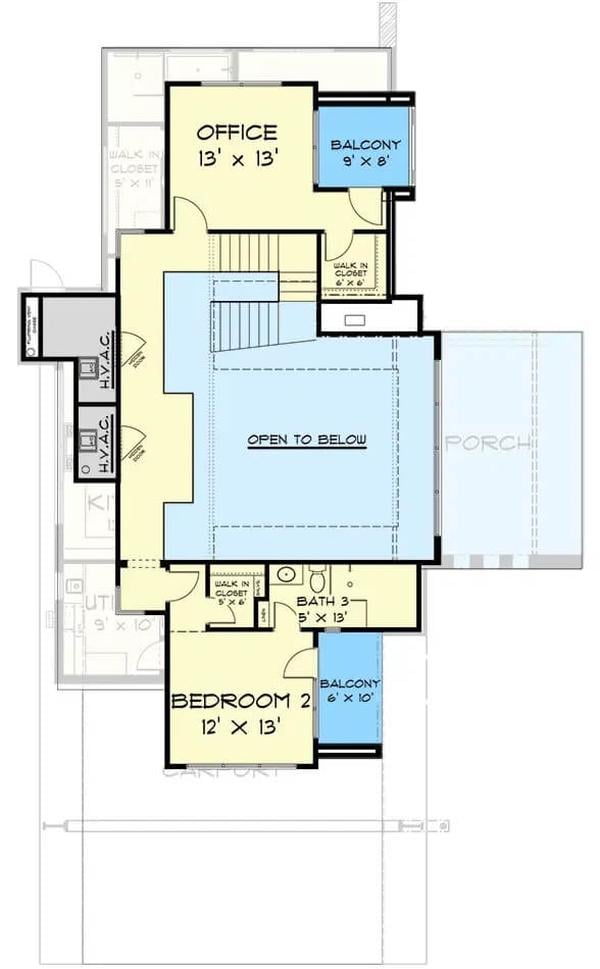
This floor plan reveals an upper-level layout featuring a spacious 13′ x 13′ office and an equally generous bedroom. Notable design elements include two separate balconies, offering outdoor access and natural light to both the office and bedroom.
A convenient walk-in closet and adjacent bathroom enhance the functionality of the space. The ‘Open to Below’ area connects the upper floor to the main living area, adding a sense of openness and connectivity.
Detached Garage Floor Plan
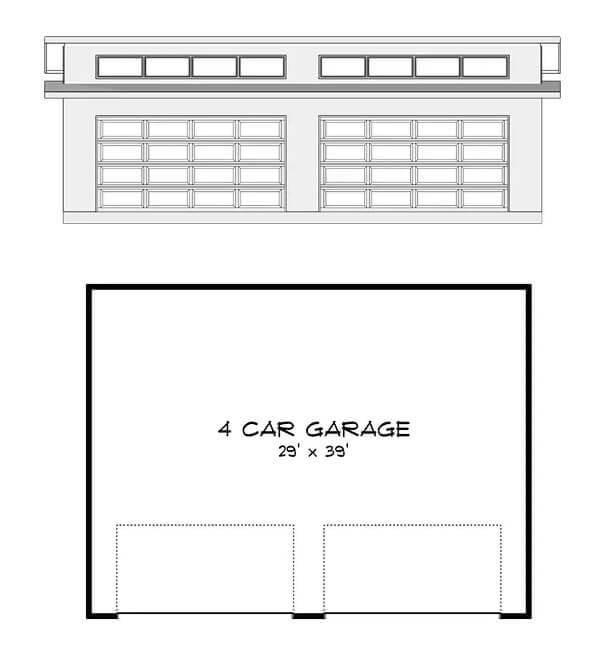
This 4-car garage boasts a contemporary design with clean lines and ample space, measuring 29 by 39 feet. The facade features a row of sleek windows above each garage door, allowing natural light to filter in.
Its minimalist aesthetic is both functional and stylish, complementing modern architectural themes. This garage is ideal for car enthusiasts or families needing extra storage space.
=> Click here to see this entire house plan
#8. 2-Bedroom Craftsman Home with Modern Flair: 2,179 Sq. Ft. of Elegant Living
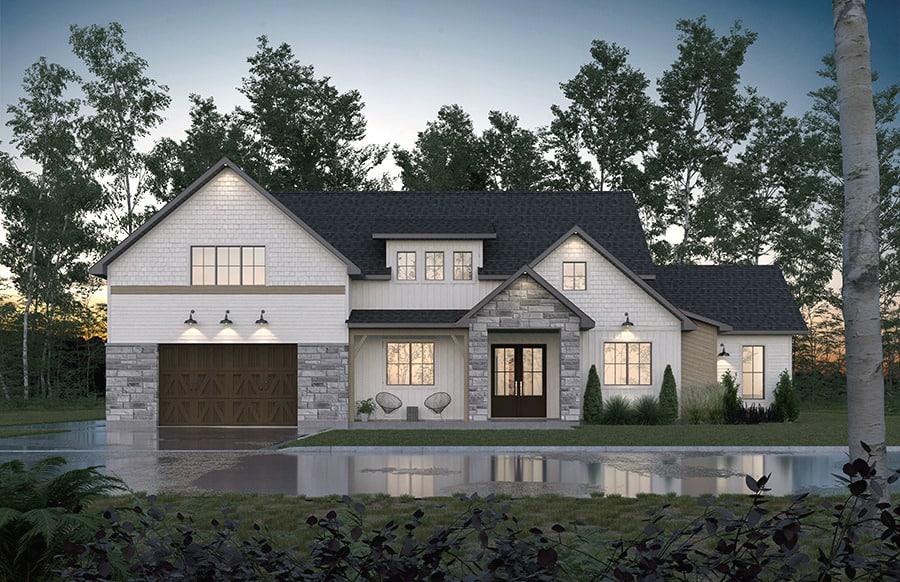
This modern farmhouse combines classic and contemporary elements with its stone facade and gabled roofline. The warm lighting highlights the architectural details, creating an inviting evening ambiance.
Large windows allow for ample natural light, while the dark wood garage doors add a touch of rustic elegance. Nestled among mature trees, this home offers a serene retreat with its thoughtful design.
Main Level Floor Plan
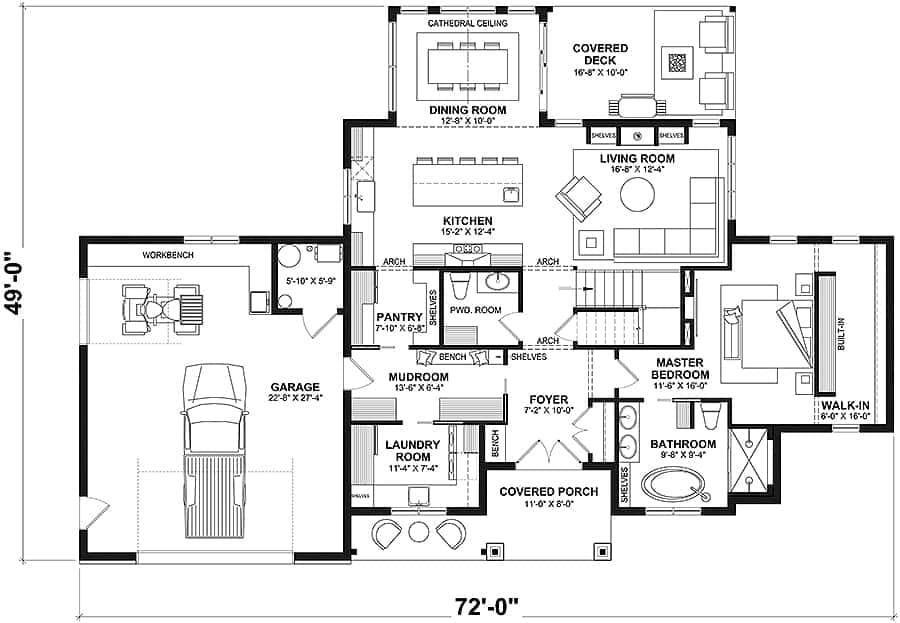
This floor plan features a well-organized layout with a central kitchen flowing into a living room, perfect for entertaining. The dining room boasts a striking cathedral ceiling, adding a sense of grandeur to the space.
The design includes a master bedroom with a walk-in closet, ensuring ample storage. A covered porch and deck provide additional outdoor living areas, enhancing the home’s functionality.
Upper-Level Floor Plan
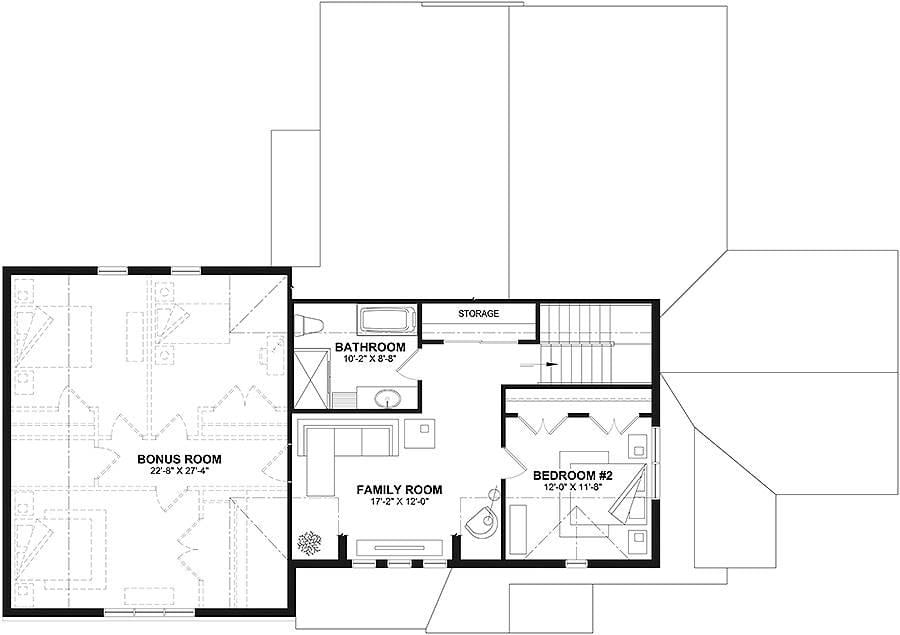
This floor plan showcases a generous bonus room measuring 22-8 x 27-4, perfect for a variety of uses from a game room to a home office. Adjacent to the bonus room, a cozy family room and a second bedroom offer additional living space.
The layout includes a well-sized bathroom and convenient storage areas, enhancing functionality. The thoughtful design maximizes space while offering flexibility for future customization.
=> Click here to see this entire house plan
#9. 2-Bedroom Rustic Cabin Retreat with Timber Accents and 1,362 Sq. Ft. of Living Space
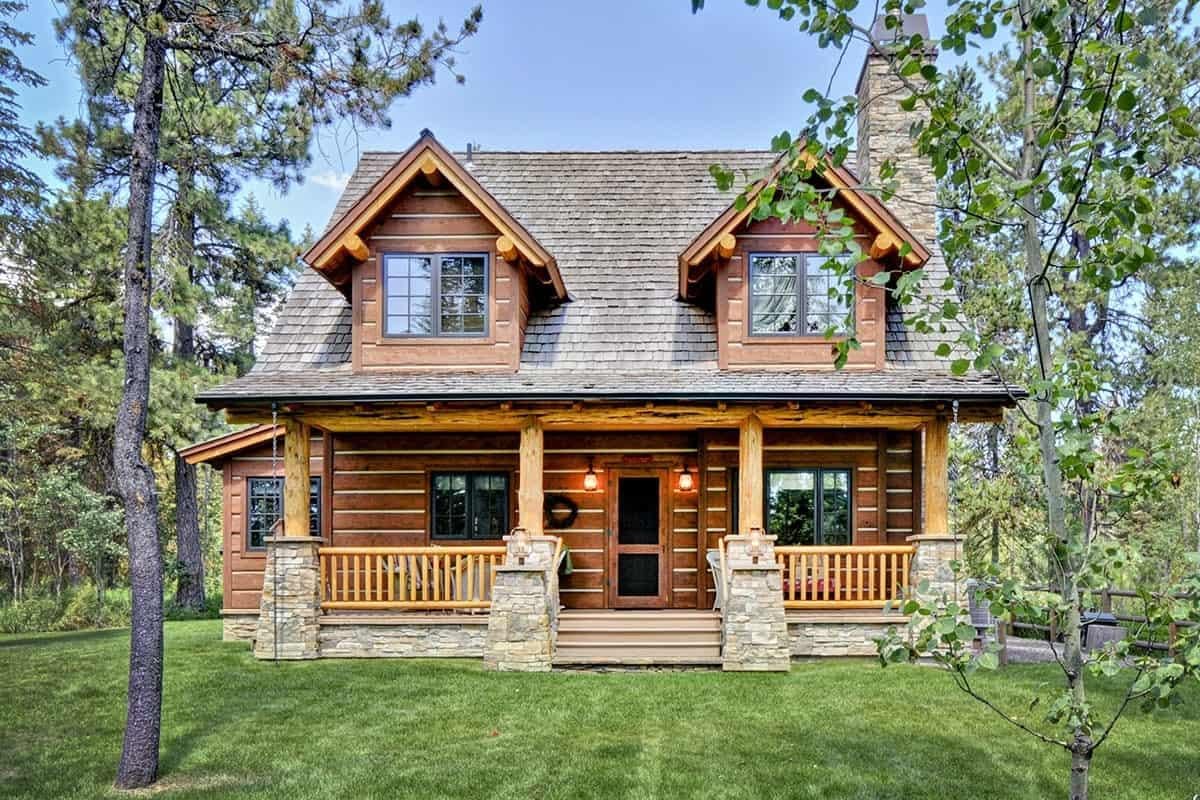
This charming log cabin stands proudly with its classic wooden facade and stone accents, surrounded by lush greenery. The inviting front porch, complete with rustic railings, offers a perfect spot to enjoy the serene woodland views.
Dormer windows add character and allow natural light to flood the upper floor. The blend of natural materials and traditional design creates a harmonious connection with the forested landscape.
Main Level Floor Plan
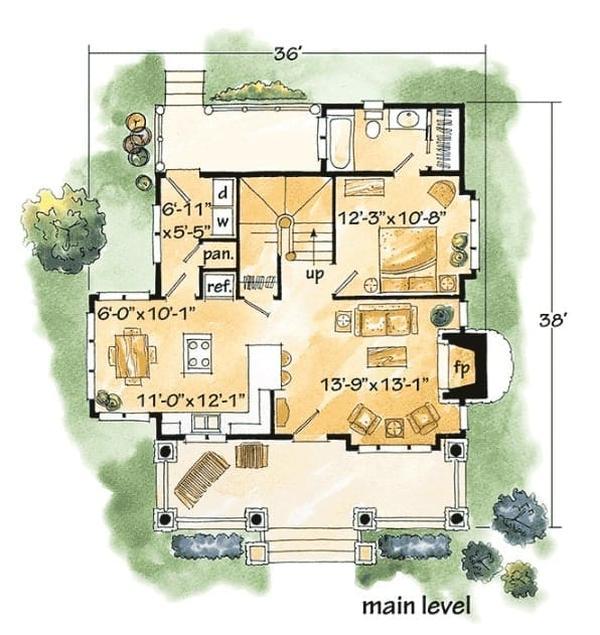
This floor plan features a well-organized main level that maximizes space with an efficient layout. The open living area, anchored by a cozy fireplace, connects seamlessly to the dining and kitchen spaces.
A bedroom and bathroom are conveniently located, providing privacy and comfort. The design also includes practical elements like a pantry and laundry area, enhancing functionality.
Upper-Level Floor Plan
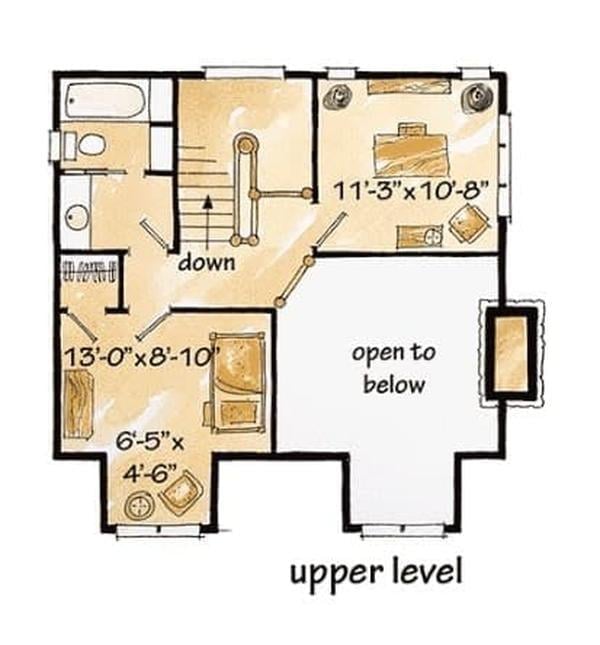
This upper level floor plan features two well-proportioned bedrooms, offering comfortable spaces for relaxation or work. Notice the open-to-below area, creating a sense of connectivity and spaciousness with the level beneath.
The inclusion of a full bathroom adds convenience, while the staircase design ensures easy access between floors. This layout balances privacy with openness, making it ideal for versatile living.
=> Click here to see this entire house plan
#10. The North Shore 2-Bedroom Craftsman Home with 2.5 Baths and 2,618 Sq. Ft.
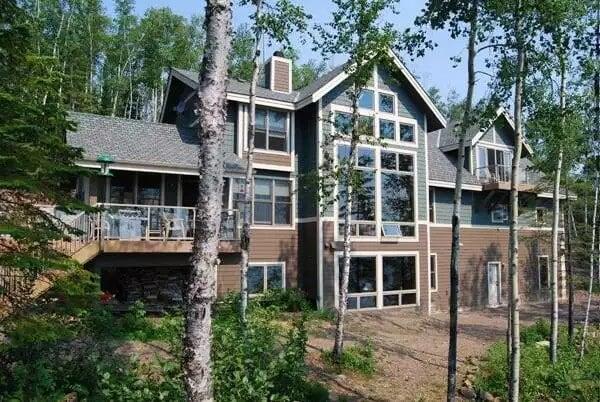
Nestled among towering trees, this multi-level home features striking large windows that flood the interior with natural light. The exterior combines modern elements with rustic charm, using a mix of wood and stone for a harmonious blend with the natural surroundings.
A spacious deck extends from the main level, offering a perfect spot for enjoying the serene landscape. The architectural design emphasizes an open, airy feel, seamlessly connecting indoor and outdoor spaces.
Main Level Floor Plan
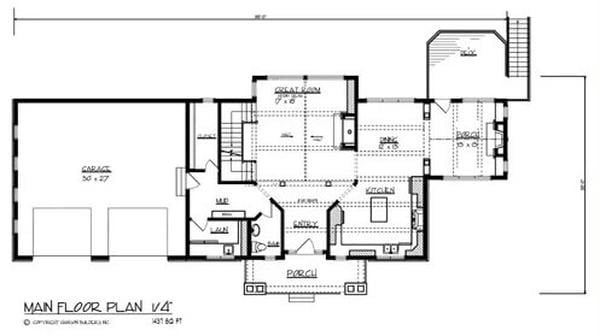
This floor plan reveals a well-organized layout featuring a central living area flanked by functional spaces. The large garage connects seamlessly to the mudroom, providing practical access to the home.
Notice the open kitchen design, which flows into the dining and living spaces, encouraging interaction and movement. The porch at the front offers a welcoming entrance, setting the tone for a comfortable living experience.
Upper-Level Floor Plan
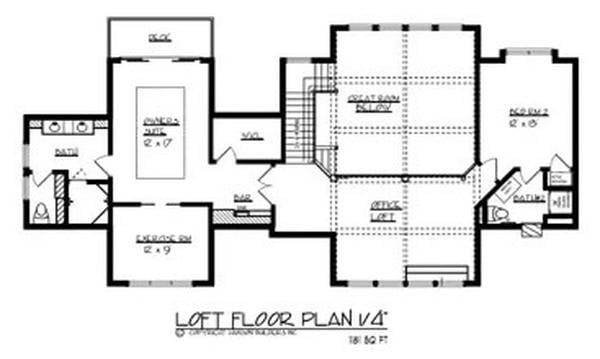
This loft floor plan showcases a smart distribution of rooms, optimizing space and functionality. The central open area connects seamlessly to multiple bedrooms and bathrooms, promoting a sense of flow.
With distinct zones for living and sleeping, the design offers both privacy and communal space. The inclusion of a spacious deck enhances outdoor living potential.
=> Click here to see this entire house plan





