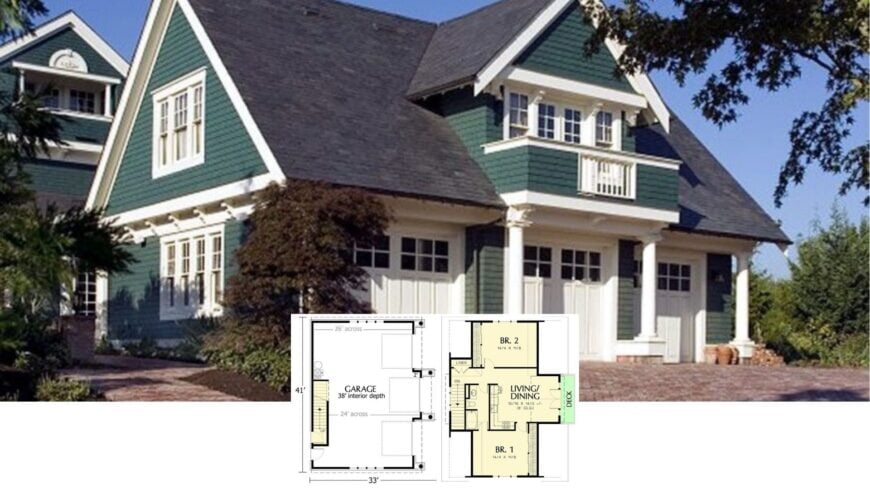
Would you like to save this?
Cottage house plans are the perfect blend of practicality and charm, offering idyllic retreats that are big on style yet compact in size. In this collection, we showcase the best two-bedroom cottage designs that combine efficient use of space with inviting details.
Whether nestled in a picturesque landscape or providing a cozy nook in the city, these homes prove that personal comfort and architectural allure can come in small packages.
#1. Contemporary 2-Bedroom ADU Cottage with Open-Concept Living – 795 Sq. Ft.
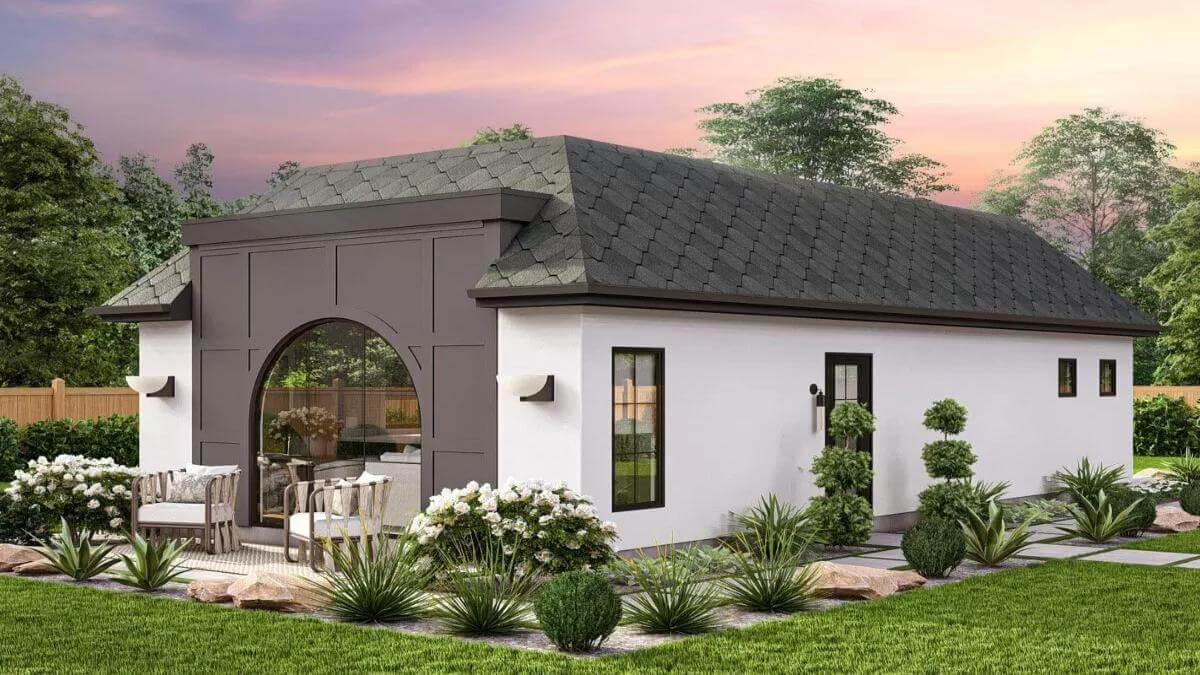
This compact guest house features a modern exterior with a sleek, white facade complemented by a dark, shingled roof. The standout feature is a large arched window that creates a striking focal point, inviting natural light into the interior.
The cozy outdoor seating area is surrounded by lush greenery, making it a perfect spot for relaxation. The overall design combines simplicity with elegant architectural details, offering a serene retreat in the backyard.
Main Level Floor Plan
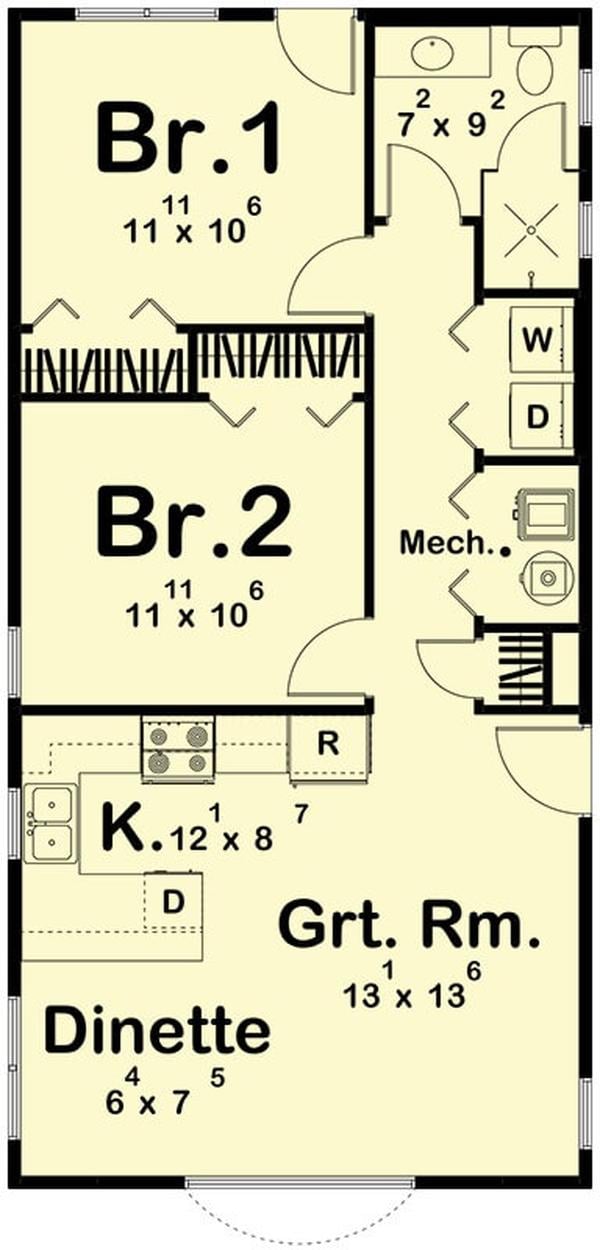
🔥 Create Your Own Magical Home and Room Makeover
Upload a photo and generate before & after designs instantly.
ZERO designs skills needed. 61,700 happy users!
👉 Try the AI design tool here
This floor plan highlights a practical layout featuring two bedrooms, each measuring 11 by 10 feet 6 inches, ensuring ample personal space. The kitchen, sized at 12 by 8 feet, is strategically positioned adjacent to a cozy dinette area, enhancing functionality and flow.
The great room, measuring 13 by 13 feet 6 inches, serves as a central gathering space with easy access to all areas. Additional elements like a mechanical room and a combined washer-dryer area add to the home’s efficiency.
=> Click here to see this entire house plan
#2. Shingled 2-Bedroom Country Cottage with 856 Sq. Ft. and 1 Bathroom
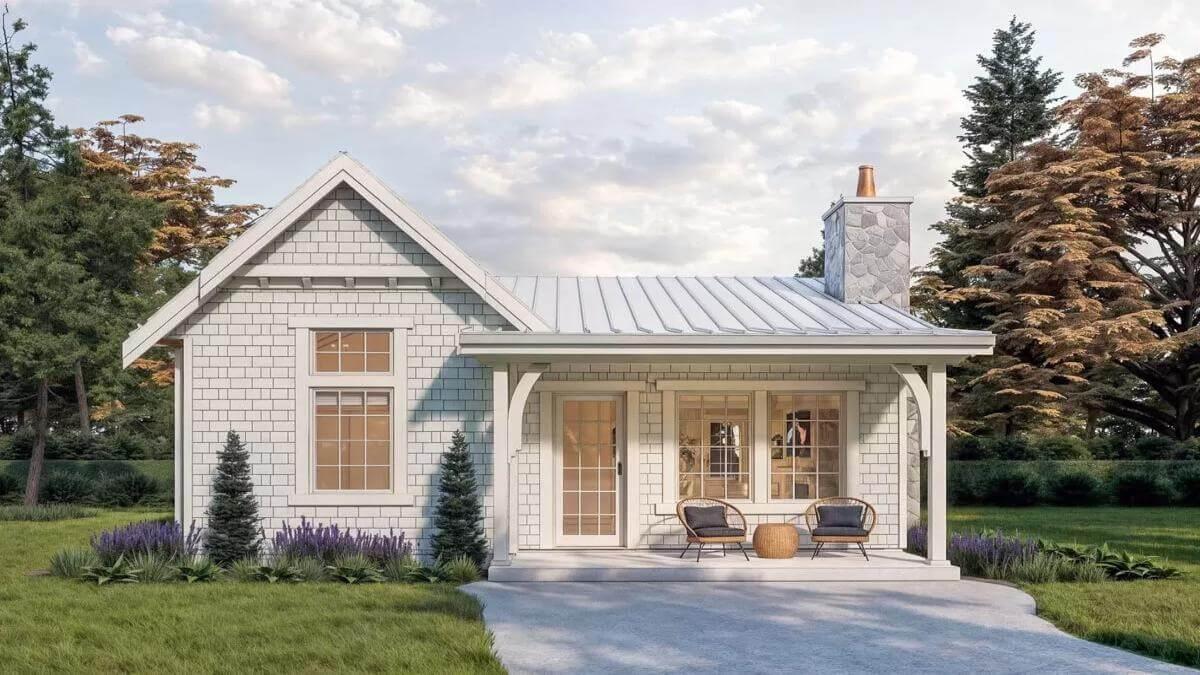
This quaint cottage features a classic shingle facade complemented by a striking stone chimney. The inviting front porch is perfect for enjoying quiet evenings, with its cozy seating area framed by lush greenery.
Large windows allow for plenty of natural light to enhance the warm, welcoming atmosphere inside. The metal roof adds a modern touch, blending seamlessly with the traditional elements of the home.
Main Level Floor Plan
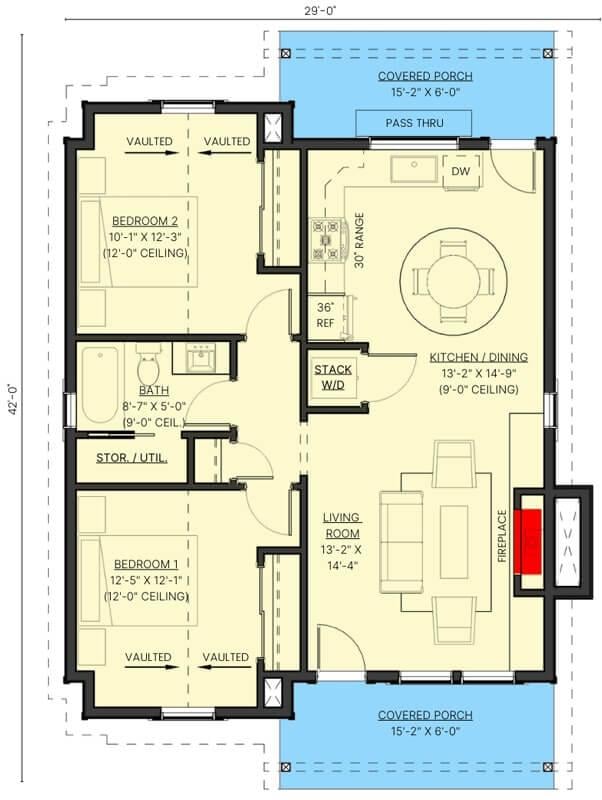
This floor plan features a thoughtful layout with two bedrooms, both with vaulted ceilings, providing a sense of spaciousness. The central living area is open and inviting, connecting seamlessly to the kitchen and dining spaces.
With covered porches at both the front and back, there’s ample opportunity for outdoor relaxation. A fireplace adds a cozy touch to the living room, perfect for creating a warm atmosphere.
=> Click here to see this entire house plan
#3. 2-Bedroom, 2-Bathroom Cottage with 1,808 Sq. Ft.
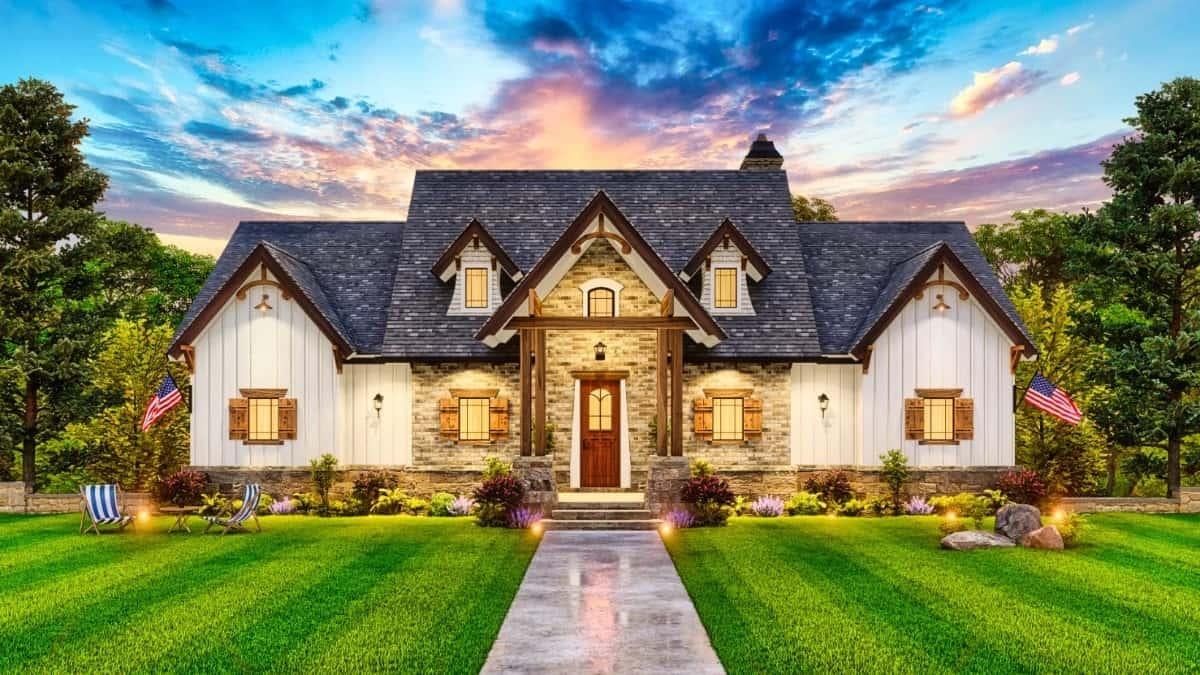
This picturesque home features a harmonious blend of stone and wood, creating a classic cottage appeal. The symmetrical design is highlighted by prominent dormer windows, adding depth and character to the roofline.
A welcoming front porch invites you into a space that feels both traditional and timeless. The neatly manicured lawn and vibrant landscaping enhance the home’s curb appeal, making it a standout in any neighborhood.
Main Level Floor Plan
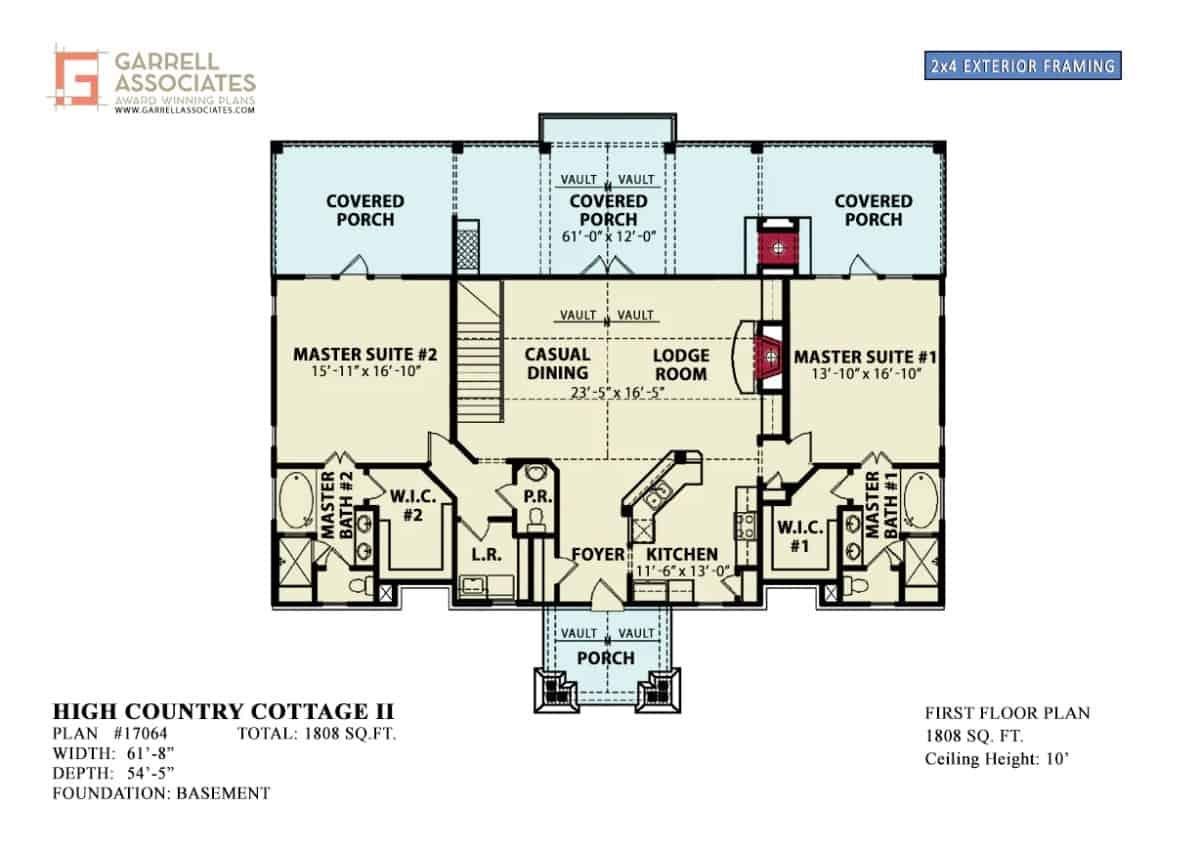
Would you like to save this?
This floor plan showcases a well-thought-out 1808 square foot cottage design with two spacious master suites, each with its own walk-in closet and bathroom. The central lodge room and casual dining area provide a welcoming space for gatherings, while the kitchen is conveniently positioned for easy access.
A large covered porch enhances outdoor living possibilities, perfect for enjoying the surroundings. The layout emphasizes privacy and functionality, making it ideal for both families and guests.
Basement Floor Plan
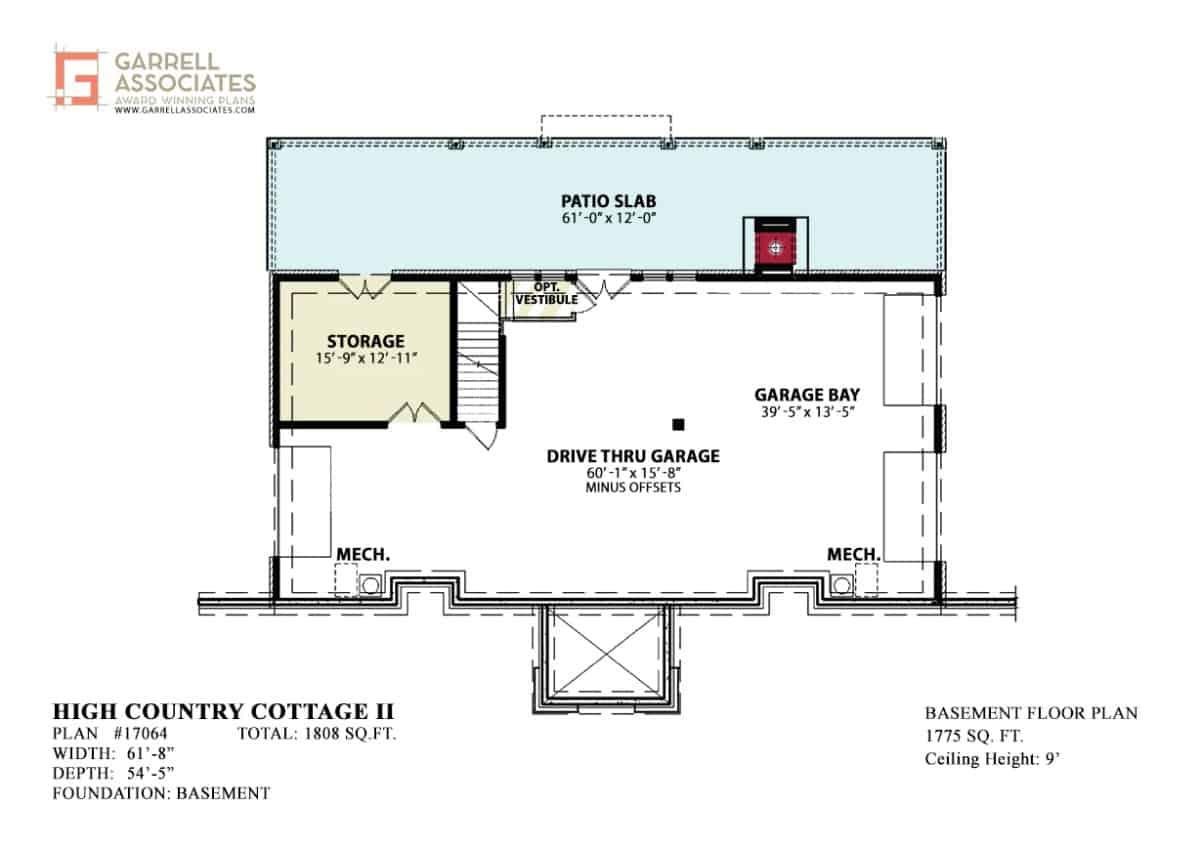
This basement floor plan features a unique drive-thru garage, measuring 60′-1″ by 15′-8″, providing ample space for vehicle access and storage. Adjacent to the garage is a spacious storage area, perfect for organizing tools and equipment.
The plan also includes a large patio slab, ideal for outdoor gatherings and relaxation. With a total of 1,775 square feet, this basement design offers functionality and versatility for various needs.
=> Click here to see this entire house plan
#4. 2-Bedroom Craftsman Carriage House with 908 Sq. Ft. and a Spacious Three-Car Garage
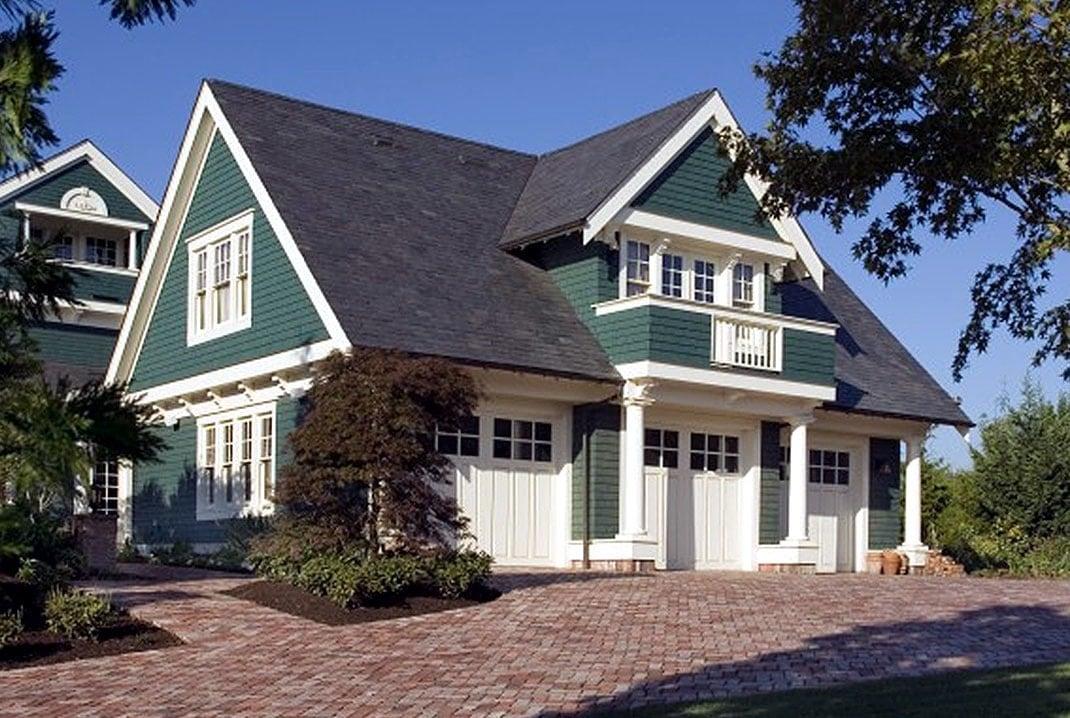
This picturesque home features a striking green facade complemented by crisp white trim, creating a timeless appeal. The gabled roof design adds character, while the dormer windows introduce a touch of traditional charm.
A brick driveway leads up to an inviting front entrance supported by elegant columns. The overall design showcases a harmonious blend of classic and elegant architectural elements.
Main Level Floor Plan
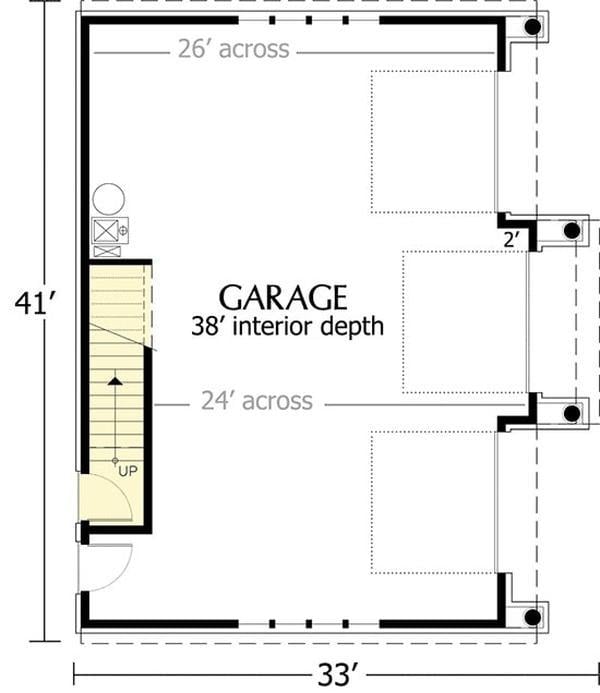
This floor plan showcases a spacious three-car garage with an impressive 38-foot interior depth. The design includes a well-placed staircase leading up, optimizing the use of space without sacrificing accessibility.
Notably, the garage features two distinct zones measuring 26 feet and 24 feet across, allowing for versatile vehicle accommodation. The plan highlights smart architectural planning, ensuring both functionality and ease of movement.
Upper-Level Floor Plan
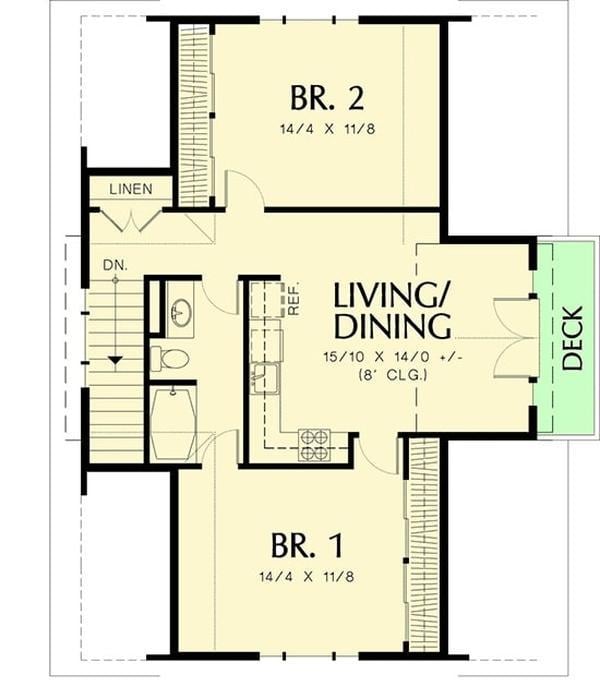
This floor plan showcases a practical layout featuring two bedrooms and a combined living and dining area. The open living space is centrally positioned, providing easy access to both bedrooms and the kitchen.
A small deck is accessible from the living area, offering a touch of outdoor space. The design efficiently utilizes every inch, making it ideal for a cozy and functional home.
=> Click here to see this entire house plan
#5. Barndominium-Style Cottage with 2 Bedrooms, 2 Bathrooms, and 1,538 Sq. Ft.
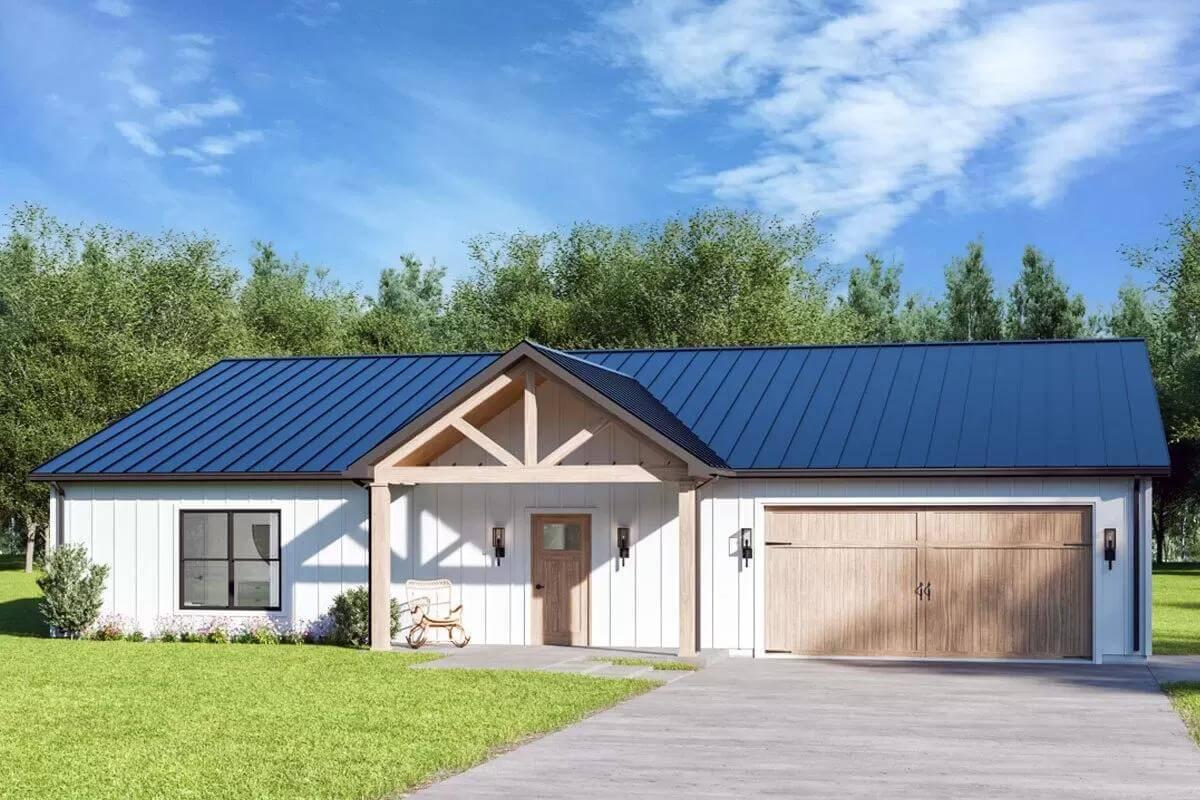
This modern farmhouse features a bold blue metal roof that contrasts beautifully with its whiteboard-and-batten exterior. The wooden accents, including the inviting front porch and garage doors, add warmth and a rustic touch.
Large windows allow for ample natural light, enhancing the connection to the surrounding landscape. The simple yet elegant design emphasizes functionality and contemporary style.
Main Level Floor Plan
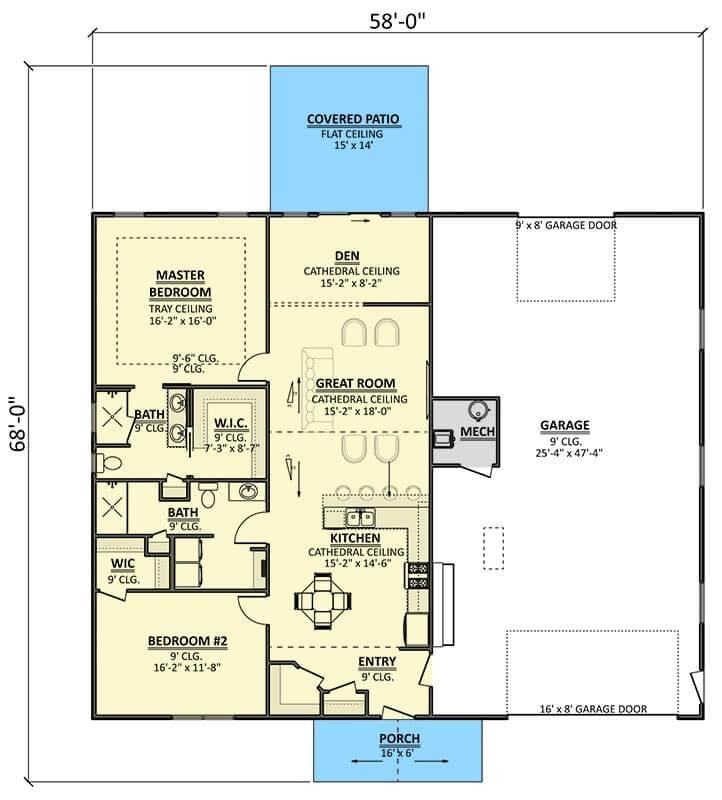
This floor plan features a spacious great room and kitchen, both enhanced by cathedral ceilings that create an open and airy atmosphere. The master bedroom offers a touch of elegance with a tray ceiling, while a den provides a cozy retreat off the main living space.
A covered patio extends the living area outdoors, perfect for entertaining or relaxation. The layout also includes a practical two-car garage, providing ample storage and vehicle space.
=> Click here to see this entire house plan
#6. 1,071 Sq. Ft. 2-Bedroom Craftsman Home with Stone Base and Screened Porch
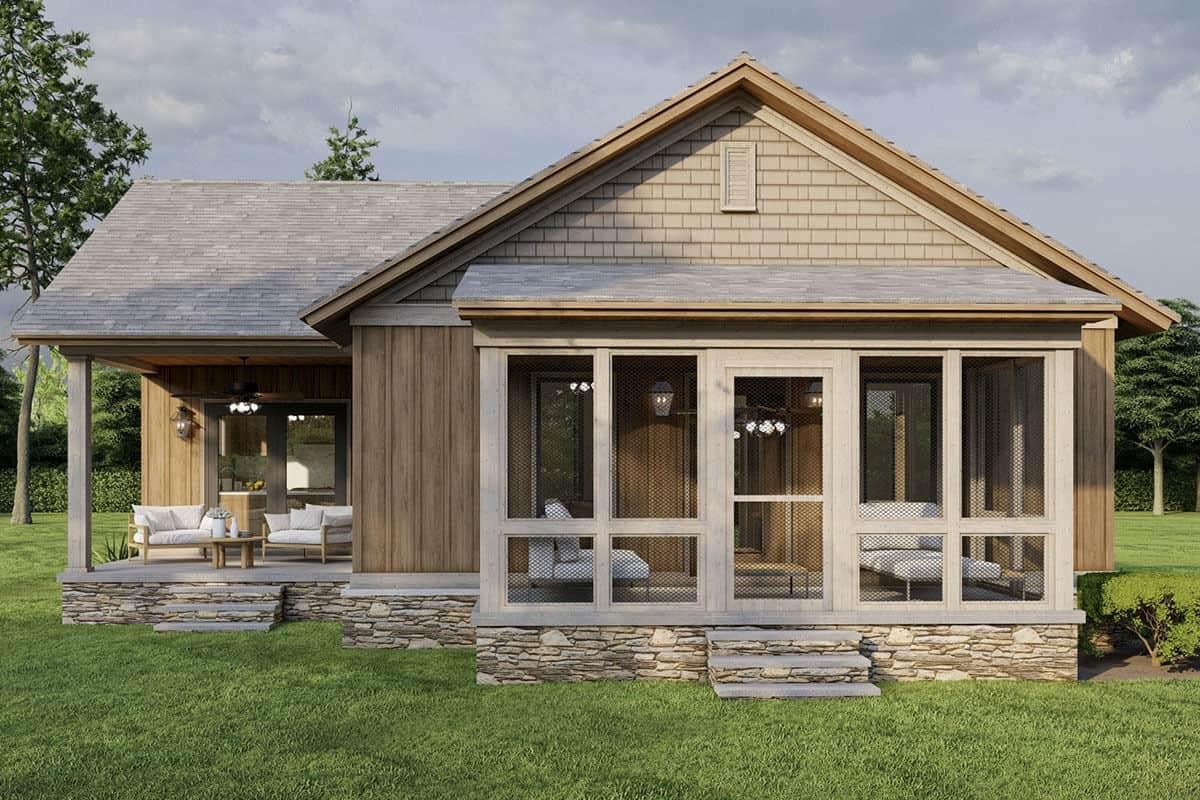
This cottage features a warm exterior with natural wood siding and stone foundation, blending seamlessly into the landscape. The inviting screened porch is a standout feature, offering a perfect spot for relaxation while enjoying the outdoors.
Architectural elements like the gabled roof and shingle detailing add character and charm. The simple yet elegant design makes it an ideal retreat for those who appreciate a blend of rustic and modern aesthetics.
Main Level Floor Plan
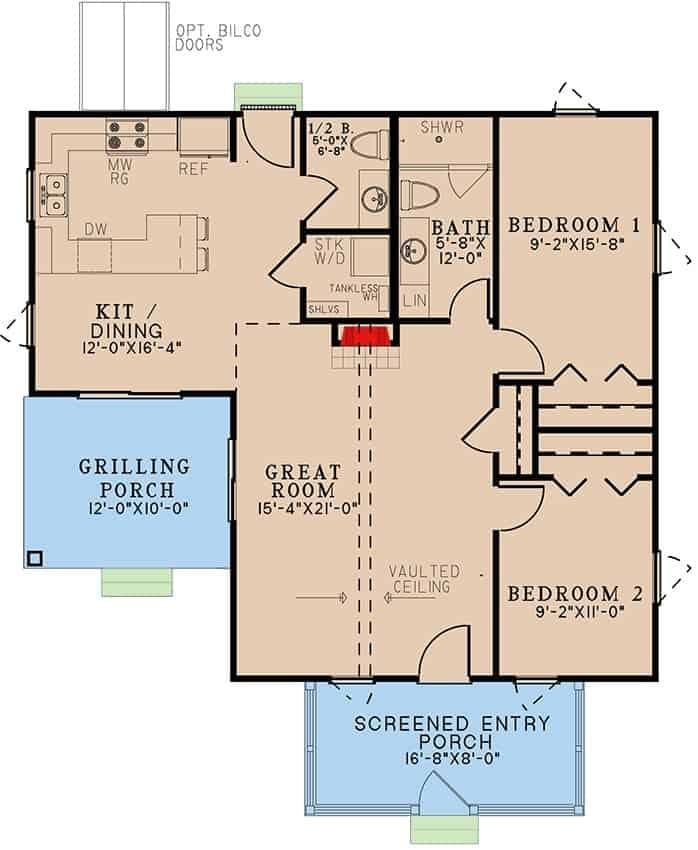
🔥 Create Your Own Magical Home and Room Makeover
Upload a photo and generate before & after designs instantly.
ZERO designs skills needed. 61,700 happy users!
👉 Try the AI design tool here
This floor plan features a spacious great room with a vaulted ceiling, perfect for gatherings and relaxation. Adjacent to the kitchen/dining area, you find a practical layout that includes a grilling porch for outdoor cooking enthusiasts.
The design also incorporates two bedrooms, a full bath, and a convenient half bath near the entry. Notably, a screened entry porch offers a welcoming transition from outside to in, ideal for enjoying the outdoors in comfort.
=> Click here to see this entire house plan
#7. 1,480 Sq. Ft. Cottage-Style 2-Bedroom Home with Balcony and Walkout Basement
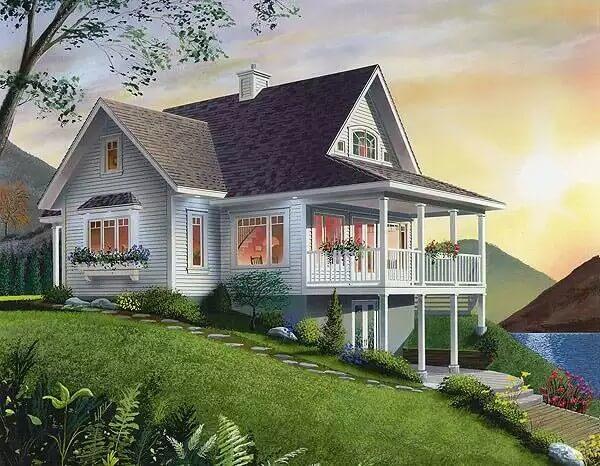
This picturesque cottage features a classic wraparound porch perfect for enjoying lakeside views. The steep roofline and dormer windows add a touch of traditional charm to the exterior.
Surrounded by lush greenery, the home’s elevated position offers stunning panoramas of the water and hills beyond. Flower boxes under the windows provide a colorful accent to the serene setting.
Main Level Floor Plan
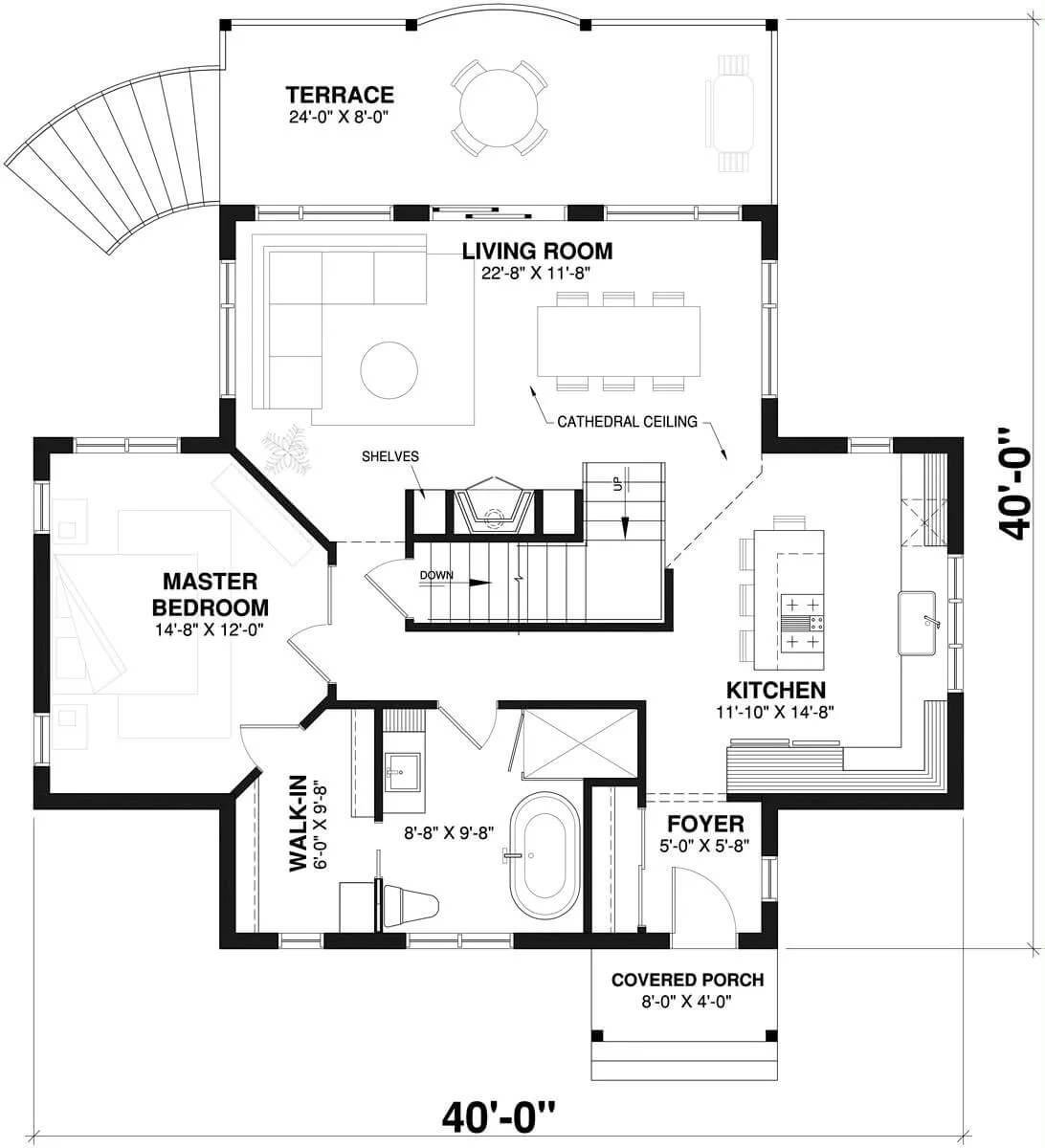
This floor plan showcases an open-concept living room with a cathedral ceiling that seamlessly connects to a spacious terrace, perfect for indoor-outdoor entertaining. The master bedroom is strategically positioned for privacy, complete with a walk-in closet and en suite bathroom.
The kitchen, adjacent to the living area, features an island that encourages social gatherings. A covered porch welcomes you into the foyer, setting the tone for this well-organized home layout.
Upper-Level Floor Plan
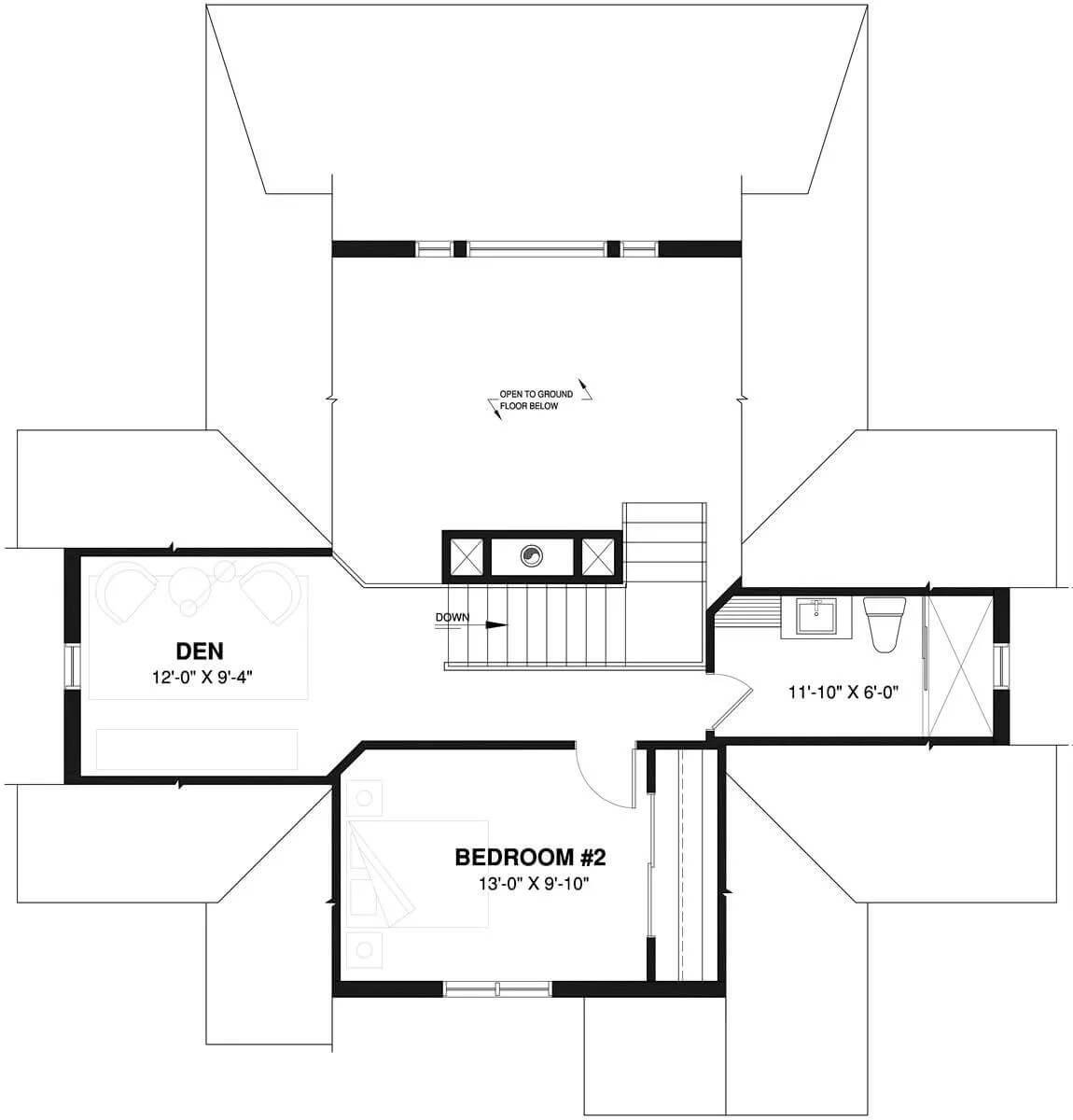
This floor plan showcases a well-organized upper level, featuring a spacious den and a comfortable second bedroom. The den, measuring 12′ by 9’4″, is perfect for a home office or reading nook.
Adjacent to it, Bedroom #2 offers a cozy retreat with dimensions of 13′ by 9’10”. The design also includes a conveniently located bathroom, enhancing the functionality of the space.
Lower-Level Floor Plan
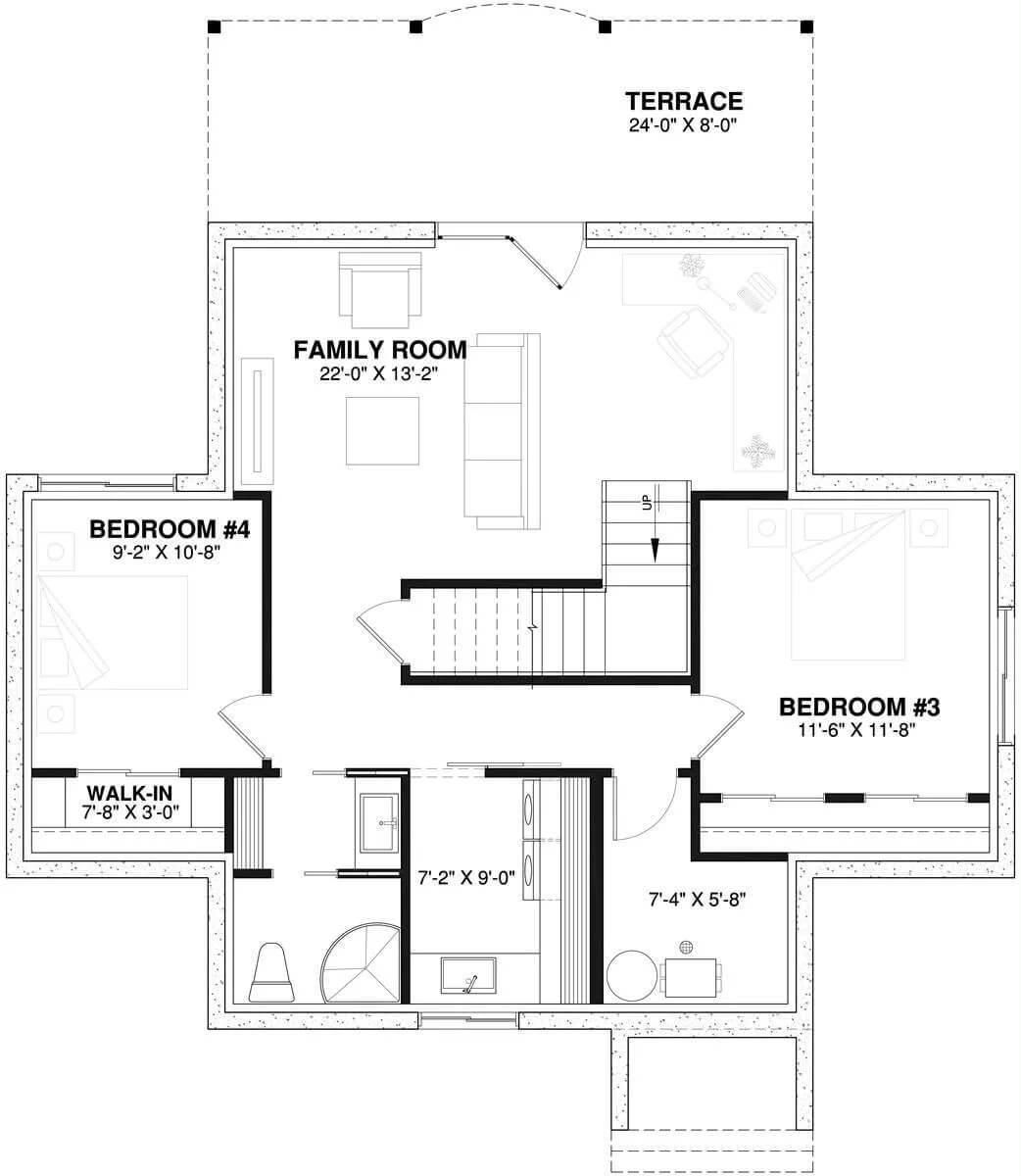
This floor plan highlights a thoughtfully designed upper level featuring a large family room that opens up to a terrace, perfect for indoor-outdoor living. The layout includes two bedrooms, each with ample space for relaxation, and a convenient walk-in closet.
A well-placed bathroom serves the bedrooms and family area, ensuring functionality and comfort. The design balances open communal spaces with private retreats, ideal for family gatherings and quiet moments alike.
=> Click here to see this entire house plan
#8. 2-Bedroom, 2-Bathroom Farmhouse with 1,064 Sq. Ft. of Contemporary Design
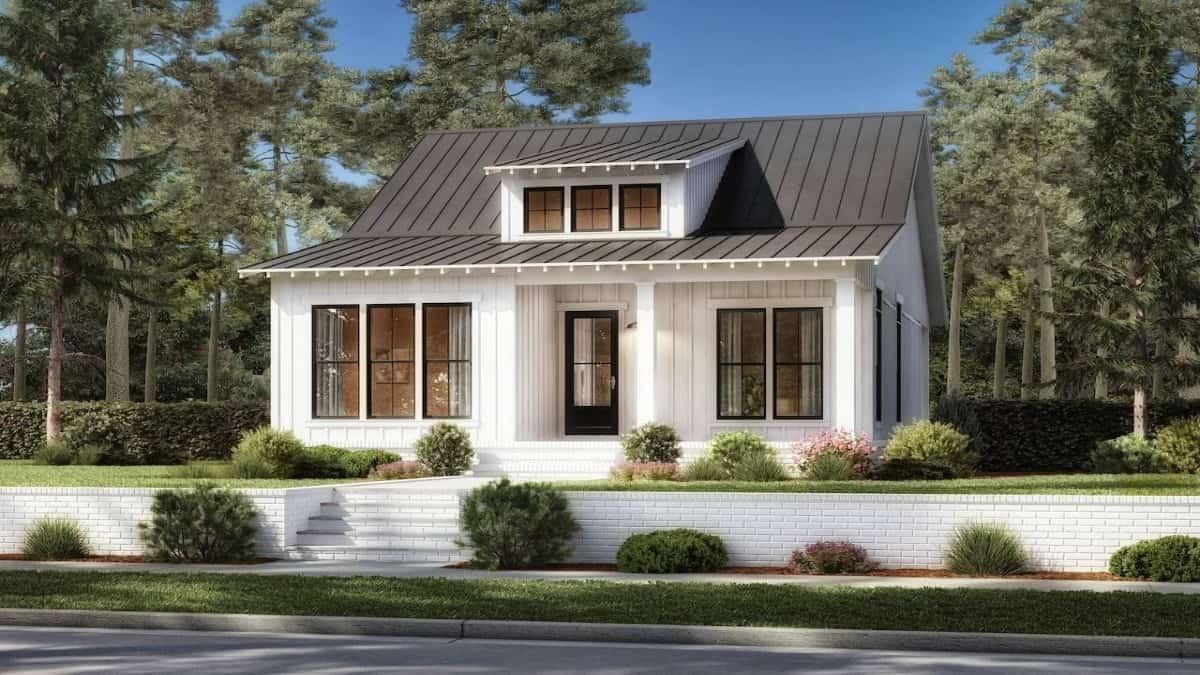
Would you like to save this?
This delightful cottage features a striking metal roof that complements its crisp white facade. The prominent dormer window adds character and allows natural light to flood the interior.
Framed by lush greenery and a neatly trimmed hedge, the house exudes a timeless appeal. The front porch offers a cozy space for relaxation, enhancing the home’s inviting charm.
Main Level Floor Plan
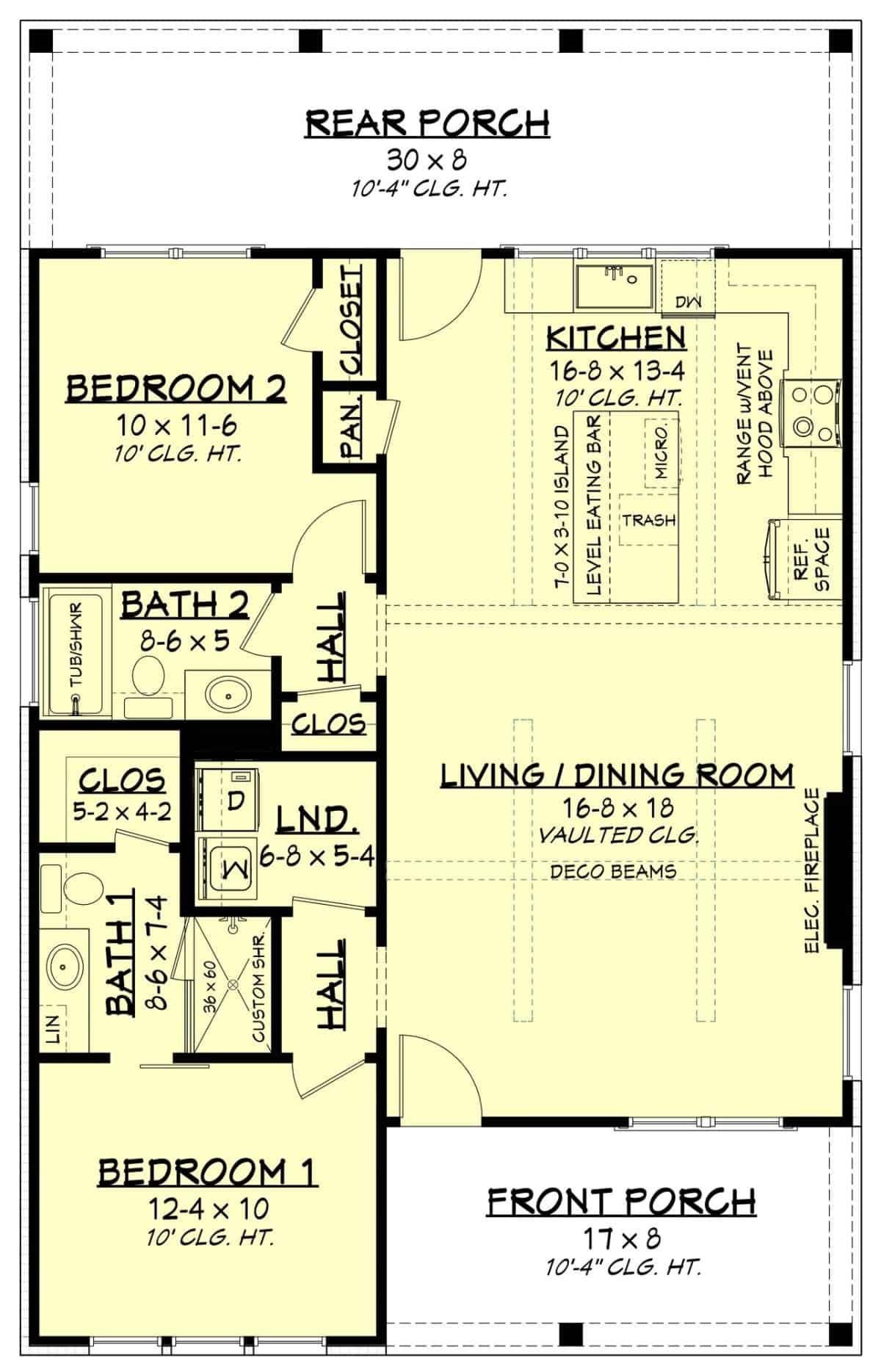
This floor plan showcases a thoughtful layout with two bedrooms and two bathrooms, emphasizing open living spaces. The living and dining area features vaulted ceilings with decorative beams, creating a spacious ambiance.
A large front porch and a rear porch offer versatile outdoor spaces for relaxation or entertaining. The kitchen includes a practical island and eating bar, seamlessly connecting to the main living area.
=> Click here to see this entire house plan
#9. Transitional Courtyard Bungalow with 2 Bedrooms and 3 Bathrooms in 1,788 Sq. Ft.
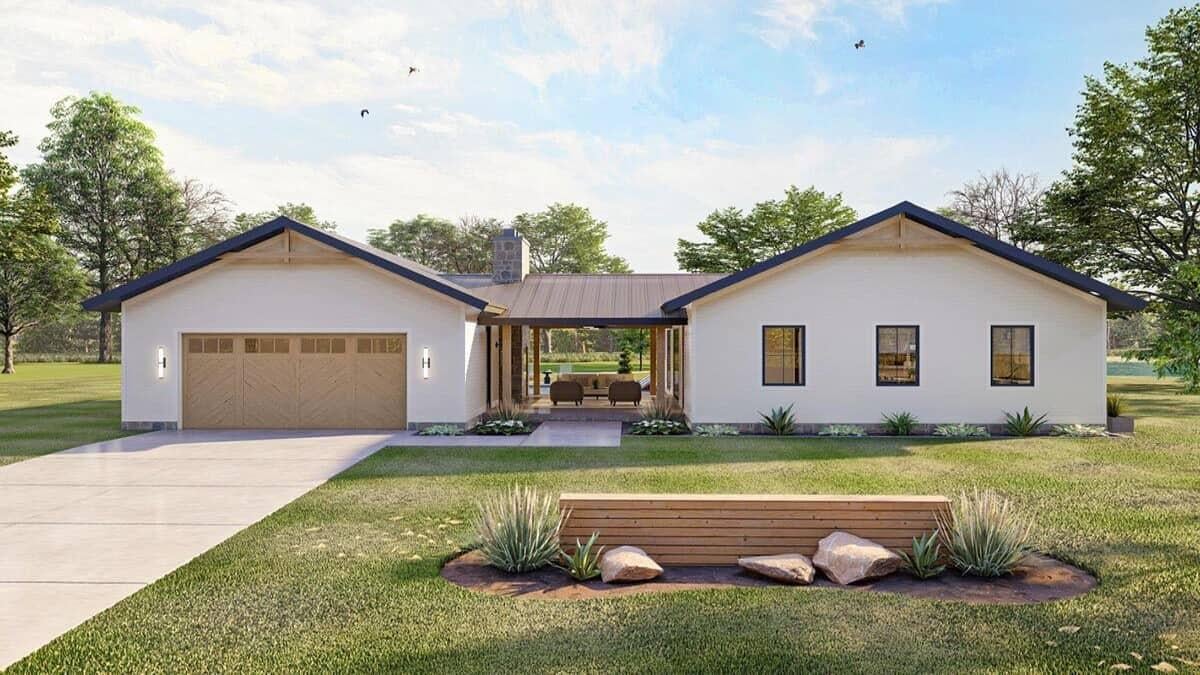
This modern ranch-style home features a distinctive courtyard entry that welcomes you with open arms. The clean lines of the white facade are complemented by a warm wooden garage door and dark roof accents, creating a harmonious contrast.
A cozy seating area is nestled within the courtyard, perfect for enjoying quiet evenings. The lush greenery and simple landscaping add a touch of nature to this elegant architectural design.
Main Level Floor Plan
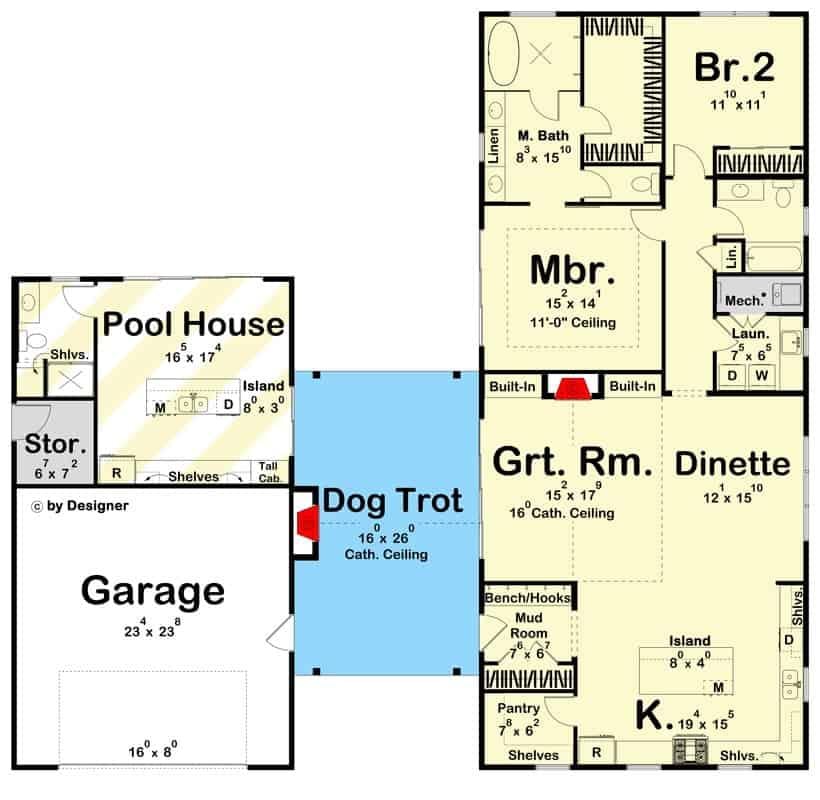
This floorplan showcases a clever design with a central ‘Dog Trot’ area, connecting the main living space to the pool house and garage. The layout includes a great room with a cathedral ceiling, adjacent to a cozy dinette and a well-appointed kitchen.
The master bedroom features built-in closets and an en-suite bath, while a second bedroom offers ample space. Additional features include a mudroom with a bench and hooks and a separate storage area in the pool house.
=> Click here to see this entire house plan
#10. 936 Sq. Ft. 2-Bedroom Farmhouse with Loft and Covered Porch
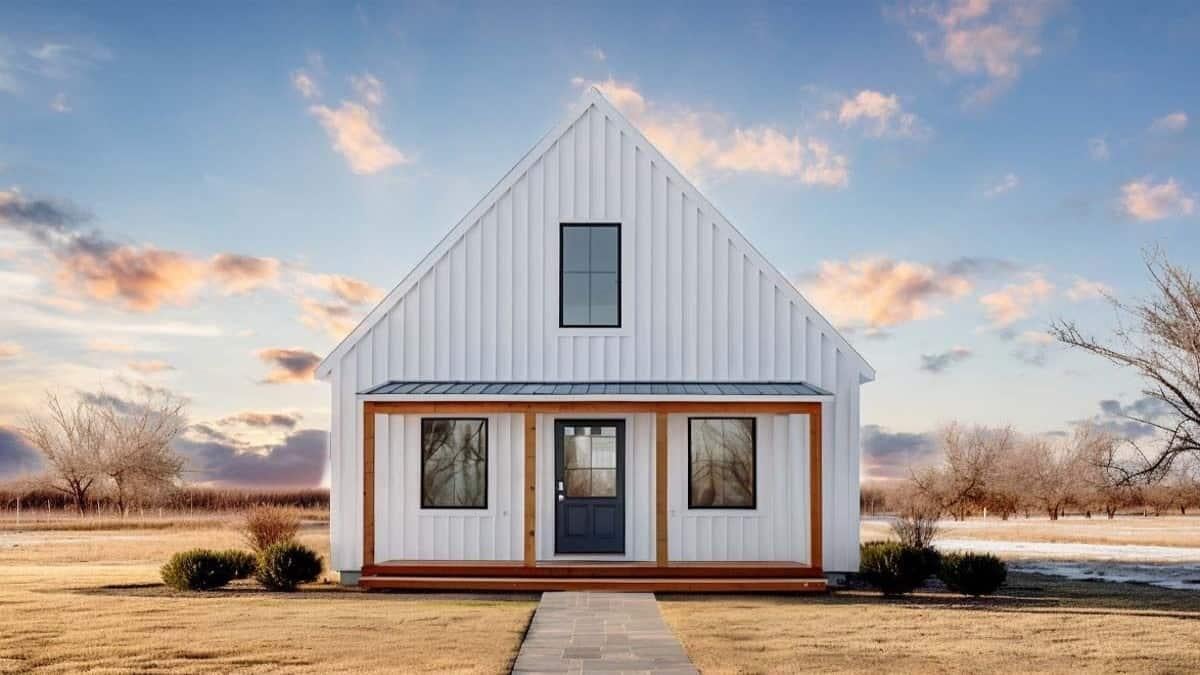
This modern barn-style home features a strikingly simple facade with clean vertical lines and a sharp, gabled roof. The symmetry of the windows and central door creates a balanced and harmonious front elevation.
Warm wood accents frame the windows and porch, providing a subtle contrast to the crisp white siding. The surrounding landscape enhances the home’s minimalist charm, blending rustic elements with contemporary design.
Main Level Floor Plan
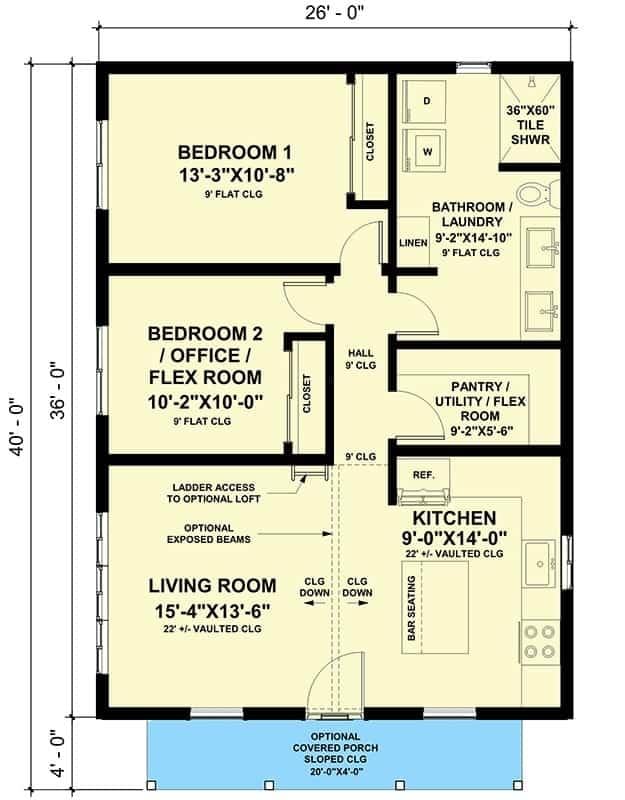
This compact floor plan efficiently utilizes its space with two bedrooms and a flexible office or flex room. The living room features optional exposed beams and vaulted ceilings, adding a sense of openness and character.
A practical kitchen with bar seating is complemented by a pantry and utility room for additional storage. The design includes an optional covered porch, perfect for enjoying outdoor moments.
Upper-Level Floor Plan
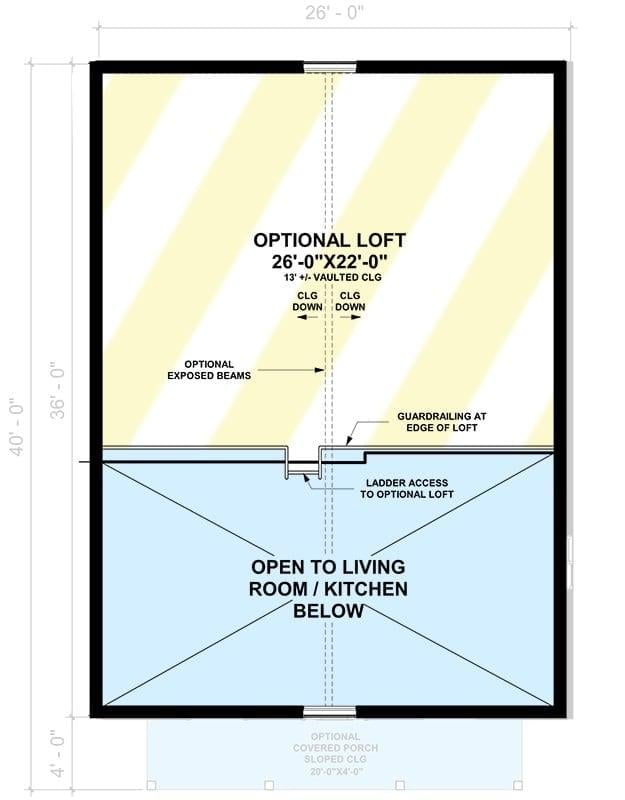
This architectural plan highlights an optional loft area measuring 26 by 22 feet, offering flexibility in design. The loft features a vaulted ceiling reaching 13 feet 4 inches, creating an open and airy atmosphere.
Exposed beams and a guardrail at the loft’s edge add both aesthetic and safety considerations. A ladder provides access to this space, which overlooks the living room and kitchen below, enhancing the home’s vertical integration.
Basement Floor Plan
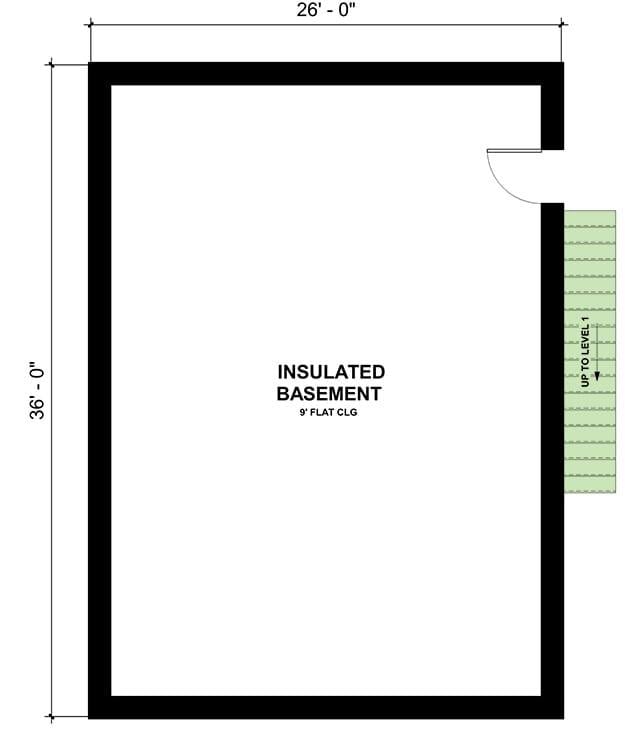
This floor plan showcases a generously sized insulated basement measuring 26 by 36 feet. The 9-foot flat ceiling provides ample vertical space, enhancing the openness of the area.
With strategic insulation, this space is ideal for a comfortable living area, home theater, or recreation room. The design includes convenient access to the upper level, making it functional and versatile.
=> Click here to see this entire house plan






