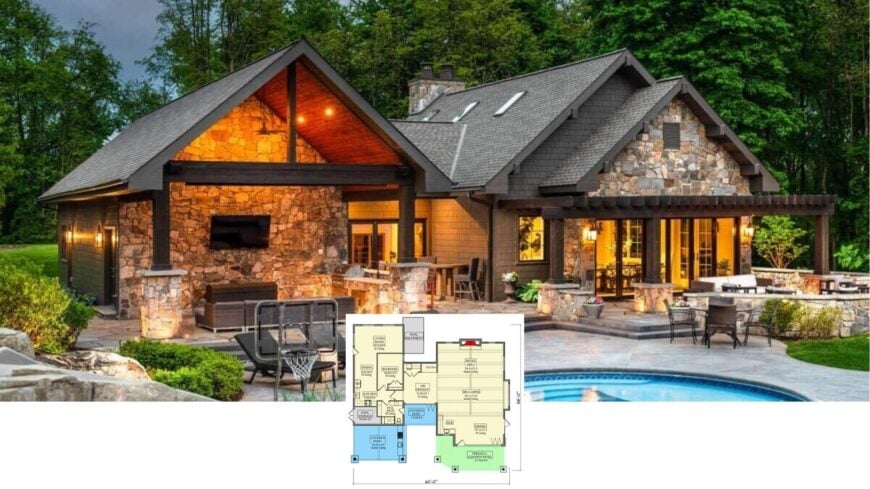
Would you like to save this?
Explore the charm and versatility of 1-bedroom house plans, where strategic design meets intentional living. These homes prove that small spaces can pack a big punch, offering everything from airy open layouts to clever storage solutions.
Whether you’re downsizing or seeking the perfect starter home, discover how these plans can transform your lifestyle without sacrificing comfort or elegance. Dive into these homes where less is truly more, and find your perfect abode today.
#1. 1-Bedroom, 1-Bathroom 665 Sq. Ft. Craftsman Carriage Home with 3-Car Garage
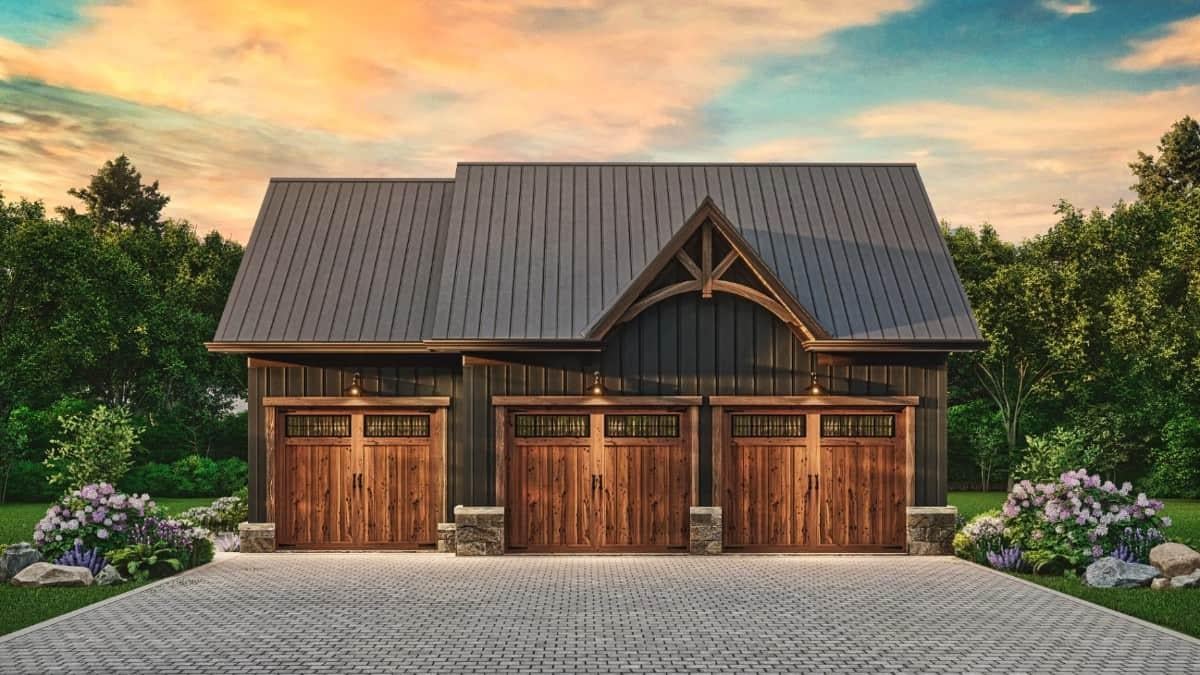
This carriage house features three beautifully crafted wooden garage doors, each adorned with wrought iron handles and detailed paneling. The dark exterior siding contrasts elegantly with the natural wood tones, creating a striking facade.
A steep gabled roof and stone accents at the base add to the rustic appeal, while the surrounding lush greenery enhances its natural charm. The cobblestone driveway completes the picturesque setting, making it a delightful addition to any property.
Main Level Floor Plan

🔥 Create Your Own Magical Home and Room Makeover
Upload a photo and generate before & after designs instantly.
ZERO designs skills needed. 61,700 happy users!
👉 Try the AI design tool here
This floor plan reveals a detached garage design that accommodates three vehicles comfortably, measuring 37′-5″ x 25′-5″. With a ceiling height of 10′-1″, it offers ample vertical space, ideal for storage or larger vehicles.
The plan is set on a slab foundation, ensuring a stable and durable structure. Its total heated area is 665 square feet, making it a functional addition to any property.
Upper-Level Floor Plan
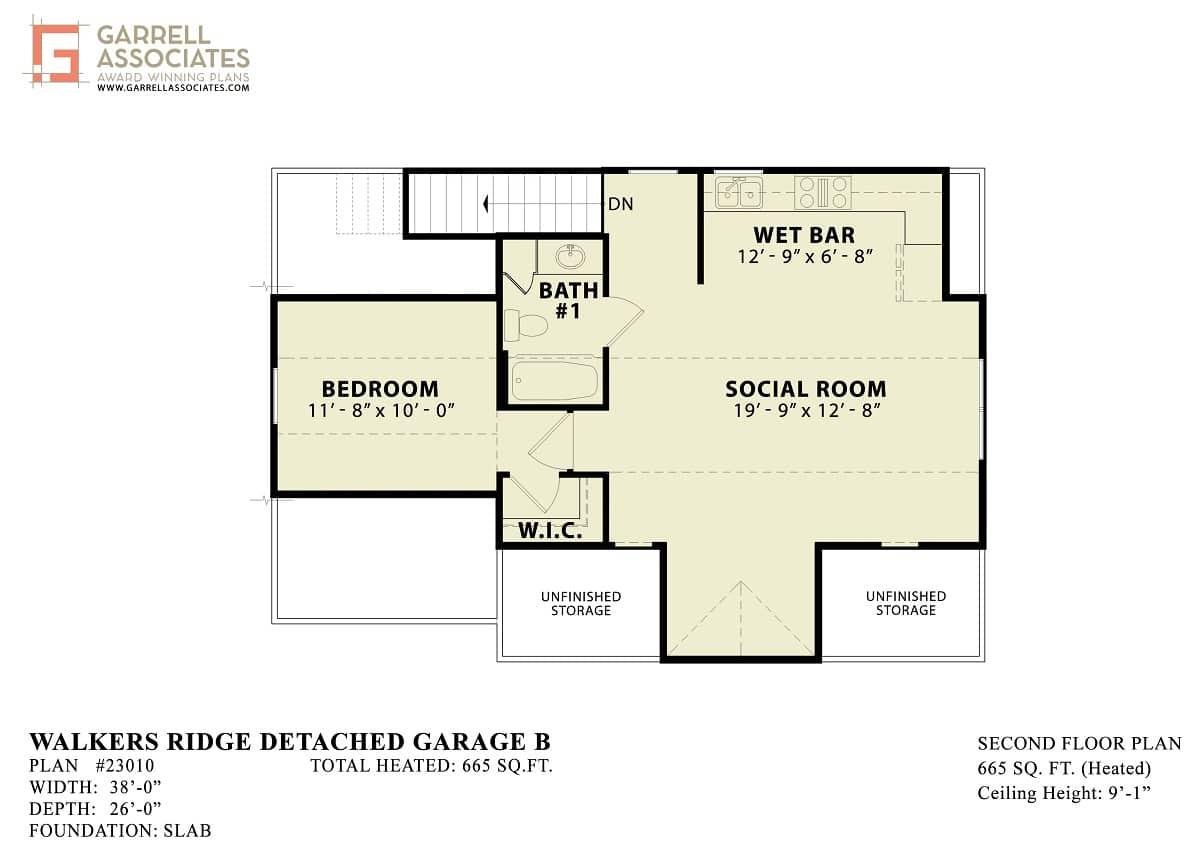
This floor plan of Walkers Ridge Detached Garage B showcases a well-thought-out second floor. The space includes a generous social room measuring 19′ 9 x 12′ 8, complete with a wet bar, perfect for entertaining.
Adjacent, a cozy bedroom with a walk-in closet offers convenience, while a bathroom serves the floor. With 665 square feet of heated space, the layout combines functionality with comfort.
=> Click here to see this entire house plan
#2. 1-Bedroom, 2-Bathroom Craftsman Home with 1,227 Sq. Ft. and Balcony Loft
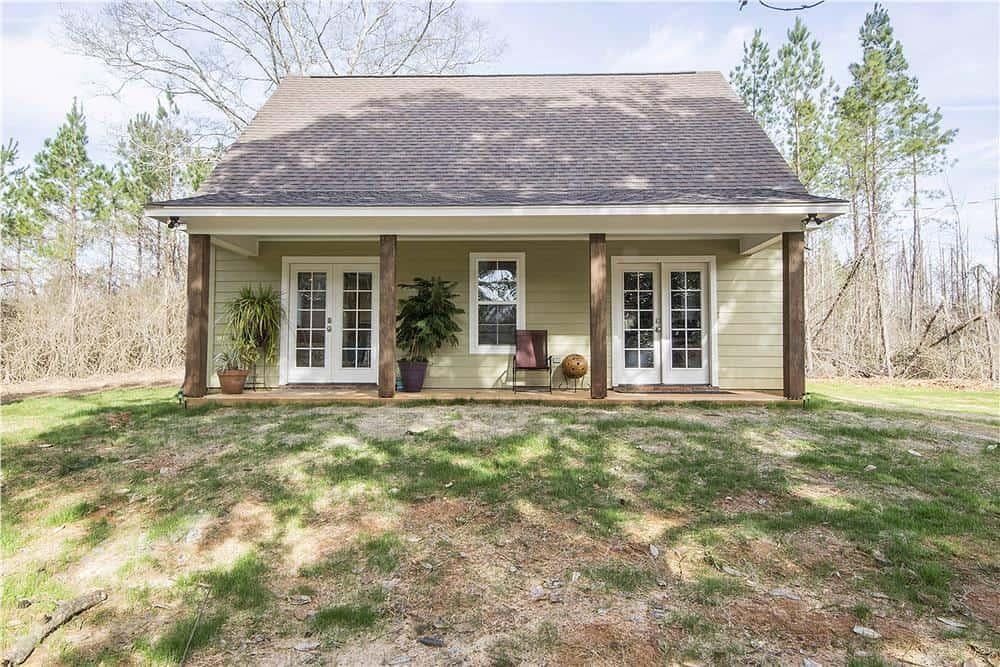
The exterior of this quaint home features a classic gable roof and a serene countryside setting. Symmetrical French doors on either side enhance the facade, inviting in natural light and offering easy access to the outdoors.
The porch is framed by sturdy wooden columns, adding a rustic yet refined touch to the design. Lush greenery and potted plants add a hint of nature, complementing the home’s earthy tones.
Main Level Floor Plan
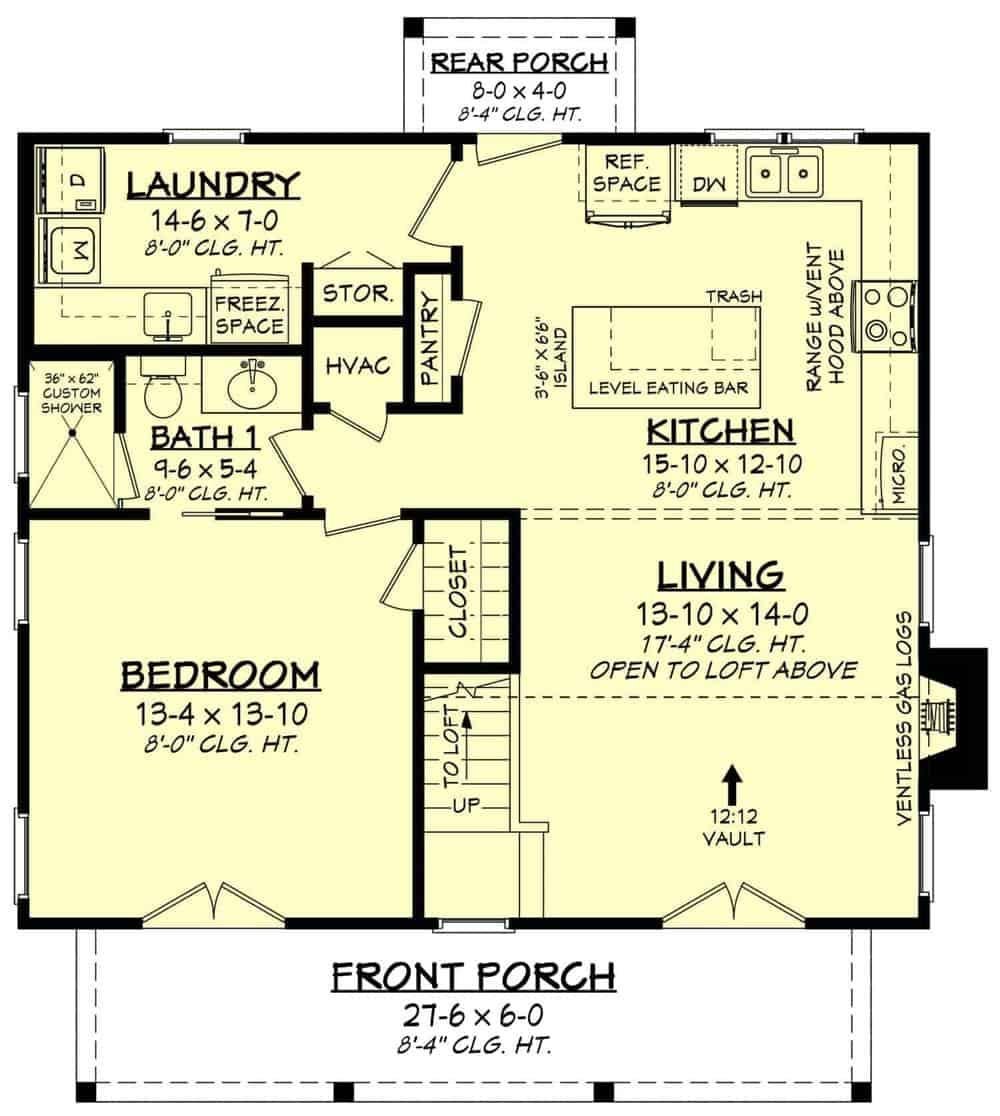
This floor plan features a seamless flow between the kitchen and living areas, ideal for modern living. The kitchen boasts a central island, perfect for casual dining or entertaining guests.
A large front porch invites relaxation, while a rear porch provides additional outdoor space. With a thoughtful layout, including a convenient laundry room and a generous bedroom, this design offers both comfort and functionality.
Upper-Level Floor Plan

Would you like to save this?
This floor plan showcases a loft area measuring 22-6 x 7-4, designed with an open view of the living space below. Adjacent to the loft, there’s a compact yet efficient bathroom, labeled as Bath 2, with dimensions of 8-0 x 5-2.
The loft also includes a storage area, offering ample room for organization and utility. The design efficiently utilizes sloped ceilings and attic access to maximize the available space.
=> Click here to see this entire house plan
#3. 2,127 Sq. Ft. Craftsman-Style 1-Bedroom Poolhouse with Wet Bar and Covered Patios

This picturesque home features a rustic stone facade that harmonizes beautifully with the surrounding greenery. The inviting patio area extends seamlessly to a sparkling pool, creating an ideal setting for outdoor gatherings.
Warm lighting from inside the house spills outward, accentuating the natural textures of the stone and wood. The architectural design embraces a cozy yet sophisticated ambiance, perfect for tranquil evenings.
Main Level Floor Plan

This floor plan features a well-organized layout with a blend of recreational and living spaces. The media area, billiards room, and air hockey space are perfect for entertainment, highlighting the home’s social focus.
An adjacent sauna adds a touch of luxury, emphasizing relaxation and wellness. With covered patios extending from the dining area, the design promotes seamless indoor-outdoor living.
=> Click here to see this entire house plan
#4. 1-Bedroom, 1-Bathroom Modern Countryside Cottage with 952 Sq. Ft. of Living Space
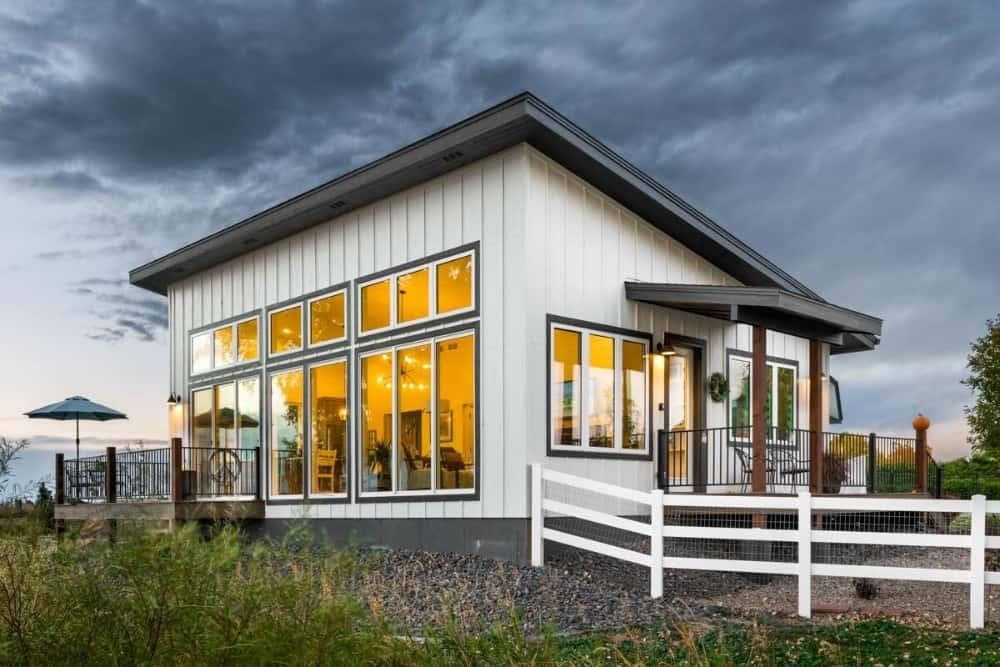
This modern farmhouse stands out with its bold angular roofline and expansive windows, allowing natural light to flood the interior. The exterior is clad in crisp white siding, accented by dark trim, creating a contemporary yet rustic aesthetic.
A welcoming deck extends from the side, perfect for enjoying the surrounding landscape. The use of clean lines and open space blends rural charm with modern design sensibilities.
Main Level Floor Plan
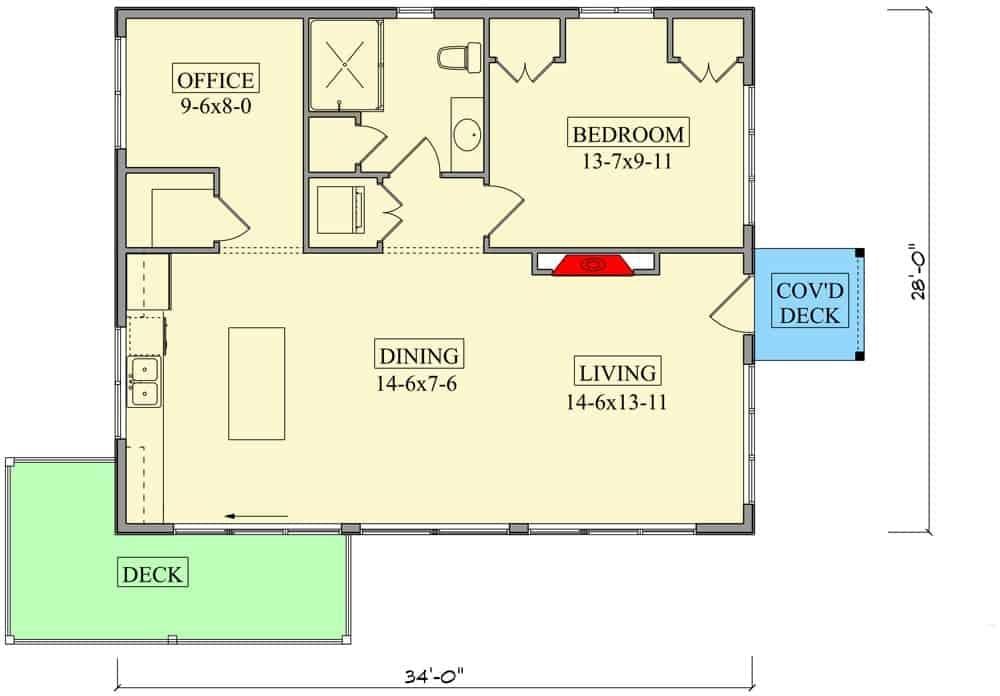
This floor plan showcases a well-organized living space with an open concept connecting the living and dining areas, each measuring 14-6×13-11 and 14-6×7-6 respectively. A cozy office space, sized at 9-6×8-0, provides a dedicated area for work or study.
The bedroom offers privacy and is conveniently located near the bathroom. Two decks, one covered, extend the living space outdoors, perfect for enjoying fresh air and relaxation.
=> Click here to see this entire house plan
#5. 1-Bedroom, 1-Bathroom Classic Carriage House with 1,371 Sq. Ft. and Spacious RV Garage

This two-story structure features a classic design with its elegant wooden garage doors that add a touch of warmth against the light gray siding. The upper level, accessible via a quaint outdoor staircase, offers potential living or storage space with ample windows for natural light.
The gabled roof and stone accents at the base enhance its rustic appeal while blending seamlessly with the surrounding greenery. Nestled among tall trees, this building exudes a timeless charm, perfect for any countryside setting.
Main Level Floor Plan

This floor plan illustrates a generous 3-car garage, designed with ample space for RV storage. Measuring 30 feet by 59 feet and 6 inches, it offers flexibility for various vehicle sizes and additional storage needs.
The layout includes a convenient staircase and multiple entrance points, enhancing accessibility. It’s an ideal setup for those requiring extensive garage capacity.
Upper-Level Floor Plan
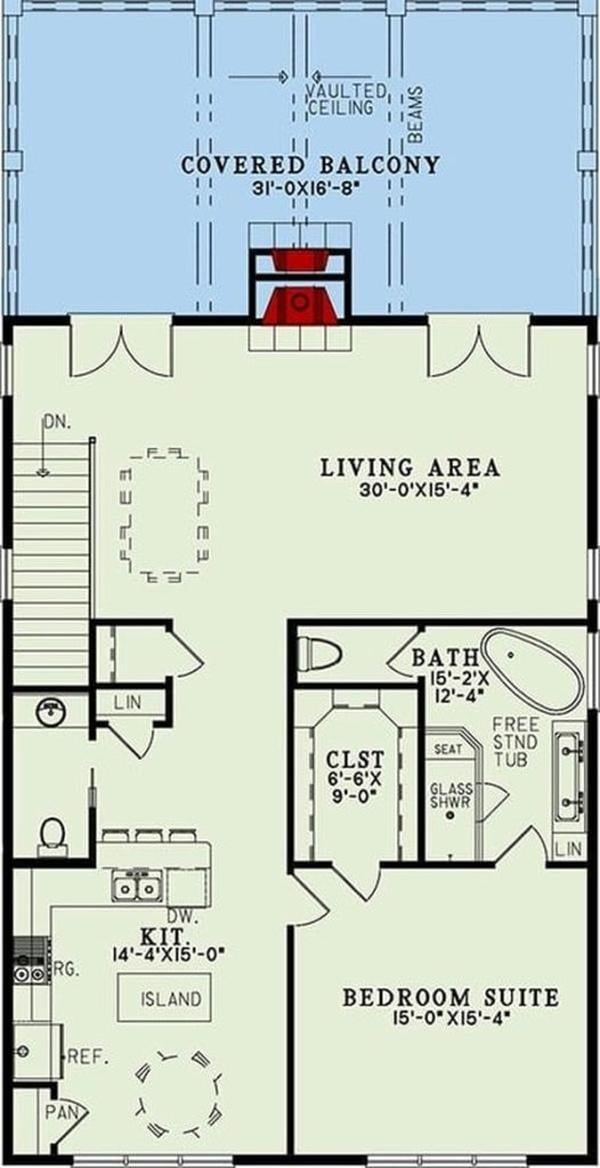
This floor plan features a generous living area measuring 30′ x 15’4″, seamlessly connected to a large kitchen with an island. The layout includes a well-appointed bedroom suite, complete with a walk-in closet and a luxurious bath featuring a freestanding tub and glass shower.
A standout feature is the covered balcony with vaulted ceilings, extending the living space outdoors. The design emphasizes open, flowing spaces ideal for both relaxation and entertaining.
=> Click here to see this entire house plan
#6. 1-Bedroom, 1.5-Bath Cottage Style Home with 2,143 Sq. Ft. and 3-Car Garage

🔥 Create Your Own Magical Home and Room Makeover
Upload a photo and generate before & after designs instantly.
ZERO designs skills needed. 61,700 happy users!
👉 Try the AI design tool here
This Craftsman-style home features charming gabled rooflines that add character and dimension. The exterior showcases a blend of stone and siding, creating a harmonious balance between rustic and refined elements.
Flower boxes beneath the windows enhance its welcoming appeal. A neatly manicured lawn and thoughtful landscaping complete the picturesque facade.
Main Level Floor Plan
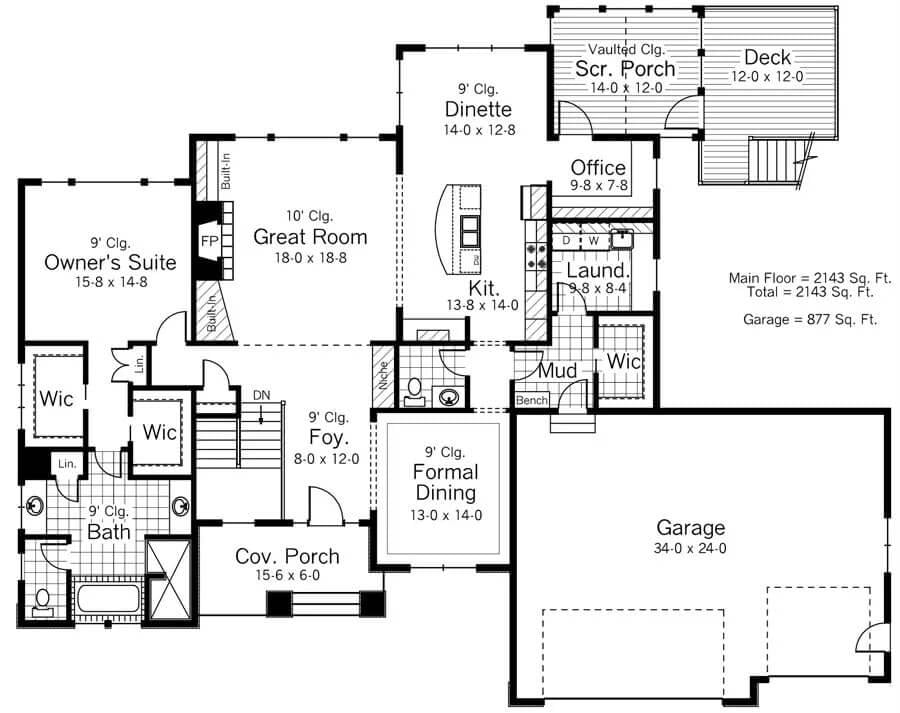
This floor plan showcases a well-organized main floor, featuring a 2143 sq. ft. living area. The great room serves as the heart of the home, complete with a fireplace and direct access to the dinette and kitchen.
The owner’s suite is conveniently located with a walk-in closet and en-suite bath, offering privacy and comfort. Additional spaces include a formal dining room, a dedicated office, and a practical mudroom leading to the expansive garage.
=> Click here to see this entire house plan
#7. 1-Bedroom Off-Grid Container Home with Open Concept Living, 132 Sq. Ft.

This innovative 132 sq. ft. home is crafted from a repurposed shipping container, showcasing a sustainable approach to modern living. The exterior features vibrant blue walls and a small deck, perfect for enjoying the surrounding natural landscape.
Solar panels on the roof highlight the eco-friendly design, providing off-grid energy solutions. Inside, the clever use of space accommodates one bedroom and one bathroom, making it a cozy retreat in the heart of nature.
Main Level Floor Plan
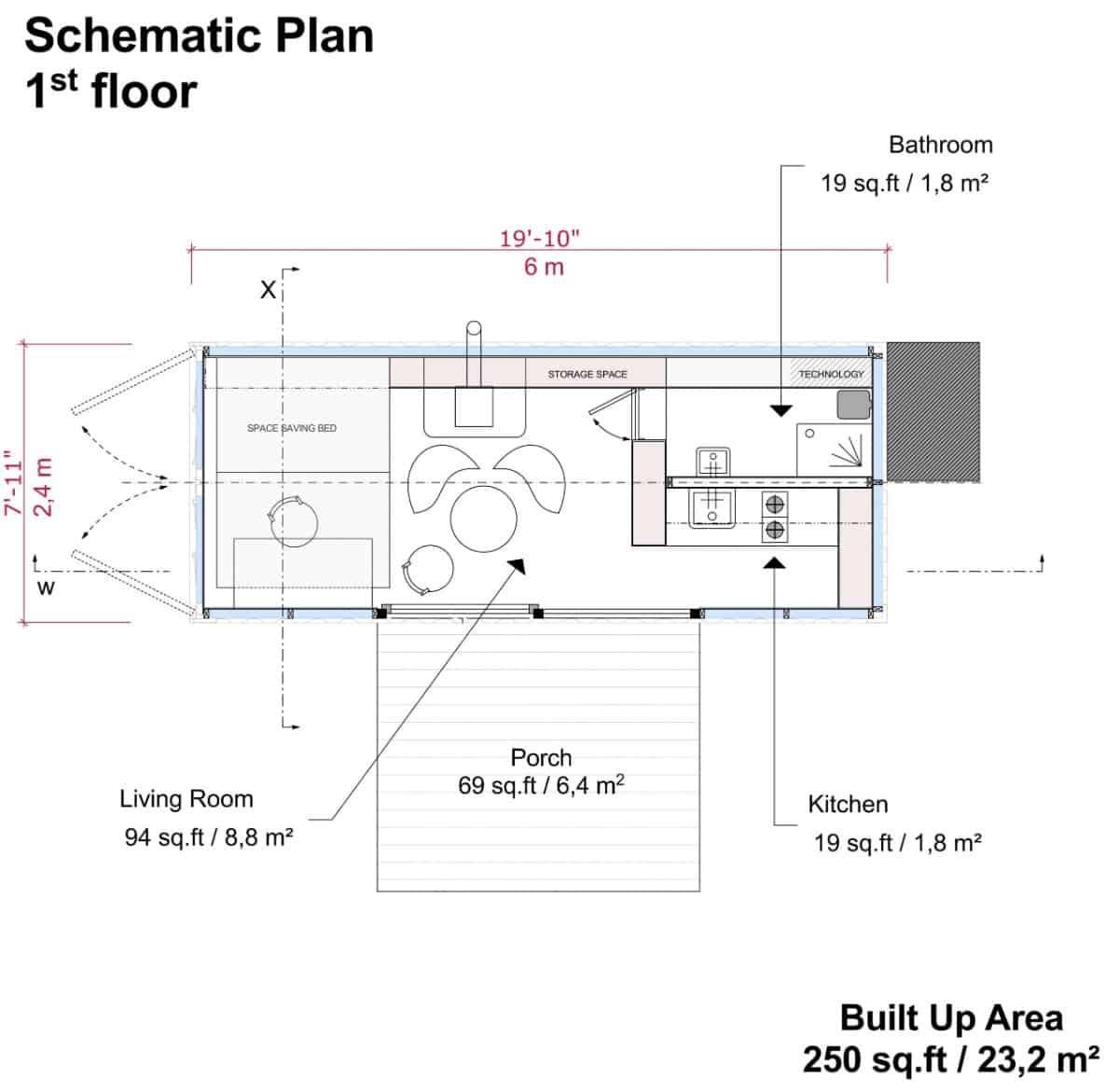
This schematic plan showcases a 132 sq. ft. single-story home designed for efficient living. The layout features a smartly integrated space-saving bed and a compact kitchen, ideal for maximizing functionality in a small area.
The living room opens up to a 69 sq. ft. porch, providing a seamless transition between indoor and outdoor spaces. Despite its modest footprint, the design incorporates essential amenities, including a bathroom and storage space, making it a practical choice for minimalist living.
=> Click here to see this entire house plan
#8. 1-Bedroom Southern Elegance with 2,298 Sq. Ft. and 2 Bathrooms
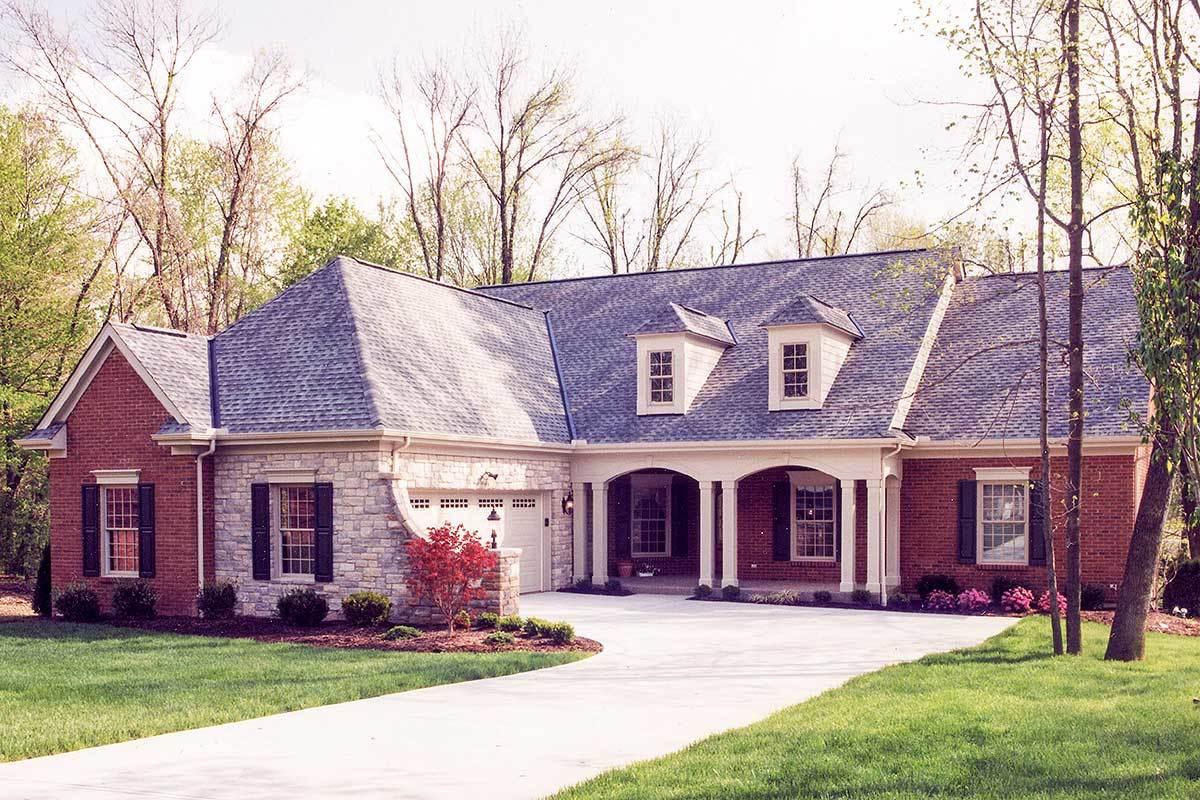
This charming one-story home combines brick and stone elements for a timeless facade. The elegant dormer windows add a touch of sophistication, while the inviting front porch creates a welcoming entrance.
With 2,298 square feet, this house offers a spacious layout featuring 1 bedroom and 2 bathrooms. The two-car garage seamlessly integrates into the design, providing both functionality and style.
Main Level Floor Plan
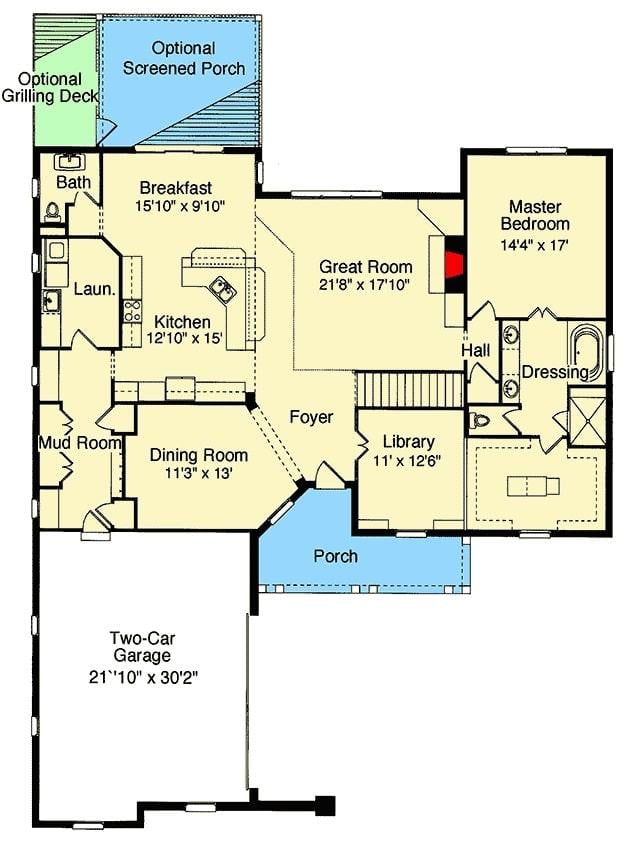
Would you like to save this?
The central great room acts as the heart of the home, seamlessly connecting to the kitchen and breakfast area, making it perfect for gatherings.
A distinct library provides a quiet retreat, while the optional screened porch and grilling deck offer additional outdoor living spaces. The two-car garage and mudroom add practicality to this thoughtfully designed residence.
#9. 1-Bedroom Log Cabin with 1,300 Sq. Ft. and Vaulted Ceilings
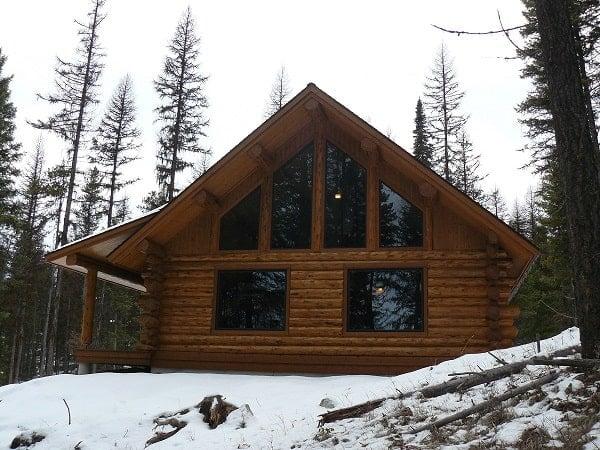
This charming two-story log cabin, with 1,300 square feet, offers a warm retreat with its rustic wood exterior and expansive front windows. The large A-frame design allows natural light to flood the interior, creating a welcoming atmosphere despite the snowy surroundings.
With one bedroom and one bathroom, this intimate space is perfect for a secluded getaway. The cabin’s architectural style harmonizes beautifully with the forested setting, providing a serene escape from the hustle and bustle of everyday life.
Main Level Floor Plan
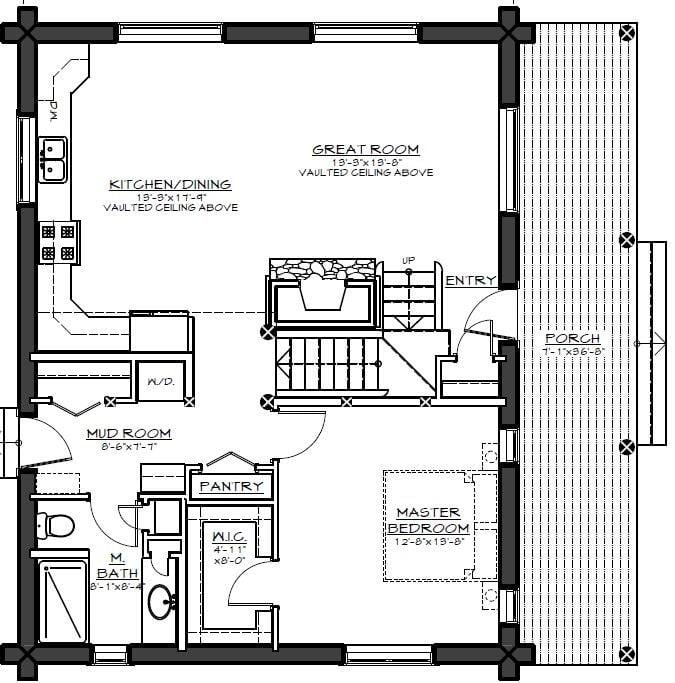
This home features a spacious great room with vaulted ceilings, creating an open and airy atmosphere. The efficient layout includes a kitchen and dining area seamlessly connected to the living space, perfect for entertaining.
With one bedroom and one bathroom, the design prioritizes comfort with practical elements like a mudroom and walk-in closet. A welcoming porch adds a touch of outdoor living, enhancing the overall appeal of this thoughtful design.
Upper-Level Floor Plan
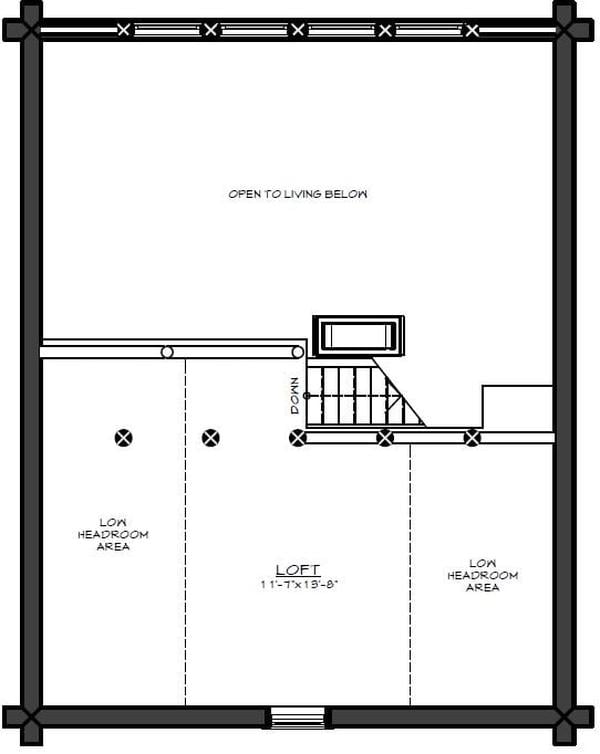
This floor plan reveals a cozy loft space measuring 11’7″ by 13’8″, perfect for a variety of uses such as a home office or reading nook. The loft is thoughtfully designed with a staircase leading down, providing an open view of the living area below, enhancing the sense of space.
Low headroom areas on both sides add a unique architectural touch, making the loft both functional and visually interesting. The overall design maximizes the 1,300 square feet, with one bedroom and one bathroom spread across two stories.
=> Click here to see this entire house plan
#10. 650 Sq. Ft. Craftsman Carriage Home with 1 Bedroom and 1 Bathroom
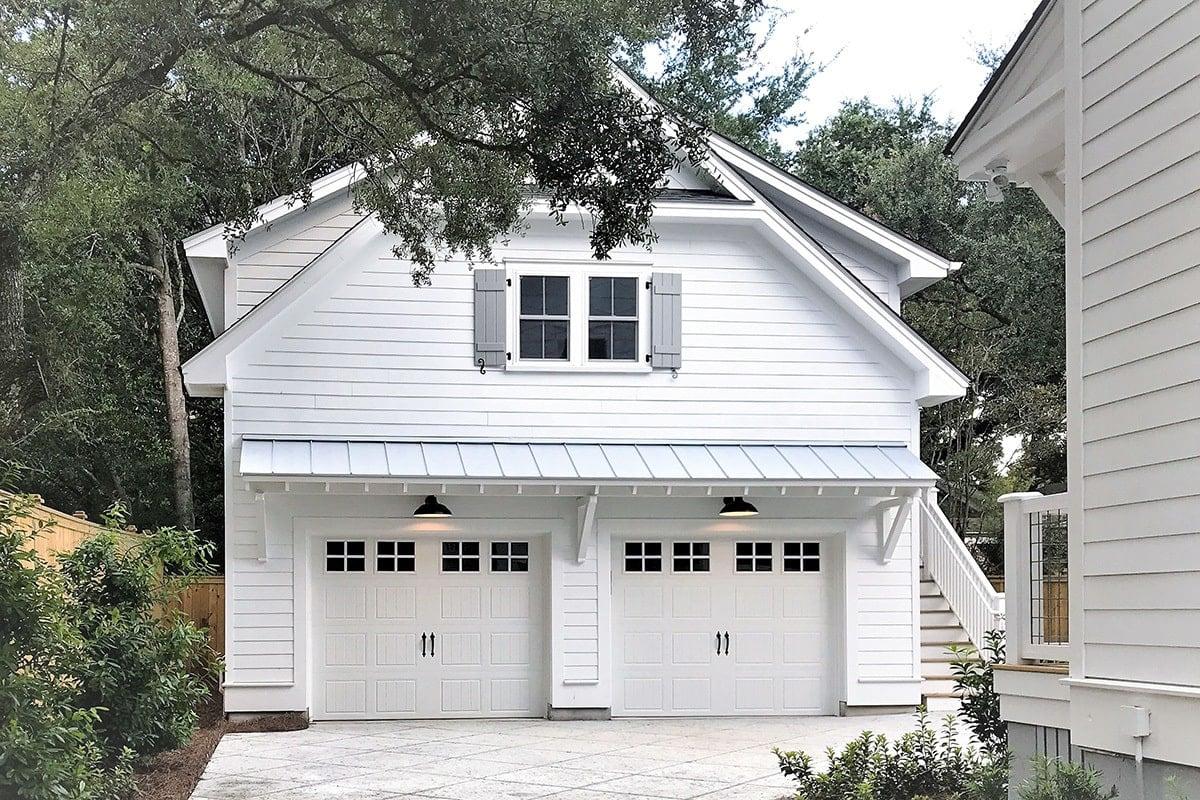
This detached garage features a crisp white exterior complemented by traditional double doors with black hardware and grid window panels. The design includes a metal roof awning that adds a touch of modernity, while the decorative shutters on the upper window enhance its classic appeal.
Nestled among mature trees, the structure is harmoniously integrated into the natural surroundings. The exterior lighting fixtures provide both functionality and a warm ambiance to the space.
Main Level Floor Plan
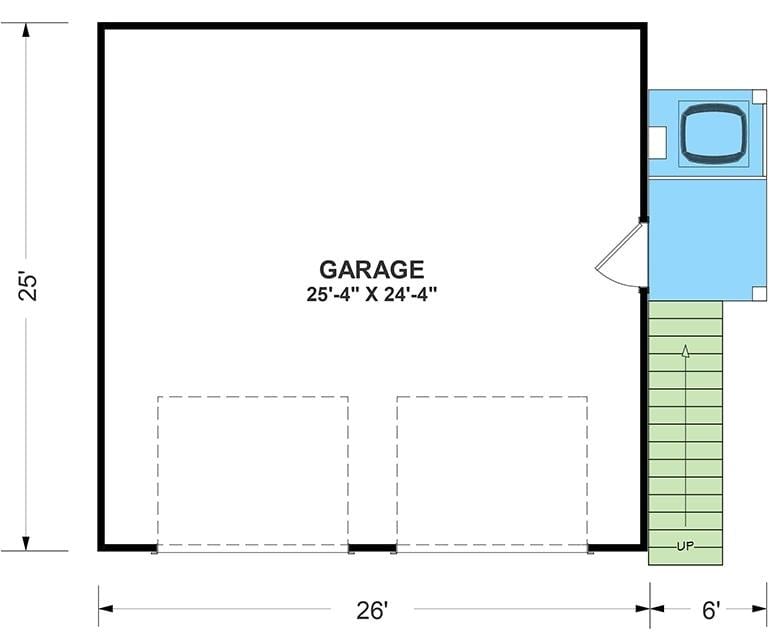
This floor plan highlights a generously sized garage, measuring 25 feet 4 inches by 24 feet 4 inches, perfect for accommodating two vehicles. The layout includes a convenient side entry with an adjacent staircase leading to the upper level, enhancing accessibility.
The design emphasizes functionality, ensuring ample space for storage alongside vehicle parking. This garage is ideal for those who value both practicality and efficient use of space.
Upper-Level Floor Plan
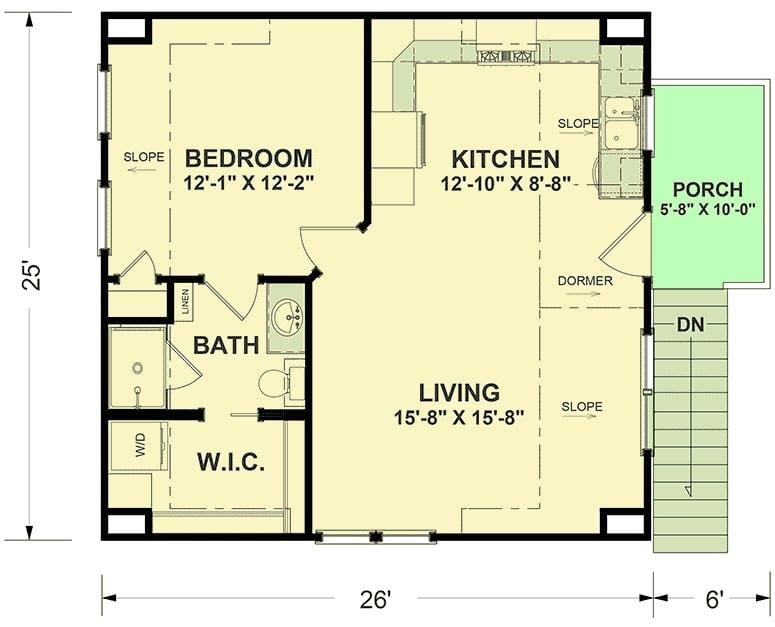
This floor plan features a well-organized layout, with the living room centrally positioned for easy access to the kitchen and bedroom. The kitchen is efficiently designed with ample counter space, nestled next to a cozy porch that invites natural light.
The bedroom includes a spacious walk-in closet, while the bathroom is conveniently located with a washer and dryer area. Overall, this design maximizes functionality within a compact space.
=> Click here to see this entire house plan






