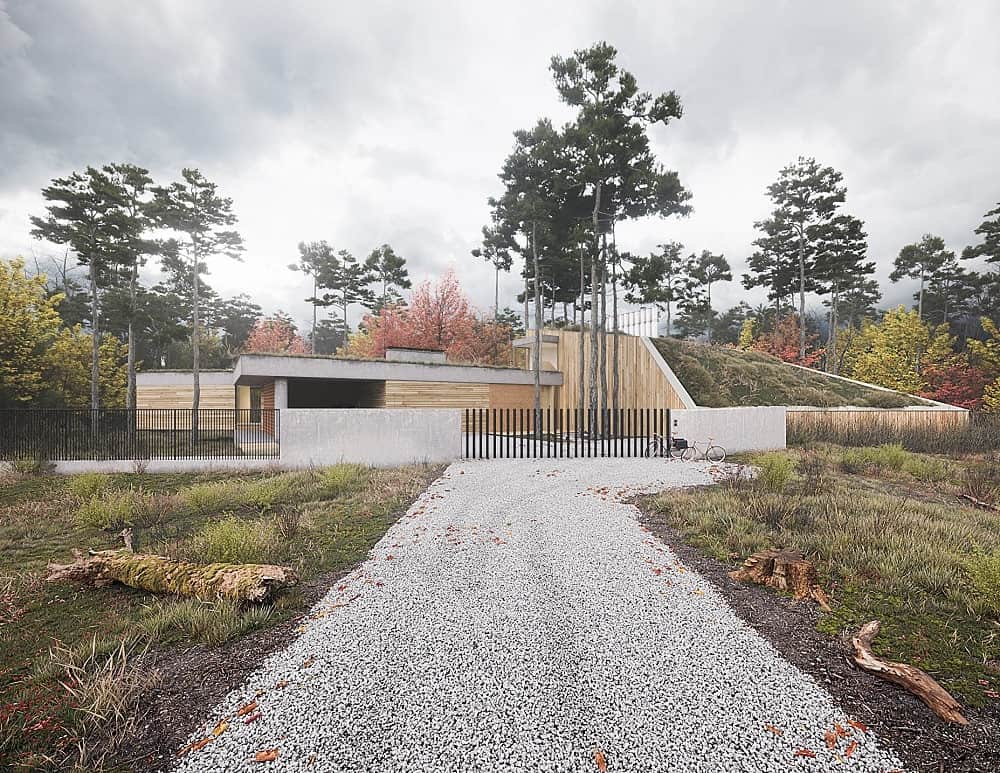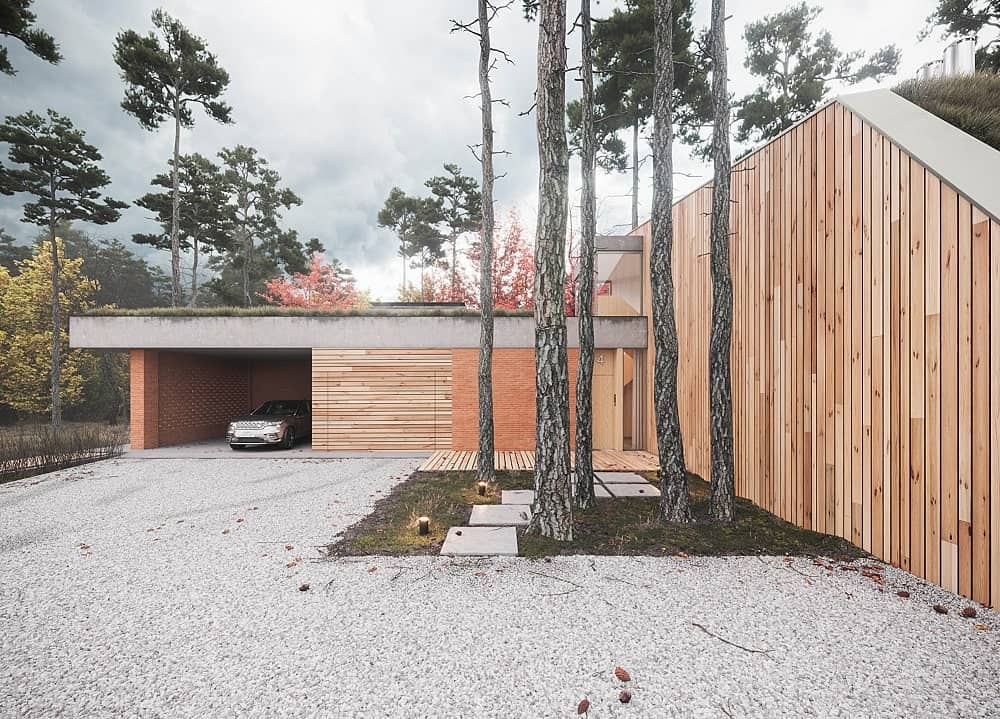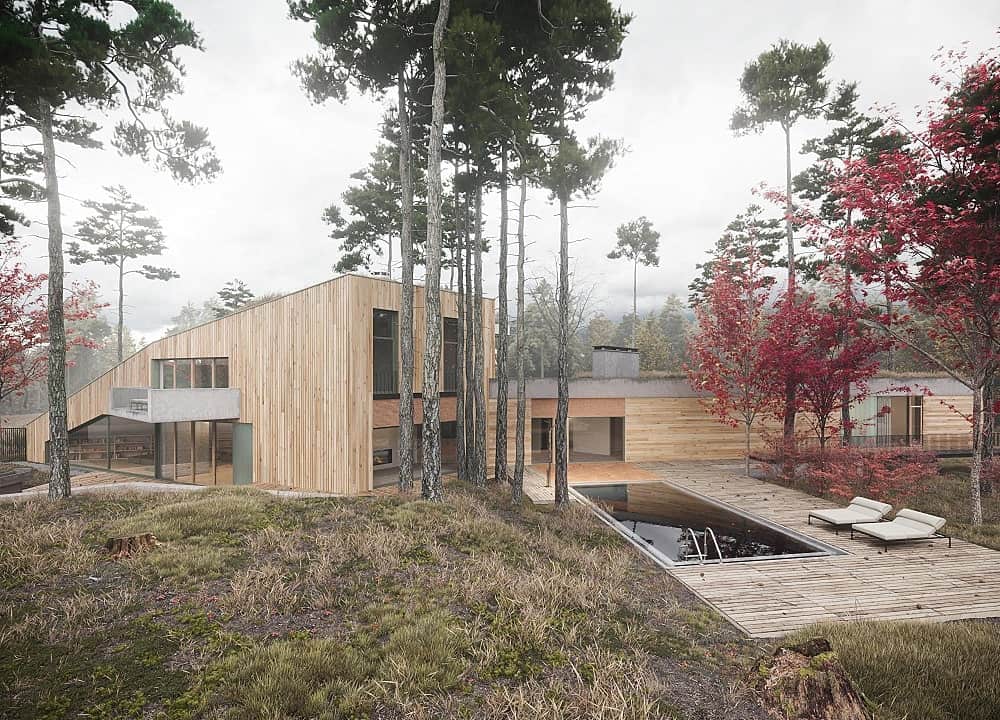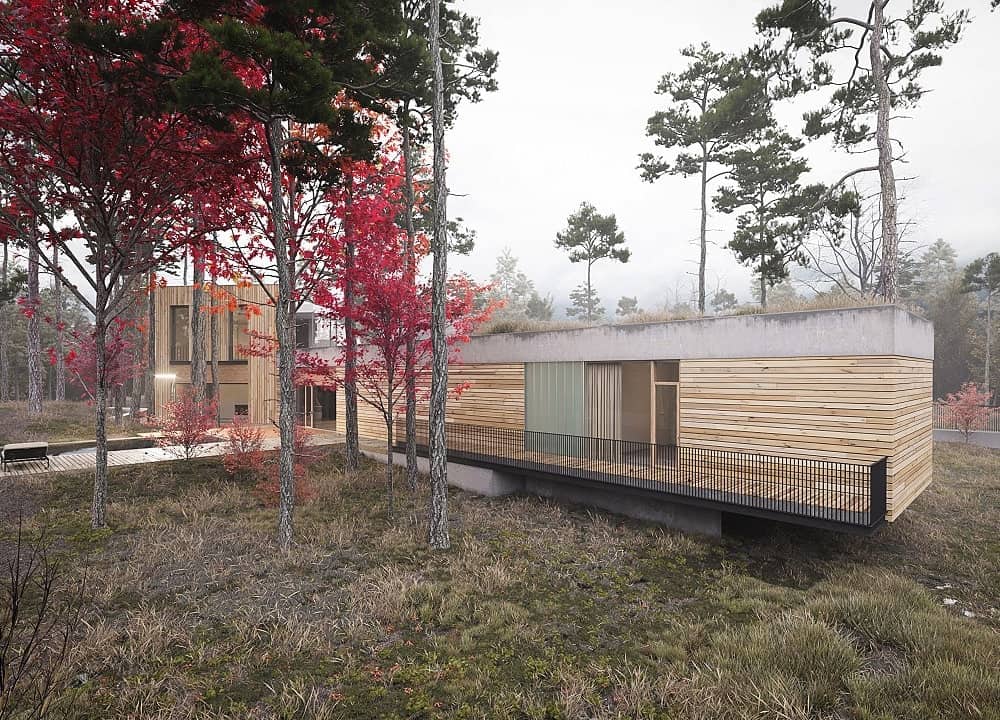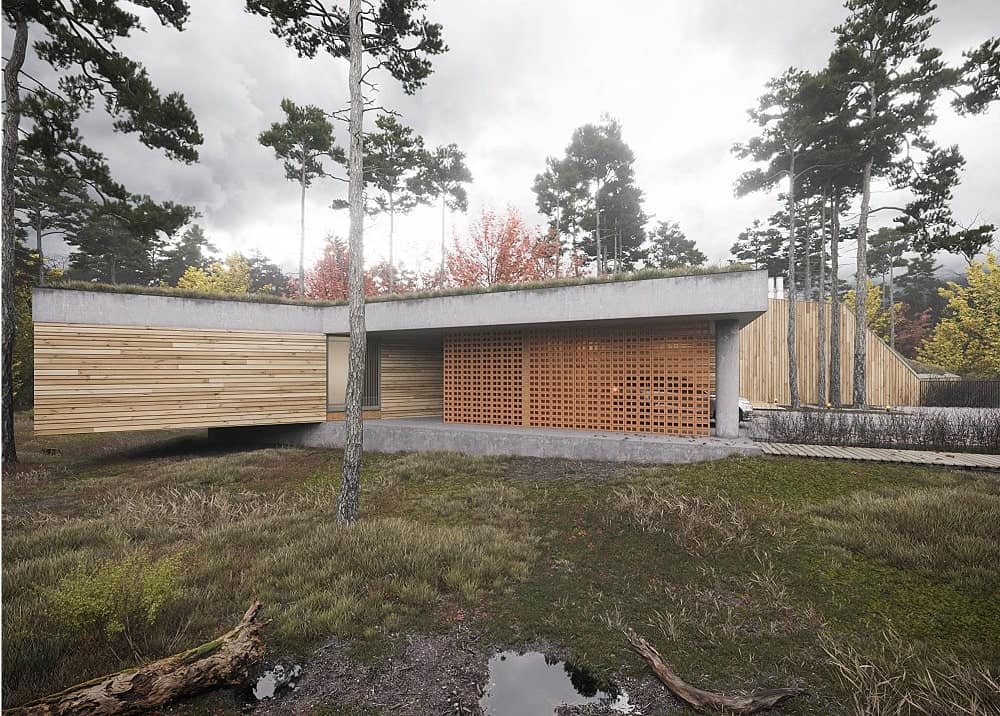
Would you like to save this?
IN PROGRESS 2019
Design: Olha Havelock Wood
Visualization: Suburbia Studio
Would you like to save this?
The design for this house was created in 2019. The clients bought a piece of land in the Kyiv Dam District, near the stream that flows to a canal in grove of red pine trees.
The colours of the house matched the colour of red pine trees and the meadow. Red bricks and natural wooden cladding with a concrete structure created the house colour composition.
To hide part of the house from the road, we created the sloping roof covered with wild herbs, designed to resemble the nearest meadow.
The house itself consist of two structures: two storey-house with a sloped roof and a flat roof house with a driveway and a garage on one side, and a patio with a pool on another.
The main two-storey, wooden cladded facade faces the stream, designed with huge panoramic windows that looked on to the terrace. The master bedroom balcony above the terrace also faces to the stream. Children’s rooms look on to the yard with the pool. The second part of the house with the flat roof consists of a bedroom for guests, a garage and a laundry room.

