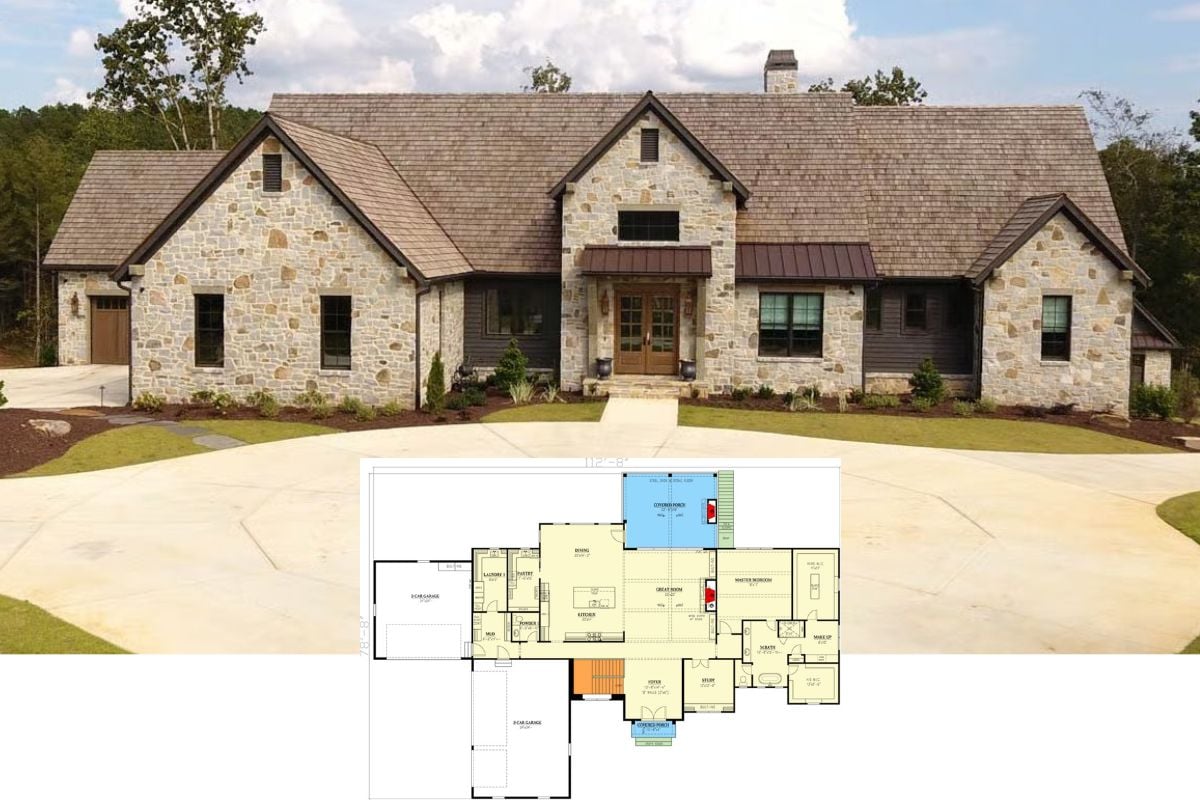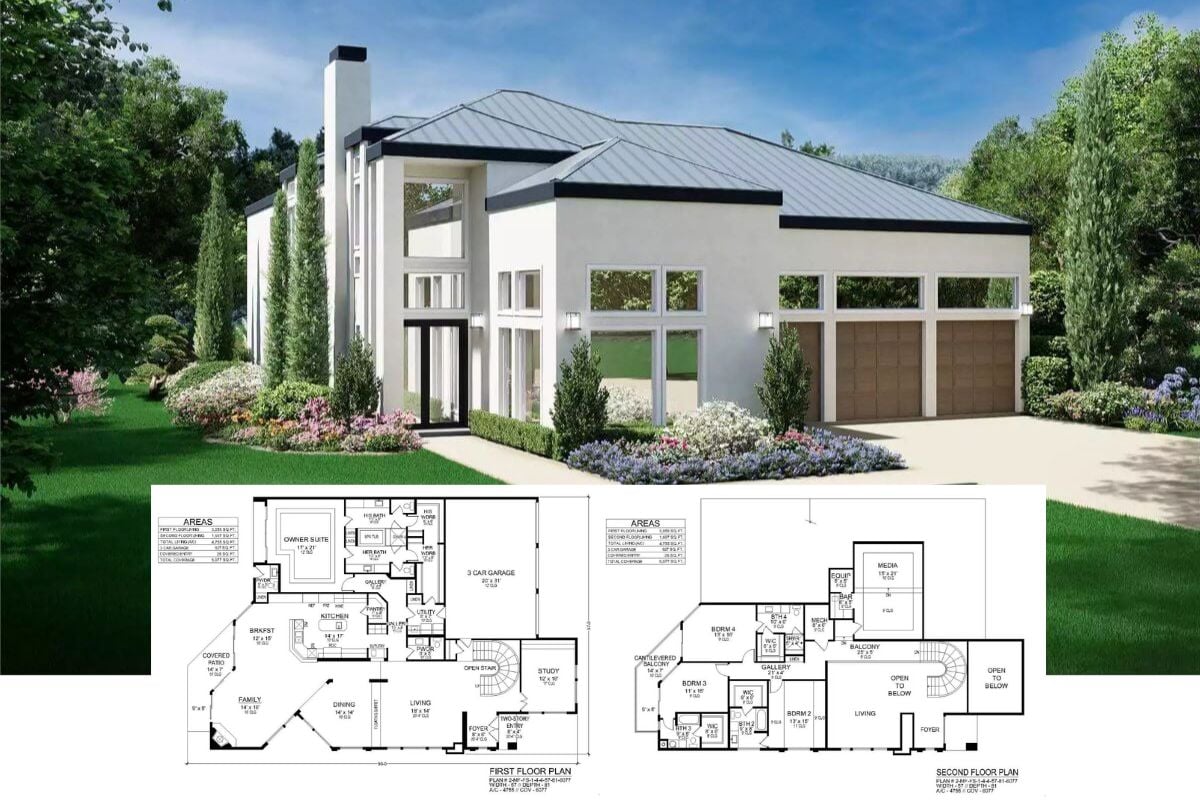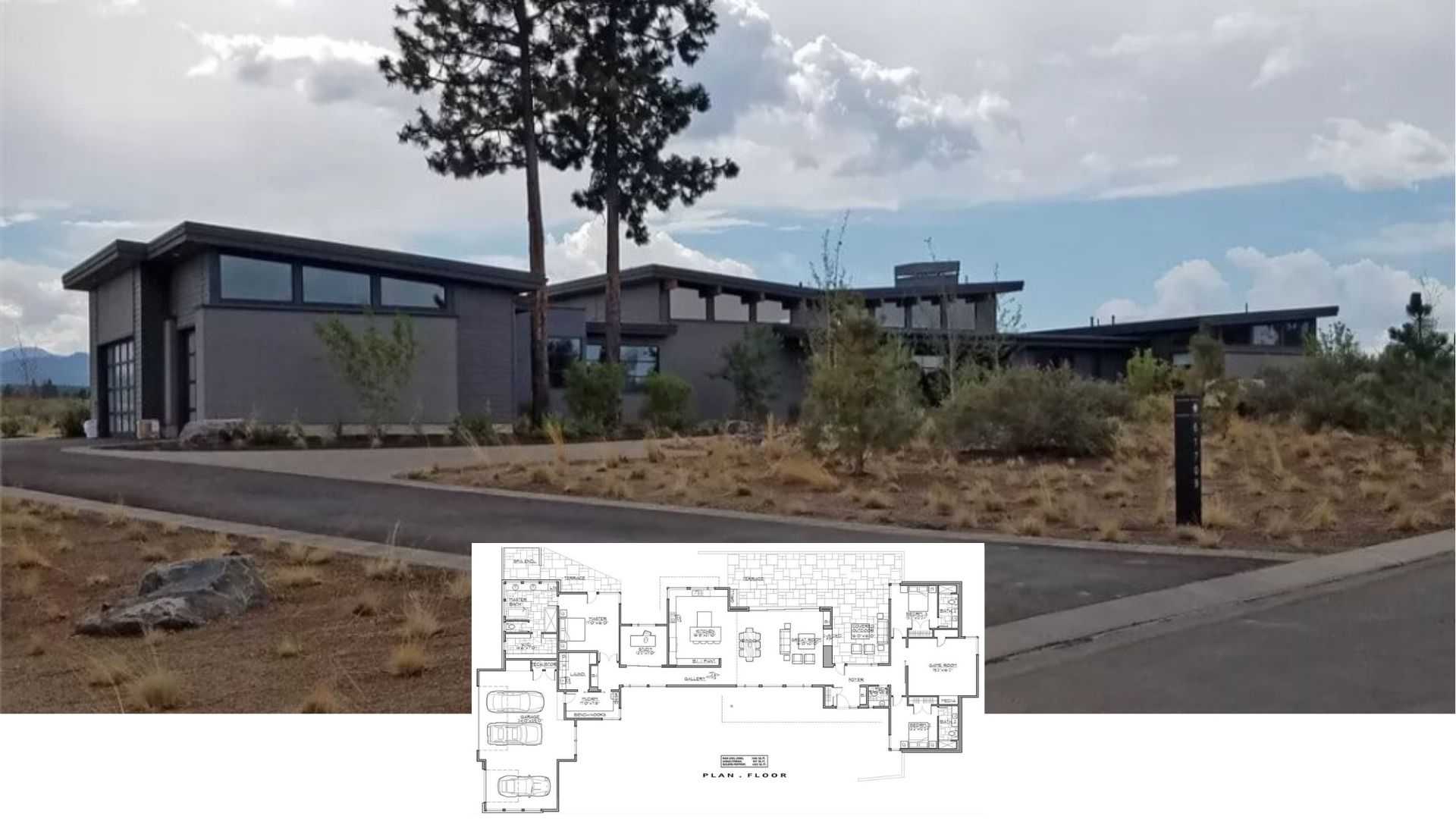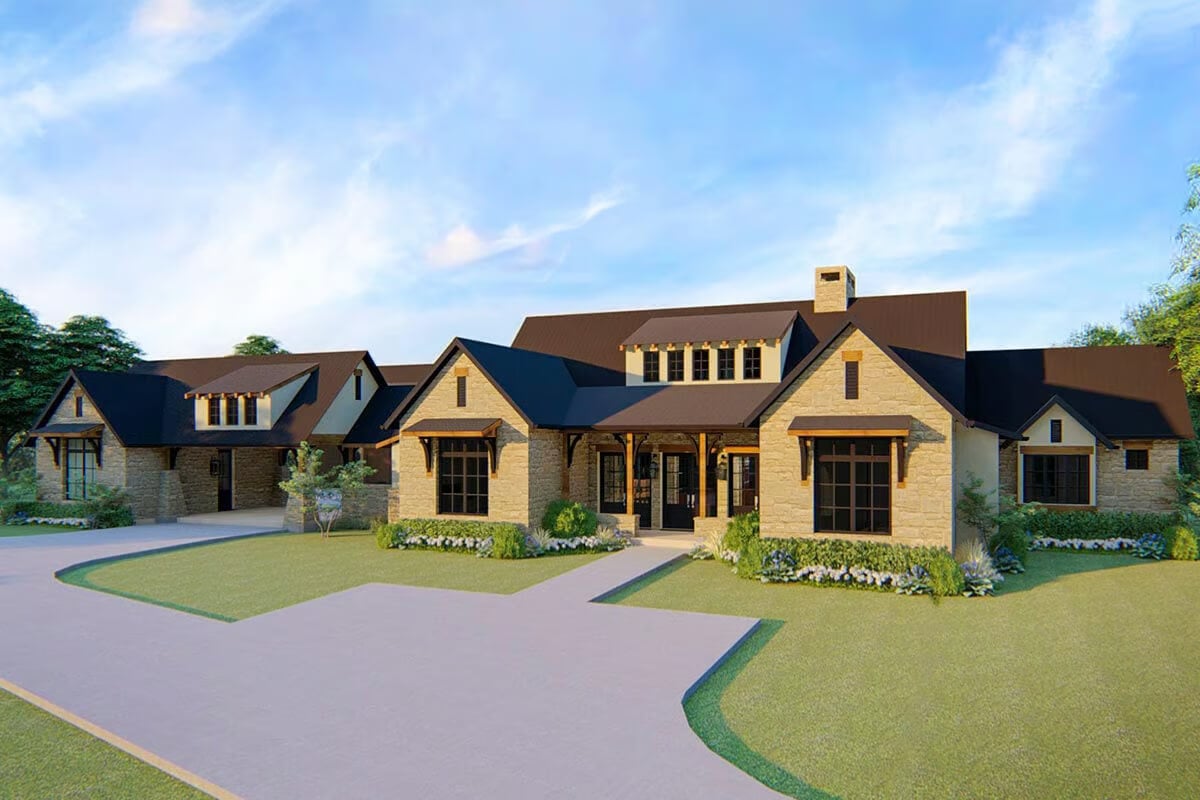
Would you like to save this?
Specifications
- Sq. Ft.: 4,767
- Bedrooms: 4
- Bathrooms: 4.5
- Stories: 1
- Garage: 4
The Floor Plan
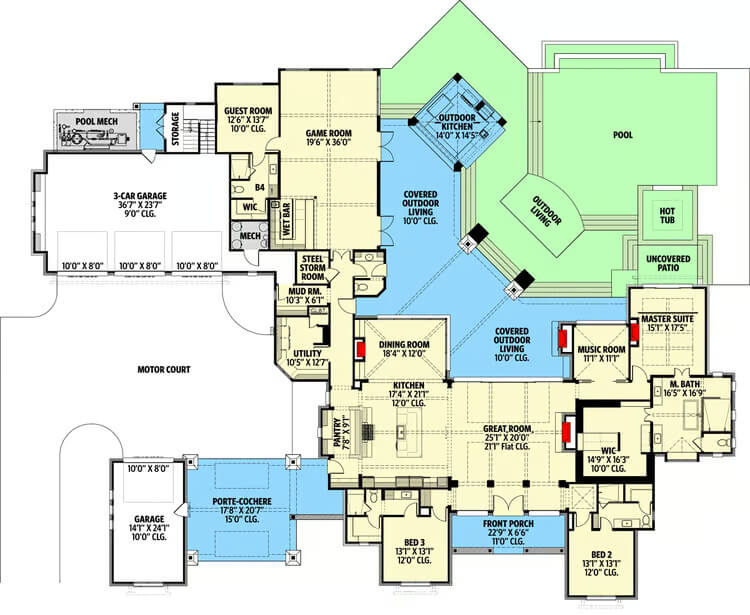
Front View
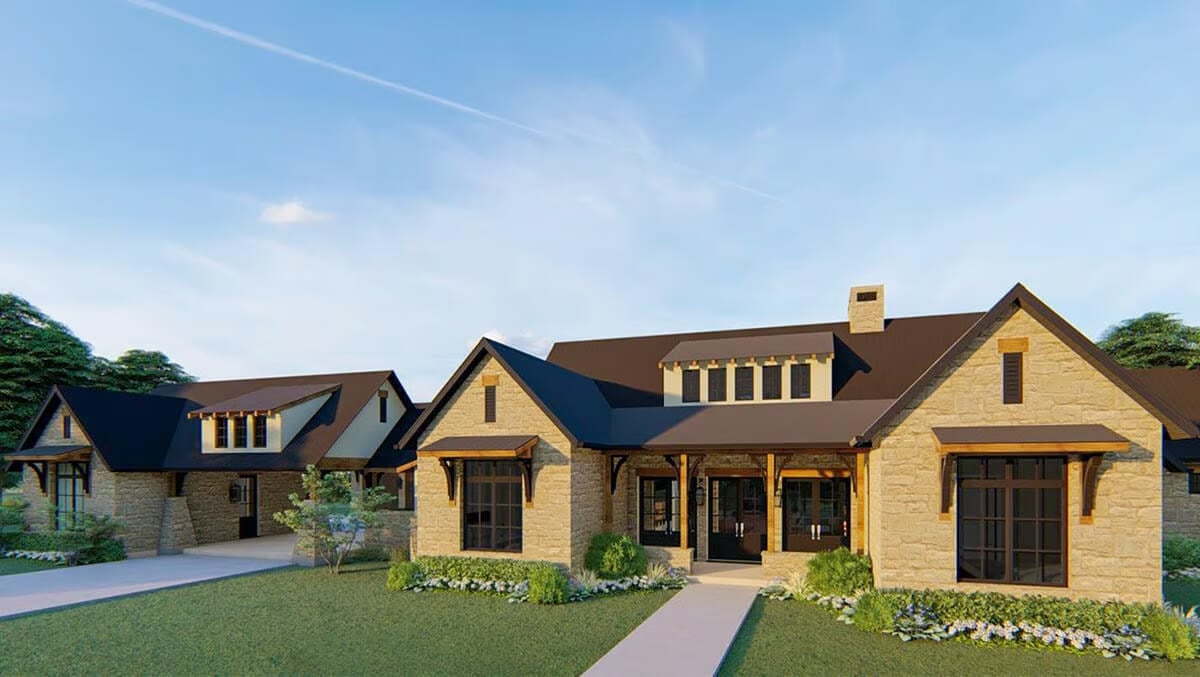
🔥 Create Your Own Magical Home and Room Makeover
Upload a photo and generate before & after designs instantly.
ZERO designs skills needed. 61,700 happy users!
👉 Try the AI design tool here
Rear View

Great Room

Great Room

Kitchen
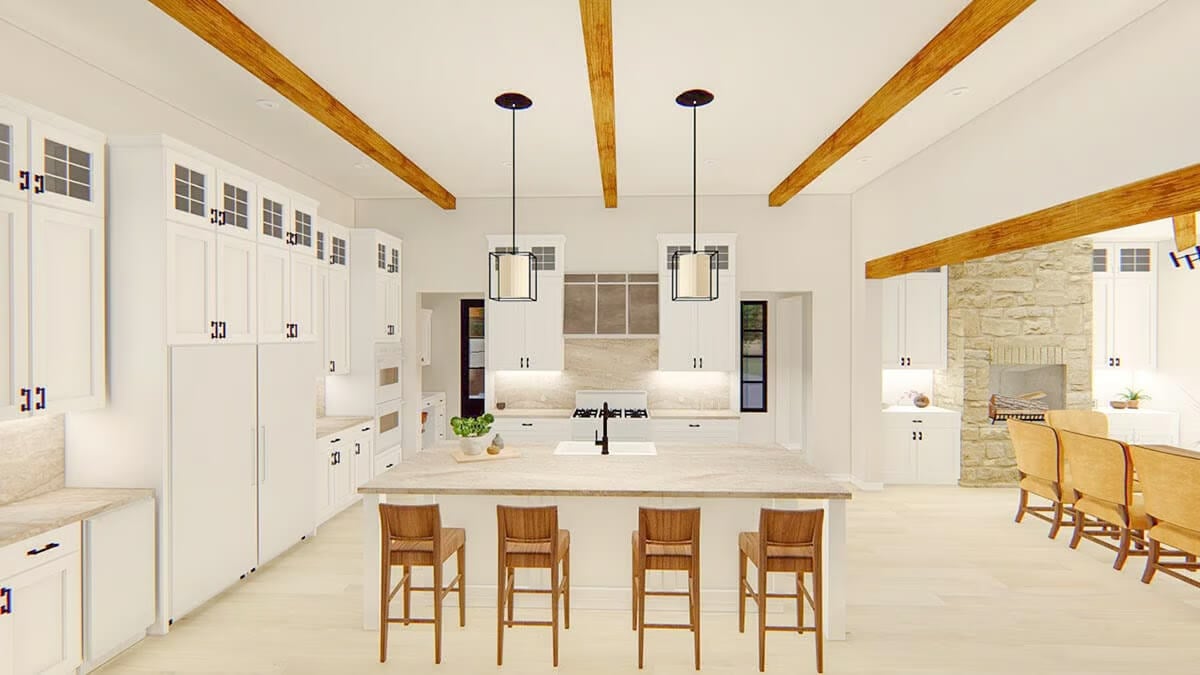
Would you like to save this?
Dining Room
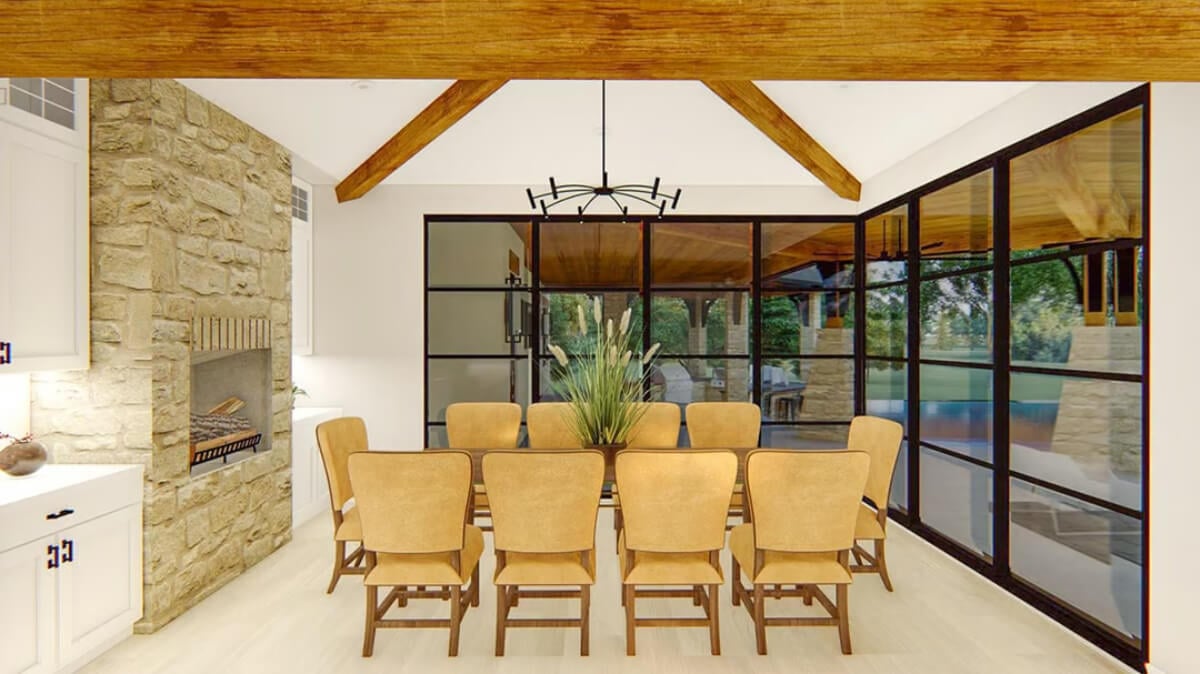
Office
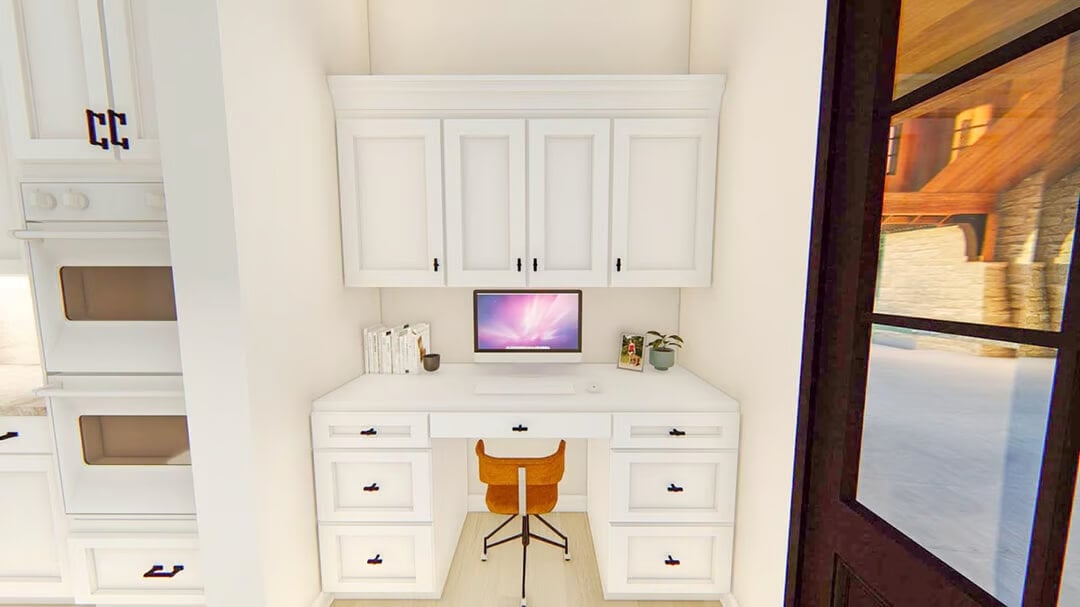
Bedroom
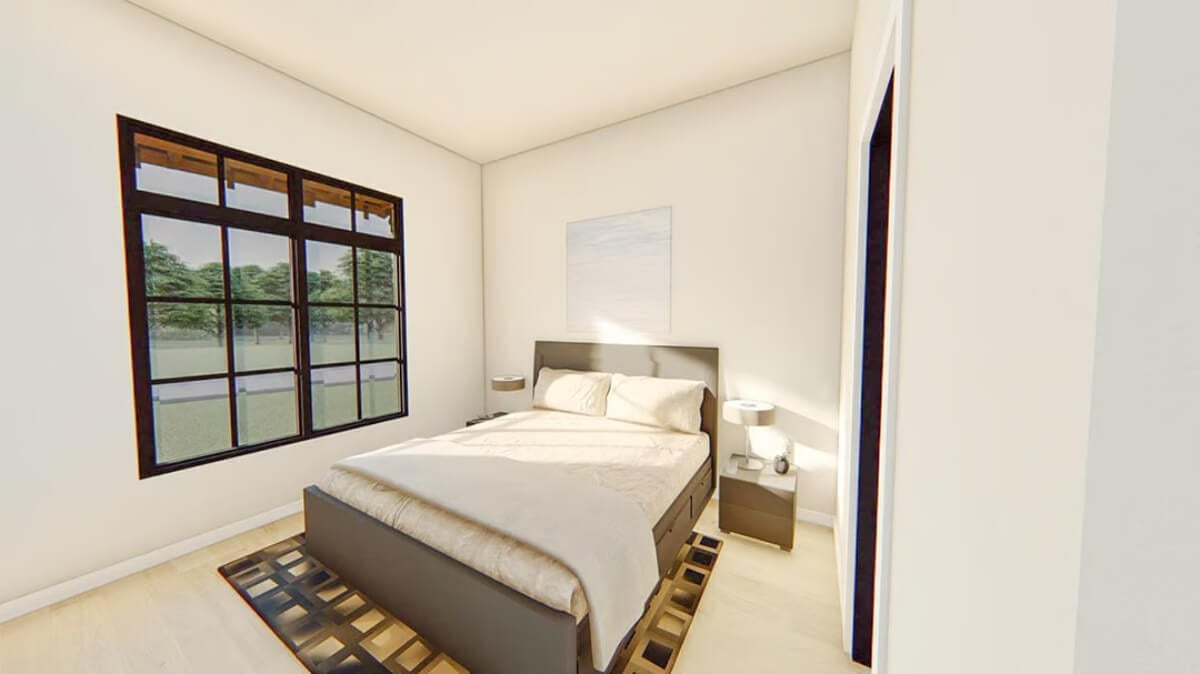
Game Room
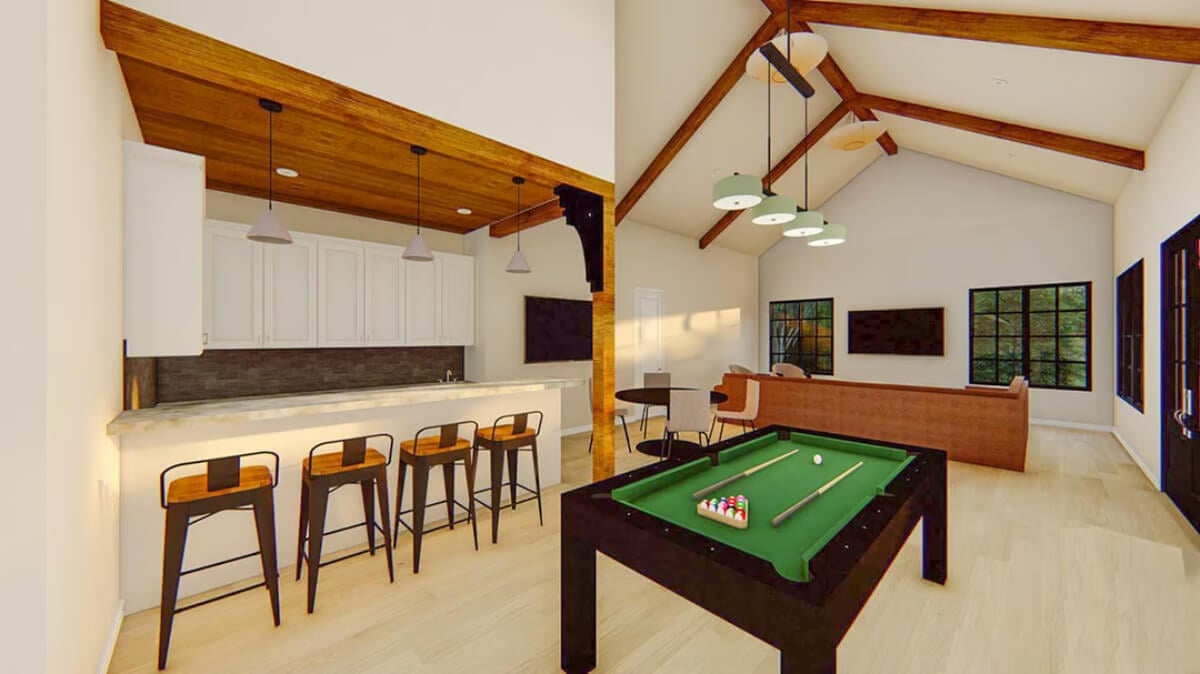
Primary Bedroom
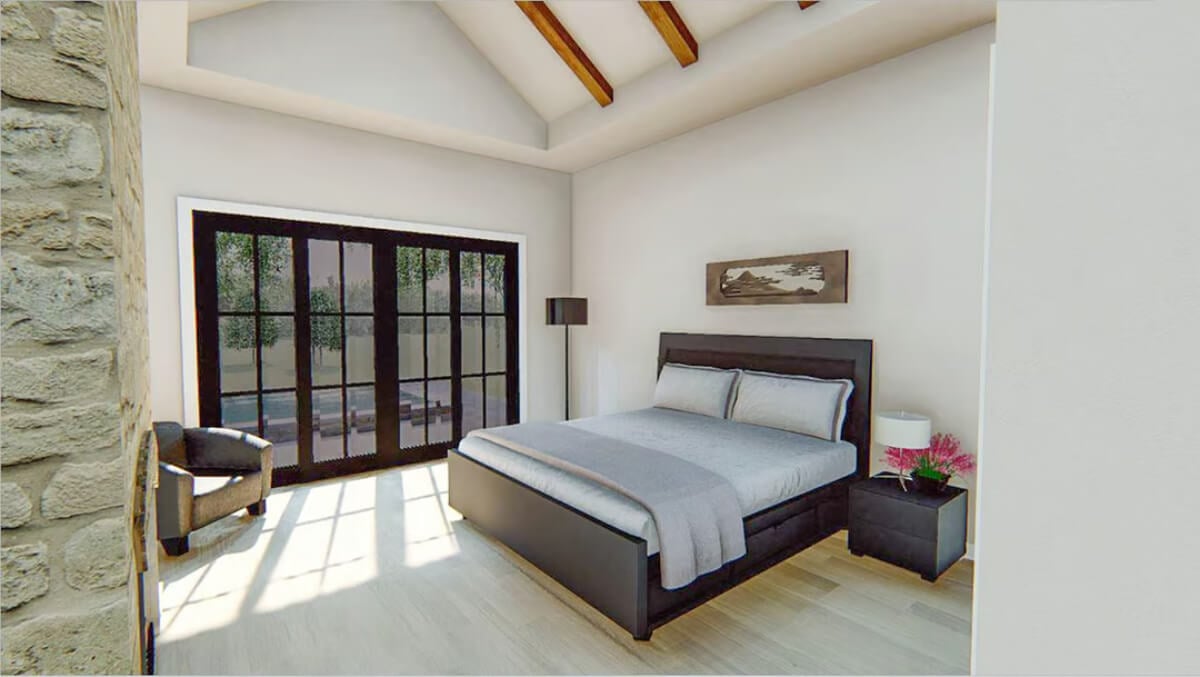
Primary Bathroom
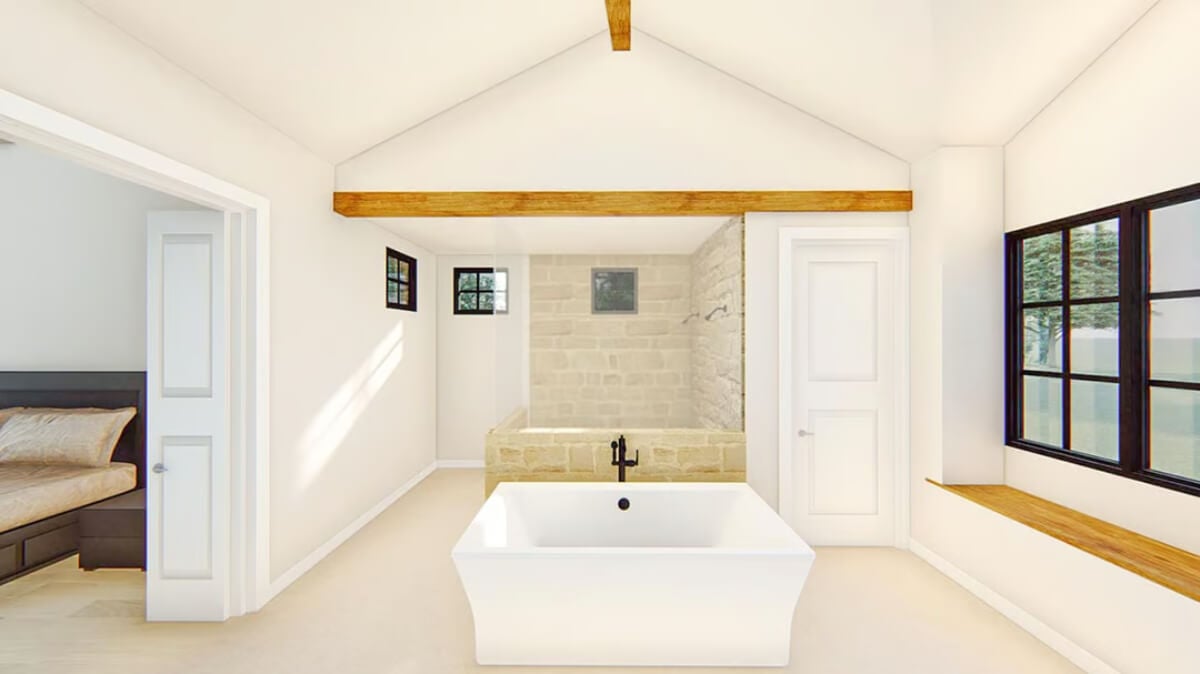
Rear View
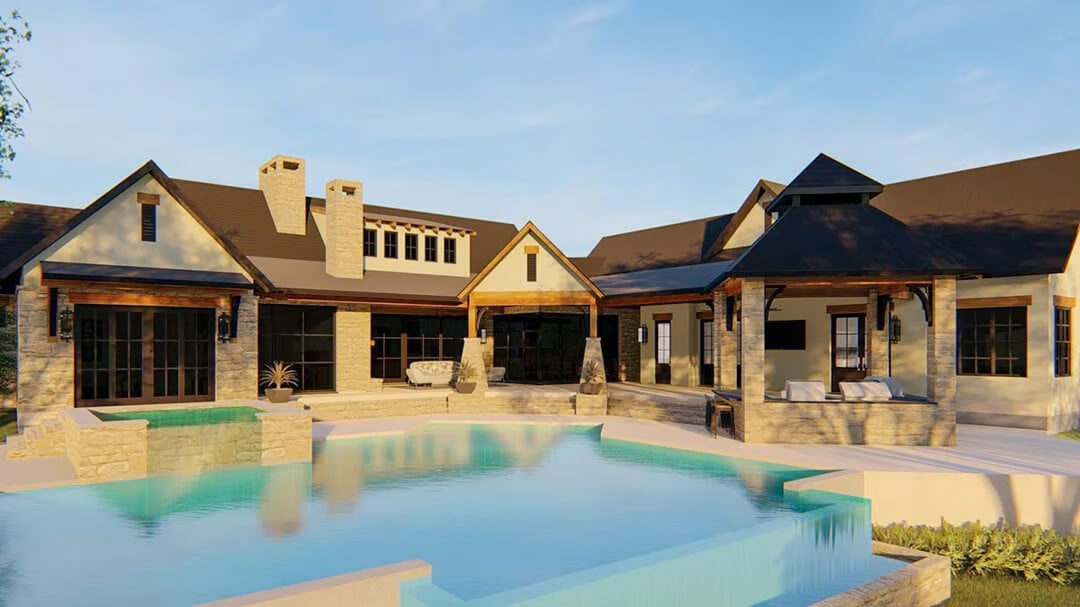
Front Elevation

🔥 Create Your Own Magical Home and Room Makeover
Upload a photo and generate before & after designs instantly.
ZERO designs skills needed. 61,700 happy users!
👉 Try the AI design tool here
Rear Elevation

Details
This 4-bedroom Hill Country home exudes elegance and rustic charm with its stately stone exterior, shed dormers, and eye-catching timber accents. The inviting French front doors open to a spacious entry with soaring ceilings, offering a glimpse into the breathtaking cathedral-vaulted great room beyond.
Designed for effortless entertaining, the kitchen boasts a large prep island with seating, complemented by an adjacent formal dining room. Built-ins flanking a cozy fireplace in the dining area add warmth and functionality, while a generous walk-in butler’s pantry ensures ample storage and prep space.
The left wing of the home is dedicated to versatile living spaces, including a game room with a striking cathedral ceiling, a wet bar, and seamless access to a guest suite and outdoor living area. Nearby, the service areas connect to the garage, enhancing the home’s convenience and flow.
The right-wing houses the luxurious primary suite, positioned for privacy and comfort. This tranquil retreat features a deluxe ensuite with a spacious walk-in shower and an expansive closet outfitted with built-in shelves, drawers, and a makeup vanity. An adjacent music room offers additional space for creative or personal pursuits.
A porte-cochere elegantly connects the main home to a single garage bay while leading into the motor court, which provides access to the 3-car garage. This thoughtful design blends luxury, functionality, and timeless Hill Country style.
Pin It!
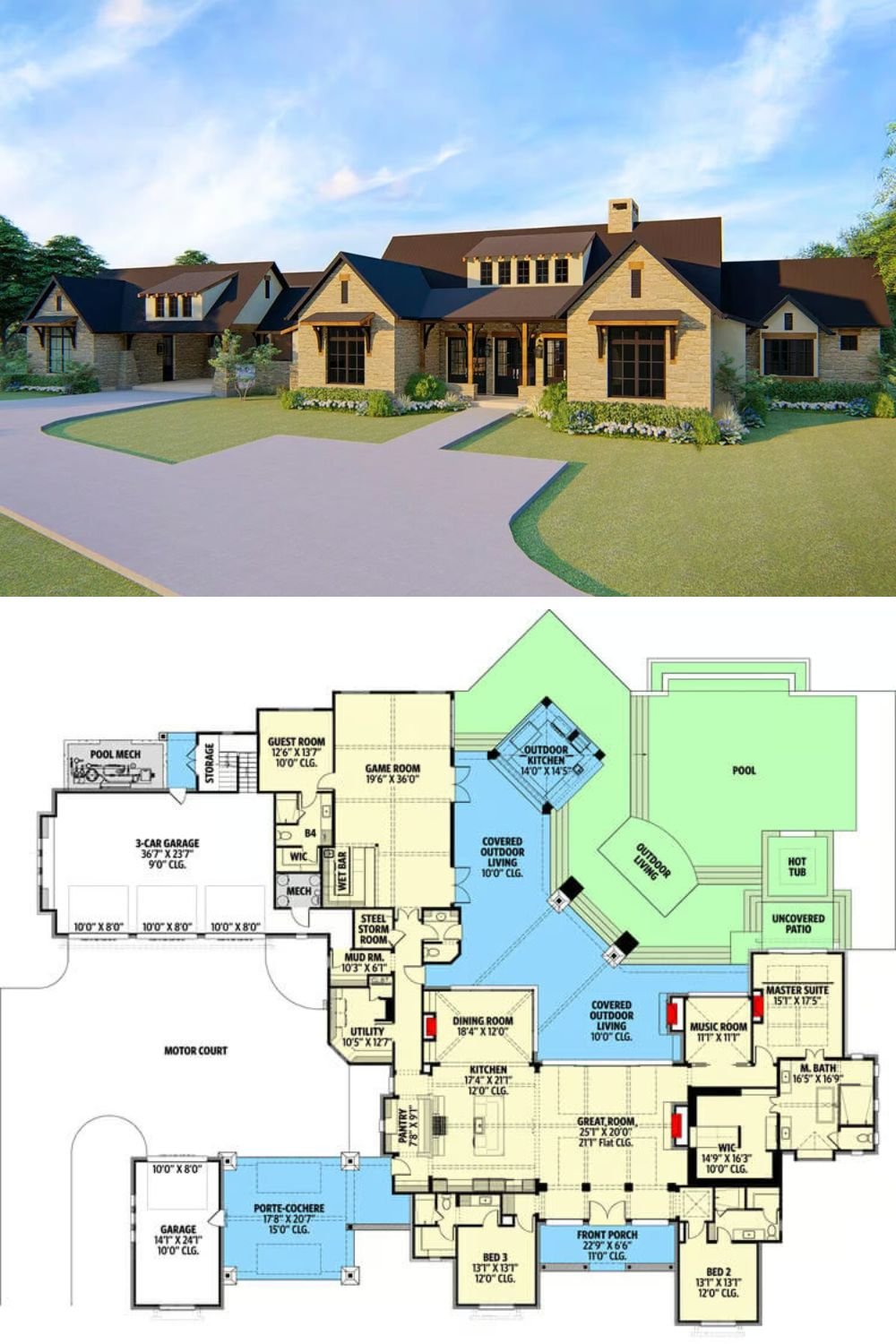
Architectural Designs Plan 915055CHP

