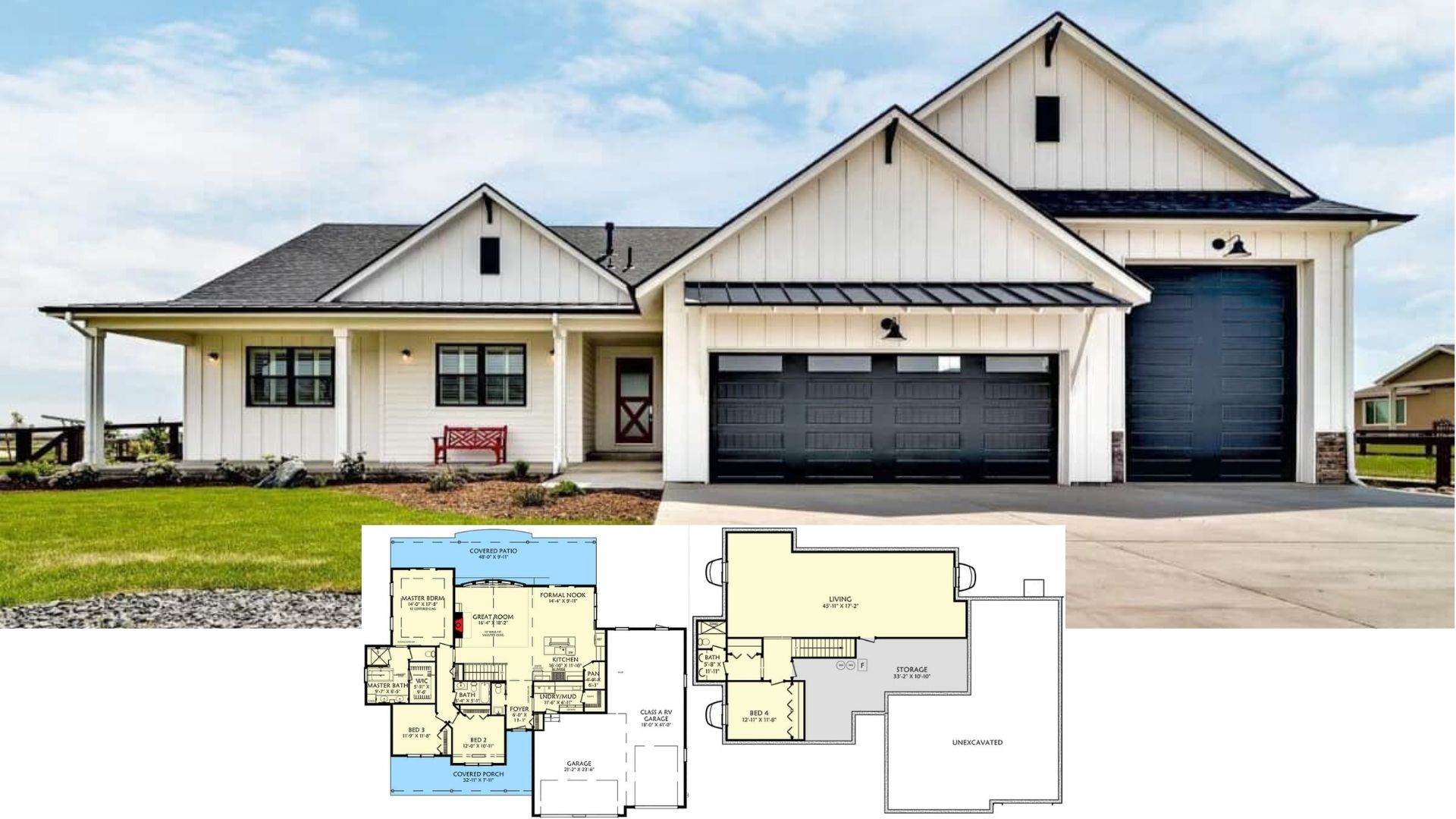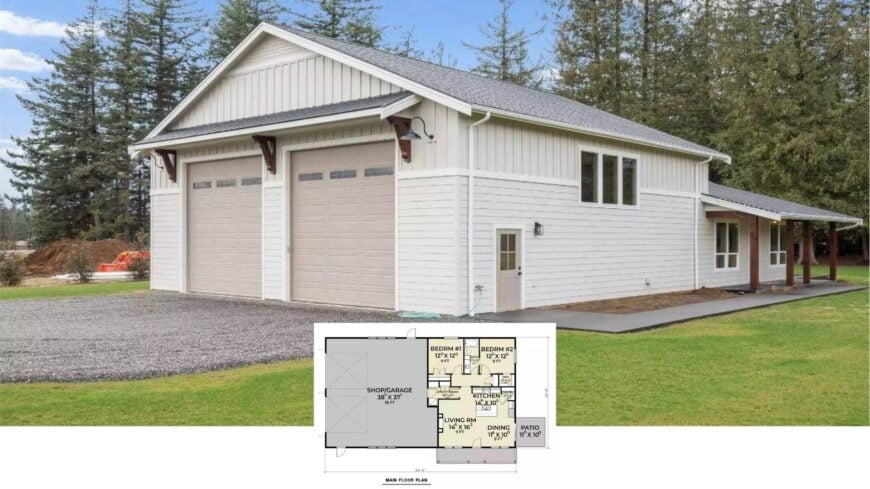
Would you like to save this?
This thoughtfully designed retreat packs plenty of punch into roughly 1,108 square feet, offering two comfortable bedrooms, one full bath, and an expansive workshop garage that’s ready for projects, boats, or weekend toys.
High ceilings and crisp white board-and-batten siding create a bright, airy feel, while sturdy timber columns lend a hint of cabin swagger.
Inside, an open living, kitchen, and dining core keeps everyday life flowing, and large windows draw the surrounding greenery right into the room. It’s a compact, hardworking layout that proves small footprints can still deliver big function.
High-Ceiling Workshop Garage with Classic Board-and-Batten Appeal

Architecturally, we’re looking at a modern farmhouse spirit blended with Craftsman bones—board-and-batten walls, timber posts, and simple gables nod to classic rural builds, but the clean lines and generous glazing keep the look fresh.
That mix of old-school character and present-day practicality defines the home from the welcoming porch to the task-ready garage. With style and substance working hand in hand, the stage is set for the full tour ahead.
Explore This Thoughtfully Laid-Out Floor Plan with Seamless Flow
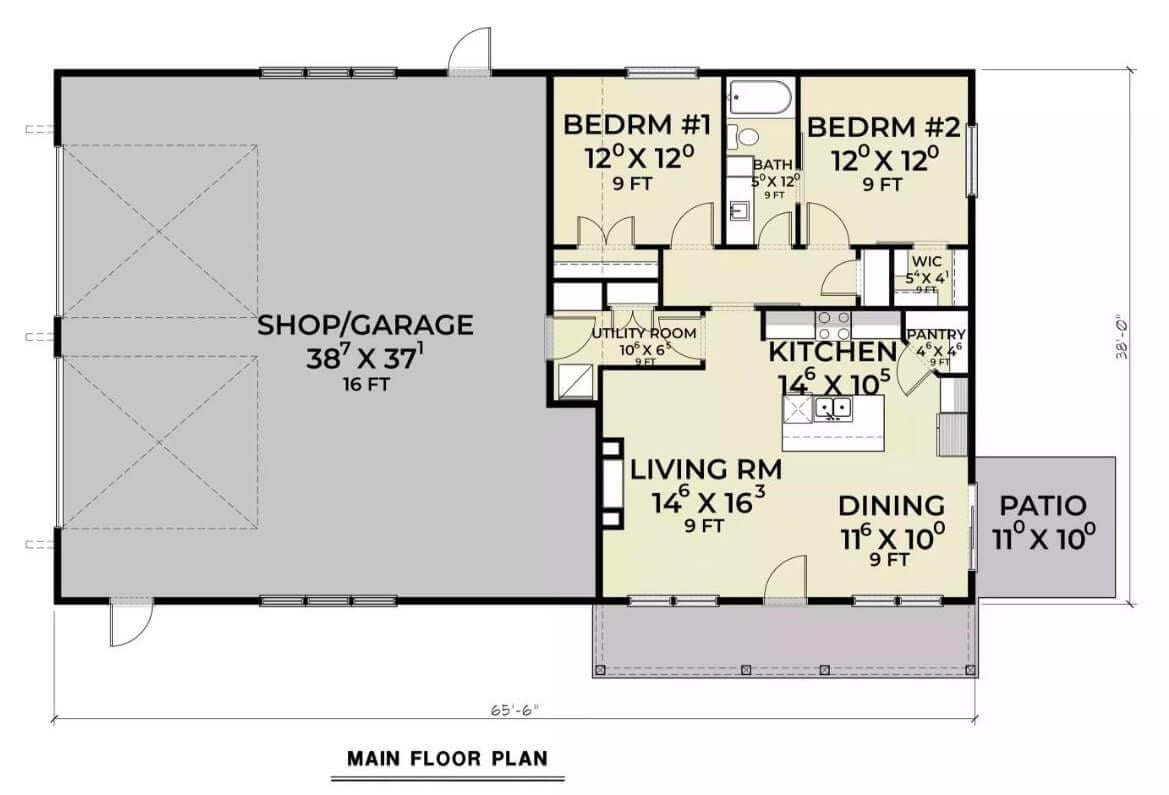
🔥 Create Your Own Magical Home and Room Makeover
Upload a photo and generate before & after designs instantly.
ZERO designs skills needed. 61,700 happy users!
👉 Try the AI design tool here
This main floor plan showcases a well-organized layout, featuring a spacious workshop/garage that is perfect for hobbyists or extra storage. The living room and kitchen areas are comfortably sized and open directly to a cozy dining space, providing a harmonious flow for everyday activities.
Two bedrooms, each with ample closet space, share proximity to a conveniently located central bathroom, ensuring functionality and ease of movement throughout the home.
Source: The House Designers – Plan 1372
Welcoming Entryway with Sturdy Timber Columns
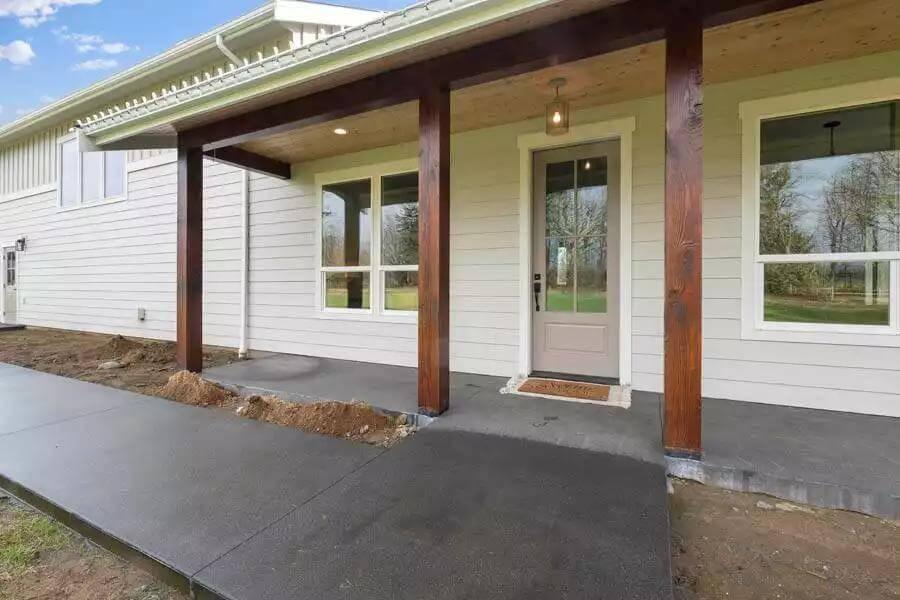
This front porch showcases strong timber columns that stand out against the white board-and-batten siding, offering a harmonious mix of rustic charm and modern aesthetics.
The covered entry provides a shaded spot perfect for greeting guests, while large windows ensure plenty of natural light streams into the home. The simple yet effective design integrates seamlessly with the lush surroundings.
Charming Board-and-Batten Exterior with Modern Touches

This side view highlights the home’s clean lines and understated elegance, amplified by classic board-and-batten siding.
The gable roof and strategically placed windows provide an airy appeal, seamlessly connecting the interior spaces with the outdoors. A simple concrete patio offers an inviting spot for outdoor relaxation, seamlessly blending function and form.
Practical and Picturesque Dual Garage with Board-and-Batten Charm

This dual garage stands out with its well-crafted board-and-batten siding, which gives it a timeless, clean look while complementing the natural landscape.
The structure features dual garage doors and subtle overhead lighting, marrying function with style. Nestled among towering trees, this setup offers ample space for vehicles or equipment storage, striking a balance between utility and aesthetics.
Relaxing Back Porch with Timber Accents and Inviting Views
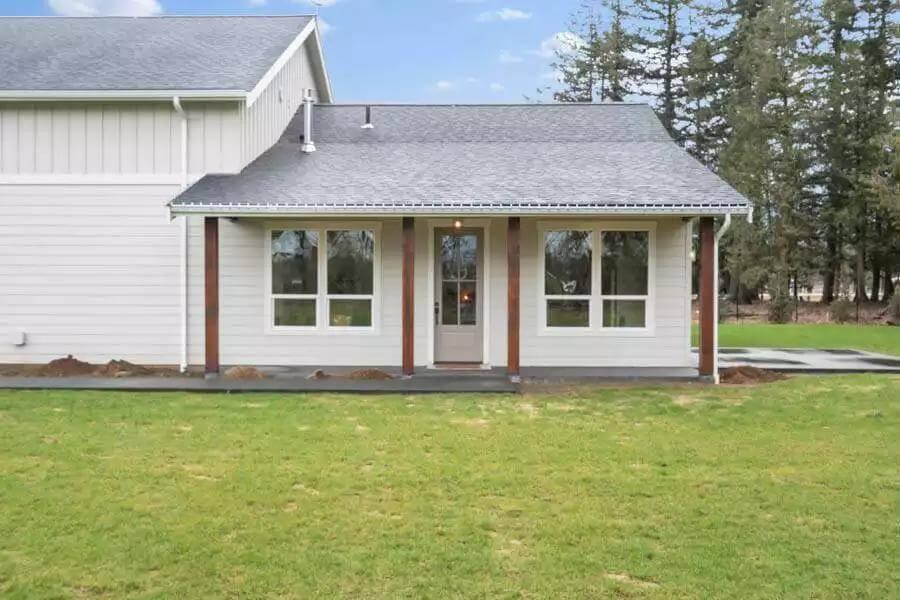
Would you like to save this?
This back porch offers a welcoming retreat, framed by sturdy timber columns that echo the home’s craftsman aesthetic. The board-and-batten siding adds a touch of classic style, harmonizing beautifully with the lush, natural surroundings.
Large windows ensure the interior remains connected to the picturesque outdoor scene, making this spot perfect for relaxation or entertaining guests.
Comfy Living Room with Rustic Mantel and Soft Accents

This intimate living room features a commanding fireplace with a dark rustic mantel, perfectly contrasting the crisp white walls.
The soft-upholstered ottomans and a sofa create a warm, inviting space for relaxation, enhanced by the patterned rug adding subtle texture. A combination of classic and modern decor, including a wall-mounted TV and ambient lighting.
Relaxed Living Room with Large Windows Offering Stunning Outdoor Views
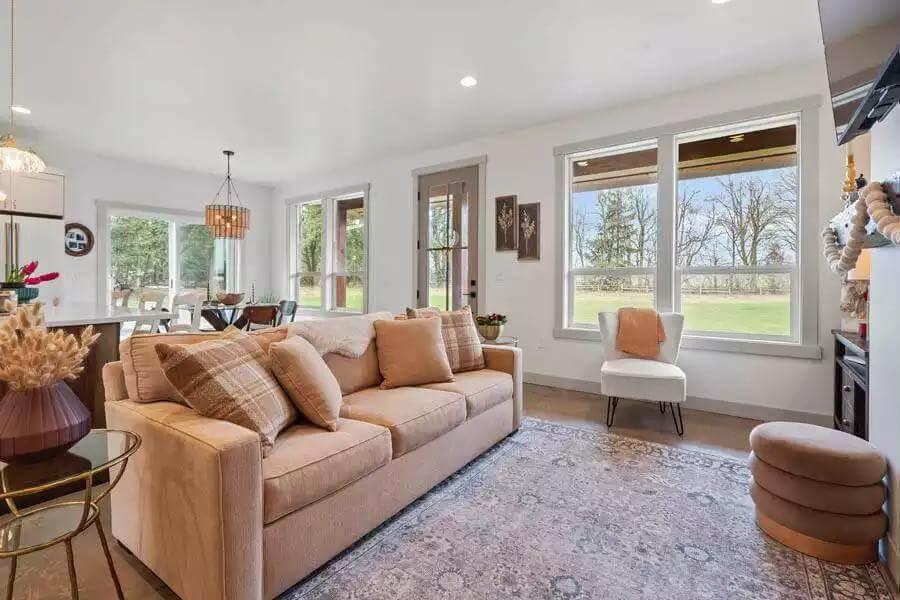
This living room effortlessly combines comfort with style, featuring a plush sofa adorned with soft, coordinating pillows. Large windows frame the space, offering sweeping views of the lush landscape and allowing natural light to flood in.
The inviting seating arrangement, combined with tasteful decor and a patterned rug, creates a serene environment that is perfect for enjoying both company and solitude.
Connecting Kitchen and Dining with Unique Lighting Choices

This kitchen boasts an open-concept design, featuring a sleek island with an elegant faucet and bar seating. Overhead, distinctive pendant lights create a focal point, while a glass dining table with modern chairs sits nearby, ready for entertaining.
Large windows and sliding doors invite ample light and provide seamless access to the lush backyard, enhancing the airy ambiance.
Open Living and Dining Area with Circular Glass Table and Layered Lighting

This integrated space features a round glass dining table that adds a touch of modern elegance while ensuring an unobstructed visual flow.
Layered lighting, including woven pendants and recessed lights, creates a warm ambiance that perfectly complements the soft neutral palette. The room connects the cozy living area with the functional kitchen, making it ideal for everyday living.
Relaxing Breakfast Nook with Woven Pendant and Glass Table

This inviting breakfast nook features a clear glass table that keeps the space feeling open and airy, complemented by sleek wooden chairs.
A woven pendant light adds a touch of texture, enhancing the room’s cozy atmosphere. Large windows and sliding glass doors flood the space with natural light, offering picturesque views of the surrounding greenery.
Open-Concept Kitchen and Living Area with a Bold Island Focal Point

This space cleverly integrates a sleek kitchen and cozy living room, anchored by a substantial island that offers additional seating and workspace. The rich wood tones of the island contrast beautifully with the crisp white cabinetry, enhancing the modern yet warm ambiance.
Distinctive pendant lighting and vivid floral accents add personality, while the seamless flow between cooking and lounging areas makes it perfect for gathering and entertaining.
Loving the Blend of Rustic in This Kitchen

This kitchen flawlessly marries rustic charm with modern elegance through a combination of dark wood lower cabinets and crisp, white upper cabinets.
The subway tile backsplash adds a touch of sophistication, while open shelves and decorated antlers provide personalized flair. Accents, such as woven baskets and brass hardware, complete the look, creating a functional yet stylish space.
Calming Office Nook with a Pop of Color

🔥 Create Your Own Magical Home and Room Makeover
Upload a photo and generate before & after designs instantly.
ZERO designs skills needed. 61,700 happy users!
👉 Try the AI design tool here
This room combines functionality with comfort, featuring a plaid loveseat that adds a playful splash of color. A simple desk sits by the window, offering both workspace and views of the surrounding trees. The geometric rug and wire wall art add personality to the space, making it ideal for both work and relaxation.
Relaxing Bedroom with Thoughtful Textures and Accents

This serene bedroom blends smooth textures and charming details, from the cozy quilted bedding to the warm, inviting rug. The minimalist wall sconces and bedside tables provide practical elegance, while the antler wall art adds a rustic touch.
A large window, framed by soft drapes, allows natural light to pour in, creating a peaceful retreat that is connected to the outdoors.
Compact Bathroom with Striking Gold Accents

This bathroom combines functionality with a dash of elegance, showcasing a gold-framed mirror that adds a touch of glamour.
Dark wood cabinetry contrasts with a sleek white countertop, creating a cohesive look. The practical open shower design maximizes space, while the neatly arranged towel racks ensure convenience and style.
Stylish Bathroom with a Striking Gold-Trimmed Mirror

This bathroom combines elegance with functionality, featuring a standout gold-trimmed mirror that adds a touch of luxury. Rich dark wood cabinetry contrasts with a sleek white countertop, highlighting the space’s modern aesthetic. A woven shelf unit introduces warmth and texture, perfectly complementing the minimalist decor.
Source: The House Designers – Plan 1372




