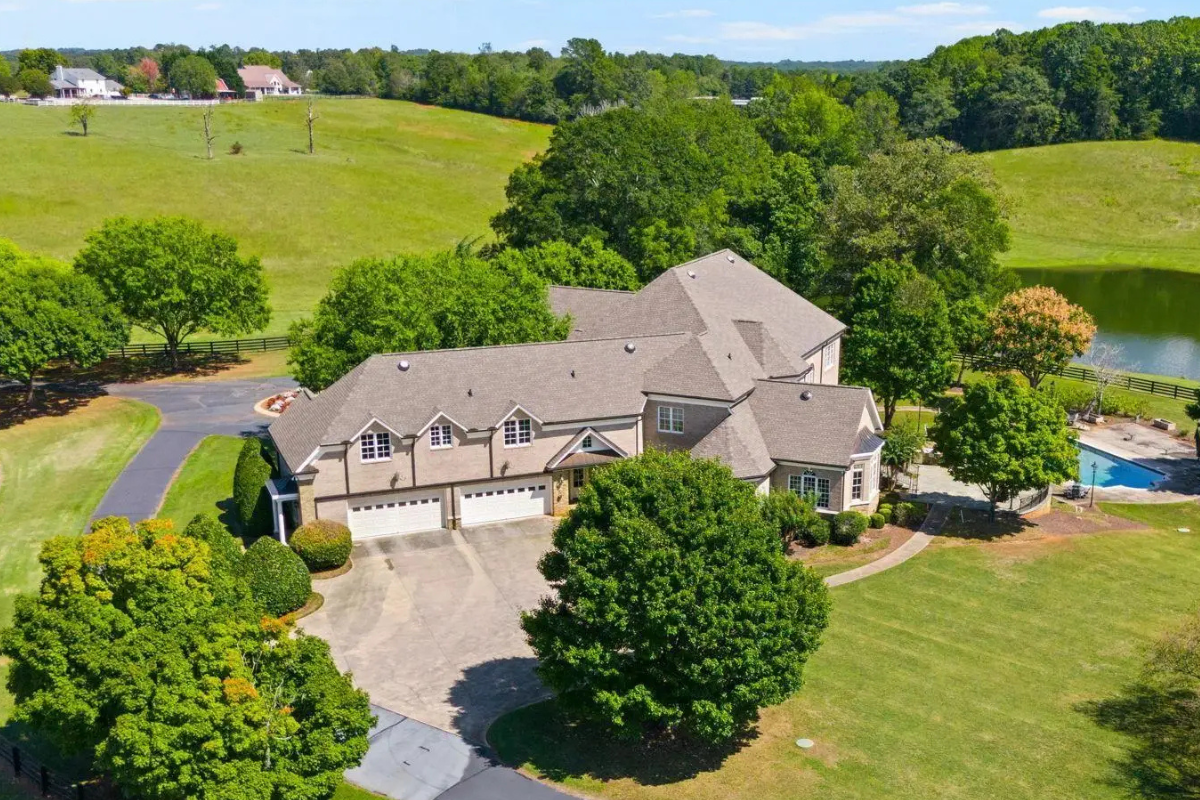
Along South Carolina’s coast and through its historic towns, $10 million homes reflect a rich blend of setting and tradition. From waterfront retreats with private docks to stately residences in Charleston’s oldest neighborhoods, these properties emphasize space and regional character. Features like wraparound porches, grand staircases, and outdoor living areas are common. Across six homes, the state’s coastal charm and architectural heritage are on full display.
6. Campobello, SC – $9,750,000
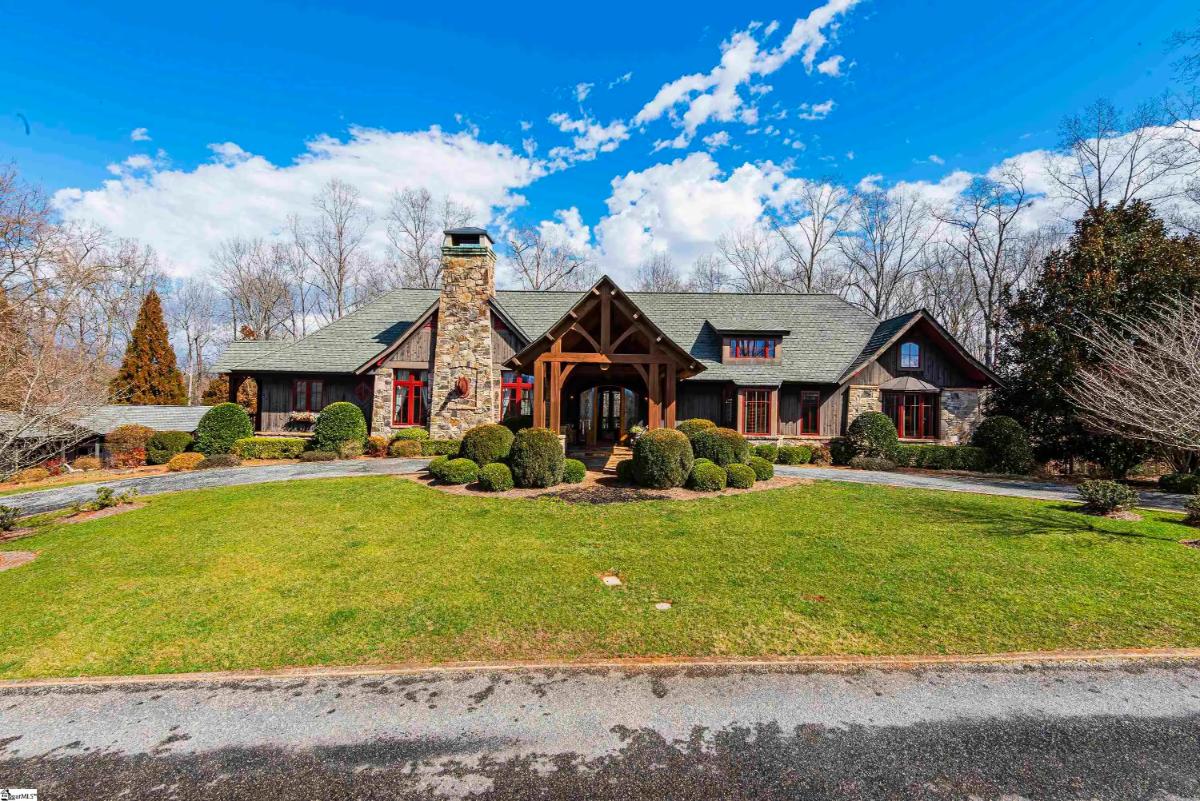
Surrounded by mountain views and nearly 100 acres of open land, this Campobello, SC estate is valued at $9,750,000 and offers four bedrooms and six bathrooms in a 10,688 sq. ft. main residence. Highlights include a gourmet kitchen, a vaulted living room, an owner suite with spa bath, a gym, a massage suite, and a waterfall pool. A 4,400 sq. ft. guest house connects to a 7-stall barn with automatic waterers and rubber pavers.
Where is Campobello, SC?
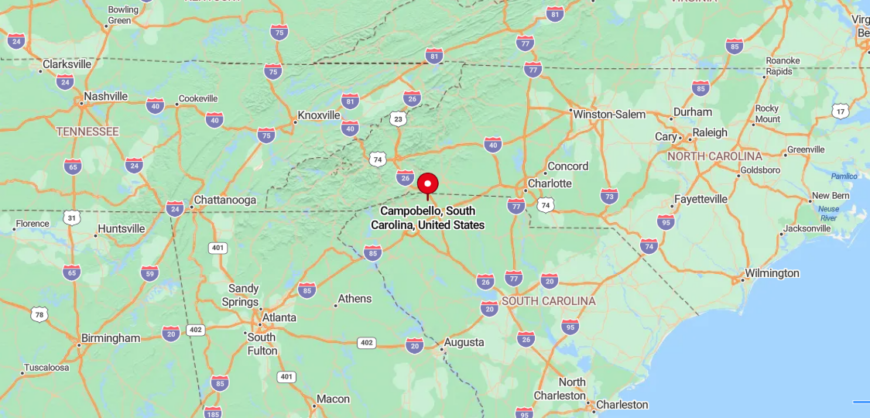
Campobello, South Carolina, is in northwestern Spartanburg County near the North Carolina border. It’s about 20 miles from Spartanburg and 40 miles from Asheville. Known for its farmland and scenic foothills, the town offers a quiet rural setting. Its location near major highways provides easy access to nearby cities and mountain areas.
Living Room
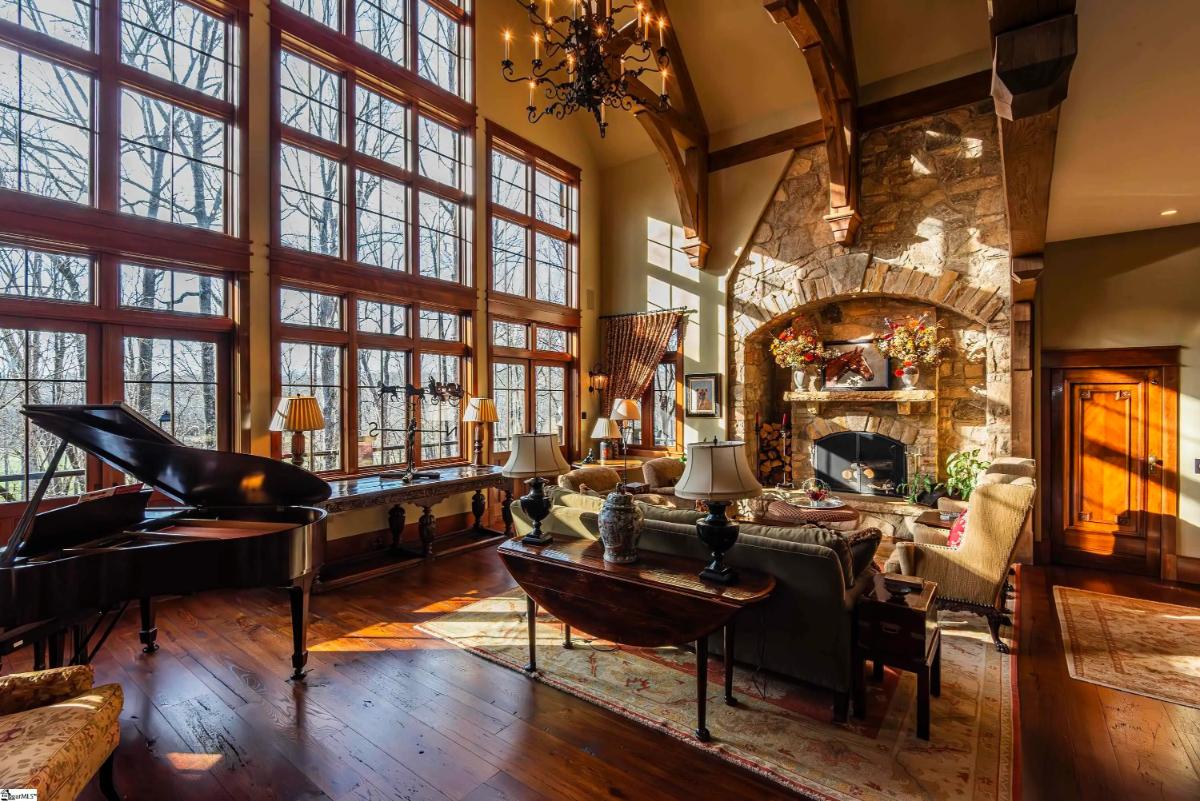
The living room features a vaulted ceiling with exposed beams and a floor-to-ceiling stone fireplace. Large paneled windows fill the room with natural light while offering views of the wooded surroundings. A grand piano sits to the side near a long console table below the windows.
Dining Room

The dining room includes a dark wood table with seating for ten and high-back red red-upholstered chairs. A chandelier hangs above the table, and a large mirror is mounted above the sideboard. The space connects directly to both the kitchen and living room.
Kitchen
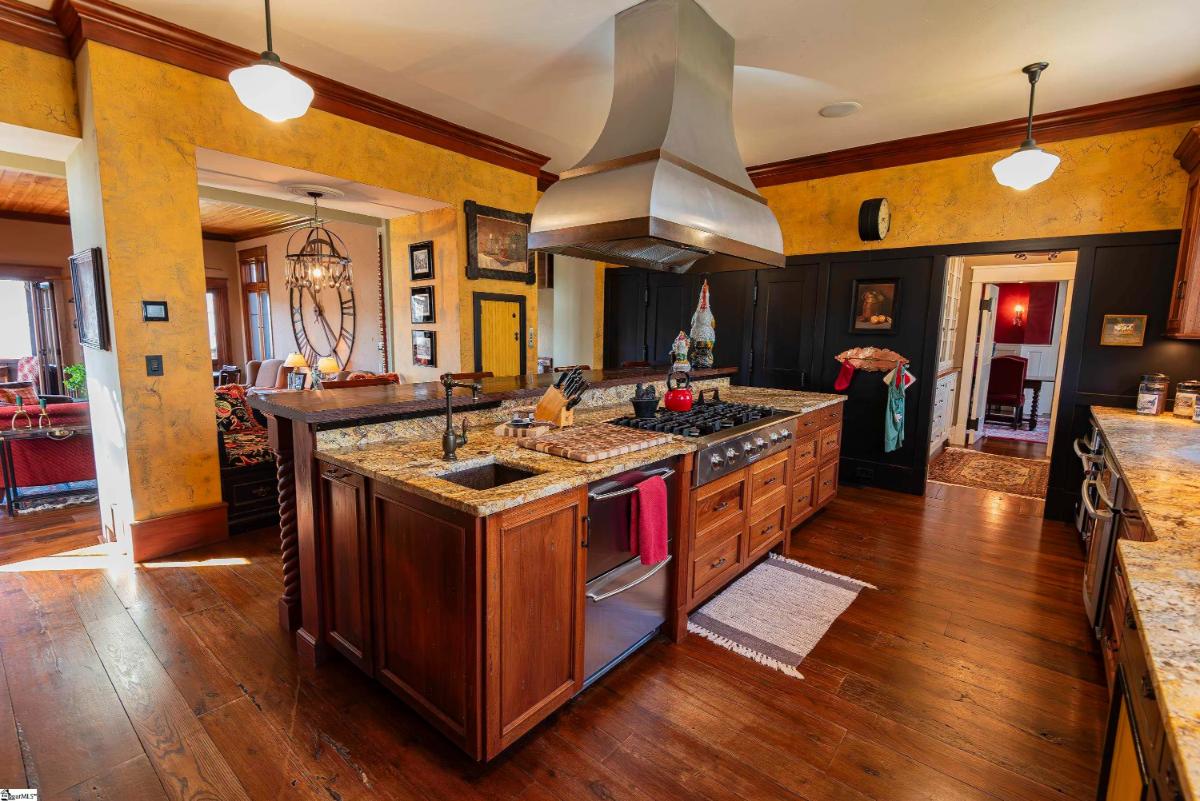
The kitchen is equipped with a central island, granite counters, and a stainless steel range hood. Wood cabinetry lines the space with dark panel accents and a small bar sink installed in the island. The layout opens toward the hallway leading to the adjacent dining room.
Primary Bedroom
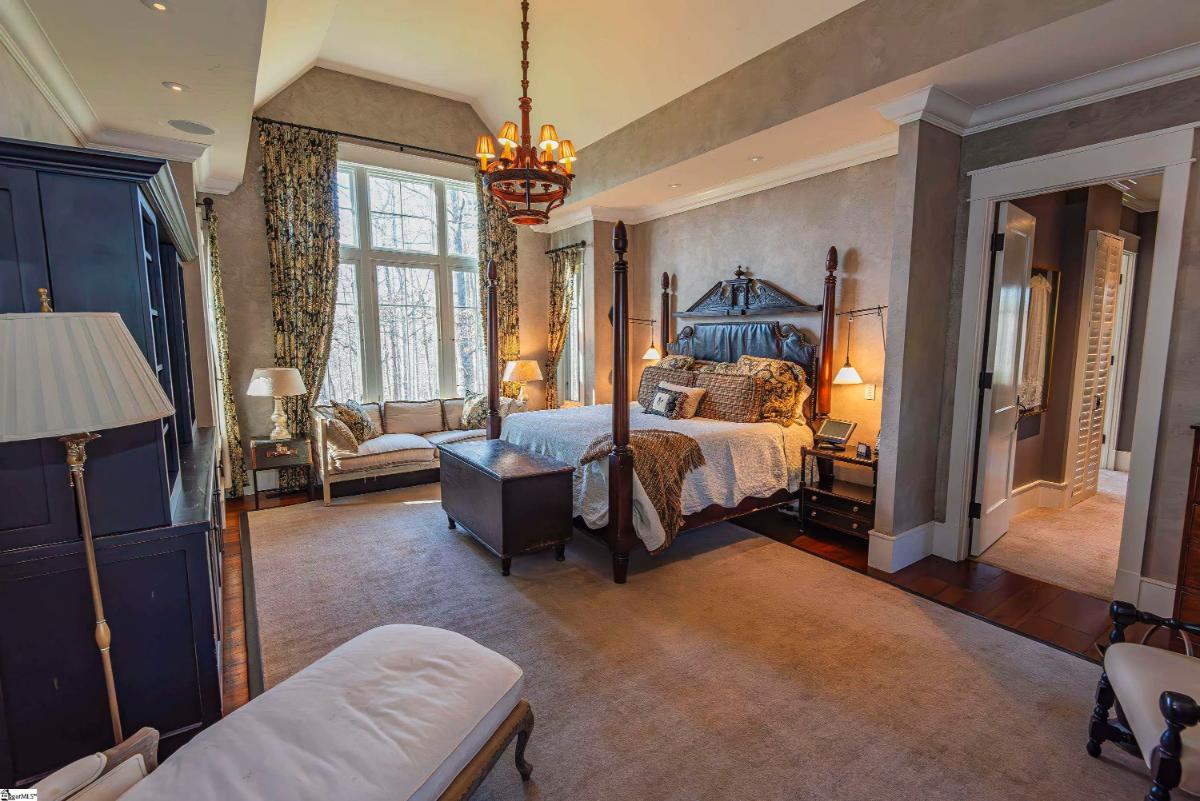
The primary bedroom includes a four-poster bed with matching nightstands and a seating area beneath tall windows. Drapes frame the view outside while light fixtures hang from the ceiling. A doorway connects the room to an ensuite bathroom and private hallway.
Wine Cellar

The wine cellar includes a central wooden tasting island surrounded by built-in racks and arched stonework. Wood planks cover the ceiling while flagstone flooring extends through the room. A chandelier hangs above the tasting table for ambient lighting.
Entertainment Room
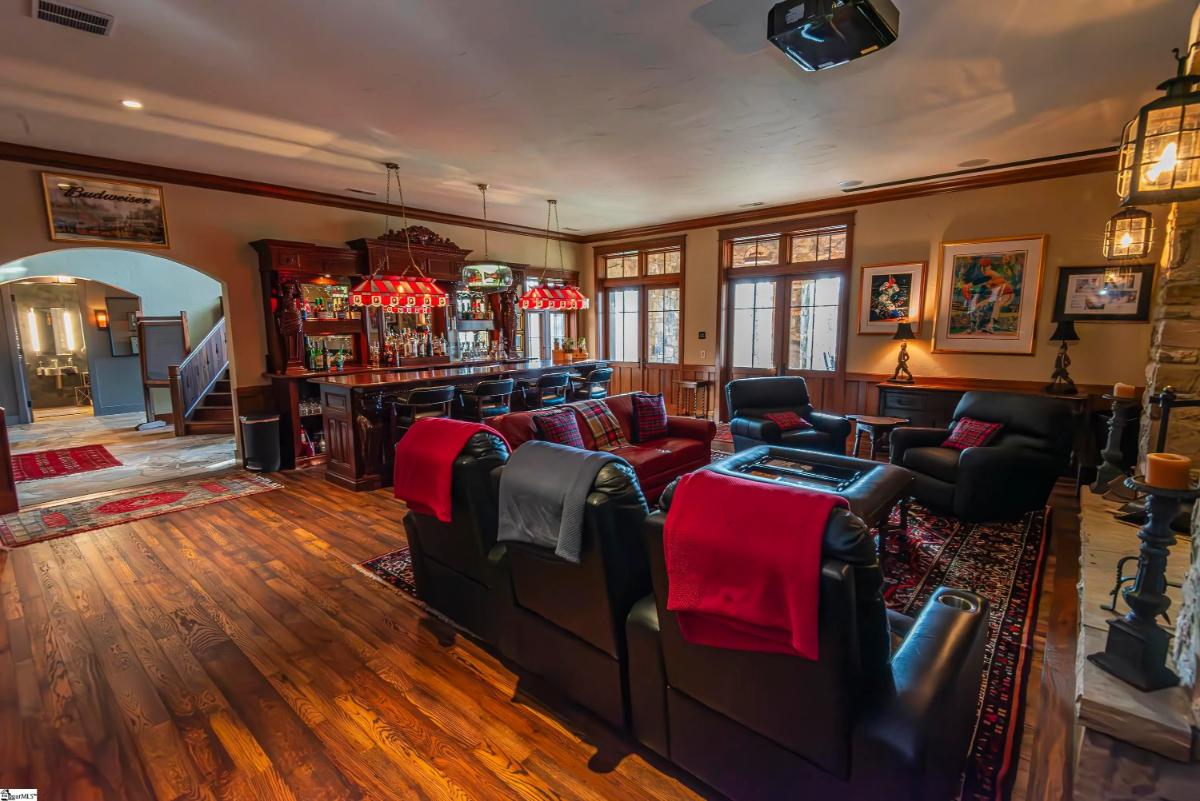
The entertainment room includes recliner seating arranged around a central table facing a full-service bar. Framed artwork lines the walls, while windows allow natural light to filter into the space. The bar features wood finishes with red-stained glass fixtures above.
Source: Betina Conway @ Blackstream International Re via Coldwell Banker Realty
5. Sullivans Island, SC – $9,950,000
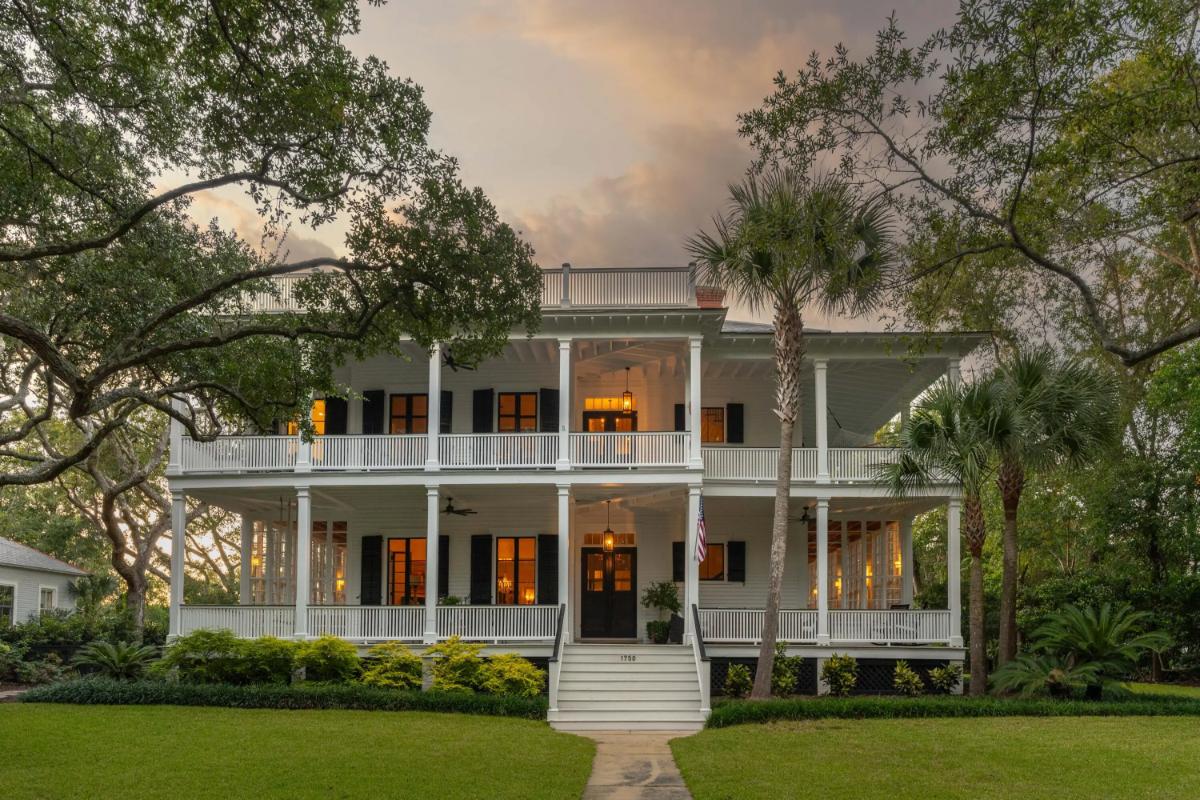
Originally built in 1900, this 6,059 sq. ft. Sullivans Island home is valued at $9,950,000 and features six bedrooms and six bathrooms. Restored heart pine floors, tin ceilings, and fireplaces pair with a modern kitchen, scullery, and sitting room. Upstairs includes four bedrooms with ensuite baths and porch access, while the third floor offers two more bedrooms, a living area, and a rooftop deck.
Where is Sullivans Island, SC?
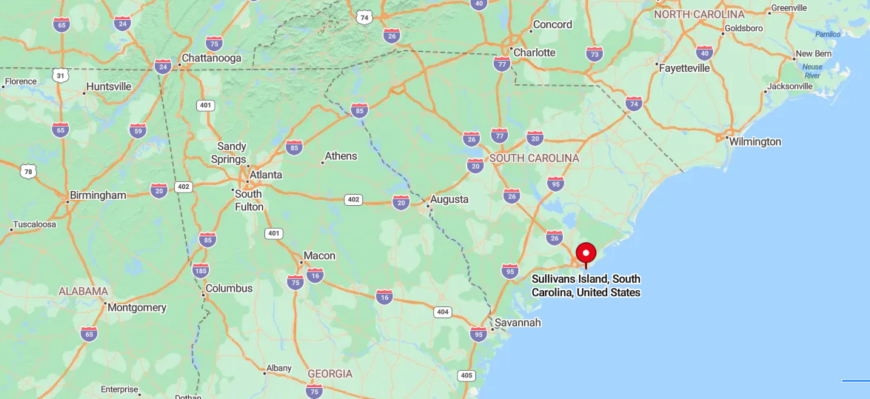
Sullivan’s Island, South Carolina, is located in Charleston County along the Atlantic coast, about 10 miles east of downtown Charleston. It’s known for its quiet beaches, historic Fort Moultrie, and small-town charm. The island offers a laid-back coastal lifestyle with easy access to Charleston’s amenities. With its mix of history, nature, and ocean views, Sullivan’s Island is a peaceful Lowcountry retreat.
Living Room
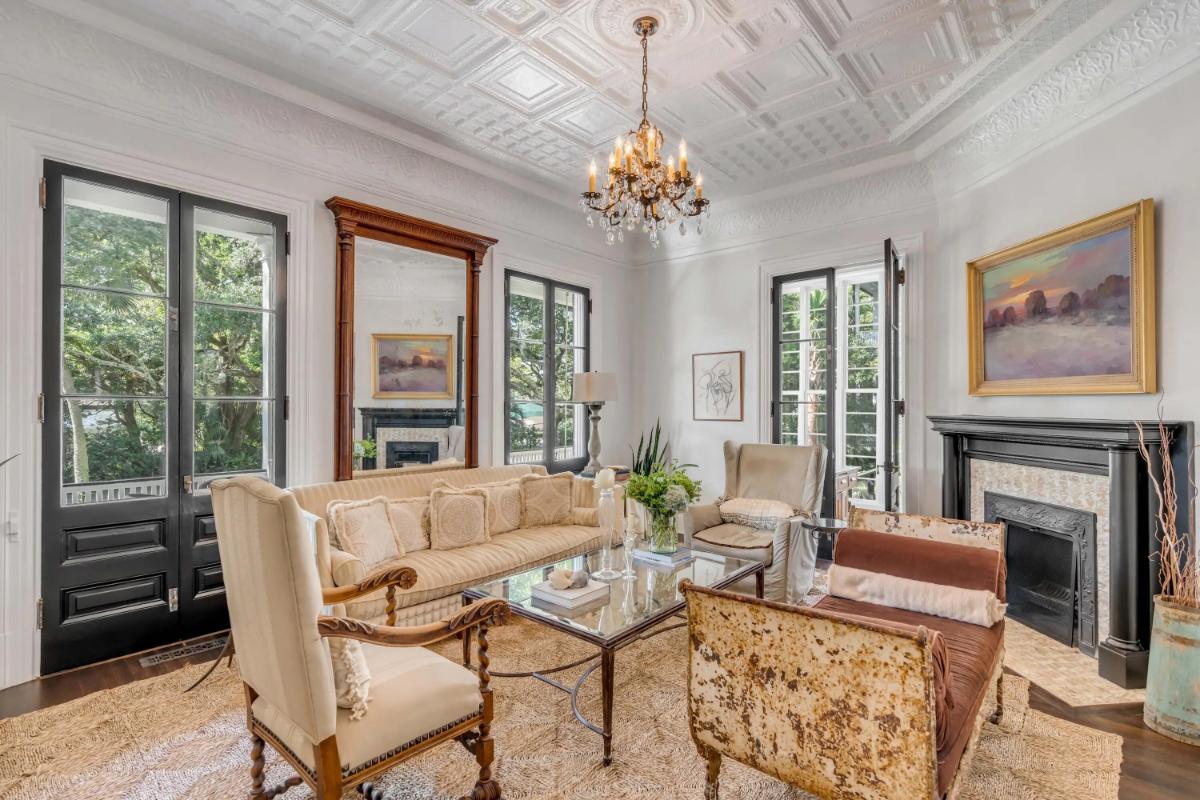
The living room features a coffered ceiling with ornate molding, a chandelier, and a mix of traditional and contemporary seating. Two black French doors lead to the exterior, while a fireplace with a dark mantle anchors the room. A tall wall mirror reflects natural light from the surrounding windows.
Dining Room

The dining room includes a round white table surrounded by six white modern chairs and a black fireplace against the back wall. A crystal chandelier hangs from a detailed ceiling, with French doors opening on both sides. Light flows in through tall windows that frame the space.
Kitchen
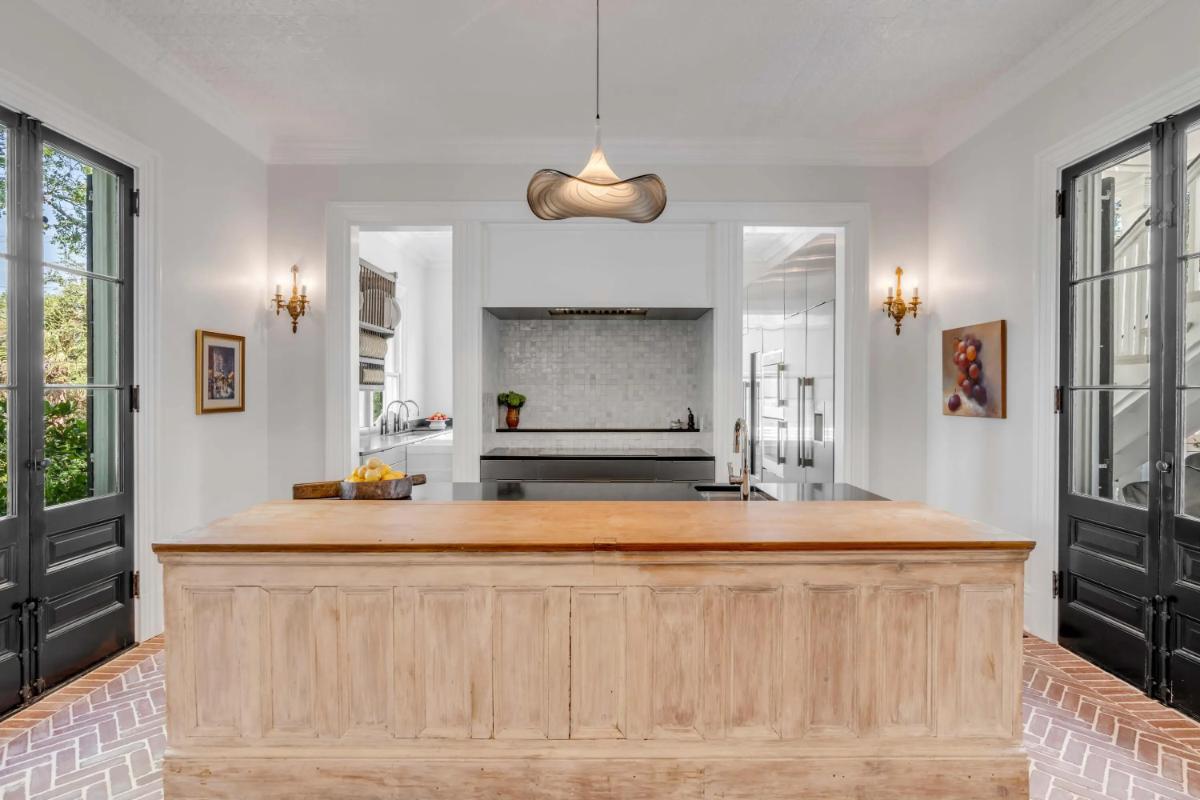
The kitchen centers around a light wood island topped with a butcher block and a built-in sink. Double doorways open into a secondary cooking space with a tiled backsplash and range. Brick flooring and black-framed windows complete the layout.
Bedroom
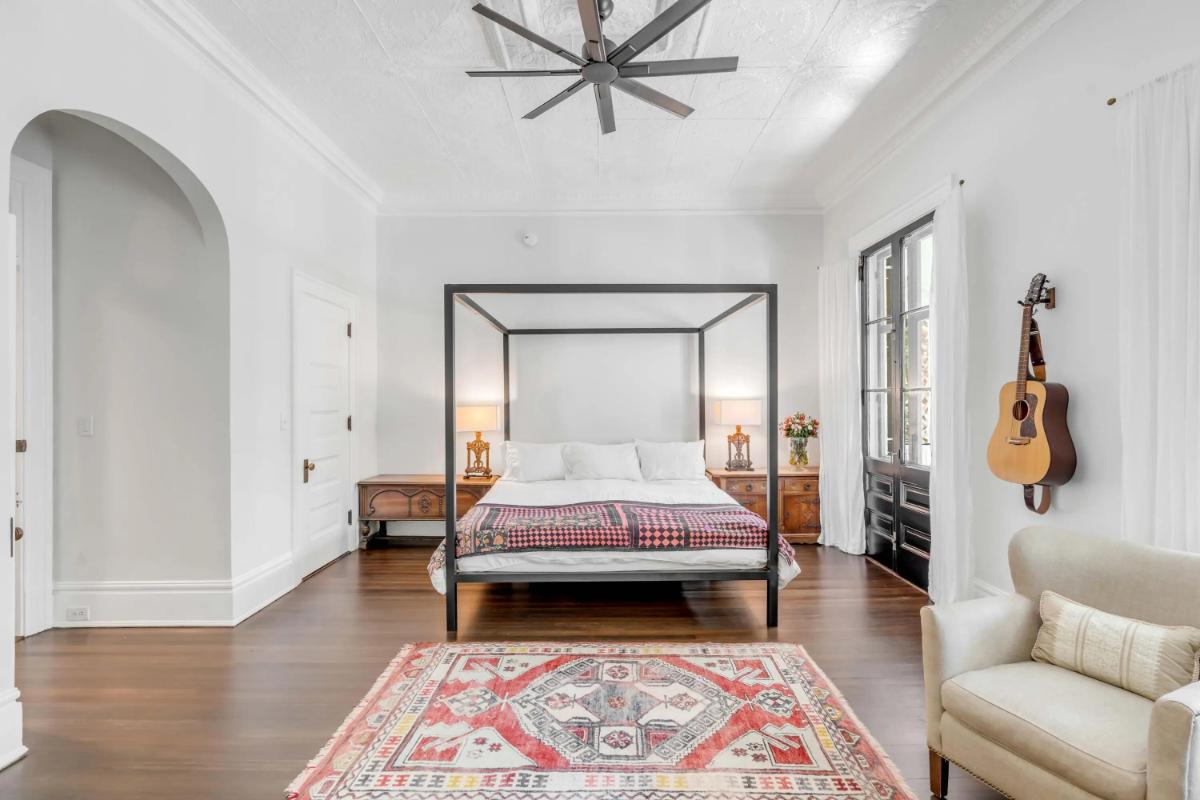
The bedroom includes a four-poster bed positioned between matching wooden nightstands with table lamps. A ceiling fan hangs overhead, and a red geometric rug sits at the foot of the bed. A guitar is mounted on the wall beside a cushioned armchair.
Sunroom
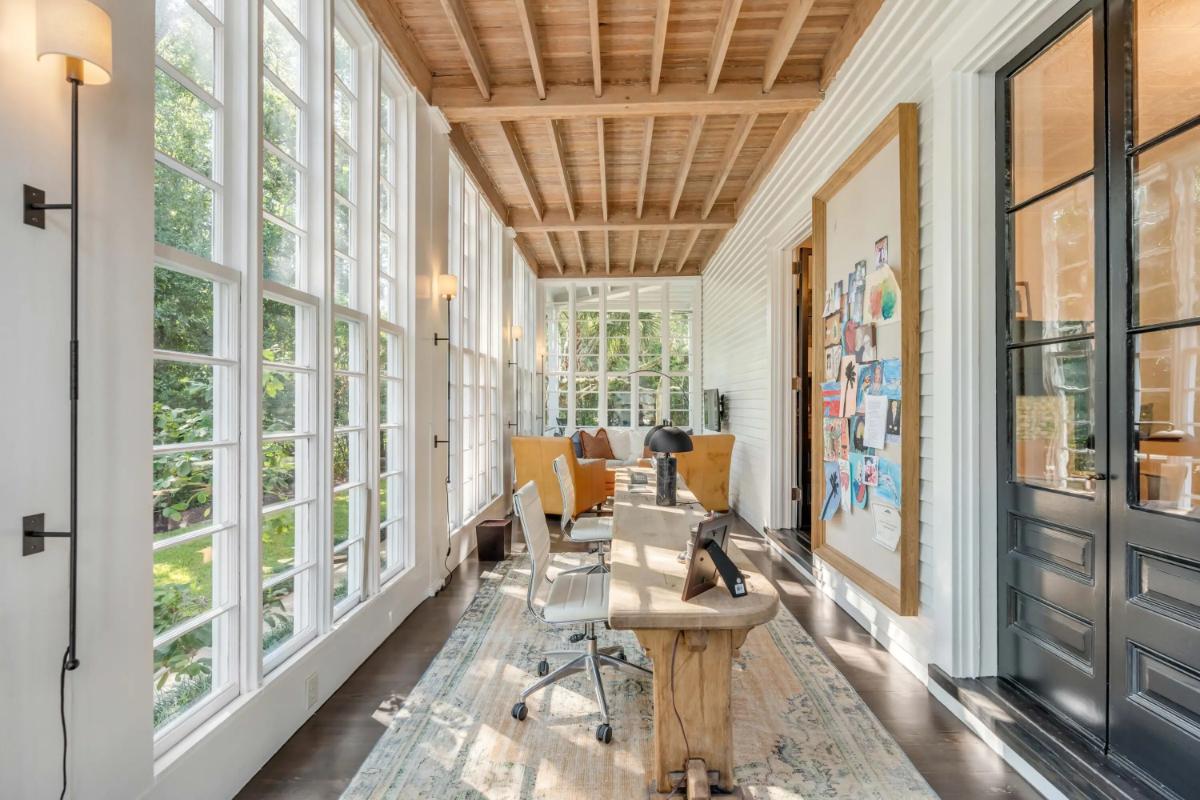
The sunroom stretches along one side of the home, lined with tall gridded windows and a wood-plank ceiling. A long wooden desk with rolling chairs faces the garden, while a seating area with two lounge chairs occupies the far end. Wall sconces provide additional lighting throughout.
Porch

The covered porch includes black shutters, white columns, and a ceiling fan. A mix of metal-framed seating and cushioned chairs forms a sitting area over two layered rugs. Trees surround the porch for a shaded outdoor view.
Source: Jimmy Dye @ The Cassina Group via Coldwell Banker Realty
4. Westminster, SC – $10,000,693
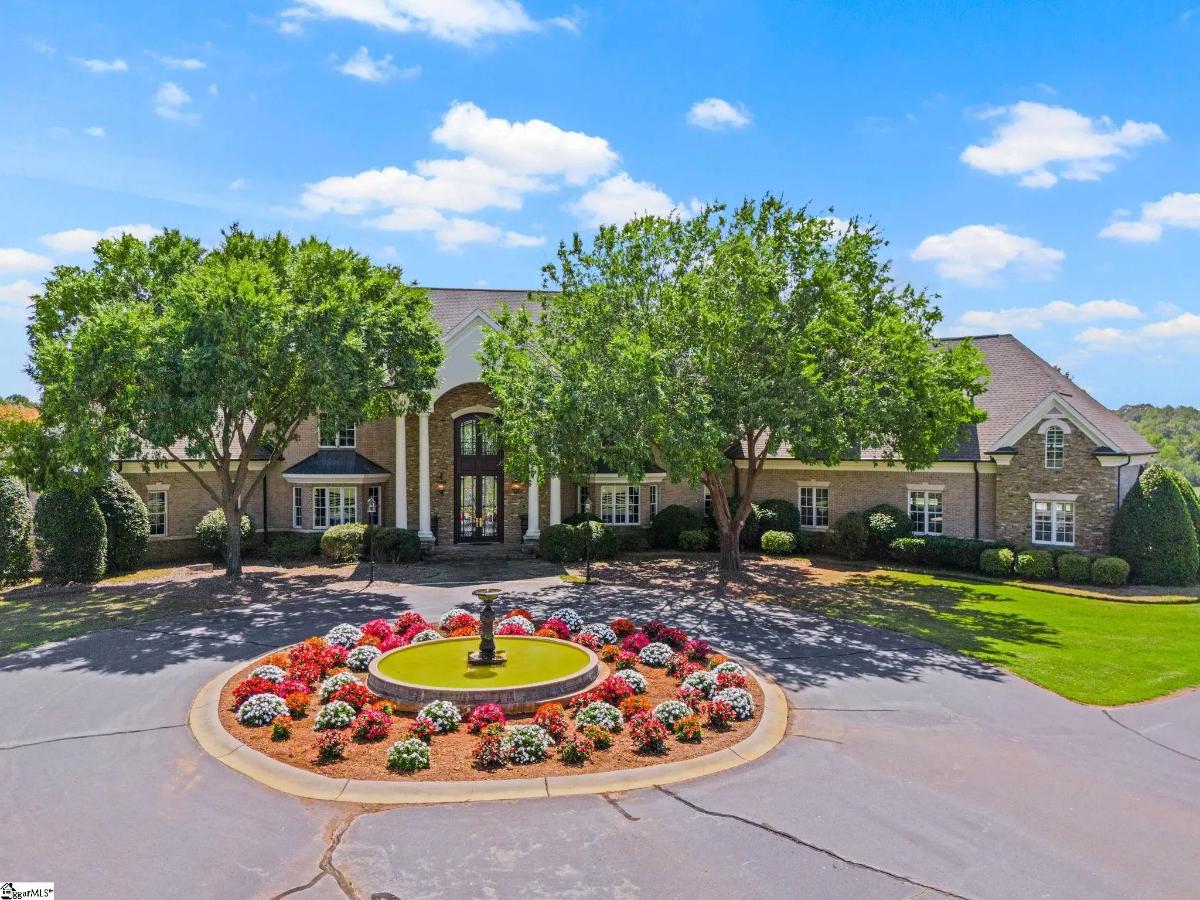
This 172-acre estate in Westminster, SC, is valued at $10,000,693 and includes eight bedrooms and 11 bathrooms. Features include a chef’s kitchen, fitness room, sauna, billiards and movie room, and a private in-law apartment. Outdoor amenities include a pool, patio, kitchen, and a 3.5-acre stocked pond. A nearby 11-stall barn offers a tack room, office, and caretaker’s apartment.
Where is Westminster, SC?
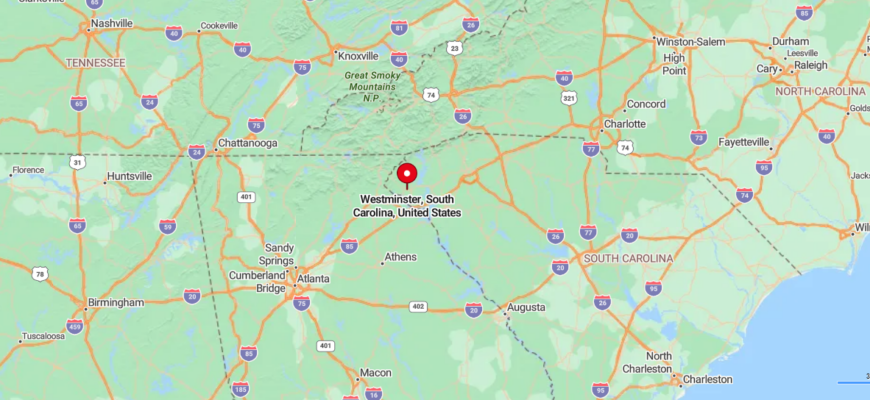
Westminster, South Carolina, is located in Oconee County in the northwestern corner of the state, near the Georgia border. It lies about 15 miles west of Seneca and 50 miles southwest of Greenville. The town is known for its historic downtown, annual Apple Festival, and proximity to lakes and waterfalls in the Blue Ridge foothills. Westminster offers a quiet setting with access to outdoor recreation and scenic mountain landscapes.
Foyer

The foyer features twin staircases curving upward along the walls, with a central double-door entry flanked by tall glass panels. A large sculpture anchors the center of the polished marble floor. Crown molding and sconce lighting frame the tall blue-green walls.
Living Room
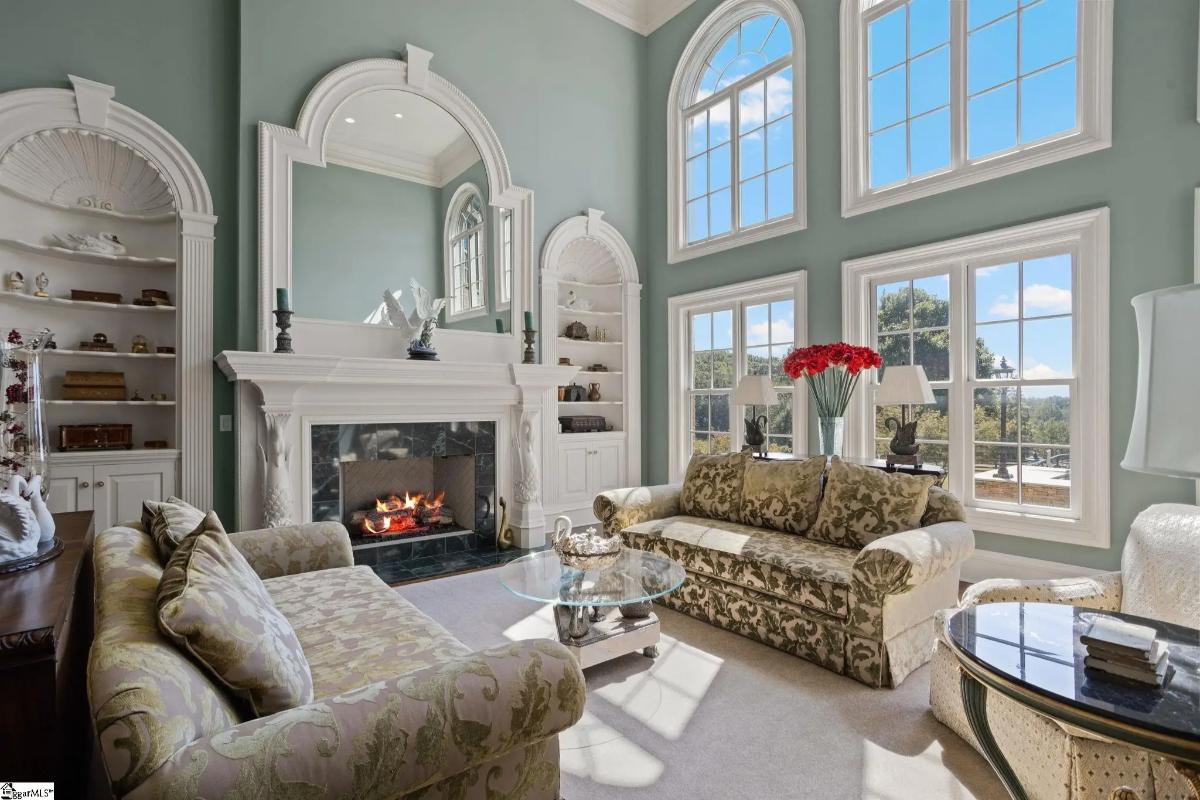
The living room includes two patterned sofas positioned near a fireplace with an ornate white mantel and mirror above. Tall windows wrap around the space, letting in natural light from multiple angles. Custom built-ins line the sides of the fireplace wall.
Dining Room
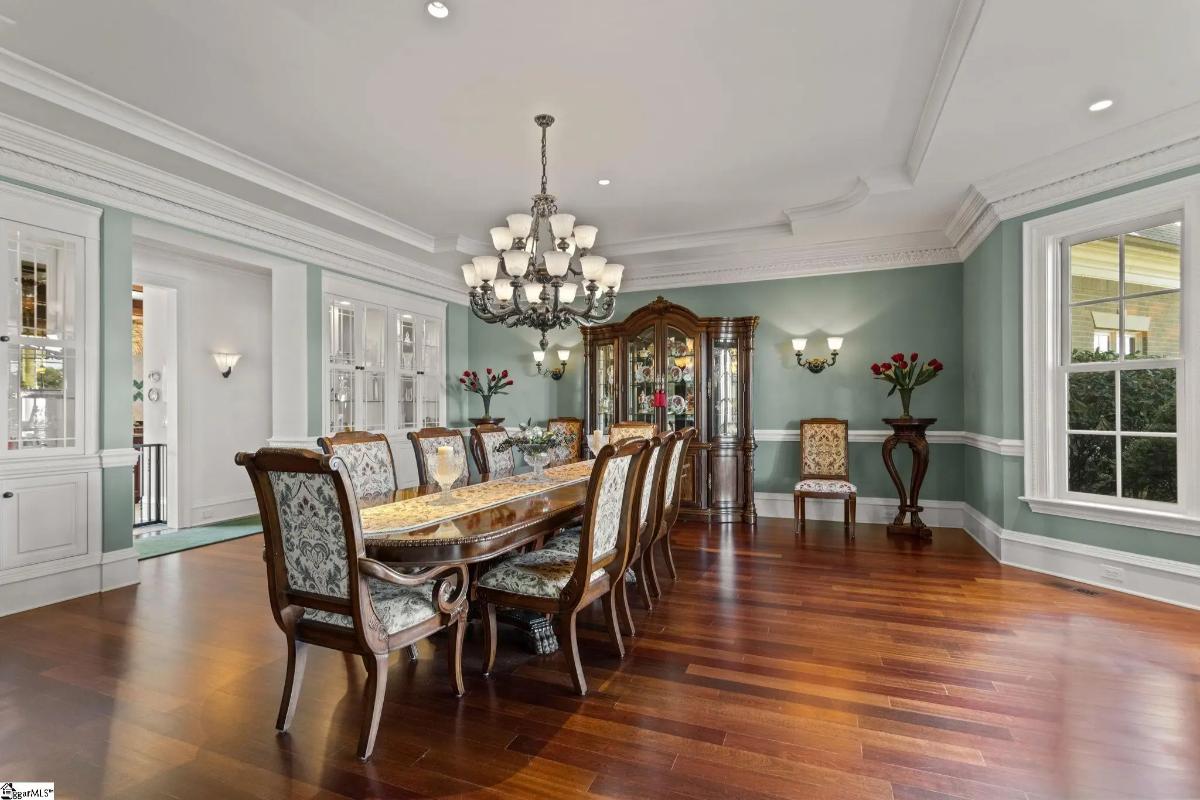
The dining room holds an elongated wooden table surrounded by ten chairs and a matching china cabinet placed along the far wall. A chandelier hangs over the table, and the wood flooring contrasts with the green walls. Built-in glass cabinets sit on either side of the entryway.
Kitchen
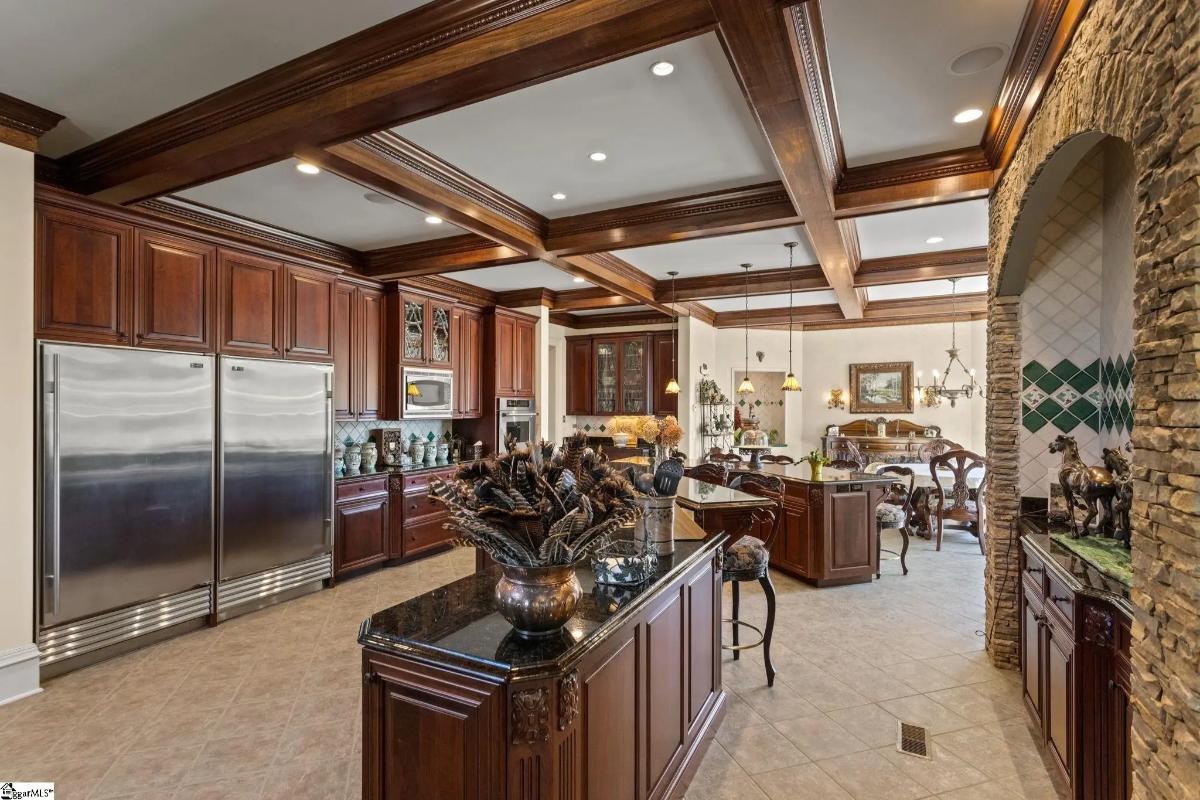
The kitchen showcases dark wood cabinetry with two stainless steel refrigerators and a central island topped with black stone. Ceiling beams and pendant lights add architectural detail above the breakfast bar. A stone arch frames the transition into a breakfast nook with additional seating.
Bedroom
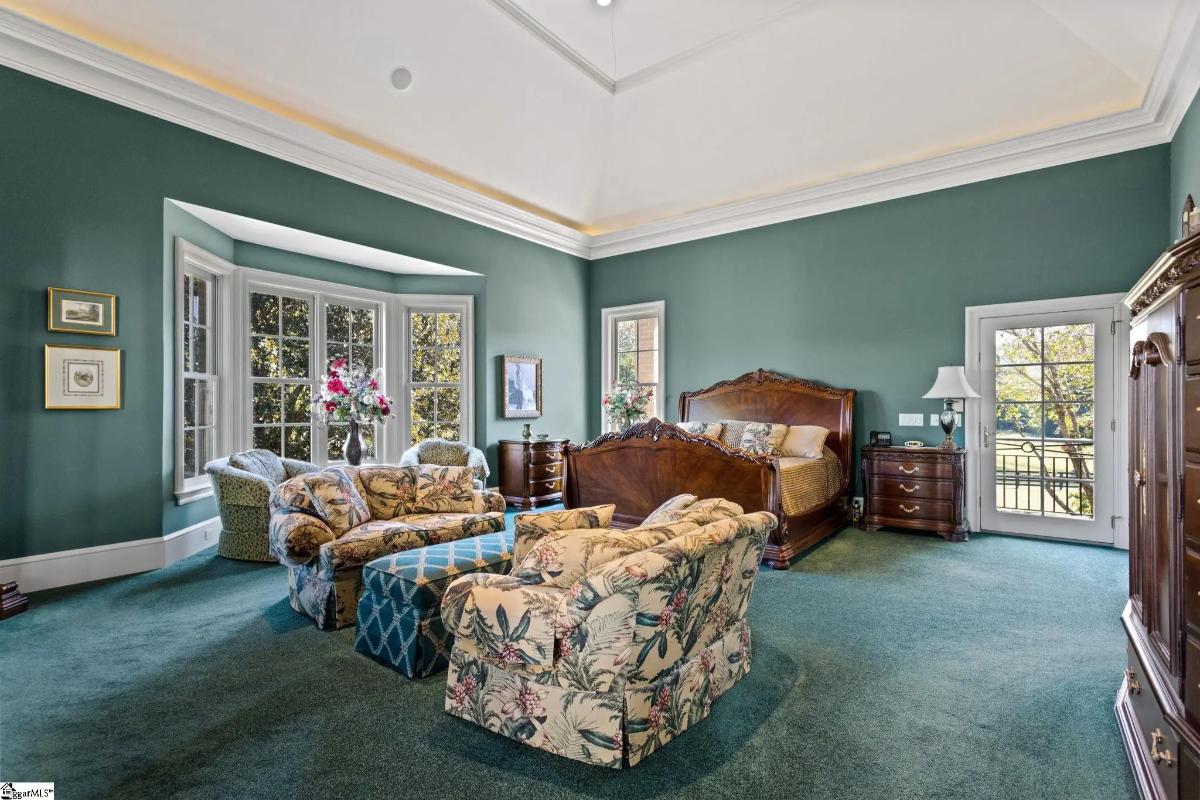
The bedroom features a carved wood bed centered against the back wall and a seating area by the bay windows. A pair of floral-patterned chairs and a matching ottoman sit across from the bed. Crown molding and recessed lighting highlight the tray ceiling.
Entertainment Room
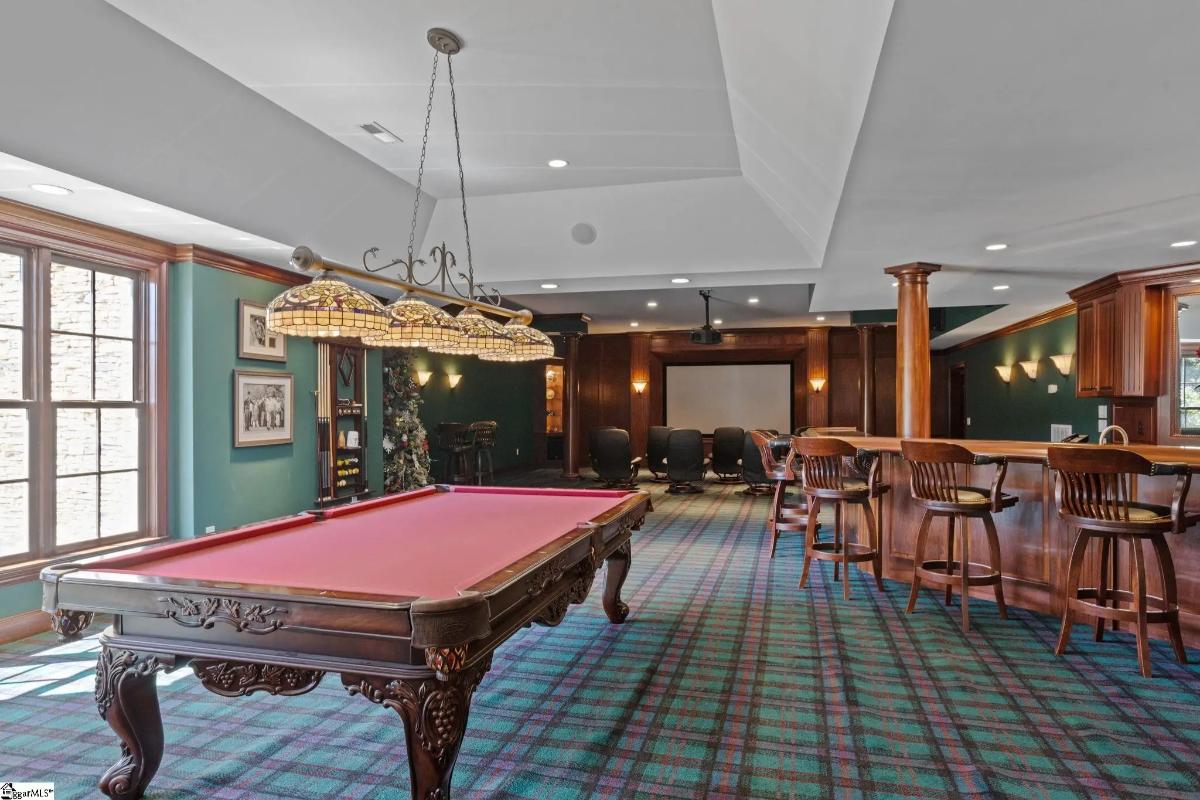
The entertainment room includes a pool table with red felt beneath pendant lights and adjacent bar seating with wooden stools. A full bar lines one wall, and the far end of the room contains a home theater setup with multiple chairs. Plaid carpet runs throughout the space.
Gym

The gym is equipped with a treadmill, strength machines, and a bench, arranged on the green carpet. Full-height mirrors line one wall, and several windows bring in natural light. Framed plaques and certificates decorate the surrounding walls.
Source: Pat Mcnamara @ Joan Herlong Sotheby’S Int’L via Coldwell Banker Realty
3. Hilton Head Island, SC – $10,199,000
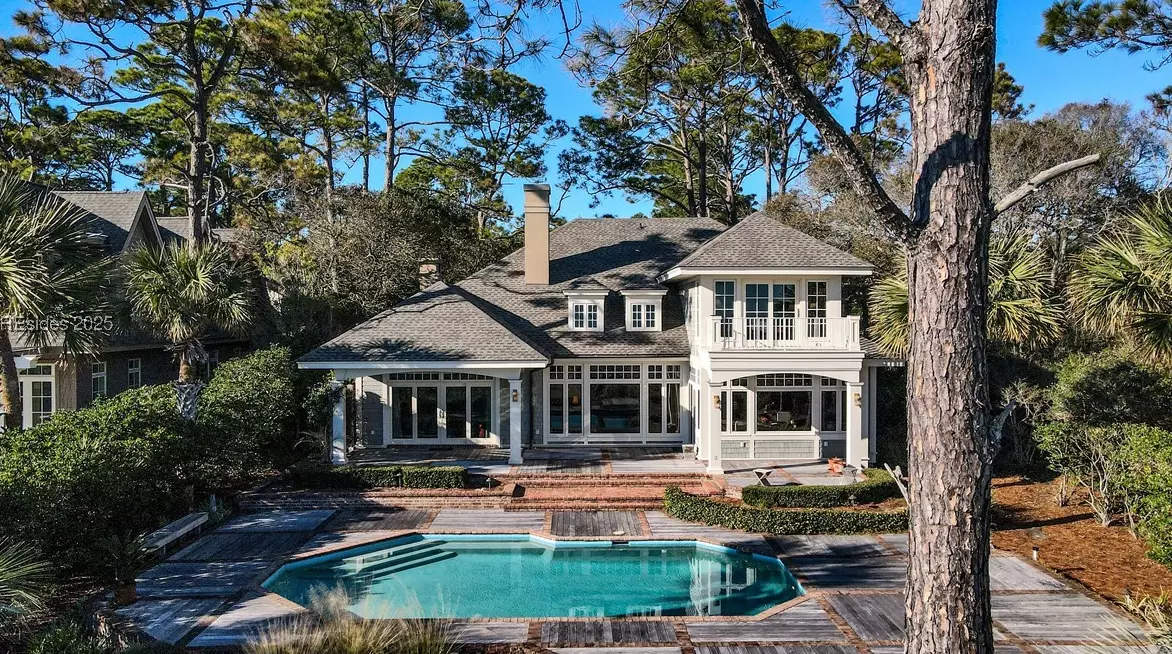
Overlooking the Atlantic, this 4,025 sq. ft. Hilton Head Island estate is valued at $10,199,000 and includes four bedrooms, four full baths, one half bath, and a two-car garage. Inside, custom woodwork, two fireplaces, and a butler’s pantry complement the open living and dining spaces. The main level features a primary suite and a wood-paneled office, while three ensuite bedrooms with a balcony are located upstairs.
Where is Hilton Head Island, SC?
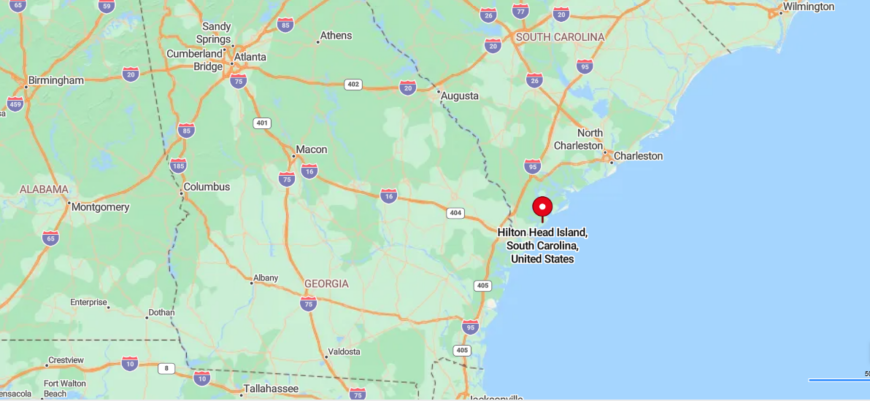
Hilton Head Island, South Carolina, is located in Beaufort County along the Atlantic coast, about 100 miles southwest of Charleston and 40 miles northeast of Savannah, Georgia. It’s known for its beaches, golf courses, and extensive bike trails. The island features a mix of resorts, residential communities, and protected natural areas. Hilton Head offers a blend of coastal recreation, lowcountry charm, and year-round vacation appeal.
Living Room
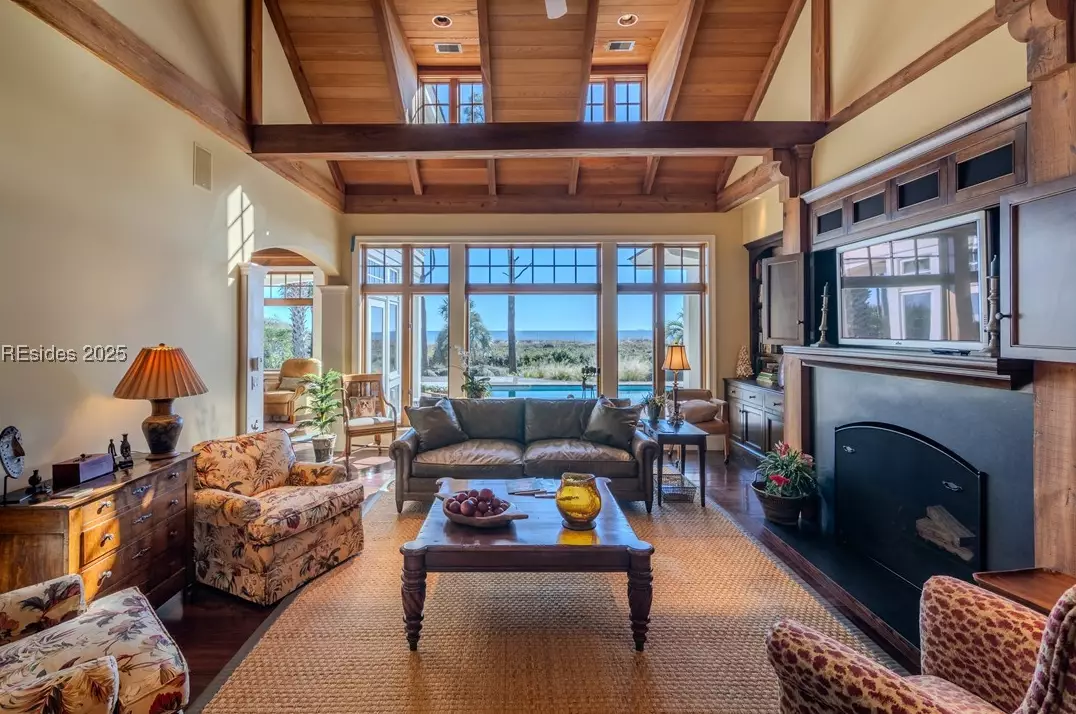
The living room features a vaulted wood ceiling with exposed beams and a wall of windows that frame views of the ocean and pool. A stone fireplace anchors the right side, built into custom cabinetry with shelving and a TV. The space includes seating arranged around a wooden coffee table on a large woven rug.
Kitchen
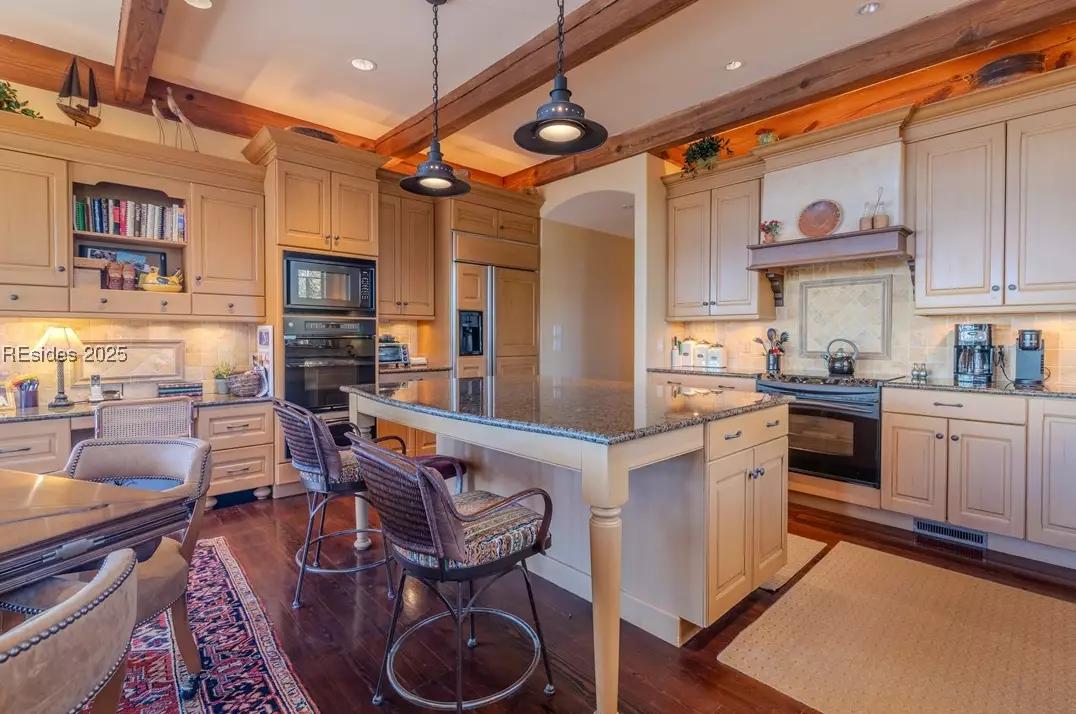
The kitchen includes a center island with seating for three, pendant lighting, and granite countertops. Custom cabinetry in a soft beige tone wraps around the perimeter, with double ovens, a built-in refrigerator, and tile backsplash. Exposed ceiling beams and hardwood floors continue the home’s warm design.
Primary Bedroom
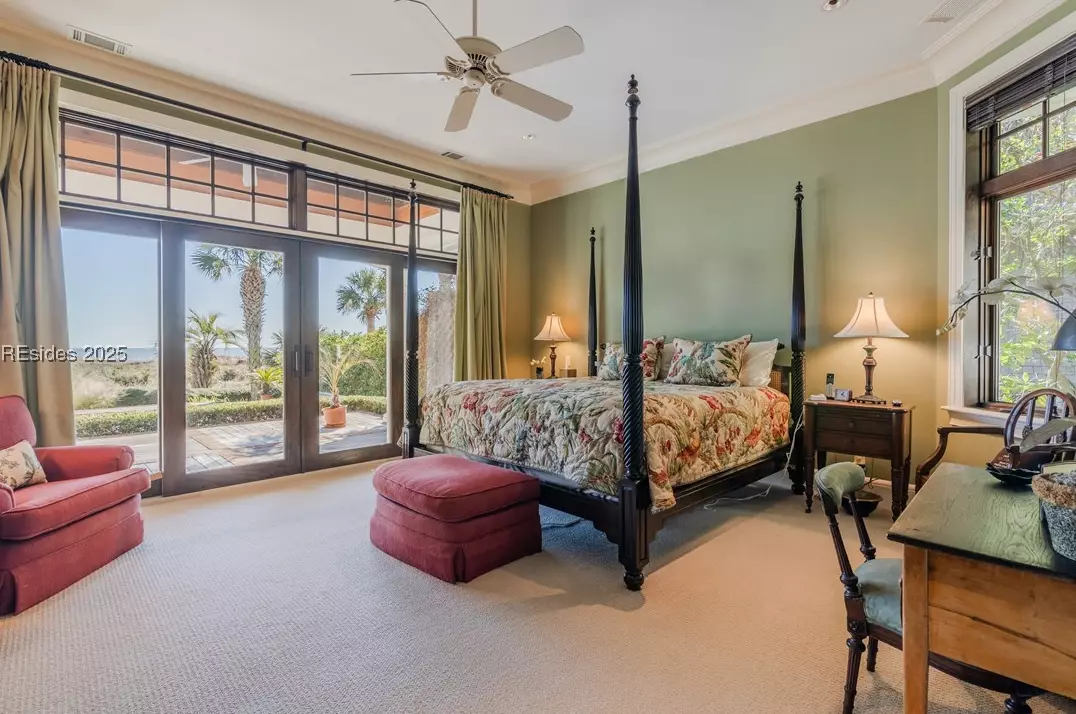
The primary bedroom opens to outdoor views through a full wall of glass sliding doors framed by transom windows. A four-poster bed faces the patio, flanked by side tables and lamps. A desk and reading chair sit near a large side window offering additional natural light.
Bathroom
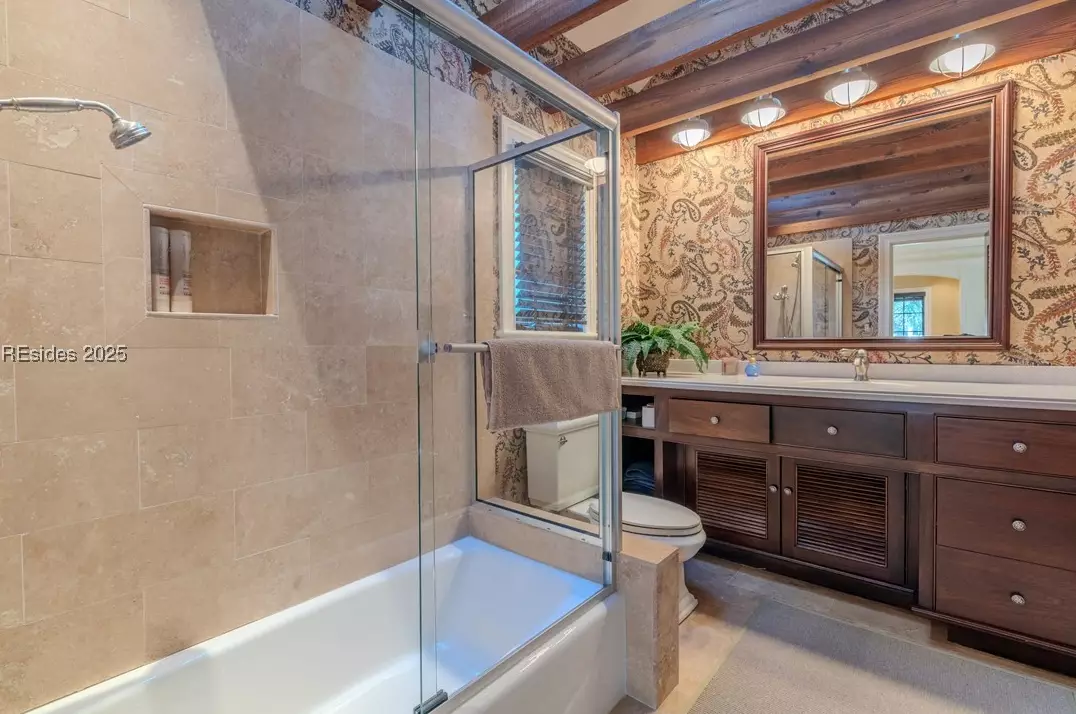
The bathroom includes a tiled shower and bathtub combination enclosed by glass, with a built-in wall niche. A long vanity with dark cabinetry and a single sink spans the opposite wall. Recessed lights and a wide mirror are set beneath exposed wood beams and patterned wallpaper.
Sitting Room
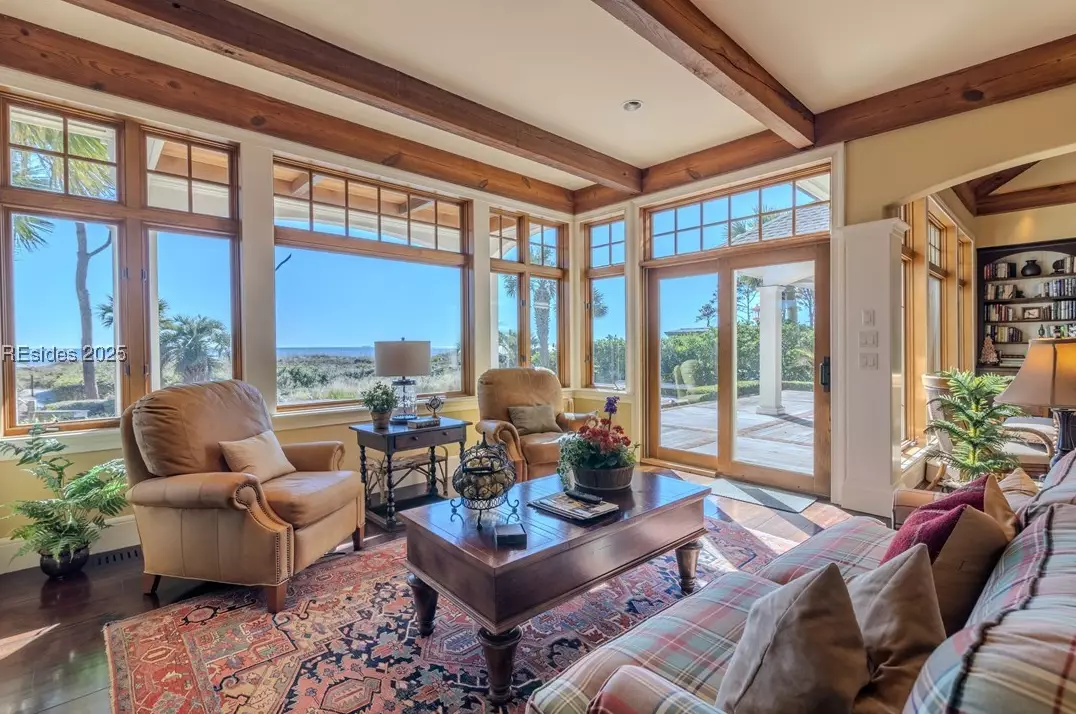
The sitting room includes a wall of corner windows and a glass door leading to the patio, offering panoramic views of the nearby dunes and beach. Two leather armchairs and a plaid sofa gather around a wooden coffee table set on a patterned area rug. Wood beams overhead continue the design from the adjacent living space.
Backyard and Pool
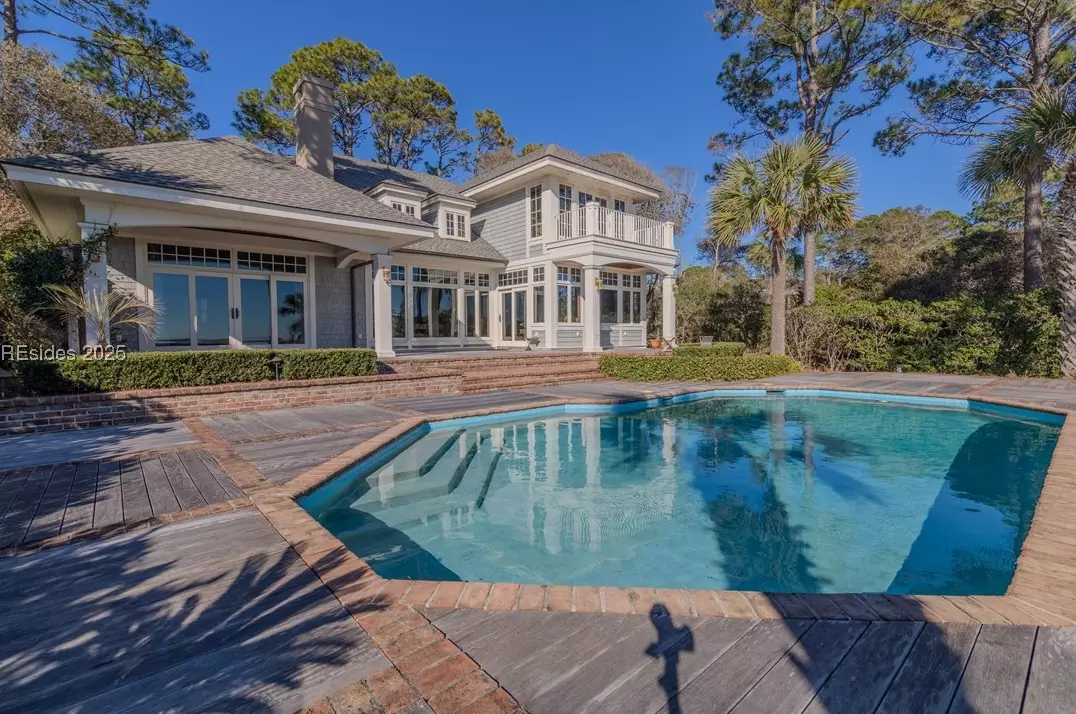
The backyard includes a geometric-shaped pool bordered by brick and wood decking, with built-in stairs leading into the water. The rear of the house features large windows, glass doors, and a balcony above the main patio. Tall pines and palm trees surround the space, adding privacy and natural shade.
Source: Clark, Cramer & Frank @ Sea Pines Real Estate South Beach via Coldwell Banker Realty
2. Isle Of Palms, SC – $10,750,000
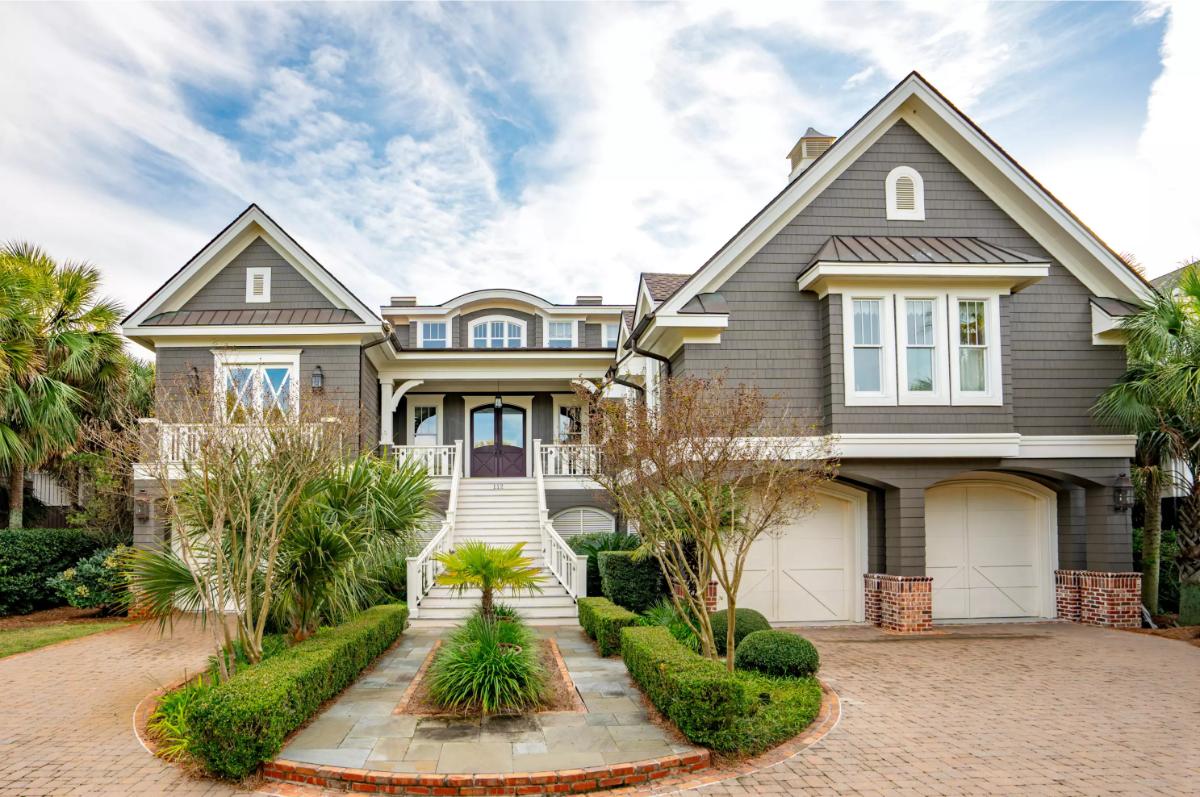
Bordering the Atlantic with sweeping coastal views, this 6,999 sq. ft. Isle of Palms estate is valued at $10,750,000 and offers seven bedrooms, eight full baths, one half bath, and a four-car garage. Interior details include pine-beamed ceilings, Italian tiles, and a chef’s kitchen with Sub-Zero and Wolf appliances. The primary suite features a private oceanfront terrace, while all guest suites include en suite baths and balconies.
Where is Isle Of Palms, SC?
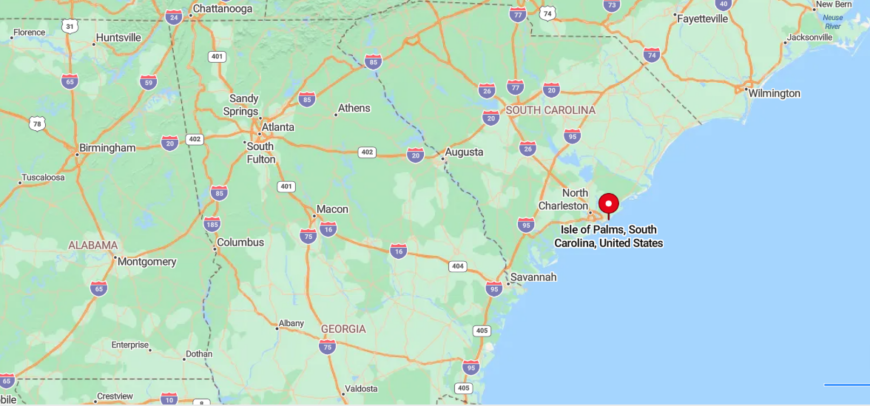
Isle of Palms, South Carolina, is located in Charleston County along the Atlantic coast, about 12 miles east of downtown Charleston. It’s known for its wide sandy beaches, beachfront homes, and resort-style living. The island offers access to boating, fishing, and golf, with nearby attractions like Wild Dunes Resort. Isle of Palms combines coastal relaxation with proximity to Charleston’s historic and cultural sites.
Foyer
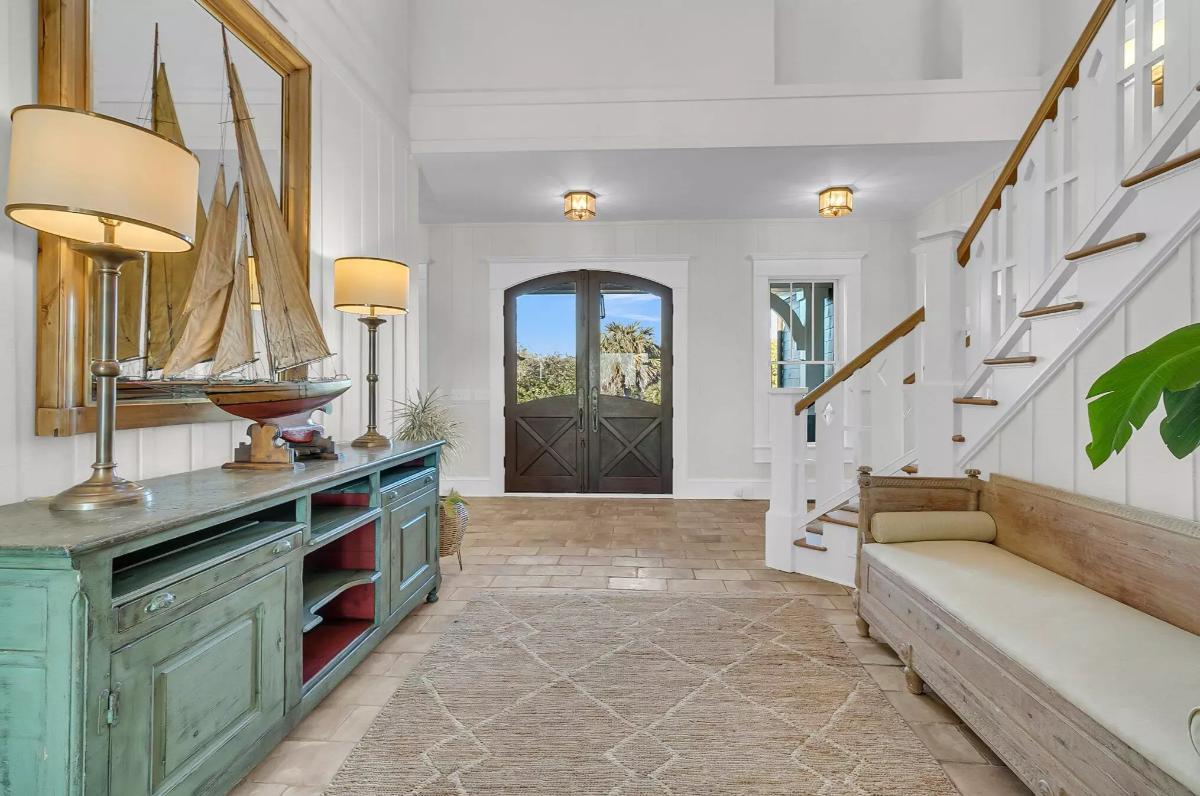
The foyer displays double doors with arched glass panels framed by white vertical wall paneling. A staircase with white balusters and wood railing leads upward beside a long wooden bench. A mirrored console topped with table lamps and a model sailboat decorates the opposite wall.
Living Room
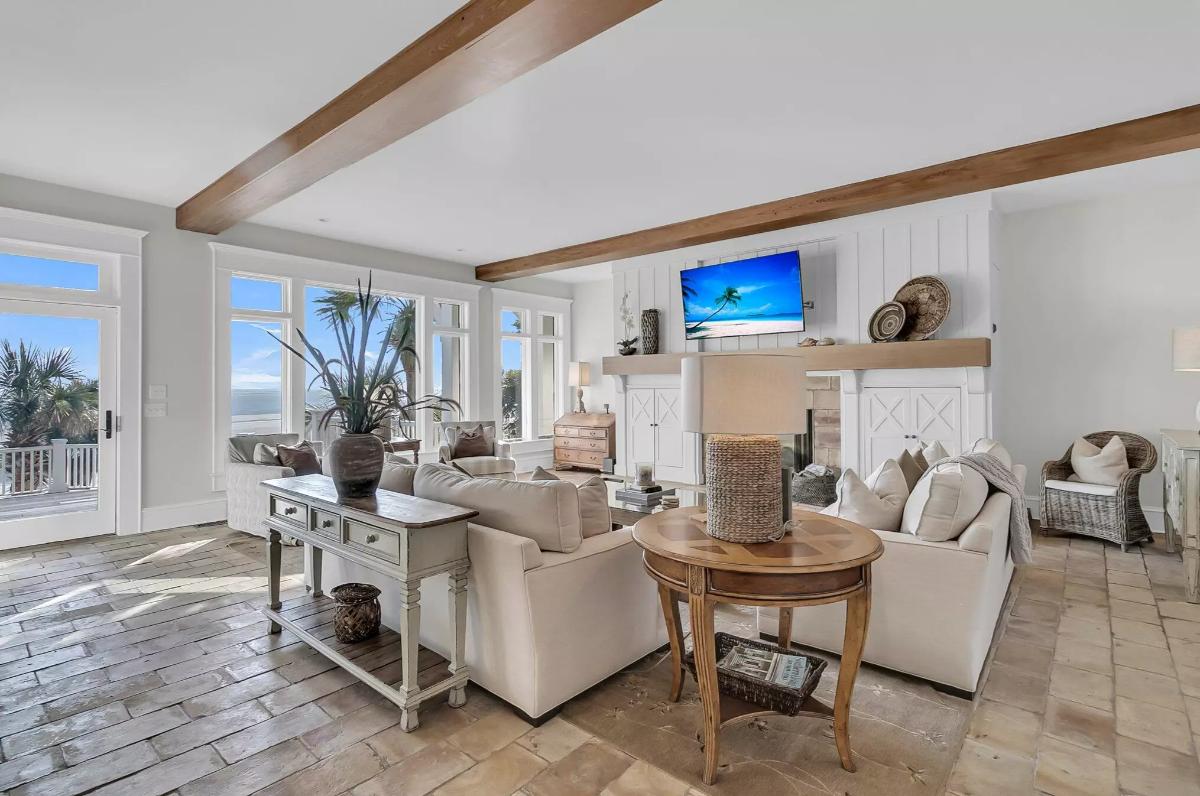
The living room includes white sofas arranged around a central coffee table with a console table behind one seating area. Large windows and a glass door open to views of the water beyond the palm trees. A wall-mounted TV sits above the fireplace with built-in cabinetry and a wood beam mantel.
Dining Room

The dining room features a rectangular table surrounded by ten upholstered chairs in light and gray tones. A large chandelier hangs from the vaulted wood ceiling above, and French doors open to a balcony with views of tropical greenery. A white fireplace with tile inlay and gold diamond accents sits along one wall beneath a framed landscape painting.
Kitchen
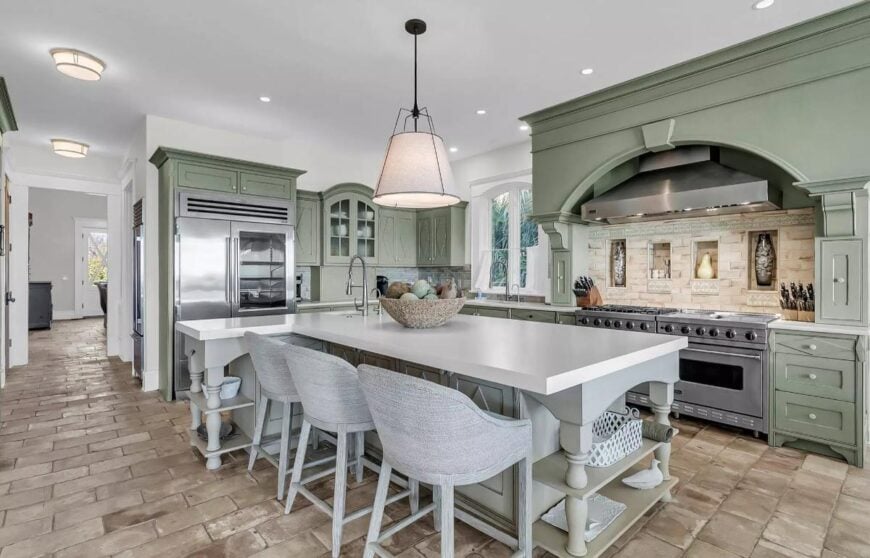
The kitchen is centered around a white island with built-in shelving and three barstools. Green cabinetry wraps around the space, including a commercial-grade range with a custom hood and tile backsplash. Stainless steel appliances and a pendant light fixture complete the room.
Primary Bedroom
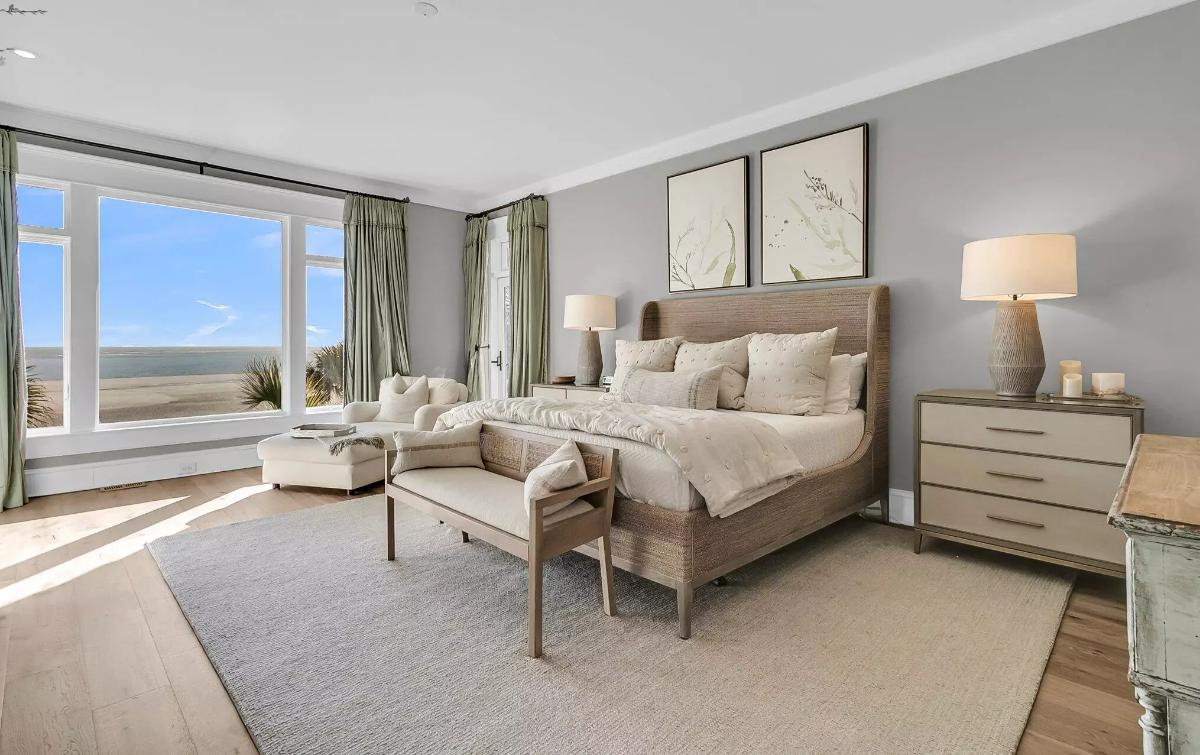
The primary bedroom faces a wall of windows overlooking the beach and ocean horizon. A bed with a neutral-toned upholstered frame is paired with a bench at the foot and two nightstands. A seating area by the windows includes a chaise lounge and a small table.
Bathroom
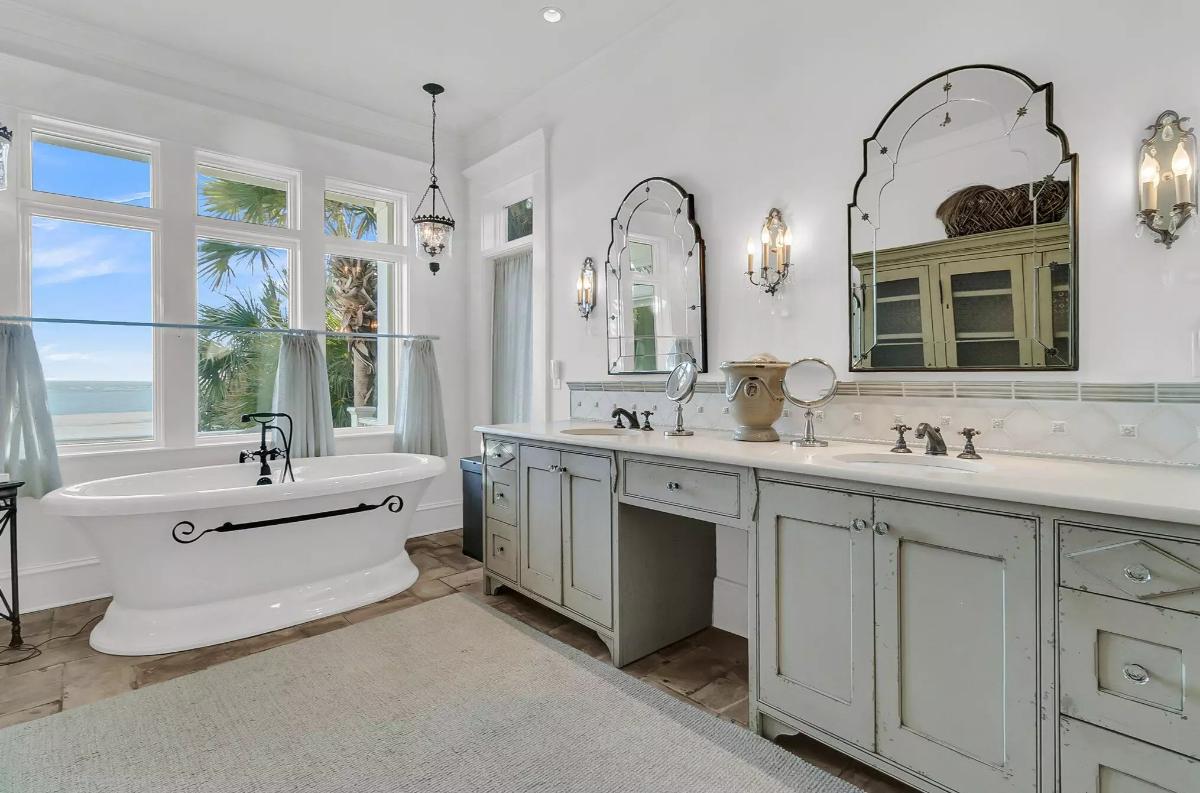
The bathroom includes a soaking tub placed in front of a set of windows with beach views. A dual-sink vanity with distressed cabinetry and decorative mirrors spans one wall. Overhead lighting and wall sconces provide illumination around the sinks and mirrors.
Deck
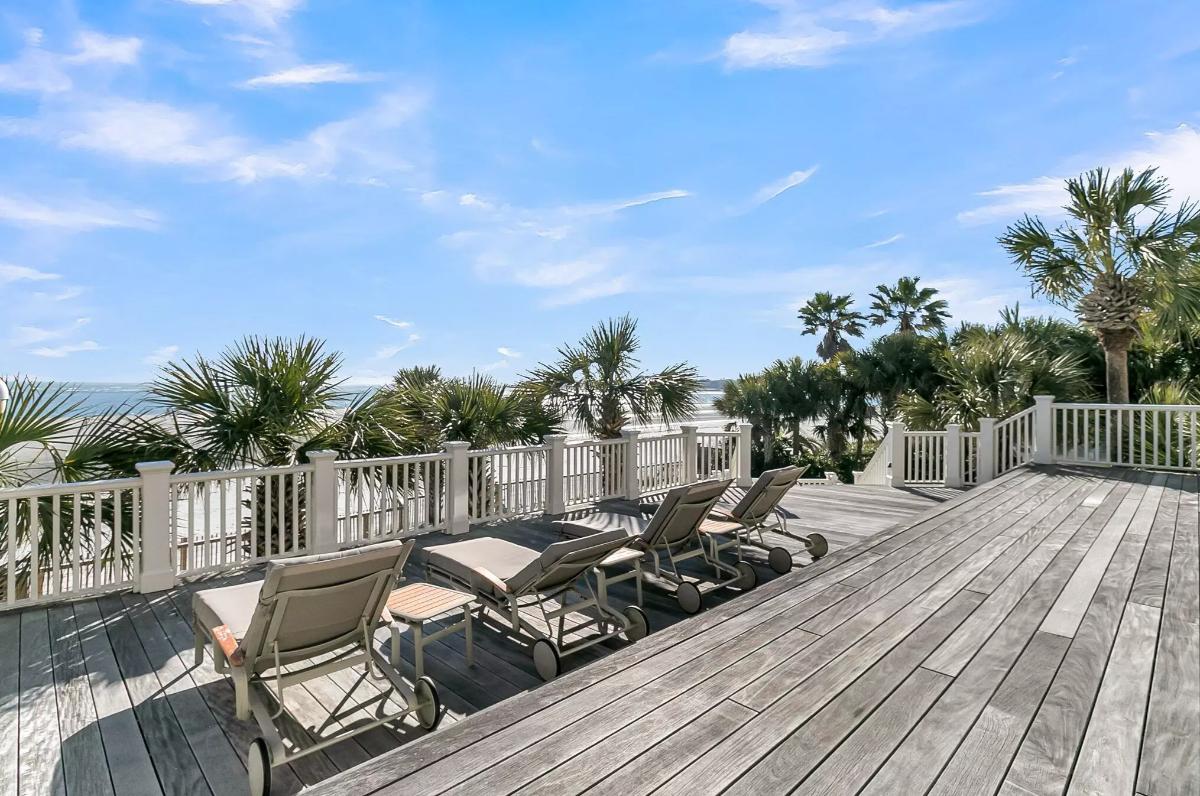
The deck offers a lounging space with several reclining chairs lined along a railing. White posts and palm trees frame the view of the sandy beach and ocean. The wooden deck boards extend outward to create a wide, open-air platform for relaxation.
Source: Serhant @ Coldwell Banker Realty
1. Six Mile, SC – $9,250,682
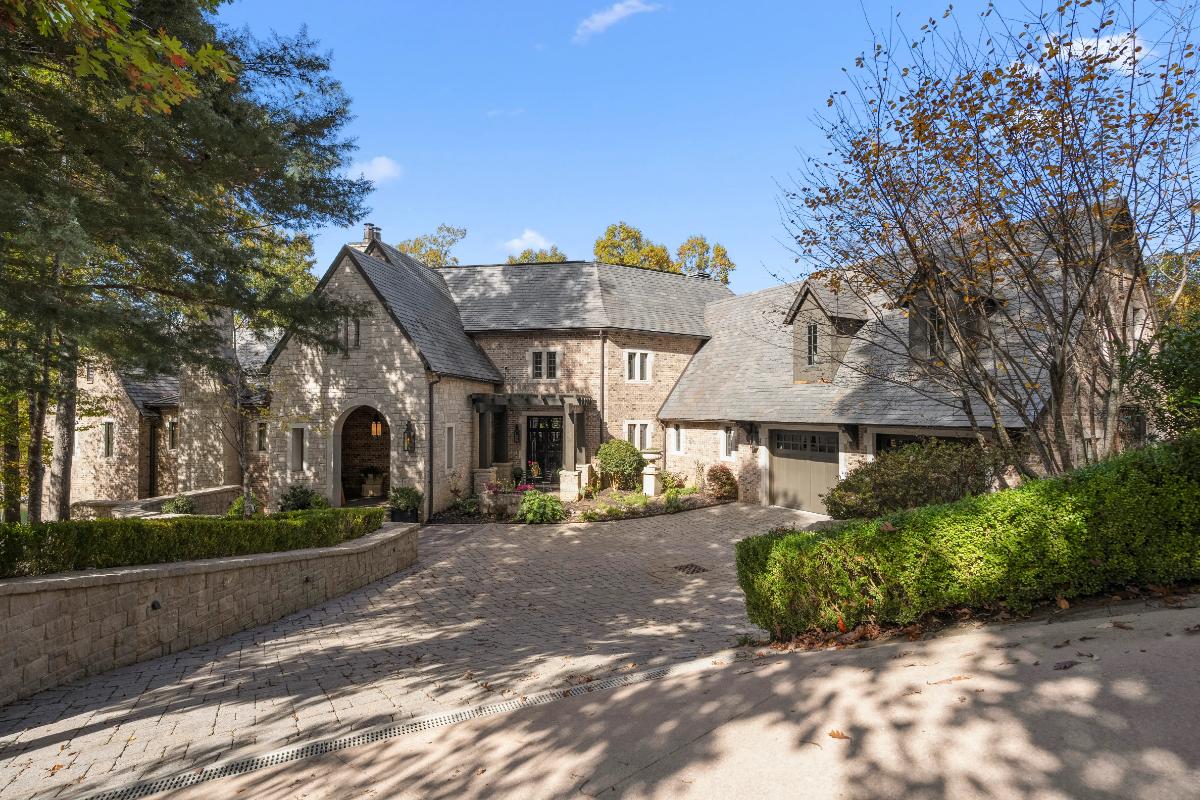
With panoramic lake views, this 9,500 sq. ft. six SC estate is valued at $9,250,682 and features six bedrooms and six bathrooms. Highlights include walnut floors, a barrel-vaulted brick ceiling, and a 24-foot great room with a cast stone fireplace. The kitchen offers Carrara marble, a Lacanche range, and custom French details, with nearby dining spaces overlooking the water. A theater, bar kitchen, elevator, and multiple terraces complete the home.
Where is Six Mile, SC?
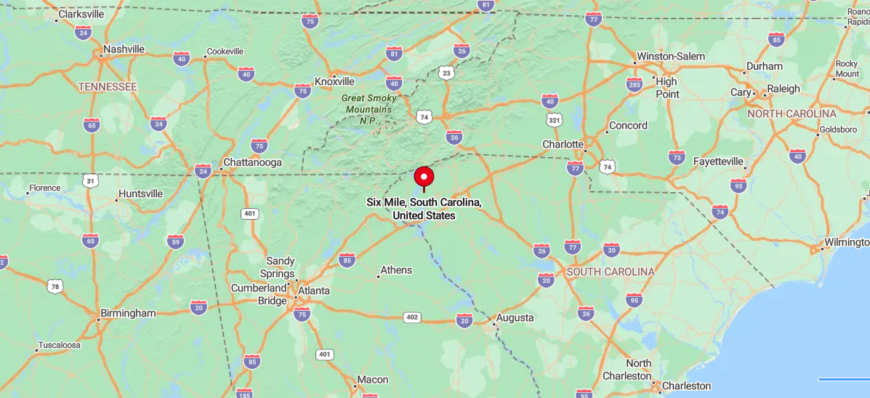
Six Mile, South Carolina, is in Pickens County in the northwestern part of the state, about 30 miles west of Greenville and 15 miles north of Clemson. It’s a small, rural town set in the foothills of the Blue Ridge Mountains. The area offers access to nearby lakes, hiking, and scenic mountain views. Six Mile provides a quiet lifestyle with close ties to outdoor recreation and nearby college towns.
Living Room

The living room centers around a stone fireplace with ironwork detailing and a chandelier suspended above. Two matching sofas and accent chairs frame a glass coffee table with a symmetrical layout. Large windows and French doors open to views of the surrounding trees.
Dining Room & Kitchen
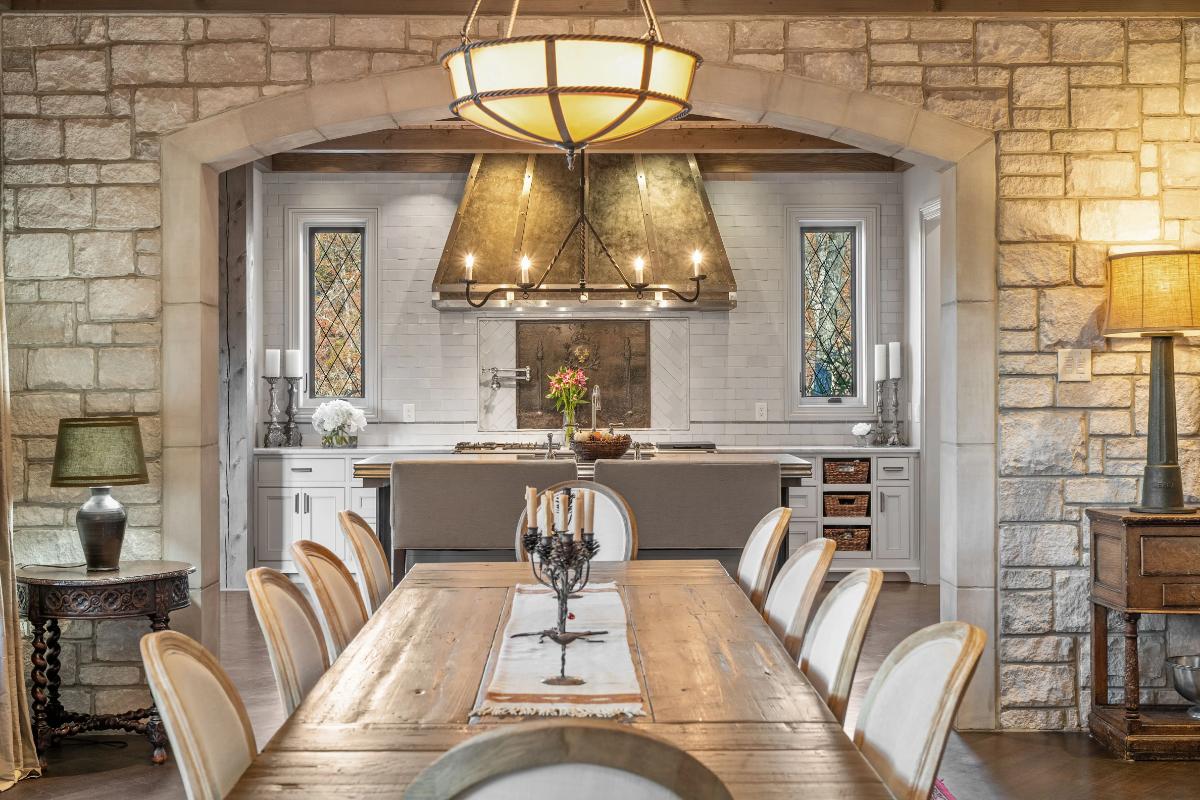
The dining room includes a long wooden table with seating for ten and a central candelabra centerpiece. A stone archway frames the view into the kitchen, where a large metal range hood is flanked by stained-glass windows. Cabinetry lines the walls with a mix of open and closed storage.
Kitchen & Sitting Area
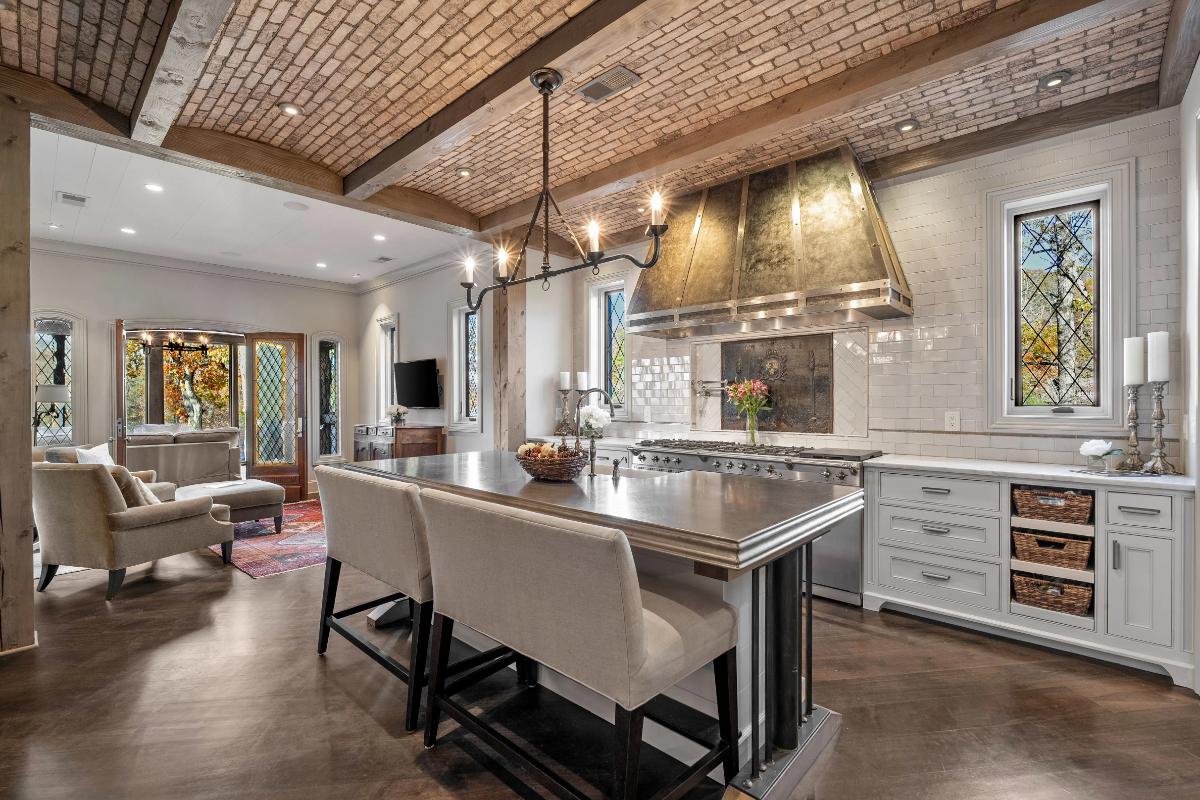
The kitchen features a wide island with a polished metal countertop and two upholstered stools. A large range and hood dominate the rear wall, with tile backsplash and decorative insets. To the left, a sitting area offers a pair of armchairs and access to the outdoors through double doors.
Primary Bedroom
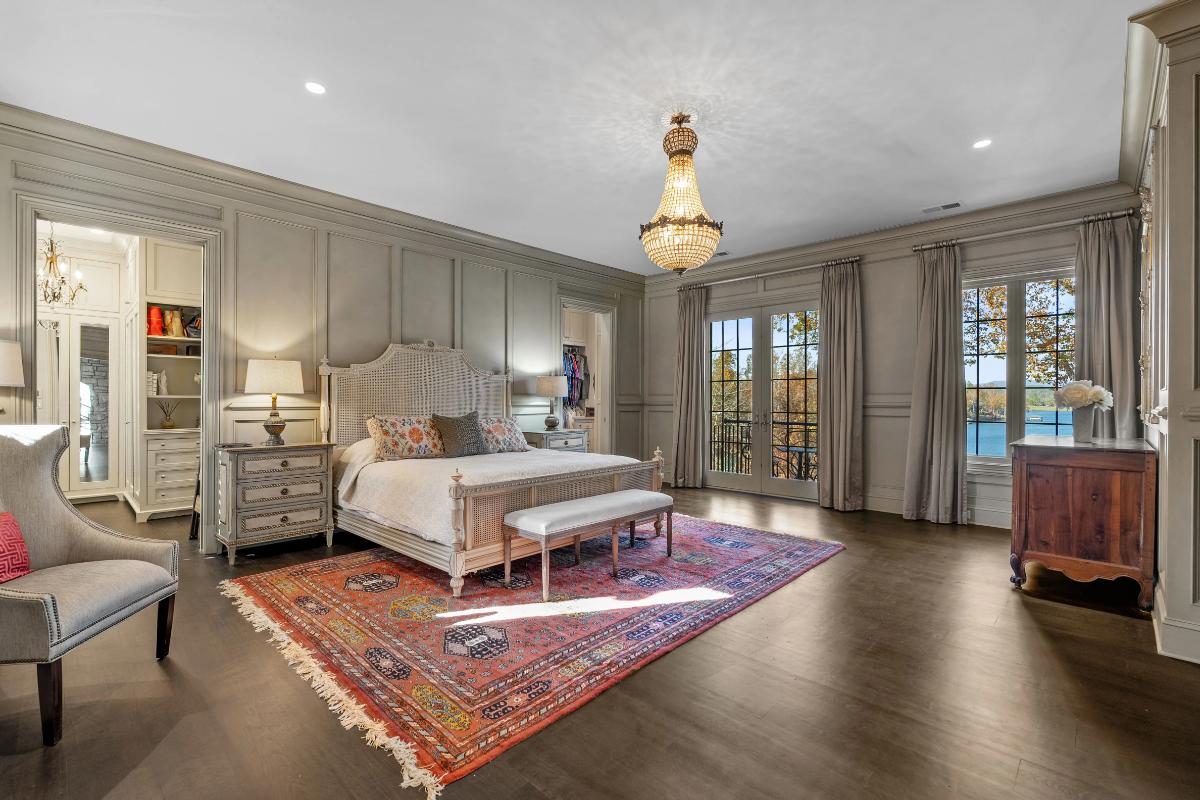
The bedroom includes a cane bed with nightstands on either side, an upholstered bench at the foot, and a chandelier overhead. Floor-length curtains frame two sets of glass doors overlooking the water. A bold red and orange rug anchors the center of the room.
Bathroom
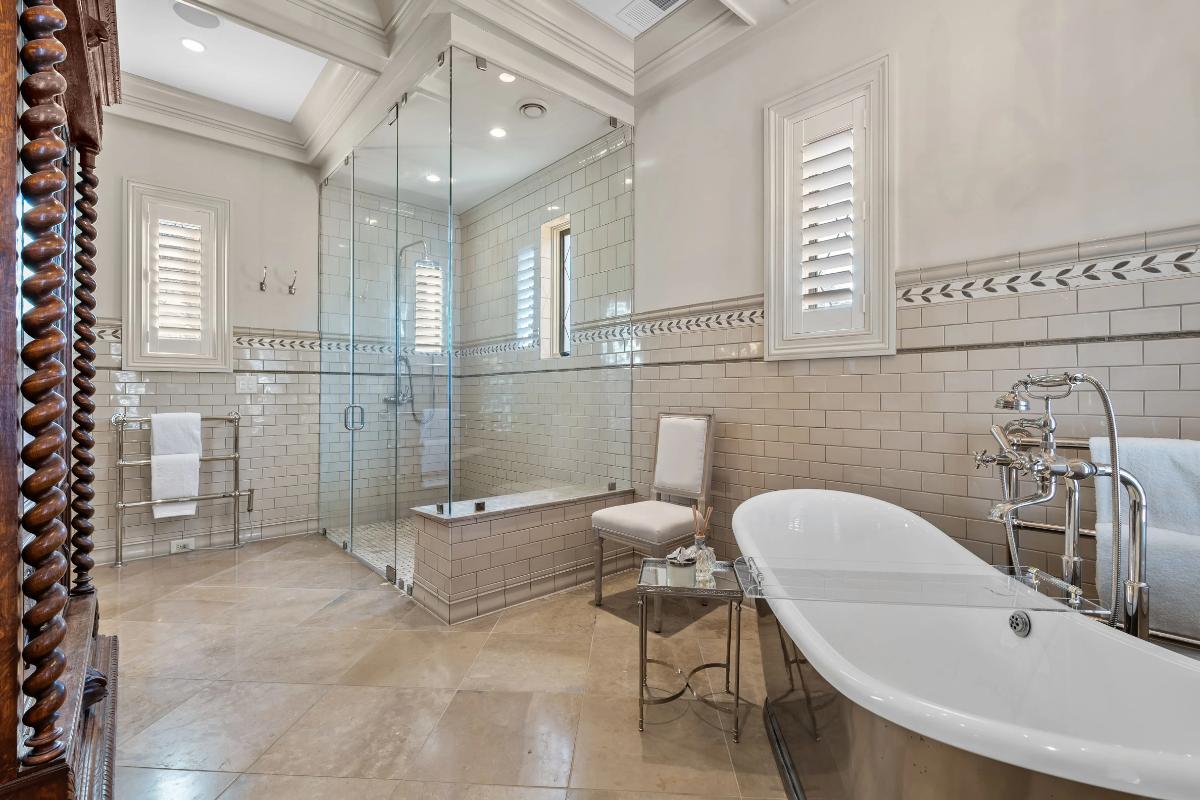
The bathroom features a freestanding tub near a window with plantation shutters, alongside a small metal table and chair. A large walk-in shower with a glass enclosure occupies the opposite corner. White tile wainscoting with decorative trim wraps the perimeter.
Game Room & Bar
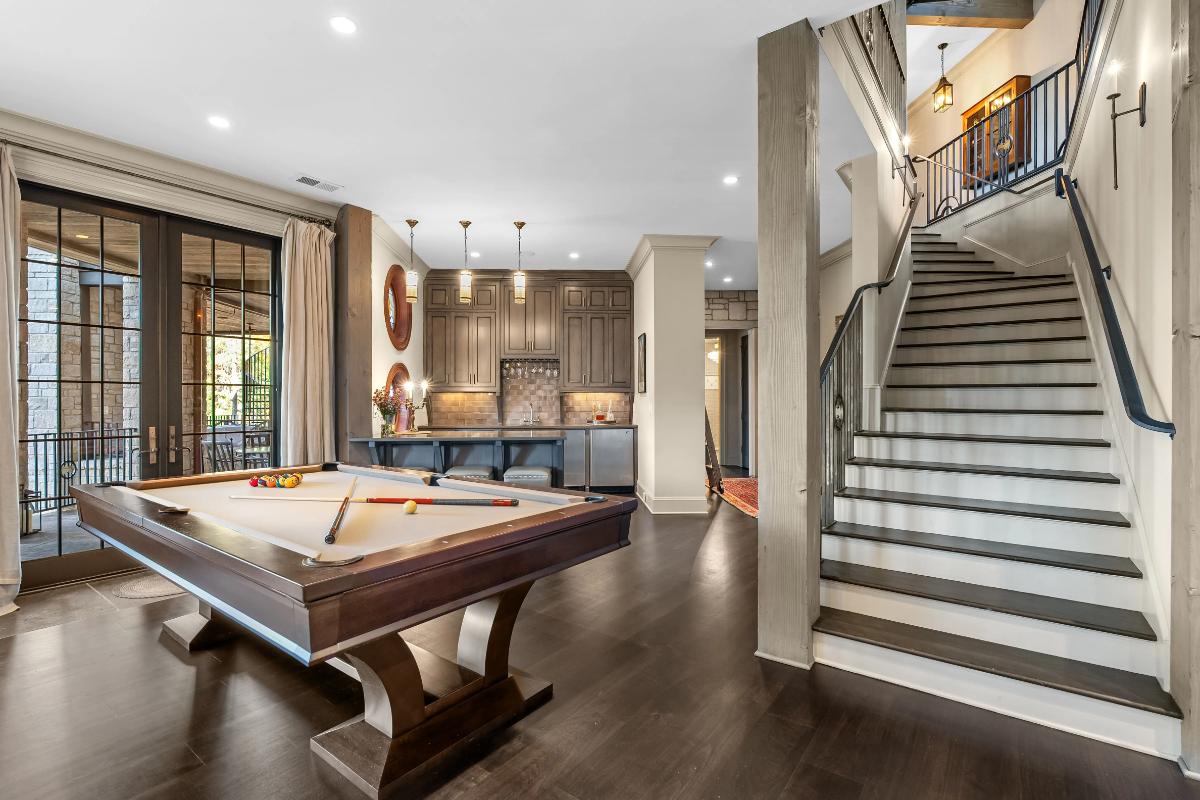
The game room includes a pool table positioned near sliding glass doors and a staircase leading to the upper floor. At the far end, a full bar area offers a countertop, built-in cabinetry, and three pendant lights above. The space connects seamlessly to adjacent outdoor seating.
Home Theater
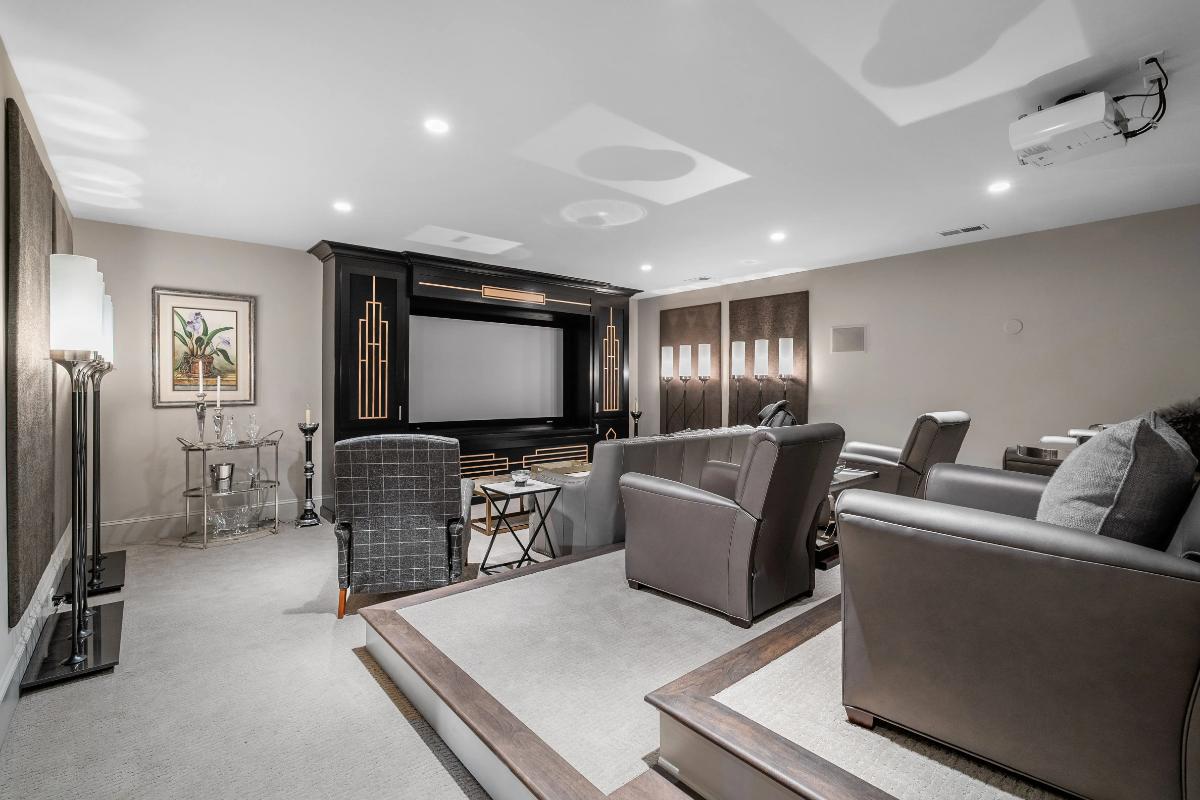
The home theater includes tiered seating with leather recliners arranged before a built-in projection screen. Soft wall lighting lines the side panels and complements the recessed ceiling lights. A small bar cart and framed artwork complete the setup.






