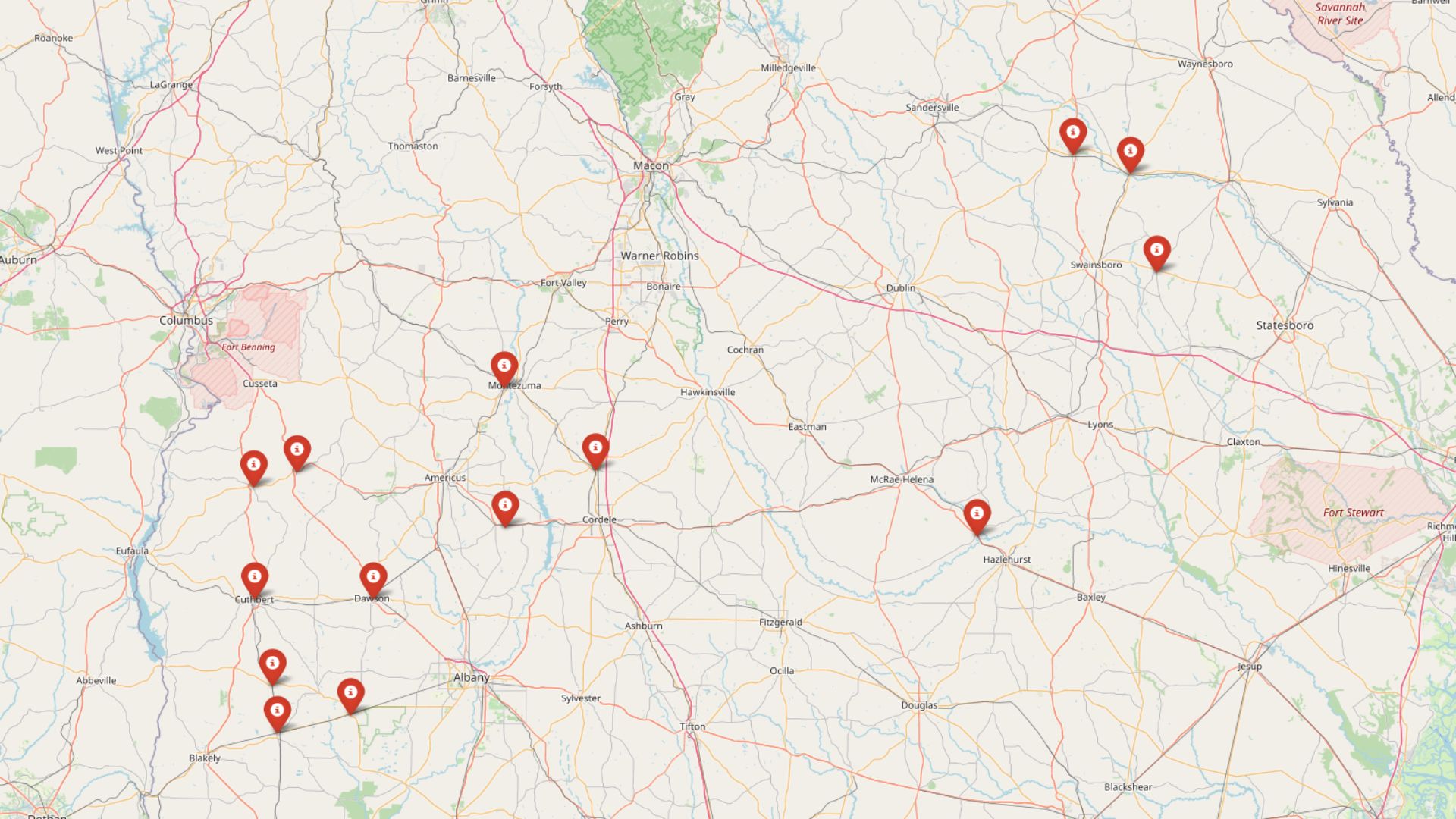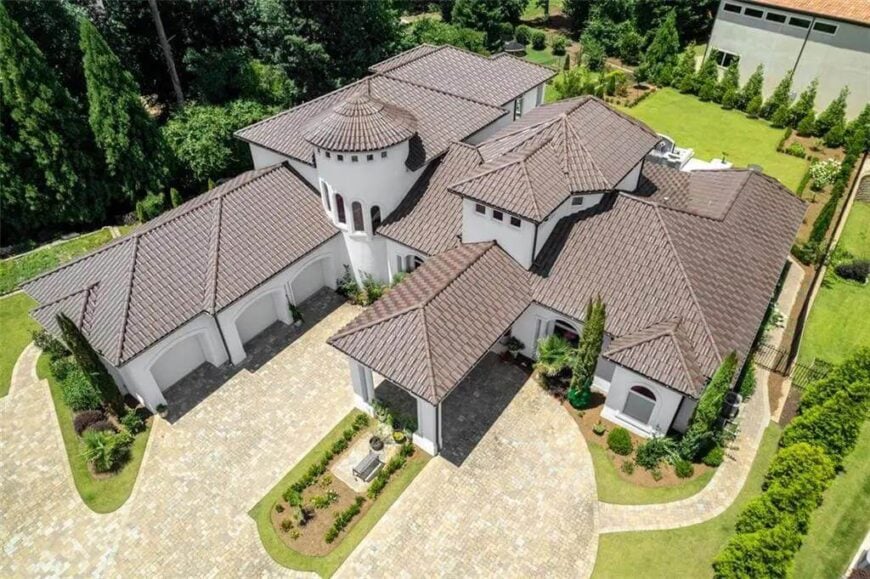
Would you like to save this?
If you’re in the market for a luxury home in Georgia with a $3 million budget, you’ll find an impressive range of properties across the state.
From sprawling estates in the serene countryside to modern mansions in Atlanta’s most prestigious neighborhoods, Georgia offers a diverse selection of high-end real estate. Whether you’re looking for a waterfront retreat, an equestrian property, or a home with resort-style amenities, $3 million can go a long way depending on the location.
Here’s a look at ten stunning properties that showcase just how much luxury you can get in the Peach State.
10. Milton, GA – $2,999,000
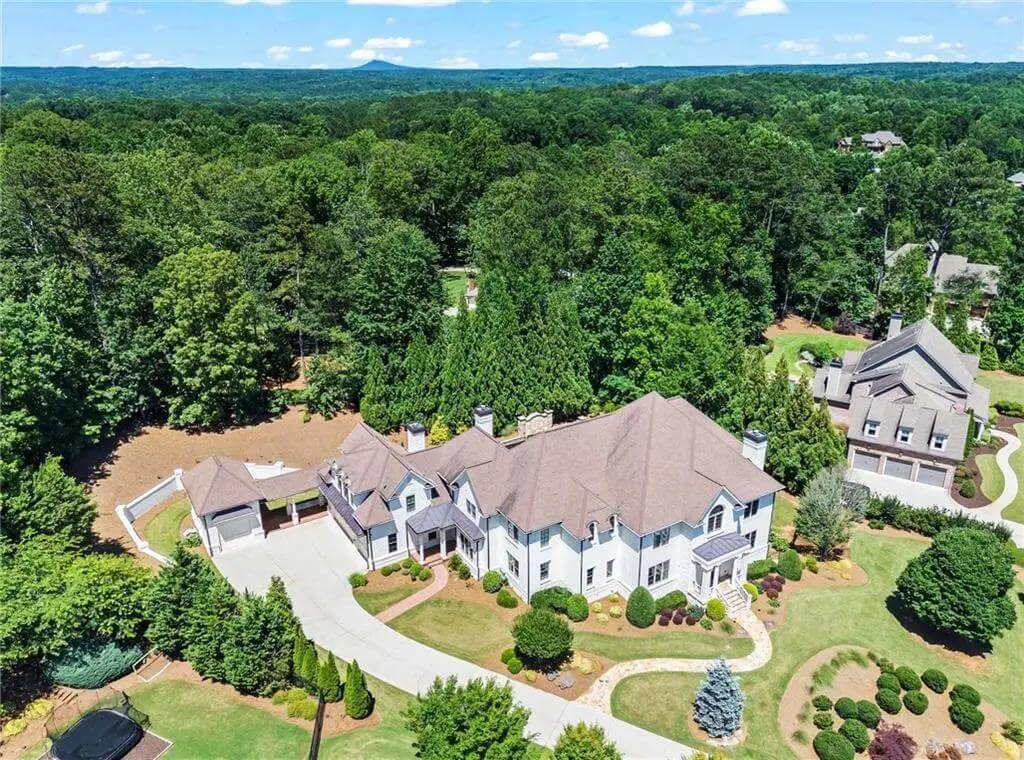
This magnificent estate offers 7 bedrooms, 9 bathrooms, and 10,888 square feet of luxury living, designed with both elegance and comfort in mind. The home features two owner’s suites with lounge areas, spa-inspired bathrooms, and private views, with the main-level suite opening to a resort-style pool and the upstairs suite boasting a fireplace and balcony. Designed for entertaining, the open-concept layout includes a gourmet kitchen with quartz countertops, multiple islands, and a massive pantry, along with a fireside family room, grand dining space, and a fully equipped basement with an in-law suite, home theater, billiards room, and fitness center. Valued at $2,999,000, the property also showcases a stunning pool with a waterfall feature, an outdoor kitchen with a fireplace, multiple lounge areas, and a 4-car garage, all surrounded by beautifully manicured grounds.
Where is Milton?
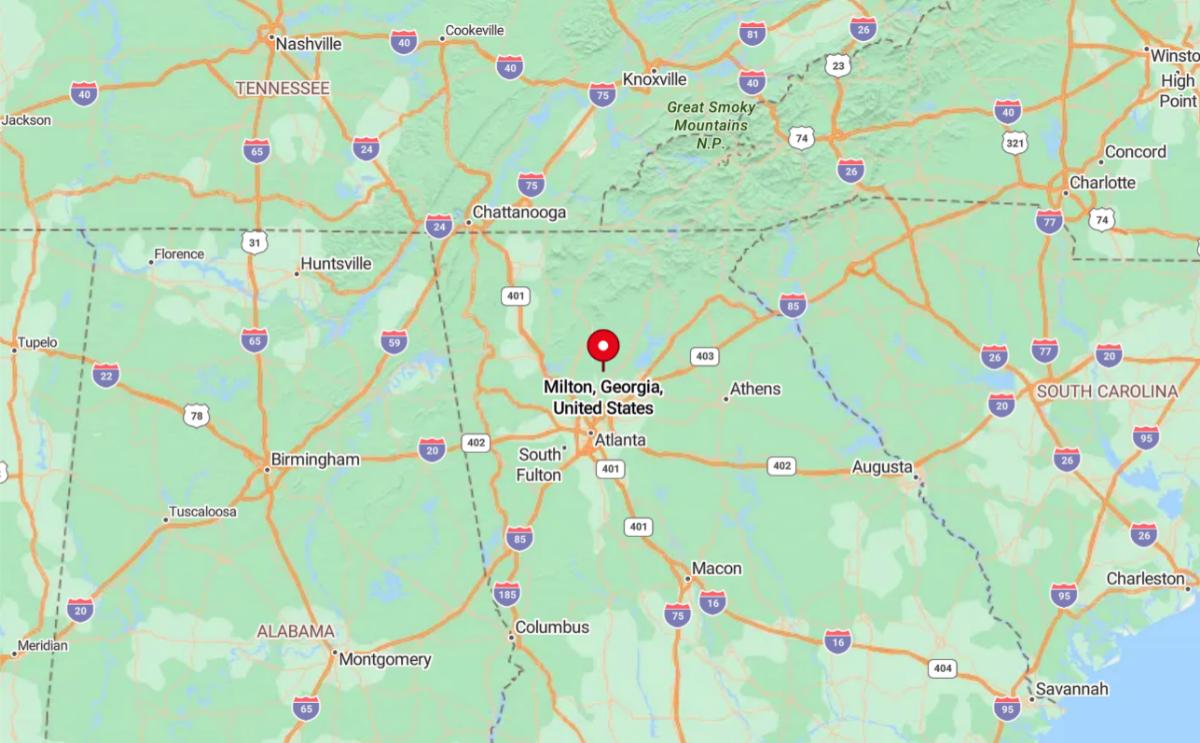
Milton is a suburban city in northern Fulton County, about 30 miles north of downtown Atlanta. It was incorporated in 2006 and is known for its scenic countryside, equestrian culture, and upscale residential communities. The city borders Alpharetta to the south and is near Roswell and Cumming, offering easy access to urban amenities while maintaining a rural charm. Milton consistently ranks as one of the best places to live in Georgia due to its high quality of life, excellent schools, and commitment to preserving green space.
Foyer
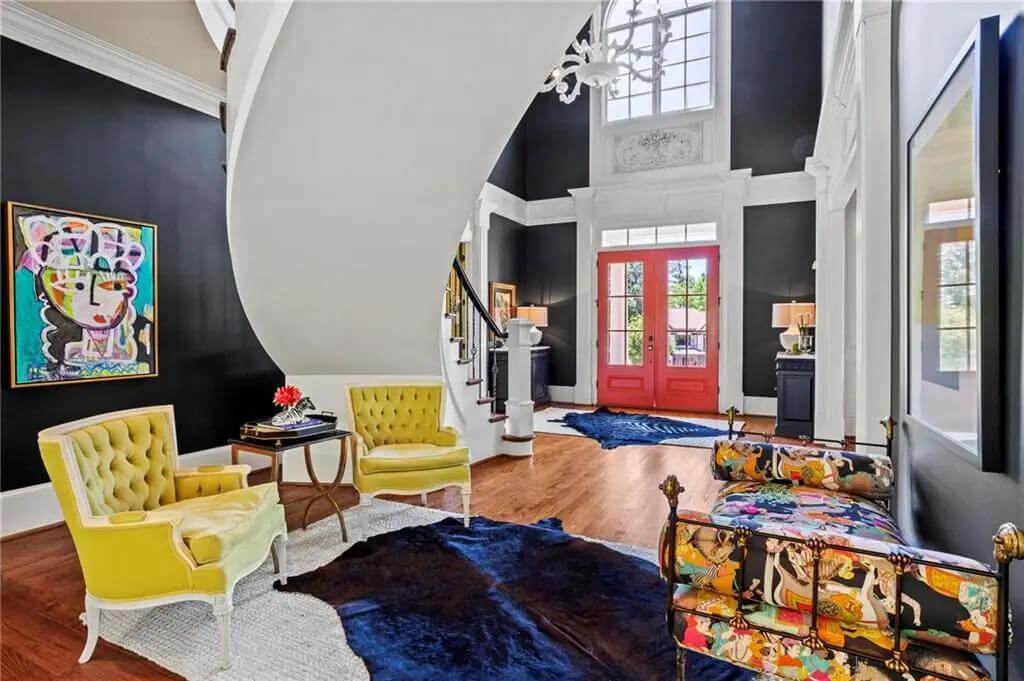
The grand foyer features a soaring ceiling, a curved staircase, and a statement chandelier. Dark walls contrast with bright white trim, while colorful furnishings and artwork add a bold touch. Large double doors with glass panels let in natural light and lead to the exterior.
Living Room
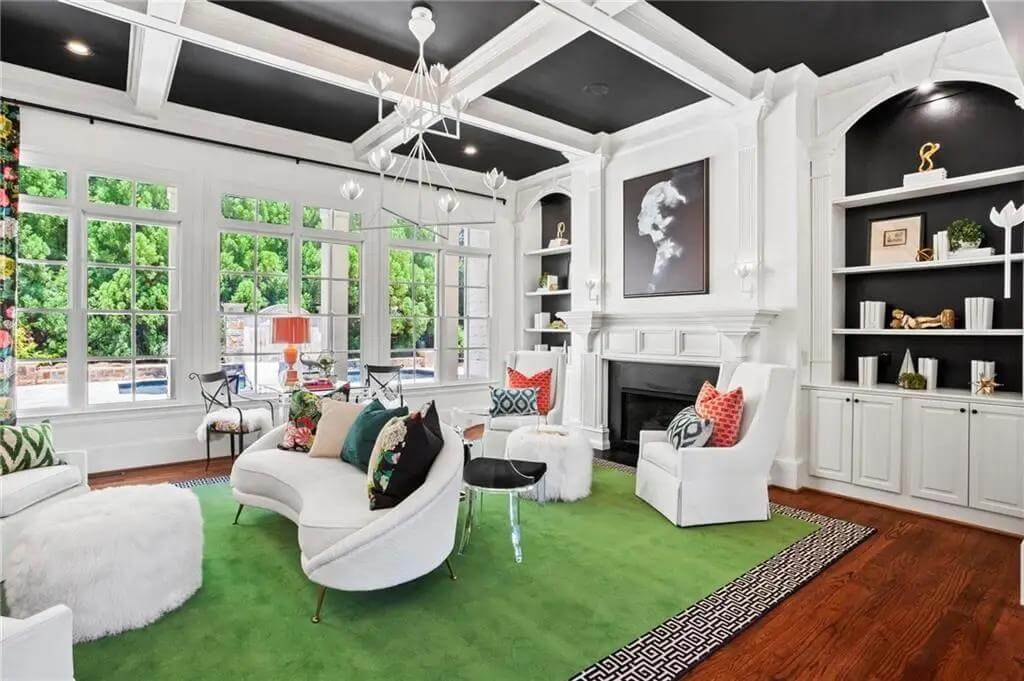
The living room has a coffered ceiling, built-in shelving, and a fireplace as the central focal point. Large windows overlook the backyard, bringing in natural light and an open feel. The space is designed with a mix of modern and classic furnishings.
Dining Room
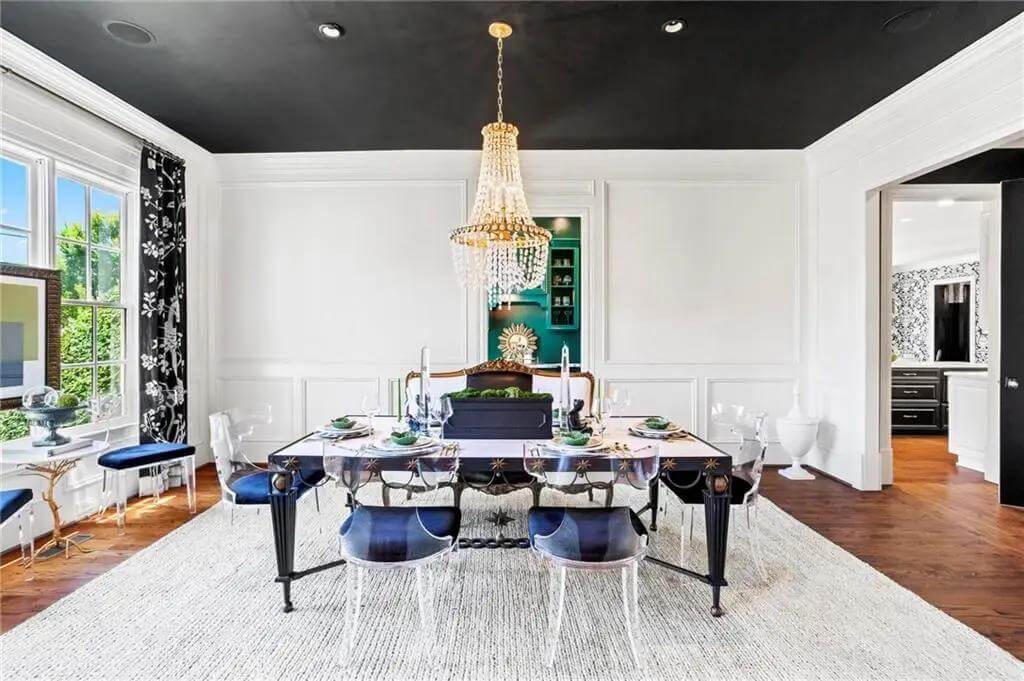
The dining room features a chandelier, wainscoting, and a black ceiling for contrast. A large window provides views of the outdoors and enhances the bright interior. The space connects to a butler’s pantry and kitchen for easy serving.
Bathroom
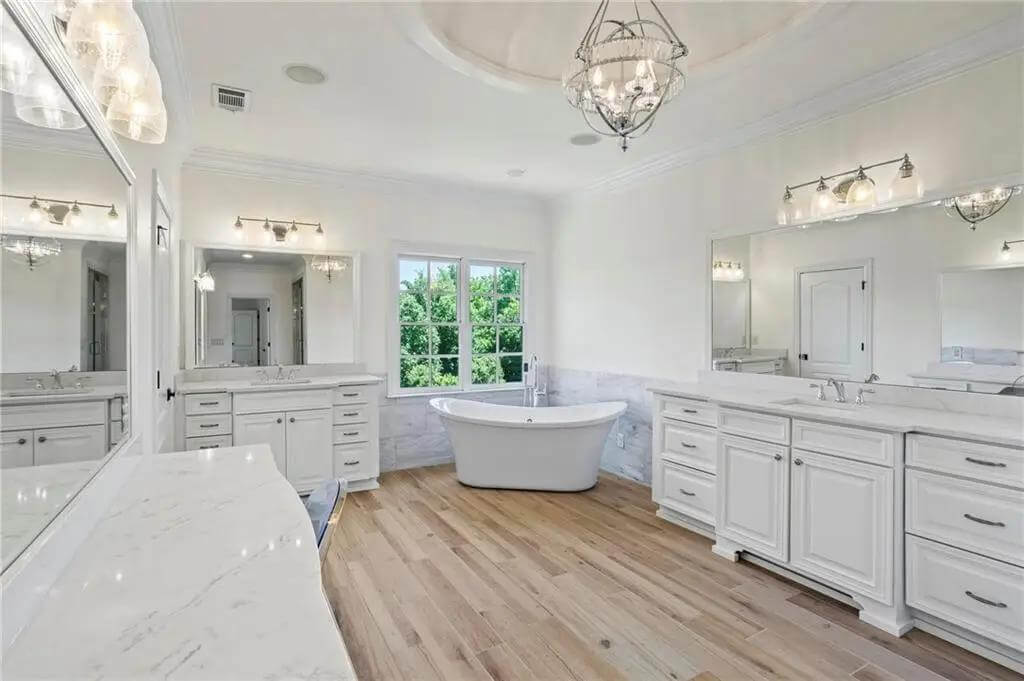
Would you like to save this?
The bathroom has dual vanities, a freestanding tub, and a spacious layout. Light finishes and large mirrors create a bright and open atmosphere. A window above the tub provides natural light and a view of the outdoors.
Pool
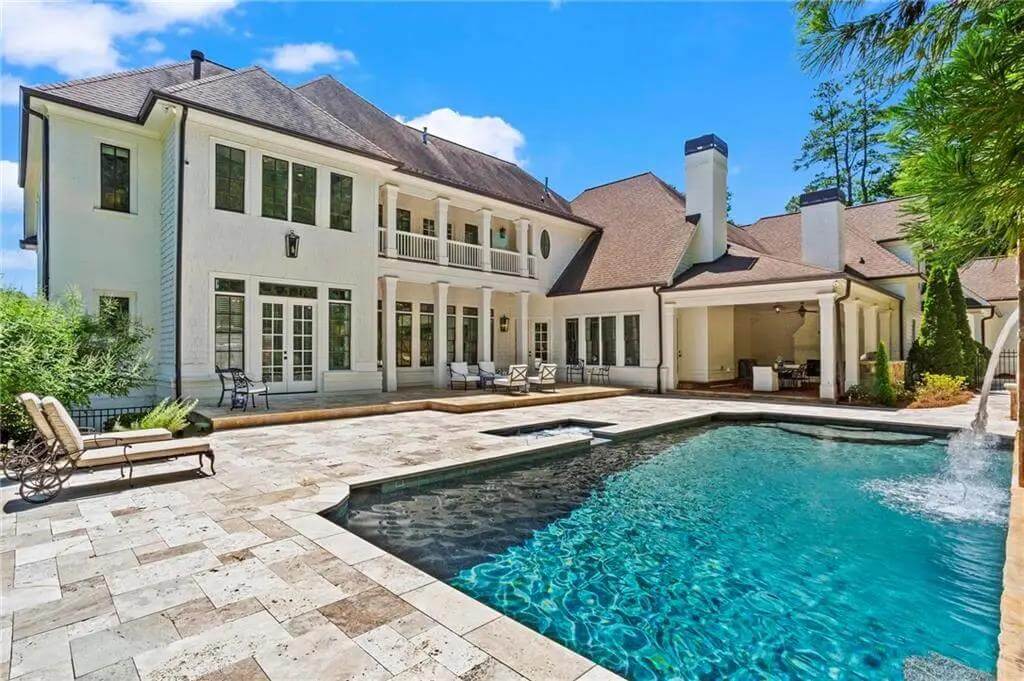
The backyard features a large in-ground pool with a spa and water features. A covered patio provides a shaded space for outdoor dining and lounging. The second-floor balcony overlooks the backyard, adding additional outdoor living space.
Source: Adrienne Freeman @ Atlanta Communities via Coldwell Banker Realty
9. Atlanta, GA – $2,950,000
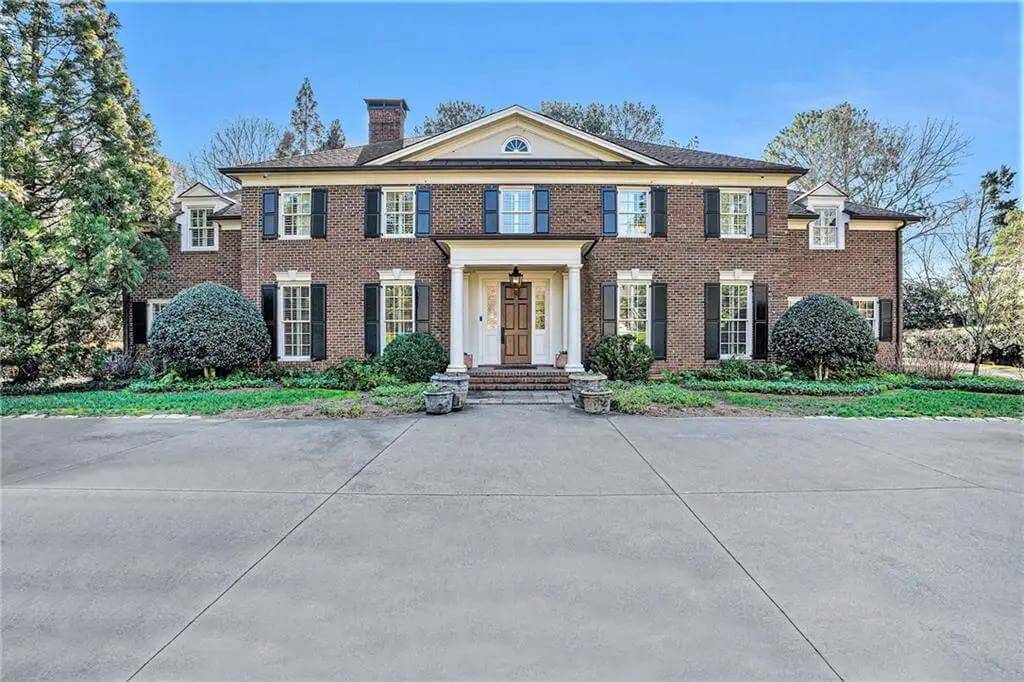
This traditional 5-bedroom, 7-bathroom, 5,812-square-foot brick home, valued at $2,950,000, sits on a 1.3-acre lot with breathtaking lake views. The property includes a heated Gunite pool, a covered outdoor patio with a wood-burning fireplace, and a lakeside bluestone-paved seating area with a boat ramp for water access. A stunning carriage house adds versatility, offering a private living space with a full bathroom, wet bar, stone fireplace, and a spiral staircase leading to a 2-car garage. Inside, the home blends classic charm with modern amenities, featuring a gourmet kitchen, three working fireplaces, a private guest suite, a luxurious primary suite with dual bathrooms, and a walk-up attic for extra storage or expansion.
Where is Atlanta?
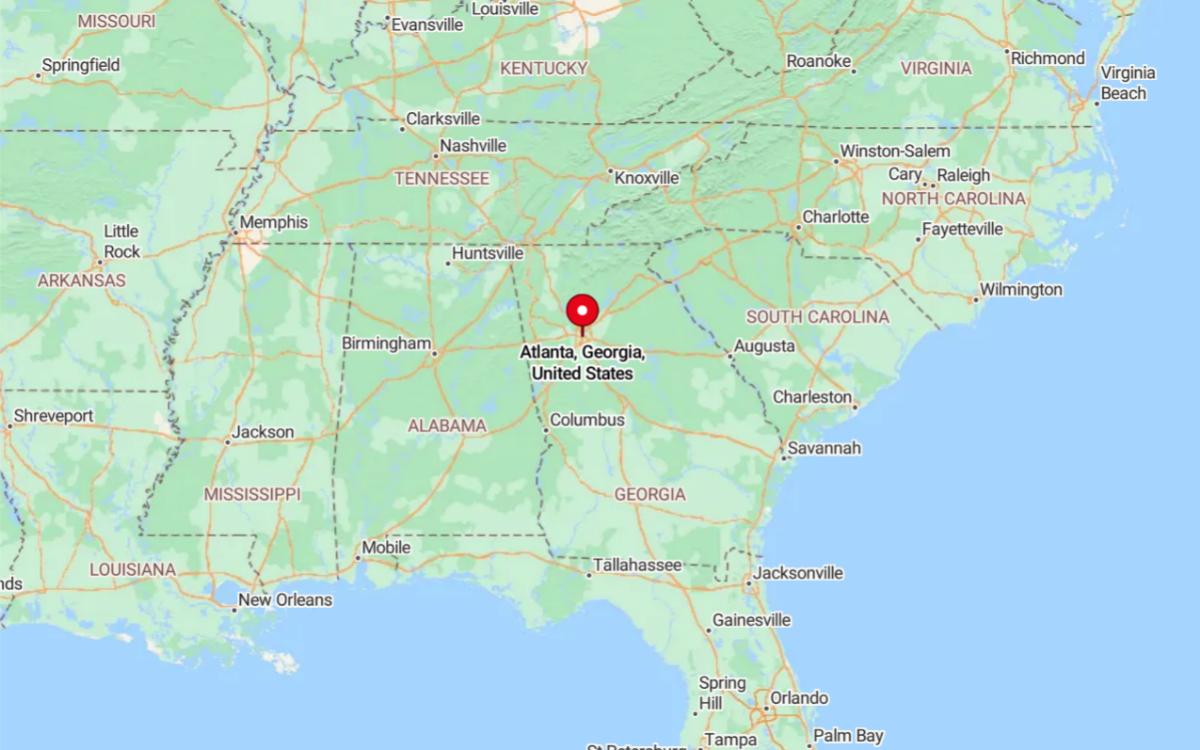
Atlanta is the capital and largest city of the state, located in the north-central region of Georgia. It sits at the intersection of major highways, making it a key transportation hub in the southeastern United States. The city is about an hour’s drive west of Athens, south of the North Georgia mountains, and north of Macon. Known for its rich history, diverse economy, and vibrant cultural scene, Atlanta is home to major corporations, professional sports teams, and world-class attractions.
Living Room
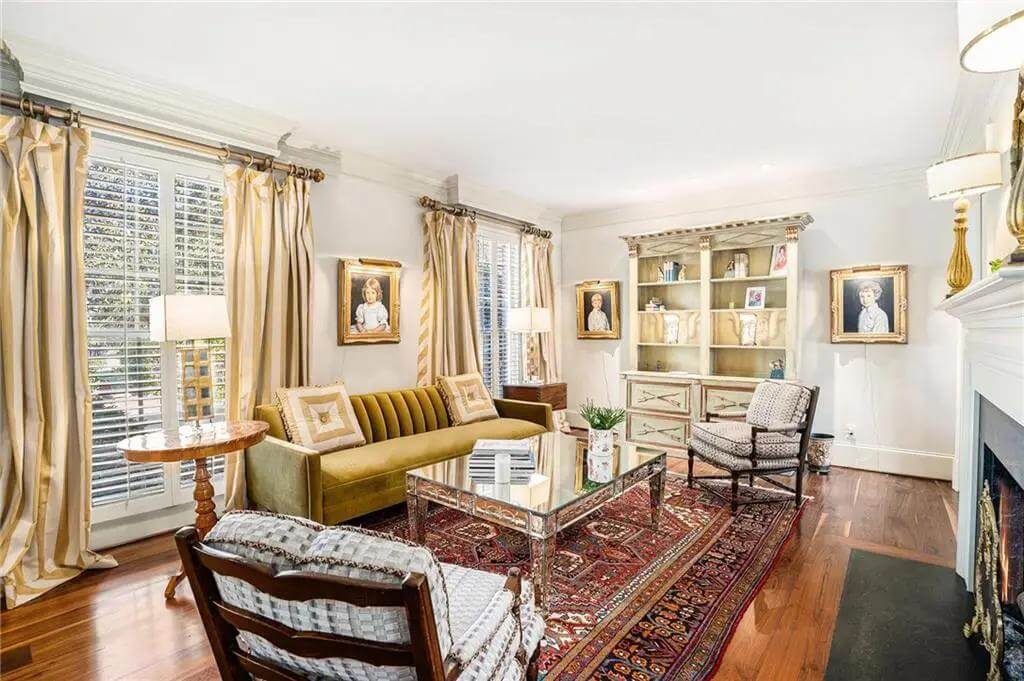
The living room features a fireplace, built-in shelving, and large windows with plantation shutters. A mix of traditional and modern furniture creates a balanced design. The room is accented with a patterned rug and framed artwork.
Dining Room
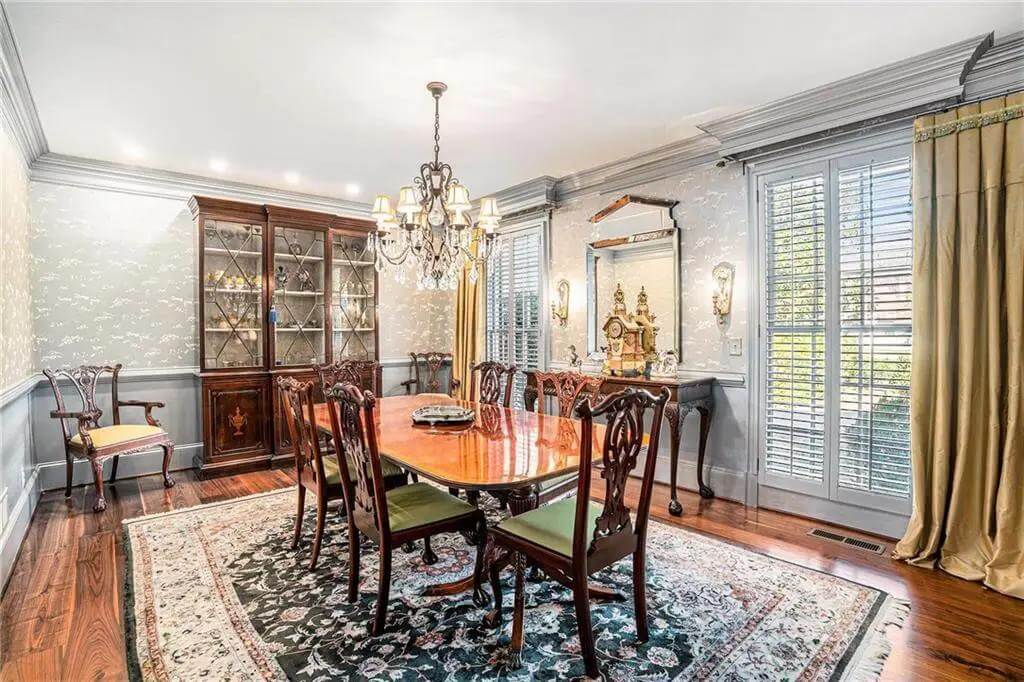
The formal dining room includes a chandelier, wainscoting, and a built-in china cabinet. Large windows with plantation shutters allow natural light to fill the space. The classic wood table and chairs enhance the traditional aesthetic.
Bedroom
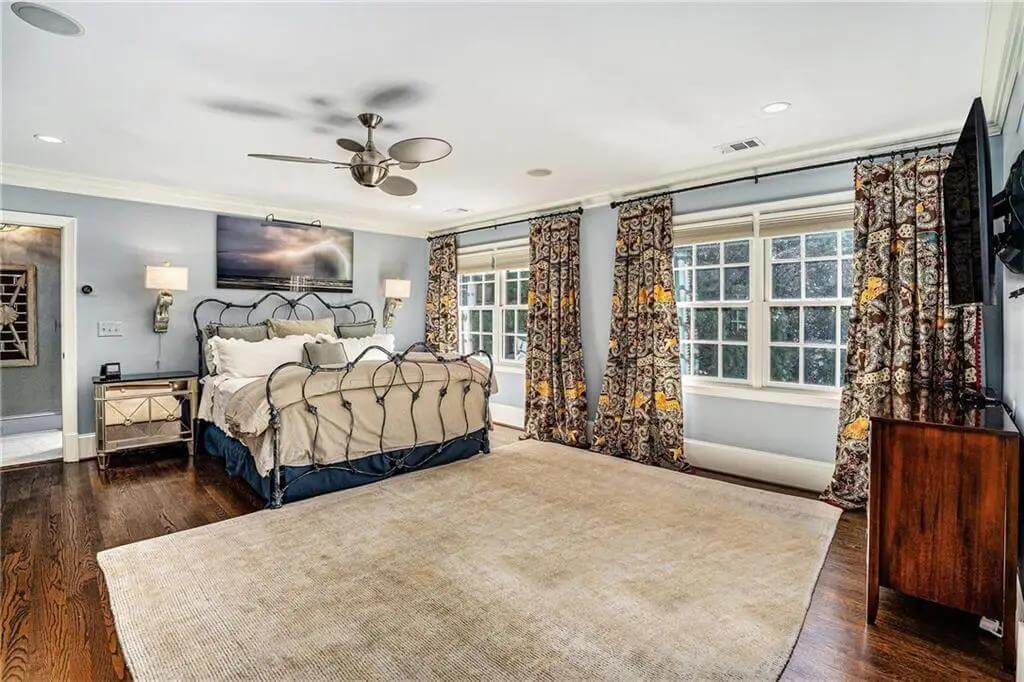
The bedroom has a spacious layout with hardwood floors and large windows. A ceiling fan and recessed lighting provide comfort and illumination. The room is accented with patterned curtains and a neutral-toned rug.
Bathroom
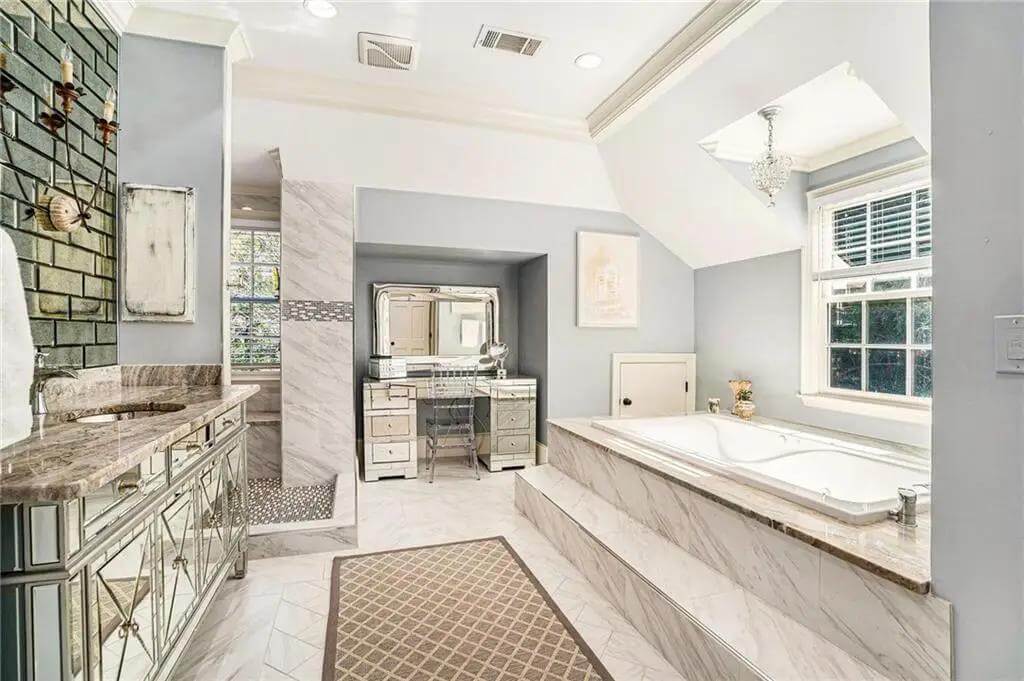
The bathroom features a soaking tub, dual vanities, and marble flooring. A chandelier and decorative tile details add elegance to the space. A window above the tub allows natural light to brighten the room.
Backyard
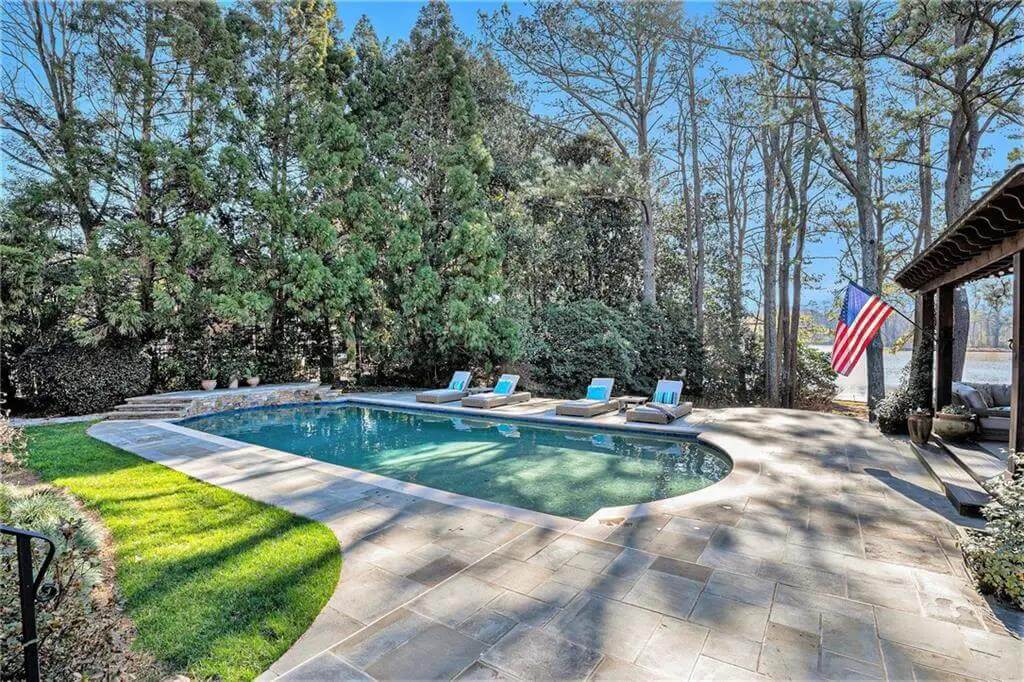
The backyard showcases a pool with a stone patio surrounded by mature trees. Lounge chairs line the poolside, creating a space for relaxation. A covered seating area provides shade and a view of the lake.
Source: Sue Richardson @ Dorsey Alston Realtors via Coldwell Banker Realty
8. Mineral Bluff, GA – $2,986,500
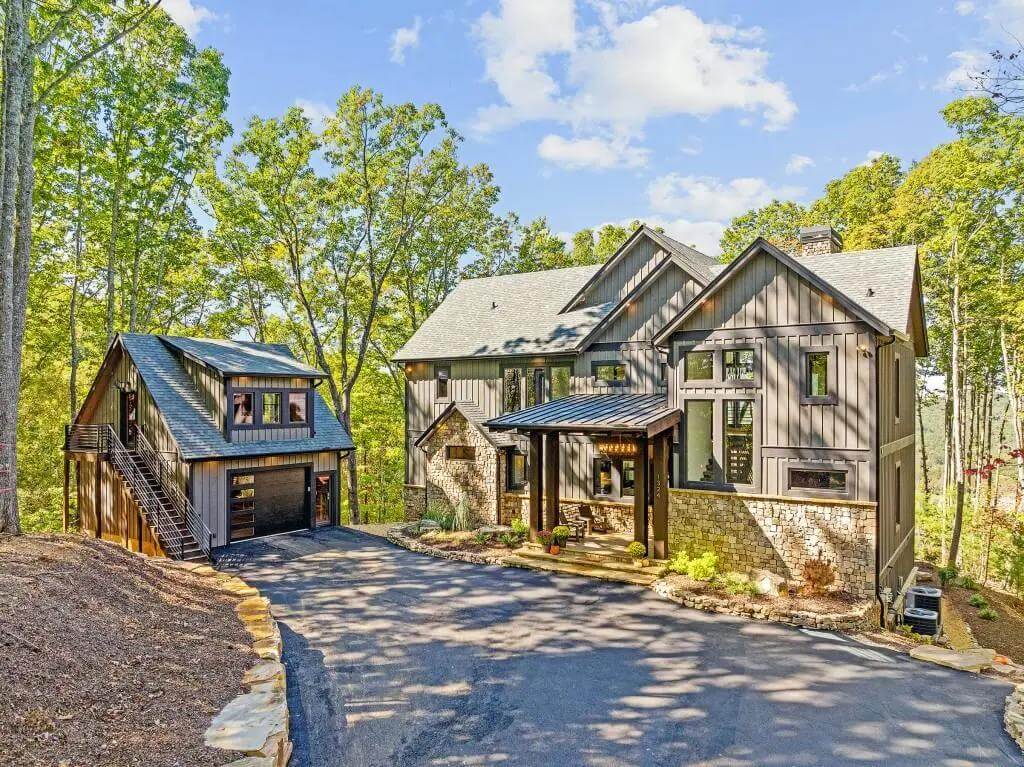
Valued at $2,986,500, this 4-bedroom, 6-bathroom, 5,856-square-foot custom craftsman home offers breathtaking long-range mountain views. The great room features a wall of windows, a custom rock fireplace, and an open layout leading to a gourmet kitchen with a Viking appliance package, oversized island, coffee bar, and pantry. The main floor primary suite includes a rock wall feature, spa-like bath, and direct patio access to an outdoor kitchen and gas firepit overlooking the mountains. Additional highlights include a wine room, office/flex space, den with bar, a second primary suite on the terrace level, laundry on every floor, and a detached garage with an unfinished bonus room ready for customization.
Where is Mineral Bluff?
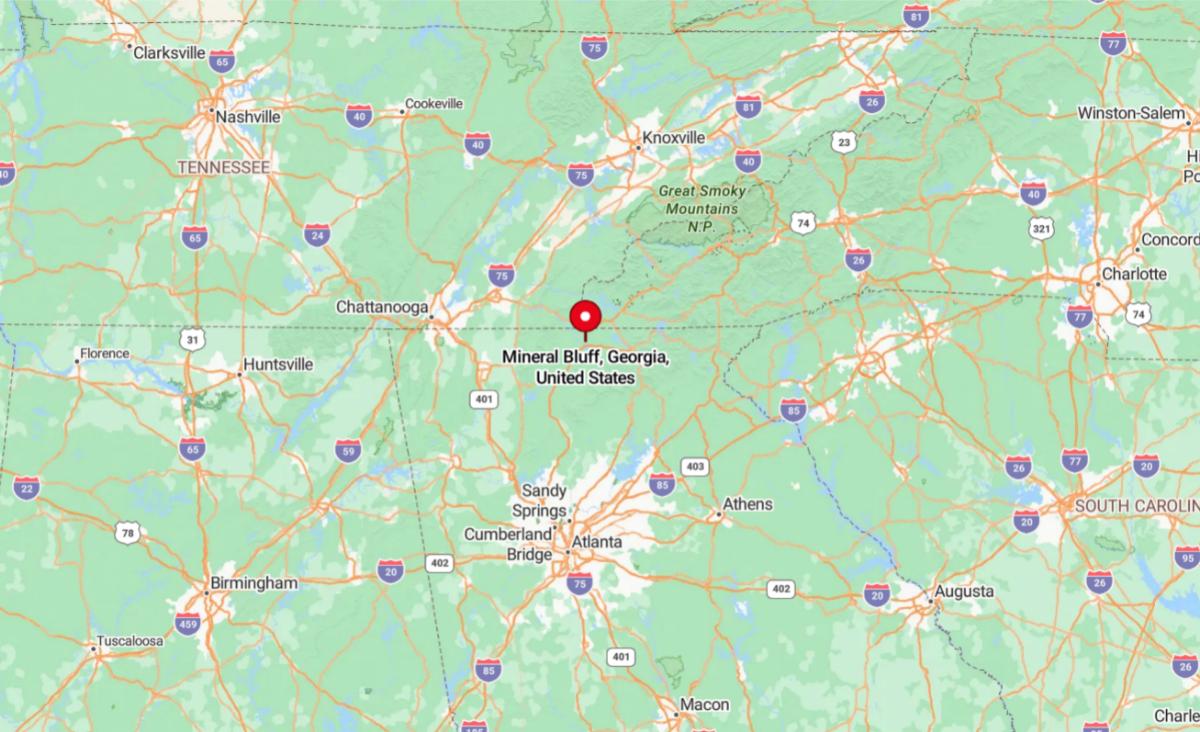
Mineral Bluff is a small unincorporated community in Fannin County, located in the northwestern part of the state near the Tennessee and North Carolina borders. It sits just a few miles northeast of Blue Ridge, a popular mountain town known for its scenic railway, outdoor recreation, and vibrant downtown. Mineral Bluff is surrounded by the Blue Ridge Mountains, offering a peaceful, rural setting with access to hiking, fishing, and other outdoor activities. Despite its quiet atmosphere, it is a short drive from Blue Ridge’s shops, restaurants, and attractions, making it a desirable location for those seeking both tranquility and convenience.
Living Room

The living room features a floor-to-ceiling stone fireplace, large glass doors, and expansive windows that showcase mountain views. Neutral-colored furniture and a rustic wood coffee table create a cozy but modern feel. The sliding doors lead to an outdoor seating area with a covered balcony.
Kitchen
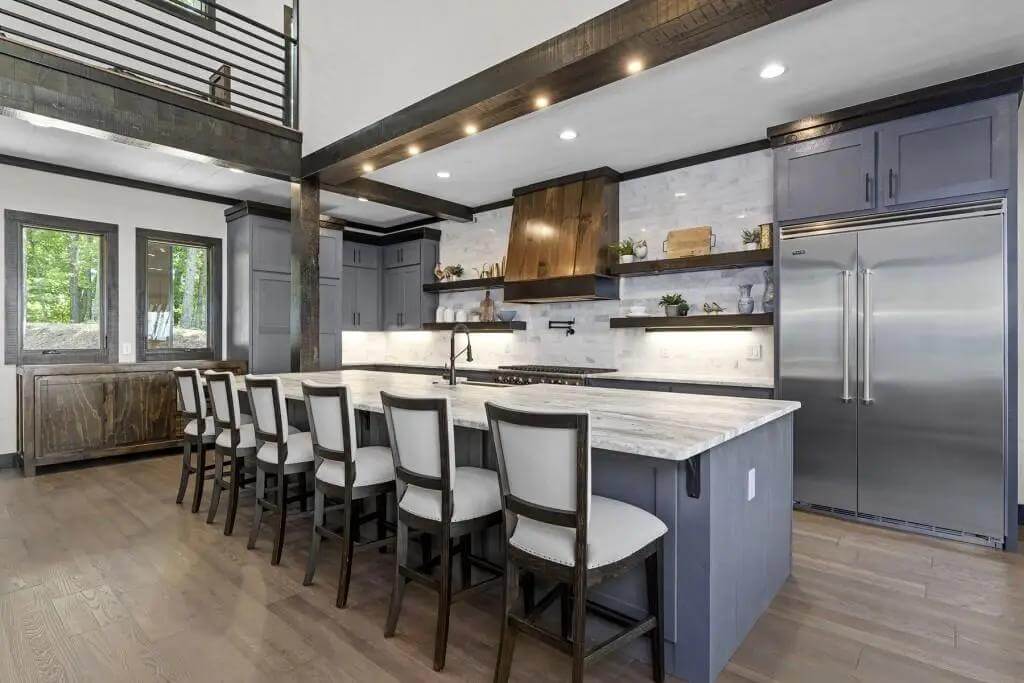
The kitchen includes a large island with seating, custom cabinetry, and high-end appliances. Exposed beams and open shelving add warmth to the space. Recessed lighting highlights the marble countertops and backsplash.
Dining Room
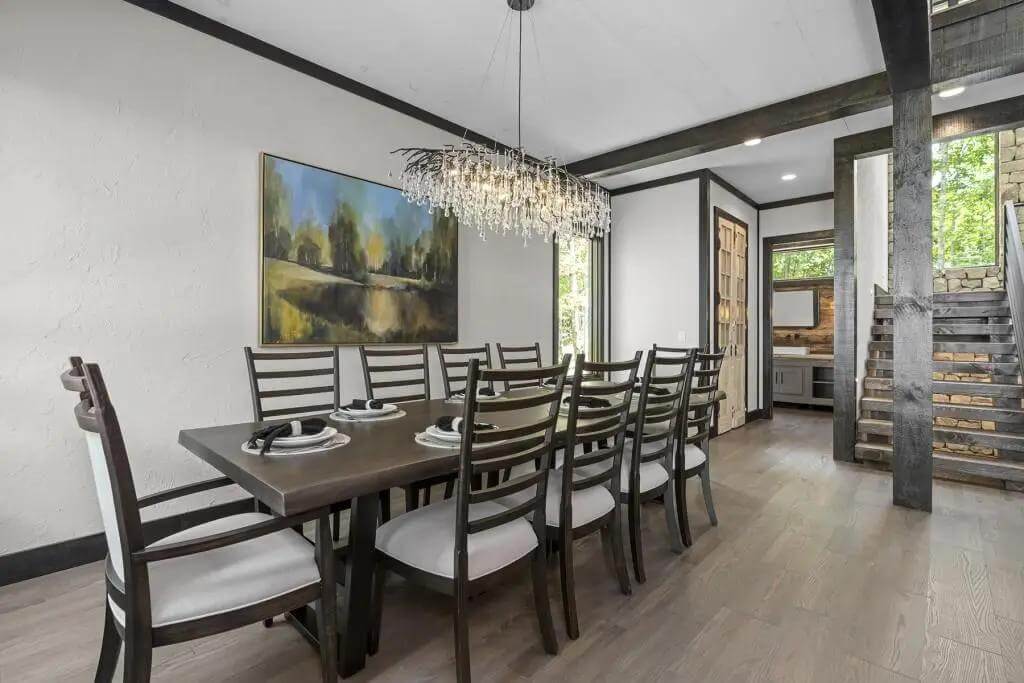
Would you like to save this?
The dining room has a long table with seating for ten, modern lighting, and large windows. A statement chandelier hangs above the table, adding a focal point to the space. Dark wood beams contrast with the light-colored walls and flooring.
Bedroom
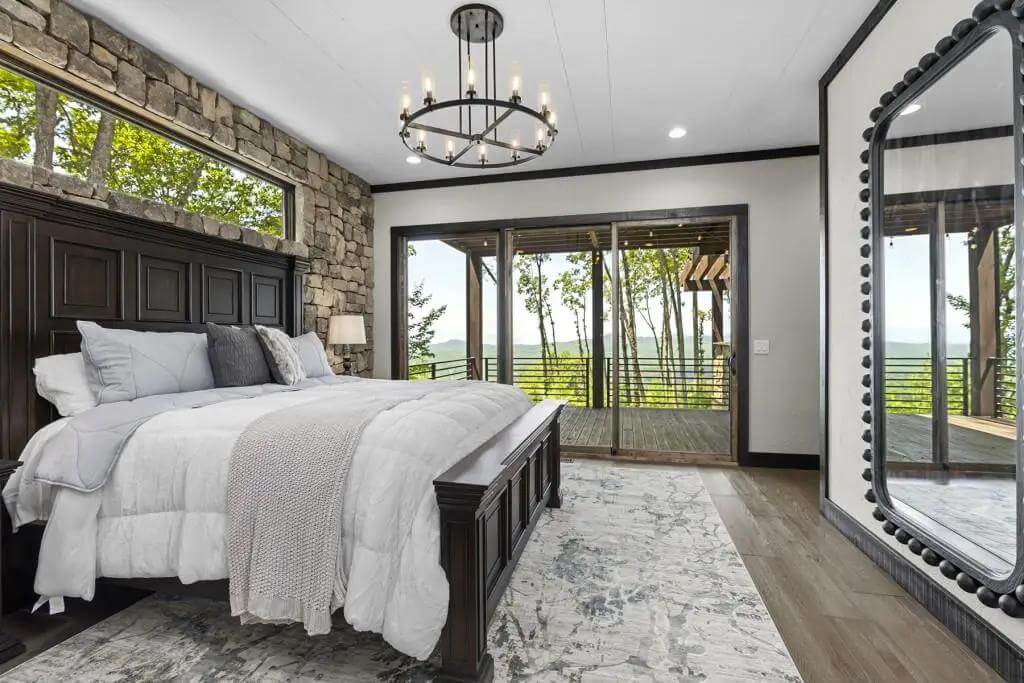
The primary bedroom features a stone accent wall, sliding glass doors, and a private balcony. A dark wood bed frame and neutral décor complement the modern rustic style. The chandelier and recessed lighting add a soft ambiance.
Outdoor Space
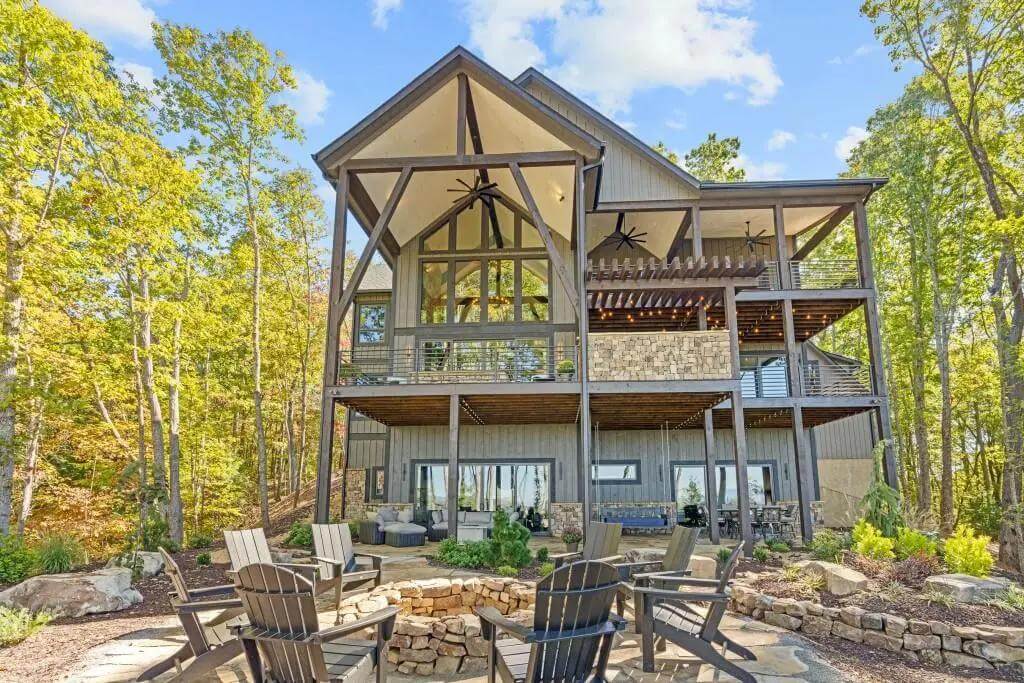
The exterior of the home has multiple balconies, a covered porch, and a fire pit area. Large windows provide unobstructed views of the surrounding trees and mountains. The outdoor seating areas offer space for entertaining and relaxation.
Source: Joanne Wiley @ Mountain Sotheby’S International Realty via Coldwell Banker Realty
7. Marietta, GA – $2,990,000
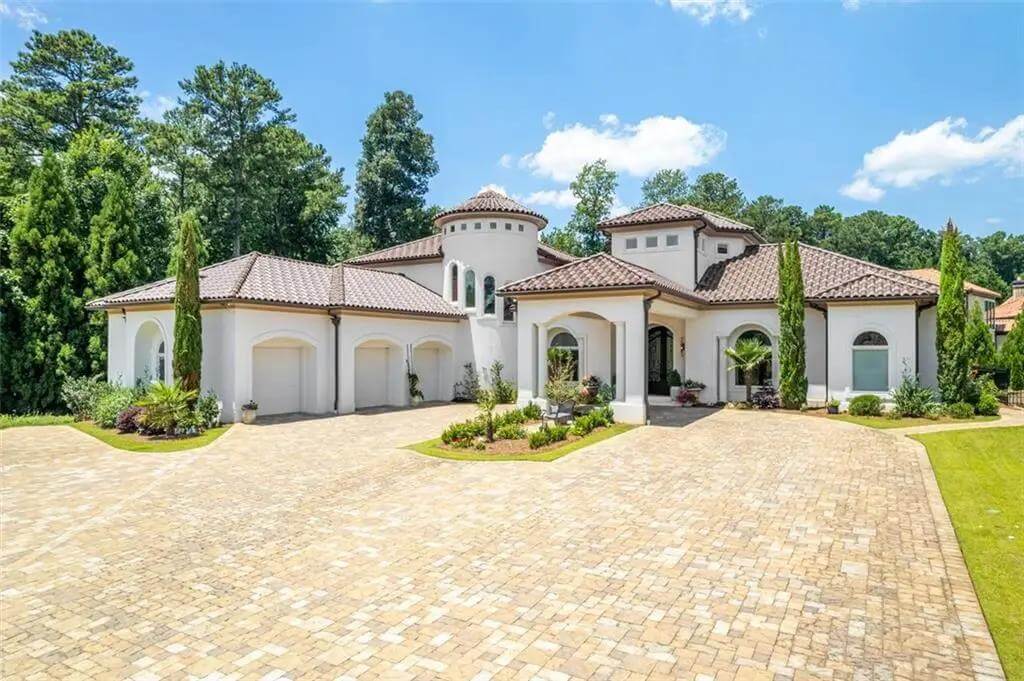
This 7-bedroom, 8-bathroom, 7,258-square-foot Mediterranean estate blends timeless elegance with modern sophistication. The home features a grand entry with marble floors, multiple fireplaces, and an open-concept design that leads to a resort-style backyard with a pool, limestone decking, and a covered balcony. The chef’s kitchen includes custom European cabinetry, integrated appliances, a private scullery, and waterfall-edge countertops, while the main level boasts a luxurious owner’s suite, a private office, and a spacious guest suite. Valued at $2,990,000, this home also includes an elevator servicing all three levels, a dramatic curved staircase, a home theater, a gym, and an en-suite bedroom on the lower level, all set in an exclusive cul-de-sac for ultimate privacy.
Where is Marietta?
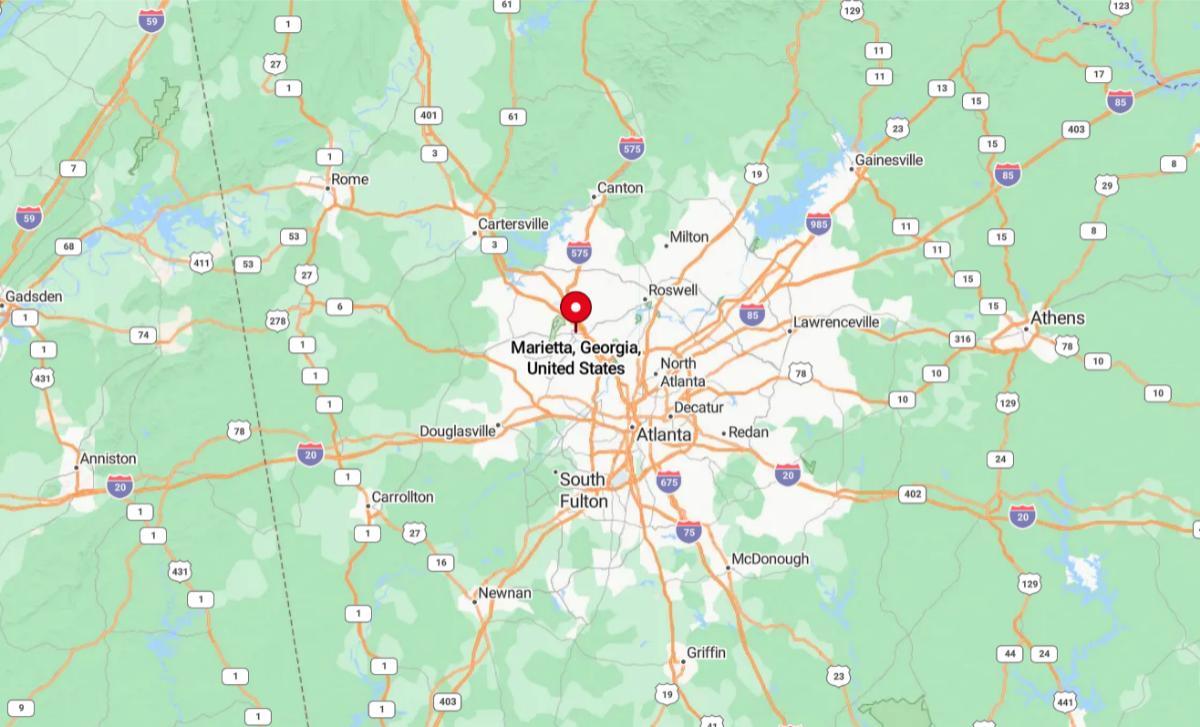
Marietta is a city in Cobb County, located about 20 miles northwest of downtown Atlanta. It is part of the Atlanta metropolitan area and is easily accessible via Interstate 75. Marietta is known for its historic downtown square, top-rated schools, and proximity to attractions like Kennesaw Mountain National Battlefield Park. The city offers a mix of suburban living, shopping, dining, and cultural attractions, making it a desirable place to live near Atlanta.
Foyer
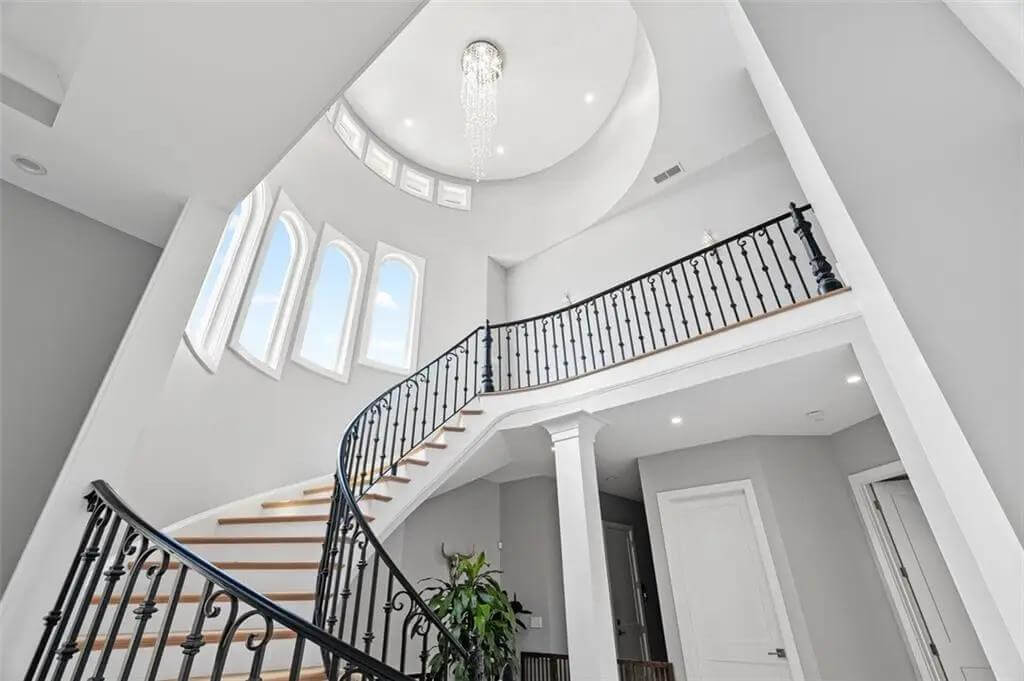
The foyer showcases a curved staircase with wrought iron railings and a circular domed ceiling. A chandelier hangs from the center, illuminating the grand entryway. Large arched windows allow ample natural light to flood the space.
Living Room
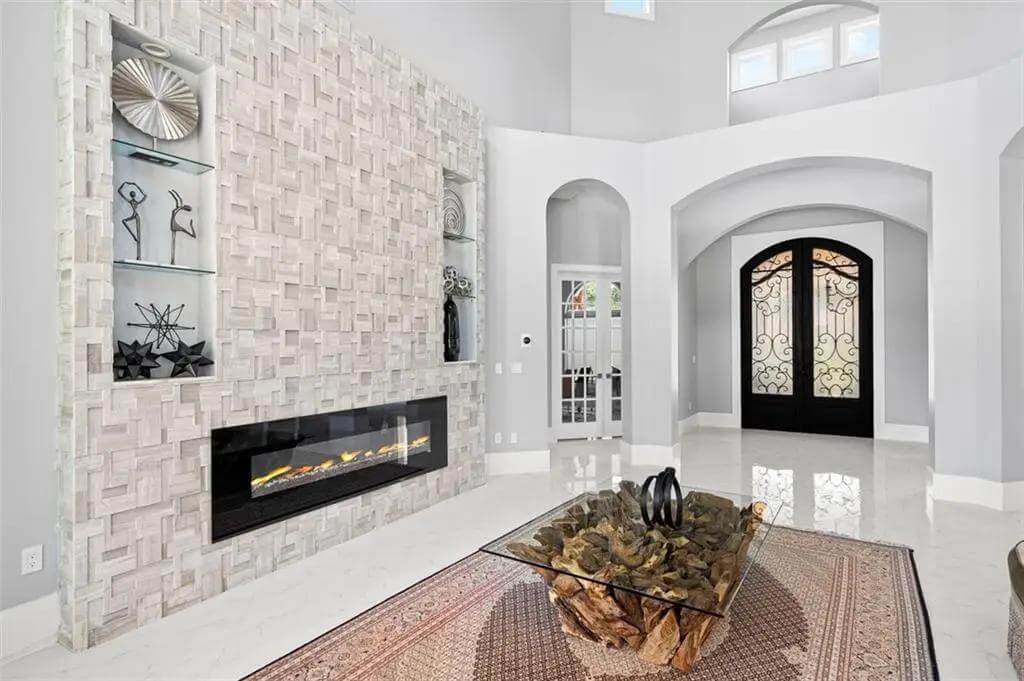
The living area features a floor-to-ceiling textured tile fireplace with built-in display shelves. A modern electric fireplace runs along the base, and the grand iron and glass front doors open to a bright, airy entryway. High ceilings and white marble floors enhance the open and spacious feel of the room.
Kitchen
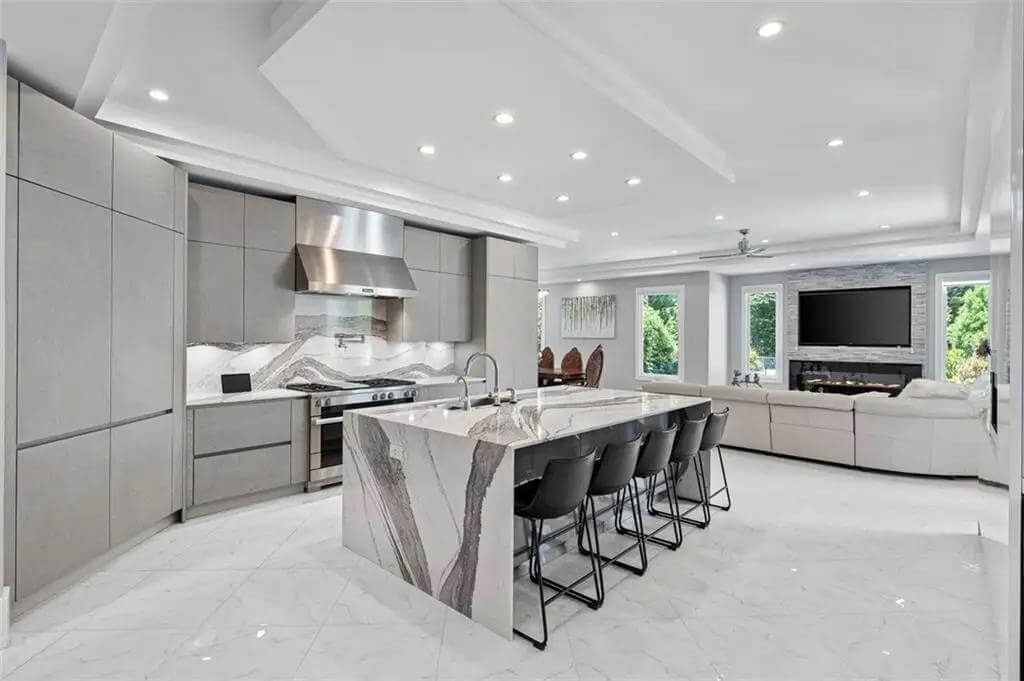
The kitchen has sleek, minimalist cabinetry with integrated appliances and a waterfall-edge island. Stainless steel accents and a bold marble backsplash add to the modern design. The open layout connects seamlessly to the living area with large windows providing natural light.
Dining Room
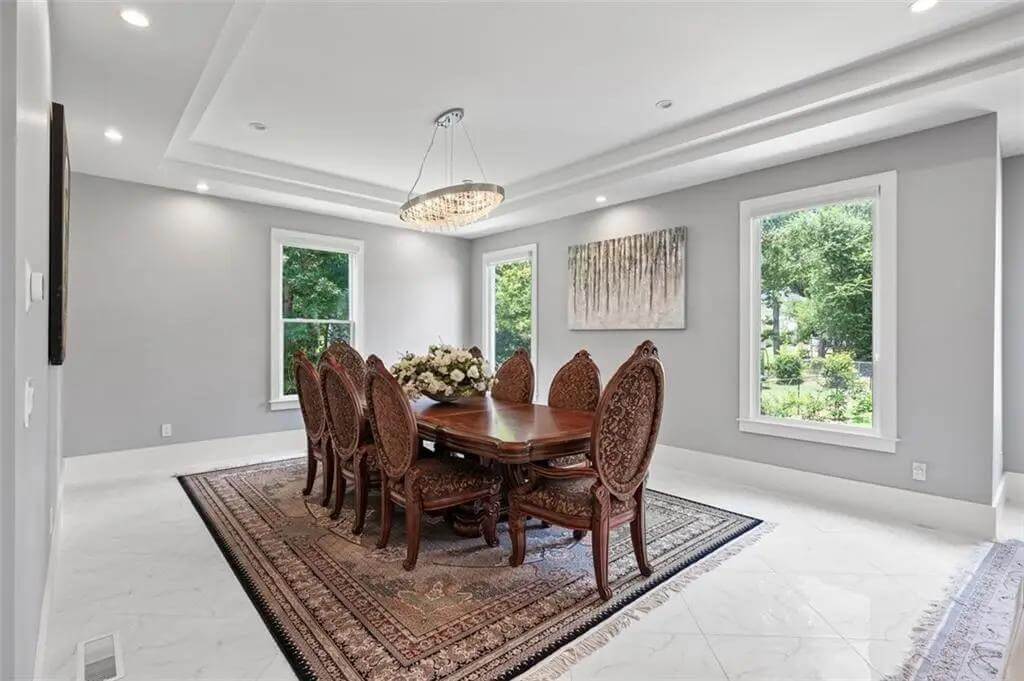
The dining room features a coffered ceiling with recessed lighting and a large crystal chandelier. A traditional wood dining table and chairs contrast with the contemporary design. Large windows frame the space and offer views of the landscaped backyard.
Backyard
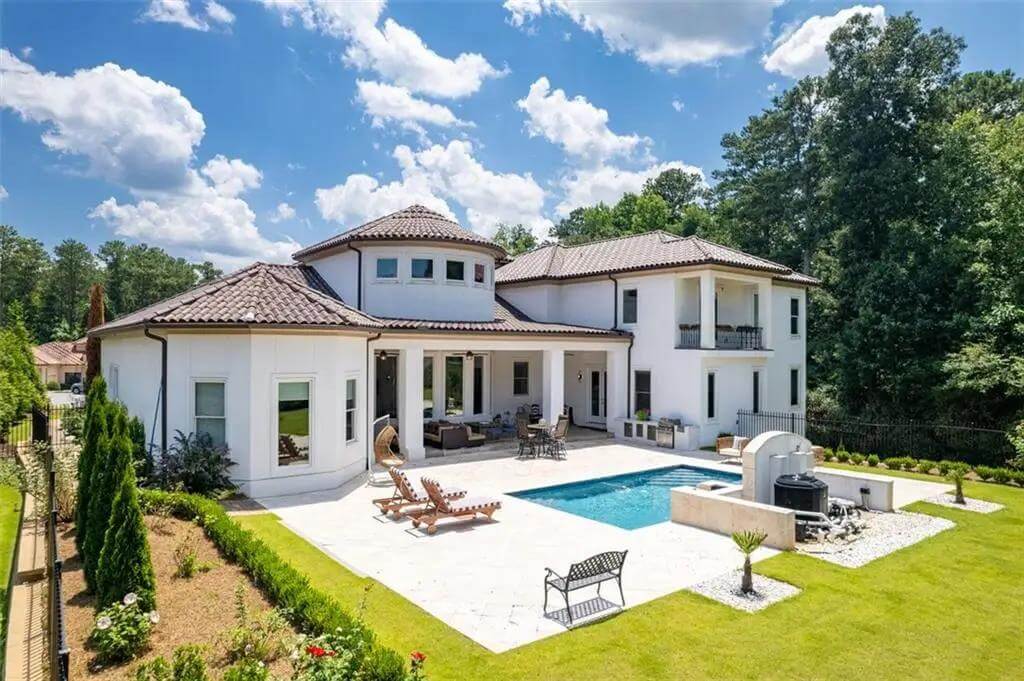
The exterior features a Mediterranean-style home with a tile roof, white stucco walls, and multiple balconies. The backyard includes a covered patio, an outdoor kitchen, and a rectangular pool. Lush greenery surrounds the property, creating a private retreat.
Source: Kira Karlin @ Keller Williams Rlty, First Atlanta via Coldwell Banker Realty
6. Alpharetta, GA – $3,100,000
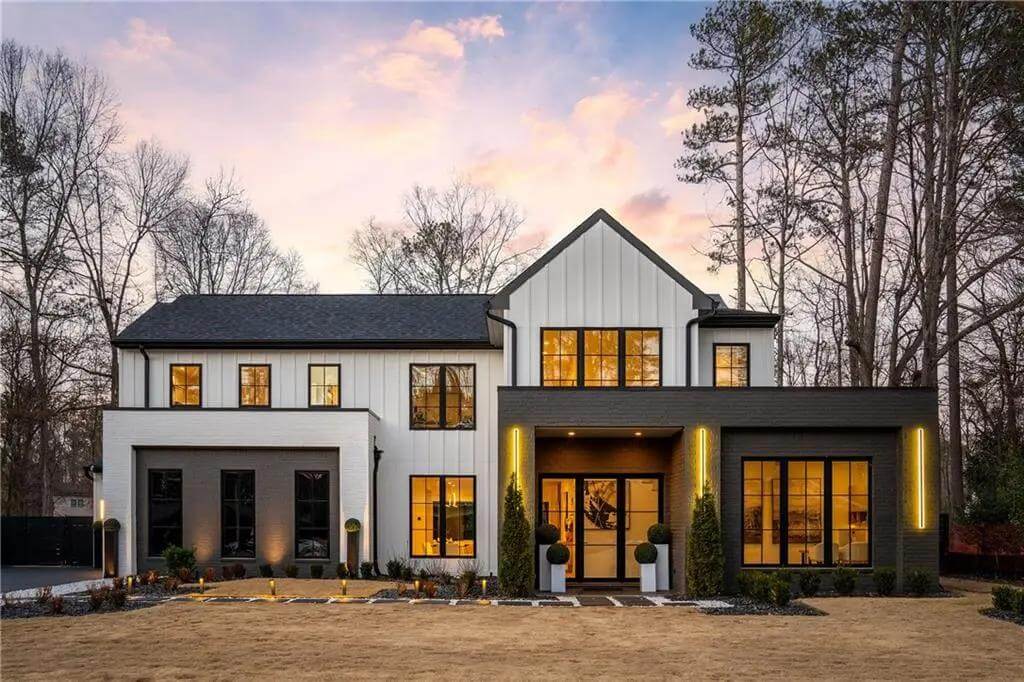
This 5-bedroom, 4-bathroom estate spans 5,043 square feet and features a newly completed heated saltwater pool with a raised spa and cascading waterfall. The main level includes a two-story foyer, a private study, a dramatic dining room with a floor-to-ceiling glass wine display, and a chef’s kitchen with European-inspired cabinetry, waterfall quartz countertops, and top-tier Wolf and Sub-Zero appliances. The primary suite offers vaulted ceilings, lanai access, and a spa-like bath with floating vanities, a soaking tub, and a custom wardrobe system. Valued at $3,100,000, this home also boasts a three-car garage, a designer laundry room, and an expansive terrace perfect for entertaining.
Where is Alpharetta?
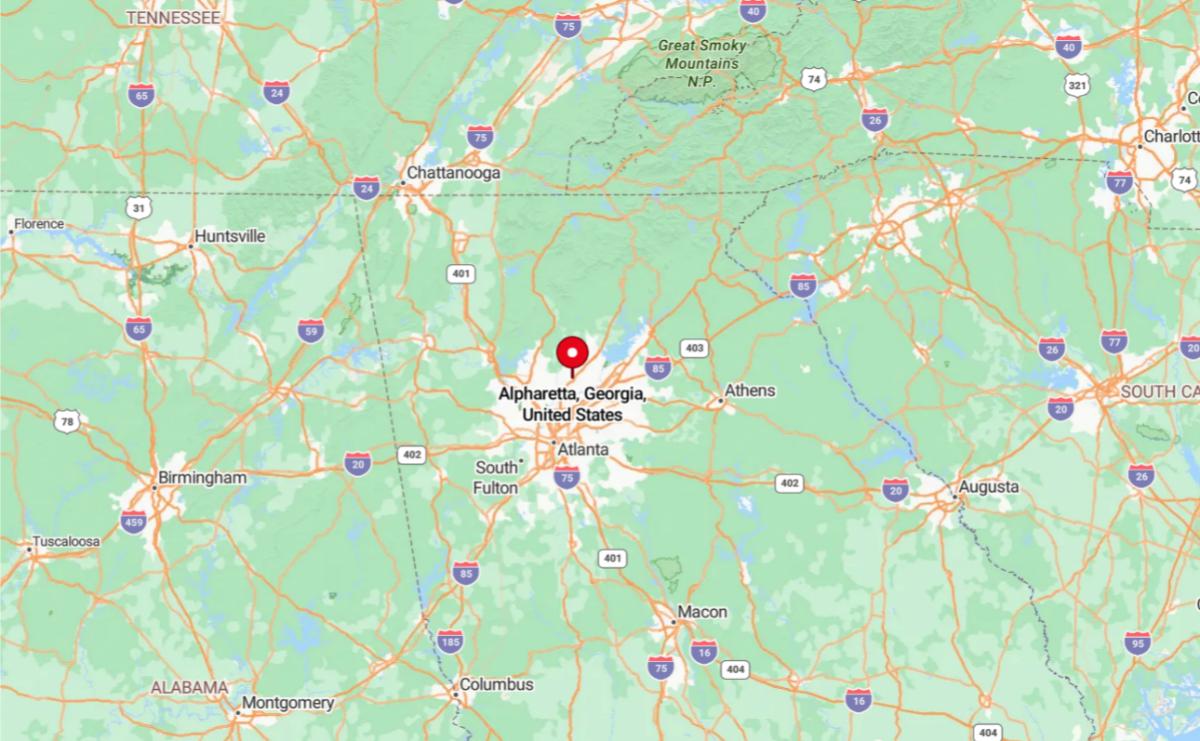
Alpharetta is a city located in northern Fulton County, about 25 miles north of downtown Atlanta. It is a thriving suburban community known for its excellent schools, upscale shopping, and growing technology sector. The city offers a mix of modern developments and green spaces, with attractions like Avalon, North Point Mall, and the Ameris Bank Amphitheatre. With a strong economy and a high quality of life, Alpharetta is one of the most desirable places to live in the Metro Atlanta area.
Living Room
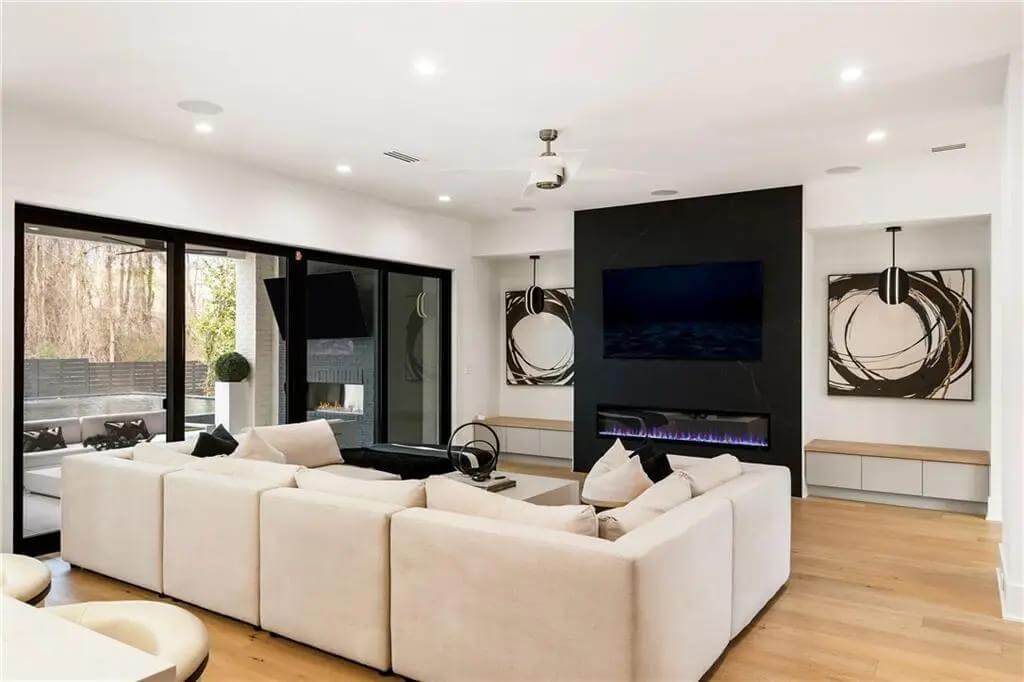
The living room features a sleek black fireplace set into a dark accent wall, with a mounted TV above. A large sectional sofa faces the fireplace, and sliding glass doors lead to an outdoor seating area. Recessed lighting and modern decor complete the space.
Kitchen
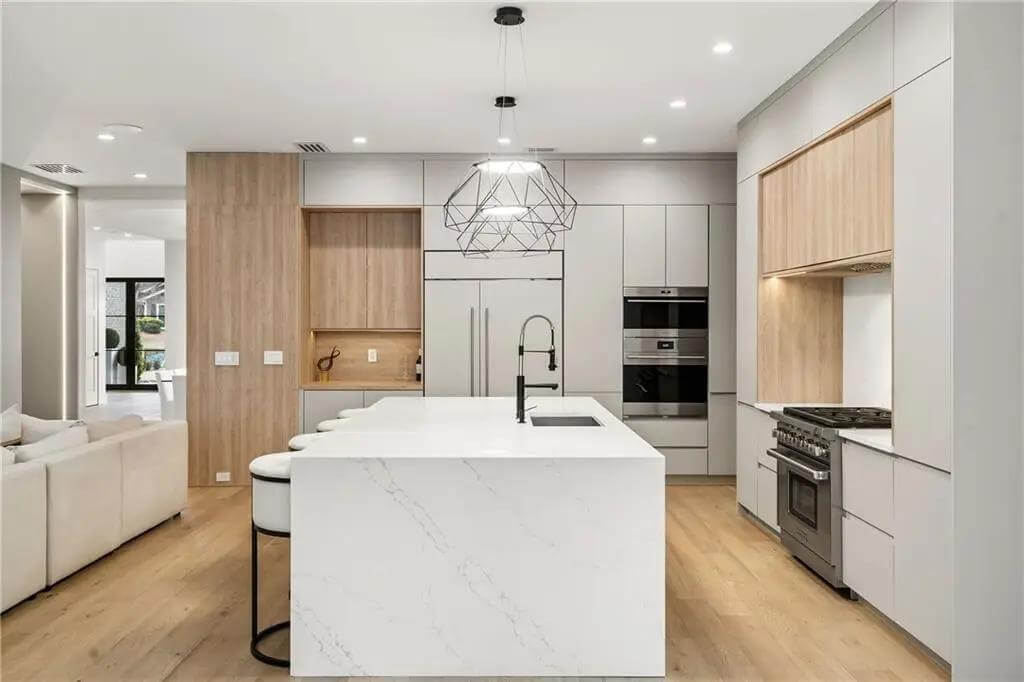
The kitchen has a modern, minimalist design with flat-panel cabinetry, a large island with a waterfall countertop, and built-in stainless steel appliances. Open shelving and wood paneling provide warmth to the space. A geometric pendant light hangs above the island.
Bedroom
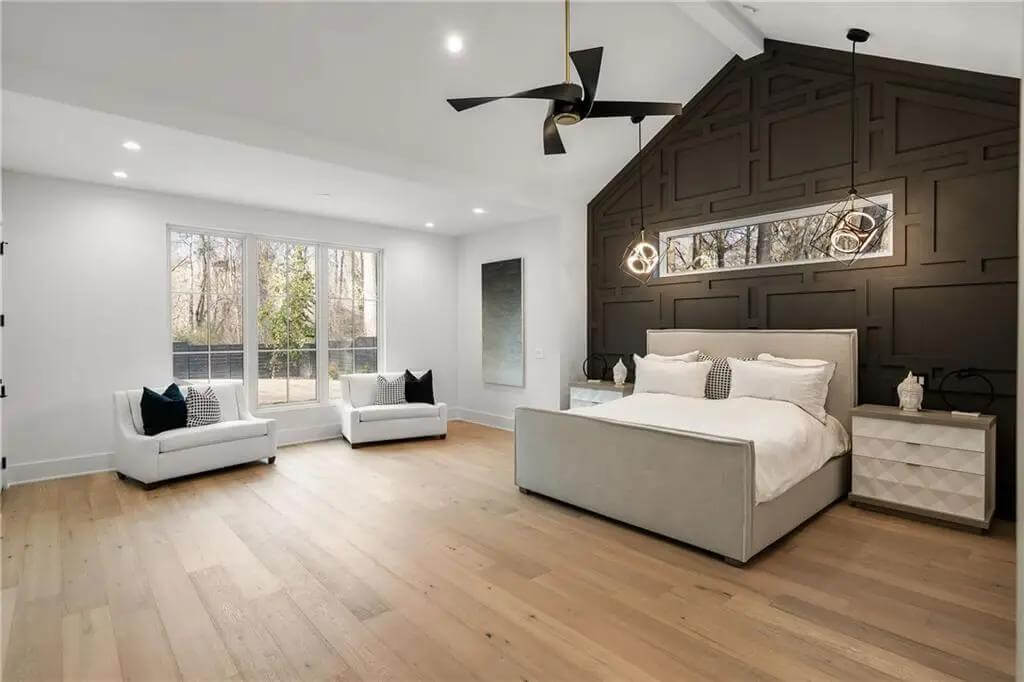
The bedroom has a dark feature wall with geometric detailing, a statement chandelier, and a large bed with a neutral upholstered headboard. Large windows allow natural light to enter the room. The open floor plan provides space for additional seating.
Bathroom
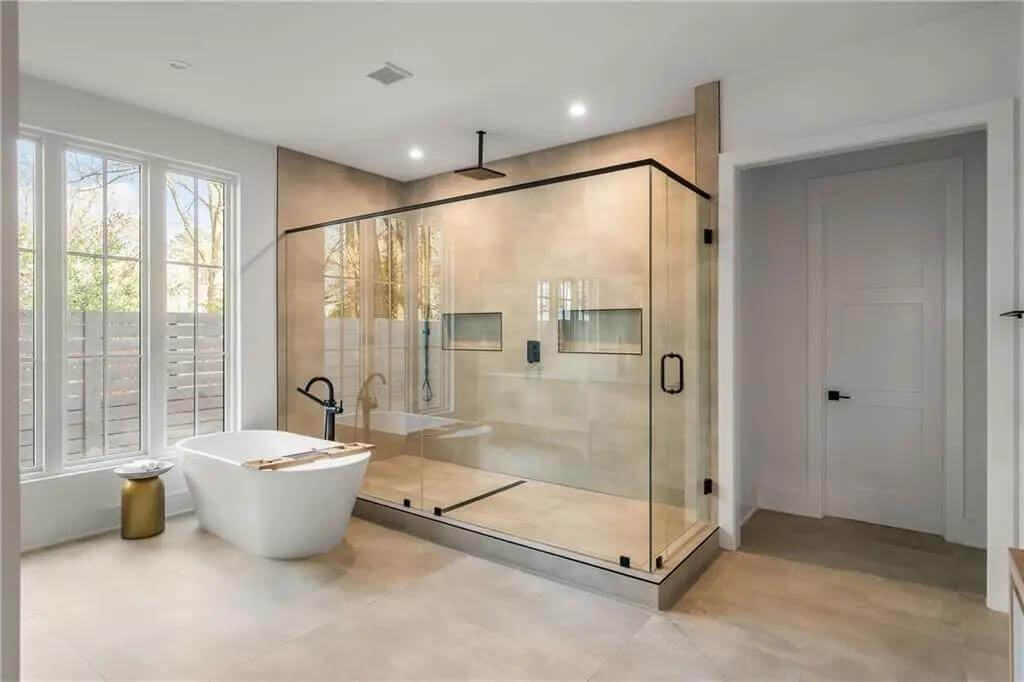
The bathroom features a freestanding tub and a glass-enclosed shower with dual showerheads. Large windows allow for natural light while maintaining privacy. Neutral tones and clean lines define the modern aesthetic.
Backyard
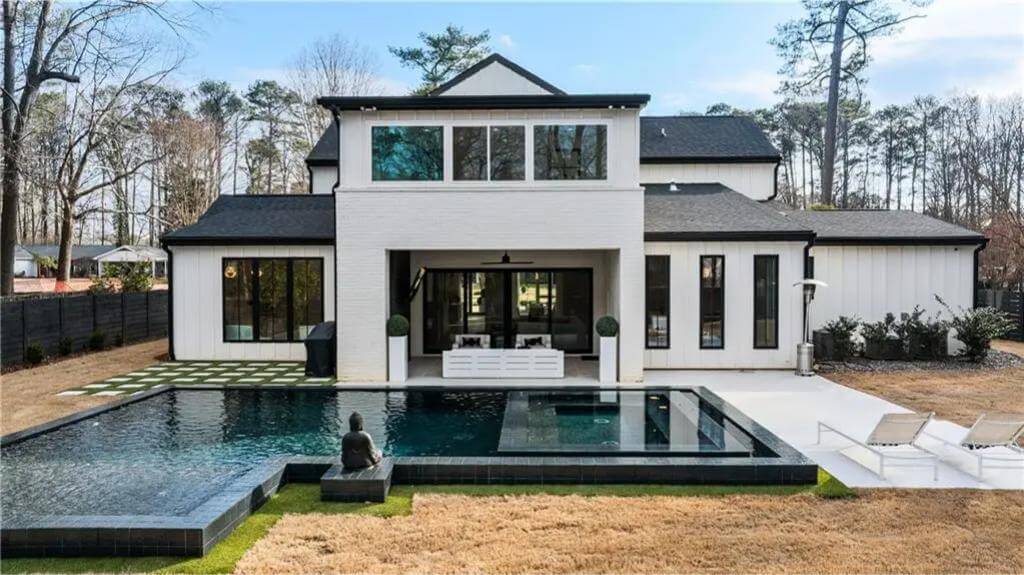
The backyard includes a rectangular pool with a raised spa featuring black tile. A covered patio extends from the house, offering shaded seating. The home’s exterior combines white brick and dark trim for a contemporary look.
Source: Chase Mizell @ Atlanta Fine Homes Sotheby’S International via Coldwell Banker Realty
5. Sandy Springs, GA – $3,175,000
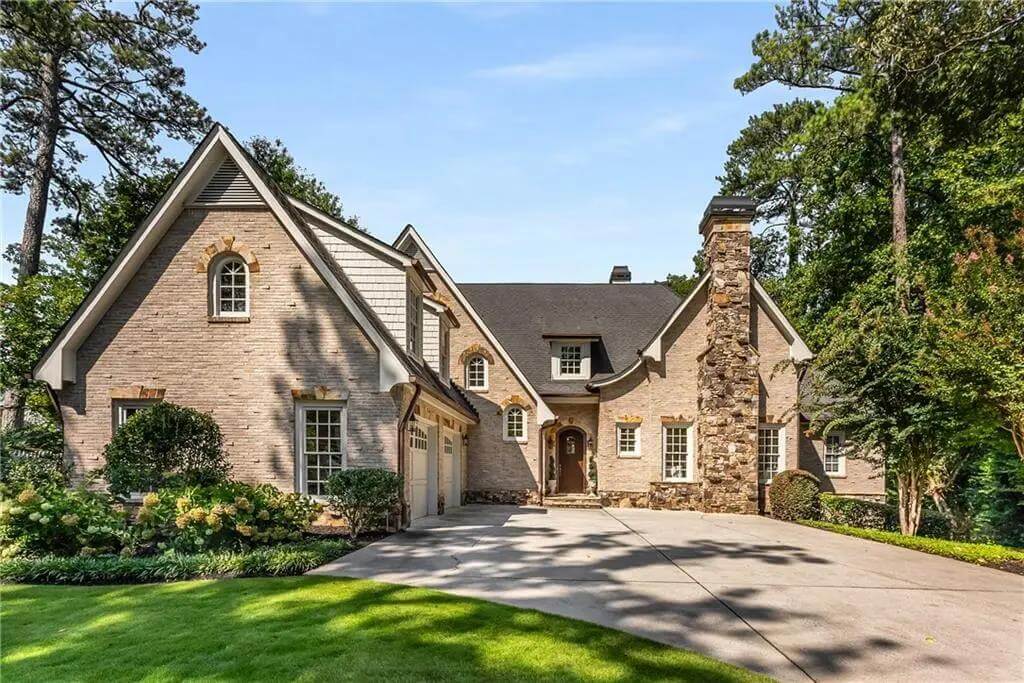
This gated estate offers 5 bedrooms, 6 bathrooms, and 6,762 square feet of living space in a private, lushly landscaped setting. Featuring soaring 10-foot ceilings, three fireplaces, and a newly updated chef’s kitchen with marble countertops, Wolf and Sub-Zero appliances, and two pantries, the home blends elegance with functionality. A striking wall of iron and glass connects the interior to a covered terrace with an outdoor kitchen, leading to a walk-out saltwater pool designed for relaxation and entertainment. Valued at $3,175,000, the newly finished terrace level adds flexibility with its full kitchen, additional laundry, sitting rooms, and a spacious bedroom suite, ideal for guests or multi-generational living.
Where is Sandy Springs?
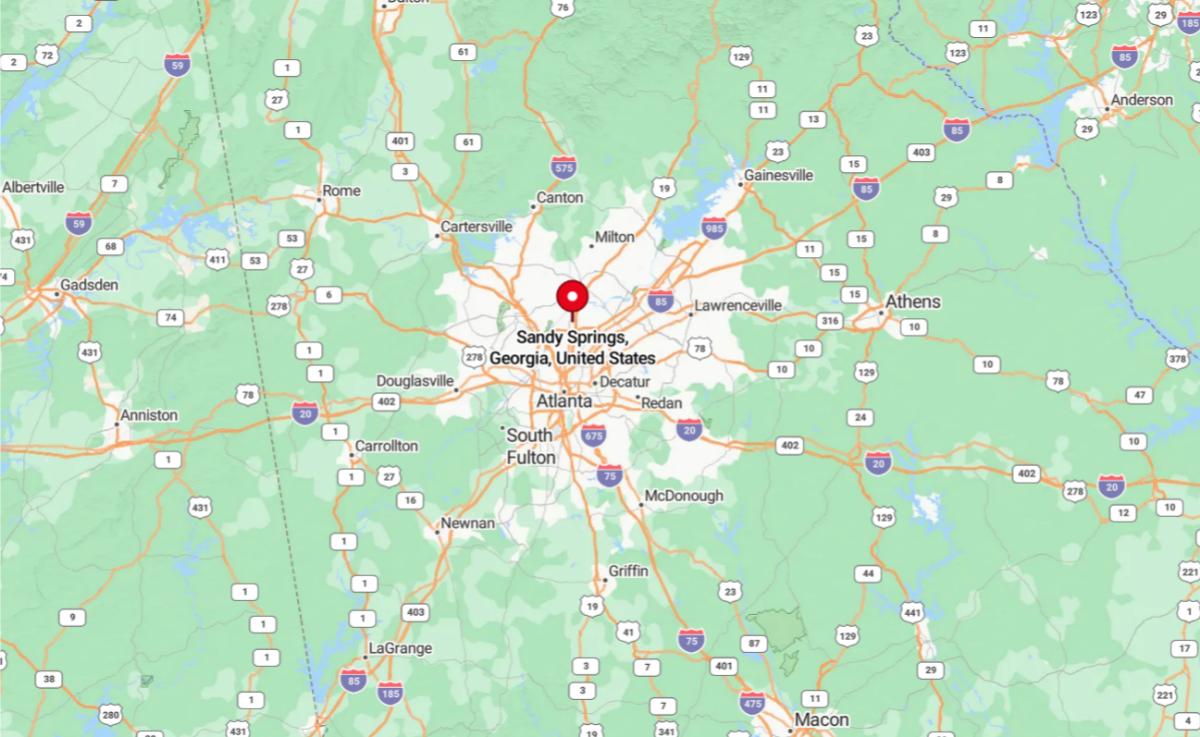
Sandy Springs is a city in northern Fulton County, just north of Atlanta. It is part of the Atlanta metropolitan area and is bordered by Buckhead to the south, Dunwoody to the east, and Roswell to the north. The city is known for its vibrant business district, numerous parks, and proximity to major highways like GA-400 and I-285. Sandy Springs offers a mix of urban and suburban living, with a variety of shopping centers, restaurants, and cultural attractions, including the Chattahoochee River National Recreation Area.
Dining Room
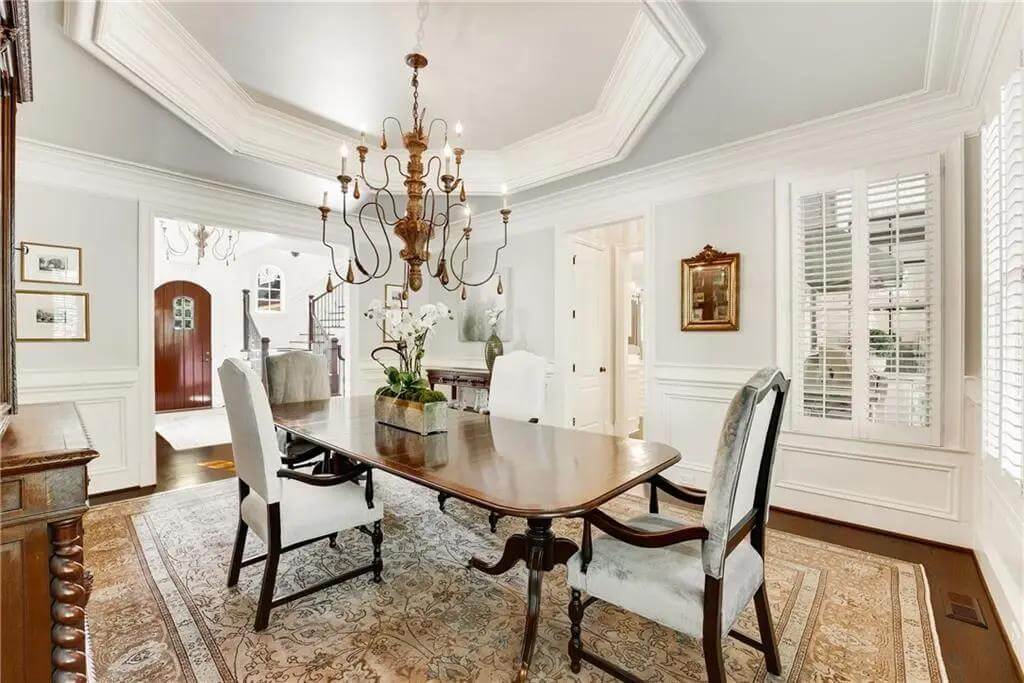
The dining room features a coffered ceiling, a classic chandelier, and a large wooden table with upholstered chairs. Natural light filters through plantation shutters, highlighting the detailed millwork and wainscoting. An arched entryway leads to the main foyer, adding to the home’s open feel.
Living Room
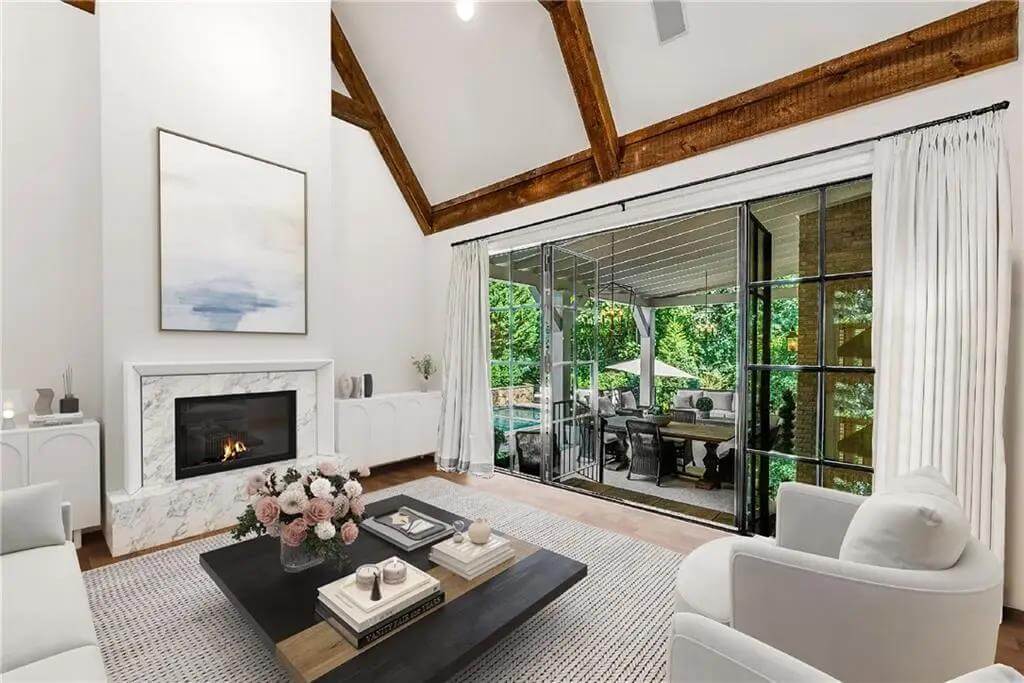
The living room includes exposed wood beams, a vaulted ceiling, and a fireplace with a marble surround. A full wall of iron-framed glass doors opens to a covered patio, seamlessly connecting indoor and outdoor spaces. The neutral color palette enhances the room’s bright and airy feel.
Bedroom
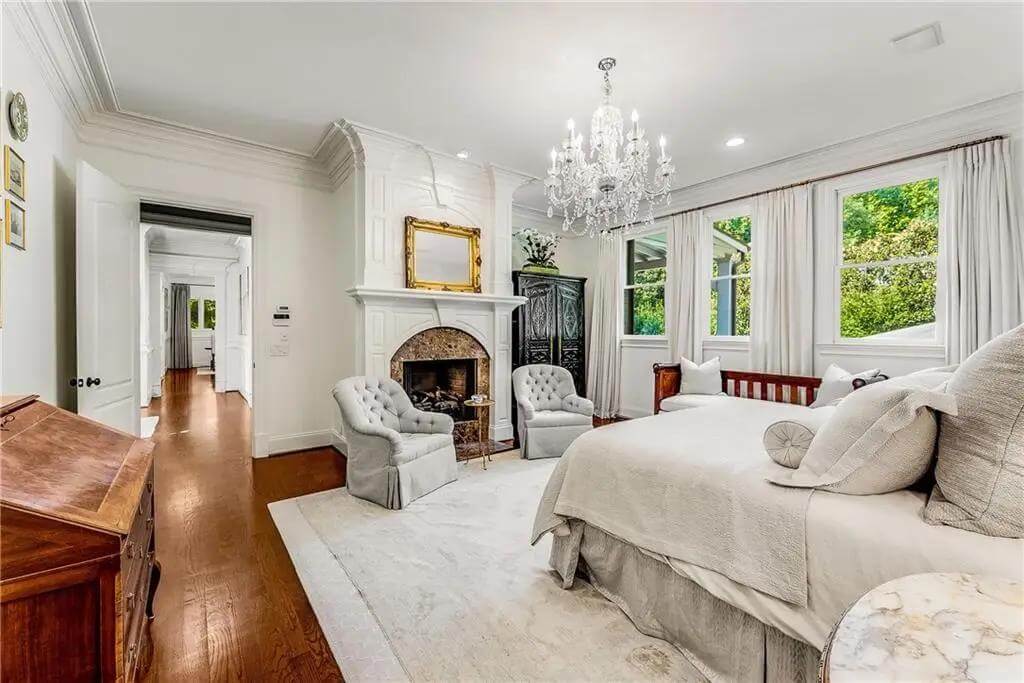
The bedroom has a fireplace with a carved mantel, a crystal chandelier, and large windows overlooking the backyard. Neutral tones and soft furnishings create a relaxed yet refined setting. French doors lead to an adjacent space, adding to the suite’s functionality.
Library Loft
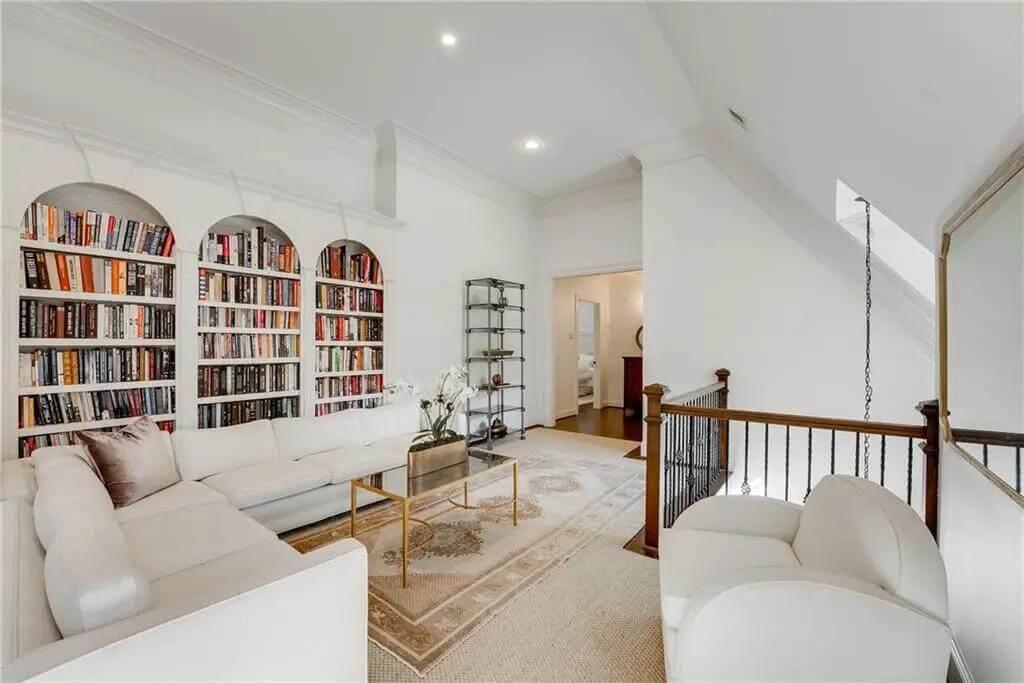
A library nook with built-in bookshelves provides a quiet retreat with a comfortable seating area. The open loft-style layout overlooks the level below, integrating the space into the home. A railing separates the space, ensuring an open yet defined area.
Outdoor Space
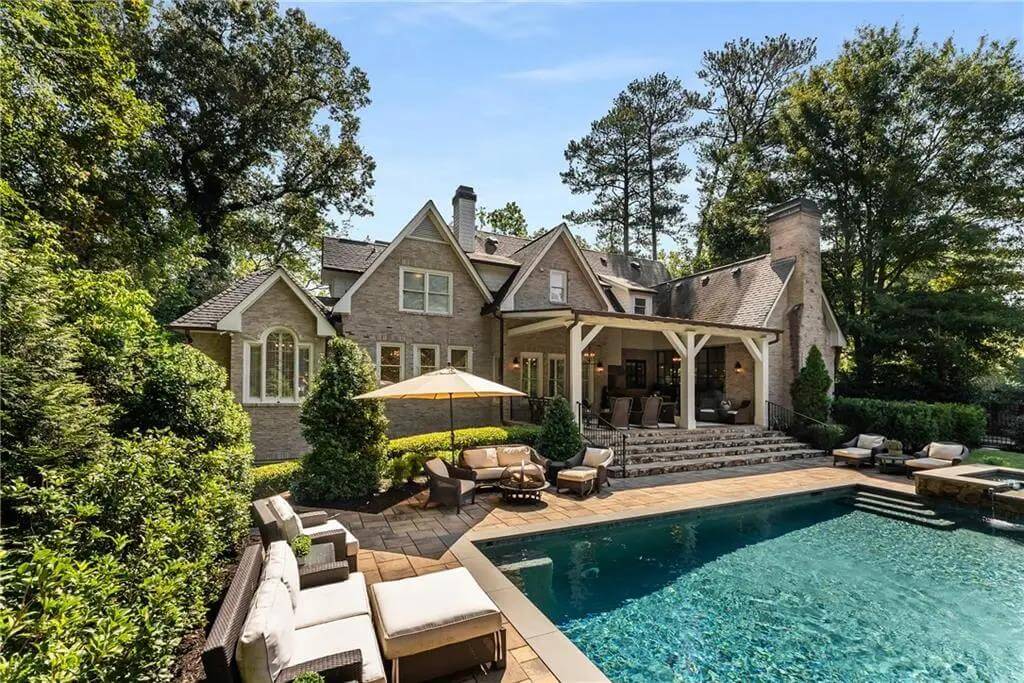
The backyard features a large covered patio with exposed beams and multiple seating areas. A rectangular pool sits at the center, surrounded by lush greenery and stone pavers. Outdoor furniture and umbrellas provide additional comfort for entertaining or relaxation.
Source: Laura Peters @ Atlanta Fine Homes Sotheby’S International via Coldwell Banker Realty
4. White Plains, GA – $3,195,000
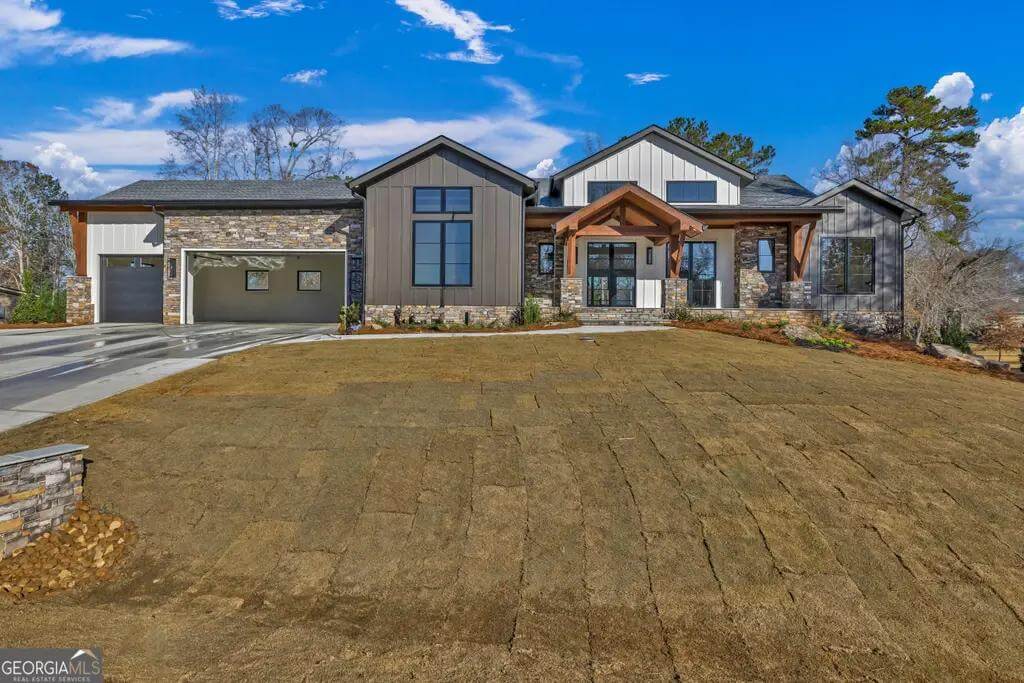
Valued at $3,195,000, this home offers 5 bedrooms, 6 bathrooms, and 4,851 square feet of thoughtfully designed living space. The main level features an expansive Owner’s Suite and a guest suite, both with lake views, alongside a chef’s kitchen with a large island, high-end finishes, and a butler’s pantry with additional appliances. The terrace level is designed for entertainment, boasting a bar, recreation room, game room, and a custom wine closet, with additional unfinished storage space. Outdoor amenities include a built-in grill, refrigerator, heated pool, spa with automatic cover, and a firepit, all set within professionally landscaped grounds.
Where is White Plains?
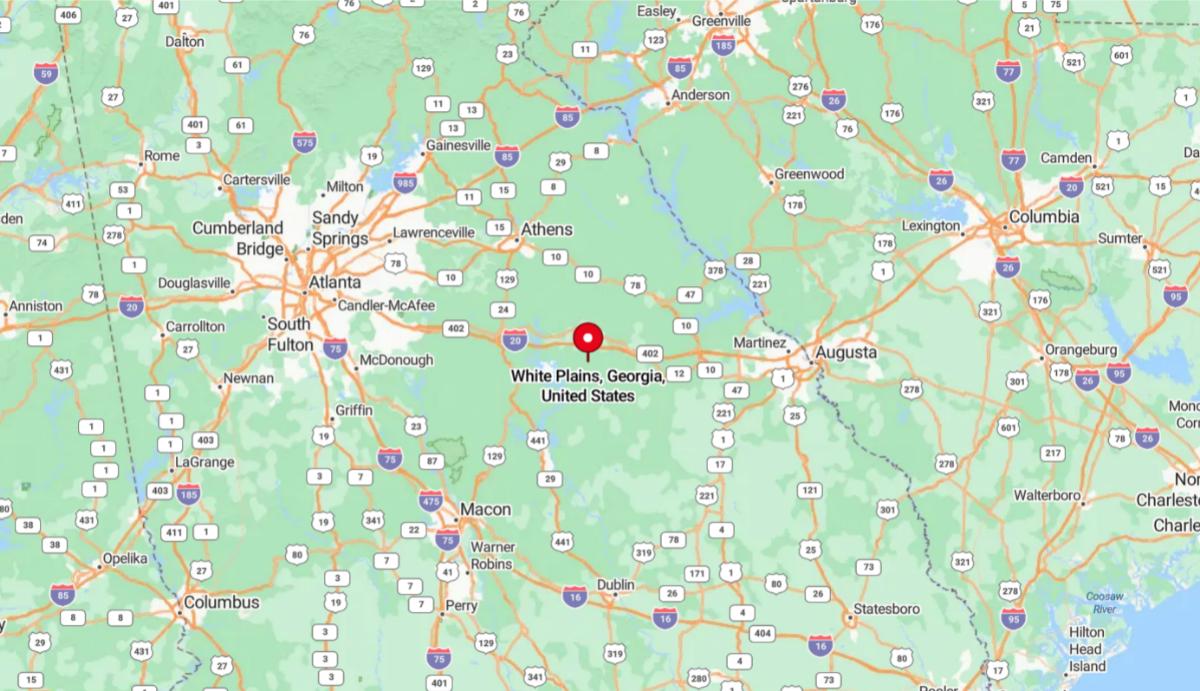
White Plains is a small town located in Greene County, in the central part of the state. It sits about 15 miles southeast of Greensboro and roughly 90 miles east of Atlanta. The area is known for its rural charm, open land, and proximity to Lake Oconee, a popular destination for boating and fishing. While White Plains is a quiet and less densely populated community, it provides easy access to the amenities of nearby towns like Greensboro and Eatonton.
Living Room
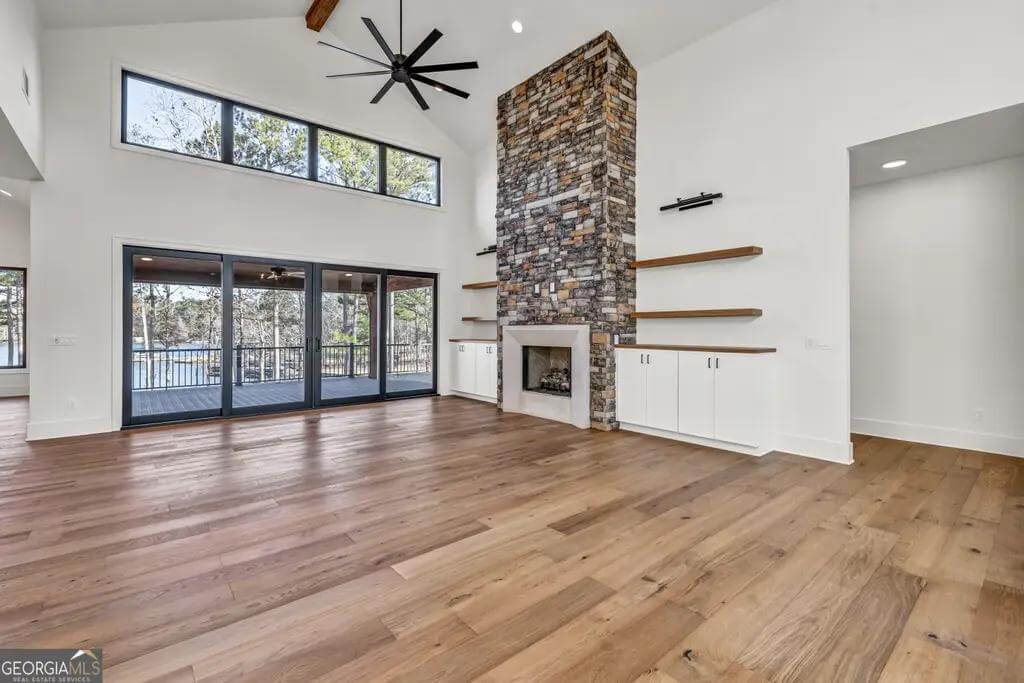
The living room has a high vaulted ceiling with exposed beams and a large stone fireplace. Sliding glass doors lead to an outdoor balcony with lake views. The space features built-in shelving and hardwood floors.
Kitchen
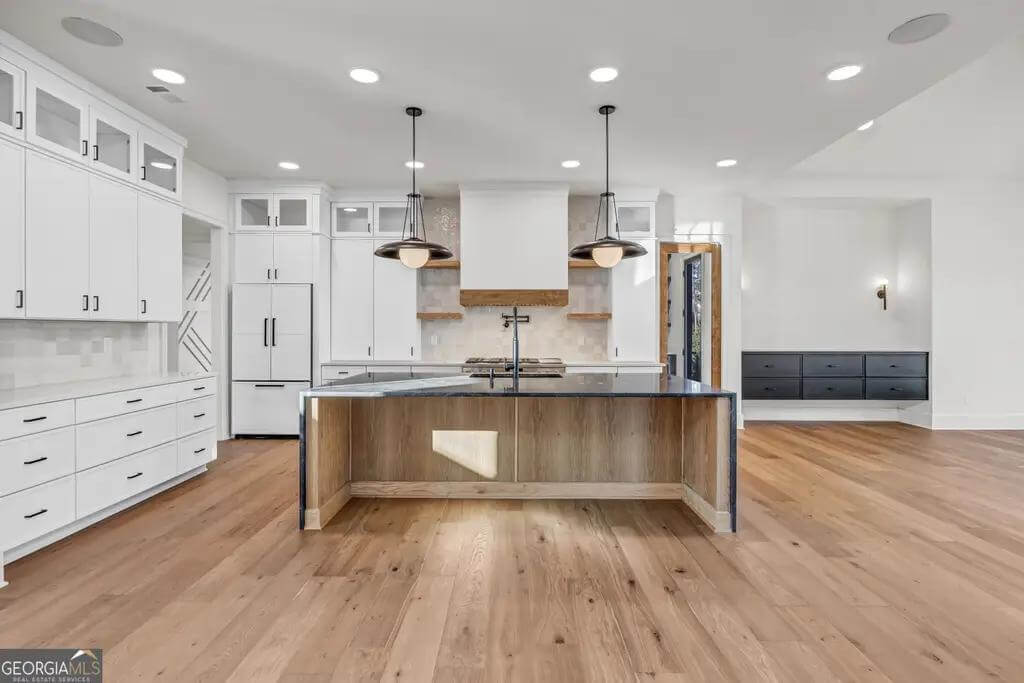
The kitchen is spacious with white cabinetry, a large wood-accented island, and high-end appliances. Pendant lights hang over the island, and a built-in wine rack is integrated into the cabinetry. The open layout connects seamlessly with the dining and living areas.
Bedroom
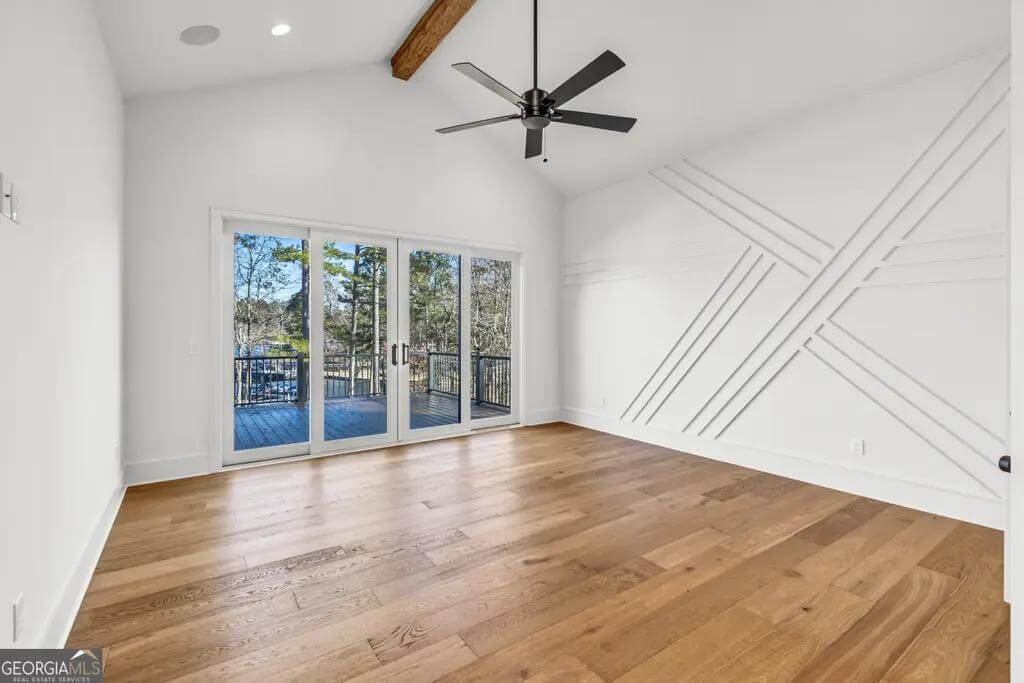
A bedroom features a wood-accented wall with geometric paneling and sliding glass doors leading to a private balcony. The ceiling has exposed wooden beams, and a ceiling fan provides additional airflow. The room is finished with hardwood flooring.
Bathroom
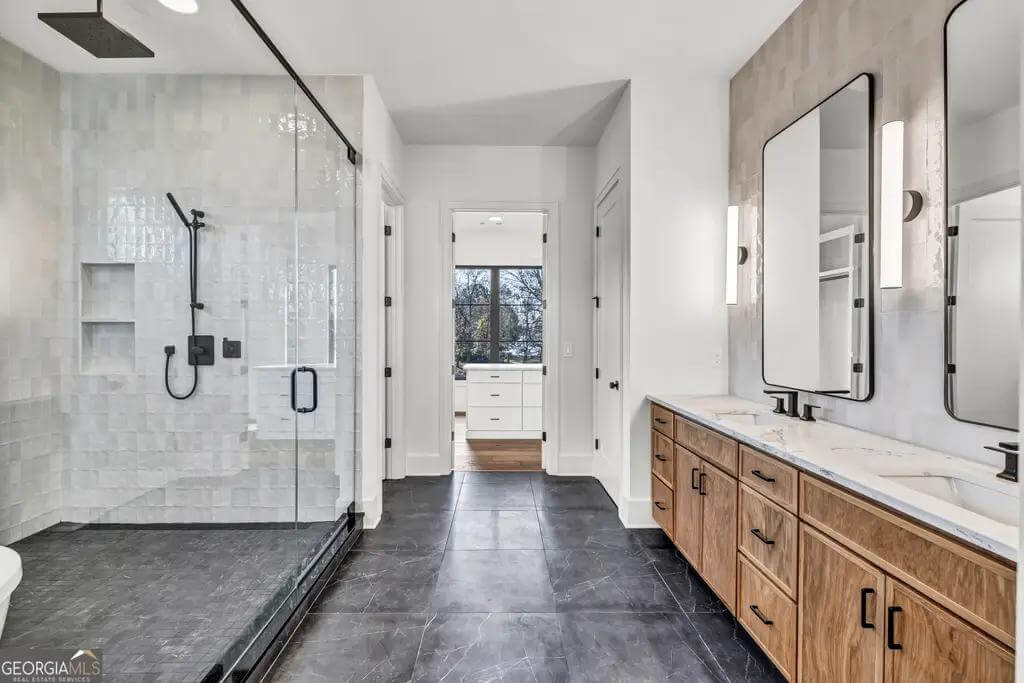
The bathroom includes a large walk-in glass shower with a rain showerhead and a separate freestanding bathtub. Dual vanities with wooden cabinetry offer ample storage. Black tile flooring contrasts with the white walls and countertops.
Outdoor Space
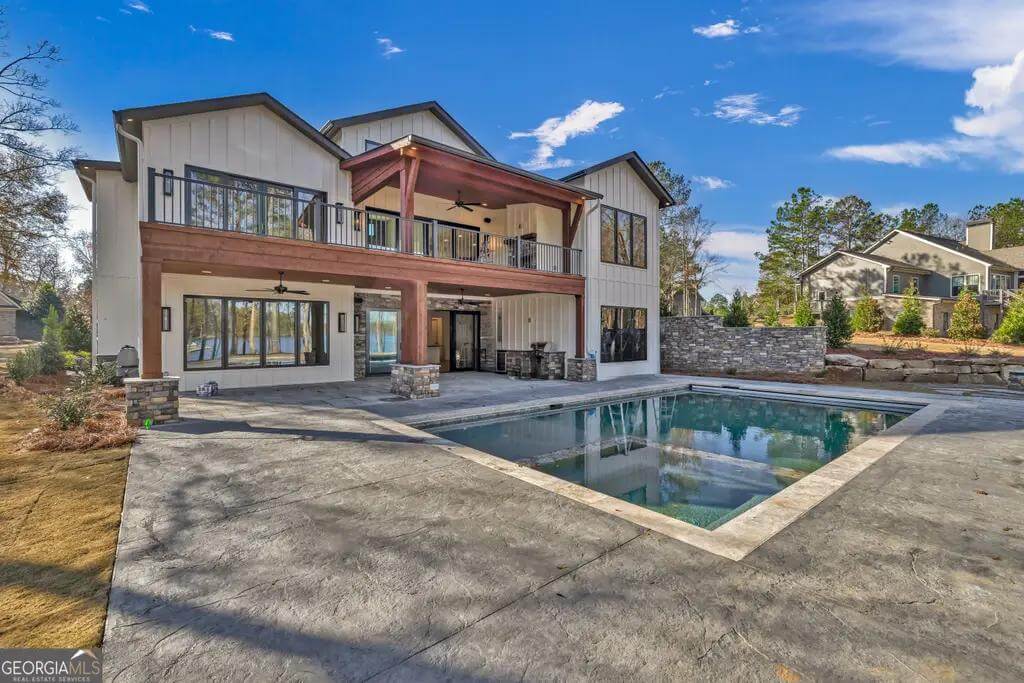
The exterior of the house showcases a two-story design with a covered balcony and patio area. A large inground pool sits in the foreground, surrounded by a stamped concrete deck. The home features wood and stone accents, complementing the natural setting.
Source: Cameron Smith @ National Land Realty via Coldwell Banker Realty
3. Blue Ridge, GA – $3,295,000
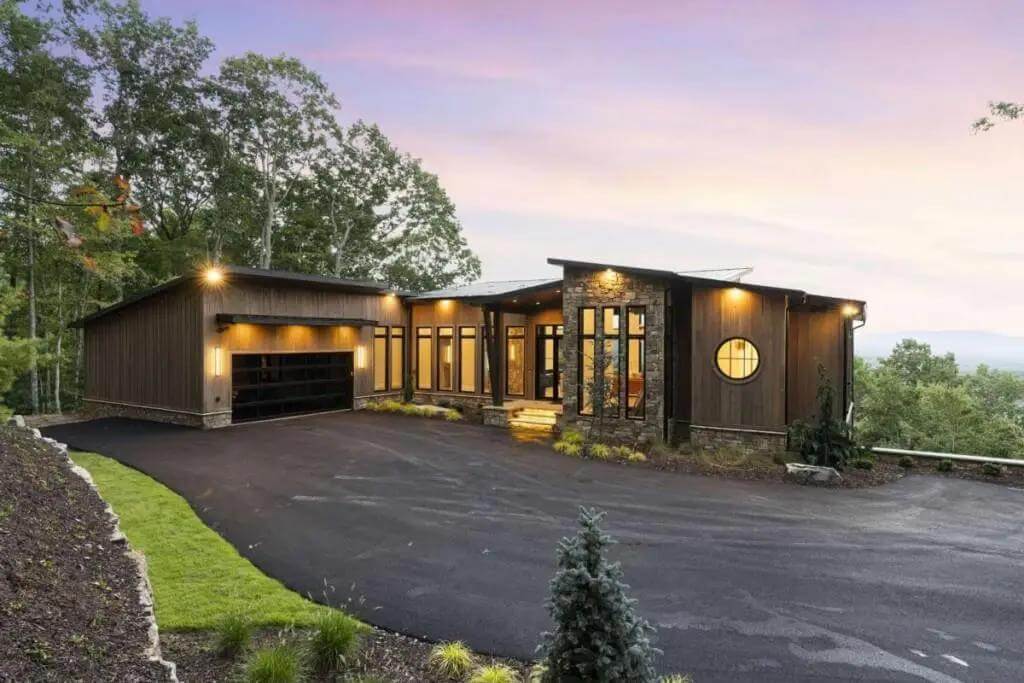
This private mountain estate, valued at $3,295,000, offers 4,140 sq. ft. of living space with five bedroom suites, two powder rooms, and seamless indoor-outdoor integration. Designed with a blend of Tennessee field stone, cypress wood siding, and rolled steel, the home features expansive glass walls showcasing panoramic mountain views. The main level includes an open-concept living area with a custom stone and steel fireplace, a gourmet kitchen with quartz waterfall countertops, a butler’s pantry, and two primary suites. The terrace level provides a large den with a fireplace, a full bar, three additional suites, and a walk-out deck with a jacuzzi, all backing up to US National Forest land for total privacy.
Where is Blue Ridge?

Blue Ridge is a mountain town located in the northern part of the state, near the Tennessee and North Carolina borders. It is known for its scenic views, outdoor recreation, and access to the Blue Ridge Mountains and Chattahoochee National Forest. The town is a popular destination for hiking, fishing, and riding the historic Blue Ridge Scenic Railway. With a charming downtown filled with shops, restaurants, and art galleries, Blue Ridge offers both a relaxing retreat and an active outdoor lifestyle.
Living Room
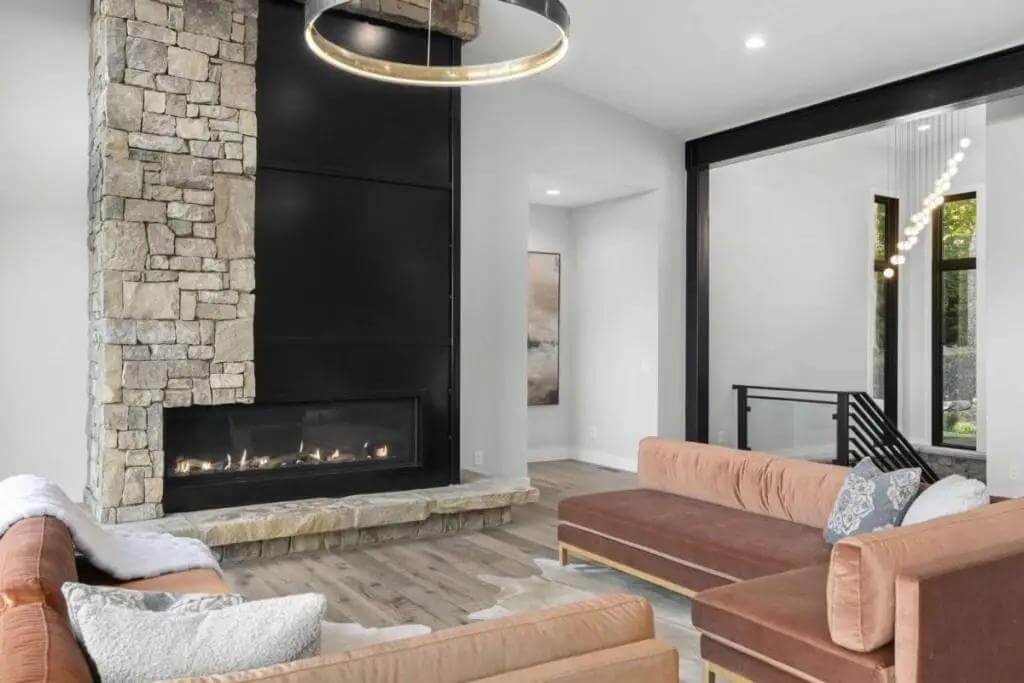
The living room features a floor-to-ceiling stone and black metal fireplace, framed by modern light fixtures and recessed lighting. A pair of brown velvet sofas contrast against the white walls and hardwood flooring. The open floor plan connects seamlessly to the adjacent hallway and staircase.
Kitchen
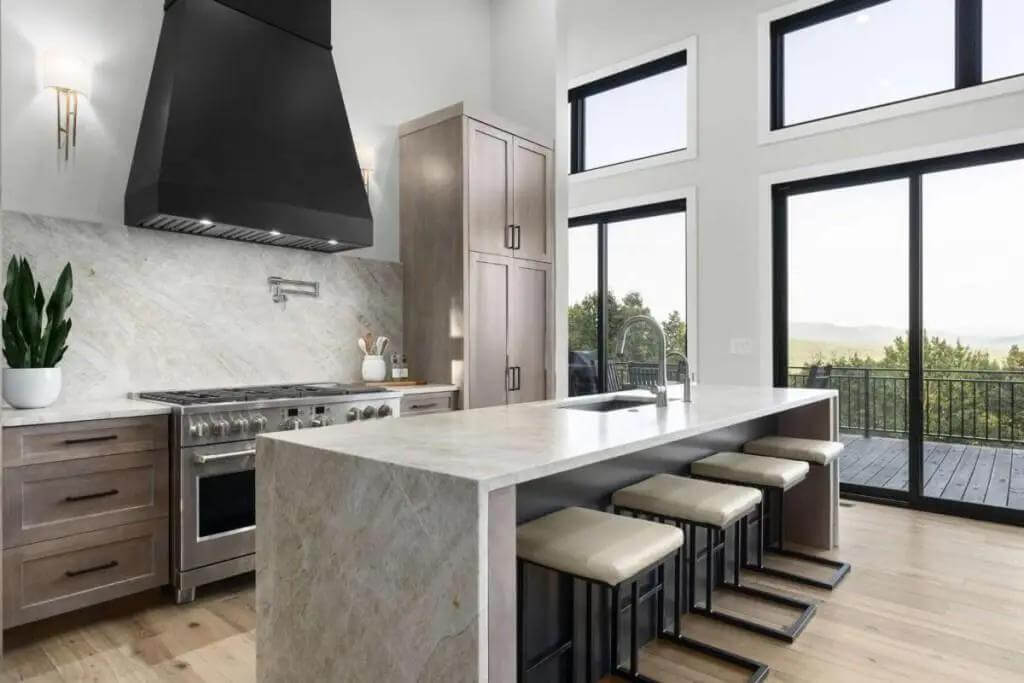
The kitchen includes a large waterfall-edge island with seating for four and a built-in sink. Black-framed windows and sliding doors allow for natural light and offer views of the surrounding mountains. High-end appliances, wood cabinetry, and a statement black range hood complete the modern design.
Bedroom
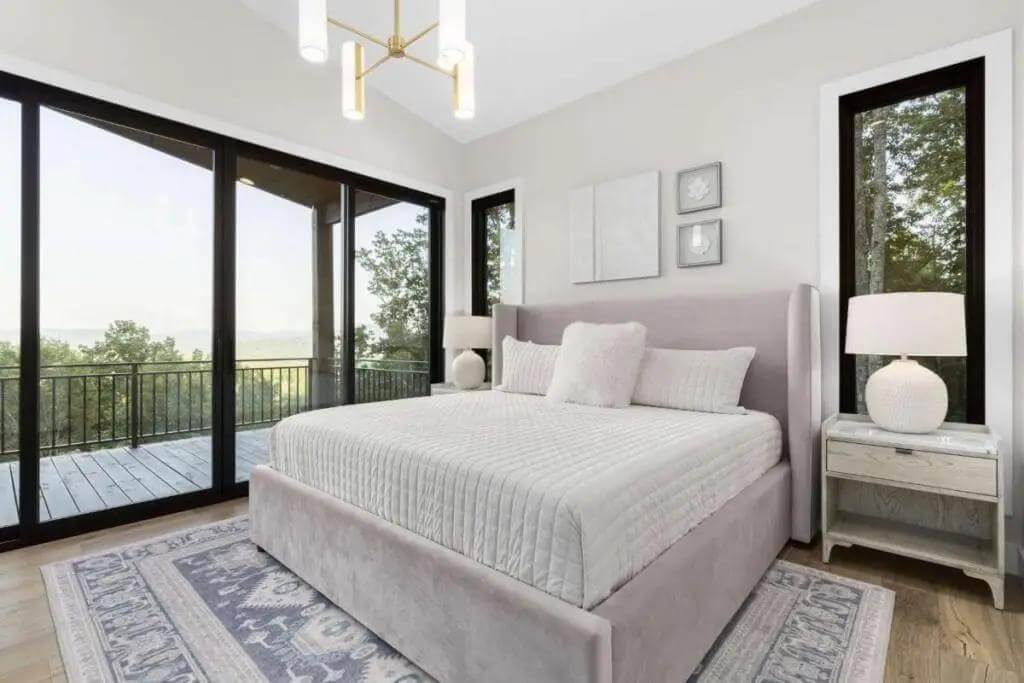
The bedroom has floor-to-ceiling windows and sliding doors that open to a private deck with mountain views. A plush upholstered bed is centered against a neutral backdrop with black trim. A modern chandelier hangs from the ceiling, complementing the minimalist aesthetic.
Bathroom
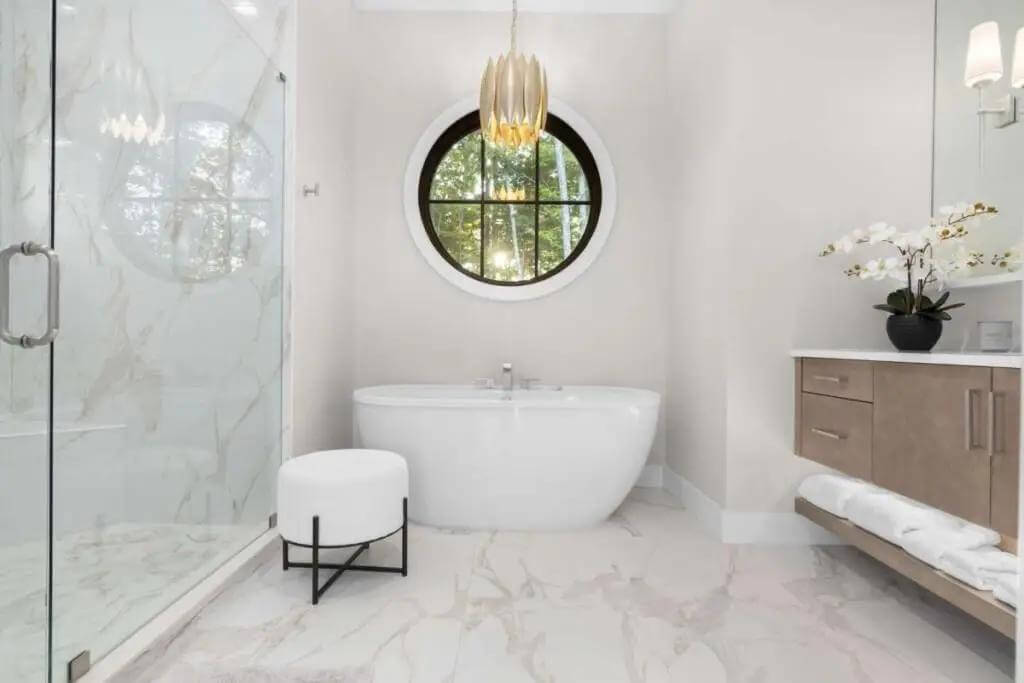
The bathroom features a freestanding tub beneath a circular window, accented by marble tile flooring and a glass-enclosed shower. Floating wood vanities with dual sinks provide storage and counter space. Gold fixtures and pendant lighting add contrast to the neutral color palette.
Deck
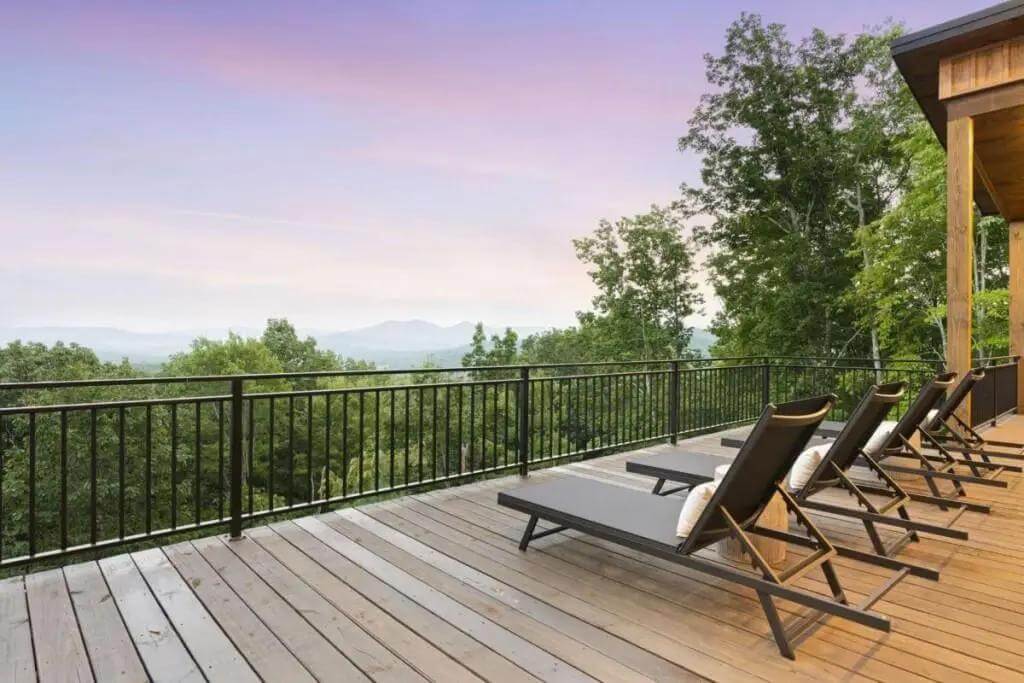
A spacious deck extends from the house, offering lounge chairs positioned toward the mountain landscape. Black metal railings line the perimeter, enhancing the open-air feel. The deck is constructed with weather-resistant wood, designed for durability in all seasons.
Source: Logan Fitts @ Mountain Sotheby’S International Realty via Coldwell Banker Realty
2. Buford, GA – $3,250,00
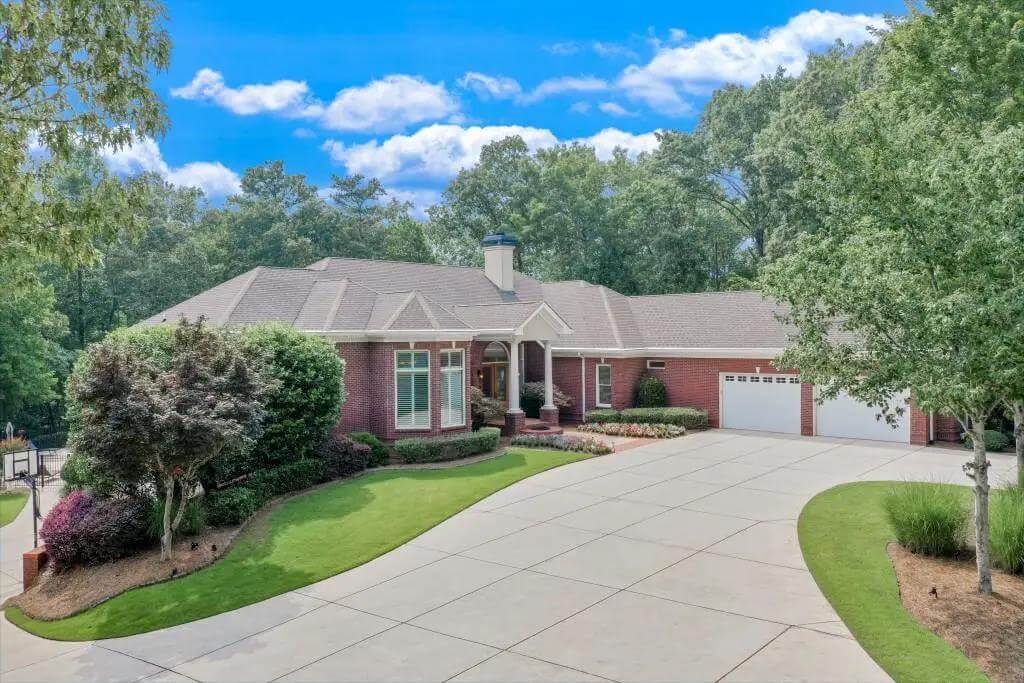
This 8,538 sq. ft. Lake Lanier estate, valued at $3,250,000, sits on 8 private acres in Buford, offering 5 bedrooms and 5 bathrooms with 350 feet of shoreline and a single-slip party dock. The main level spans 4,500 sq. ft. and features a great room with high ceilings, stone fireplace, hardwood floors, and a newly designed kitchen with a large island, stainless steel appliances, double ovens, and a gas cooktop. The finished terrace level includes a media and game room, custom bar with dishwasher and icemaker, covered patio, and heated saltwater pool, along with a second laundry, full bath, and two additional bedrooms. Additional amenities include a four-car garage, a workshop, RV storage, and a large barn for extra vehicles, boats, or trailers, all located near University Yacht Club and Holiday Marina for easy lake access.
Where is Buford?
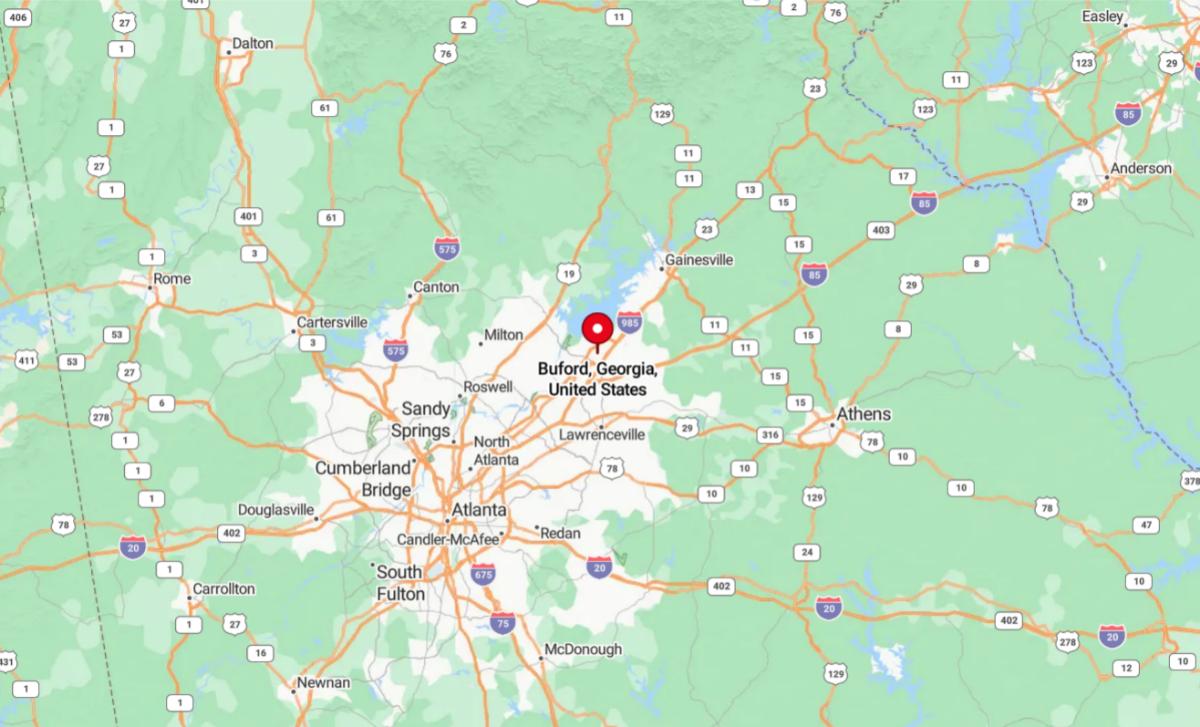
Buford is a city in Gwinnett and Hall counties, located in the northern suburbs of Atlanta. It sits along the shores of Lake Lanier, providing residents and visitors with ample opportunities for boating, fishing, and outdoor recreation. Buford is home to the Mall of Georgia, one of the largest shopping destinations in the state, as well as a highly rated public school system. With a blend of suburban living, historic charm, and modern amenities, Buford offers a desirable location for families and businesses.
Dining Room
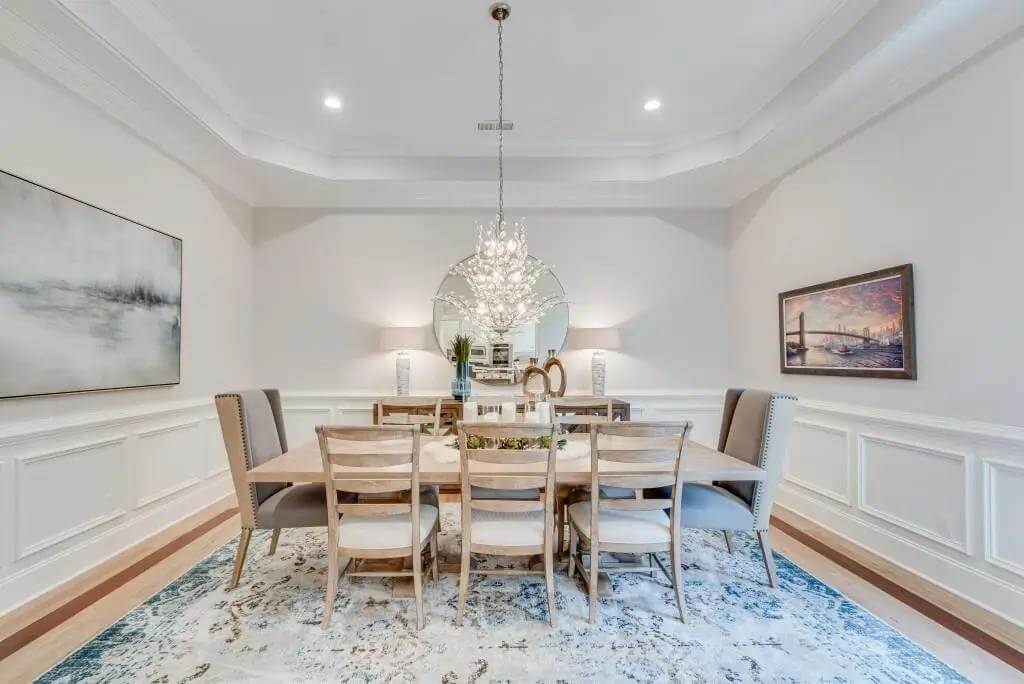
The dining room features a rectangular wooden table surrounded by eight chairs, with a chandelier hanging above. The walls are painted in a neutral tone with wainscoting details and framed artwork. A large mirror reflects light, creating a spacious feel.
Kitchen
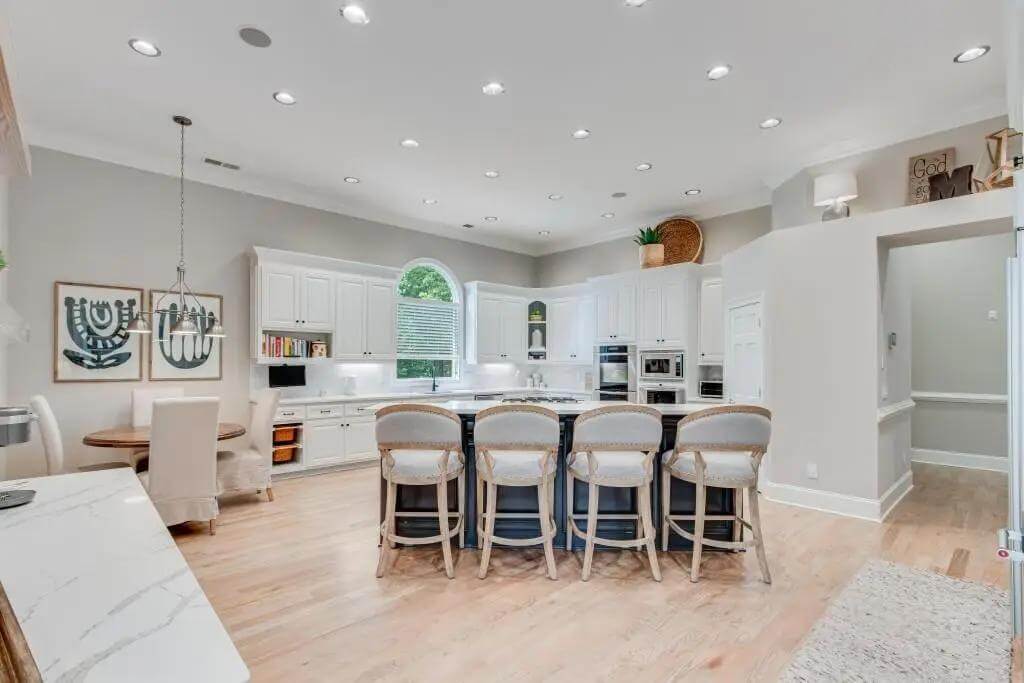
The kitchen includes white cabinetry, a large central island with a dark wood base, and bar seating for five. Stainless steel appliances, double ovens, and a gas cooktop are integrated into the space. Recessed lighting and a breakfast nook add to the functionality.
Bedroom
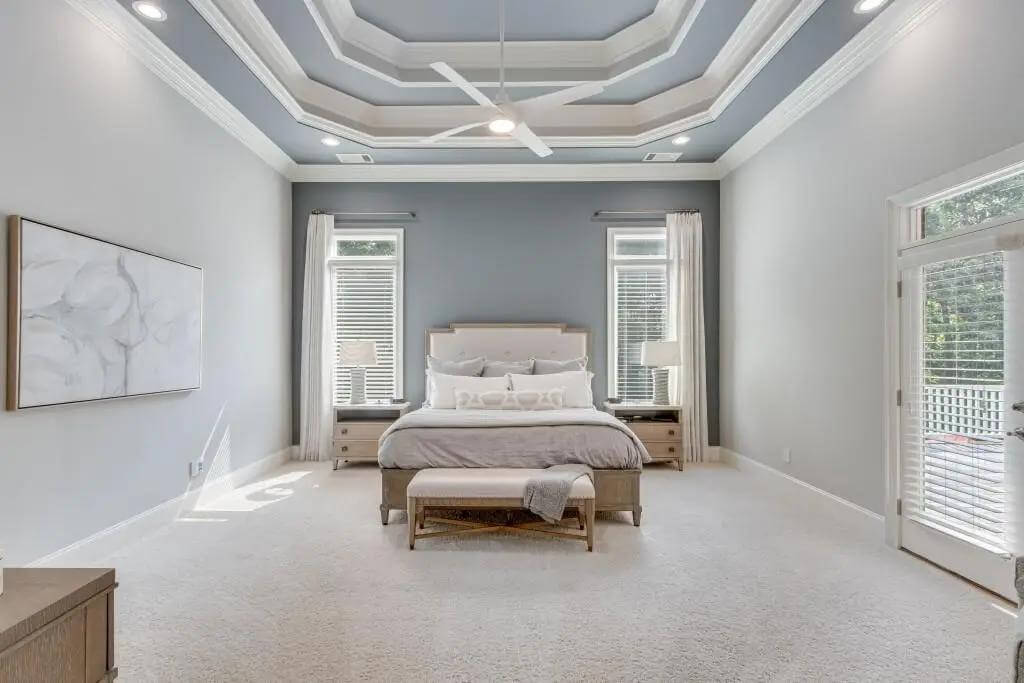
The bedroom has a high tray ceiling with recessed lighting and a ceiling fan. The room features large windows with white trim and an exterior door leading to an outdoor space. A neutral color palette enhances the airy feel.
Game Room
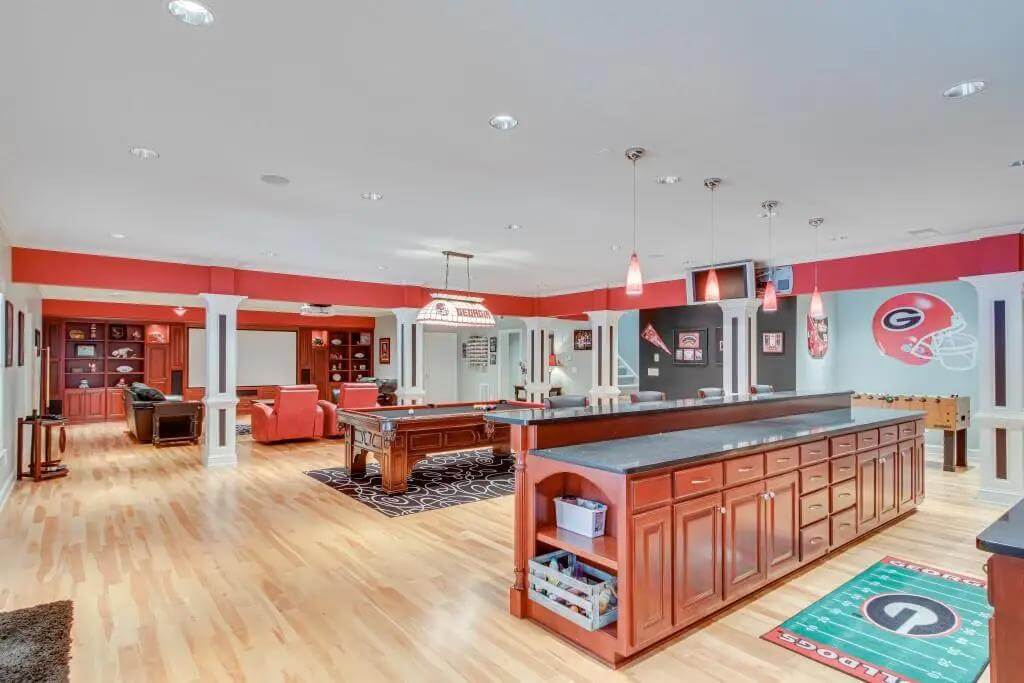
The entertainment space is designed for a sports enthusiast, with red and black décor, a long bar, and a game room layout. A billiards table and built-in shelves create a social environment. The area is well-lit with pendant lighting and recessed ceiling fixtures.
Pool
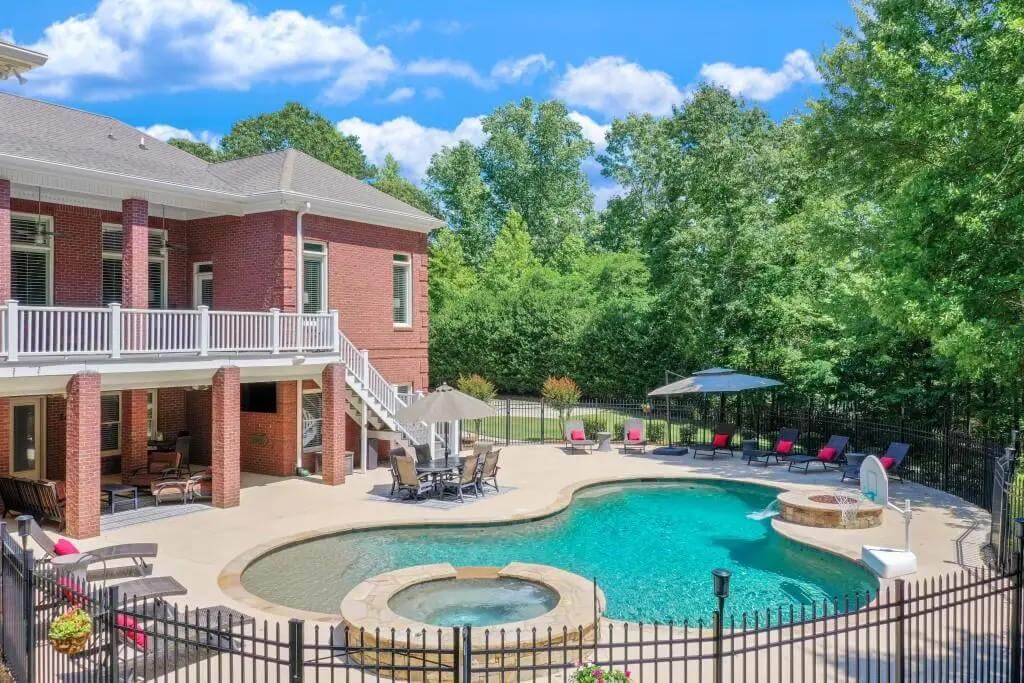
The outdoor space includes a heated saltwater pool and spa, surrounded by a concrete deck and lounge seating. A covered patio extends from the home, providing additional shaded relaxation space. The fenced-in area is framed by mature trees, ensuring privacy.
Source: Sheila Davis @ The Norton Agency via Coldwell Banker Realty
1. Johns Creek, GA – $3,350,000
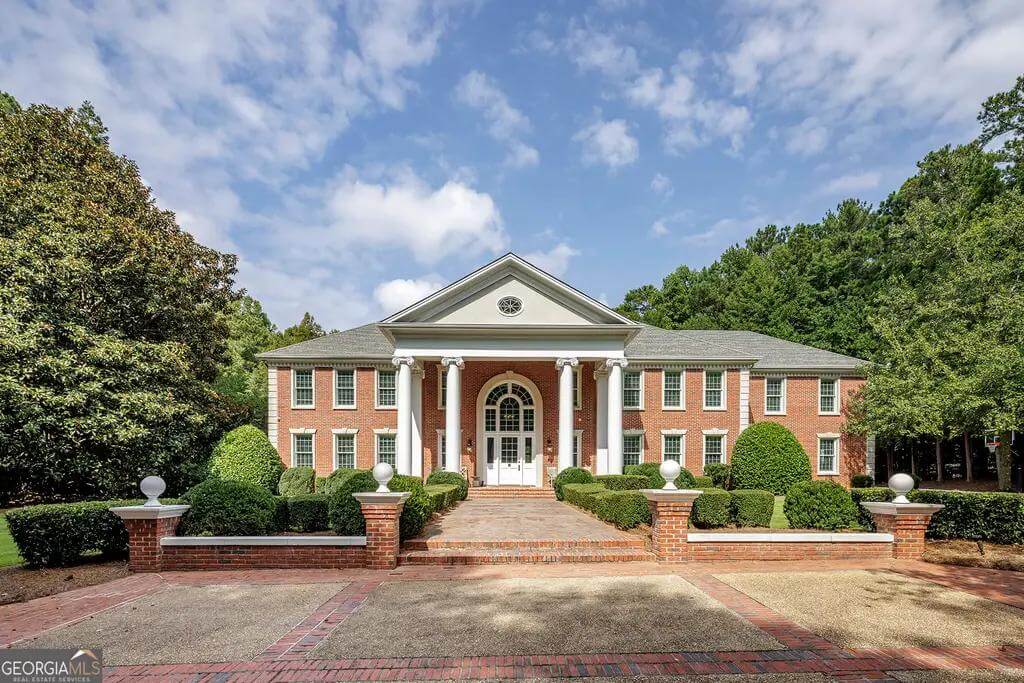
This 8,500 sq. ft. waterfront estate, valued at $3,350,000, sits on 5 private, gated acres and includes a stocked pond with trophy-sized bass. The 6-bedroom, 7-bathroom home features custom I-Beam construction, a grand two-story foyer with marble entry, and a sunlit family room with a Francois Mantel and newly added railroad beams. The chef’s kitchen boasts a quartzite island, a custom white oak armoire with technology drawers, a new backsplash, and a fireside breakfast room, while the main-level owner’s suite includes a fully renovated spa bath with built-in hampers and hidden electrical access. Additional features include a hidden Murphy door leading to a private apartment suite, a paneled library, a renovated laundry room, and an unfinished daylight basement ready for customization.
Where is Johns Creek?
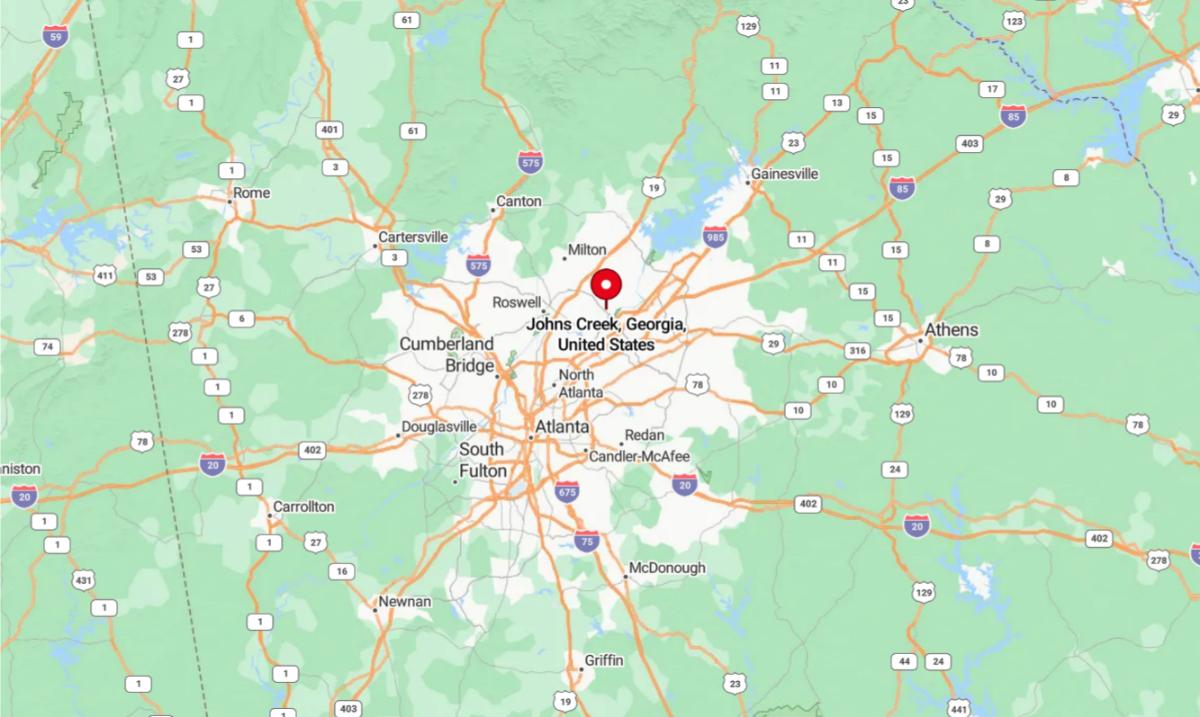
Johns Creek is a suburban city located in the northeastern part of Fulton County, about 25 miles from downtown Atlanta. It is known for its top-rated public schools, affluent neighborhoods, and access to outdoor recreation along the Chattahoochee River. The city offers a mix of residential communities, corporate offices, shopping centers, and parks, making it a desirable place to live. With a strong economy and a focus on arts, culture, and community events, Johns Creek is consistently ranked as one of the safest and best places to live in Georgia.
Foyer
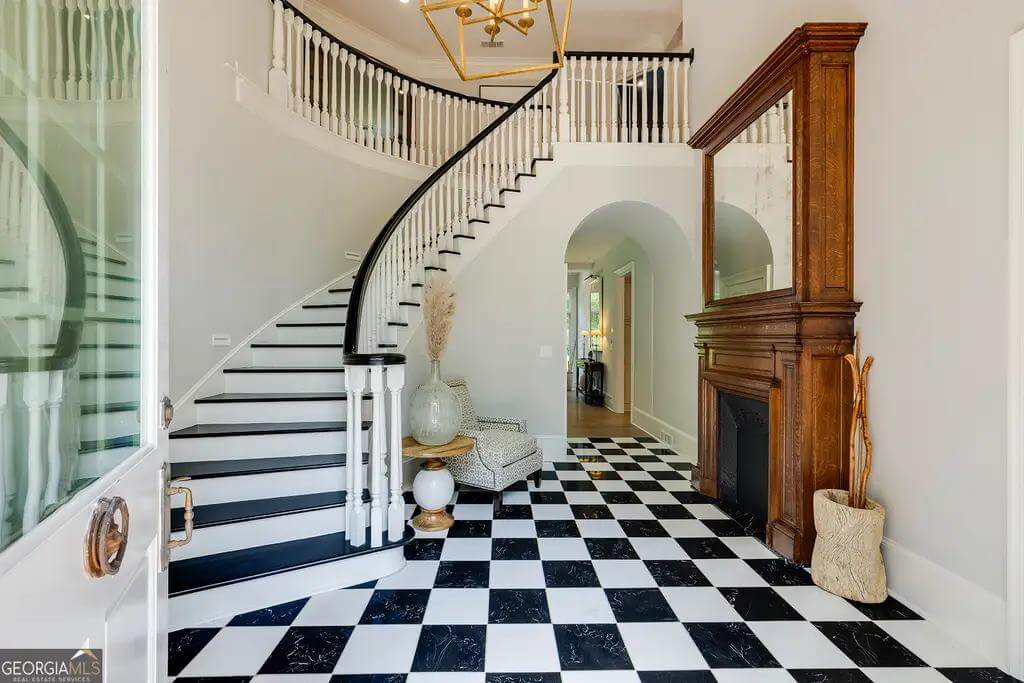
The grand entryway has a black-and-white checkered marble floor and a curved staircase with white balusters. A large antique fireplace mantel is positioned against the wall. A gold geometric chandelier hangs from the high ceiling.
Dining Room
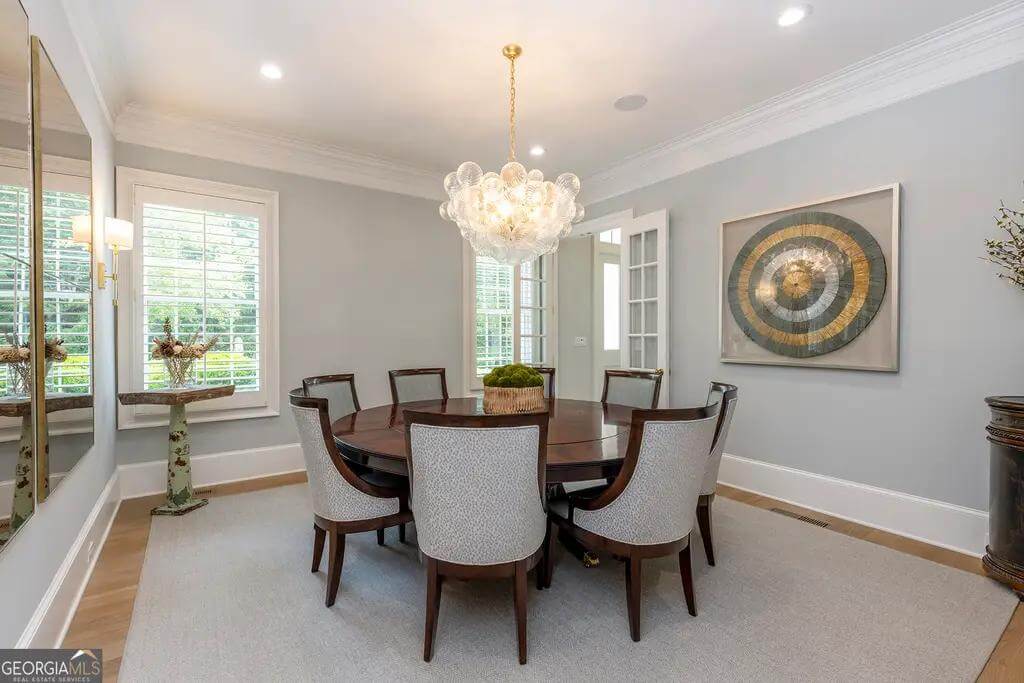
The dining room features a round wooden table surrounded by upholstered chairs. A glass chandelier hangs from the ceiling, and a large mirror is mounted on the wall. French doors lead to an adjoining room.
Living Room
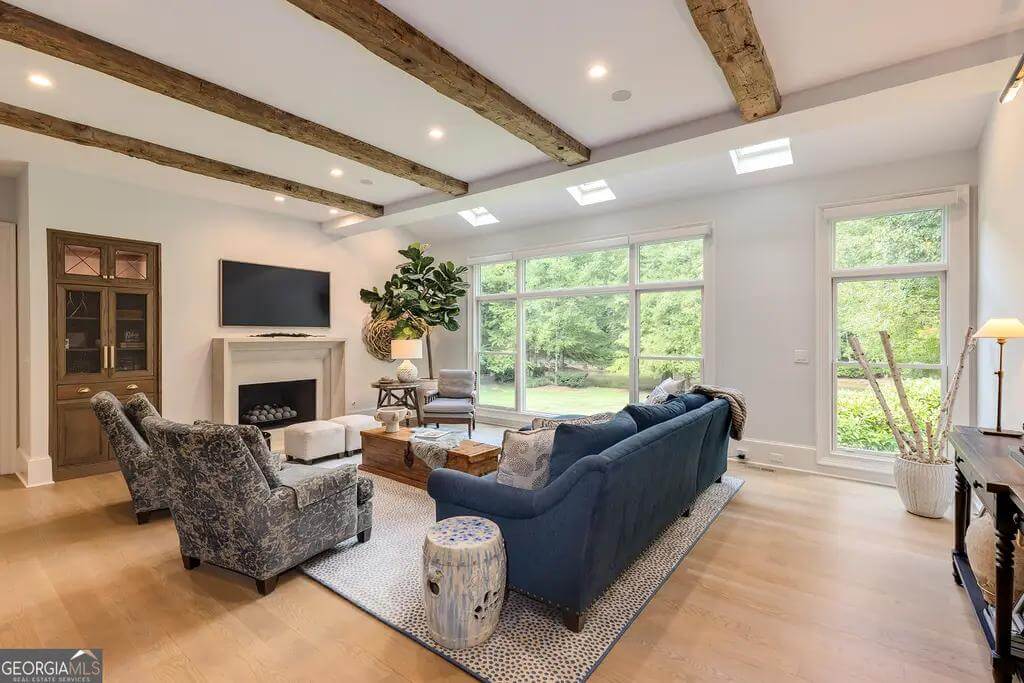
The living room features exposed wooden beams on the ceiling, a gas fireplace, and a wall of windows allowing natural light to enter. A built-in cabinet is positioned next to the fireplace for additional storage. The seating area is arranged around a central coffee table with views of the landscaped backyard.
Bedroom
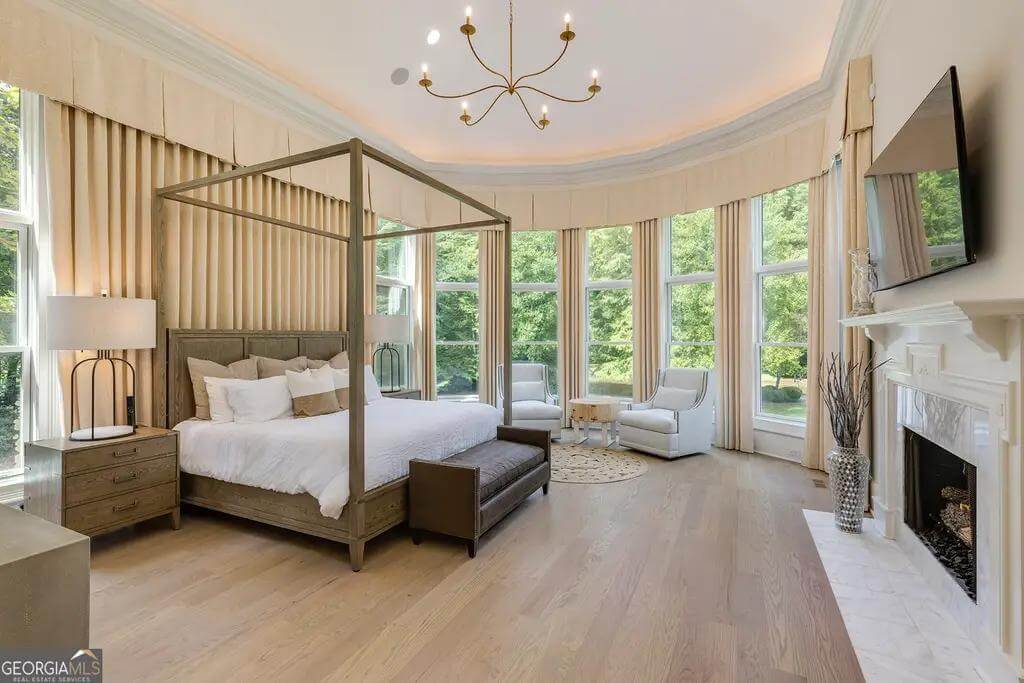
The bedroom has a fireplace, a four-poster bed, and a curved wall of floor-to-ceiling windows. A chandelier hangs from a recessed ceiling with soft accent lighting. The sitting area near the windows offers views of the surrounding greenery.
Patio
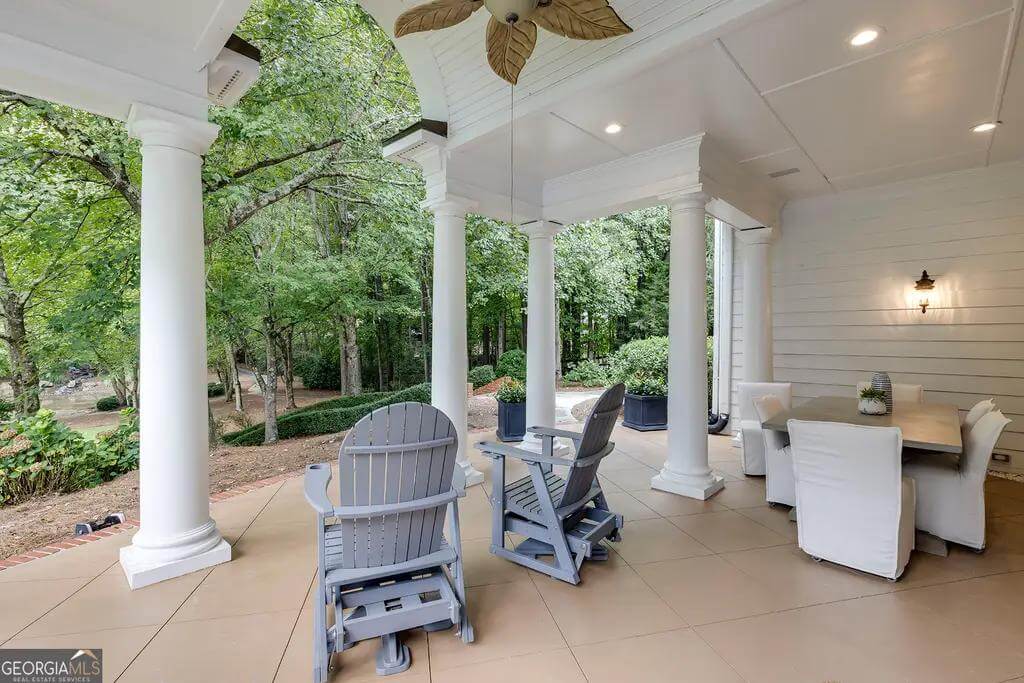
The covered patio has white columns, ceiling fans, and recessed lighting. The seating area includes Adirondack chairs and a dining table. The patio overlooks a wooded backyard with mature trees.
Source: Teri Frye & Pete Frye @ Mosaic Real Estate Marketing Service via Coldwell Banker Realty





