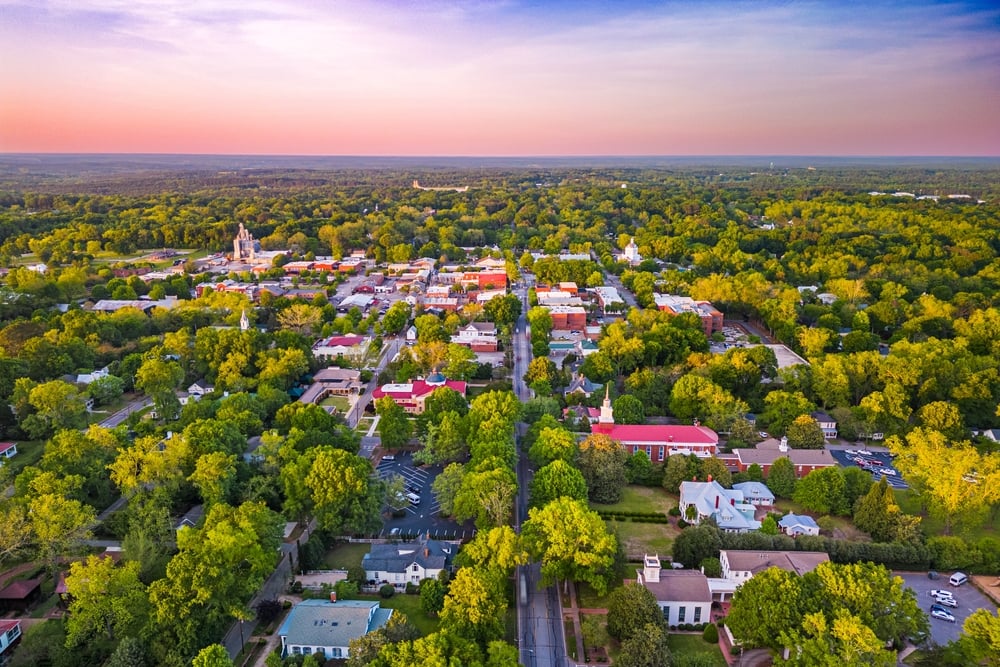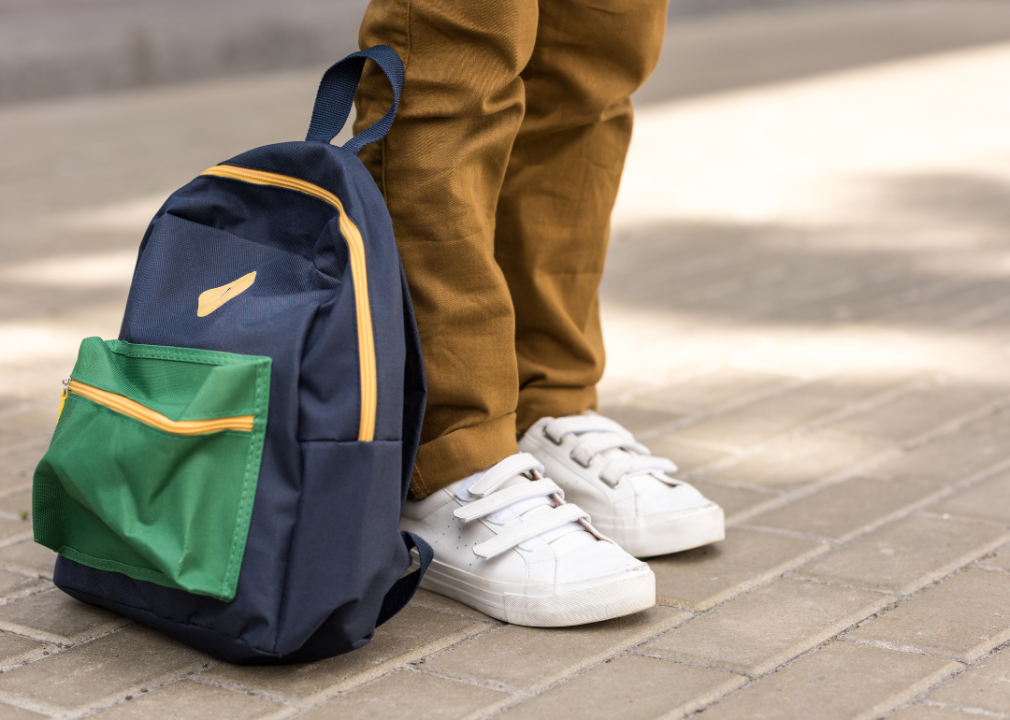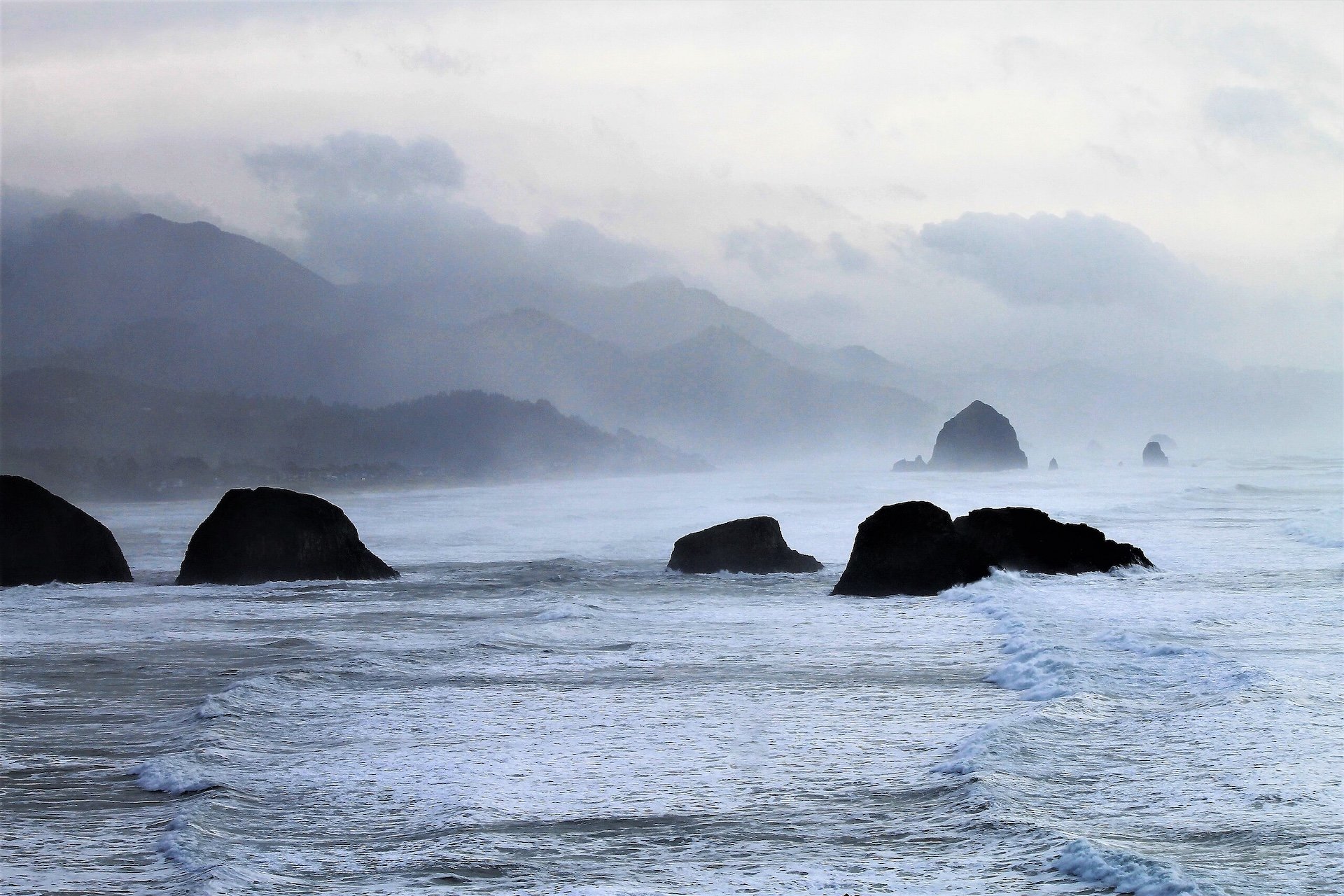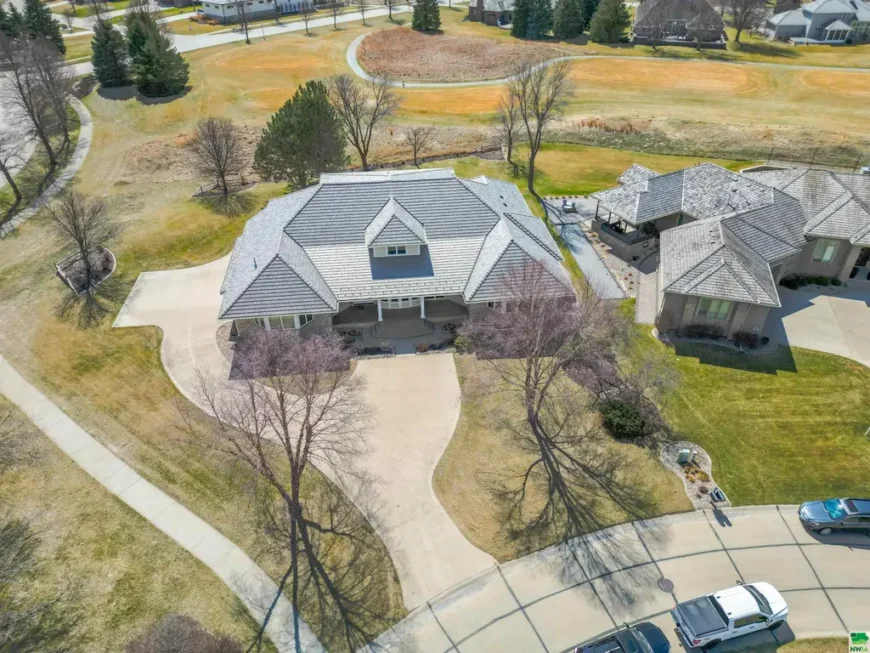
A $1 million home in South Dakota can mean very different things depending on the town. In places like Sioux Falls or Harrisburg, it might reflect modern development and suburban layout. At the same time, it could mean proximity to historic districts or natural terrain in areas like Lead or Sturgis. These ten examples illustrate how housing, space, and setting shift across the state’s diverse communities.
10. Sioux Falls, SD – $995,000
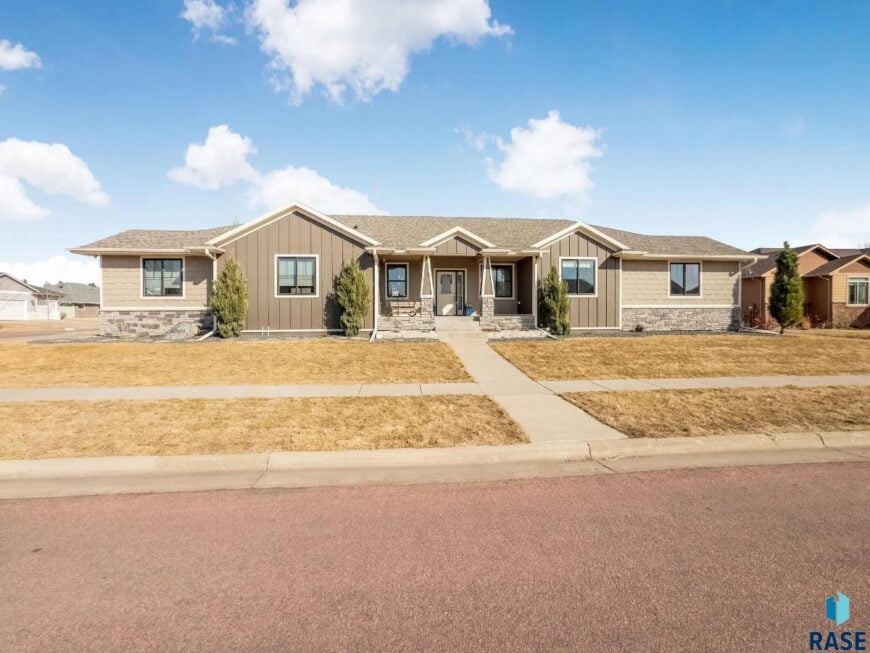
This 4,169 sq ft custom home in south Sioux Falls offers 6 bedrooms, 4 bathrooms, 2 laundry rooms, and a home gym in a spacious open layout. Listed at $995,000, the home features a 9-ft granite island, walk-in pantry, and luxury owner’s suite with dual showers and spa tub.
The heated, epoxy-finished garage includes two water hookups, a camper pad with 220 power, and added storage flexibility. Additional highlights include a hidden safe room, full security system, wet bar plumbing, covered patio, and natural gas grill setup.
Where is Sioux Falls, SD?
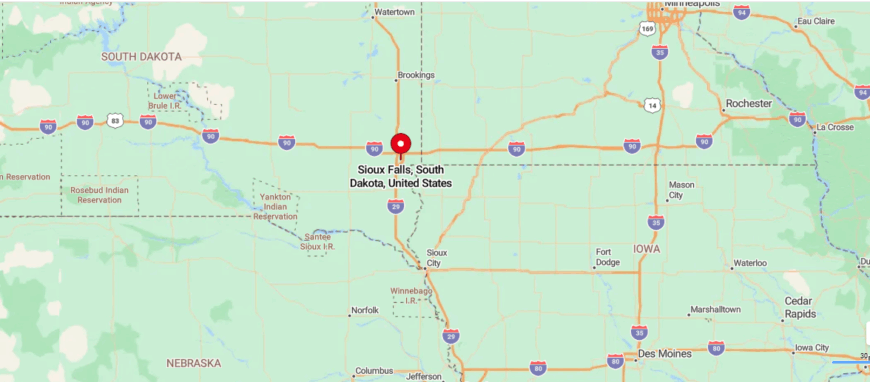
Sioux Falls, South Dakota is the largest city in the state, located in the southeastern corner near the borders of Iowa and Minnesota. Known for its namesake waterfalls, growing economy, and regional healthcare and retail hubs, it blends urban development with Midwestern charm.
Sioux Falls is about 90 miles from Sioux City, Iowa, 240 miles from Minneapolis, 280 miles from Omaha, and 330 miles from Rapid City. Its location makes it a key center for business, travel, and culture in the northern Great Plains.
Living Room

The living room features a coffered ceiling with exposed dark wood beams and recessed lighting. A large window provides natural light and overlooks a backyard with a colorful playground structure. Neutral carpeting and gray walls create a versatile space leading to a hallway and stairway access.
Kitchen
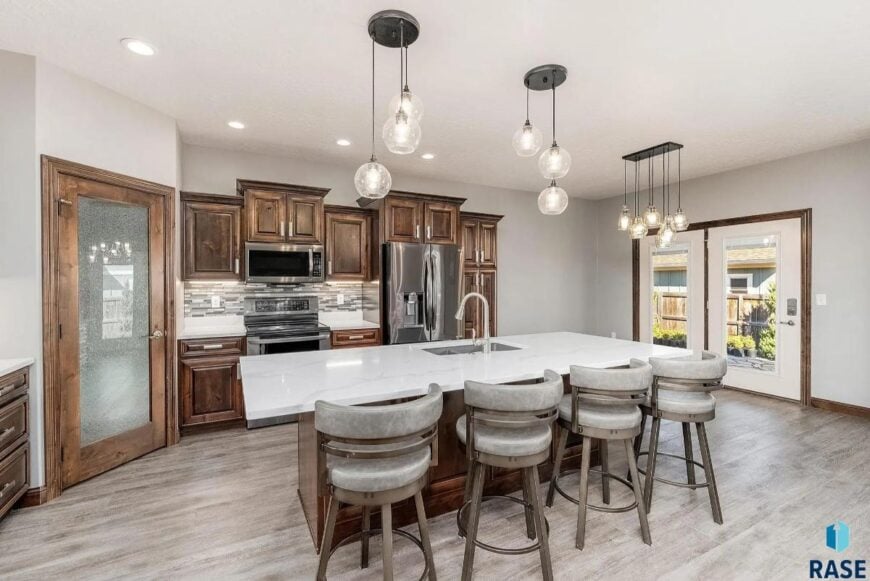
The kitchen includes dark wood cabinetry, stainless steel appliances, and a walk-in pantry with a frosted glass door. A white quartz island with an undermount sink offers seating for four and is lit by a trio of glass pendant lights. Additional matching pendant lights hang above the adjacent dining area, which opens to the patio via double glass doors.
Primary Bedroom
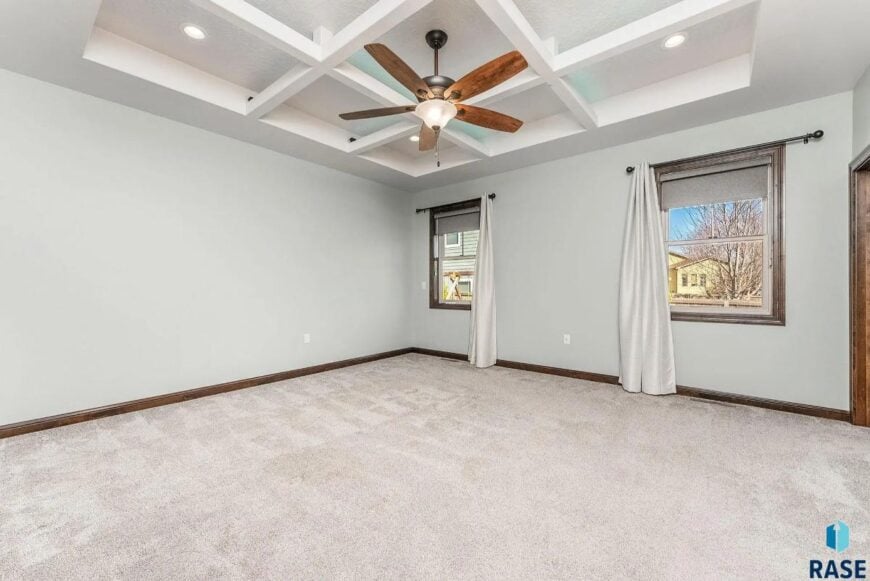
The primary bedroom includes a tray ceiling with cross-beam detail and a central ceiling fan. Two windows bring in daylight while gray carpeting continues throughout the space. Walls are painted a soft neutral tone with dark trim framing the windows and doorway.
Primary Bathroom
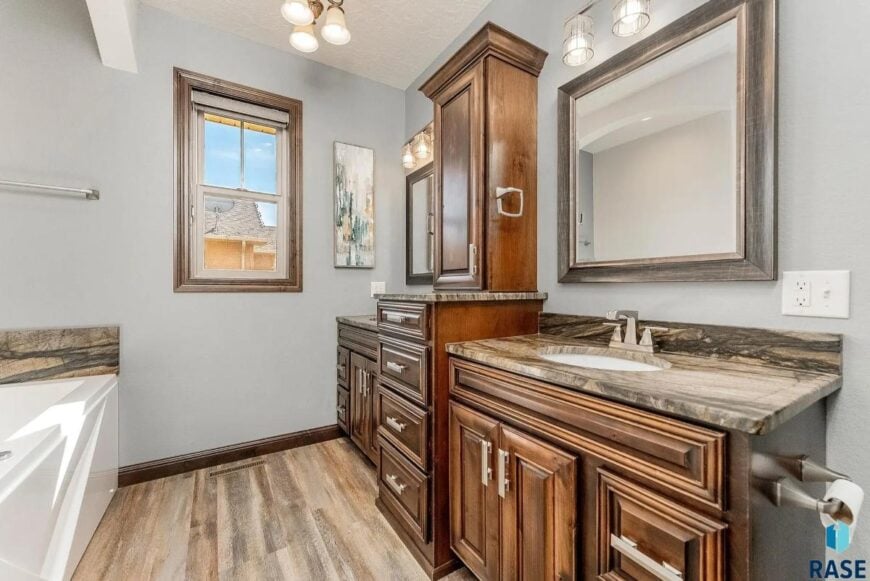
The primary bathroom includes dual vanities with granite countertops and tall cabinetry in a rich wood finish. A soaking tub is partially visible along one wall next to a window. Light wood-look flooring ties together the cabinetry and the framed mirrors mounted above each sink.
Source: Mallory Kuiper, Travis Laqua @ Hegg, Realtors via Coldwell Banker Realty
9. Rapid City, SD – $998,500
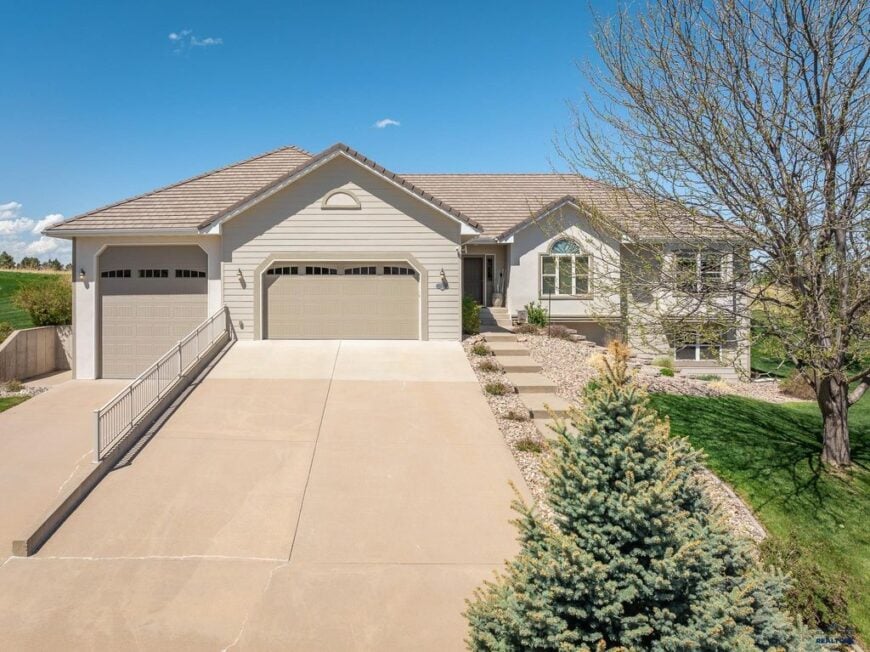
Overlooking the 11th fairway at The Golf Club at Red Rocks, this 4,249 sq ft ranch-style home features 4 bedrooms, 3 bathrooms, and multi-level maintenance-free decking with golf course views.
Inside, the open layout includes a custom kitchen with island and bar, a cozy living room with a gas fireplace, and a walk-out lower level with two additional bedrooms, a remodeled bath, and a large family room. Listed at $998,500, the home also offers a primary suite with a walk-in shower, a French-door office, and a garage with RV parking.
Where is Rapid City, SD?
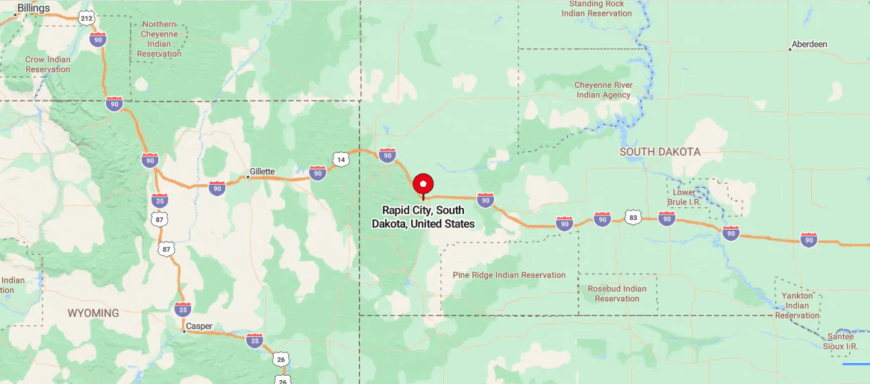
Rapid City, South Dakota is located in the western part of the state, near the eastern edge of the Black Hills. Known as the gateway to Mount Rushmore, it features a mix of tourism, history, and access to outdoor recreation.
Rapid City is about 25 miles from Mount Rushmore, 60 miles from Badlands National Park, 80 miles from the Wyoming border, and 330 miles from Sioux Falls. Its location makes it a central base for exploring western South Dakota and the surrounding region.
Living Room
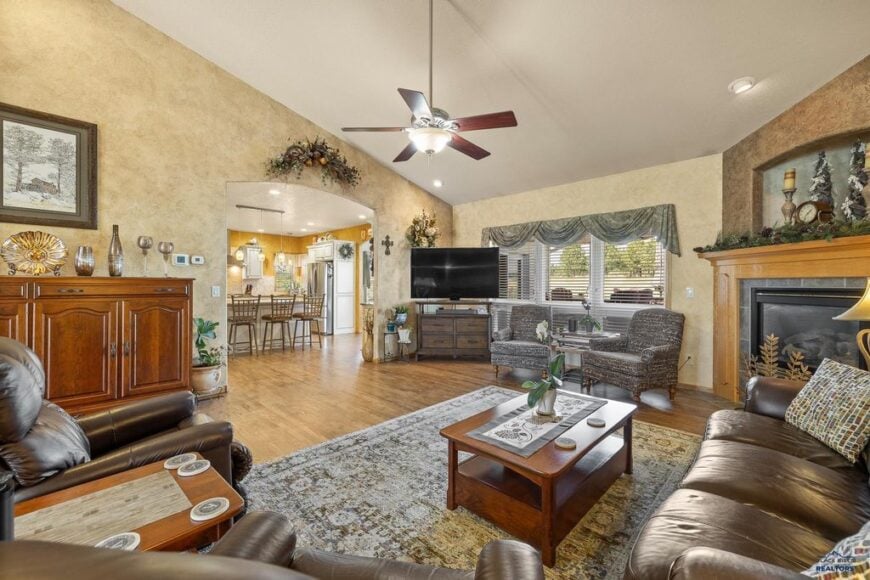
The living room includes leather recliners, a matching coffee table set, and an area rug layered over hardwood floors. A wall-mounted TV sits between two windows, with a fireplace tucked into a recessed alcove on the right. The space opens to the kitchen through an arched entryway beneath a high ceiling with a central fan.
Dining Room
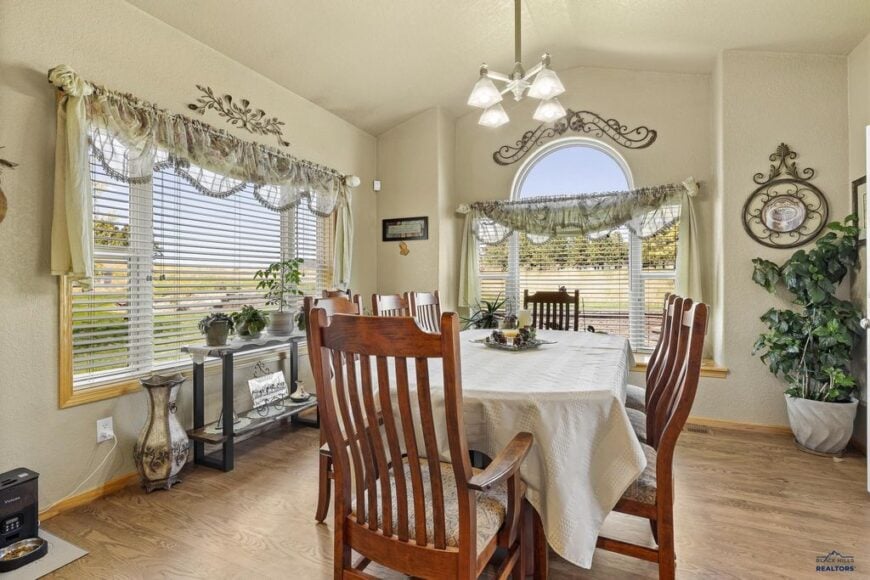
The dining room sits in a corner with tall windows wrapping around two sides and an arched window centered on the far wall. A six-seat wooden table sits beneath a glass pendant light, surrounded by framed decor and greenery. Hardwood floors extend throughout, complementing the warm wall tones.
Bedroom
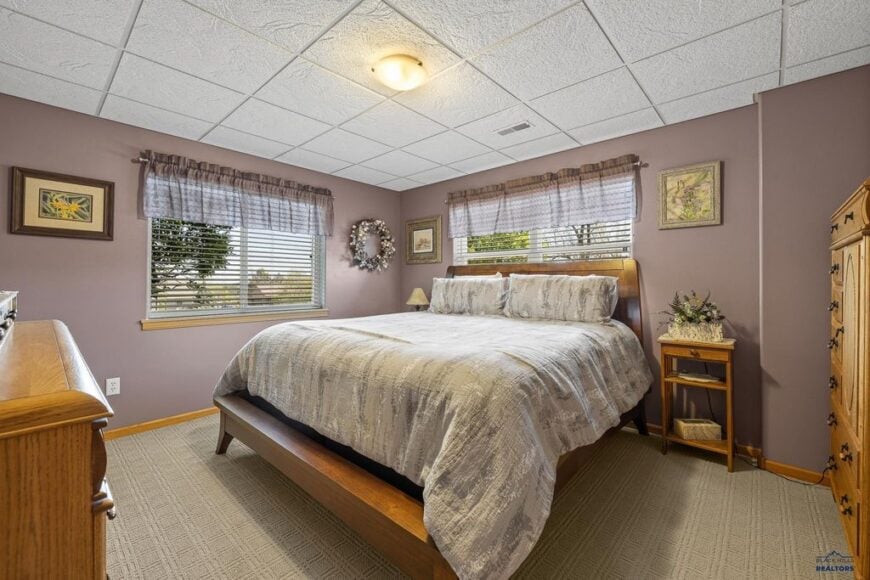
The bedroom features a wooden bed frame centered between two windows with sheer valances and low dressers on each side. Framed art, floral decor, and soft violet-painted walls complete the setup. Neutral carpeting spans the floor and continues toward a door on the right.
Source: Gene Hensley @ RE/MAX Results via Coldwell Banker Realty
8. Lead, SD – $1,085,000
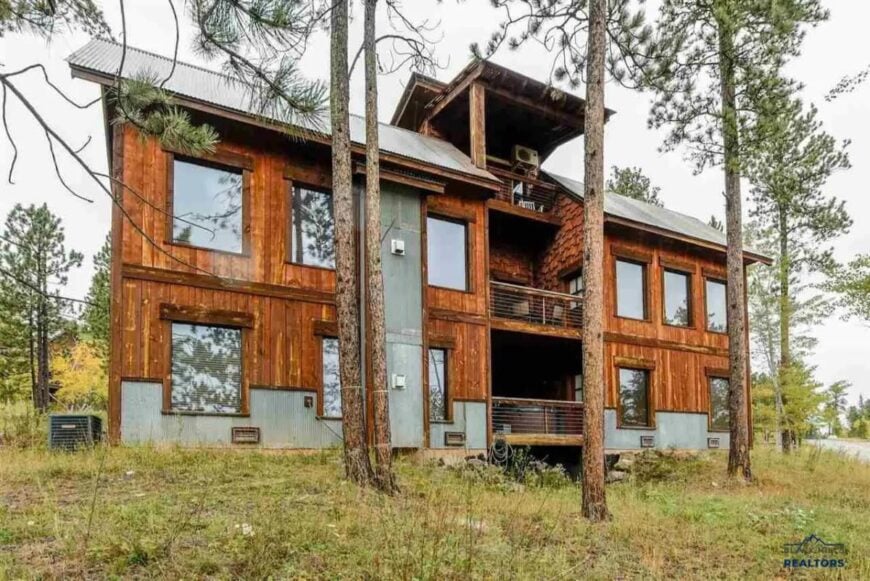
Surrounded by pines on a spacious 0.56-acre lot, this 2,561 sq ft Gilded Mountain home features 5 bedrooms, 3 bathrooms, and turn-key finishes throughout. Listed at $1,085,000, the property includes two fireplaces, large windows, and a deck with a hot tub overlooking the Hills.
Residents enjoy access to the Gilded Mountain Clubhouse with heated pool, hot tubs, and gathering space—all minutes from ski resorts, trails, and year-round recreation.
Where is Lead, SD?
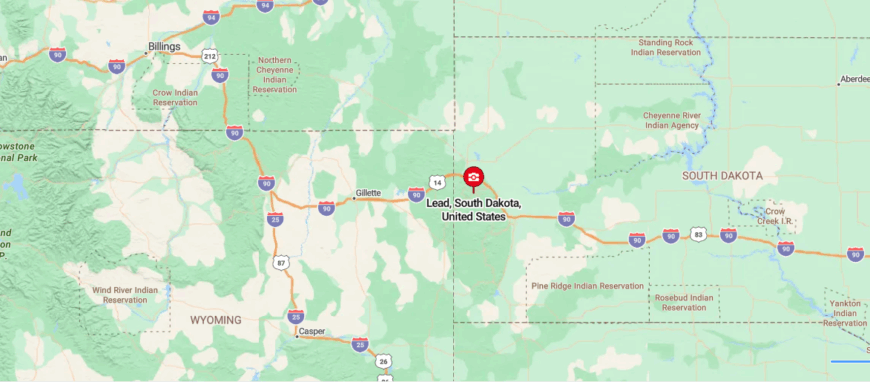
Lead, South Dakota is a historic mining town located in the northern Black Hills of western South Dakota. Known for the Homestake Mine and its ties to the gold rush era, it offers a mix of heritage, mountain scenery, and outdoor access.
Lead is about 3 miles from Deadwood, 45 miles from Rapid City, 60 miles from Mount Rushmore, and 85 miles from the Wyoming border. Its location provides easy access to scenic drives, historic sites, and Black Hills recreation.
Living Room
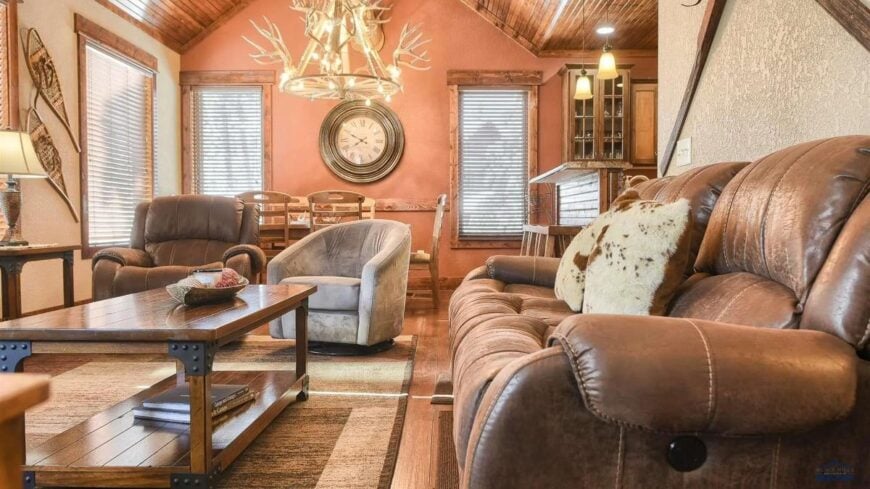
The living area features leather seating arranged around a wooden coffee table and a plush area rug. A set of vertical windows and a wood-paneled ceiling create a cabin-style atmosphere, while the chandelier made of antler motifs adds a rustic accent.
Kitchen
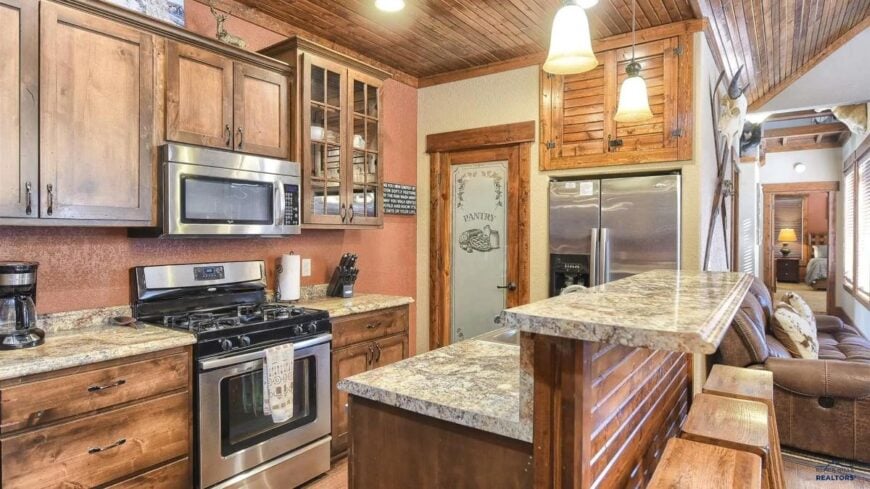
The kitchen includes stainless steel appliances, wood cabinetry, and granite countertops. A raised bar counter provides casual seating on one side, while pendant lights and a pantry door with etched glass add custom touches. The space integrates with the living area for open-concept functionality.
Bedroom
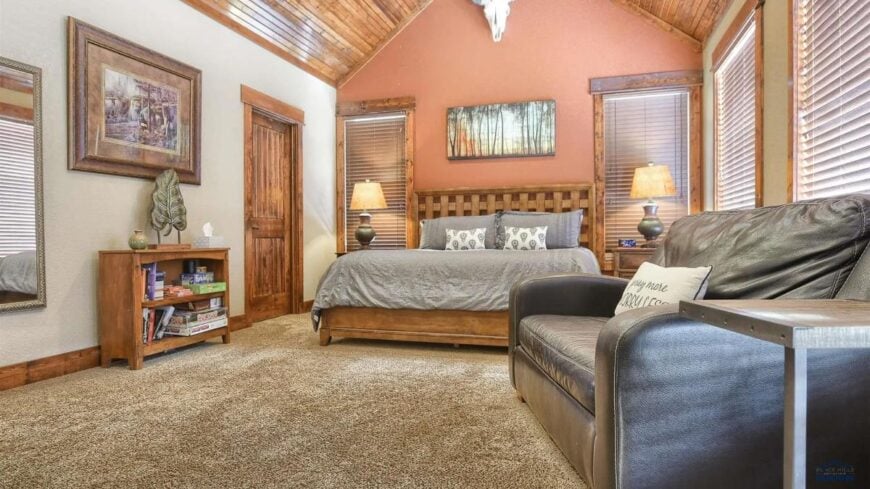
The bedroom includes a wooden bed set against an accent wall, flanked by windows with wood trim. A leather armchair and bookshelf sit along the adjacent walls, providing seating and storage. The ceiling follows a vaulted design with wood paneling and beams that match the rustic decor.
Source: Scot Munro, Heath Gran @ Great Peaks Realty Munro & Gran via Coldwell Banker Realty
7. Sturgis, SD – $995,000
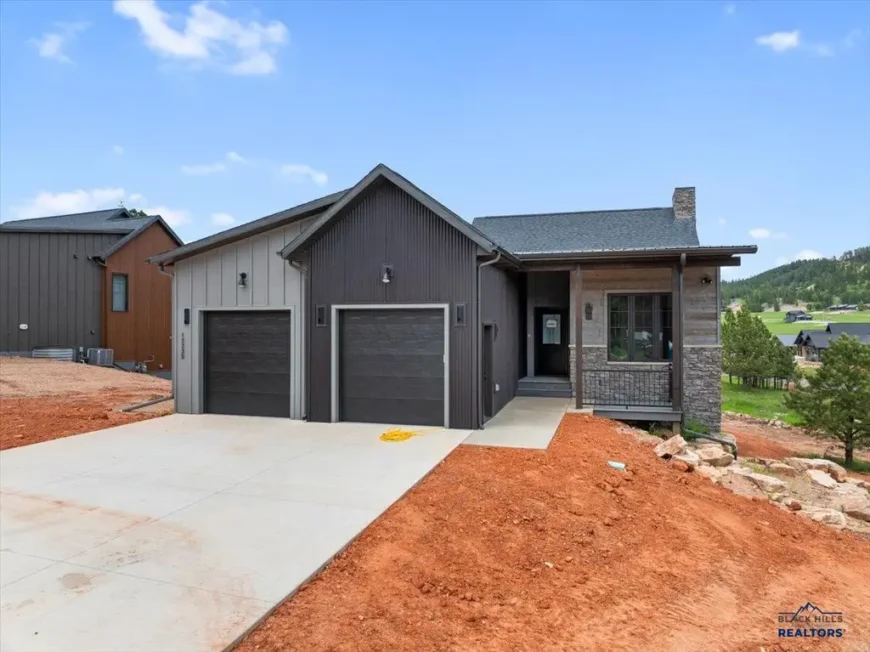
Set in Apple Springs at Boulder Canyon, this 2,788 sq ft home offers 4 bedrooms, 3 bathrooms, and stunning views of rolling hills and forested landscape. Listed at $995,000, the home features a cozy main-level living room with a gas fireplace and a lower-level family room with bar and shuffleboard—ideal for entertaining.
Two covered decks, a two-car garage, and a .42-acre lot complete this rustic-modern retreat.
Where is Sturgis, SD?
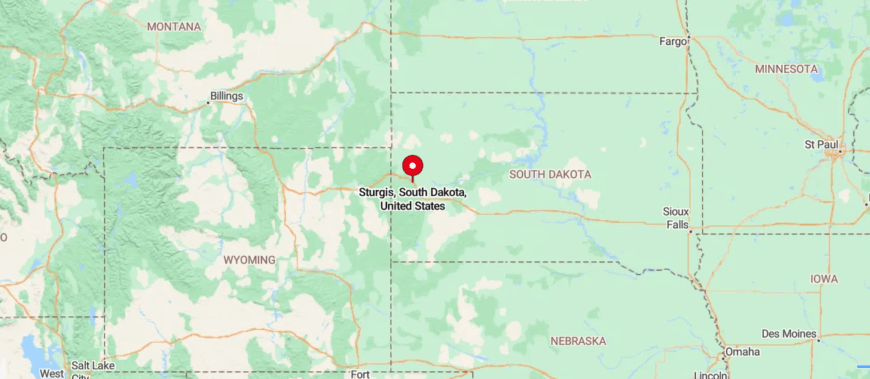
Sturgis, South Dakota is a small city located in the northern Black Hills of western South Dakota. Best known for the annual Sturgis Motorcycle Rally, it also offers access to scenic byways, historic landmarks, and outdoor recreation.
Sturgis is about 15 miles from Deadwood, 30 miles from Rapid City, 55 miles from Mount Rushmore, and 80 miles from the Wyoming border. Its location makes it a popular stop for travelers exploring the Black Hills region.
Living Room
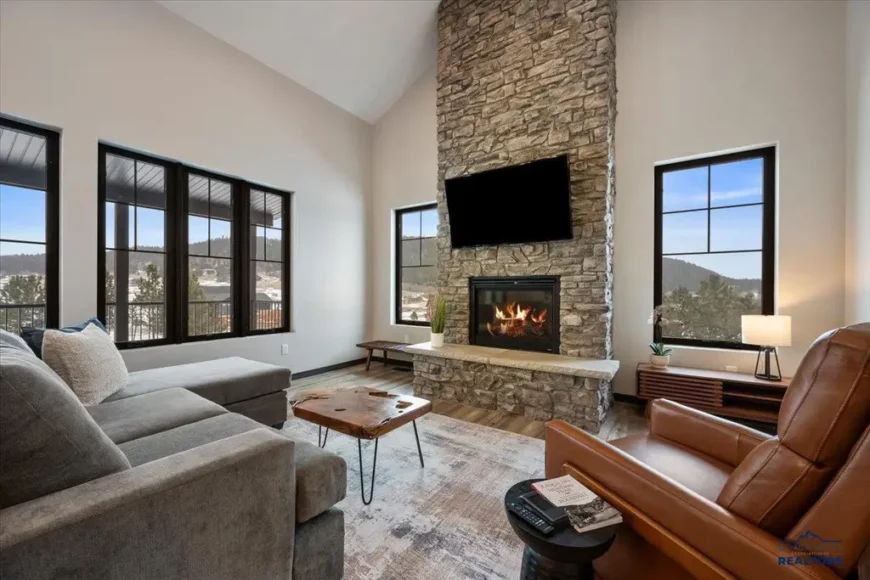
The living room features a double-height ceiling, sectional seating, and a stone fireplace with a built-in TV. Four large windows frame mountain views on both sides of the hearth. A leather accent chair and wood-top tables complete the setup with a mix of textures.
Kitchen and Dining Area
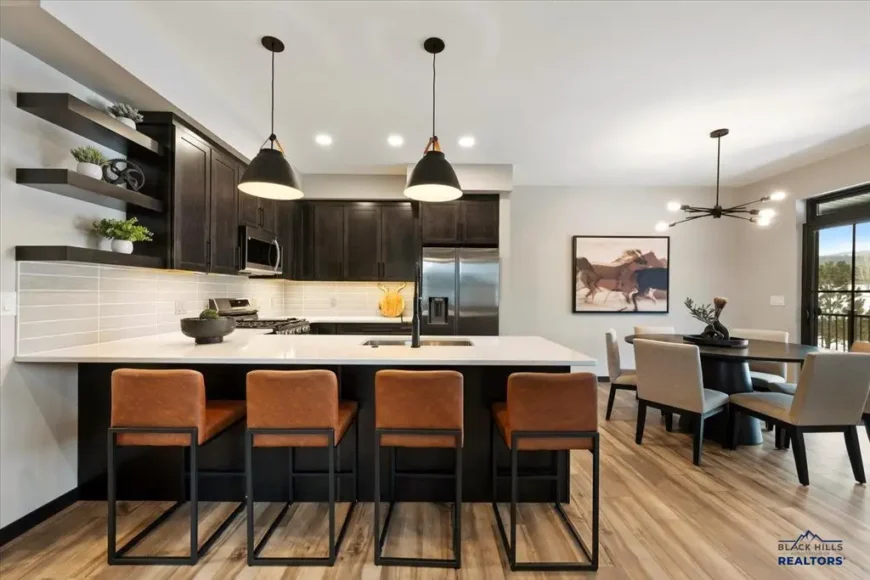
The kitchen includes dark upper and lower cabinets, white quartz countertops, and a central island with four leather bar stools. Pendant lights hang over the island while a second chandelier defines the dining space. Sliding doors next to the dining table provide access to a balcony with treetop views.
Bedroom
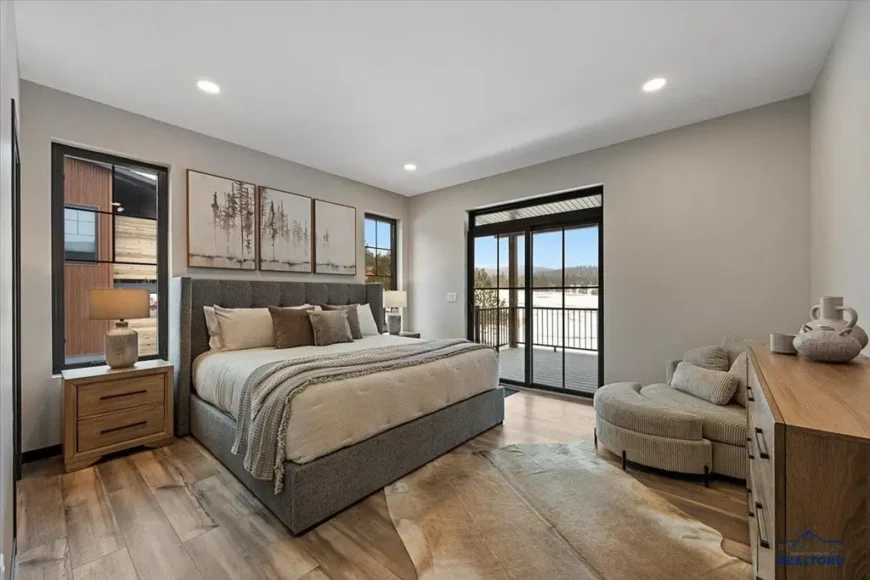
The bedroom showcases a gray upholstered bed flanked by matching wood nightstands and shaded lamps. Sliding glass doors open to a private deck, with views of the surrounding hills visible through two narrow windows. A rounded lounge chair and dresser sit opposite the bed under soft recessed lighting.
Source: Michael Warwick, Heath Gran @ Great Peaks Realty Munro & Gran via Coldwell Banker Realty
6. Madison, SD – $1,050,000
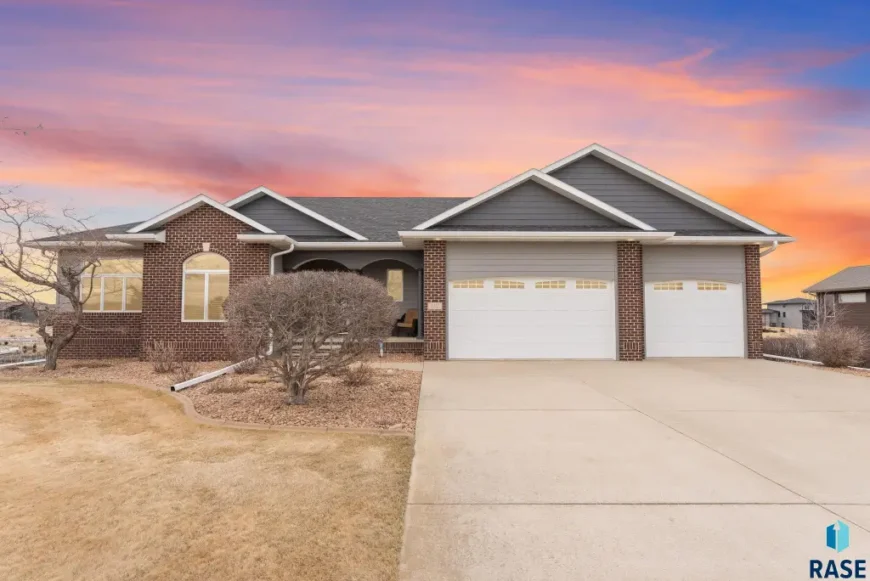
Overlooking the water, this 3,807 sq ft home offers 4 bedrooms, 4 bathrooms, and expansive views from an open-concept kitchen, dining, and living area. Listed at $1,050,000, the home features heated imported tile floors, a Trex deck with a gas hookup, two fireplaces, and both upper and lower-level kitchens.
Additional highlights include a spacious master suite, walkout basement, storm shelter/wine cellar, finished garage with 4-car capacity, and under-floor lake-facing storage for all your gear.
Where is Madison, SD?
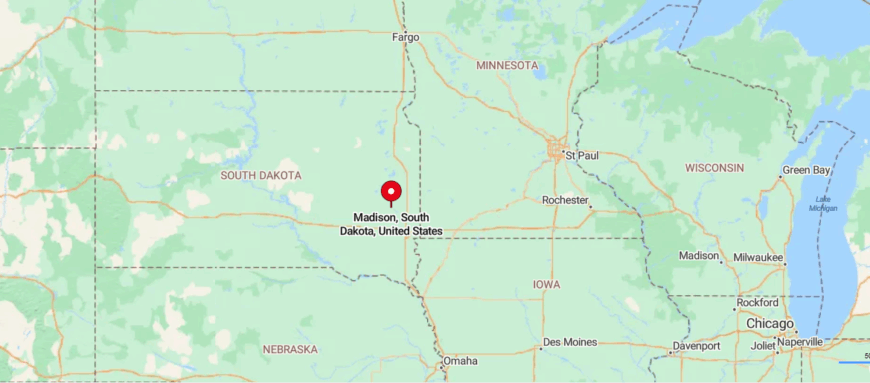
Madison, South Dakota is a small city in Lake County, located in the eastern part of the state. Known for Dakota State University, area lakes, and a strong community focus, it offers a blend of education, recreation, and small-town living.
Madison is about 50 miles from Sioux Falls, 30 miles from Brookings, 40 miles from Mitchell, and 240 miles from Rapid City. Its location provides access to both regional colleges and eastern South Dakota’s lake country.
Living Room

The living room includes a curved seating arrangement around a glass-top coffee table and is framed by a large window and recessed lighting. It opens directly to the kitchen and dining area, creating a seamless open-plan flow. A tiled entry and red front door are visible to the side.
Bedroom

The bedroom features a four-poster bed positioned between three large windows that overlook a pond. A ceiling fan is centered above, and matching wood nightstands flank the bed. Hardwood floors run beneath a patterned rug.
Bar Area
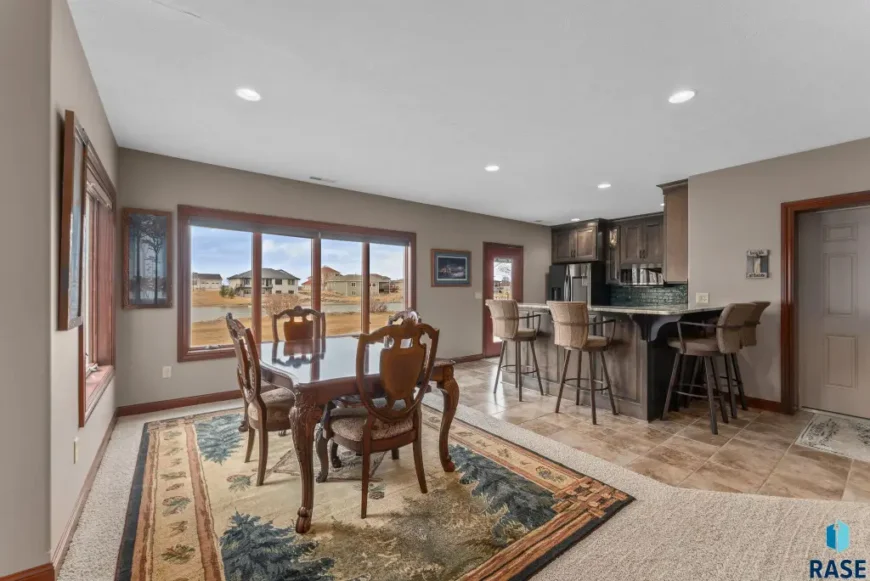
The bar area includes a classic wooden table set near a wide sliding glass door with backyard views. Adjacent to the space, a bar counter with high-back stools connects to the kitchen. Dark wood cabinetry lines the back wall.
Source: Justin Garry, Jerome Garry @ Hegg, Realtors via Coldwell Banker Realty
5. Piedmont, SD – $1,100,000
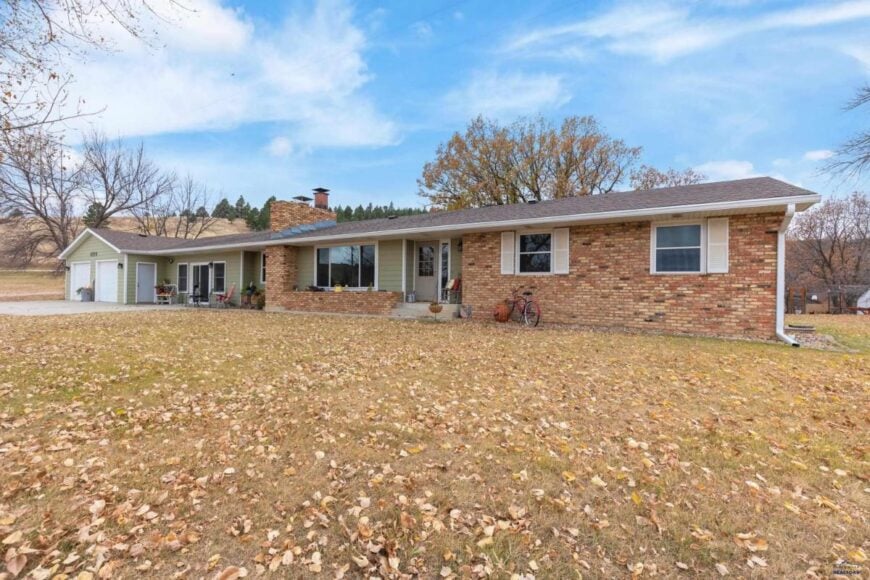
Set on 10.93 acres, this 4,364 sq ft ranch home features 6 bedrooms, 3 bathrooms, and a 25×21 bonus living room with a finished basement. Listed at $1,100,000, the home includes a granite kitchen with a gas stove, island, standalone fridge/freezer, pantry, and both eat-in and formal dining areas.
Additional highlights include a large workshop building, updated garage doors, mature trees, and a garden-ready landscape.
Where is Piedmont, SD?
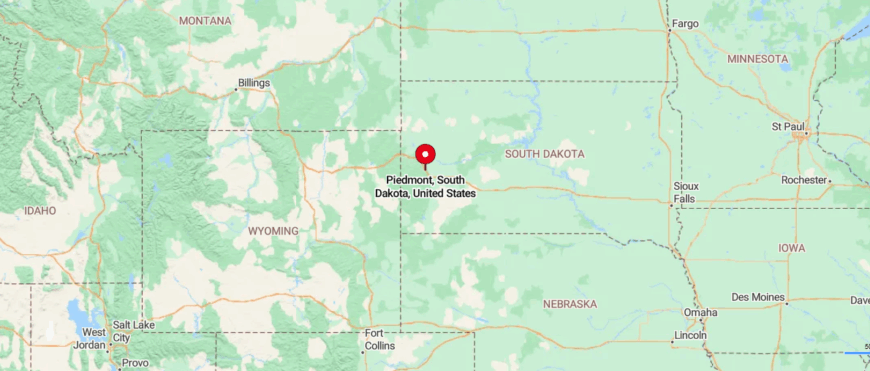
Piedmont, South Dakota is a small community located in Meade County at the eastern edge of the Black Hills. Known for its rural setting, scenic views, and easy highway access, it offers a quiet lifestyle near outdoor attractions.
Piedmont is about 20 miles from Rapid City, 25 miles from Sturgis, 45 miles from Mount Rushmore, and 60 miles from Deadwood. Its location provides a convenient base for exploring the western South Dakota region.
Kitchen
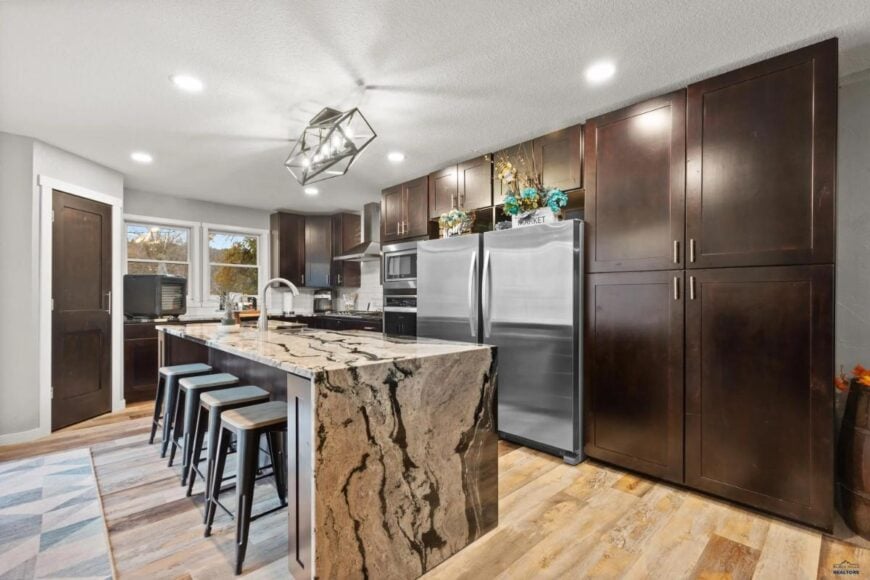
The kitchen includes dark cabinetry paired with a striking waterfall island featuring dramatic veining on the stone surface. A stainless steel fridge, built-in microwave, and range are positioned against the back wall. Recessed ceiling lights and a geometric pendant fixture add a contemporary touch to the space.
Dining Area
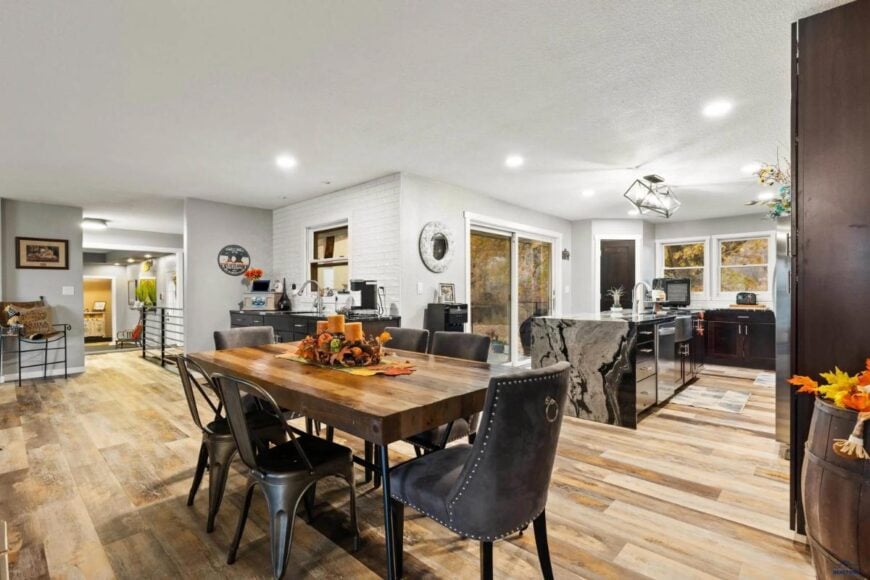
The dining area is adjacent to the kitchen, showcasing a solid wood table with mixed-style seating, including studded upholstered chairs. Sliding glass doors provide outdoor access and allow natural light to brighten the room.
Recreation Room
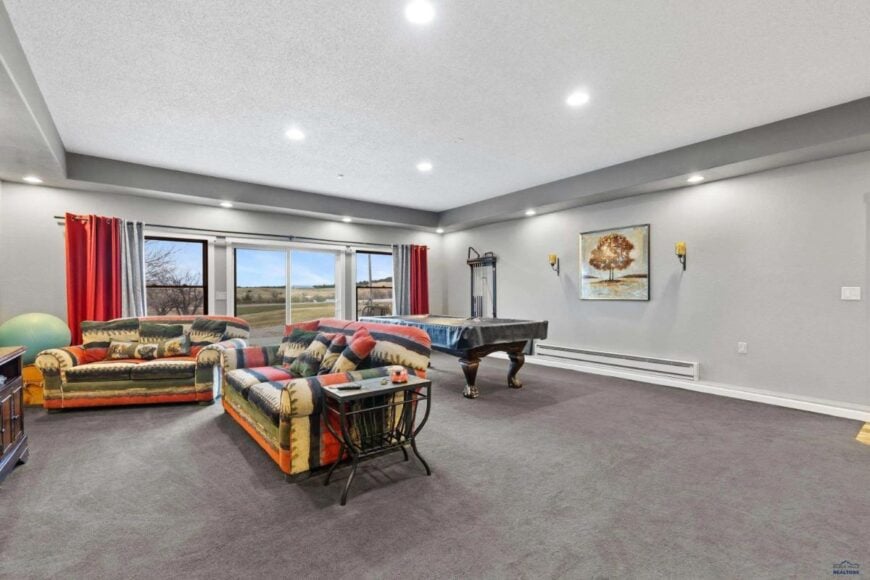
The recreation room features two patterned couches and a pool table set on soft gray carpet. Large windows and a sliding glass door open to scenic outdoor views. Recessed lighting, wall sconces, and framed artwork complete the room’s relaxed entertainment setup.
Source: Brandi Tipton @ Adventure Real Estate via Coldwell Banker Realty
4. Harrisburg, SD – $1,100,000
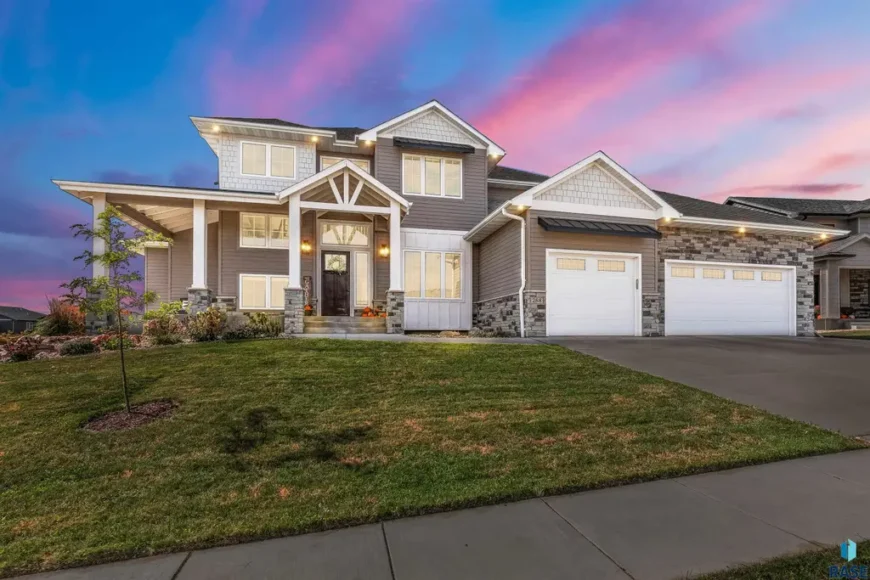
This 4,775 sq ft two-story home offers 6 bedrooms, 4 bathrooms, and versatile spaces including an office, formal dining/piano room, and workout area. Listed at $1,100,000, it features a designer kitchen with Bosch appliances, quartz counters, and a walk-in pantry, plus geothermal heating/cooling, beamed ceilings, and two gas fireplaces.
Located just south of Sioux Falls and two blocks from Lake Oahe, the home also includes a composite deck, patio, and curb appeal that completes the package.
Where is Harrisburg, SD?

Harrisburg, South Dakota is a growing suburban community located in Lincoln County, just south of Sioux Falls. Known for its schools, residential developments, and small-town atmosphere, it offers a family-friendly setting with metro access.
Harrisburg is about 8 miles from downtown Sioux Falls, 50 miles from Yankton, 90 miles from Brookings, and 280 miles from Rapid City. Its location makes it part of the expanding Sioux Falls metropolitan area with convenient access to regional highways.
Living Room & Kitchen
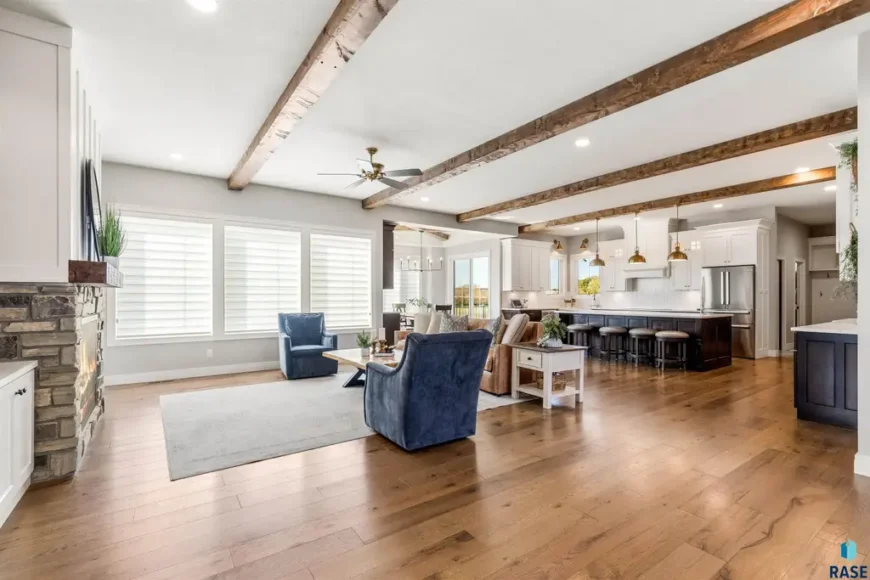
The living room and kitchen share an open-concept layout with exposed wood beams across the ceiling and wide-plank hardwood flooring throughout. A stone fireplace anchors the living space, while the kitchen features a long center island with bar seating and pendant lighting overhead.
Family Room
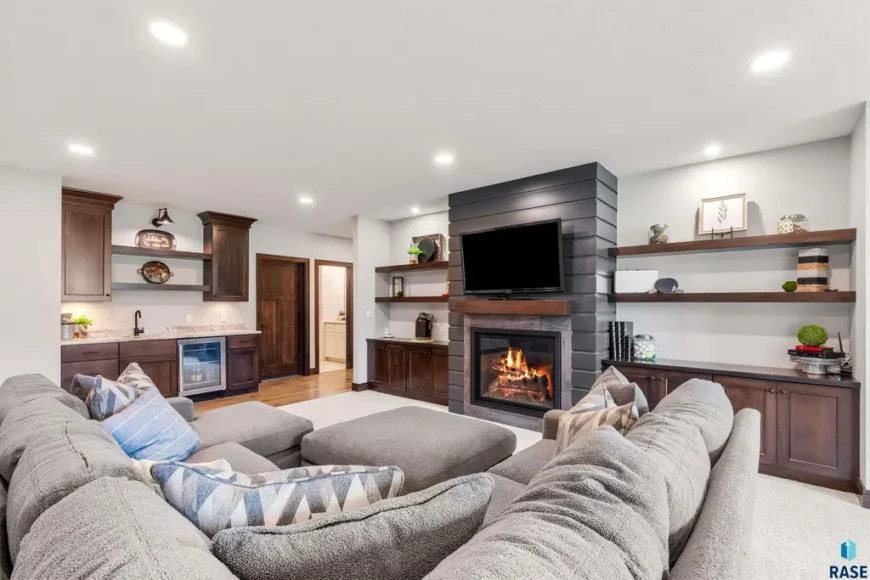
The lower-level family room features a fireplace set into a shiplap accent wall beneath a mounted TV, flanked by wood floating shelves. A large sectional faces the fireplace, with custom cabinetry and a wet bar installed along the adjacent wall. Recessed lighting and wood floors complete the contemporary layout.
Primary Bedroom
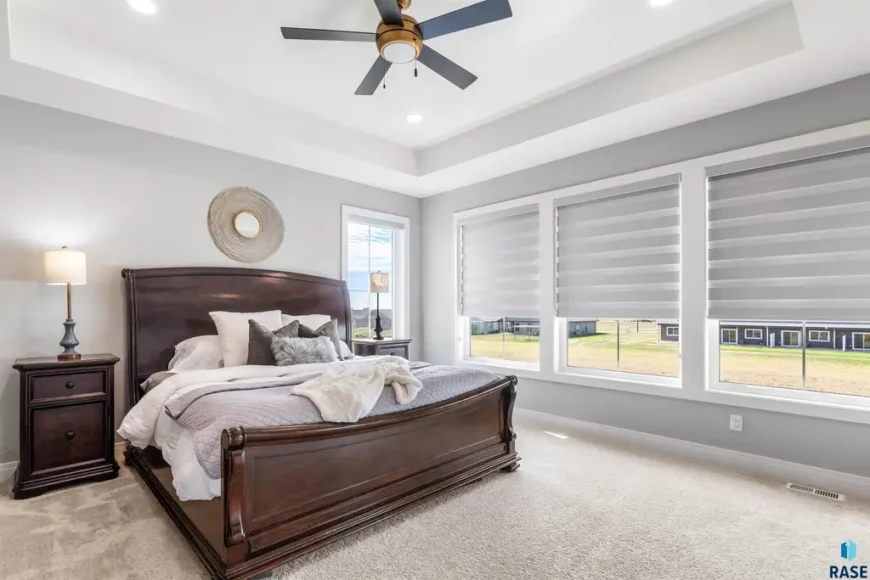
The primary bedroom includes a dark wood sleigh bed positioned beneath a tray ceiling with recessed lighting and a modern ceiling fan. Three large windows with fabric roller shades line one wall, providing views of the backyard. Plush carpeting extends throughout the room, contrasting with the dark nightstands and bed frame.
Primary Bathroom
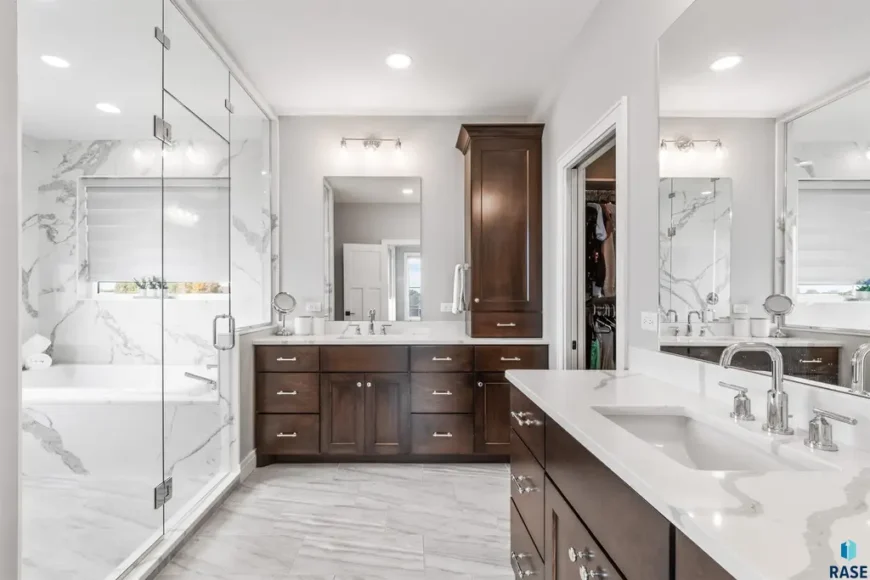
The bathroom offers a dual-sink vanity with dark wood cabinetry and a full-width mirror overhead. A frameless glass shower and adjacent soaking tub are surrounded by marble-patterned wall tile. Additional built-in cabinetry provides storage between the sinks, and light gray tile flooring finishes the space.
Source: Janelle Aday, April Pedersen @ Hegg, Realtors via Coldwell Banker Realty
3. Dakota Dunes, SD – $1,100,000
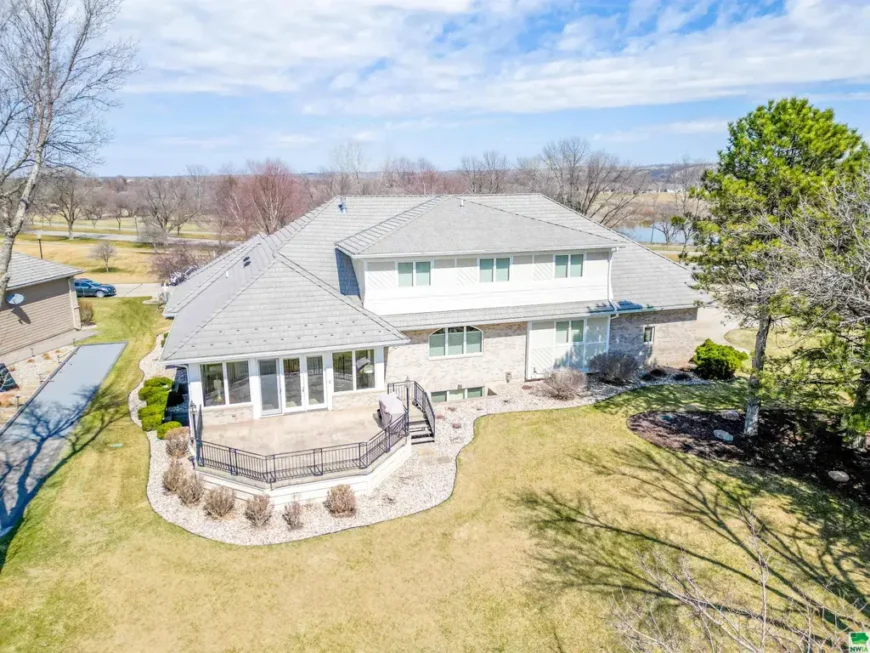
This 7,205 sq ft luxury home offers 6 bedrooms, 6 bathrooms, and a 1,451 sq ft heated garage with epoxy floors, cabinets, and a golf cart bay. Listed at $1,100,000, the main level features maple and tile flooring, cherry cabinetry, a grand primary suite with a jetted tub, a walk-in tile shower, library access, and a sunroom.
Additional highlights include a chef’s kitchen with dream pantry, three upper-level guest suites, and a lower level with a kitchenette, gas fireplace, and spacious gathering areas.
Where is Dakota Dunes, SD?
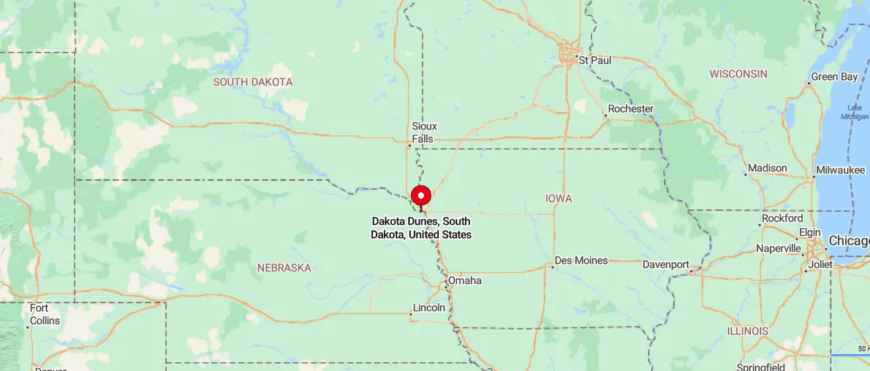
Dakota Dunes, South Dakota is a planned residential and business community located in Union County near the southeastern tip of the state. Known for its golf course, riverfront setting, and proximity to city amenities, it offers a suburban lifestyle near a tri-state region.
Dakota Dunes is about 5 miles from Sioux City, Iowa, 10 miles from South Sioux City, Nebraska, 55 miles from Vermillion, and 85 miles from Sioux Falls. Its location makes it a key part of the Siouxland area with easy access to major highways and regional centers.
Living Room

The living room centers around a brick fireplace flanked by wooden built-in shelves and cabinetry. A sectional sofa curves around a glass-top coffee table and faces a media center with a mounted television. Large windows and high ceilings with recessed lighting enhance the sense of openness.
Kitchen and Dining Area
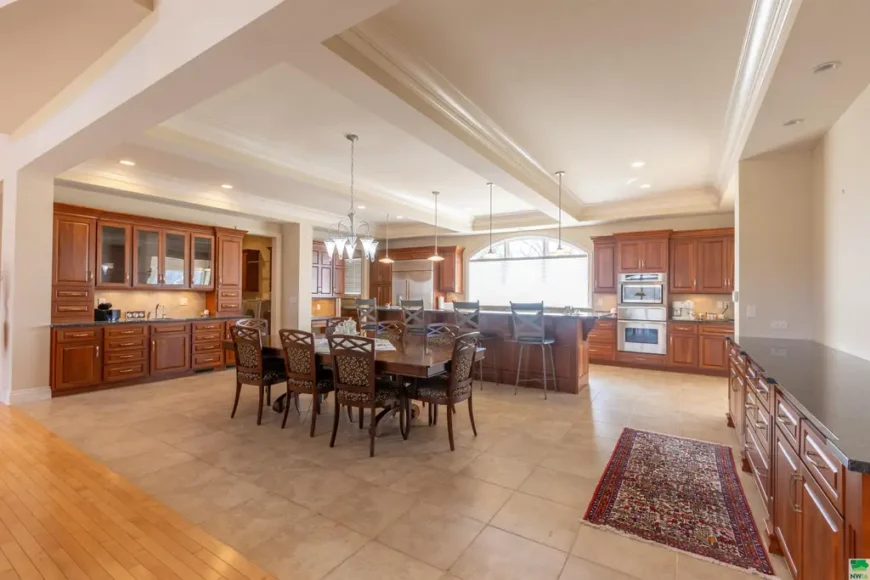
The kitchen includes double wall ovens, extensive upper and lower cabinetry in wood finish, and a large central island with bar seating. Adjacent to the island is a long formal dining table under hanging chandeliers, set on a tiled floor that extends across the entire space. A wet bar and additional cabinetry line the opposite wall, offering extra functionality and storage.
Primary Bedroom
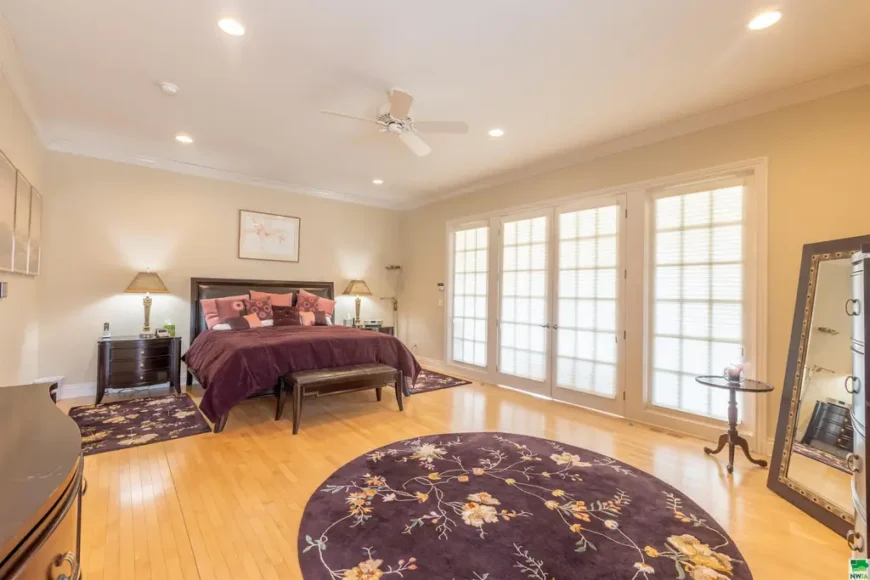
The primary bedroom includes a wide four-door glass entry to the exterior and light hardwood floors throughout. A dark wood-framed bed is centered between two nightstands, with rugs adding soft contrast underfoot. Accent lighting and crown molding finish off the space with clean detailing.
Source: Pamela Kavanaugh Edwards @ Dunes Realty, LLC. via Coldwell Banker Realty
2. Brookings, SD – $979,900
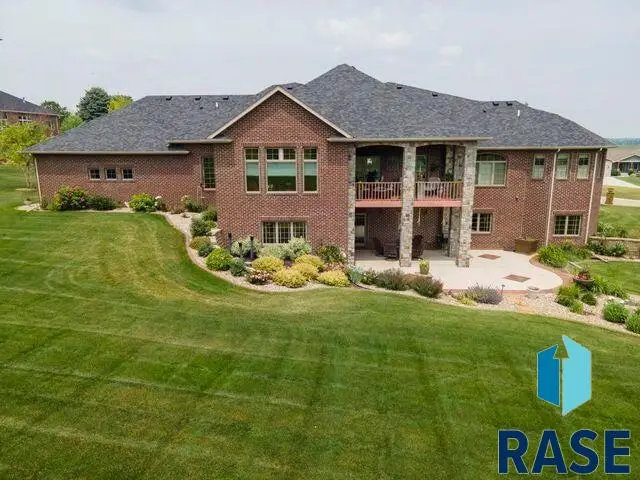
Enjoy private golf course living on over an acre with this 4,249 sq ft custom home, listed at $979,900 and positioned along the 4th hole of Brookings Country Club. Inside, you’ll find 4 bedrooms, 4 bathrooms, hickory hardwood flooring, and a gourmet kitchen with granite countertops.
Designed for comfort and entertainment, the home includes a finished basement with a full wet bar, geothermal heating, heated garages, and a detached shop, plus a well-fed irrigation system for the meticulously maintained grounds.
Where is Brookings, SD?
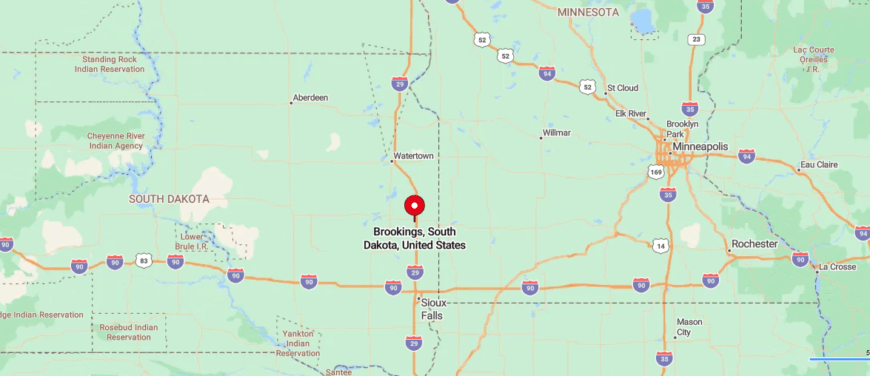
Brookings, South Dakota is a college town located in eastern South Dakota, serving as the seat of Brookings County. Known as the home of South Dakota State University, it offers a mix of education, research, and community life.
Brookings is about 55 miles north of Sioux Falls, 40 miles from Watertown, 75 miles from Madison, and 230 miles from Rapid City. Its location makes it a hub for higher education and regional activity in eastern South Dakota.
Living Room

The living room showcases a wide layout with a central fireplace wrapped in stone and flanked by built-in shelving. A curved sectional sits opposite two plush armchairs, all facing a large television and expansive grid windows with views of the lawn.
Dining Room
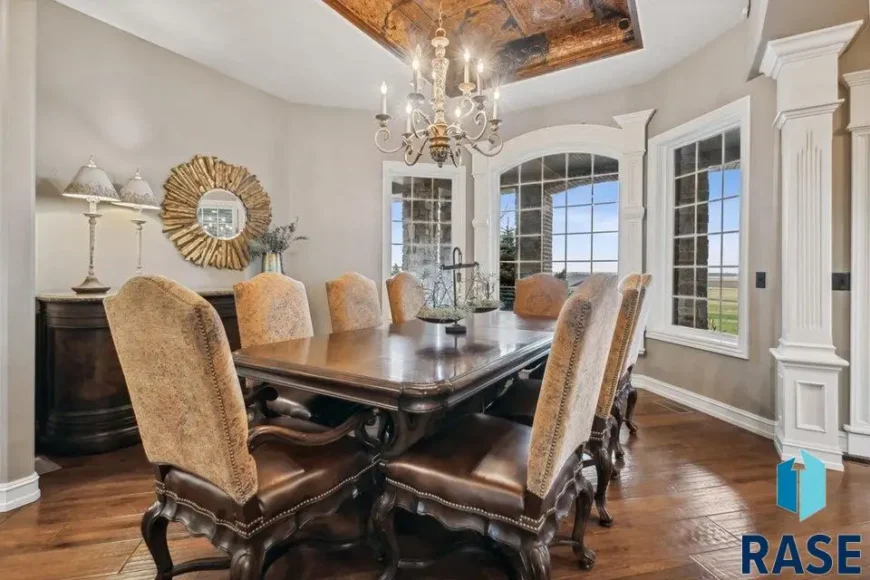
The dining room features a long rectangular wood table surrounded by eight upholstered chairs with carved wooden legs. A decorative tray ceiling with rich paneling holds a chandelier, while tall arched windows on two sides offer plenty of natural light.
Kitchen
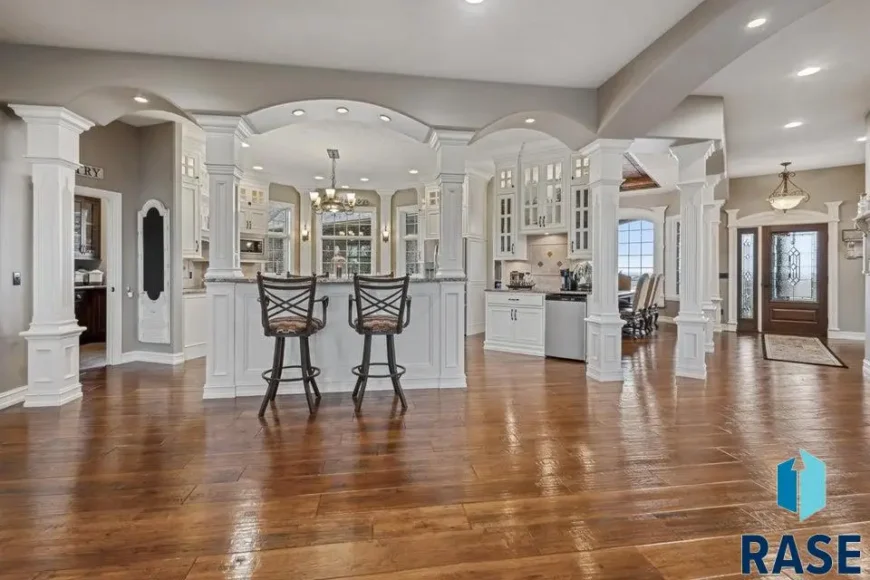
The kitchen presents a circular central island with high-backed iron barstools beneath an arched column surround. White cabinetry with glass fronts and a light stone backsplash wraps the room, anchored by a dark wood floor and lit by multiple pendant and recessed lights.
Source: Kory Davis @ The Experience Real Estate via Coldwell Banker Realty
1. Canton, SD – $899,900
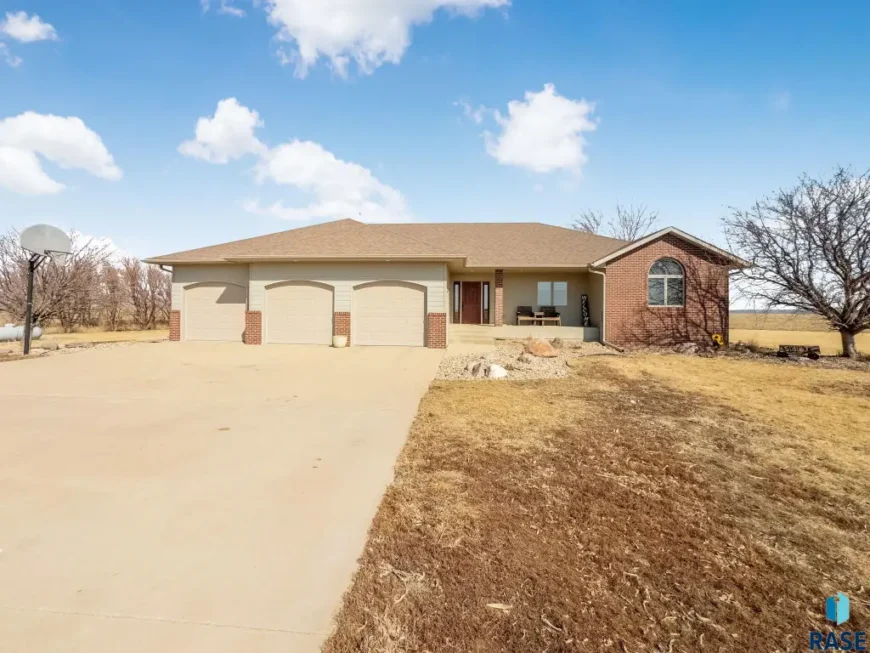
Situated on 3 acres between Harrisburg and Canton, this 3,894 sq ft ranch home offers 5 bedrooms, 4 bathrooms, and energy-efficient geothermal heating. Listed at $899,900, the home features a heated 4-stall garage, custom kitchen with tile finishes, and a sunlit formal dining area with deck access.
The lower level is built for entertaining with a wet bar, pool table, projector setup, and built-in surround sound, while the private primary suite includes deck access, an ensuite bath, and a walk-in closet.
Where is Canton, SD?

Canton, South Dakota is a small city in Lincoln County, located in the southeastern corner of the state near the Iowa border. Known for its historic courthouse, parks, and community events, it offers small-town living within reach of larger cities.
Canton is about 20 miles from Sioux Falls, 60 miles from Yankton, 90 miles from Brookings, and 10 miles from Inwood, Iowa. Its location provides easy access to regional highways and the Sioux Falls metro area.
Kitchen

The kitchen features wood cabinetry, a black appliance suite including microwave and electric range, and a peninsula with seating for four. Pendant lights hang above the counter, while a side door provides secondary entry access. The floor is finished with gray-toned tile laid in a staggered pattern.
Bedroom
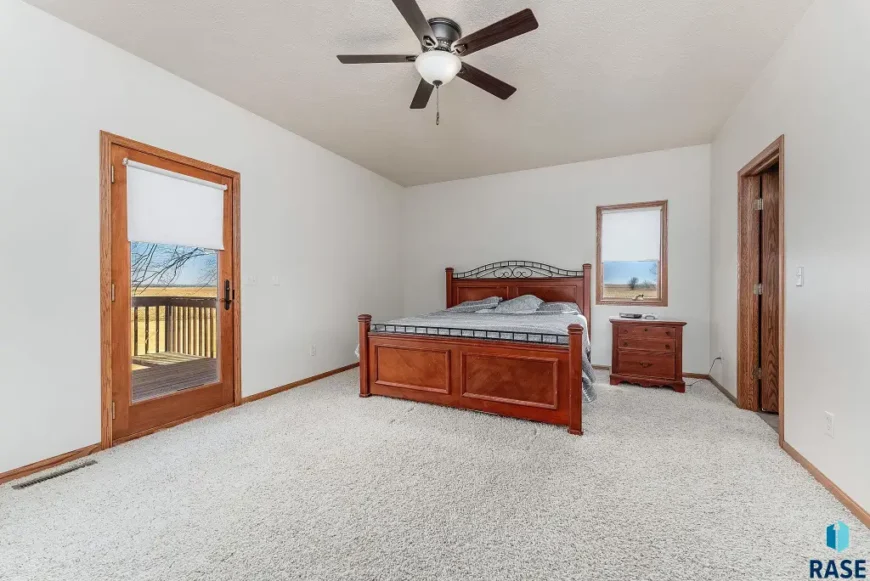
The bedroom includes a wood-framed bed placed between a single window and a glass door leading to an exterior deck. A matching wood nightstand sits adjacent to the bed, while light carpeting covers the floor. The room features neutral walls with natural trim and a ceiling fan overhead.
Recreation Room
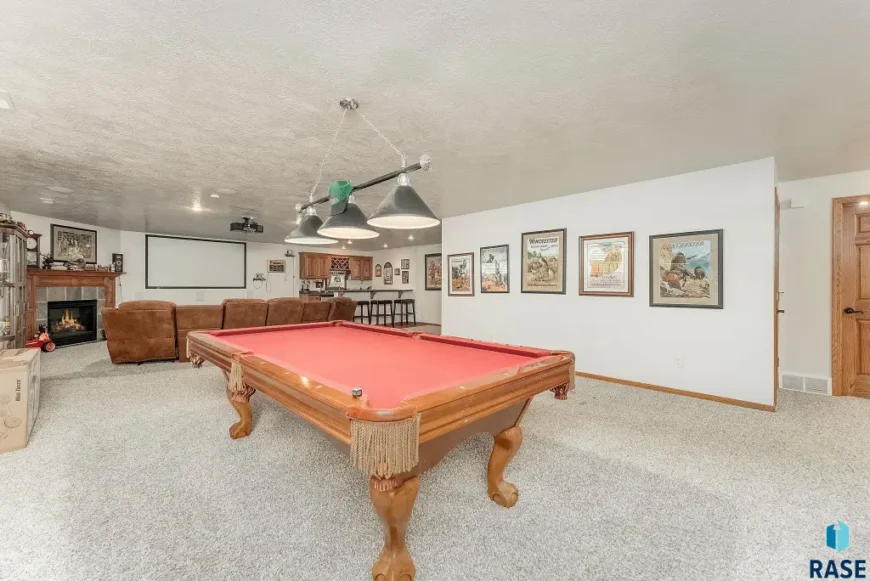
The recreation room includes a red felt pool table at the center, with theater-style recliners facing a large wall-mounted projector screen. A fireplace with a wood mantel is positioned in the corner, and a bar area with stools lines the far wall. Carpet flooring and framed artwork complete the space.
Source: Amy Stockberger, Brandyn Vetos @ Amy Stockberger Real Estate via Coldwell Banker Realty

