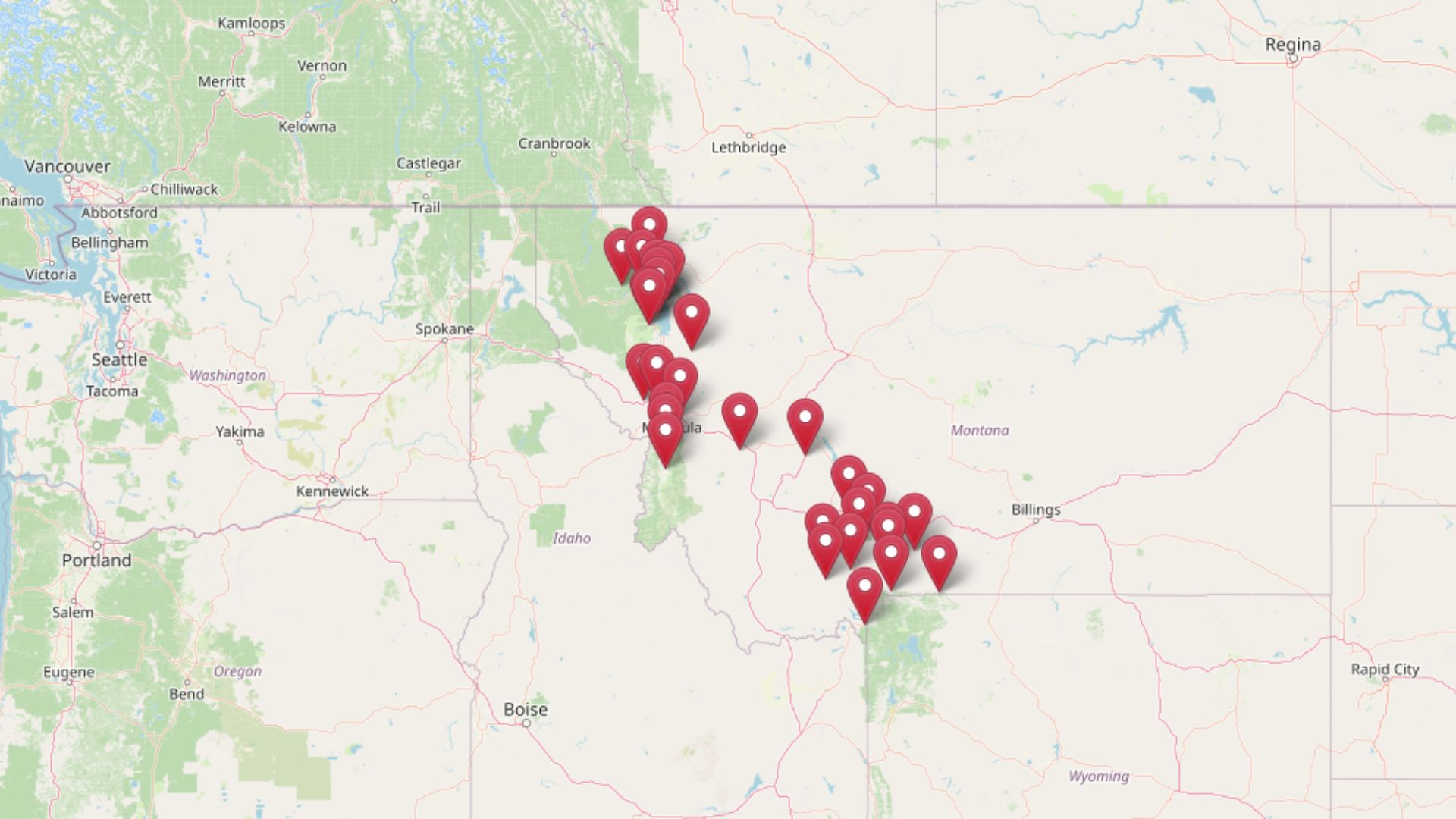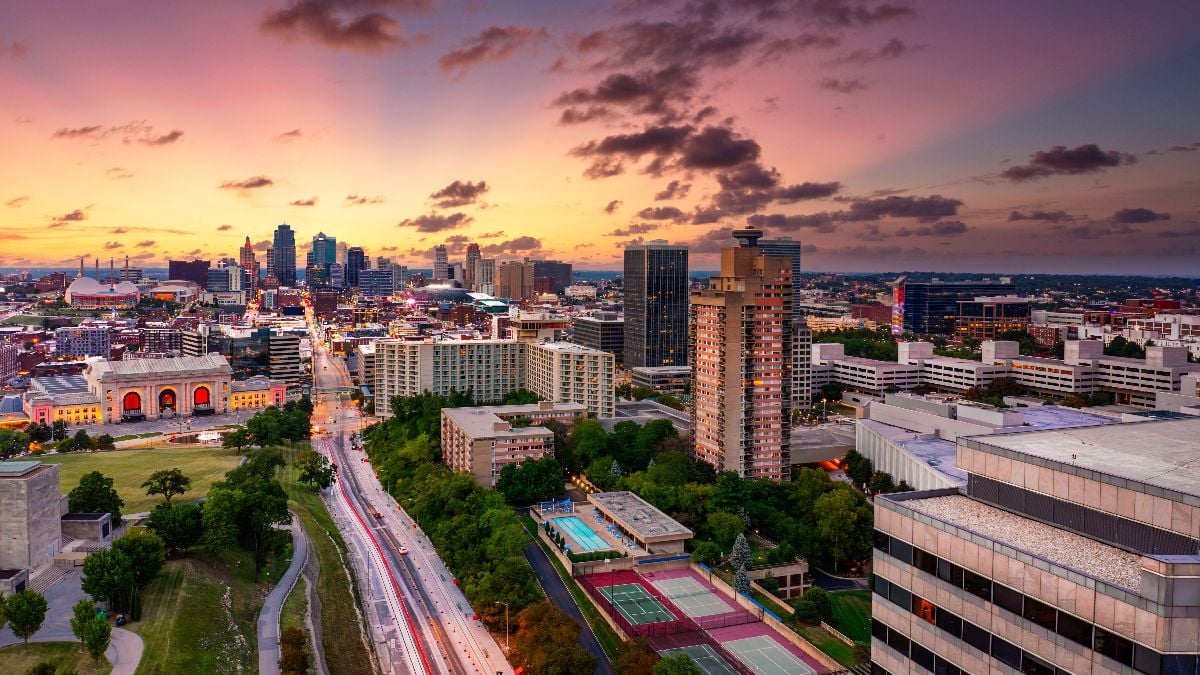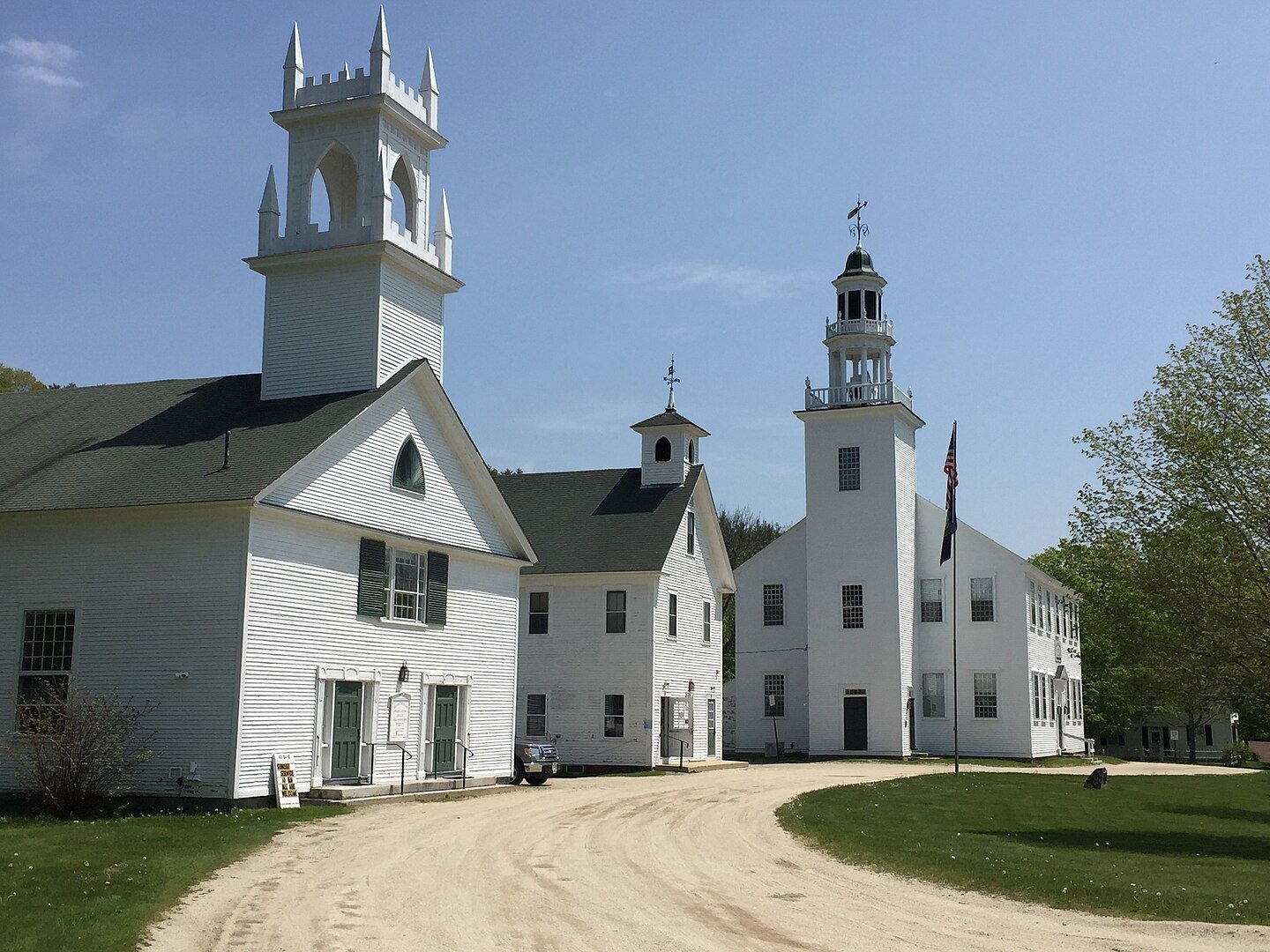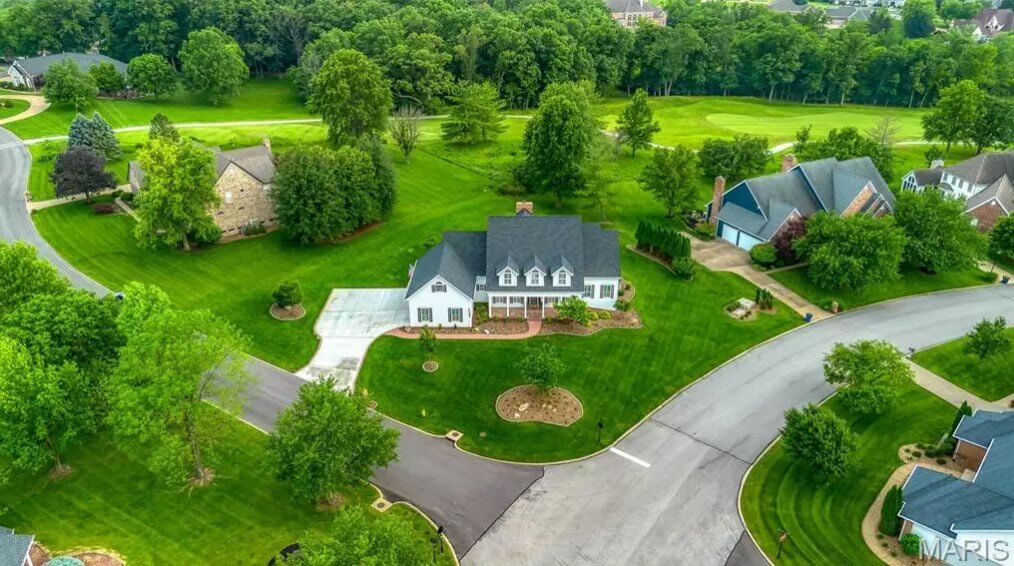
Missouri offers a wide range of real estate options for buyers with a $1 million budget. Whether you’re looking for luxury suburban living near St. Louis, a private estate with acreage, or a golf course home in scenic Branson, the Show-Me State delivers diverse styles, square footage, and locations.
In this price range, homes often include expansive floor plans, custom finishes, and generous outdoor space—plus unique features like home theaters, chef’s kitchens, or riverfront access. Here’s a closer look at what $1 million can buy you across Missouri’s top real estate markets.
10. Wildwood, MO – $995,000
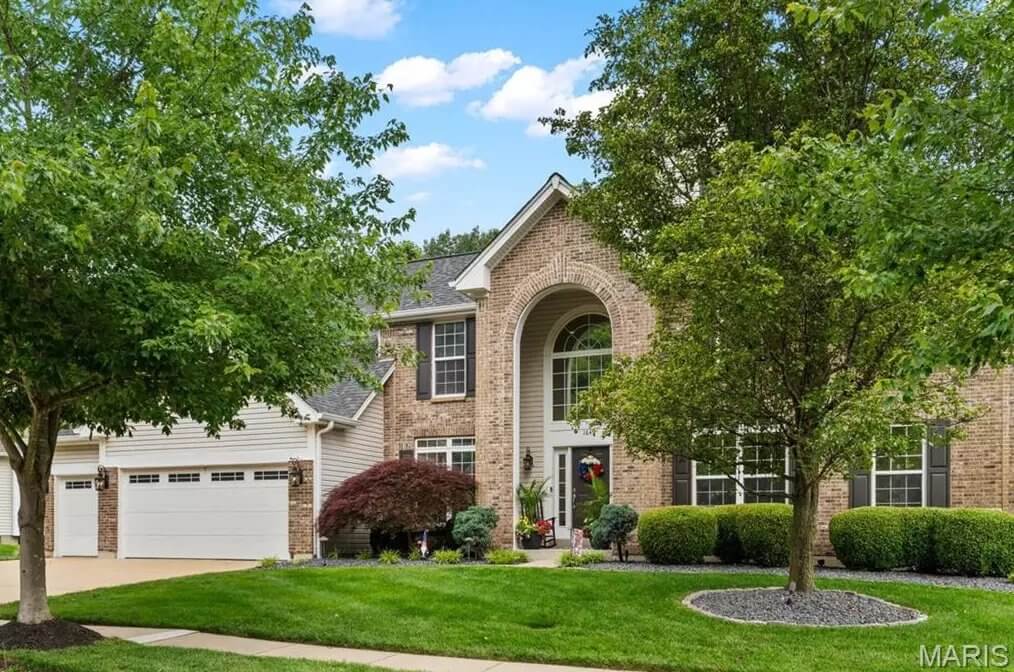
This expansive 4,395-square-foot home features 4 bedrooms, 3 full baths, and 1 partial bath, nestled on a lush, tree-backed lot with a timeless brick exterior. A grand two-story entry opens to a sunlit interior with cathedral ceilings, a regal fireplace, a refined office, and two wet bars.
Valued at $995,000, the residence showcases a gourmet kitchen with stainless steel appliances, double ovens, quartz countertops, custom cabinetry, and a cozy hearth room leading to a private deck. The main-floor master suite offers walk-in closets and a spa-like bath, while the upper-level bonus room, walk-out lower level with rec space, outdoor firepit patio, and 3-car extended garage complete the offering.
Where is Wildwood?
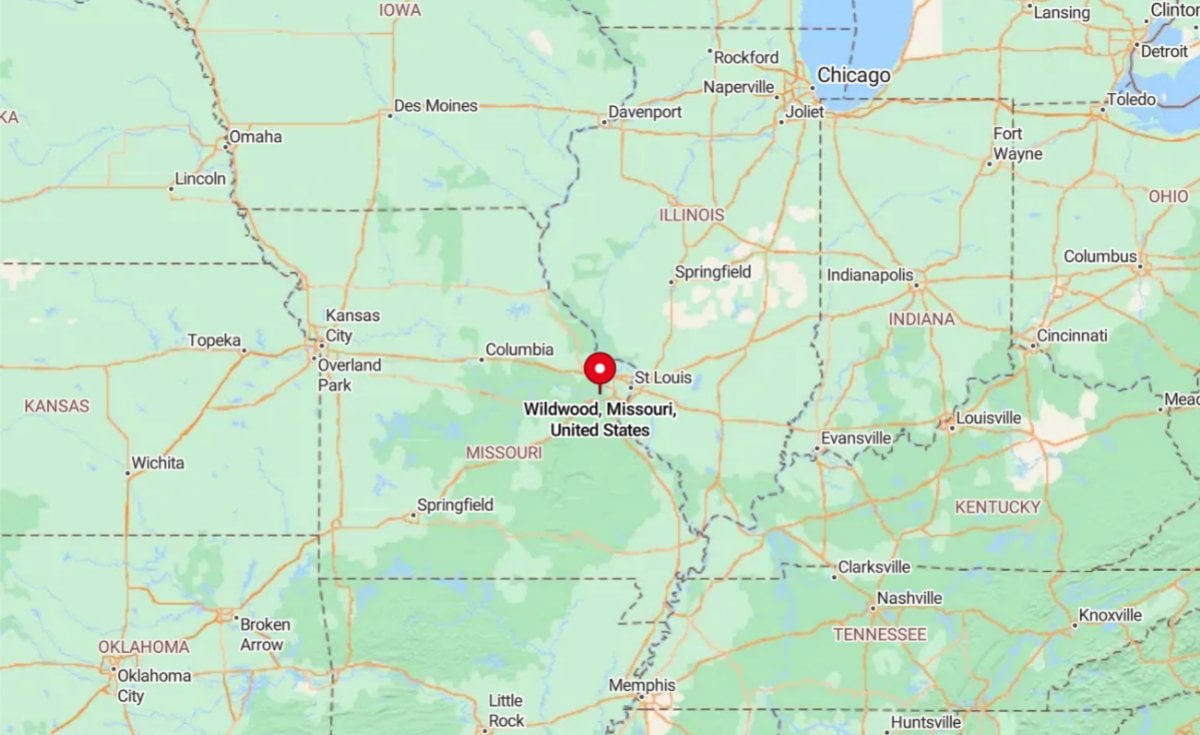
Wildwood is a city located in western St. Louis County, about 30 miles west of downtown St. Louis. It is nestled among rolling hills, forests, and parklands, offering a semi-rural atmosphere with easy access to urban amenities.
Wildwood is known for its strong commitment to land preservation and outdoor recreation, featuring miles of trails, equestrian paths, and access to nearby state parks like Babler and Rockwoods Reservation. The community combines upscale residential neighborhoods with a small-town charm, making it a popular choice for families and nature lovers alike.
Great Room
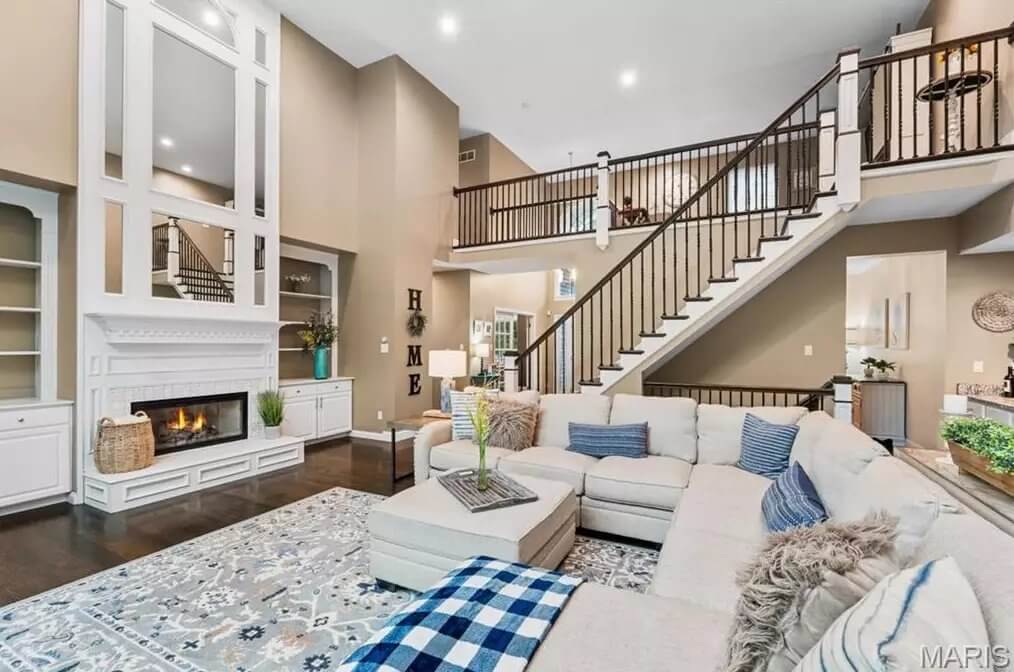
This room features a tall ceiling with recessed lighting and a full-height fireplace wall with built-in shelving on both sides. A sectional sofa is positioned around a large area rug and coffee table. An open staircase with dark railings and white posts leads to the second-floor landing.
Sunroom
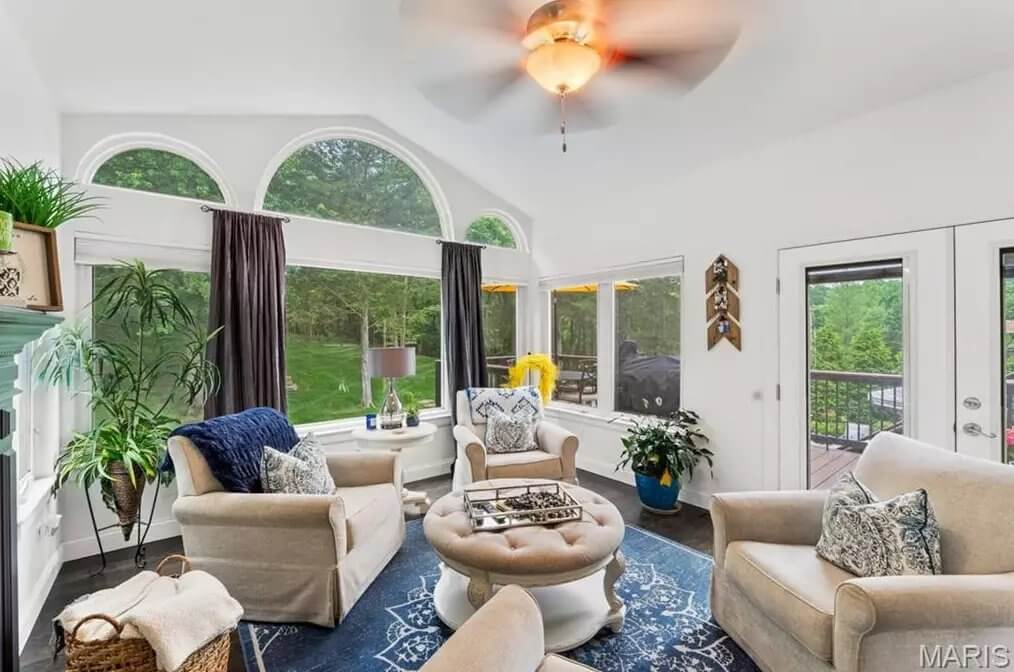
The sunroom has large arched and rectangular windows overlooking a wooded backyard. There are four armchairs arranged around a central ottoman on a dark rug. A ceiling fan is centered above the space, and a door opens to an outdoor deck.
Bedroom
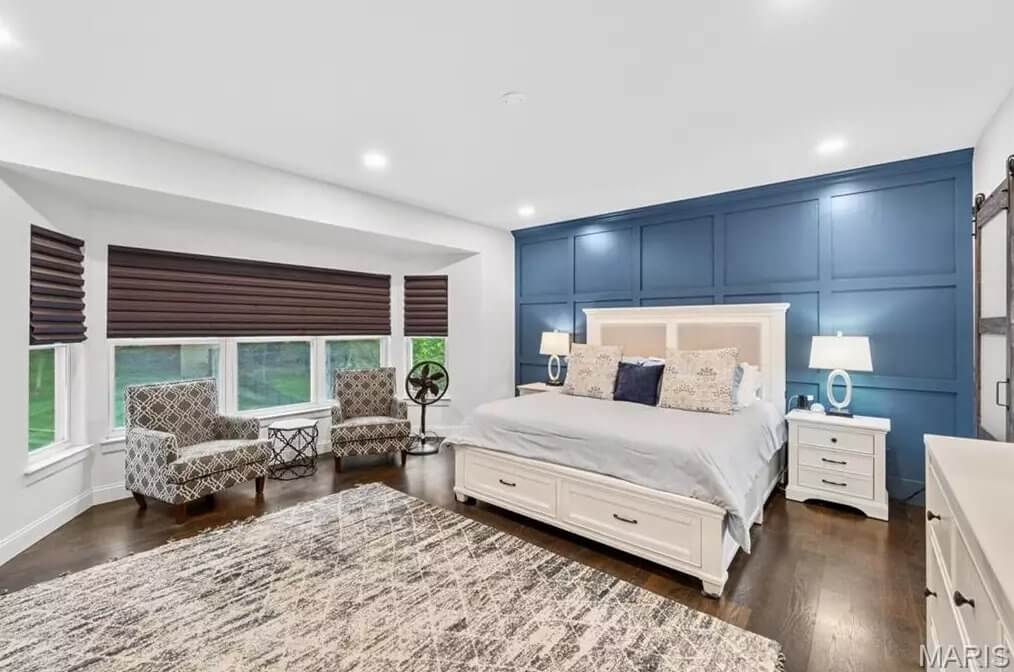
The primary bedroom has dark wood floors, a blue accent wall behind the bed, and recessed ceiling lights. A bay window with three sections faces the backyard and includes a pair of patterned chairs and a small table. The bed has built-in drawers and is flanked by two nightstands.
Bathroom
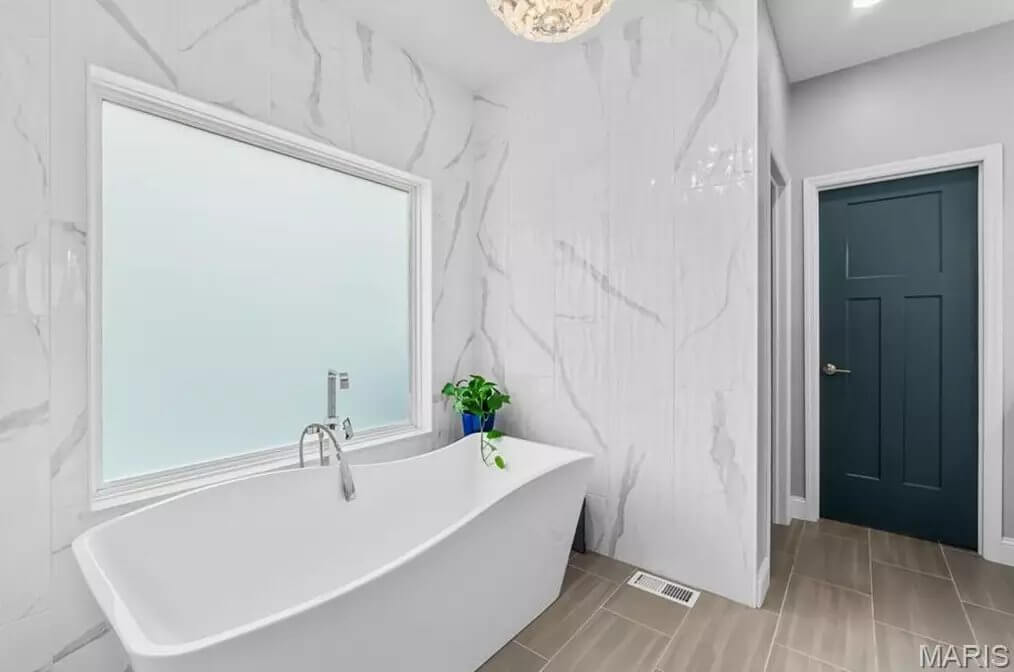
The bathroom includes a freestanding soaking tub placed under a frosted window. The walls are covered in marble-look tile, and the floor has rectangular ceramic tiles. A separate shower and a door to an adjacent room are partially visible.
Deck
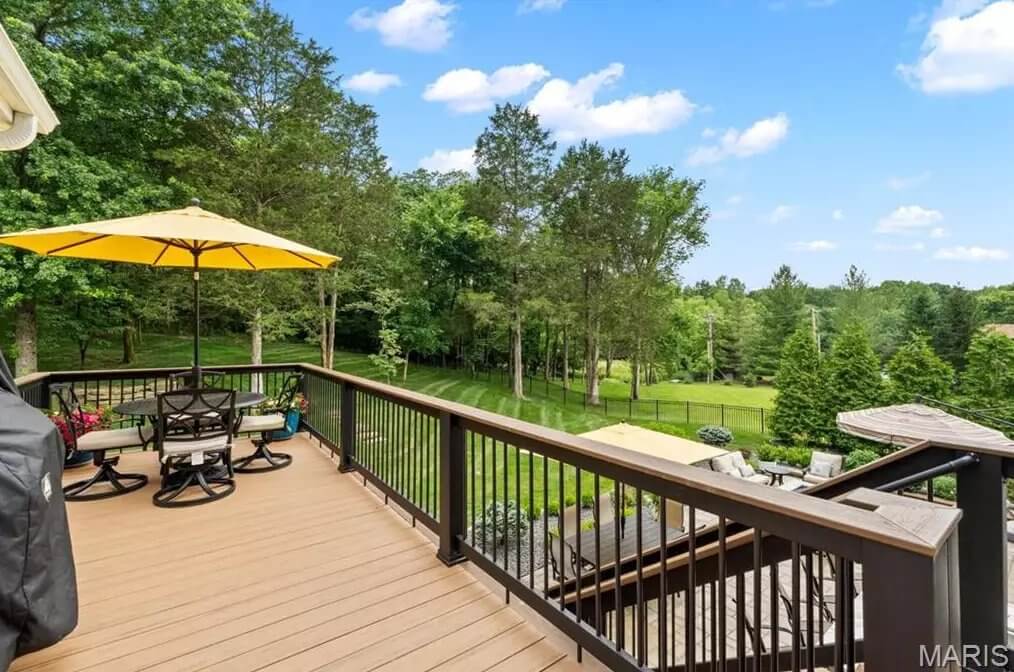
The deck has composite wood flooring and black railing. There is a round patio table with an umbrella and a grill nearby. The space overlooks a lower patio and a fenced backyard with mature trees.
Source: Keller Williams Realty St. Louis, info provided by Coldwell Banker Realty
9. O’Fallon, MO – $999,000
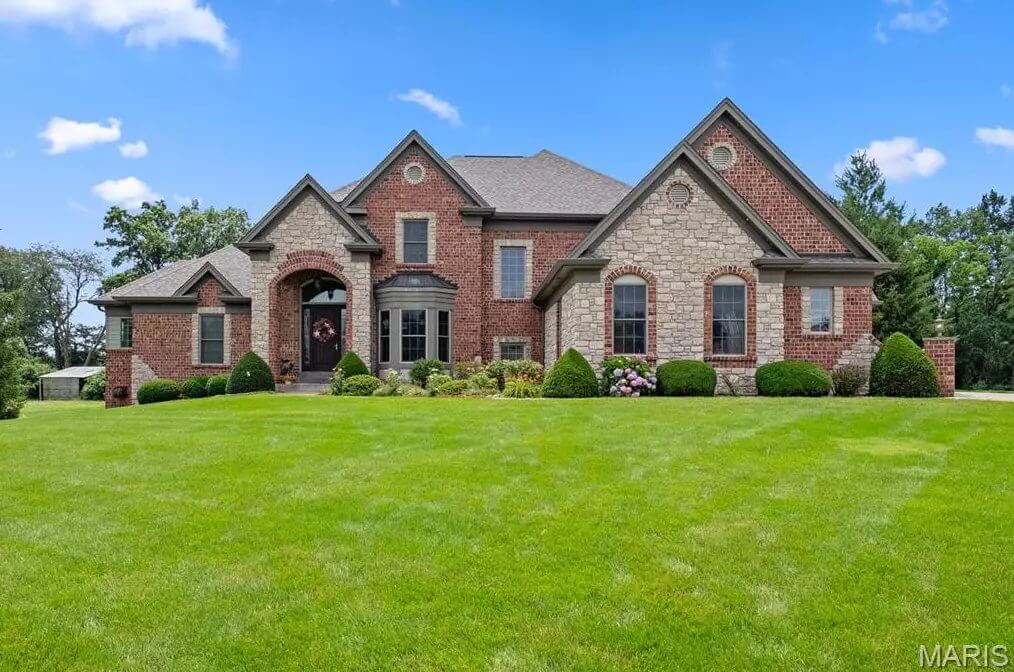
This 6,688-square-foot home features 6 bedrooms, 4 full baths, and 2 partial baths, set on a beautifully landscaped lot just under one acre. Surrounded by mature trees and lush greenery, the property offers privacy and a peaceful setting.
Valued at $999,000, the home includes spacious living areas, high-end finishes, and a layout designed for both entertaining and everyday comfort. Outdoor living is enhanced by a well-maintained patio and impressive curb appeal.
Where is O’Fallon?
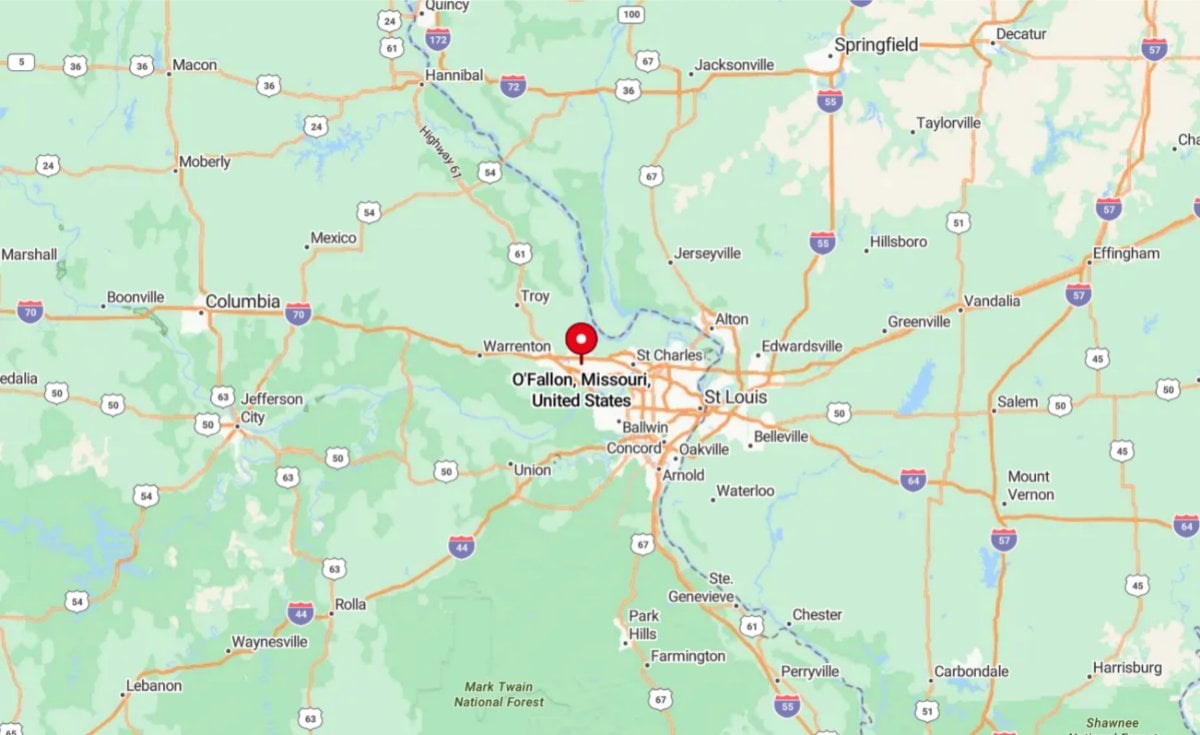
O’Fallon is a city located in St. Charles County, about 35 miles northwest of downtown St. Louis. It is part of the Greater St. Louis metropolitan area and is accessible via Interstate 70.
The city is one of the largest in the state by population and offers a mix of residential neighborhoods, commercial centers, and public parks. O’Fallon is known for its strong community services, quality schools, and ongoing economic development.
Dining Room

The dining room includes a large rectangular table with eight chairs and a matching china cabinet. The space features a tray ceiling with crown molding, a central chandelier, and neutral wall colors with white chair rail trim. A set of three windows in a bay layout provides views of the front yard.
Living Room
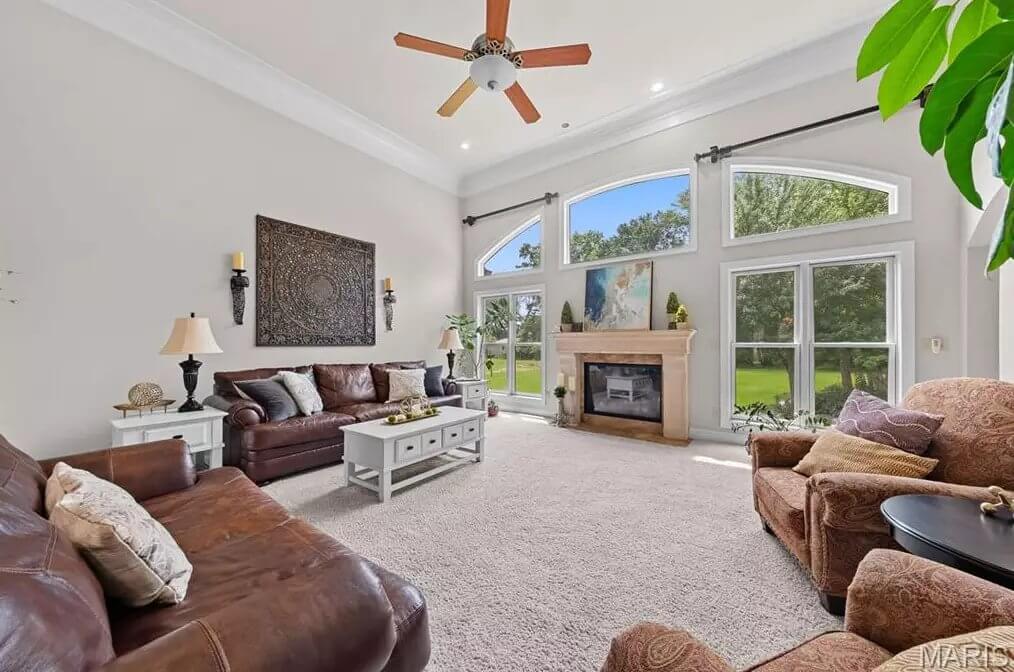
The living room has tall ceilings, a ceiling fan, and a wall of windows allowing natural light. A gas fireplace with a stone surround is centered on the window wall, framed by two armchairs. The room includes two leather sofas, a white coffee table, and matching side tables.
Kitchen
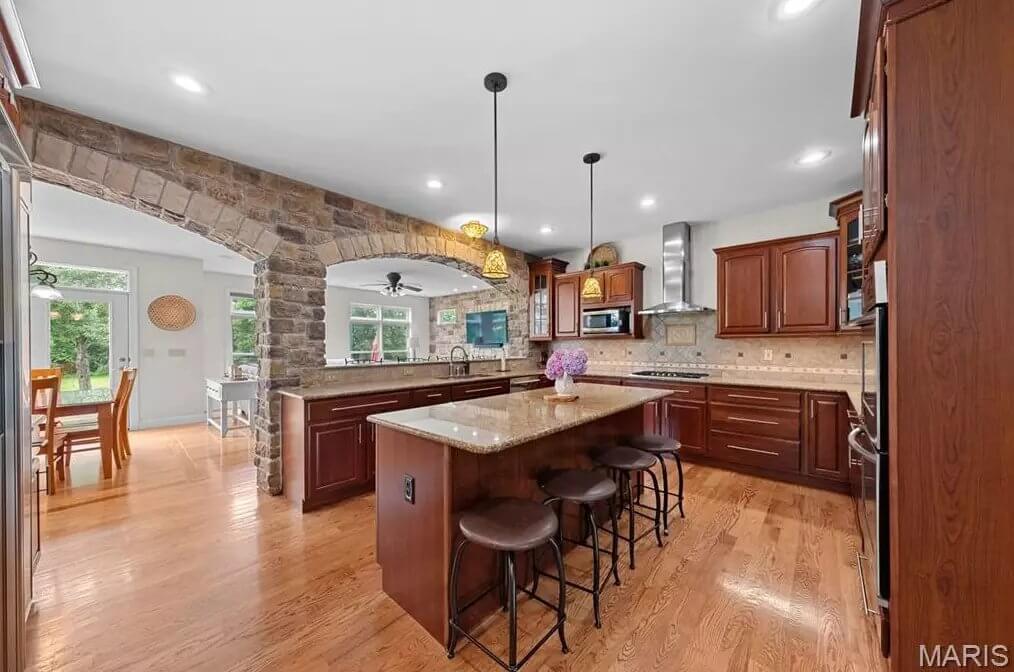
This kitchen features wood cabinetry, granite countertops, and stainless appliances. A large center island includes seating for four and overhead pendant lighting. A stone archway separates the kitchen from the adjacent dining and living areas.
Bedroom
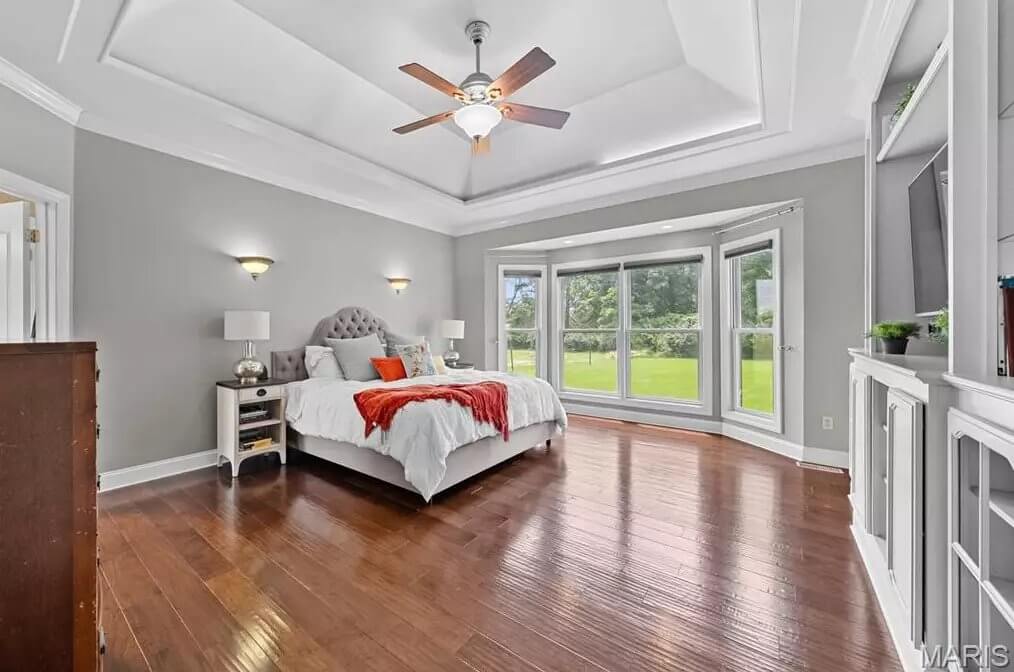
The primary bedroom has a tray ceiling with a ceiling fan and wood flooring throughout. A wall of windows and a glass door provide access to the backyard. The room includes a bed with two nightstands and built-in shelving around the TV area.
Backyard
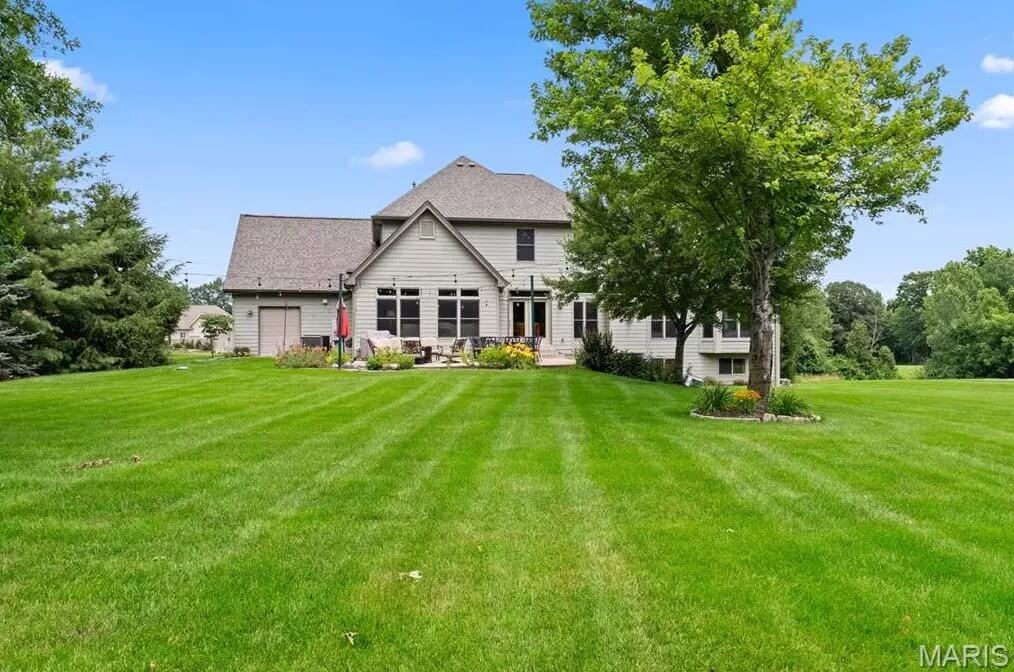
The backyard includes a large grassy lawn with mature trees and landscaped beds. The back of the house features multiple windows, a patio area, and steps down to the yard. The lot is spacious and bordered by trees for added privacy.
Source: MO Realty, info provided by Coldwell Banker Realty
8. Kirkwood, MO – $1,149,000
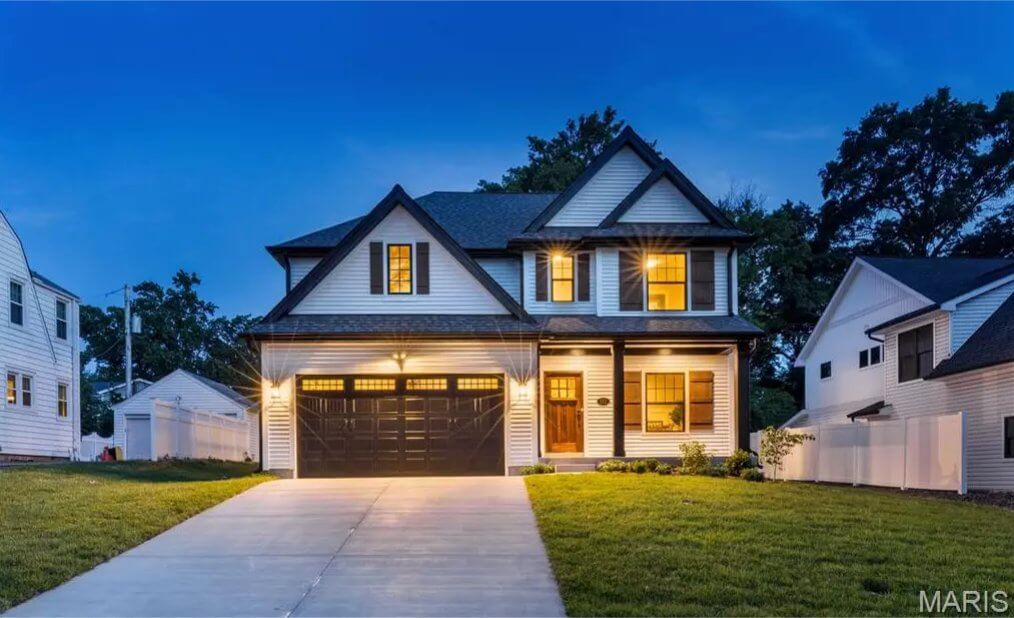
Valued at $1,149,000, this 3,329-square-foot home offers 5 bedrooms, 4 full baths, and 1 partial bath, combining luxury finishes with functional design. The main level features job-finished hardwood floors and a spacious kitchen equipped with stainless steel appliances, a center island with breakfast bar, and a large walk-in pantry.
Designed for entertaining, the layout flows from the kitchen to the breakfast room, family room, and a covered patio overlooking the backyard. The second-floor primary ensuite includes a private covered deck, while additional bedrooms, a laundry room, and a finished lower level with a rec area and guest suite complete the layout.
Where is Kirkwood?
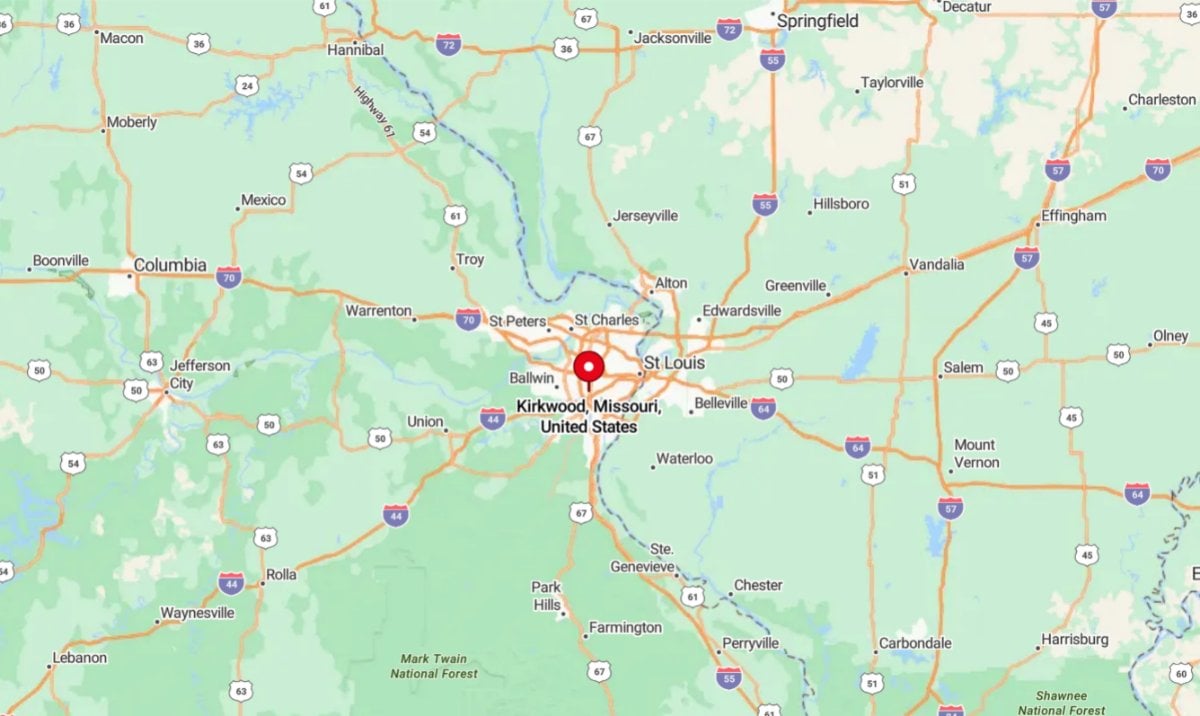
Kirkwood is a suburb located about 14 miles southwest of downtown St. Louis in St. Louis County. It is known for its historic charm, well-established neighborhoods, and strong sense of community.
The city has a central business district with local shops, restaurants, and the historic Kirkwood Train Station served by Amtrak. Kirkwood is easily accessible via Interstate 44 and is part of the Greater St. Louis metropolitan area.
Dining Room
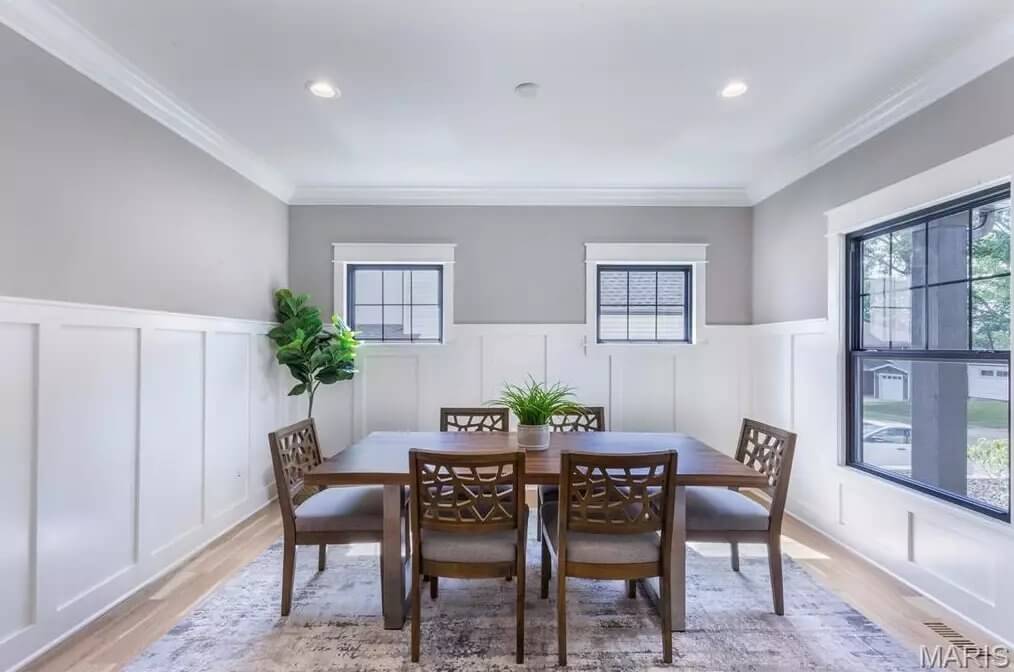
This dining room features wainscoting on the walls, crown molding, and recessed ceiling lighting. A rectangular dining table with six chairs sits over a neutral-toned area rug. Two windows provide views to the outside and bring in natural light.
Living Room
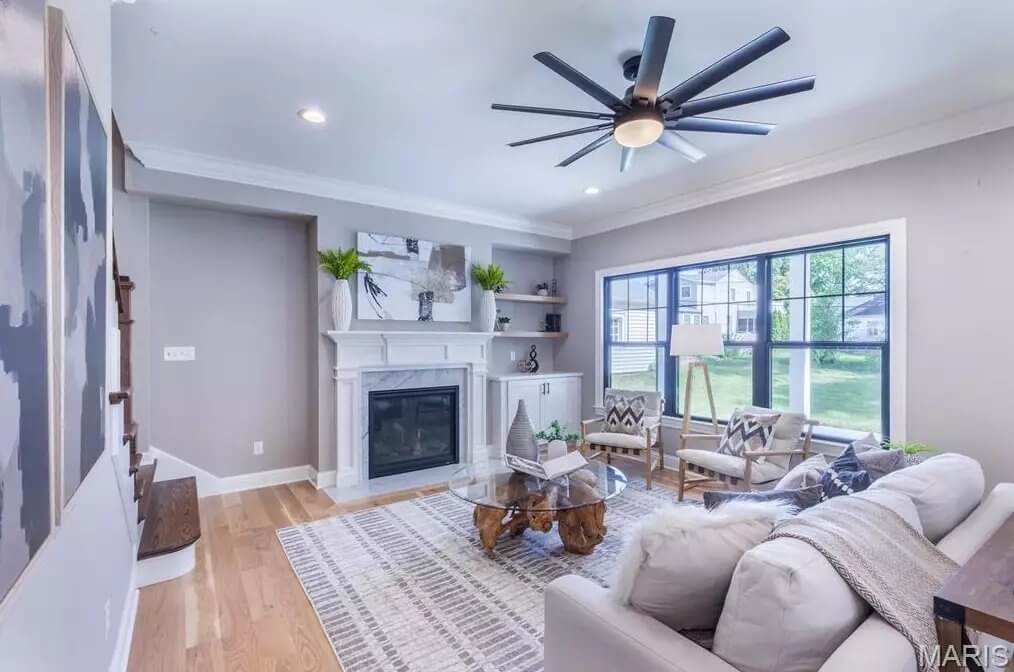
The living room includes a gas fireplace with a white mantle, built-in shelves, and cabinets. A large black ceiling fan is centered above the seating area, which consists of a sofa and two chairs. A wide window overlooks the backyard and adds natural light.
Bedroom
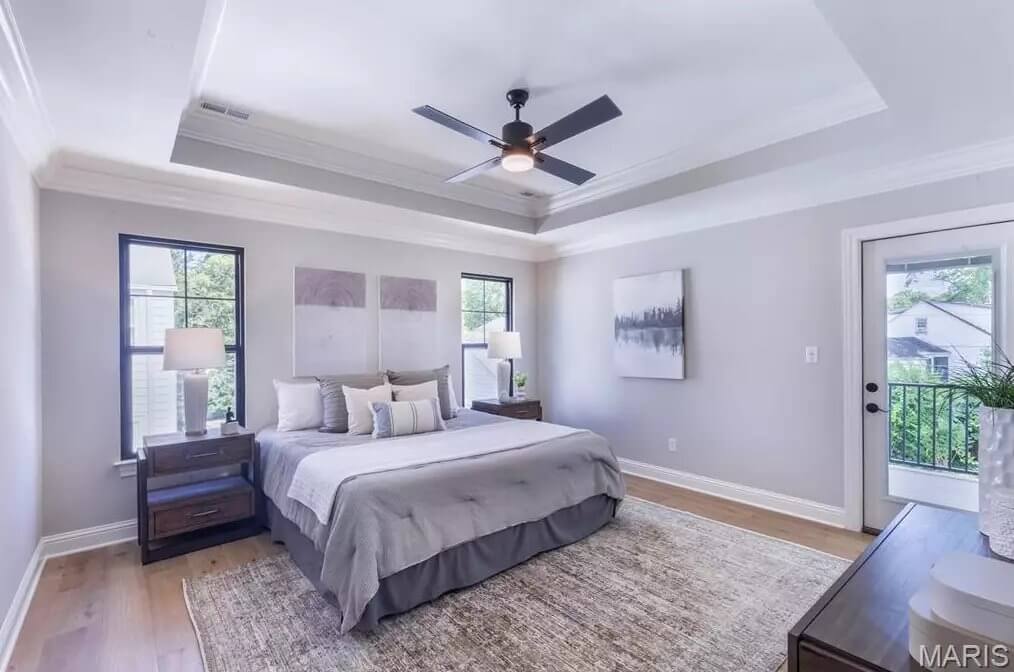
This bedroom features a tray ceiling with crown molding and a ceiling fan. The room includes a king-sized bed flanked by two nightstands, with three windows and a door leading to a private outdoor deck. The flooring is hardwood, and a large rug defines the sleeping area.
Bathroom

The bathroom includes a double-sink vanity with cabinets and two framed mirrors above. There is a walk-in shower with tile walls and chrome fixtures. A window allows in light, and the space is finished with light-colored flooring and soft gray walls.
Patio

The covered patio is concrete with a white post and overhead cover. A sliding glass door provides access from the interior. The patio opens to a flat grassy yard bordered by a white privacy fence and mature trees.
Source: Keller Williams Chesterfield, info provided by Coldwell Banker Realty
7. Defiance, MO – $1,150,000
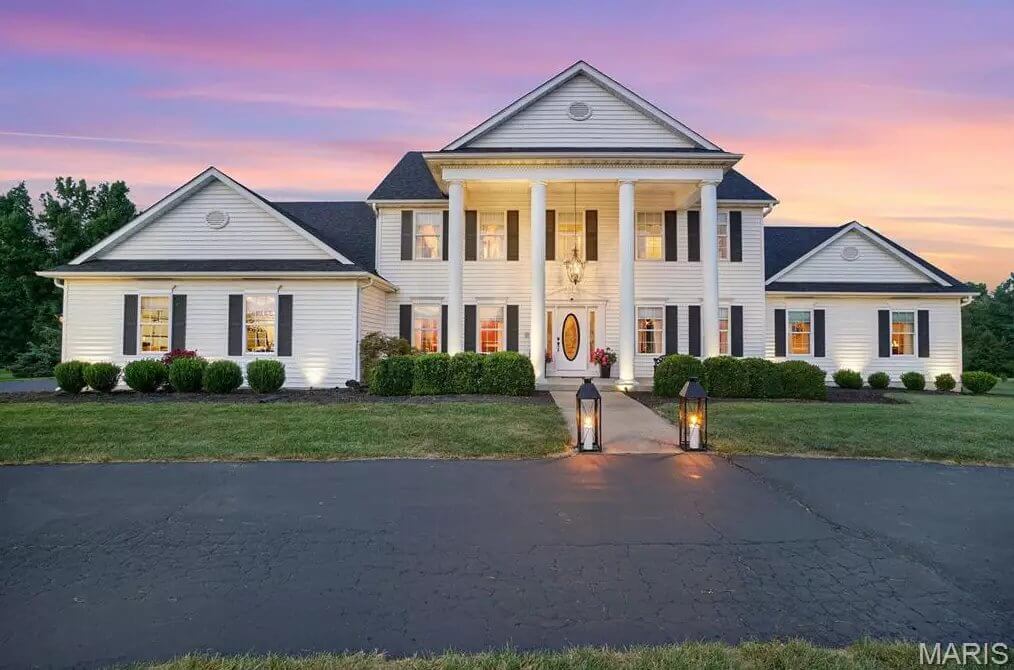
This 6,687-square-foot custom home offers 5 bedrooms, 6 full baths, and 1 partial bath, set on 3.64 level acres in Defiance. The layout includes two primary suites—one on the main floor with a fireplace, walk-in designer closet, and private access to the basement, and another upstairs with a balcony and spacious walk-in.
The home features a cathedral-ceiling great room, sunroom, kitchen with 42″ white cabinets and granite counters, and a finished basement with a full kitchen, bar, playhouse, craft room, and storage. Valued at $1,150,000, the property also includes a saltwater pool, oversized 3-car garage with boat space, and a private backyard retreat.
Where is Defiance?
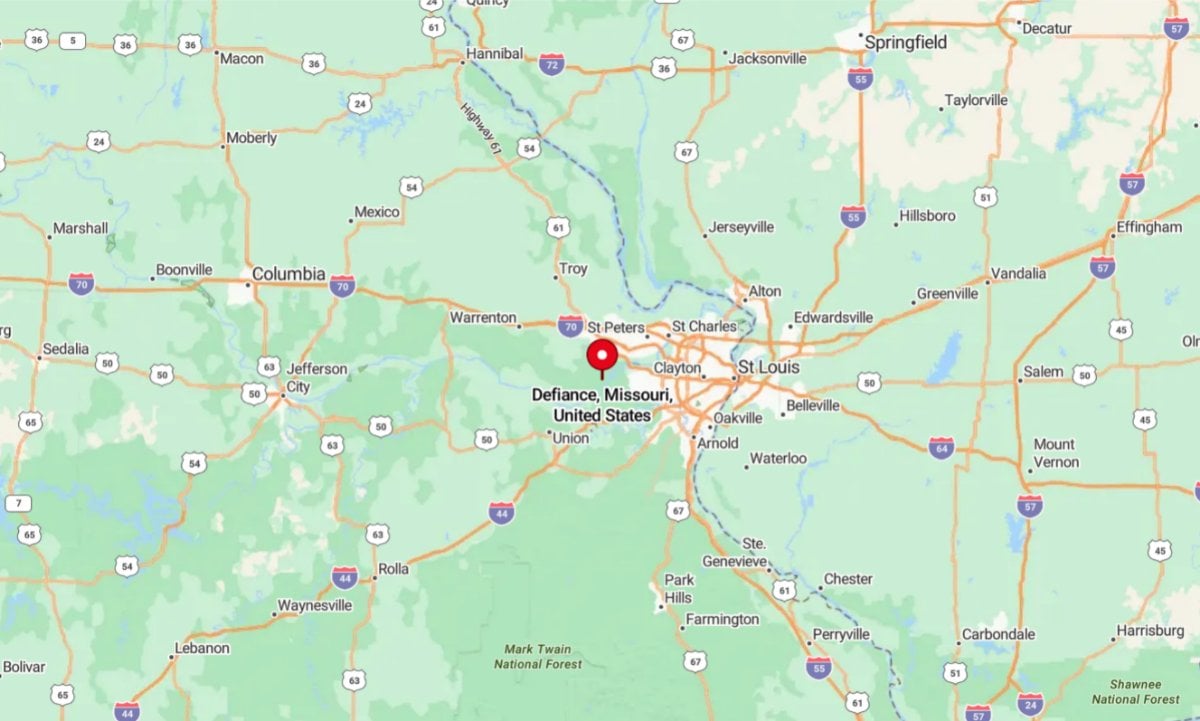
Defiance is a small unincorporated community located in St. Charles County, about 40 miles west of downtown St. Louis. It lies along Highway 94 and is situated within Missouri’s wine country, near the Katy Trail and the Missouri River.
Defiance is known for its scenic rural landscape, wineries, and access to outdoor recreation, including biking and hiking trails. The area combines a quiet, countryside setting with proximity to nearby towns like Augusta and Weldon Spring.
Living Room
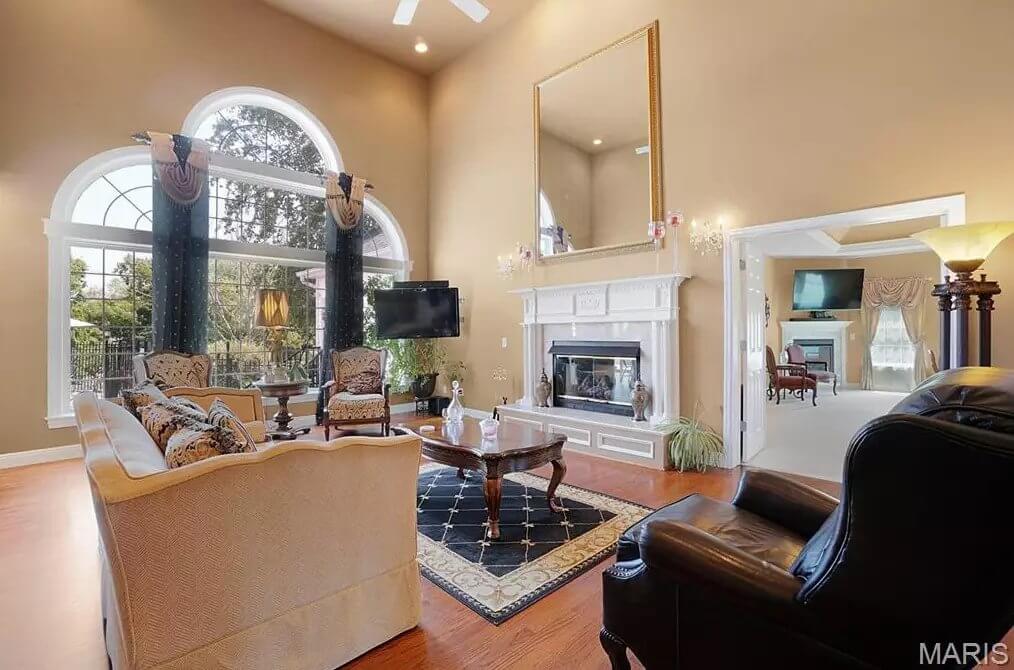
The living room features high ceilings, a gas fireplace with an ornate white mantle, and a large mirror above. Arched windows with decorative curtains bring in natural light and offer backyard views. The room connects to an adjacent carpeted space through double doors.
Dining Room
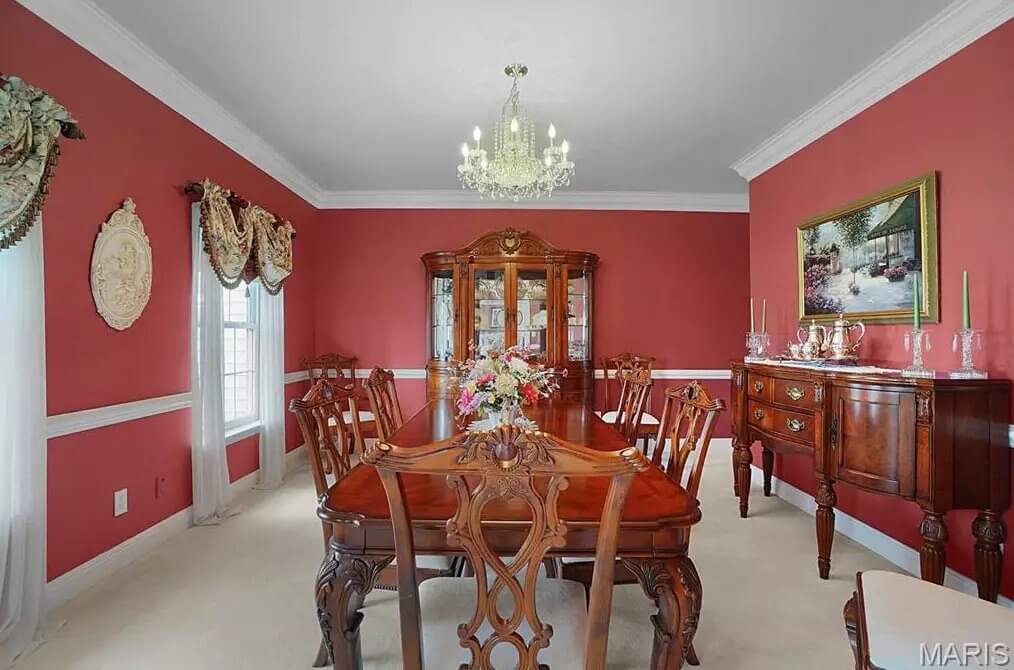
The formal dining room has red-painted walls, crown molding, and a central chandelier. A long wooden dining table with matching chairs and a china cabinet fills the room. Two windows with drapery allow in light and add symmetry to the space.
Bedroom
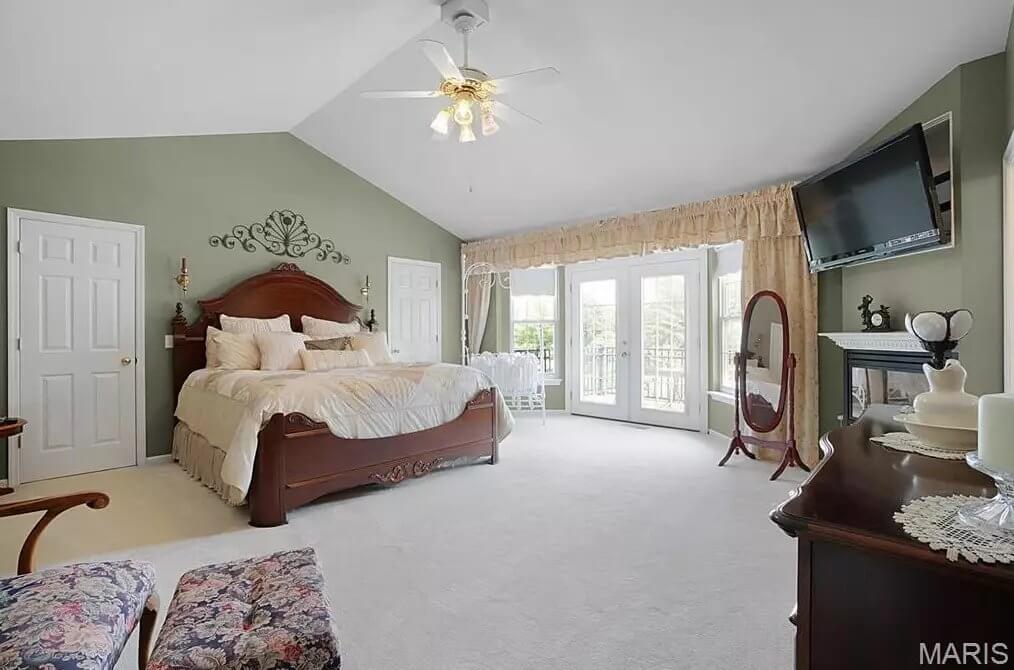
This bedroom includes a vaulted ceiling, a ceiling fan, and direct access to a private balcony through French doors. The room has carpeted flooring and a fireplace in the corner below a mounted television. Two closets flank the bed, and windows allow natural light.
Bathroom
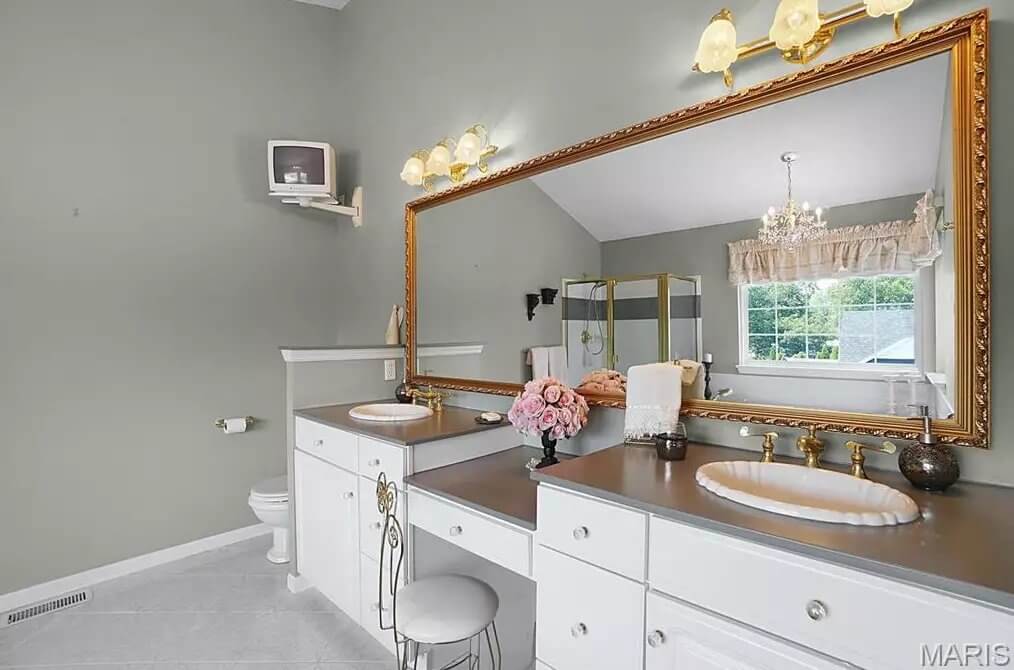
The bathroom features two sinks, a long vanity with white cabinetry, and a large gold-framed mirror. There is a walk-in shower with gold fixtures and a window that provides exterior light. The space also includes a small mounted TV and light green walls.
Backyard
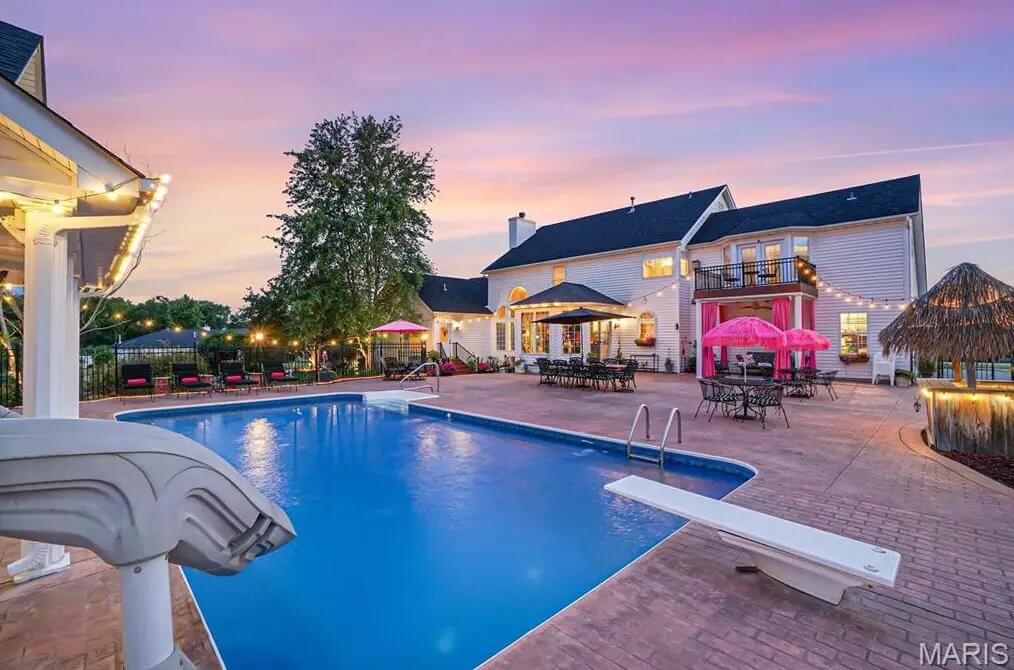
The backyard includes a saltwater pool with a slide, diving board, and large patio area. Multiple dining and lounge zones are arranged under umbrellas and thatched coverings. String lights and fencing surround the area, with the house providing access to the patio through several doors.
Source: SCHNEIDER Real Estate, info provided by Coldwell Banker Realty
6. Oronogo, MO – $1,175,000
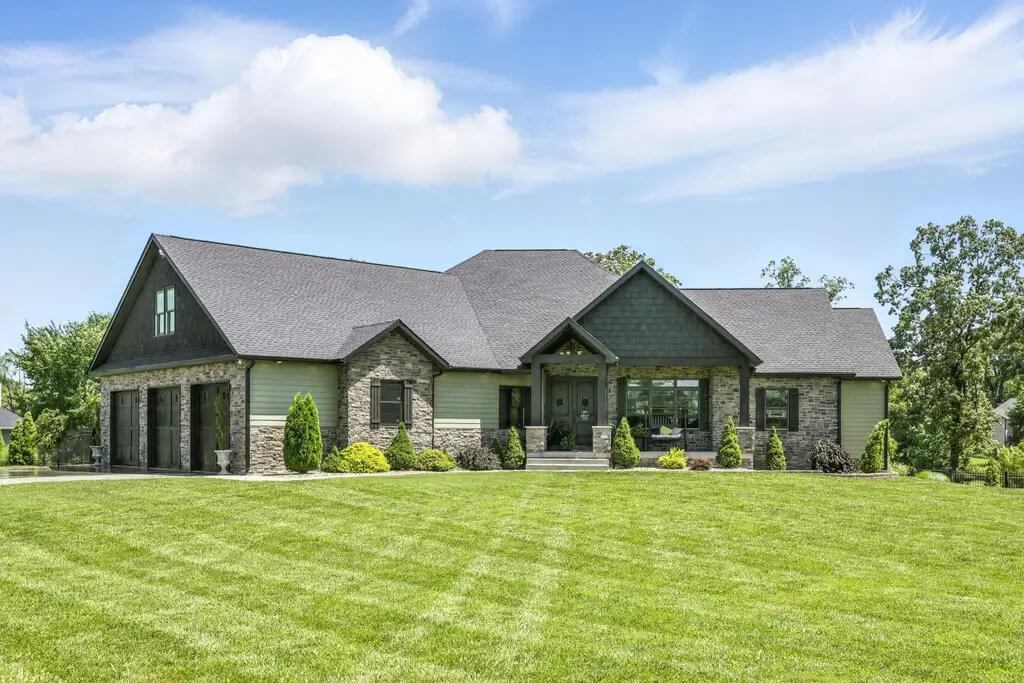
This 7,148-square-foot home sits on 3.68 acres and includes 6 bedrooms (5 confirmed), 5 full bathrooms, and a main-floor primary suite with a soaker tub and custom tile shower. All bedrooms feature large walk-in closets, and the home includes granite counters throughout, stainless appliances, a double gas range, and two kitchens—one on the main level and one in the finished basement.
Valued at $1,175,000, the property also offers a theater room, a stone room for storage or wine, and a second-level deck overlooking a serene pond and brand-new in-ground pool. Additional features include a breakfast nook, formal dining room, bar seating, stained concrete floors, and expansive indoor-outdoor entertaining areas.
Where is Oronogo?
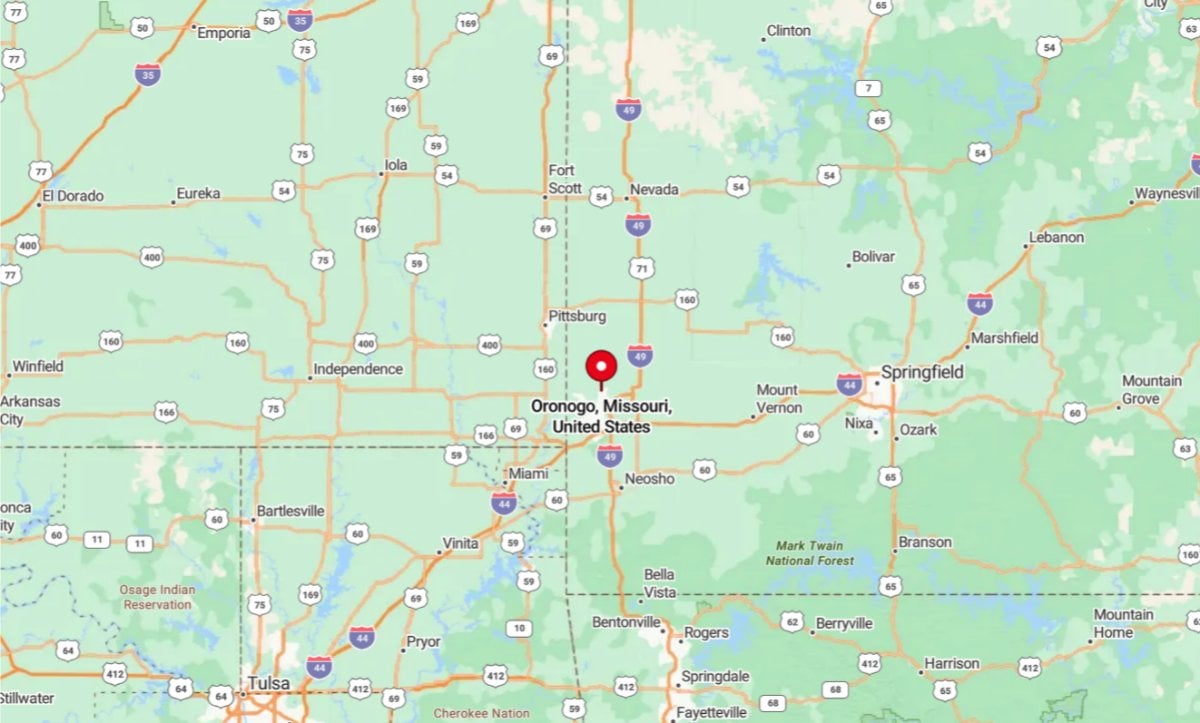
Oronogo is a small city located in Jasper County in the southwestern part of the state. It sits just a few miles north of Joplin and is part of the Joplin Metropolitan Statistical Area.
Oronogo is primarily a residential community with a rural atmosphere and growing subdivisions. The area is known for its quiet setting while still offering convenient access to larger city amenities in nearby Joplin.
Living Room
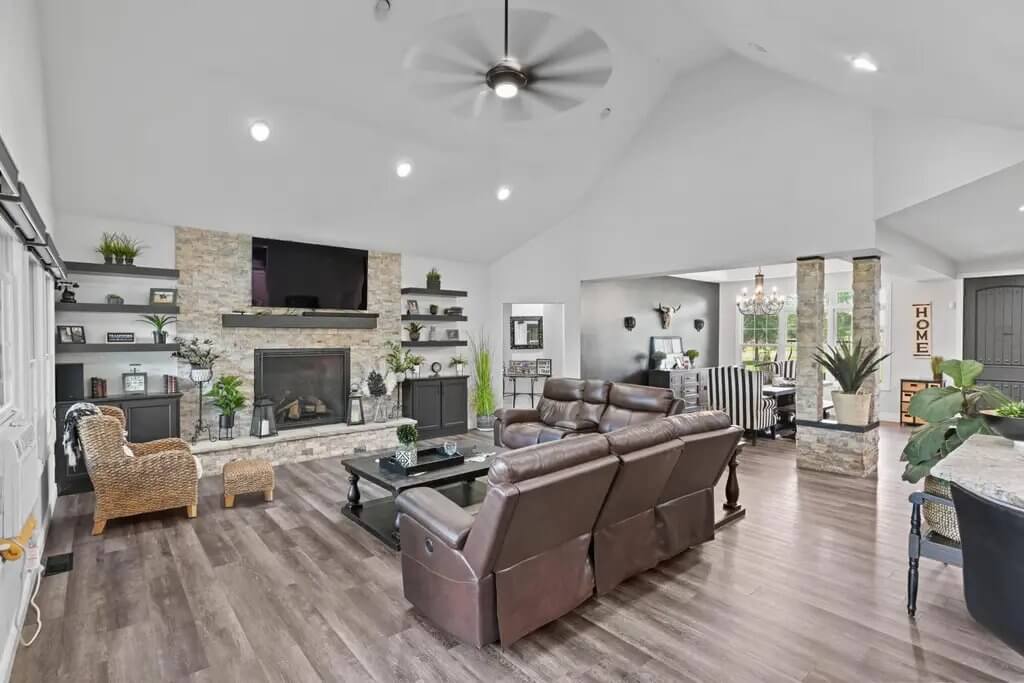
This living room features vaulted ceilings with recessed lighting and a ceiling fan. The fireplace is set in a stone accent wall with built-in shelving and cabinets on both sides. The space includes leather recliners and is open to the adjacent dining and entry areas.
Kitchen
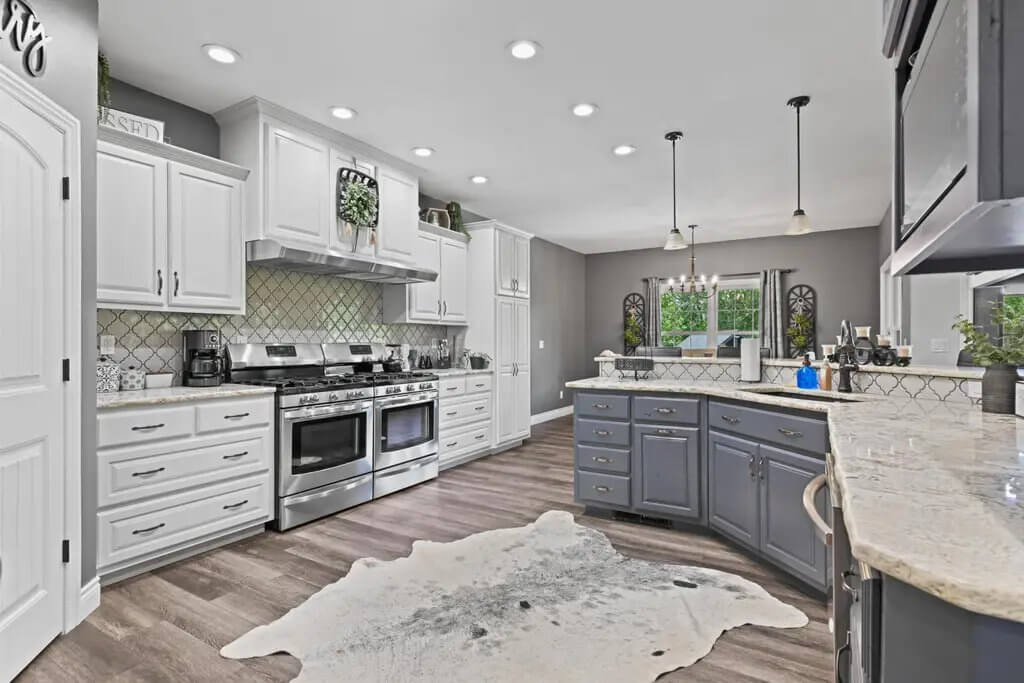
The kitchen has white upper cabinets and gray lower cabinets, granite countertops, and stainless steel appliances including a double gas range. A curved island provides additional counter space and bar seating. Pendant lighting and recessed ceiling lights brighten the entire area.
Bedroom
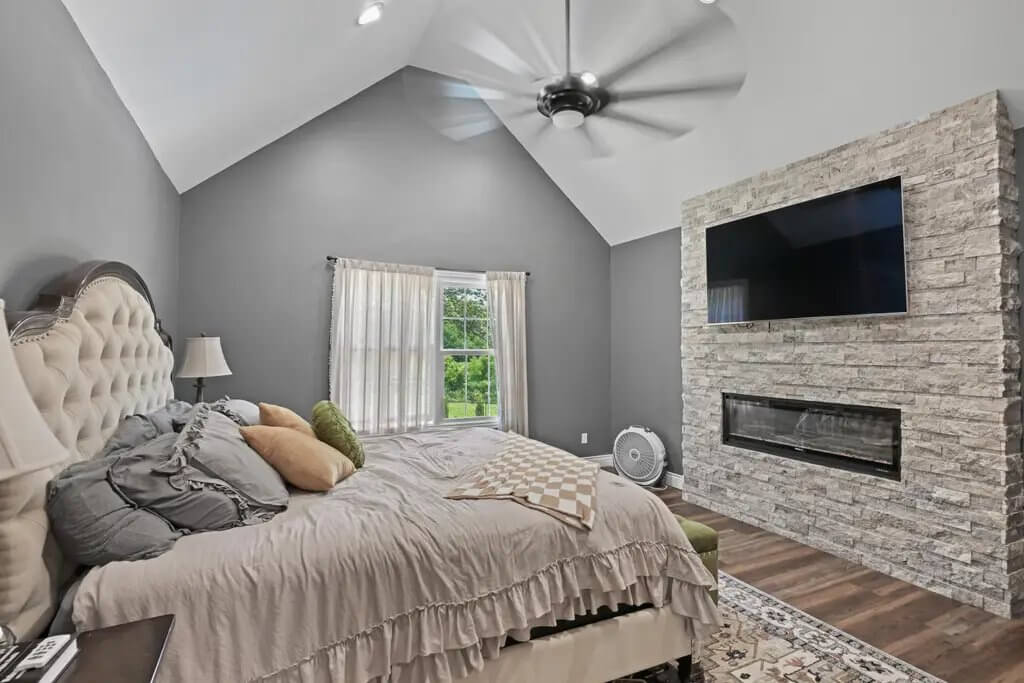
This bedroom has vaulted ceilings, a ceiling fan, and dark gray walls. A large window provides natural light and faces the backyard. The room includes a wall-mounted TV above a built-in electric fireplace with a stone surround.
Basement
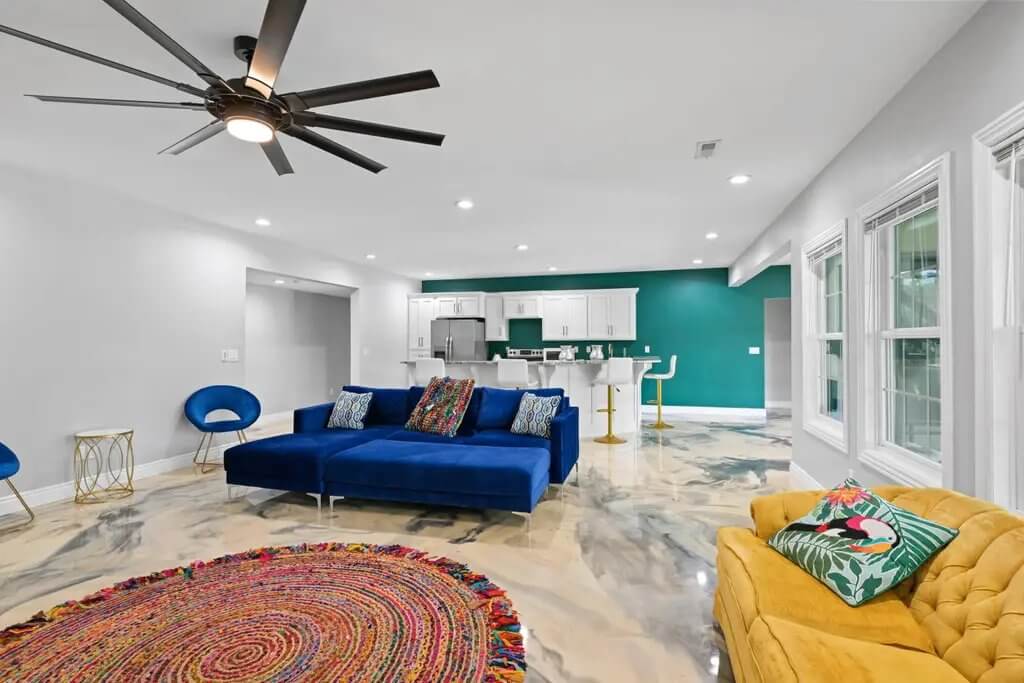
This lower-level room features polished stained floors, recessed lighting, and a large modern ceiling fan. There is a blue sectional and a yellow couch with a colorful rug in the center of the space. A kitchenette with white cabinets and bar seating is located along the back wall.
Backyard
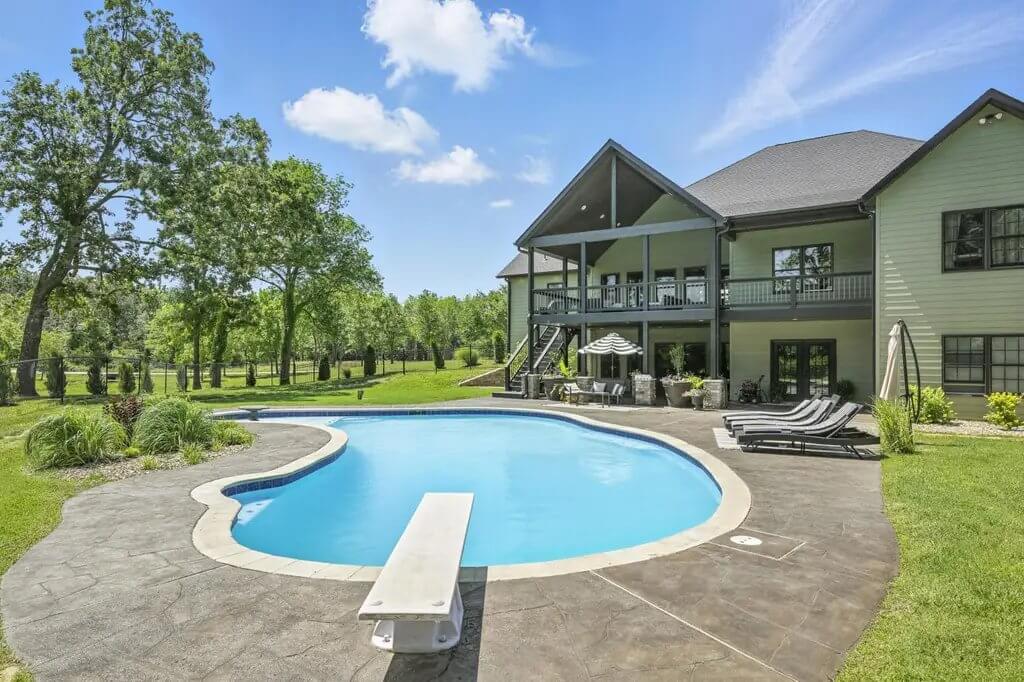
The backyard includes a concrete patio with a kidney-shaped in-ground pool and a diving board. A covered second-story deck and lower-level patio provide multiple seating options. The property is surrounded by open lawn and mature trees, with partial fencing along the perimeter.
Source: Forrest Real Estate of Real Broker LLC., info provided by Coldwell Banker Realty
5. Branson, MO – $1,199,000
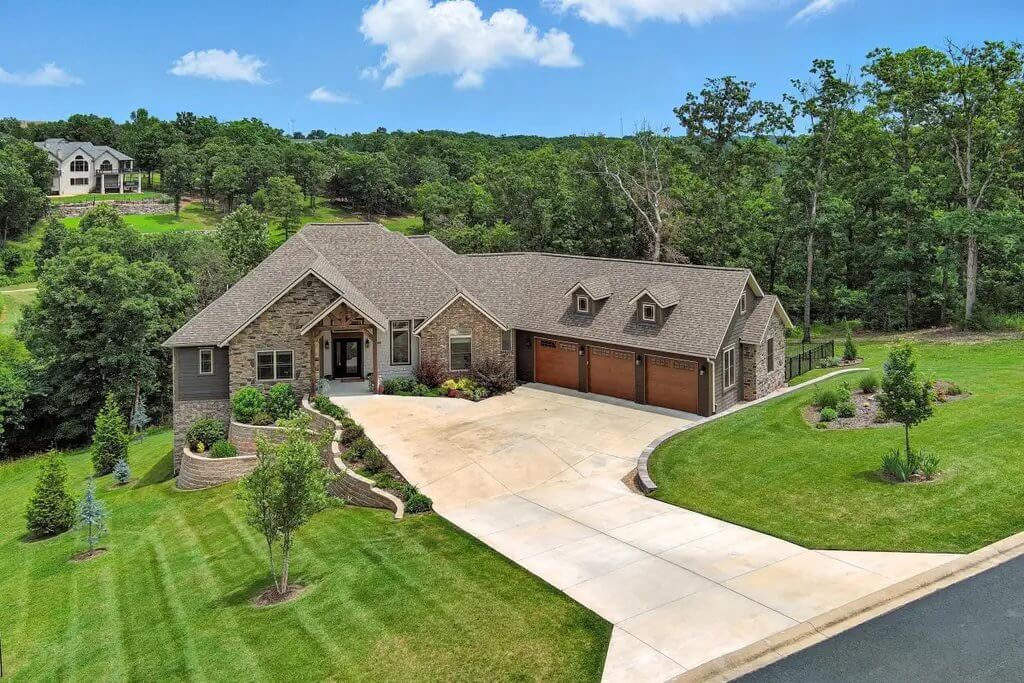
This 3,726-square-foot home features 4 bedrooms and 4 bathrooms, with expansive front and back yards overlooking the 10th hole green and sand trap of Branson Hills Golf Course. Outdoor living is designed for entertainment, including a large deck, multiple patios, a summer kitchen, a fire pit, and an outdoor TV.
The interior offers a chef’s kitchen on the main level, a second kitchen on the lower level, a game room with a floating wine rack, and a private owner’s suite retreat. Valued at $1,199,000, the home also includes a 3-car garage with Gladiator systems, golf cart parking, and additional built-in storage rooms.
Where is Branson?
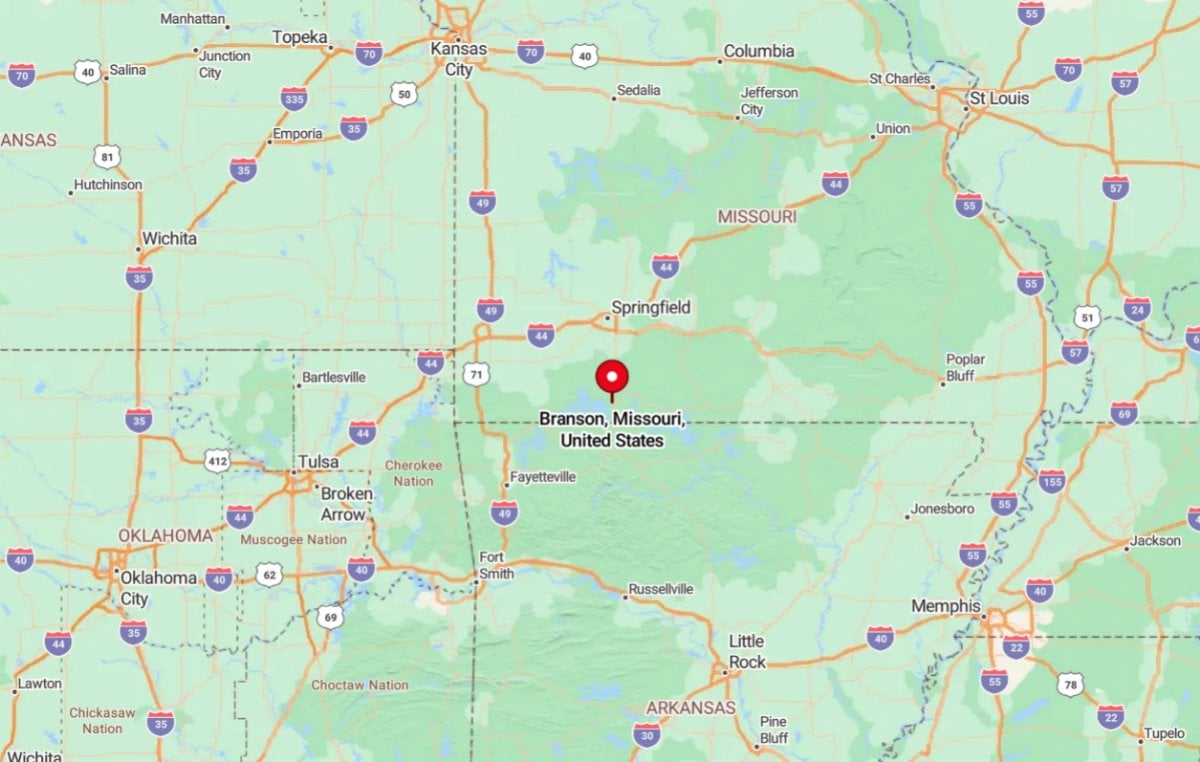
Branson is a city located in the southwestern part of the state, in Taney County, near the border with Arkansas. It lies in the Ozark Mountains and is about 40 miles south of Springfield.
Branson is a major tourist destination known for its live entertainment theaters, family attractions, and outdoor recreation on nearby Table Rock Lake. The city also offers shopping, dining, and cultural experiences, drawing millions of visitors each year.
Kitchen
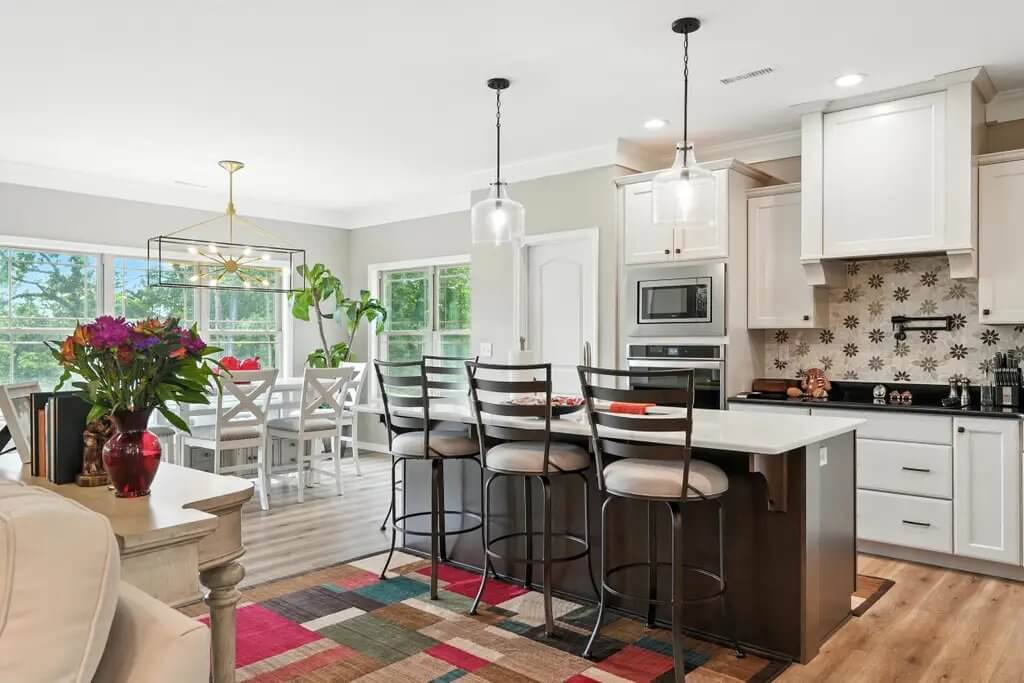
The kitchen includes white cabinetry, a center island with bar seating, and built-in stainless appliances. A patterned backsplash is positioned behind the cooktop with a pot filler mounted above. The dining area sits near large windows and includes a rectangular table with six chairs and a modern chandelier.
Office
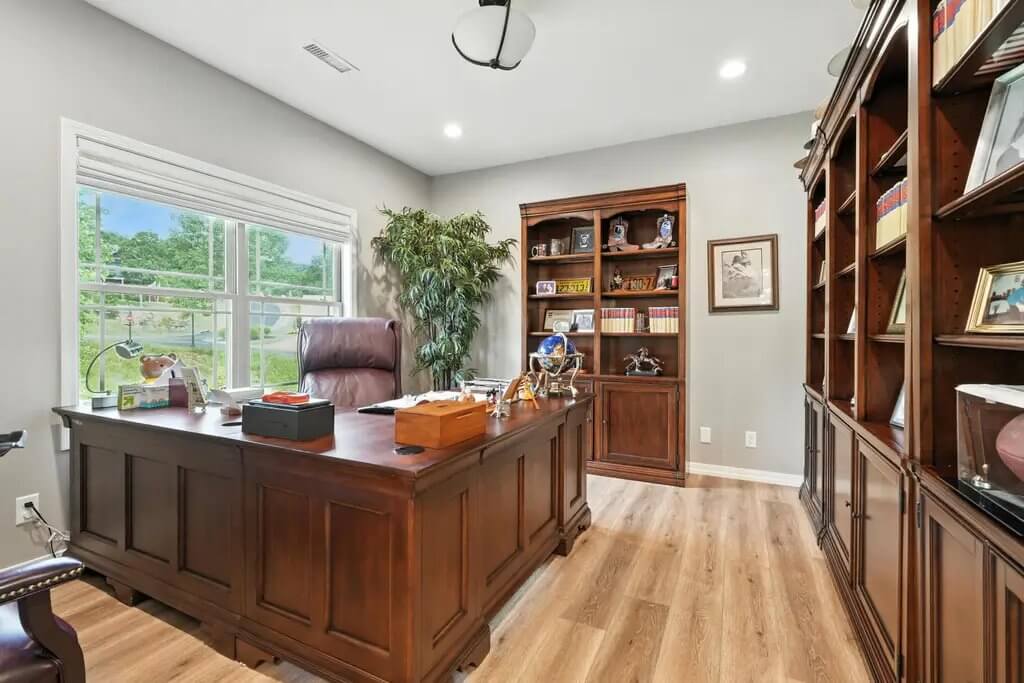
The office has wood flooring, recessed lighting, and a large window providing natural light. A dark wood desk is centered in the room, with matching shelving and cabinets along two walls. The room includes a leather desk chair and additional office storage.
Bedroom
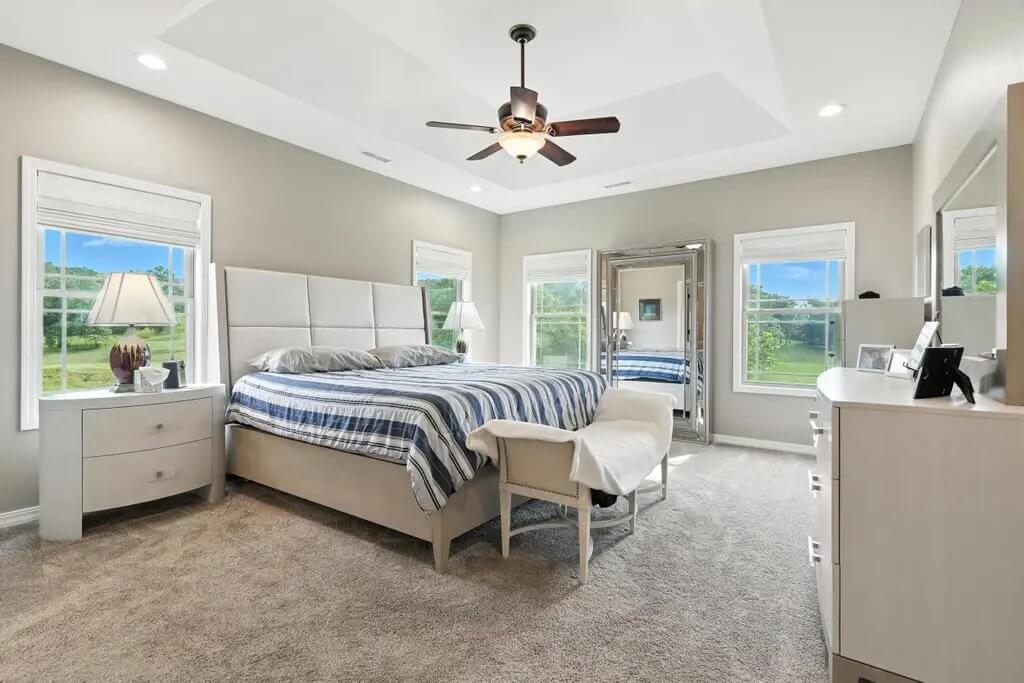
This bedroom features carpeted flooring, a tray ceiling with a fan, and recessed lighting. The bed has an upholstered headboard and is flanked by two nightstands. Multiple windows allow natural light and provide views of the yard.
Family Room
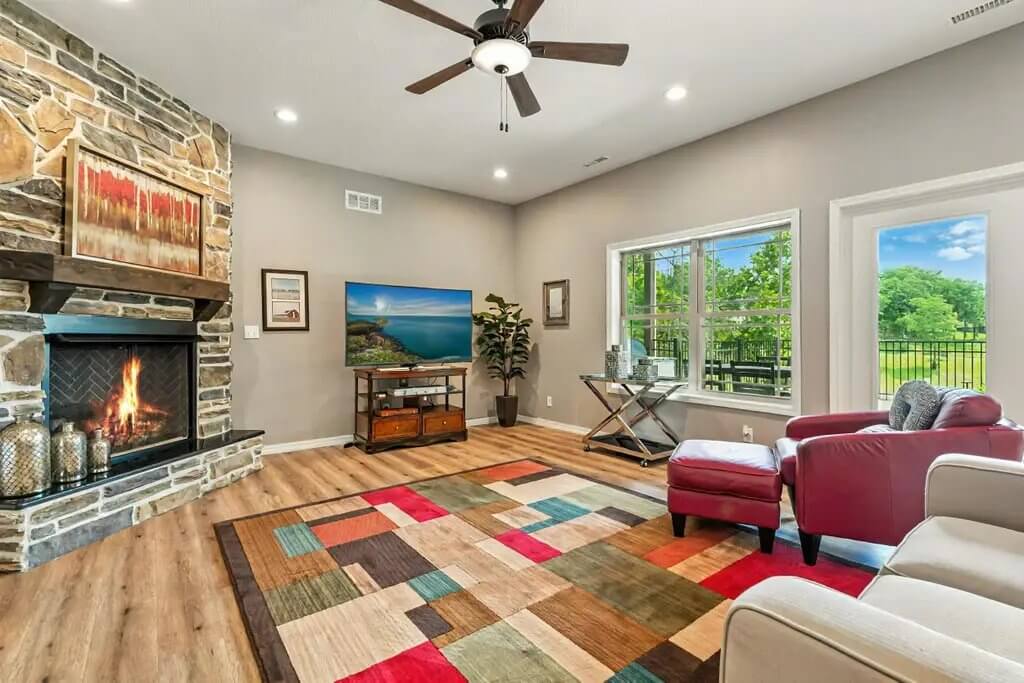
The space includes a stone fireplace, large windows, and access to the outdoor patio. A ceiling fan is installed above, and wood flooring extends throughout the room. Seating includes a red chair with ottoman, a neutral sofa, and a multicolor area rug.
Backyard
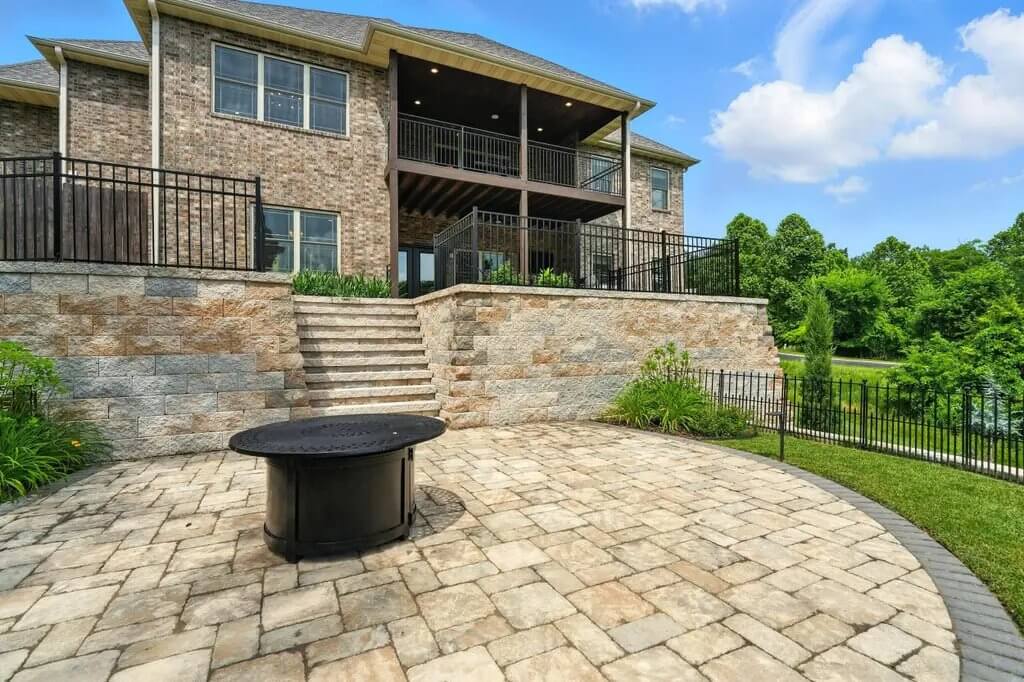
The backyard includes a multi-level patio with stone retaining walls and stairs leading to a lower fire pit area. The upper covered deck provides additional seating and overhead shelter. Fencing surrounds the area, and the yard backs to a wooded view.
Source: Misha Bond of Hustle Back Realty, info provided by Coldwell Banker Realty
4. Springfield, MO – $1,200,000
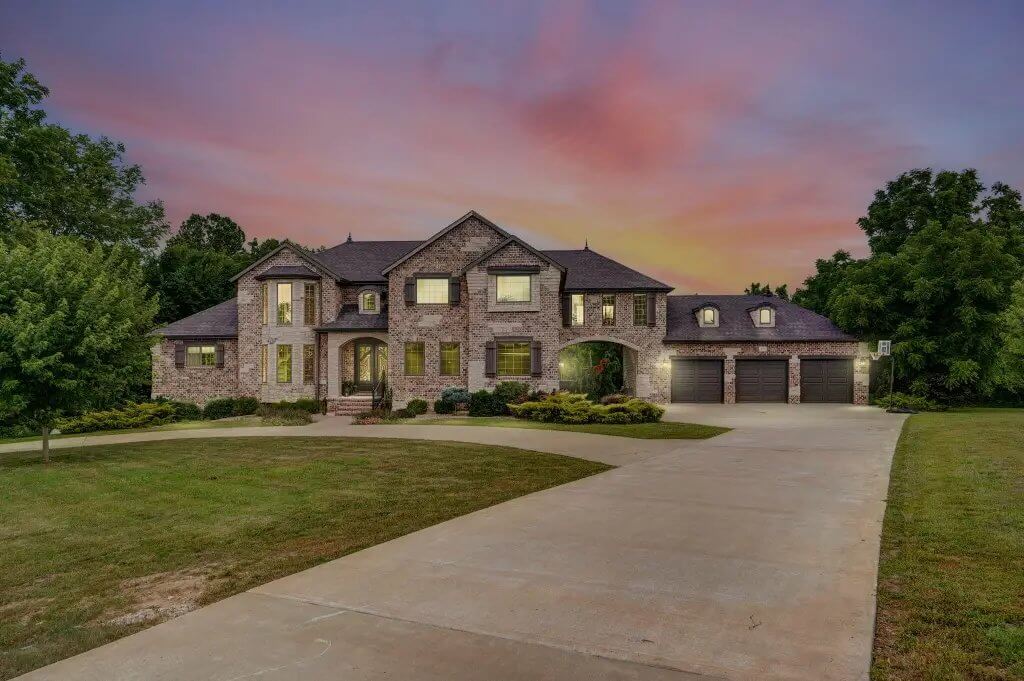
This 6,099-square-foot home offers 6 bedrooms, 5 bathrooms, and a 5-car garage, set on nearly 6 acres with direct access to the Little Sac River. The main level includes a master suite with a connected nursery or office, a walk-in closet with laundry, and a luxurious bath with dual toilets, soaking tub, and shower.
Valued at $1,200,000, the home also features a 2-story library with a hidden room, a large kitchen with double dishwashers and an oversized fridge, a private apartment suite with its own kitchen and entrance, and a basement with bedroom suites, play areas, storage, and laundry. Outside, the property includes a circular driveway, hot tub, above-ground pool, and expansive patio with open views of the countryside.
Where is Springfield?
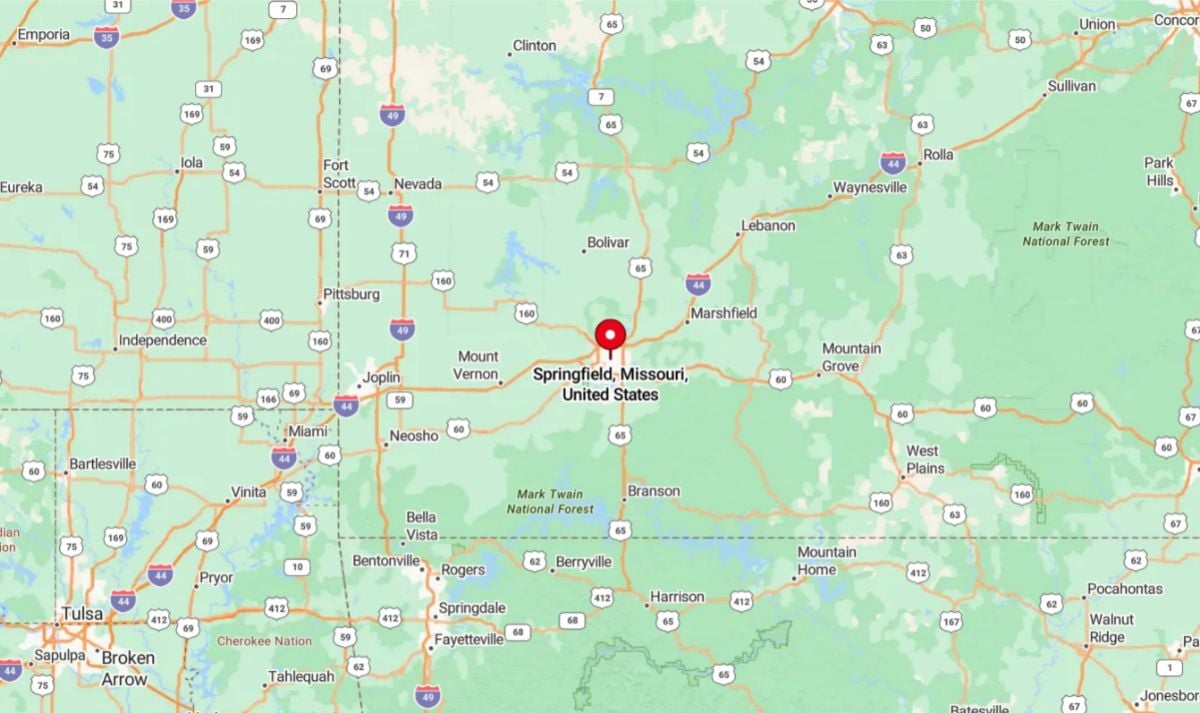
Springfield is located in the southwestern region of the state and serves as the county seat of Greene County. It is the third-largest city in Missouri and a key economic and cultural hub for the Ozarks region.
The city lies at the intersection of several major highways, including Interstate 44 and U.S. Route 65, providing easy access to surrounding areas. Springfield is known for its universities, healthcare centers, and proximity to outdoor attractions like Lake Springfield and the Ozark Mountains.
Library
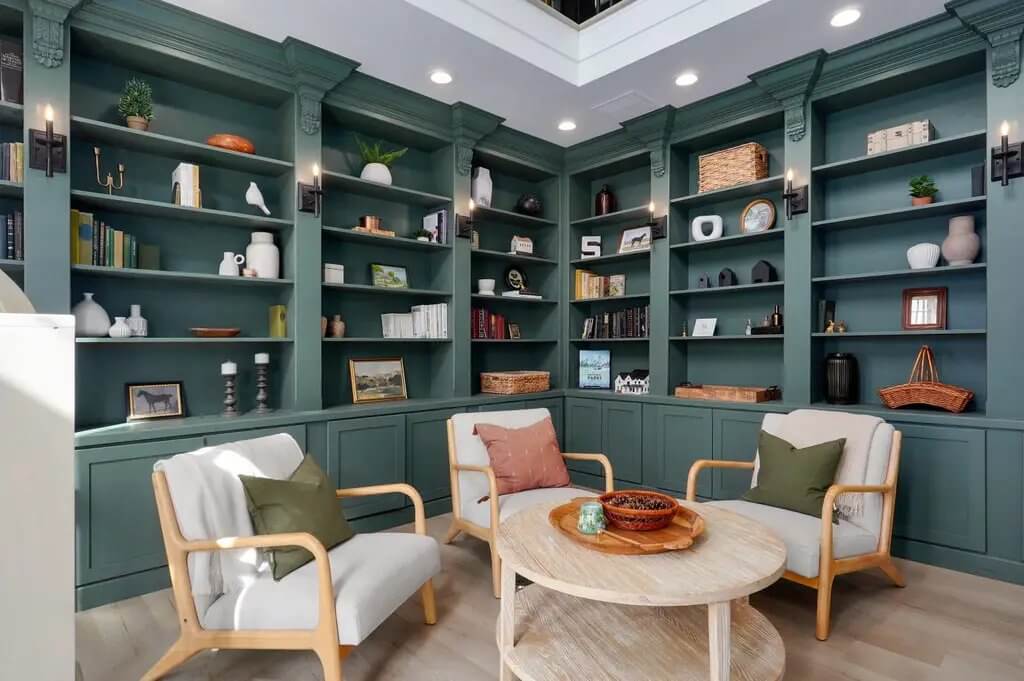
This two-story library features built-in shelving that extends to the ceiling. A seating area with four armchairs and a circular coffee table sits in the center of the room. Sconces provide integrated lighting along the shelves.
Dining Area
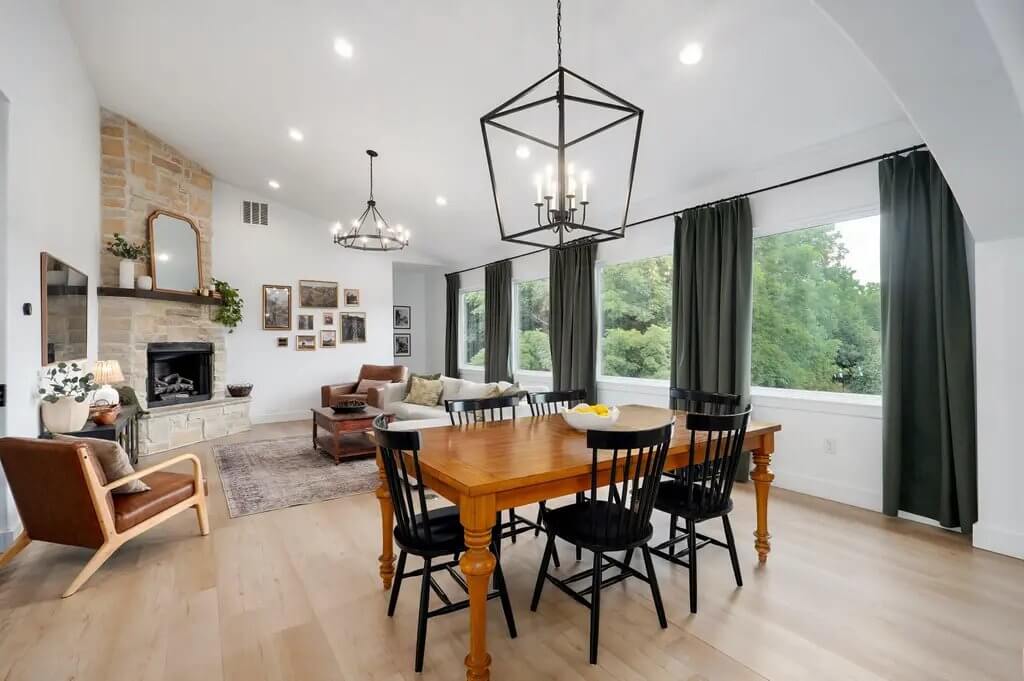
The dining area includes a wooden table with six chairs and large windows along the wall. Adjacent is the living space, with a fireplace surrounded by stone and a sitting area arranged on a rug. The room features wood floors and recessed lighting.
Bedroom
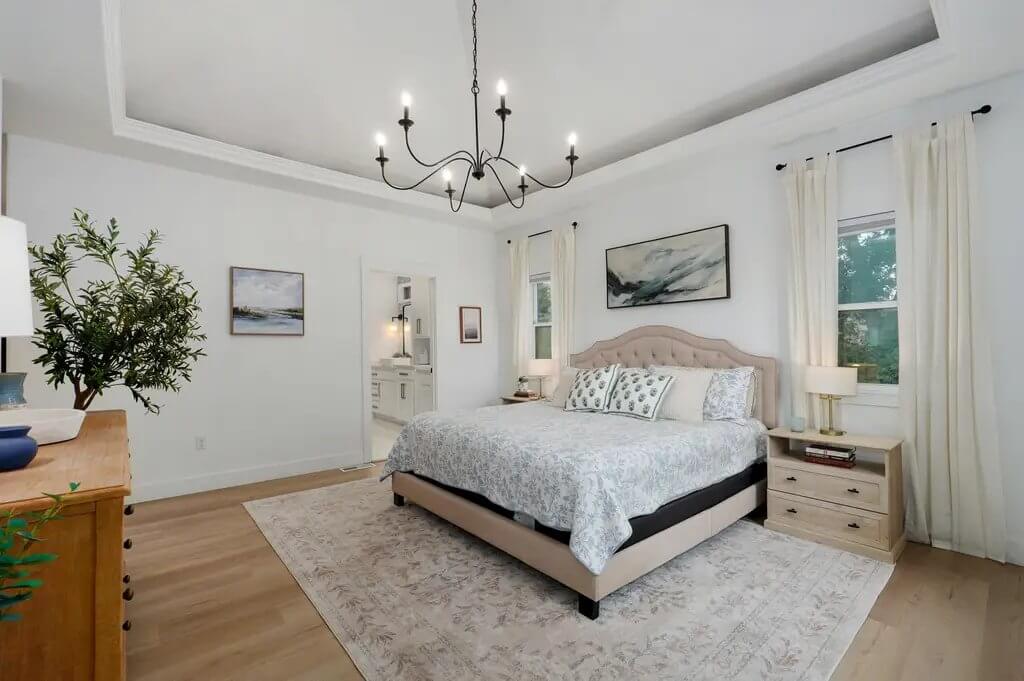
This bedroom has a large bed centered between two windows, each with individual nightstands. A dresser and a small bench are placed at the foot of the bed. Light wood flooring and a tray ceiling complete the room.
Theater
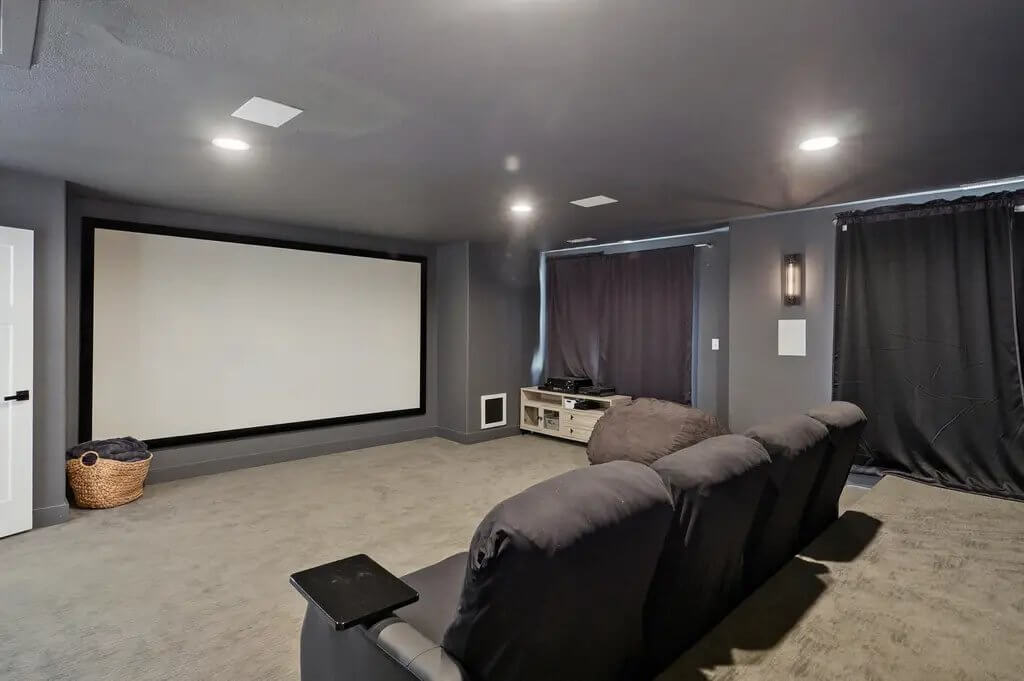
The theater room includes a large screen on the wall and a row of recliners facing it. The space is dark with blackout curtains and ceiling lights. Equipment is placed on a console below the screen.
Patio
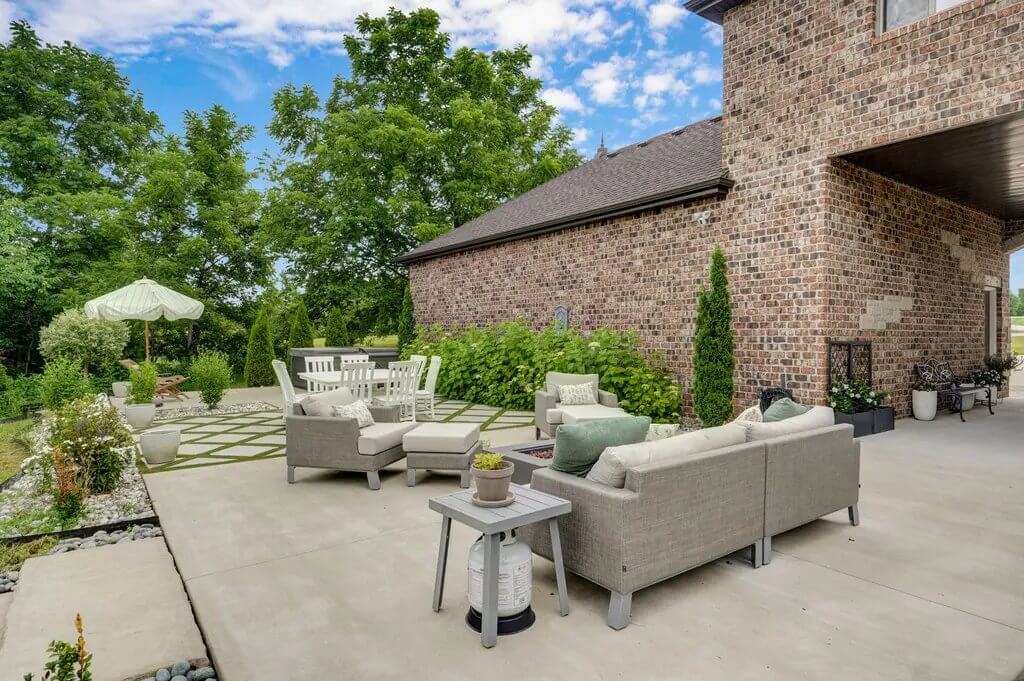
The patio has separate seating and dining zones with outdoor furniture on a combination of concrete and checkerboard-style grass pavers. Landscaping includes potted plants and surrounding greenery. The area is located adjacent to the brick exterior of the house.
Source: Faunlee Harle & Laurie A. White of Amax Real Estate, info provided by Coldwell Banker Realty
3. Chesterfield, MO – $1,200,000
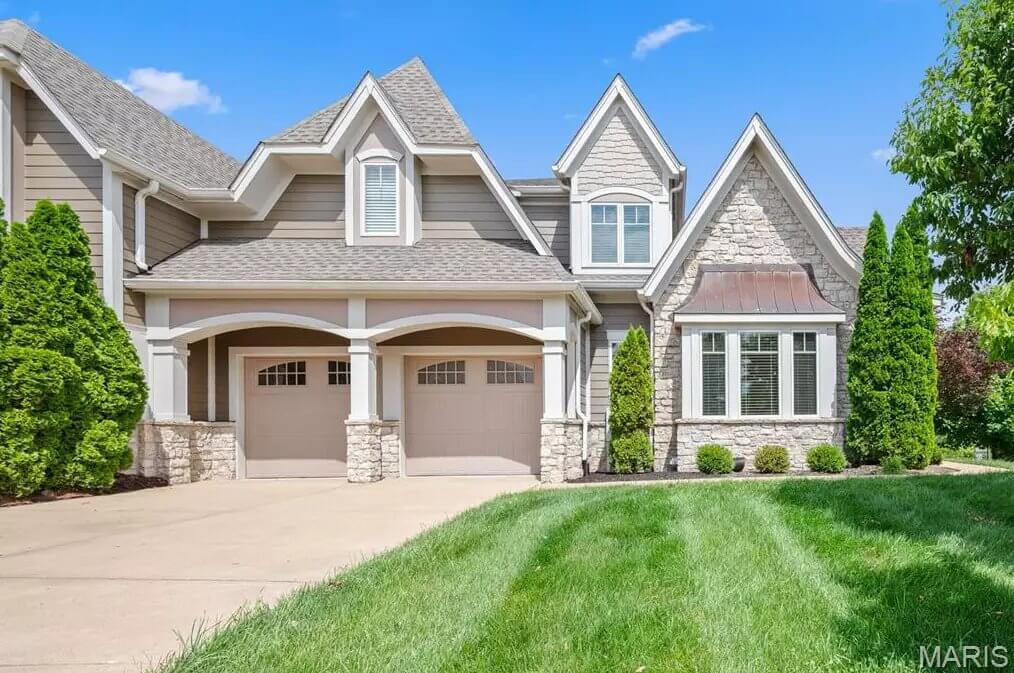
This custom-built home by Dennis Hayden offers 4 bedrooms, 4 full bathrooms, 1 half bathroom, and 5,000 square feet of living space. Each bedroom includes a walk-in closet, and the home features two full kitchens, making it ideal for entertaining or multigenerational living.
Valued at $1,200,000, the residence is built with full bed stone masonry, Hardie board siding, and Marvin windows and doors—hallmarks of Hayden’s renowned architectural style and high-end construction. Additional highlights include soaring ceilings, wide plank hardwood floors, two fireplaces, and a private lower-level suite with its own kitchen and designer bath.
Where is Chesterfield?
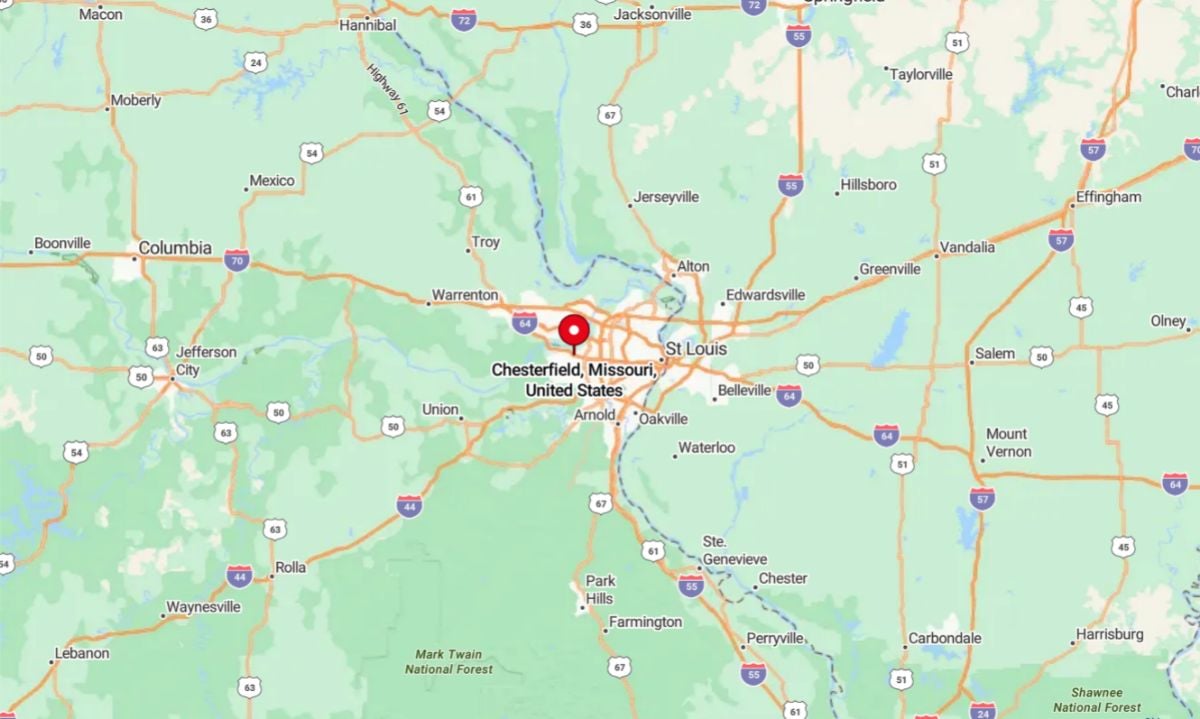
Chesterfield is a large suburban city located about 25 miles west of downtown St. Louis, along the Interstate 64 corridor. It lies in St. Louis County and is bordered by the Missouri River to the north, offering a mix of residential neighborhoods, shopping centers, and business parks. The city is known for attractions like Chesterfield Mall, Faust Park, and the Butterfly House, and it provides access to top-rated schools and healthcare facilities. Chesterfield is a popular location for families and professionals seeking suburban living with proximity to urban amenities.
Foyer
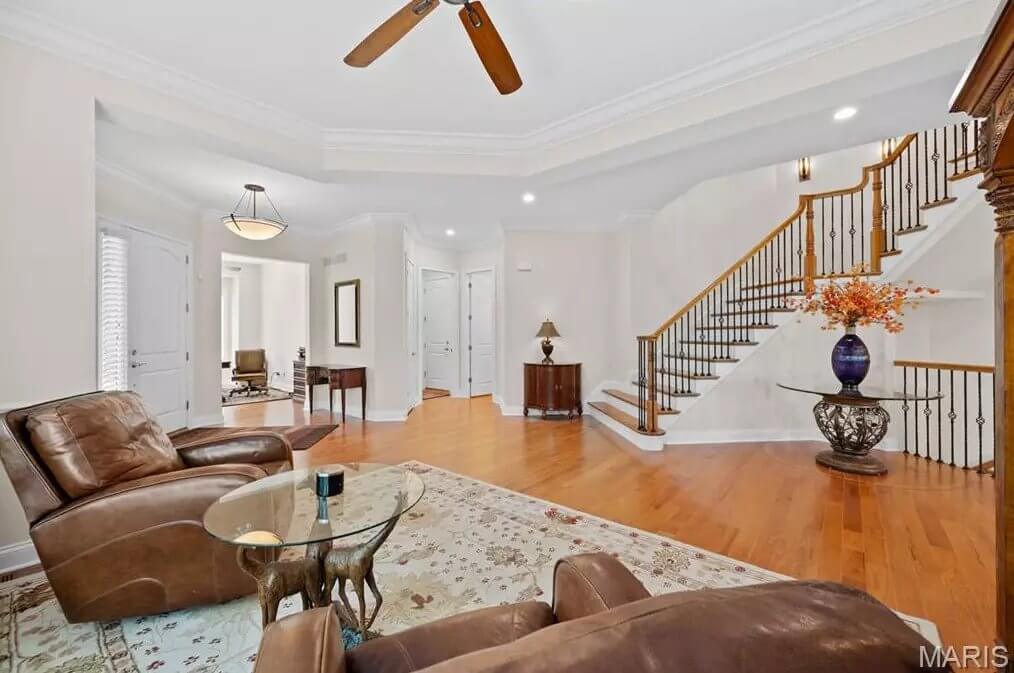
This open space features a tray ceiling, a ceiling fan, and recessed lighting. A wide staircase with iron balusters leads to the upper level. Multiple doors and hallways connect to surrounding rooms, with hardwood floors throughout.
Kitchen
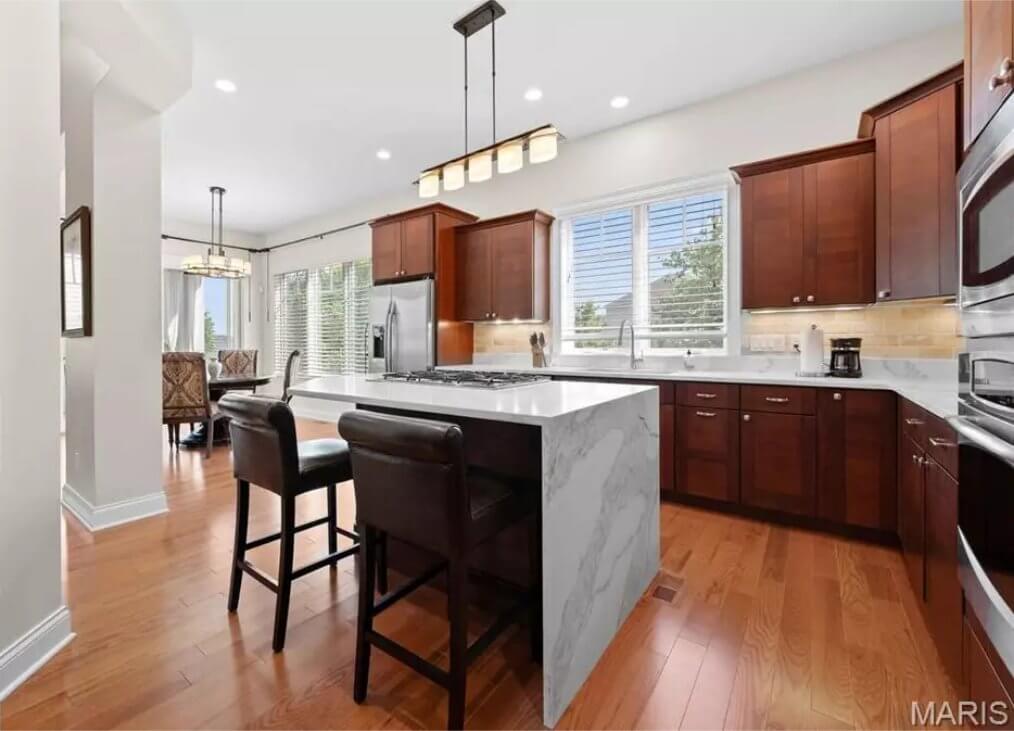
The kitchen includes a central island with a waterfall-style countertop and a gas cooktop. It features dark wood cabinetry, stainless steel appliances, and a wide window above the sink. Adjacent areas include a dining room and a living space.
Living Room
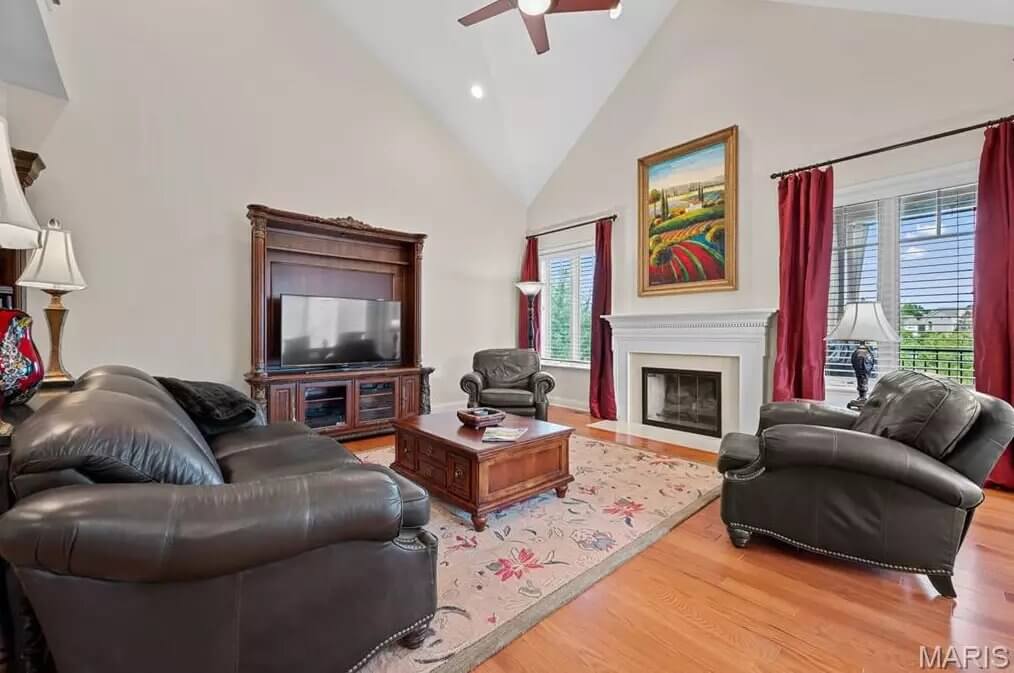
The living room has a tall vaulted ceiling, a fireplace with a mantel, and large windows with red curtains. Leather armchairs and a matching sofa surround a central wood coffee table. A wood entertainment center houses a flat-screen TV.
Bedroom
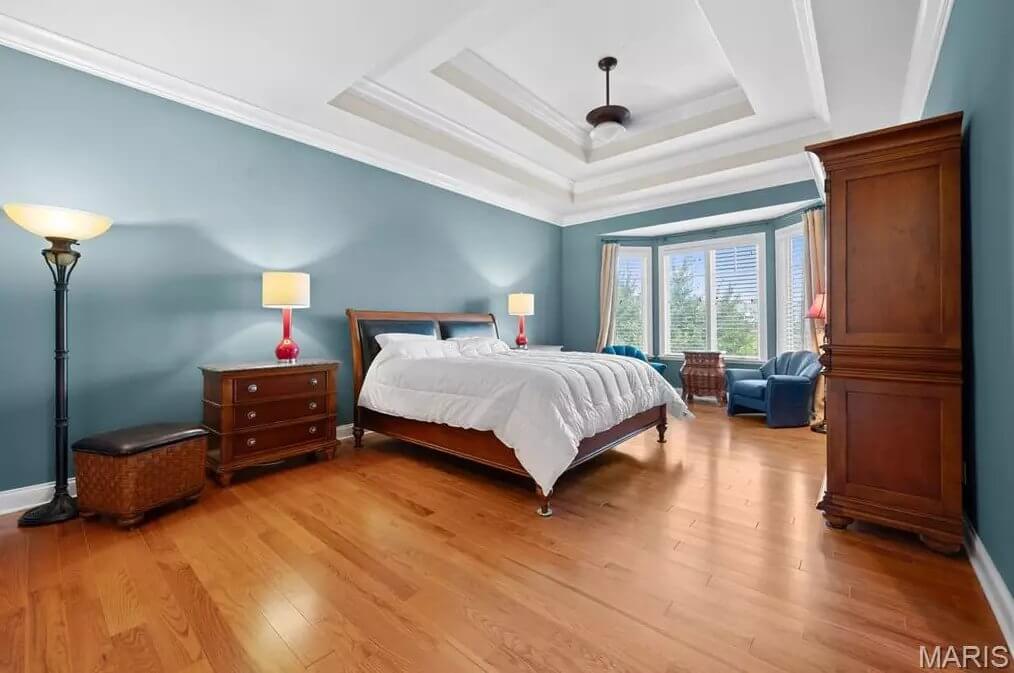
This bedroom includes a coffered ceiling and a bay window seating area. The bed is flanked by nightstands and positioned opposite a large wood armoire. Hardwood floors and soft blue walls give the room a clean layout.
Balcony
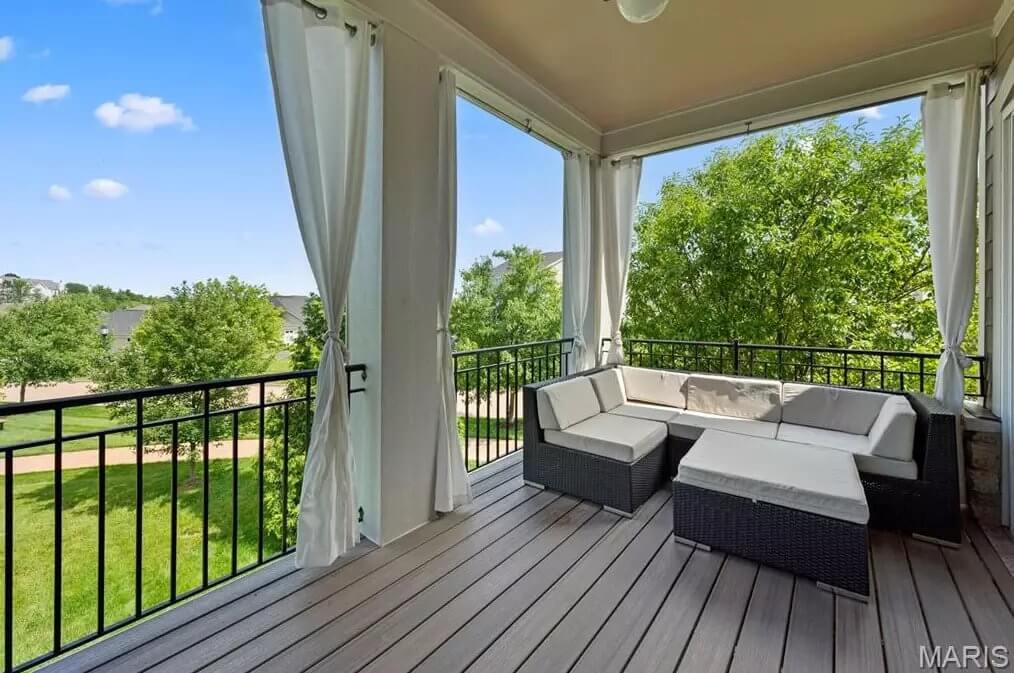
The balcony is covered and enclosed with metal railings and curtains on all sides. A wicker sectional with cushions provides seating. The area overlooks green space and nearby houses.
Source: Jaclyn Burch & Lacey Sexton of Coldwell Banker Realty
2. Liberty, MO – $1,250,000
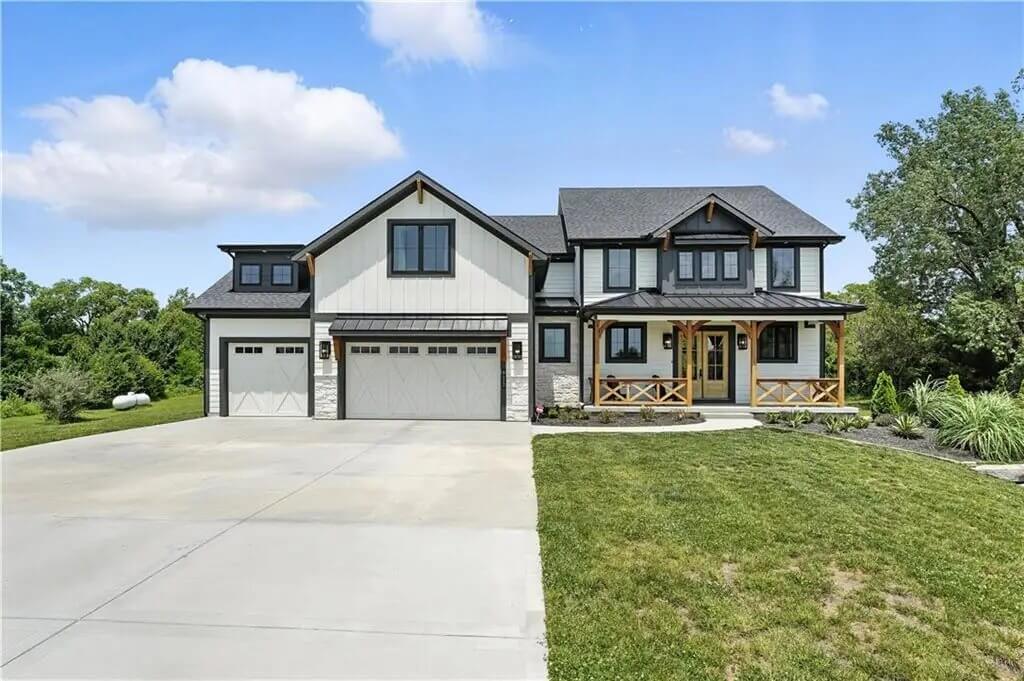
This custom 1.5-story residence spans 5,046 square feet and is situated on nearly 4 private, wooded acres with a long driveway and walkout basement. The home includes 6 bedrooms, a seventh non-conforming bedroom, 4 full bathrooms, and 1 half bath.
The gourmet kitchen features quartz countertops, a large island, a walk-in pantry, and ample cabinetry, while the luxurious primary suite offers a spa-like bathroom with a soaking tub, a walk-in shower, and a large closet. Valued at $1,250,000, the property is designed for both comfort and entertainment, with open living areas and a backyard prepped for a future pool.
Where is Liberty?
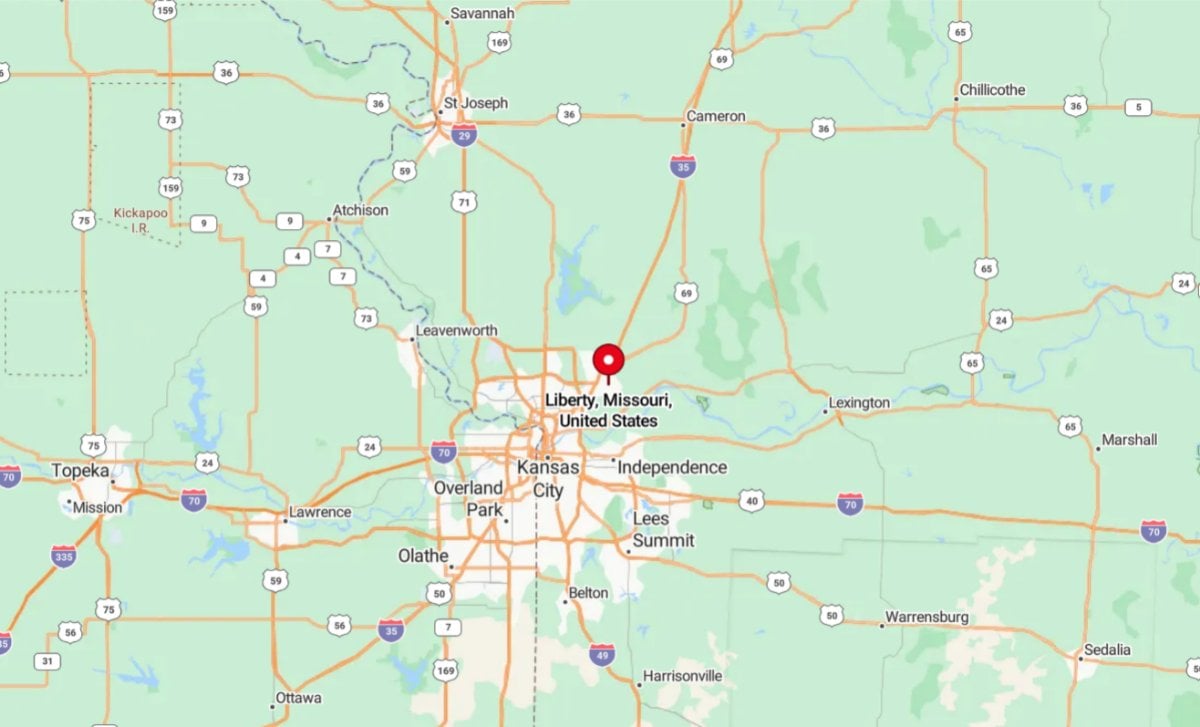
Liberty is a historic suburb located northeast of downtown Kansas City, within the Kansas City metropolitan area. It serves as the county seat of Clay County and is known for its charming downtown district and strong community atmosphere.
Liberty is home to William Jewell College, a private liberal arts institution, and offers easy access to major highways like I-35 for commuters. The city blends small-town appeal with suburban convenience, offering parks, shops, and family-friendly neighborhoods.
Entryway
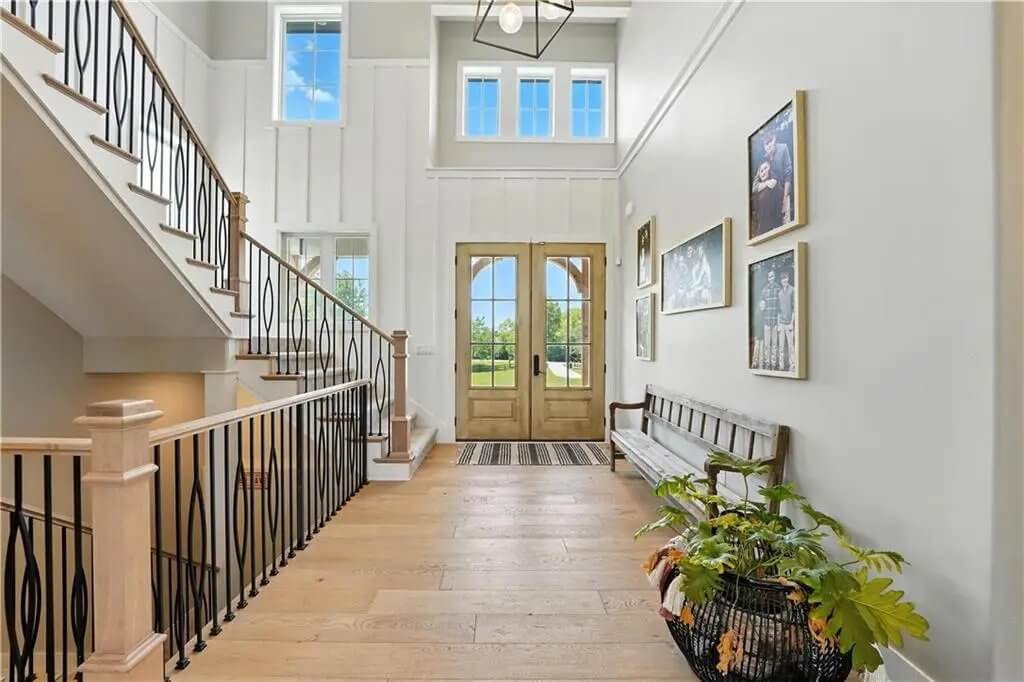
The entry features a tall ceiling with large windows above the front door that allow natural light into the space. There’s a wide wooden staircase with black iron spindles wrapping along both sides. A long wooden bench and a photo gallery wall line one side of the hallway.
Living Room
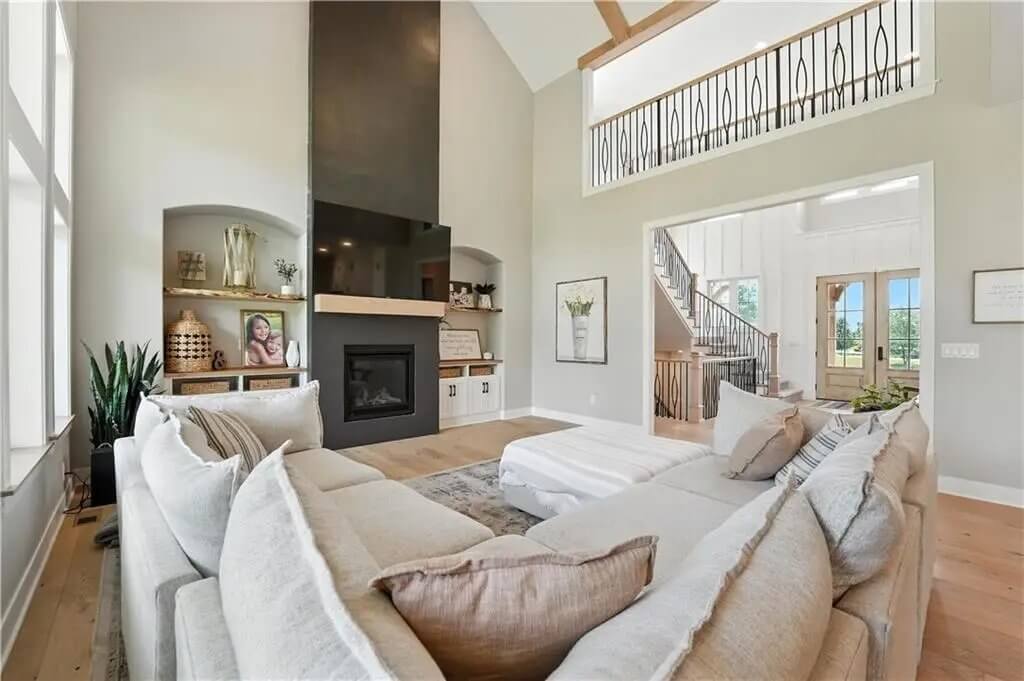
The living room has a high vaulted ceiling and large windows that overlook the backyard. A black fireplace with a light wood mantel anchors the room between two recessed built-in shelving units. The layout is open with a sectional sofa positioned toward the fireplace and the adjacent hallway.
Bedroom
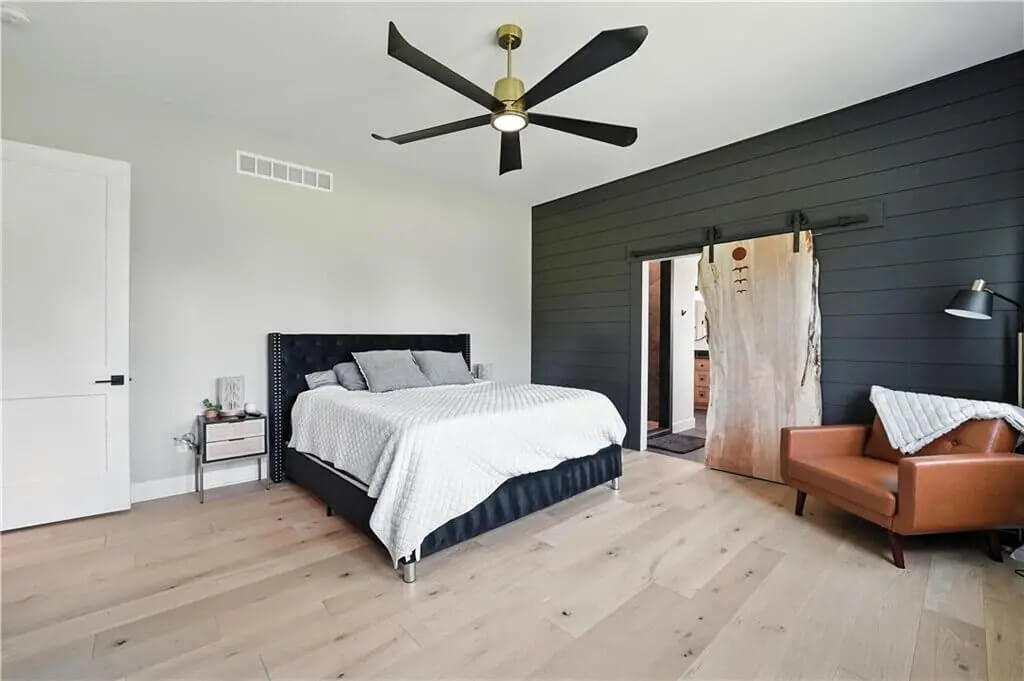
The bedroom includes a black accent wall with horizontal paneling and a wood barn door that opens to the bathroom. The space contains a ceiling fan, neutral-toned furniture, and light-colored flooring. Windows bring in outdoor light from one wall.
Bathroom
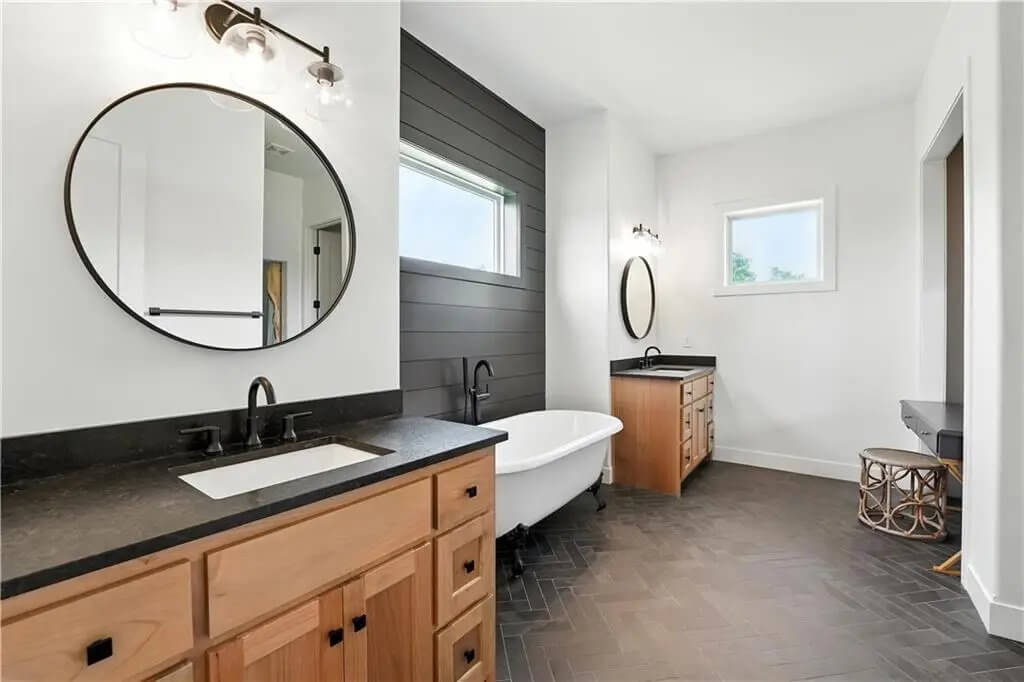
The bathroom has two separate vanities with wood cabinetry and black countertops. A freestanding white tub is positioned against a dark accent wall beneath a window. The flooring is a dark herringbone tile pattern, and there’s a dedicated dressing or seating area.
Rear Exterior

The back of the home includes a large covered patio with tall windows spanning the center of the structure. There’s a flat grassy yard with minimal landscaping and a fenced-in area to the left that contains a hot tub. The home has a modern roofline and white siding.
Source: Jimmie Rucker & Jim Rucker of RE/MAX Revolution Liberty, info provided by Coldwell Banker Realty
1. Weldon Spring, MO – $1,269,000
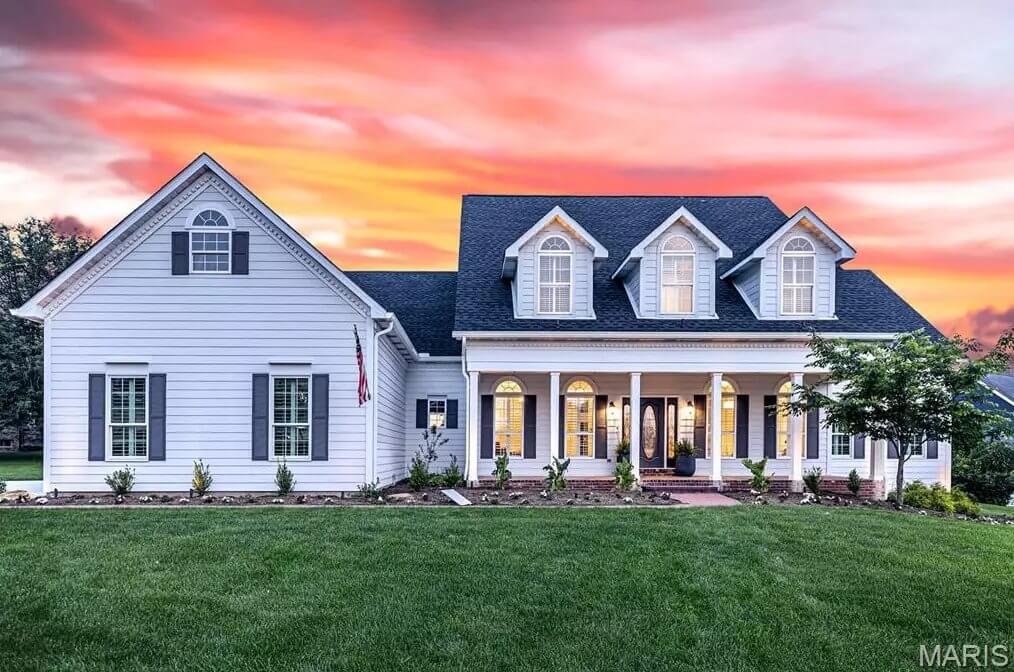
Valued at $1,269,000, this 4,874 sq. ft. Southern Colonial home features 4 bedrooms, 3 full bathrooms, and 1 half bath, situated on a .67-acre lot. The main level offers a grand two-story foyer, a formal dining room, a private study, a great room with a stacked stone fireplace, and a chef’s kitchen equipped with Viking stainless steel appliances, quartz countertops, and custom cabinetry.
A vaulted breakfast room and sunroom with atrium doors connect to an outdoor living space, while the primary suite provides a spa-style bath and walk-in closet. The upper level includes three additional bedrooms and two baths, and the finished lower level has wide plank flooring, a recreation area, and a game room, along with a 3-car garage and manicured landscaping.
Where is Weldon Spring?
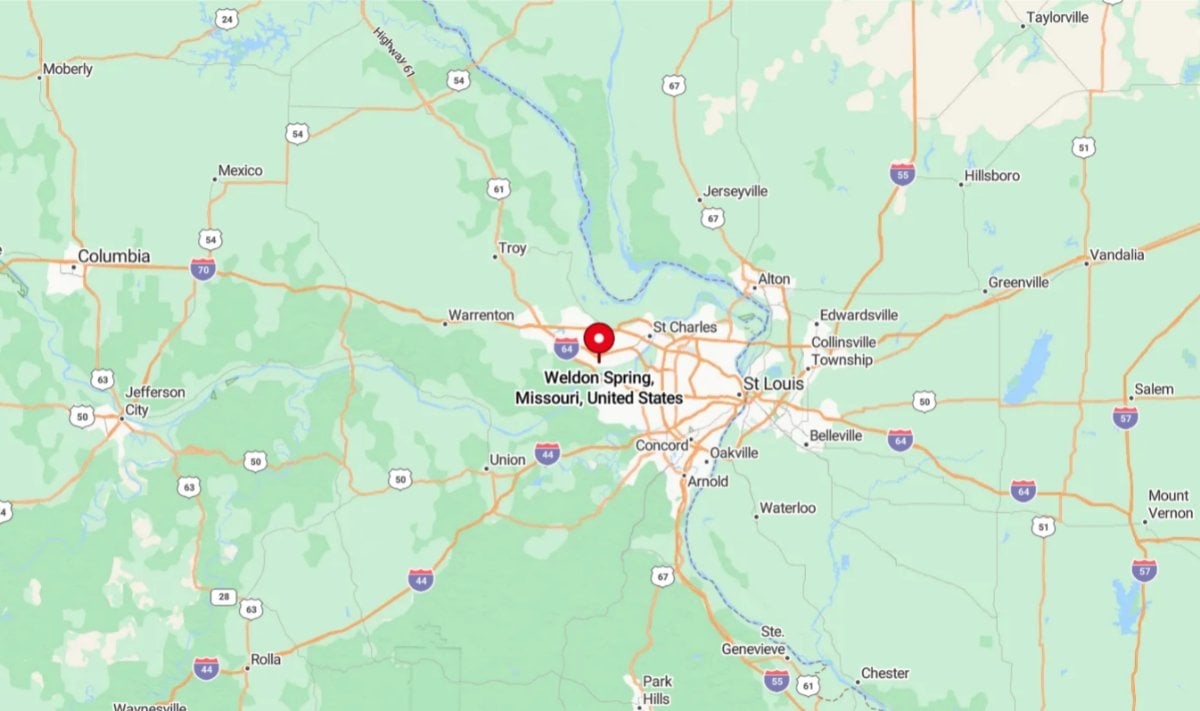
Weldon Spring is a city located in St. Charles County in eastern Missouri. It sits just southwest of St. Louis, offering a mix of suburban living with easy access to urban amenities via nearby Interstate 64 and Highway 94.
The area is known for its proximity to Weldon Spring Conservation Area and the Katy Trail, providing abundant outdoor recreation opportunities. Weldon Spring blends residential communities with scenic natural surroundings, making it a peaceful yet connected place to live.
Dining Room
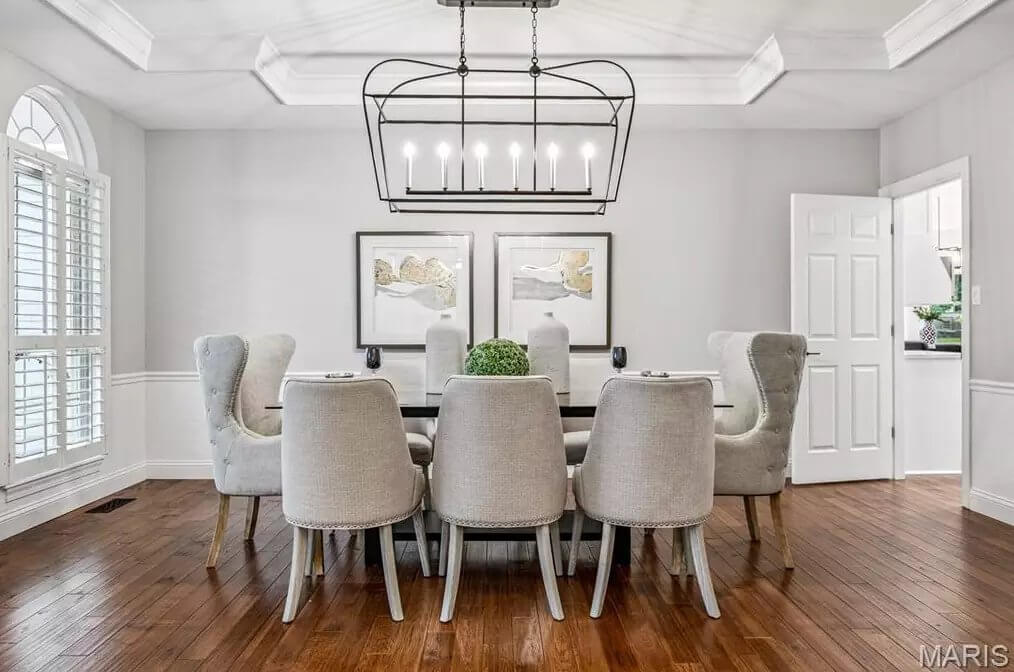
The dining room has a large rectangular table with eight upholstered high-back chairs and a modern black metal chandelier. Crown molding outlines the tray ceiling, and natural light enters through a tall arched window with shutters. A doorway connects directly to the kitchen.
Living Room
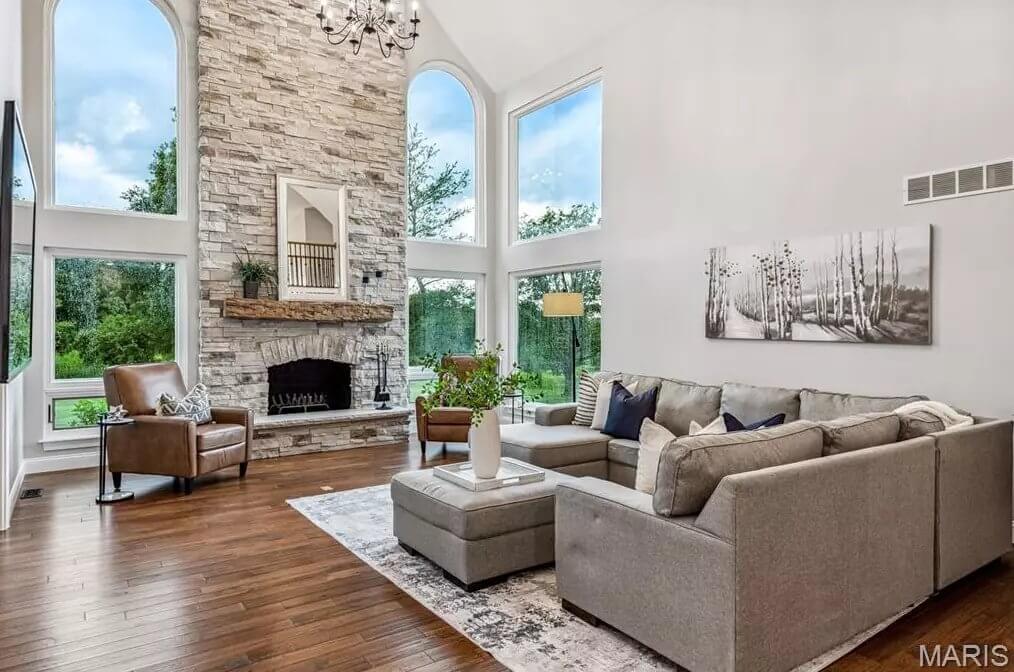
The living room features a stone fireplace stretching from the floor to the vaulted ceiling, flanked by four large windows that bring in natural light. A sectional sofa with an ottoman faces the fireplace, while two leather armchairs are positioned by the windows. The chandelier overhead complements the room’s vertical scale.
Bedroom
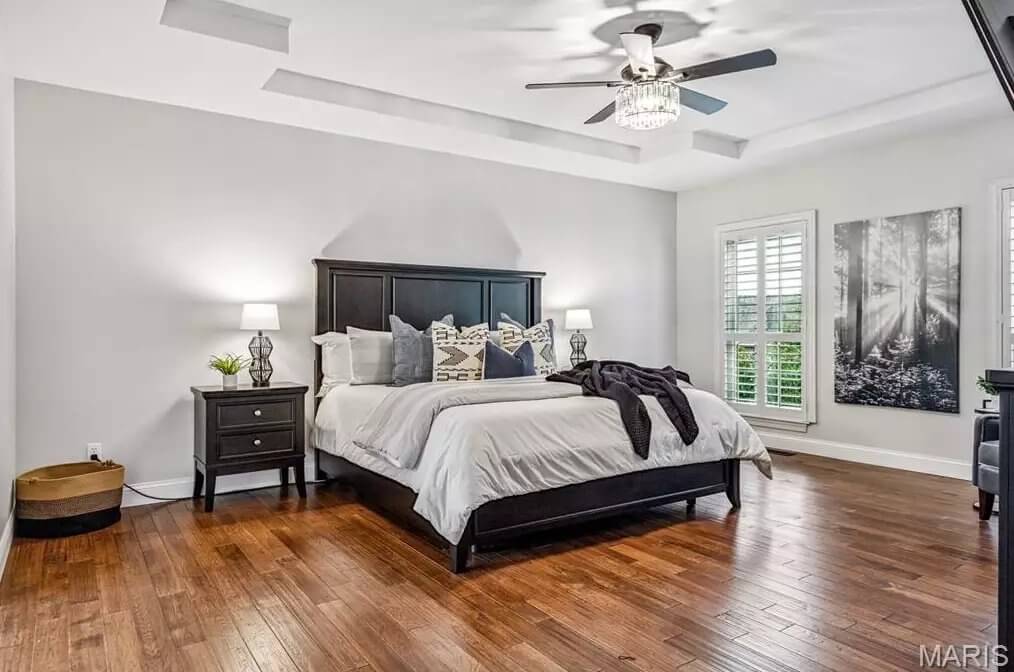
The bedroom contains a large black bed frame with matching nightstands and lamps on each side. Wood flooring runs throughout the room, and plantation shutters cover the windows. A tray ceiling with a ceiling fan is the room’s central overhead feature.
Bathroom
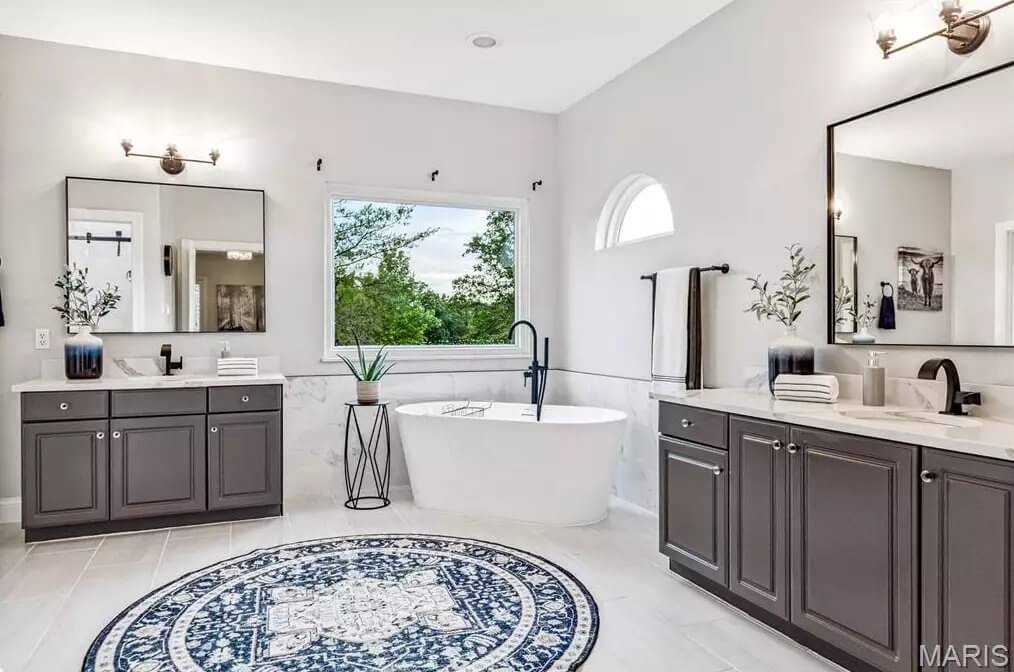
The bathroom includes two separate vanities with large mirrors, a soaking tub centered below a large window, and a walk-in shower not pictured. Dark cabinetry contrasts with light countertops and wall tile. A circular area rug adds warmth to the tiled floor.
Patio
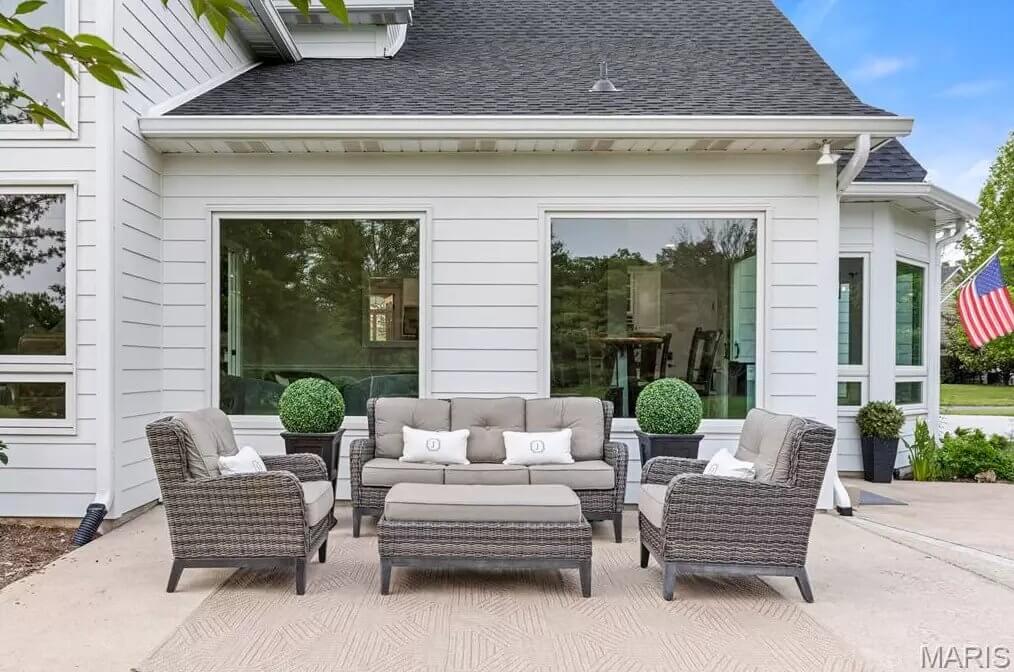
This patio includes four cushioned chairs and a loveseat arranged around a small table, all on a textured outdoor rug. Two identical potted shrubs are placed for symmetry against the exterior wall. The space is set directly outside large picture windows that connect to the main living area.
Source: Teddy Johnlikes & Mary Beth Benes of Coldwell Banker Realty

