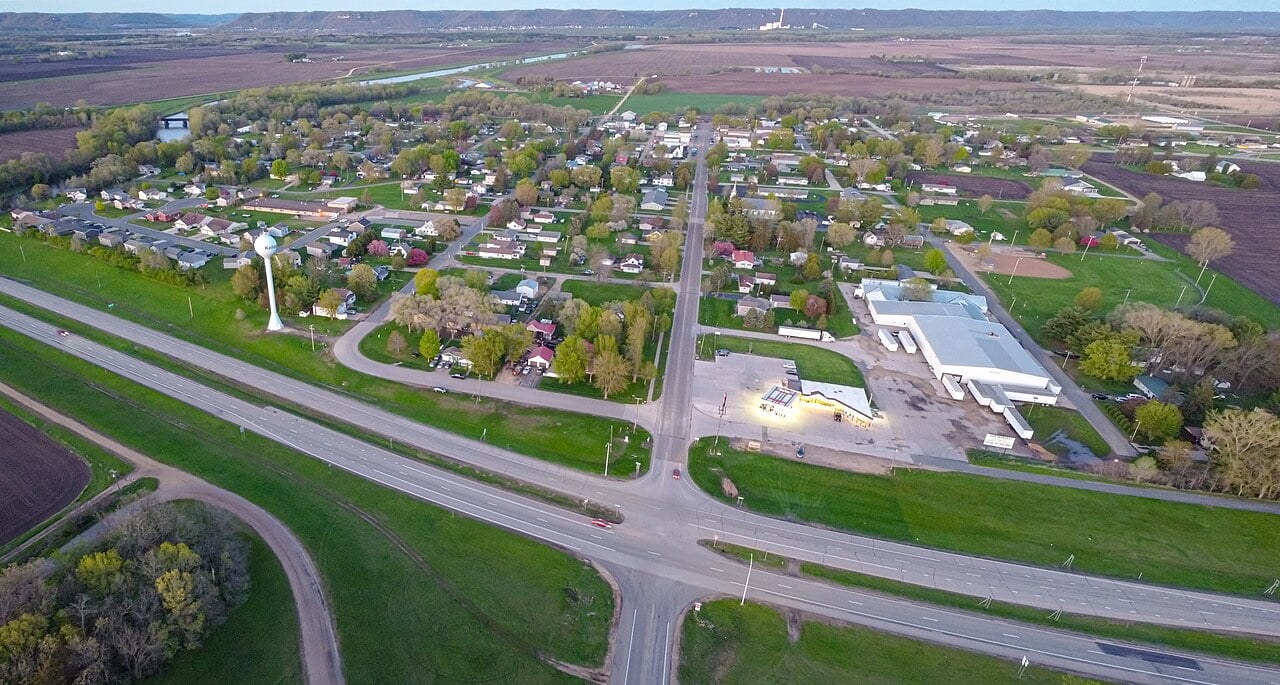
Would you like to save this?
With its rocky coastline, charming towns, and peaceful rural landscapes, Maine offers a diverse mix of homes for those seeking a quiet lifestyle with scenic beauty. A $1 million budget can go a long way in this northeastern state—whether you’re looking for a coastal retreat, a village home with historic charm, or a modern build with land and privacy.
From oceanfront properties on Chebeague Island to hillside residences near Camden or Northport, options span everything from custom kitchens and expansive decks to separate guest quarters and wooded acreage. Here’s a look at what a seven-figure price tag delivers across some of Maine’s most desirable locations.
10. Fryeburg, ME – $995,000
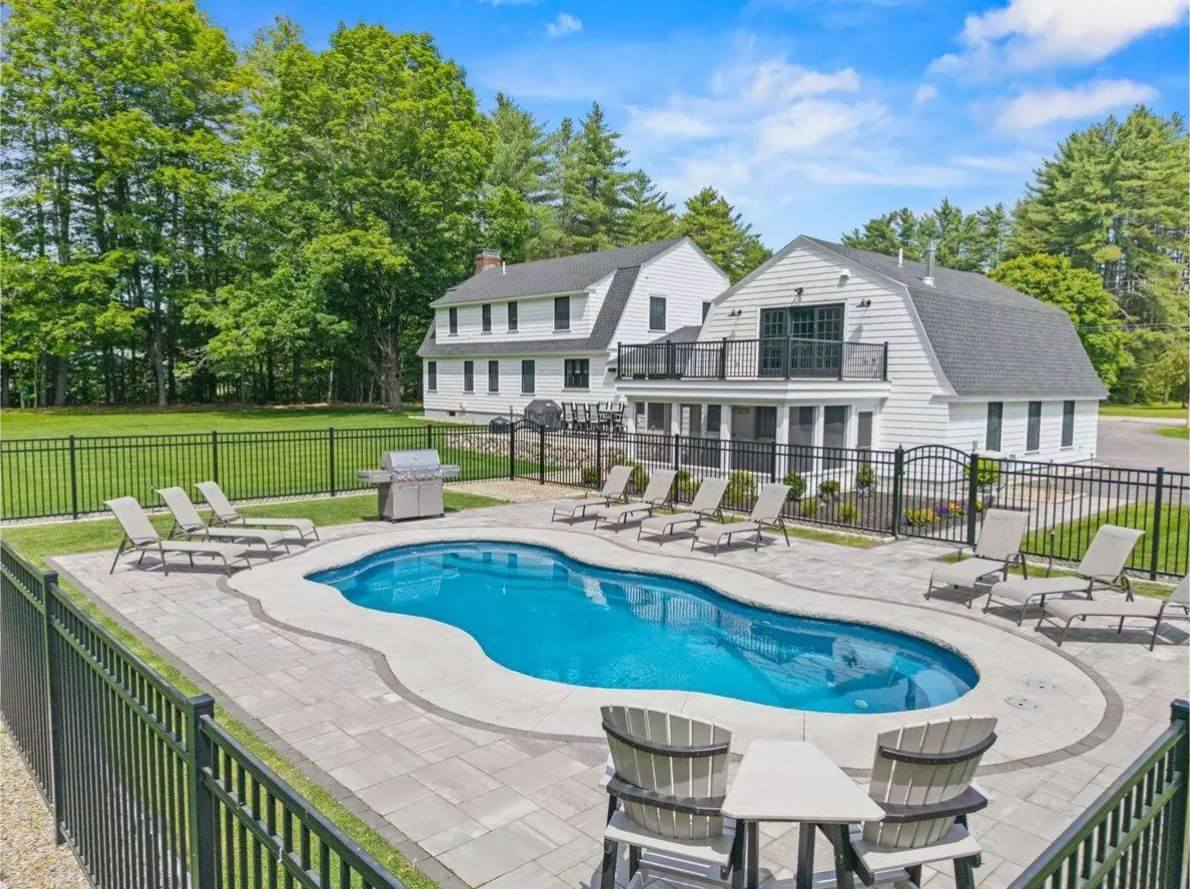
This 4,650 sq. ft. home offers 5 bedrooms, 4 full baths, 2 partial baths, and sits on a beautifully landscaped 1.15-acre lot featuring an inground pool, stone patio, heated driveway, and walkways. Inside, you’ll find tile and hardwood floors, granite counters, custom cabinetry, and a chef’s kitchen with new KitchenAid appliances, a pantry, and a wine fridge. Ideal for multi-generational living, it includes two ensuite bedrooms in the main home and a guest suite with a full tiled shower, private deck, fireplace, kitchenette, and separate laundry. Valued at $995,000, the property also features a brick fireplace, screened jacuzzi room with prep bar, family room off the patio, and a heated three-car garage with epoxy floors.
Where is Fryeburg?
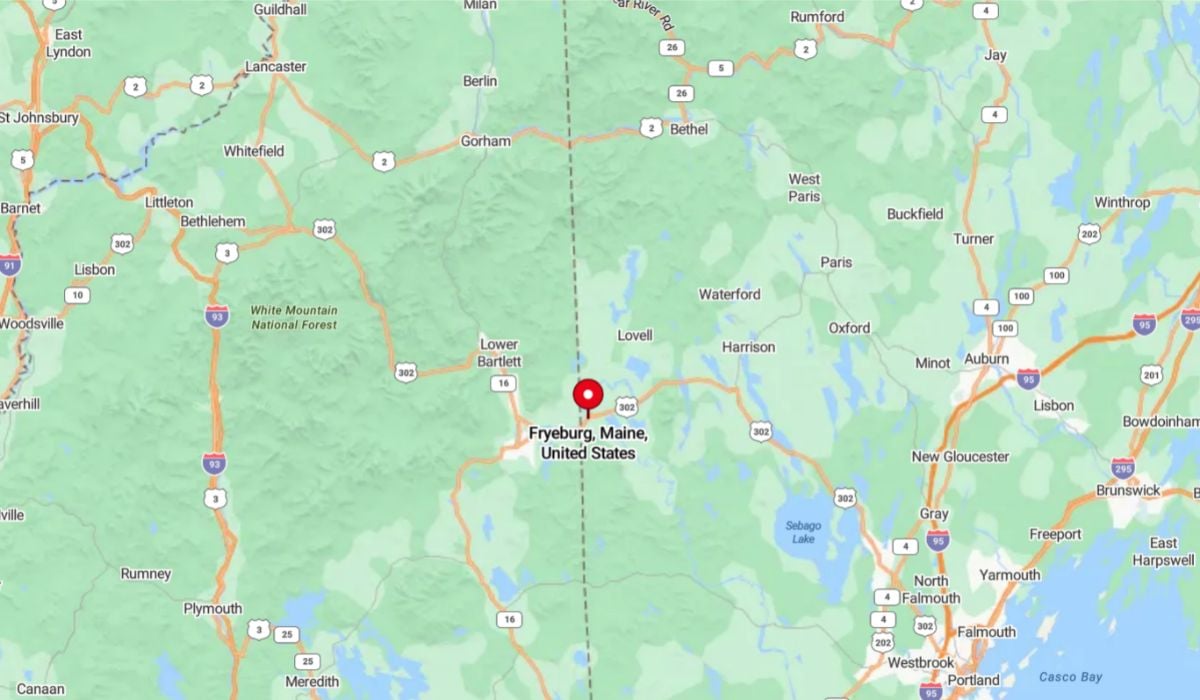
Fryeburg is a small town located in western Maine, near the border with New Hampshire. It sits in Oxford County, nestled along the Saco River and close to the White Mountain National Forest. The town is about 35 miles northwest of Portland, Maine, and roughly an hour’s drive from the New Hampshire city of Conway. Fryeburg is known for its historic charm, the annual Fryeburg Fair, and its scenic outdoor surroundings.
Living Room
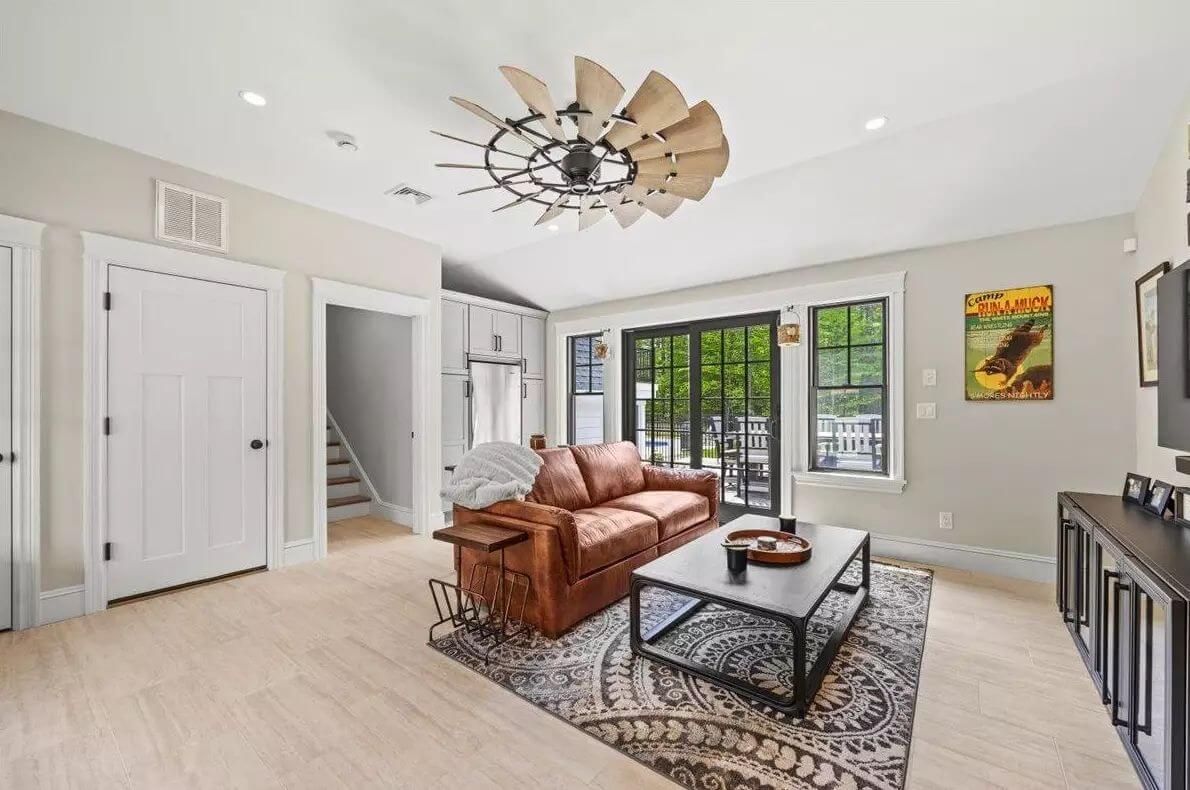
This living room features a brown leather sofa centered on a patterned area rug, paired with a black metal coffee table. A large windmill-style ceiling fan acts as a rustic focal point. Glass sliding doors and large windows allow plenty of natural light in, offering views of the backyard. The space is accented with neutral tones and simple decor, including a vintage-style wall poster.
Kitchen

The kitchen is outfitted with white cabinetry, stainless steel appliances, and a central island with dark wood finish and granite countertops. Three high-back stools provide seating at the island, which is lit by an industrial-style pendant fixture. The space is brightened by large windows and recessed lighting. Warm wood floors contrast with the clean lines of the cabinetry and backsplash.
Bedroom
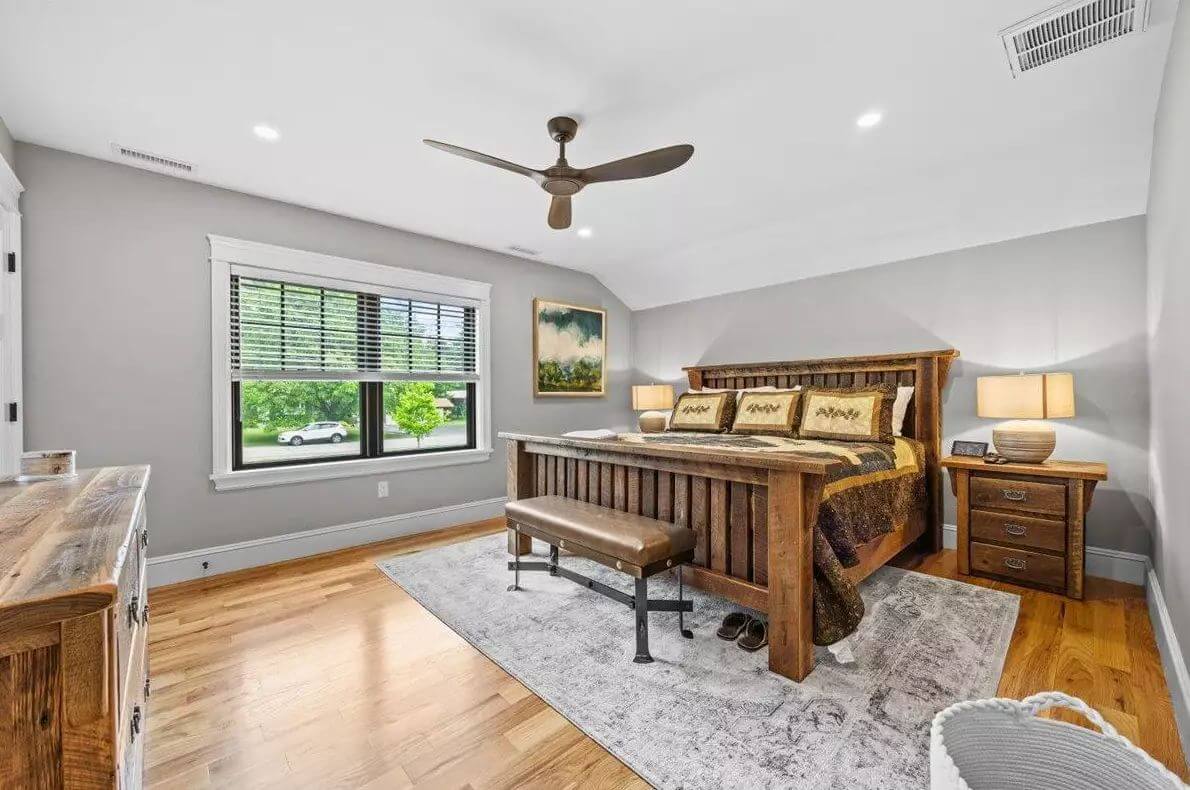
This bedroom showcases a rustic wood bed frame with matching nightstands and a bench at the foot of the bed. Hardwood floors and a soft area rug ground the space, while a wide window allows ample daylight in. A ceiling fan provides overhead circulation. The decor is minimal, focusing on the natural tones of the furniture and artwork.
Bathroom
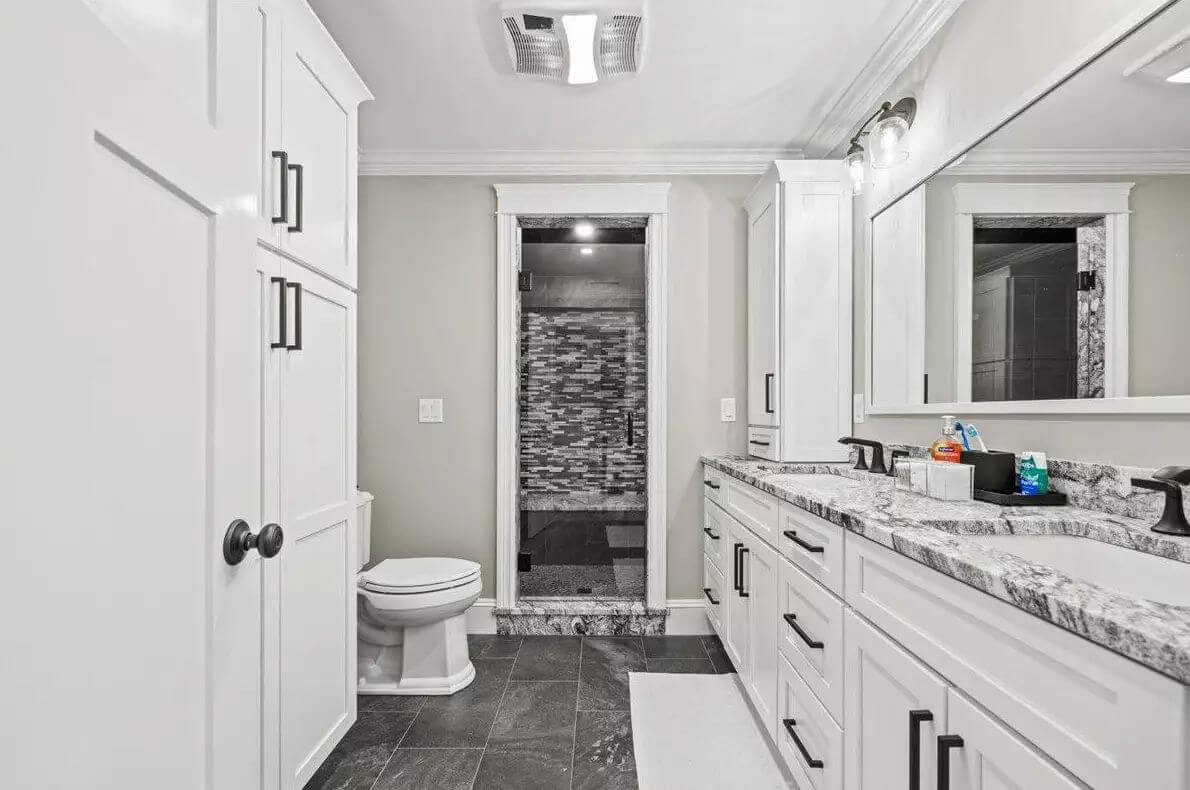
Would you like to save this?
The bathroom includes a dual-sink vanity with granite countertops, sleek black hardware, and extensive cabinet storage. A large mirror stretches the length of the vanity, and a walk-in shower with stacked stone tile detailing sits at the far end. The flooring is dark tile, contrasting with the white cabinetry. Recessed and fixture lighting ensure a well-lit space.
Deck

The outdoor deck features low-maintenance composite flooring and a black railing, overlooking a well-maintained backyard bordered by dense trees. A lower patio area with chairs is visible, suggesting a space for outdoor gathering. The view is private, with tall evergreens creating a natural barrier. The sky is clear, enhancing the tranquil setting.
Source: Real Broker, info provided by Coldwell Banker Realty
9. Rockland, ME – $1,100,000
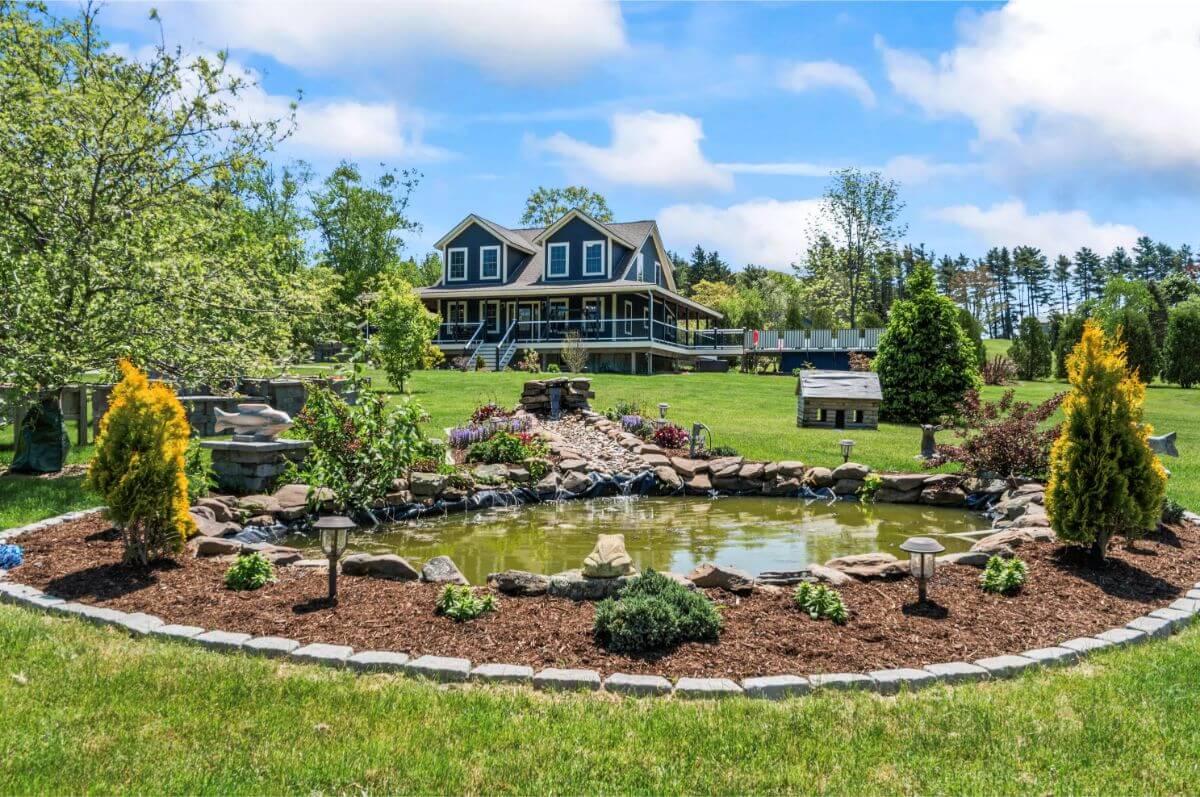
This 3-bedroom, 2-bathroom single-family home offers 1,801 square feet of living space on a 1.33-acre lot and is valued at $1,100,000. The property features a swimming pool, a hot tub housed in a gazebo with a projector screen, and a patio with a built-in fireplace, ideal for both entertaining and relaxation. A standout amenity is the 3-bay, two-story garage equipped with a vehicle lift and generous storage space, catering to car enthusiasts and hobbyists. Additional highlights include a whole-house generator and recent updates, with the listing marked active and refreshed just three days ago.
Where is Rockland?
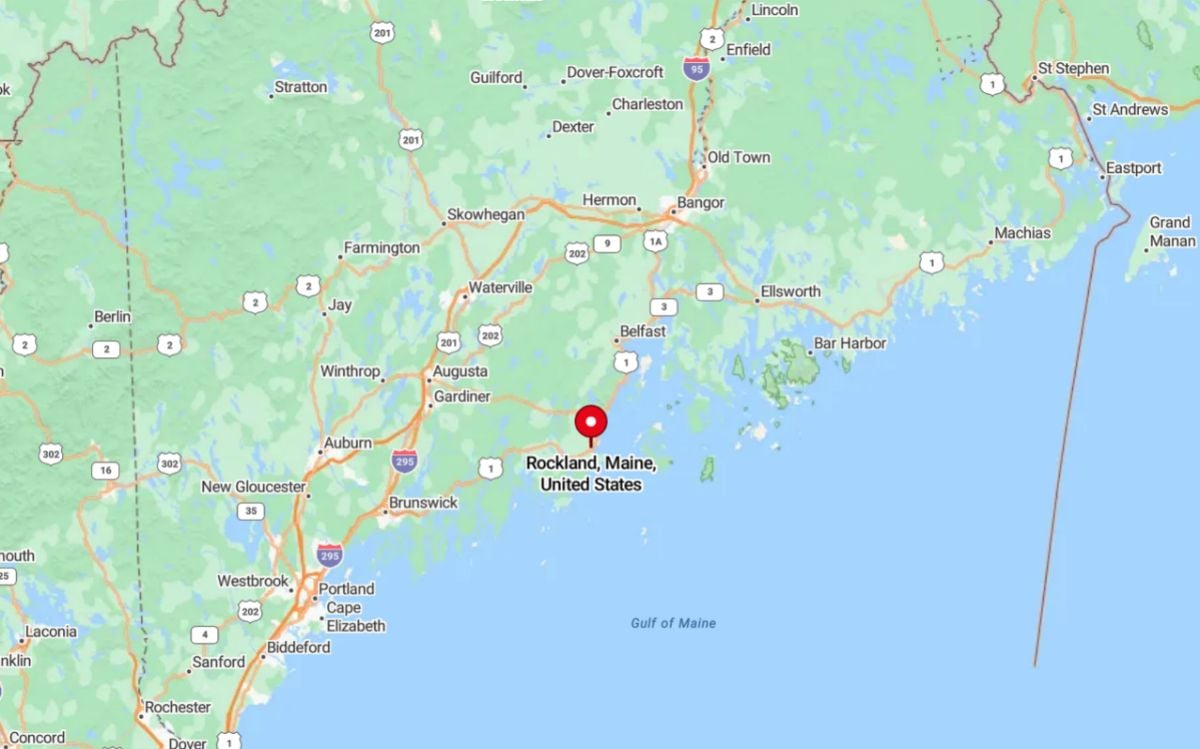
Rockland is a coastal city located in Knox County, Maine, along the western shore of Penobscot Bay. It lies about 80 miles northeast of Portland and serves as a gateway to the midcoast region. The city is known for its working waterfront, art scene, and as the home of the annual Maine Lobster Festival. Rockland also offers ferry access to nearby islands such as Vinalhaven and North Haven.
Kitchen
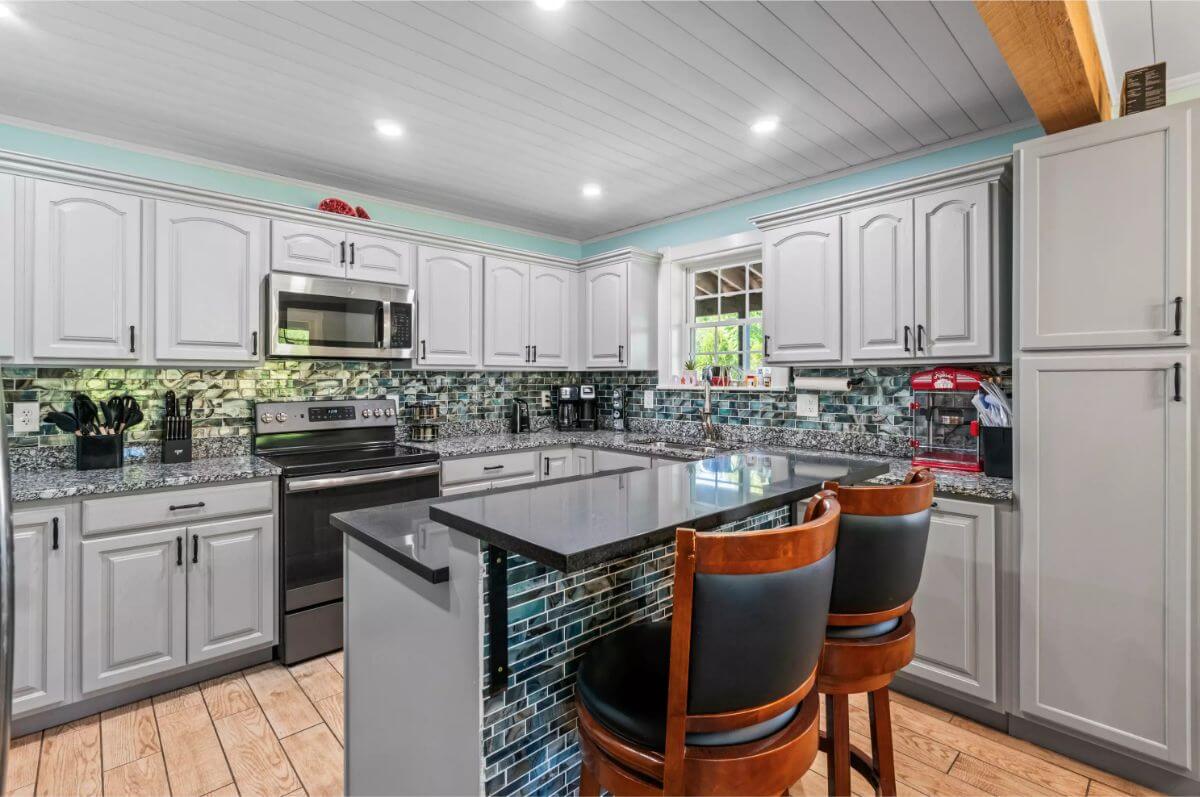
The kitchen features light gray raised-panel cabinetry, granite countertops, and a glass tile backsplash with blue and gray tones. Stainless steel appliances, including a microwave and electric range, are built into the cabinetry layout. A small peninsula with a dark stone countertop offers seating for two with wood-and-leather bar stools. Recessed lighting and a beadboard ceiling add to the room’s brightness.
Living Room
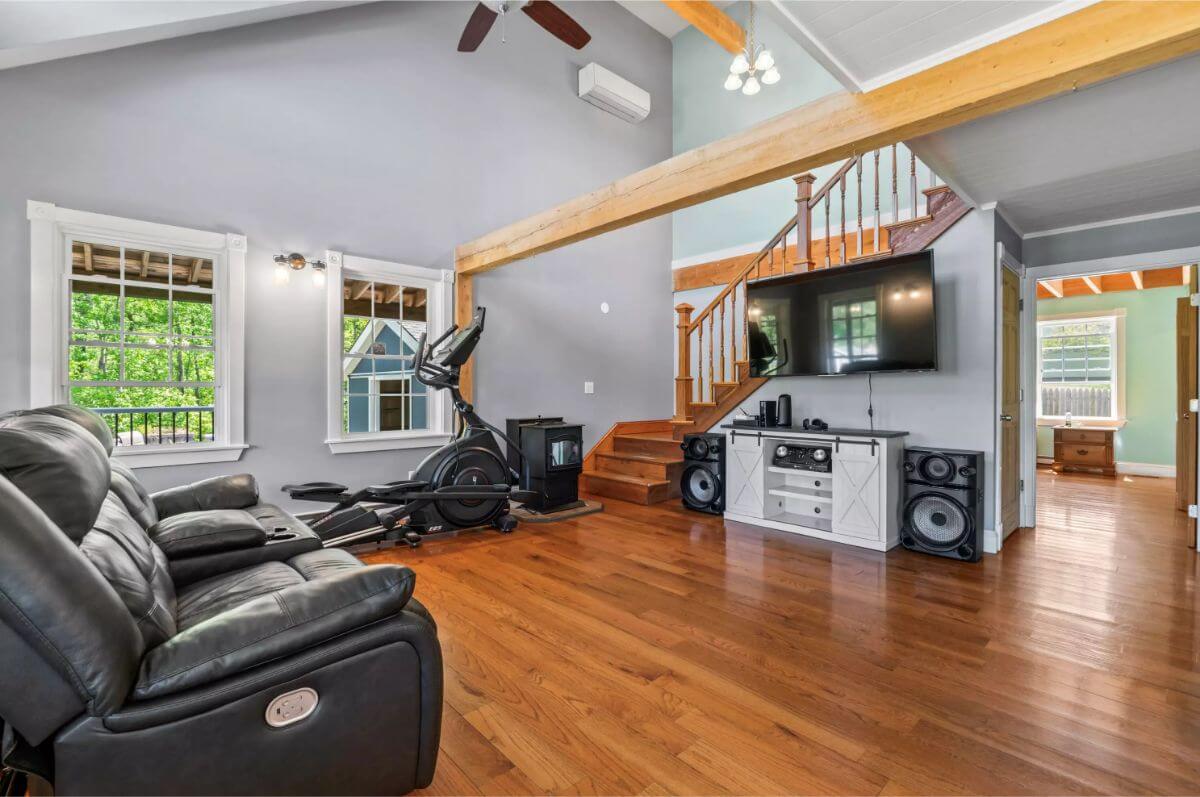
This open living area includes hardwood flooring, a mounted flat-screen TV, and a visible staircase with wood railing. An exercise machine is placed near the windows, and a pellet stove sits in the corner. The ceiling is vaulted with exposed wood beams and a wall-mounted mini-split system. Multiple windows provide natural light and views of the backyard.
Bedroom
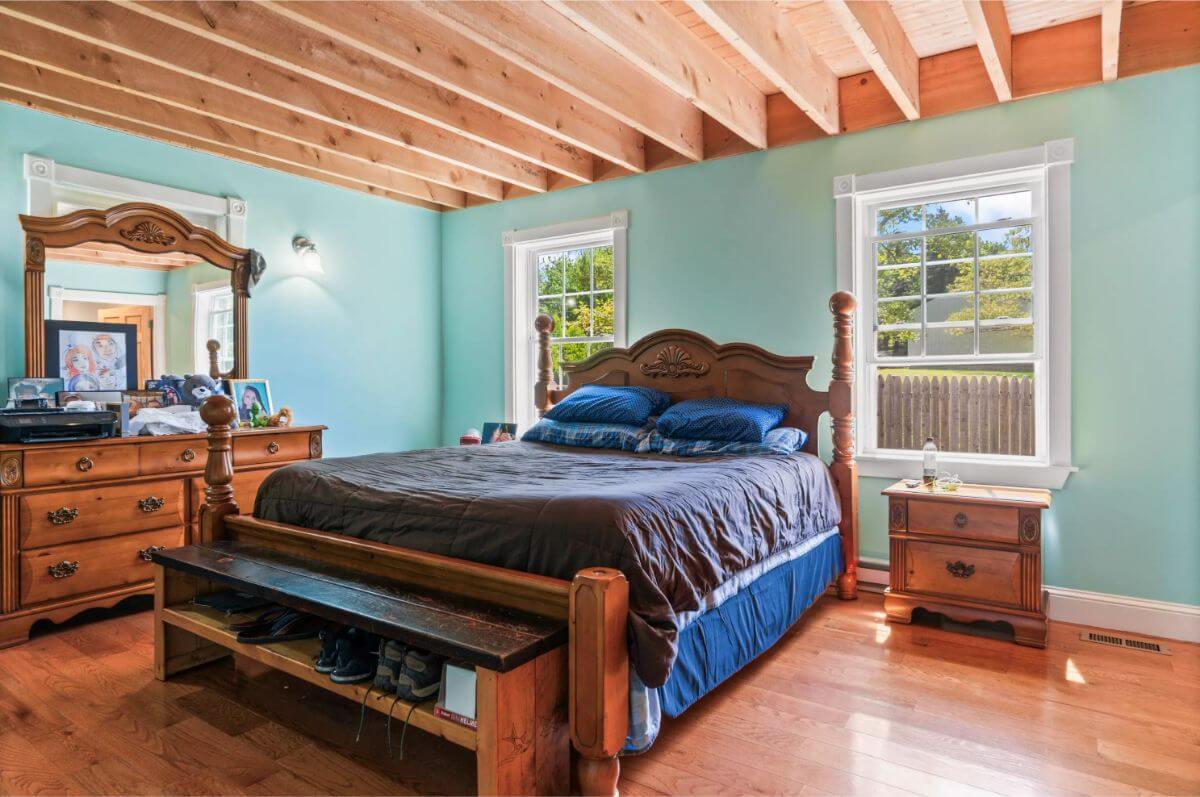
The bedroom has light teal walls, exposed ceiling joists, and two large windows facing the yard. A wood bed frame and matching furniture include a dresser with a mirror and a bench at the foot of the bed. The hardwood floor complements the warm wood furniture. Natural light enters the room through both windows.
Bathroom
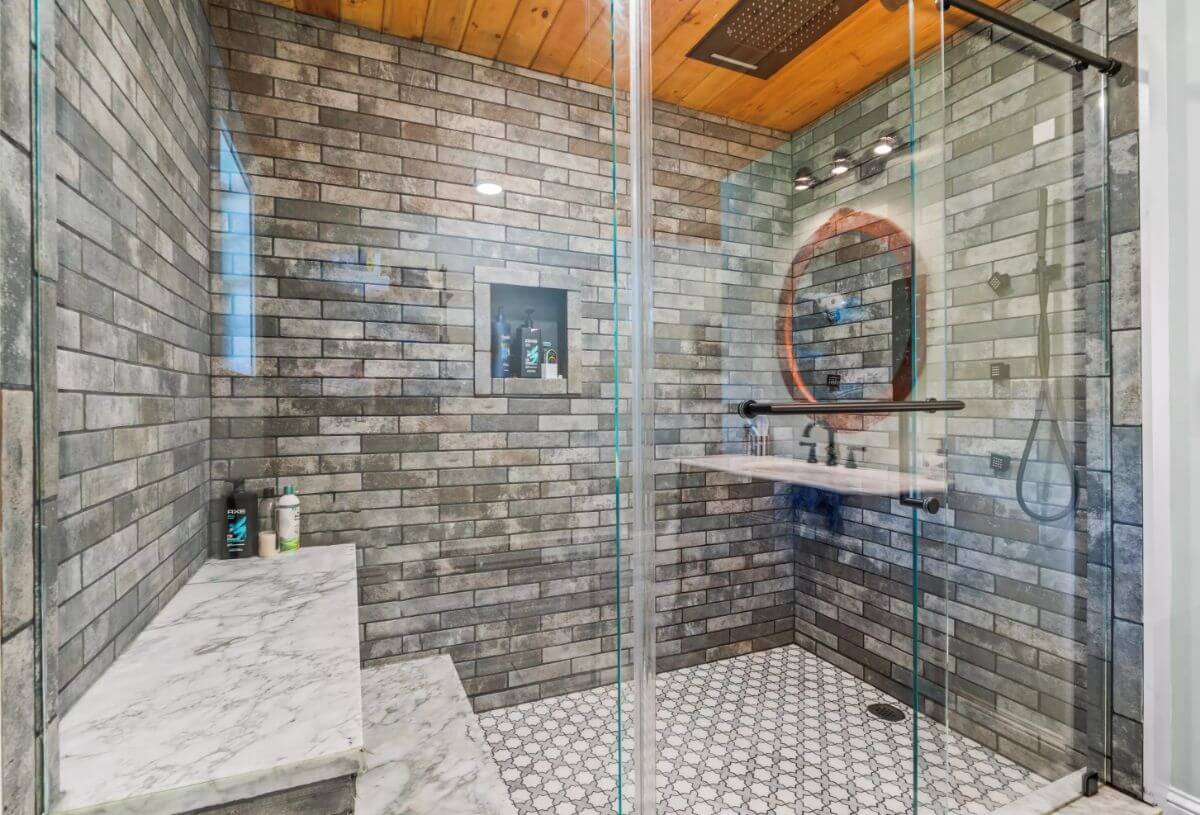
This bathroom features a walk-in shower with dark gray brick-style tiles and a rain showerhead. A glass door encloses the shower, and a marble bench sits along one side. A niche provides built-in shelf space for products. A floating vanity with a vessel sink is visible through the glass, with a circular mirror above it.
Pool
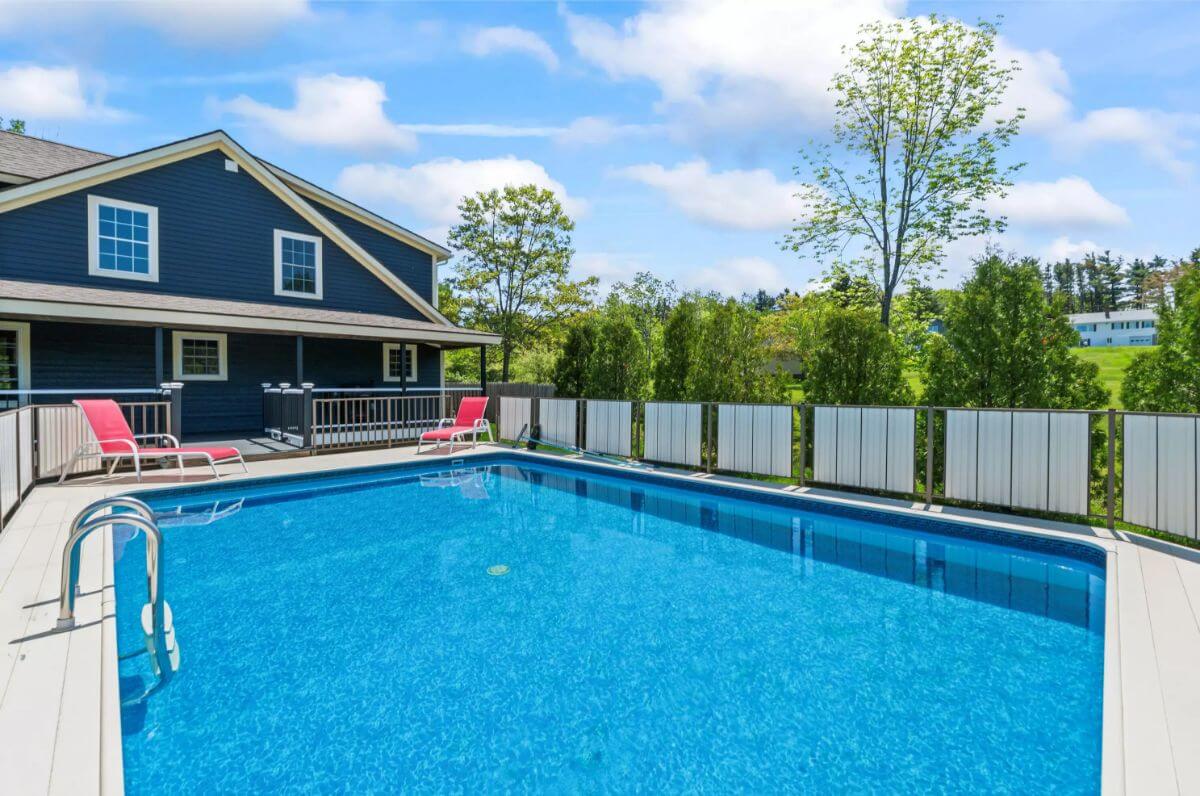
The outdoor area includes an above-ground pool surrounded by composite decking and a privacy fence. Multiple red lounge chairs are positioned along the poolside. The house exterior is painted deep blue with white trim and has a covered porch along the side. The surrounding yard is bordered by mature trees and open green space.
Source: Pooley Realty Group, info provided by Coldwell Banker Realty
8. Camden, ME – $1,100,000
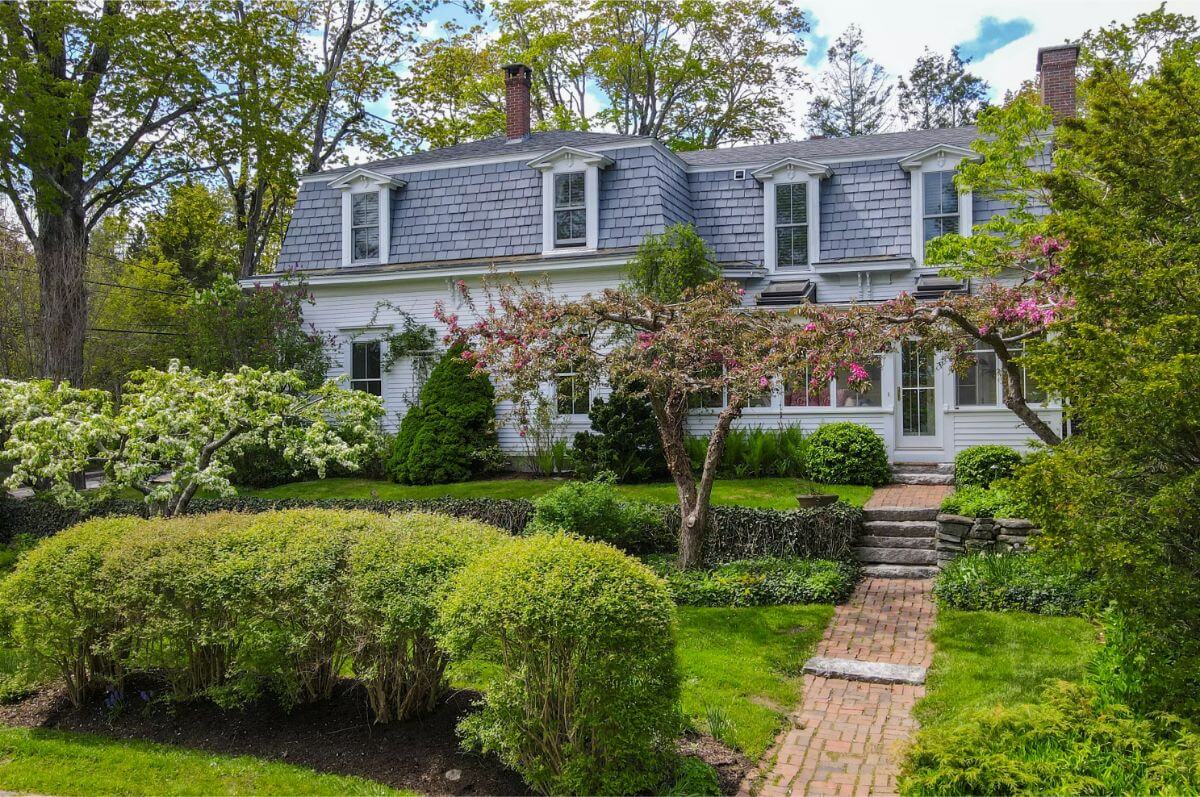
Valued at $1,100,000, this architecturally restored single-family home offers 4 bedrooms, 3 full bathrooms, and 2,240 square feet of living space on a 0.24-acre lot. The layout includes a formal dining room, a classic living room, and a large kitchen that connects to a seasonal porch filled with natural light. Outdoor features include a private backyard, a slate patio, and a custom-built fireplace. Ideally located between Camden Harbor and Mount Battie’s trail access, the home is currently available and listed as active.
Where is Camden?
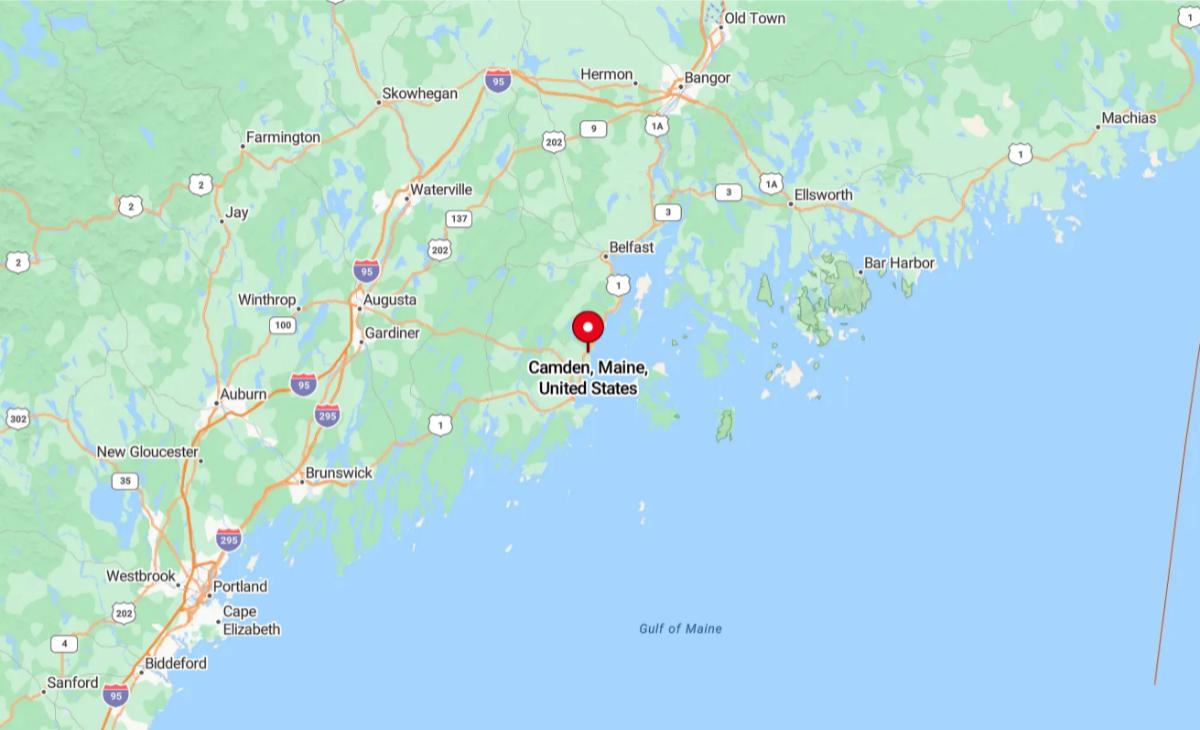
Camden is a coastal town located in Knox County, Maine, along Penobscot Bay in the midcoast region. It sits just north of Rockland and about 80 miles northeast of Portland. Known for its scenic harbor, Camden Hills State Park, and vibrant downtown, the town blends maritime charm with outdoor recreation. Camden is a popular destination for boating, hiking, and seasonal tourism.
Sunroom

This enclosed sunroom features large windows offering full views of the leafy front yard. The wood-paneled ceiling adds warmth, while the built-in bench and small desk make the space functional for lounging or light work. A skylight adds extra daylight to the already bright space. The room is compact and efficiently designed.
Eat-in Kitchen
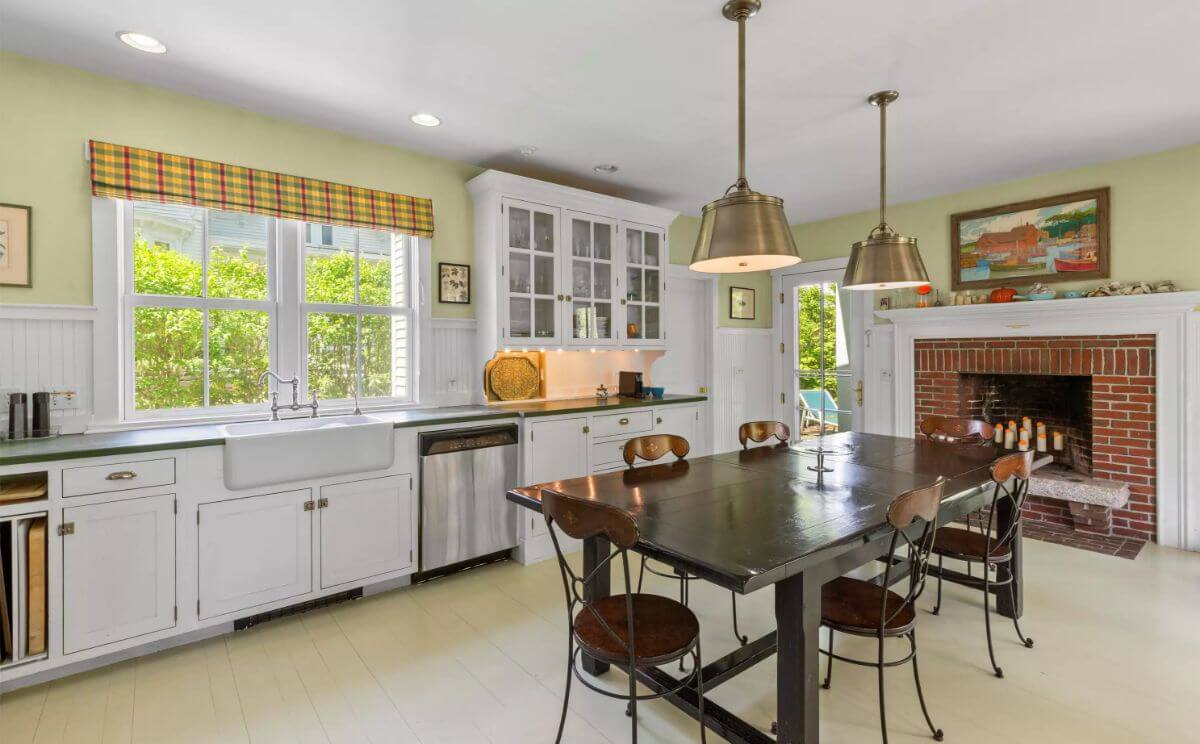
The kitchen includes white cabinetry, a farmhouse sink, and stainless-steel appliances. A dark wood dining table sits beneath two pendant lights, while a brick fireplace adds character to the far wall. Glass-front cabinets offer display storage, and double doors open to the backyard. The overall layout emphasizes practicality and classic style.
Bedroom
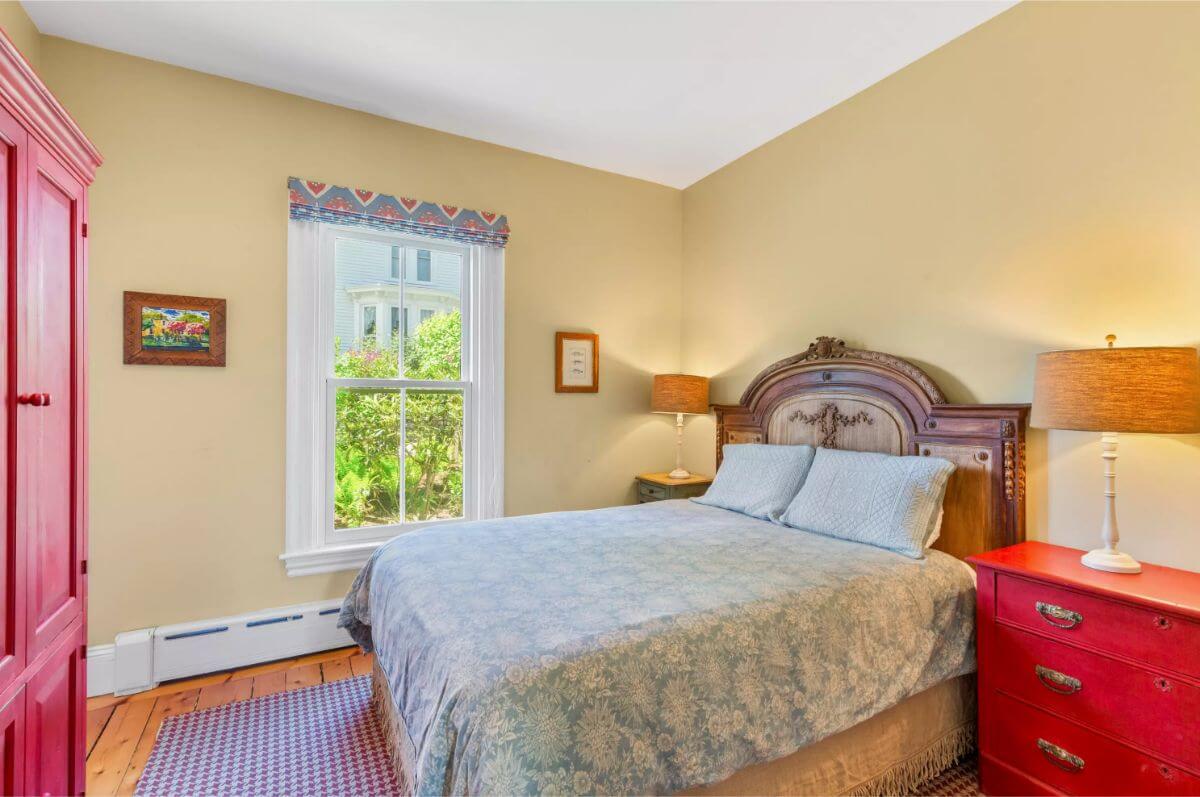
Would you like to save this?
This bedroom includes a carved wooden headboard and a red dresser for contrast. Natural light enters through a single window facing the side yard. The room is finished with soft yellow walls and basic furnishings. A patterned rug and red armoire provide color accents.
Bathroom

The bathroom features a double sink with separate mirrors and wall-mounted lighting. White tile flooring and beadboard wainscoting create a clean look. A window with blinds allows for daylight and privacy. The toilet and shower are placed toward the back, behind partial dividers.
Backyard

The backyard includes a stone patio area with outdoor seating and a built-in brick fireplace. The landscaping incorporates shrubs, hedges, and stone walls for structure. A second-story balcony and large sunroom are visible at the rear of the house. The area is designed for outdoor relaxation and gatherings.
Source: Legacy Properties Sotheby’s International Realty, info provided by Coldwell Banker Realty
7. Gorham, ME – $1,187,500

This meticulously maintained single-family home includes 3 bedrooms, 2 full bathrooms, 1 half bathroom, and 3,031 square feet of living space on 22.56 acres. It features a partially finished full daylight basement for added versatility. The property also includes a 1,800-square-foot detached barn with solar panels and a framed, plumbed accessory unit ready for completion. Valued at $1,187,500, the home also offers an outdoor patio with a fire pit next to the barn for added enjoyment.
Where is Gorham?
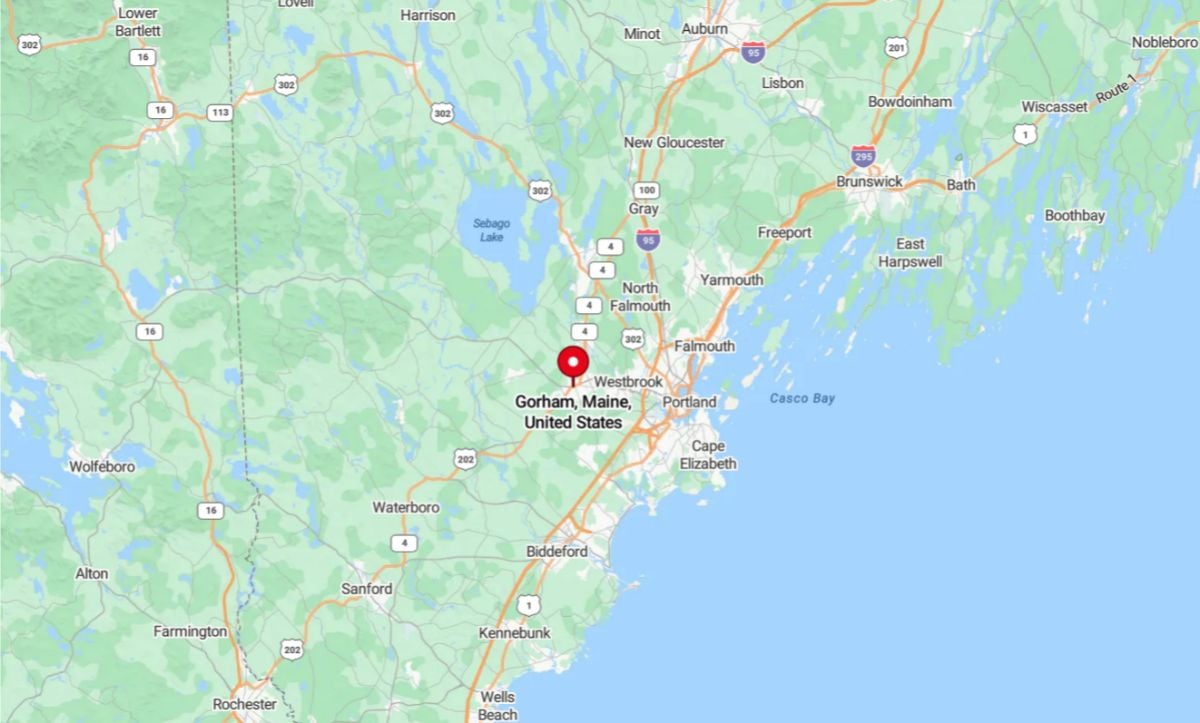
Gorham is a town located in Cumberland County in southern Maine, just west of Portland. It is part of the Portland–South Portland–Biddeford metropolitan area and serves as a suburban community with both residential neighborhoods and rural landscapes. The town is home to a campus of the University of Southern Maine, contributing to its college-town atmosphere. Gorham offers a mix of small-town living with convenient access to nearby urban centers.
Kitchen
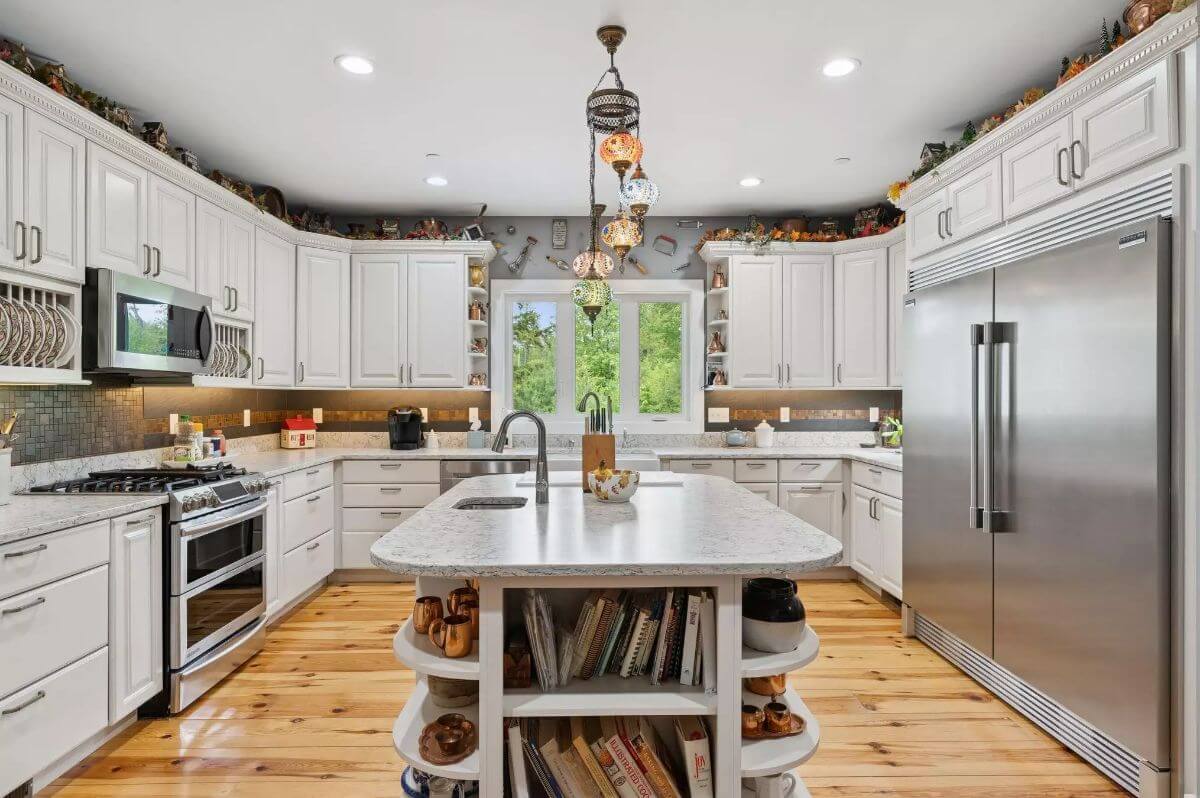
This kitchen features white cabinetry, stainless steel appliances, and a central island with a built-in sink and shelving. The countertops and backsplash are coordinated in light tones, and recessed lights provide even illumination. Open shelving and display space line the upper perimeter above the cabinets. A wide window over the sink looks out onto greenery.
Living Room

The living room includes leather seating, a large area rug, and a mounted TV above a fireplace with a stone surround. Sliding glass doors on both sides lead to additional sunroom or porch spaces. A ceiling fan is mounted on the vaulted ceiling. The adjacent hallway leads to a coat area and other rooms.
Bedroom

This bedroom has carpeted flooring, two large windows, and a ceiling fan. The walls are painted a muted purple, and the furnishings include a wooden dresser, nightstands, and a desk. A large piece of floral wall art hangs above the bed. The ensuite bathroom is visible through the open door.
Bathroom
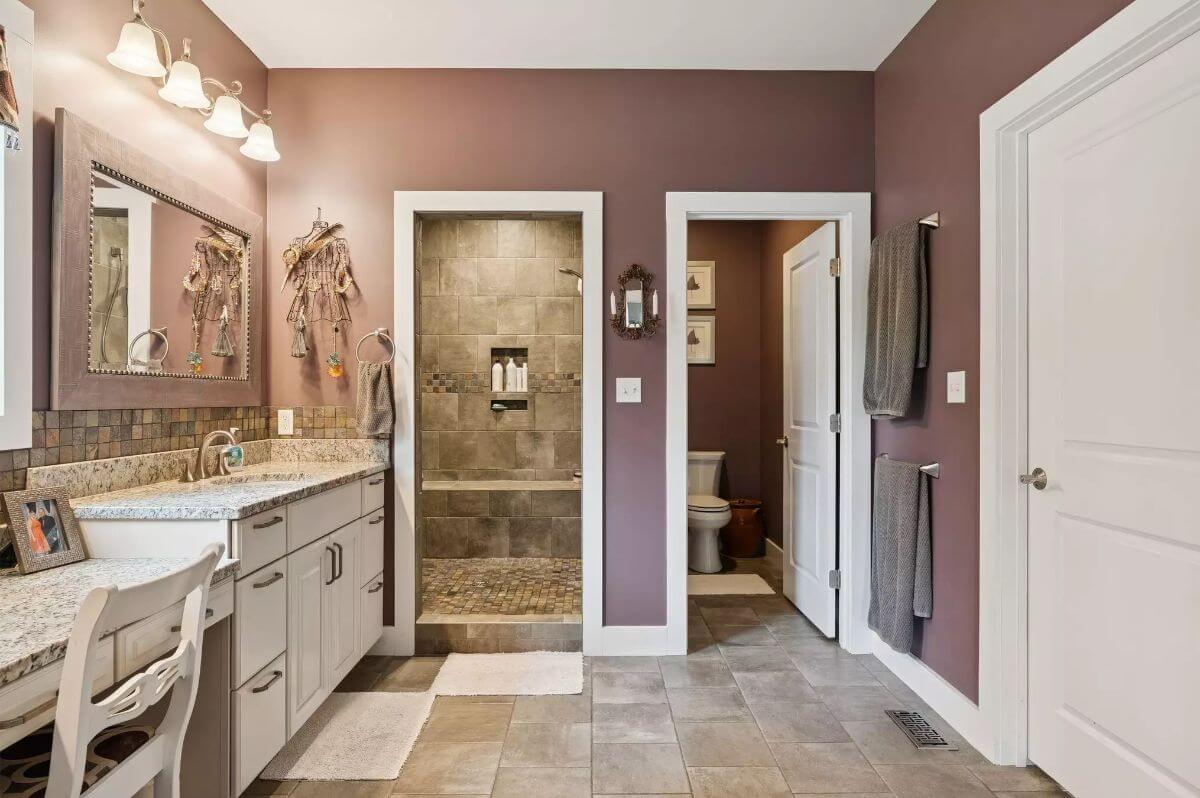
The bathroom features a granite-top double vanity with built-in seating and large mirrors. The walk-in shower has tiled walls, a bench, and a built-in shelf. A separate water closet contains the toilet. The floor is covered in large square tiles, and towels are hung on both sides of the space.
Deck
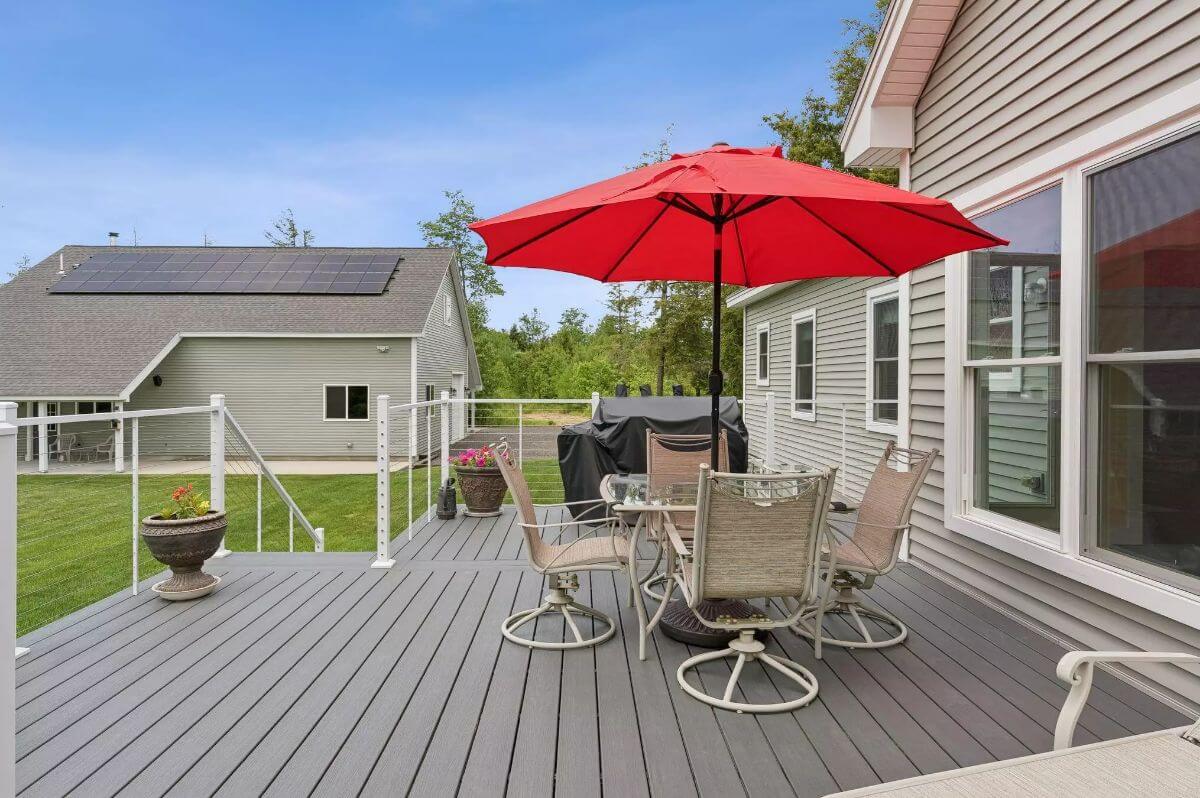
The composite deck includes a glass-top dining set with swivel chairs and a red umbrella. A grill is positioned against the house near the windows. Potted flowers line the deck, and steps lead down to a grass lawn. In the background, a detached structure with rooftop solar panels is visible.
Source: Plowman Realty Group, info provided by Coldwell Banker Realty
6. Cape Elizabeth, ME – $1,195,000
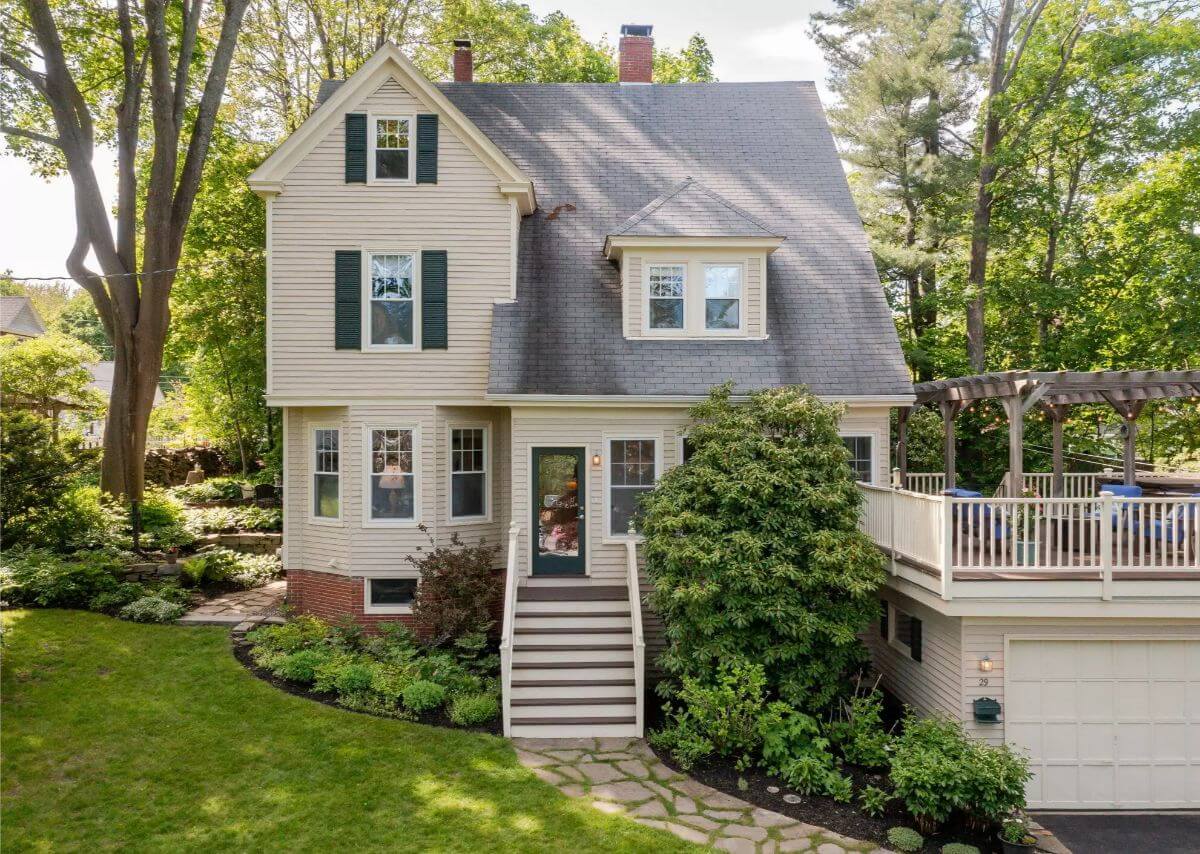
This 2,732-square-foot Victorian home offers 4 bedrooms and 3 full bathrooms across three levels on a 0.22-acre lot. The third floor features a private primary suite with a custom bathroom, lounge area, and wet bar. Valued at $1,195,000, the home also includes a second floor with three additional bedrooms and two full bathrooms, plus a first floor with wood floors, a wood stove in the living room, a den, and an office with radiant heat. Outside, enjoy a landscaped front yard, a side patio, and a large deck with a hot tub.
Where is Cape Elizabeth?
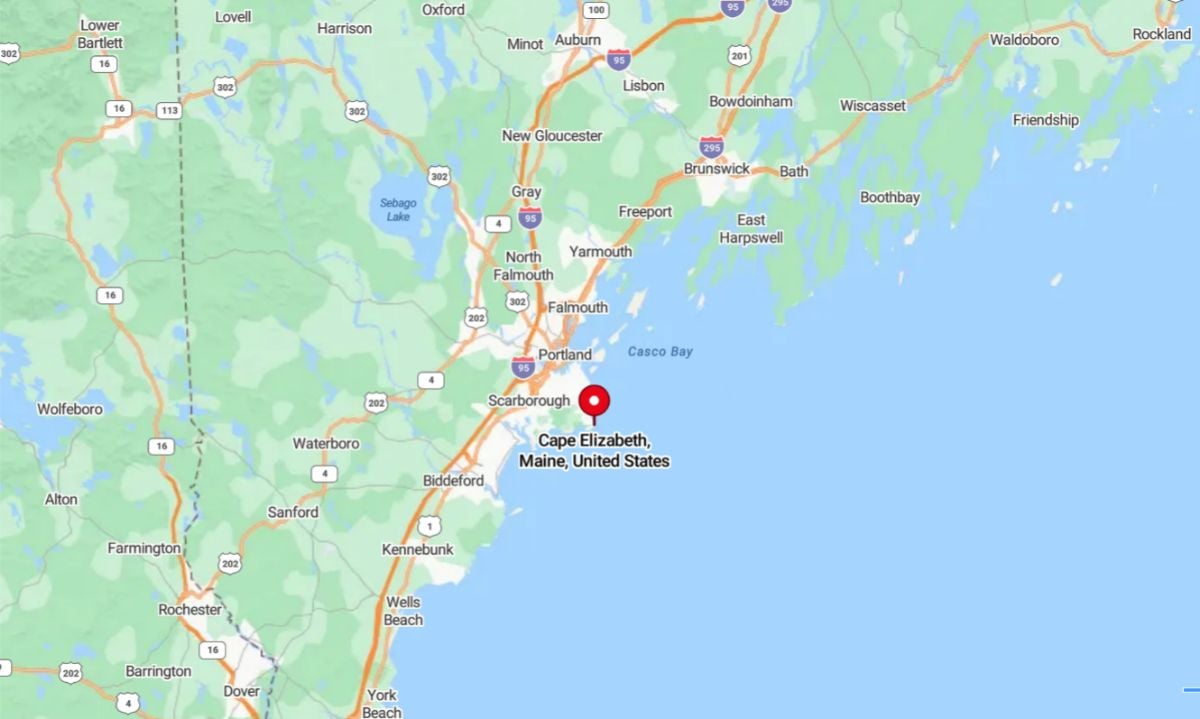
Cape Elizabeth is a coastal town located in Cumberland County in southern Maine, just south of Portland. It sits along the shores of Casco Bay and is known for its rocky coastline, scenic parks, and historic lighthouses. The town is home to Fort Williams Park and the iconic Portland Head Light. Cape Elizabeth offers a residential setting with close proximity to urban amenities in nearby Portland.
Entryway
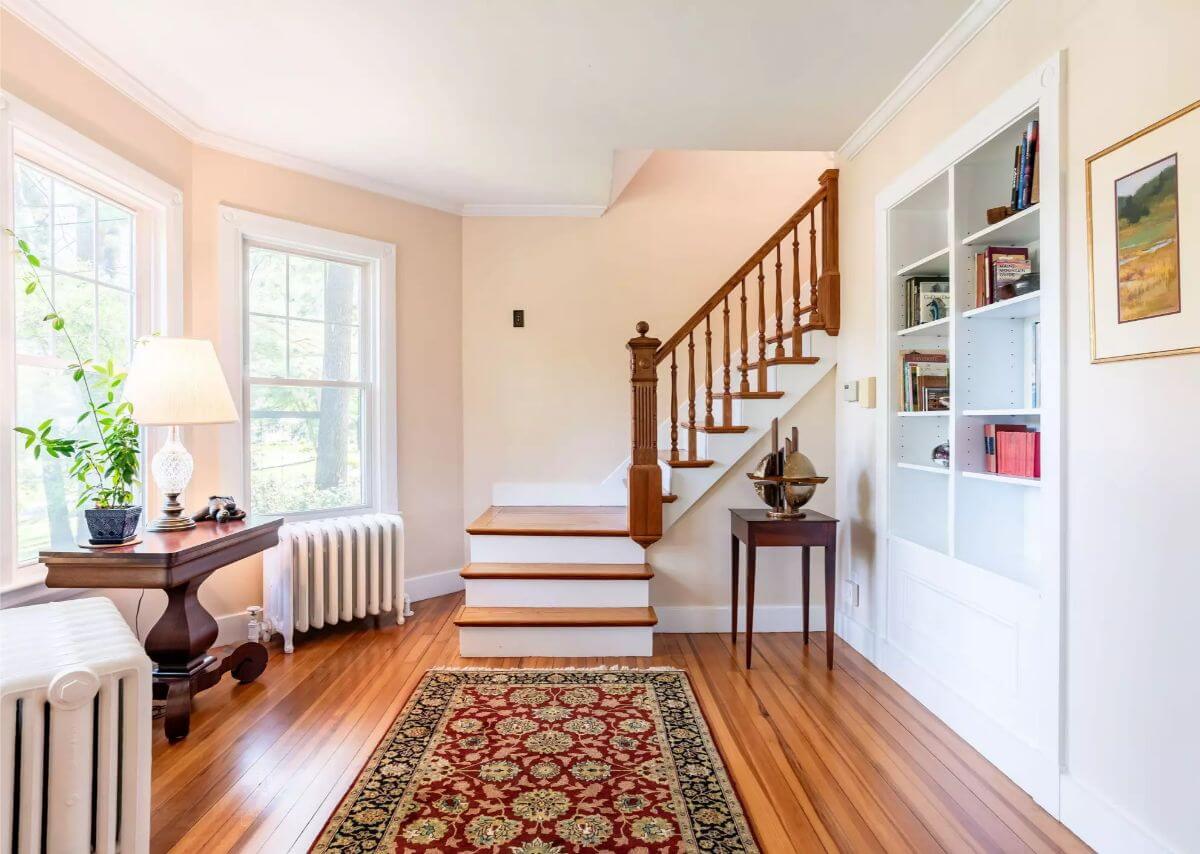
The entryway features a staircase with wooden handrails and steps, leading to the upper level. Large windows allow in natural light, and the space is finished with hardwood flooring and baseboard trim. A built-in bookshelf is inset into the wall, and there is a small side table with decor. A radiator sits beneath one of the windows.
Living Room

This living room includes a fireplace with a wooden mantel and a wood stove insert. There is a seating arrangement with upholstered chairs and a large patterned area rug. Bay windows provide extra light and space for a small lounge setup. Decorative wall clocks and built-in shelving are visible elements of the room.
Home Office
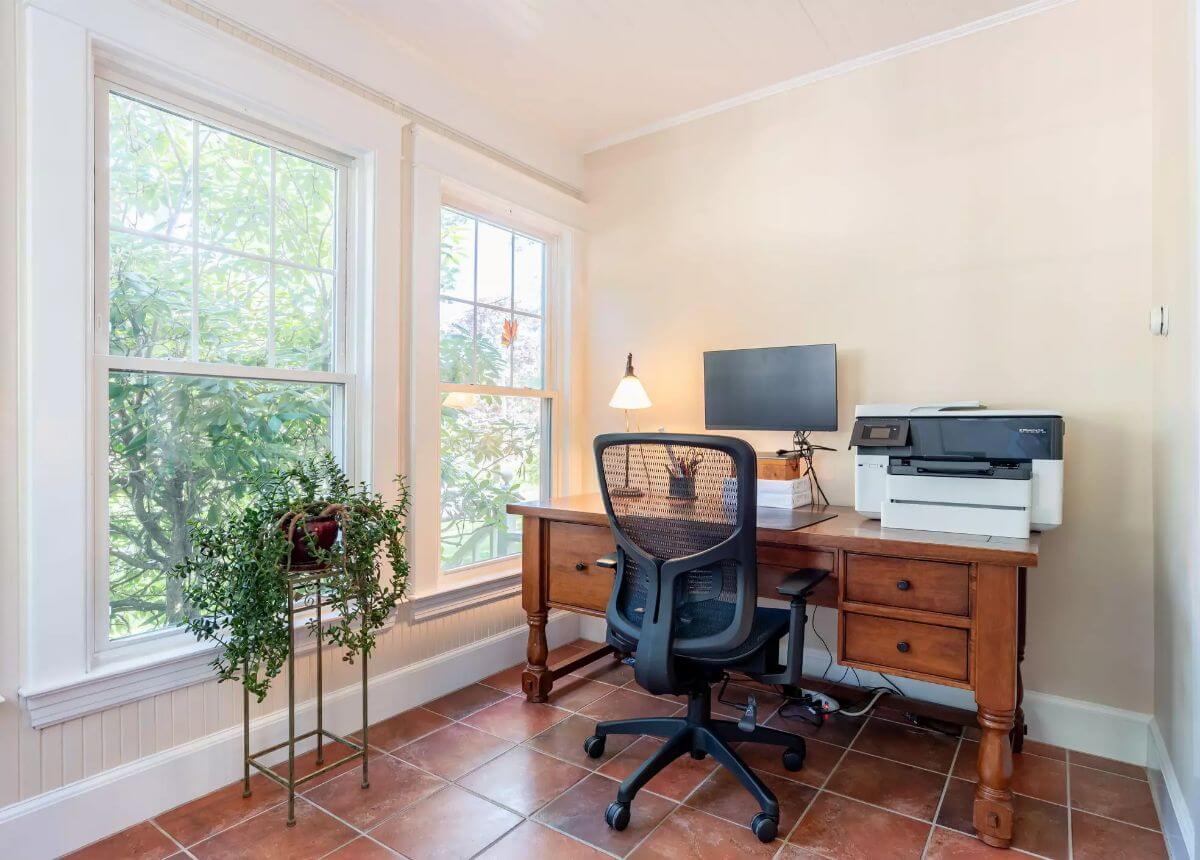
The home office features a wooden desk with a printer, computer monitor, and a mesh office chair. Terracotta tile flooring runs throughout the room. Two large windows provide outside views and natural light. A small plant stand adds greenery to the space.
Bedroom

This bedroom includes a full-size bed, a writing desk by the window, and a radiator under another window. Light blue-gray walls are paired with white trim. A large, colorful area rug covers the hardwood floor. The room also includes a closet with sliding doors and a corner reading nook.
Deck
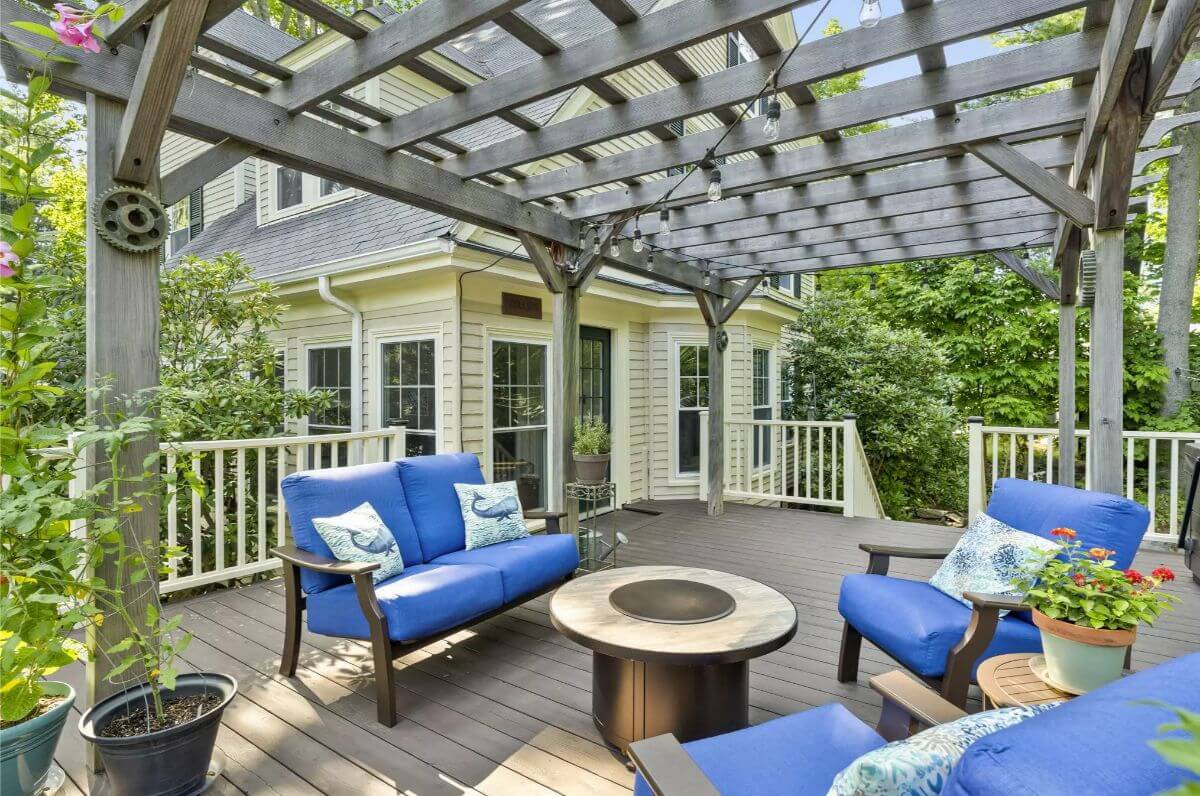
The outdoor deck has wood flooring, a pergola overhead with string lights, and cushioned seating around a fire table. The space includes blue outdoor chairs, potted plants, and a railing along the perimeter. The exterior of the house features cream siding and multiple windows and doors. Trees and shrubs create a green backdrop for privacy.
Source: Town & Shore Real Estate, info provided by Coldwell Banker Realty
5. York, ME – $1,249,000
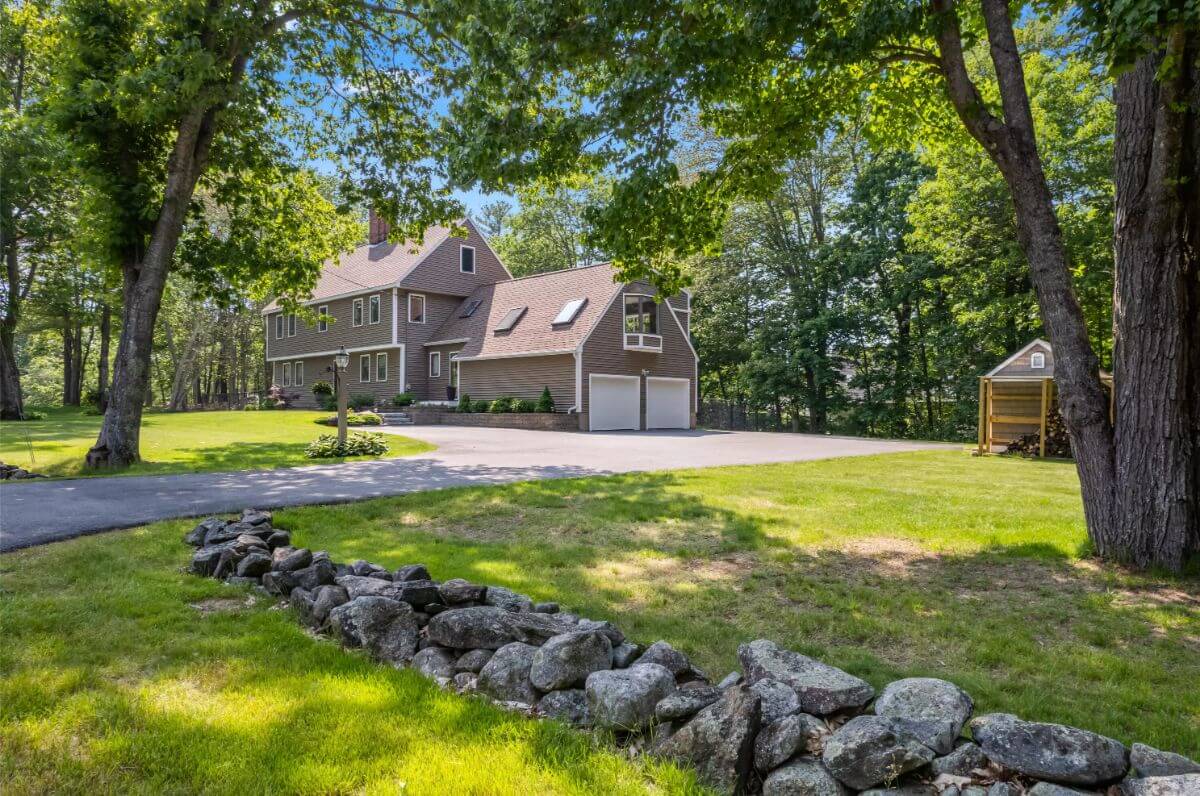
This 3-bedroom, 2.5-bathroom home offers 3,216 square feet of living space on a 1.15-acre lot and is valued at $1,249,000. The layout features hardwood floors, vaulted ceilings, and a central kitchen with granite countertops, new appliances, and abundant cabinet space. Multiple living areas include a family room with built-ins, a formal dining room with a wood-burning fireplace, and a versatile living room with both wood-burning and propane stoves. Upstairs, the home includes an en-suite primary bedroom and a dedicated laundry room with a custom tiled sink.
Where is York?

York is a town located in southern Maine along the Atlantic coast in York County. It sits just north of the New Hampshire border and is about 45 miles south of Portland. Known for its historic charm and beaches, York includes several villages such as York Harbor, York Beach, and Cape Neddick. The town is a popular summer destination and home to landmarks like the Nubble Lighthouse and Mount Agamenticus.
Dining Area
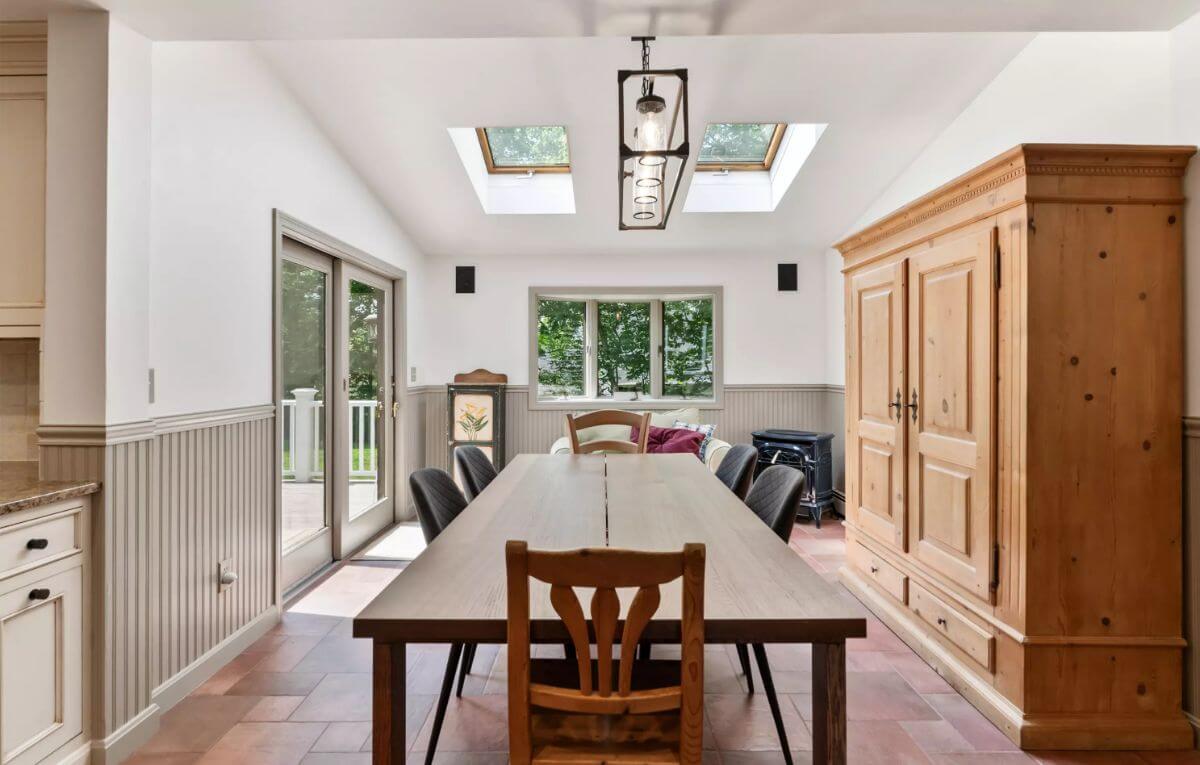
This dining area features a long rectangular table with a mix of chairs and overhead lighting. Two skylights and a large window provide natural light, while sliding doors lead out to a deck. The space has tile flooring, wainscoting on the walls, and a tall wooden armoire for storage. A small sitting nook is visible near the window.
Kitchen
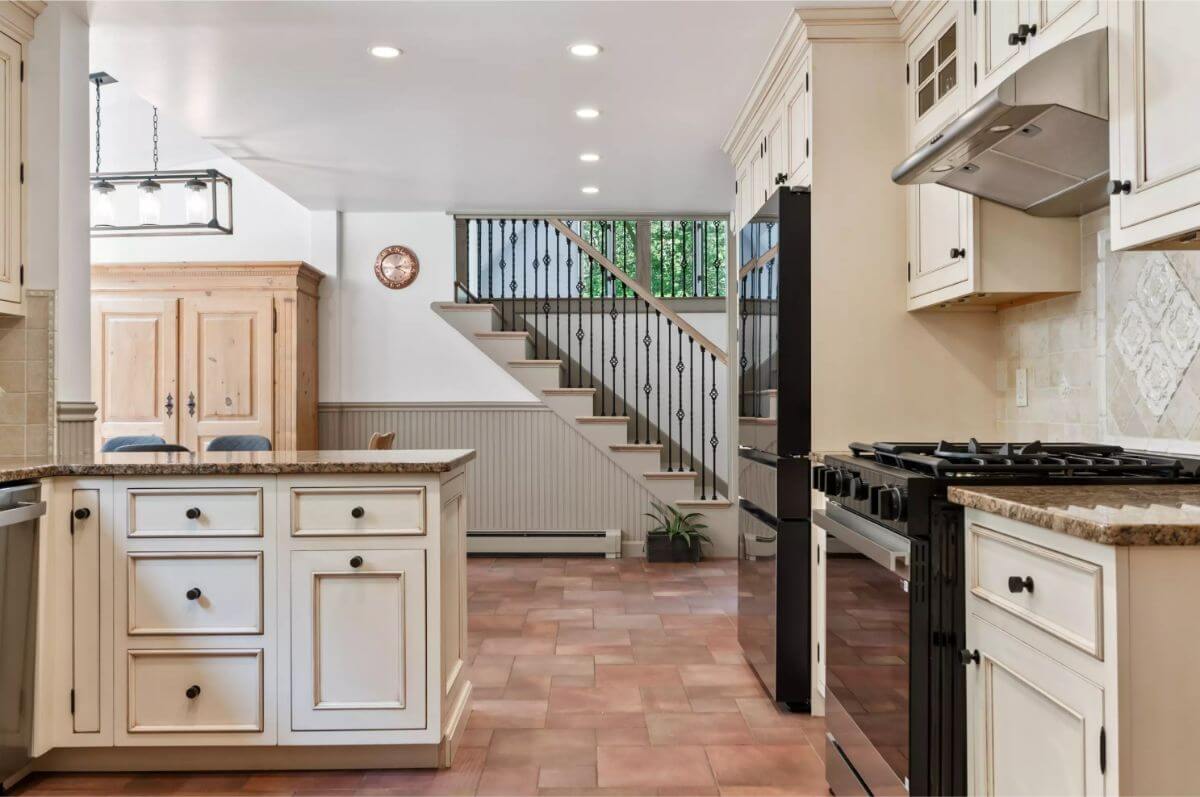
The kitchen has cream-colored cabinets, granite countertops, and a tiled backsplash. A center island provides extra prep space and storage. The adjacent staircase has wood steps and decorative black iron railings. Recessed ceiling lights brighten the space throughout.
Living Room

The living room includes a brick fireplace with a white mantle and a flat-screen TV mounted above it. Two armchairs and a sectional sofa provide seating around the hearth. Crown molding and wainscoting add detail to the walls. The room has multiple windows with sheer curtains for natural light.
Bedroom
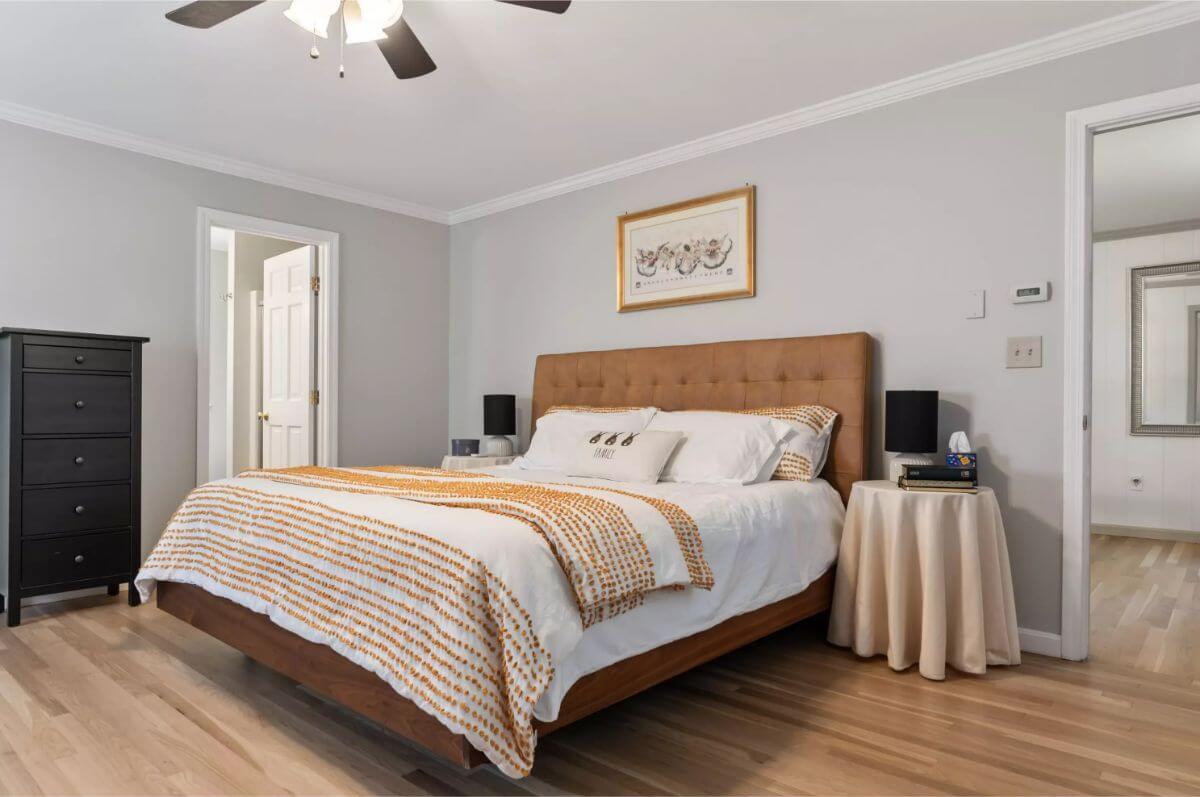
This bedroom features light gray walls, hardwood floors, and a ceiling fan with a light. A wood-framed bed is centered in the room, with nightstands and black dresser storage. One doorway leads to an en suite bathroom. Minimalist decor gives the room a clean layout.
Backyard
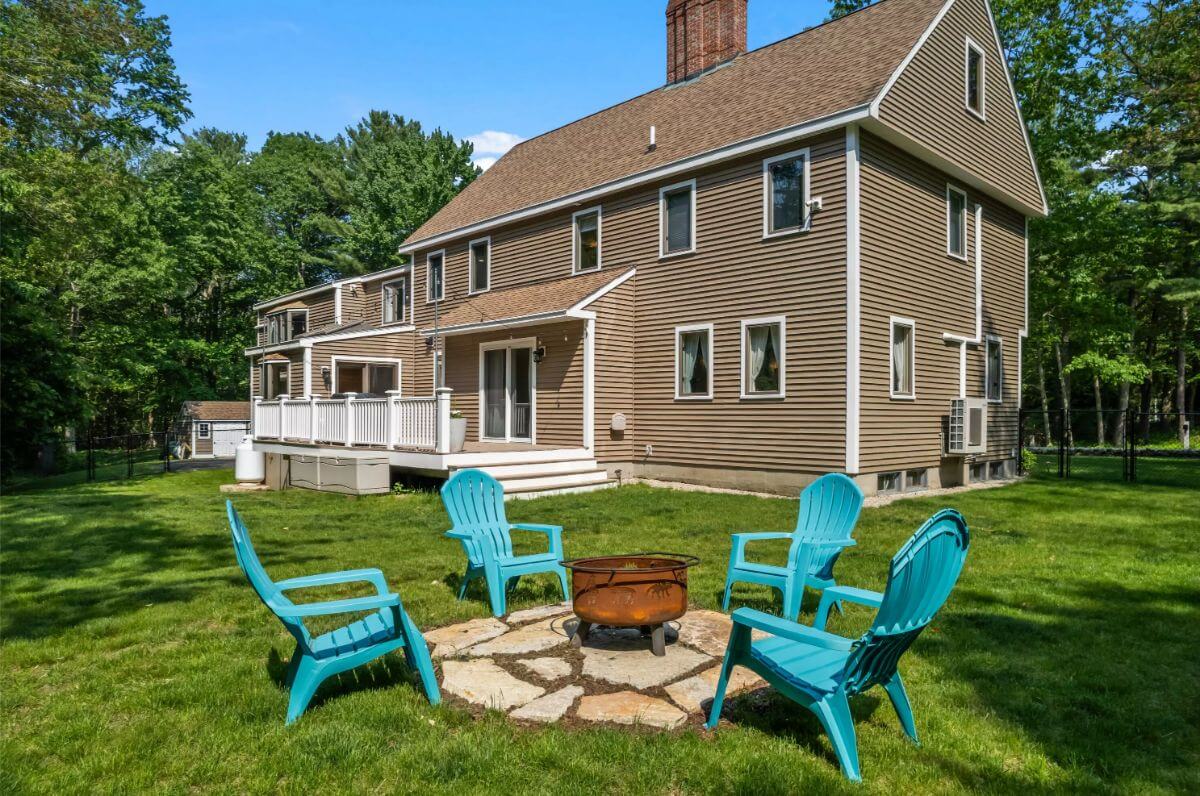
The backyard has a grassy lawn with a circular stone patio and six turquoise Adirondack chairs around a fire pit. A white-railed deck extends from the house, with steps leading down to the yard. The home’s siding is light brown with white trim. Trees along the perimeter provide privacy.
Source: Anchor Real Estate, info provided by Coldwell Banker Realty
4. Portland, ME – $1,250,000

This 5-bedroom, 3-bathroom colonial home built in 2008 includes a 3-bedroom, 2-bathroom main house and a 2-bedroom, 1-bathroom apartment. The main kitchen features quartz countertops and opens directly to a large deck, ideal for entertaining. Valued at $1,250,000, the home also includes an attached apartment with an open-concept kitchen and family room, plus a private deck overlooking the property. A three-car attached garage and a spacious backyard with direct access to a trail network complete the offering.
Where is Portland?
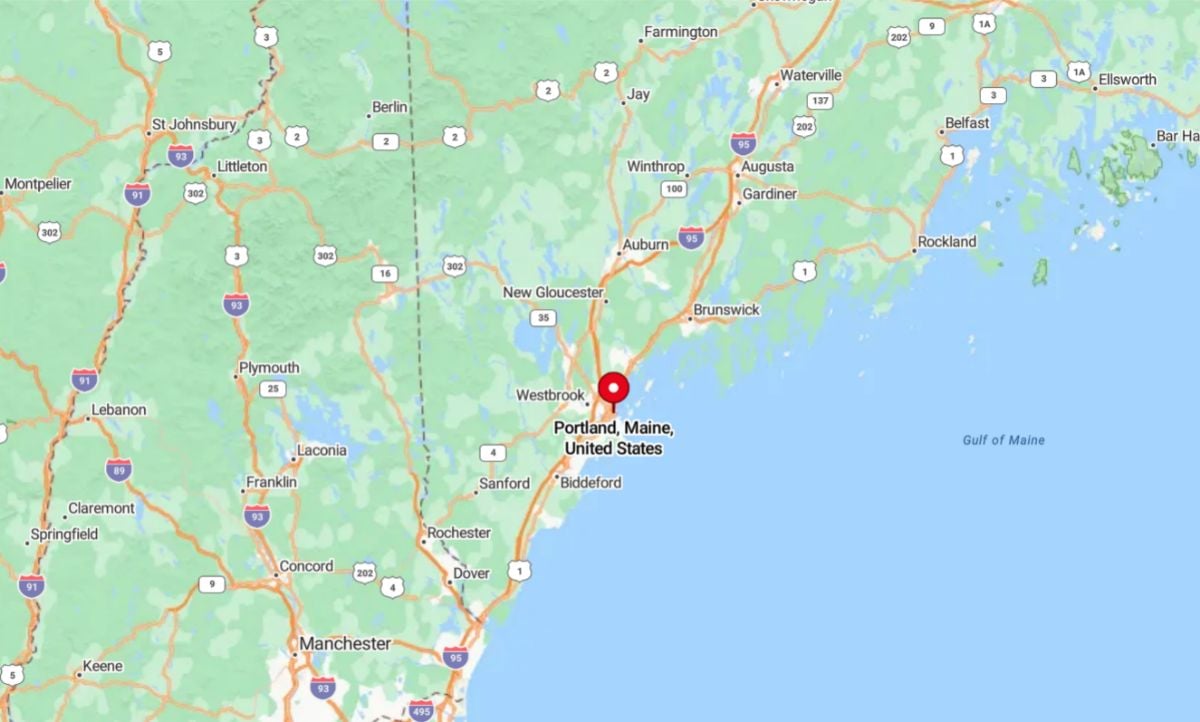
Portland is a coastal city located in southern Maine, situated on a peninsula extending into Casco Bay. It is the largest city in the state and serves as a major cultural, economic, and transportation hub for the region. The city is known for its working waterfront, historic Old Port district, and thriving food and arts scenes. Portland is approximately 100 miles north of Boston and easily accessible by highway, rail, and air.
Kitchen

The kitchen features gray cabinetry, white subway tile backsplash, and a white quartz countertop. A breakfast bar provides seating for three beneath two pendant lights. Stainless steel appliances include a double-door refrigerator and a built-in microwave. Hardwood floors run throughout the space, and two pantry closets are visible on the right.
Dining Room

The dining area includes a large wooden table with mixed seating and sits near two windows that provide views of the front yard. The space connects to the front entry and stairway. A mid-century style cabinet and rug add function and style. Hardwood flooring ties it together with the rest of the main level.
Living Room
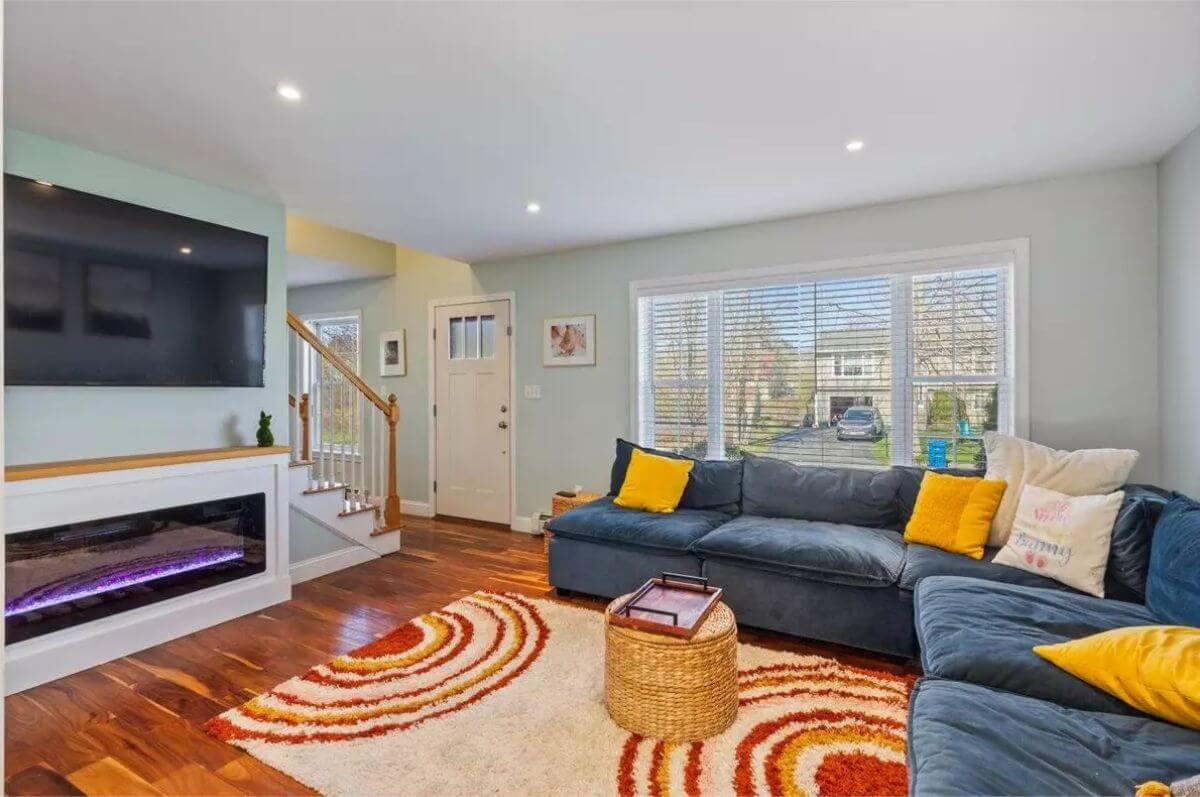
The living room contains a sectional sofa, an electric fireplace with a white surround, and a wall-mounted TV. A front-facing window allows natural light in and offers a street view. The entry door and staircase are located adjacent to the sitting area. Bright accents like pillows and a colorful rug add contrast to the light walls.
Bedroom

This bedroom includes two large windows, light gray walls, and hardwood flooring. A ceiling fan with light hangs above the bed, which is dressed in bold bedding and set on a patterned area rug. A wall-mounted mirror and simple nightstands frame the bed. A ductless mini-split unit is installed near the ceiling.
Deck
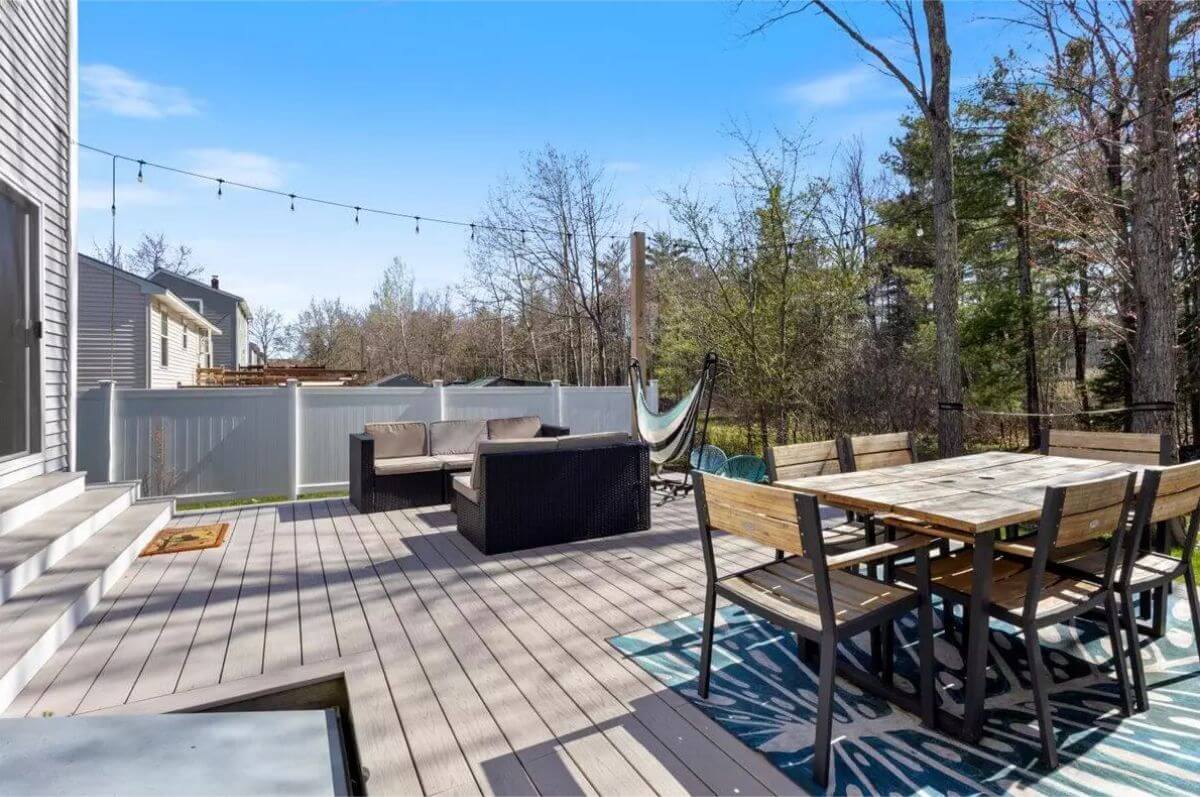
The backyard features a composite deck with separate areas for dining and lounging. A rectangular dining table with wooden chairs sits on a patterned outdoor rug. The space is enclosed by a white privacy fence, with a hammock and string lights enhancing the setup. Trees along the back edge of the property provide a natural border.
Source: RE/MAX Shoreline, info provided by Coldwell Banker Realty
3. Lincolnville, ME – $1,275,000
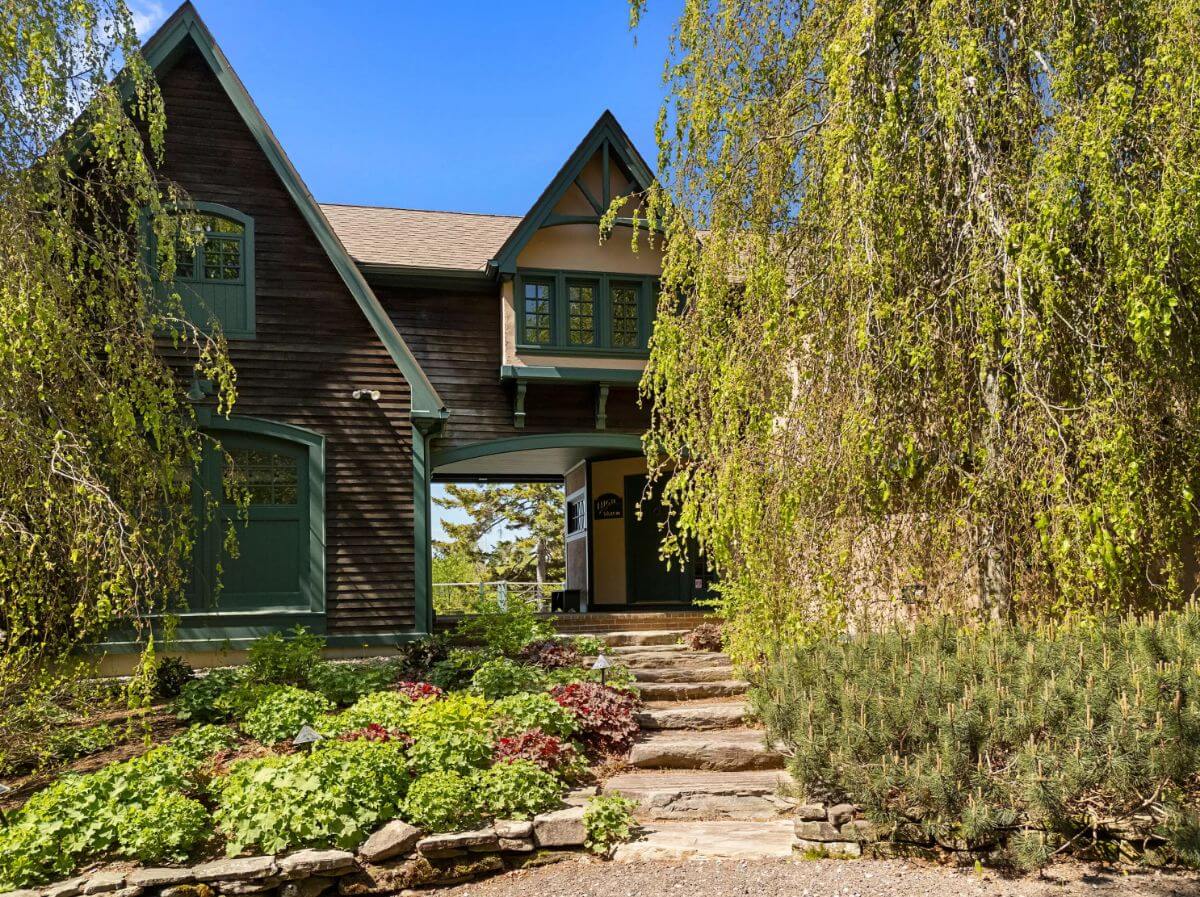
This 3-bedroom, 3.5-bathroom home spans 2,850 square feet on 8.4 acres and is valued at $1,275,000. The main level includes a vaulted-ceiling living room with floor-to-ceiling south-facing windows, an eat-in cedar kitchen with wood stove and premium appliances, plus a half bath and laundry room. Upstairs, the primary suite features a walk-in closet, private flex space, and balcony, along with a second bedroom, large bathroom, and loft. A separate guest suite, accessible via breezeway, includes its own deck, kitchenette, full bath, and scenic views.
Where is Lincolnville?
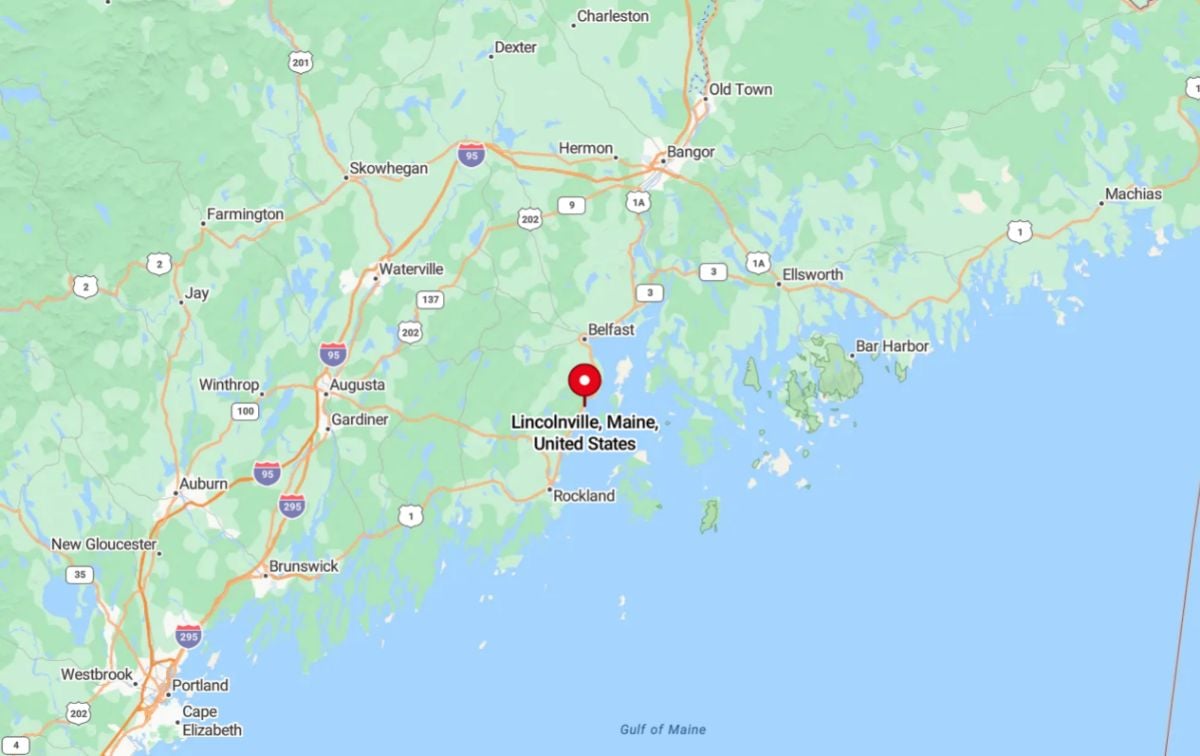
Lincolnville is a small coastal town located in Waldo County, Maine, between Camden and Belfast along U.S. Route 1. It stretches from Penobscot Bay inland to the western hills, offering both shoreline and rural landscapes. The town includes the village of Lincolnville Beach, which provides ferry service to Islesboro and features shops and restaurants along the waterfront. Lincolnville is known for its quiet charm, scenic views, and access to outdoor recreation like hiking, boating, and swimming.
Foyer
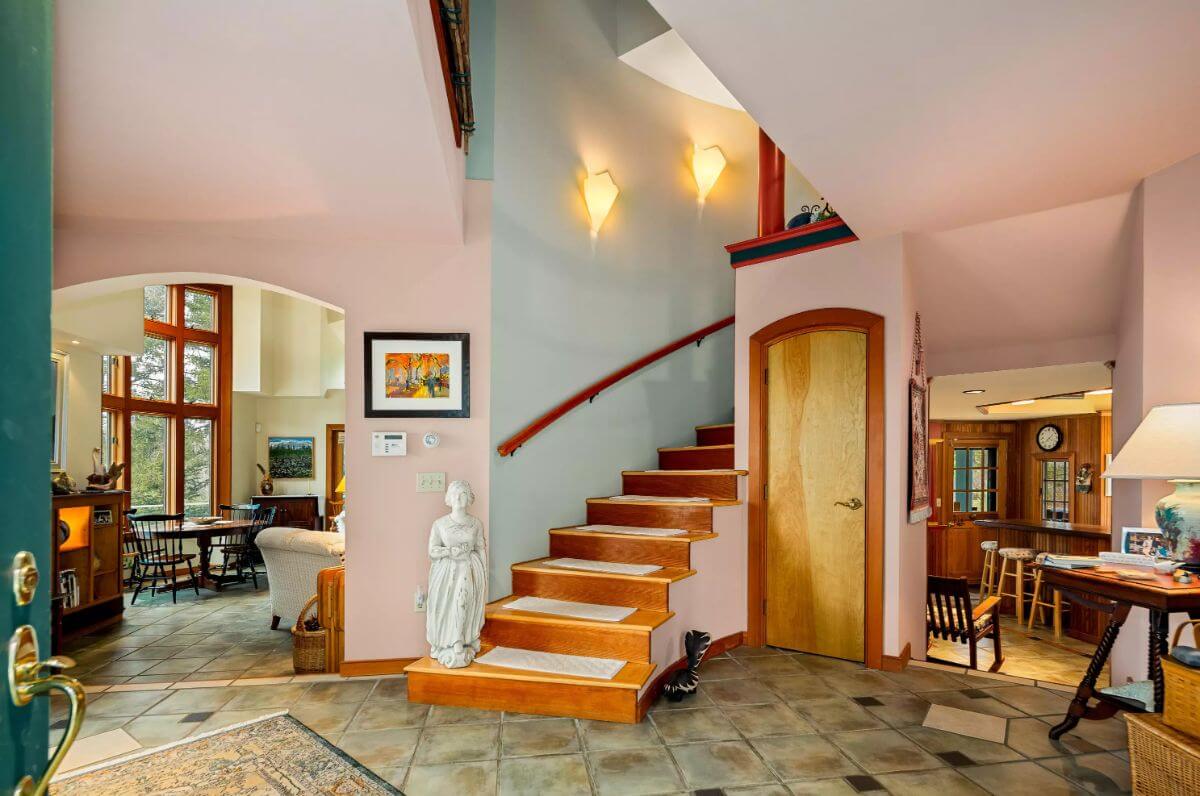
The entryway features tiled flooring and a curved staircase with wood treads and a solid wood railing. A small statue is placed at the stair base, with built-in lighting above. To the right is a wooden door leading into an adjacent room, and beyond that is the kitchen. Large windows and interior archways add depth to the space.
Living Room
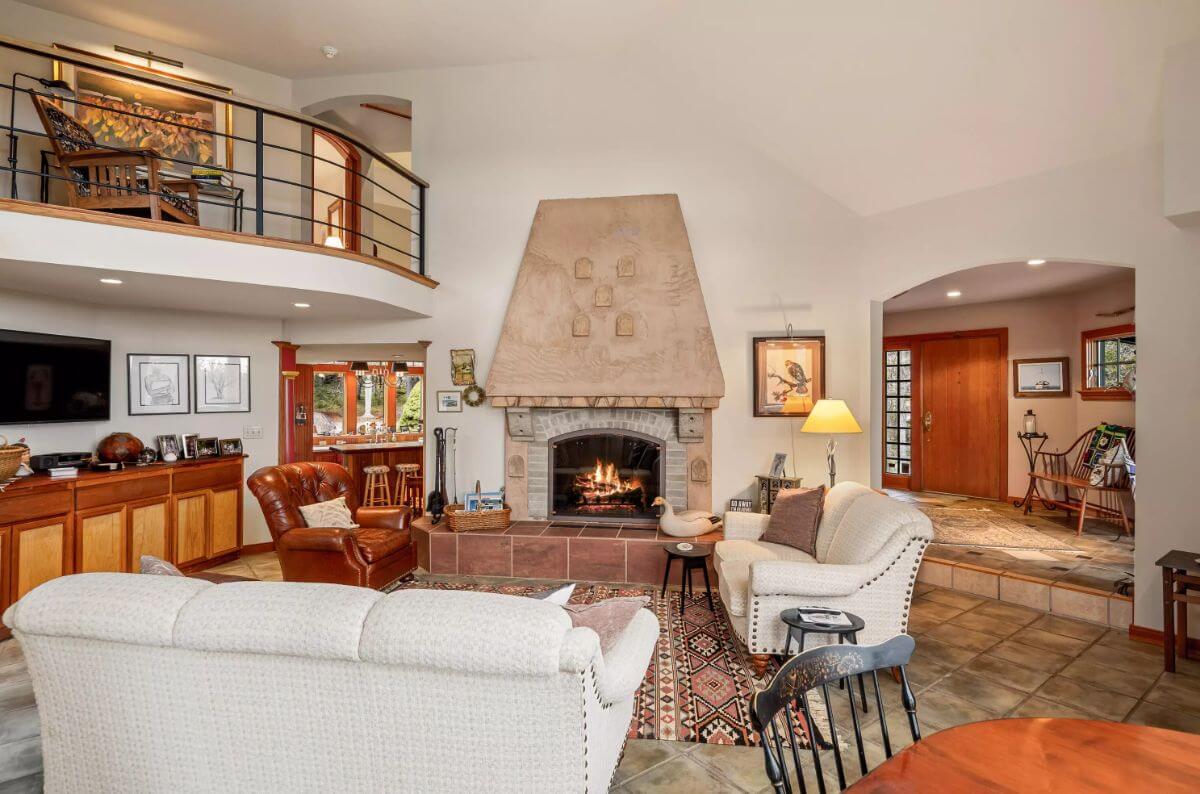
This living room has a vaulted ceiling and a large fireplace with a sculpted chimney surround. The space includes a seating arrangement with a sofa and armchairs on tiled floors. There’s a curved overlook from the second floor and an open connection to the kitchen and entry. Built-in shelving and a wall-mounted TV are on the left wall.
Kitchen
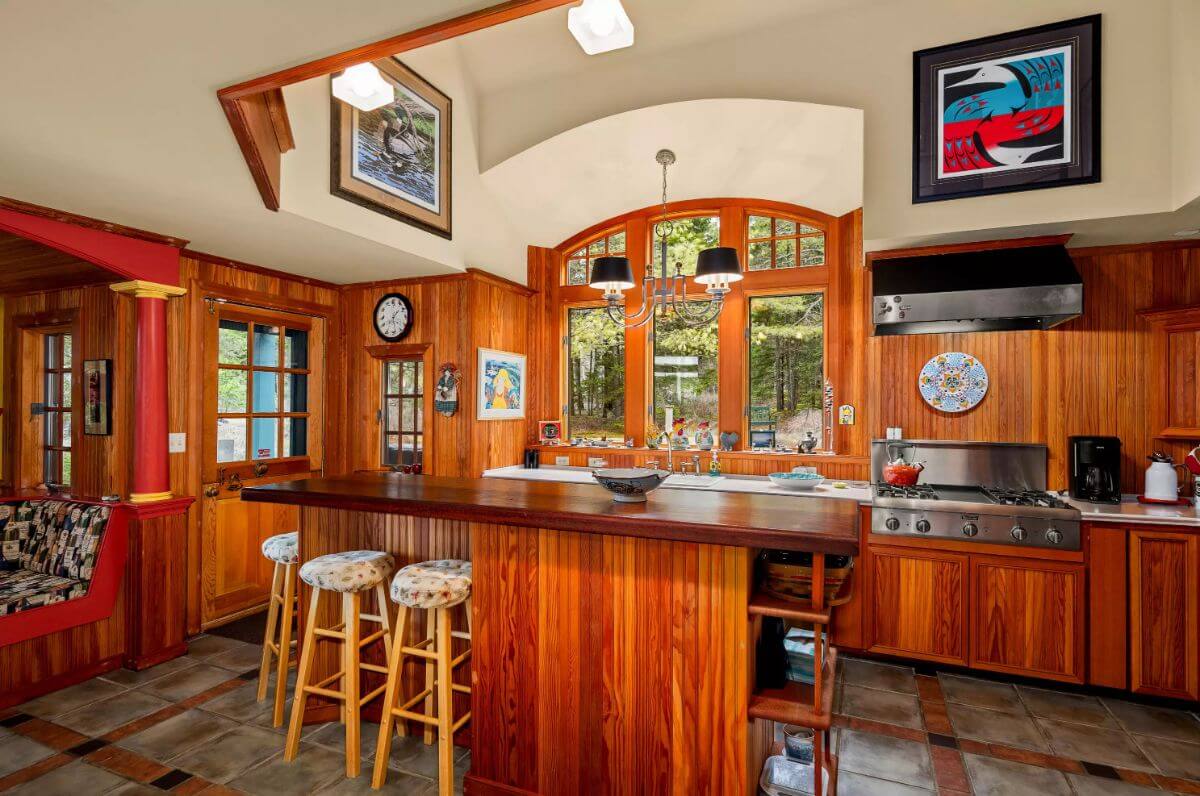
The kitchen has wood-paneled walls and ceiling with exposed beams and a curved center island. A set of bar stools lines the counter, and the space is framed by large windows and built-in cabinetry. Stainless appliances and a cooktop are built into the counters. An arched ceiling and pendant lights brighten the space.
Bedroom

The primary bedroom includes carpeted floors, a large bed, and multiple dressers. A wide window wall provides natural light and exterior views. French doors open into a separate walk-in area. The room includes neutral tones and traditional furnishings.
Aerial View
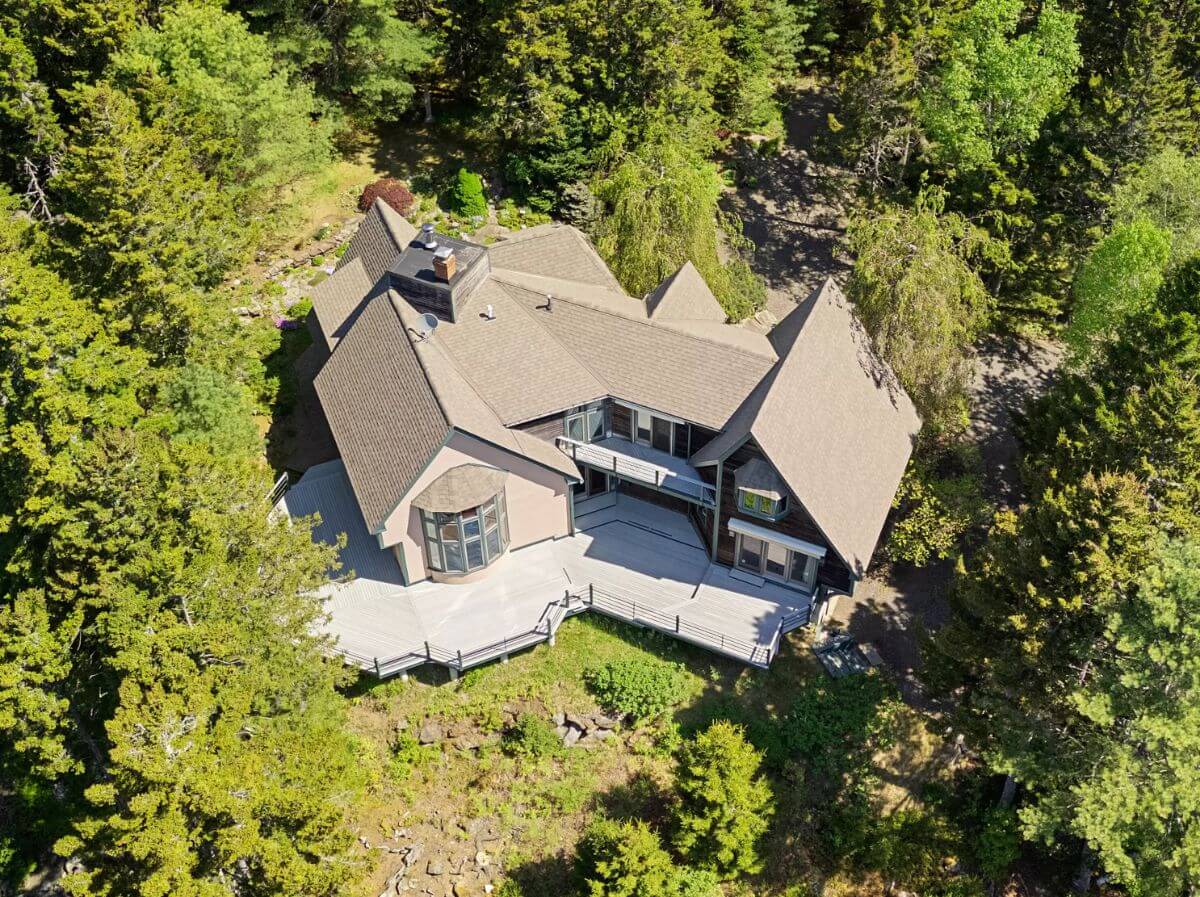
An aerial shot reveals the home’s angular layout, featuring multiple rooflines and decks. The large wraparound deck is connected to several interior rooms. The home is surrounded by dense trees and natural landscaping. The overall structure includes multiple gables and bay window sections.
Source: Legacy Properties Sotheby’s International Realty, info provided by Coldwell Banker Realty
2. Chebeague Island, ME – $1,275,000
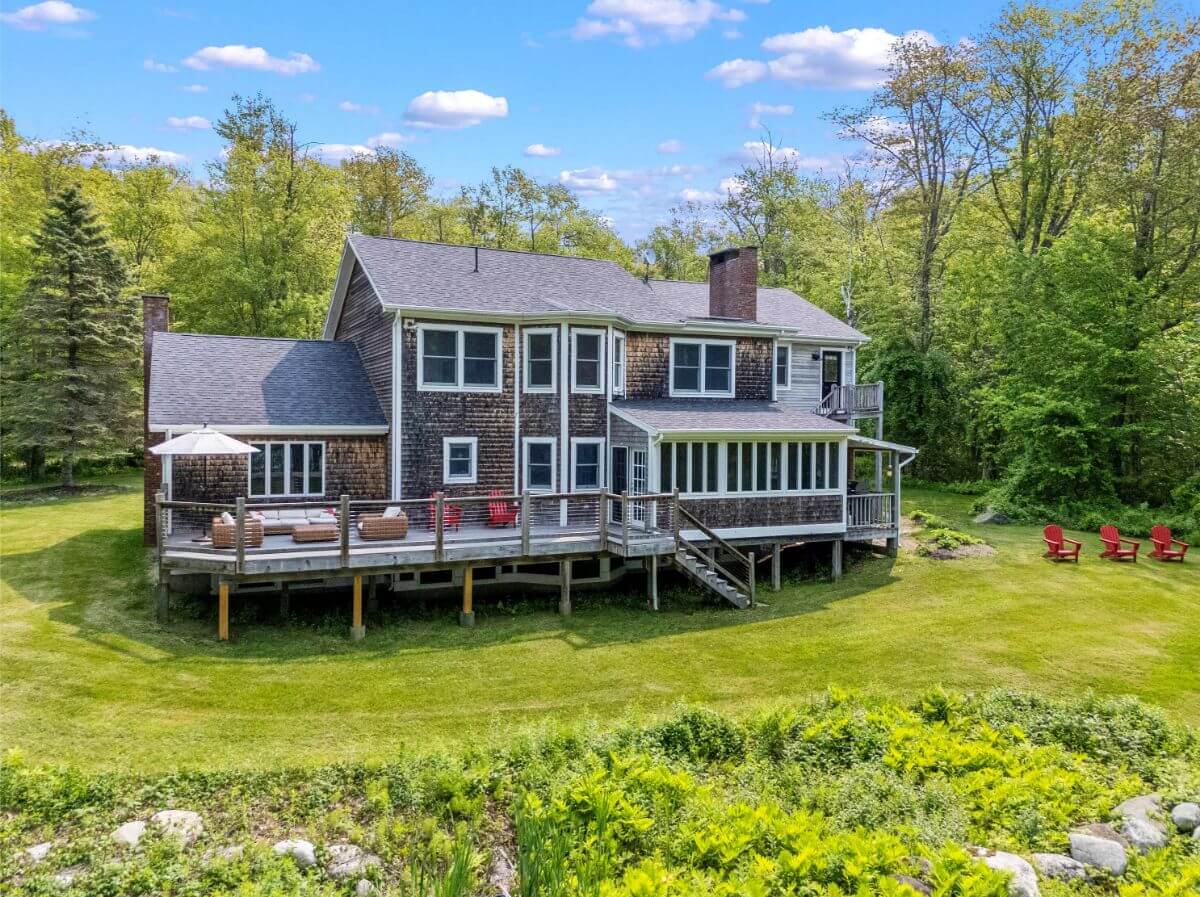
This custom-built estate, valued at $1,275,000, sits on over 8 acres with 360 feet of frontage along the Ducktrap River, blending natural beauty and refined architecture. The main residence features a vaulted-ceiling living room with floor-to-ceiling windows, a cedar-clad eat-in kitchen with a wood stove and premium appliances, and an upper-level primary ensuite with a balcony, walk-in closet, and private flex space. Additional highlights include a dramatic stone-post entry, expansive decks, perennial gardens, a large secondary bedroom, a soaking tub, an open loft, and a charming breezeway connecting to a guest suite complete with a private deck, kitchenette, and full bath. The tree-lined approach, sweeping hill views, and riverside woods enhance the serene outdoor living experience.
Where is Chebeague Island?
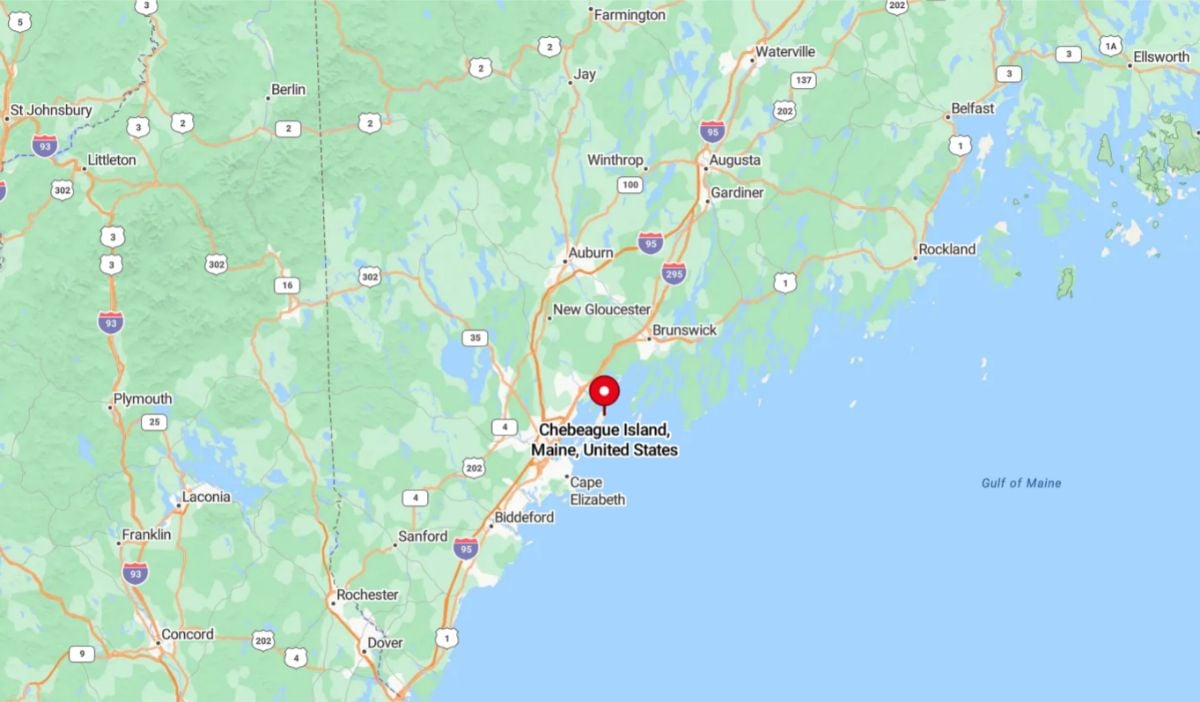
Chebeague Island is located in Casco Bay, off the southern coast of Maine, and is one of the largest islands in the bay. It is accessible by ferry from Yarmouth’s Cousins Island or Portland, offering a peaceful retreat just a short distance from the mainland. The island is known for its quiet charm, scenic coastline, golf course, and small, close-knit year-round community. Surrounded by natural beauty, Chebeague Island offers beaches, boating, and a slower pace of life while remaining connected to the greater Portland area.
Kitchen

The kitchen features white paneled cabinetry, granite countertops, and a large island with seating for three. Three windows above the sink and a dining nook provide clear views of the water. Pendant lights hang over both the island and dining table. The wide-plank wood floors extend throughout the space.
Living Room
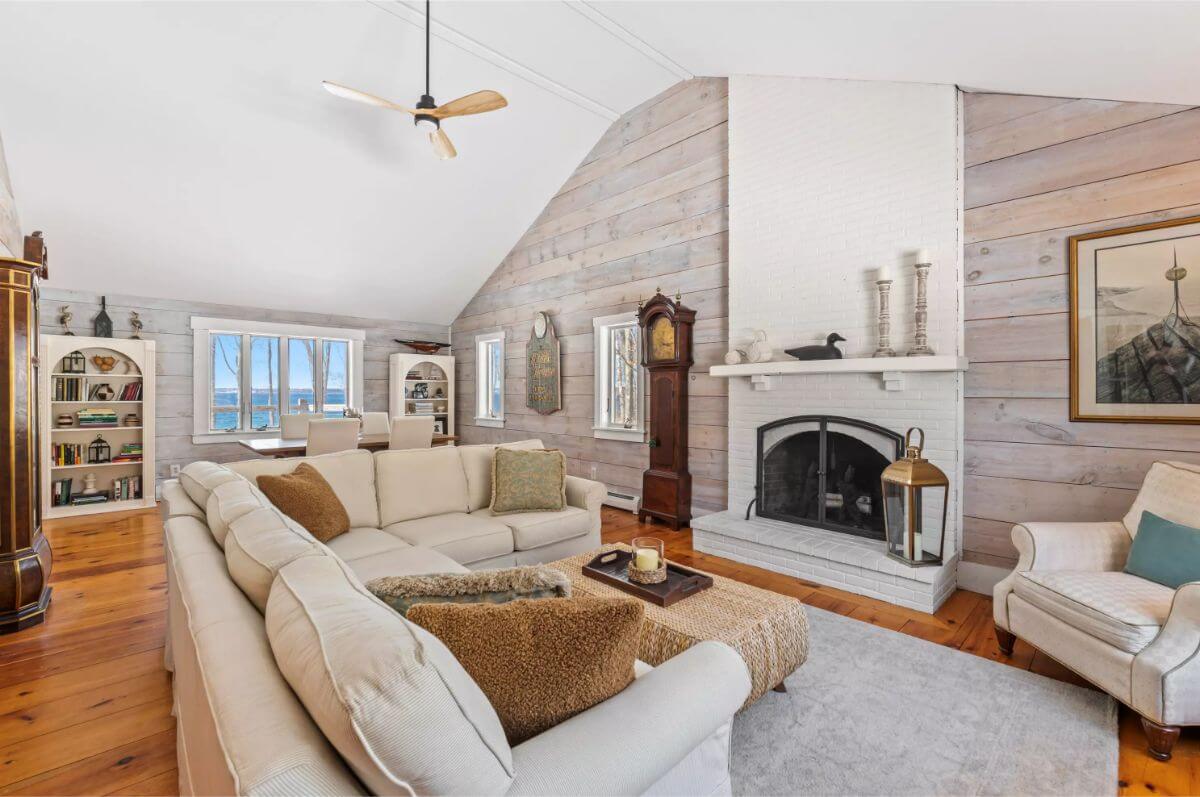
The living room includes a white brick fireplace and wood-paneled walls with a coastal tone. A sectional couch fills the center of the room, with additional seating and a grandfather clock nearby. Windows along the back wall offer views of the water. The ceiling is vaulted, with a wood-bladed ceiling fan.
Dining Room

This dining room has plank walls and a vaulted ceiling with exposed beams. It contains a rectangular wood table with six upholstered chairs. Three windows on one wall and a set of five on the other provide ocean views. Built-in bookshelves are placed in both corners.
Bedroom

The bedroom features carpeted flooring and neutral walls. A white-framed brick fireplace sits across from the bed, with a large mirror and chair nearby. The bed is positioned between two matching wooden nightstands. Natural light comes in from two windows on either side of the room.
Deck

The deck is made of composite material and features multiple seating areas, including a wicker sofa set with an umbrella. Two red Adirondack chairs are placed near the shingled house exterior. A cable railing runs along the perimeter. The deck is surrounded by tall trees and overlooks a private backyard.
Source: Portside Real Estate Group, info provided by Coldwell Banker Realty
1. Northport, ME – $1,295,000
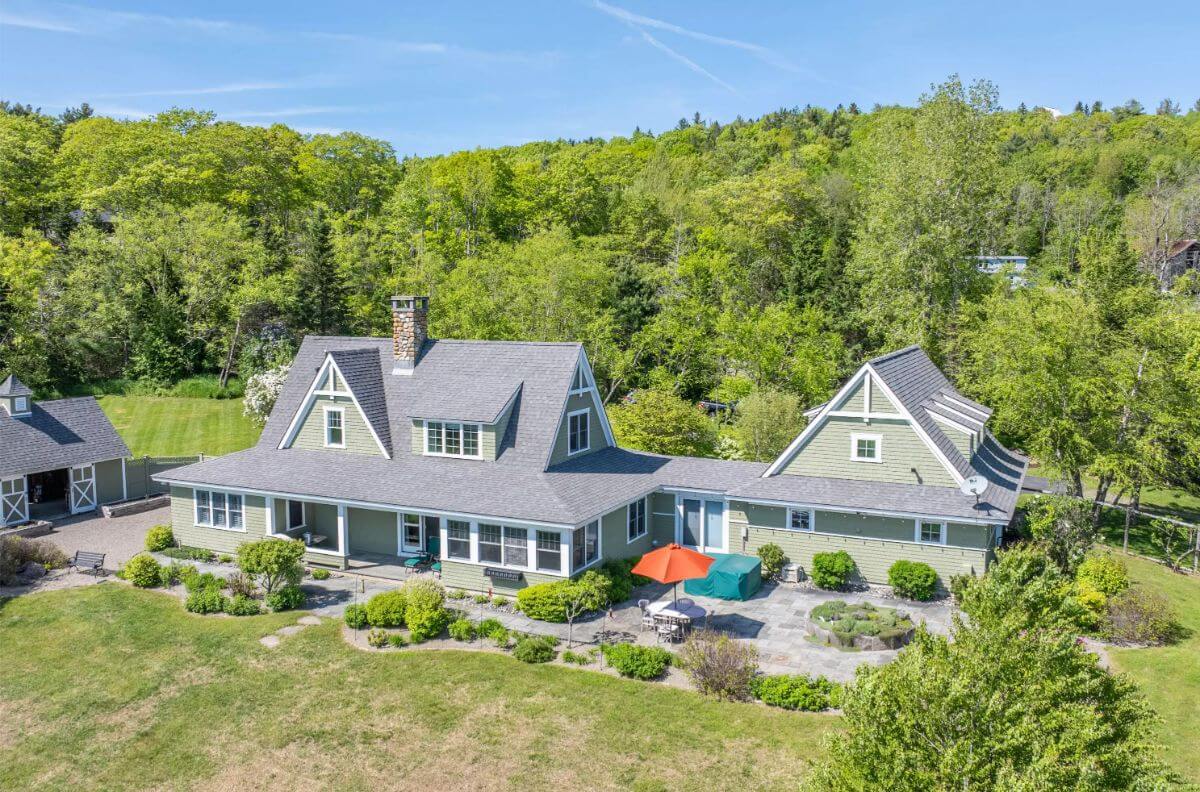
Valued at $1,295,000, this property offers a first-floor primary suite with a walk-in closet and full bathroom, plus an upstairs ensuite bedroom with cathedral ceilings. The home includes an attached garage, a finished den or guest space above, a laundry room, and a private pond. Outdoor features consist of landscaped gardens, spacious patios, and a detached outbuilding that can be used as a studio, barn, or storage. Every window offers scenic views, enhancing the appeal of this versatile and comfortable residence.
Where is Northport?
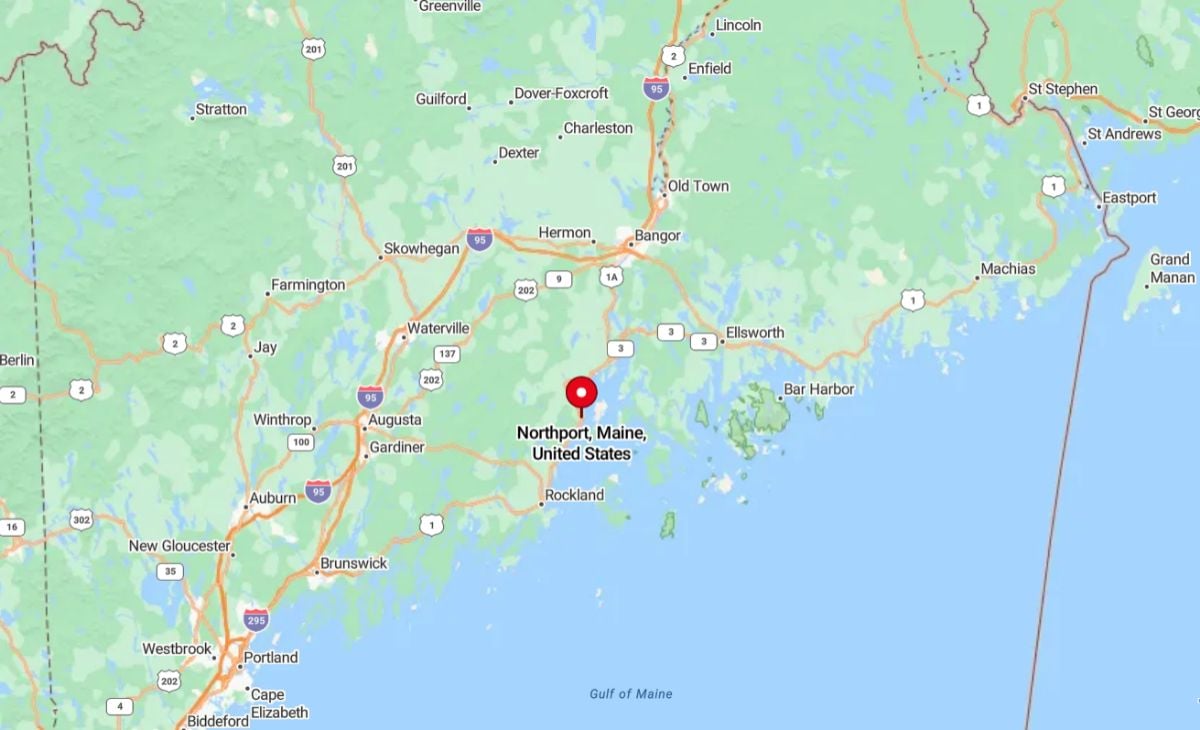
Northport is a small coastal town located in Waldo County along the western shore of Penobscot Bay. It sits between the towns of Belfast to the north and Lincolnville to the south, making it part of a scenic stretch of midcoast Maine. The town is known for its rugged shoreline, quiet neighborhoods, and attractions like Bayside Village, a historic summer colony with classic New England cottages. Northport offers both coastal and wooded landscapes, ideal for outdoor recreation and peaceful living.
Living Room

This living room has dark leather seating and a fireplace with a mounted flat-screen TV. The ceiling has coffered detailing, and the floors are finished in rich wood. In the background, a small office nook is visible through an open doorway with a desk placed near a window. Built-in shelves and cabinets add storage to the space.
Dining Room
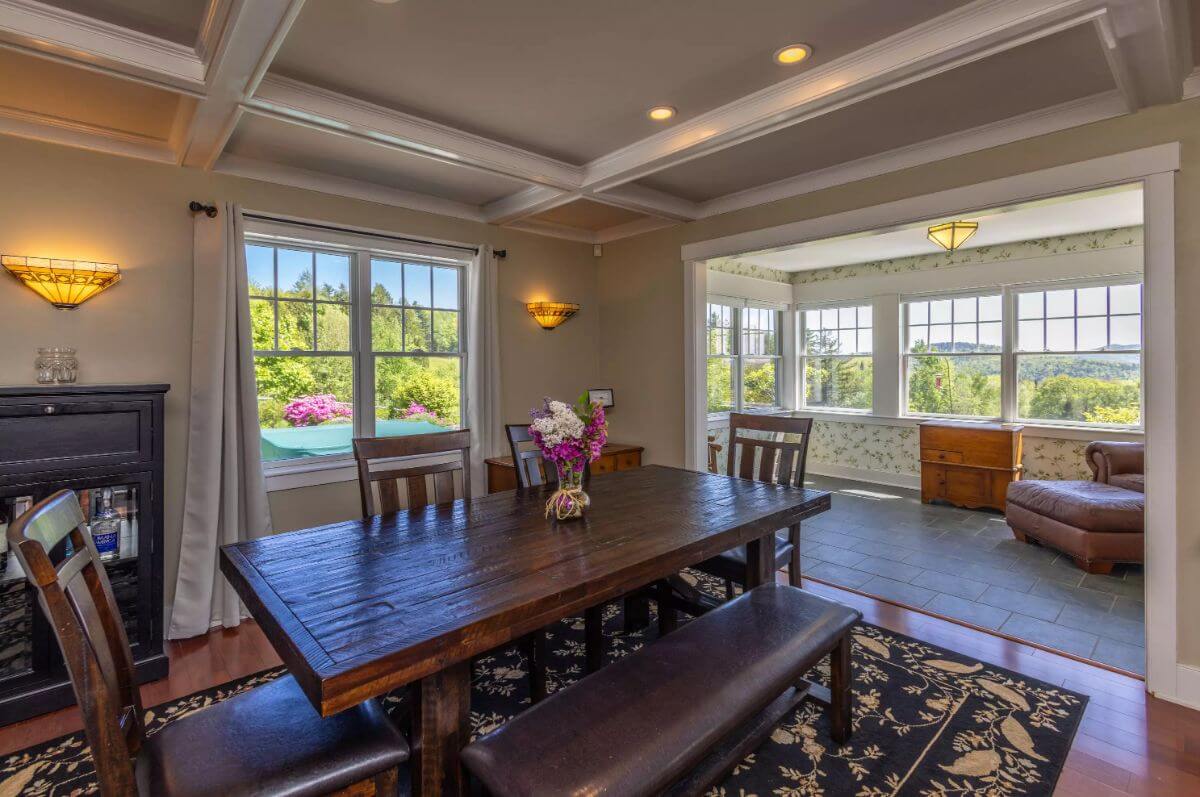
The dining room includes a rectangular wooden table with seating for six and a view of the backyard through a large window. Adjacent is a sunroom surrounded by windows on three sides, providing panoramic views of the outdoors. The ceiling in the dining room features detailed molding and recessed lighting. A patterned rug sits under the table, and a buffet sits along the wall.
Kitchen
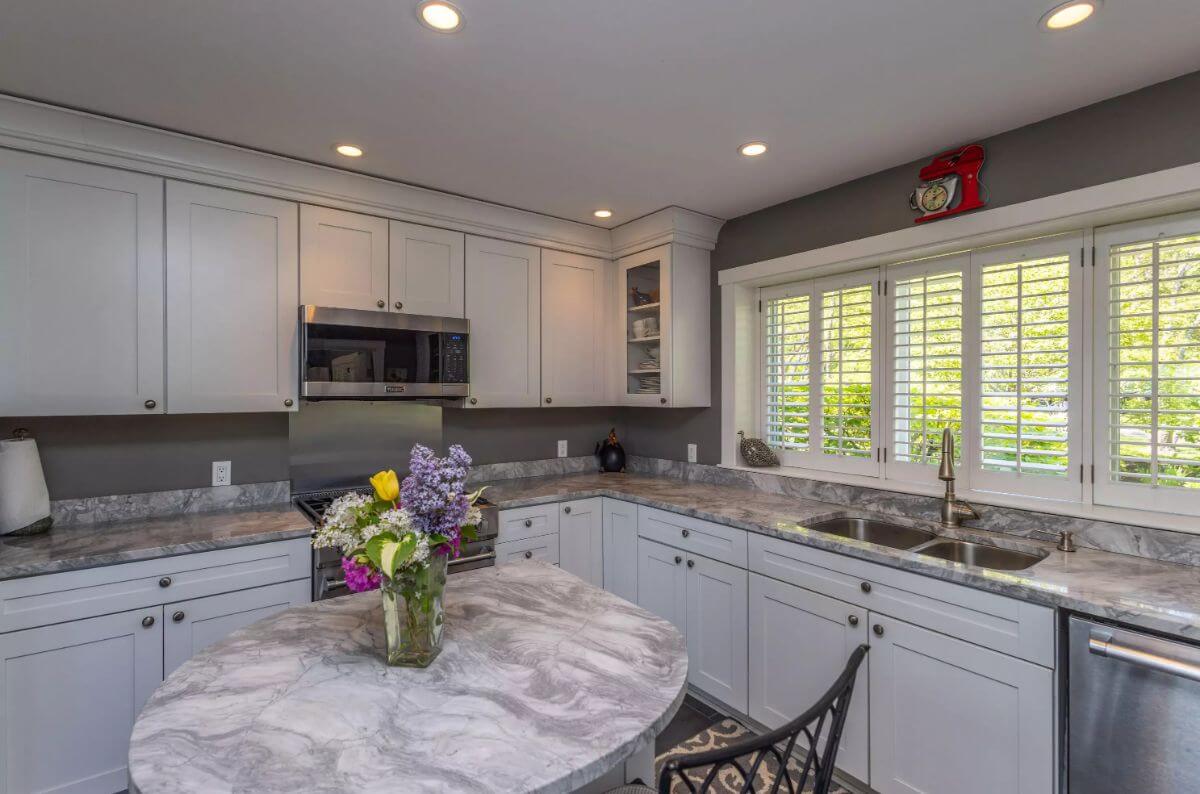
The kitchen has white shaker cabinets, marbled countertops, and stainless steel appliances including a built-in microwave. A small round island provides extra prep space and casual seating. Recessed lighting illuminates the room, and a wide window with shutters allows in natural light. The layout is efficient and open to the adjacent living areas.
Bedroom

This bedroom features a large bed with a white frame and matching nightstands. Windows with plantation shutters line two walls, providing ample daylight and views of the landscape. The walls are painted a neutral tone, and the carpeted floors soften the space. A ceiling light provides general illumination.
Patio
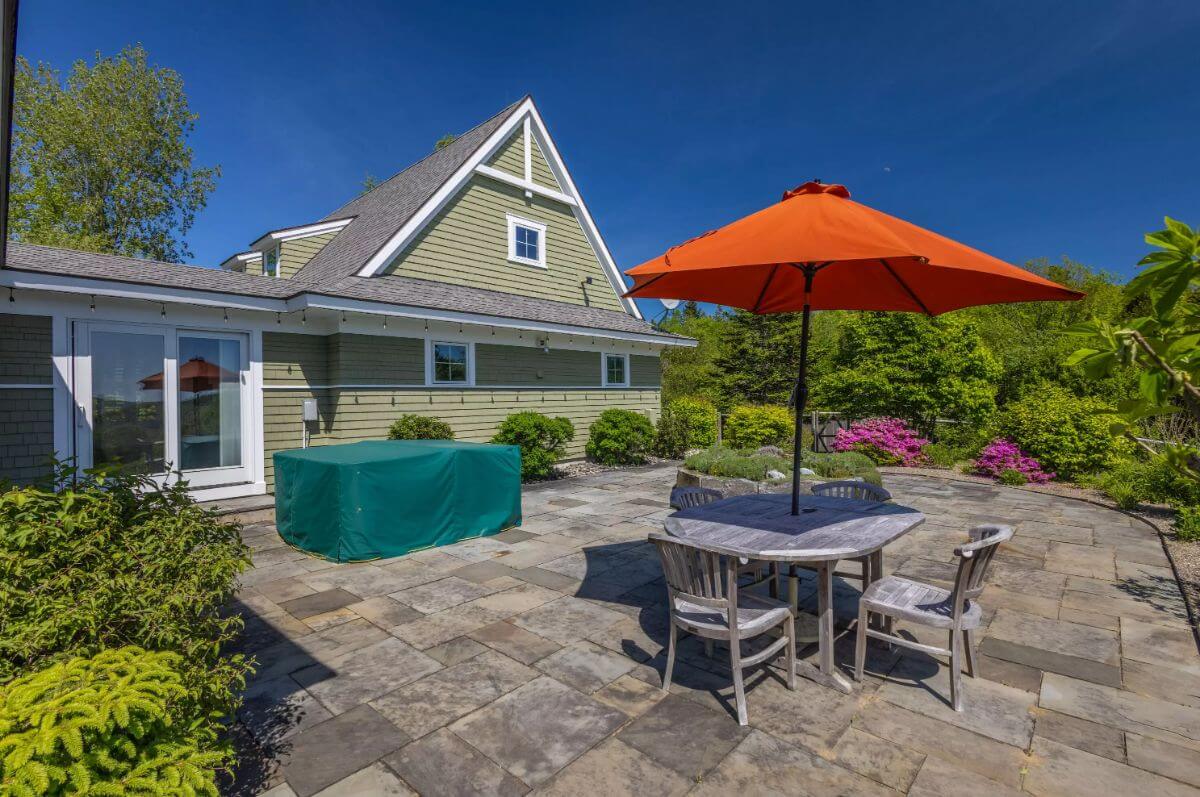
A large stone patio with an outdoor dining table and chairs shaded by a bright orange umbrella. A covered grill or hot tub sits nearby, surrounded by low shrubs and flowering plants. The home’s exterior features green shingle siding and white trim with dormered windows. The space is open and private, bordered by trees and landscaped greenery.
Source: Camden Coast Real Estate, info provided by Coldwell Banker Realty


