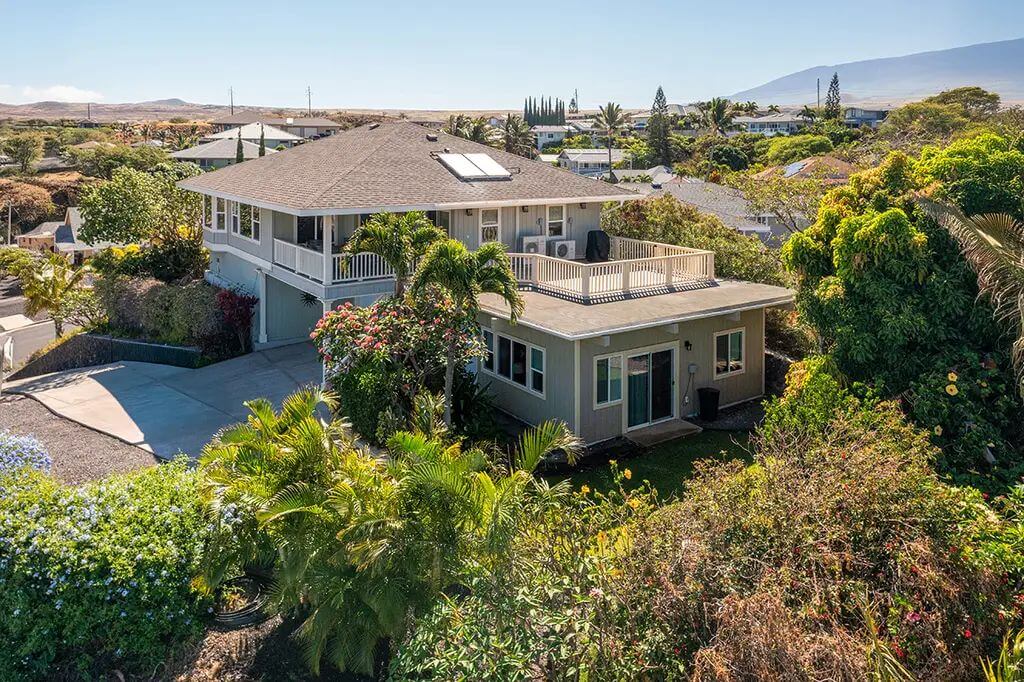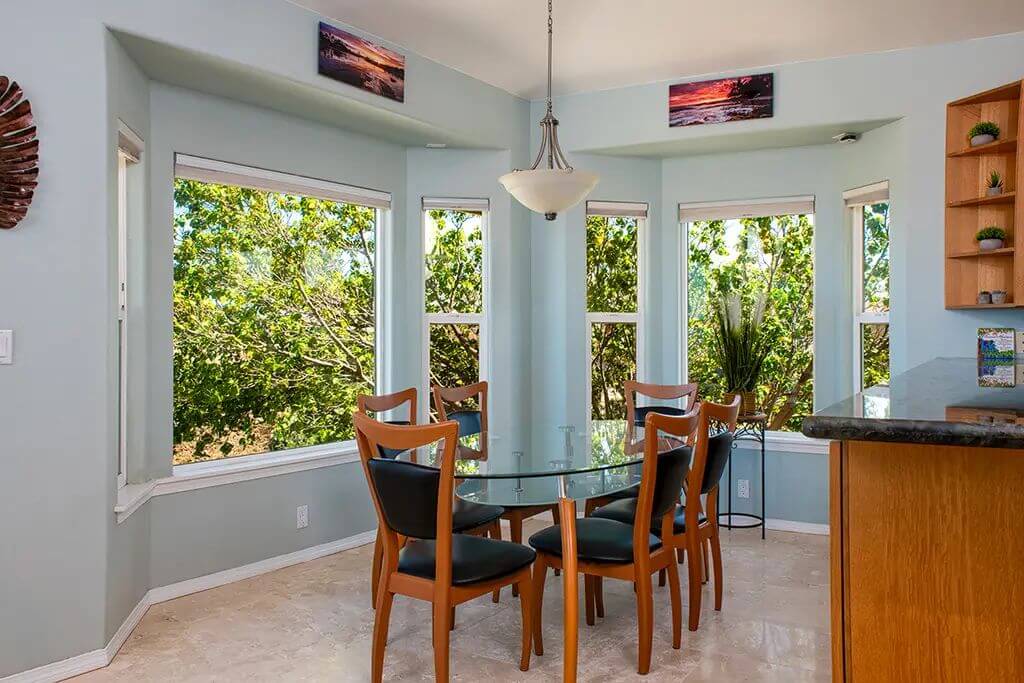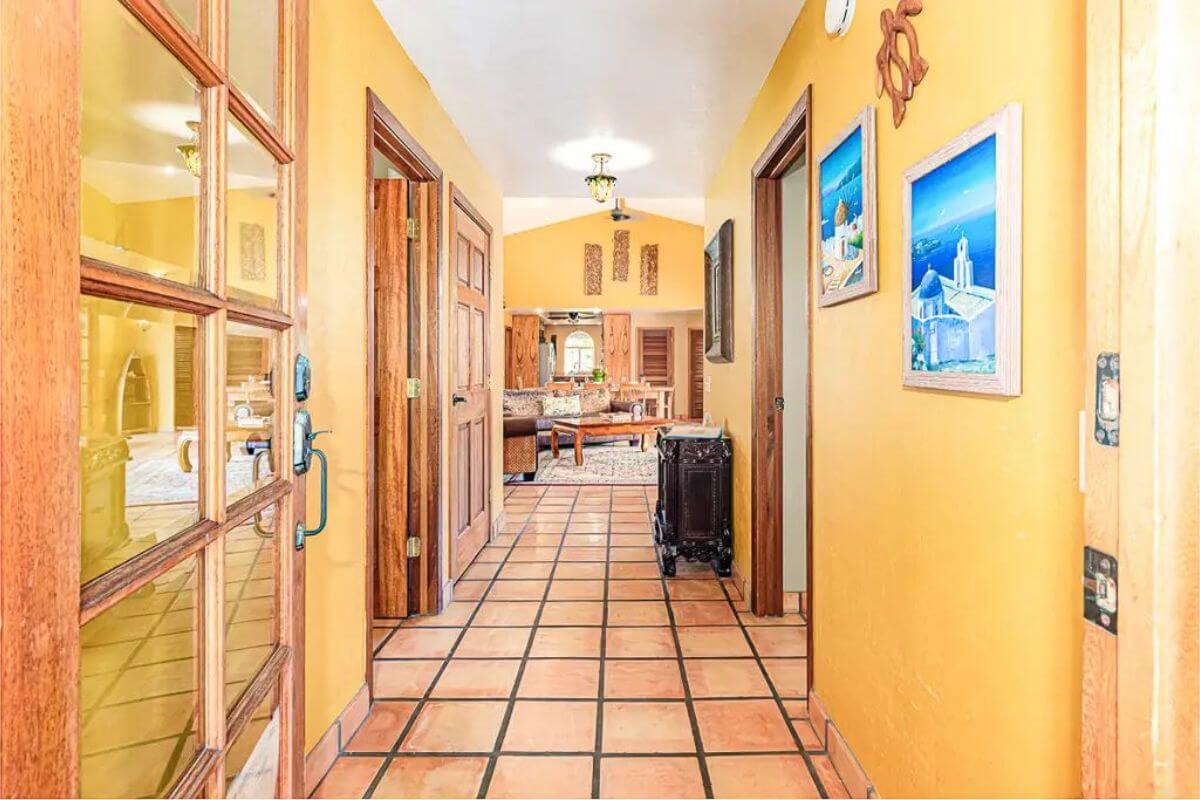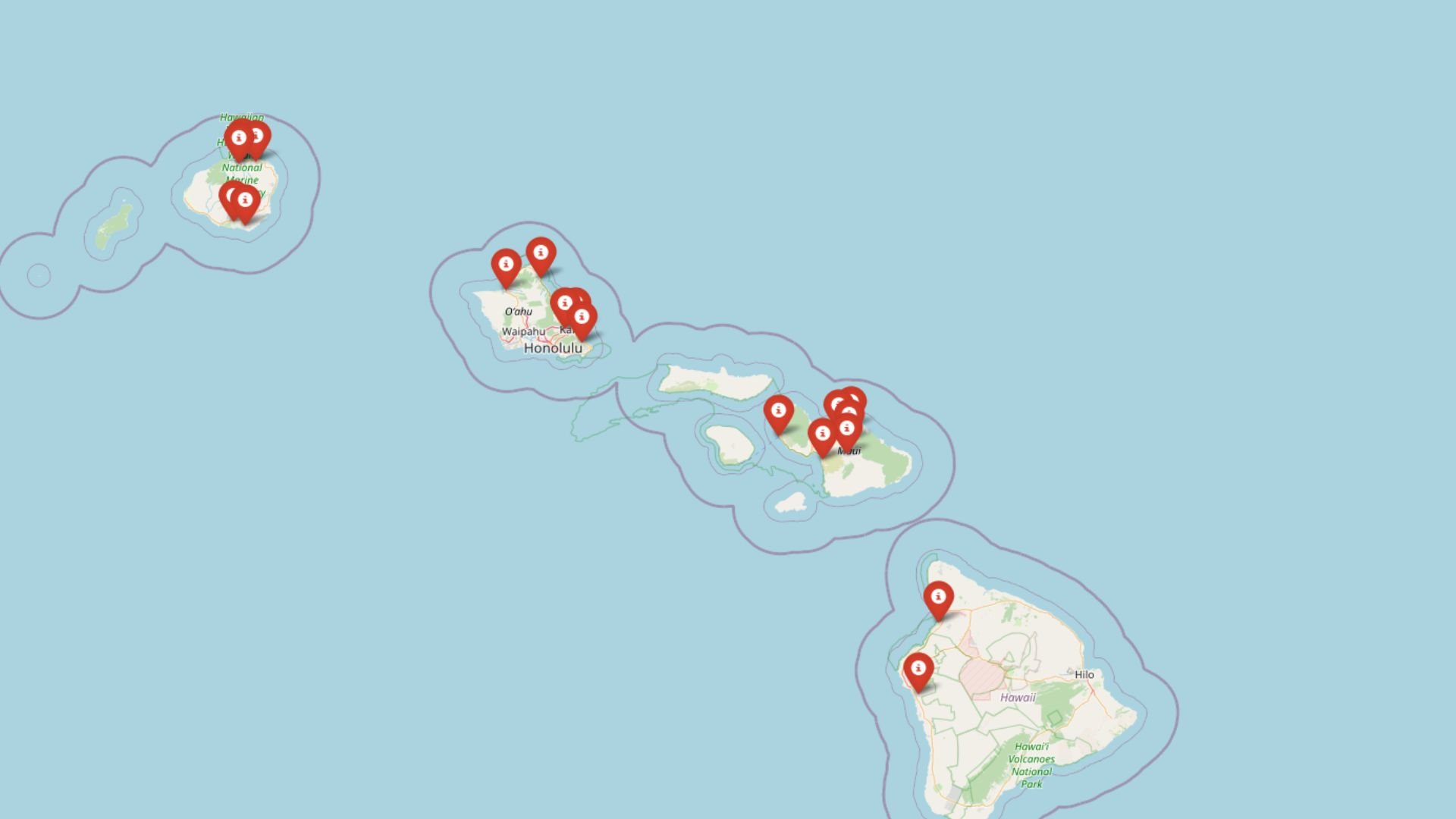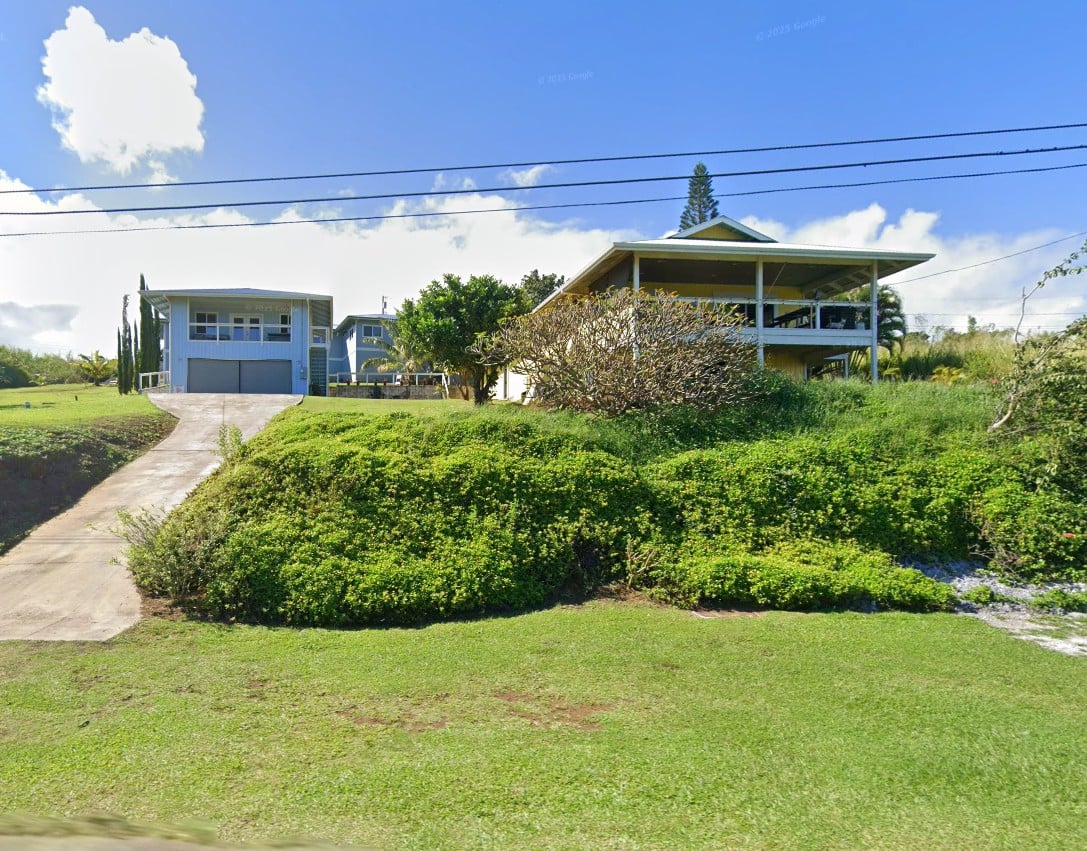
Would you like to save this?
Hawaii’s real estate market offers a wide range of homes, each with its own island charm, from oceanfront cottages to mountain-view retreats. While $1 million might stretch further on the mainland, in Hawaii, it opens the door to scenic locations, indoor-outdoor living, and unique island lifestyles.
Whether nestled in lush rainforests, steps from the shoreline, or set high on a hillside with panoramic views, these homes blend function with tropical character. Here’s a look at what a million-dollar budget can buy across several Hawaiian communities.
10. Papaikou, HI – $1,190,000
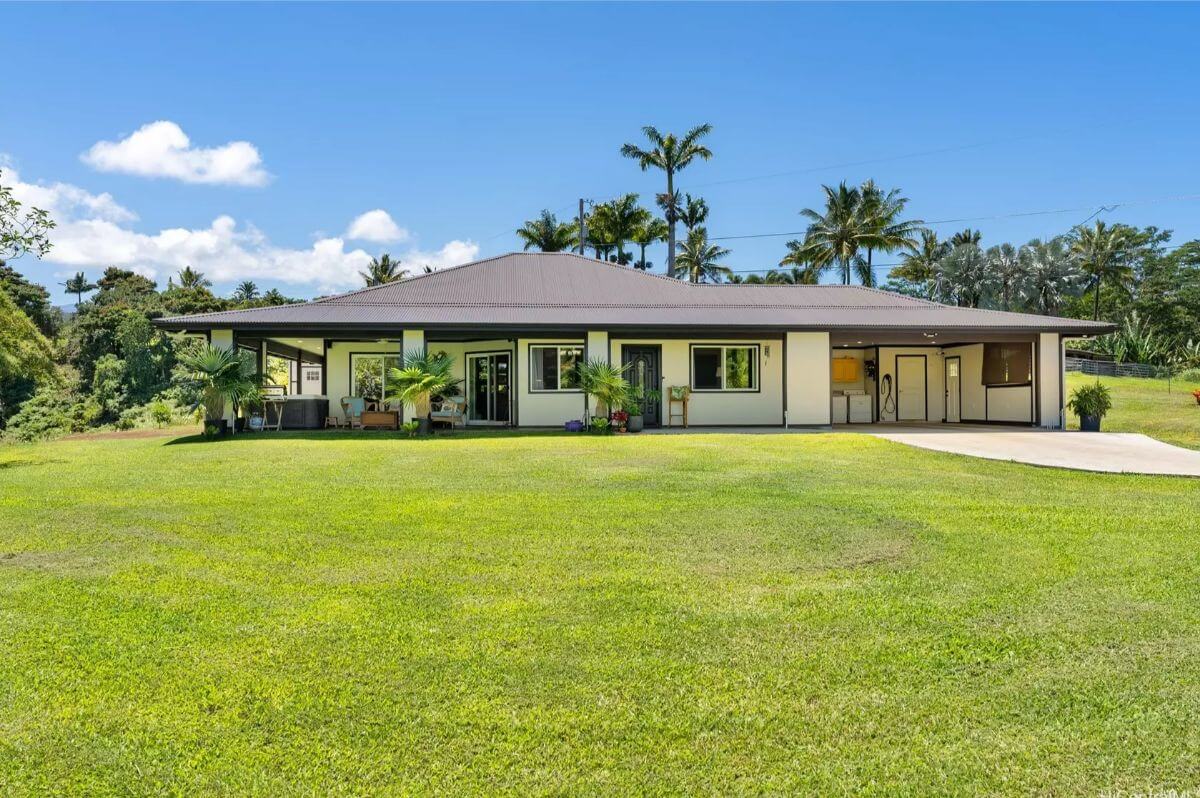
This beautifully designed 3-bedroom, 2-bathroom home offers 2,736 sq. ft. of living space with a total footprint of approximately 3,308 sq. ft. It features 1,344 sq. ft. of interior living space, a 1,092 sq. ft. covered lanai, a 528 sq. ft. carport and laundry area, 300 sq. ft. of sidewalks, and a newly built 528 sq. ft. storage building.
Valued at $1,190,000, the home includes a kitchen with ocean views, striking “Magma Gold” custom granite countertops, and custom mango/wenge cabinetry—features mirrored in both bathrooms to create a warm Hawaiian ambiance. Sliding glass doors from the primary bedroom and living room open onto the expansive lanai, perfect for a hot tub, BBQ, and lounge chairs with sweeping views of the ocean.
Where is Papaikou?
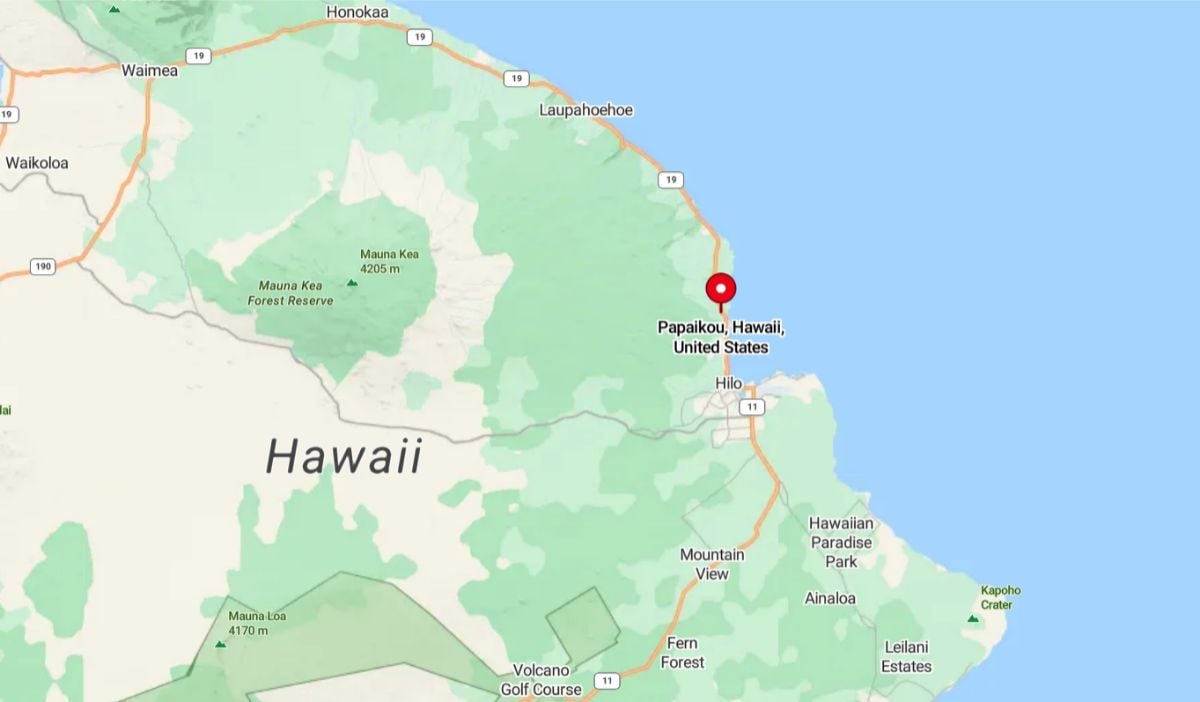
Papaikou is a small town located on the eastern side of the Big Island of Hawaii, just a few miles north of Hilo. It sits along the scenic Hamakua Coast, known for its lush rainforests, waterfalls, and dramatic ocean views. The area is historically tied to Hawaii’s sugar plantation era and maintains a quiet, rural character. Papaikou is also home to the picturesque Hawaii Tropical Bioreserve & Garden, a popular destination showcasing diverse tropical plant life.
Kitchen
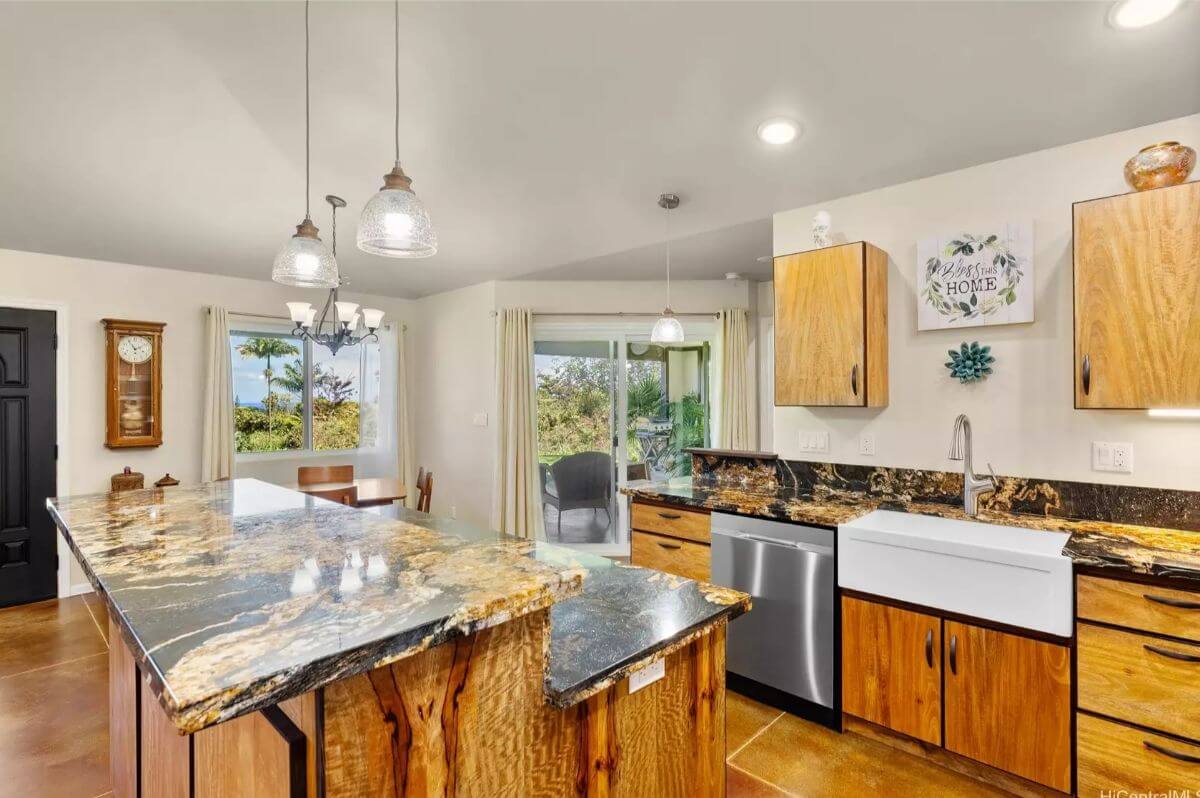
The kitchen features “Magma Gold” granite countertops, mango/wenge cabinets, a farmhouse sink, and stainless steel appliances. Pendant lights hang above the island, and there’s a dining table near a window with an ocean-facing view. A sliding glass door leads to the lanai. The room has neutral walls and ceiling with recessed lighting.
Living Room
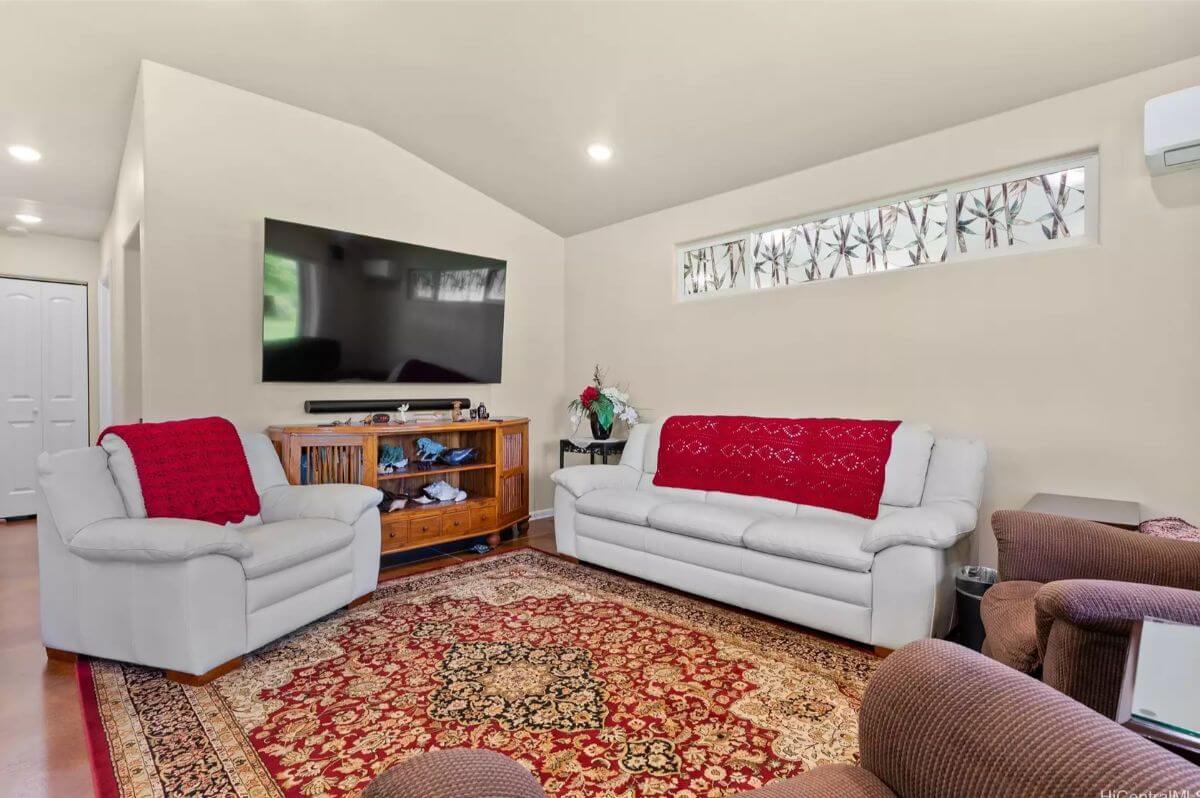
The living room contains a mounted flat-screen TV, two white sofas, and two brown recliners placed around a large red and beige area rug. A wooden cabinet sits below the TV, and a horizontal window brings in natural light. The space is finished with polished concrete floors and recessed ceiling lights.
Bedroom

The primary bedroom includes a large bed with a tropical-patterned comforter, two matching nightstands, and a carved wood dresser. A sliding glass door opens to the lanai. The room features a ceiling fan, mini-split A/C, and two doorways—one leading to the bathroom. A narrow window runs along one wall for additional daylight.
Bathroom
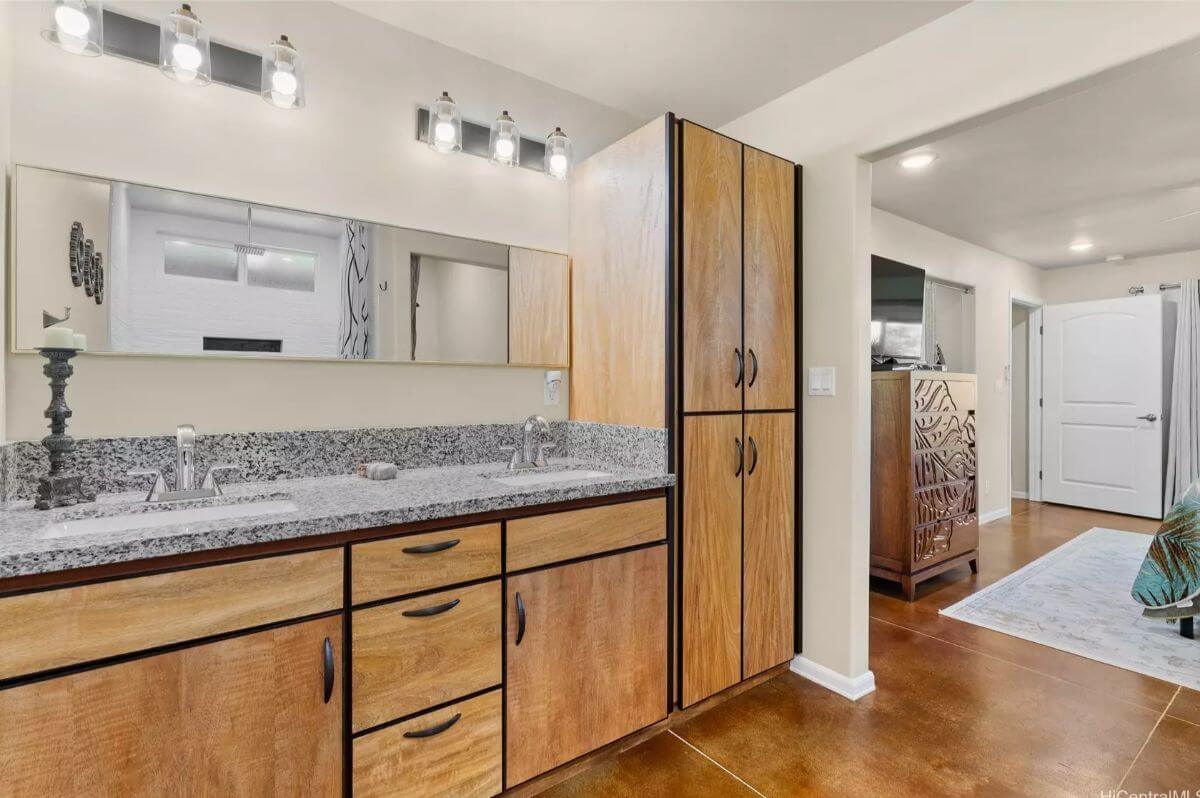
Would you like to save this?
The bathroom has a wide granite countertop with double sinks, under-mounted faucets, and light fixtures above the mirror. Cabinets are crafted from mango/wenge wood, matching the rest of the home. A tall linen cabinet is built in for extra storage. The space connects directly to the primary bedroom.
Covered Lanai
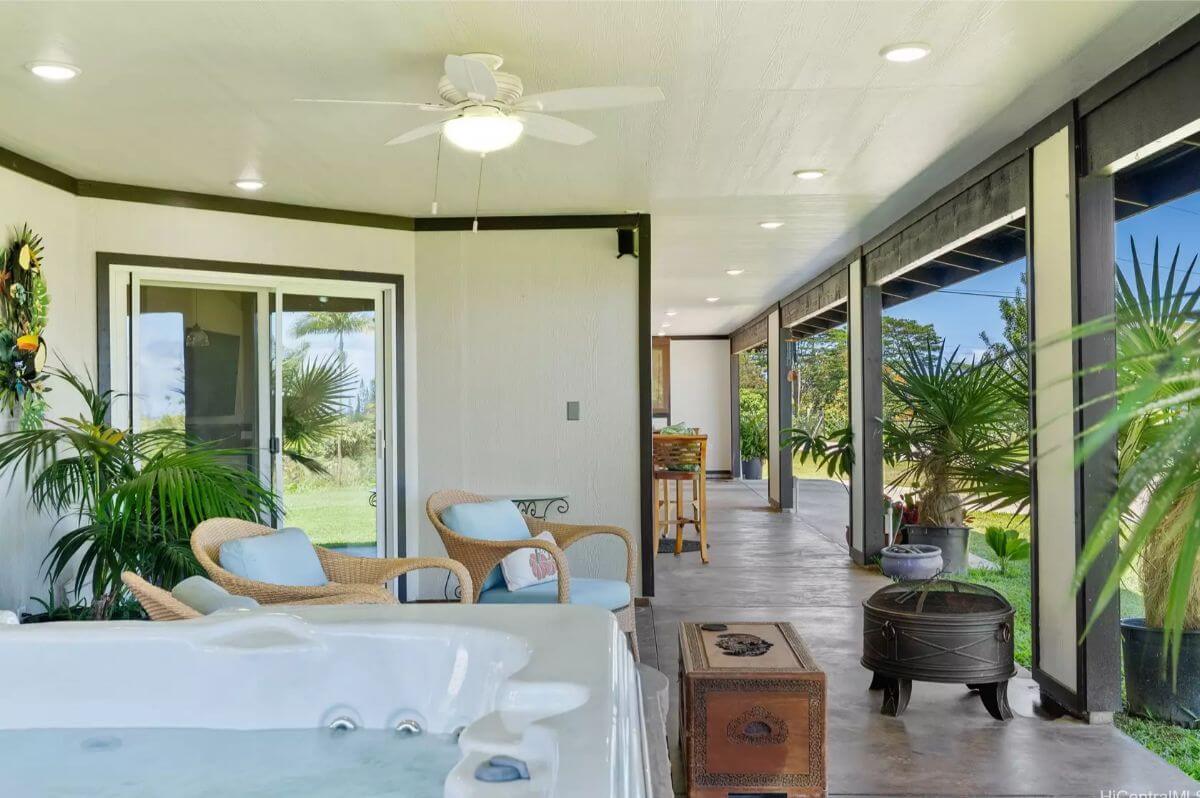
The covered lanai features a hot tub, ceiling fan, lounge chairs, and concrete flooring. A sliding glass door leads inside, while open areas frame views of greenery outside. The space includes recessed lighting in the ceiling. A small fire pit and various potted plants complete the setup.
Source: Nathalie Mullinix R. U., Inc., info provided by Coldwell Banker Realty
9. Mililani, HI – $1,145,000
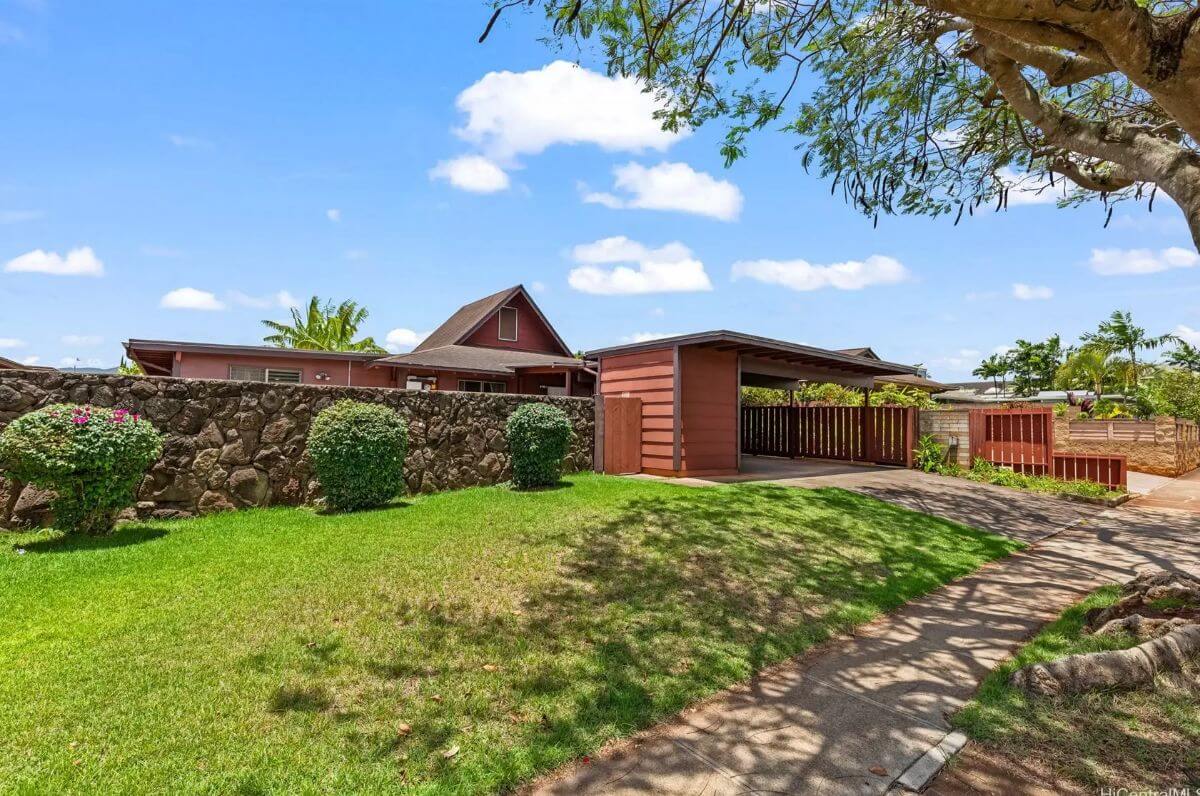
This 4-bedroom, 2-bathroom home offers 1,556 sq. ft. of living space on a fully enclosed, generously sized lot. Valued at $1,145,000, the property features recent upgrades including luxury vinyl plank flooring, butcher block countertops, and brand-new appliances—refrigerator, washer/dryer, microwave, and dishwasher. Additional improvements include updated lighting and plumbing fixtures, along with fresh interior and exterior paint throughout.
Where is Mililani?
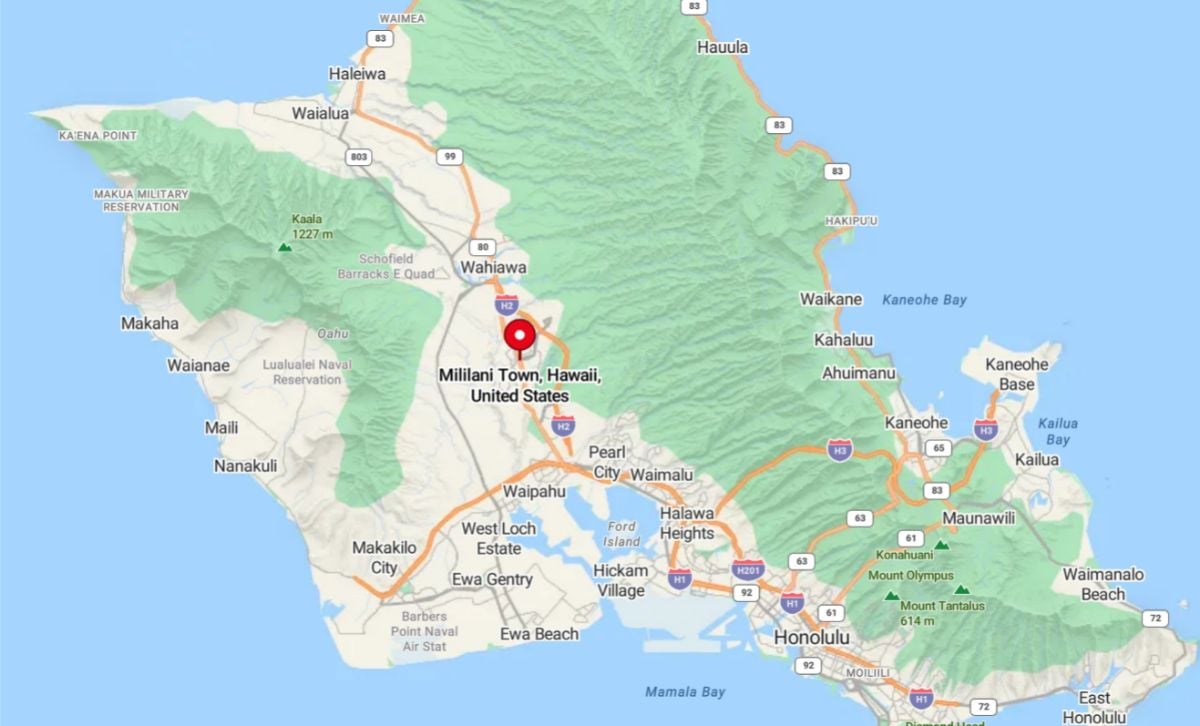
Mililani is a residential town located in the central part of Oʻahu, Hawaii, roughly halfway between the island’s north shore and Honolulu. It is part of Honolulu County and lies within the inland plateau of the island, offering cooler temperatures and a suburban atmosphere. Mililani is divided into two areas: Mililani Town and Mililani Mauka, with the latter developed more recently. The community is known for its well-planned neighborhoods, schools, parks, and shopping centers, making it a popular choice for families and commuters.
Living Room
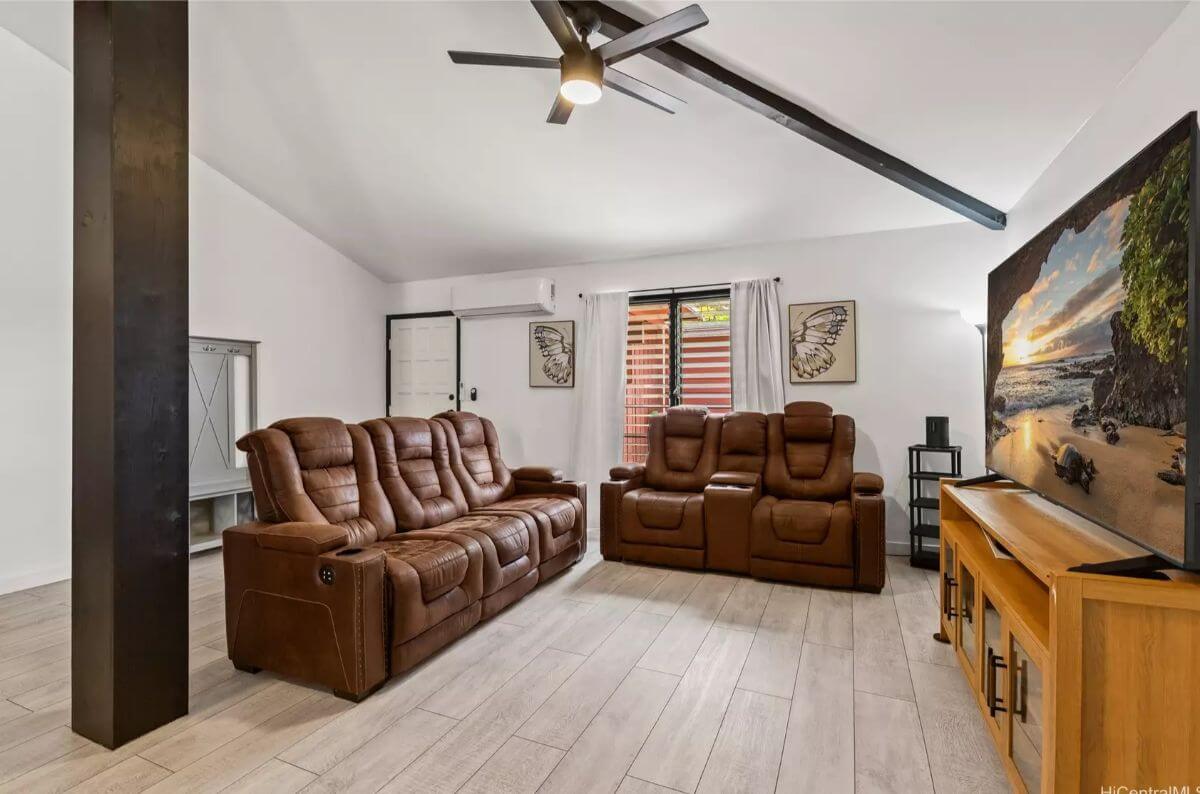
The living room features two brown leather recliner sofas, a large TV mounted on a wooden console, and light-colored tile flooring. The space includes a ceiling fan and an exposed black ceiling beam. There are two small windows with white curtains and a split A/C unit mounted on the wall. The front door is located in the corner of the room.
Kitchen
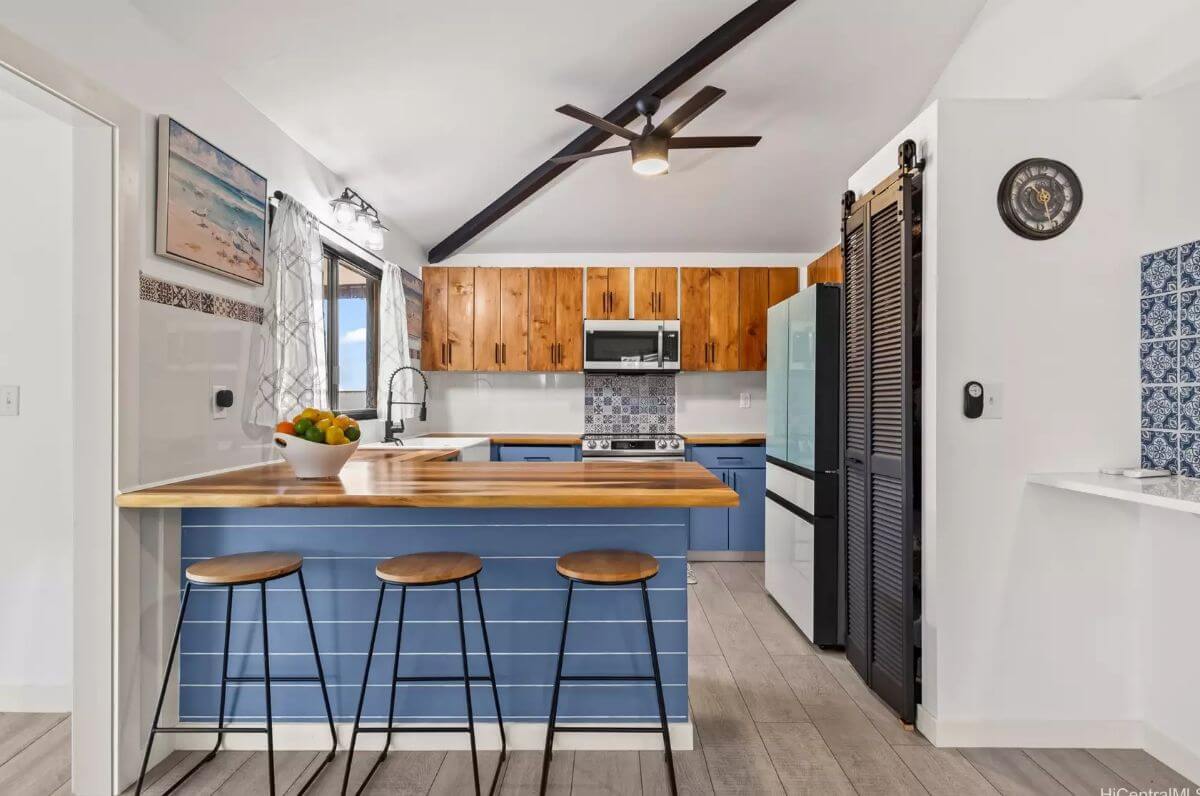
The kitchen includes a butcher block island with seating for three and lower cabinets in blue. Upper cabinets are wood-finished, and appliances include a refrigerator, built-in microwave, and stove. A decorative tile backsplash surrounds the cooking area. The kitchen has two ceiling fans and tile flooring consistent with the rest of the home.
Bedroom
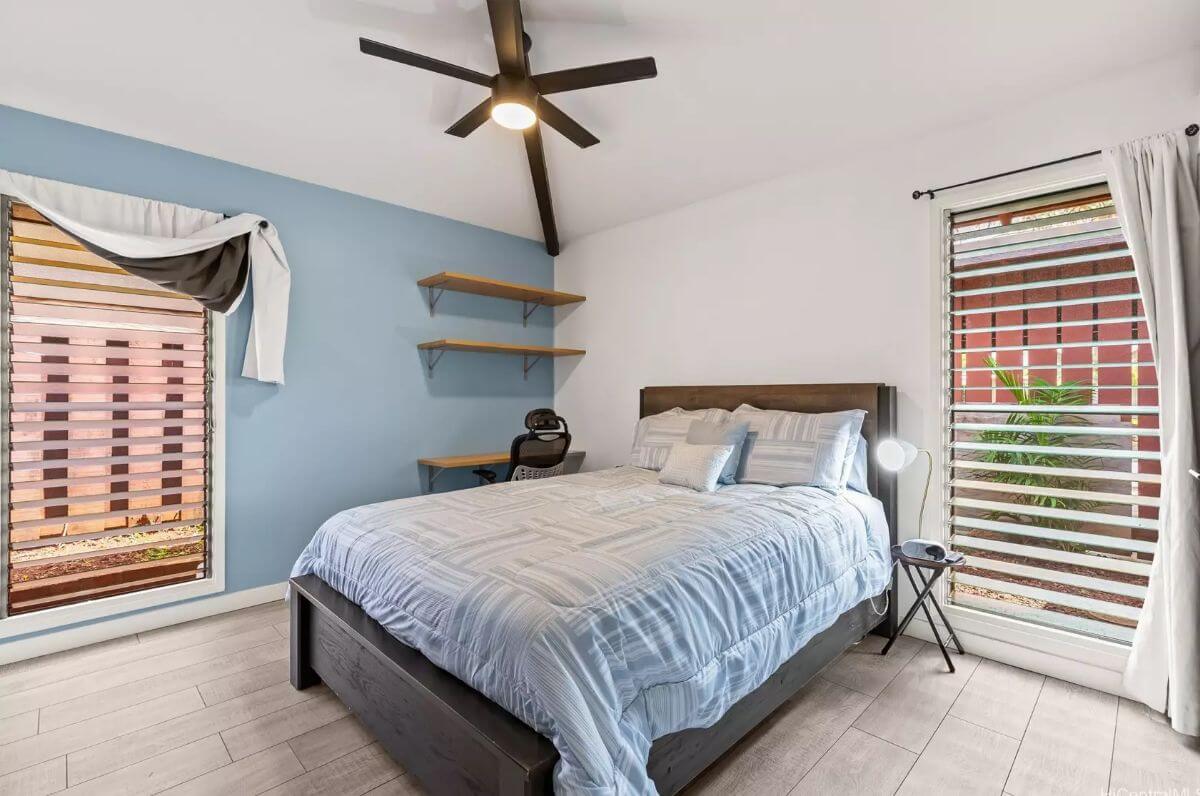
This bedroom has a bed with light bedding, a ceiling fan, and two louvered windows for airflow and natural light. A blue accent wall holds two floating shelves above a small desk and chair. The flooring is tile, and the room maintains a neutral color palette. Curtain rods and minimal window coverings are installed.
Open-Concept Living
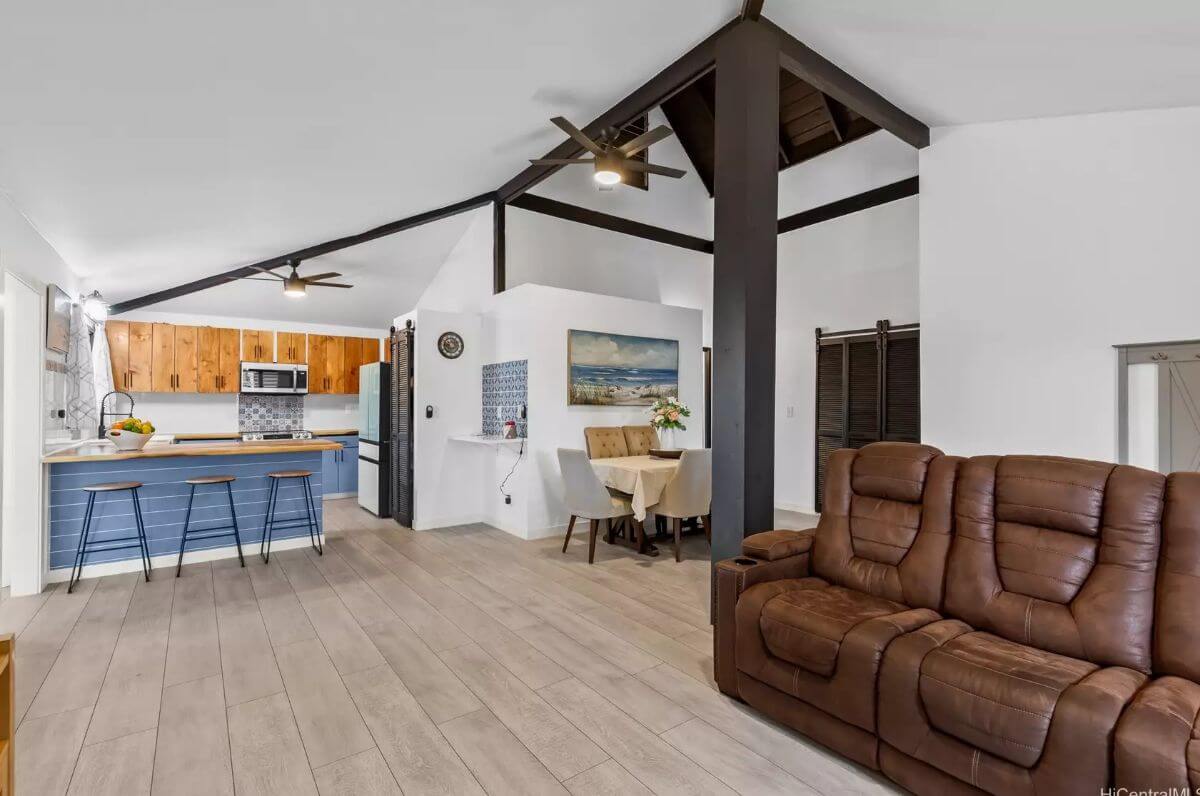
The open layout shows the kitchen, dining space, and part of the living room. A small round dining table with four chairs is positioned beneath a painting and wall-mounted light. The kitchen island and cabinetry are visible along with ceiling fans and structural support beams. A nook with a blue tile accent wall is visible to the left of the dining area.
Patio
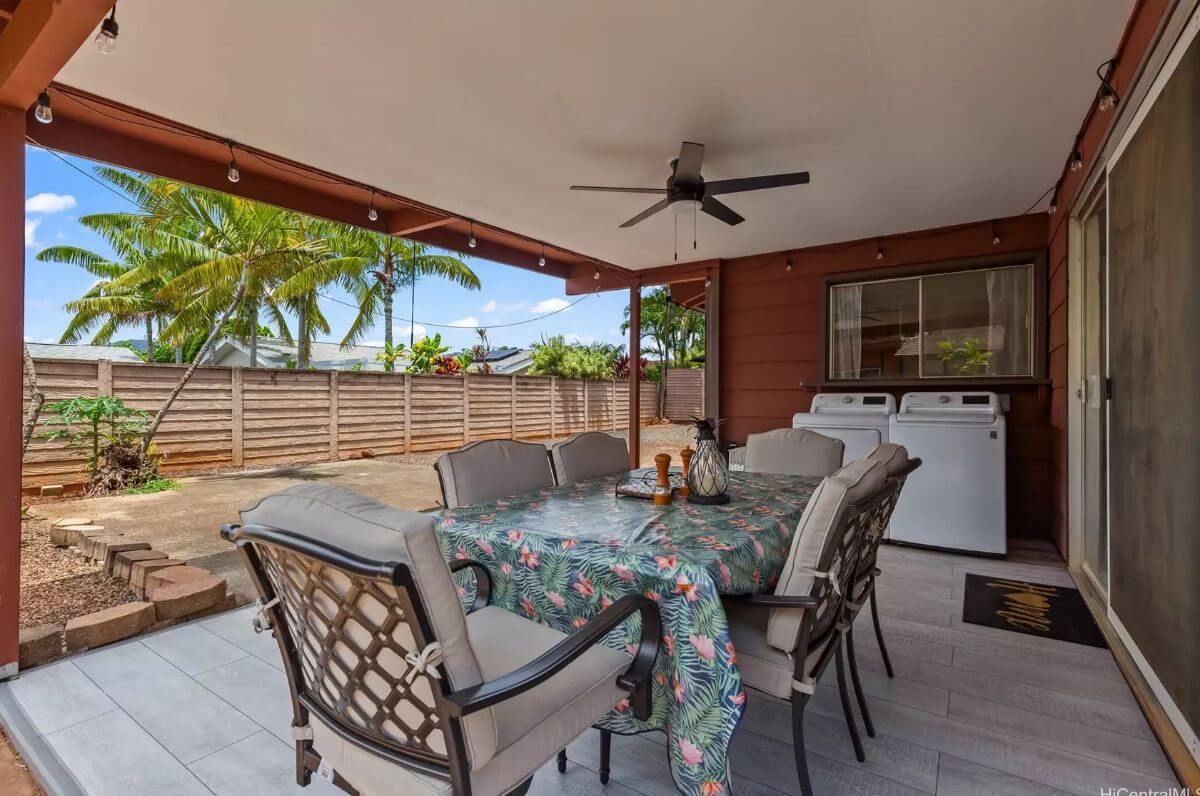
The covered patio includes a ceiling fan and outdoor lighting, with space for a dining table and six cushioned chairs. A washer and dryer unit is placed along the wall under a window. The area is tiled and opens to a fenced backyard with palm trees and low-maintenance landscaping. A concrete slab extends beyond the covered portion of the patio.
Source: eXp Realty, info provided by Coldwell Banker Realty
8. Waikoloa, HI – $1,299,000
This 4-bedroom, 3-bathroom home offers 2,101 sq. ft. of living space and is valued at $1,299,000. The upper level includes 3 bedrooms, 2 bathrooms, an open-concept living area, and a tiled stone lanai that connects to a covered lanai for seamless indoor-outdoor living.
A separate downstairs Ohana unit with its own kitchen and private entrance provides additional space for guests or extended family. The home features expansive views from sunrise to sunset, making it ideal for relaxation and entertaining.
Where is Waikoloa?
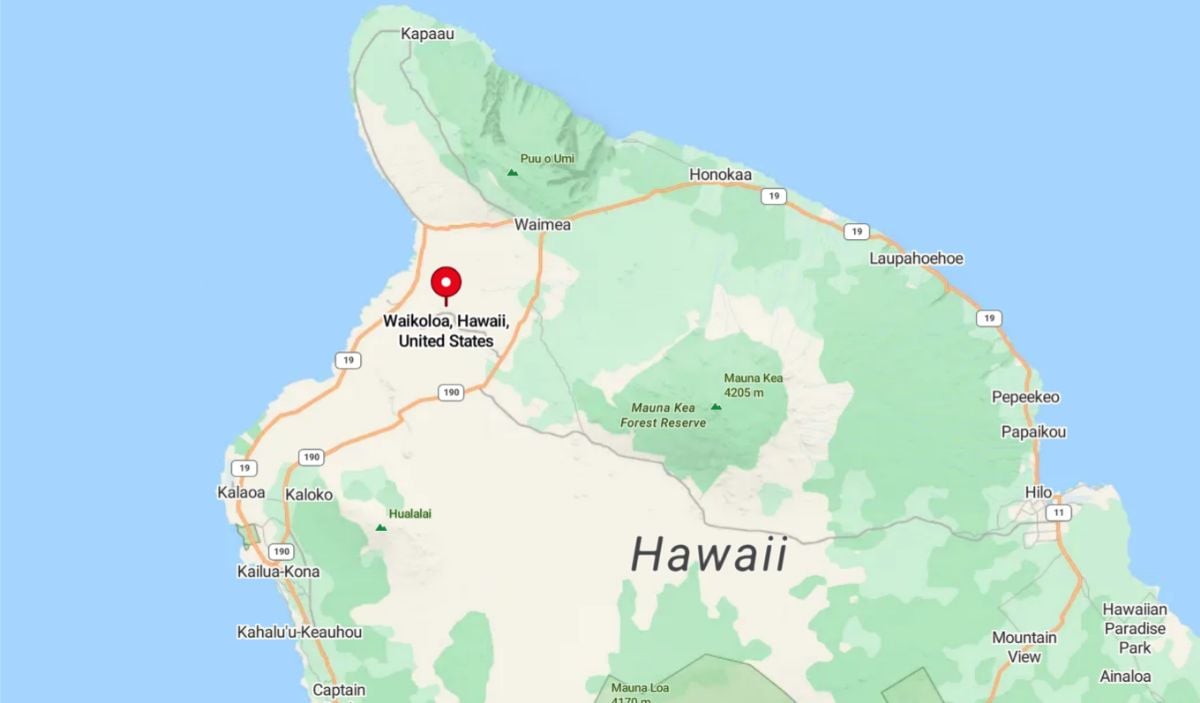
Waikoloa is located on the west coast of the Big Island of Hawaii, within the South Kohala district. It includes two main areas: Waikoloa Village, a residential community inland, and Waikoloa Beach Resort, a coastal resort area along the Kohala Coast. The region is known for its sunny weather, golf courses, shopping centers, and luxury resorts. Waikoloa is about 30 minutes north of Kailua-Kona and is a popular destination for both residents and visitors.
Living Room
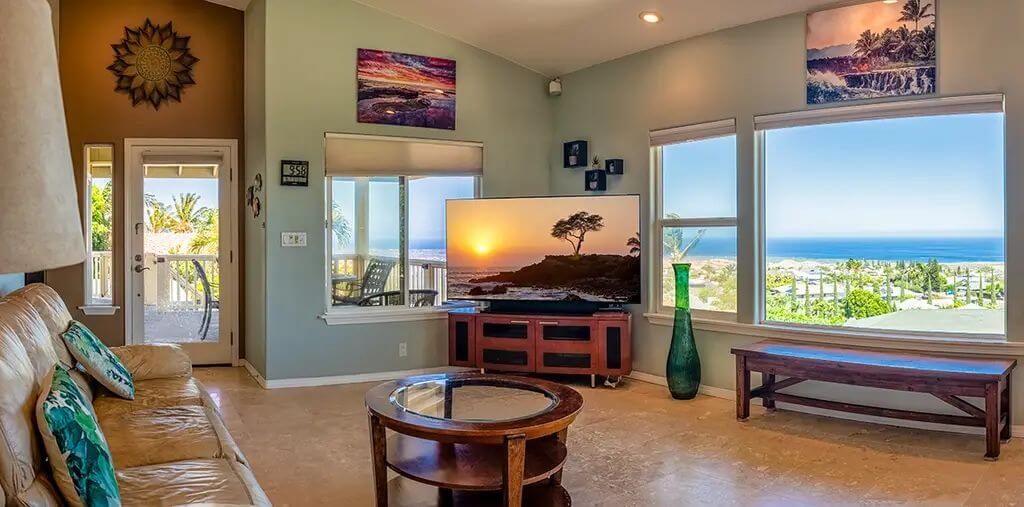
The living room includes a leather sofa, a wall-mounted TV on a media console, and tile flooring. Three large windows and a glass door offer a clear view of the ocean and the surrounding neighborhood. The walls are painted in neutral tones with a high ceiling and recessed lighting. Wall art and minimal furniture complete the space.
Dining Area
The dining area features a round glass table with six wood-framed chairs and black seat cushions. Bay-style windows surround the space, providing natural light and views of greenery outside. A central hanging light fixture is suspended from the ceiling. Wall art is placed above the window frames for added decor.
Kitchen

Would you like to save this?
The kitchen includes granite countertops, a stainless steel double sink, a gas stove, a microwave, and a refrigerator. Cabinets are wood-paneled with simple hardware. A light blue tile backsplash surrounds the cooking area. Open shelving in the corner holds small decorative plants.
Bedroom
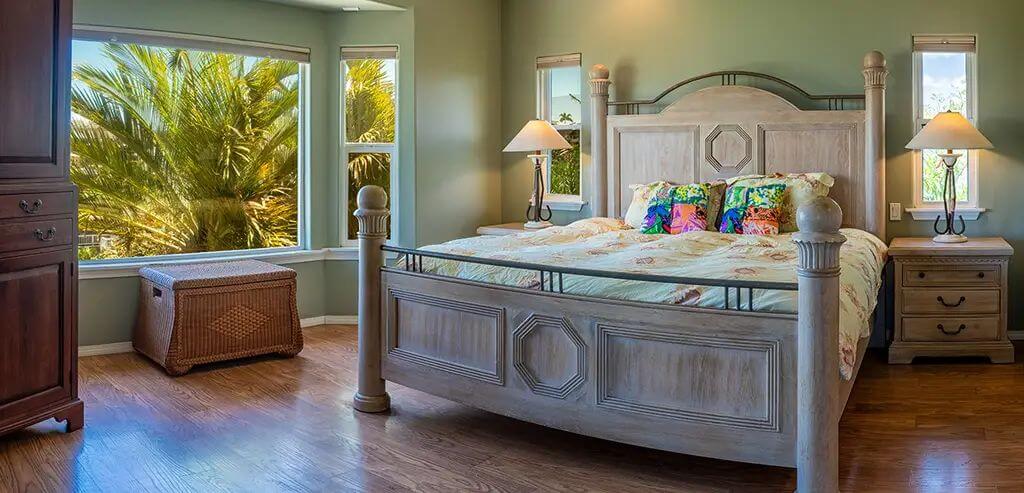
The bedroom includes a large wood-framed bed with a neutral finish and patterned bedding. Two nightstands with lamps are positioned on each side of the bed. Large windows provide outdoor views and natural light. The flooring is wood-style and the walls are painted a muted green.
Lanai
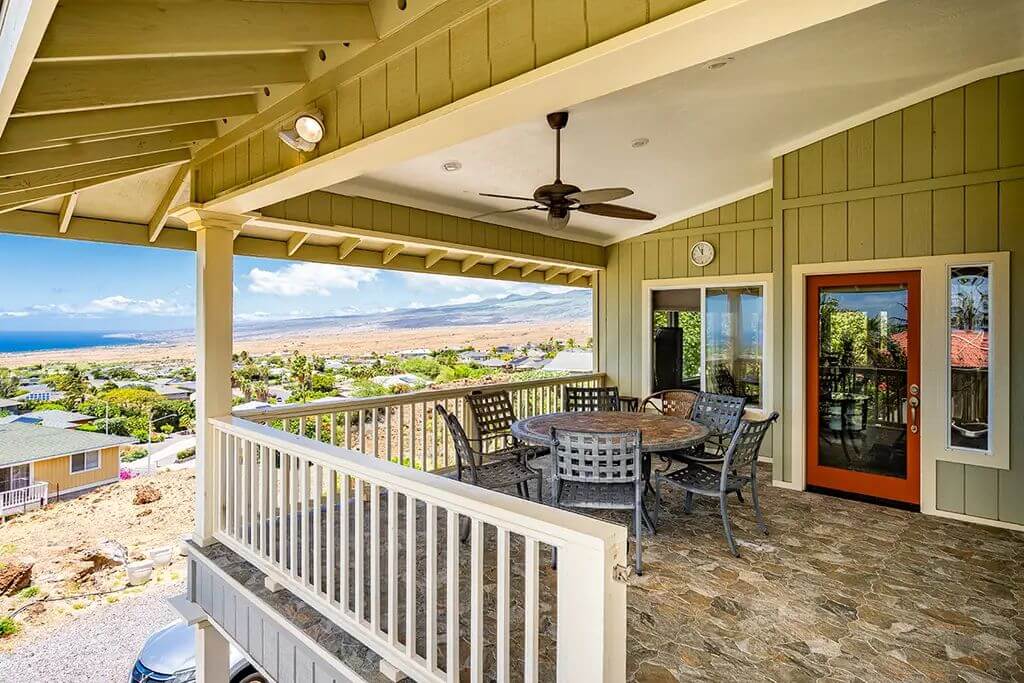
The covered lanai has a stone-tile floor and a ceiling fan above a round table with six metal chairs. The space is bordered by white railings and overlooks rooftops, landscape, and the ocean. Two doors connect the lanai to the interior. A wall clock is mounted above one of the doors.
Source: Cindy Griffey of eXp Realty, info provided by Coldwell Banker Realty
8. Keaau, HI – $1,200,000

This 4-bedroom, 3-bathroom home offers 1,984 sq. ft. of living space and is designed around an in-ground gunite pool, accessible from the two main bedrooms and the living room via large double bi-fold doors. A detached cottage features a quiet third bedroom with an outdoor shower, while a second detached structure is used for storage.
Valued at $1,200,000, the home includes a great room with cathedral ceilings, Saltillo-style tile flooring throughout, and excellent indoor-outdoor flow. Custom finishes include hand-crafted solid Koa window facings, solid Honduras mahogany doors, and Koa and Mango wood kitchen cabinetry, along with stainless steel appliances including a convection oven, six-burner gas stovetop, refrigerator, and dishwasher.
Where is Keaau?
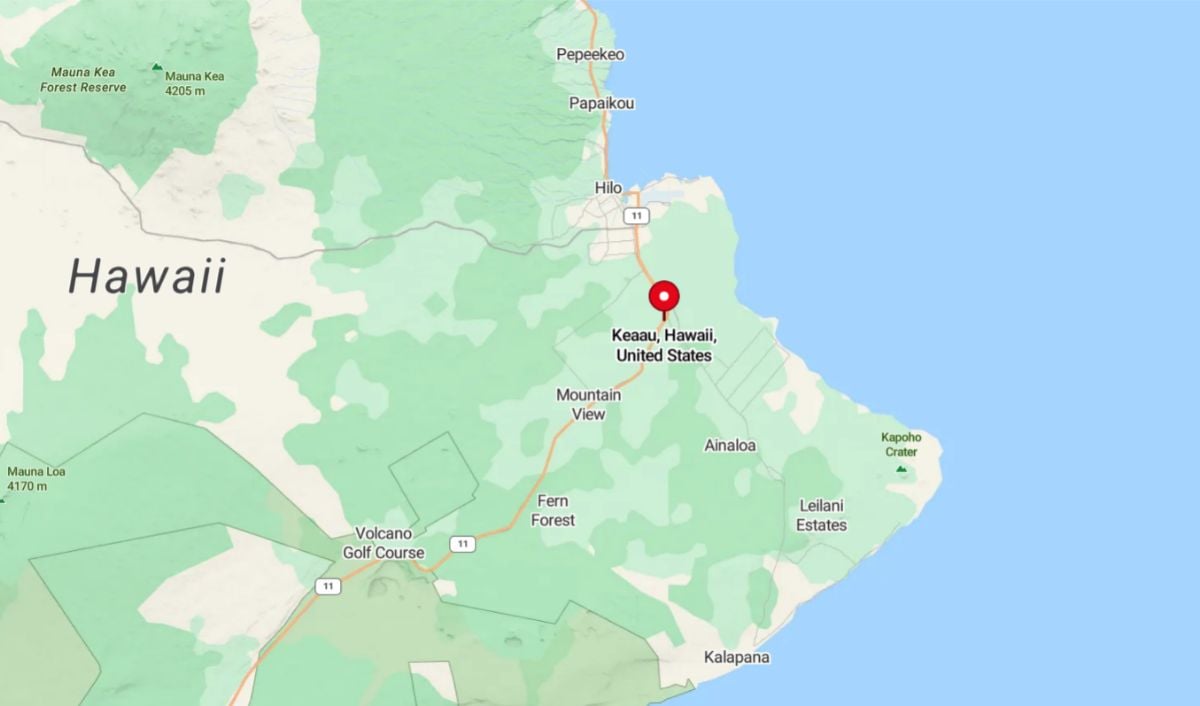
Keaʻau is a small town located on the eastern side of the Big Island of Hawaii, within the Puna District of Hawaii County. It sits just south of Hilo, the island’s largest town, and is known for its lush tropical environment and proximity to natural attractions like lava fields and rainforest reserves. The town offers a more rural, laid-back atmosphere compared to tourist-heavy areas, making it popular among locals and those seeking quieter island living. Keaʻau also serves as a gateway to nearby destinations like Volcanoes National Park and the scenic Puna Coast.
Entryway
The hallway has Saltillo tile floors and yellow walls with framed artwork. A glass-panel front door opens to a straight view into the living room. Wood doors lead to adjacent rooms on each side. Ceiling light fixtures are positioned above the corridor.
Living Room
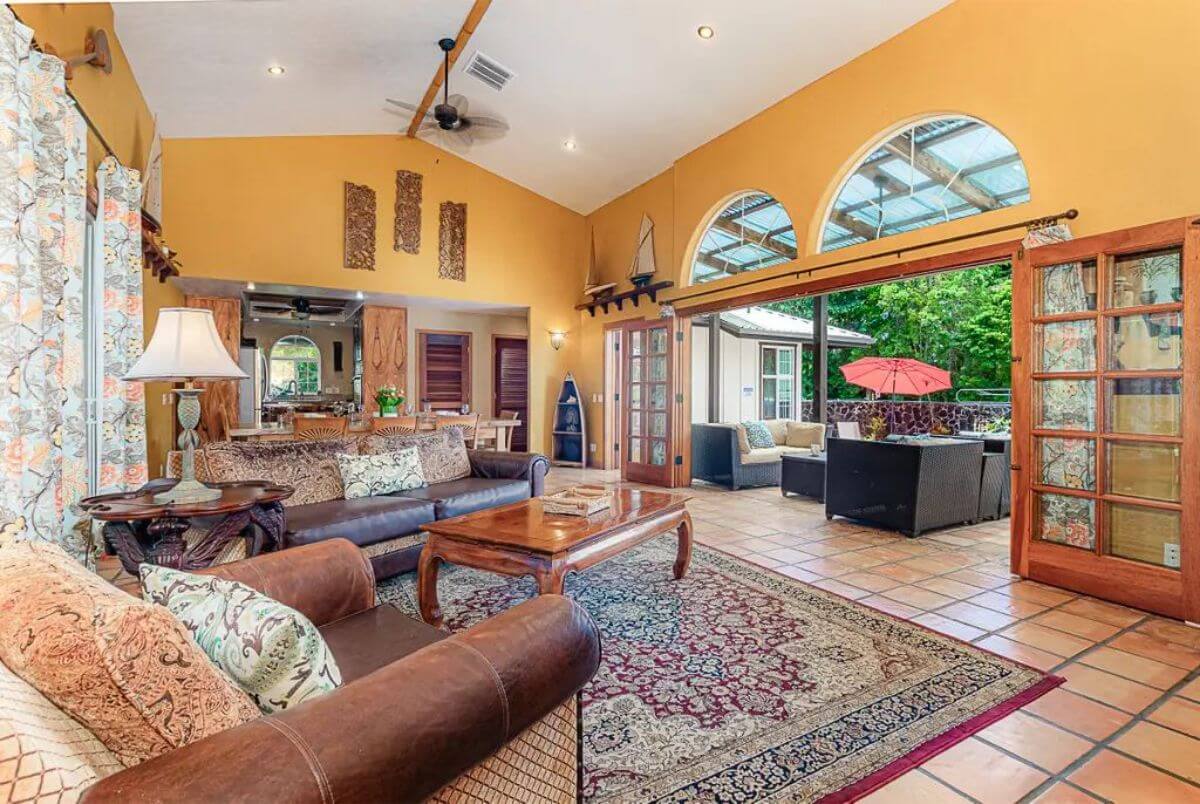
The living room features high ceilings with exposed beams, ceiling fans, and Saltillo tile flooring. French doors open to a covered patio and pool area, allowing indoor-outdoor access. Furnishings include two leather sofas, a wooden coffee table, and patterned rugs. Large arched windows and a glass door let in natural light.
Dining Room
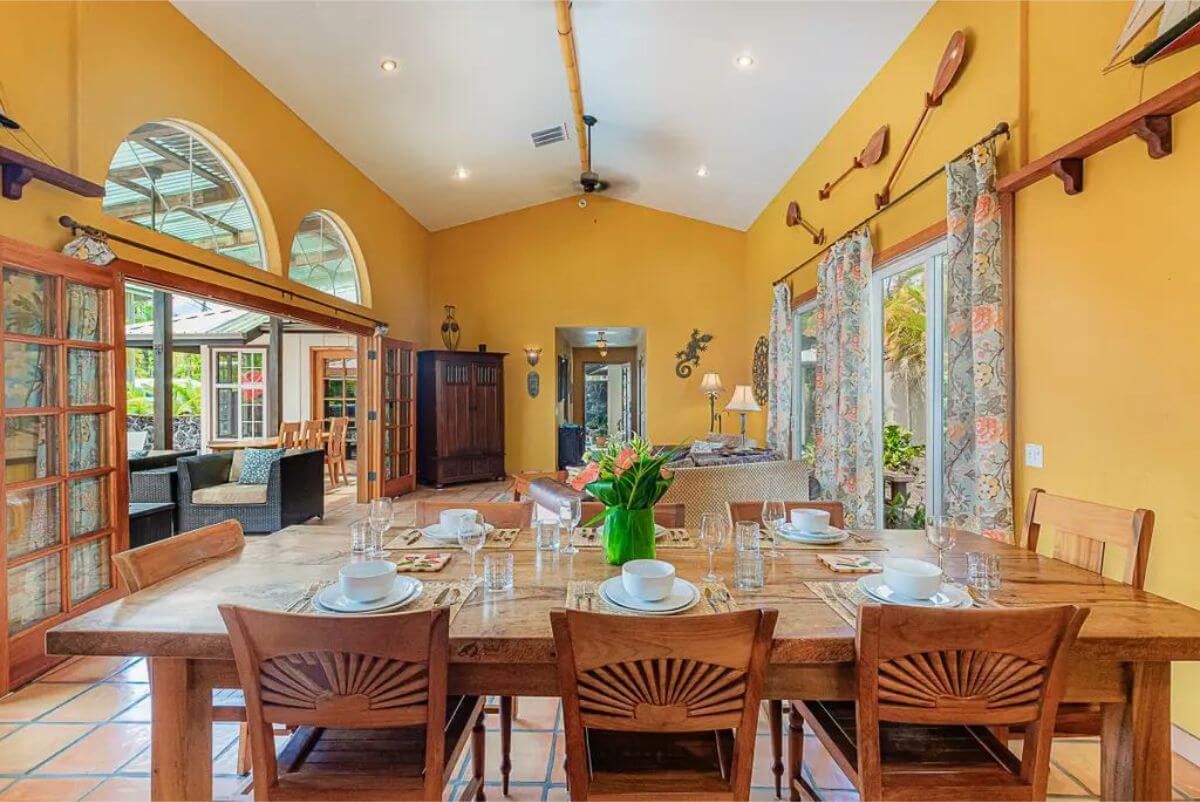
A wooden dining table is set for eight and placed adjacent to large sliding doors and multiple windows. The area connects directly to the living room and poolside lounge through wide-open French doors. High ceilings, recessed lights, and wall-mounted décor complete the space. Walls are painted yellow, consistent with the adjacent areas.
Bedroom
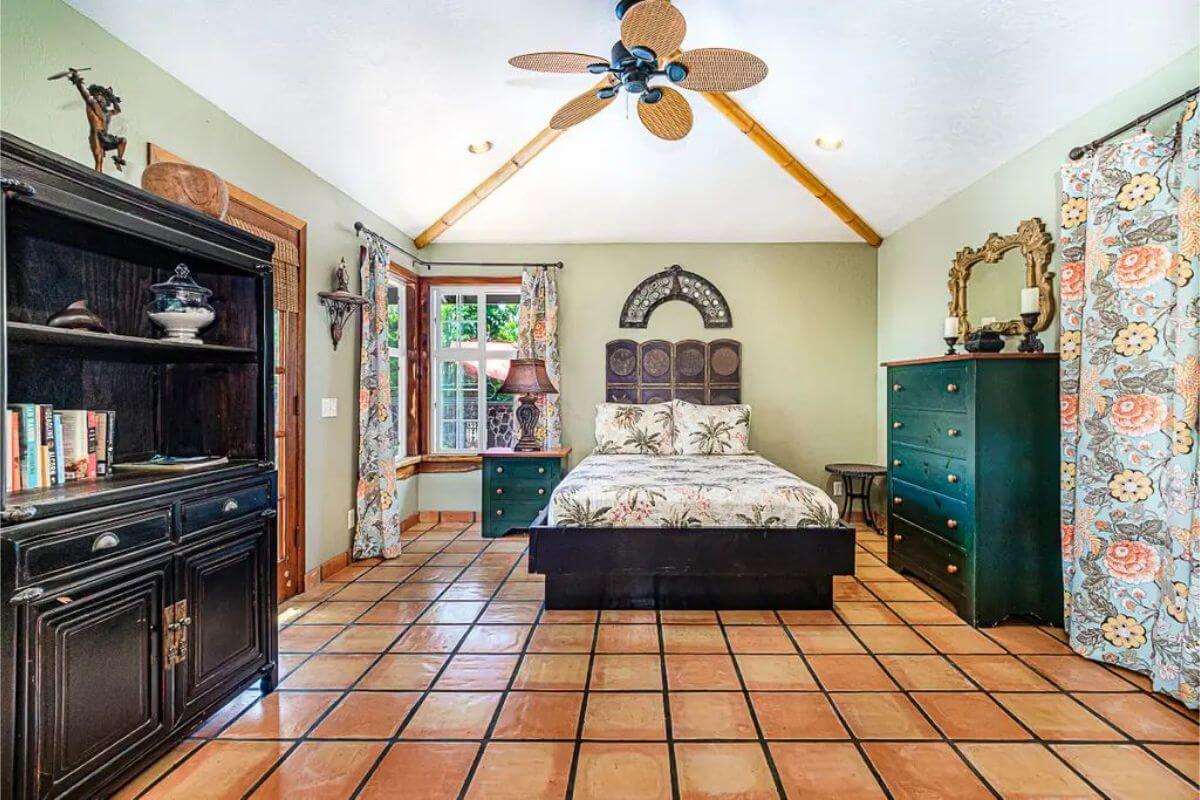
This bedroom includes a bed with tropical-patterned bedding, two dressers, and a ceiling fan with rattan-style blades. Saltillo tile extends throughout the space. The room has a bay window and floral curtains matching those seen in the main living areas. Green-painted walls and wood-framed elements are visible.
Pool
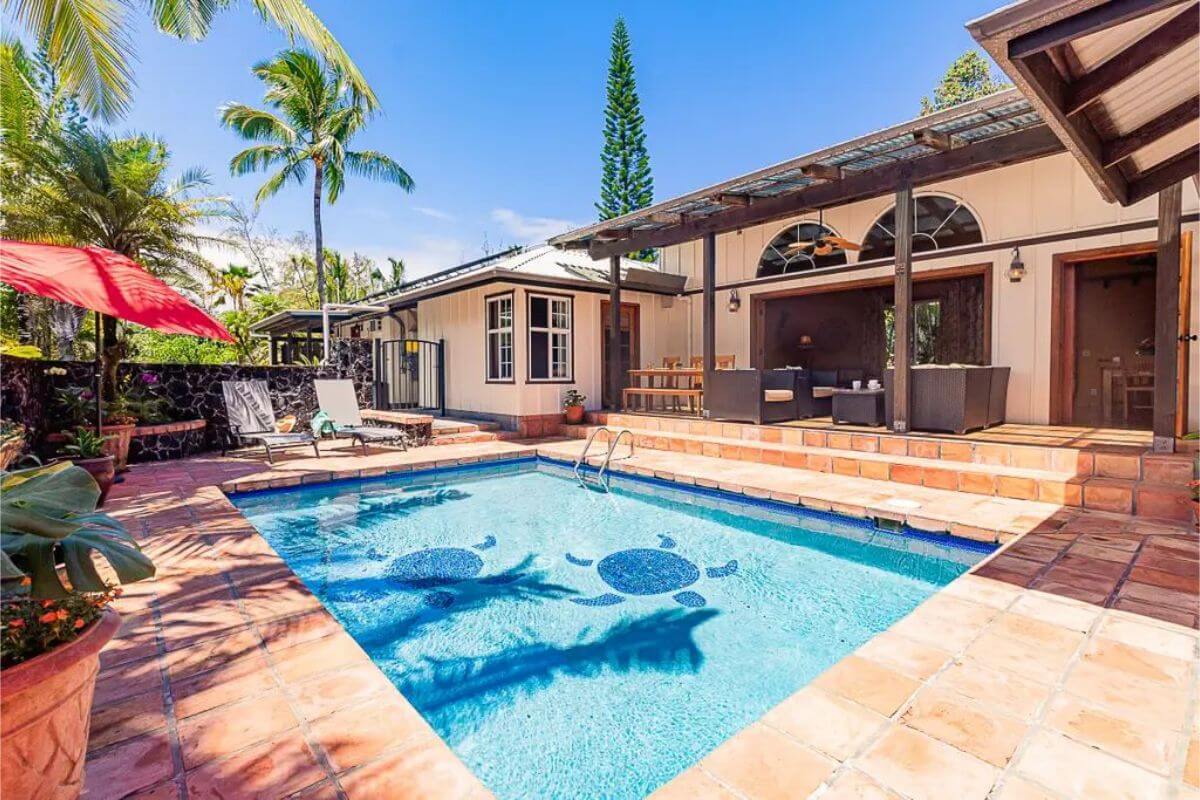
The outdoor area includes a rectangular in-ground pool with turtle mosaic tiles at the bottom. Saltillo-style tile surrounds the pool deck. Lounge chairs, a red umbrella, and patio furniture are arranged on the raised covered lanai. The main house and detached cottage can be seen in the background.
Source: Cathy Fedak of Hilo Bay Realty LLC., info provided by Coldwell Banker Realty
7. Hilo, HI – $1,200,000
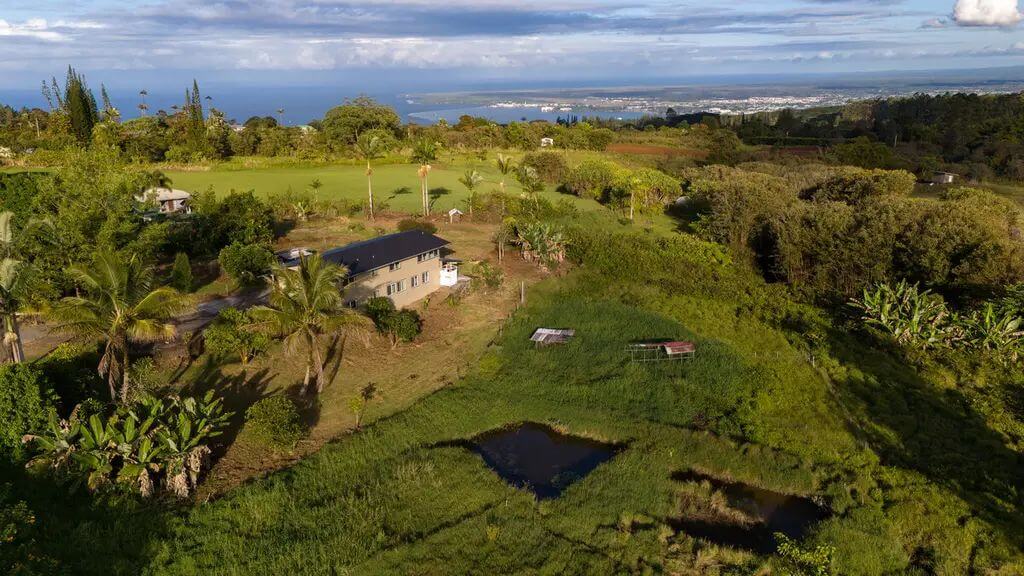
This 4-bedroom, 3-bathroom home offers 2,698 sq. ft. of living space and is valued at $1,200,000. The upper level includes a fully renovated kitchen with cobalt blue cabinets, butcher block countertops, black hardware, and all new appliances including a chef’s stove and French door refrigerator, alongside a bright great room with large windows overlooking Hilo.
A renovated bedroom, full bath, and bonus room—usable as a dining area or additional bedroom—complete the upstairs layout. The lower level features three oversized bedrooms, two updated bathrooms, a laundry area, and a separate entrance to one bedroom, ideal for use as a guest suite or office.
Where is Hilo?
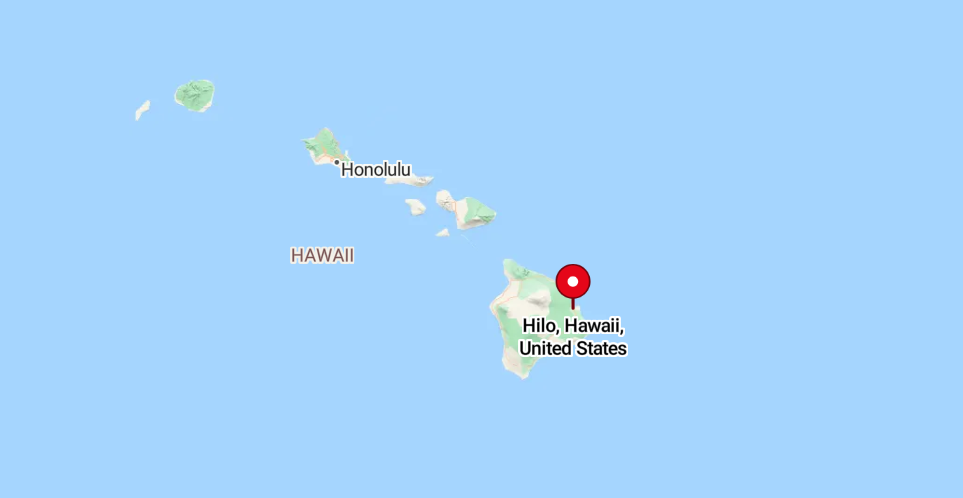
Hilo is located on the eastern coast of the Big Island of Hawaii and serves as the island’s largest town and its county seat. It sits along Hilo Bay and is known for its lush, tropical environment due to high annual rainfall. Hilo is home to the University of Hawaiʻi at Hilo, several cultural institutions, and is a gateway to Hawaiʻi Volcanoes National Park. The town offers a mix of historic charm, local markets, and access to scenic waterfalls and botanical gardens.
Entryway
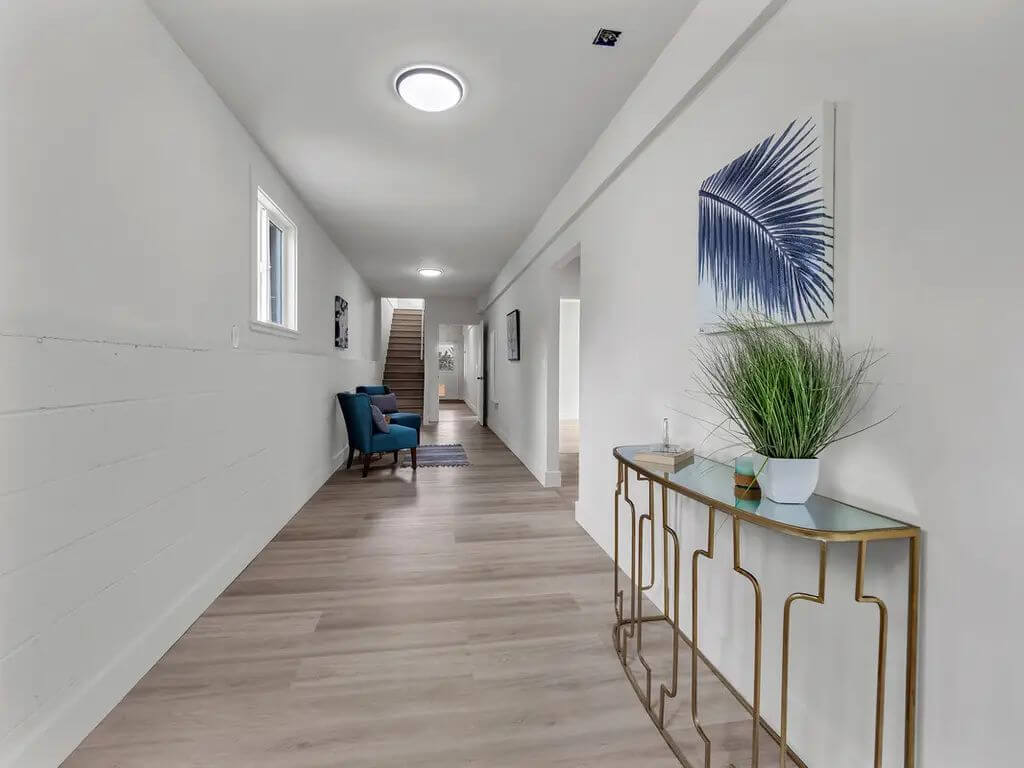
This hallway features light flooring and white walls with a horizontal division between smooth and textured surfaces. There are recessed ceiling lights and a staircase leading to the upper level. Decor includes chairs, a narrow console table, and framed artwork. Multiple doors provide access to bedrooms and other rooms.
Living Room
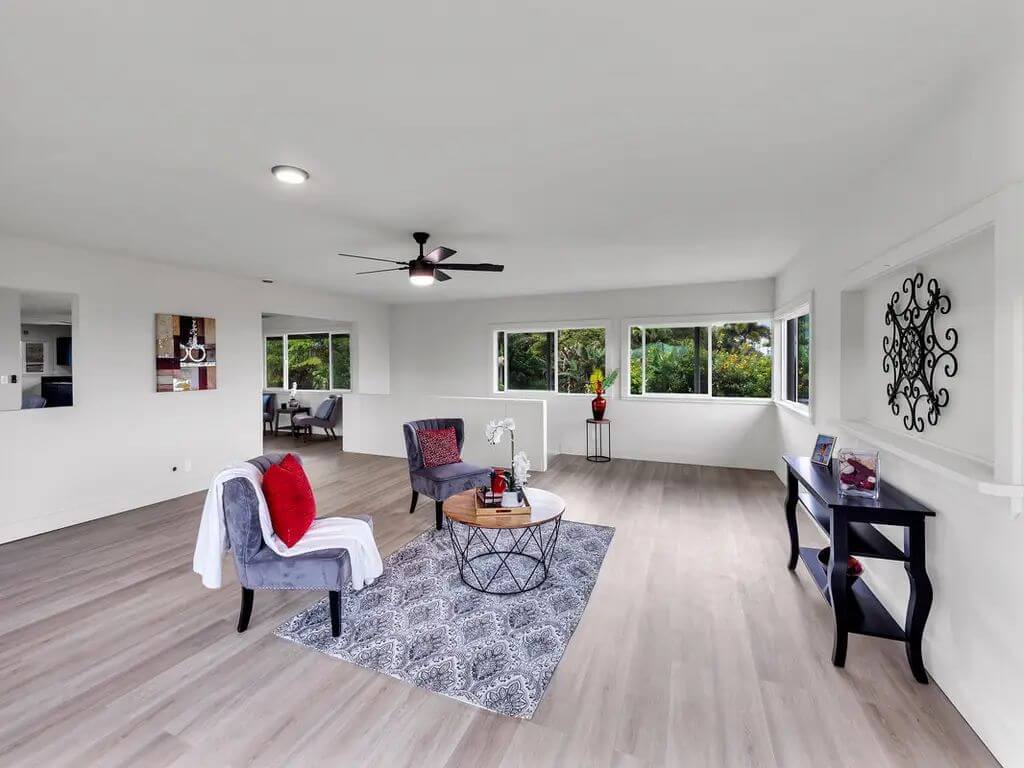
The living area is open with light wood-look floors and white walls. A ceiling fan is centrally mounted, and the space includes a small sitting area with two chairs and a round coffee table. Windows wrap around the room, offering views of the surrounding greenery. The layout connects to other parts of the house through open entries.
Kitchen
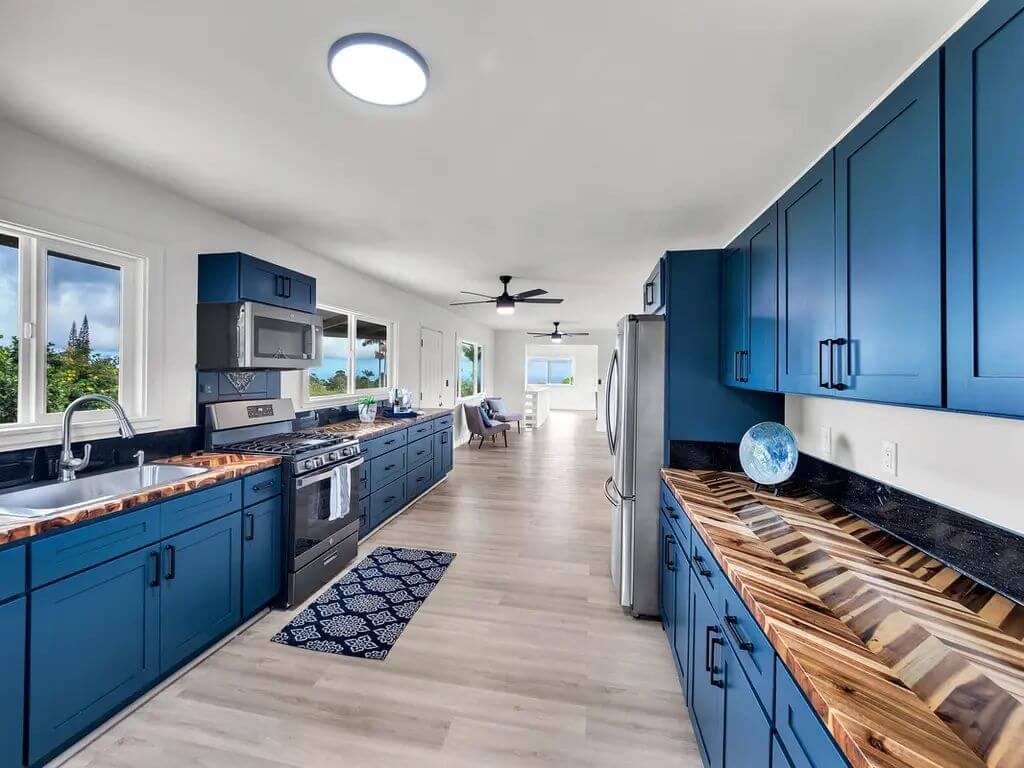
The kitchen features cobalt blue cabinetry, butcher block countertops, and black hardware. It is equipped with a stainless steel gas range, microwave, French door refrigerator, and deep drawers for storage. Multiple windows line the wall, providing natural light and exterior views. Light wood-look flooring runs throughout the space.
Office
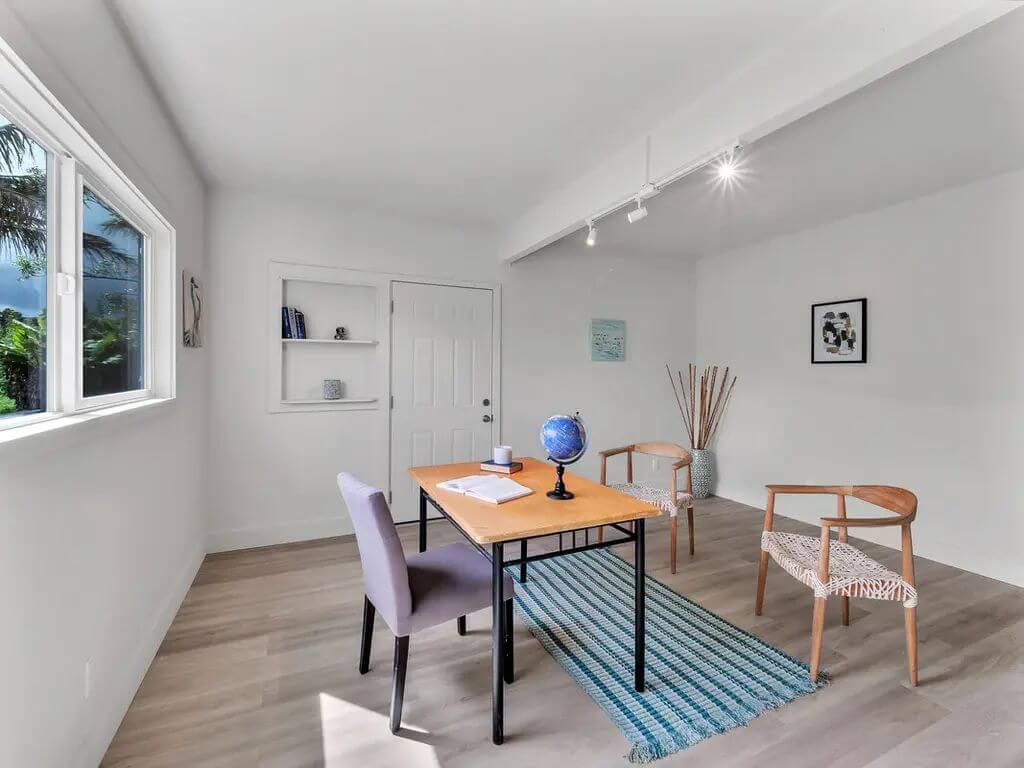
The home office has a simple desk, three chairs, and a striped rug. White walls and a large window provide a bright environment. There is built-in shelving and track lighting on the ceiling. A door at the back of the room leads to the outside or another interior space.
Patio
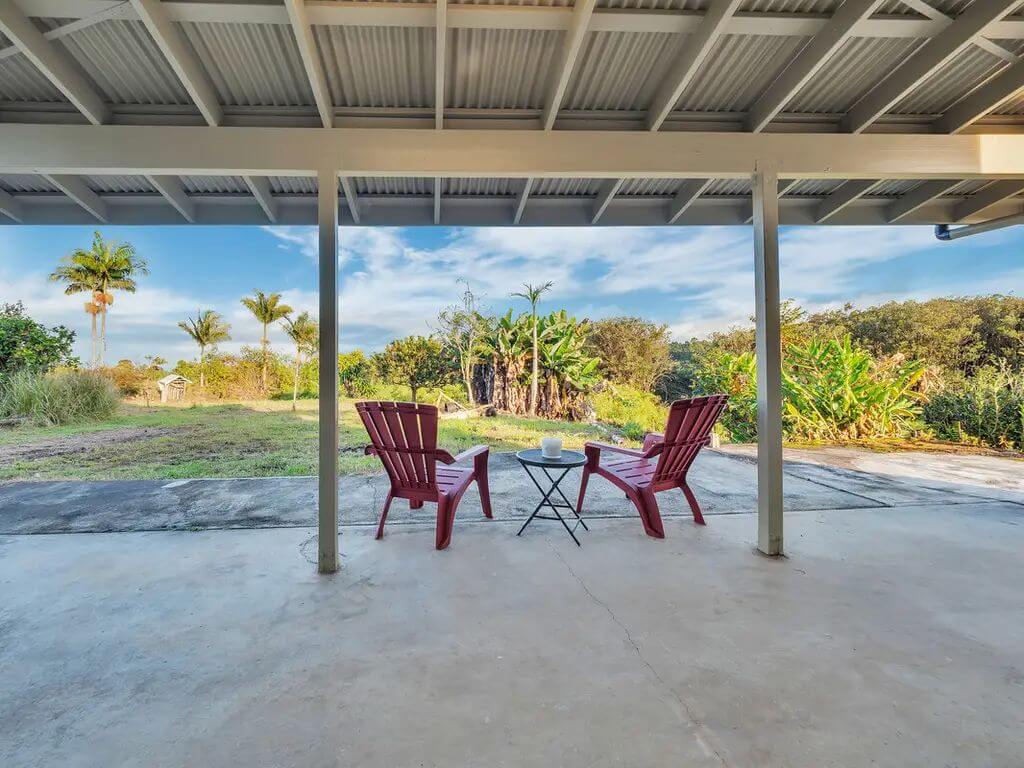
The outdoor area includes a covered concrete patio with a metal roof. Two red chairs and a small black table face an open grassy yard. The backyard is surrounded by mature trees and tropical plants. The patio provides a quiet seating area with partial shade.
Source: Denise Nakanishi of Real Broker LLC., info provided by Coldwell Banker Realty
6. Honolulu, HI – $1,250,000
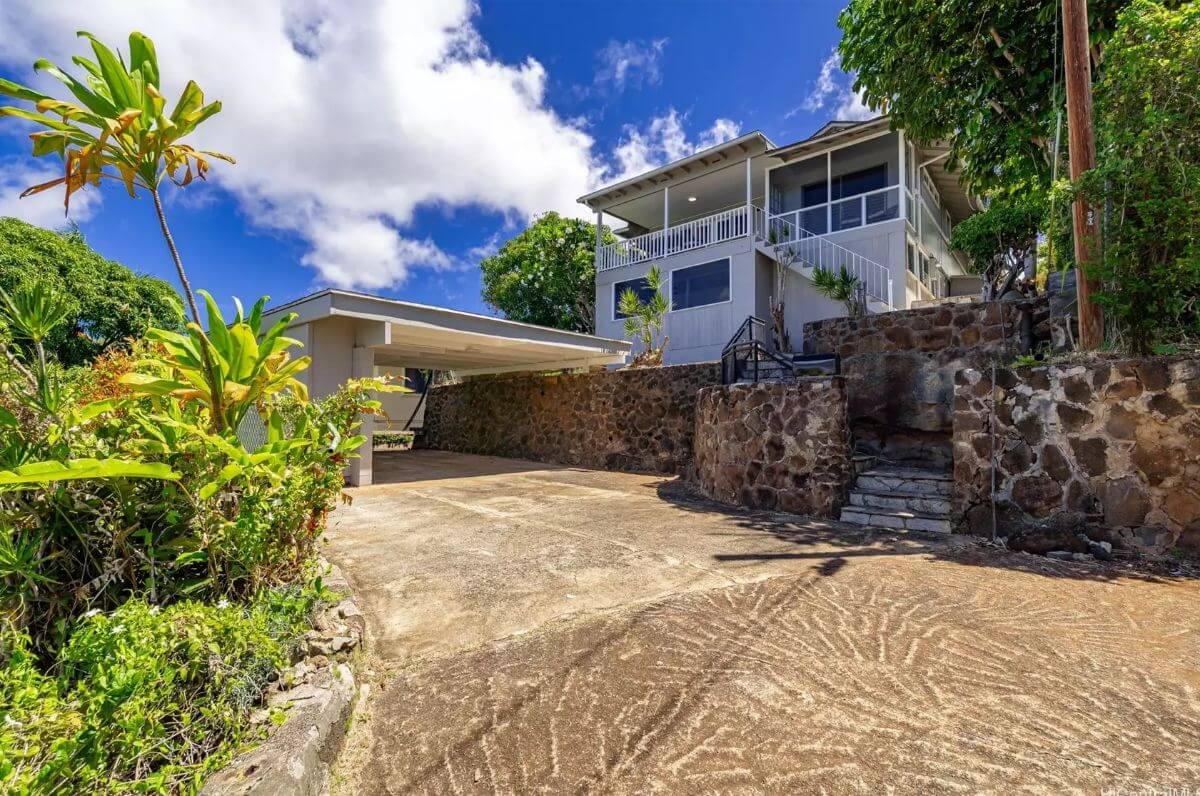
This 3-bedroom, 2-bathroom home offers 1,786 sq. ft. of living space and is valued at $1,250,000. It includes a brand-new modern kitchen with high-end stainless steel appliances, updated bathrooms, and an open-concept layout designed for comfortable island living.
The home features fresh interior and exterior paint and sits on a private hillside lot with generous parking. A bonus downstairs storage area adds extra functionality to the peaceful, secluded setting.
Where is Honolulu?
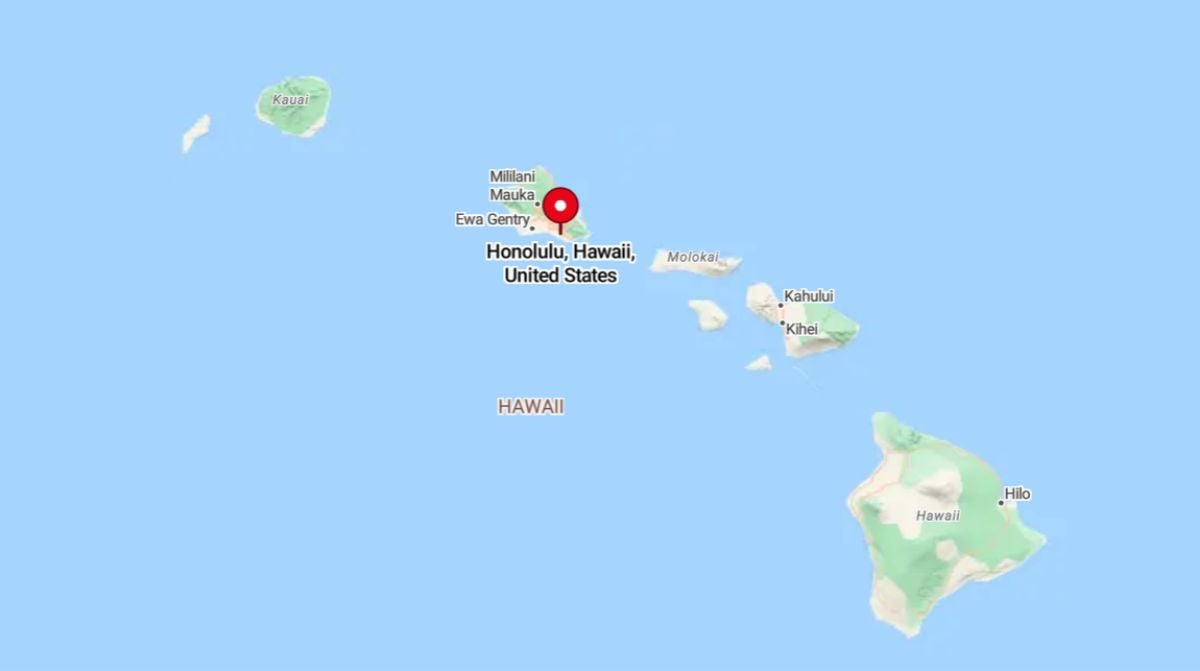
Honolulu is located on the southeastern coast of the island of Oʻahu and is the capital and largest city of the state of Hawaii. It serves as the main hub for government, business, tourism, and transportation in the Hawaiian Islands. The city includes iconic neighborhoods like Waikiki, Downtown, and Manoa, and is bordered by the Pacific Ocean and the Koʻolau mountain range. Honolulu is also home to cultural landmarks, beaches, shopping districts, and the University of Hawaiʻi at Mānoa.
Living Room
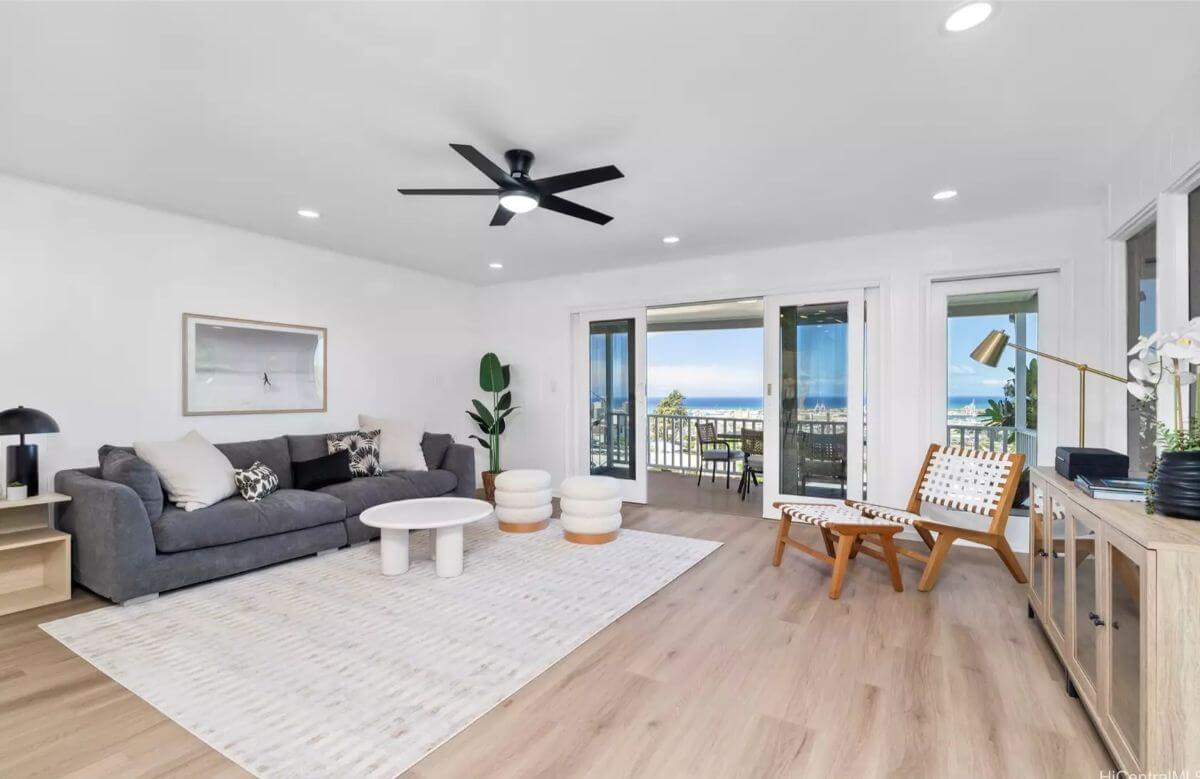
The living room includes light wood flooring, recessed lighting, and a ceiling fan. A large sectional sofa, side chairs, and a media console furnish the space. Sliding glass doors lead out to a covered lanai with views of the city and ocean. White walls and minimal décor give the room a clean, open appearance.
Kitchen

The kitchen features white shaker-style cabinets, quartz countertops, and stainless steel appliances. A large island with vertical wood slat detail offers seating for four. The space includes recessed ceiling lights and wide-plank flooring. Windows above the sink and a nearby door provide natural light and backyard access.
Bedroom
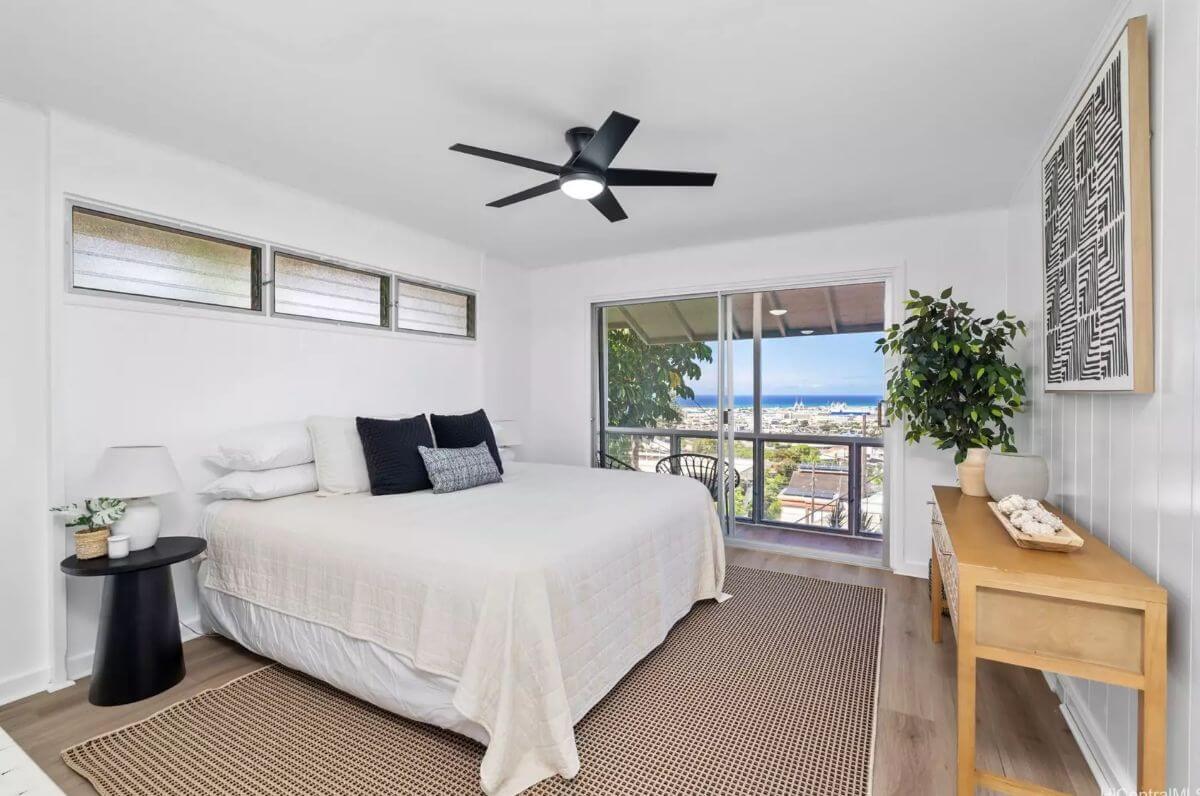
This bedroom includes a bed, dresser, and ceiling fan. Horizontal windows along one wall and a sliding door provide natural light and a view of the ocean. The room is finished with neutral tones and light flooring. A small table and plant add functional decoration.
Art Studio/Office
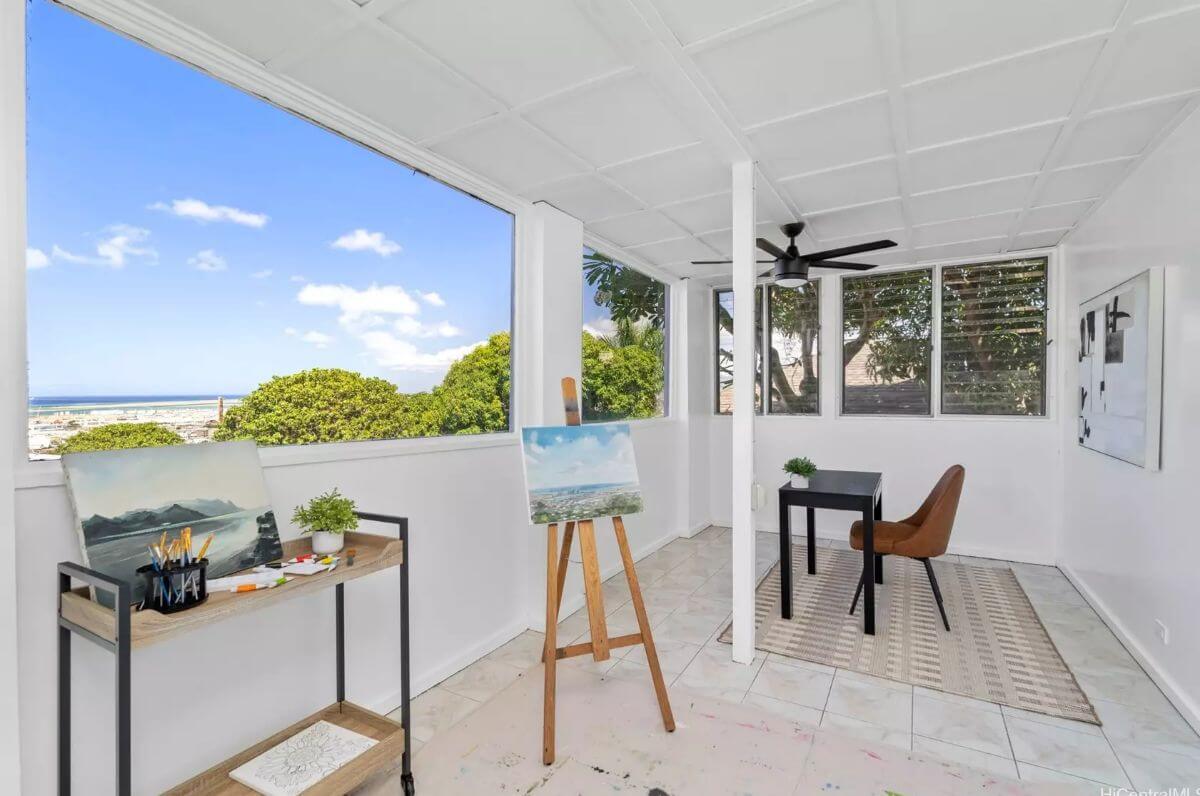
The space is used as an art studio or office, with a desk, chair, and easel. Large windows and an open corner provide natural light and views of the city and coastline. White tile flooring and ceiling panels are present. A ceiling fan is mounted for ventilation.
Outdoor Lanai
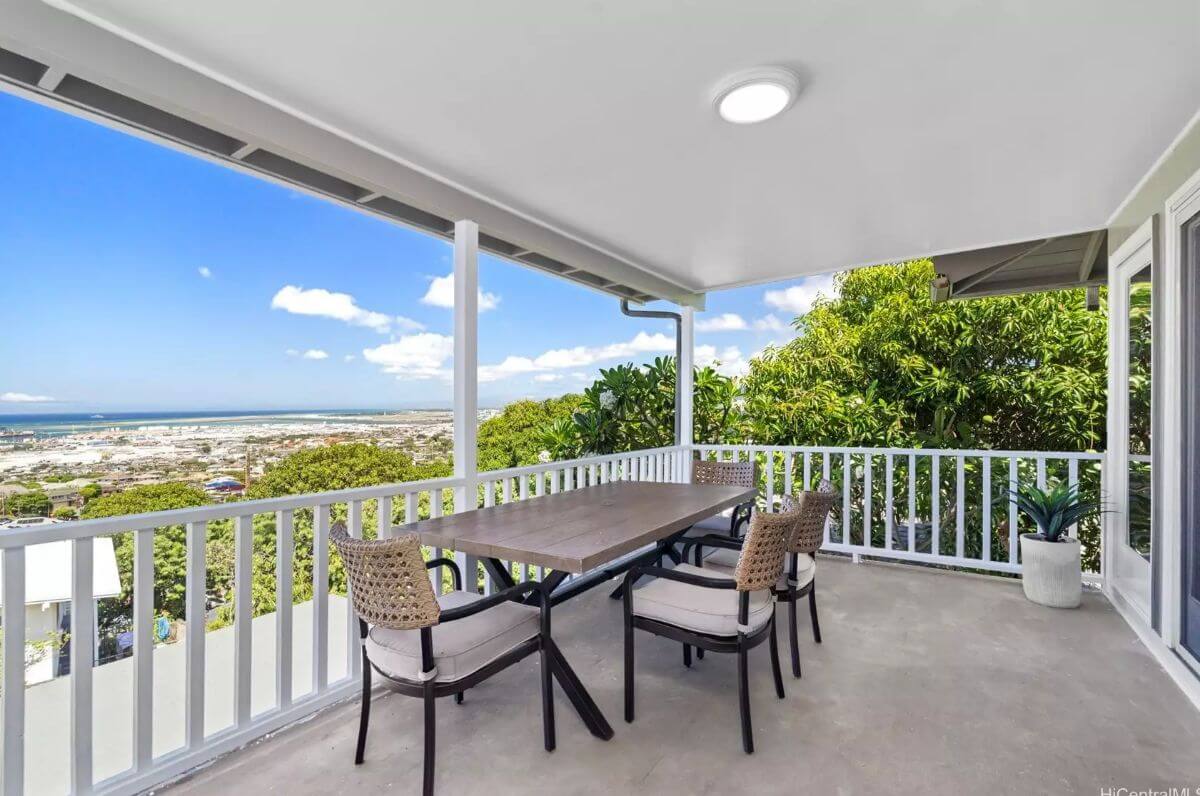
The outdoor lanai features a concrete floor and a covered ceiling with lighting. A rectangular table and six cushioned chairs make up the dining set. The area is bordered by a white railing and overlooks the city and ocean. Greenery surrounds the space for added privacy.
Source: Real Broker, LLC, info provided by Coldwell Banker Realty
5. Ewa Beach, HI – $1,250,000

This 4-bedroom, 3-bathroom home offers 2,839 sq. ft. of living space and is valued at $1,250,000. It includes a main-level bedroom and full bath, plus a large loft that can be converted into a fifth bedroom for multigenerational flexibility. The kitchen features ample cabinetry, an oversized island with seating, and both formal and casual dining areas.
Additional highlights include a brand-new washer and dryer with a utility sink in the laundry room and a desirable 3-car garage for extra storage and parking.
Where is Ewa Beach?
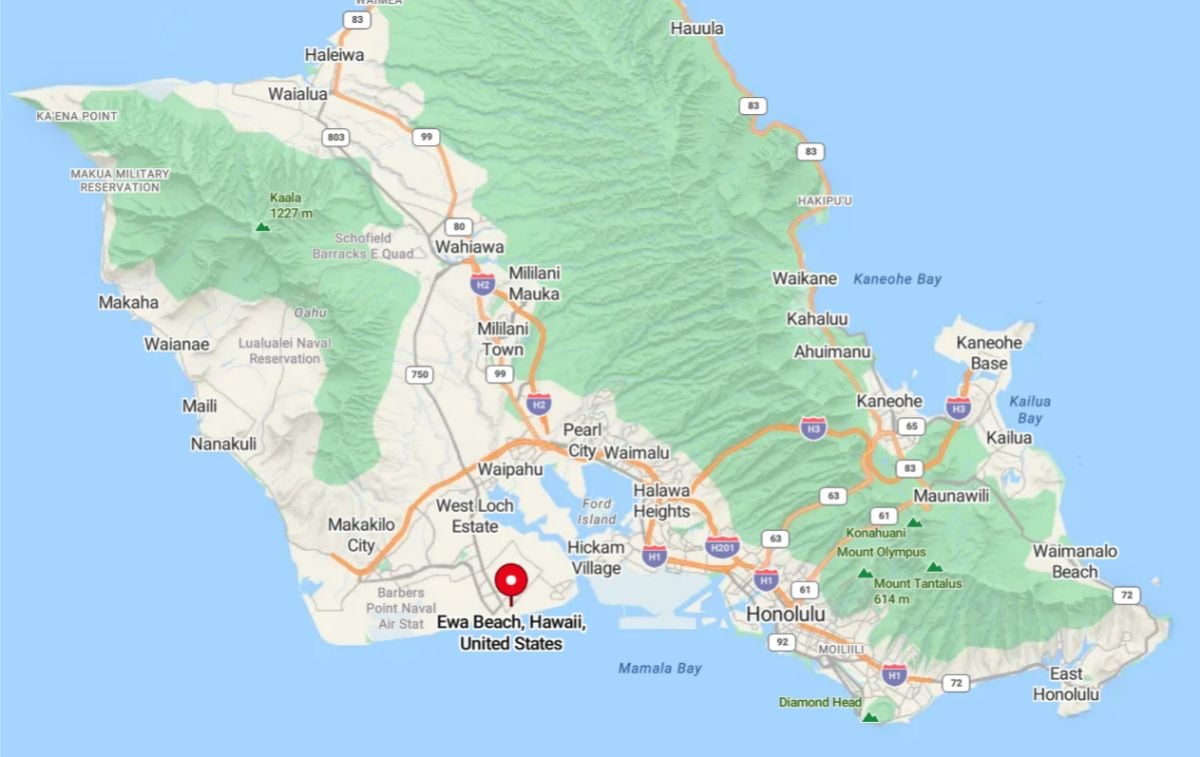
Ewa Beach is a coastal community located on the southwestern shore of the island of Oʻahu in Hawaii. It lies within Honolulu County and is approximately 20 miles west of downtown Honolulu. Once known for its sugar plantations, Ewa Beach has grown into a suburban residential area with schools, shopping centers, and golf courses. The area is popular for its oceanfront access, warm climate, and expanding housing developments.
Entryway
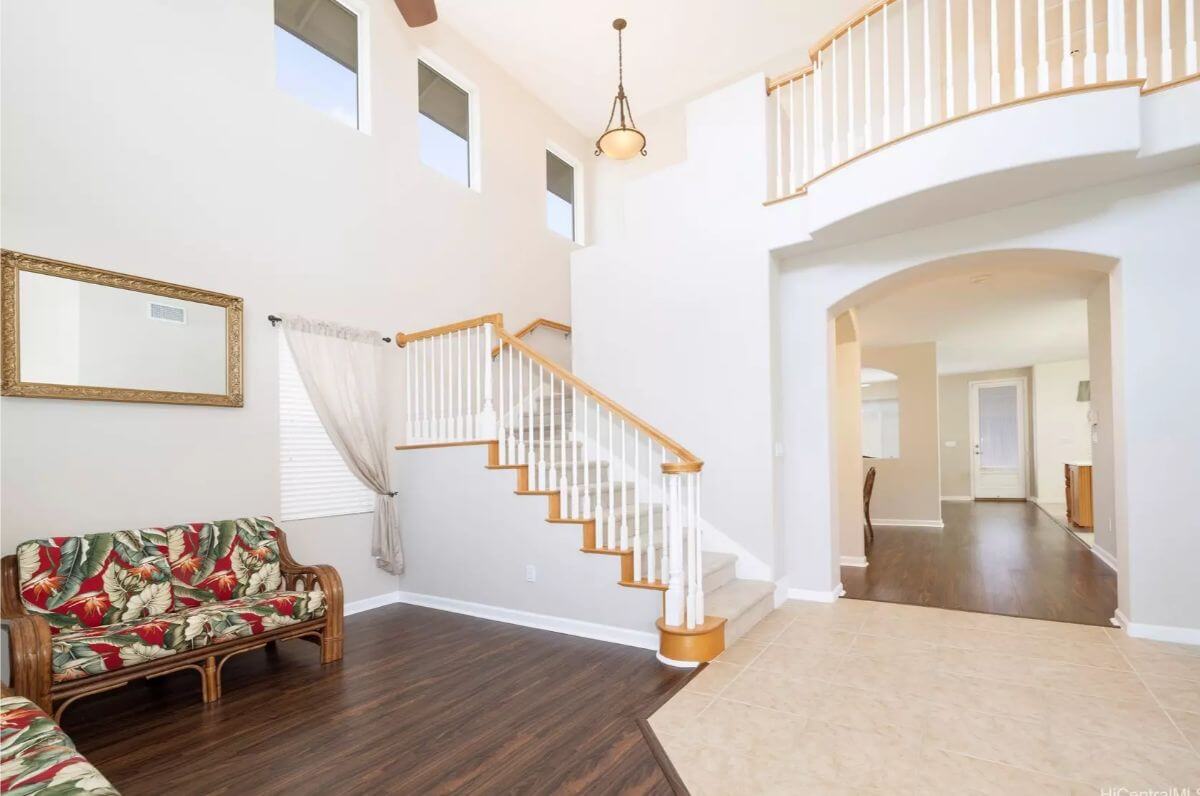
The entry area features high ceilings, three tall windows, and a staircase with white spindles and wood trim. The flooring combines dark wood laminate with light tile. A sitting area is arranged near the window with rattan-style furniture. The hallway opens to the main part of the home through a wide arch.
Dining Room
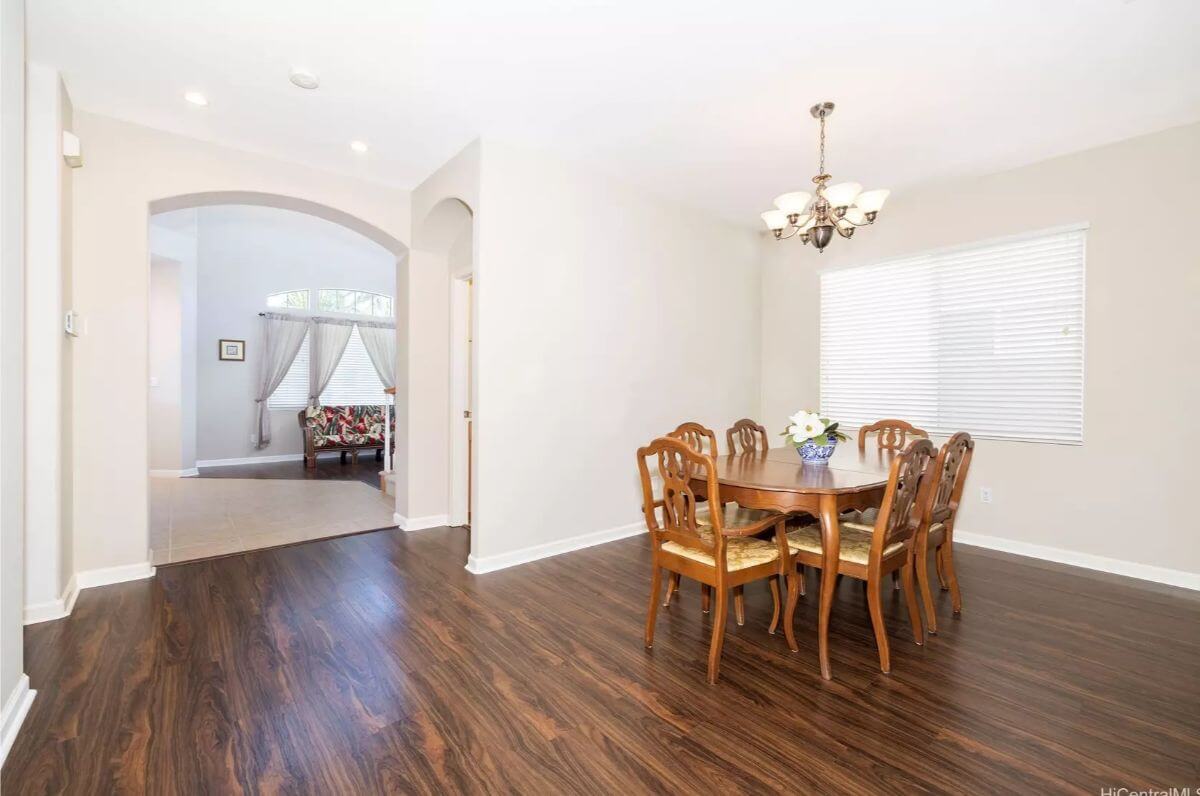
This dining space has wood-look flooring and neutral walls. A chandelier hangs over a rectangular wooden dining table with six matching chairs. Natural light comes in through a large window with blinds. The room connects to the entry area through an arched doorway.
Bedroom

The primary bedroom includes a tray ceiling with a ceiling fan and three windows with blinds. Carpeted flooring covers the room, which is furnished with a four-poster bed and matching dressers. A wide doorway leads to the en suite bathroom. The room is spacious with a neutral color scheme.
Bathroom
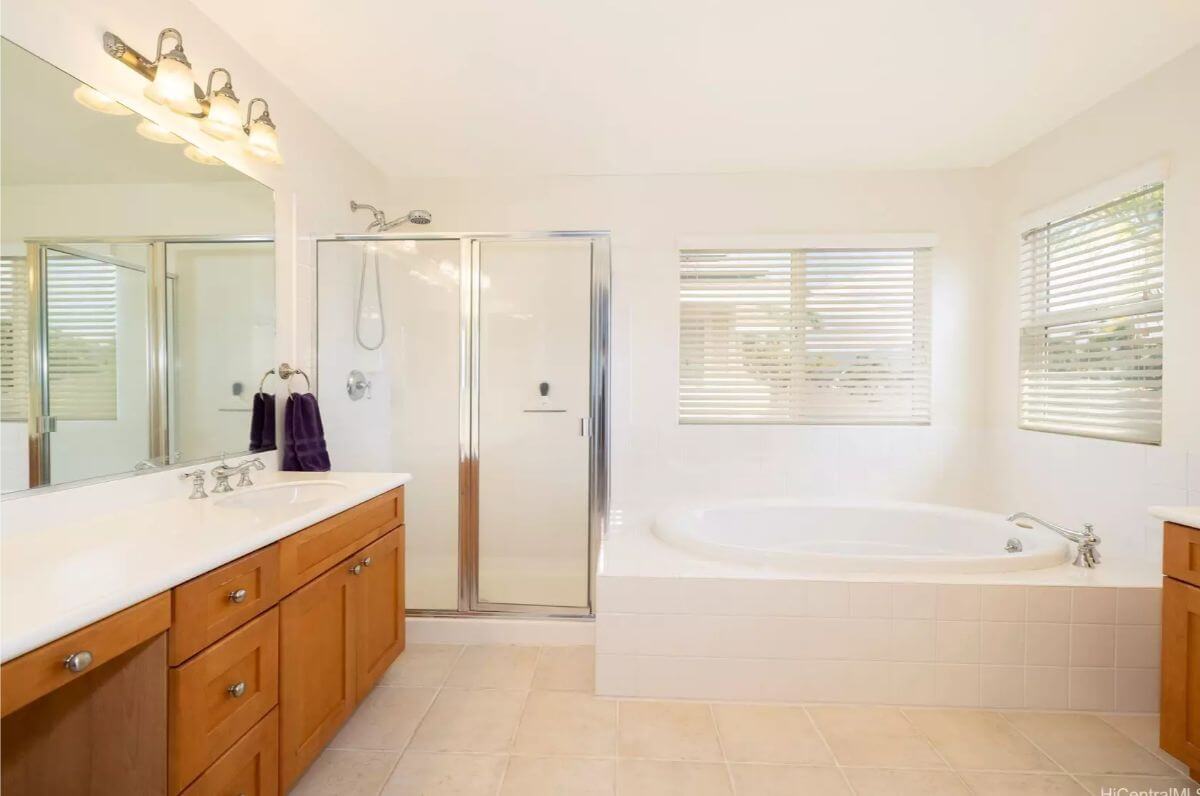
The bathroom includes a separate shower and a built-in soaking tub beneath two windows. A long vanity with dual sinks and wood cabinetry sits below a large mirror. Neutral tile flooring extends throughout the space. The lighting consists of wall-mounted fixtures above the mirror.
Backyard
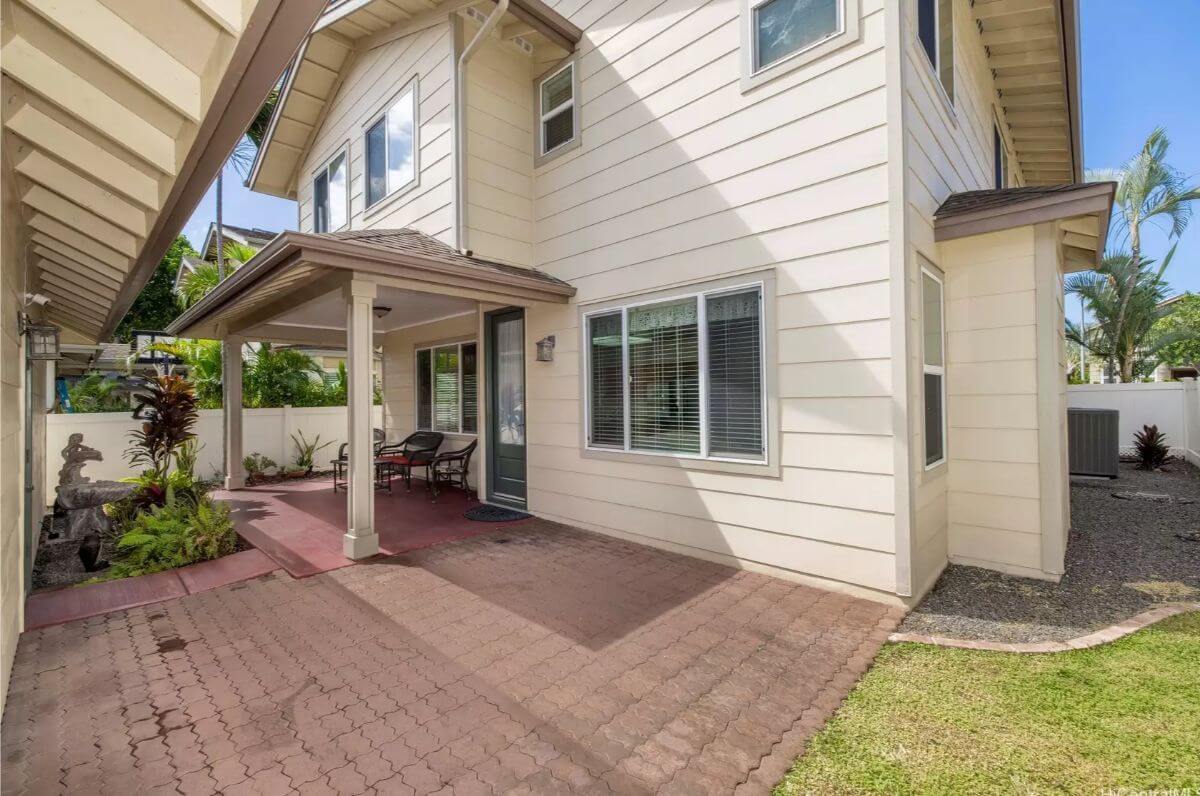
This outdoor area includes a paved lanai and a covered patio with a seating area. The backyard is enclosed by a white vinyl privacy fence. Landscaping features small shrubs and a fountain accent near the corner. The house exterior is light-colored with multiple windows and a side door.
Source: Century 21 Island Homes, info provided by Coldwell Banker Realty
4. Kapolei, HI – $1,180,000
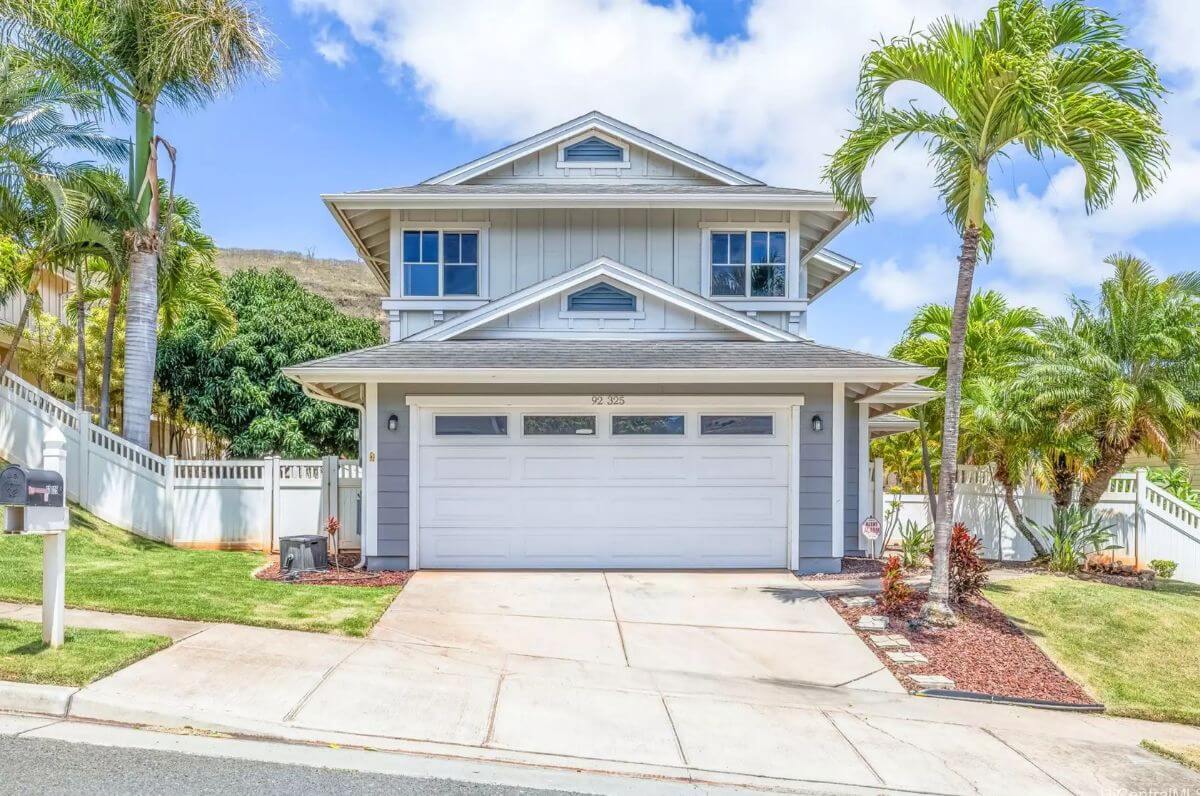
This 4-bedroom, 3-bathroom home offers 2,153 square feet of total space, with 1,817 square feet of interior living area. Valued at $1,180,000, the property includes a private lanai with scenic mountain and partial ocean views, as well as a mature mango tree. The updated kitchen and layout—with a bedroom and full bath on the ground floor—support flexible living arrangements. A 2-car garage provides additional storage and everyday convenience.
Where is Kapolei?
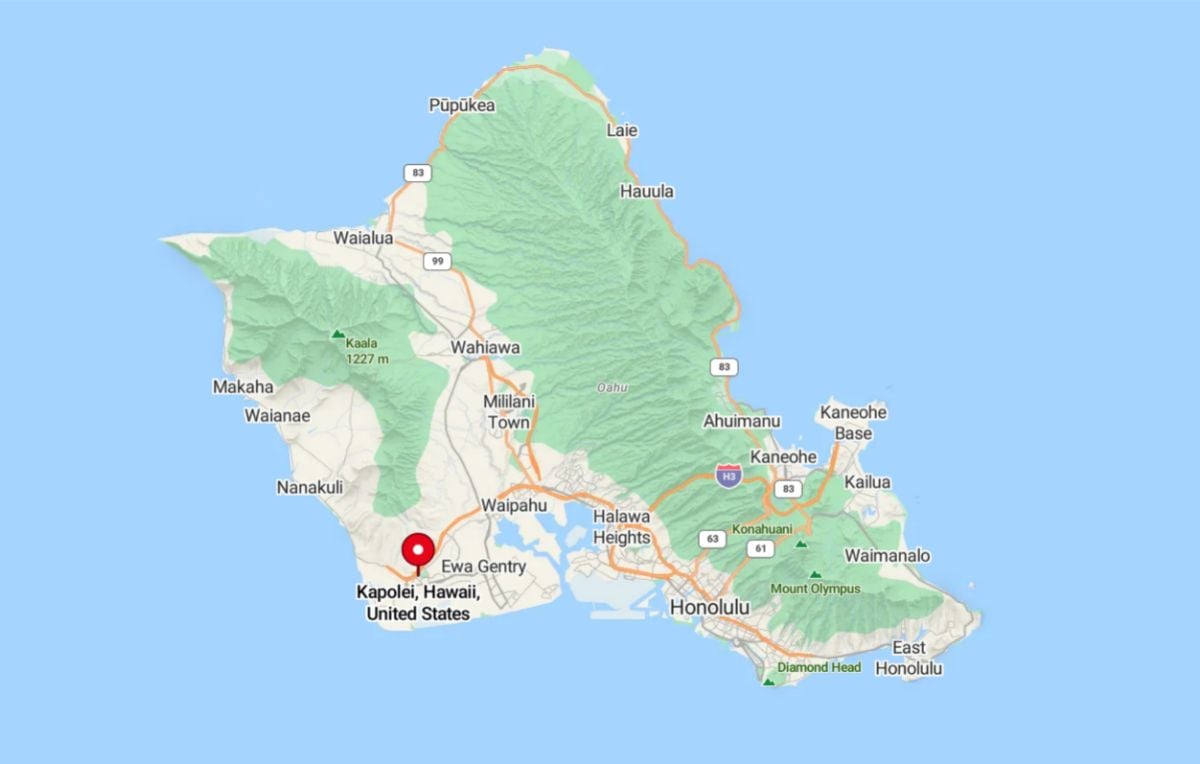
Kapolei is a growing urban center located on the southwestern coast of Oʻahu, Hawaii, about 25 miles west of downtown Honolulu. Often referred to as Oʻahu’s “Second City,” it was developed to support population growth outside of Honolulu and includes residential neighborhoods, commercial centers, and government offices. The area features shopping malls, schools, parks, and resorts, including parts of the Ko Olina resort district. Kapolei is well-connected by major highways and is known for its planned infrastructure and expanding business presence.
Living Room
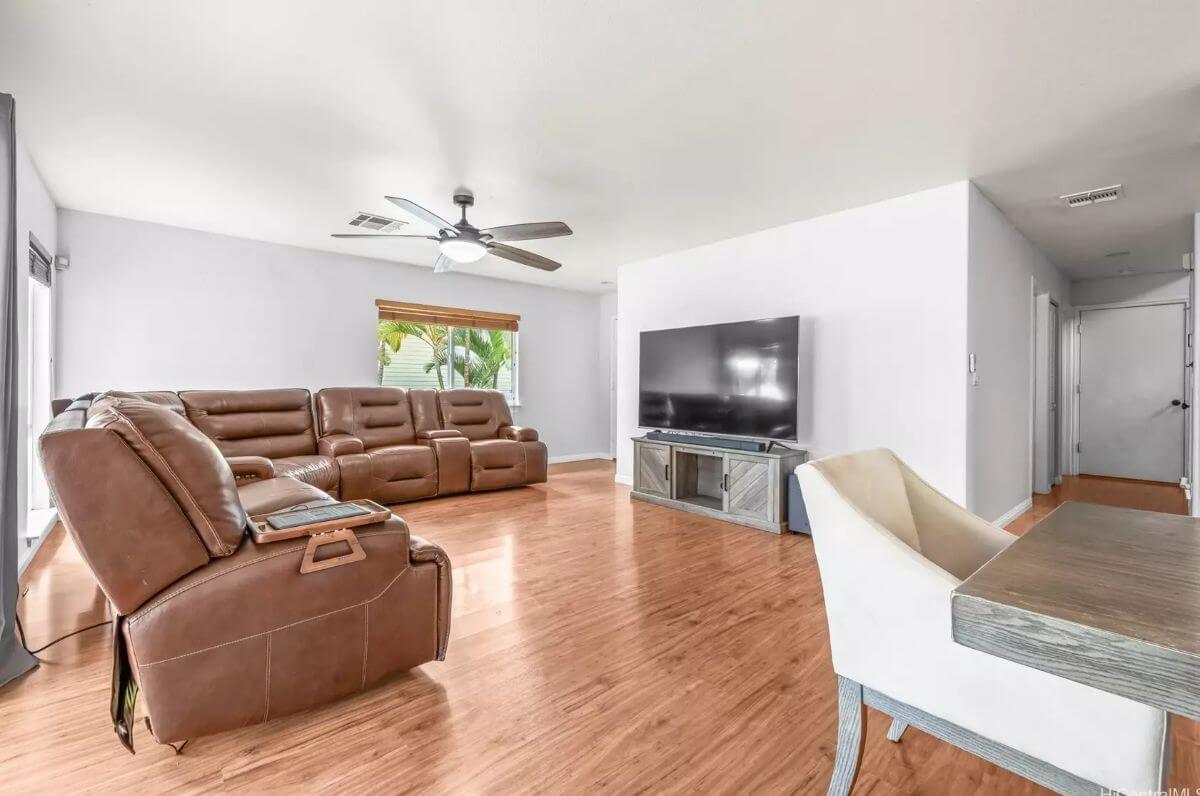
This living room includes a large brown sectional sofa and a matching recliner positioned for TV viewing. A ceiling fan is centered above the space, and a flat-screen TV is set on a gray media console against a white wall. There is a window with wood blinds that brings in natural light. The flooring is light-toned wood laminate throughout.
Dining Area
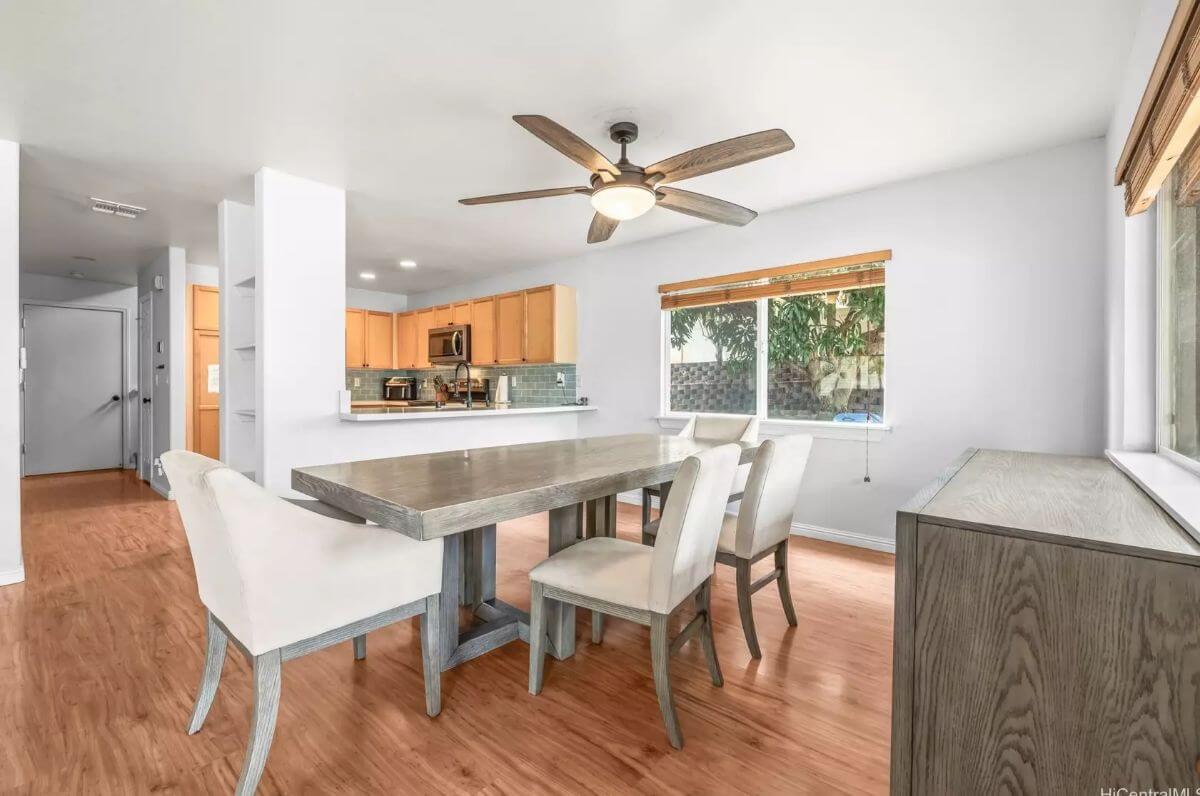
The dining area features a rectangular wood dining table with six padded chairs, placed next to a wide window with wood blinds. Adjacent is the kitchen, equipped with light wood cabinets, stainless steel appliances, and a tile backsplash. A ceiling fan hangs above the dining table. The open layout connects the two spaces efficiently.
Bedroom
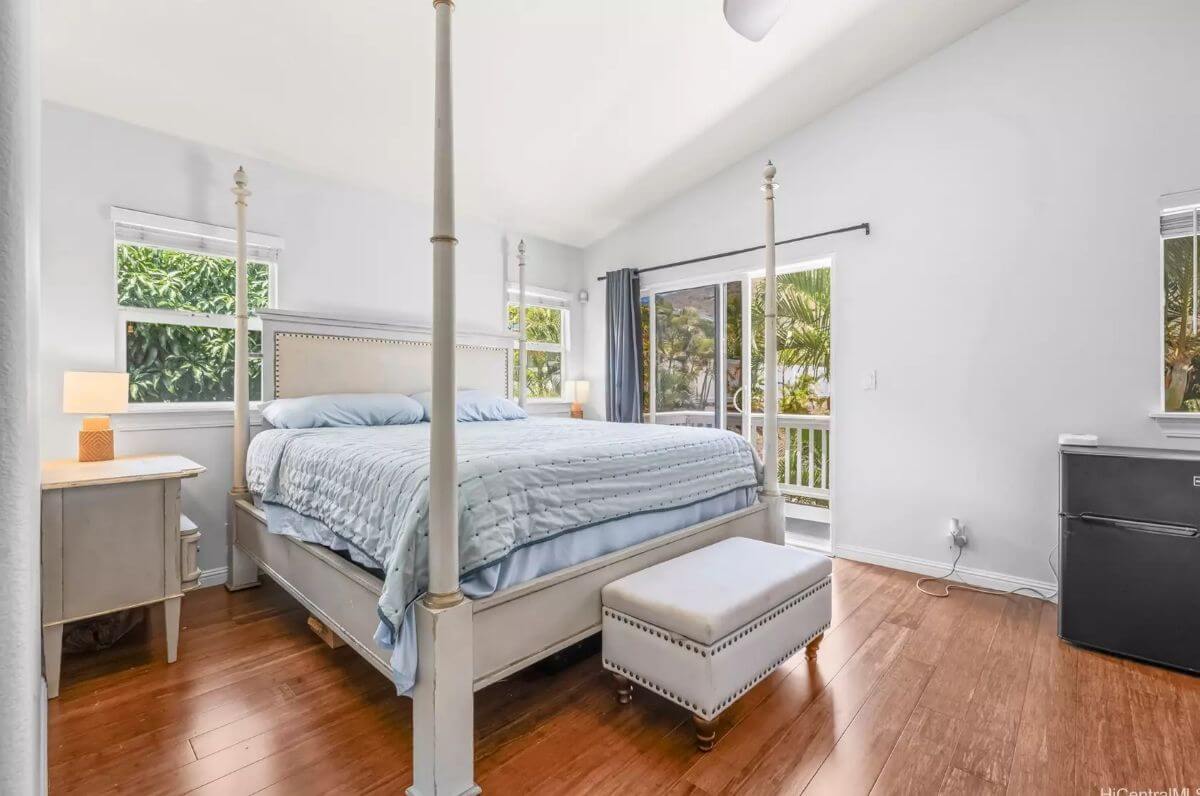
This bedroom includes a four-poster bed with blue bedding, nightstands, and lamps on each side. Windows on two walls provide cross-ventilation and views of greenery. A sliding glass door leads to a private outdoor space. The flooring is wood with a smooth, clean finish.
Bathroom
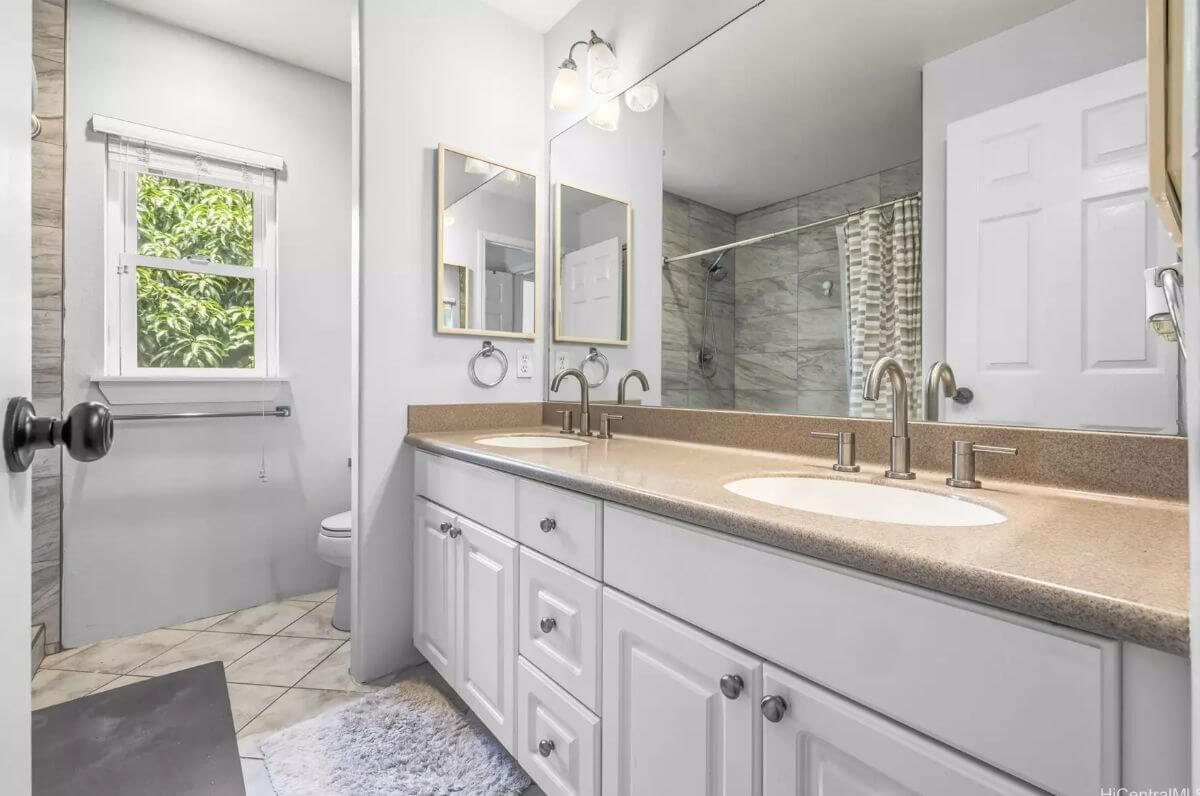
The bathroom has a double-sink vanity with white cabinetry and a tan countertop. A large mirror spans the length of the vanity and is lit with a four-bulb fixture. The walk-in shower has gray tile walls and a clear glass door. A window above the toilet brings in daylight.
Balcony

The balcony has white railing and a smooth concrete floor, overlooking palm trees and a hillside. There is space for outdoor seating or furniture. The view includes a partial look at surrounding vegetation and some sky. The setup offers a private and shaded outdoor area.
Source: Compass, info provided by Coldwell Banker Realty
3. Kamuela, HI – $1,275,000
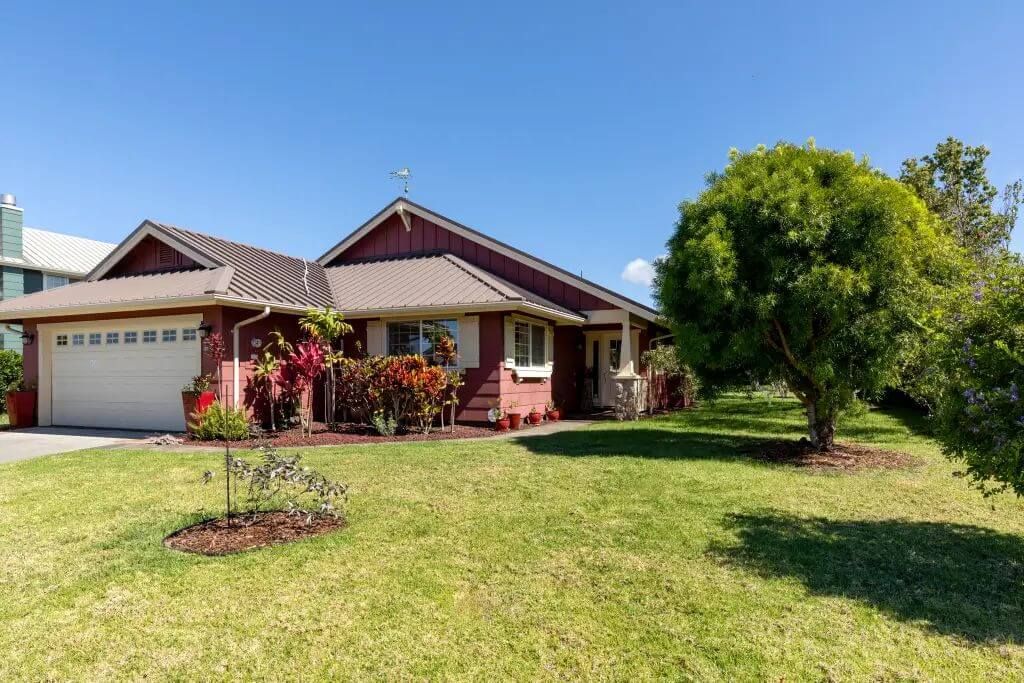
Valued at $1,275,000, this custom 3-bedroom, 2-bathroom Kamuela home offers 1,641 square feet of interior space with Koa hardwood floors and vaulted ceilings in the living room and primary bedroom. The open floor plan includes a bonus family room and a kitchen with a large island, soft-close custom cabinetry with sliding shelves, a double porcelain sink, and a walk-in pantry.
Sustainability features include an owned photovoltaic system and solar hot water. Outdoor highlights include a covered lanai with sunshade, a large private backyard, and a sitting area beneath mature Ko‘ia trees with views of Mauna Kea and the Kohala Mountains.
Where is Kamuela?
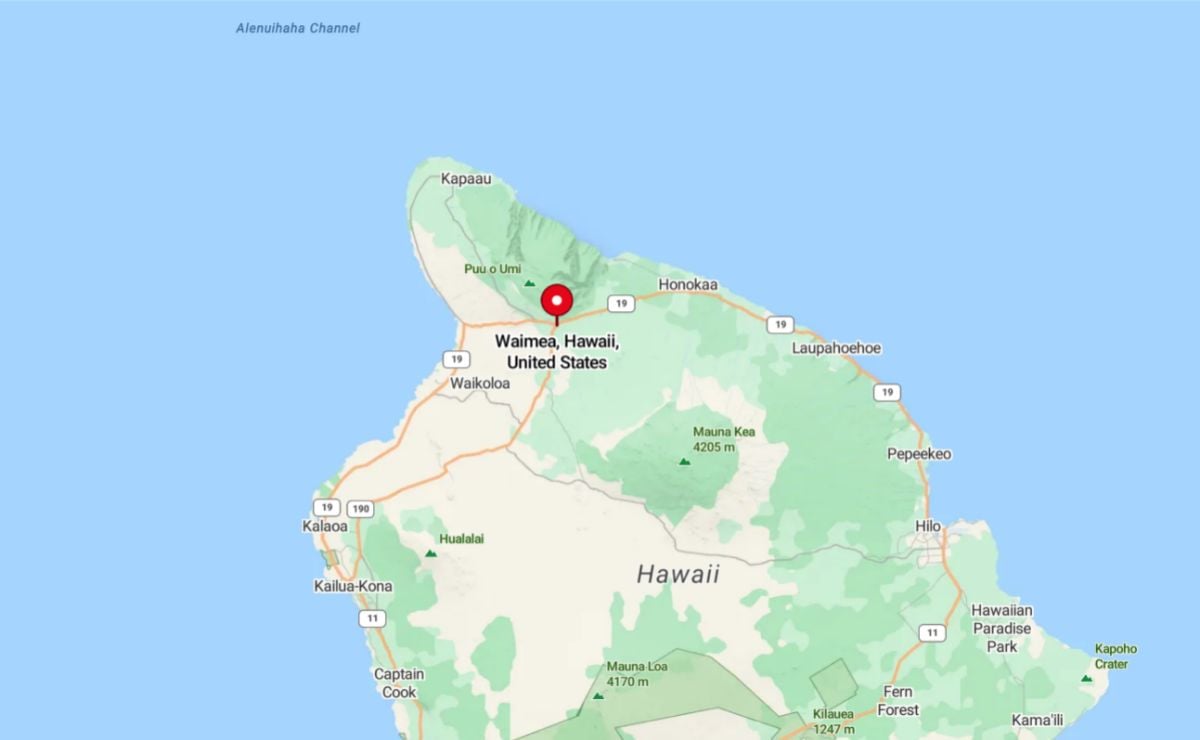
Kamuela, also known as Waimea, is a town located in the northern interior of the Big Island of Hawaii, in Hawaii County. It sits in the South Kohala district, nestled between the Kohala Mountains and Mauna Kea, offering a cooler, upcountry climate compared to coastal regions.
Kamuela is known for its rich ranching heritage and is home to Parker Ranch, one of the largest cattle ranches in the U.S. The town features a mix of Hawaiian culture, paniolo (Hawaiian cowboy) traditions, and modern conveniences, with easy access to both lush pastures and nearby beaches.
Dining Room
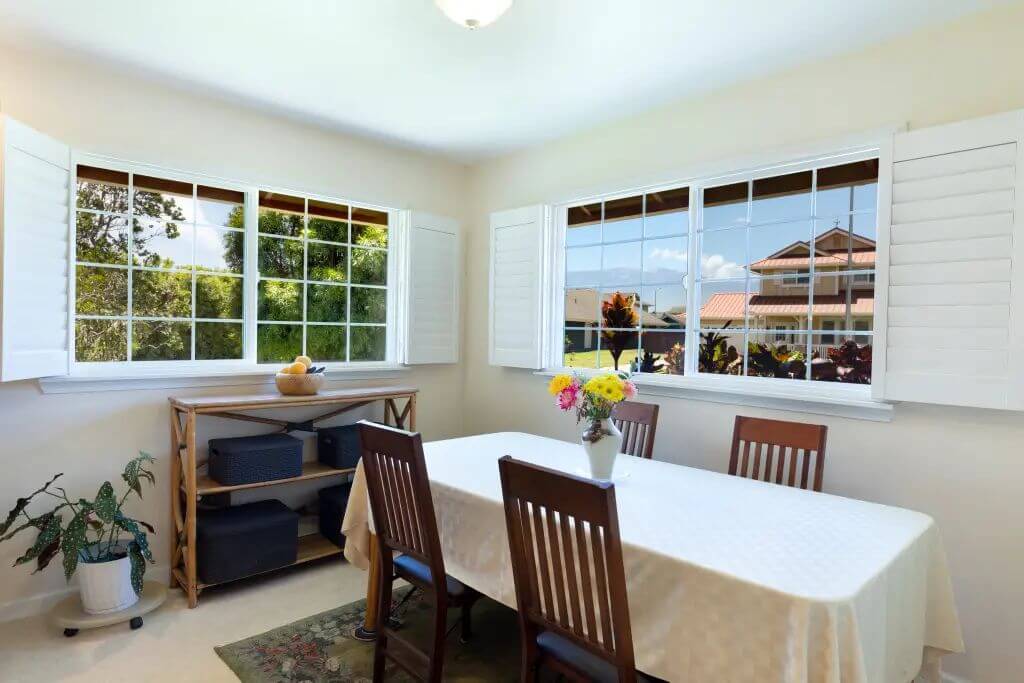
The dining room has light-colored walls and is framed by two large corner windows with white shutters. A rectangular table with six wooden chairs sits in the center of the room. The windows provide views of a neighboring home and the yard. A small shelving unit is placed under one of the windows.
Kitchen
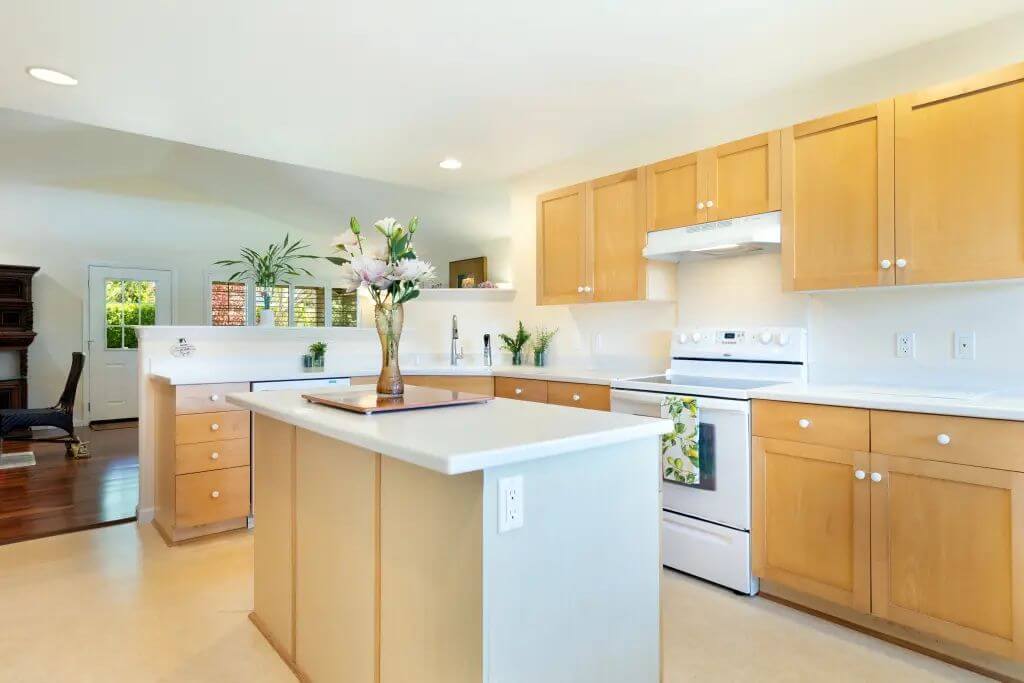
The kitchen features light wood cabinetry with white countertops and includes a central island for added prep space. The appliances are white, including the range and hood. The space connects to the living room, and recessed lighting brightens the room. Decorative flowers are placed on the island.
Living Room
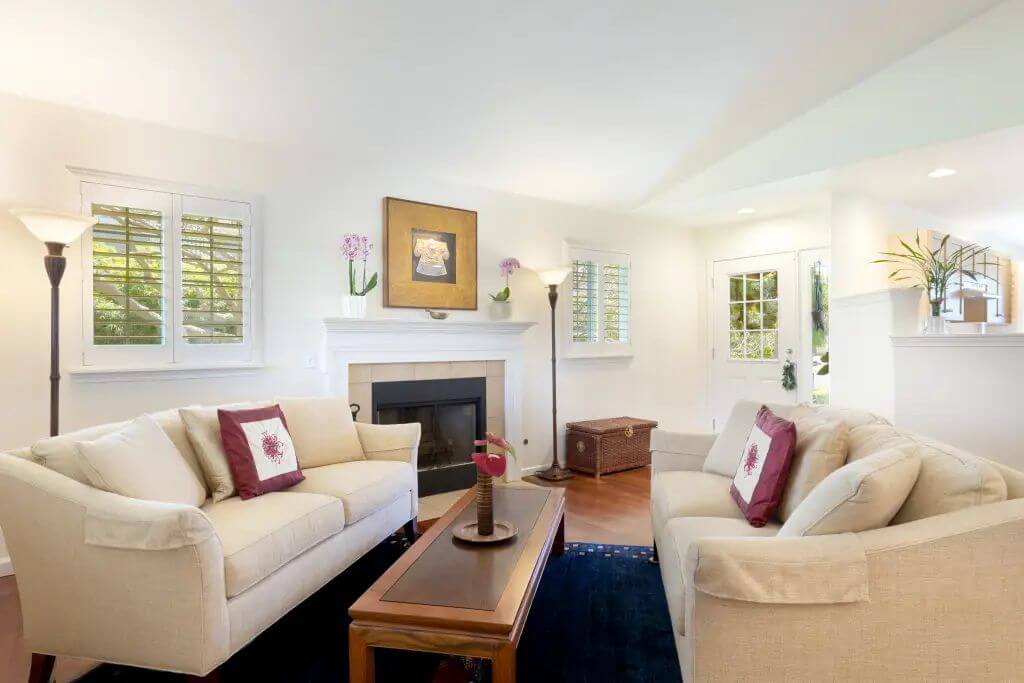
The living room contains two beige couches facing a wooden coffee table, centered in front of a white fireplace. There are three small windows with plantation shutters and two-floor lamps on either side of the furniture. Hardwood flooring runs throughout the space. The room connects to the kitchen through a half-wall partition.
Bedroom
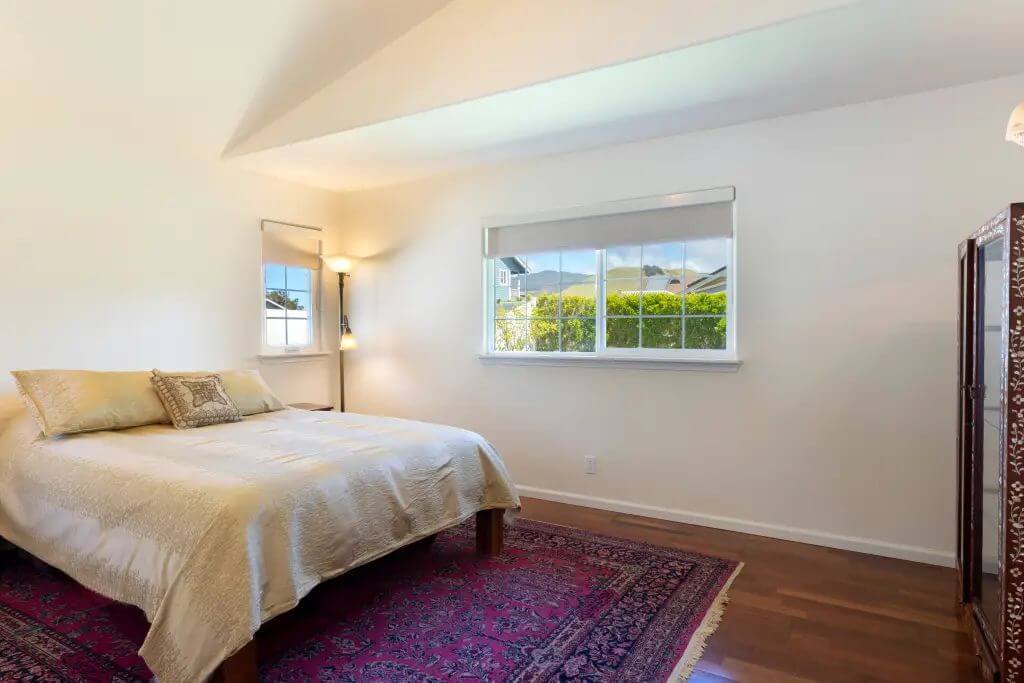
A bedroom features a double bed with a neutral bedspread, placed on a red area rug with decorative patterns. A pair of windows let in natural light and provide views of a trimmed hedge and other nearby homes. The room has white walls and a wooden floor. A decorative cabinet sits against the wall.
Lanai
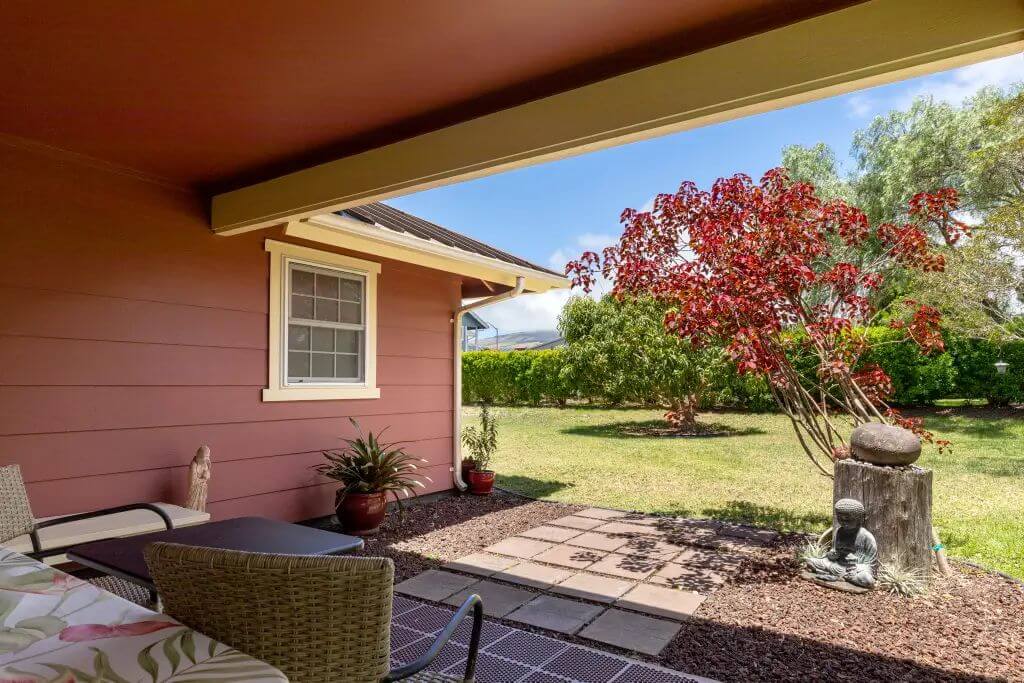
A covered lanai provides a shaded space that looks out onto a landscaped backyard with lawn, a small red-leafed tree, and a trimmed hedge border. A Buddha statue sits at the base of a tree stump, next to a paver path leading out from the seating area. The yard is enclosed with green hedges offering privacy from neighboring homes. Part of the home’s red-painted exterior is visible from this angle.
Source: Jim Muenz of Hawaii Pacific Brokers, LLC., info provided by Coldwell Banker Realty
2. Wailuku, HI – $1,288,000
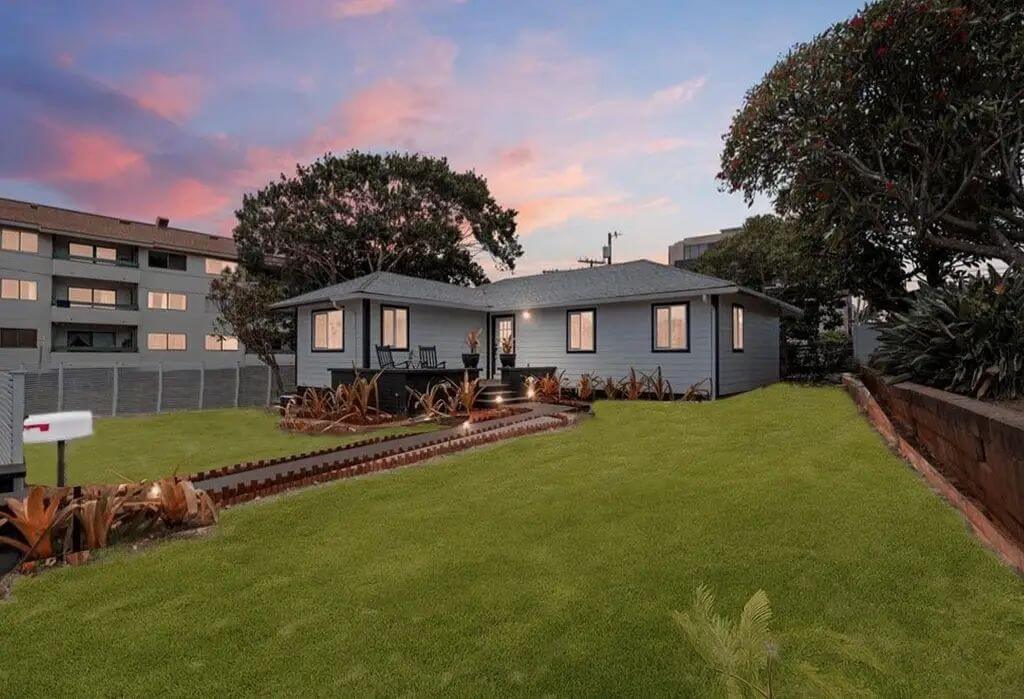
This single-level home, valued at $1,288,000, offers 3 bedrooms, 2 bathrooms, and approximately 1,564 sq ft of interior living space. The open-concept layout includes a flexible office space ideal for remote work or business needs. Positioned on a 7,218 sq ft lot, the home features a front patio with views of the West Maui Mountains and partial ocean glimpses. It’s designed for both comfort and function, with a seamless flow between living areas perfect for entertaining or daily living.
Where is Wailuku?
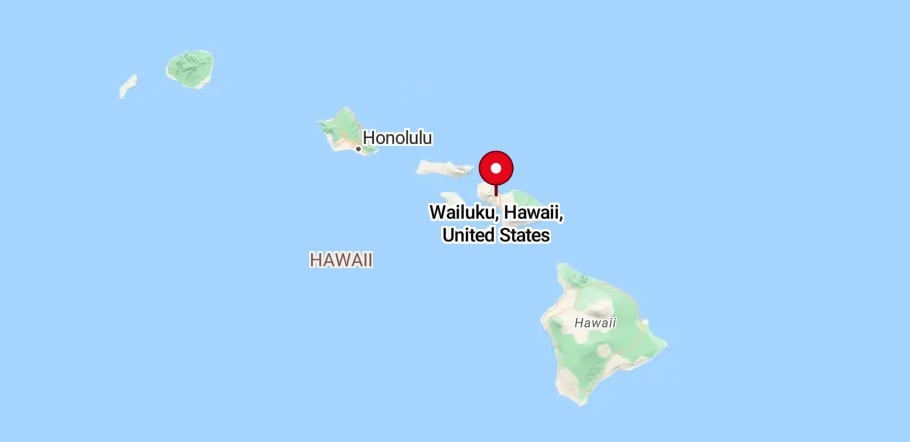
Wailuku is a town located on the northern side of the island of Maui in Hawaii, nestled at the base of the lush West Maui Mountains. It serves as the county seat of Maui County and is adjacent to the historic Iao Valley, a site of significant cultural and historical importance. Wailuku is part of the larger Kahului-Wailuku metropolitan area, making it a central hub for government, commerce, and local businesses. The town blends residential neighborhoods with historic landmarks and offers easy access to both inland attractions and nearby beaches.
Living Space
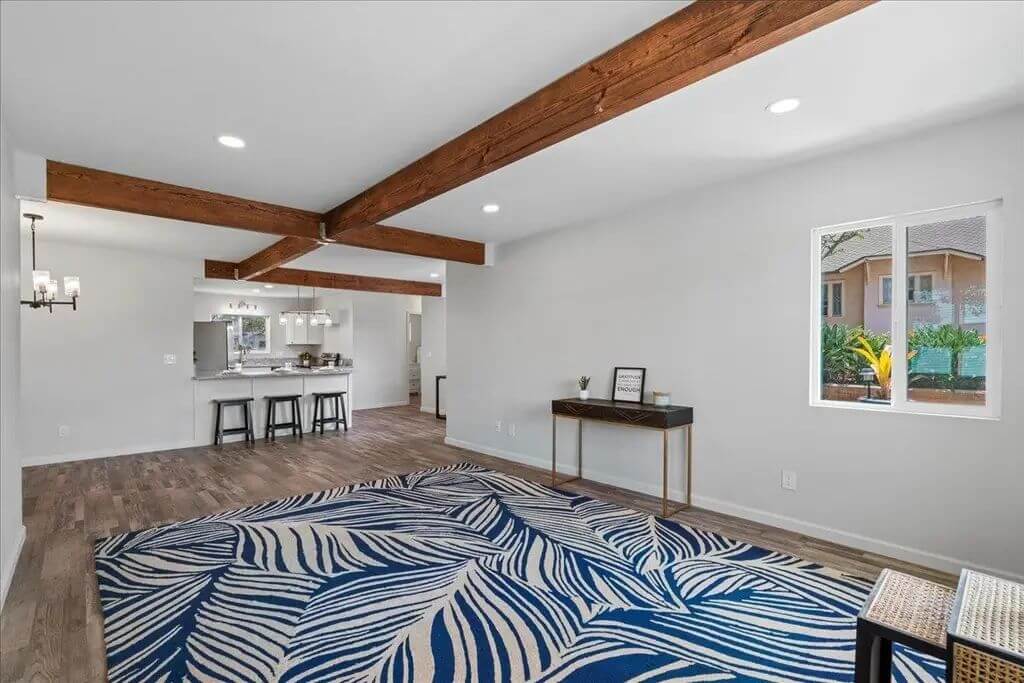
This view shows the open living area featuring exposed wood beam ceilings and recessed lighting. The space is designed with laminate wood flooring and a patterned area rug, creating a division between living and dining zones. A window allows natural light in, and the area flows into the adjacent kitchen and dining space.
Kitchen
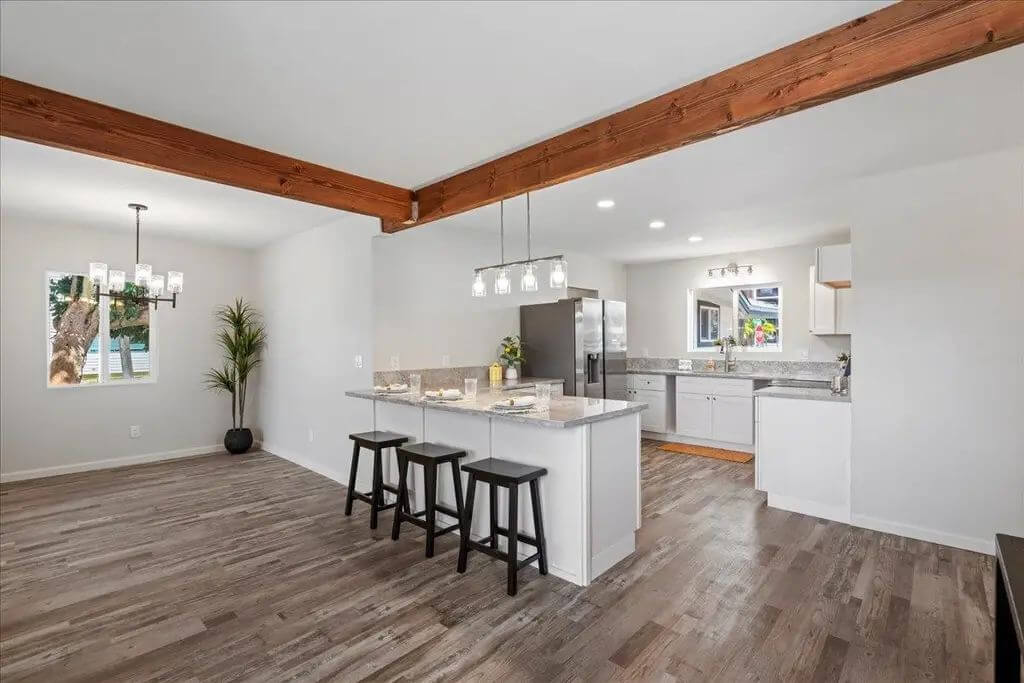
The kitchen includes a large peninsula with granite countertops and bar seating for three. White cabinetry, stainless steel appliances, and modern light fixtures give the kitchen a clean, functional look. To the left is the designated dining area with a chandelier and window, while the kitchen opens up to the rest of the living space.
Bedroom
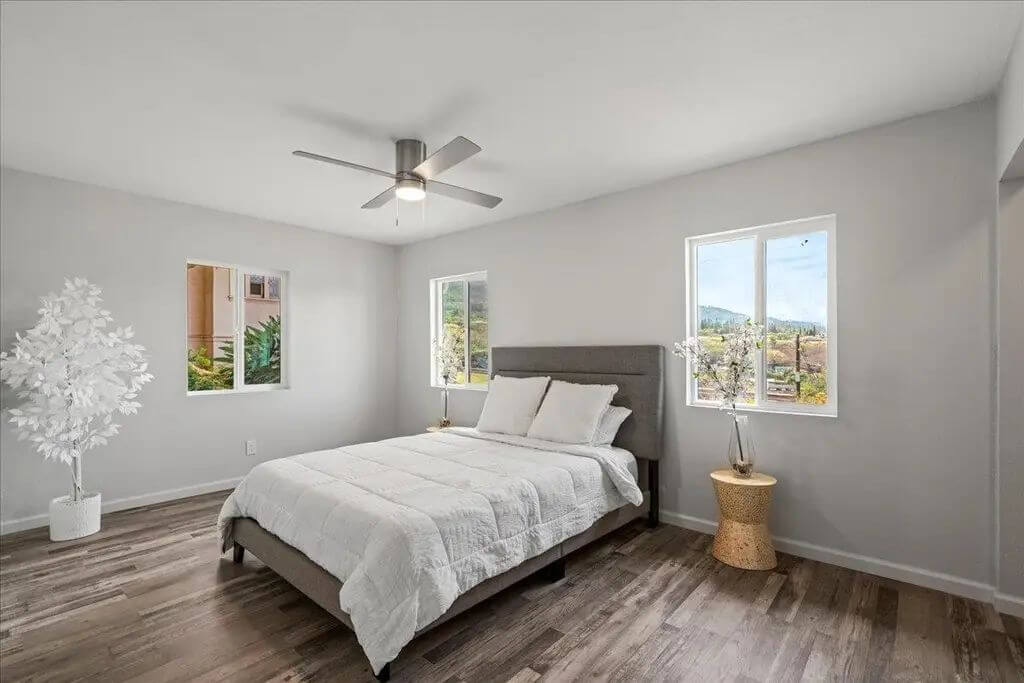
The bedroom is spacious and minimally furnished, with four windows offering natural light and mountain views. The room has neutral paint and wood-style flooring, along with a ceiling fan. The layout allows space for a bed and small furniture items.
Bathroom

This bathroom features a walk-in shower with large marble-look tiles and a vertical accent strip of smaller tiles. There’s a recessed shelf for toiletries and a glass divider. The flooring transitions into wood-style laminate consistent with the main living areas.
Backyard
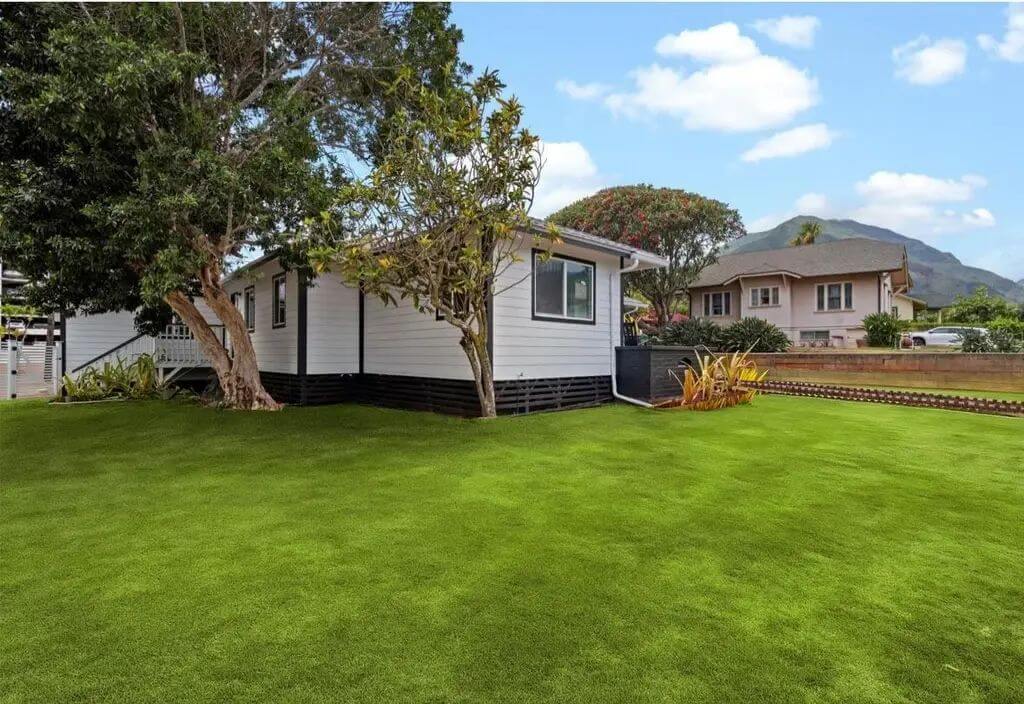
The backyard is well-maintained with a wide stretch of green grass bordered by trees and shrubs. The home has a white exterior with black skirting and is surrounded by other residential properties. There’s also a concrete border near the base of the house for landscaping.
1. Hauula, HI – $1,290,000

This remodeled single-family home offers 2 bedrooms, 1 full bathroom, and 960 square feet of living space, situated on a spacious lot directly across from the ocean in Hauʻula. Valued at $1,290,000, the home includes updated flooring, a kitchen, a bathroom, and windows, with a standout copper farmhouse sink in the kitchen.
Three additional flex spaces provide options for a home office, guest suite with an extra bath, or studio. The outdoor area features a fire pit, custom pizza oven, hot tub, and a private outdoor bathroom, making it ideal for relaxed coastal living.
Where is Hauula?

Hauʻula is a small, rural town located on the northeastern coast of the island of Oʻahu, Hawaii. It sits along the scenic Kamehameha Highway between Laie and Punaluu, offering easy access to beaches, hiking trails, and lush mountain views. The area is primarily residential with a laid-back atmosphere, known for its tight-knit community and traditional Hawaiian lifestyle. Hauʻula Beach Park is a local favorite for fishing, swimming, and relaxing along the shoreline.
Open-Concept Living
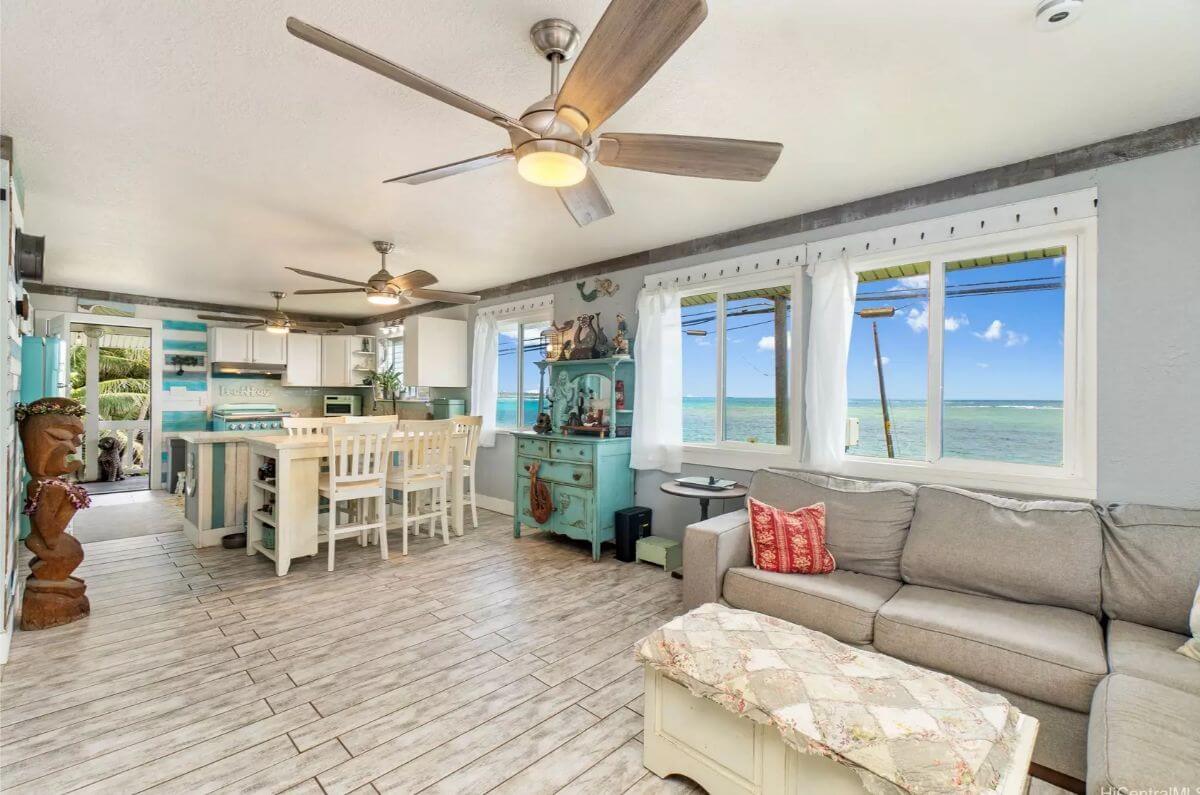
The open living and kitchen area features wide ocean-facing windows that bring in natural light. Light wood-look tile flooring runs throughout, and ceiling fans are installed for ventilation. The kitchen includes a small island with seating, white cabinetry, and aqua-accented walls. The space leads directly to a door opening to the backyard and beach access.
Kitchen
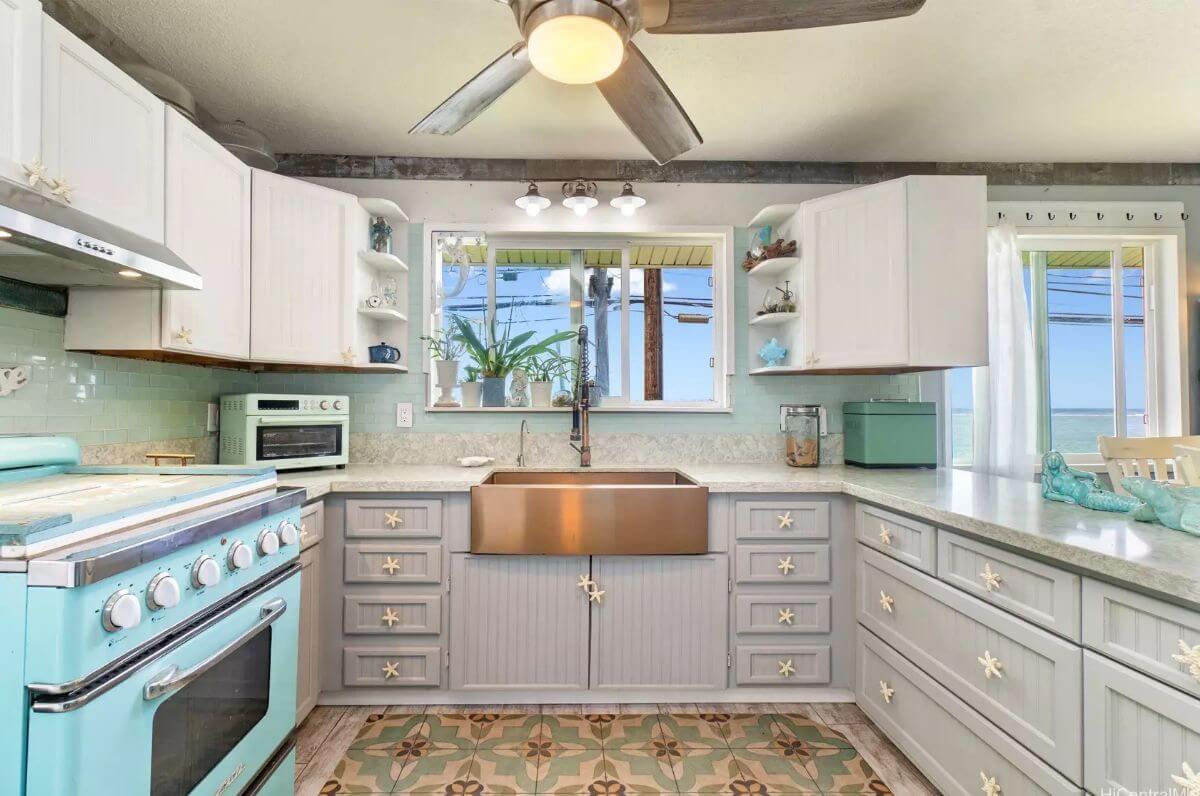
The kitchen has a unique copper farmhouse sink centered beneath a window. Vintage-style cabinetry includes white and light gray drawers with starfish hardware. Appliances are retro-style in aqua, matching the light blue and seafoam color palette. A patterned tile floor and decorative ceiling fan complete the space.
Bedroom
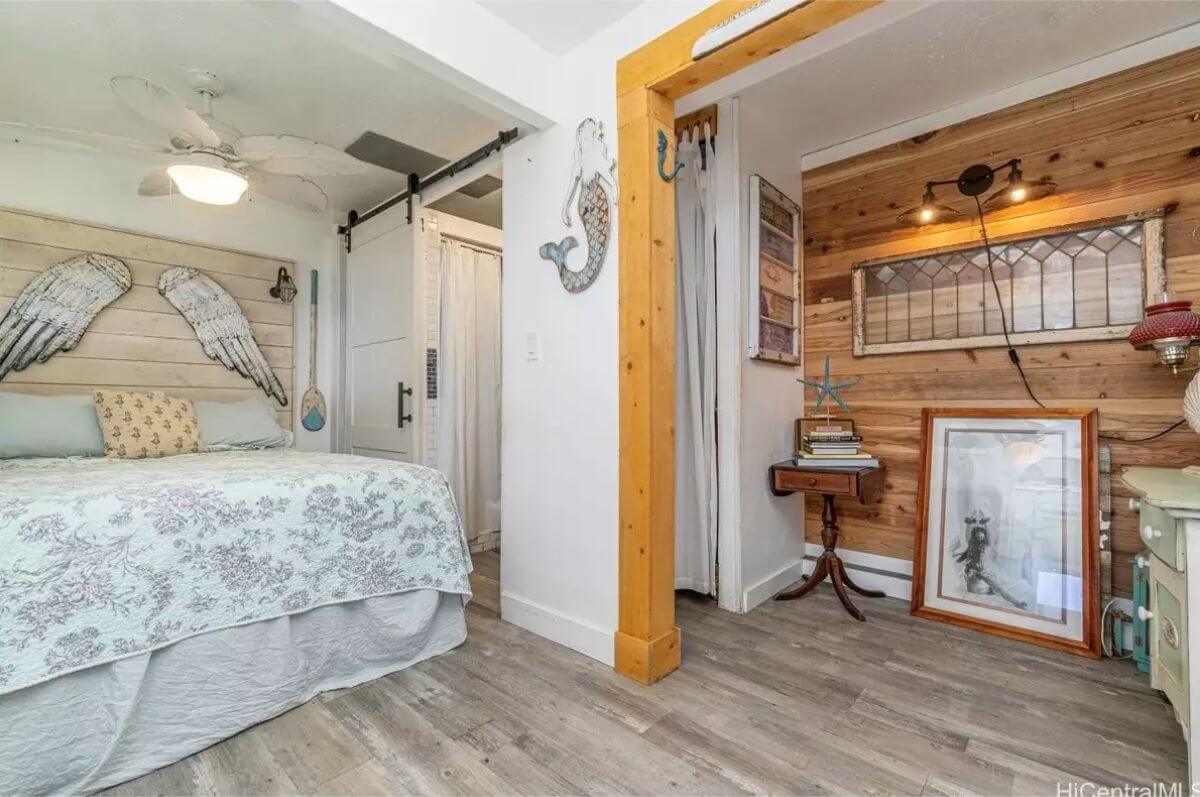
The bedroom features a wood-paneled headboard with decorative angel wing wall art and light coastal-themed decor. A sliding barn door leads to a bathroom, and there’s a small alcove with a wood accent wall and stained glass-style window. The flooring is a weathered wood laminate. The space appears compact but functional, with coastal and vintage styling.
Bathroom
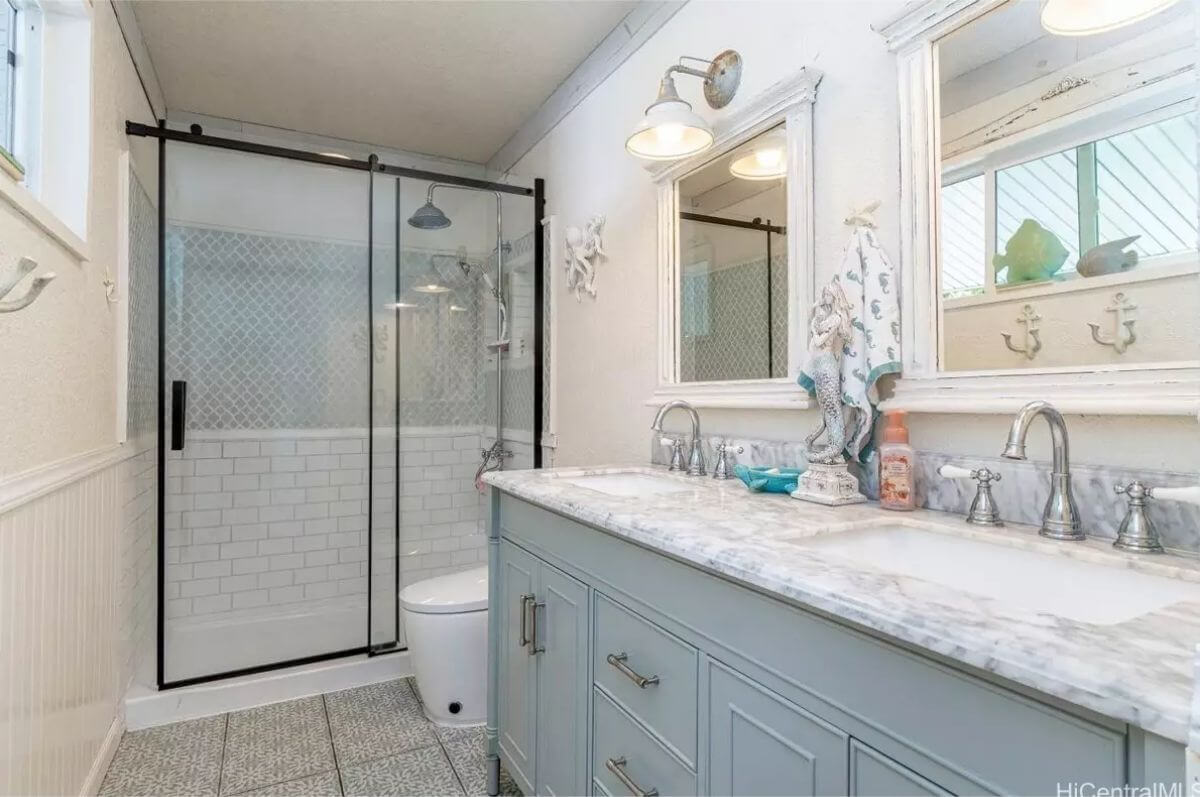
This bathroom includes a double vanity with a marble-look countertop and dual mirrors above. Fixtures are silver-toned with matching lighting and towel hooks. A large walk-in shower has sliding glass doors and is finished with white subway tile and a decorative patterned wall accent. The flooring features small patterned tiles in gray and white tones.
Backyard
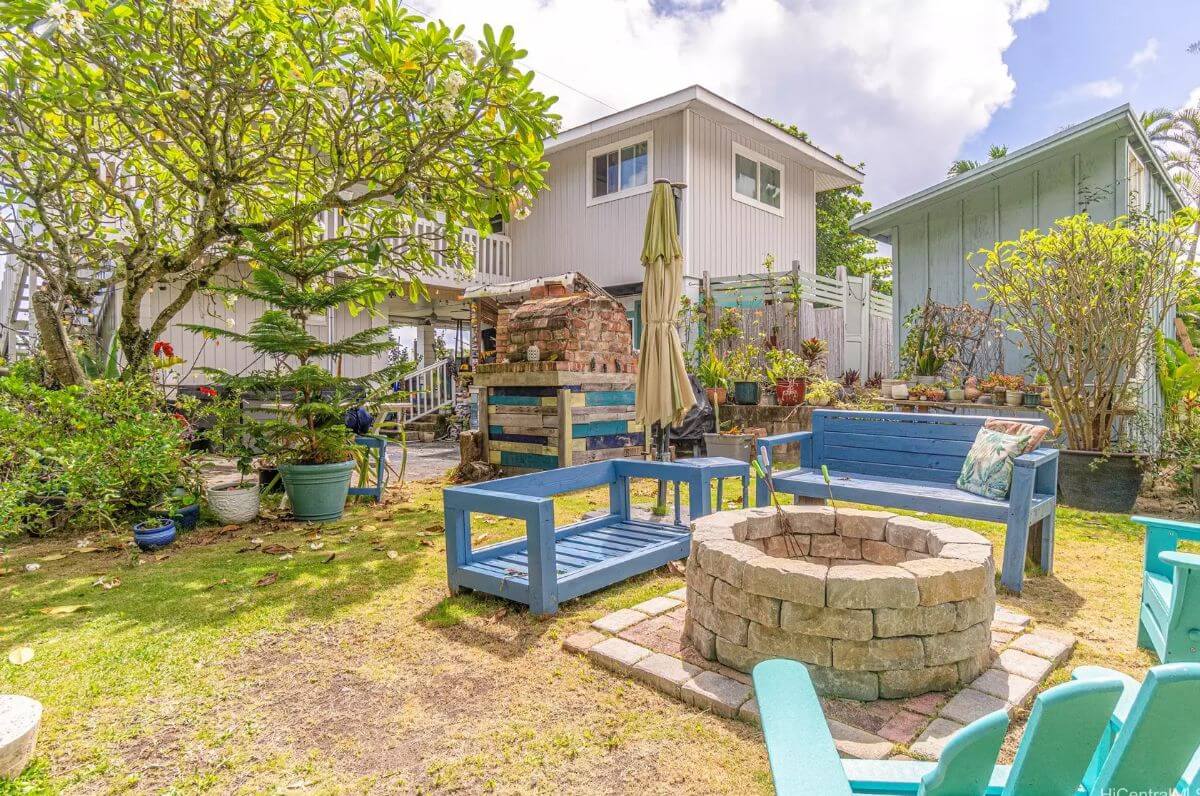
This outdoor space features a circular stone fire pit surrounded by blue-painted bench seating. Behind it is a custom-built brick pizza oven and grill station. The area includes potted plants, trees, and a mix of shade and an open grassy yard. A two-story home and additional structures are visible in the background.
Source: Redfin Corporation, info provided by Coldwell Banker Realty

