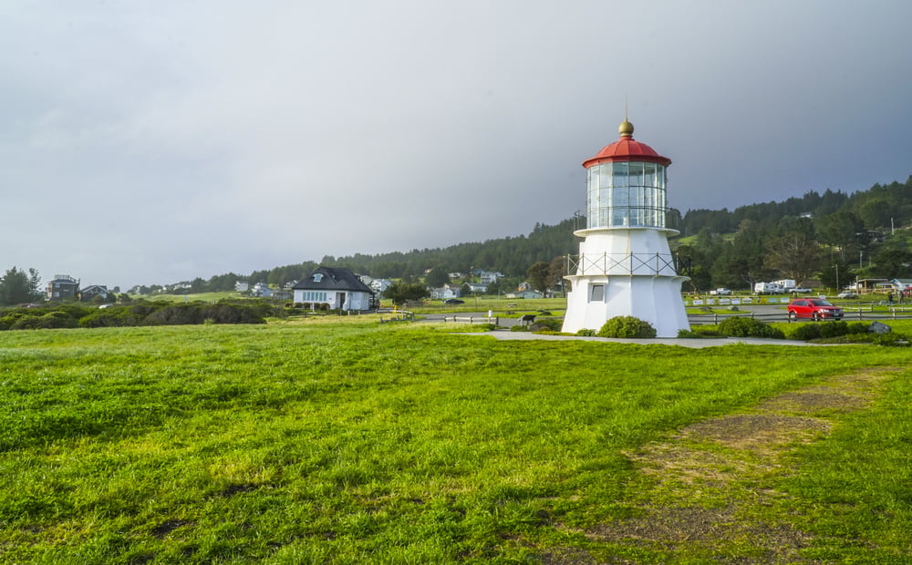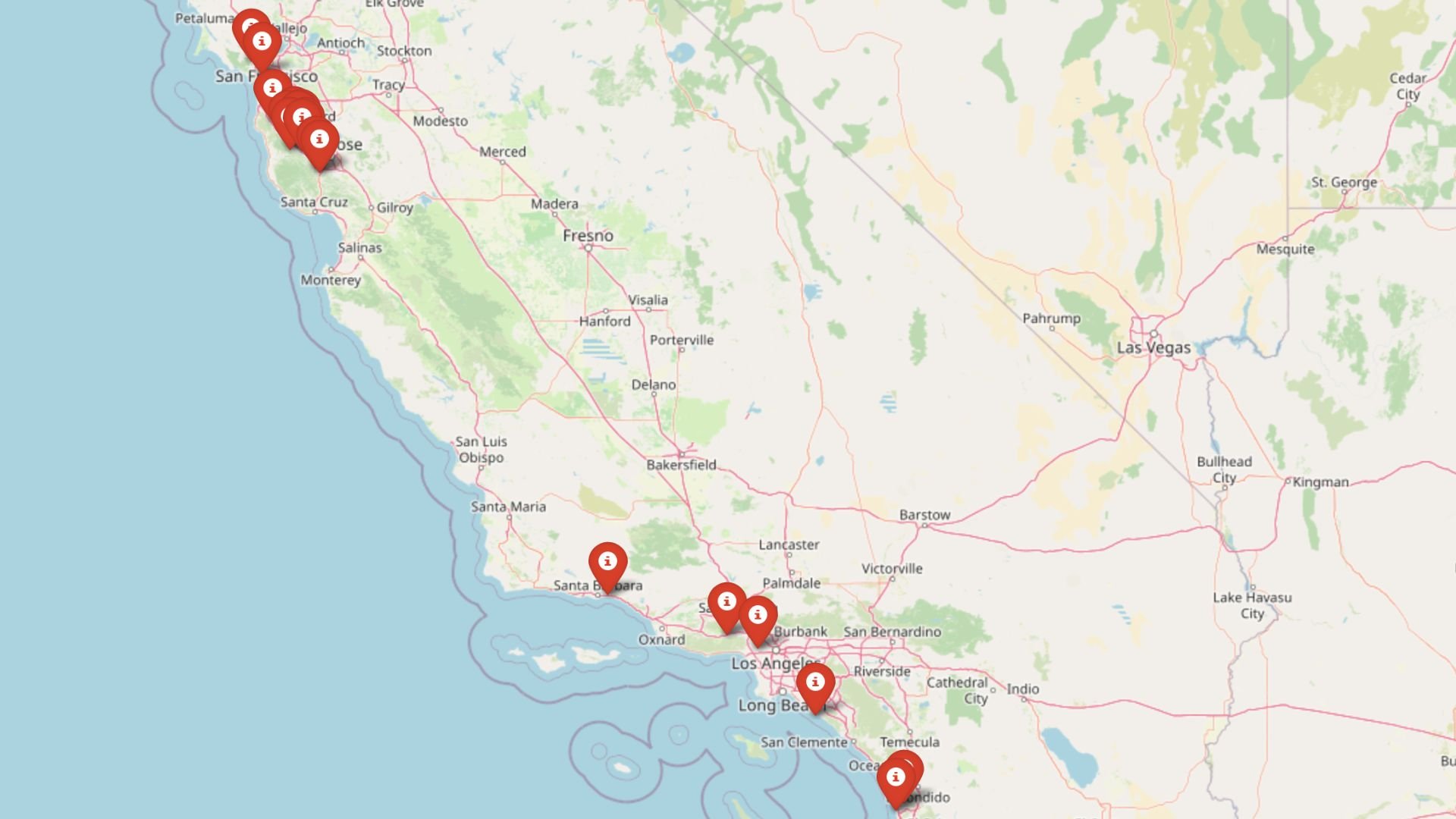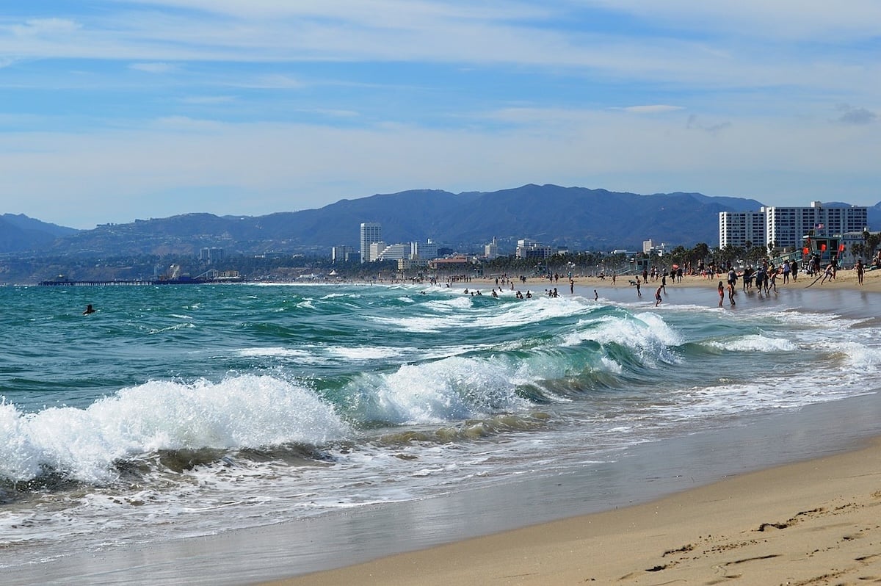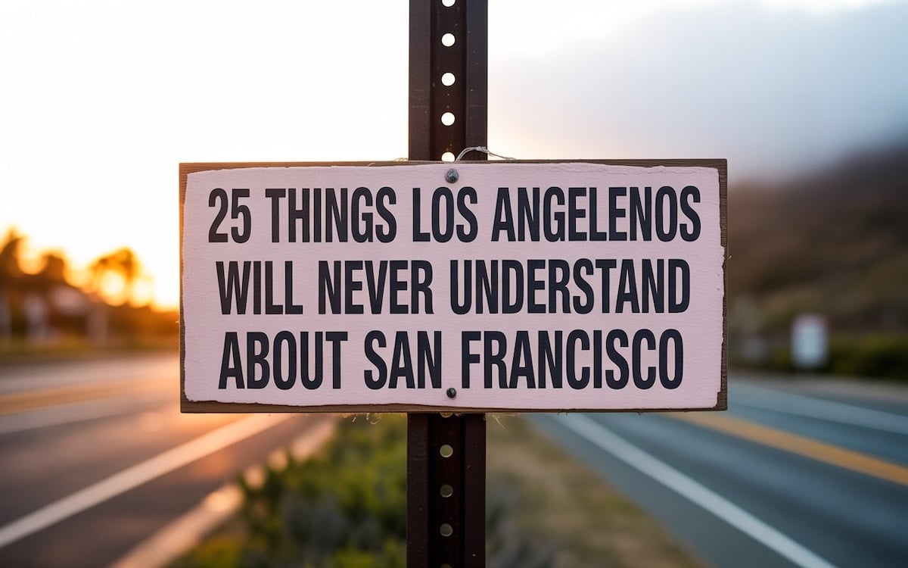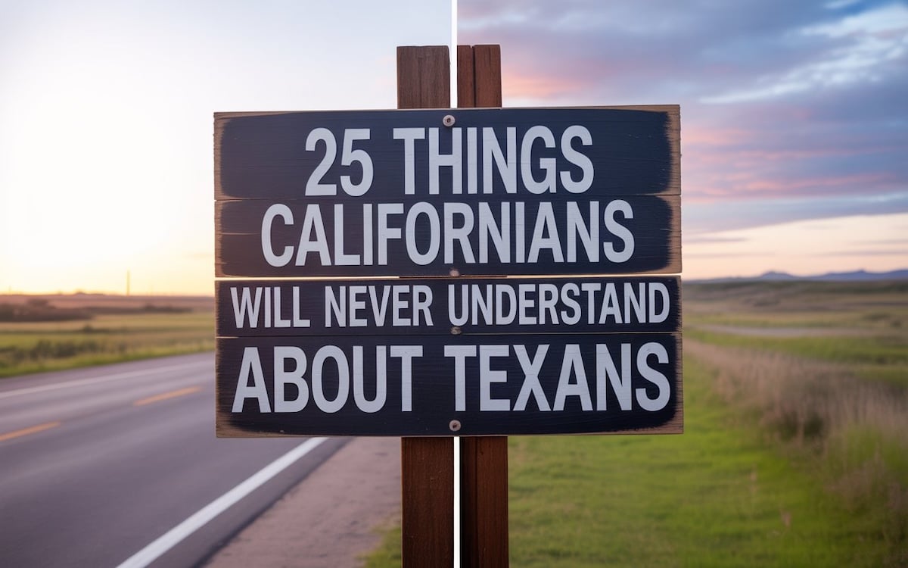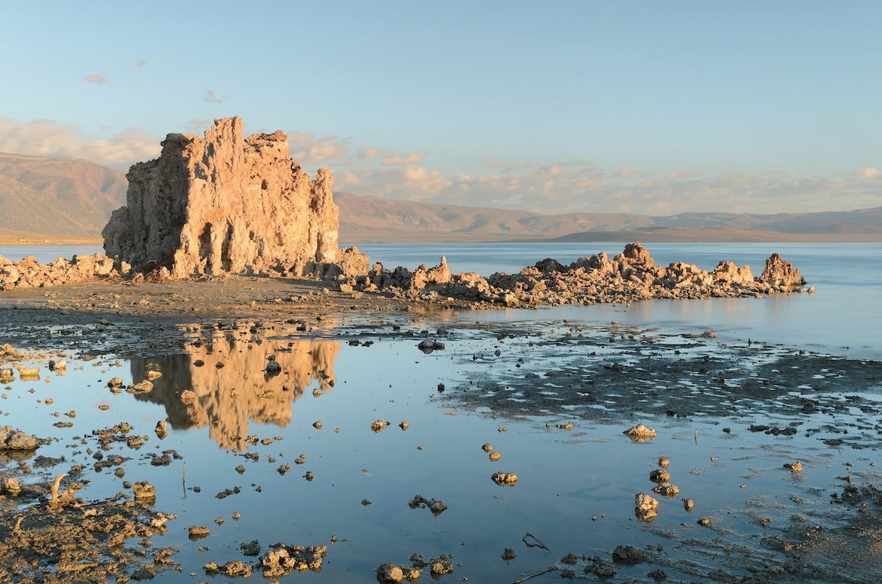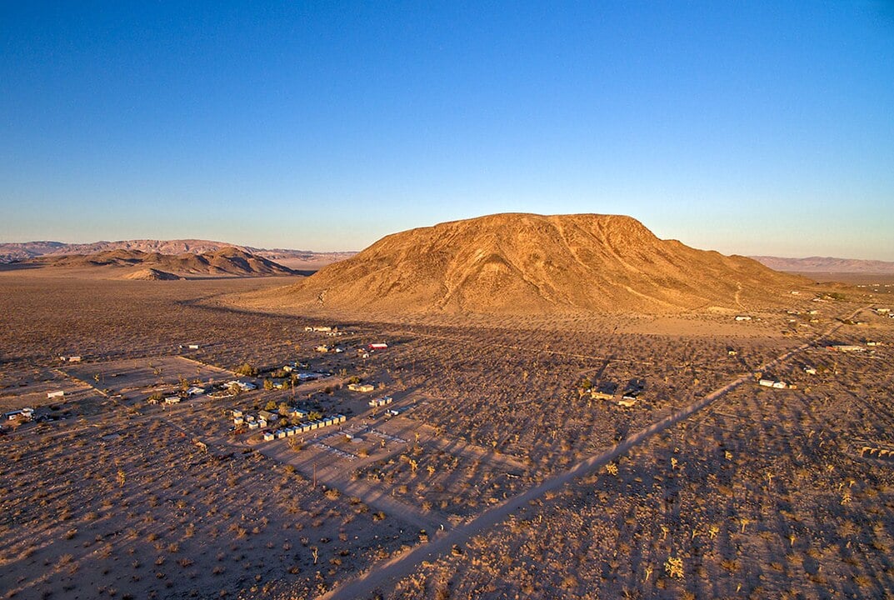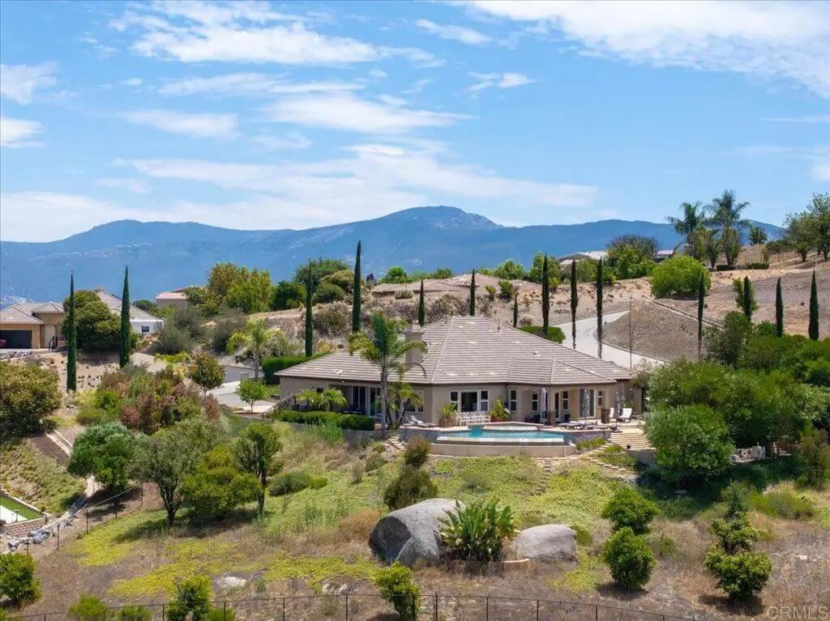
Would you like to save this?
California’s real estate market is as diverse as its geography—from ocean-view villas and suburban retreats to desert estates and hillside bungalows. But with rising demand and limited inventory, what you get for a $1 million home varies drastically depending on the location.
In this guide, we explore homes across the Golden State to show just how far a million-dollar budget can go, revealing the range of size, style, and setting that buyers can expect at this price point.
10. Truckee, CA – $999,000
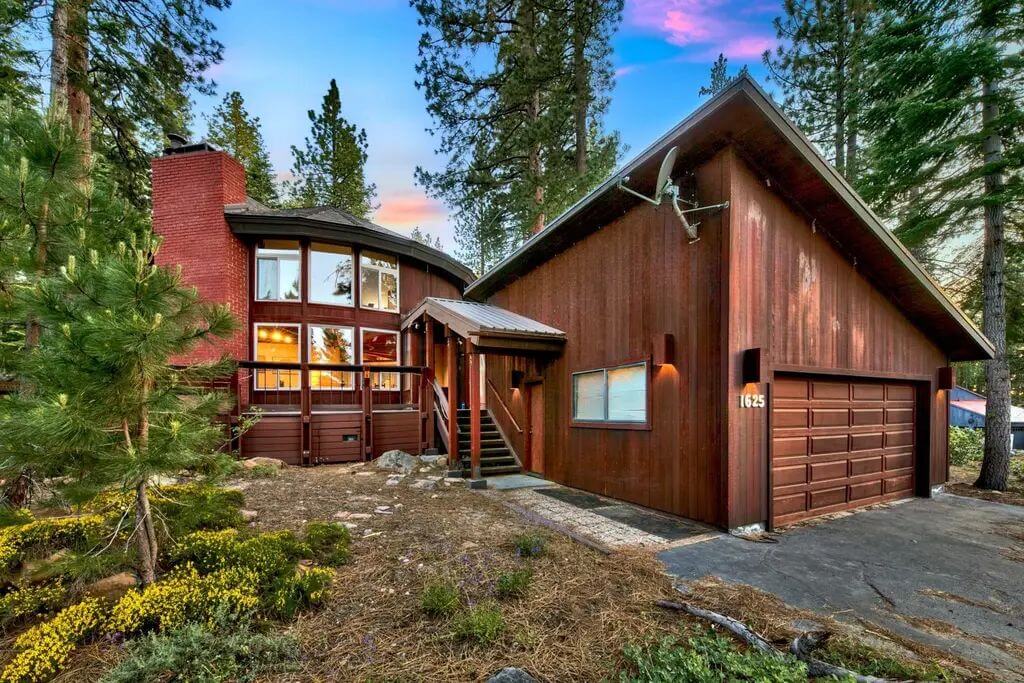
This charming mountain retreat features 3 bedrooms and 3 bathrooms across a 1,608-square-foot layout. Built in 1974, the home exhibits the warm and rustic character of classic Old Tahoe architecture, with a prominent red brick chimney and wood-clad exterior.
Surrounded by towering pines and a serene alpine setting, the residence offers cozy indoor living paired with peaceful forest views. The property is currently valued at $999,000, offering both comfort and a timeless aesthetic in a coveted Sierra Nevada location.
Where is Truckee?
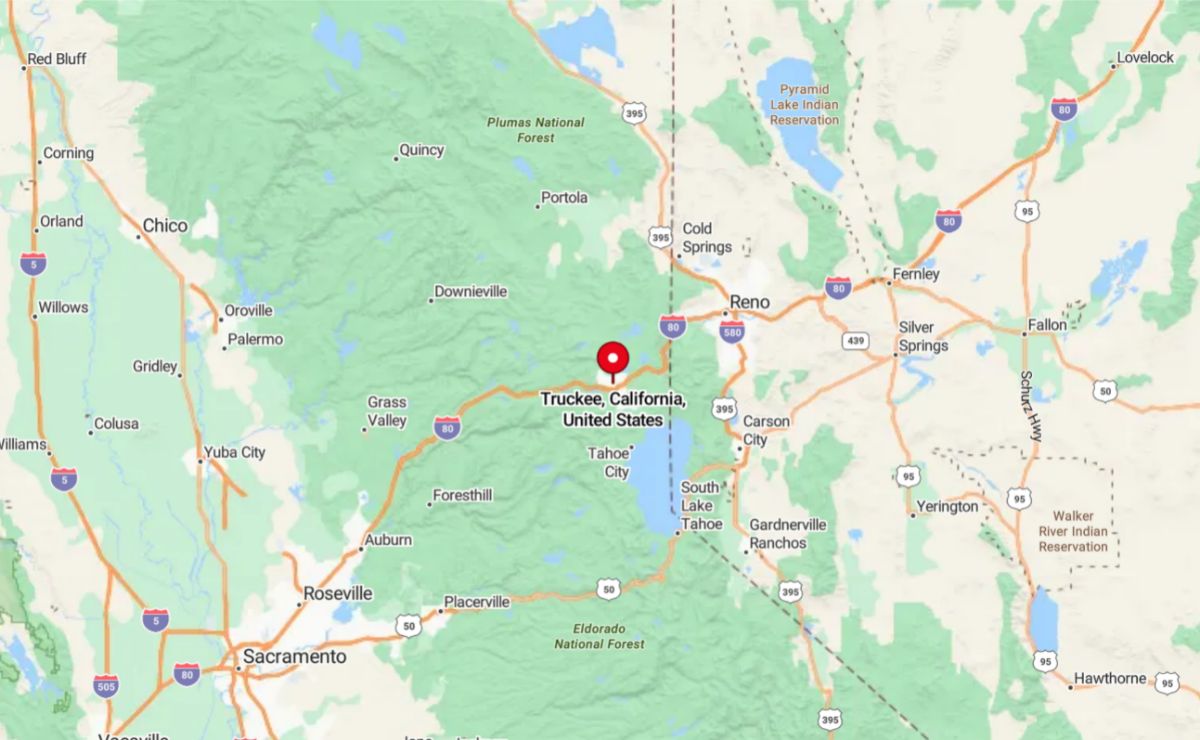
Truckee is a mountain town located in Nevada County near the northeastern edge of the state, close to the Nevada border. It lies in the Sierra Nevada Mountains, just northwest of Lake Tahoe and about 12 miles from the lake’s north shore.
Known for its scenic alpine setting, Truckee offers a blend of outdoor recreation and historic charm, making it a popular destination for skiing, hiking, and exploring Old West heritage.
Living Room
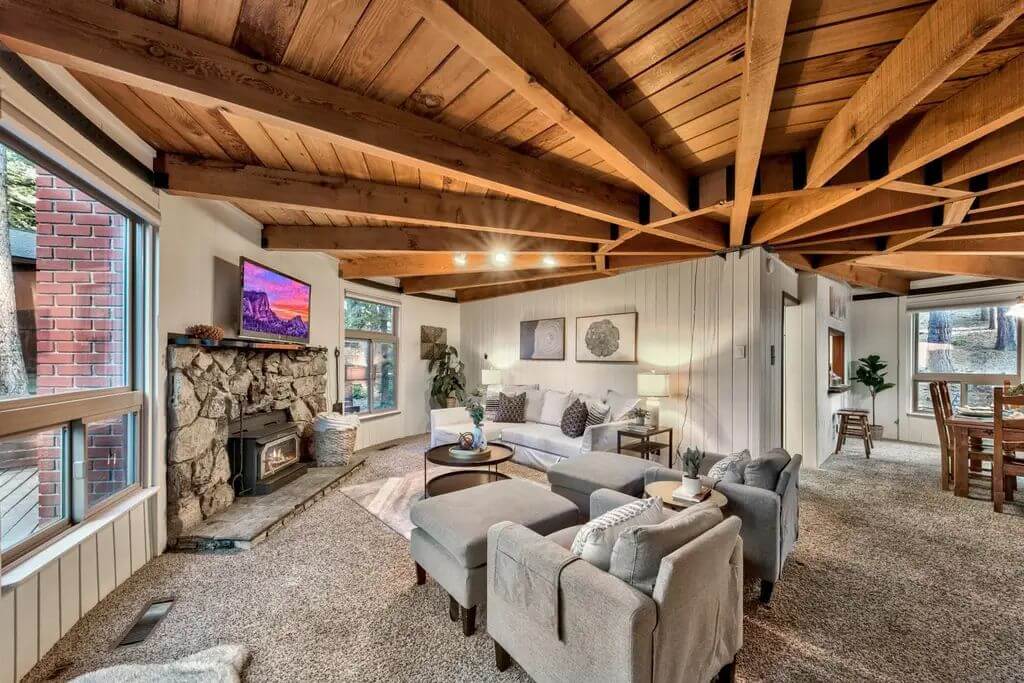
The living room features exposed wood-beam ceilings and a large stone fireplace with a mounted TV. Multiple windows provide natural light and views of the surrounding trees. It opens to the dining area and is carpeted throughout.
Dining Room
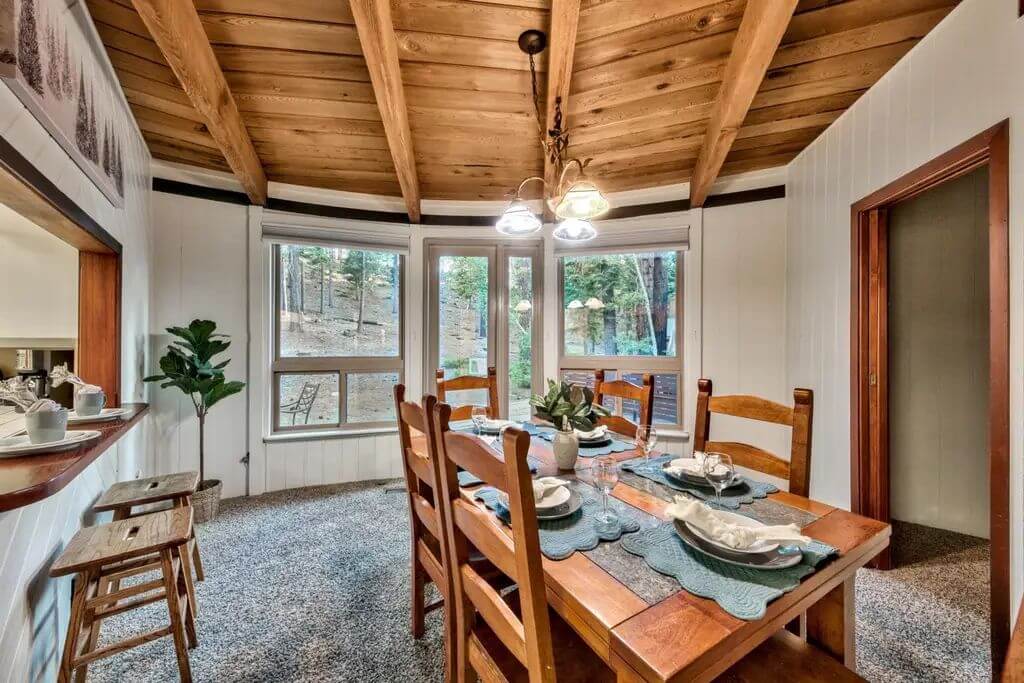
Were You Meant
to Live In?
The dining area is situated in a curved alcove with several large windows overlooking the forested landscape. A wooden dining table is centered beneath a small chandelier. It is adjacent to both the kitchen and the living room.
Kitchen
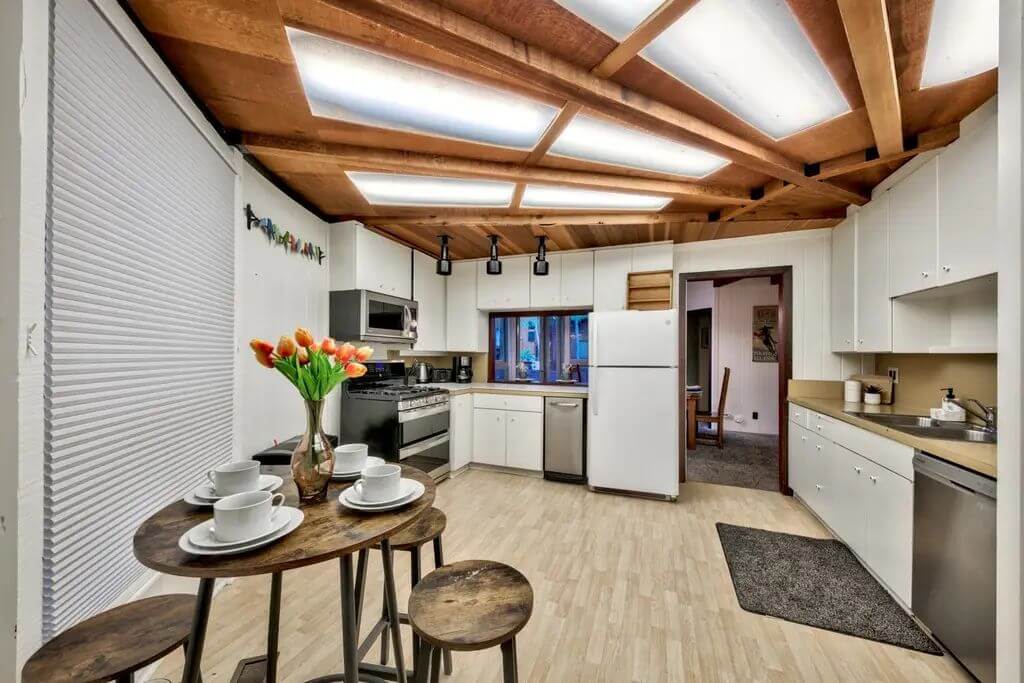
The kitchen includes white cabinetry, stainless steel and white appliances, and a wood-accented ceiling with large overhead lighting. A small round table and stools provide a casual dining space. There is also a pass-through window connecting to the dining area.
Bedroom
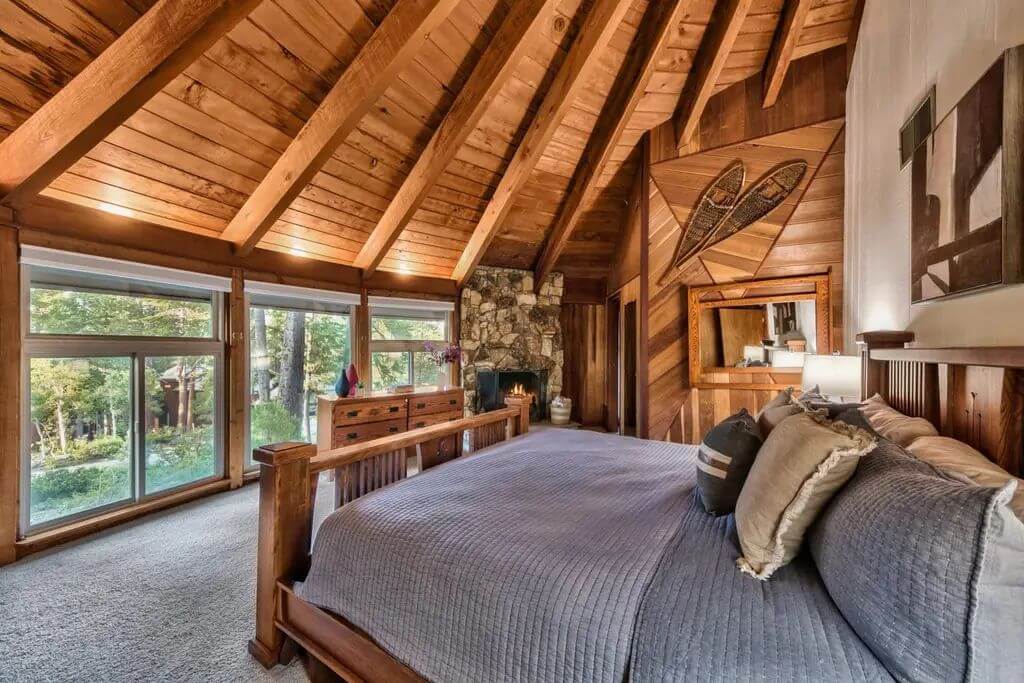
The bedroom has vaulted wood ceilings, large windows, and an exposed stone fireplace. The walls feature a mix of wood paneling and white accents. A large bed and matching wood furniture complete the space.
Deck
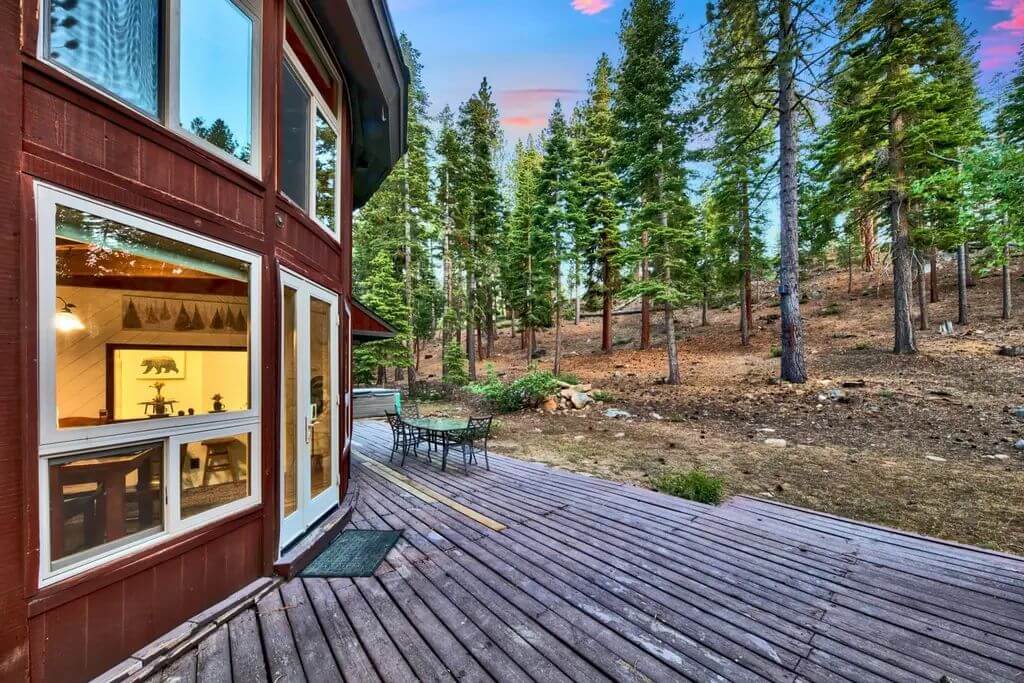
Home Stratosphere Guide
Your Personality Already Knows
How Your Home Should Feel
113 pages of room-by-room design guidance built around your actual brain, your actual habits, and the way you actually live.
You might be an ISFJ or INFP designer…
You design through feeling — your spaces are personal, comforting, and full of meaning. The guide covers your exact color palettes, room layouts, and the one mistake your type always makes.
The full guide maps all 16 types to specific rooms, palettes & furniture picks ↓
You might be an ISTJ or INTJ designer…
You crave order, function, and visual calm. The guide shows you how to create spaces that feel both serene and intentional — without ending up sterile.
The full guide maps all 16 types to specific rooms, palettes & furniture picks ↓
You might be an ENFP or ESTP designer…
You design by instinct and energy. Your home should feel alive. The guide shows you how to channel that into rooms that feel curated, not chaotic.
The full guide maps all 16 types to specific rooms, palettes & furniture picks ↓
You might be an ENTJ or ESTJ designer…
You value quality, structure, and things done right. The guide gives you the framework to build rooms that feel polished without overthinking every detail.
The full guide maps all 16 types to specific rooms, palettes & furniture picks ↓
The back of the house opens to a spacious wooden deck with seating and a view into the pine forest. Windows from the kitchen and dining room overlook the area. The yard is natural with minimal landscaping.
Source: Kristi Hood & Janie Sharp of Compass, info provided by Coldwell Banker Realty
9. Rancho Cucamonga, CA – $1,038,888
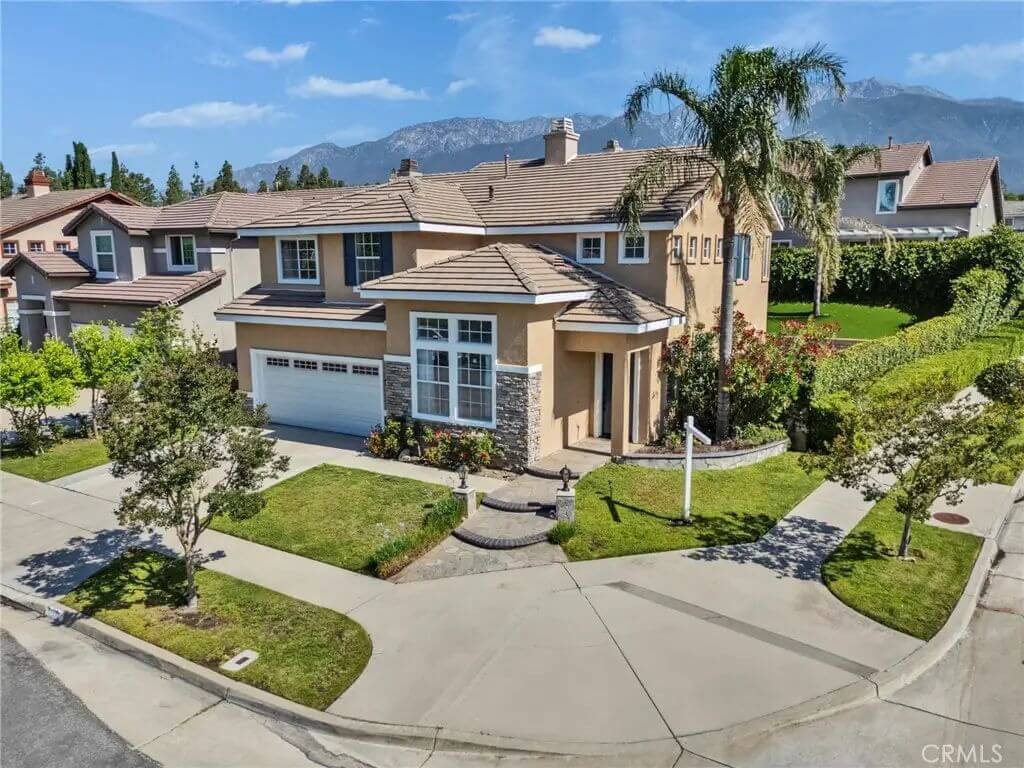
This 2,356-square-foot home offers 4 bedrooms and 3 bathrooms, complemented by a three-car tandem garage with custom cabinetry for organized storage. A dramatic foyer with soaring ceilings and a crystal chandelier opens to a bright, open-concept layout blending formal and casual spaces.
Valued at $1,038,888, the property includes a chef’s kitchen with quartz countertops, premium appliances, and a built-in wine cooler, along with a versatile upstairs loft. The spa-like primary suite features a soaking tub and frameless glass shower, while the backyard is equipped with artificial turf, a covered patio, and a built-in BBQ island for entertaining.
Where is Rancho Cucamonga?
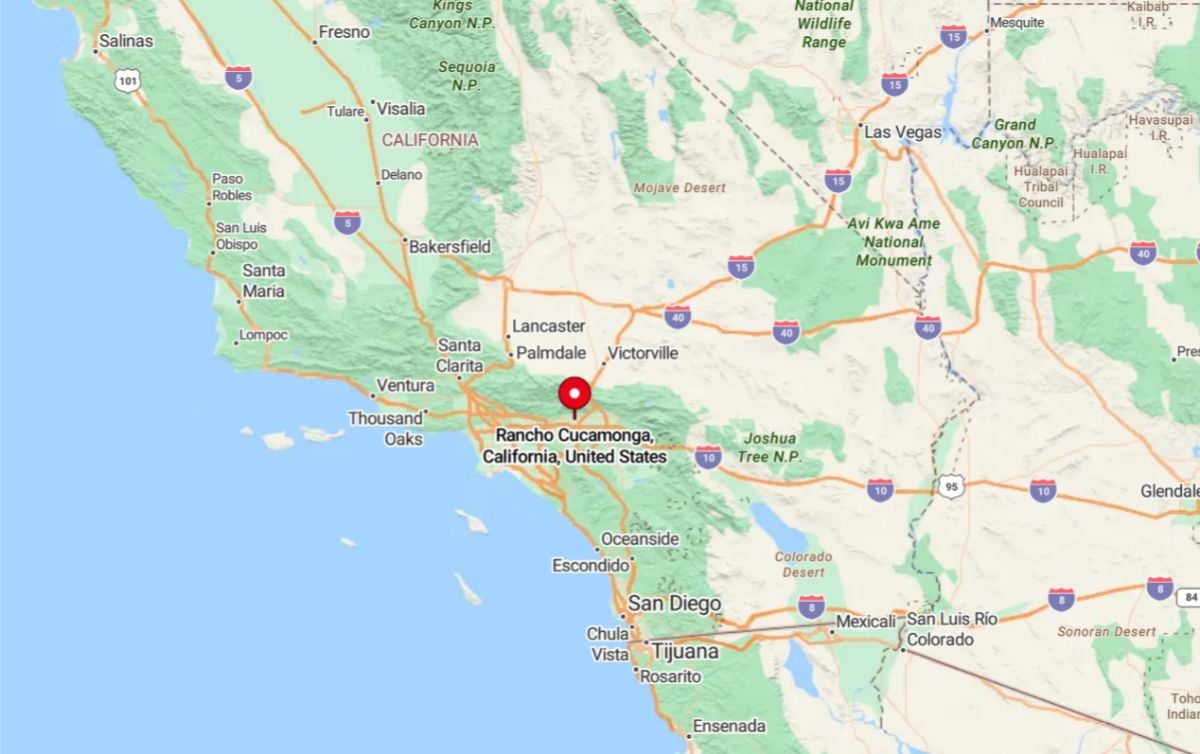
Rancho Cucamonga is a city located in San Bernardino County, in the Inland Empire region of Southern California. It sits at the base of the San Gabriel Mountains, approximately 40 miles east of downtown Los Angeles. Known for its suburban setting, it offers convenient access to major freeways, shopping centers like Victoria Gardens, and the historic Route 66.
Dining Area
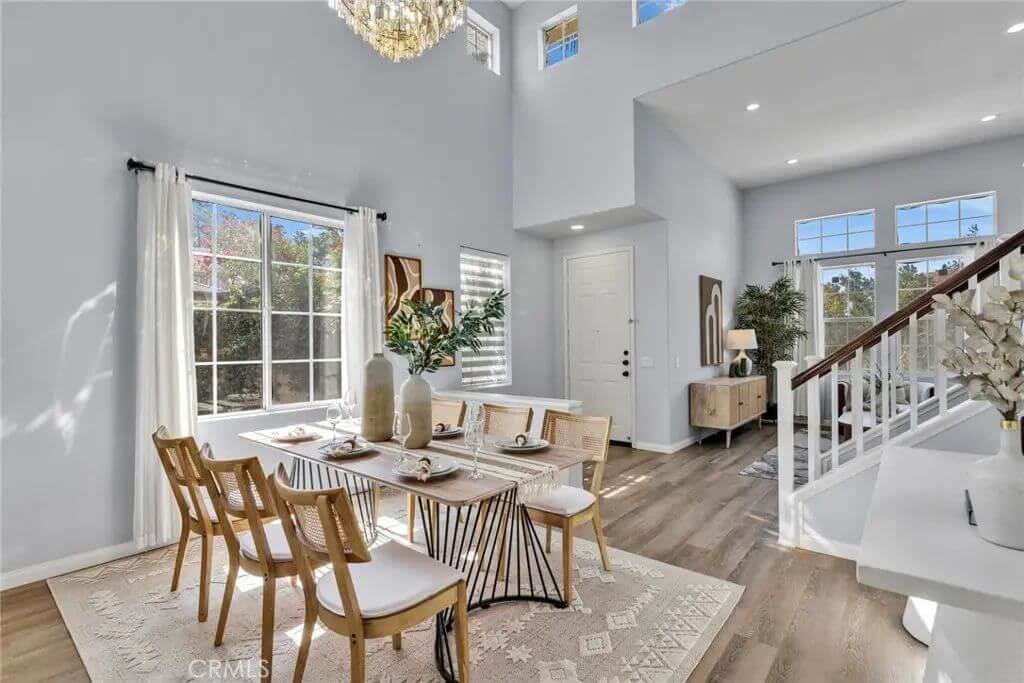
The dining area is positioned by a large window near the front entrance. A high ceiling with upper windows and a chandelier creates vertical space. The room connects directly to the foyer and leads into the living area and the staircase.
Living Room
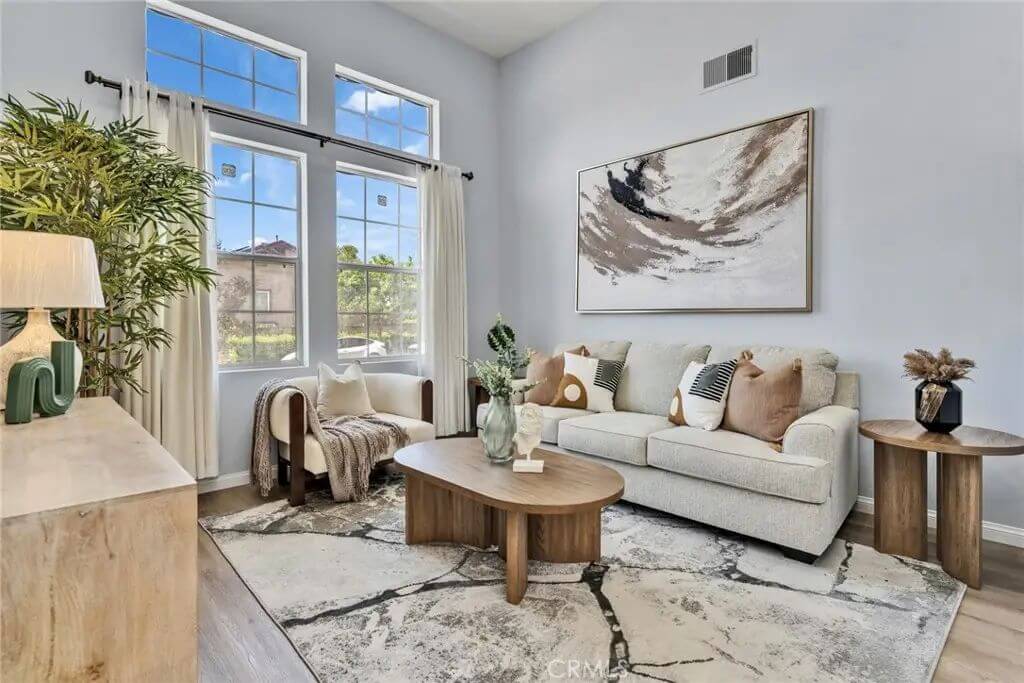
The living room has three tall windows that bring in outdoor light. A sofa and two chairs are arranged around a central coffee table. It is located adjacent to the dining area and faces the front of the house.
Kitchen
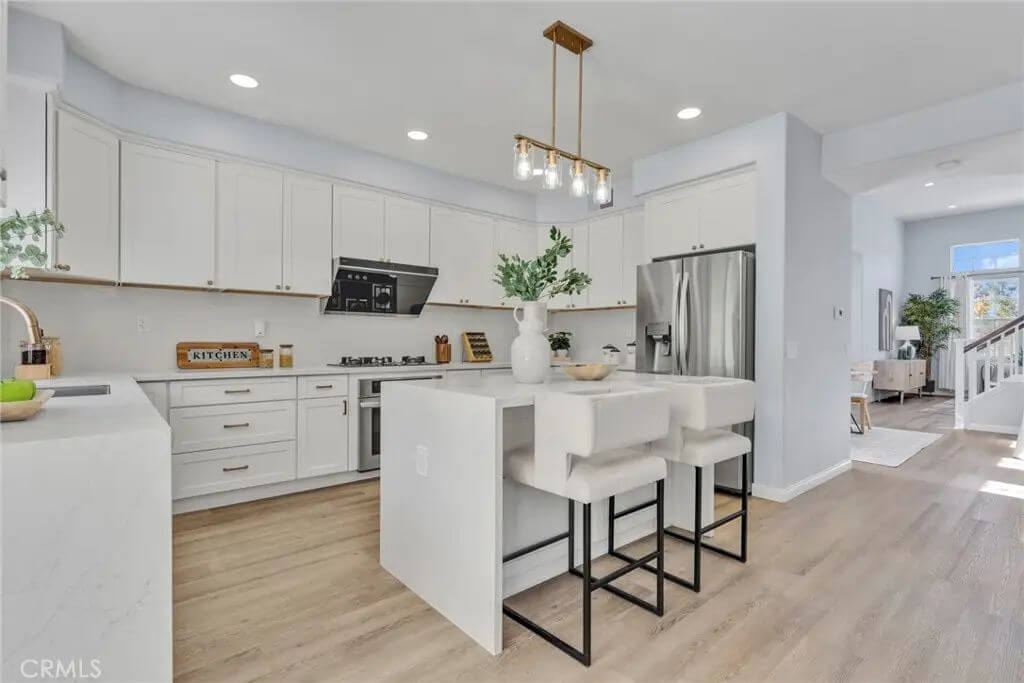
The kitchen includes white cabinets, a gas cooktop, a built-in oven, and a stainless steel refrigerator. A central island with bar seating separates the kitchen from the rest of the open floor plan. Recessed lighting and wood-look floors complete the space.
Bedroom
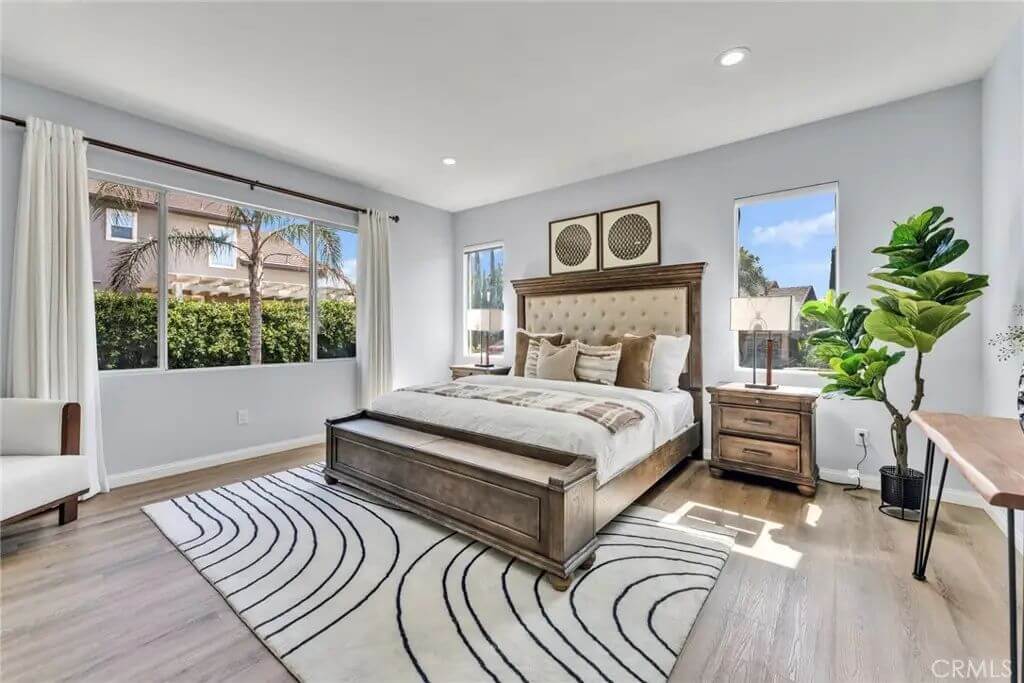
The bedroom features multiple windows and accommodates a large bed flanked by two nightstands. Flooring is wood-style, and the walls are painted light gray. A dresser and a plant are placed along the wall opposite the bed.
Backyard
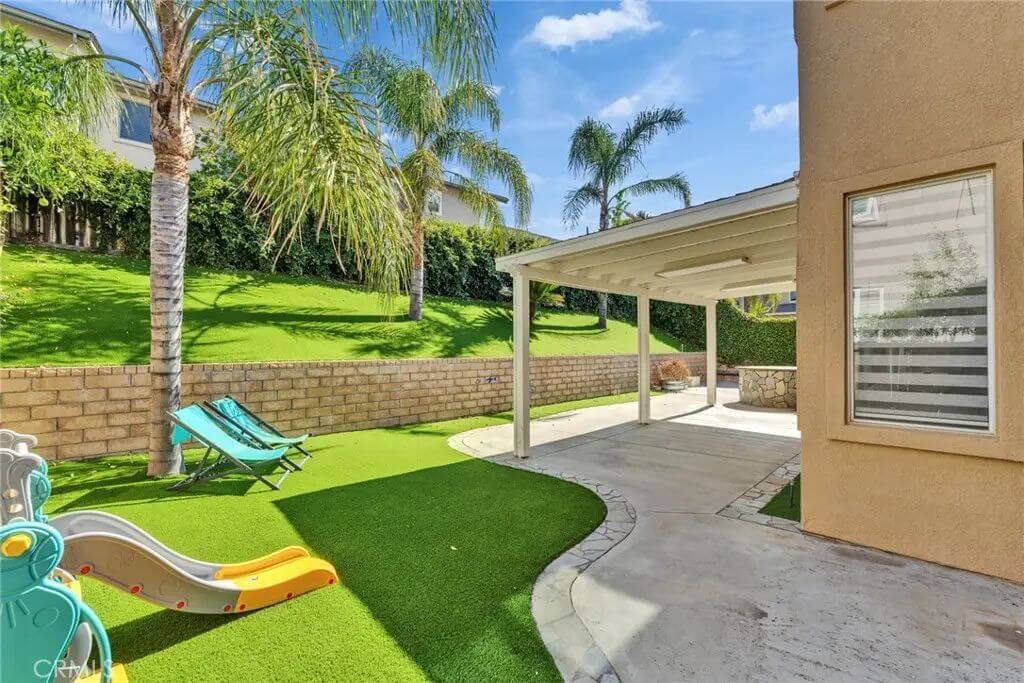
The backyard includes artificial turf, palm trees, and a covered patio area. A small built-in BBQ island sits at one end near the wall. The space also includes a children’s slide and concrete walkways.
Source: Qi Li of RE/MAX Galaxy, info provided by Coldwell Banker Realty
8. San Diego, CA – $1,149,000
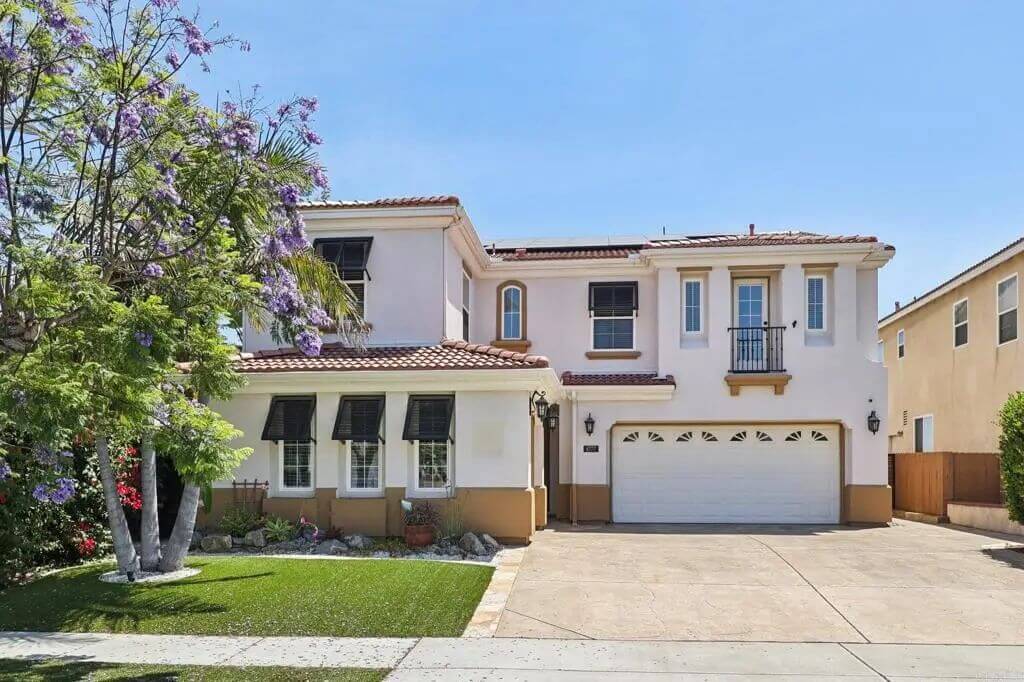
This 3,148-square-foot home includes 5 bedrooms and 3 bathrooms, featuring a versatile layout with both formal and casual living and dining spaces. The main level offers a bedroom and full bath, along with a gourmet kitchen equipped with a center island, stainless steel appliances, double ovens, and a 5-burner gas stove.
Upstairs, an open loft provides added living space, while the private primary suite includes a spa-style bath, oversized shower, sauna, and large walk-in closet. Valued at $1,149,000, the property also includes a finished 3-car garage, full laundry room, and a backyard with a pool, mountain views, and seamless indoor-outdoor access.
Where is San Diego?
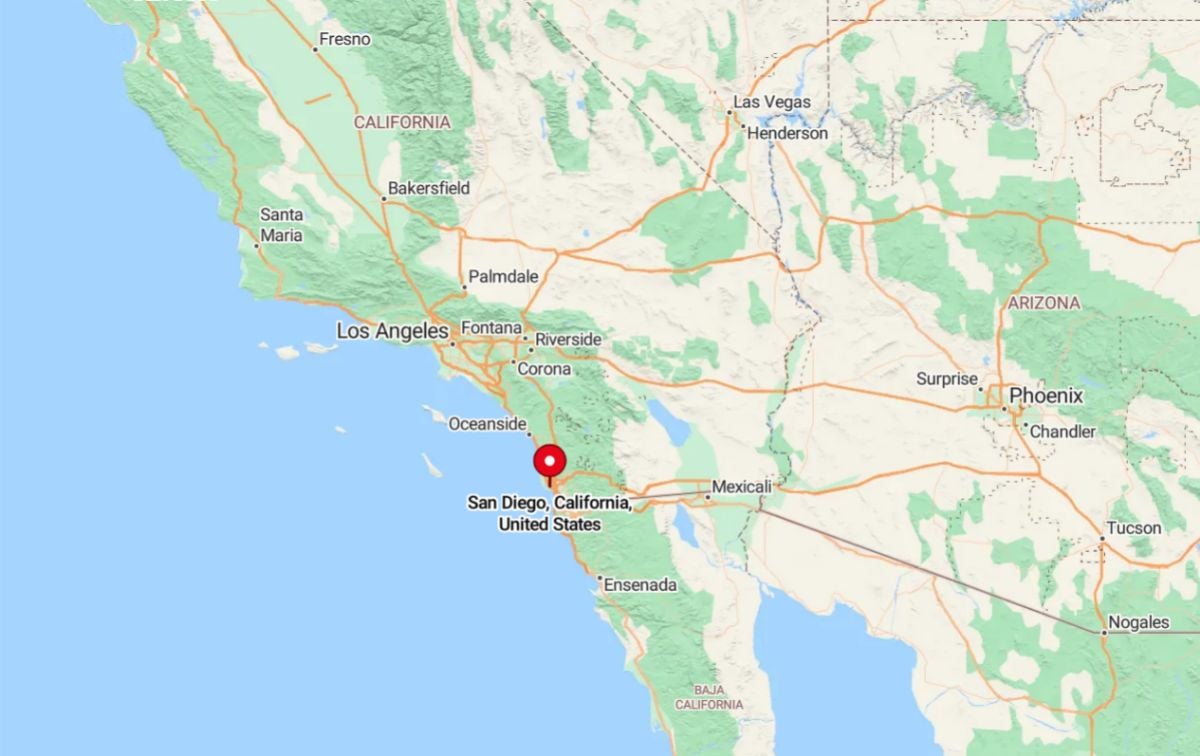
San Diego is a coastal city located in the southwestern corner of California, near the U.S.–Mexico border. It lies along the Pacific Ocean, about 120 miles south of Los Angeles, and is part of San Diego County. Known for its naval presence, major universities, and sunny climate, San Diego features a mix of urban areas, beaches, and natural parks.
Living Room
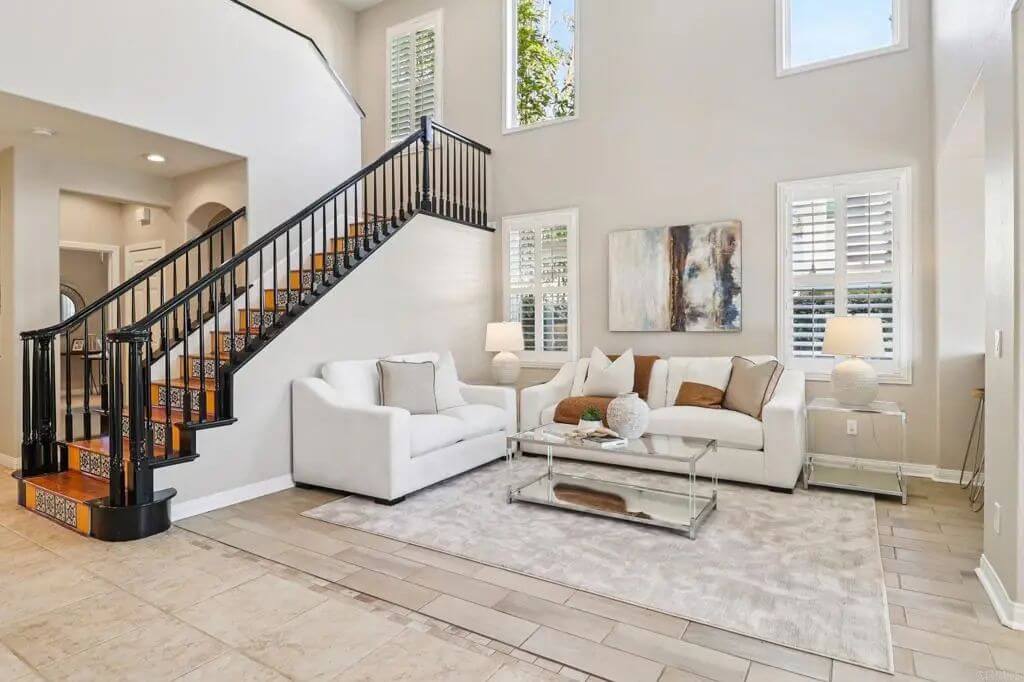
The living room includes tile flooring, two couches, and a glass coffee table. Multiple windows with shutters allow natural light to enter. A staircase with a black metal railing and tile-accented risers leads to the second floor.
Office
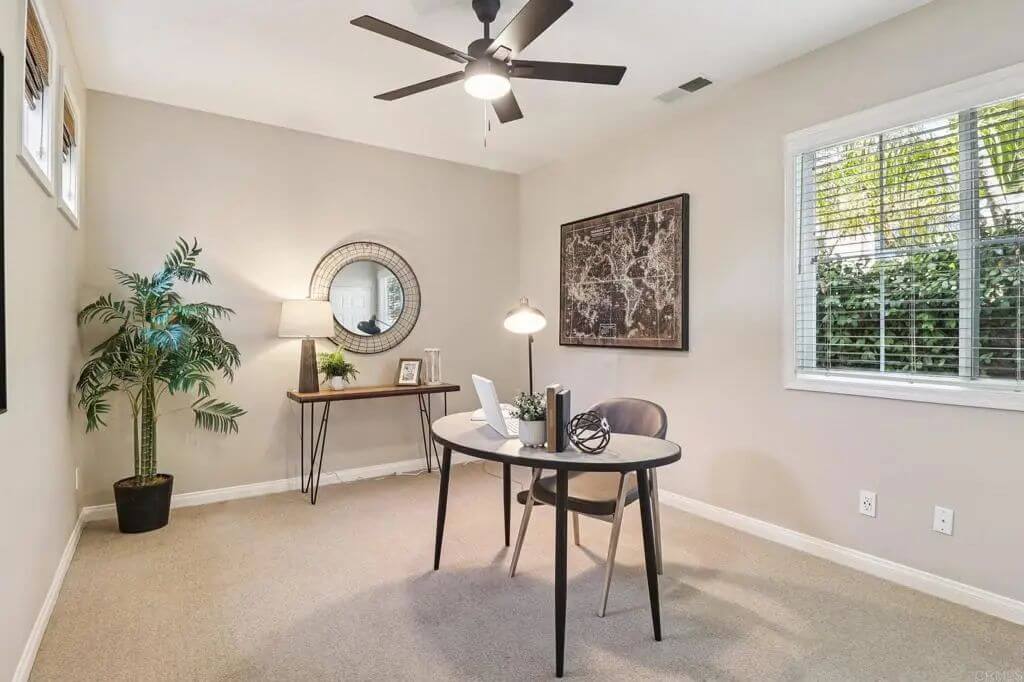
This room contains a desk, chair, and two side tables with lamps. There are windows on two walls, one facing the side yard. The floor is carpeted, and a ceiling fan is mounted above.
Bedroom
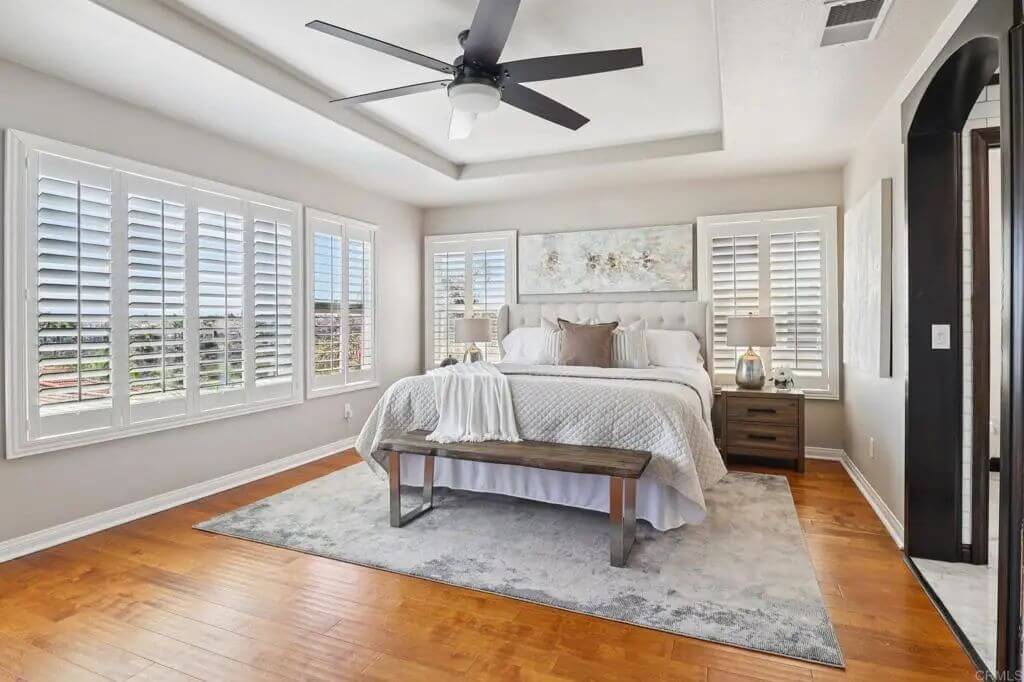
Would you like to save this?
The bedroom features wood flooring, a tray ceiling with a fan, and multiple windows with white shutters. A bed with two nightstands and a bench is centered on an area rug. The room connects to a private bathroom through an arched opening.
Bathroom
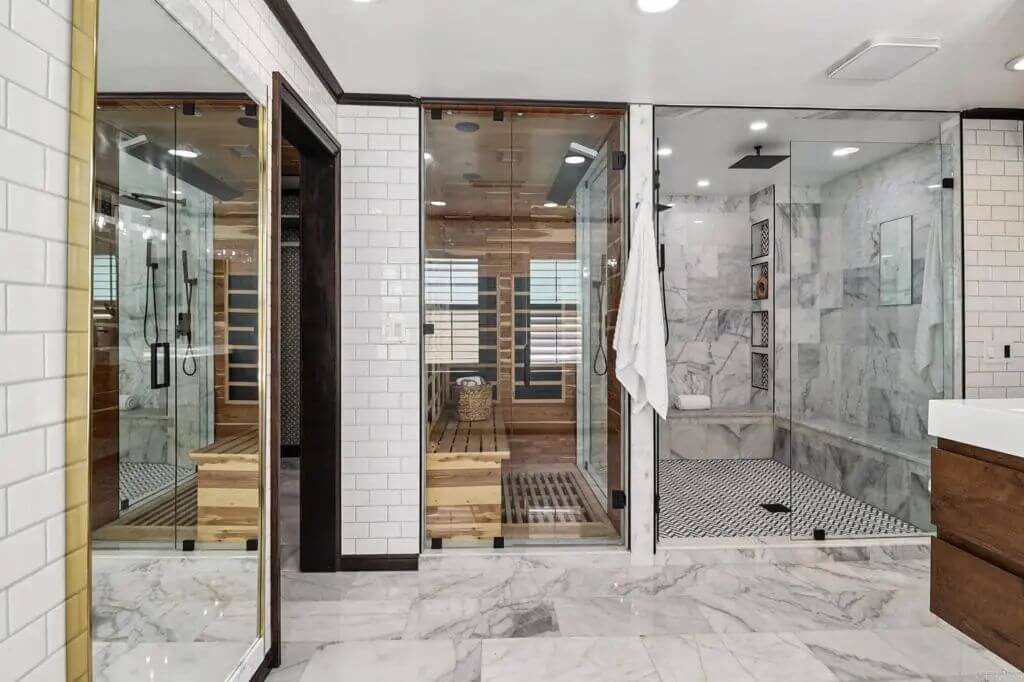
The bathroom has a walk-in shower with glass walls, a sauna with wood interior, and a large tile floor. The walls are lined with white subway tile and marble. There are two vanity sinks and recessed lighting overhead.
Pool
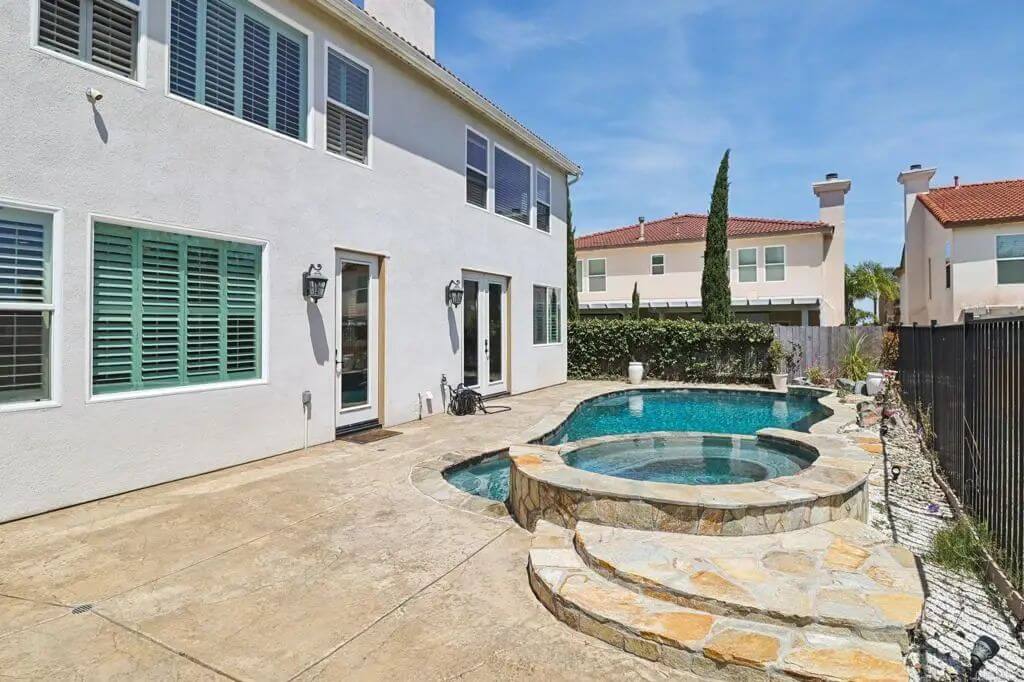
The backyard includes a concrete patio, an in-ground pool, and an attached spa with stone trim. A safety fence separates the pool from the walkway. The area is enclosed by shrubbery and neighboring homes.
Source: Tim Kirk of Lpt Realty, info provided by Coldwell Banker Realty
7. Long Beach, CA – $1,165,000
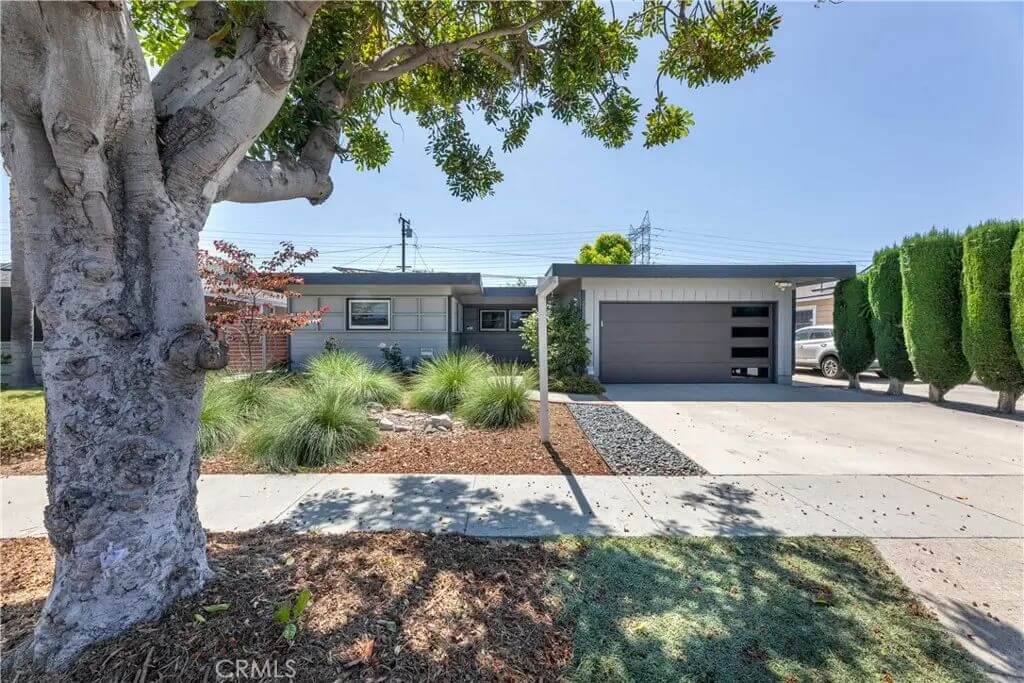
This 1,694-square-foot home includes 4 bedrooms and 2 bathrooms, designed with an open floor plan that supports modern living while preserving classic features. Original wood parquet floors have been refinished, adding character throughout the home.
The family room centers around a fireplace, offering a functional and comfortable gathering space. Valued at $1,165,000, the property also features a landscaped yard that enhances curb appeal and provides a quiet outdoor area.
Where is Long Beach?
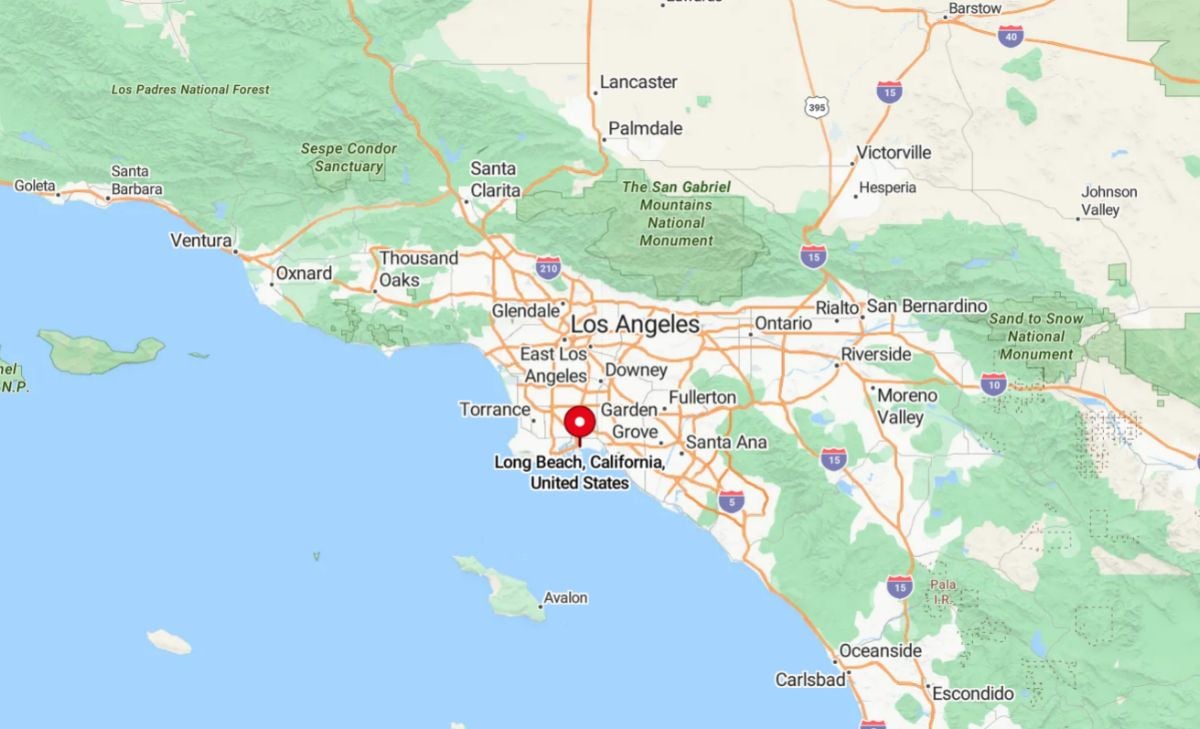
Long Beach is a coastal city in Southern California, located in Los Angeles County. It sits along the Pacific Ocean, about 20 miles south of downtown Los Angeles, and borders Orange County to the southeast. Known for its major port—the Port of Long Beach—as well as its waterfront attractions and urban amenities, it serves as both a residential hub and commercial center.
Kitchen
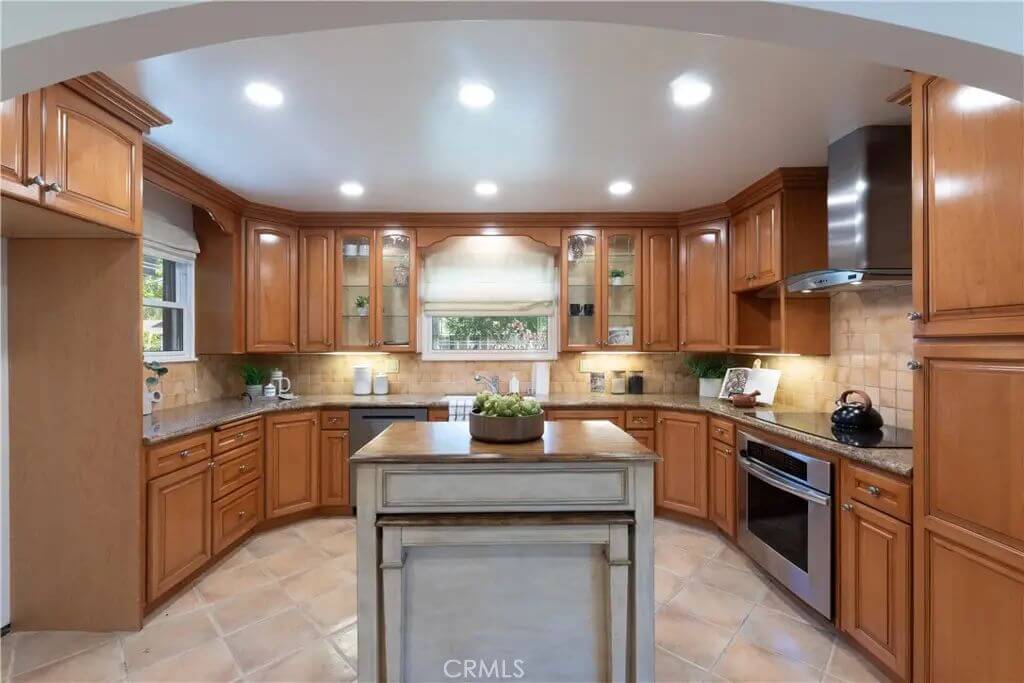
The kitchen includes wraparound wood cabinetry, granite countertops, and stainless steel appliances. Recessed lighting is installed in the ceiling, and there is a central island with a distressed finish. A window over the sink looks out to the yard.
Dining Room
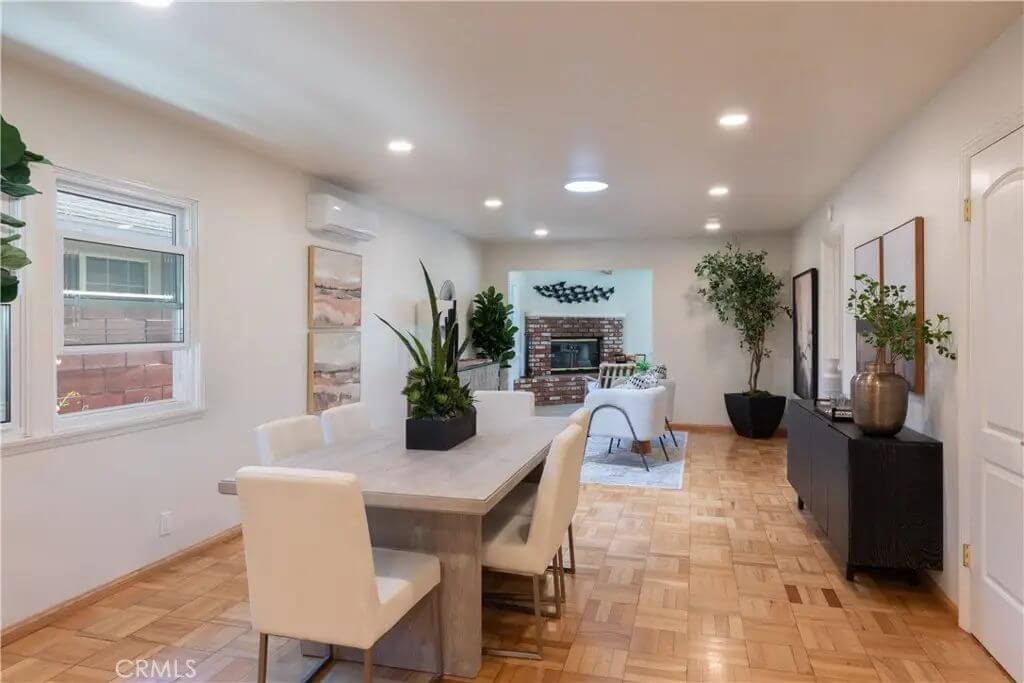
The space has parquet wood flooring and an open layout that connects the dining area to the living room. A fireplace is centered on the far wall with a brick surround. Multiple windows provide natural light, and plants are used for interior decor.
Family Room
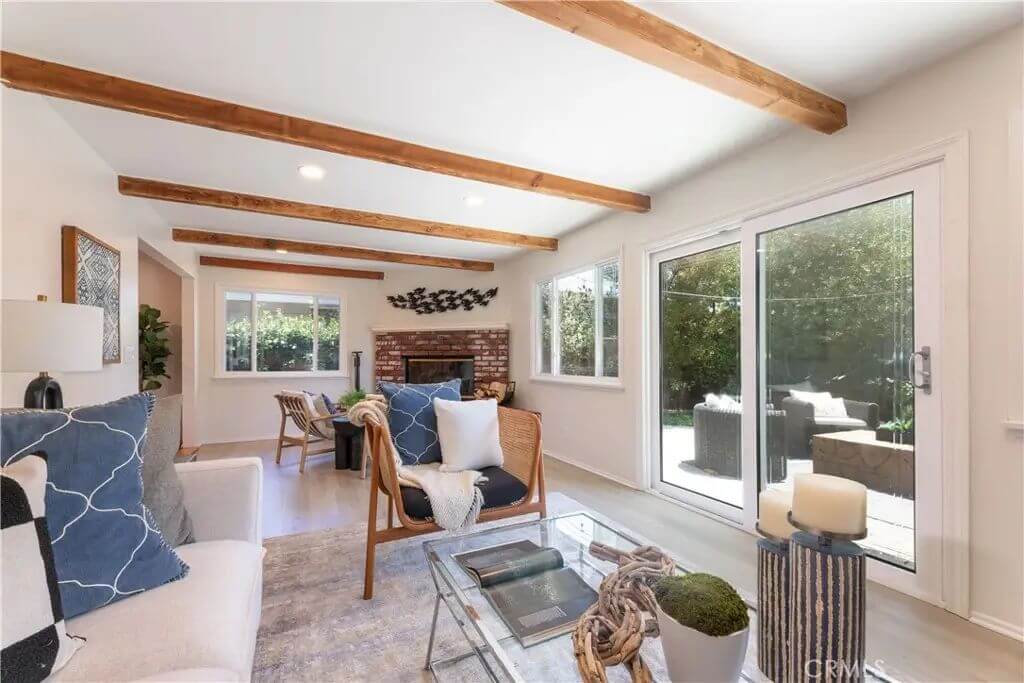
The family room has exposed ceiling beams, a brick fireplace, and access to the backyard through sliding glass doors. Windows line two walls for additional lighting. Furnishings include a couch, chairs, and a glass coffee table.
Bathroom
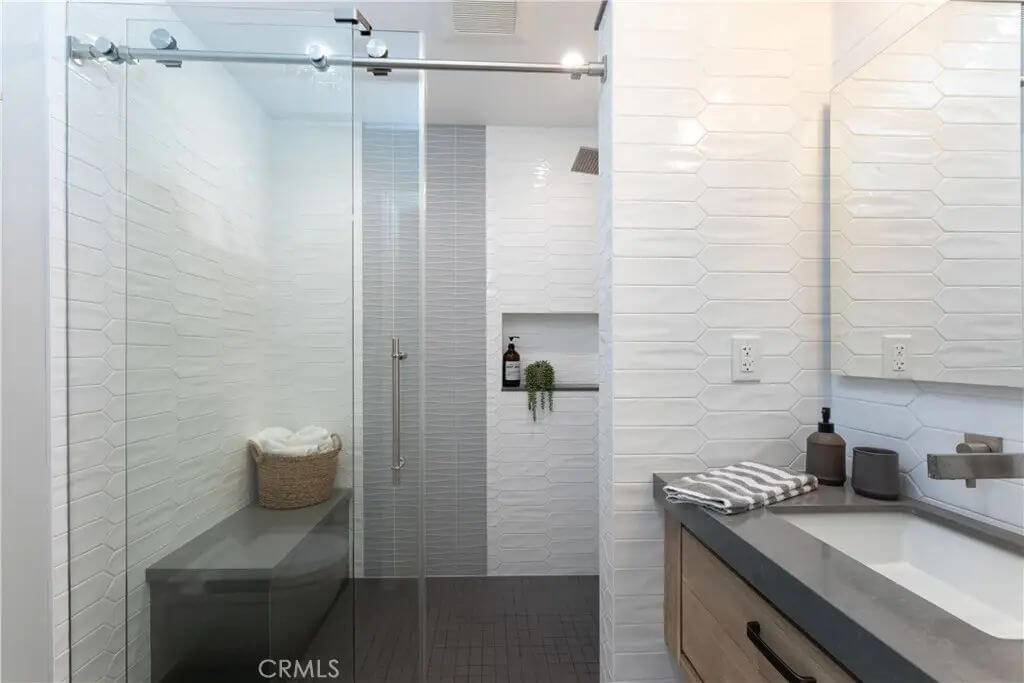
The bathroom features white textured tile walls, a floating vanity with a vessel sink, and a walk-in shower. The shower includes a built-in bench and recessed shelf. A sliding glass door separates the shower space.
Backyard
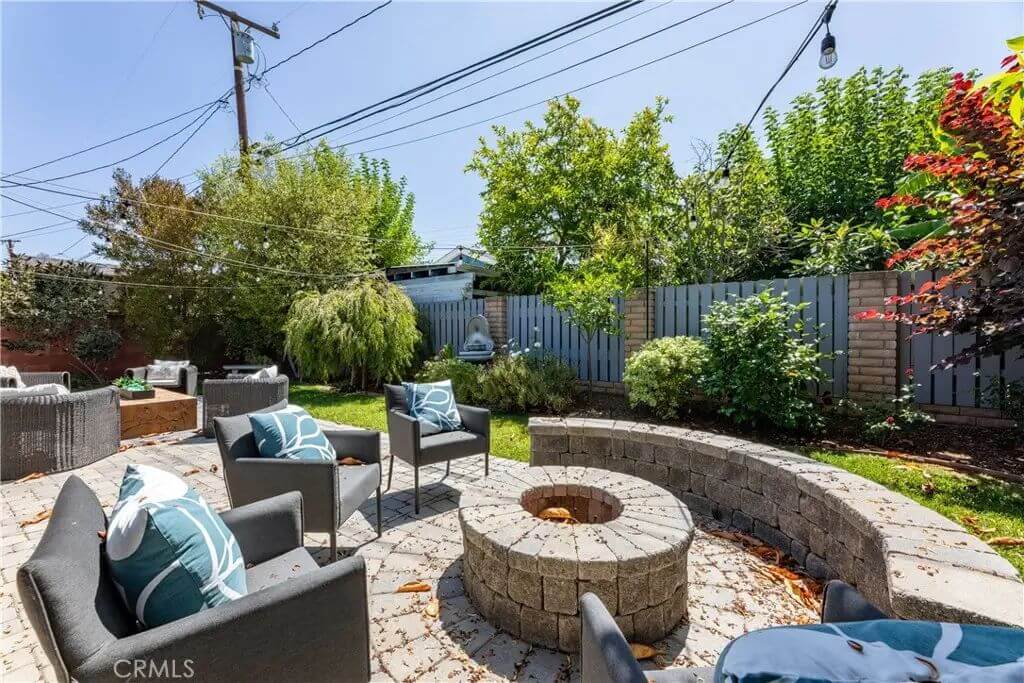
The backyard includes a round built-in fire pit surrounded by a curved block seating wall. There is a paved patio area with outdoor chairs and string lights overhead. Shrubs and trees line the fence perimeter.
Source: Angie Rebennack of Keller Williams Pacific Estate, info provided by Coldwell Banker Realty
6. Soda Springs, CA -$1,225,000
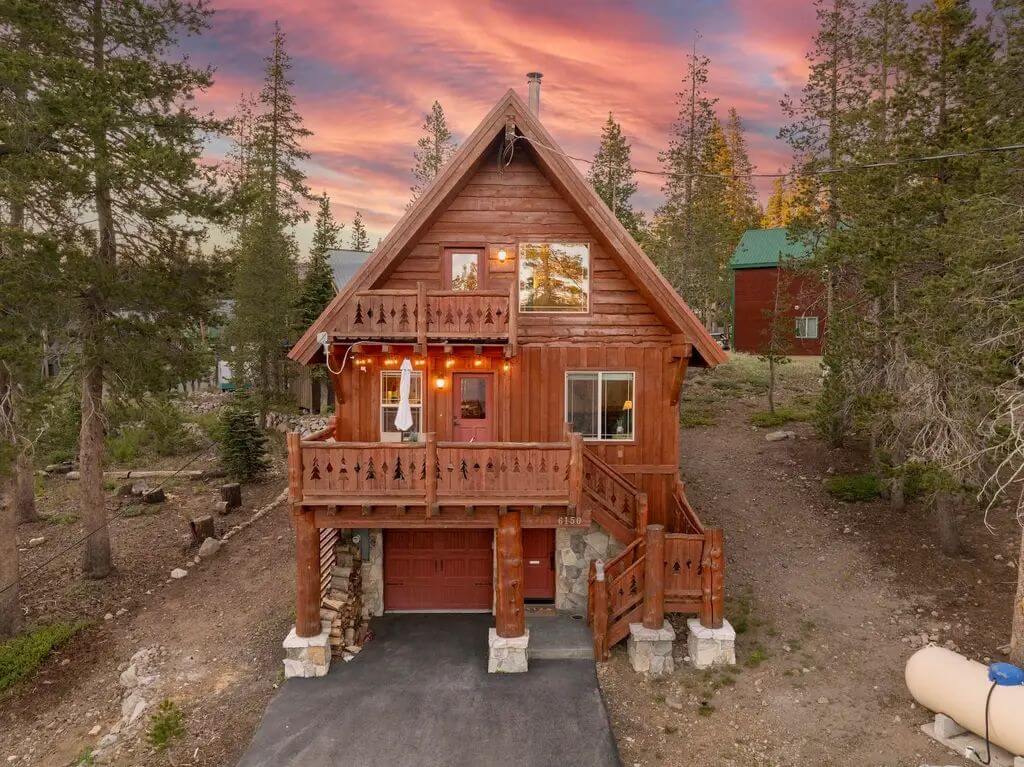
Built in 2014, this 2,079-square-foot mountain-style home features 3 bedrooms and 3 bathrooms across three levels. The home includes a front-facing deck with wood railings, a covered patio, and a one-car garage beneath the main living area.
Surrounded by forested land, it offers a classic alpine aesthetic with log accents and peaked rooflines. Valued at $1,225,000, the property sits in the high-elevation community of Soda Springs, offering convenient access to outdoor recreation and winter activities.
Where is Soda Springs?
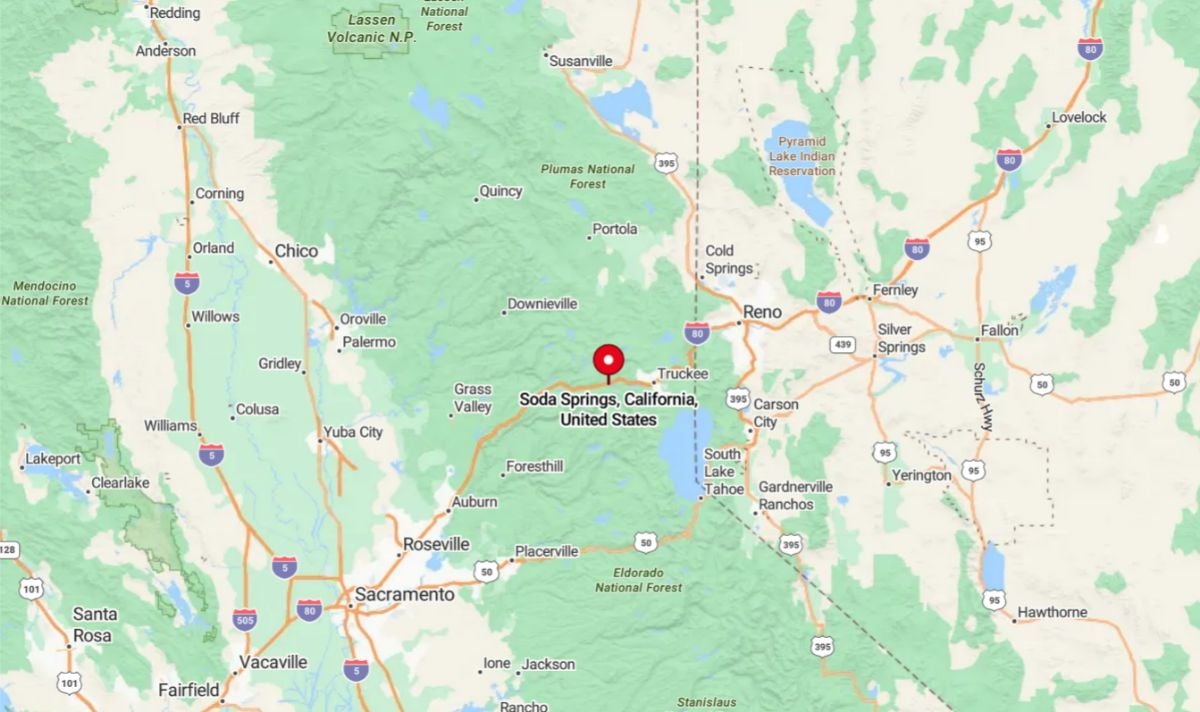
Soda Springs is a small mountain community located in Nevada County, California, in the Sierra Nevada region. It sits just off Interstate 80, about 10 miles west of Truckee and near the Donner Summit. Known for its high elevation and snowy winters, it is home to ski resorts and outdoor recreation areas, making it a popular destination for snow sports and alpine activities.
Living Room
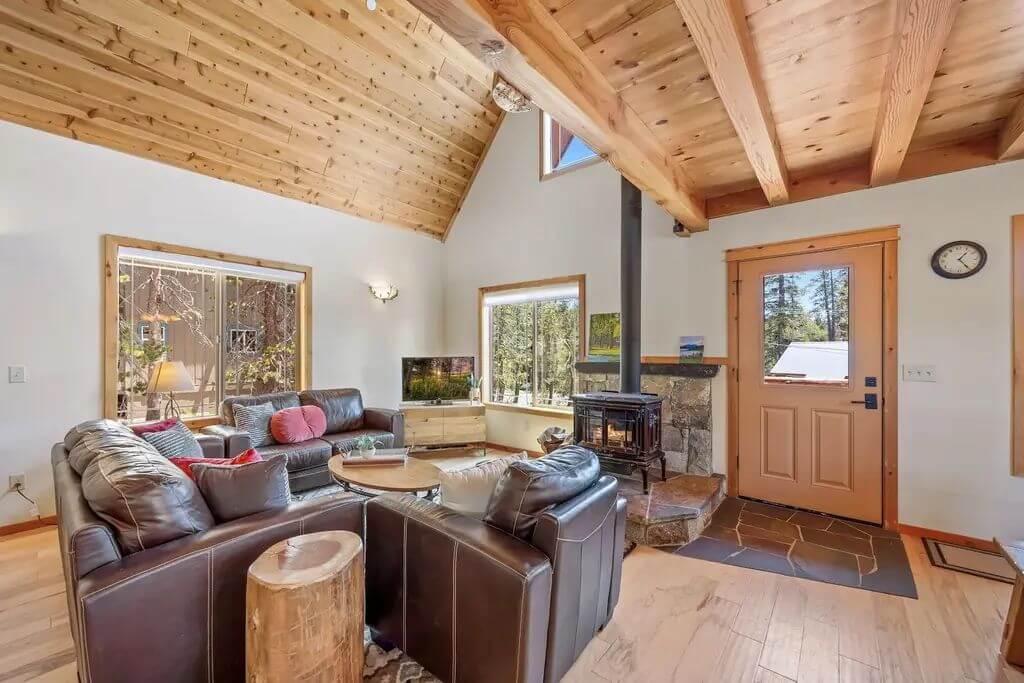
The living room includes a wood-paneled vaulted ceiling, a corner wood stove, and leather sectional seating. Large windows provide natural light and forest views. A small stone hearth surrounds the stove, and the front entry door opens directly into the space.
Dining Area
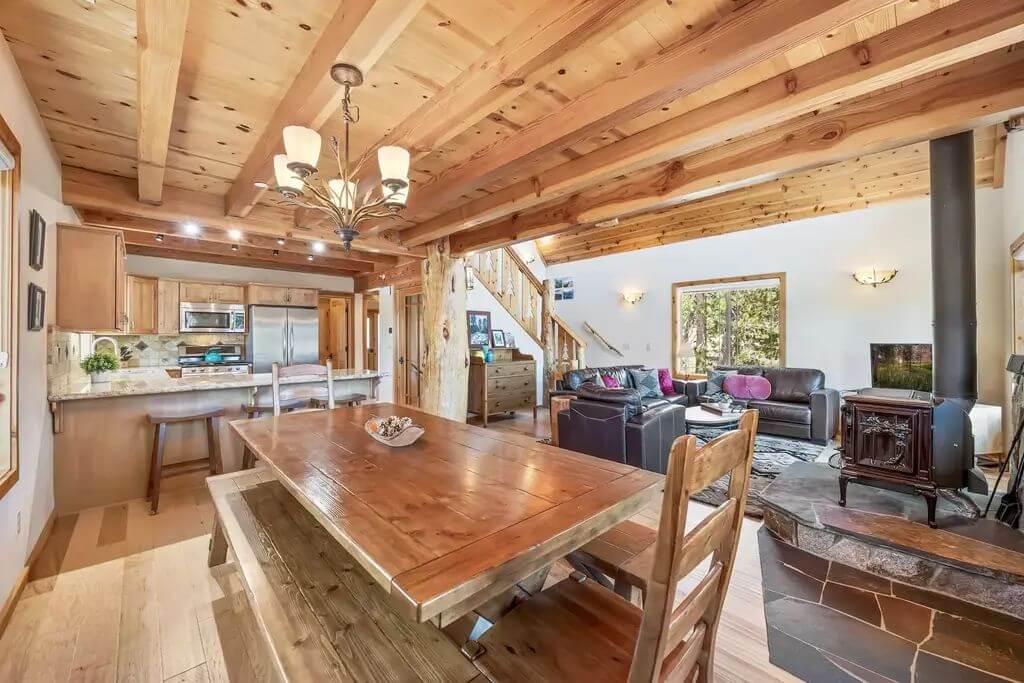
The dining area has a wooden table with a bench and chair seating beneath an iron light fixture. It connects to the kitchen, which features granite countertops, stainless steel appliances, and a center island with barstools. The ceiling has exposed wood beams and tree-trunk accents.
Bedroom
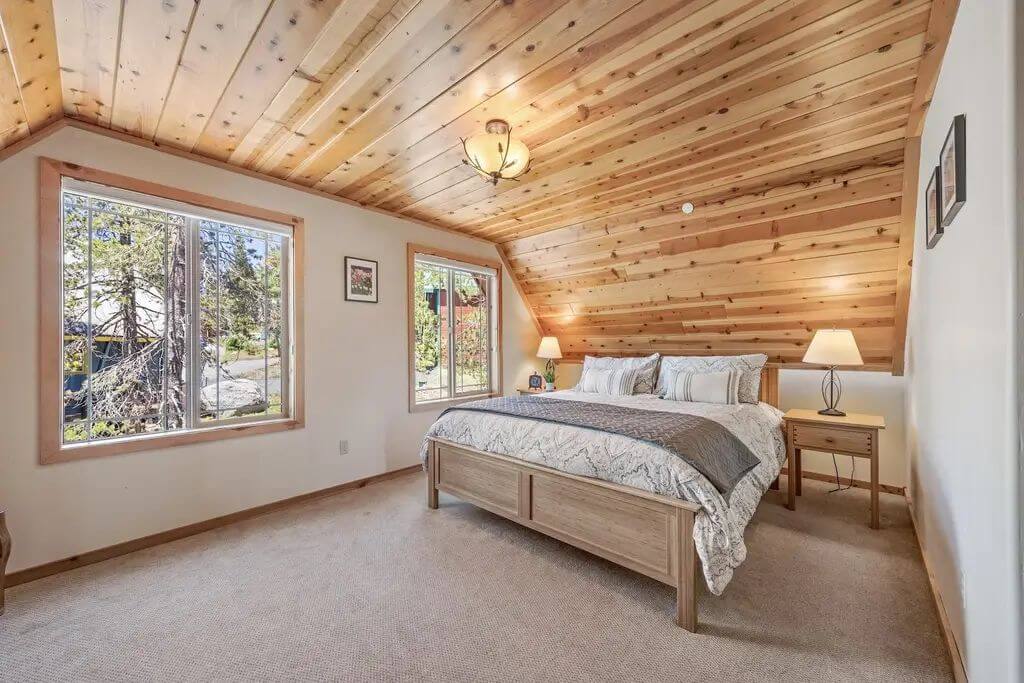
The bedroom has carpeted flooring, a sloped wood ceiling, and two large windows. A standard bed frame sits between two matching nightstands. The room is simply furnished and provides outside views of trees and nearby cabins.
Bathroom
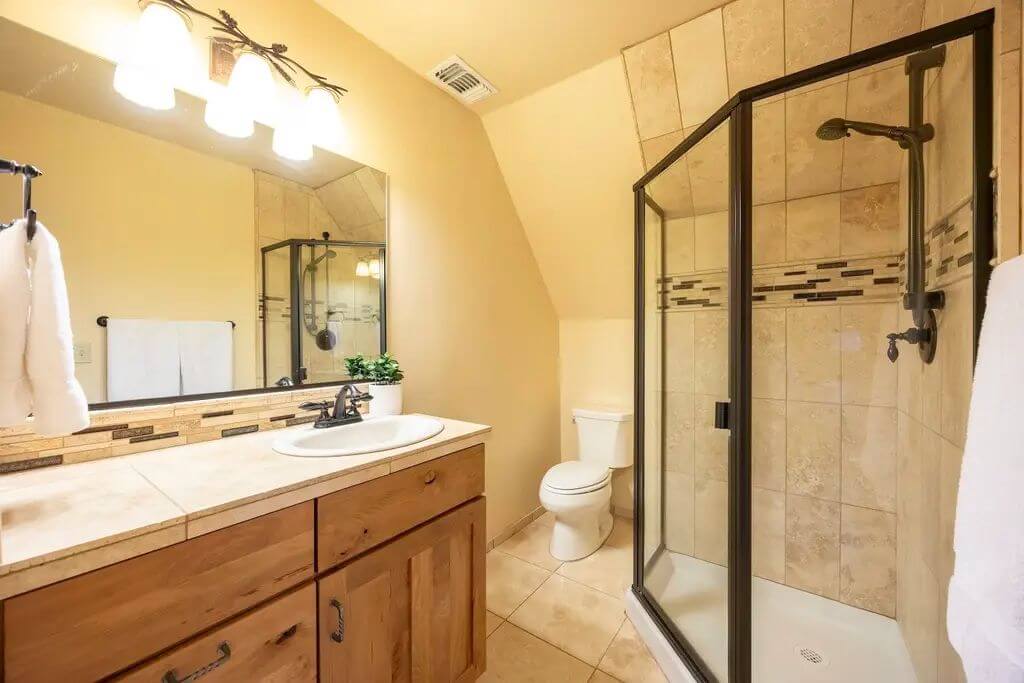
The bathroom features a single-sink wood vanity, framed mirror, and enclosed corner shower. The shower has beige tile with a horizontal accent strip. Floor tiles are neutral, and the lighting includes a fixture above the mirror.
Deck
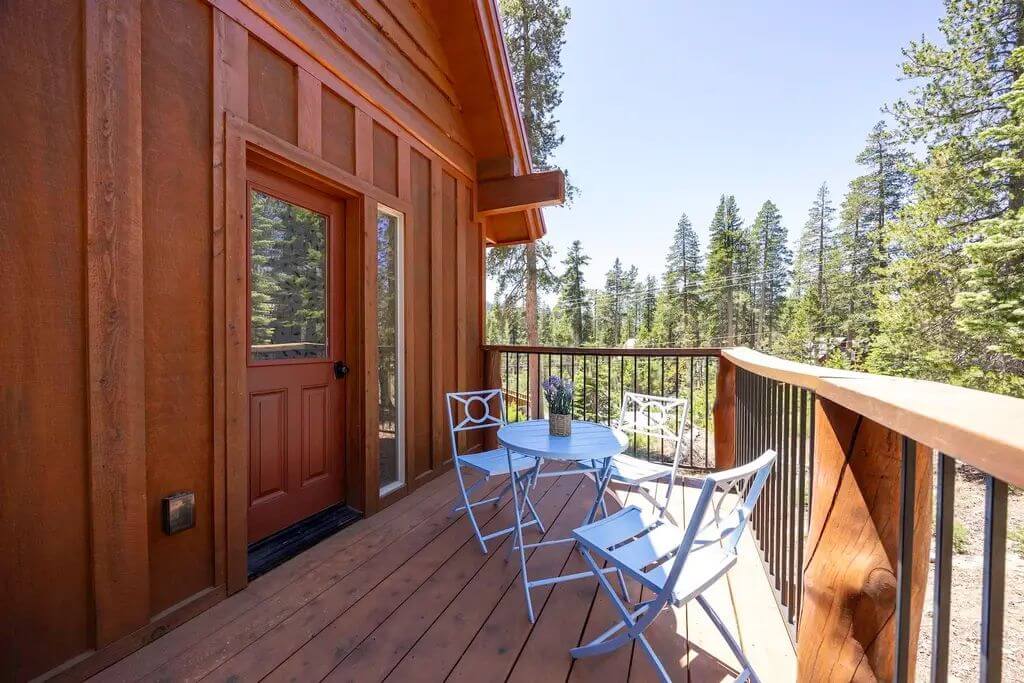
The upper deck has a wood surface and railing with black balusters. A small round table with three chairs is set near the doorway. The space overlooks pine trees and offers a clear view of the surroundings.
Source: Krista Voosen of Serene Lakes Realty, info provided by Coldwell Banker Realty
5. Roseville, CA – $1,250,000
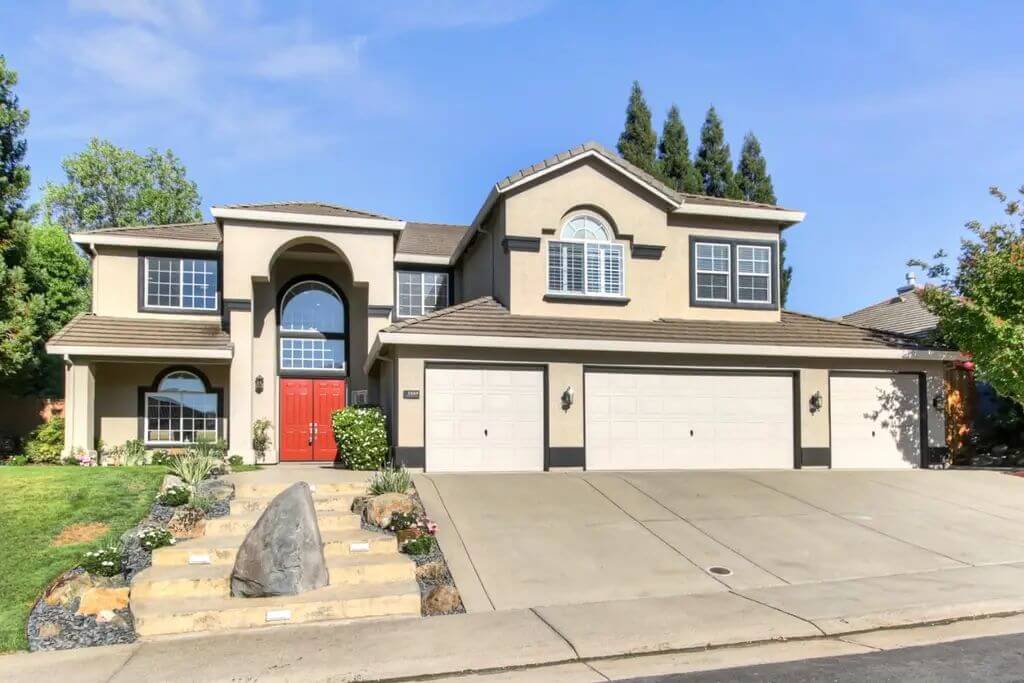
This 3,969-square-foot home offers 5 bedrooms and 3 bathrooms, including a convenient main-floor bedroom and bath for guests or flexible use. The upstairs includes a large loft and a full theater room, providing extra space for entertainment or relaxation.
The kitchen connects to the family room and nook, while the backyard features a pool with dual waterfalls, a dog run, and areas for outdoor gatherings. Valued at $1,250,000, the property also includes a 4-car garage and generous storage throughout.
Where is Roseville?
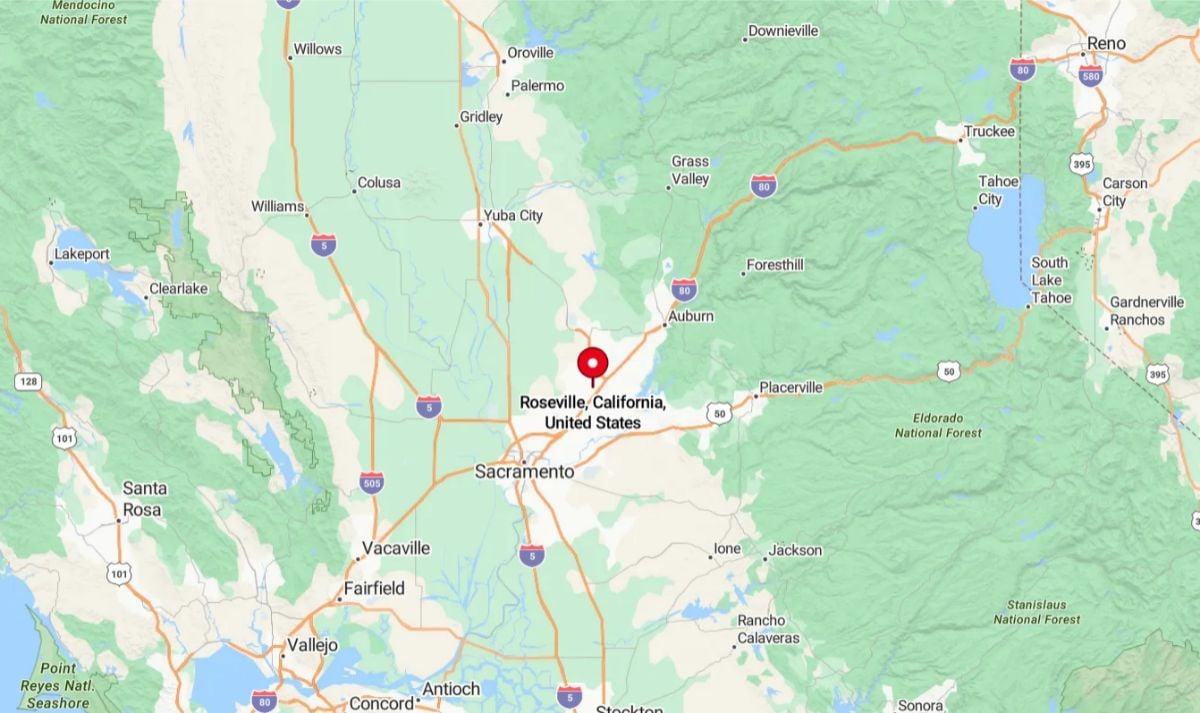
Would you like to save this?
Roseville is a city located in Placer County, in Northern California, just northeast of Sacramento. It sits along Interstate 80, making it a key suburb in the greater Sacramento metropolitan area. Known for its shopping centers, parks, and residential neighborhoods, Roseville combines urban conveniences with proximity to outdoor recreation in the Sierra Nevada foothills.
Dining Room
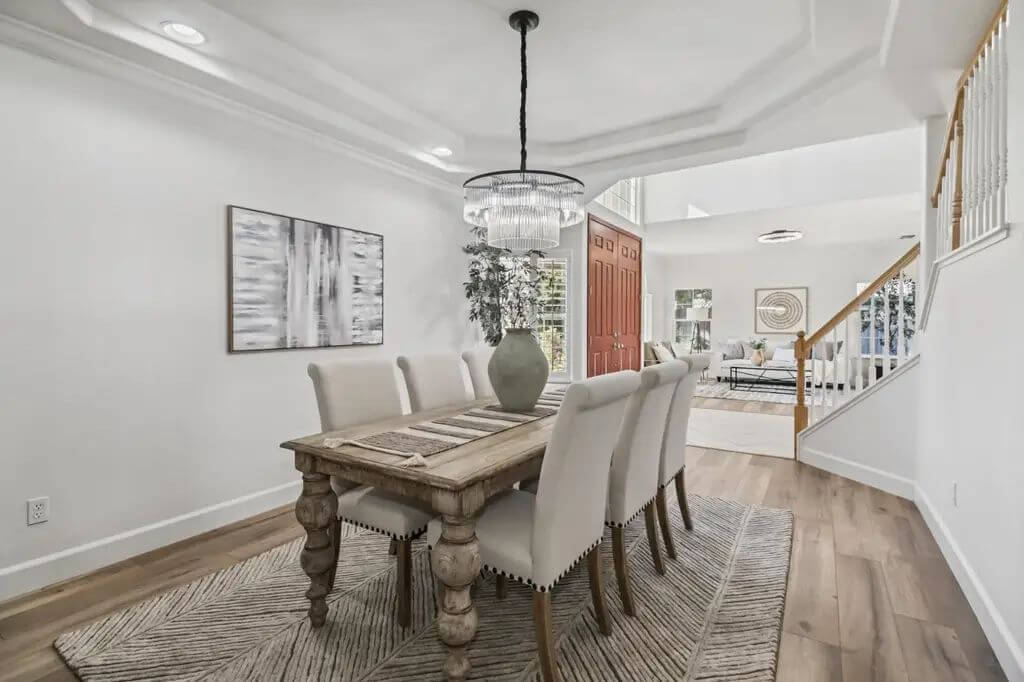
The dining room features a long wood table with seating for eight and is located just off the entryway. A chandelier hangs over the table, and recessed ceiling details add visual separation from the open floor plan. Wood flooring and white walls provide a clean, neutral finish.
Living Room
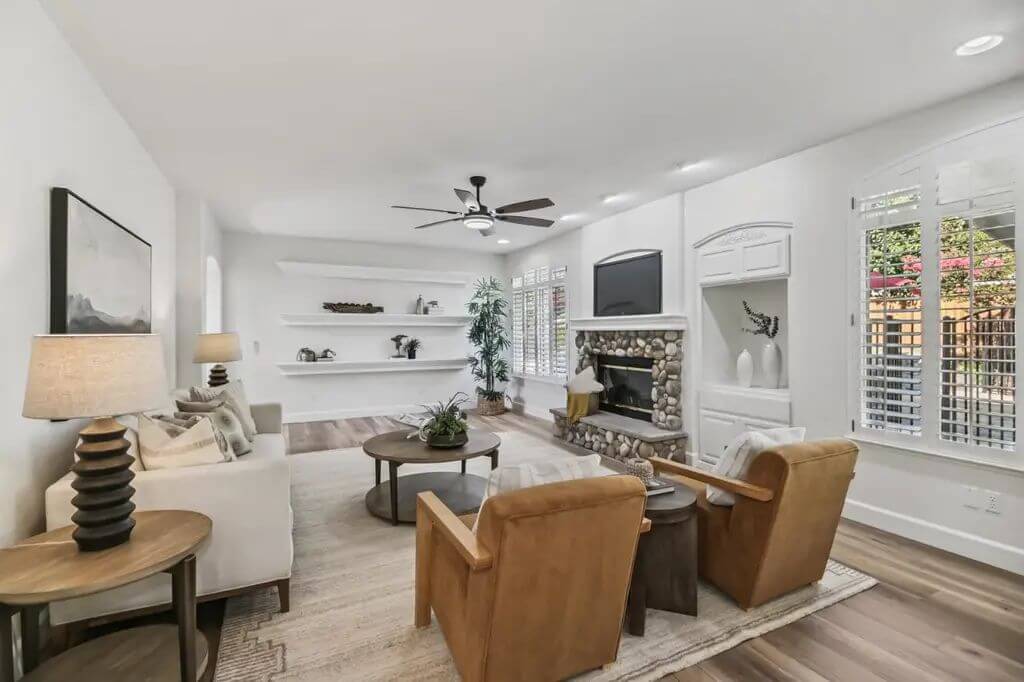
This room includes a fireplace with a stone surround, built-in shelving, and multiple seating areas. Large windows with shutters provide outdoor light, and recessed ceiling lights are evenly spaced above. The floor is finished in wood, and the space connects to the rest of the home’s common areas.
Theater
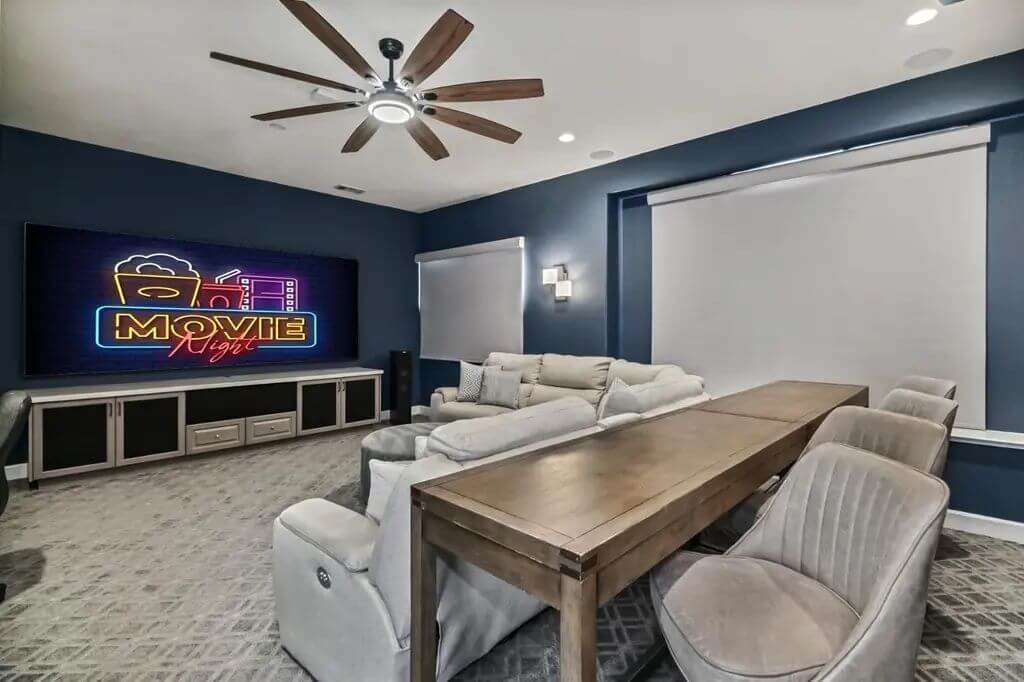
The theater room includes a large sectional, carpeted flooring, and a wall-mounted screen with a surround sound setup. A ceiling fan is centered above the space, and a bar-height table with chairs is placed at the rear. Walls are painted dark for light control during viewing.
Bedroom
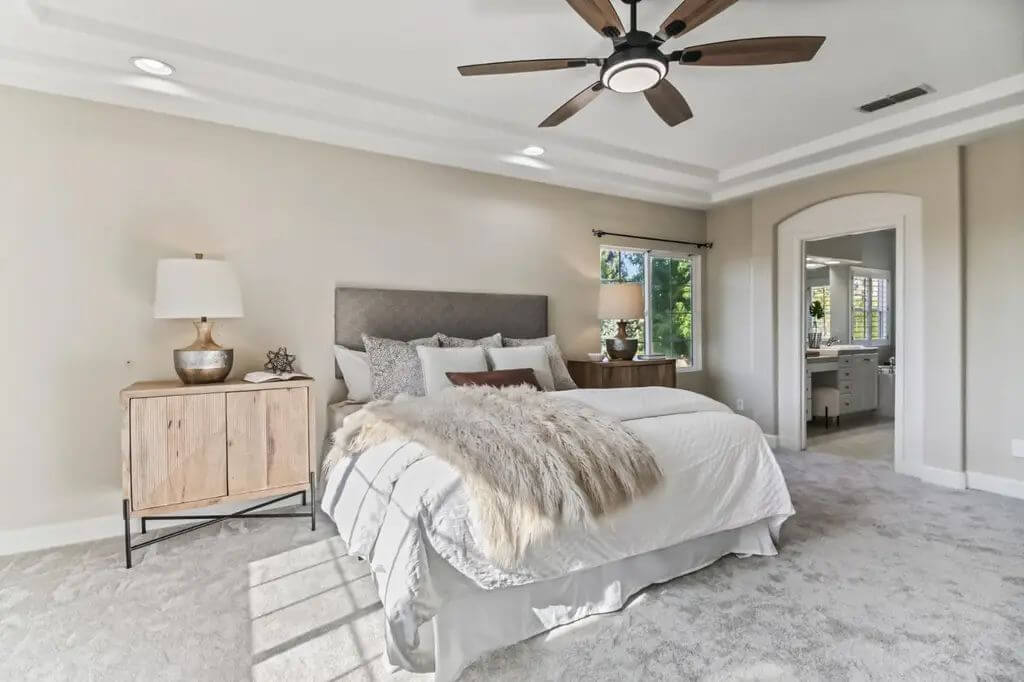
The bedroom has a tray ceiling with a ceiling fan and recessed lighting. A bed is centered between two nightstands, and natural light comes in through two windows. Carpeted flooring extends throughout the room, and a large entryway connects to the en-suite bathroom.
Backyard
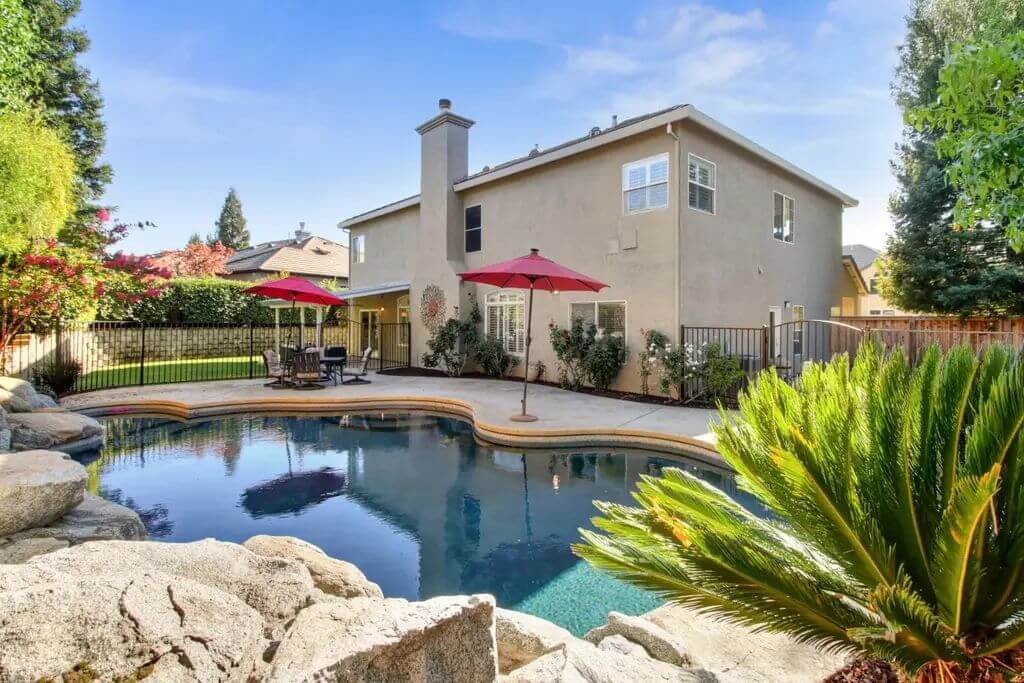
The backyard includes a pool with curved edges, dual red umbrellas, and a seating area with a fire pit. The pool is surrounded by a safety fence and landscaped with plants and rocks. The yard is fully enclosed and backed by other residential homes.
Source: Parmis Pourarian of Guide Real Estate, info provided by Coldwell Banker Realty
4. San Jose, CA – $1,288,000
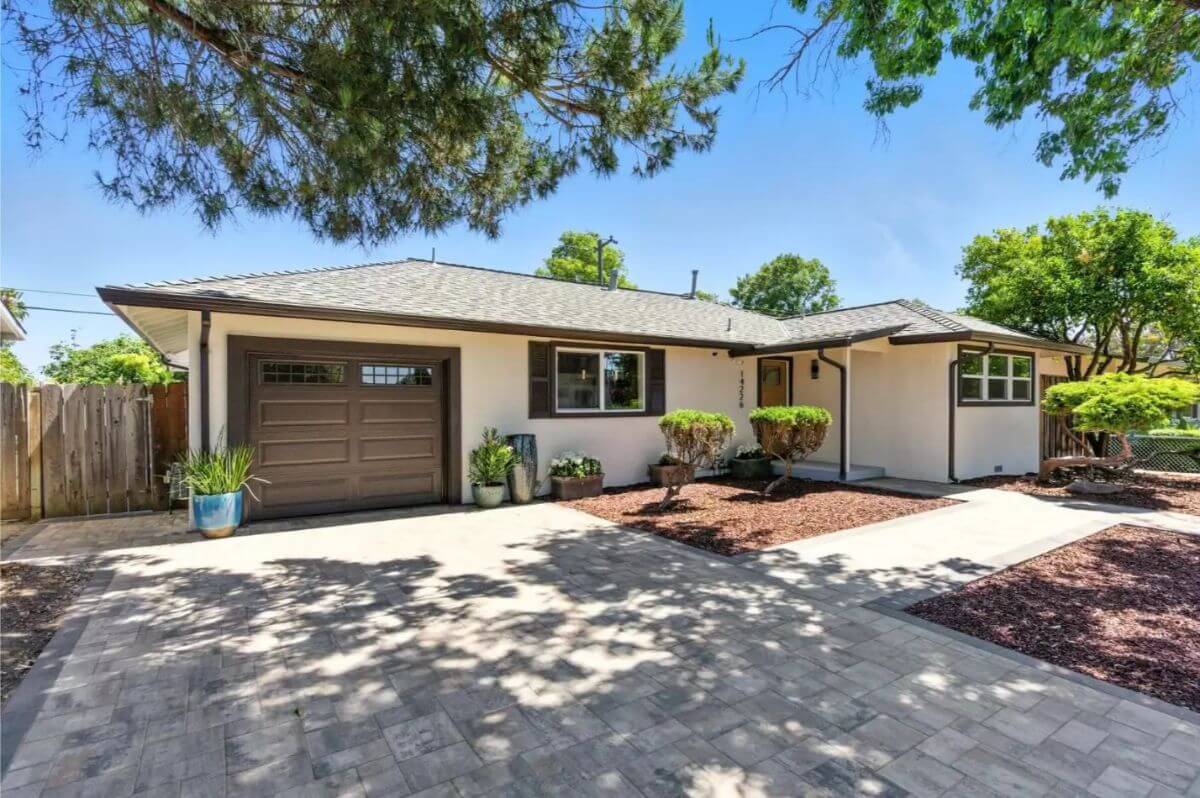
This 1,352-square-foot home offers 4 bedrooms and 2 full bathrooms, redesigned with a modern open-concept layout. The kitchen features White Oak cabinetry with gold hardware, quartz Carrara countertops, and stainless steel appliances.
Spacious bedrooms and updated bathrooms provide a clean, contemporary look throughout. Valued at $1,288,000, the home also includes a fireplace in the main living area and an oversized backyard ideal for outdoor gatherings.
Where is San Jose?
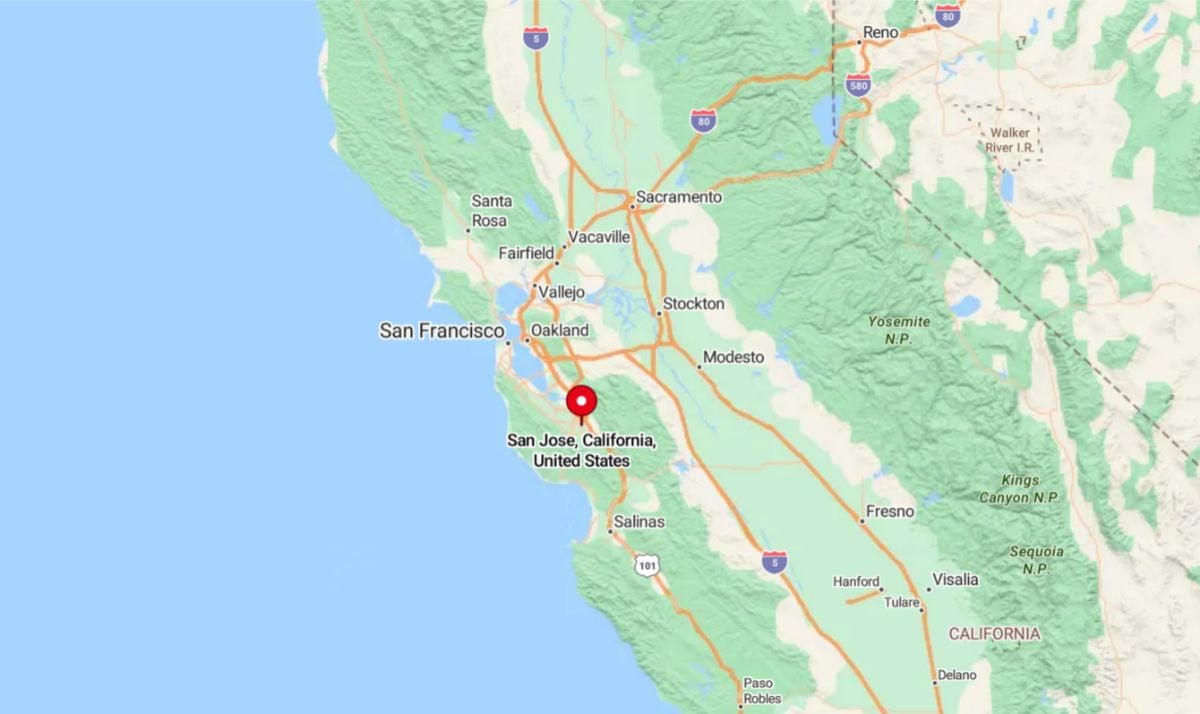
San Jose is located in the heart of Silicon Valley in Northern California and serves as the county seat of Santa Clara County. It lies about 50 miles southeast of San Francisco and is one of the largest cities in California by population. Known as a major tech hub, San Jose is home to numerous technology companies, research institutions, and cultural attractions.
Kitchen
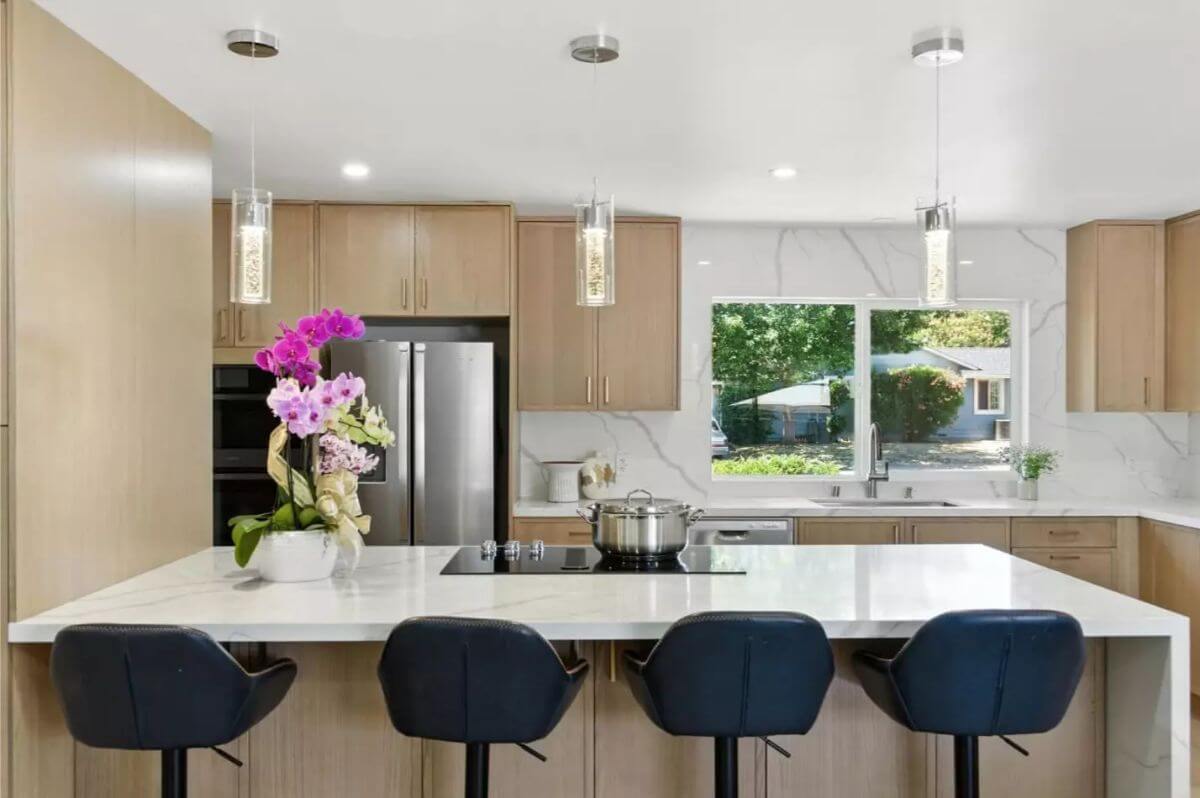
The kitchen features light wood cabinetry, quartz Carrara countertops, and stainless steel appliances. A center island includes an induction cooktop and bar seating for four. Large windows and pendant lights provide both natural and overhead lighting.
Living Room
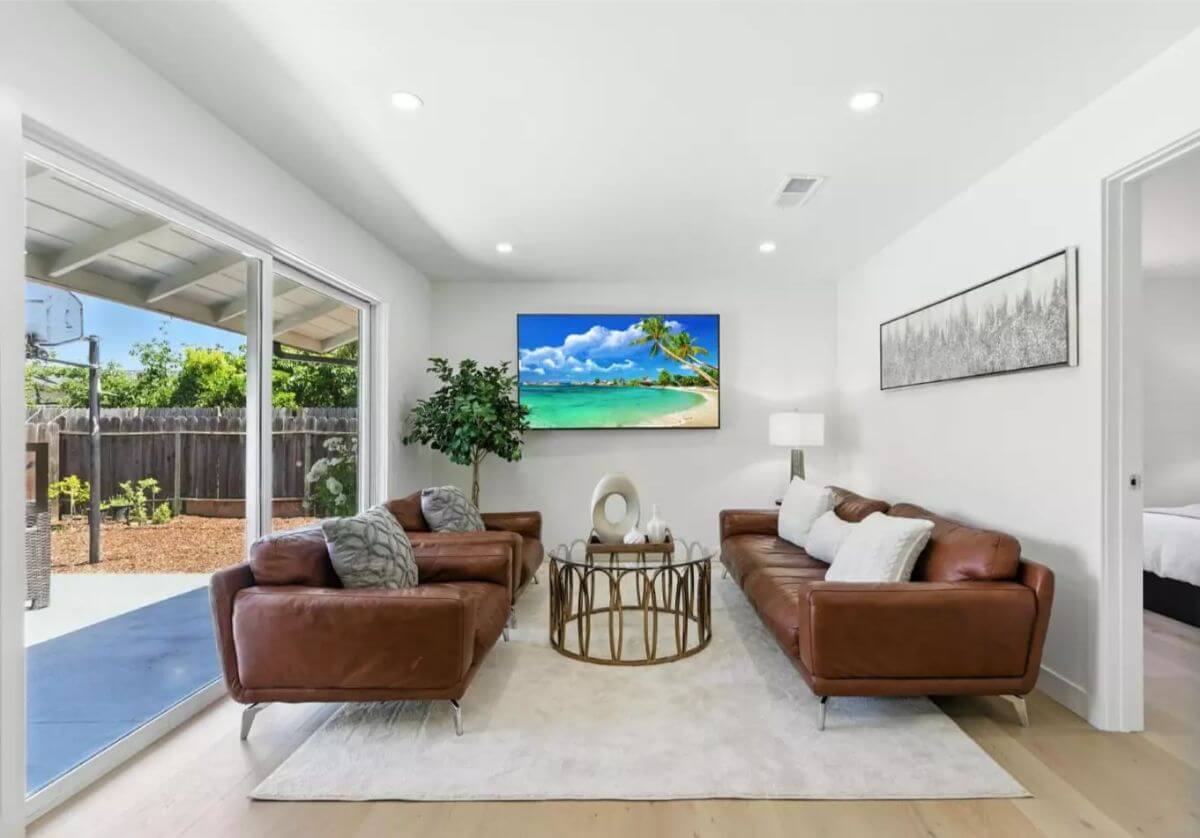
This space has two brown leather sofas and a wall-mounted TV opposite the seating area. Sliding glass doors provide access to the backyard and bring in daylight. The layout is open and connected to nearby rooms.
Dining Room
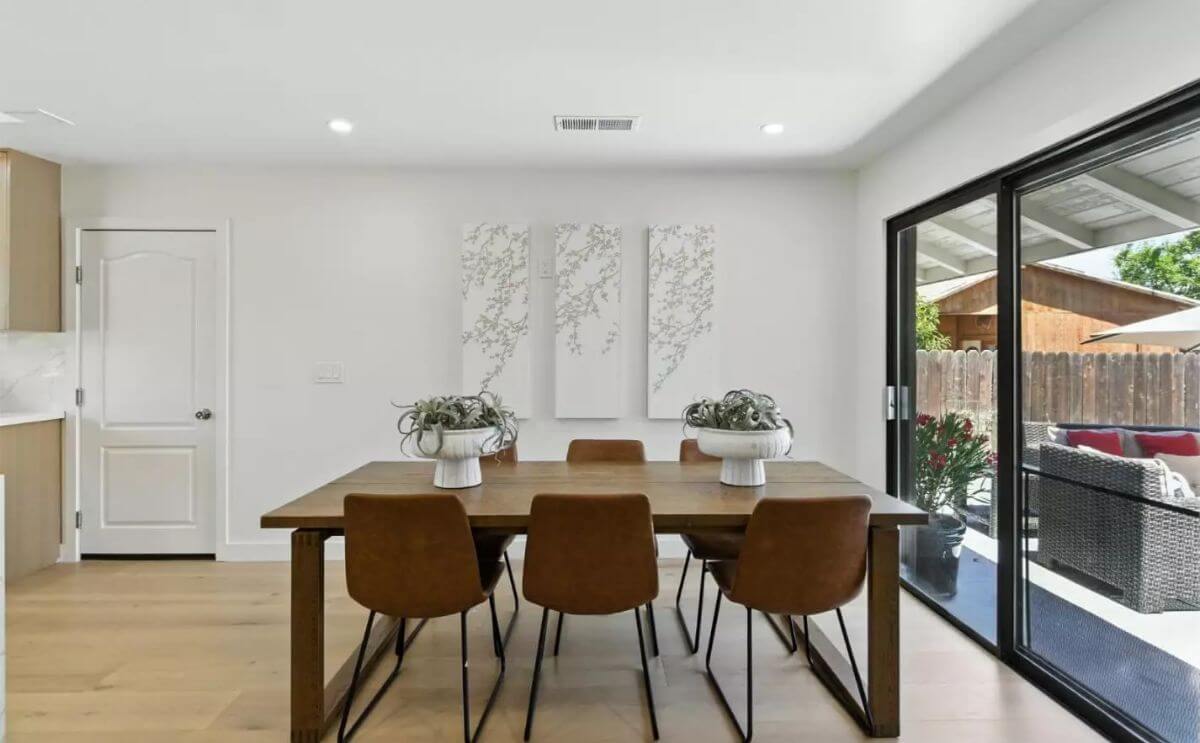
The dining area includes a wooden table with seating for six and is located near large glass doors. Wall-mounted art and recessed lighting complete the space. It connects directly to the kitchen for convenience.
Bedroom
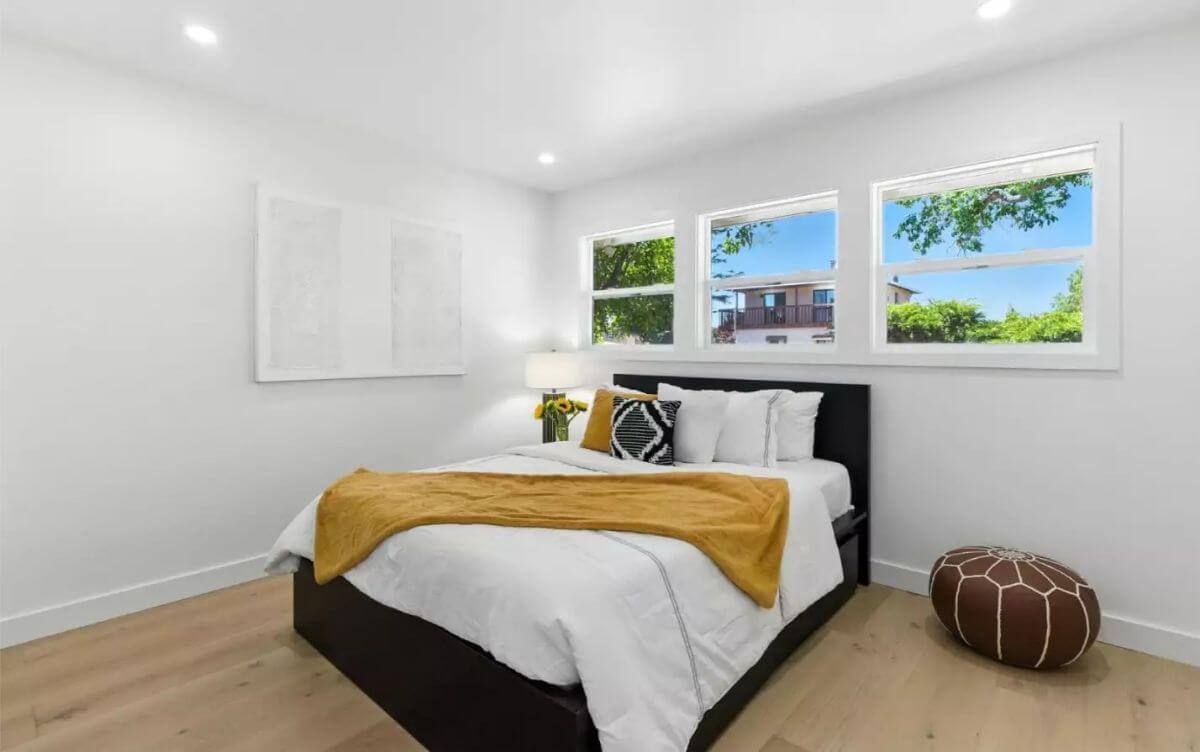
The bedroom features a simple layout with a low-profile bed, white bedding, and a mix of pillows. Three windows on one wall offer outside views and light. Flooring is light wood and recessed ceiling lights are installed.
Backyard
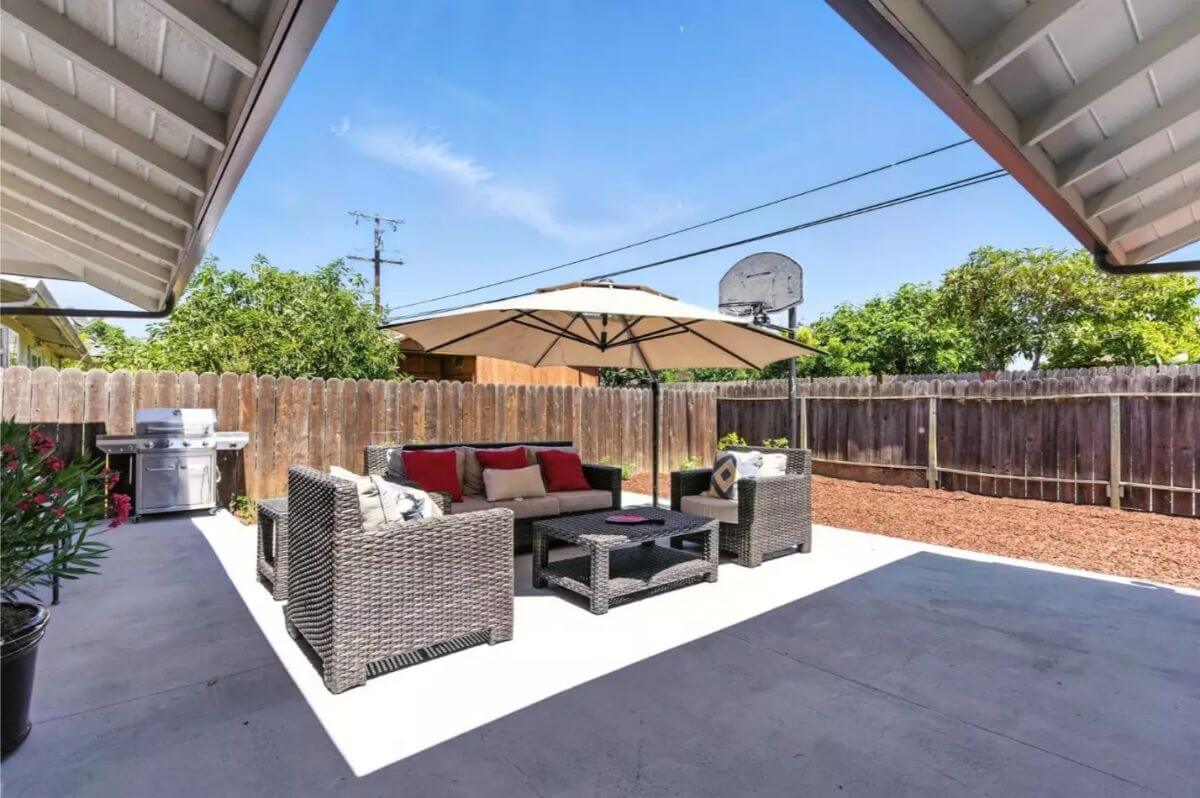
The backyard has a concrete patio, a wicker furniture set under a large umbrella, and a built-in grill. A wooden fence encloses the yard, and there is mulch along the perimeter. The space includes a basketball hoop and is set up for outdoor lounging.
Source: Mariana Pappalardo of Compass, info provided by Coldwell Banker Realty
3. Pomona, CA – $1,288,888
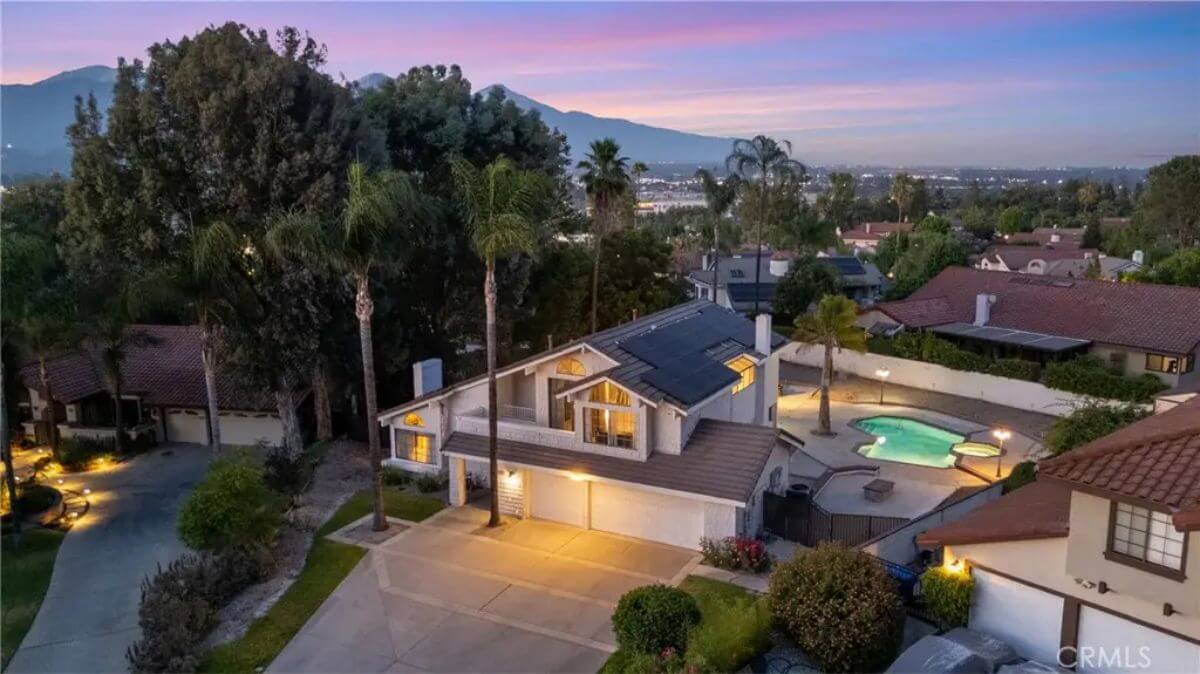
This 3,068-square-foot home features 4 bedrooms and 3 bathrooms, including a convenient downstairs bedroom and full bath for guests or multigenerational living. The main level offers a formal living room with vaulted ceilings and a brick fireplace, a dining area, and an open-concept kitchen with granite countertops, double ovens, and a breakfast bar connecting to the family room and wet bar.
French doors open to a large backyard with a pool, spa, patio, and a fully enclosed permitted sunroom. Valued at $1,288,888, the property also includes an upstairs primary suite with a walk-in closet, private balcony, and skylights for added natural light.
Where is Pomona?
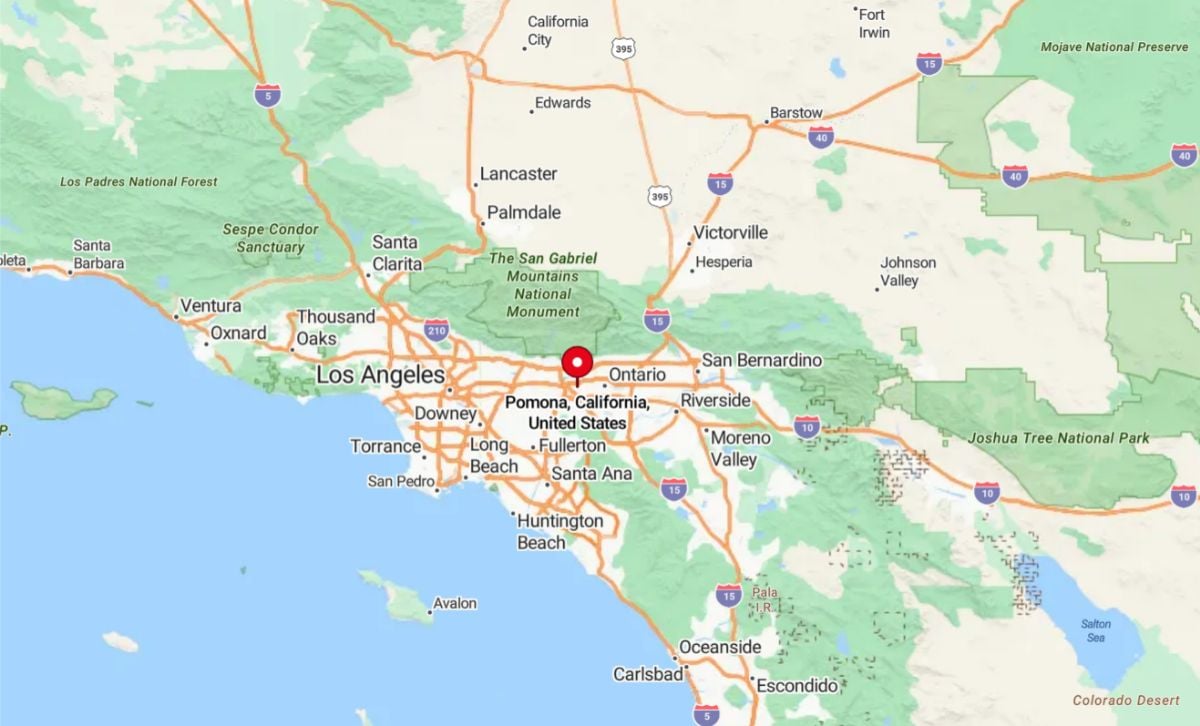
Pomona is a city located in eastern Los Angeles County, Southern California, nestled between the Inland Empire and the San Gabriel Valley. It lies about 30 miles east of downtown Los Angeles and is accessible via several major freeways, including the I-10 and SR-60.
Known for being home to Cal Poly Pomona and the LA County Fairgrounds, the city blends residential communities with educational and cultural institutions.
Living Room
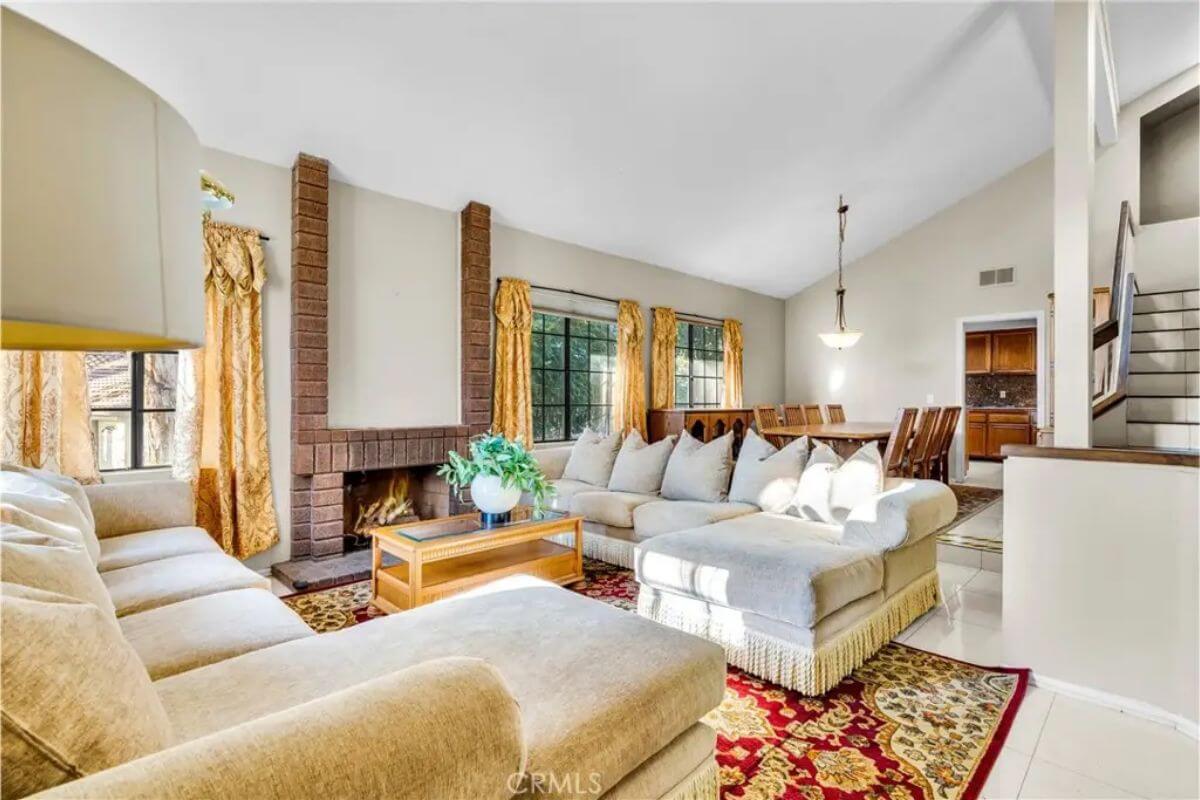
The living room features vaulted ceilings, a sectional sofa, a red patterned area rug, and a corner brick fireplace. Large windows with gold drapes allow for natural light. The room flows directly into the adjacent formal dining area.
Dining Room
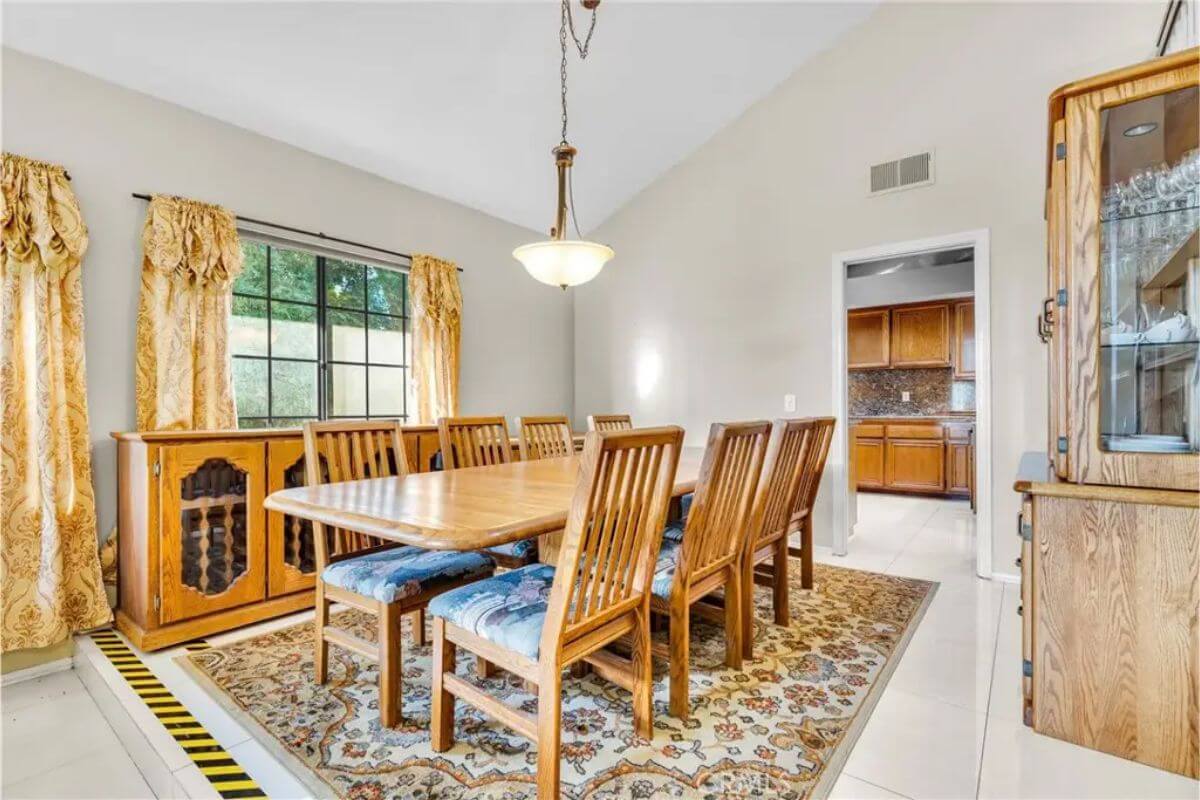
The dining room is defined by a long wooden table with seating for ten and upholstered chairs. Two large windows line the wall, and a hanging light fixture provides overhead illumination. The room connects to the kitchen through a doorway and includes built-in cabinetry.
Bedroom
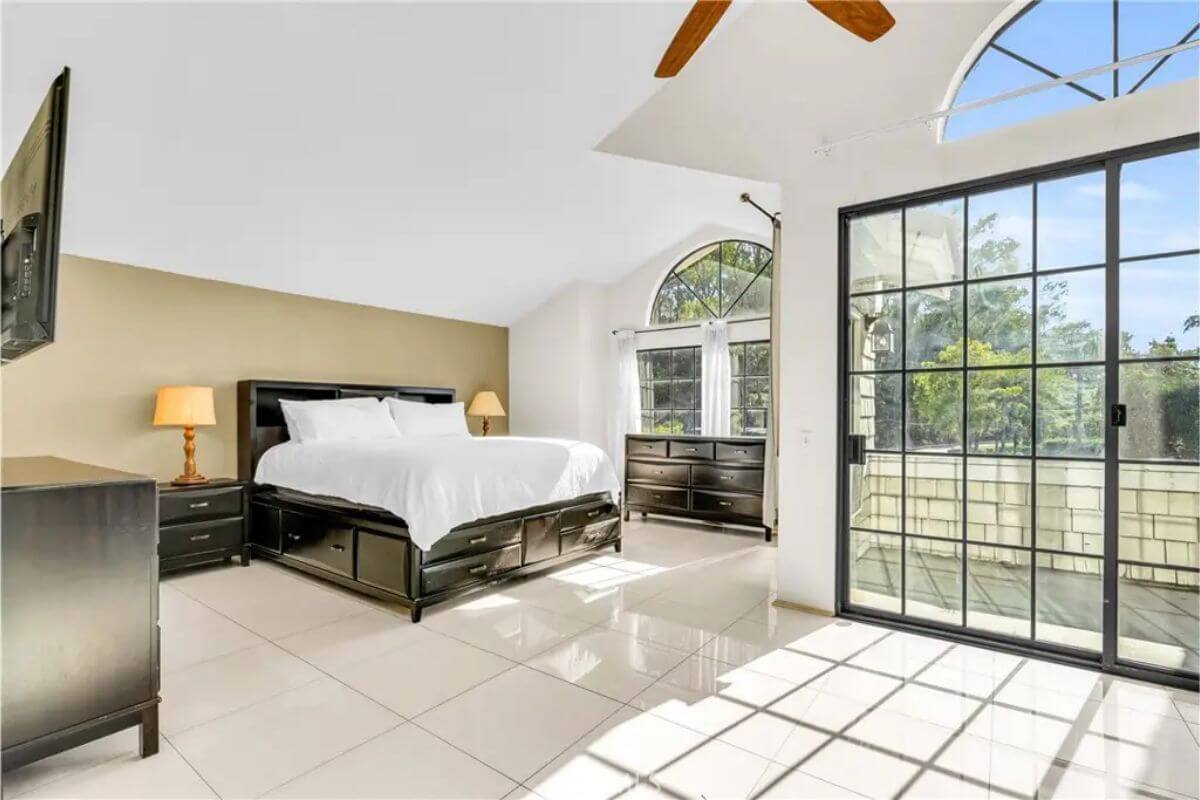
The primary bedroom has tile flooring, a king-size bed with a black frame and matching dressers, and a wall-mounted TV. The room is brightened by arched and rectangular windows and a sliding glass door that opens to the balcony. A ceiling fan is mounted above for additional airflow.
Bathroom
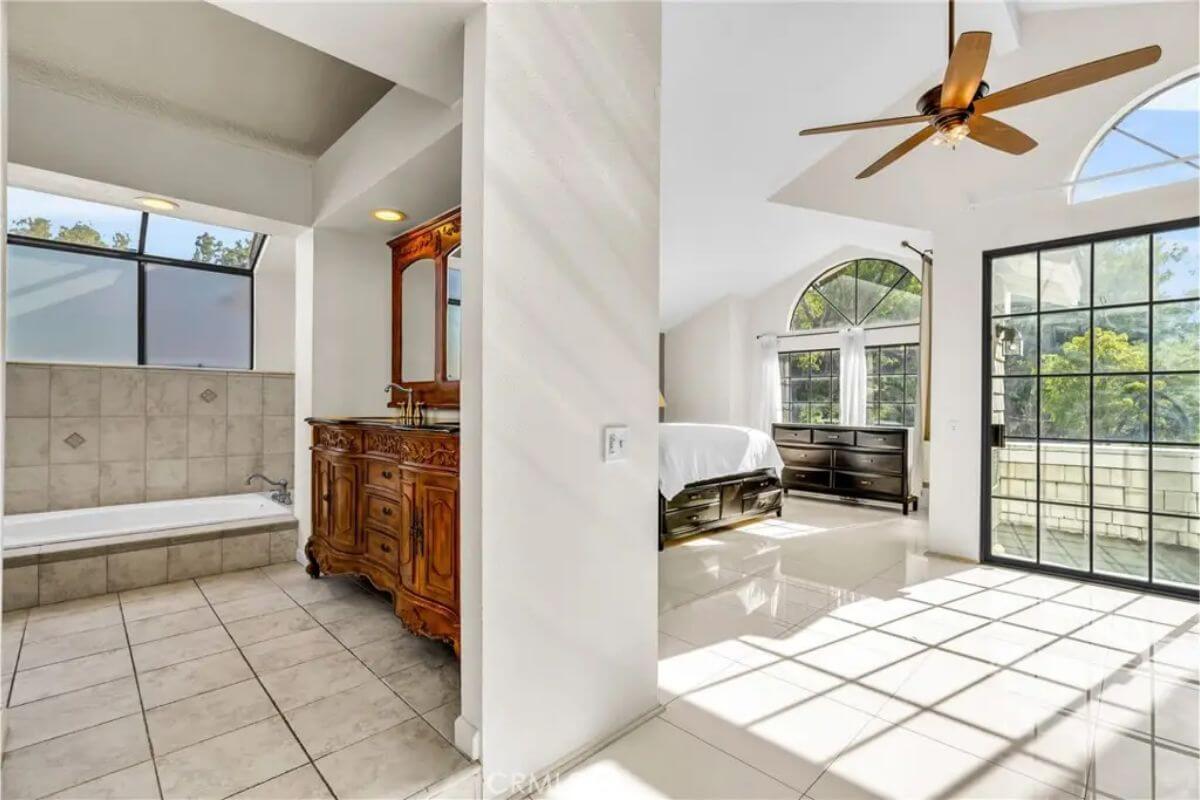
The bathroom connects to the primary bedroom and includes a tiled soaking tub, a large window with frosted glass, and a vanity with detailed wood cabinetry. The flooring is tiled throughout. The open-plan layout flows naturally into the bedroom.
Backyard
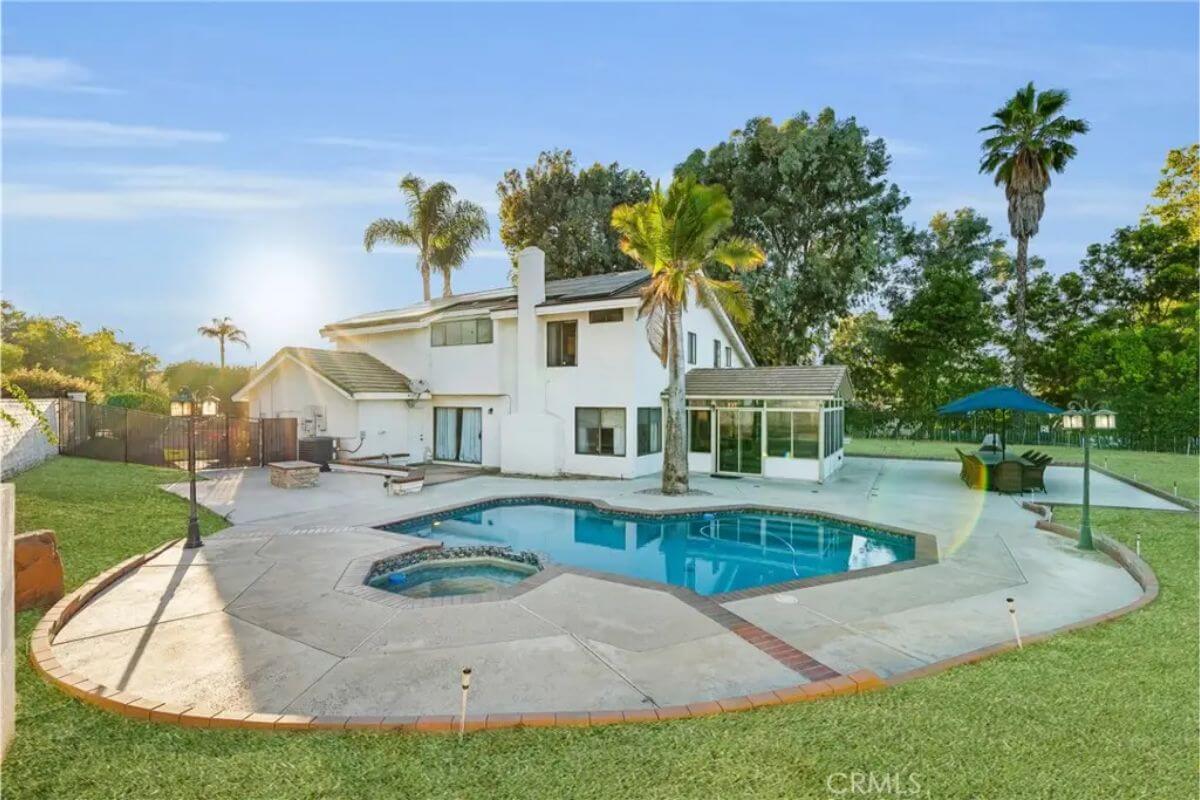
The backyard includes a concrete patio, a large swimming pool with an attached spa, and a green lawn bordered by fencing and mature trees. A separate structure with a roof is visible, along with a patio table and chairs under an umbrella. The backyard is accessed from multiple points in the home, including French doors.
Source: Roland Lay of Century 21 Cornerstone, info provided by Coldwell Banker Realty
2. Valley Center, CA – $1,295,000
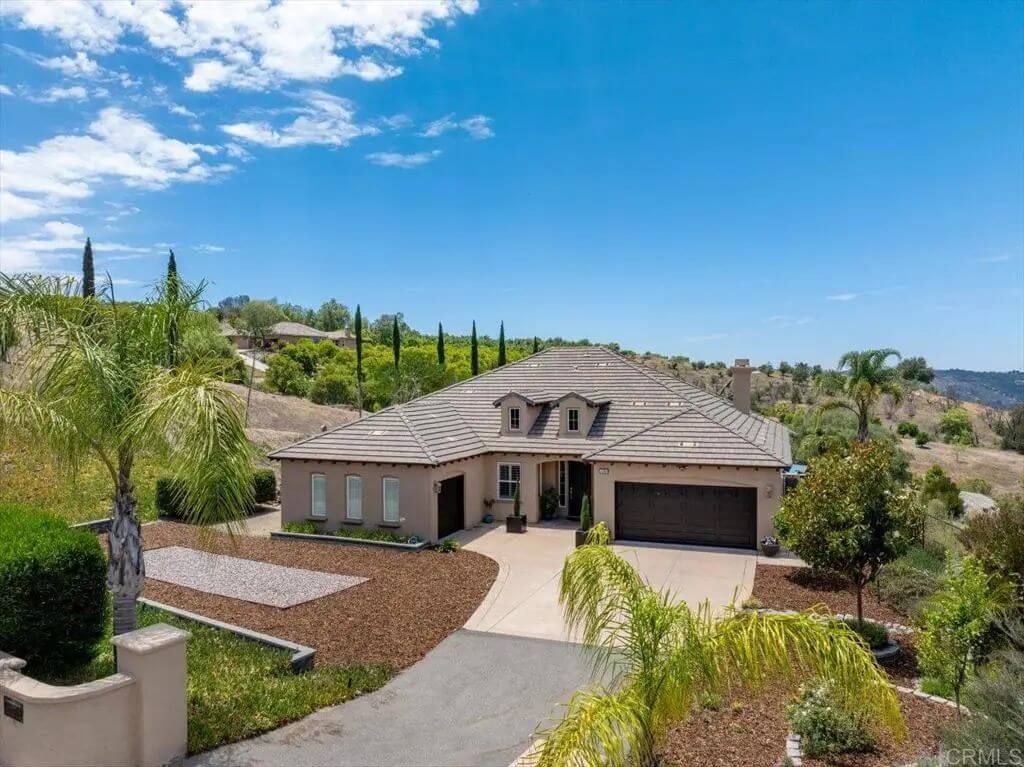
This 3,202 sq ft home offers 3 bedrooms, 3 bathrooms, and a dedicated office that can serve as a fourth bedroom. The primary suite is set apart from the others and includes a spa-like bathroom with dual walk-in closets, a soaking tub, and a walk-in shower.
Valued at $1,295,000, the home features a modern kitchen with an island and pantry that opens into the living area with expansive views through large picture windows. The backyard is designed for entertaining with an infinity-edge pool, spa, water features, outdoor kitchen, fireplace, Alumawood patio cover, and a fenced yard.
Where is Valley Center?
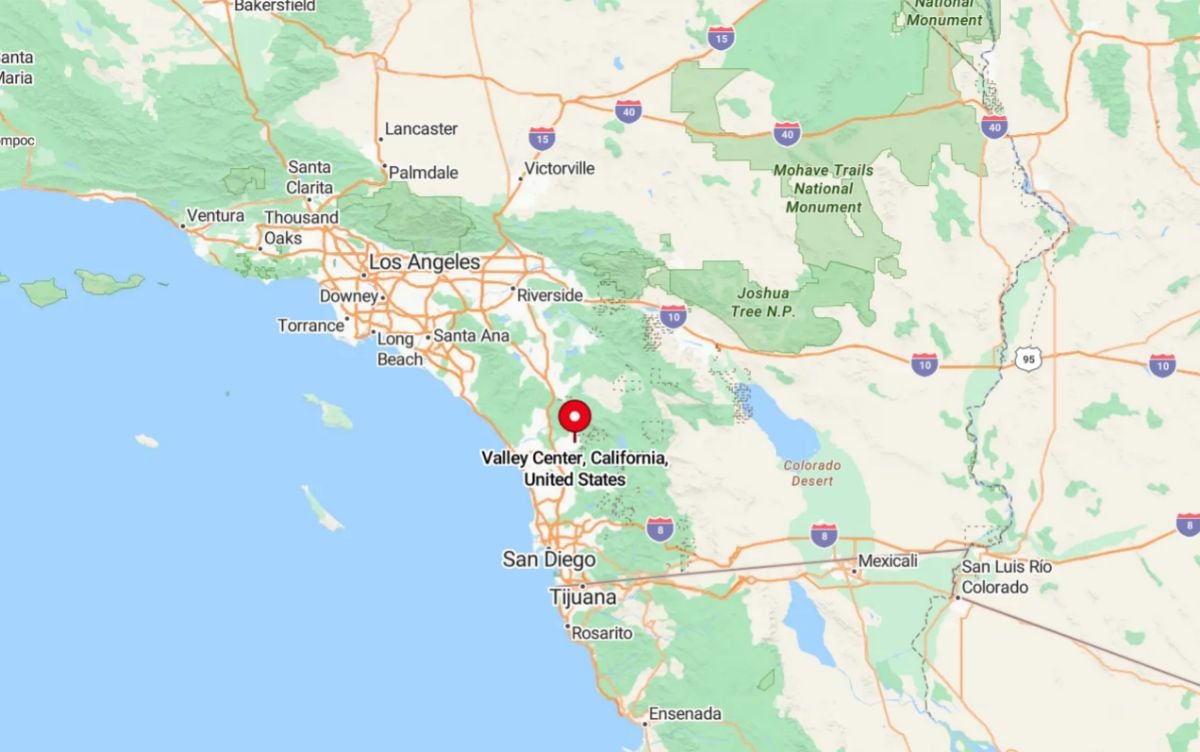
Valley Center is a rural community located in northern San Diego County, California, nestled in the rolling hills and foothills just northeast of Escondido. Known for its expansive land, agriculture, and equestrian properties, it offers a quiet, country lifestyle while still being within driving distance of city amenities and coastal attractions.
The area features scenic views, a temperate climate, and a strong sense of community, making it ideal for those seeking open space and a slower pace of living.
Dining Area
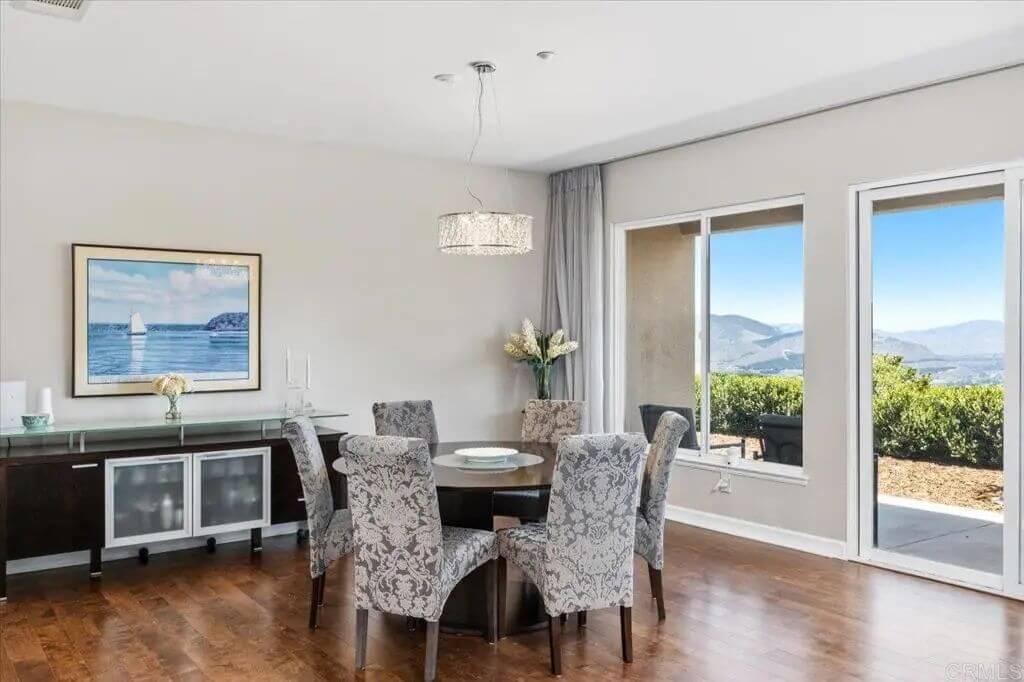
The dining space has a round table with six upholstered chairs and direct access to a covered patio through sliding glass doors. Hardwood flooring continues throughout, and large windows provide views of the surrounding hills. A buffet sideboard sits beneath a framed wall art piece.
Living Room
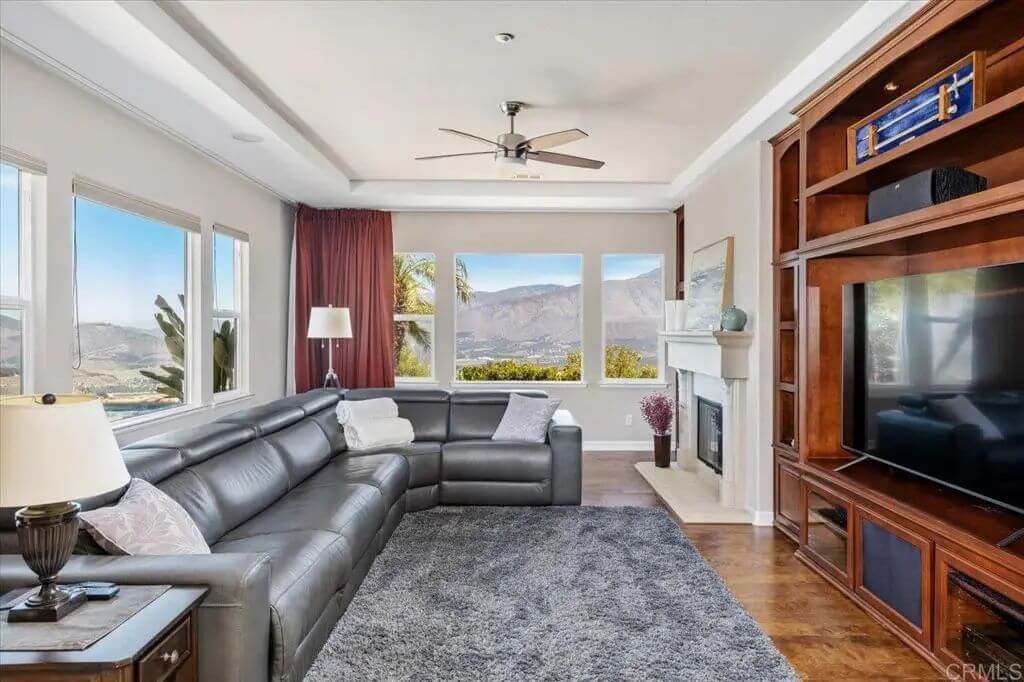
The living room includes a built-in entertainment center with wood cabinetry and shelving, facing a large sectional sofa. A fireplace is centered between two windows, and three additional windows wrap the corner of the room. Ceiling lighting and a fan complete the space.
Bedroom
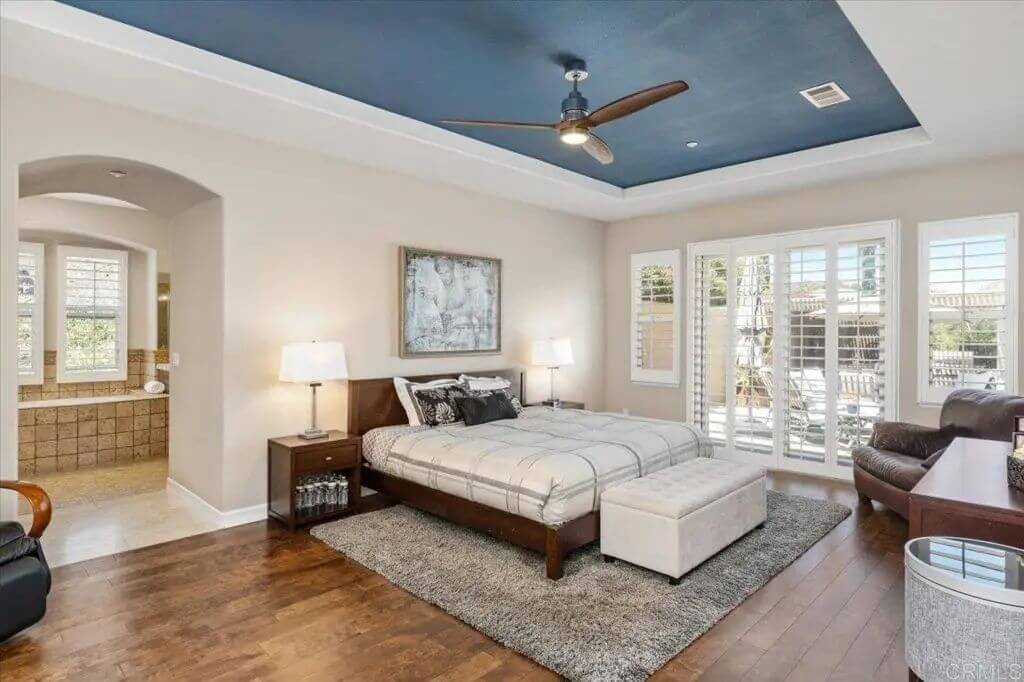
The primary bedroom includes wood flooring, a tray ceiling with a fan, and direct patio access via double glass doors. The room has space for a king-size bed and a sitting area. An arched doorway leads to the attached bathroom.
Bathroom
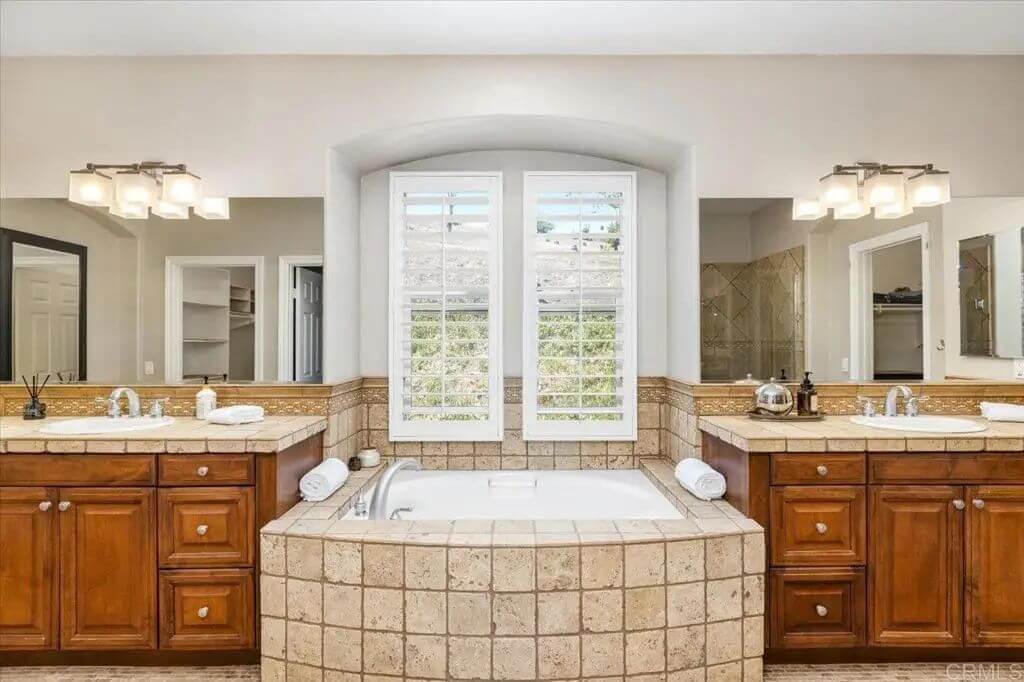
The primary bathroom has dual vanities separated by a built-in soaking tub beneath a window with plantation shutters. Each vanity includes a large mirror and mounted light fixtures, with matching tile surfaces. Walk-in closets and a walk-in shower are accessible from either side.
Pool
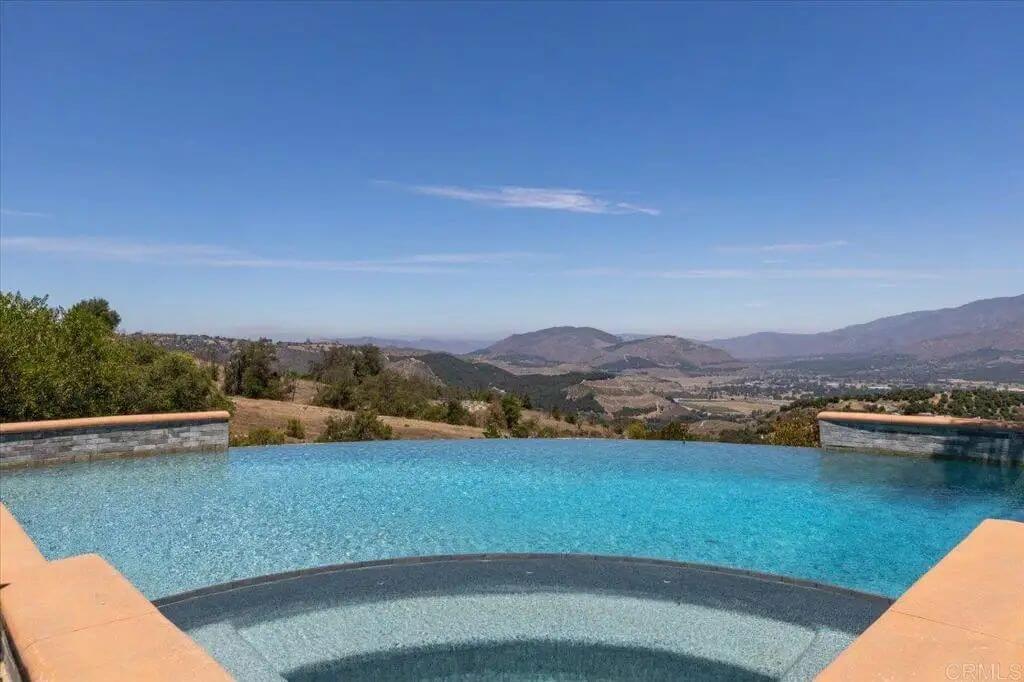
The backyard features an infinity-edge pool overlooking a wide valley with unobstructed views. The pool design includes a shallow lounge area at the edge. The surrounding area is landscaped minimally to preserve the natural hillside view.
Source: Krista Hubbard & Lynn Bauer of Divine Fog Realty San Diego, info provided by Coldwell Banker Realty
1. Los Angeles, CA – $1,295,000
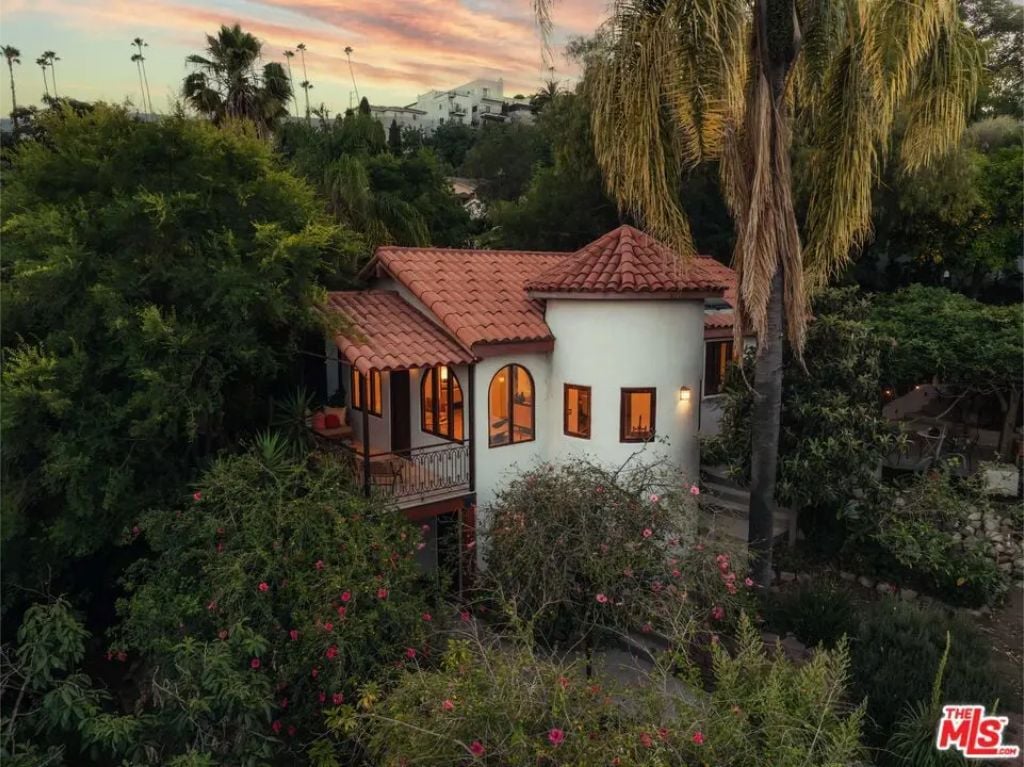
This 4-bedroom, 3-bathroom Spanish-style home spans 1,805 square feet and features classic architectural elements like soaring ceilings, wood beams, and arched windows. The main living area connects to a covered balcony with hillside views and is complemented by a courtyard that wraps around the dining room and primary suite, enhancing the home’s indoor-outdoor connection.
A separate downstairs suite with one bedroom offers privacy for guests, family, or an office setup, while a detached casita with its own bedroom, flex space, bath, and deck provides additional living or creative space. Valued at $1,295,000, this residence offers layered gardens, mountain views, and flexible spaces for retreat or entertaining.
Where is Los Angeles?
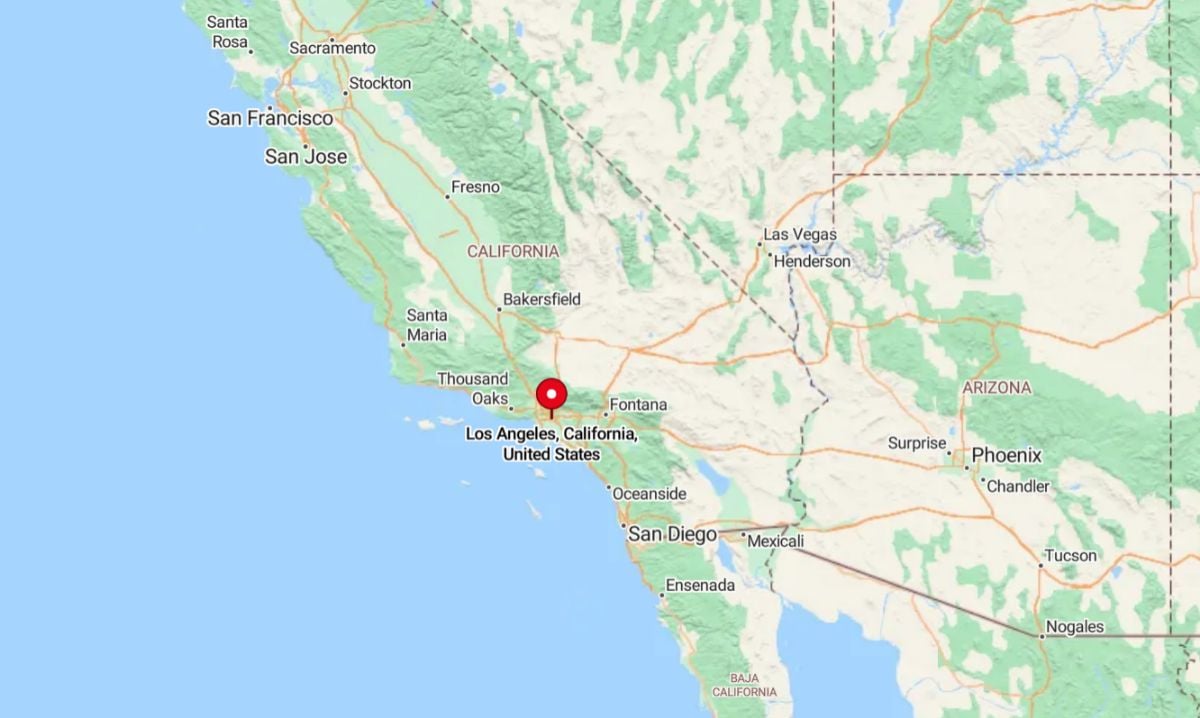
Los Angeles is located in Southern California along the Pacific Coast, bordered by the San Gabriel Mountains to the north and the Pacific Ocean to the west. It is the largest city in California and the second-largest in the United States, serving as a major hub for entertainment, business, and international trade.
Known for its diverse population and sprawling metropolitan area, Los Angeles encompasses neighborhoods like Hollywood, Downtown LA, and Venice Beach.
Dining Area and Kitchen
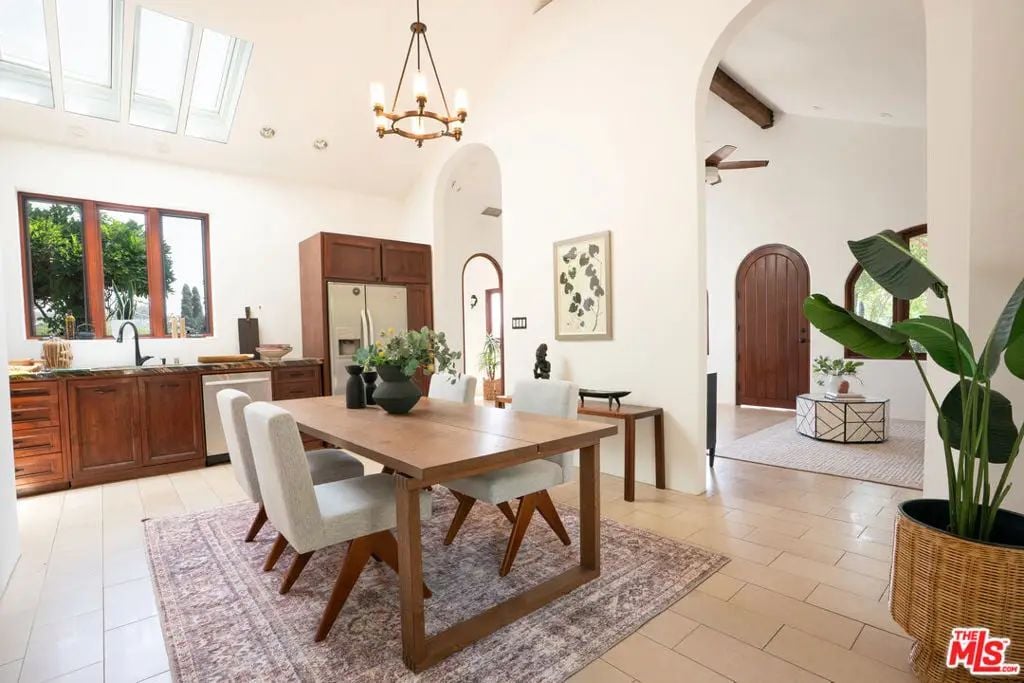
This space includes a wooden dining table that seats six, situated on a neutral rug. The kitchen has dark wood cabinetry, a built-in refrigerator, a dishwasher, and a dual-basin sink under a window. A set of skylights above provides additional natural light to the area.
Sitting Room
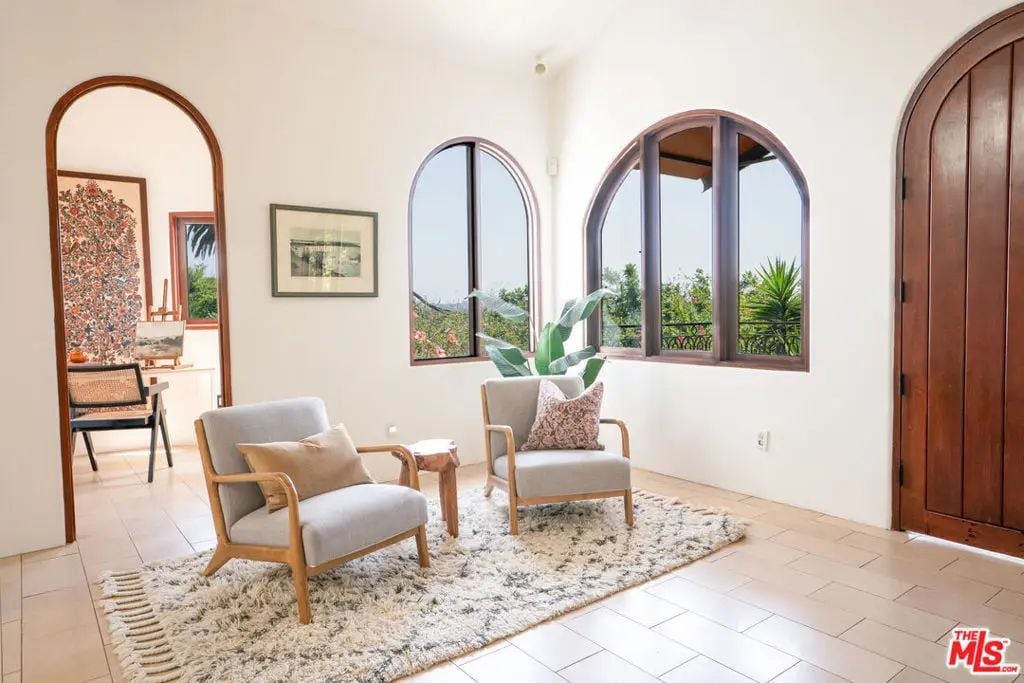
The sitting area includes two armchairs and a small wooden table placed on a plush rug. Three arched windows allow natural light and provide a view of the greenery outside. The room connects directly to the front door and the hallway.
Office Nook
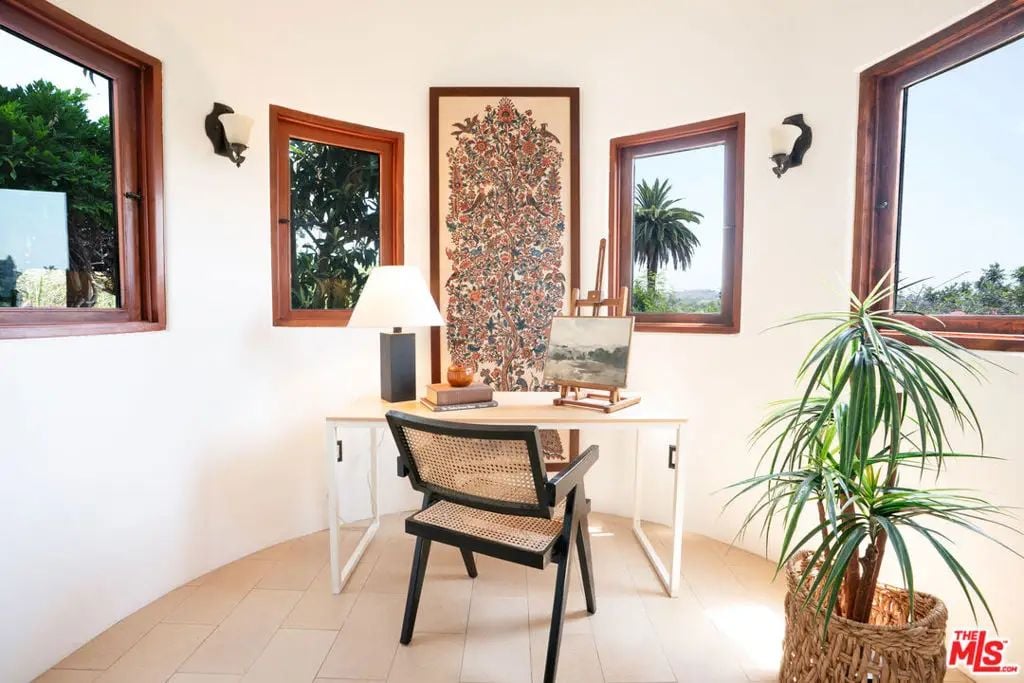
This compact room has a desk and chair setup placed against a wall with four windows. The room is circular, allowing panoramic outdoor views. It’s currently used as a small workspace or creative area.
Bedroom
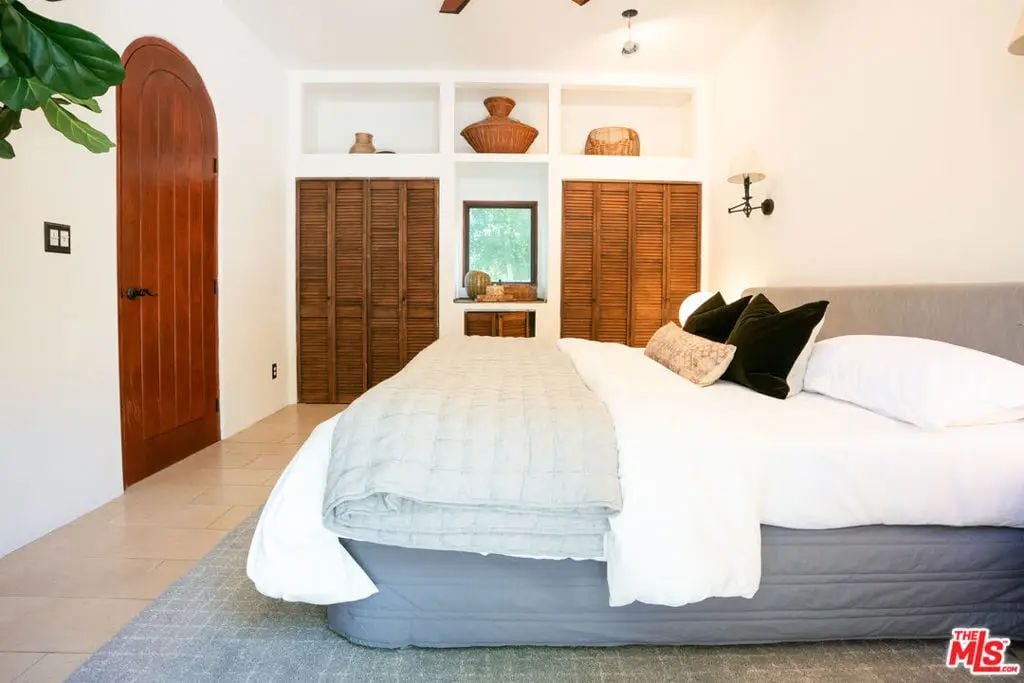
The bedroom has a king-sized bed with a low-profile headboard and linens in neutral tones. Built-in wall cubbies and wooden closets are along the opposite wall. One window is centered between the closets, and a wooden door leads to the rest of the home.
Patio
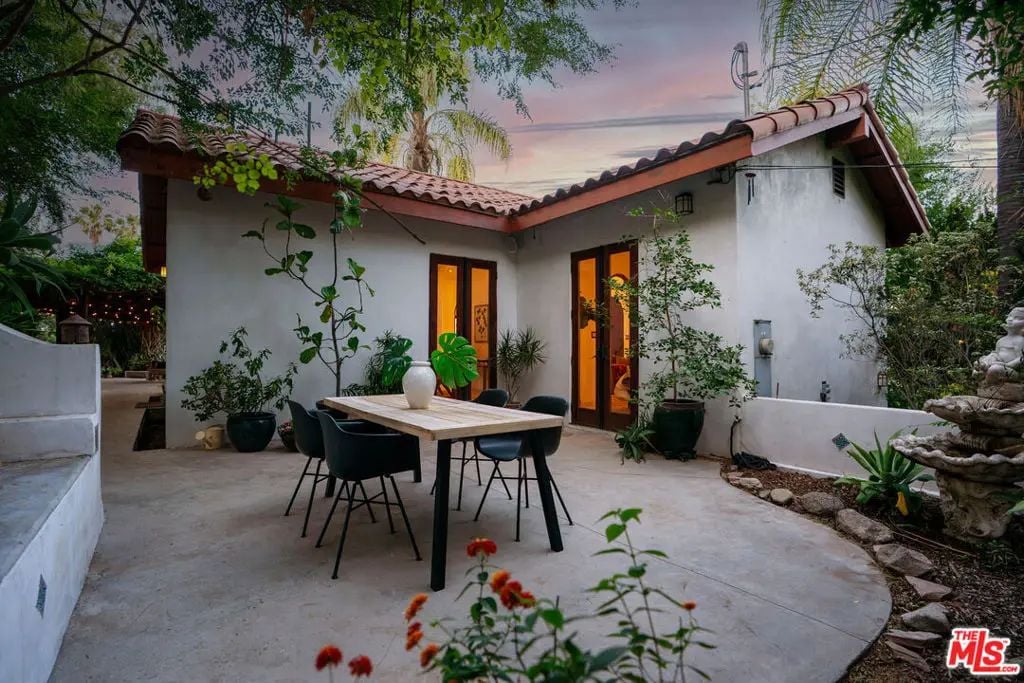
The patio area includes a rectangular dining table with six chairs and surrounding plants. It’s paved with concrete and set beneath trees, providing some natural shade. The patio connects to a smaller casita or structure through double glass doors.
Source: Mark Duncan & David Robles of Real Broker, info provided by Coldwell Banker Realty

