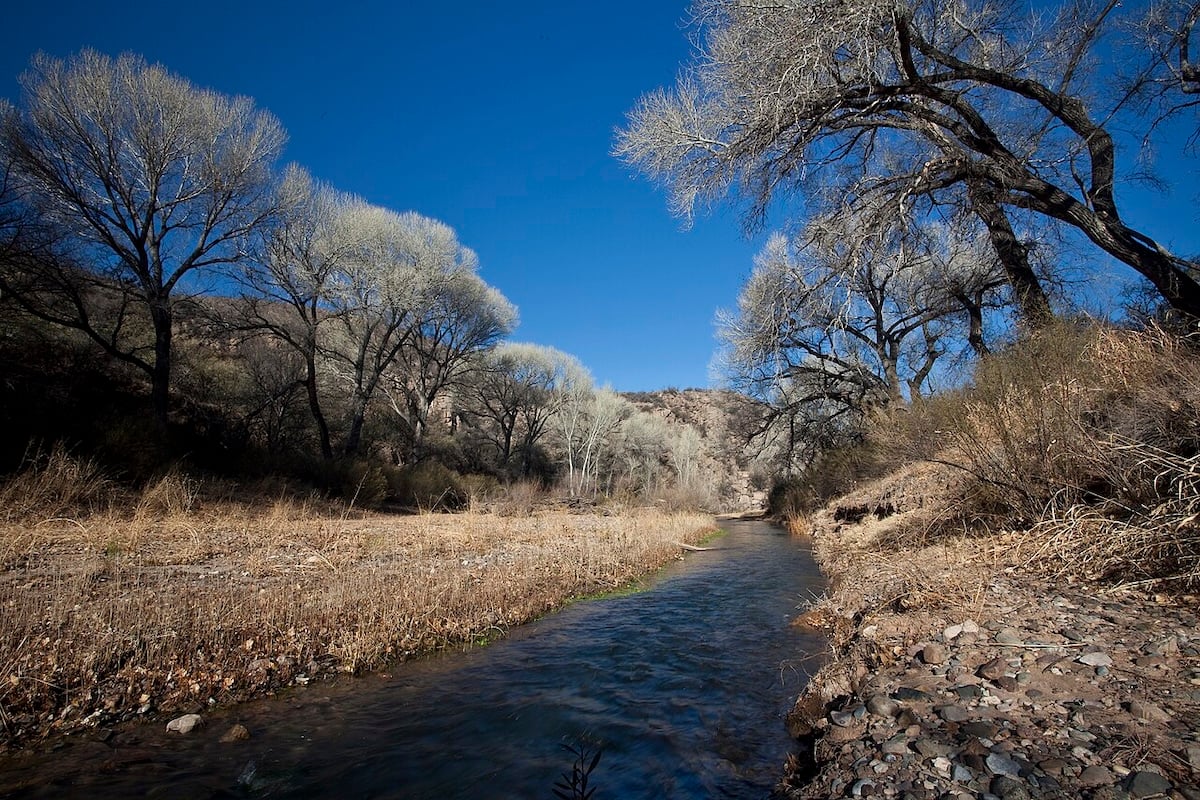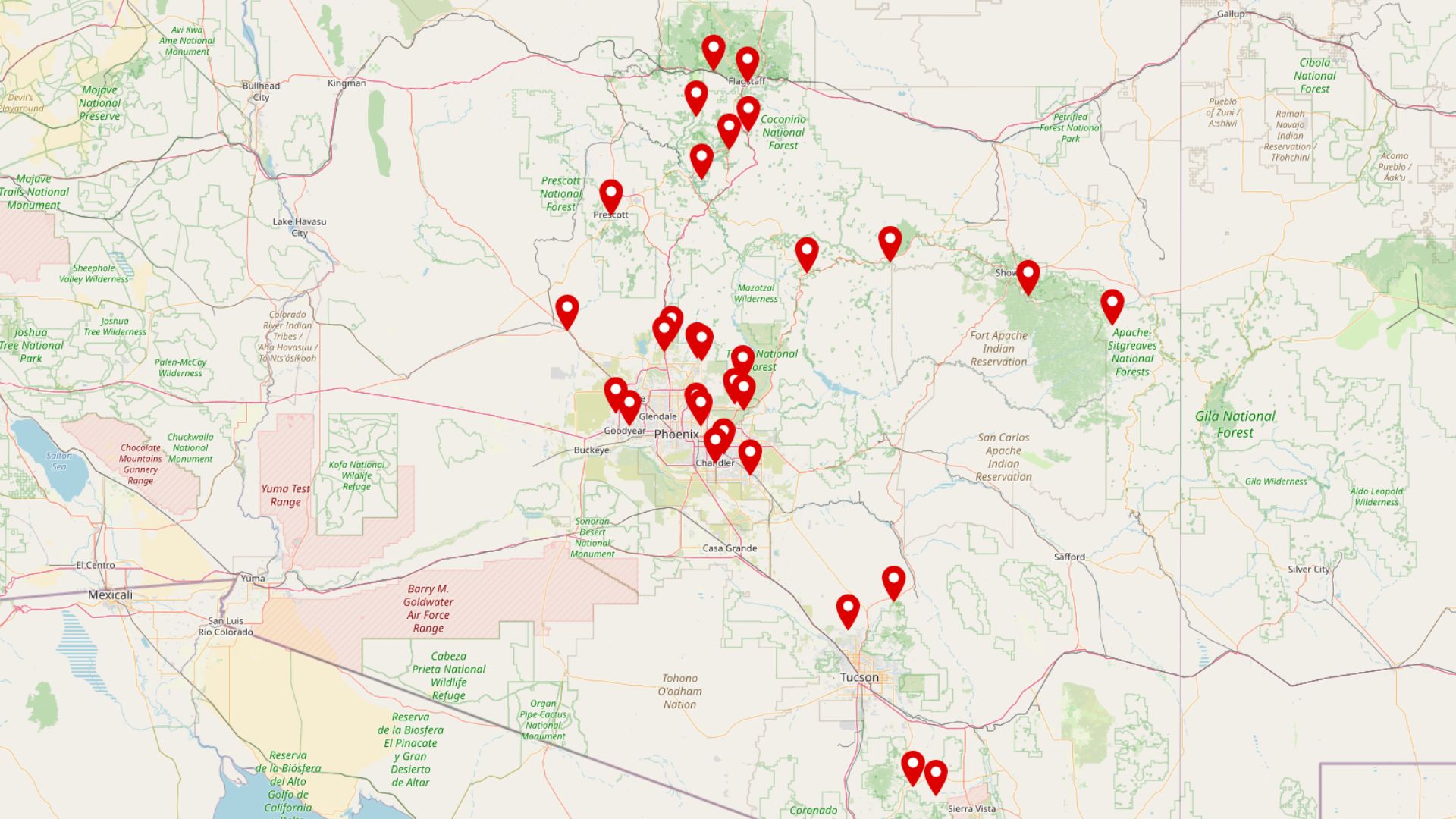
Would you like to save this?
If you’re shopping for a home in Arizona with a $1 million budget, the options are as diverse as the landscape. From desert modern estates in Phoenix to mountain-view retreats in Tucson and custom-built homes in suburban enclaves like Scottsdale and Peoria, the state offers a wide range of properties that balance luxury with space and scenery.
Whether you’re looking for a sleek contemporary design, expansive outdoor amenities, or proximity to nature, Arizona’s real estate market delivers strong value at this price point. Here’s a look at what $1 million can buy across different parts of the Grand Canyon State.
10. Williams, AZ – $1,000,000
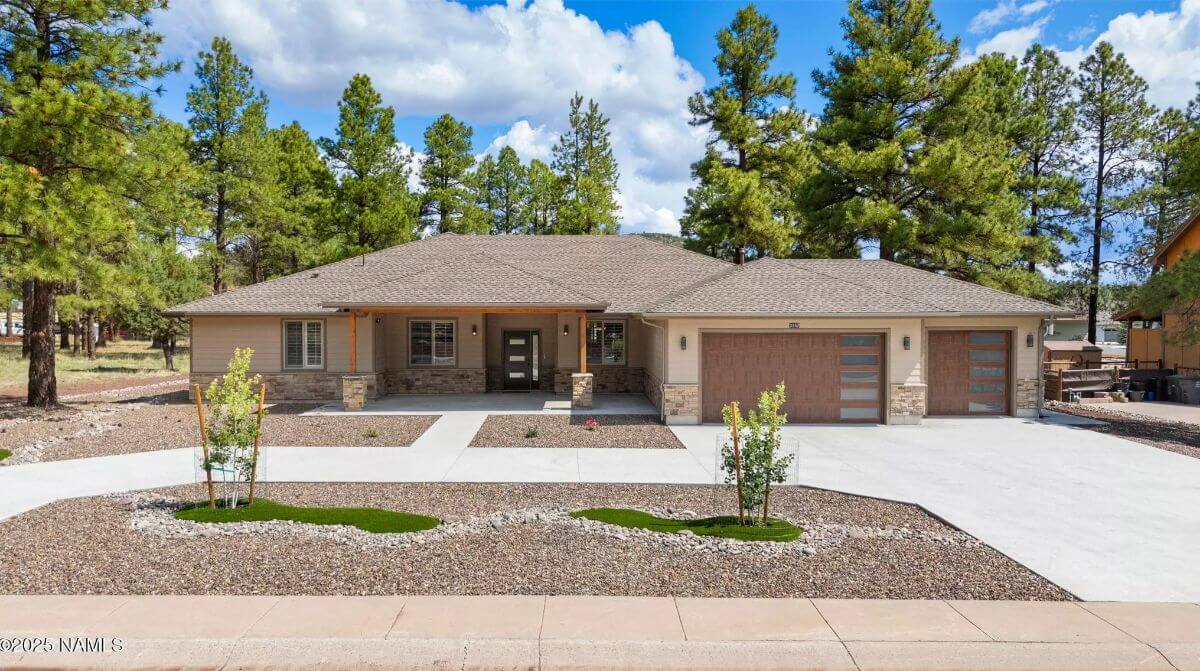
This beautifully maintained 4-bedroom, 2-bathroom home is valued at $1,000,000 and offers 2,184 square feet of refined living space on a 0.41-acre lot. Nestled on a tranquil cul-de-sac, it features cathedral ceilings and a sunlit great room that flows effortlessly into the kitchen. The spa-inspired primary suite includes a walk-in closet, providing both comfort and luxury. Additional highlights include a covered patio, professionally landscaped yards, and a built-in security system for peace of mind.
Where is Williams?
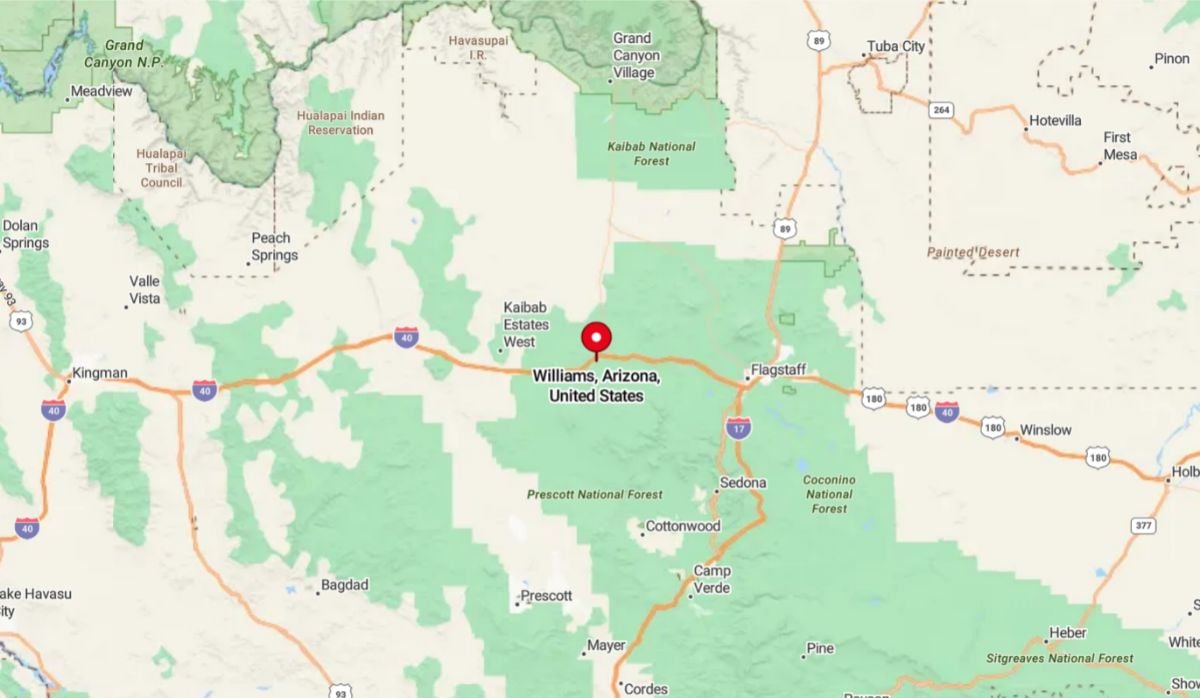
Williams is a small city located in Coconino County in northern Arizona, about 30 miles west of Flagstaff. Known as the “Gateway to the Grand Canyon,” it sits along historic Route 66 and is a popular stop for travelers heading to Grand Canyon National Park. The city is surrounded by the Kaibab National Forest, offering opportunities for outdoor activities like hiking, fishing, and camping. Williams also features the Grand Canyon Railway, which provides scenic train rides to the South Rim of the canyon.
Living Room

This spacious living room features high ceilings, recessed lighting, and a modern ceiling fan. A stone fireplace with a wood mantel anchors the room, while a mounted TV and large windows with plantation shutters add comfort and light. The open layout connects to the front entry and hallways leading to other parts of the home. Neutral tones and light flooring provide a clean, cohesive look.
Kitchen
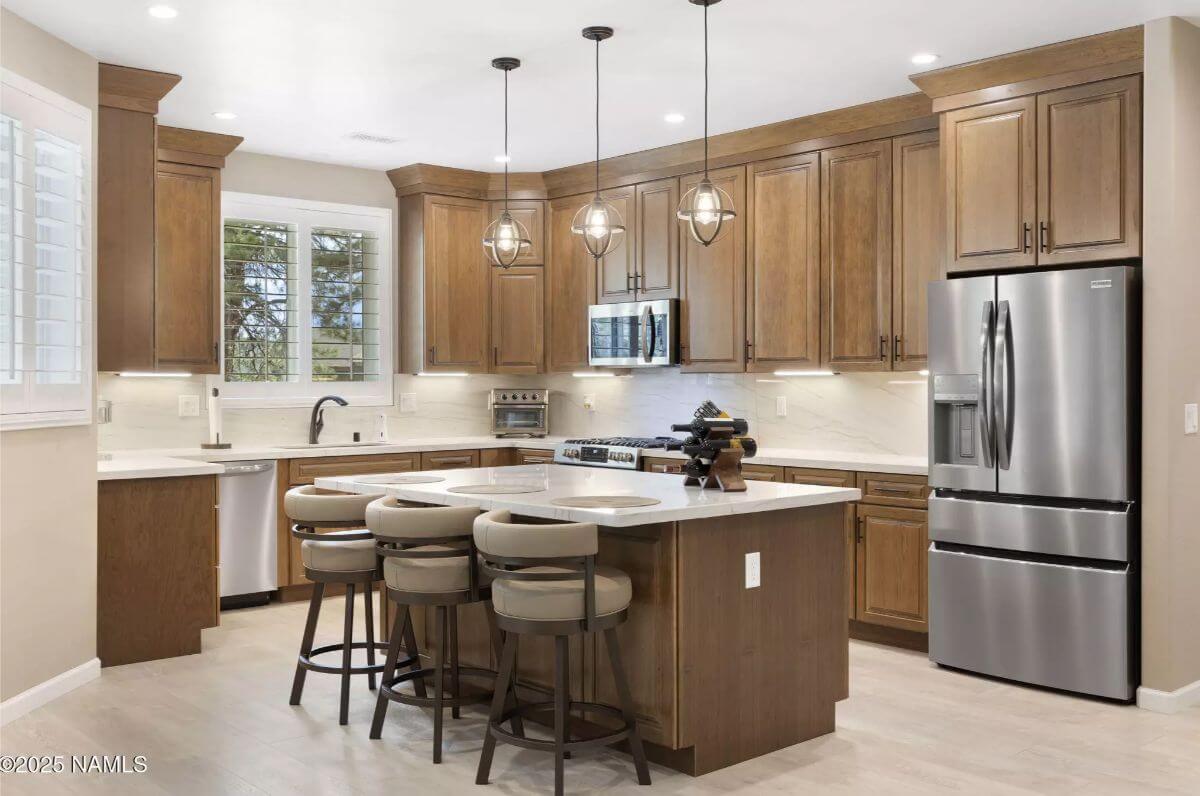
The kitchen includes wood cabinetry, stainless steel appliances, and quartz countertops. A large island with seating for four sits beneath three pendant lights. The layout provides ample storage, a gas range, and a window above the sink. Under-cabinet lighting enhances functionality and visibility.
Bedroom

The primary bedroom features wide plank flooring, a ceiling fan, and sliding glass doors leading to the backyard. Two vertical windows flank the bed, and an accent wall adds contrast to the space. Recessed lighting provides overhead illumination. The room connects to a walk-in closet and en suite bath.
Bathroom

Would you like to save this?
The en suite bathroom includes a large walk-in shower with glass doors and marble-style tile. A soaking tub sits below a window with plantation shutters. Dual vanities and matching quartz counters provide space and storage. Blue accent walls add visual separation to the room’s layout.
Patio

The covered patio spans the back of the home with three ceiling fans for airflow. Sliding doors offer direct access from both the primary suite and the main living area. The patio overlooks a spacious backyard surrounded by mature trees. The concrete surface allows space for outdoor furniture or a grill setup.
9. Gold Canyon, AZ – $1,049,900
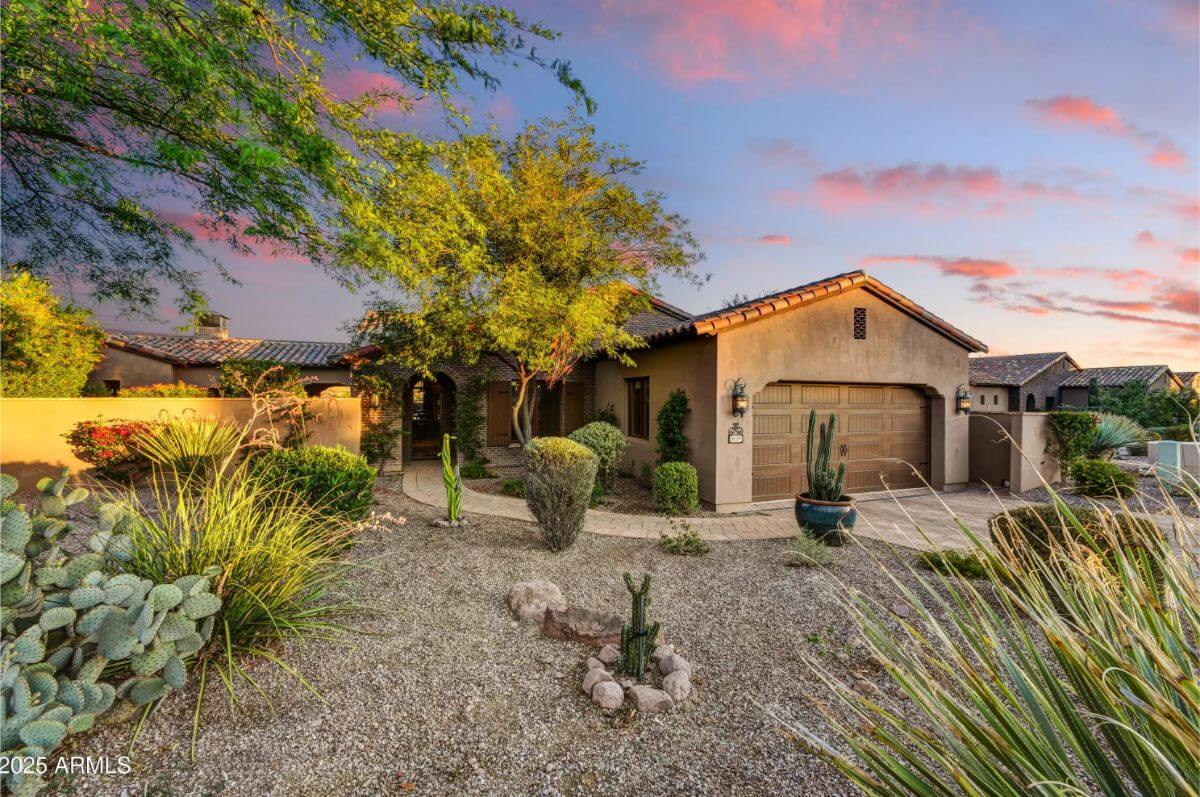
This 3-bedroom, 3-bathroom home features 2,418 sq. ft. of interior space on a 0.18-acre lot, complete with chiseled-edge travertine flooring, a spacious dining area, and a gourmet kitchen with Viking appliances and a granite island. The primary suite offers a five-piece ensuite bath and a walk-in closet, while a detached casita provides an additional oversized bedroom, bath, and generous storage.
Valued at $1,049,900, the property is designed for both comfort and functionality. Outdoor amenities include a covered patio with a gas fireplace, an oversized spa, and a built-in BBQ area ideal for entertaining.
Where is Gold Canyon?

Gold Canyon is an unincorporated community located in Pinal County, Arizona, about 40 miles east of downtown Phoenix. Nestled at the base of the Superstition Mountains, it offers scenic desert views and access to hiking trails, including the popular Peralta Trail. The community lies along U.S. Route 60, making it easily accessible to nearby cities like Apache Junction and Mesa. Known for its quiet neighborhoods and golf courses, Gold Canyon is a popular area for retirees and outdoor enthusiasts.
Entryway

The entryway includes a wooden arched front door that opens to a covered brick porch and landscaped front yard. Inside, there is a tile floor and a patterned area rug. A corner display cabinet and red curtains frame the space. Large windows provide a view of the courtyard and fountain area.
Open-Concept Living
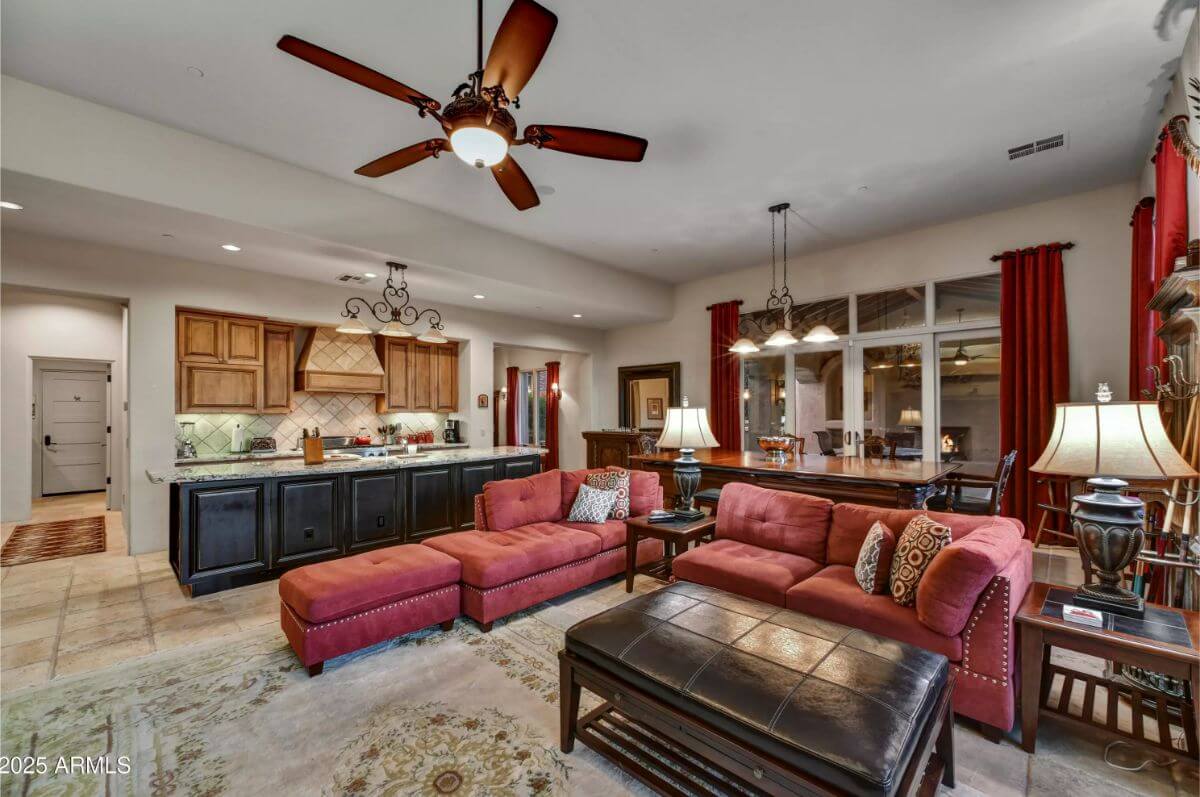
This open-concept space combines the living room, dining area, and kitchen. The living area features red sectional sofas, a ceiling fan, and tile flooring. The kitchen includes wood cabinetry, black lower cabinets, granite countertops, and a range hood over the stove. Pendant lights hang above the island, and a large windowed wall separates this space from an additional indoor seating area.
Bedroom
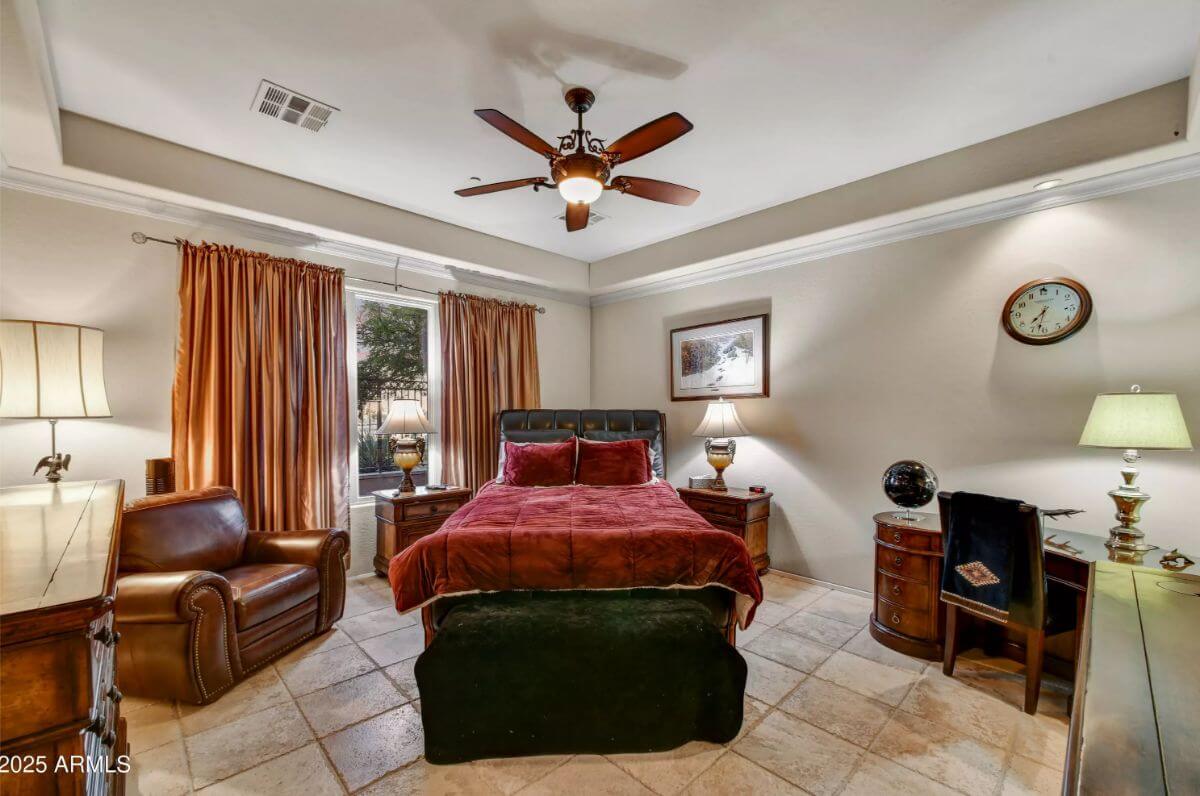
The bedroom has tile flooring, a ceiling fan, and two windows with rust-colored curtains. A bed with a dark upholstered headboard is centered between two nightstands. The space includes multiple desks and chairs for work or reading. Lamps and recessed lighting provide illumination.
Bathroom
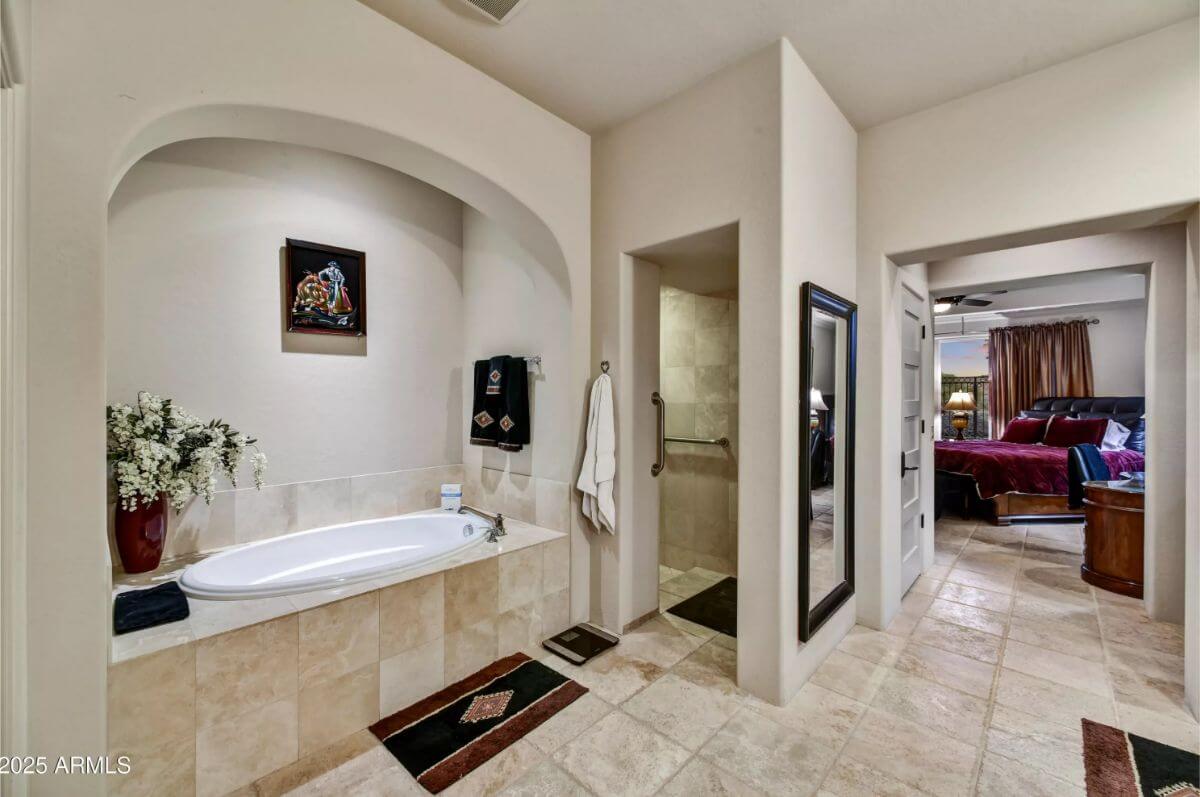
The bathroom includes a large built-in soaking tub under an arched alcove and a walk-in shower with a grab bar. Tile flooring extends throughout the space. A full-length mirror is mounted beside the shower entrance. The room connects directly to the bedroom.
Backyard
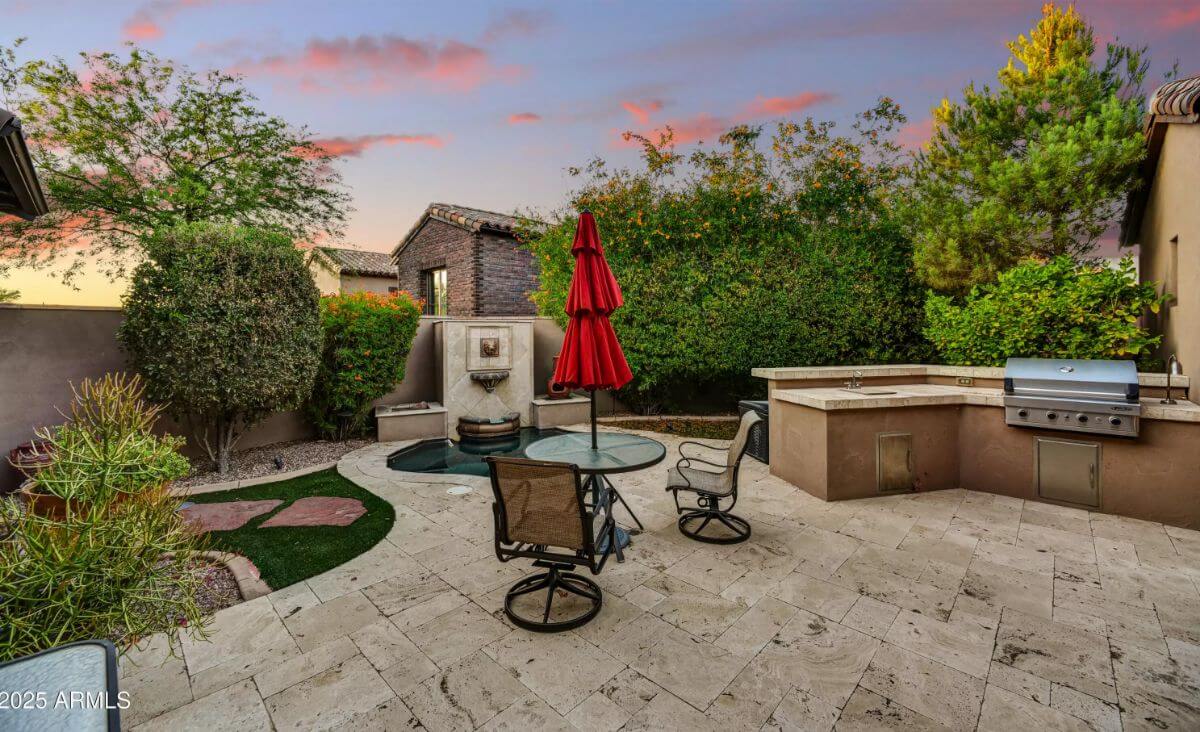
The backyard includes a built-in BBQ station with counter space and storage. A small spa with a fountain feature is centered in the paved patio area. There is a round glass table with seating and a red umbrella. Trees and shrubs provide privacy along the walls.
Source: HomeSmart, info provided by Coldwell Banker Realty
8. Chandler, AZ – $1,050,000
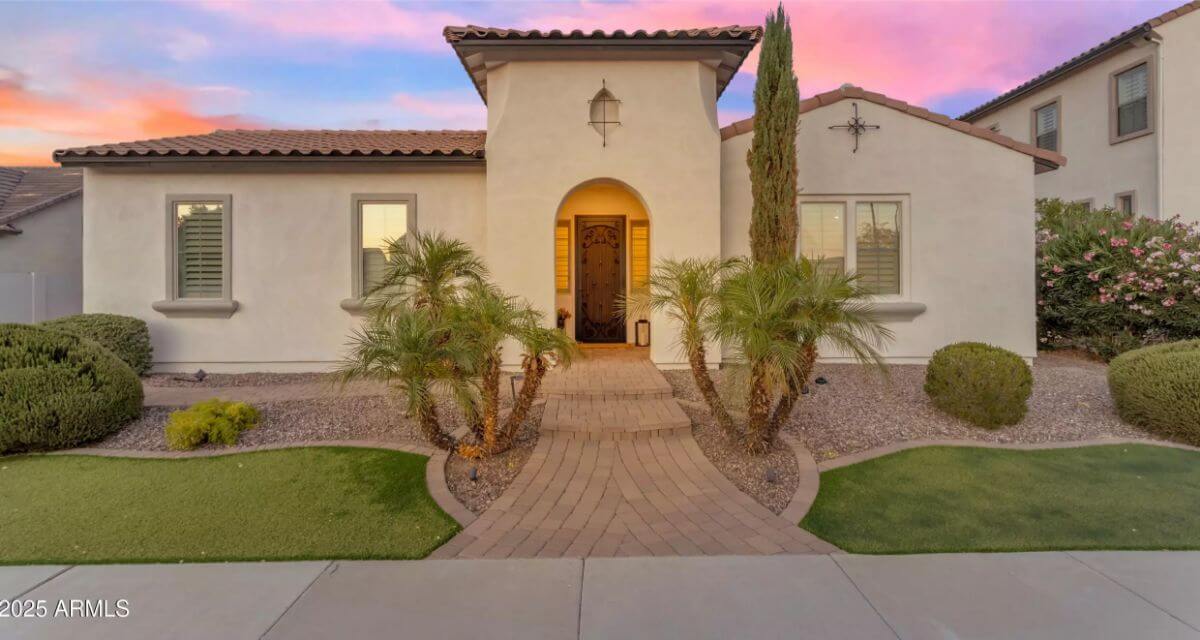
This 4-bedroom, 4-bathroom home in Victoria Manor features 3,401 sq. ft. of living space on a 0.24-acre lot, with a split floor plan, spacious master suite, and a flexible office or fourth bedroom. The chef’s kitchen includes a large island, granite countertops, a gas range, double ovens, and a walk-in pantry with high-end appliances.
Valued at $1,050,000, the property also offers a great room with atrium windows, a formal dining or lounge space, and fresh paint and lighting throughout. Outside, you’ll find a saltwater pool with a water feature, an extended covered patio, green turf, mature landscaping, and a 4-car garage.
Where is Chandler?
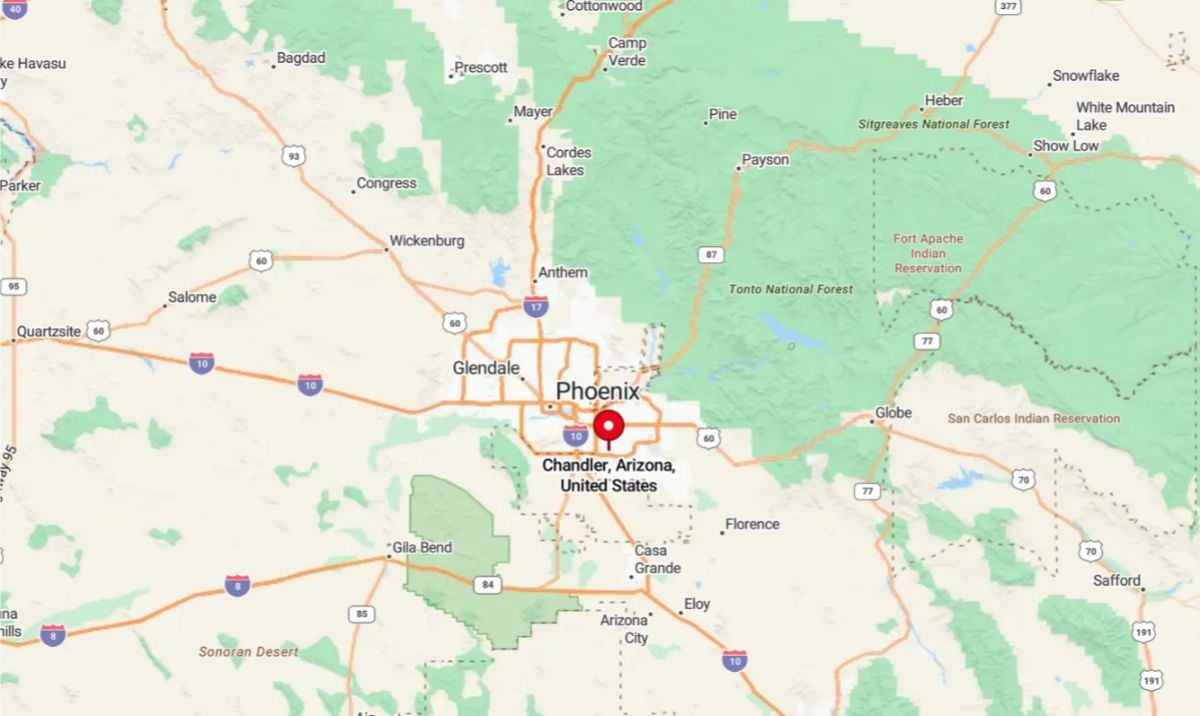
Chandler is a city located in Maricopa County, Arizona, about 20 miles southeast of downtown Phoenix. It is part of the Phoenix metropolitan area and is bordered by Tempe, Mesa, Gilbert, and the Gila River Indian Community. Chandler is known for its strong tech industry presence, with companies like Intel operating major facilities in the area. The city features a mix of suburban neighborhoods, shopping centers, parks, and a revitalized downtown district.
Living Room
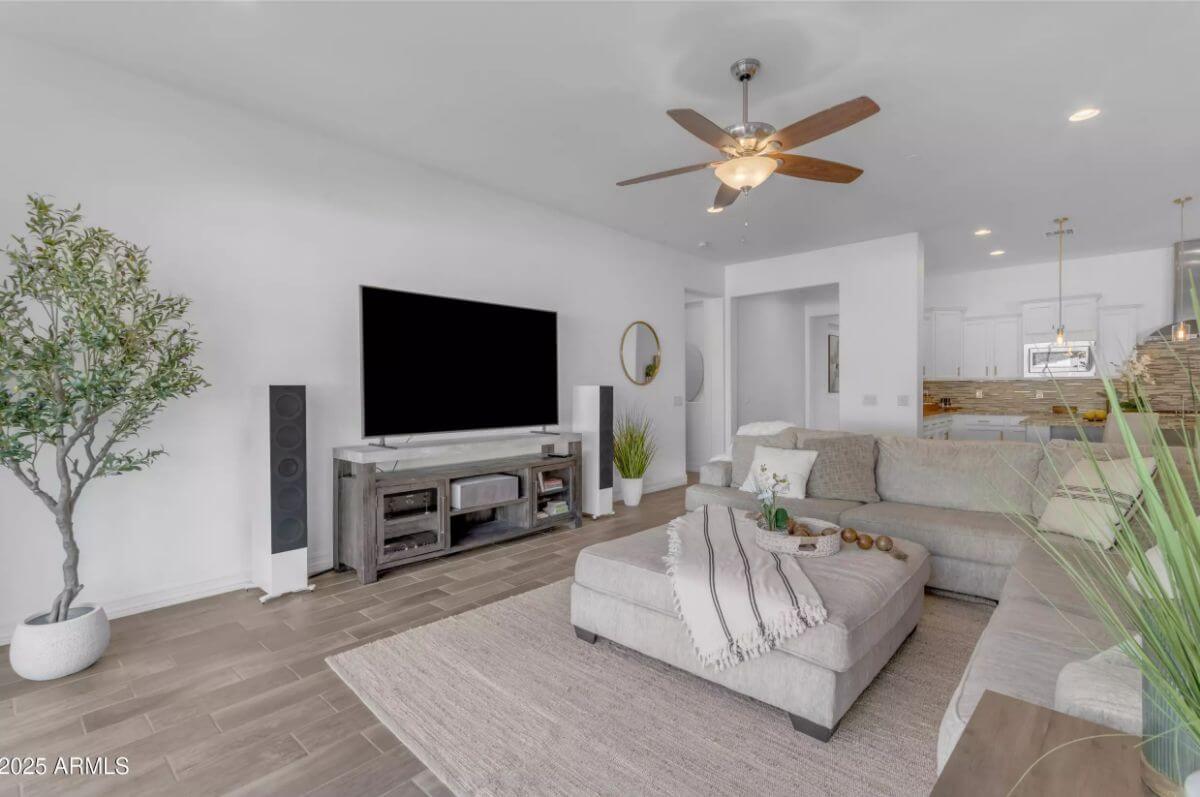
The living room includes a sectional sofa, ceiling fan, and recessed lighting. A mounted TV sits on a media console between two tall speakers. Wood-look tile flooring extends through the space. The open layout connects directly to the kitchen and hallway.
Kitchen

The kitchen features white cabinets, granite countertops, and a tile backsplash. Pendant lights hang over a large island with seating for five. Stainless steel appliances include a built-in oven, microwave, and refrigerator. Ample counter space and cabinet storage are provided throughout.
Bedroom

Would you like to save this?
The bedroom has carpeted flooring, a ceiling fan, and multiple shuttered windows. A dark wood bedframe sits between two nightstands. Neutral wall colors and minimal decor create a clean and simple look. Lighting is provided by bedside lamps and natural daylight.
Bathroom
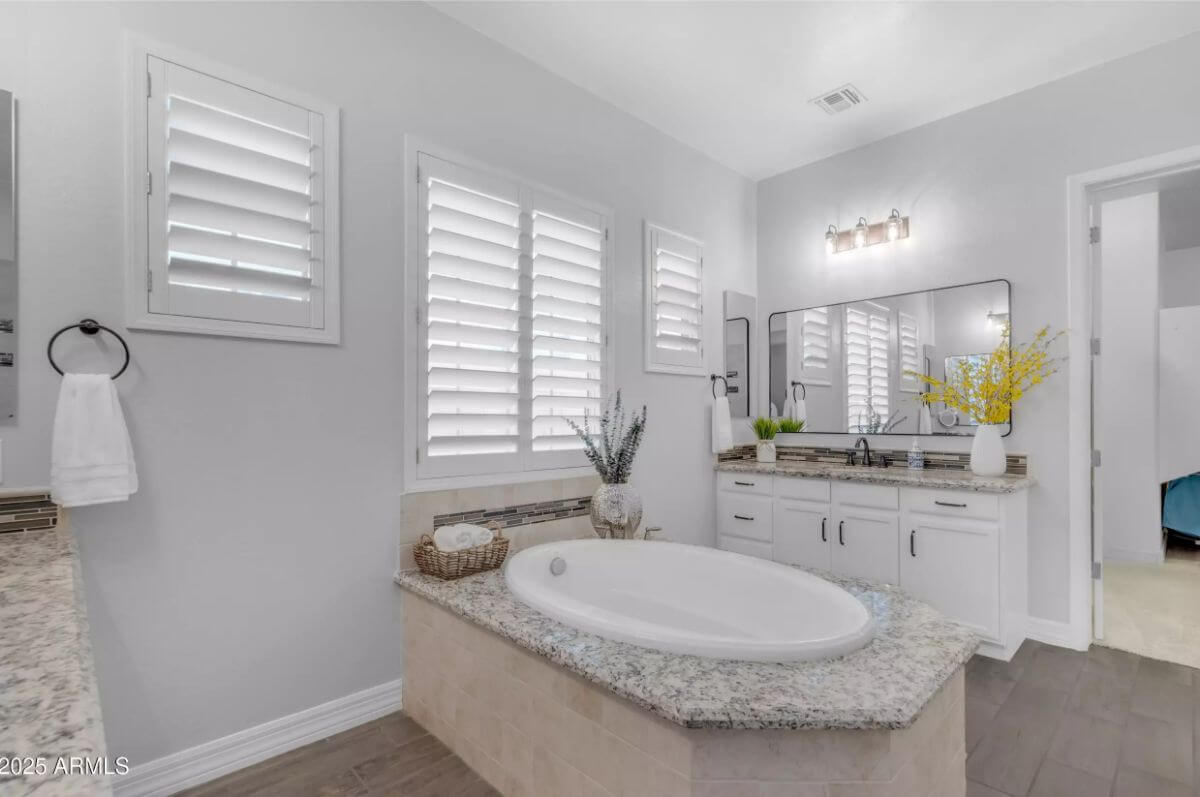
The bathroom includes a soaking tub surrounded by granite, a large vanity with dual sinks, and a wide-framed mirror. Multiple shuttered windows allow in natural light. The flooring is tile and matches the trim around the tub. Cabinets and drawers offer storage beneath the counter.
Pool

The backyard has a curved pool with a raised tile feature and dual water spillways. Palm trees and a grass patch add greenery behind the white block wall. The covered patio includes ceiling fans and a dining area with seating. Pavers extend around the pool and patio area.
Source: Weichert, Realtors – Courtney Valleywide, info provided by Coldwell Banker Realty
7. Flagstaff, AZ – $1,050,000
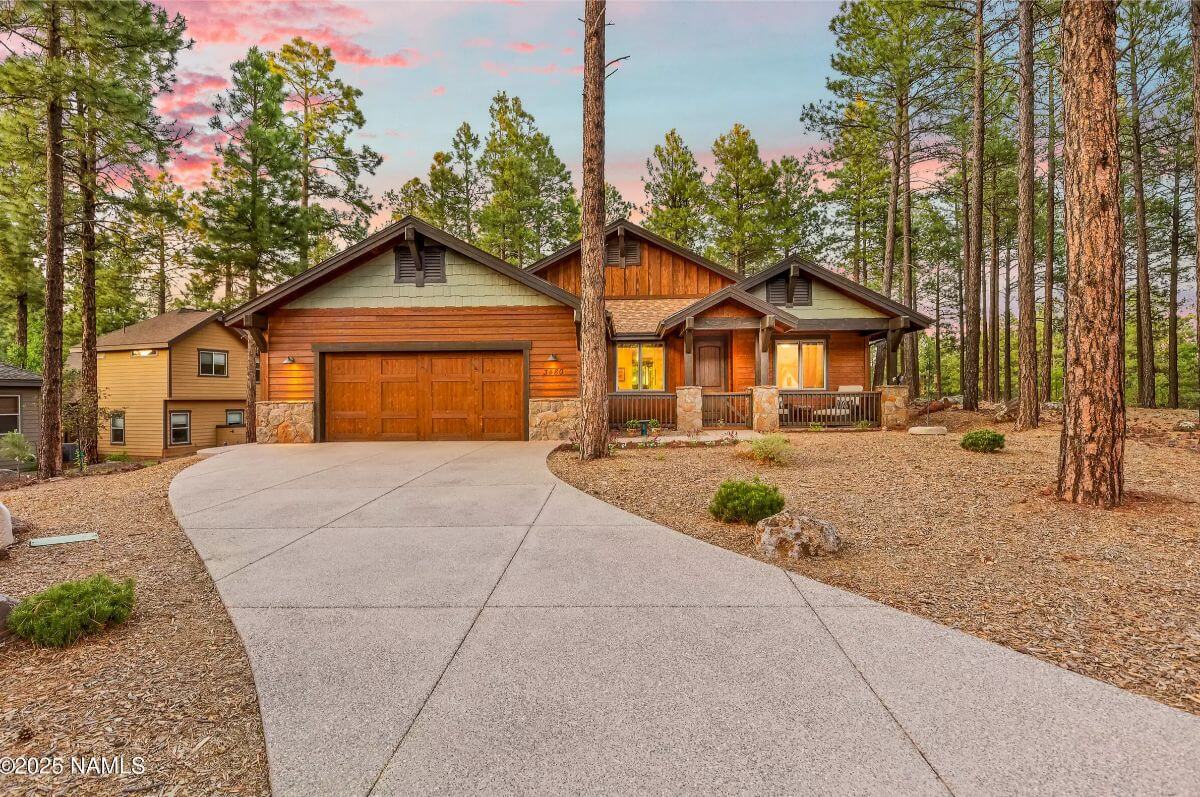
This 3-bedroom, 2-bathroom home offers 1,843 sq. ft. of living space on a 0.3-acre lot and features a split floor plan with three outdoor patios, two of which are covered for year-round use. The great room includes a Malapai stone fireplace, while the outdoor patio is equipped with a built-in fire pit.
Valued at $1,050,000, the home was built in 2016 and has been lightly used as a second residence. Additional highlights include a gourmet kitchen with upgraded appliances and granite countertops, a breakfast bar, and Pella windows with remote-controlled shades for added privacy.
Where is Flagstaff?

Flagstaff is a city in northern Arizona, located about 145 miles north of Phoenix along Interstate 17. It sits at an elevation of around 7,000 feet in the Coconino National Forest, near the base of the San Francisco Peaks. Flagstaff is known for its cooler climate, mountainous terrain, and proximity to natural attractions like the Grand Canyon, Sedona, and Oak Creek Canyon. It is also home to Northern Arizona University and the Lowell Observatory.
Living Room
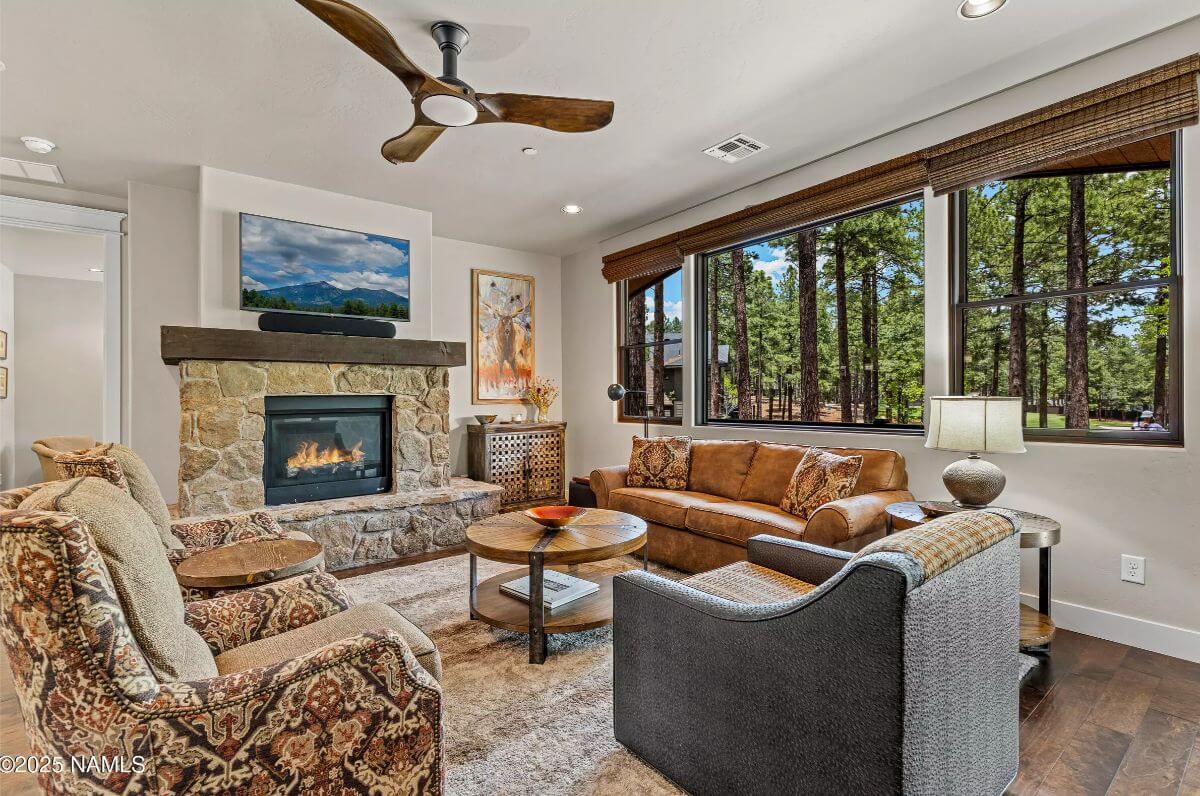
The living room features a stone fireplace with a wood mantel and a mounted television above. Large windows provide a clear view of the surrounding pine trees. The space is furnished with a sofa, two patterned armchairs, and a central coffee table. A modern ceiling fan hangs overhead.
Kitchen
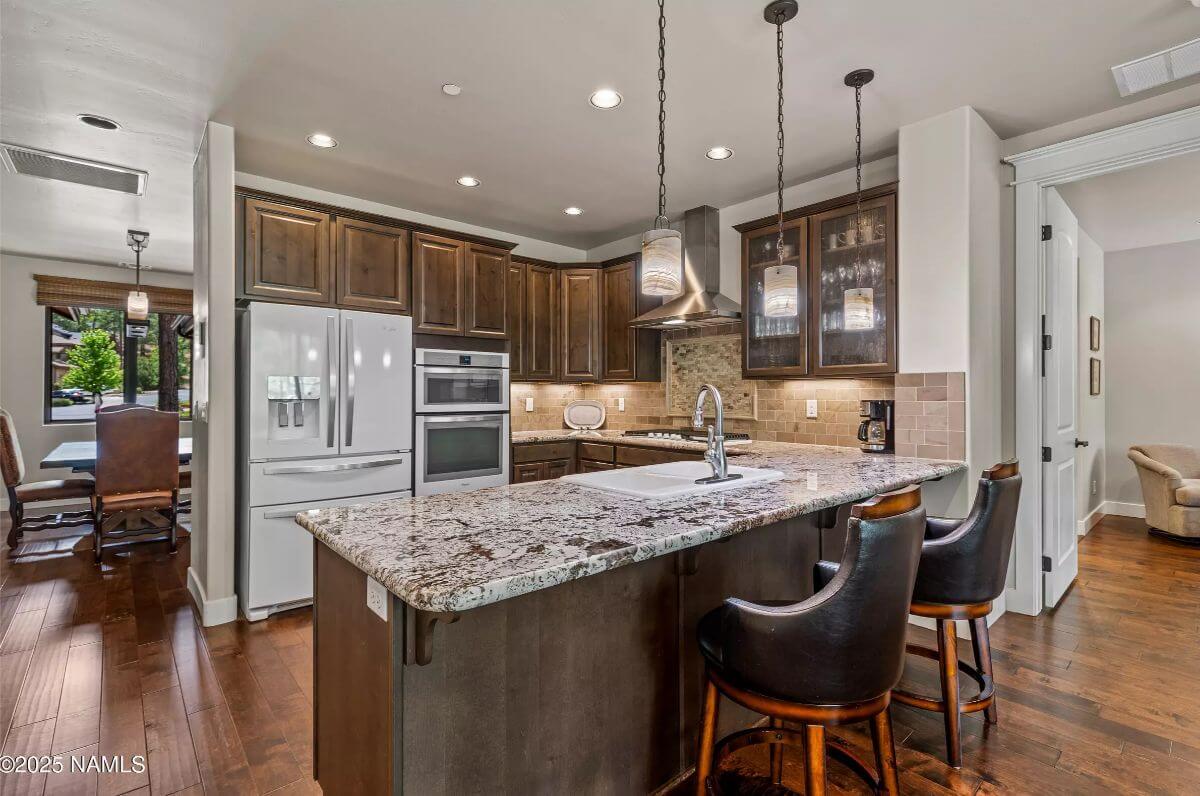
The kitchen has granite countertops, dark wood cabinets, and a tile backsplash. It includes built-in double ovens, a cooktop, and a white refrigerator. Three pendant lights hang above the island, which offers additional seating. Hardwood flooring extends throughout the room and into the nearby dining area.
Bedroom
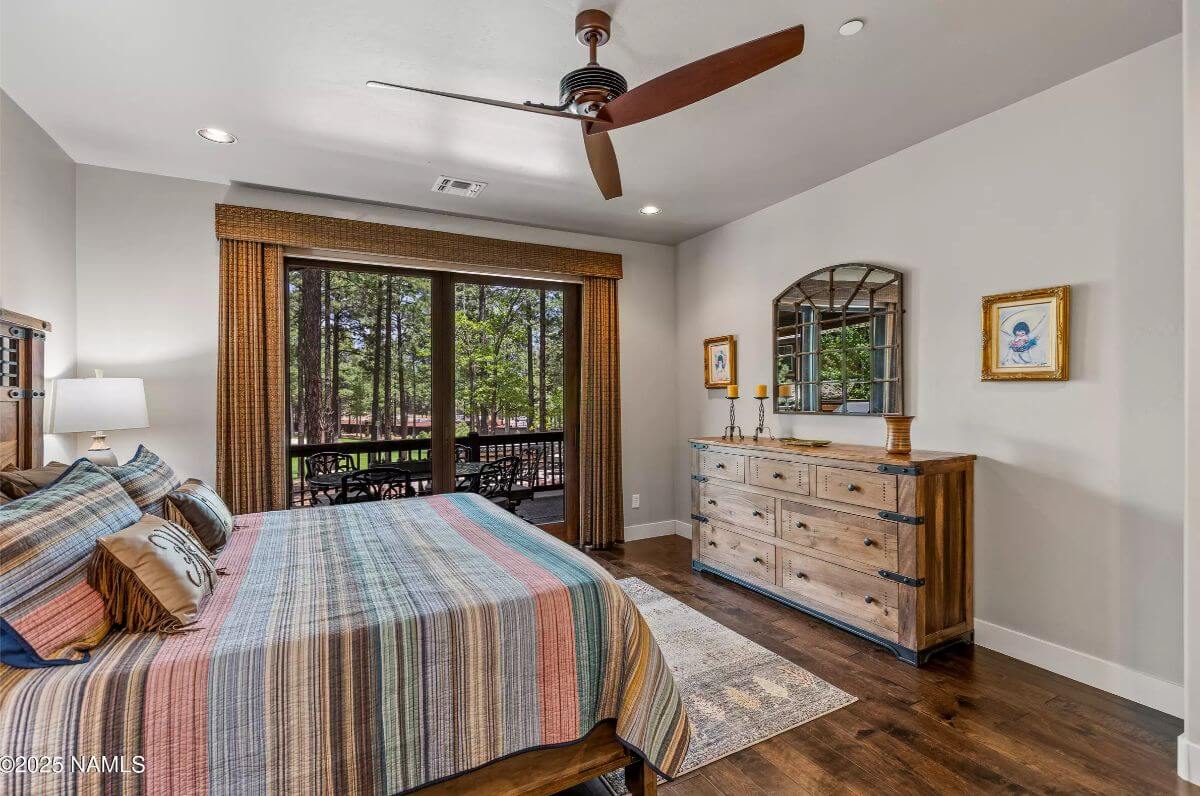
The bedroom includes hardwood floors, a ceiling fan, and a large sliding glass door leading to an outdoor seating area. The bed is positioned across from a long wooden dresser and a wall mirror. Neutral wall colors and simple trim complete the room’s design. Two framed pictures hang on the side walls.
Bathroom
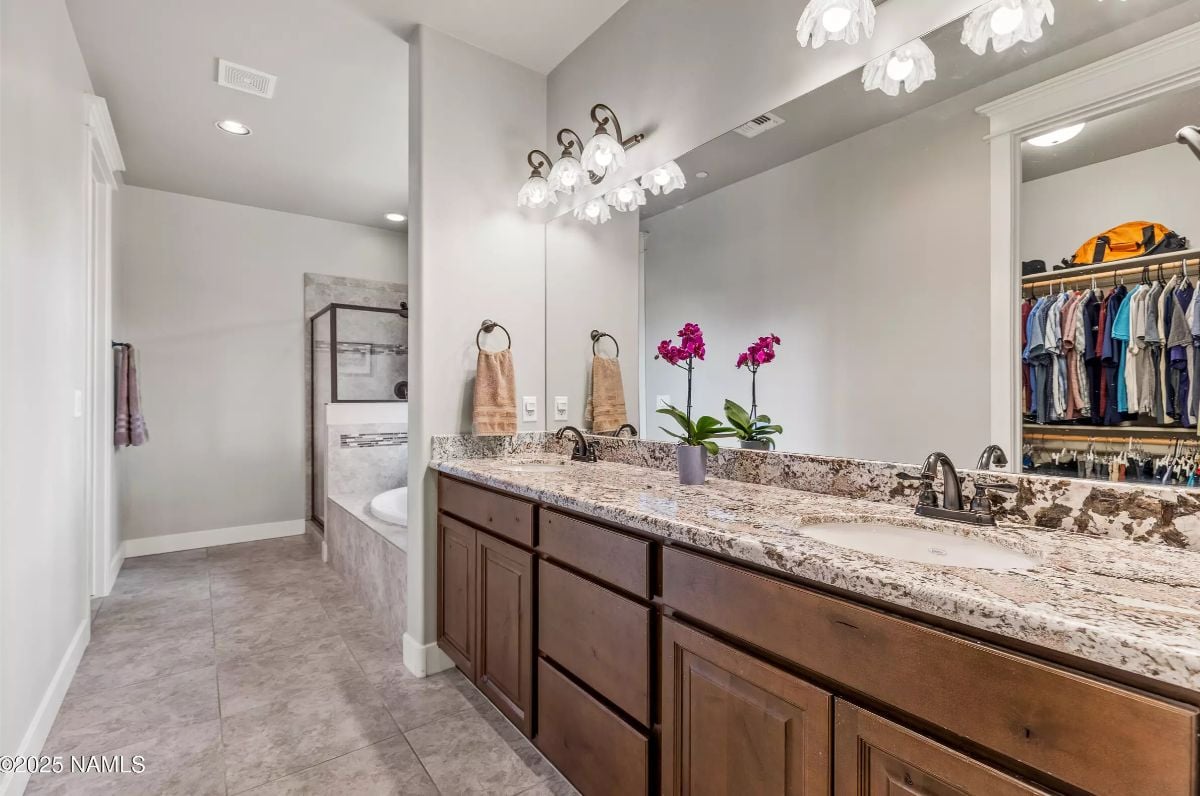
This bathroom includes a long dual-sink vanity with granite countertops and dark wood cabinets. Overhead lighting fixtures are mounted above a wide mirror. A walk-in shower and separate bathtub are located at the far end of the room with tile surround. The bathroom connects directly to a walk-in closet, visible through an open doorway.
Backyard

The backyard features a paved patio area with cushioned seating arranged around a round fire pit. A covered deck with recessed lighting runs the length of the house. Trees surround the yard, providing shade and privacy. The home’s exterior is finished in wood with large windows facing the backyard.
6. Scottsdale, AZ – $1,050,000

This 3-bedroom, 2-bathroom home offers 2,303 sq. ft. of living space on a 0.22-acre lot, featuring a Great Room with a stone fireplace and wood plank tile flooring. The remodeled kitchen includes high-quality cabinets, granite countertops, and a built-in wine bar, while both the master and junior bathrooms have also been updated.
Valued at $1,050,000, the home includes a spacious office with an Alderwood built-in bookcase, desk, and new vinyl tile flooring. The backyard is designed for outdoor living with a heated pool, putting green, built-in barbecue, fireplace, and mountain views.
Where is Scottsdale?

Scottsdale is a city located in Maricopa County, Arizona, directly east of Phoenix. It is part of the Phoenix metropolitan area and stretches from the urban areas in the south to the foothills of the McDowell Mountains in the north. Known for its luxury resorts, golf courses, and shopping, Scottsdale is a popular destination for both tourists and residents. The city is also home to a vibrant arts scene, historic Old Town Scottsdale, and numerous outdoor recreation opportunities.
Living Room
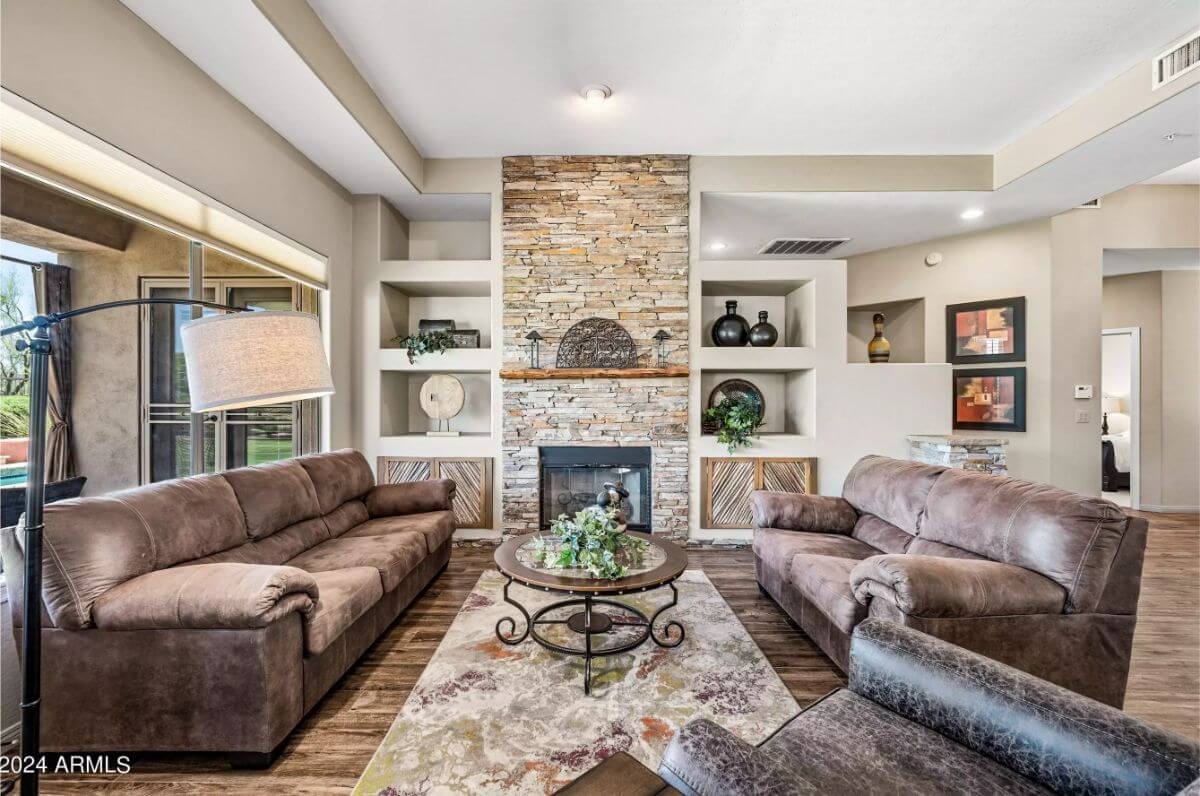
The living room features a floor-to-ceiling stone fireplace with built-in shelving on both sides. Two brown sofas and a matching armchair are arranged around a circular coffee table. The flooring is wood plank tile. Large windows and a sliding door provide access to the backyard.
Kitchen

This kitchen includes granite countertops, wood cabinets, and stainless steel appliances. Pendant lights hang over a large island with an undermount sink and seating. Upper cabinets feature glass fronts for display. The layout is open and connects to the dining area and other living spaces.
Bedroom
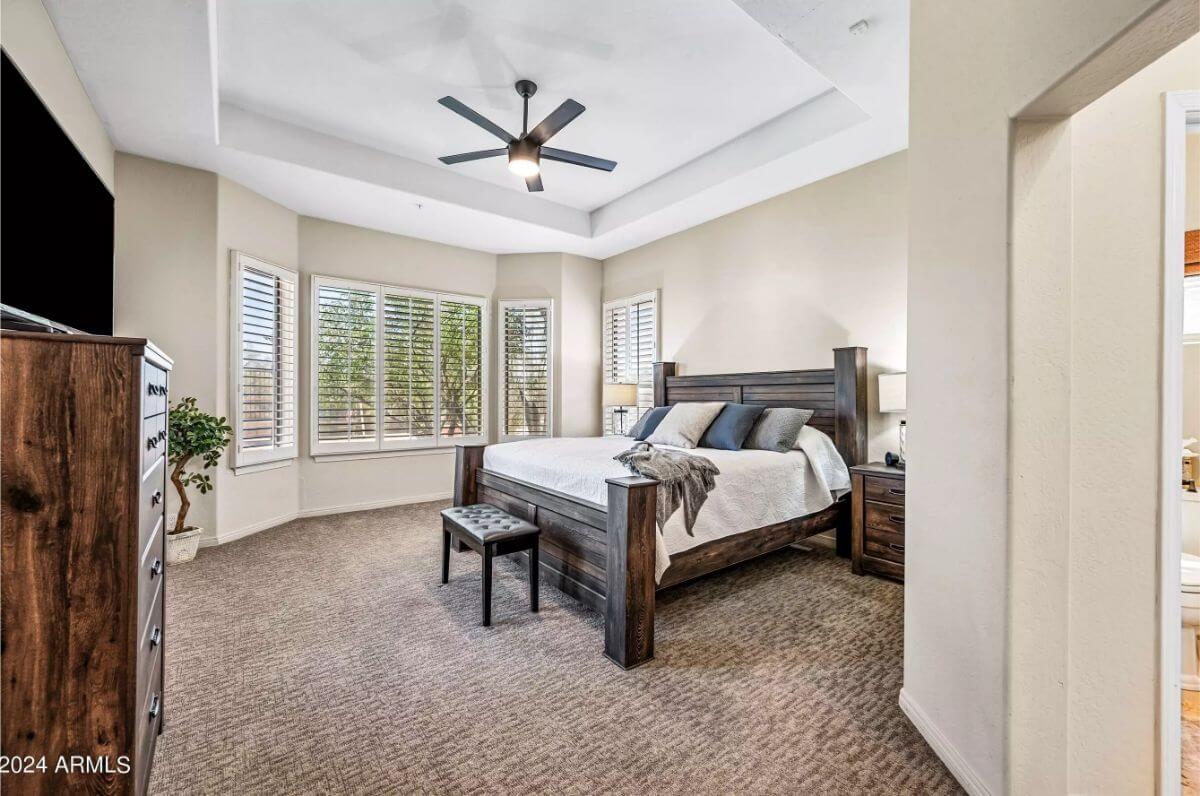
The bedroom has a tray ceiling with a modern ceiling fan and neutral wall colors. A large window bay with plantation shutters provides natural light. The bed has a wood frame and is paired with nightstands and a matching dresser. The carpeted flooring extends throughout the room.
Bathroom
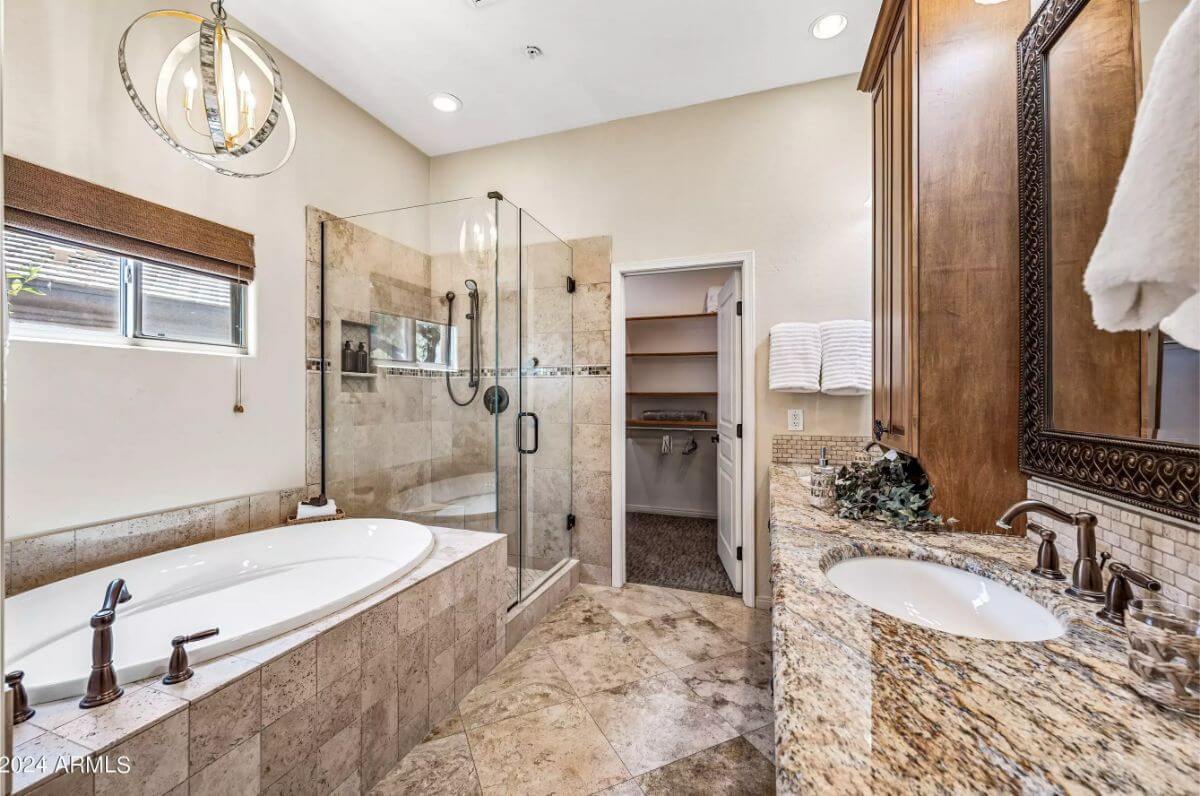
The bathroom includes a granite countertop with dual sinks, a walk-in glass shower, and a separate soaking tub. Light-colored tile flooring runs through the space. A chandelier hangs above the tub. The bathroom connects directly to a walk-in closet.
Pool
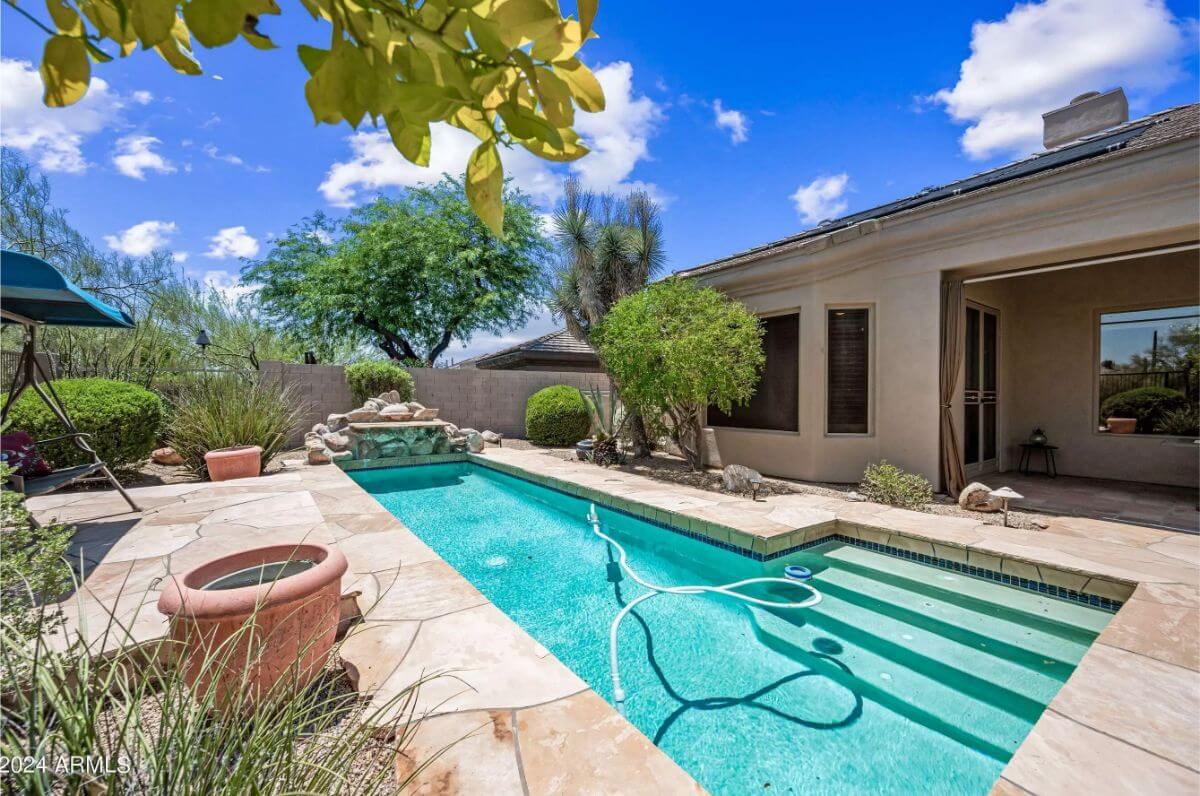
The backyard features a rectangular pool with a waterfall feature at one end. There is a covered patio with curtains, surrounded by desert landscaping and potted plants. The pool deck is finished in light-colored stone. A block wall encloses the space for privacy.
Source: HomeSmart, info provided by Coldwell Banker Realty
5. Tucson, AZ – $1,140,000
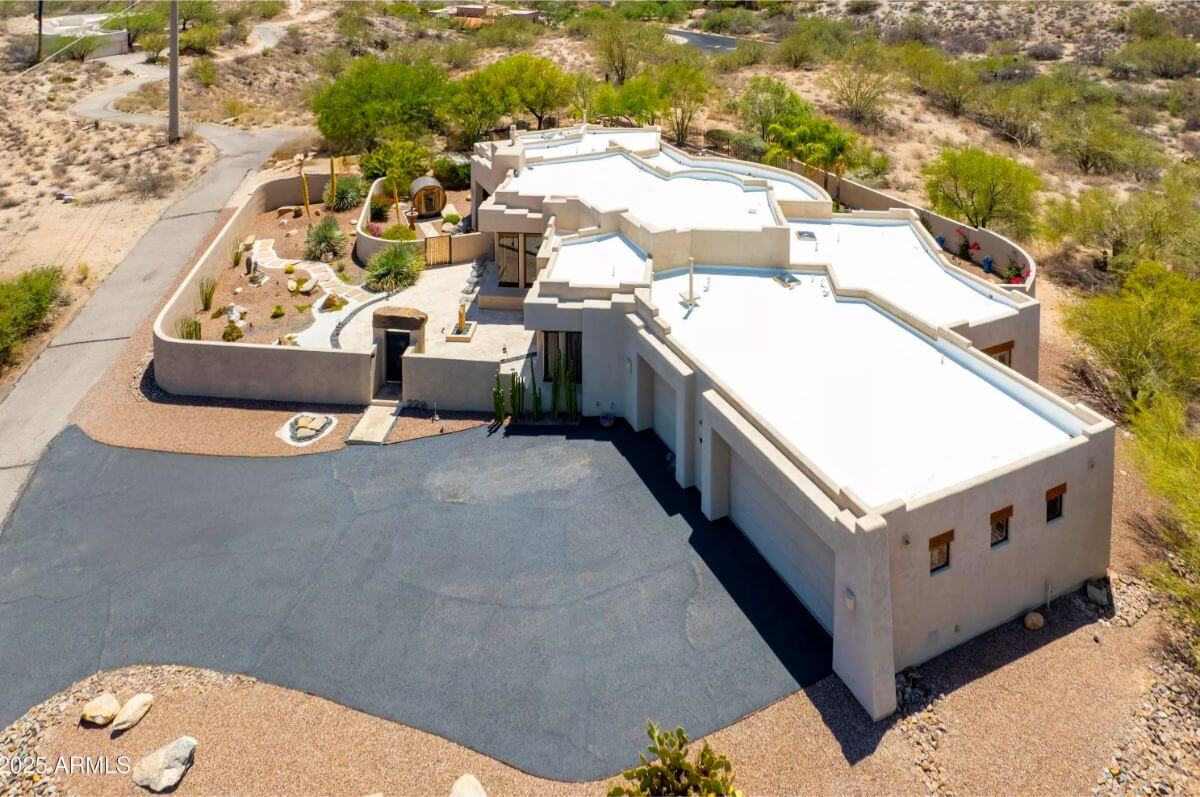
This 4-bedroom, 3-bathroom home spans 3,102 sq. ft. on a 1.08-acre lot, with 2,708 sq. ft. in the main residence and an additional 394 sq. ft. in a separate studio ideal for a gym, office, or art space. The interior includes custom stone tile, imported glass-tile beehive fireplaces, new glass inset doors, California Closets built-ins, and a fully updated kitchen with high-end appliances.
Valued at $1,140,000, the home also features a 2024-remodeled owner’s bath with a Kohler shower and soaking tub, plus whole-home Waterdrop R/O and softener systems. Outdoor amenities include a Finnish sauna in a Zen garden, two water fountains, a pool, expansive travertine patios, artificial turf, and a climate-controlled sunroom with floor-to-ceiling sliding glass doors.
Where is Tucson?

Tucson is a city in southern Arizona, located about 110 miles southeast of Phoenix. It sits in the Sonoran Desert and is surrounded by five mountain ranges, with the Santa Catalina Mountains to the north. Tucson is the second-largest city in Arizona and is home to the University of Arizona. The city is known for its desert landscape, historic districts, and a blend of Native American, Mexican, and Western cultural influences.
Living Room

This living room features floor-to-ceiling windows that frame unobstructed mountain views. A custom mosaic-tiled fireplace serves as a focal point, alongside built-in shelving and display niches. The space includes wraparound built-in bench seating with colorful textiles. A ceiling fan and recessed lighting complete the setup.
Kitchen

The kitchen has natural wood cabinetry, a distinctive black-and-white stone island, and tile flooring throughout. It includes a full suite of black appliances with upper display shelving for décor. The dining nook has four tall windows for natural light. Ceiling fans are installed above both the kitchen and dining spaces.
Bedroom
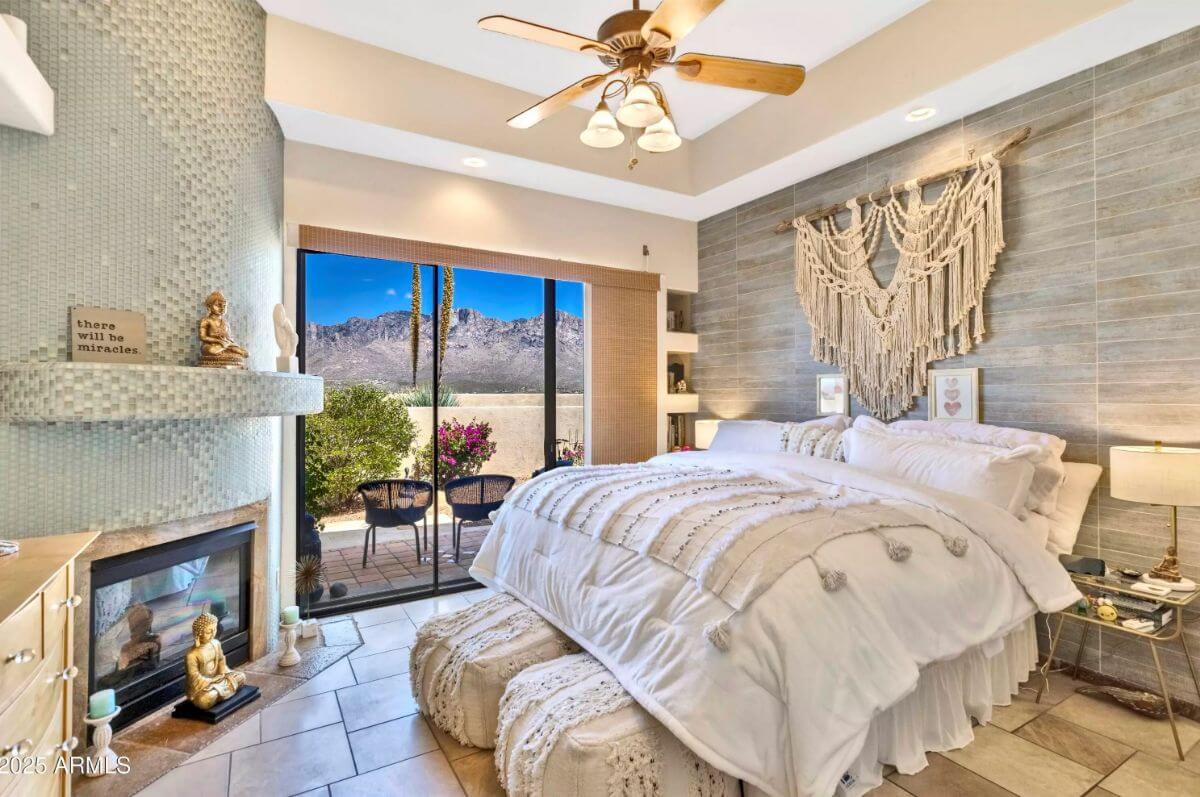
The bedroom includes a built-in gas fireplace with mosaic tile and sliding doors that open to an outdoor seating area. A neutral tile floor continues throughout the space. A modern ceiling fan is centered above the bed. The room is decorated with wall art and shelving nooks.
Bathroom
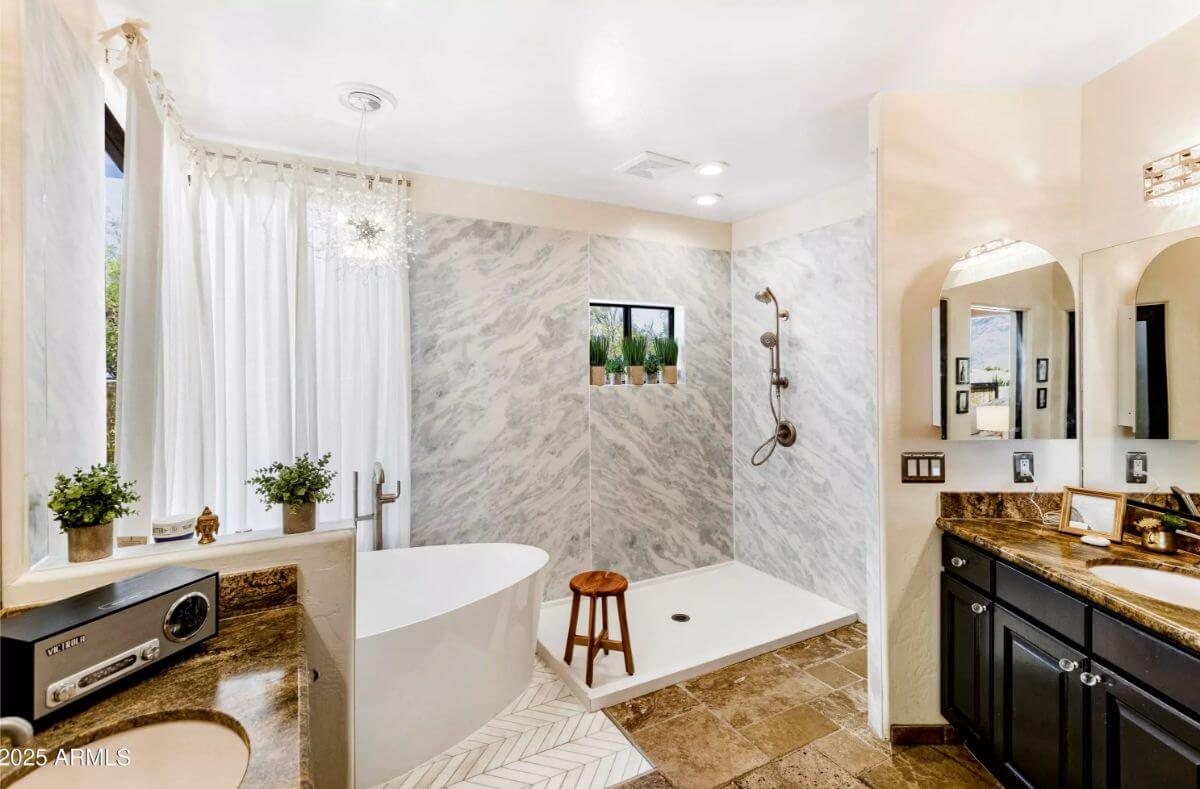
The bathroom features a walk-in shower with marble-style wall panels and a built-in niche. It also has a freestanding soaking tub and separate vanities with granite countertops. The lighting includes recessed ceiling lights and decorative vanity fixtures. Flooring is done in natural stone tile.
Garden

This section of the yard contains a barrel-style Finnish sauna and a stone fountain. Desert landscaping with gravel and flowering shrubs surrounds the space. A paver walkway leads through the garden. Privacy walls and minimalistic design define the layout.
Source: Net Properties, info provided by Coldwell Banker Realty
4. Prescott, AZ – $1,180,000

This architecturally unique home in The Ranch at Prescott offers 3 bedrooms, 2 full baths, 2 partial baths, and 3,143 square feet of interior space on a 0.67-acre lot. Valued at $1,180,000, the property features custom design elements and expansive panoramic views throughout the residence. The layout prioritizes privacy and tranquility, combining bold architecture with thoughtfully designed interiors.
Where is Prescott?
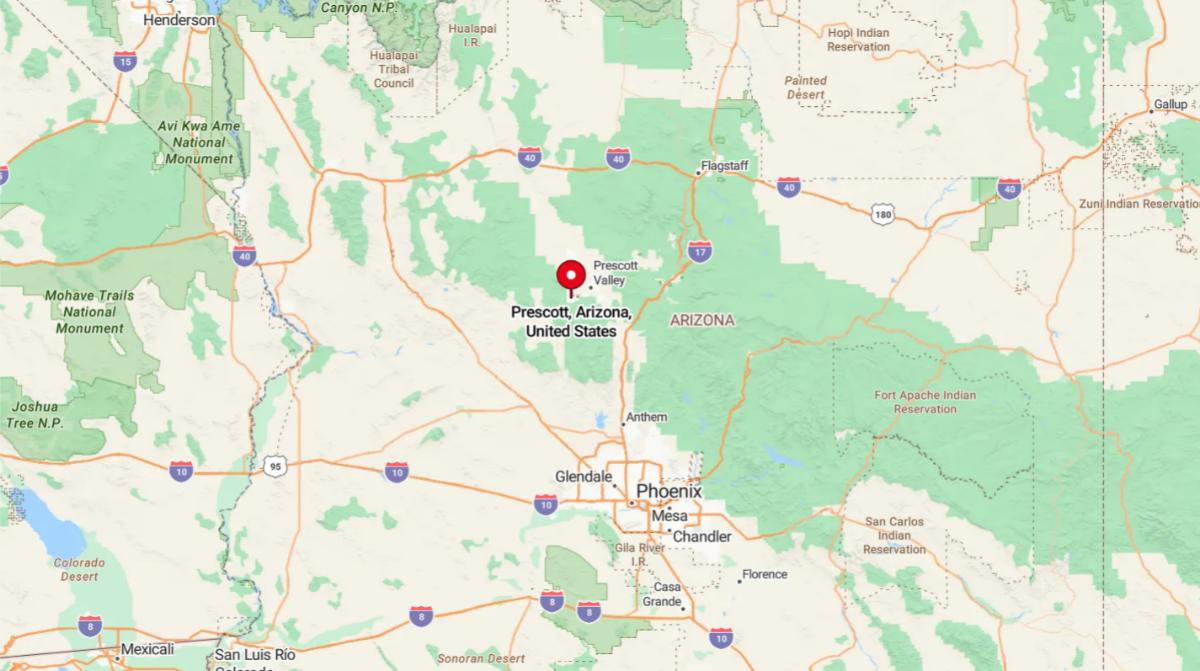
Prescott is located in north-central Arizona, about 100 miles north of Phoenix. It sits at an elevation of approximately 5,300 feet in the Bradshaw Mountains, offering a cooler climate compared to the desert cities of the state. The city is known for its historic downtown, which includes the famous Whiskey Row and the Yavapai County Courthouse Plaza. Prescott is surrounded by national forests, lakes, and granite boulder formations, making it a popular destination for outdoor activities and scenic living.
Dining Area

This open dining area features high ceilings and a sliding glass door that opens to a large patio with outdoor seating and panoramic views. The dining table is positioned near the kitchen for easy access. The chandelier and large upper windows provide added natural light. The layout allows for indoor-outdoor flow.
Kitchen
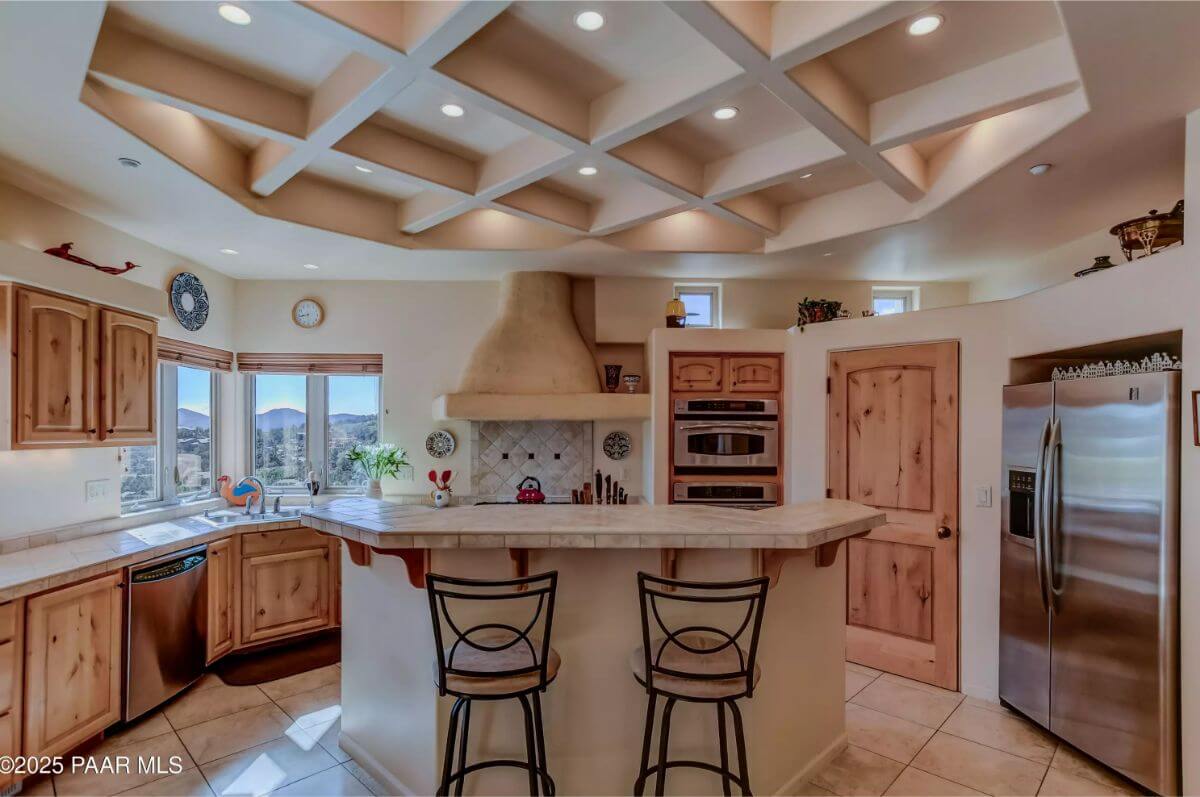
The kitchen includes wood cabinetry, a built-in oven, stainless steel appliances, and a wraparound counter with bar seating. A custom hood sits above the cooktop, and recessed lighting is set into a coffered ceiling design. Multiple windows provide daylight and mountain views. The open layout connects directly to the dining and living spaces.
Living Room
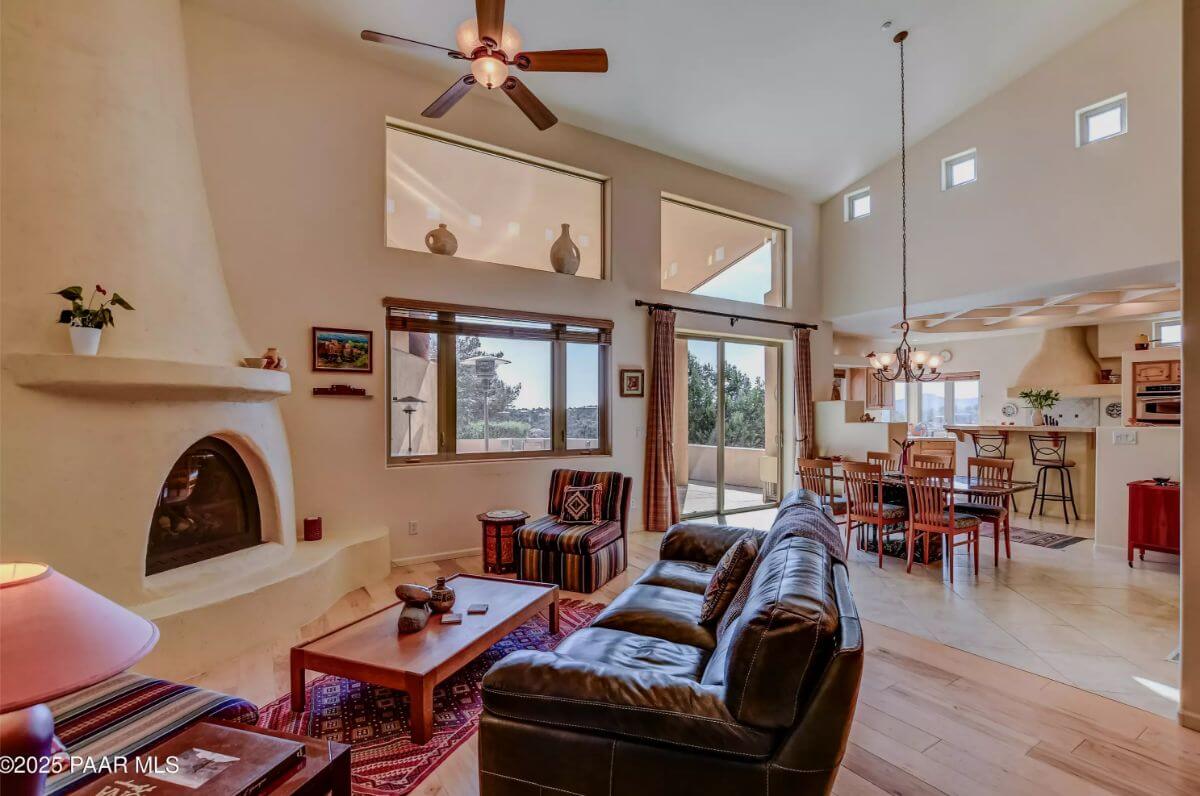
The main living area has a fireplace, leather sofa, and high ceilings. Windows and a sliding door line one wall for natural light and access to the patio. The adjacent dining space connects the kitchen and living area. Overall, the layout supports an open-concept floor plan.
Bedroom
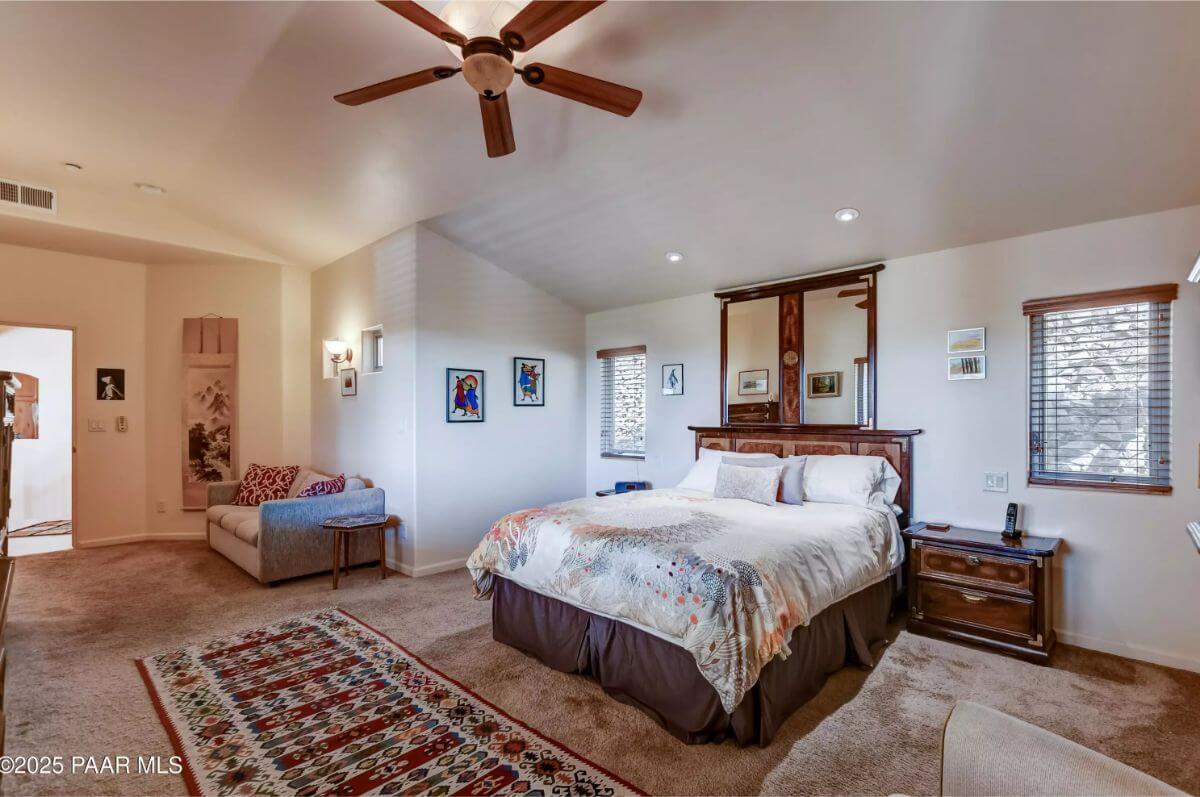
The primary bedroom is carpeted and has space for a sitting area and large furniture. Windows on multiple walls bring in natural light. A ceiling fan is mounted above for airflow. The room is set back from the rest of the home for privacy.
Aerial View

The exterior features stucco walls, flat roofs, and a wraparound driveway leading to the entrance. Outdoor patio areas are integrated into the home’s layout. The property provides privacy and is surrounded by mature trees.
Source: Better Homes And Gardens Real Estate Bloomtree Realty, info provided by Coldwell Banker Realty
3. Phoenix, AZ – $1,249,000
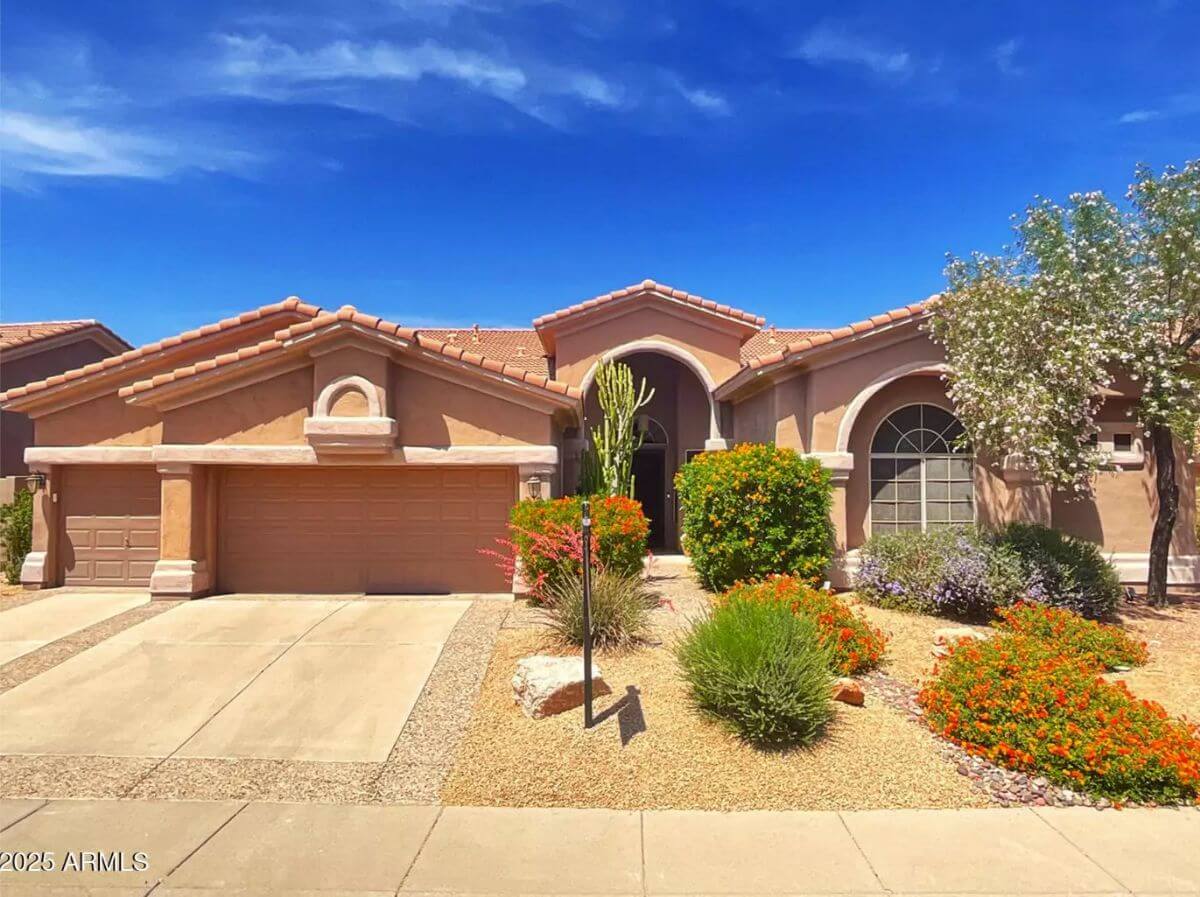
This Desert Ridge home offers 4 bedrooms, 4 total baths, and 2,984 square feet of living space on a 0.22-acre lot. The property is valued at $1,249,000 and features a professionally designed backyard with stacked stone walls and a private pool. The award-winning floor plan includes a gourmet kitchen with a walk-in pantry, a large island, and 32 storage cabinets. A built-in buffet area provides convenience for hosting large gatherings.
Where is Phoenix?

Phoenix is the state capital and largest city in Arizona, located in the south-central part of the state within the Salt River Valley. It is part of the sprawling Phoenix metropolitan area, also known as the Valley of the Sun, which includes cities like Scottsdale, Mesa, Tempe, and Glendale.
Surrounded by desert and mountains, Phoenix has a hot, arid climate and is known for its year-round sunshine and outdoor recreation. The city serves as a major economic and cultural hub for the Southwest, with strong industries in tech, healthcare, real estate, and tourism.
Entryway

The entryway includes a tall wooden door with an arched transom window and overhead chandelier. A wall alcove features a sculpture with lighting, framed by two floor lamps on a marble-top console table. The flooring is dark hardwood.
Kitchen
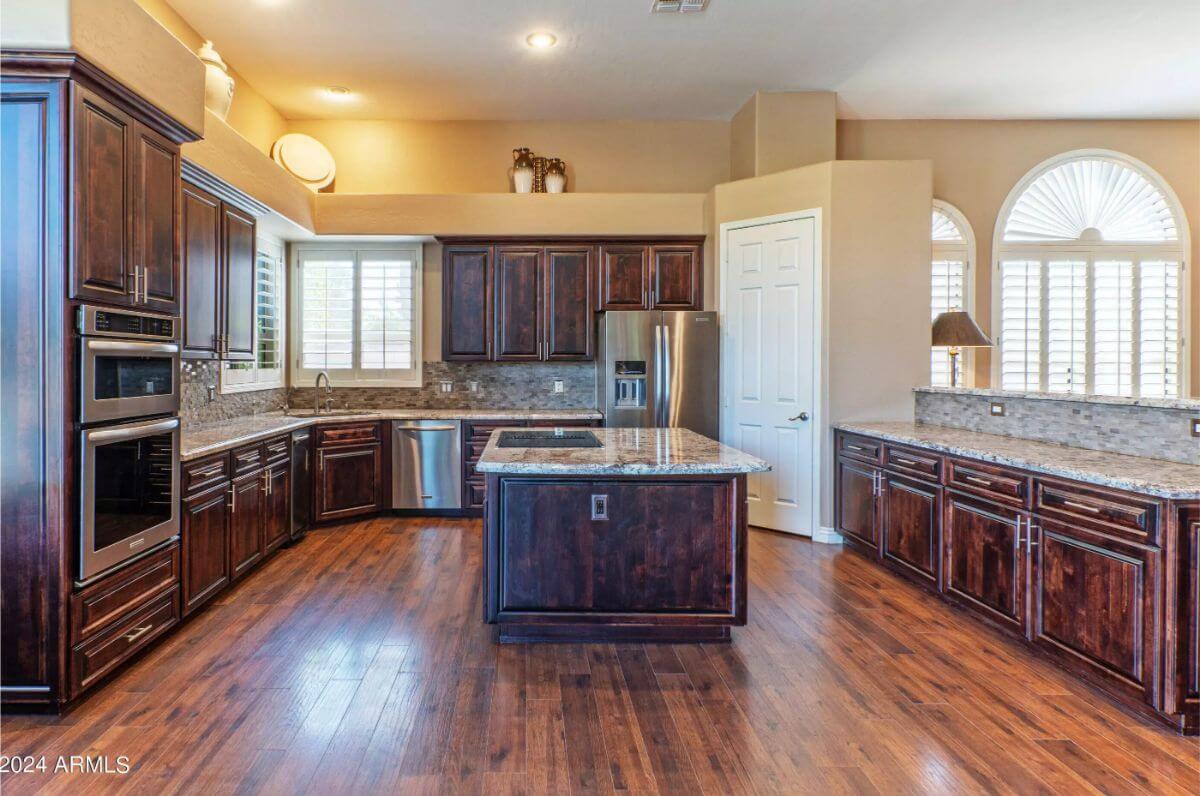
The kitchen has rich dark cabinetry, granite countertops, and a central island with a cooktop. Stainless steel appliances include a double oven, dishwasher, and refrigerator. A window over the sink and multiple recessed lights provide lighting.
Bedroom
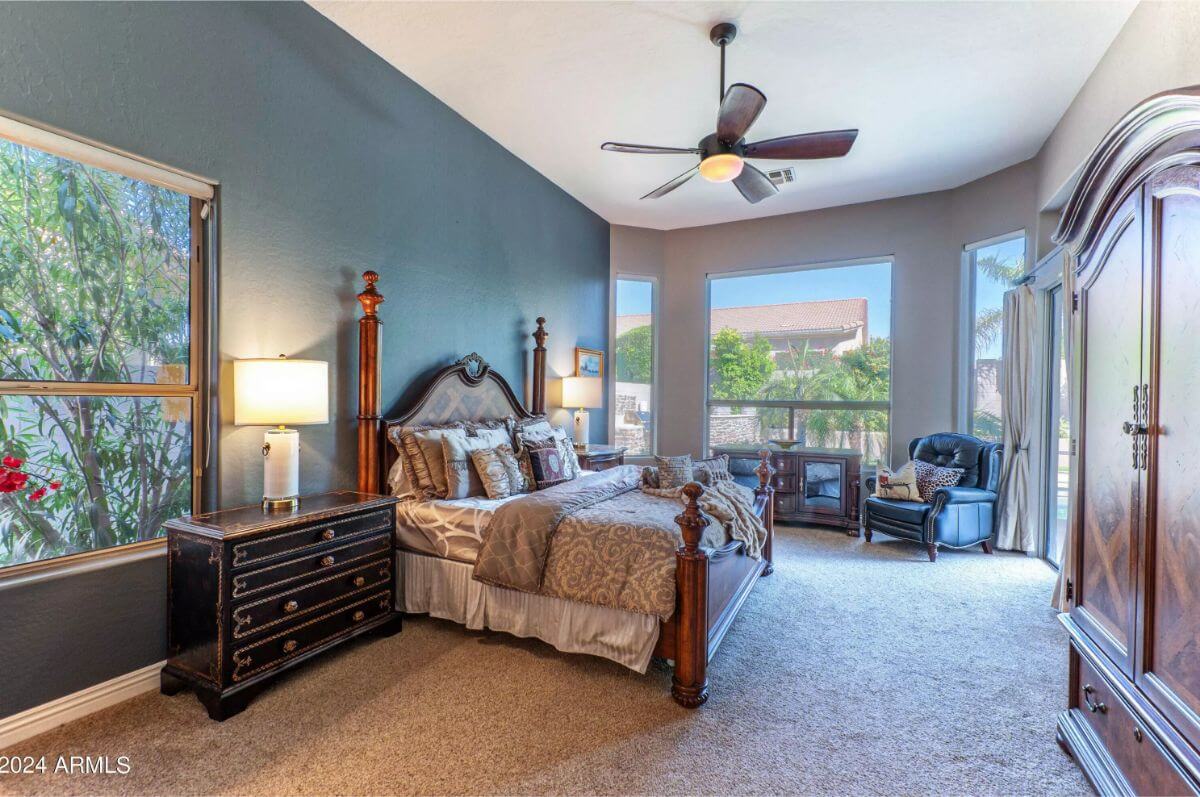
The bedroom features carpet flooring, high ceilings, and large windows that bring in natural light. It includes traditional furniture and a ceiling fan. A sitting area is positioned near the windows.
Bathroom

The bathroom has a large soaking tub with a tiled surround and a wall-mounted painting above. Mirrored sliding closet doors reflect the dual-sink vanity. A glass block window provides natural light while maintaining privacy.
Pool
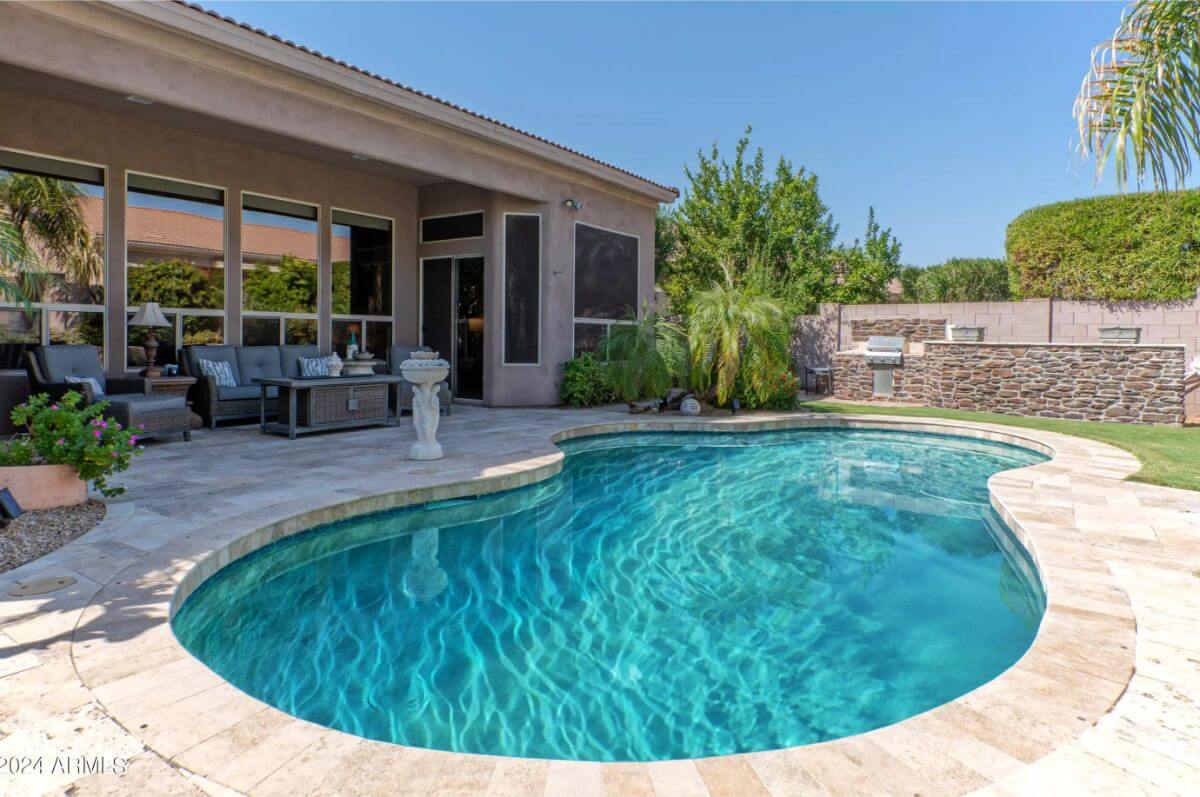
The backyard includes a private pool with a surrounding patio made of stone pavers. The covered seating area is furnished and shaded by multiple windows. A built-in grill is set into a stacked stone wall near the lawn.
Source: Compass, info provided by Coldwell Banker Realty
2. Peoria, AZ – $1,275,000
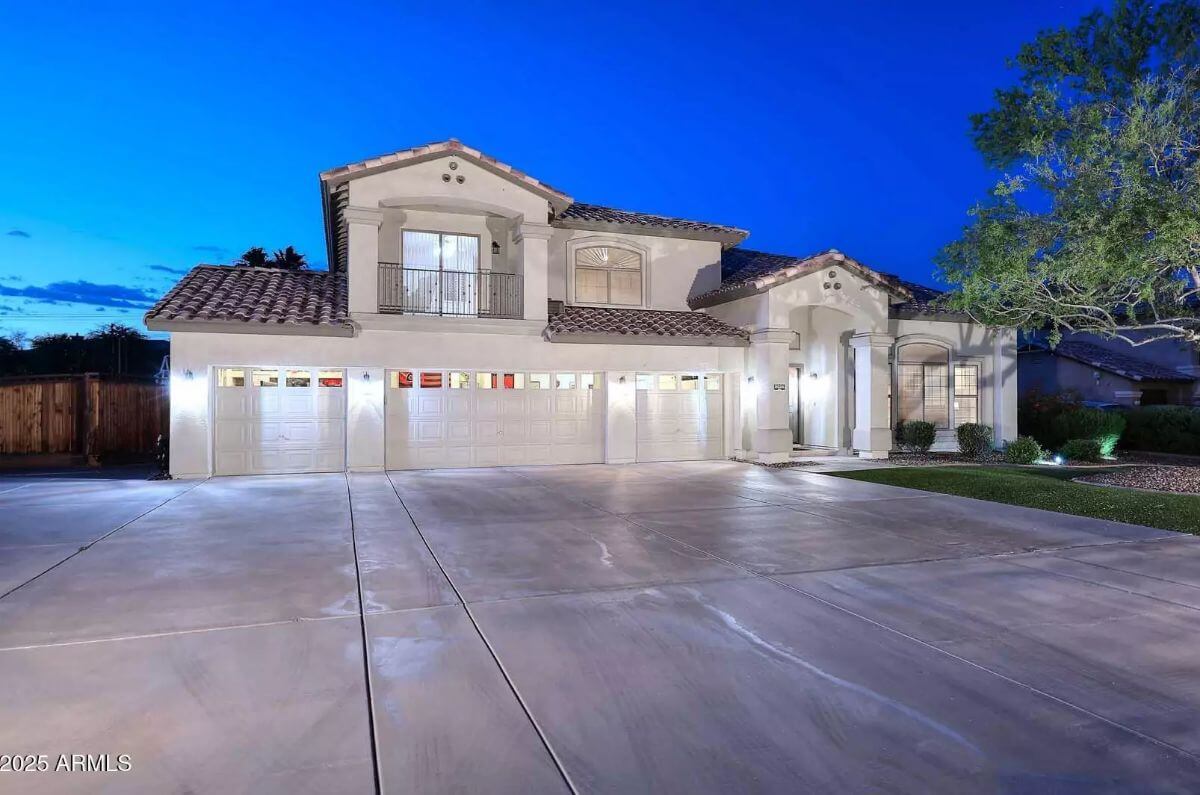
This 5-bedroom, 5-bath home spans 4,623 square feet on a 0.42-acre lot and is valued at $1,275,000.
The property includes a 40’x46′ detached RV garage with HVAC, ¾ bath, 30amp RV hookup, dump stations, built-in cabinets, multiple 220V outlets, and compressor air jacks. Inside, the home offers a formal dining area, a large family room with high ceilings, a granite kitchen with a Thermador gas cooktop and double ovens, and a downstairs primary suite with a custom closet and split tub/shower.
The backyard is built for entertaining, featuring a refinished saltwater pool, a built-in BBQ with a kitchen, new turf, and an extensive covered patio.
Where is Peoria?
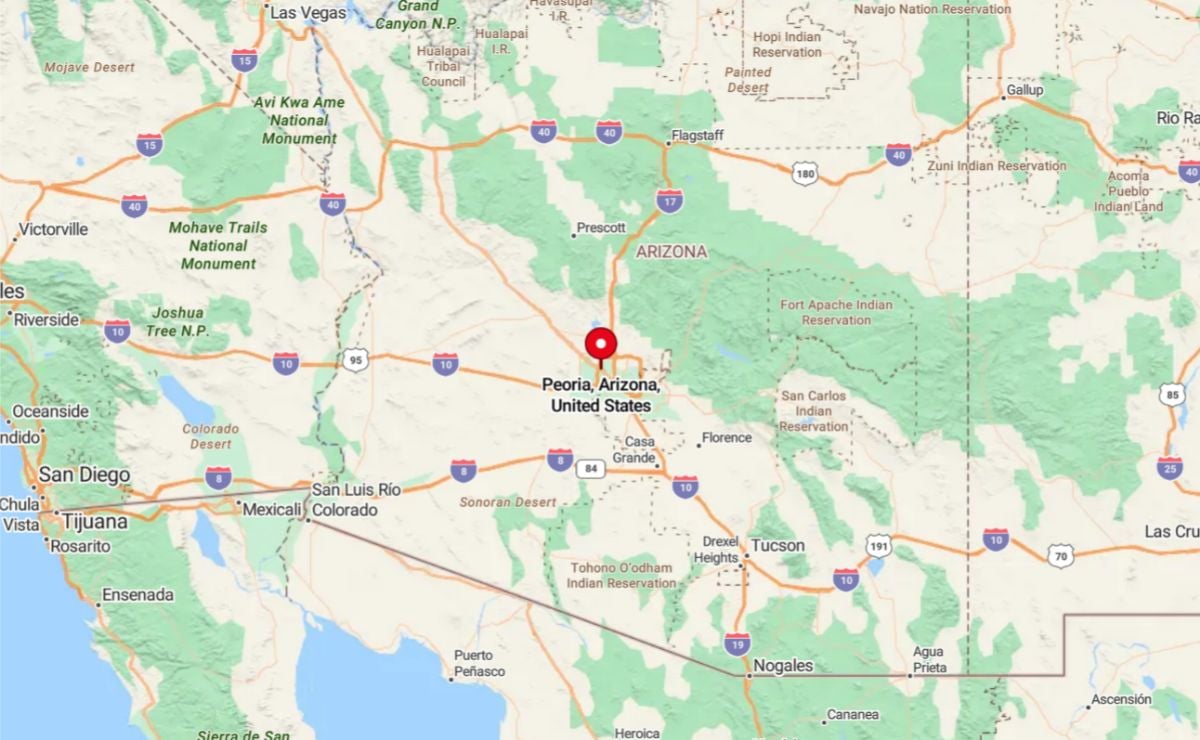
Peoria is a city located in the northwestern part of the Phoenix metropolitan area, spanning both Maricopa and Yavapai counties. It lies approximately 13 miles northwest of downtown Phoenix and is easily accessible via major highways like Loop 101 and U.S. Route 60.
Known for its master-planned communities, Peoria also offers access to outdoor recreation at Lake Pleasant Regional Park. The city is a growing residential hub with a mix of suburban amenities, shopping centers, and sports facilities, including the Peoria Sports Complex, spring training home to the San Diego Padres and Seattle Mariners.
Living Room
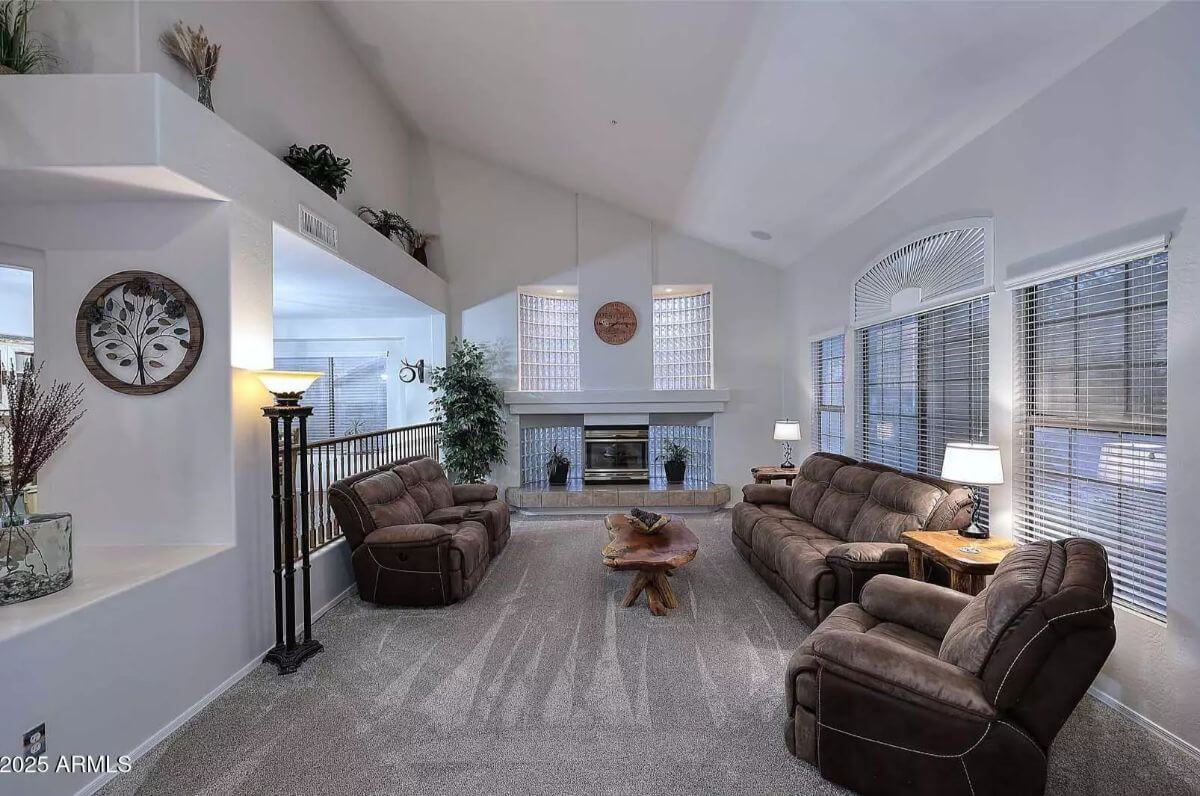
The living room features a high vaulted ceiling, large windows with blinds, and a built-in fireplace flanked by glass block panels. Three recliner sofas are arranged for seating with a rustic wood coffee table in the center. Neutral carpet flooring spans the space. Recessed lighting and wall-mounted lamps provide interior light.
Dining Room
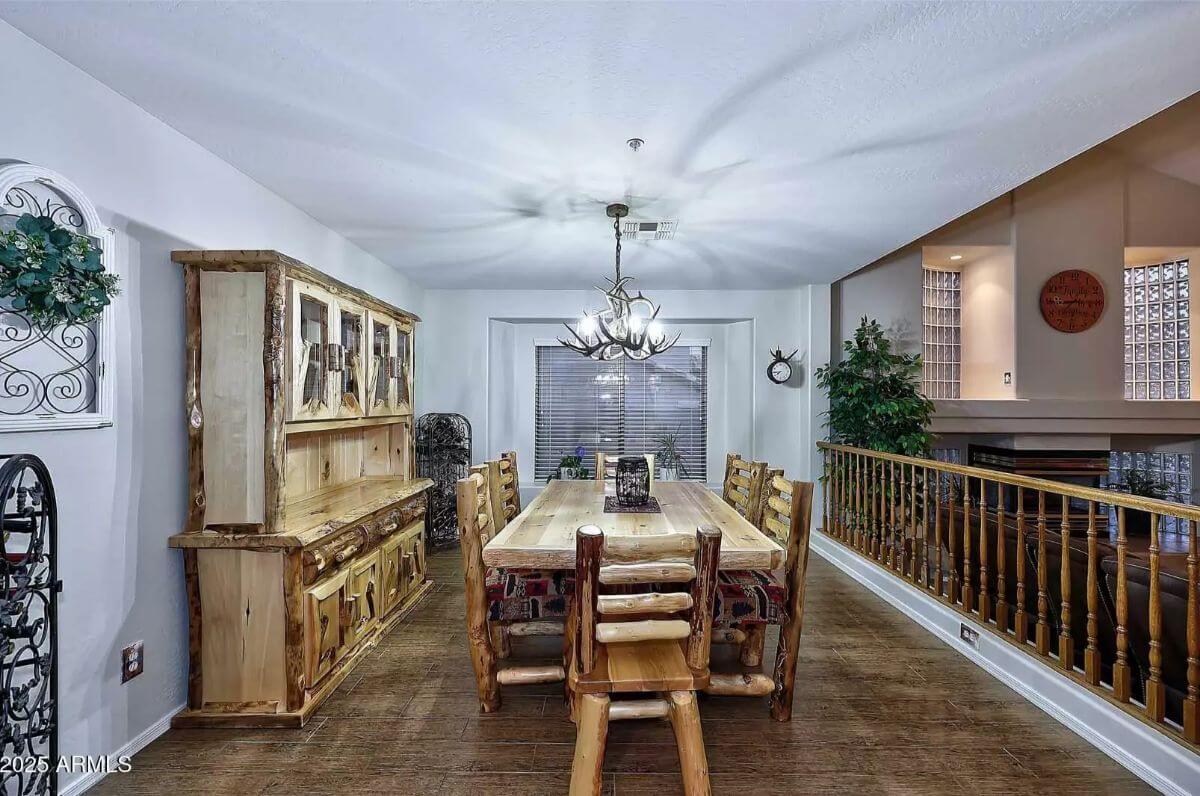
The dining room is elevated and bordered by a wood spindle railing overlooking the living area. It has wood flooring, a log-style dining table set with matching chairs, and a large wooden hutch against the wall. A central antler chandelier hangs above the table. The space has one large window and recessed wall niches for display.
Bedroom

The primary bedroom is spacious with carpeted flooring and neutral walls. A large wood bed frame with matching nightstands and dressers is set up alongside a sitting area with a round chair. Several windows provide exterior views and natural light. Ceiling fan with lights is installed above the bed.
Bathroom
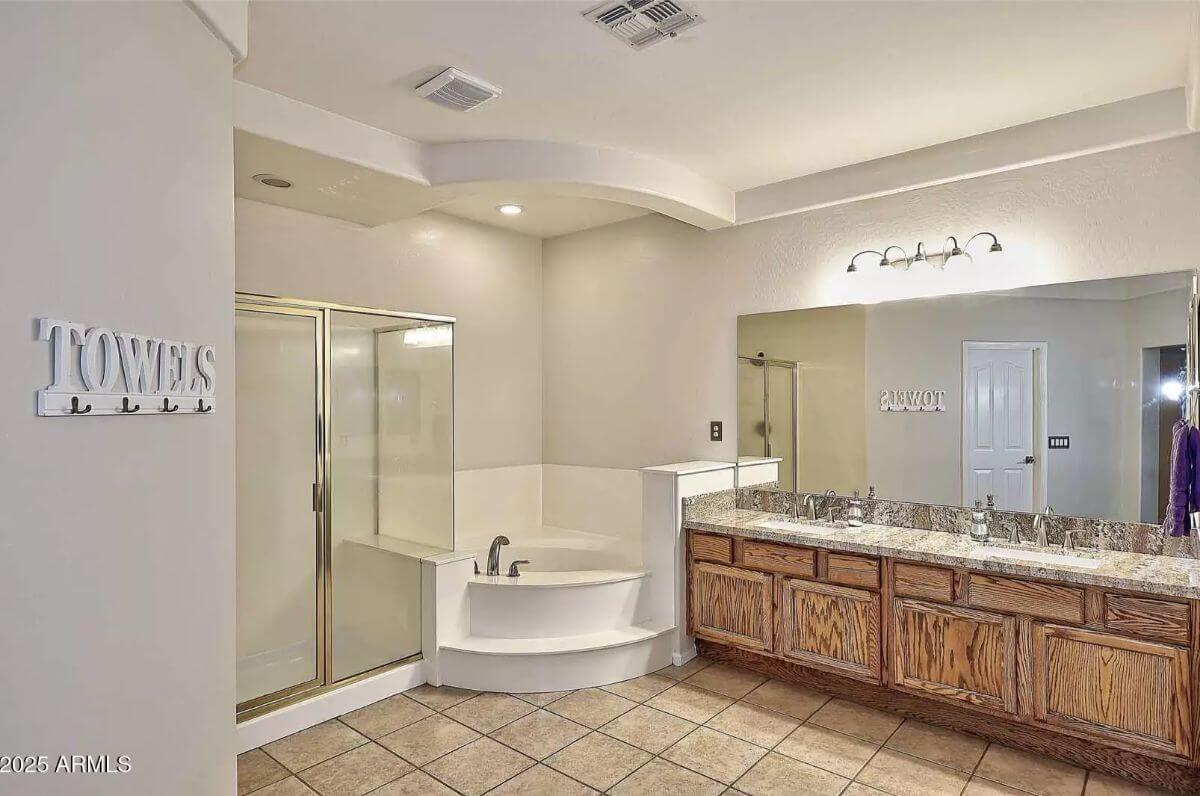
The primary bathroom has a large vanity with double sinks and granite countertops. A step-up soaker tub is installed next to a walk-in shower with glass doors. There is tile flooring throughout. A towel hook area is labeled on the wall near the shower entrance.
Pool
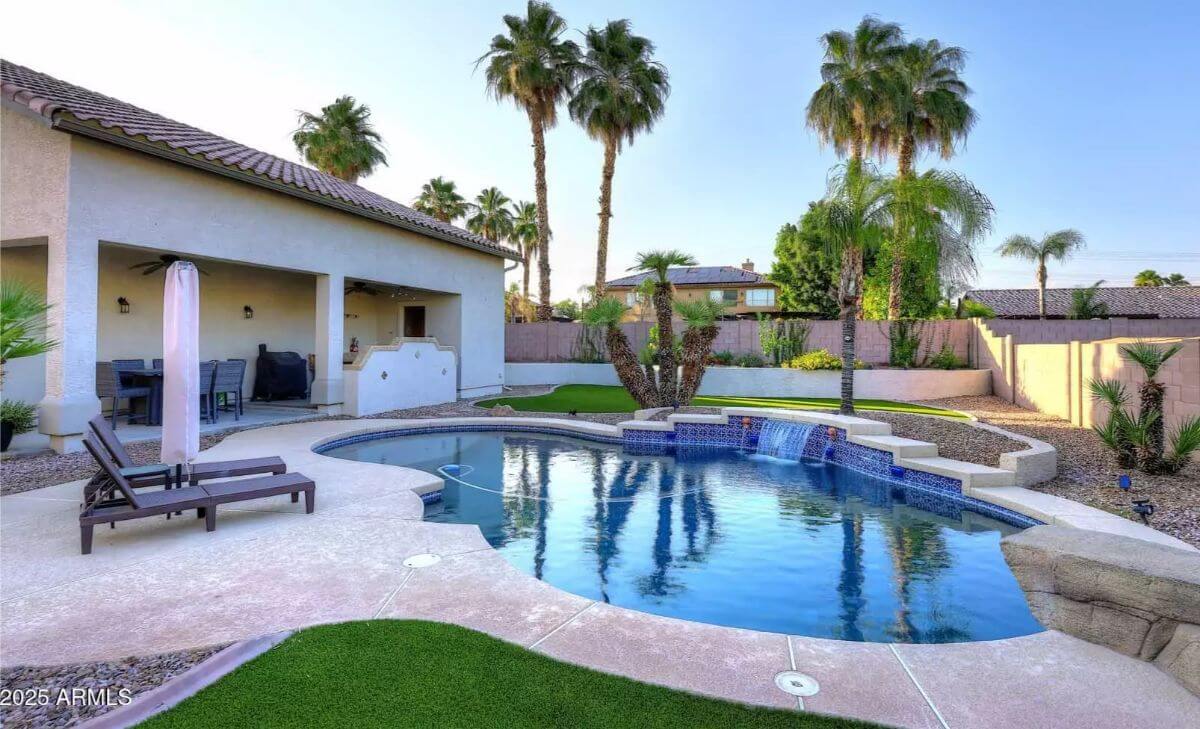
The backyard features a curved pool with a waterfall feature and in-pool seating steps. Artificial turf and desert landscaping surround the pool deck. A covered patio area offers seating and dining space. There is a built-in grill setup along the rear wall of the house.
Source: Lake Pleasant Real Estate, info provided by Coldwell Banker Realty
1. Vail, AZ – $1,295,000

This 3-bedroom, 3.5-bathroom home spans 3,145 square feet and sits on 4.19 acres in Vail, Arizona, offering a 4-car garage, private pool and spa, and panoramic views of the Catalina and Rincon Mountains. Located beside the Coronado National Forest, the property provides unmatched privacy, clean air, and a quiet environment. Valued at $1,295,000, the home also showcases Tucson city light views and desert scenery. Inside, features include porcelain tile flooring and 10-foot ceilings throughout.
Where is Vail?
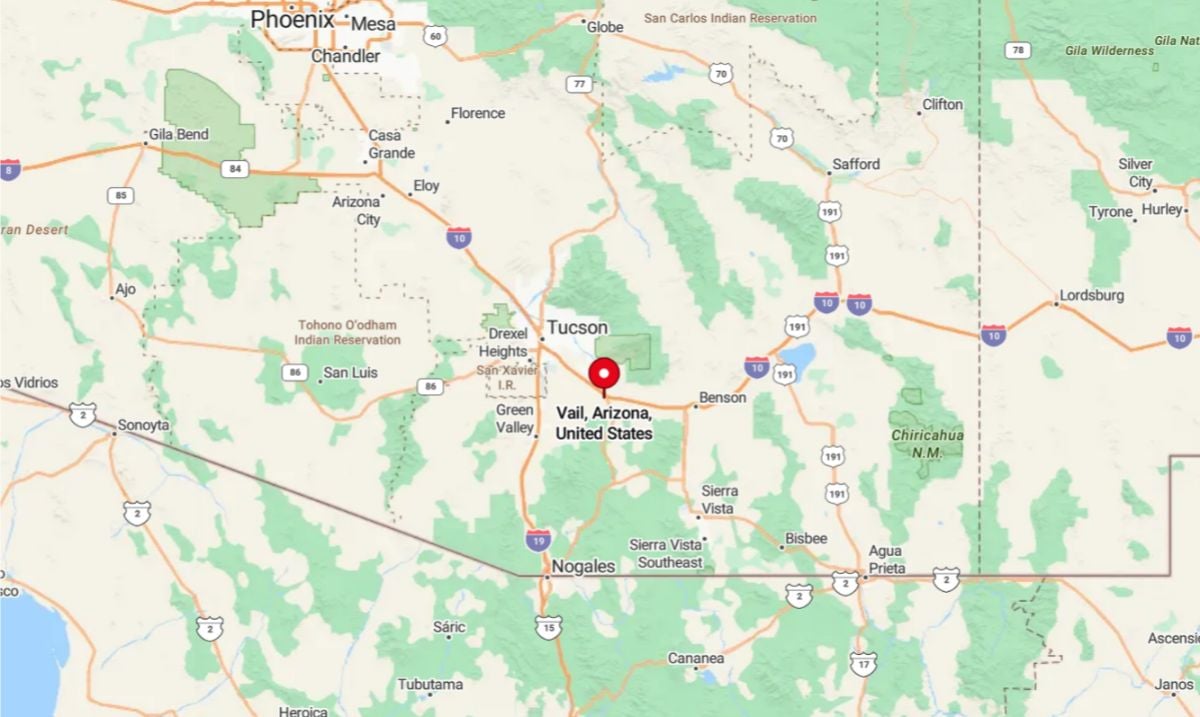
Vail is a small unincorporated community located about 24 miles southeast of Tucson, in Pima County. It sits just south of the Rincon Mountains and near the entrance to Saguaro National Park East, offering scenic desert views and outdoor recreation. Vail is known for its strong school district (Vail School District) and growing residential developments. The area maintains a quieter, suburban atmosphere while still providing convenient access to Tucson’s urban amenities.
Entryway

This entryway features patterned tile on the ceiling, a chandelier, and two wood tables displaying artwork and décor. The view from the open door shows a mountain landscape. The walls are painted a light gray and the flooring is large porcelain tile. A long runner rug spans the hallway floor.
Living Room
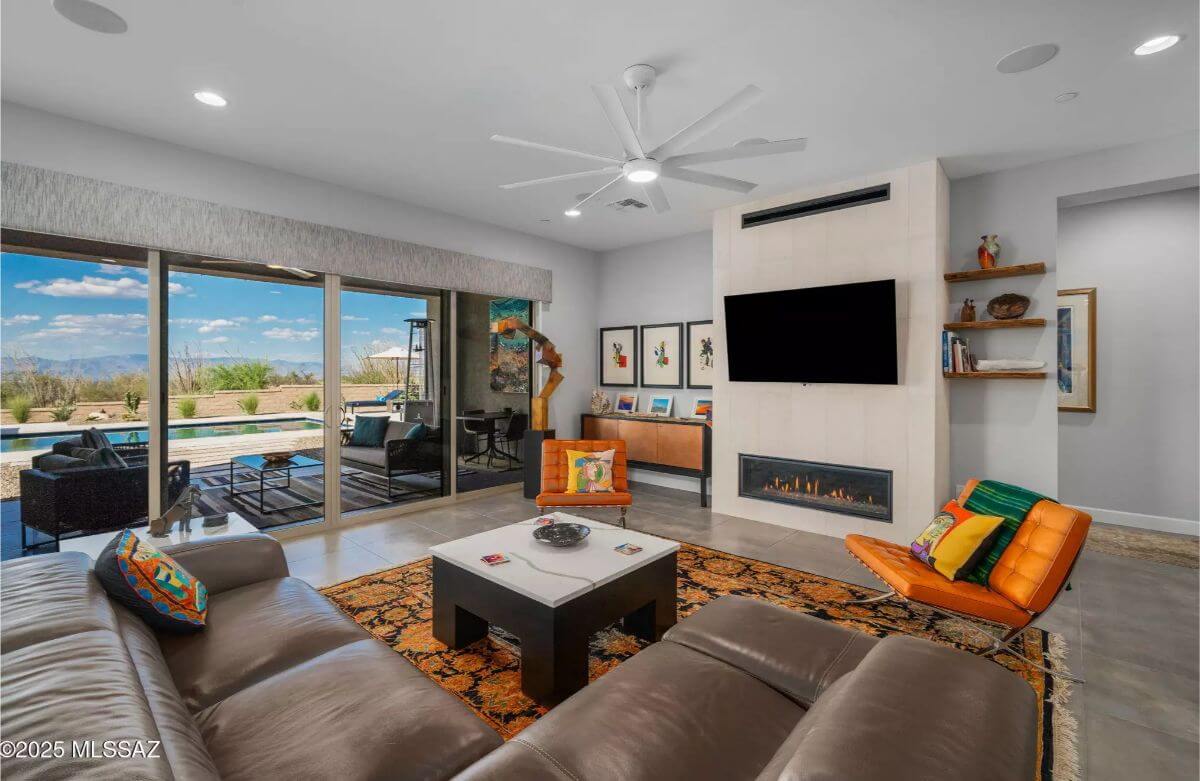
The living room includes a modern gas fireplace and a mounted TV above. Large sliding glass doors open to the backyard with a pool and mountain views. Furnishings include a sectional leather couch, a black and white coffee table, and a bright orange chair. The flooring is tile, and the ceiling includes recessed lights and a large modern fan.
Kitchen
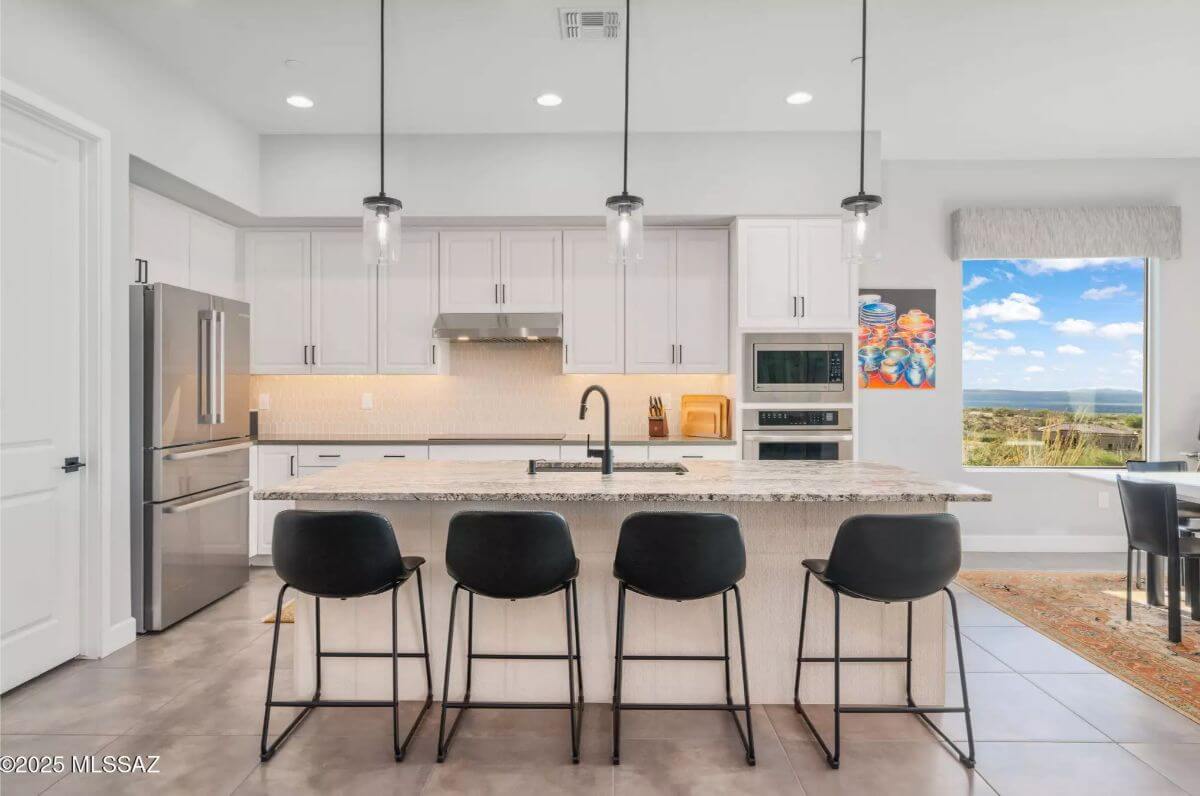
This kitchen has white cabinetry, granite countertops, and a center island with seating for four. Built-in stainless steel appliances include a refrigerator, double wall oven, and microwave. The backsplash features light-colored tile. Pendant lights hang above the island and a window provides natural light and mountain views.
Bedroom
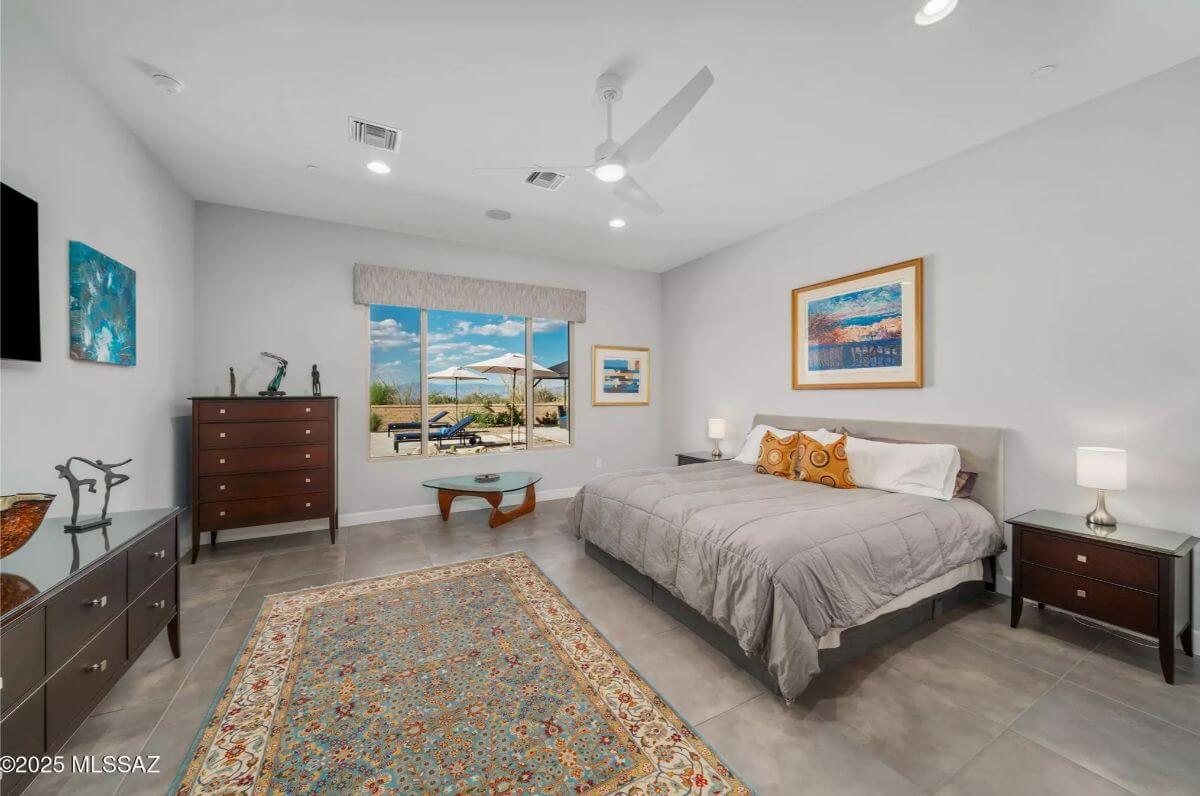
The bedroom has gray tile flooring, a ceiling fan, and large windows facing the backyard. A king-sized bed is centered with nightstands and lamps on either side. Furnishings also include a dresser, a low table, and wall art. A patterned area rug adds color to the space.
Backyard
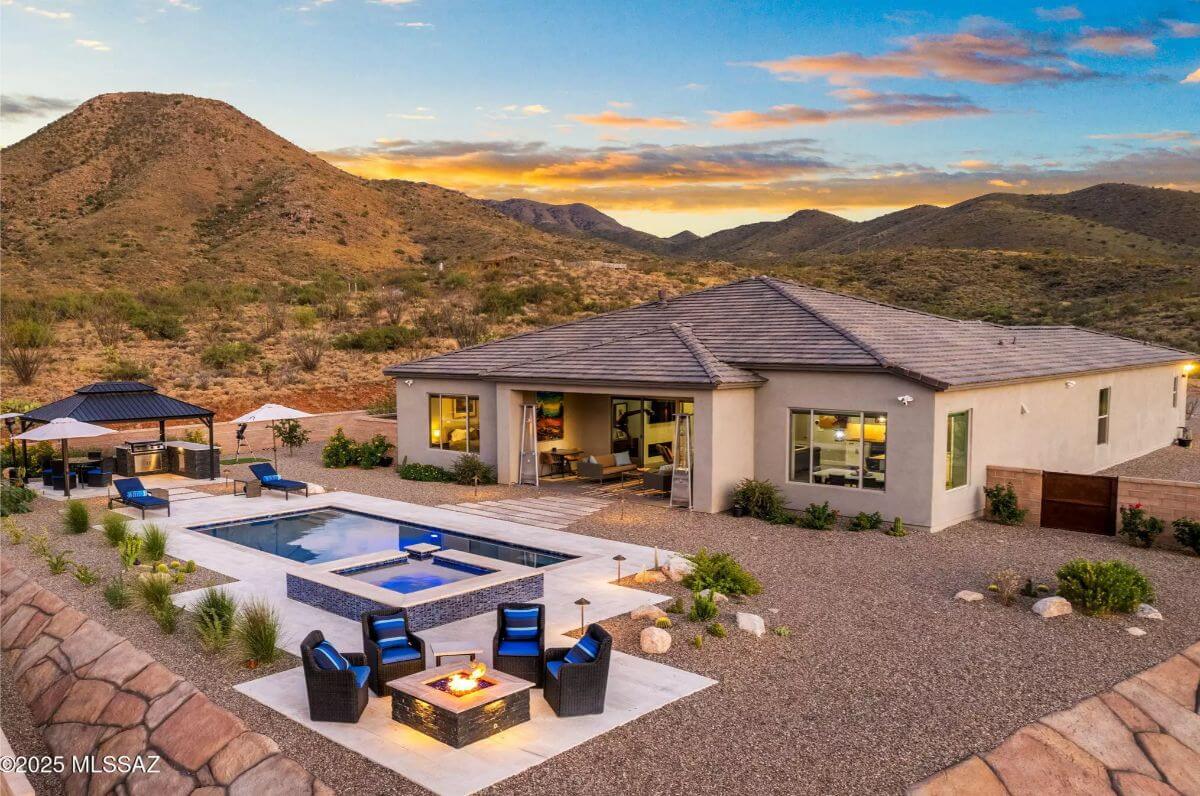
The backyard includes a rectangular pool with an attached spa and a fire pit area surrounded by chairs. There is also a covered patio, gazebo, and grill station. The home is single-story and backs up to a desert landscape and hills. The yard is finished with gravel and low-maintenance plants.
Source: Realty Executives Arizona Territory, info provided by Coldwell Banker Realty


