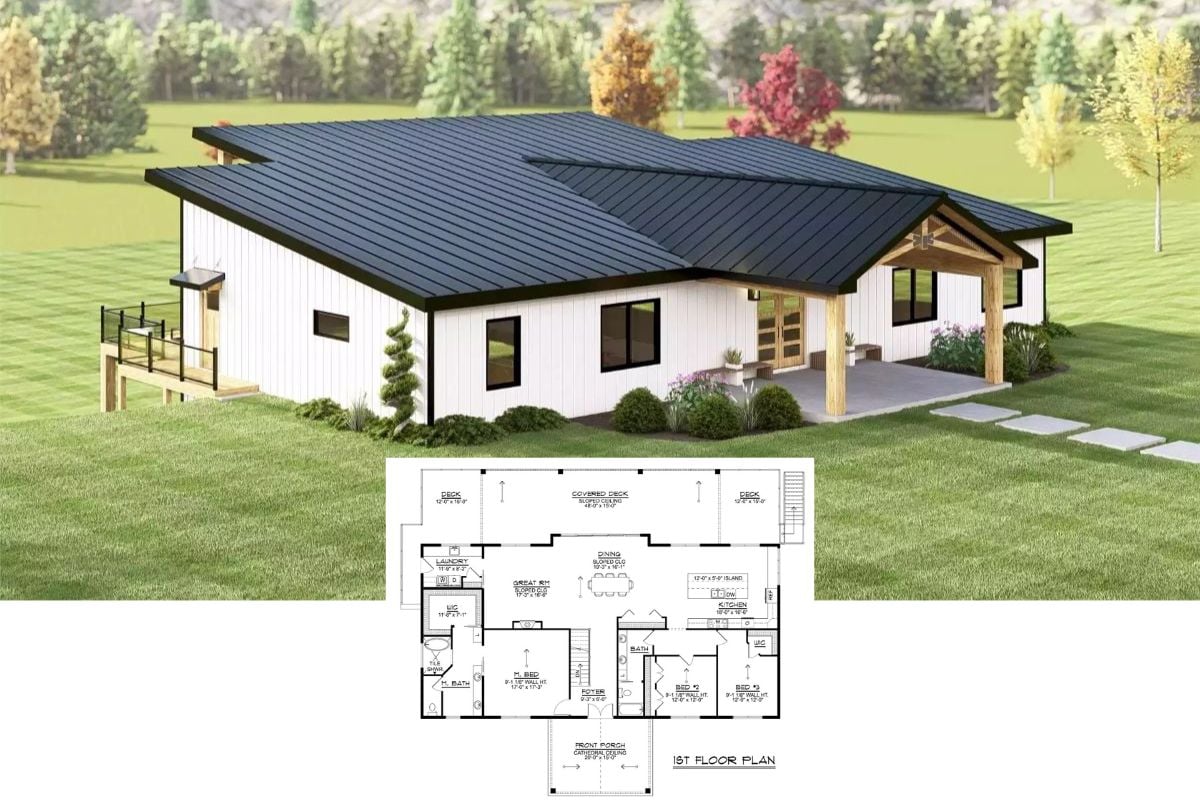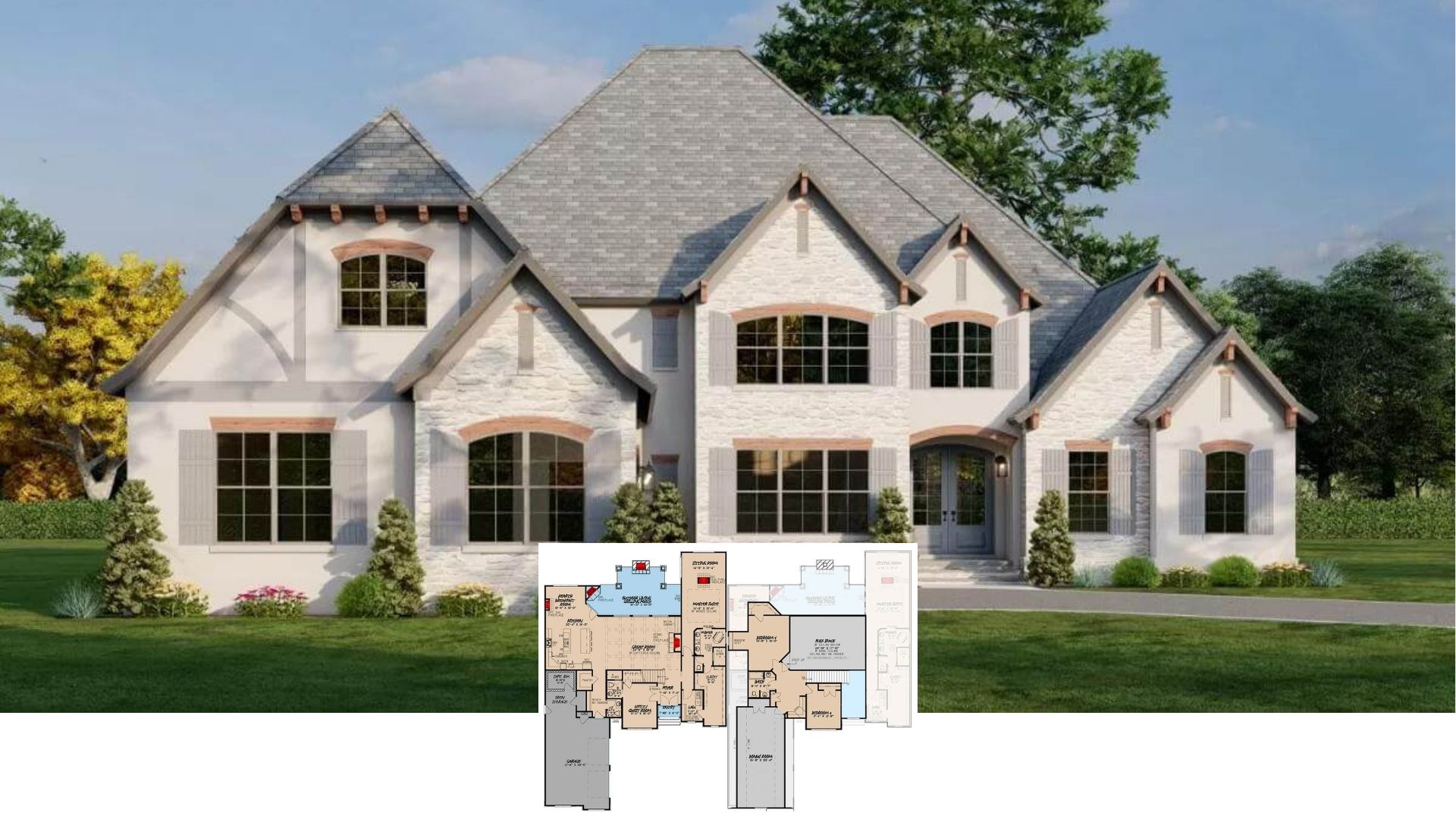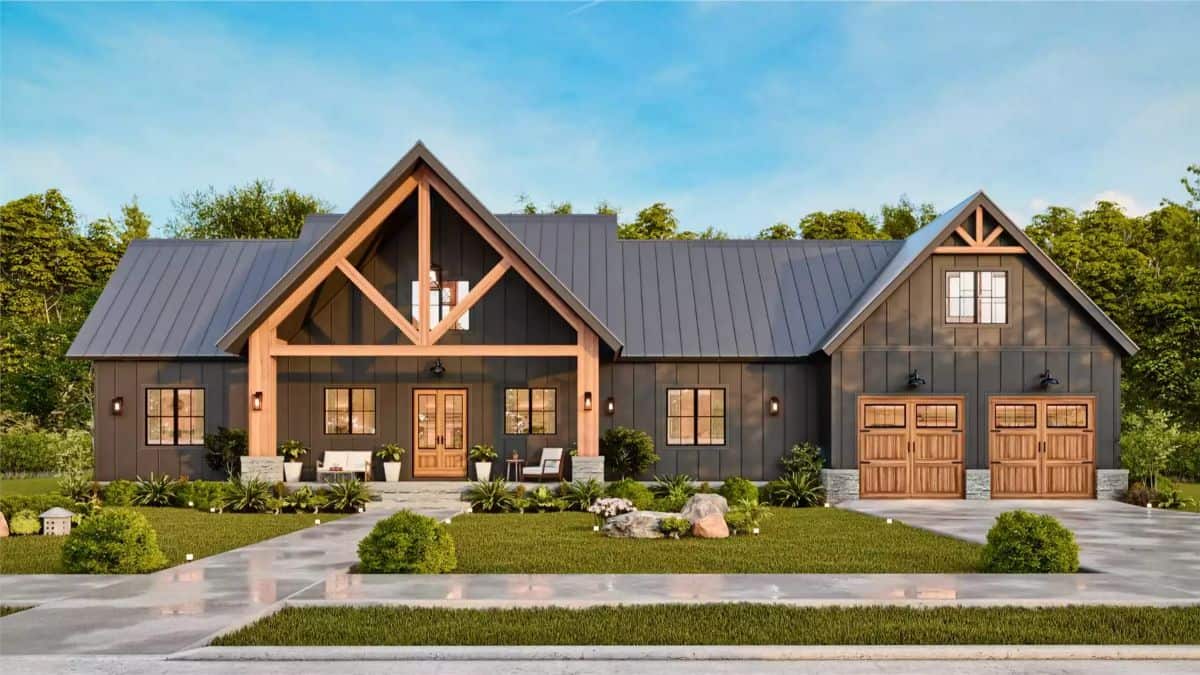
Would you like to save this?
Specifications
- Sq. Ft.: 2,533
- Bedrooms: 4
- Bathrooms: 4.5
- Stories: 2
- Garage: 2
Main Level Floor Plan
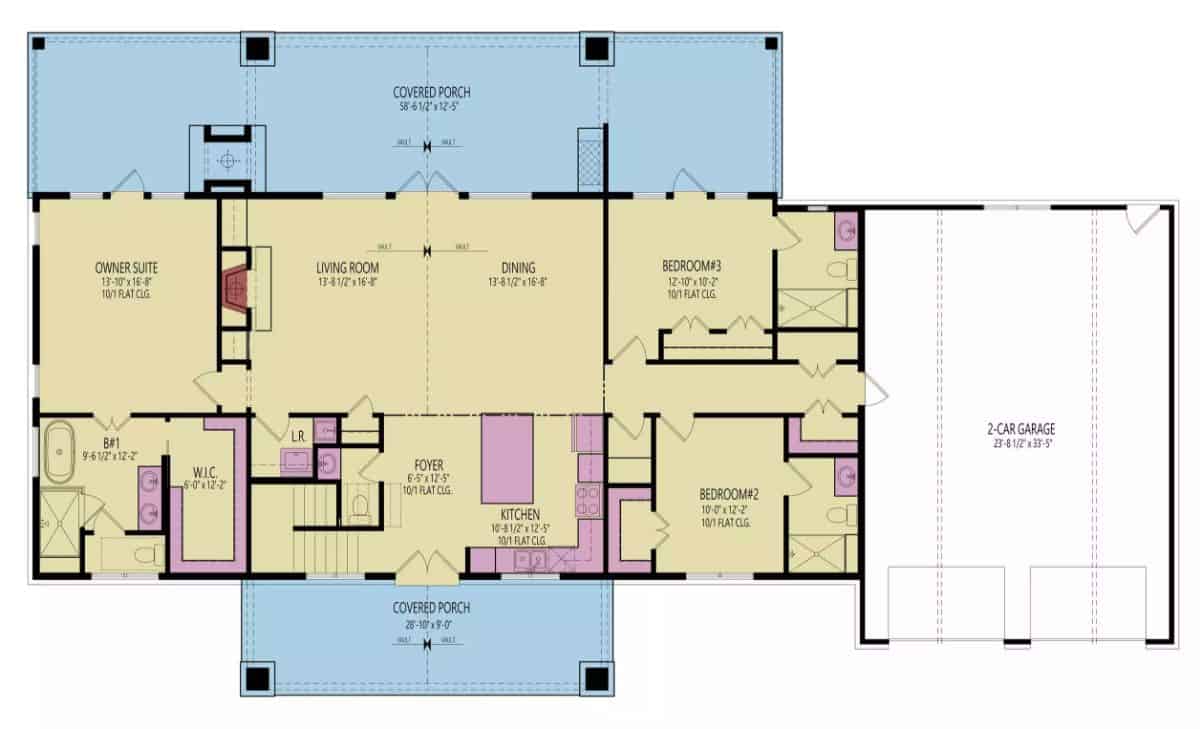
Second Level Floor Plan
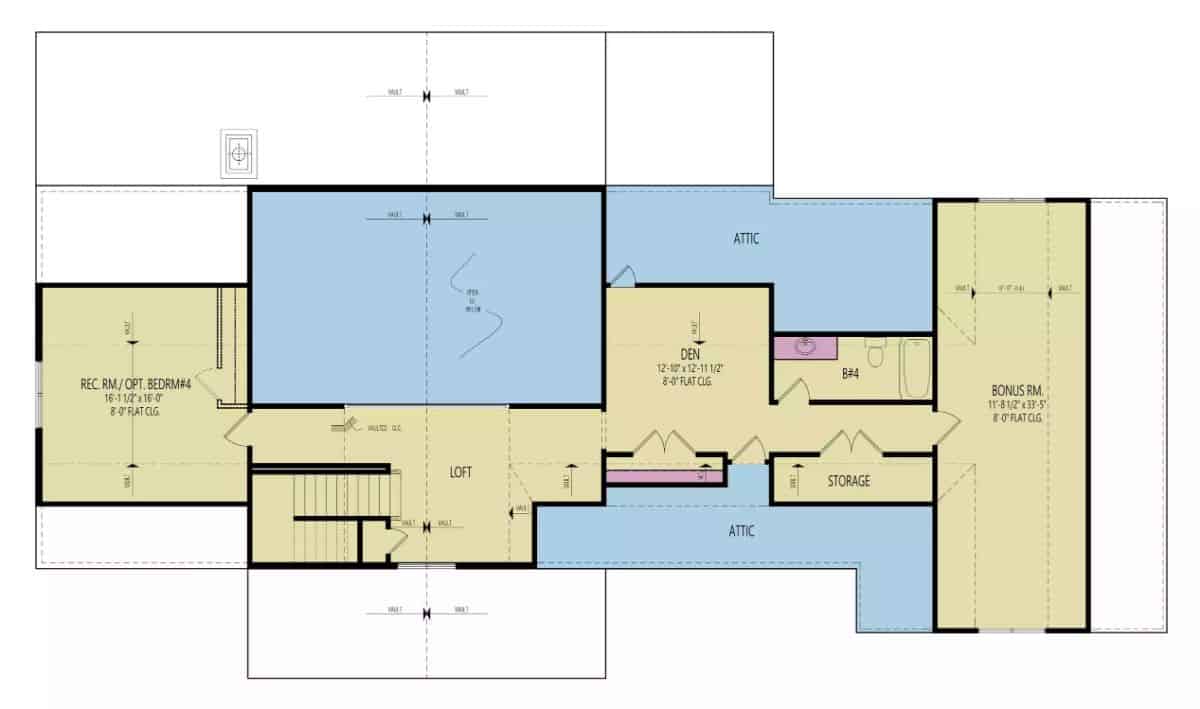
Front-Left View
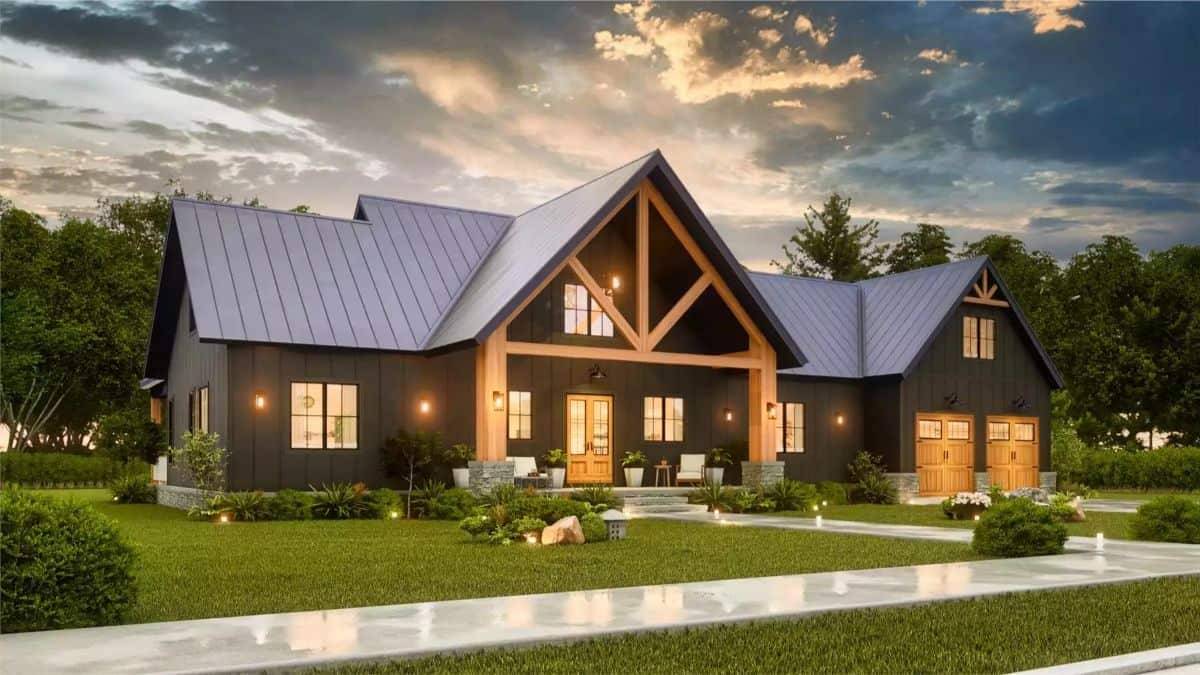
Front-Right View
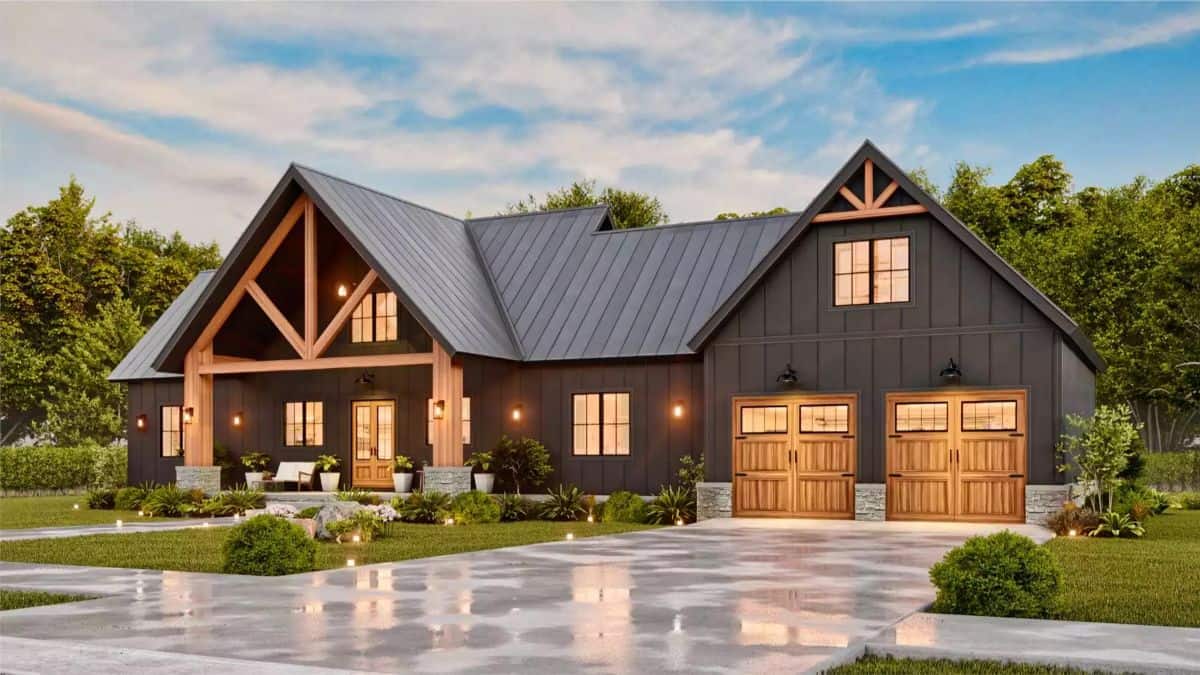
Kitchen Style?
Rear View
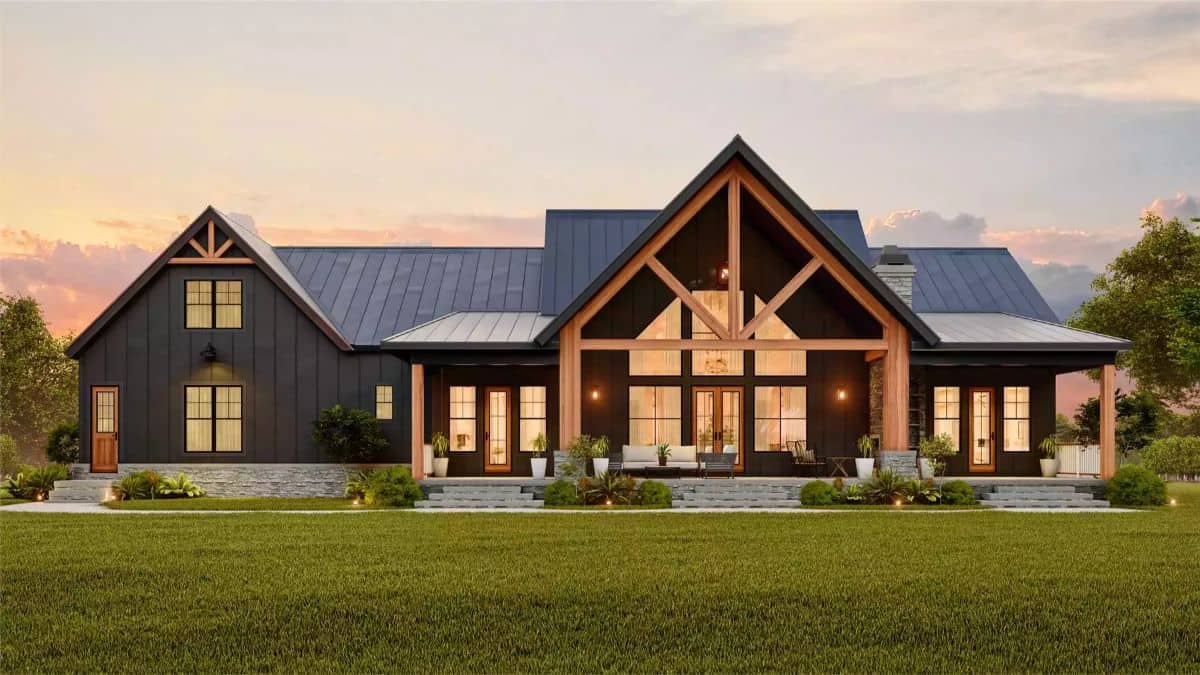
Living Room
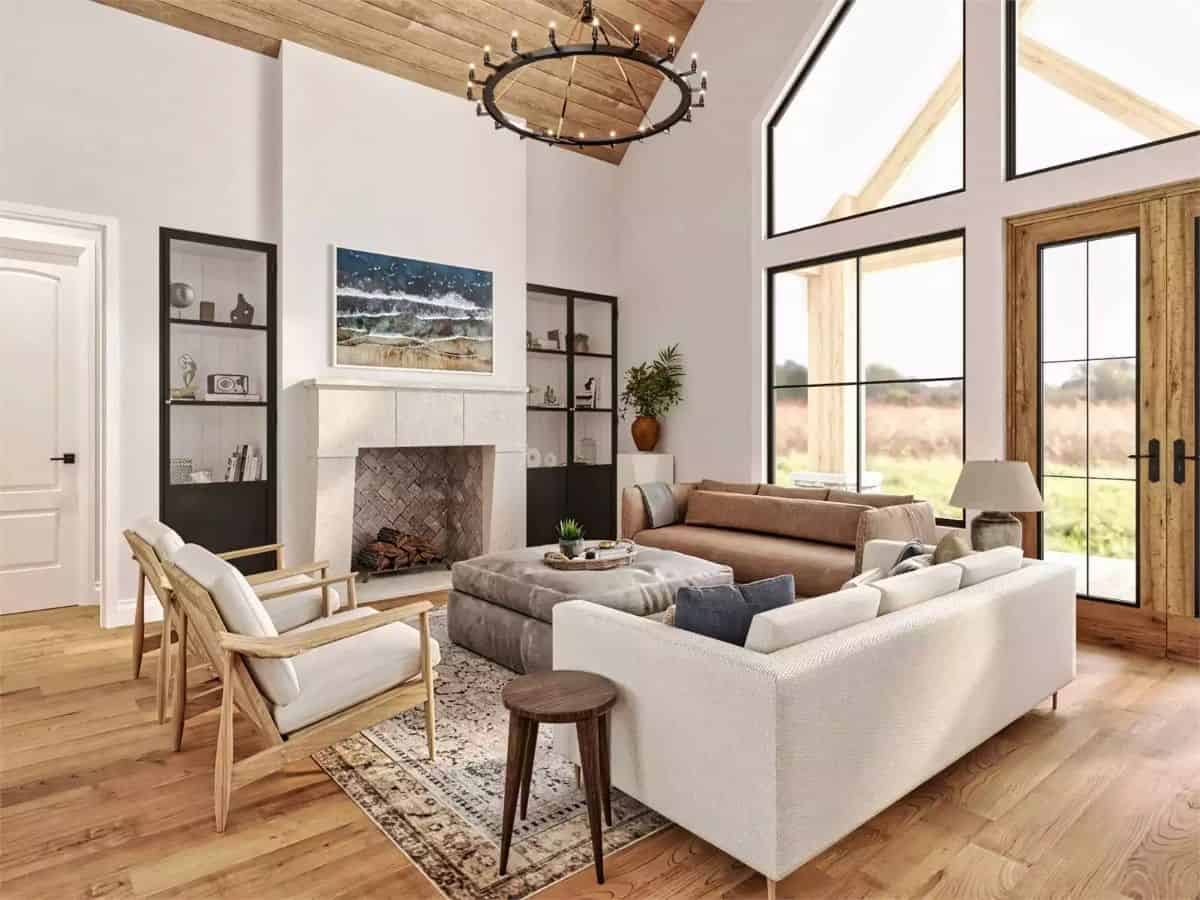
Living Room
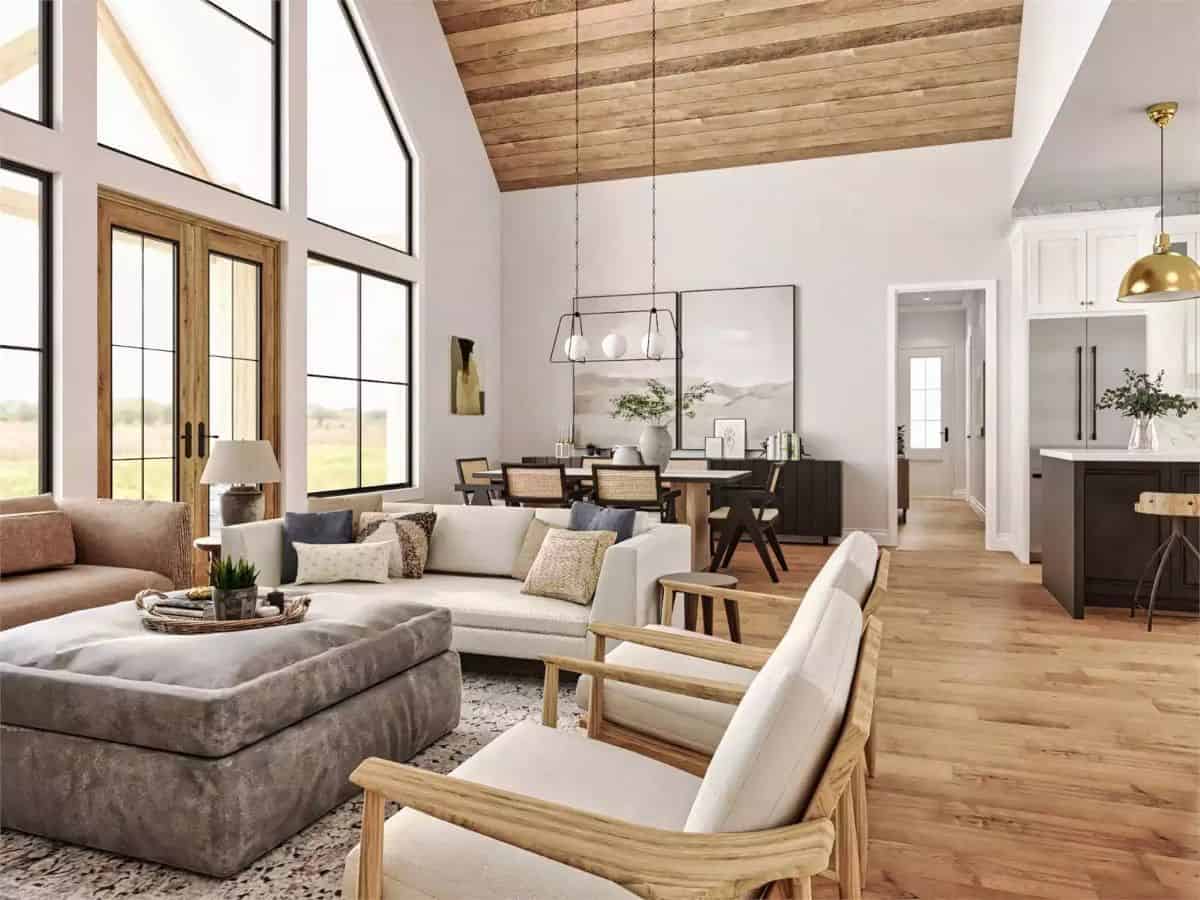
Home Stratosphere Guide
Your Personality Already Knows
How Your Home Should Feel
113 pages of room-by-room design guidance built around your actual brain, your actual habits, and the way you actually live.
You might be an ISFJ or INFP designer…
You design through feeling — your spaces are personal, comforting, and full of meaning. The guide covers your exact color palettes, room layouts, and the one mistake your type always makes.
The full guide maps all 16 types to specific rooms, palettes & furniture picks ↓
You might be an ISTJ or INTJ designer…
You crave order, function, and visual calm. The guide shows you how to create spaces that feel both serene and intentional — without ending up sterile.
The full guide maps all 16 types to specific rooms, palettes & furniture picks ↓
You might be an ENFP or ESTP designer…
You design by instinct and energy. Your home should feel alive. The guide shows you how to channel that into rooms that feel curated, not chaotic.
The full guide maps all 16 types to specific rooms, palettes & furniture picks ↓
You might be an ENTJ or ESTJ designer…
You value quality, structure, and things done right. The guide gives you the framework to build rooms that feel polished without overthinking every detail.
The full guide maps all 16 types to specific rooms, palettes & furniture picks ↓
Dining Room
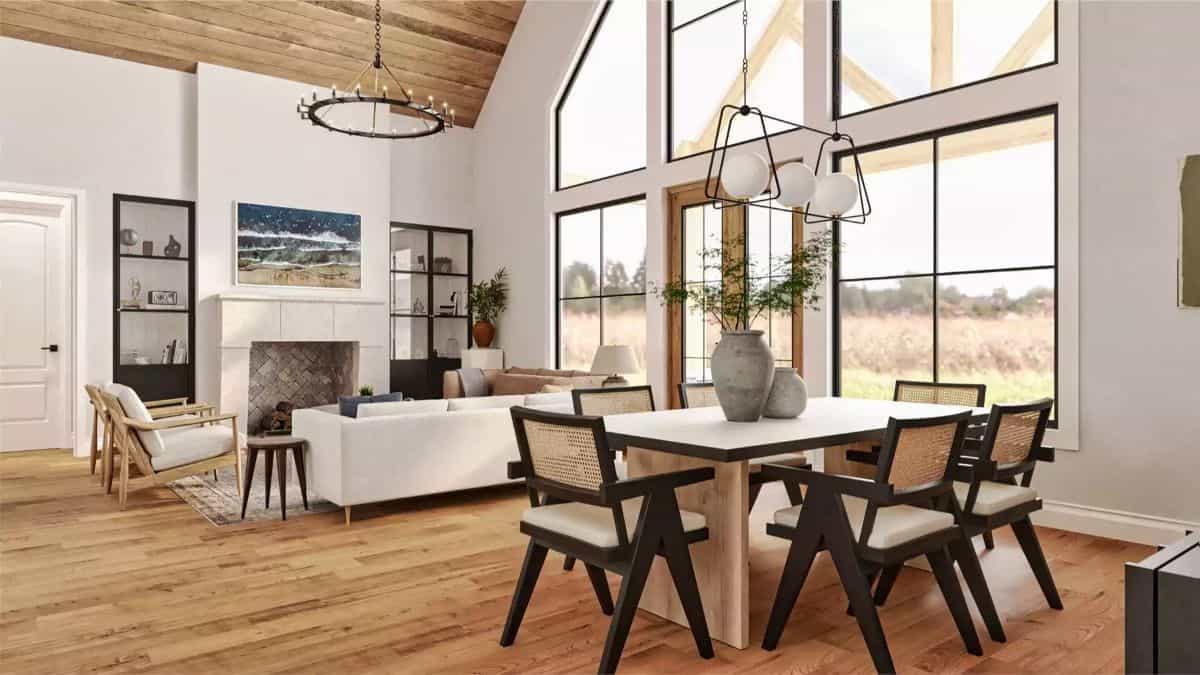
Dining Room
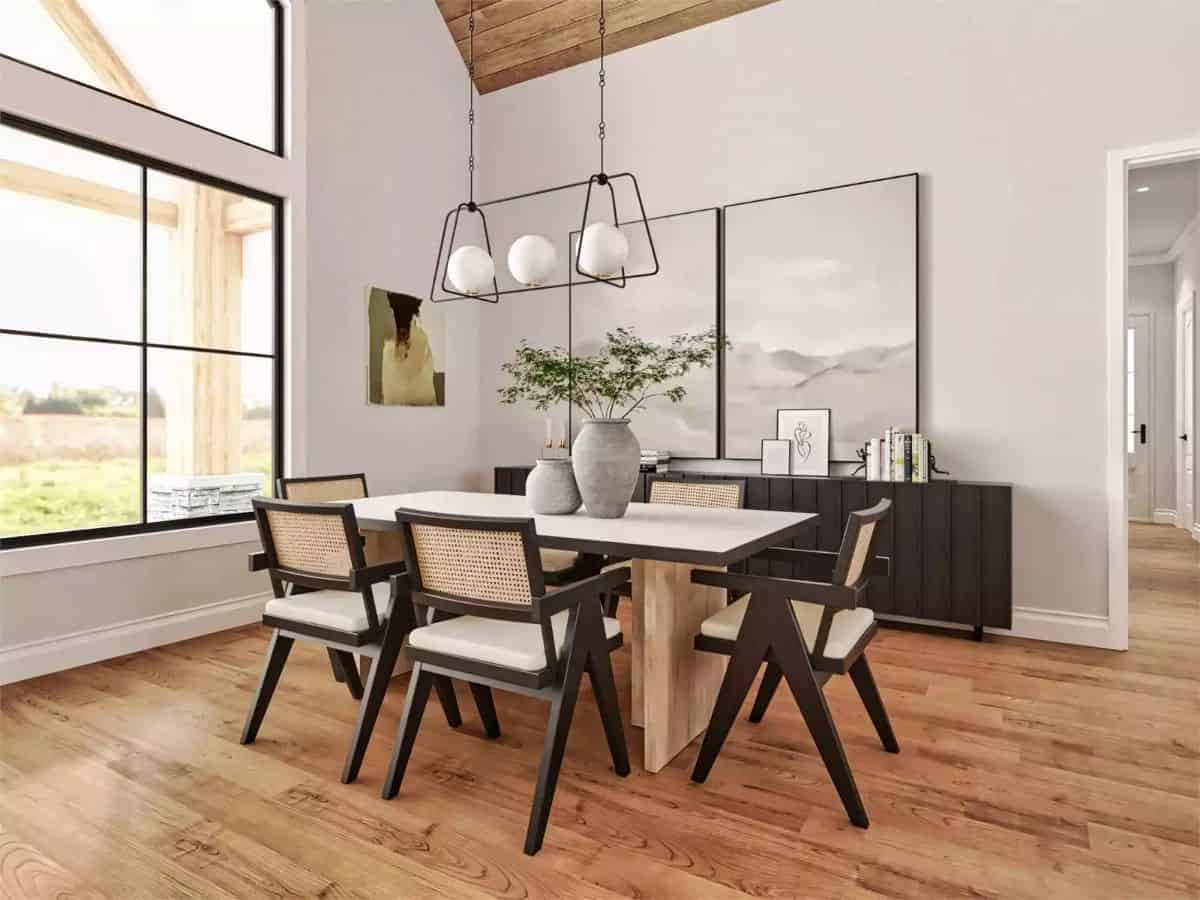
Loft View
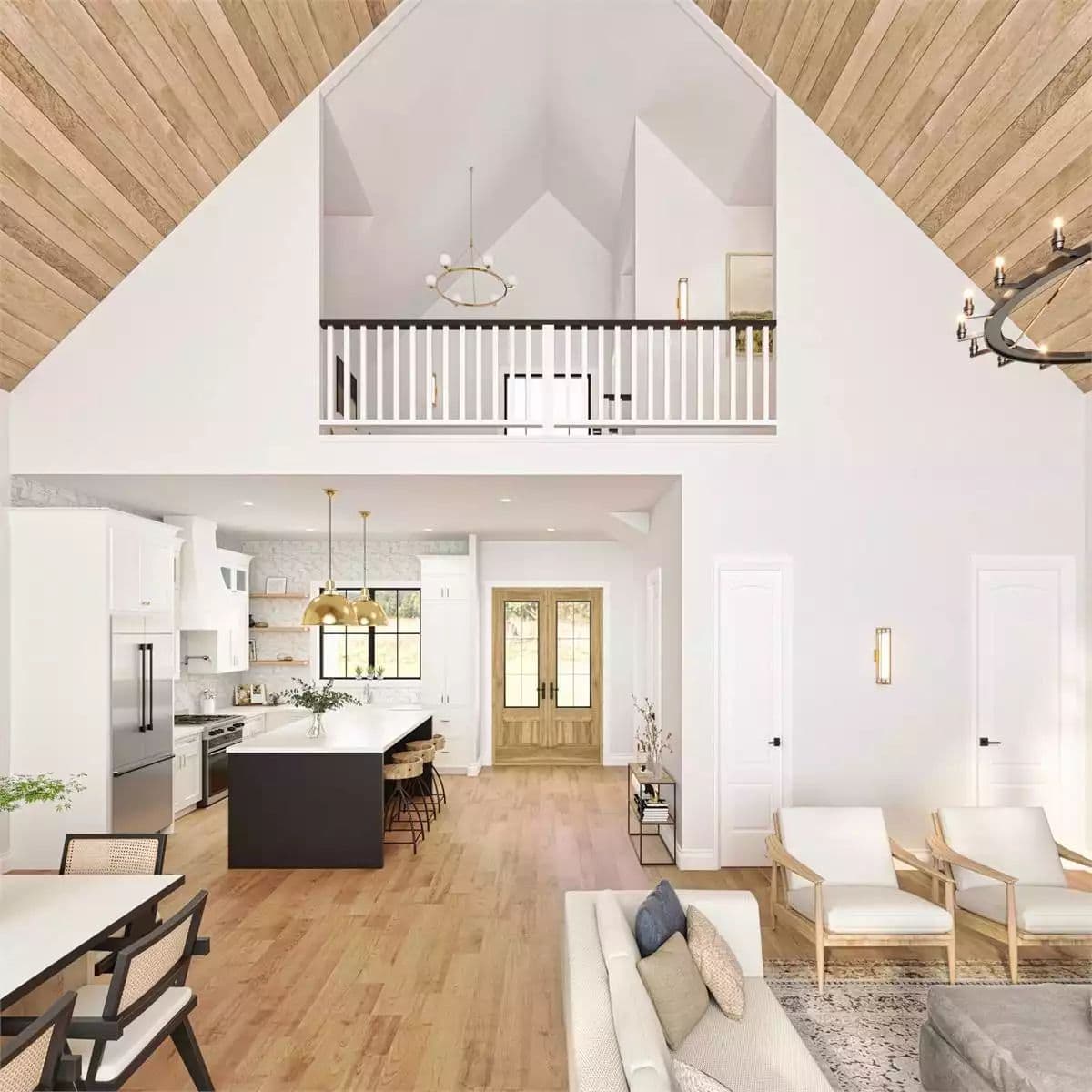
Open-Concept Living
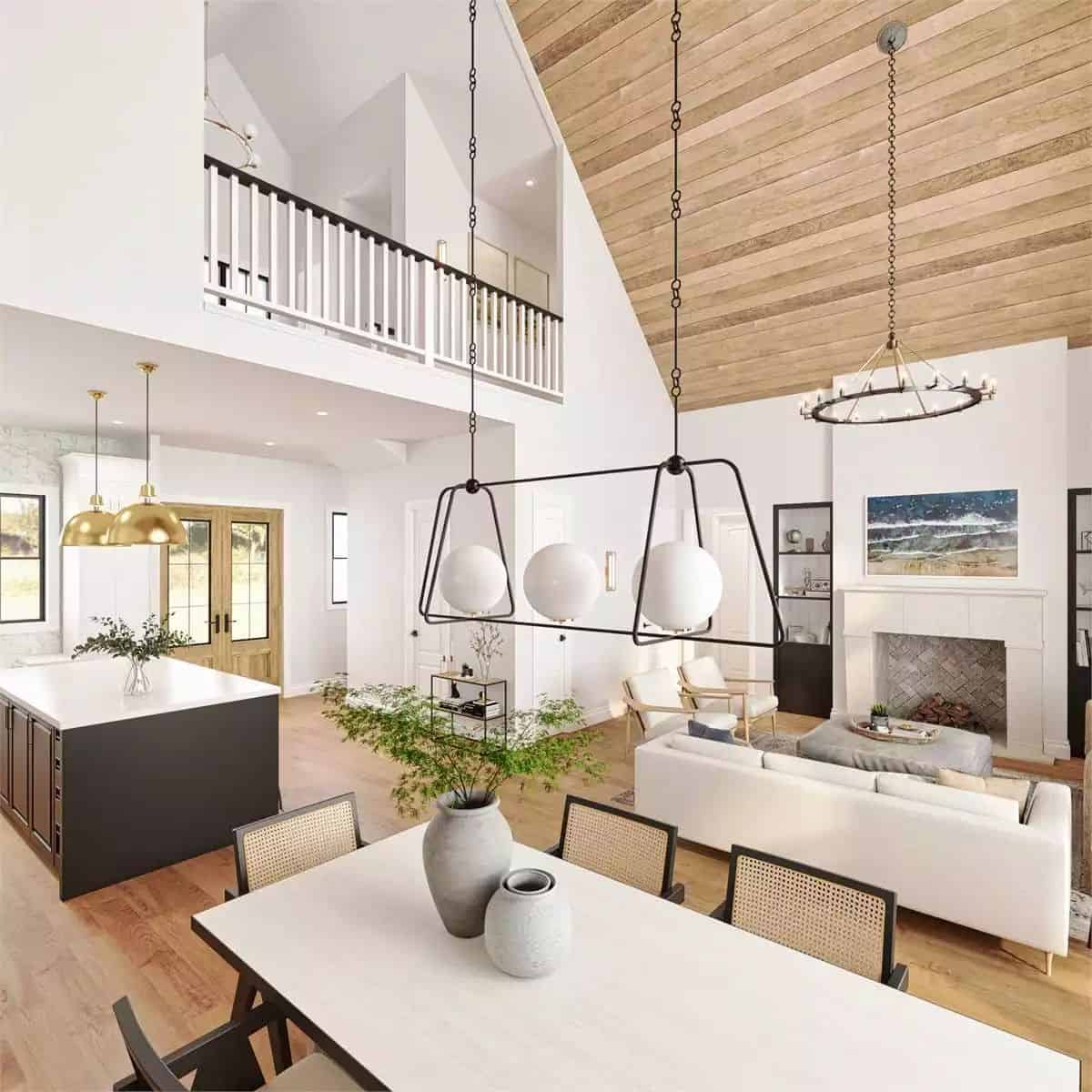
Kitchen
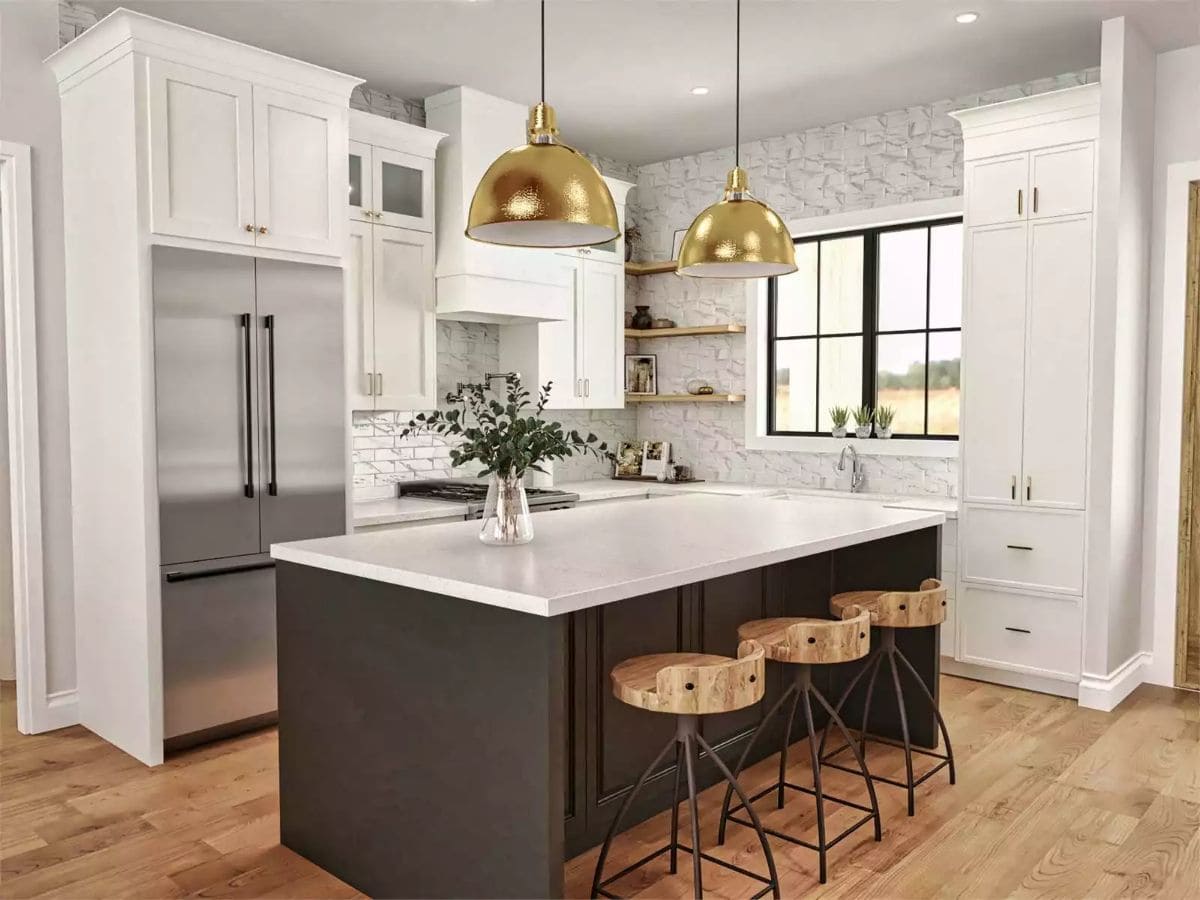
Den
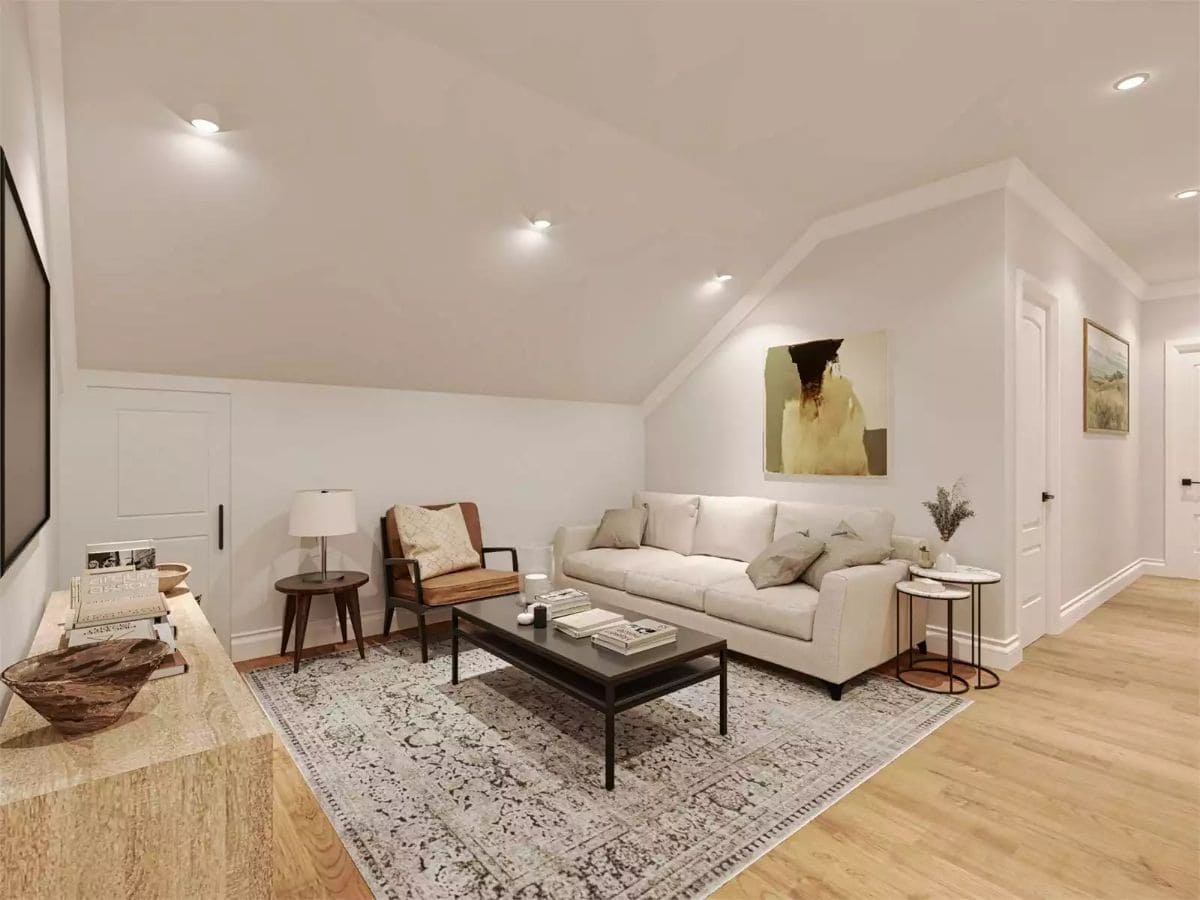
🔥 Create Your Own Magical Home and Room Makeover
Upload a photo and generate before & after designs instantly.
ZERO designs skills needed. 61,700 happy users!
👉 Try the AI design tool here
Den
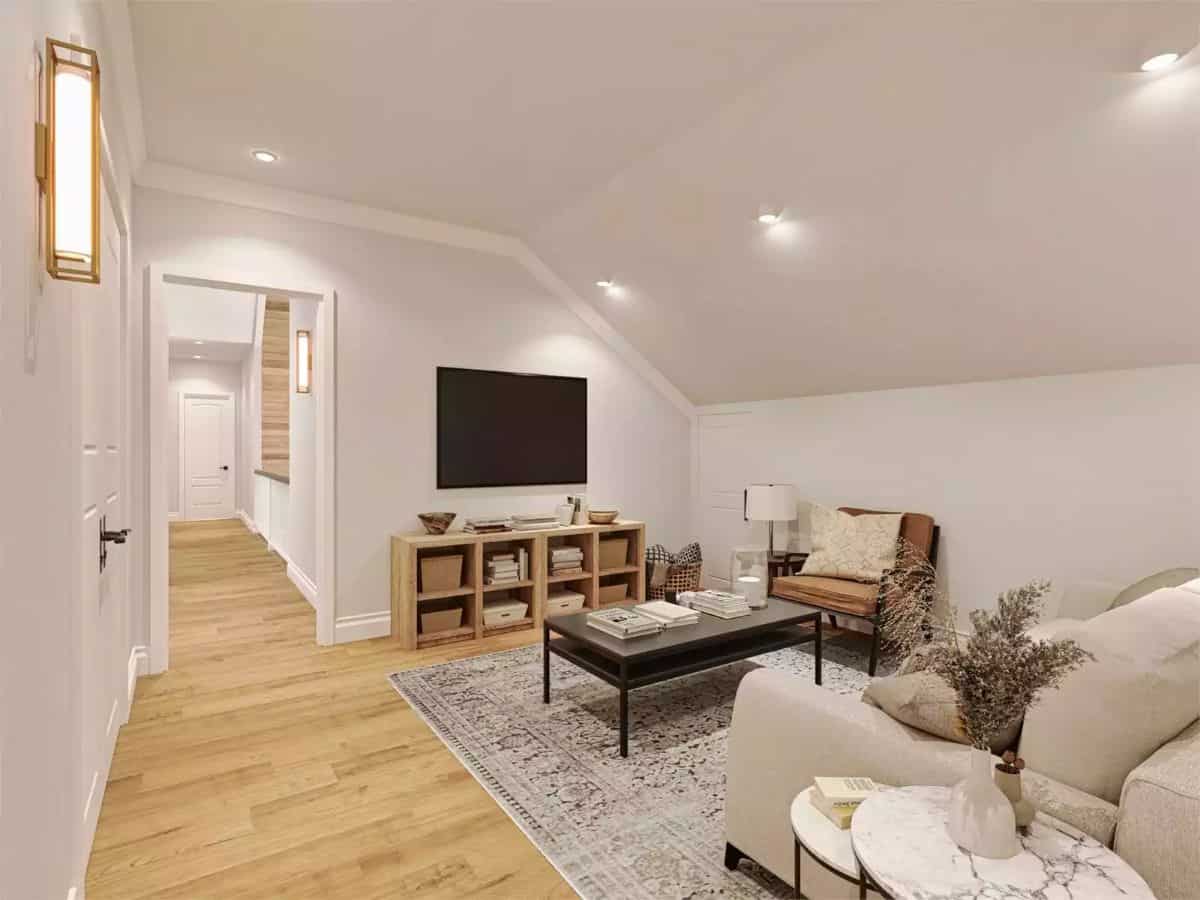
Loft
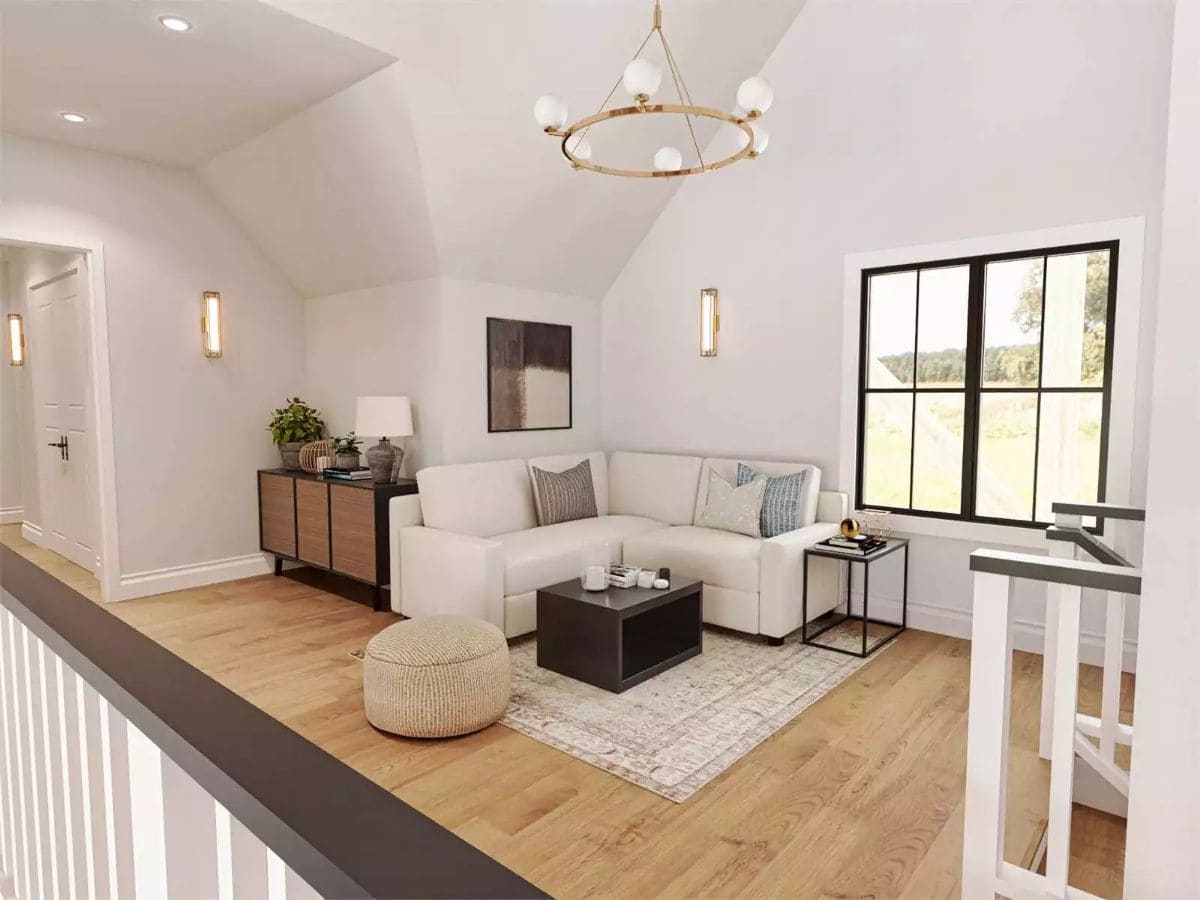
Loft
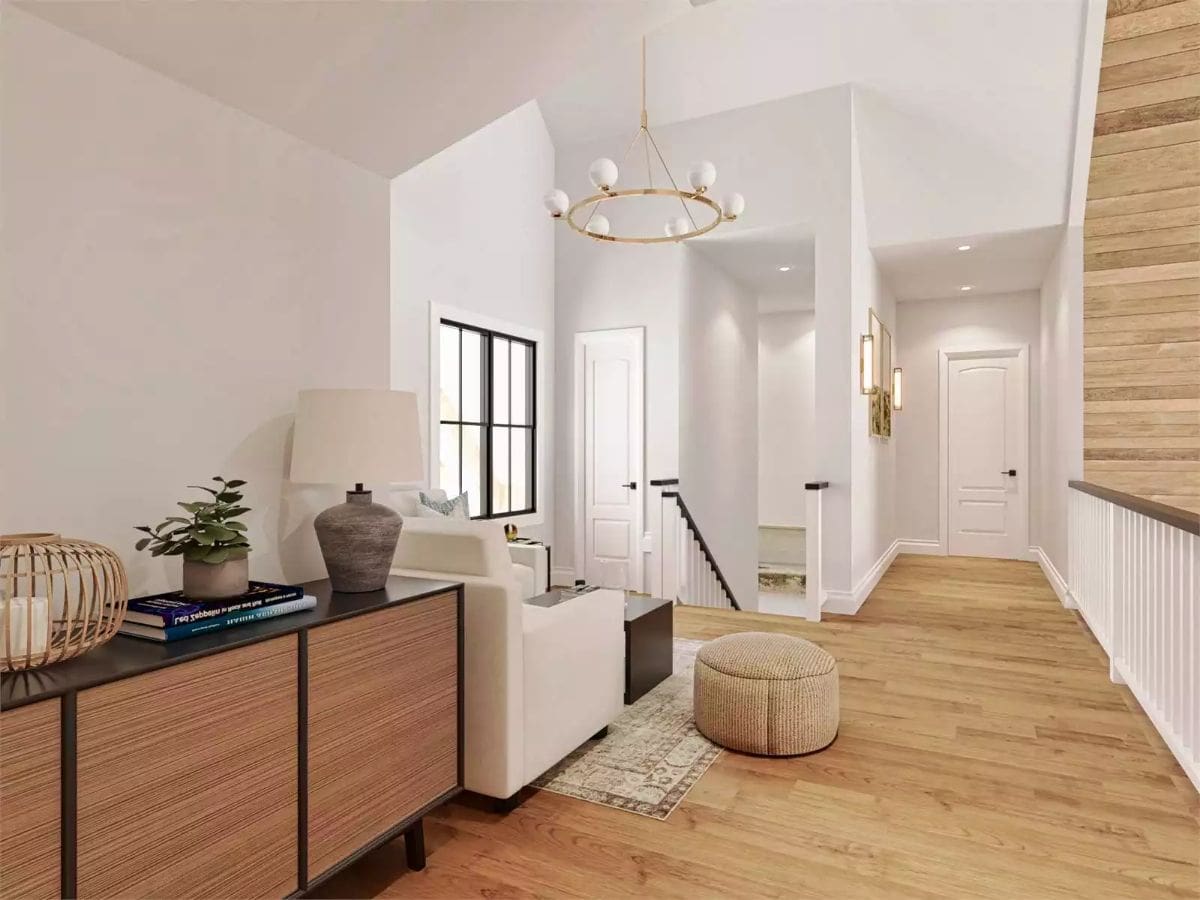
Primary Bedroom
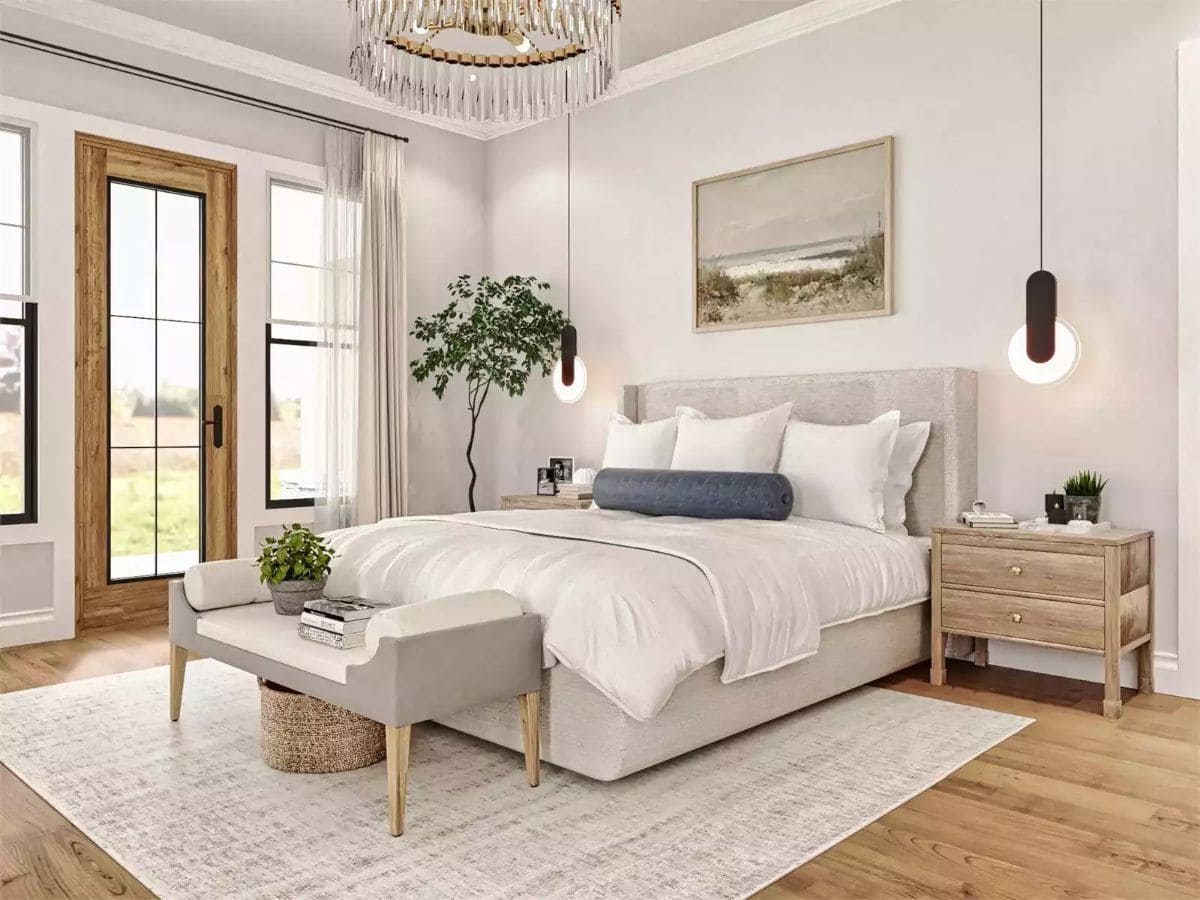
Primary Bathroom
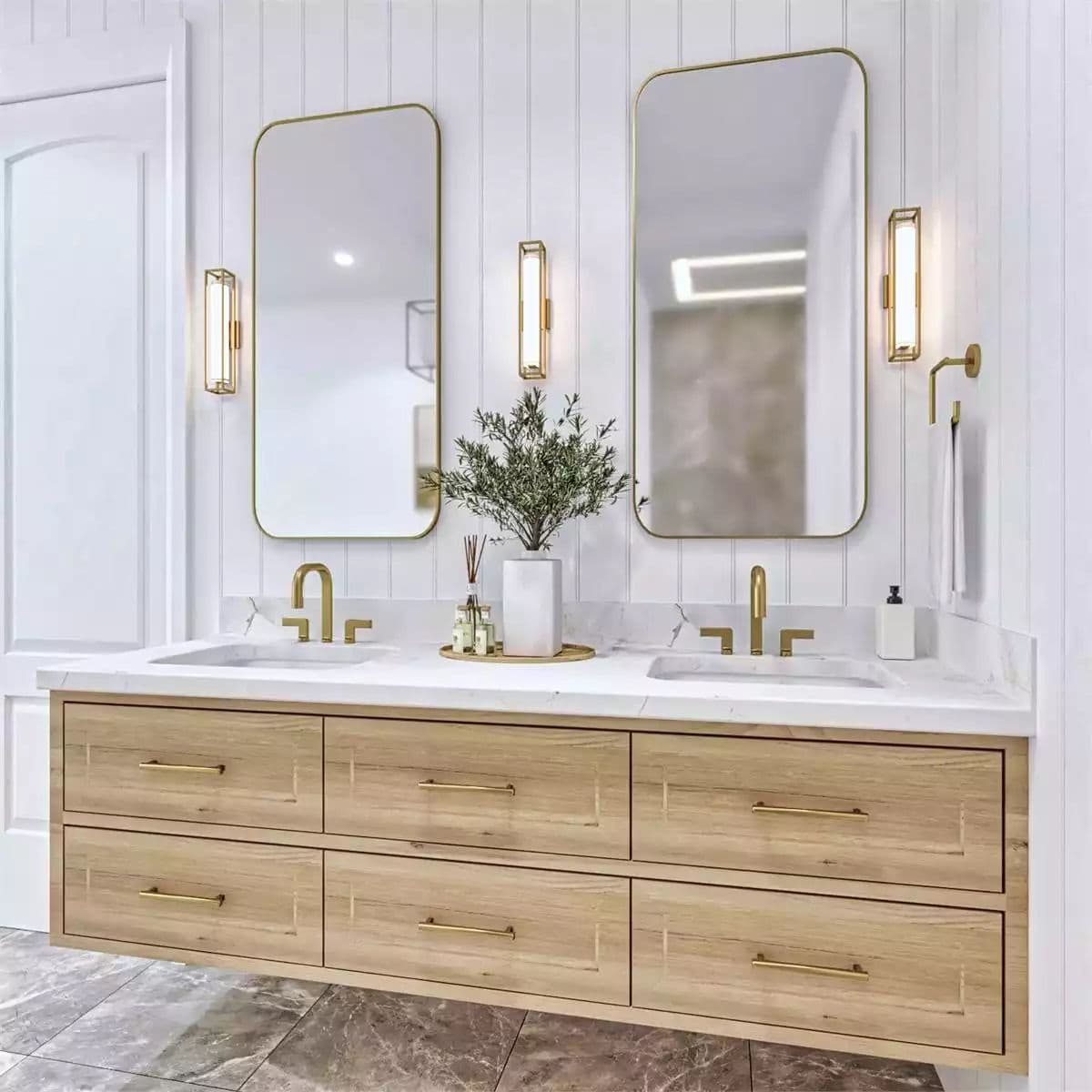
Primary Bathroom
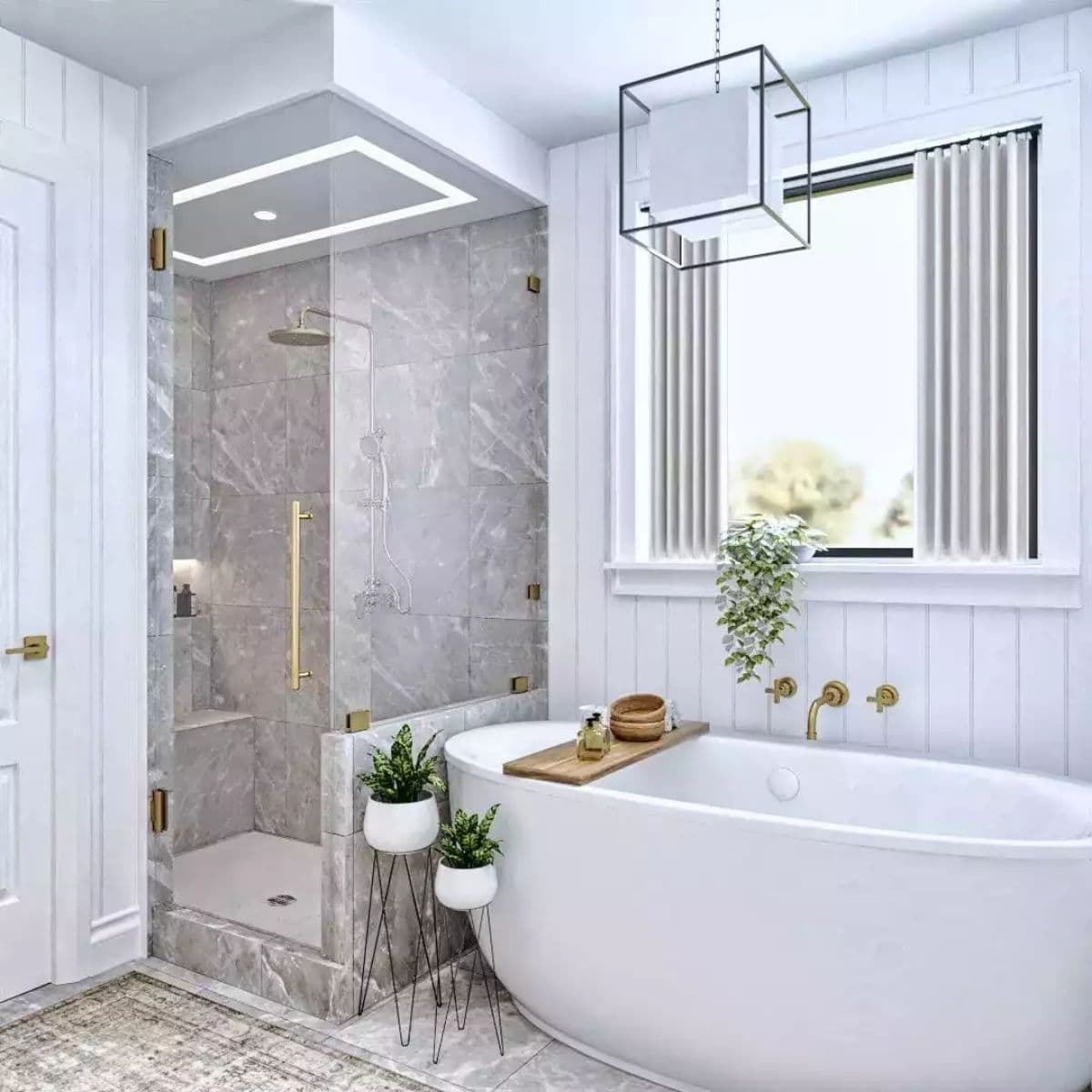
Would you like to save this?
Details
This modern farmhouse combines classic charm with bold architectural elements, featuring a dark board-and-batten exterior accented by natural wood trusses and trim. A large central gable with timber framing crowns the welcoming front porch, while symmetrical windows and wood-accented garage doors add a rustic warmth to the contemporary palette. The metal roof and simple geometric lines give the home a fresh, modern silhouette.
The main level is thoughtfully laid out with an open-concept core that seamlessly connects the living room, dining area, and kitchen. A spacious foyer greets guests at the front, while the large rear covered porch offers a generous space for outdoor entertaining.
The owner’s suite is privately located to one side and includes a walk-in closet and an en suite bath with dual vanities and a soaking tub. Two additional bedrooms on the opposite side come with a private bathroom and a roomy closet. The two-car garage is conveniently connected via a short hallway that passes by a powder room and laundry.
The second floor adds flexibility with a loft that overlooks the main level, a full bathroom, and a den perfect for a home office or media room. Additional finished spaces include a large bonus room, ideal for a game or hobby area, and a spacious recreation room that can double as a fourth bedroom. Multiple attic access points and dedicated storage areas ensure the home remains functional and organized without sacrificing style.
Pin It!
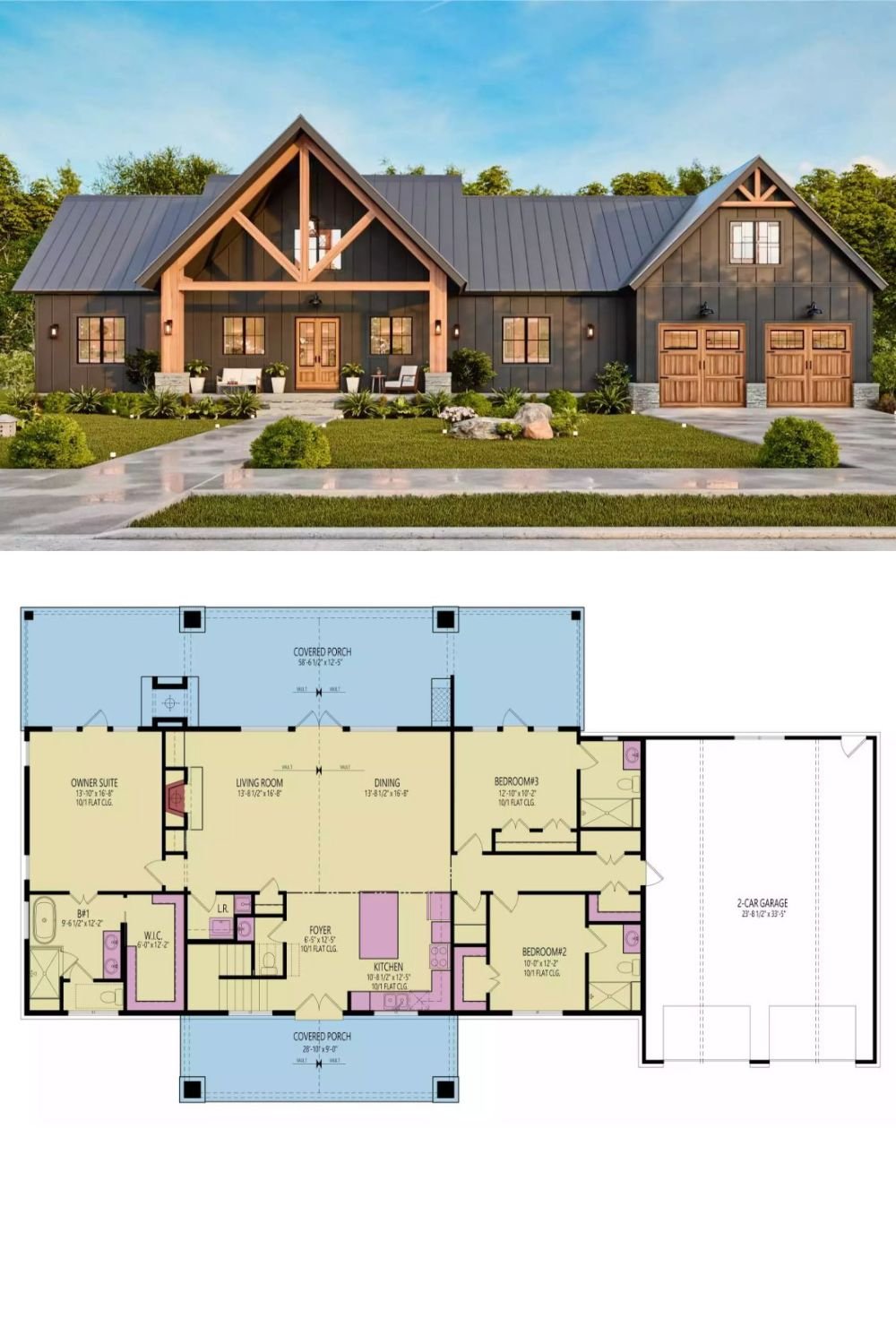
The House Designers Plan THD-10853


