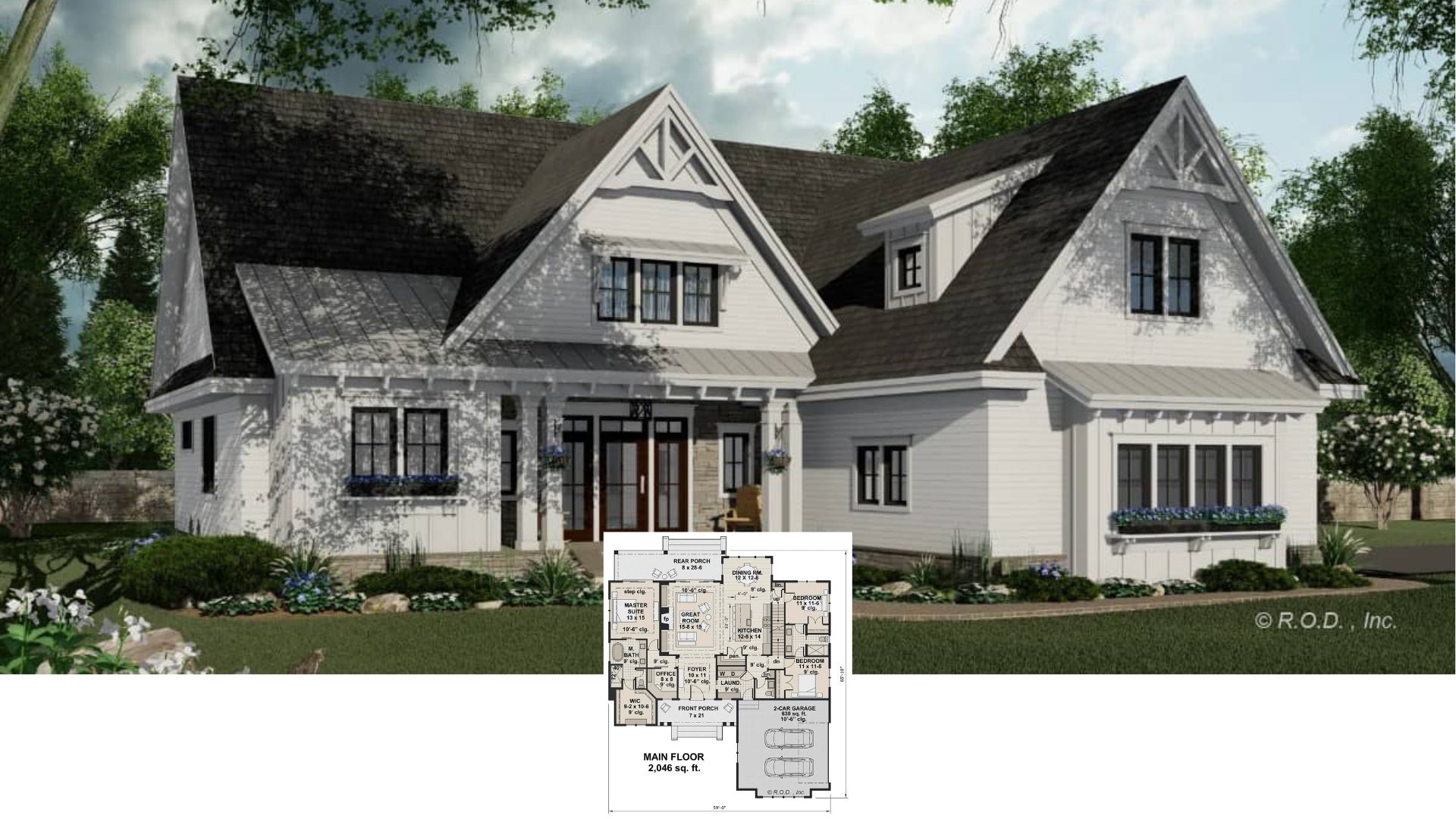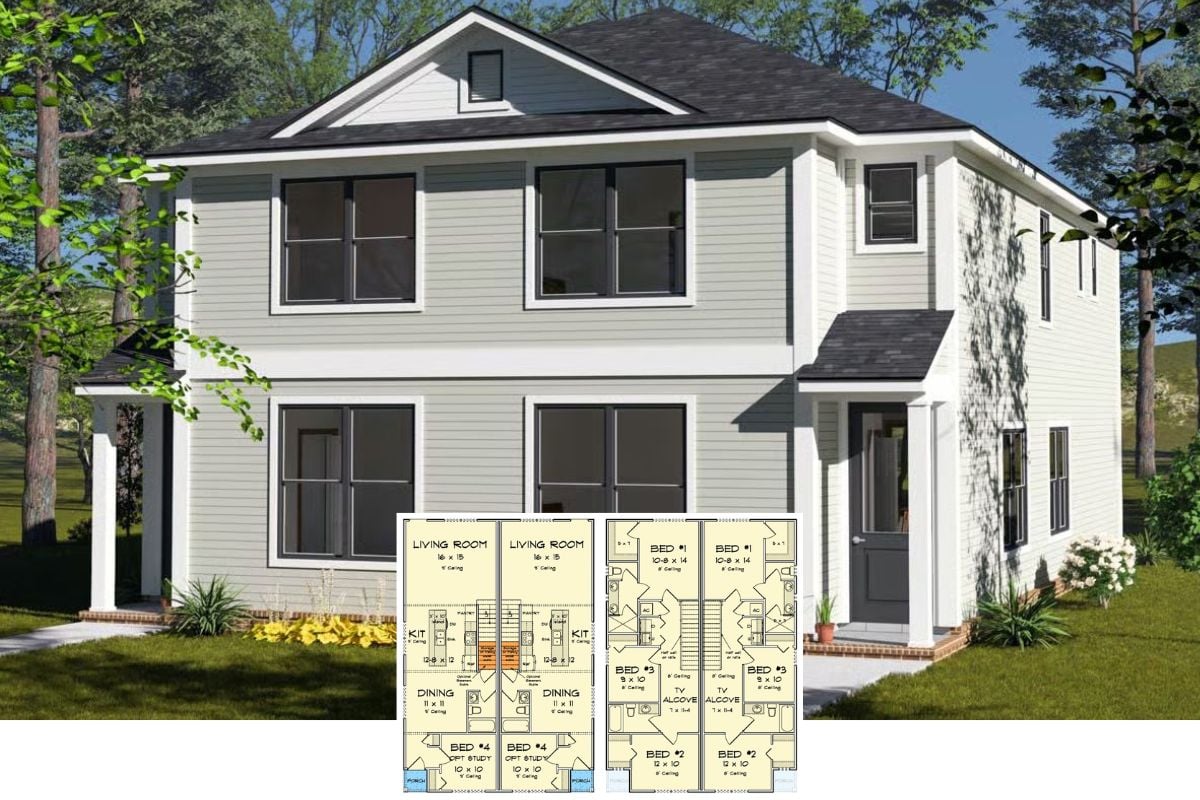
Would you like to save this?
Specifications
- Sq. Ft.: 3,084
- Bedrooms: 4
- Bathrooms: 3.5
- Stories: 1.5
- Garage: 2
Main Level Floor Plan

Second Level Floor Plan

🔥 Create Your Own Magical Home and Room Makeover
Upload a photo and generate before & after designs instantly.
ZERO designs skills needed. 61,700 happy users!
👉 Try the AI design tool here
Front View

Garage

Front Entry

Foyer

Would you like to save this?
Dining Room

Great Room

Kitchen

Kitchen

Kitchen

Stairs

Primary Bathroom

Primary Bathroom

🔥 Create Your Own Magical Home and Room Makeover
Upload a photo and generate before & after designs instantly.
ZERO designs skills needed. 61,700 happy users!
👉 Try the AI design tool here
Bonus Room

Details
This 4-bedroom French manor exudes timeless elegance with stately stone and stucco exterior, varied rooflines, a charming tower, and decorative arches framing the windows and the entry. A 2-car side-loading garage connects to the home through the kid’s nook.
A lovely foyer greets you as you step inside. It opens into the formal dining room and the great room which then flows into the kitchen and breakfast nook, creating a convenient entertaining space. There’s a fireplace for an inviting ambiance and double doors take you to an expansive porch, perfect for grilling.
The primary suite occupies the right wing. It comes with private porch access and a well-appointed bath with dual vanities, a soaking tub, a separate shower, and a walk-in closet.
Across the home, two family bedrooms reside and share a Jack and Jill bathroom.
Head upstairs and find the fourth bedroom along with a computer center, a game/media room, and a flexible bonus room giving you endless possibilities.
Pin It!

The Plan Collection Plan 153-1990







