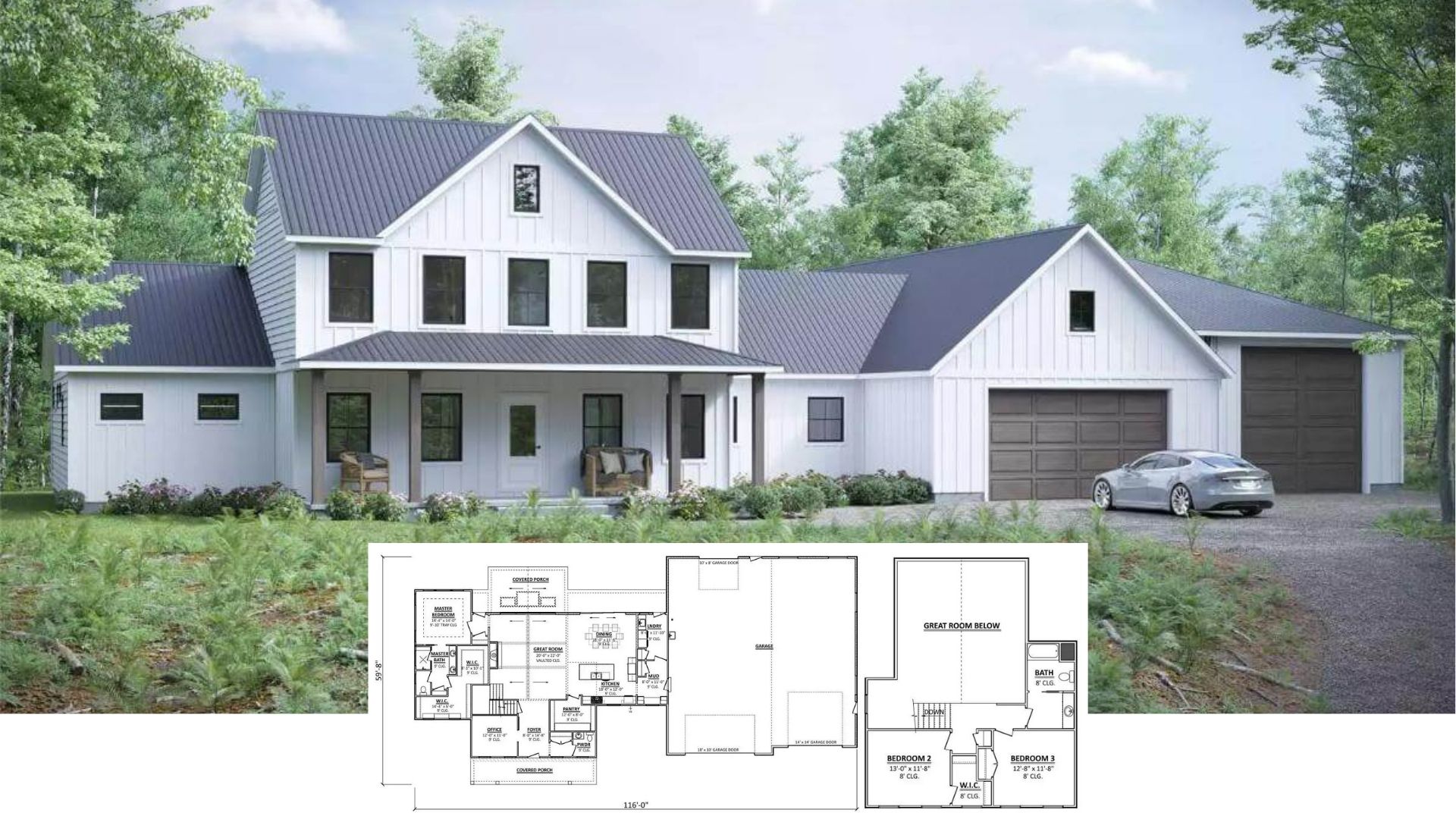
Would you like to save this?
Specifications
- Sq. Ft.: 5,991
- Bedrooms: 4
- Bathrooms: 4.5
- Stories: 1.5
- Garage: 4
Main Level Floor Plan

Second Level Floor Plan

🔥 Create Your Own Magical Home and Room Makeover
Upload a photo and generate before & after designs instantly.
ZERO designs skills needed. 61,700 happy users!
👉 Try the AI design tool here
Aerial View

Rear View

Front View

Foyer

Would you like to save this?
Study

Dining Room

Family Room

Kitchen

Breakfast Nook

Laundry Room

Primary Bedroom

Primary Bathroom

🔥 Create Your Own Magical Home and Room Makeover
Upload a photo and generate before & after designs instantly.
ZERO designs skills needed. 61,700 happy users!
👉 Try the AI design tool here
Staircase

Bedroom

Bathroom

Bedroom

Bedroom

Would you like to save this?
Game Room

Media Room

Outdoor Living Space

Details
This 4-bedroom French country-style home showcases an impeccable facade with a stately stone exterior, graceful gables, a charming turret, and decorative arches framing the windows and the covered entry. Multiple garages are attached on the right side, blending seamlessly with the home’s architectural style.
As you step inside, a soaring foyer greets you. To the right, you’ll find an elaborate staircase and a formal dining room crowned by an elegant tray ceiling.
The family room, kitchen, and breakfast nook flow seamlessly together at the back of the home. A fireplace sets a cozy focal point while a glazed door extends the entertaining space onto a spacious porch complete with a second fireplace and a summer kitchen.
The vaulted primary suite shares the left wing with the coffered study. It’s a deluxe retreat boasting its own fireplace, a massive walk-in closet, and an opulent bathroom that includes a garden tub and a circular shower.
Upstairs, three more bedrooms are dispersed along with a fun and versatile game room, providing ample space for family and guests to relax and unwind.
Pin It!

The Plan Collection Plan 195-1302







