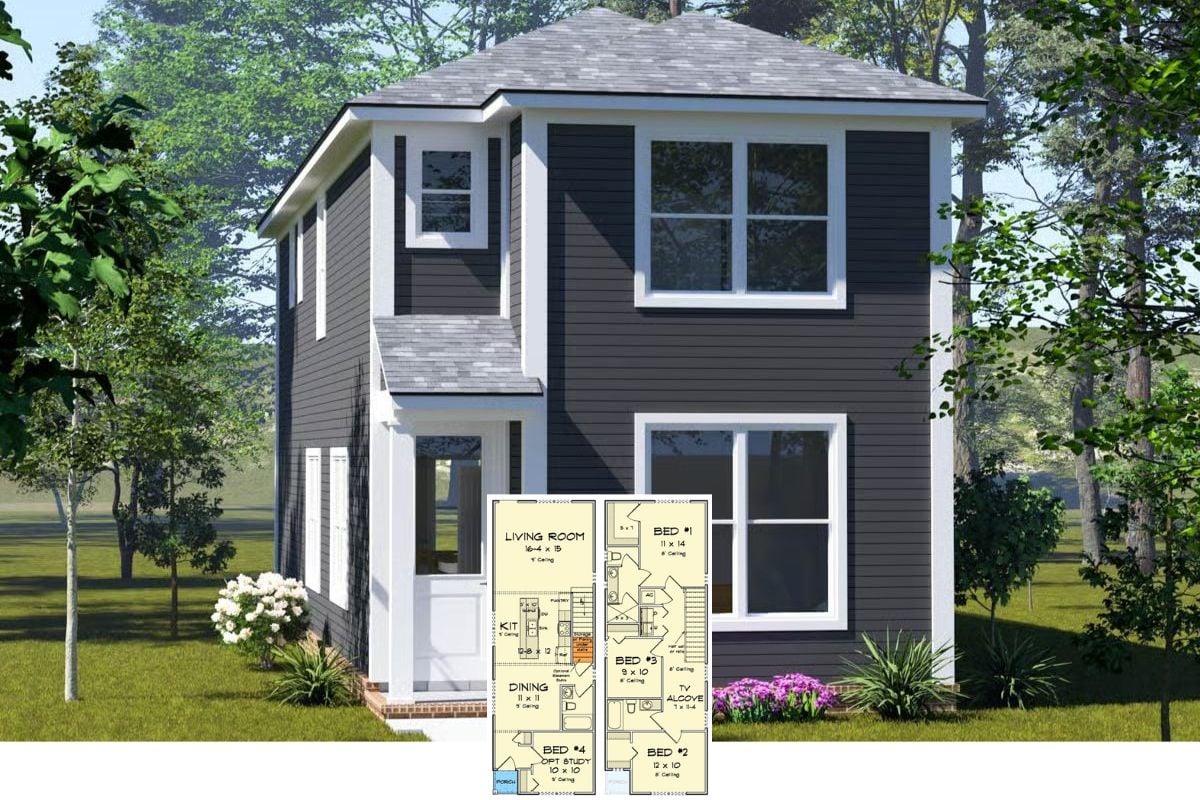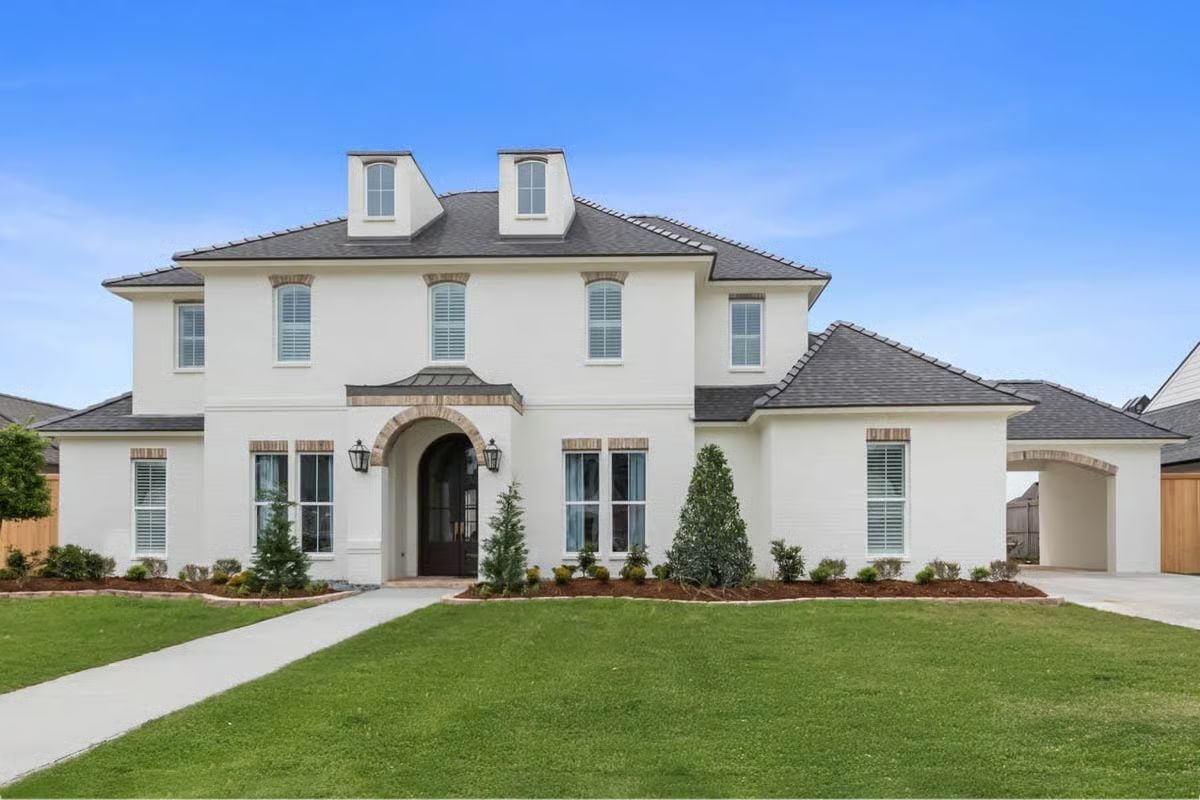
Would you like to save this?
Specifications
- Sq. Ft.: 4,280
- Bedrooms: 5
- Bathrooms: 4
- Stories: 2
- Garage: 3
Main Level Floor Plan
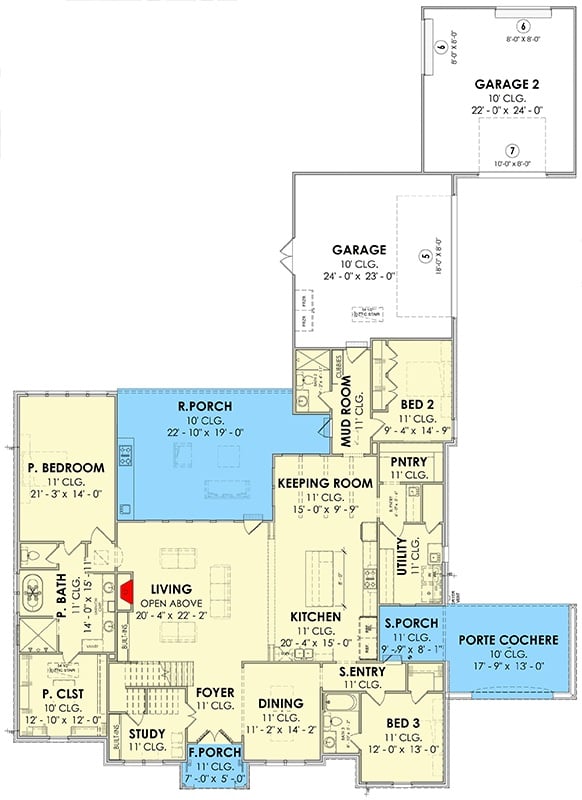
Second Level Floor Plan
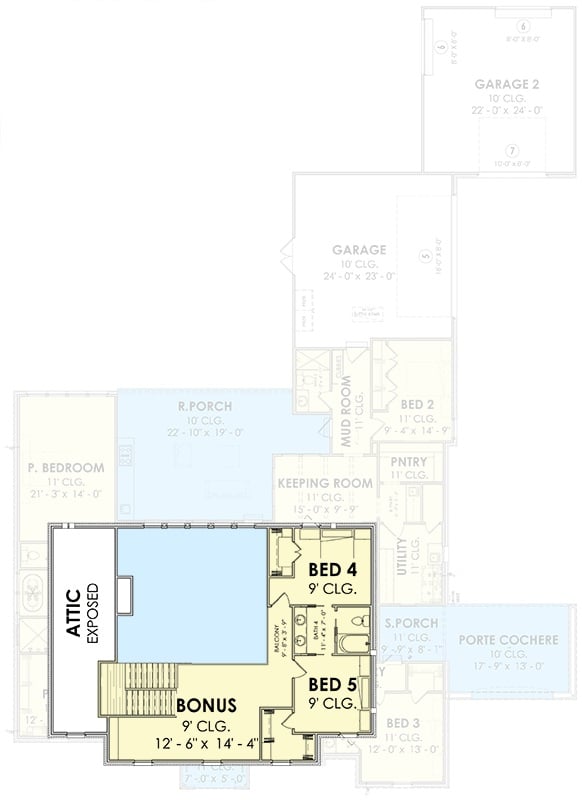
Foyer
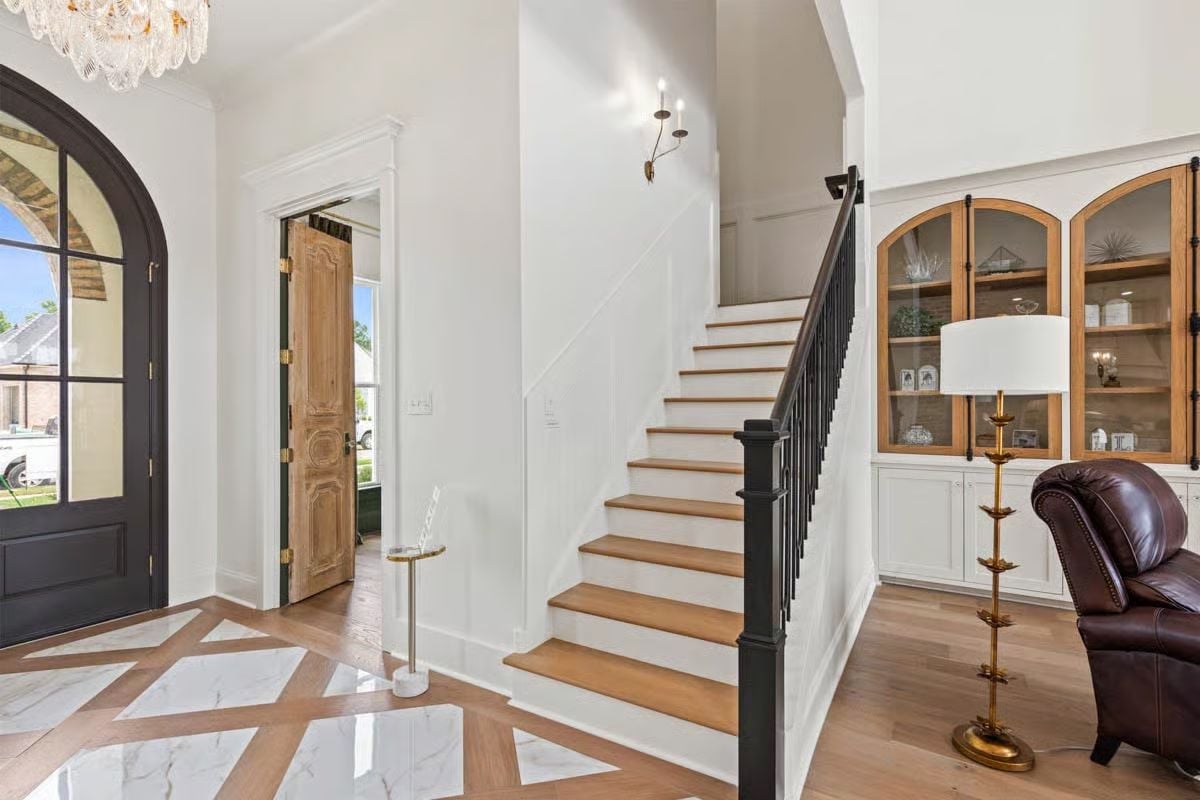
Living Room
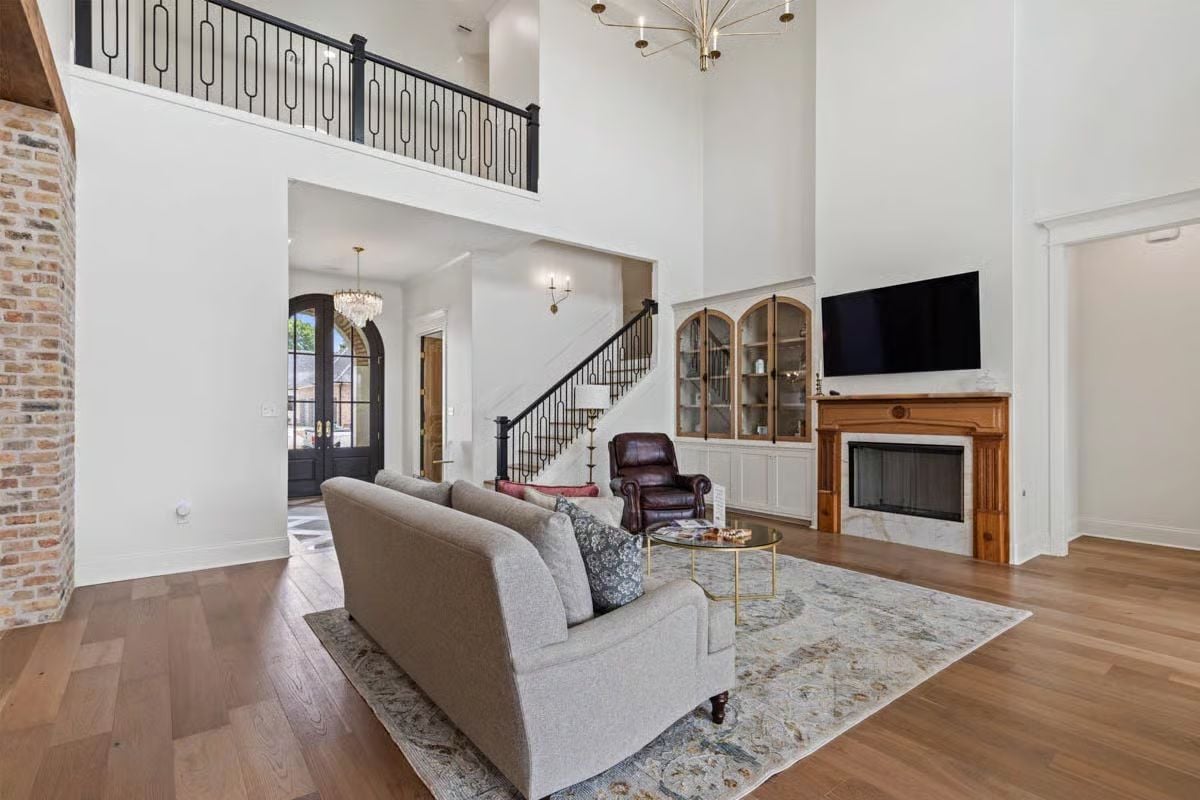
Kitchen Style?
Living Room
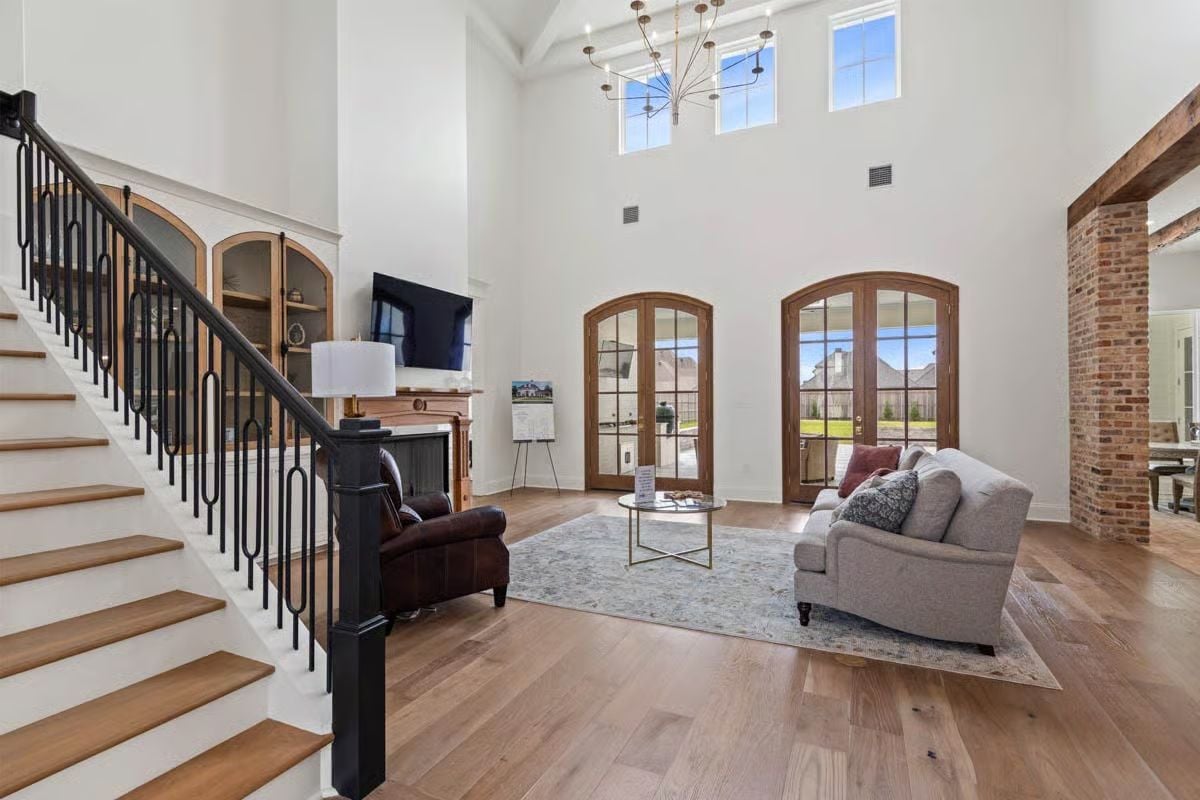
Dining Area
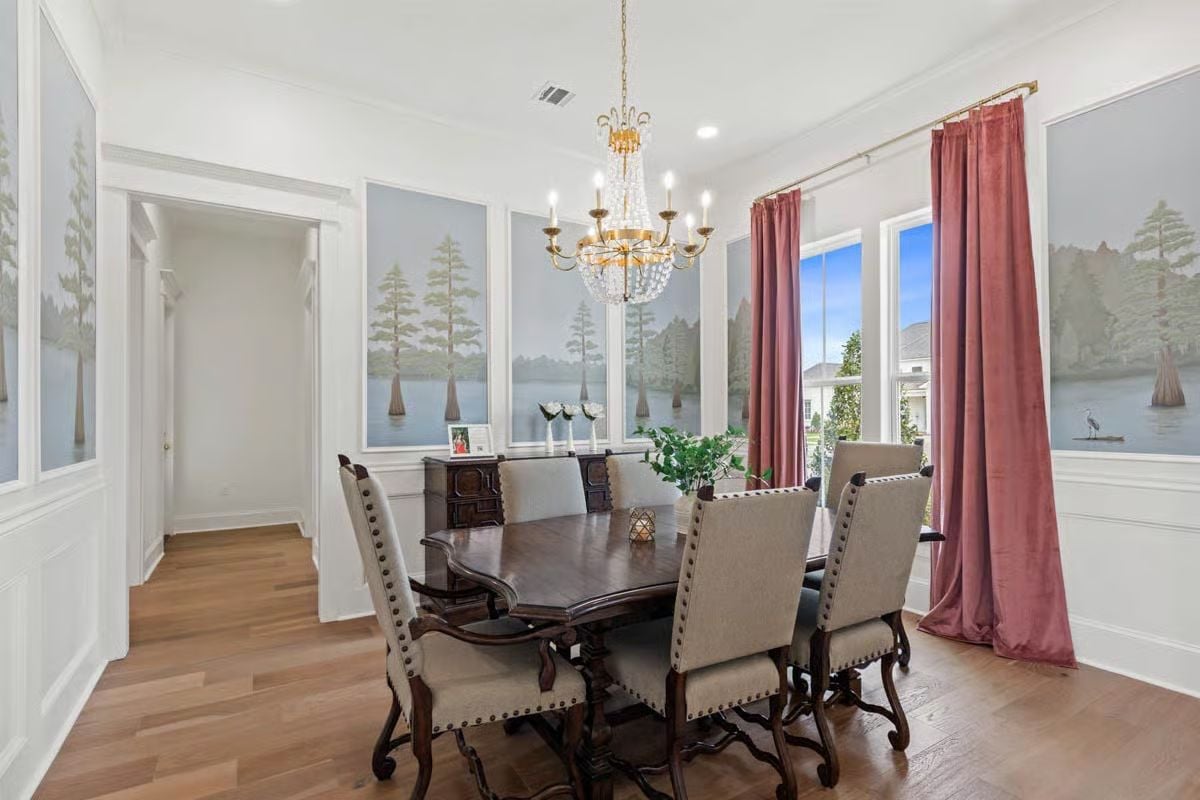
Kitchen
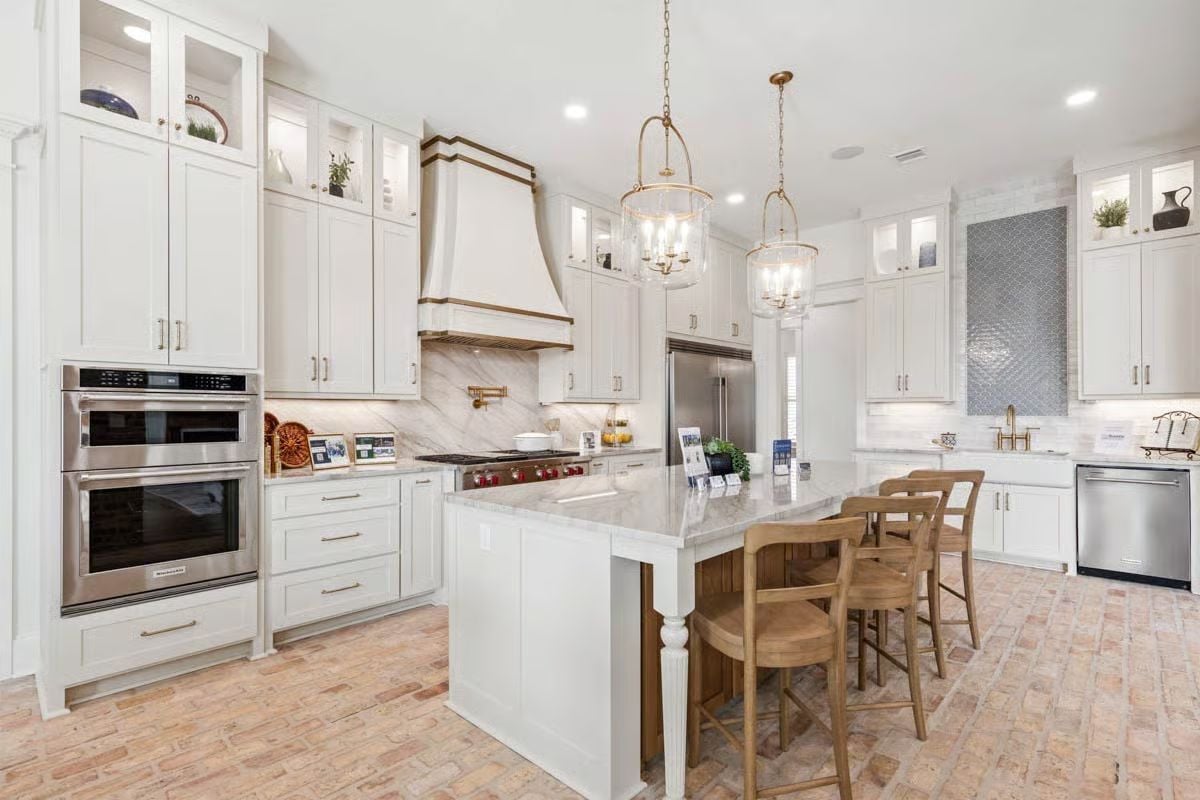
Home Stratosphere Guide
Your Personality Already Knows
How Your Home Should Feel
113 pages of room-by-room design guidance built around your actual brain, your actual habits, and the way you actually live.
You might be an ISFJ or INFP designer…
You design through feeling — your spaces are personal, comforting, and full of meaning. The guide covers your exact color palettes, room layouts, and the one mistake your type always makes.
The full guide maps all 16 types to specific rooms, palettes & furniture picks ↓
You might be an ISTJ or INTJ designer…
You crave order, function, and visual calm. The guide shows you how to create spaces that feel both serene and intentional — without ending up sterile.
The full guide maps all 16 types to specific rooms, palettes & furniture picks ↓
You might be an ENFP or ESTP designer…
You design by instinct and energy. Your home should feel alive. The guide shows you how to channel that into rooms that feel curated, not chaotic.
The full guide maps all 16 types to specific rooms, palettes & furniture picks ↓
You might be an ENTJ or ESTJ designer…
You value quality, structure, and things done right. The guide gives you the framework to build rooms that feel polished without overthinking every detail.
The full guide maps all 16 types to specific rooms, palettes & furniture picks ↓
Kitchen
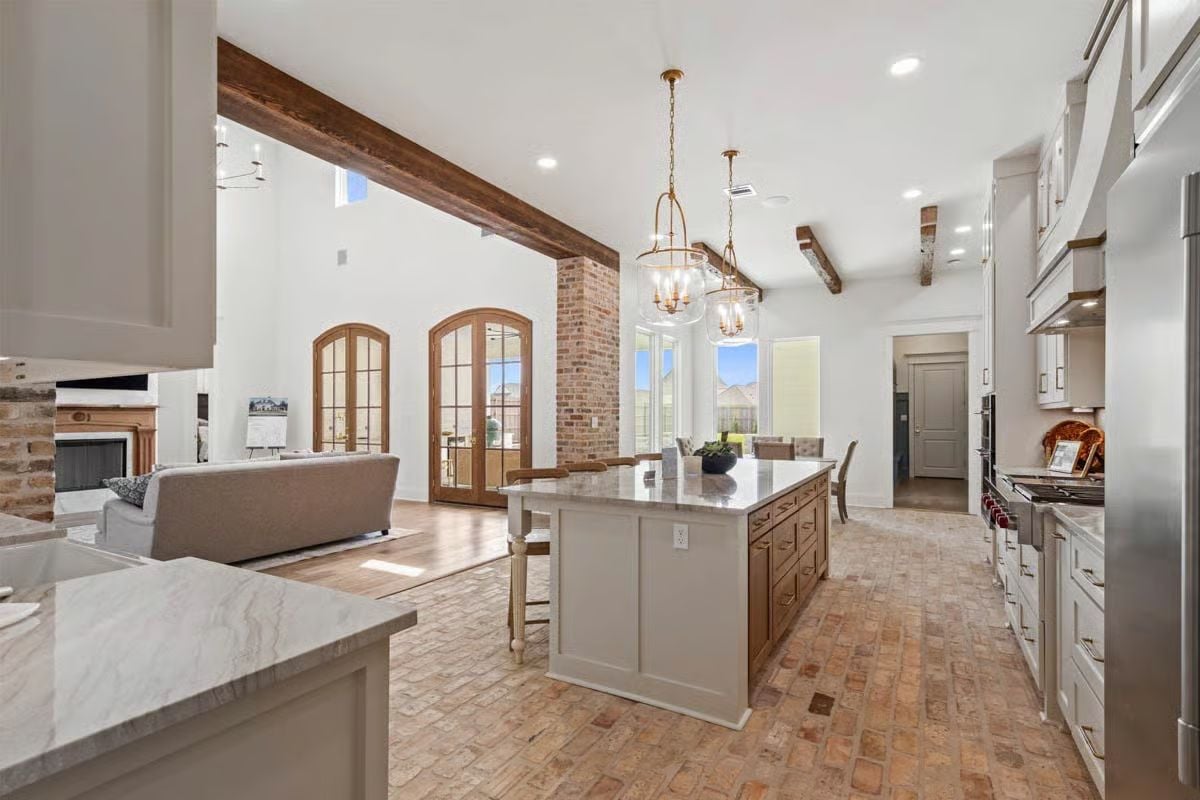
Kitchen
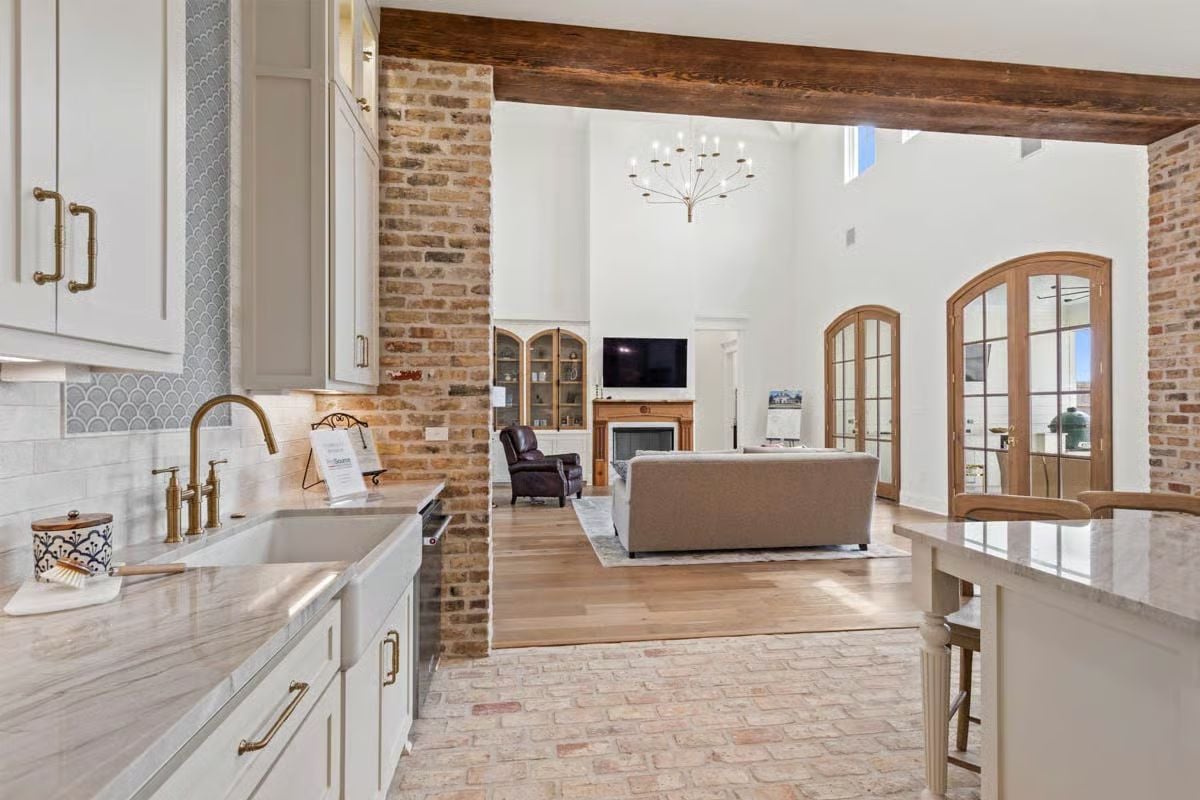
Kitchen
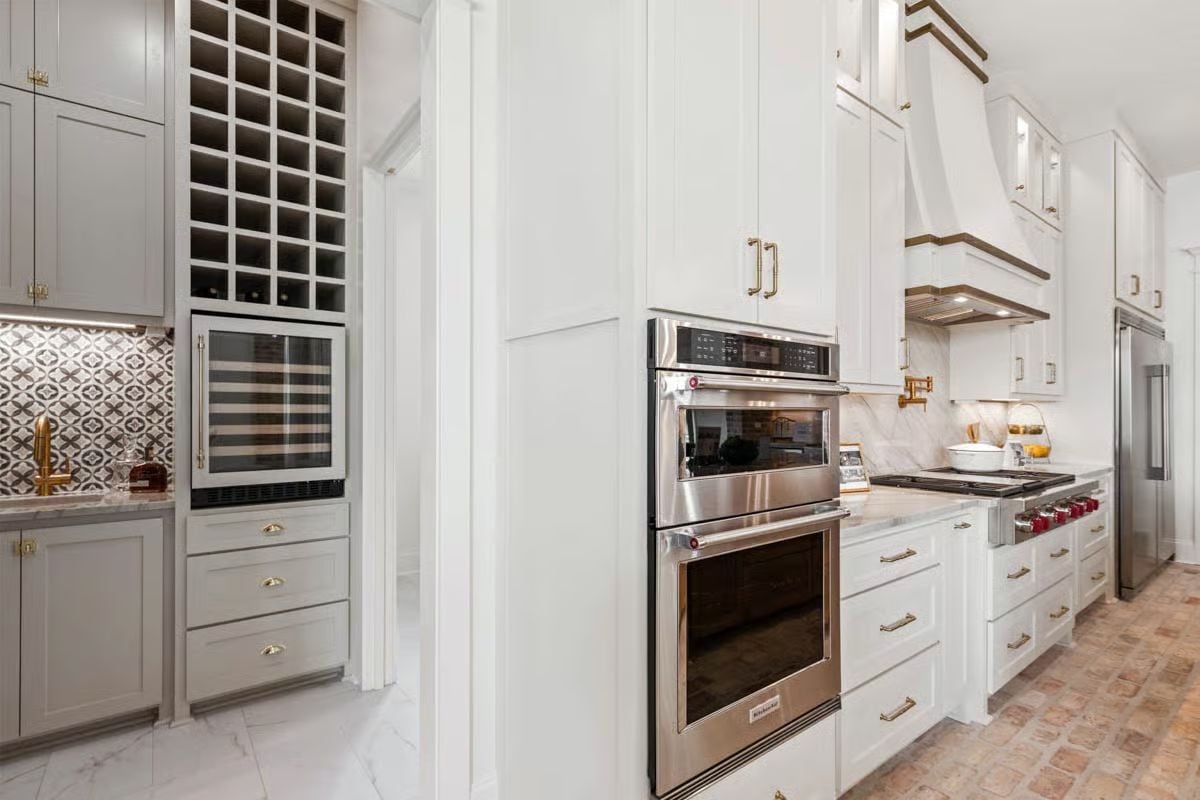
Primary Bedroom
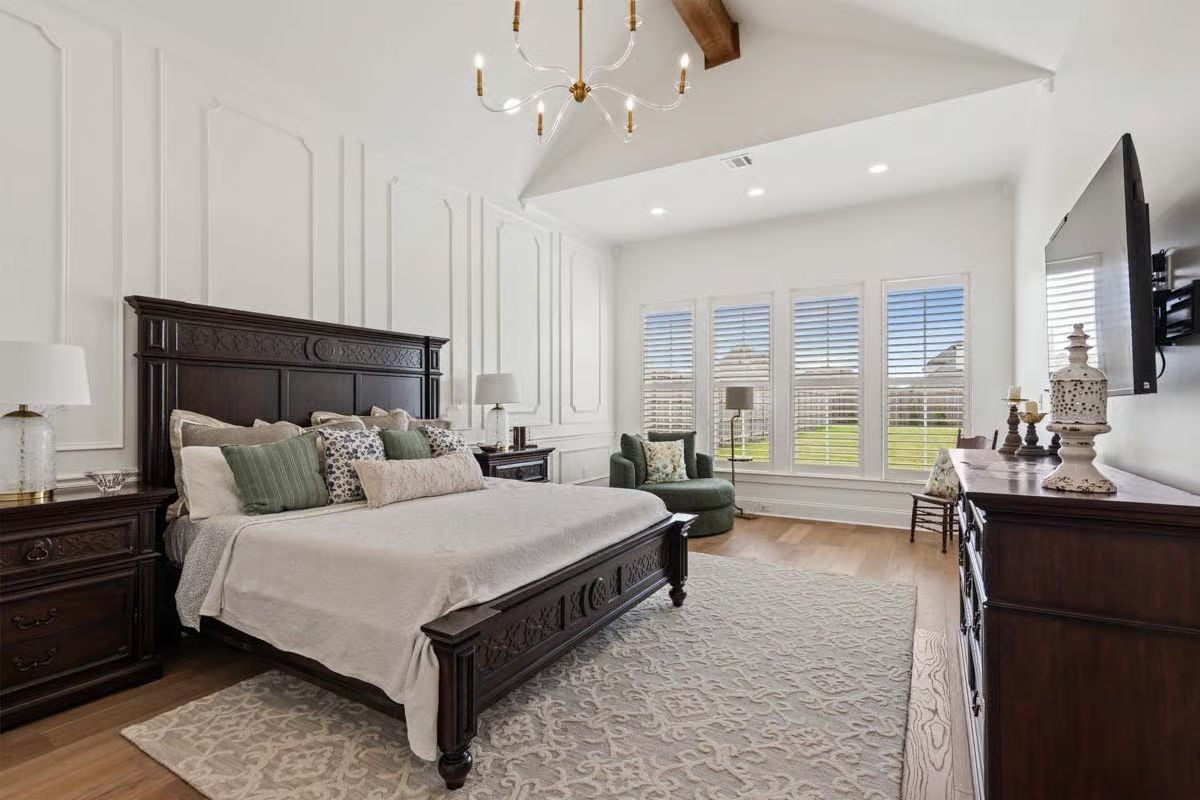
Primary Bathroom
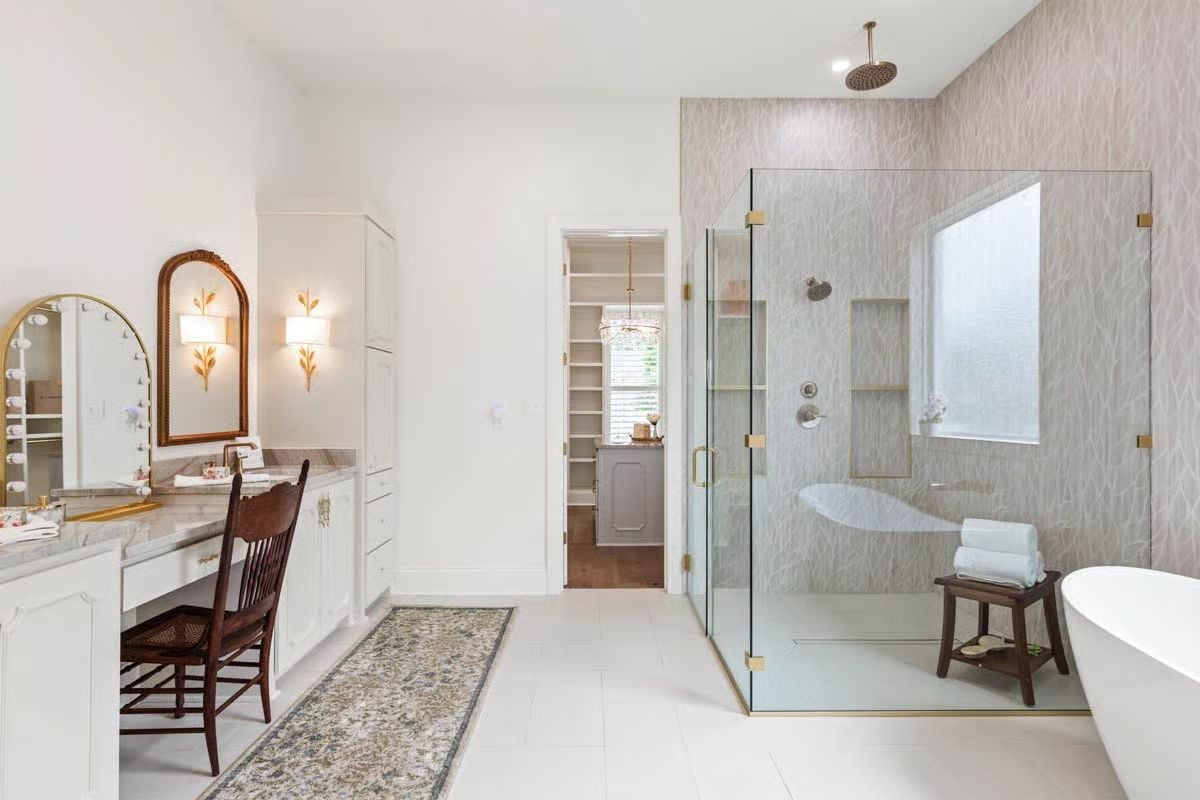
Primary Bathroom
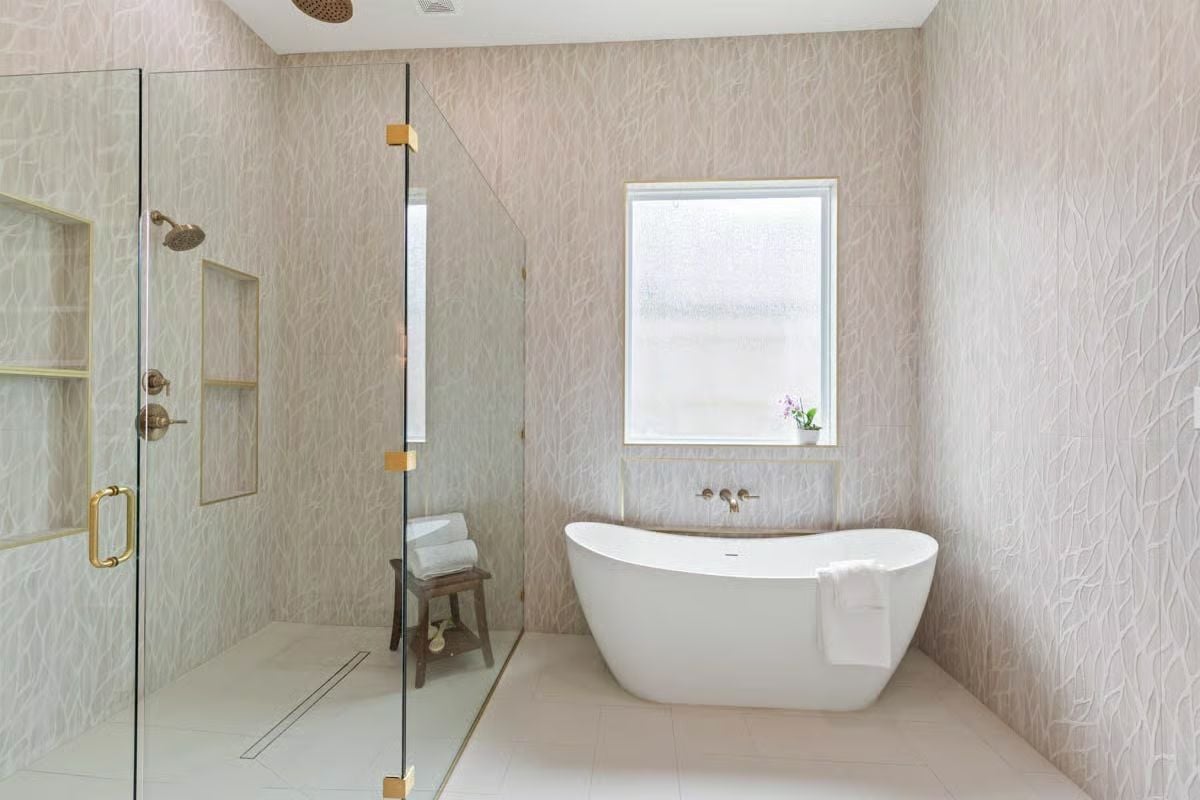
🔥 Create Your Own Magical Home and Room Makeover
Upload a photo and generate before & after designs instantly.
ZERO designs skills needed. 61,700 happy users!
👉 Try the AI design tool here
Primary Closet
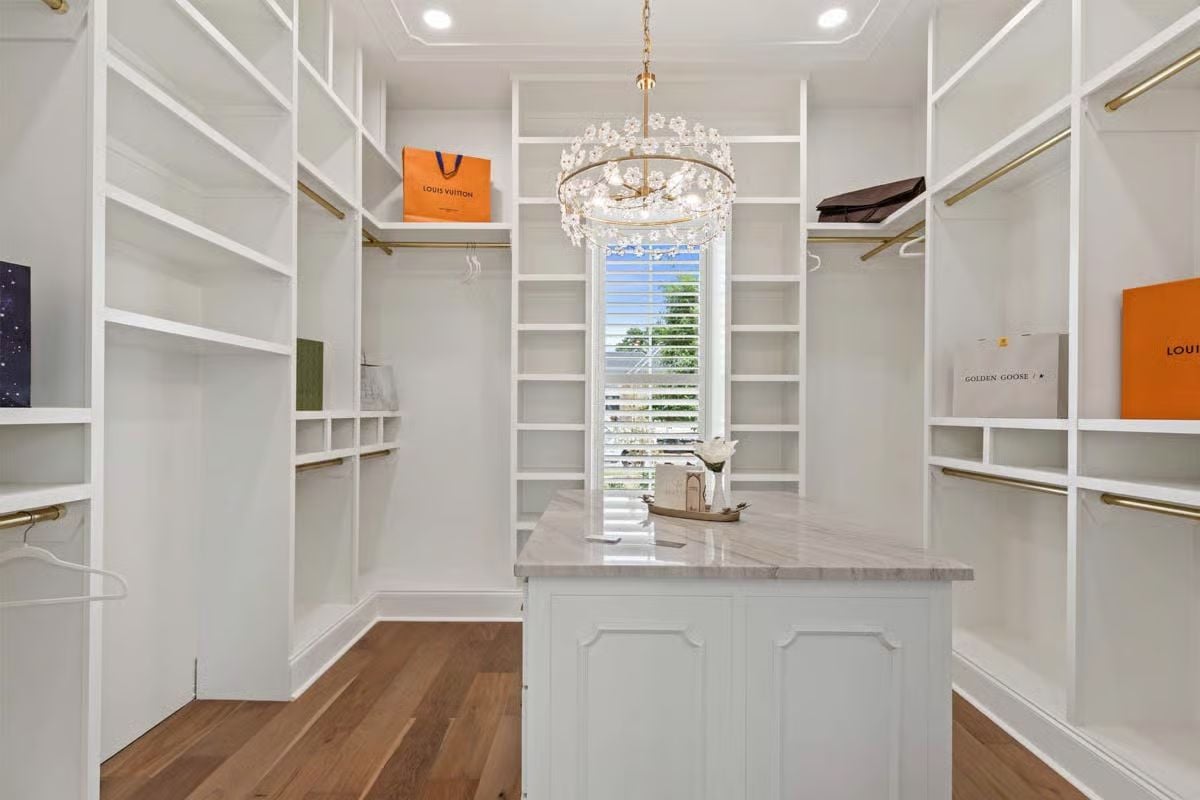
Keeping Room
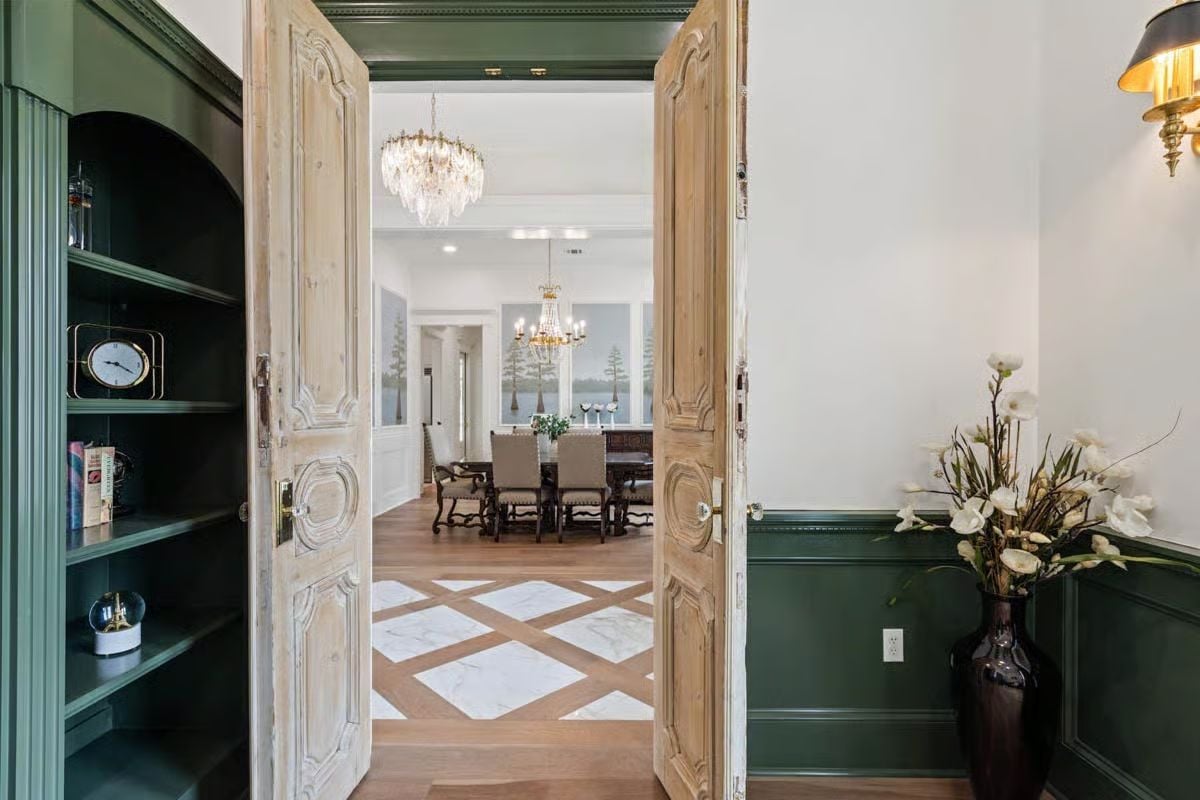
Rear Porch
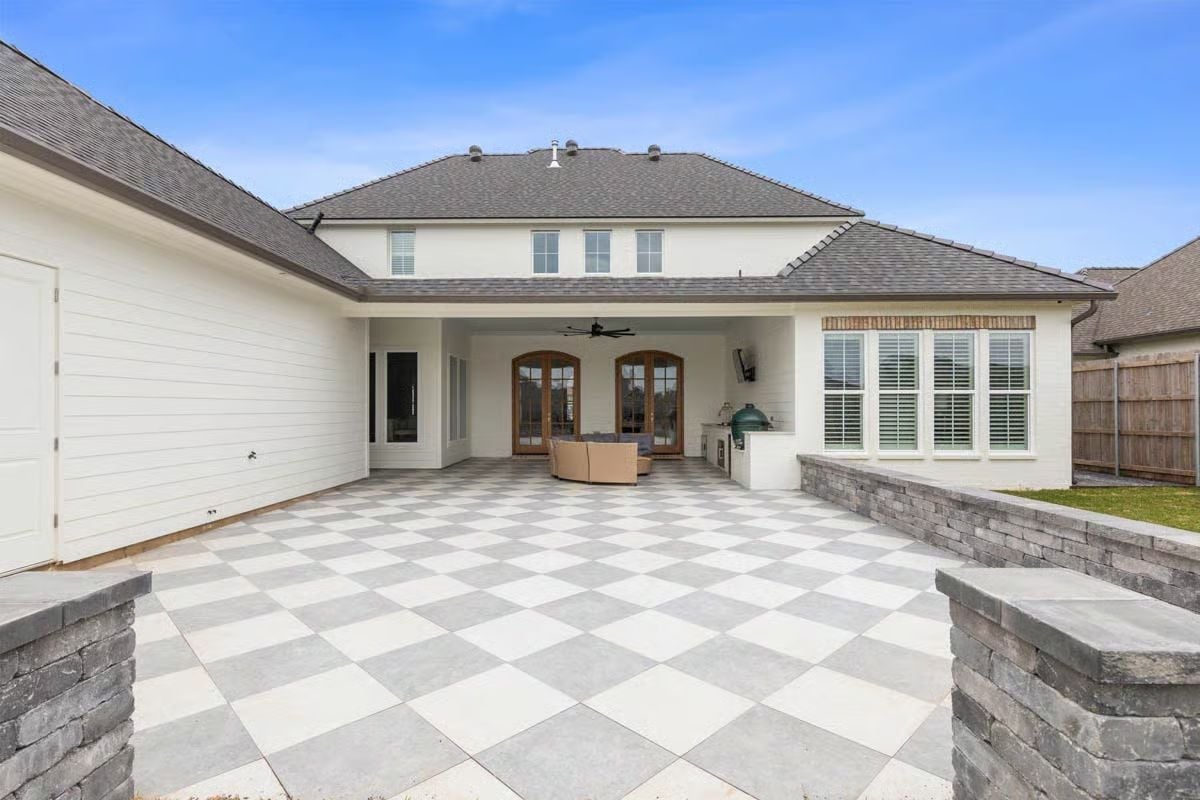
Details
The exterior presents a clean French-inspired design with a white façade, hipped rooflines, and tall shuttered windows that add symmetry across both levels. Brick accents frame the arched front entry, and a porte cochere connects the main structure to the secondary garage wing, giving the home a balanced, estate-style profile.
Inside, the main level opens with a foyer that leads directly into a living room with a two-story ceiling. Nearby, the study sits at the front of the home, and the primary suite is positioned for privacy with a large bedroom and a sizable walk-in closet.
The kitchen, dining room, and keeping room create a connected layout anchored by a large central island and easy access to the rear porch for indoor-outdoor flow. A mudroom links the interior to the main garage, with a pantry and utility room close by for everyday convenience. Two secondary bedrooms on this level are arranged near the front and side entries for separation from the primary suite.
The upper level adds two more bedrooms along a shared hallway, each accessing a full bathroom. A bonus room provides flexible space, and an exposed attic area sits adjacent for storage or future expansion.
Pin It!
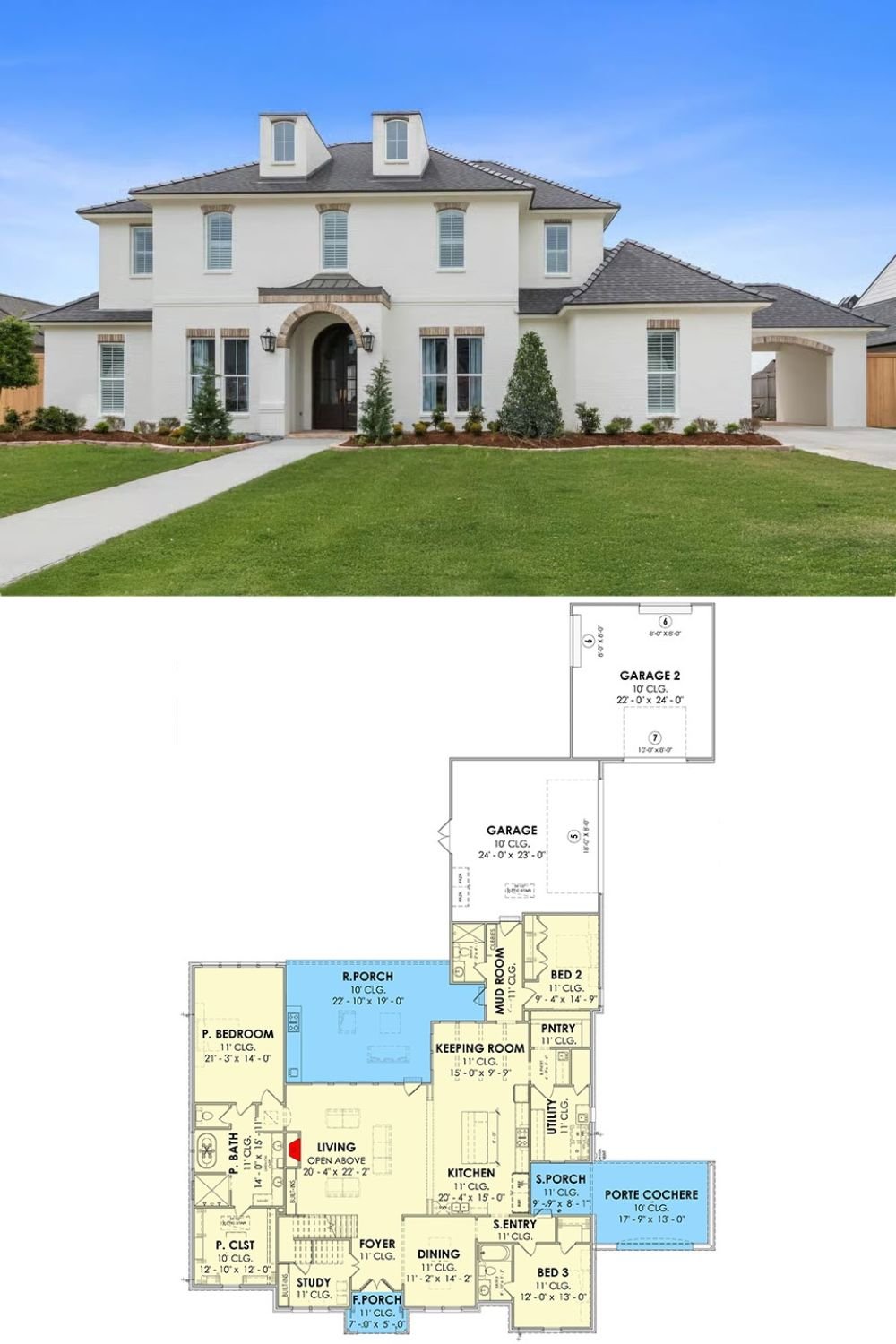
Architectural Designs Plan 185020PHD



