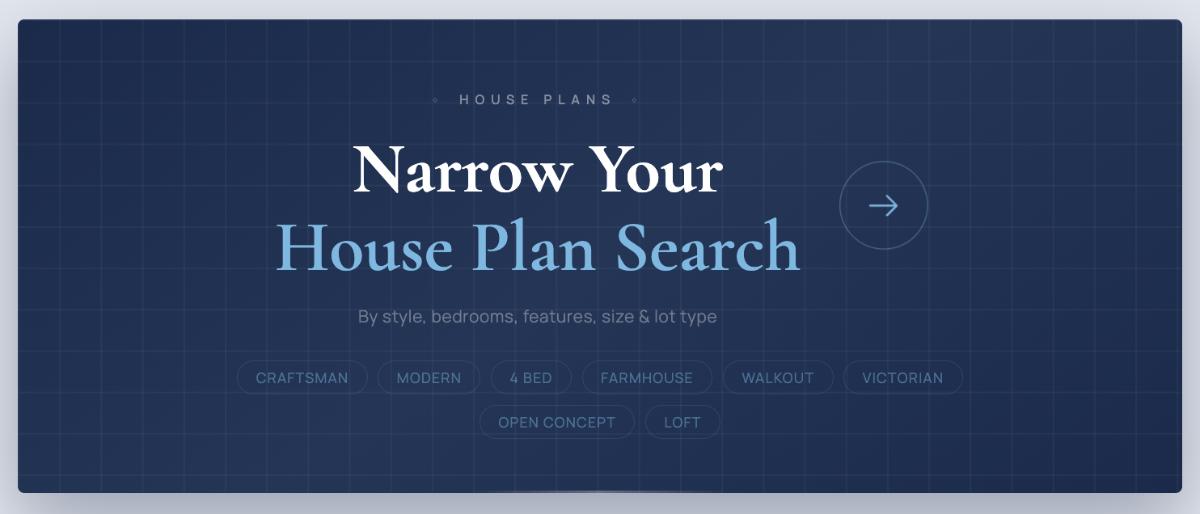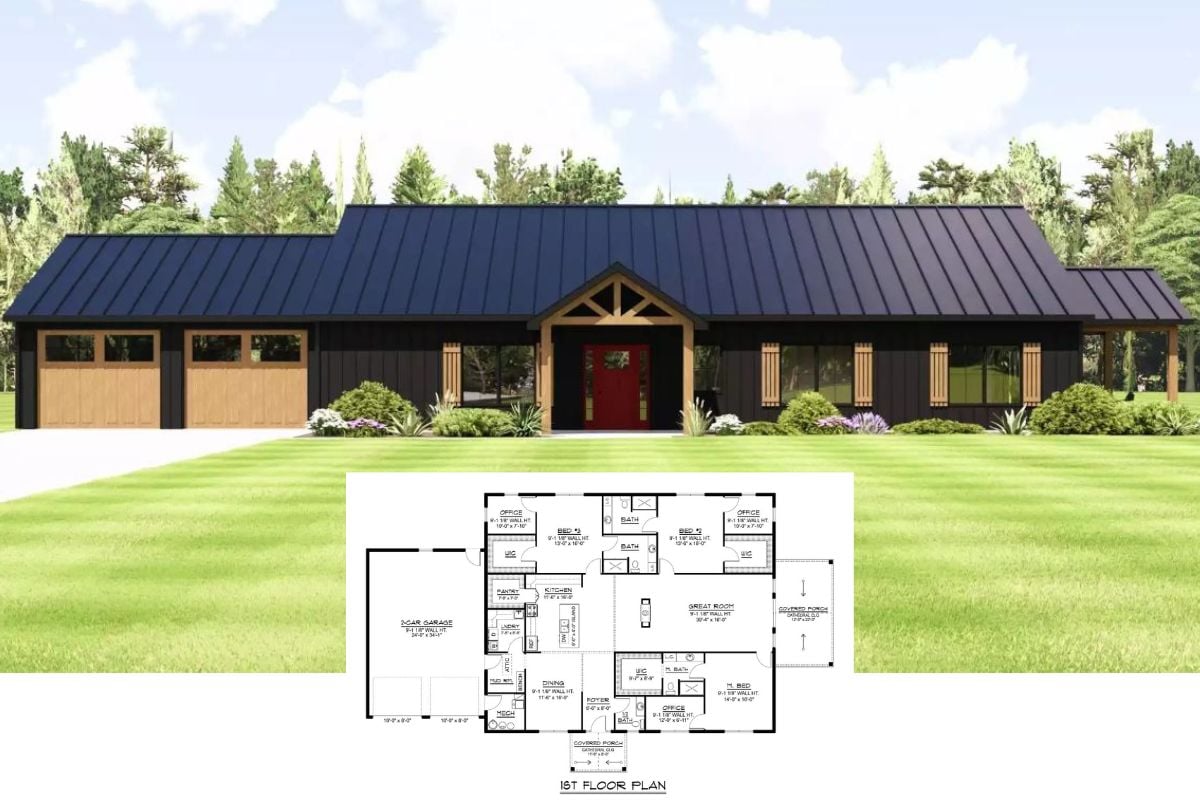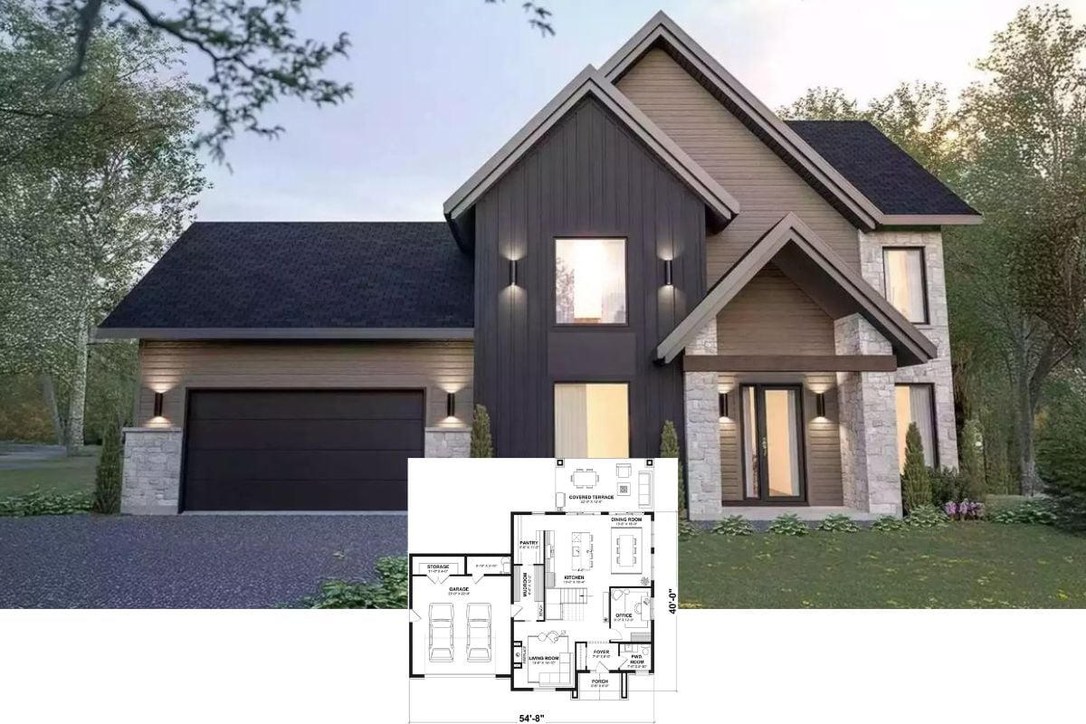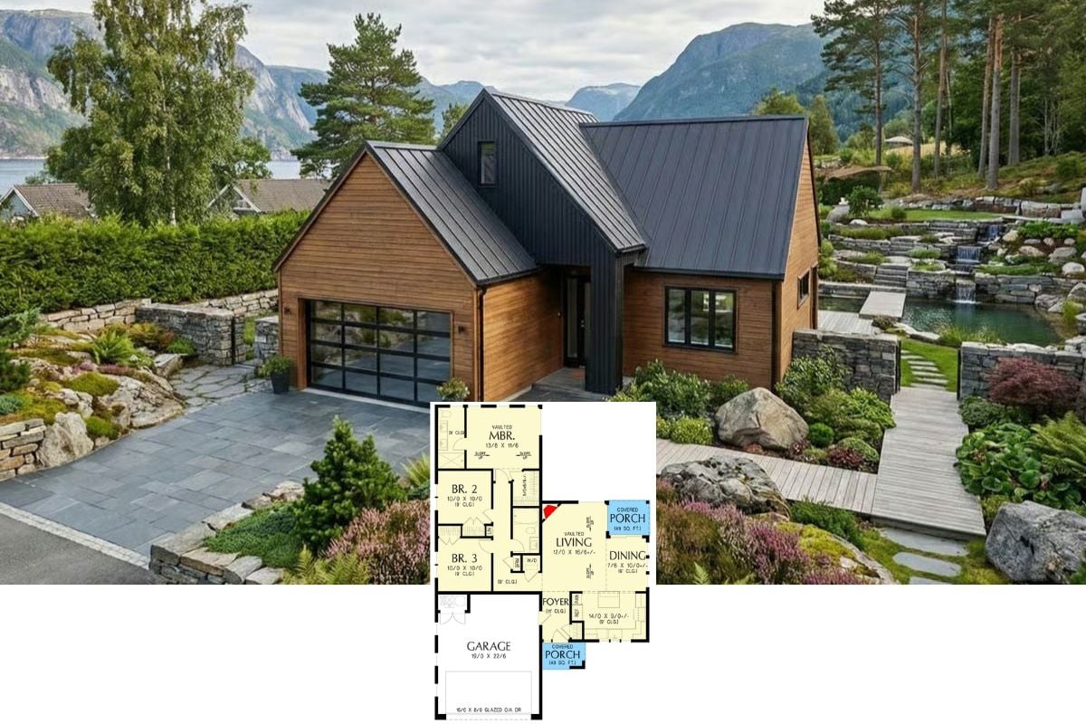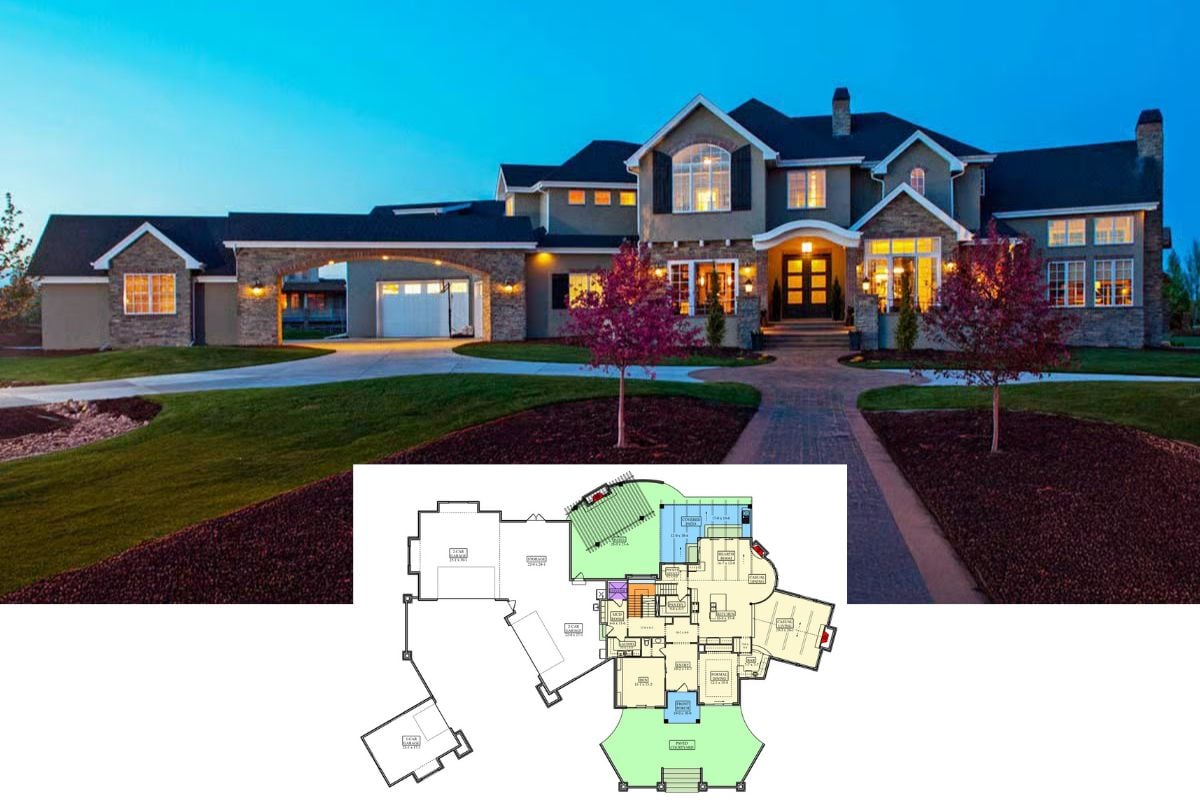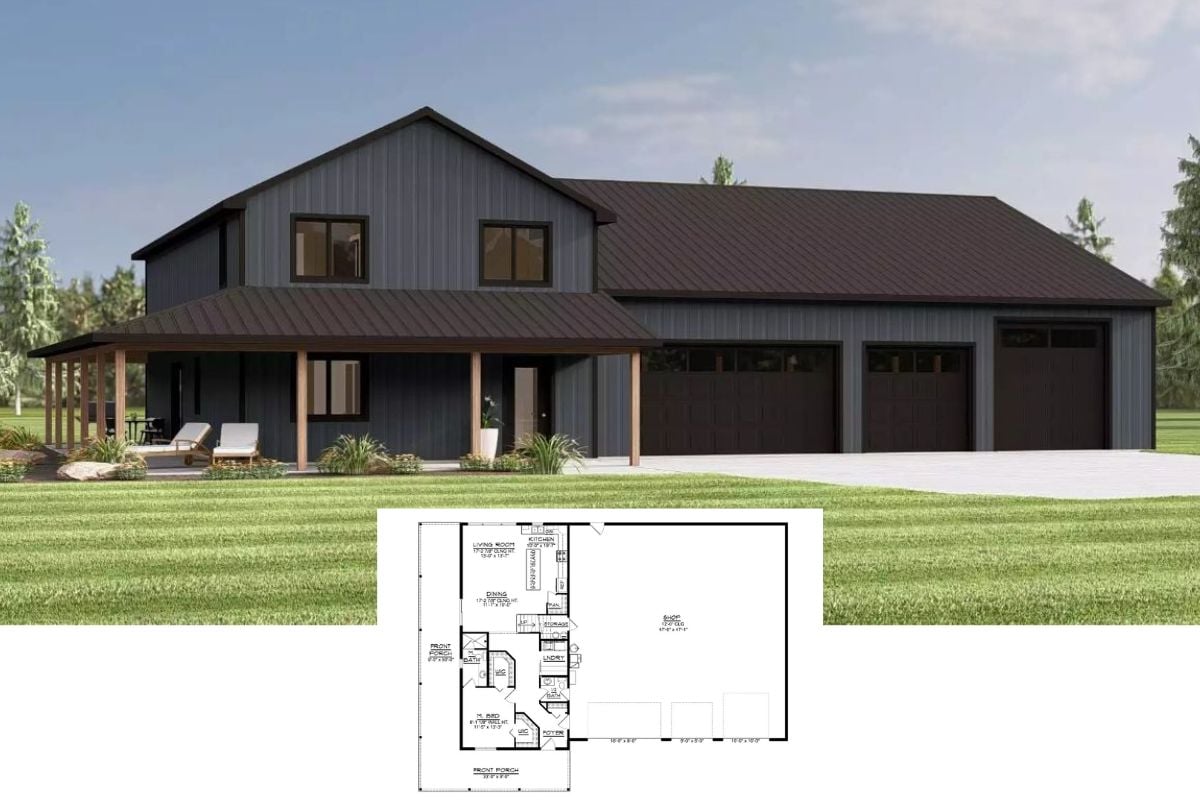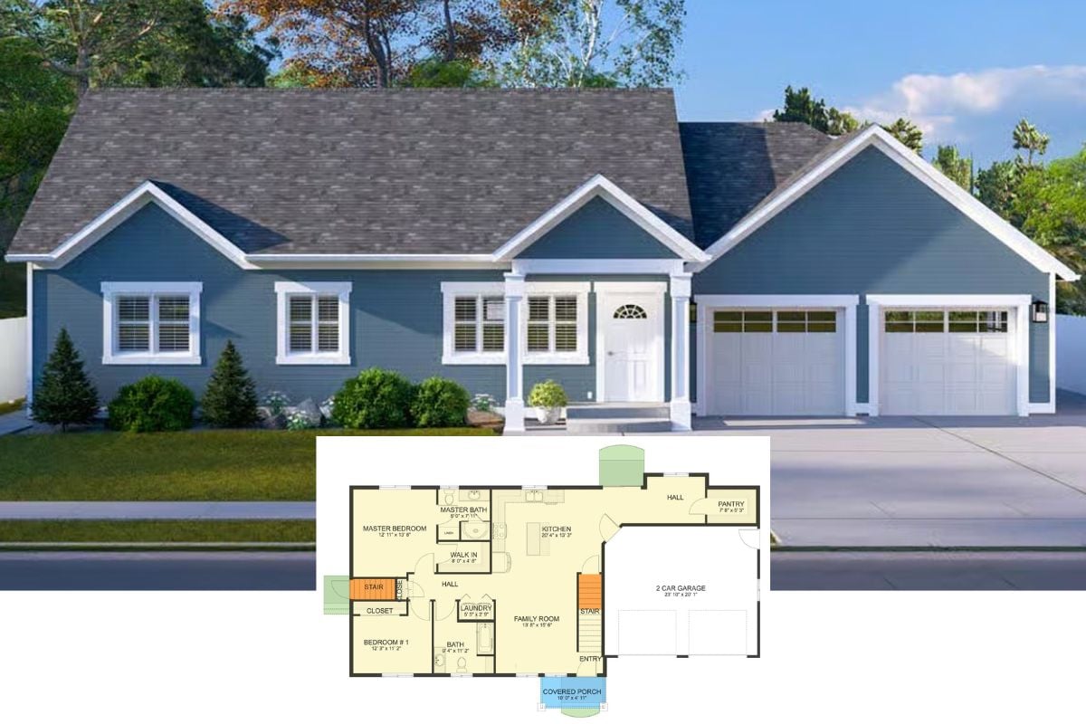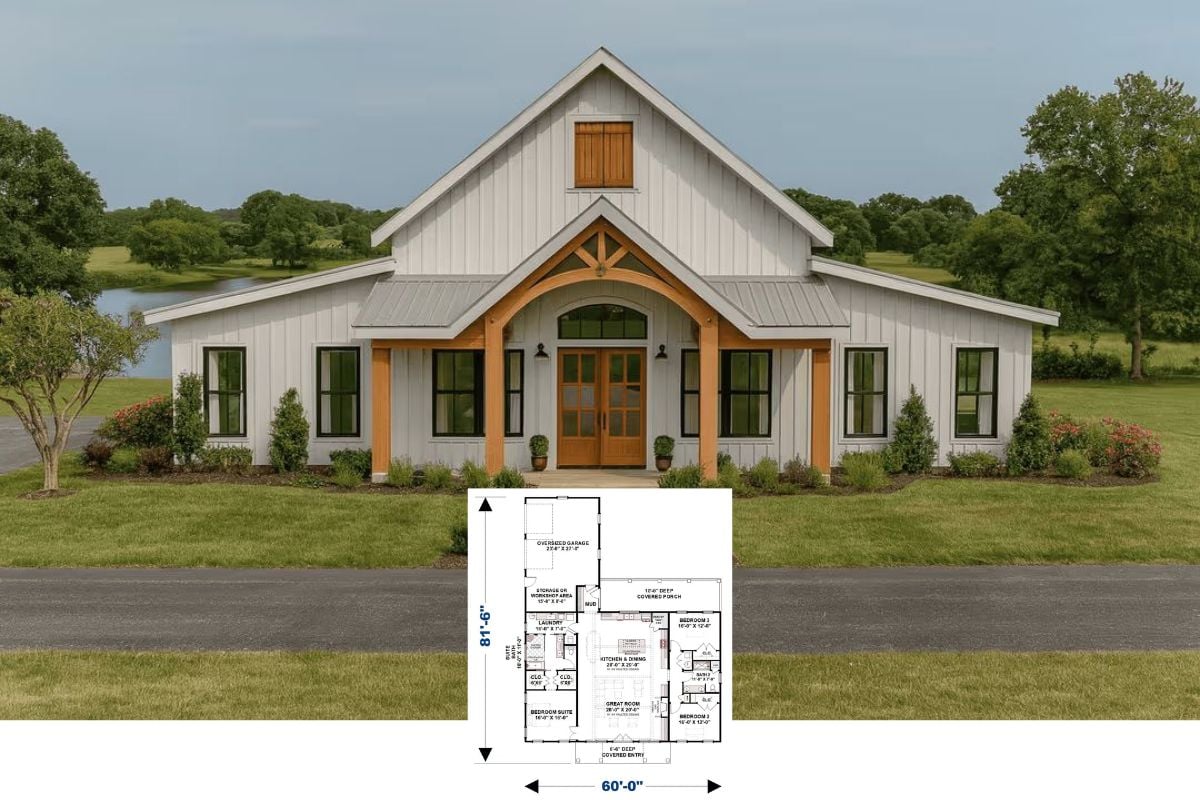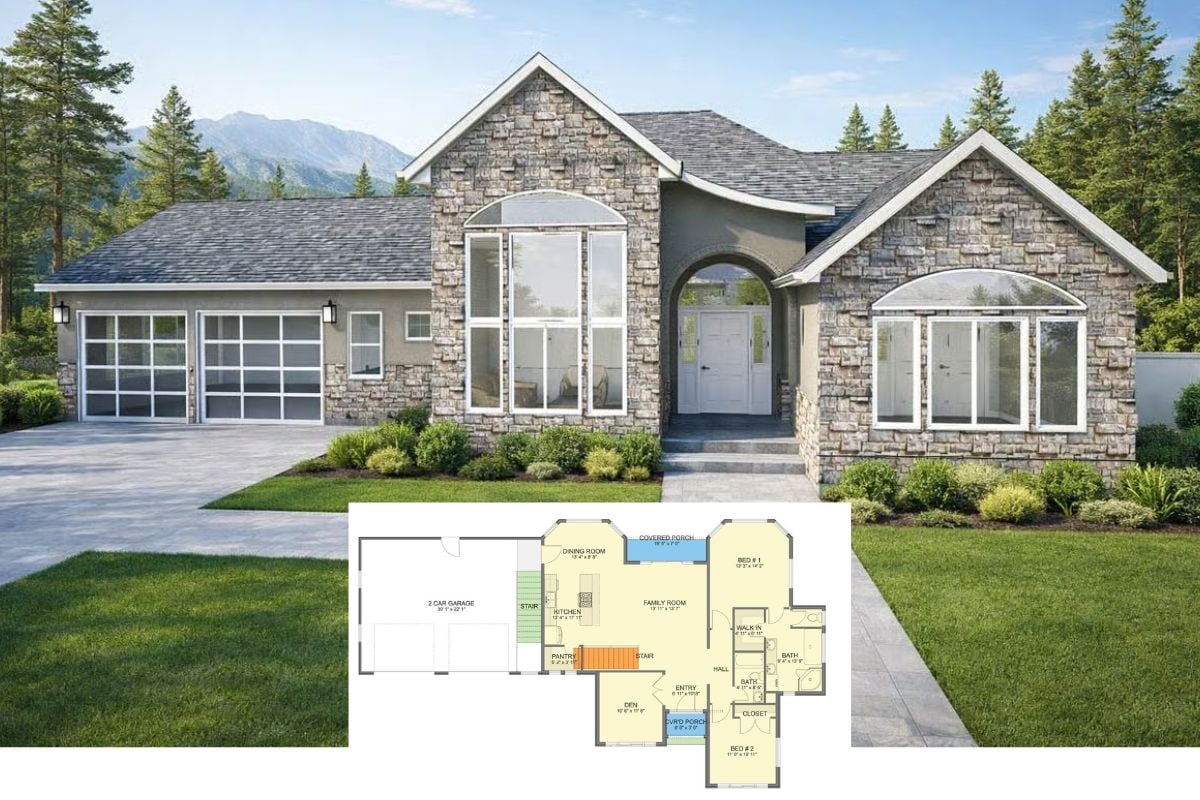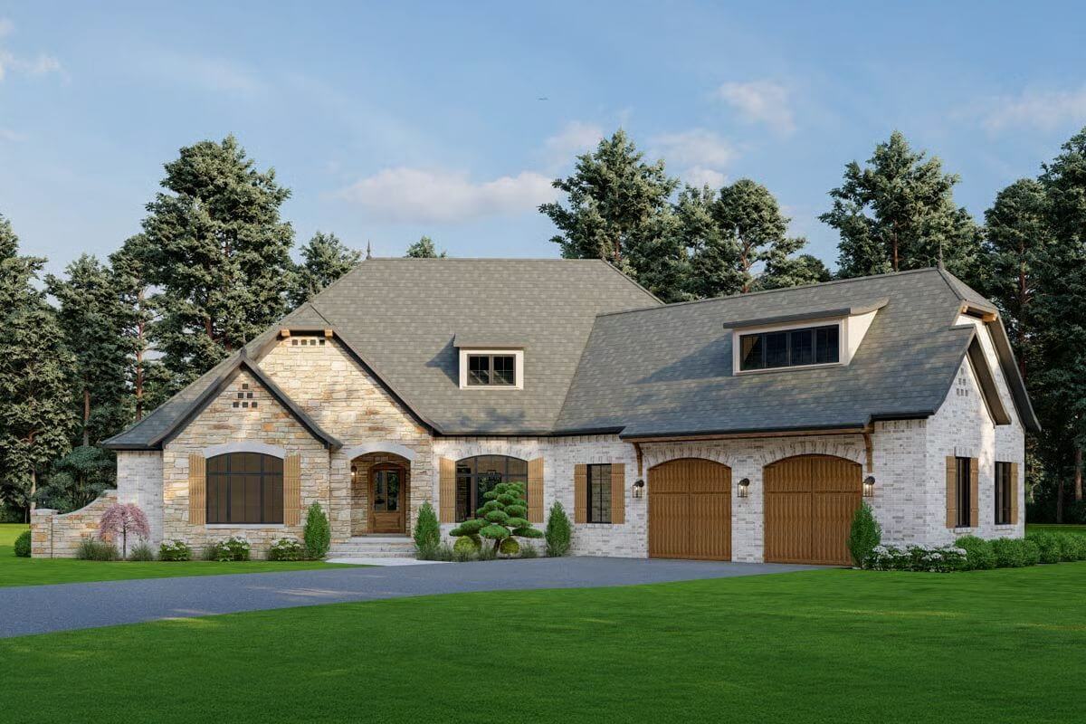
Would you like to save this?
Specifications
- Sq. Ft.: 2,647
- Bedrooms: 4
- Bathrooms: 2.5
- Stories: 1
- Garage: 2
Main Level Floor Plan
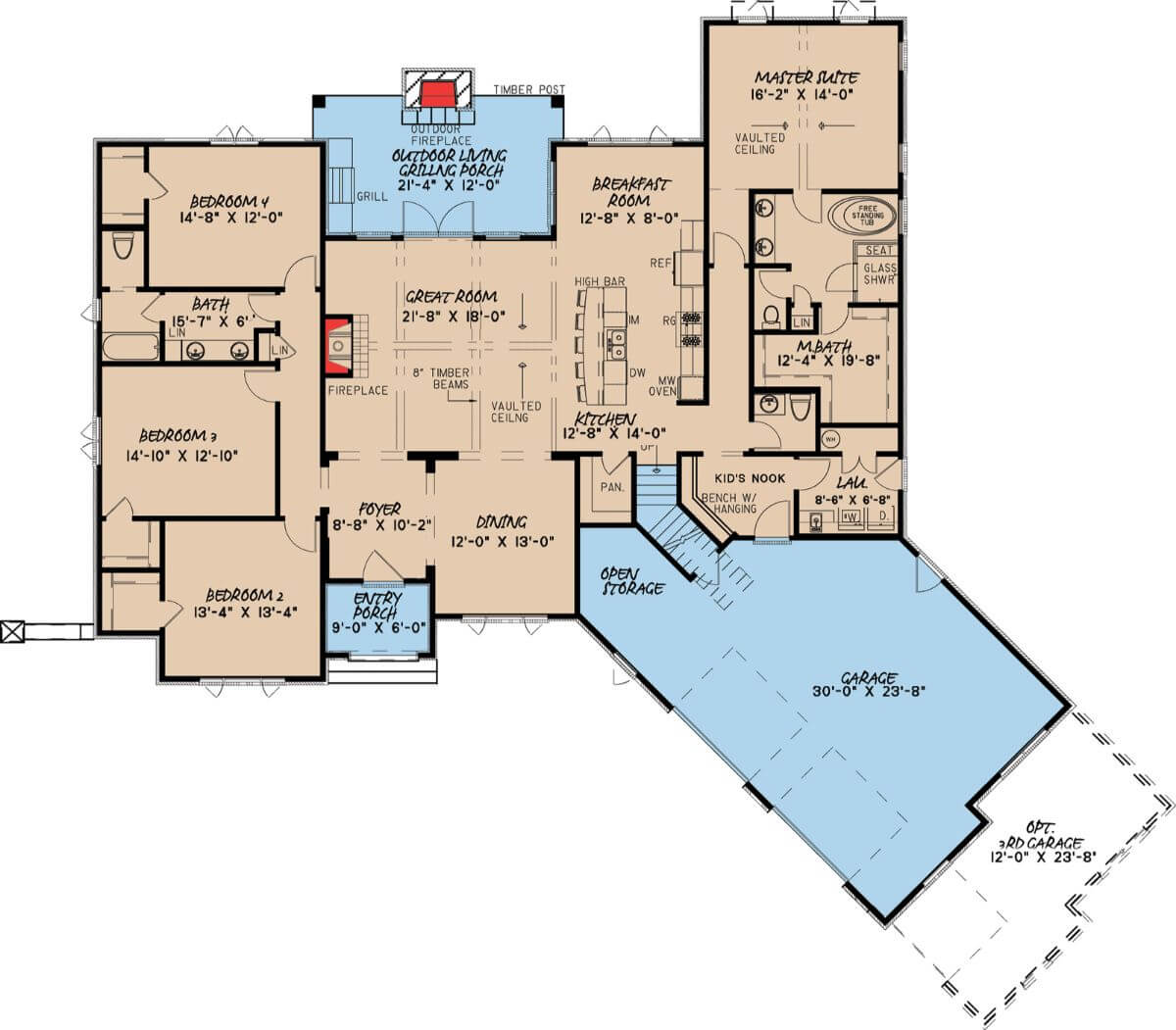
Bonus Level Floor Plan
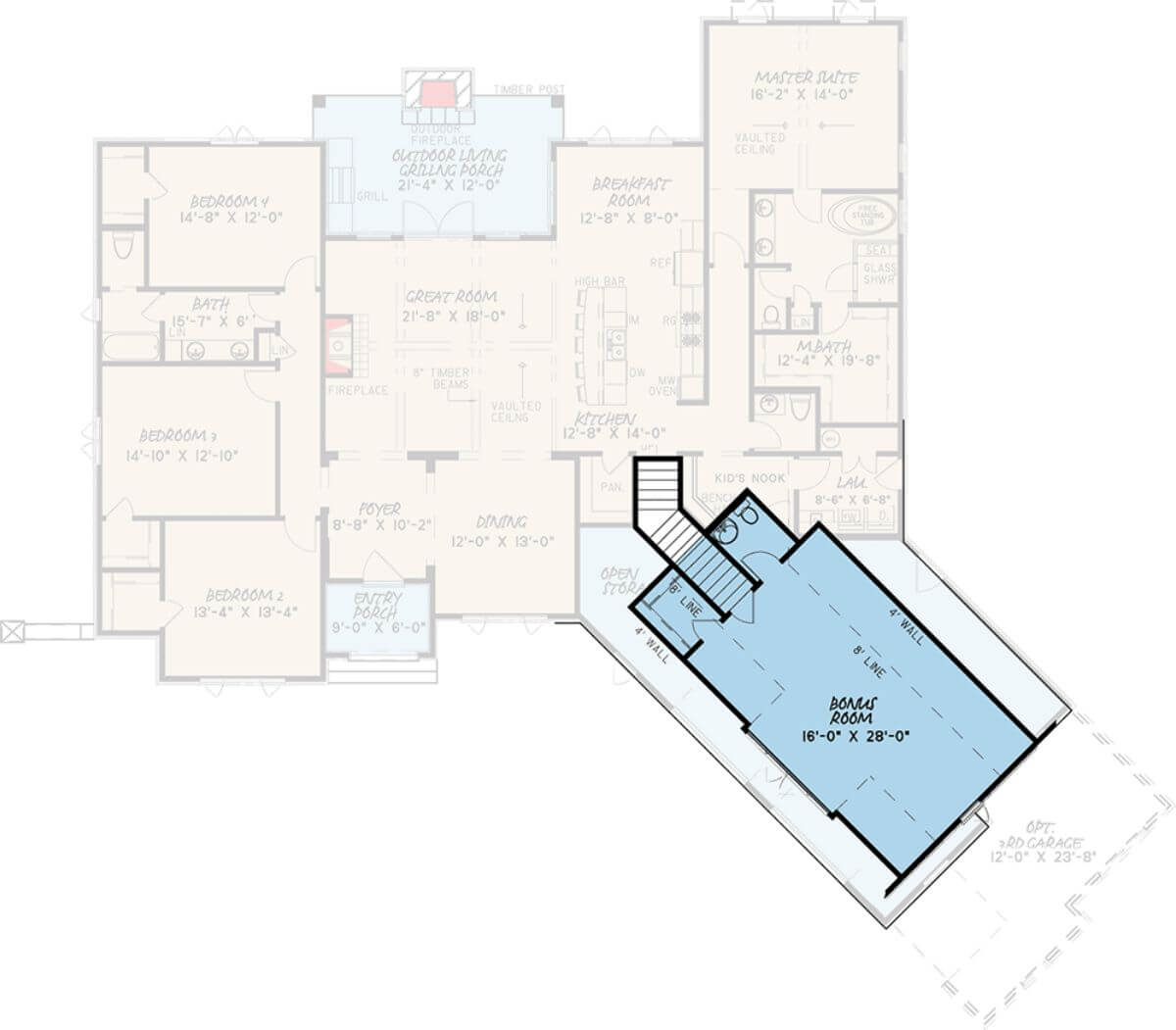
Front View
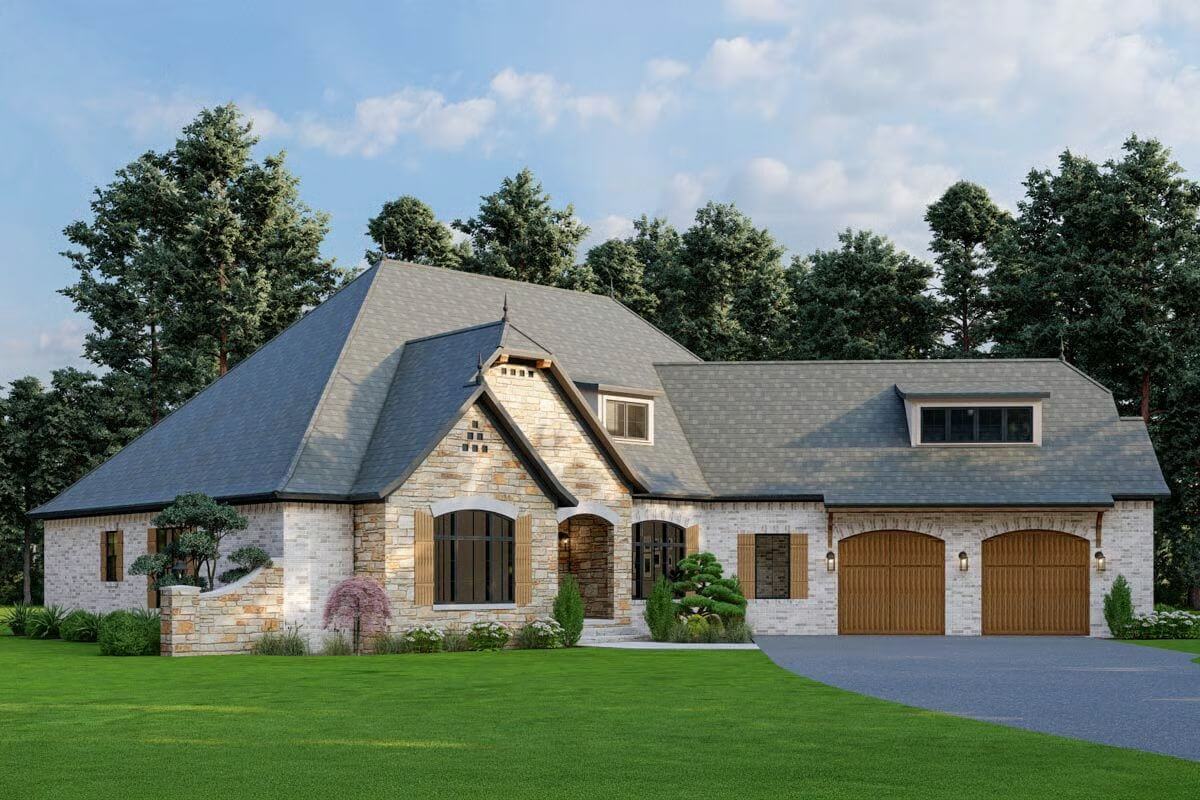
Right View

Left View
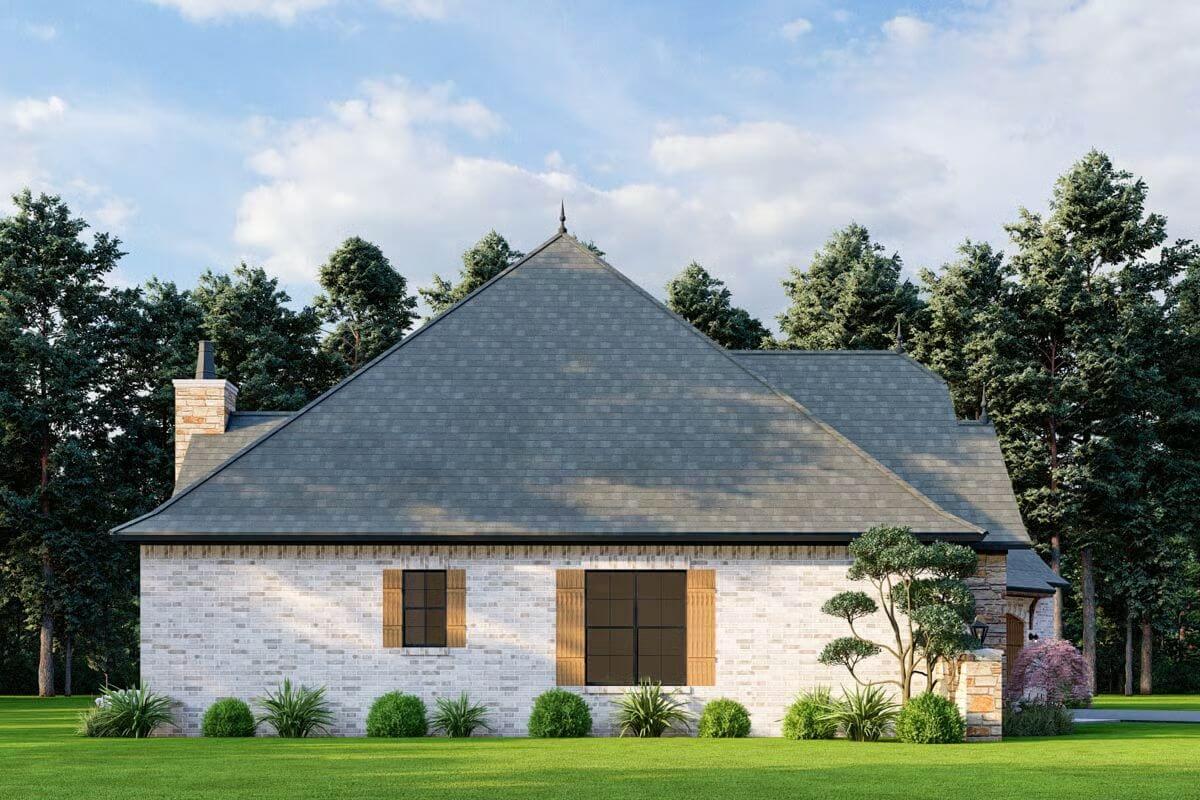
Rear View

Dining Room

Living Room
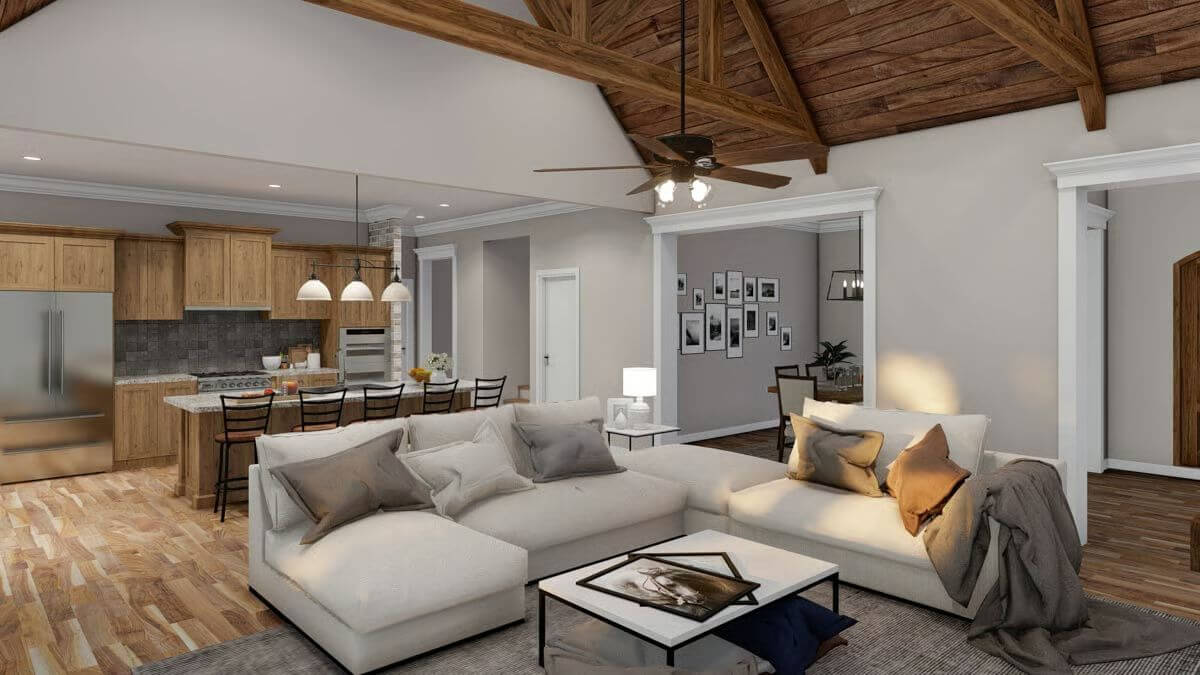
Living Room
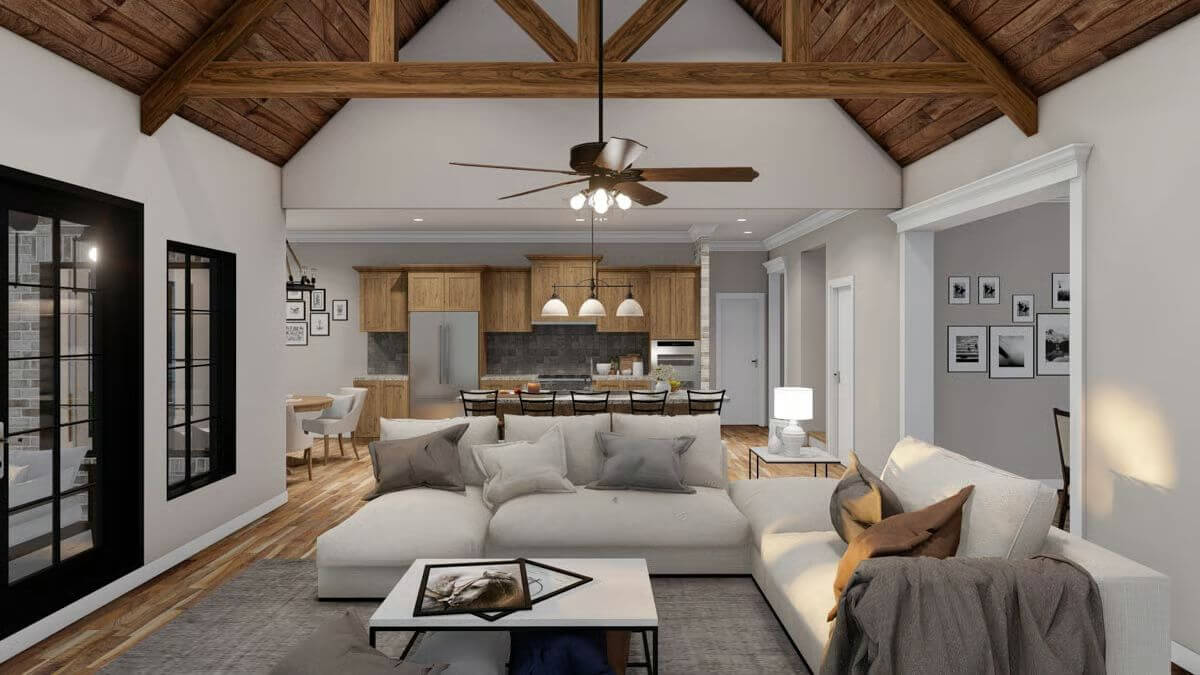
Living Room
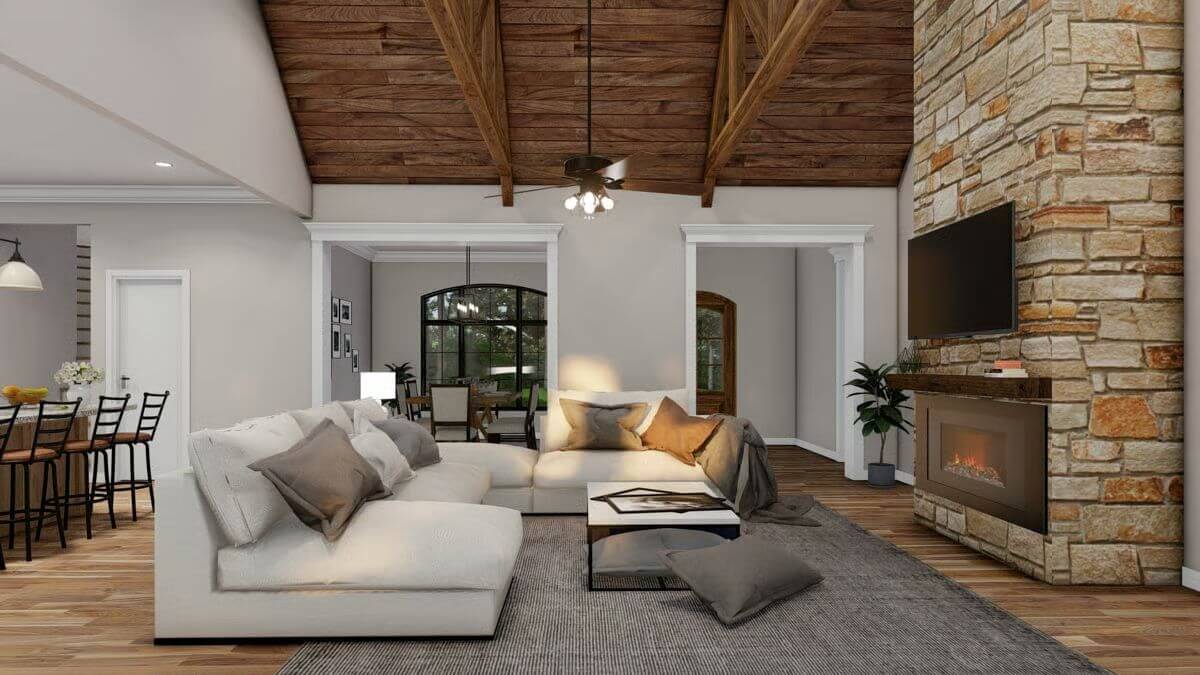
Living Room
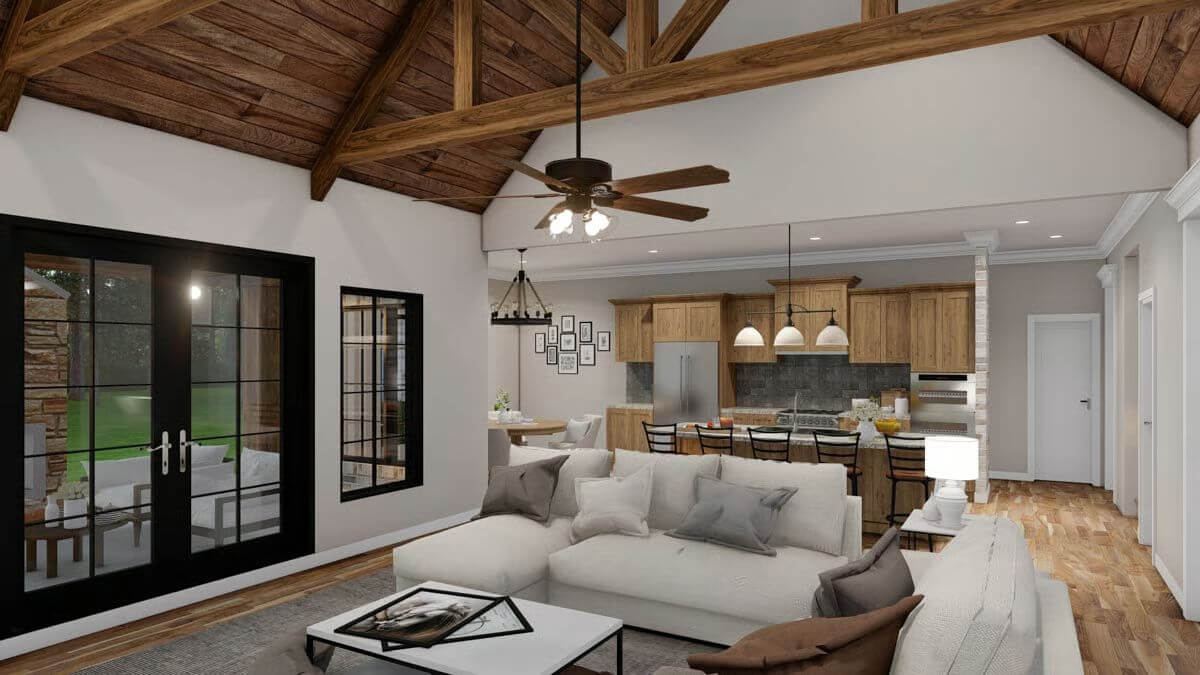
Kitchen
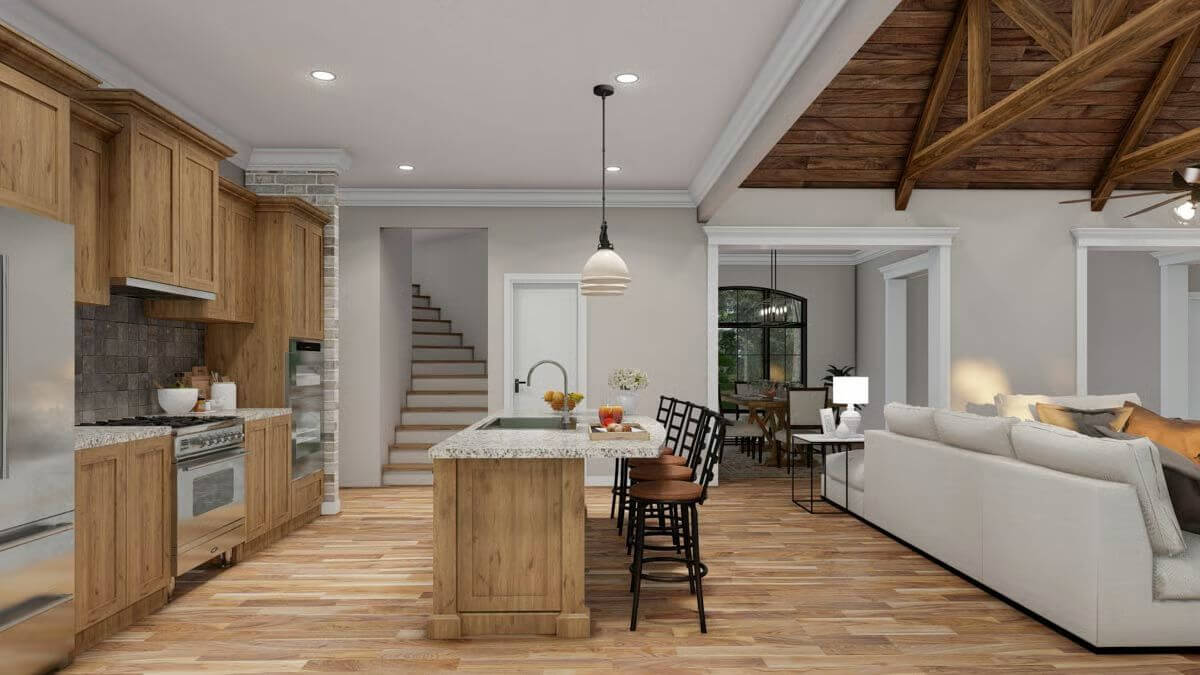
Kitchen
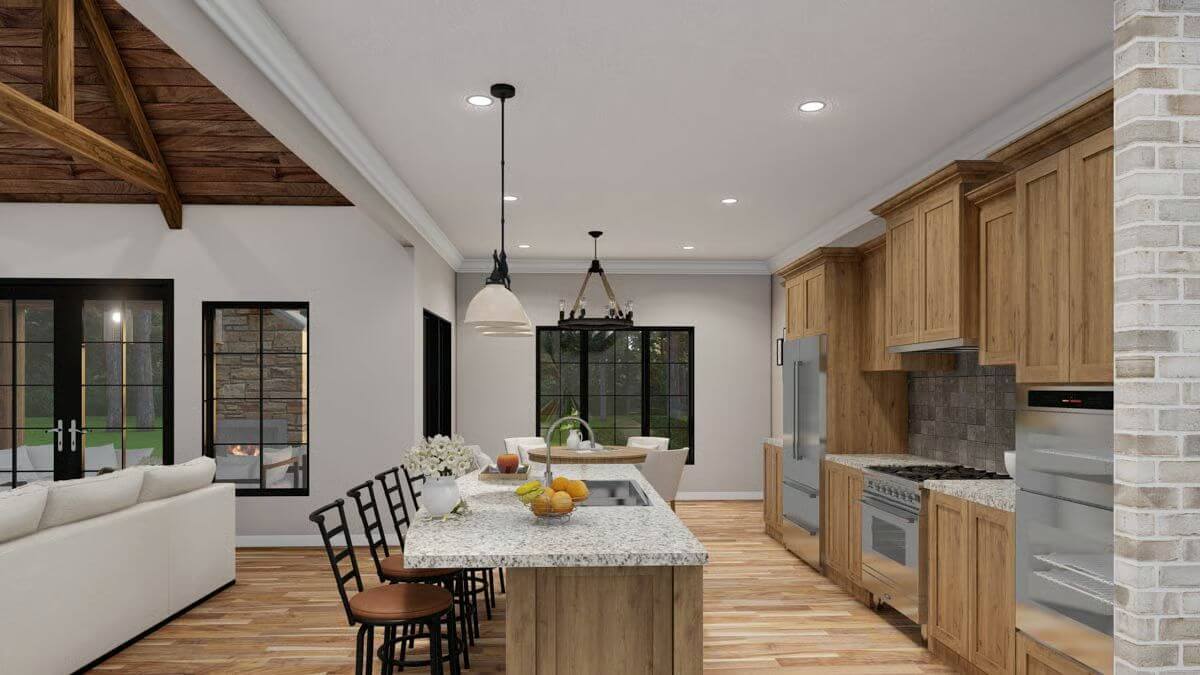
🔥 Create Your Own Magical Home and Room Makeover
Upload a photo and generate before & after designs instantly.
ZERO designs skills needed. 61,700 happy users!
👉 Try the AI design tool here
Kitchen
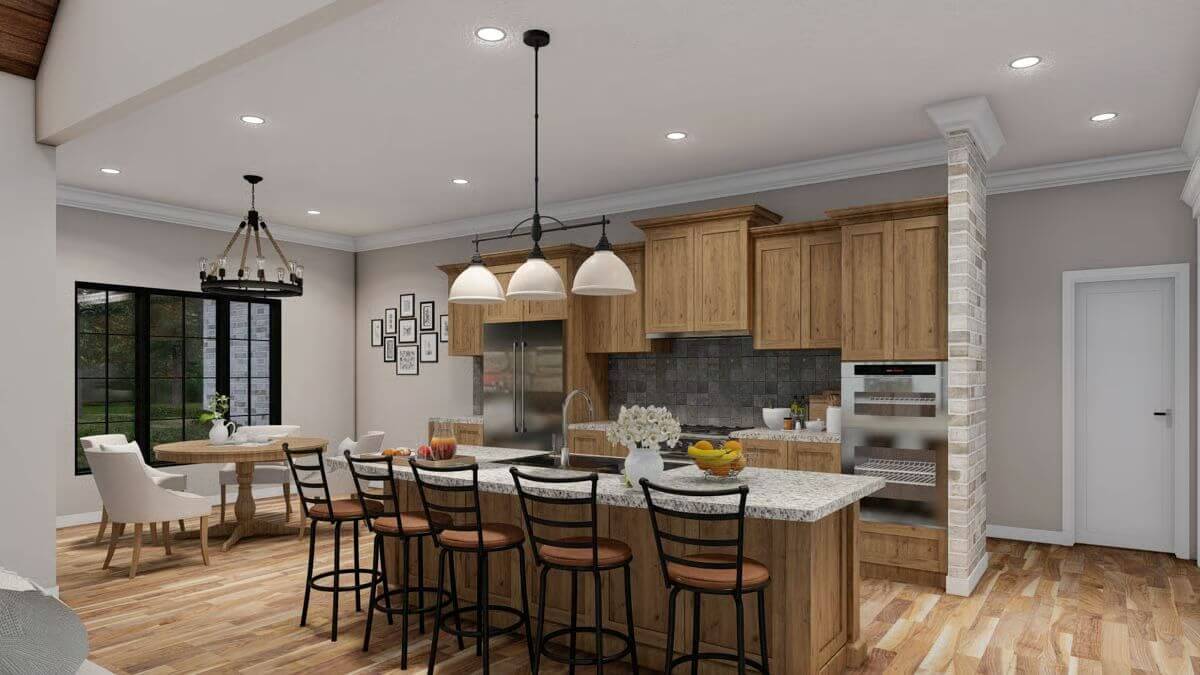
Kitchen Island
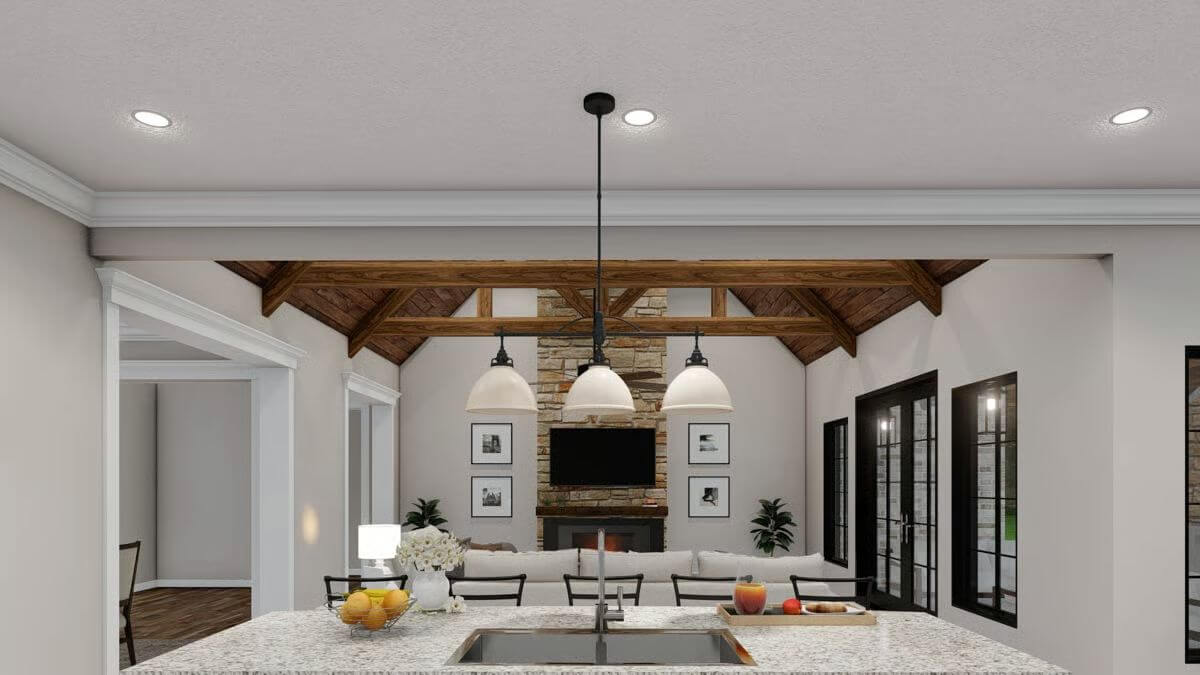
Details
This French Country home exudes elegance and old-world charm with its blend of light-colored brick and stone exterior. Wooden accents, including shutters and arched double garage doors, bring warmth and character to the facade. A steeply pitched roof and dormer window enhance the architectural appeal, while the arched front entry creates a welcoming focal point.
Inside, the open layout promotes comfortable living and effortless flow between spaces. The foyer leads into a central great room featuring a fireplace and timber beam ceiling, which connects to the kitchen and breakfast room. The kitchen is well-appointed with a high bar, walk-in pantry, and nearby access to the dining room. A hallway off the kitchen includes a kid’s nook with built-in bench and hooks, along with a spacious laundry area.
The right side of the home hosts the primary suite with a vaulted ceiling, large bathroom, and generous walk-in closet. Three additional bedrooms and a shared bathroom are positioned on the opposite wing for privacy. Outdoor living is enhanced by a covered grilling porch with a second fireplace.
Above the angled garage, a large bonus room offers flexible use as a recreation or media space, expanding the home’s functionality.
Pin It!

Architectural Designs Plan 70515MK
Haven't Seen Yet
Curated from our most popular plans. Click any to explore.

