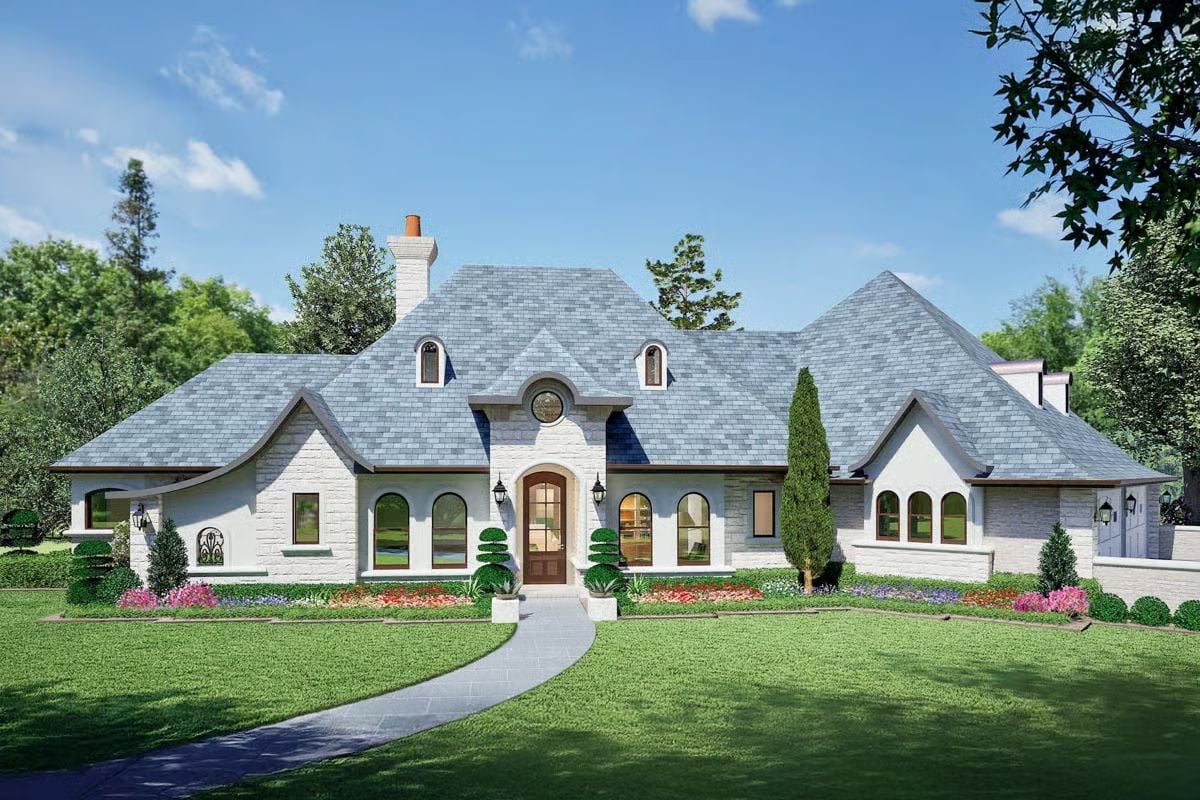
Would you like to save this?
Specifications
- Sq. Ft.: 3,040
- Bedrooms: 4
- Bathrooms: 3.5
- Stories: 1
- Garage: 3
The Floor Plan
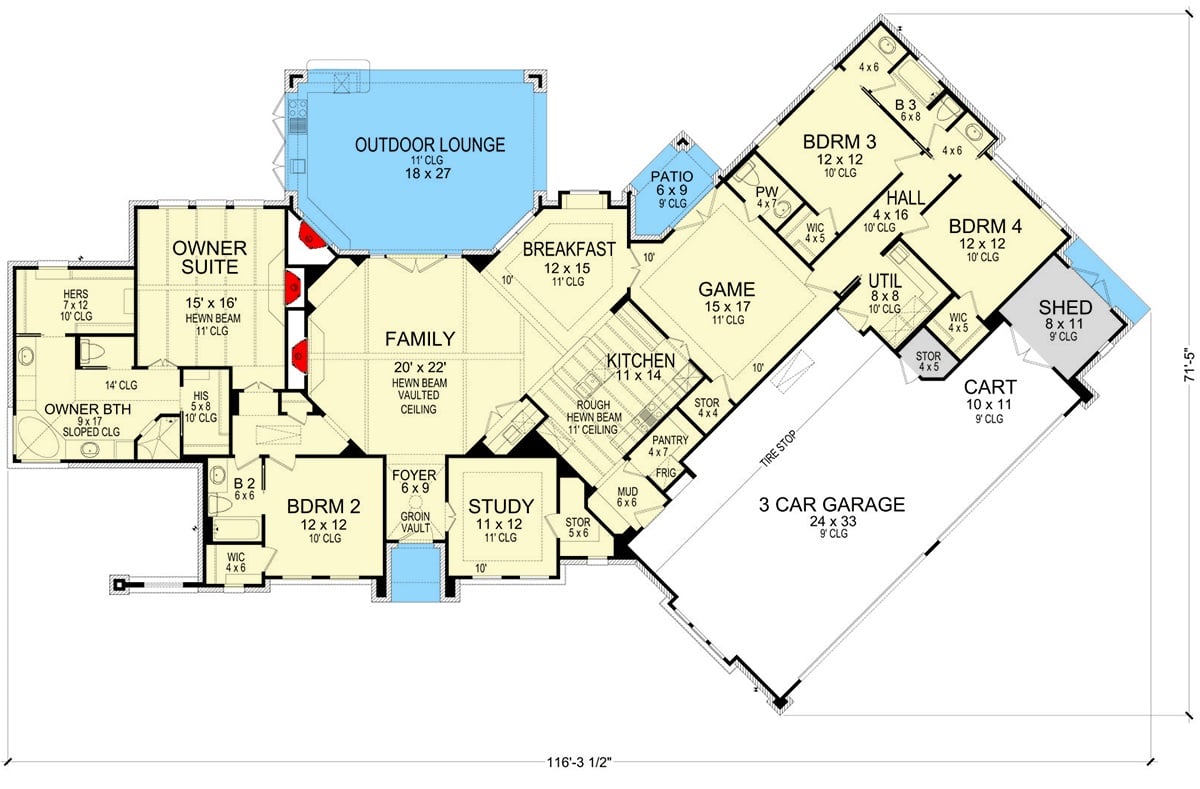
Front-Left View
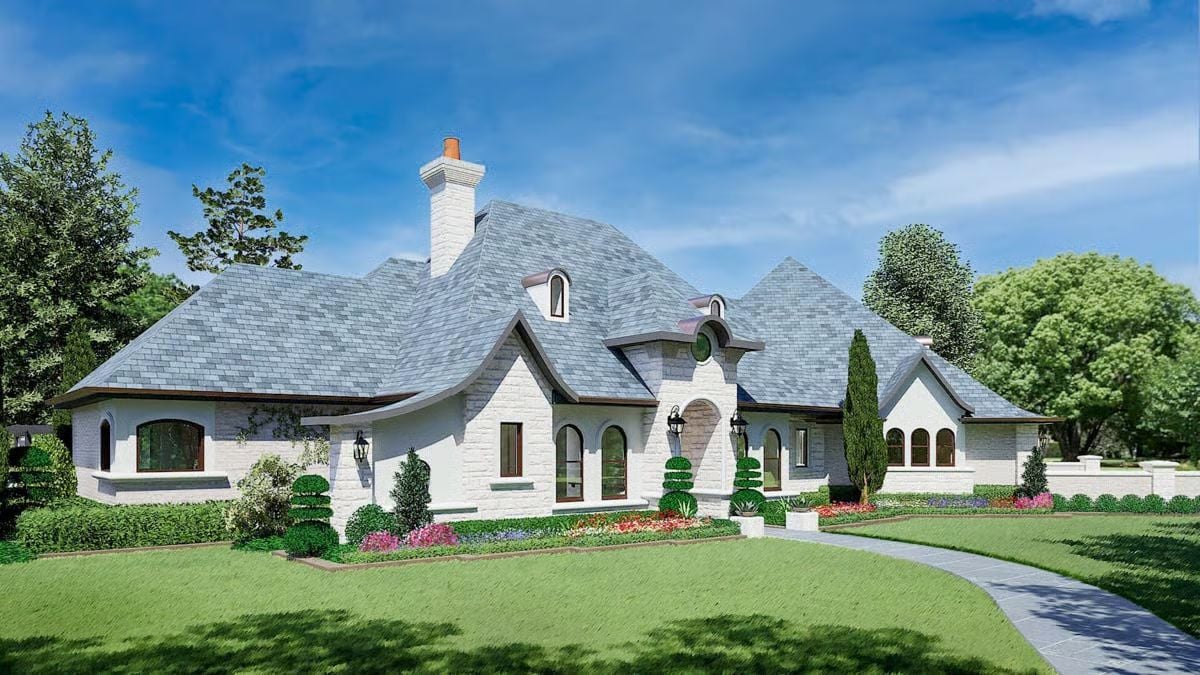
🔥 Create Your Own Magical Home and Room Makeover
Upload a photo and generate before & after designs instantly.
ZERO designs skills needed. 61,700 happy users!
👉 Try the AI design tool here
Front-Right View
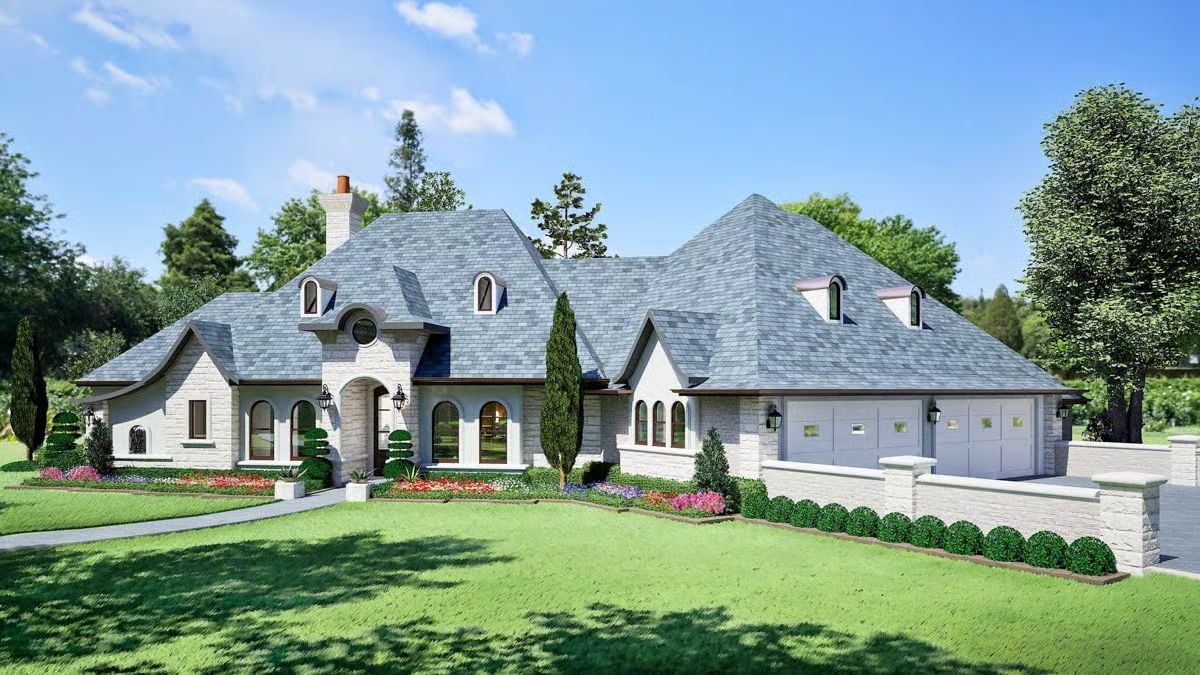
Rear View
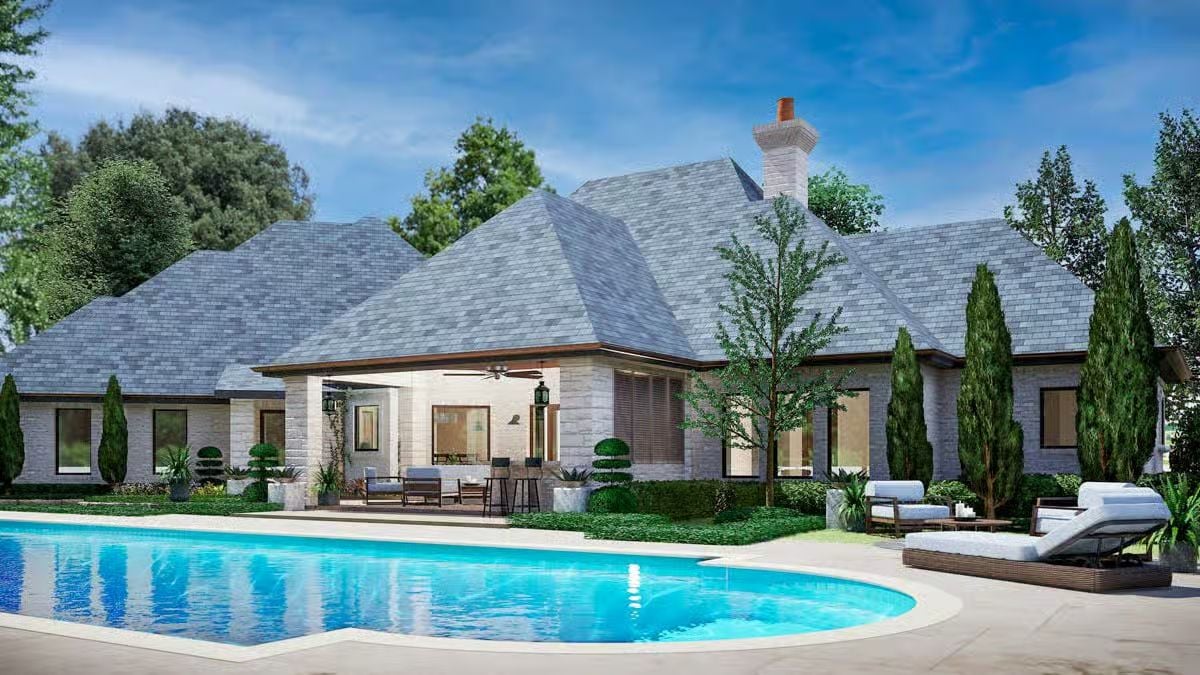
Open-Concept Living
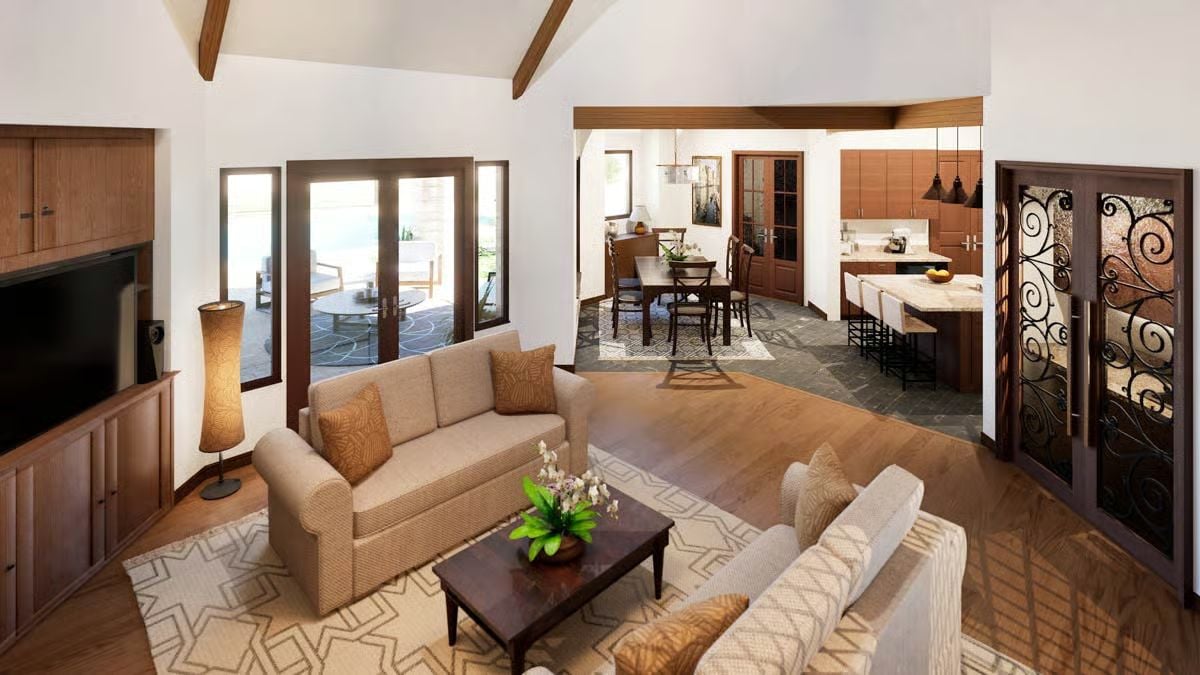
Living Room
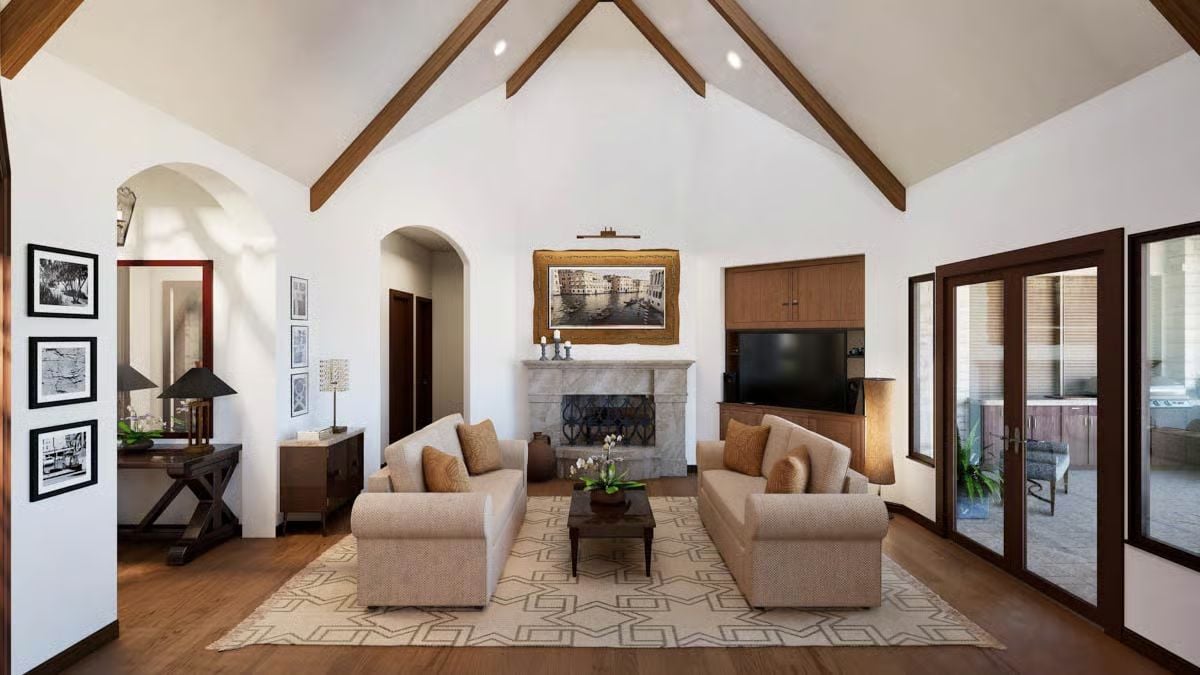
Would you like to save this?
Living Room
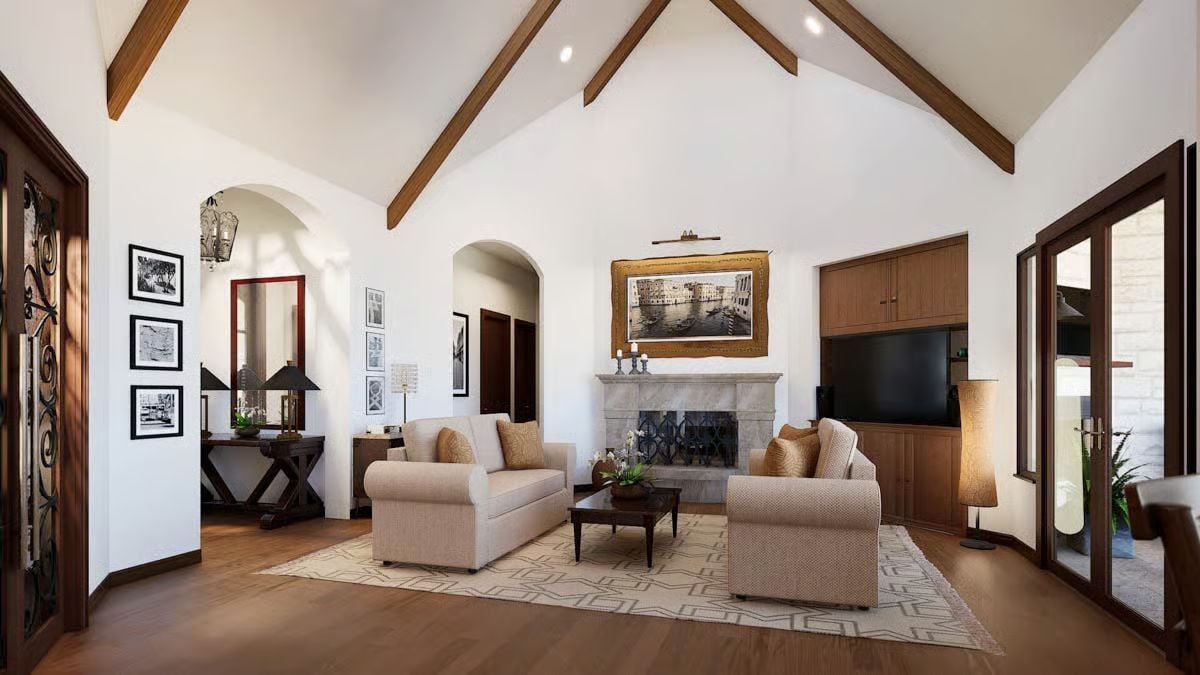
Dining Area and Kitchen
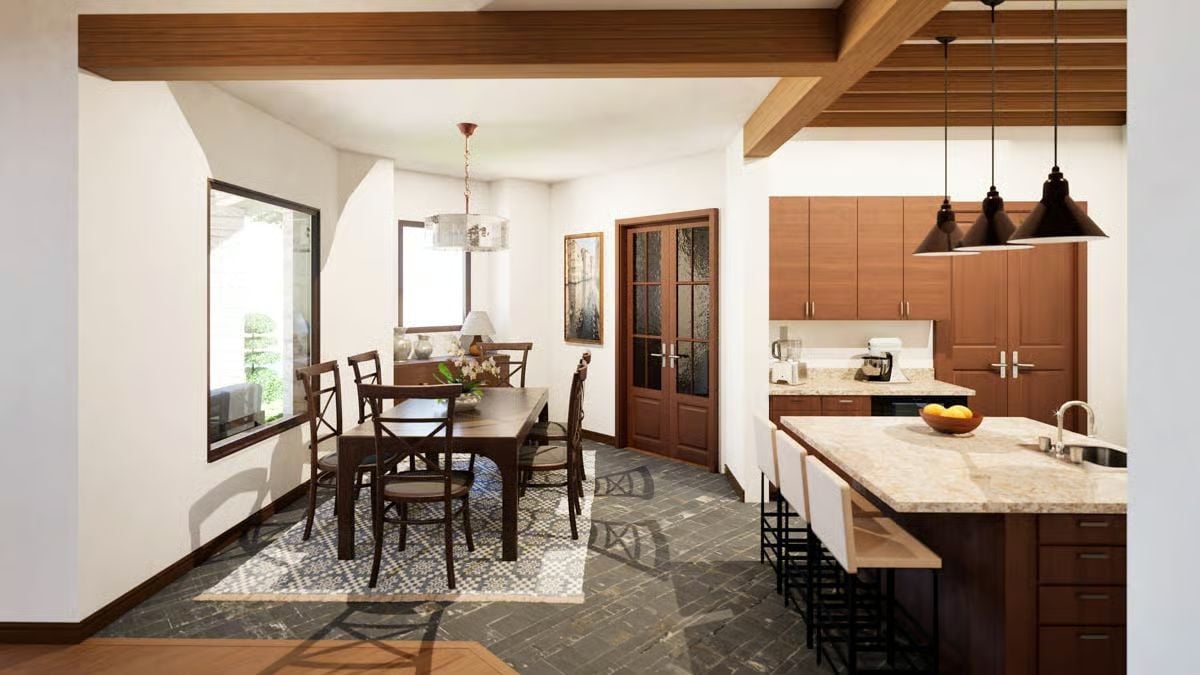
Covered Patio
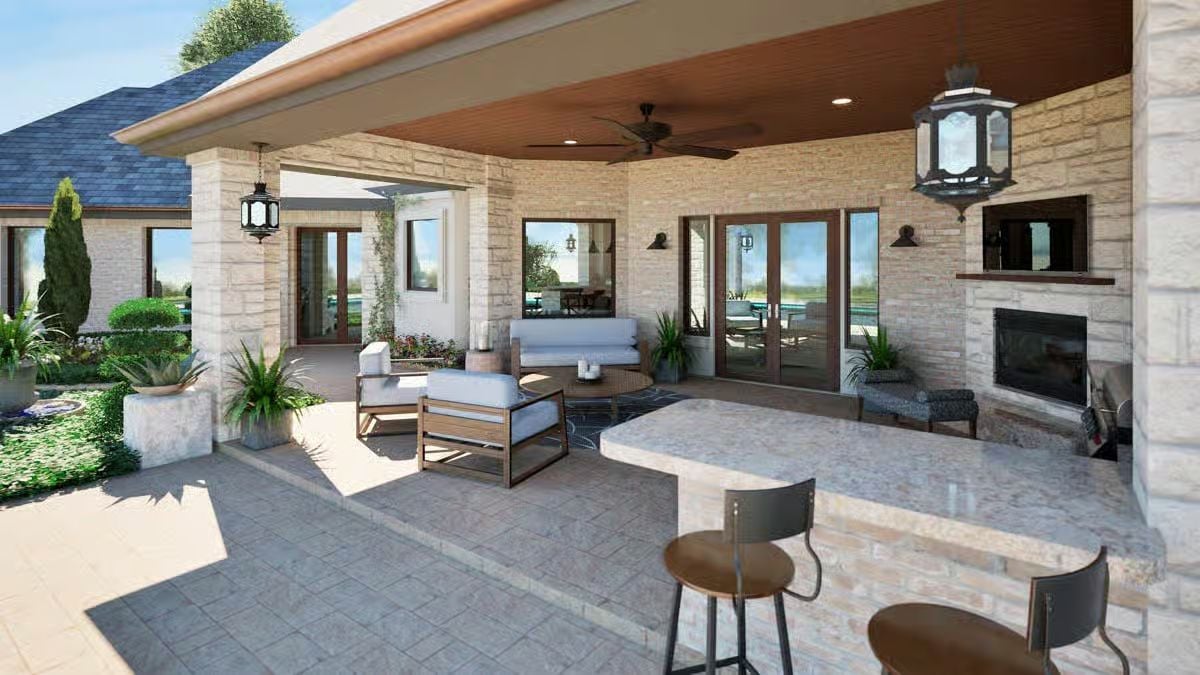
Covered Patio
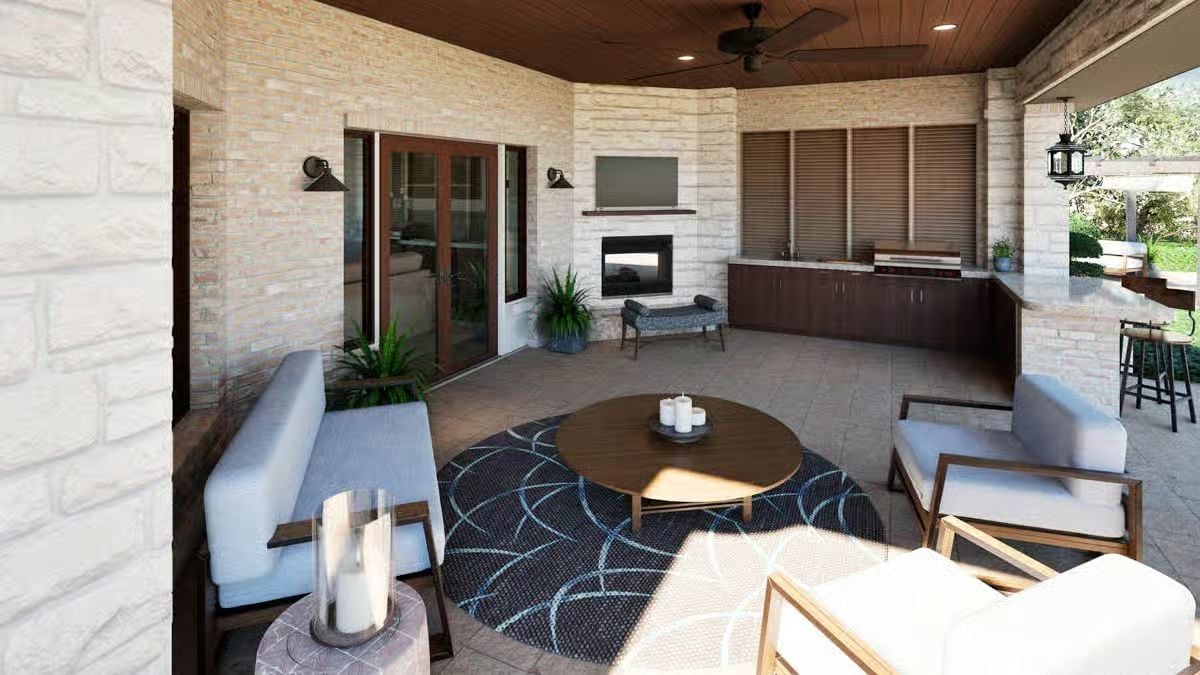
Front Elevation
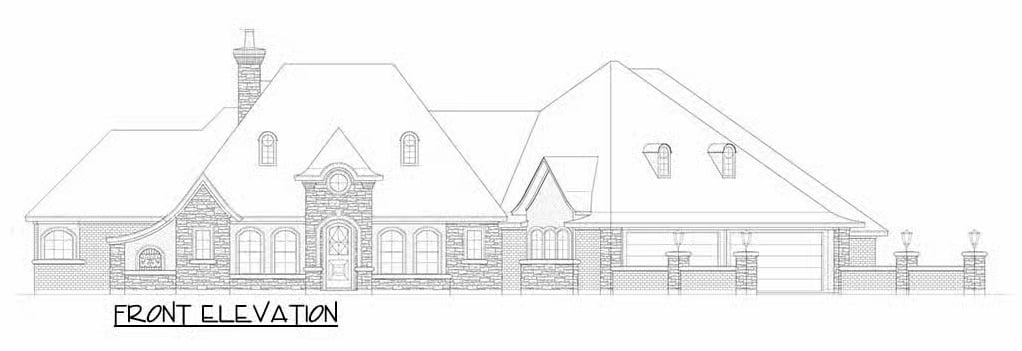
Right Elevation

Left Elevation

Rear Elevation

🔥 Create Your Own Magical Home and Room Makeover
Upload a photo and generate before & after designs instantly.
ZERO designs skills needed. 61,700 happy users!
👉 Try the AI design tool here
Details
This French Country-inspired home exudes timeless elegance through its graceful rooflines, arched windows, and a refined stone façade that blends old-world charm with modern sophistication. The central entryway, framed by a stately arched doorway and symmetrical dormers, creates a welcoming and balanced presence. Subtle architectural detailing and classic proportions give the exterior a polished yet inviting feel, perfectly suited for both family living and entertaining.
Inside, the layout emphasizes flow and comfort with thoughtful zoning between shared and private spaces. The grand family room serves as the heart of the home, highlighted by a vaulted, hewn-beam ceiling and a seamless transition to the breakfast area and outdoor lounge. The kitchen is designed for both elegance and efficiency, featuring an island workspace, a walk-in pantry, and a nearby game room for casual gatherings.
The owner’s suite provides a private retreat complete with separate his-and-hers closets and a luxurious bath with a freestanding tub and walk-in shower. Three additional bedrooms, each with walk-in closets, offer ample space and privacy for family or guests.
A dedicated study and utility room enhance daily functionality, while the three-car garage, attached cart storage, and shed provide abundant room for vehicles and hobbies. The expansive covered outdoor lounge extends the living space, encouraging relaxation and entertainment in a serene setting.
Pin It!
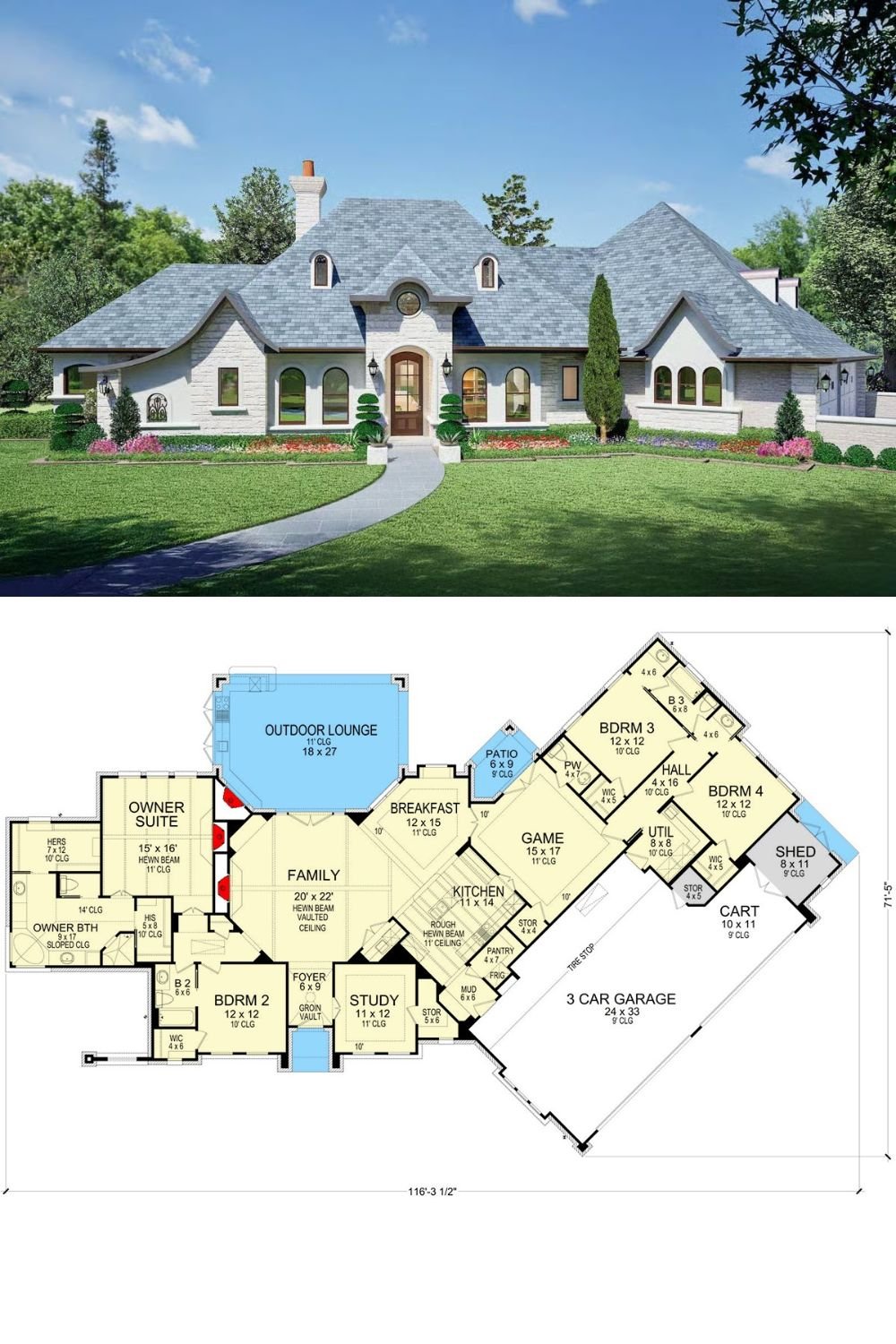
Architectural Designs Plan 36438TX






