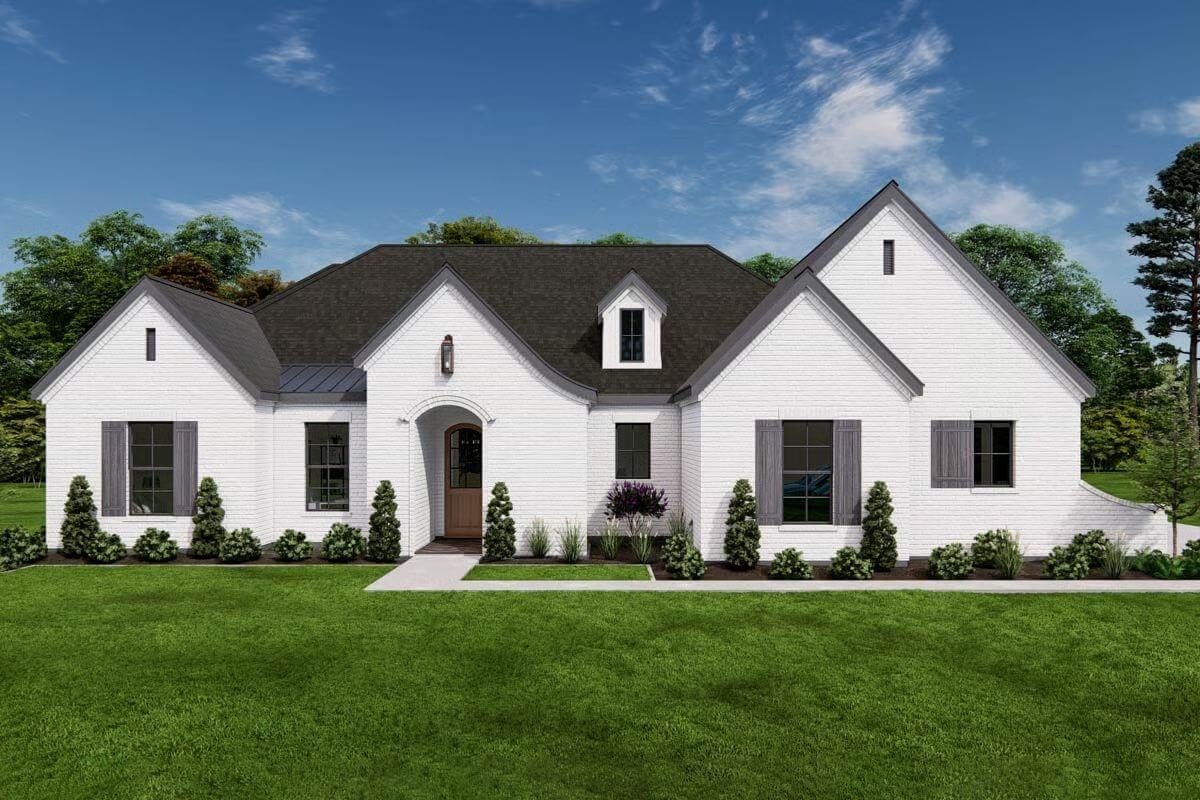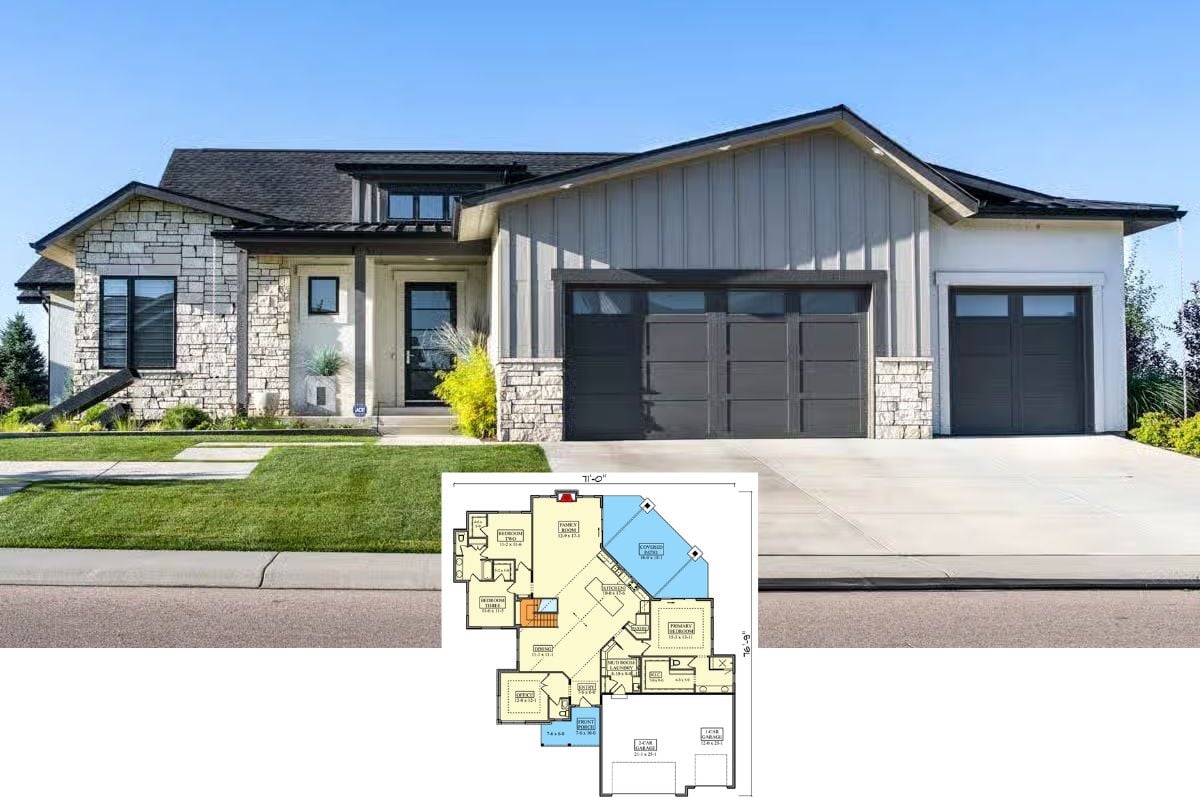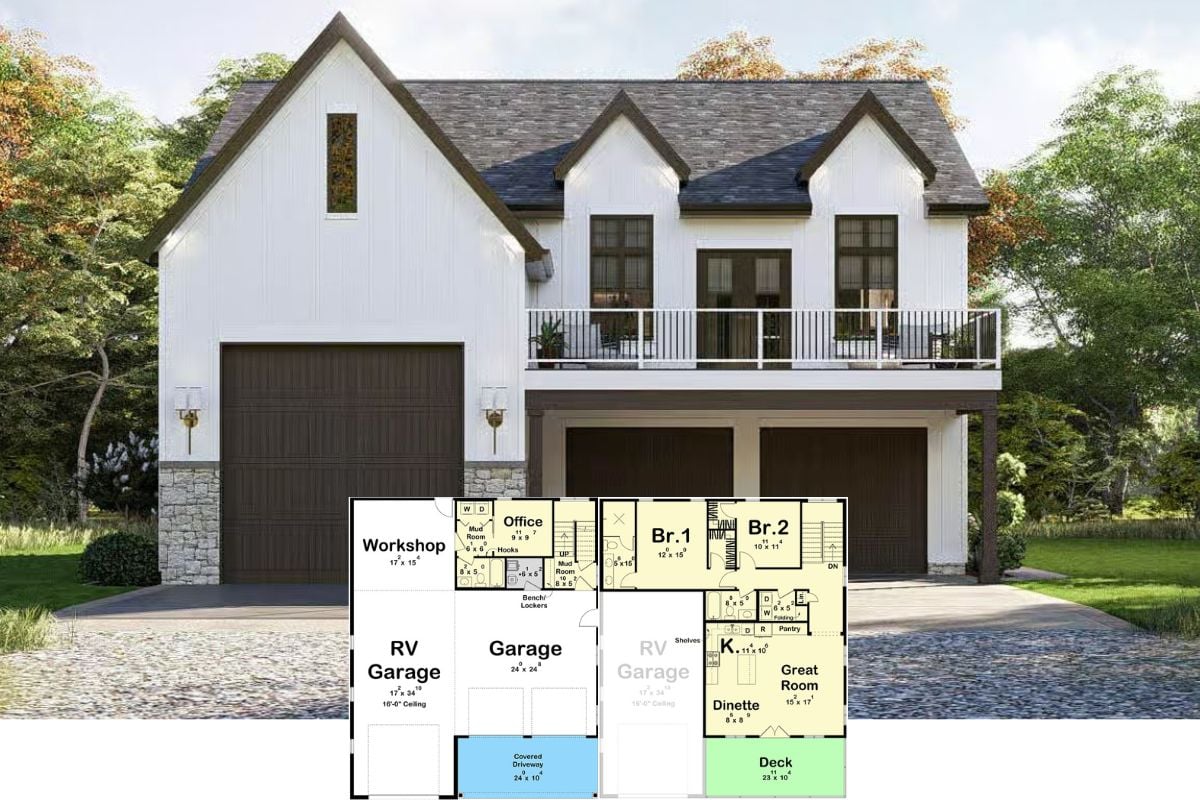
Would you like to save this?
Specifications
- Sq. Ft.: 2,667
- Bedrooms: 4
- Bathrooms: 2.5
- Stories: 1
- Garage: 3
The Floor Plan

Front Entry

🔥 Create Your Own Magical Home and Room Makeover
Upload a photo and generate before & after designs instantly.
ZERO designs skills needed. 61,700 happy users!
👉 Try the AI design tool here
Left View

Rear View

Covered Patio

Pool

Would you like to save this?
Garage

Open-Concept Living

Living Room

Living Room

Living Room

Living Room and Kitchen

Kitchen

Kitchen

🔥 Create Your Own Magical Home and Room Makeover
Upload a photo and generate before & after designs instantly.
ZERO designs skills needed. 61,700 happy users!
👉 Try the AI design tool here
Kitchen

Dining Room

Details
This French Country-style home boasts a timeless façade characterized by its white brick exterior, steep gables, and arched entry. Subtle architectural details such as board-and-batten shutters, a barrel-vaulted porch, and dormer accents lend a classic charm while maintaining a refined, modern appeal. The composition of the rooflines and balanced symmetry contributes to the home’s dignified presence and understated sophistication.
Inside, the layout is designed for comfort and convenience, centered around an expansive open-concept space. The living room connects effortlessly to the kitchen and dining areas, with views extending out to the covered patio for a seamless indoor-outdoor flow. A large island anchors the kitchen, complemented by a walk-in pantry and adjacent utility room that links to a three-car garage.
The primary suite is privately located on one side of the home, offering a tranquil retreat complete with a large bedroom, a walk-in closet, and a luxurious bath featuring separate vanities, a soaking tub, and a walk-in shower. Three additional bedrooms are positioned on the opposite side of the home, each with its own walk-in closet and convenient access to a shared bathroom. This wing also includes a generous media or game room ideal for recreation or relaxation.
A dedicated office sits at the front of the home, perfectly suited for remote work or study. A centrally located powder room serves guests without infringing on the privacy of the primary suite.
Pin It!

Architectural Designs Plan 25449TF







