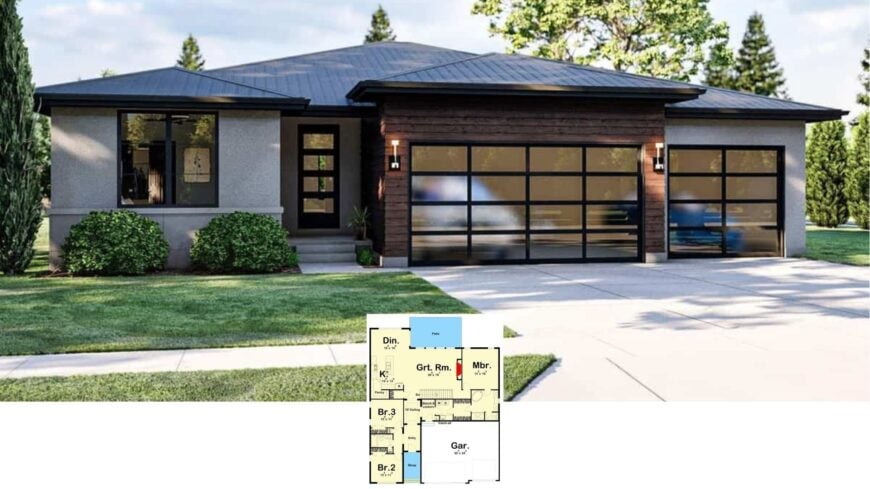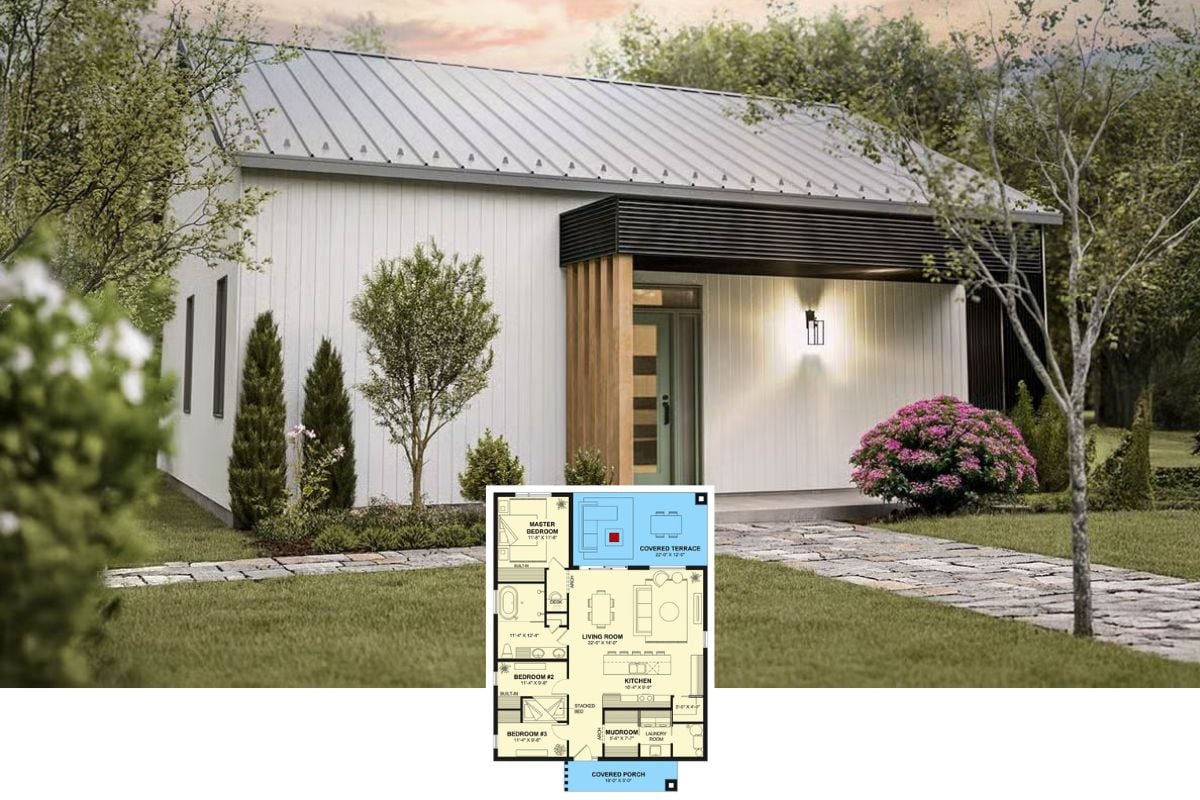
Would you like to save this?
Prairie-style homes focus on creating a strong connection between the indoors and outdoors with open layouts and natural materials. These three-bedroom house plans are thoughtfully designed to balance style with practical living.
With versatile spaces and elegant finishes, each plan reflects the enduring appeal of Prairie design, making them great options for today’s modern lifestyle.
#1. 3-Bedroom, 2-Bathroom Modern Prairie-Style Home with 2,012 Sq. Ft. and a 3-Car Garage

This sleek mid-century modern home features a minimalist facade with clean lines and a balanced use of materials. The combination of stucco and wood elements adds a touch of warmth and sophistication to the exterior design.
Notably, the glass-paneled garage doors offer a contemporary aesthetic while allowing natural light to filter through. The lush landscaping and simple pathway create an inviting entrance, enhancing the home’s curb appeal.
Main Level Floor Plan

🔥 Create Your Own Magical Home and Room Makeover
Upload a photo and generate before & after designs instantly.
ZERO designs skills needed. 61,700 happy users!
👉 Try the AI design tool here
This floor plan features a seamless connection between the kitchen, dining, and great room, perfect for entertaining. The master bedroom offers a private retreat with an en-suite bathroom, while two additional bedrooms share a conveniently located bath.
A generous garage and a practical mudroom with bench and lockers enhance the home’s functionality. The patio provides an inviting outdoor space for relaxation and gatherings.
=> Click here to see this entire house plan
#2. 3-Bedroom, 2.5-Bath Prairie-Style Home with 1,823 Sq. Ft. and Double Garage

This contemporary home showcases a striking facade with clean lines and a mix of materials, including wood and stucco. The dynamic rooflines add a sense of movement and modernity, complemented by large windows that invite natural light.
A cozy front porch provides a welcoming entrance, perfect for enjoying the serene surroundings. The two-car garage completes the practical yet stylish design, making this home both functional and visually appealing.
Main Level Floor Plan

This floor plan showcases a spacious great room seamlessly connected to the dining room, perfect for family gatherings. The kitchen is strategically positioned with a drop zone and pantry, enhancing convenience and functionality.
Adjoining the main living areas is a two-car garage, providing easy access and ample storage. The thoughtful layout prioritizes both comfort and practicality, making it ideal for modern living.
Upper-Level Floor Plan

This floor plan reveals a well-organized upper level featuring three bedrooms, each with ample closet space. The master bedroom stands out with its generous dimensions and private en-suite bathroom, ensuring a personal retreat.
Bedrooms two and three are conveniently located near a shared bathroom, ideal for family use. An adjacent two-car garage adds practicality and convenience to this thoughtful design.
=> Click here to see this entire house plan
#3. Prairie-Style 3-Bedroom Home with 3 Bathrooms and 1,975 Sq. Ft. Featuring a Covered Patio

Would you like to save this?
This modern home showcases a sleek design with a low-sloped roof and clean lines. The facade is complemented by striking stone accents that add texture and depth to the overall appearance.
Large windows provide ample natural light, seamlessly blending indoor and outdoor spaces. The three-car garage features stylish wooden doors, enhancing the home’s contemporary appeal.
Main Level Floor Plan

This floor plan showcases a thoughtful one-story design with an expansive living area at its heart, flanked by distinct private spaces. The owner’s suite, complete with a generous closet and en-suite bath, offers a retreat of comfort and privacy.
A covered back patio extends the living space outdoors, perfect for entertaining or relaxing. The three-car garage provides ample storage, complementing the home’s functionality and style.
=> Click here to see this entire house plan
#4. 1,583 Sq. Ft. 3-Bedroom Prairie Home with 2 Bathrooms and 3-Car Garage

This sleek ranch-style home showcases an impressive facade with glass-paneled garage doors that add a contemporary flair. The exterior combines horizontal siding with stone accents, creating a harmonious blend of materials.
A well-maintained garden with vibrant flowers borders the walkway, adding a touch of nature to the modern design. The American flag proudly waves in front, signifying a sense of pride and community.
Main Level Floor Plan

This floor plan showcases a well-organized layout featuring a central great room that flows seamlessly into the kitchen, designed with a practical island for added workspace. The master bedroom offers privacy on one side of the house, with two additional bedrooms located on the opposite end.
A deck extends from the dining room, perfect for outdoor entertaining. The inclusion of a three-car garage provides ample space for vehicles and storage.
Basement Floor Plan

This floor plan reveals a functional lower level featuring a spacious family room measuring 25’6″ x 16’8″. Adjacent to the family room is a convenient wet bar, perfect for entertaining guests.
Two bedrooms, each 12’0″ x 11’0″, provide ample space for relaxation or work, accompanied by a shared bathroom. Additional storage areas ensure that everything has its place, maintaining a tidy and organized environment.
=> Click here to see this entire house plan
#5. Modern Prairie Style 3-Bedroom Home with 2.5 Bathrooms and 1,634 Sq. Ft.

This modern two-story home features a striking combination of sleek lines and natural elements. The facade showcases textured stone pillars, creating a bold contrast with the smooth, dark finish of the garage door.
A prominent balcony adds a touch of elegance, providing a cozy outdoor space for relaxation. Lush landscaping with vibrant flowers enhances the curb appeal, making the entrance welcoming and visually appealing.
Main Level Floor Plan

This floor plan showcases a well-organized layout featuring a spacious great room measuring 15’0″ by 13’8″, perfect for family gatherings. The kitchen, with dimensions of 13’6″ by 9’8″, is efficiently connected to the dining room, allowing for seamless meal preparation and entertaining.
A two-car garage provides ample storage and parking space, while a deck at the back offers an inviting outdoor retreat. The inclusion of lockers near the entrance adds a practical touch for keeping everyday items organized.
Upper- Level Floor Plan

This floor plan features a compact yet efficient design with three bedrooms, including a master suite that opens to a deck, providing a serene outdoor connection. The layout includes a two-car garage, conveniently accessible from the main living areas for practicality.
A standout feature is the covered porch, perfect for relaxing or welcoming guests. The thoughtful arrangement of bedrooms and shared spaces ensures a harmonious blend of privacy and community living.
=> Click here to see this entire house plan
#6. Prairie-Style 3-Bedroom Ranch with 2.5 Bathrooms and Finished Basement at 1,740 Sq. Ft.

🔥 Create Your Own Magical Home and Room Makeover
Upload a photo and generate before & after designs instantly.
ZERO designs skills needed. 61,700 happy users!
👉 Try the AI design tool here
This modern residence features a bold stone facade that adds texture and visual interest to its sleek design. The flat roof and clean lines emphasize a contemporary architectural style, while the expansive glass garage door provides a touch of sophistication.
The integration of natural elements, like the landscaped garden and surrounding trees, enhances the home’s connection to its environment. A bicycle parked on the driveway hints at the active lifestyle this home can accommodate.
Main Level Floor Plan

This floor plan reveals a compact yet functional design with a spacious great room at its heart. Adjacent to the great room, the dining area and kitchen are seamlessly connected, promoting ease of movement and interaction.
The master bedroom is strategically placed for privacy, complete with an en-suite bathroom. A convenient two-car garage provides ample storage and entry options, making this layout both practical and comfortable.
Basement Floor Plan

This floor plan highlights a generous family room measuring 14’0″ by 24’8″, perfect for gatherings and relaxation. Two bedrooms, BR #2 and BR #3, offer cozy retreats with dimensions of 12’0″x10’6″ and 12’0″x9’8″ respectively.
A convenient storage area is strategically located adjacent to the family room, providing ample space for organization. The single bathroom is centrally positioned, ensuring easy access for all rooms on this level.
=> Click here to see this entire house plan
#7. Modern Prairie-Style 3-Bedroom, 2-Bath Home with 1,824 Sq. Ft. and 3-Car Garage

This modern ranch-style home features a low-pitched roof and large windows that offer a sleek and refreshing aesthetic. The facade is accented with a combination of light stonework and dark trim, creating a striking contrast.
Notice the garage doors with horizontal windows that add a touch of sophistication. The surrounding greenery enhances the home’s clean lines and complements its natural materials.
Main Level Floor Plan

This floor plan offers a well-designed layout featuring a central great room with a 10-foot ceiling, perfect for family gatherings. The kitchen is conveniently positioned with direct access to the dining area, enhancing the seamless flow of the living spaces.
Three bedrooms, including a master suite with a private bath, provide ample personal space. Additional highlights include a covered porch, a mudroom, and a large garage, accommodating both comfort and practicality.
=> Click here to see this entire house plan
#8. 3-Bedroom Contemporary Prairie Ranch with 1,821 Sq. Ft. and Open Living Space

Would you like to save this?
This 1,821 sq. ft. home offers a sleek, single-story design with 2 to 3 bedrooms and 2 bathrooms. The facade combines horizontal siding with a prominent stone accent wall, giving it a contemporary yet timeless appeal.
Large windows and a tastefully designed garage door enhance the home’s modern aesthetic. The inviting entrance is framed by lush landscaping, seamlessly blending the home with its natural surroundings.
Main Level Floor Plan

This 1,821 square foot floor plan offers a flexible layout with 2 to 3 bedrooms and 2 bathrooms, perfect for modern living. The open-concept great room seamlessly connects to the dining area, providing ample space for gatherings and entertainment.
A dedicated mudroom conveniently links the two-car garage to the main living areas, ensuring practicality and organization. Notably, the optional third bedroom doubles as an office, offering versatility for work-from-home needs.
=> Click here to see this entire house plan






