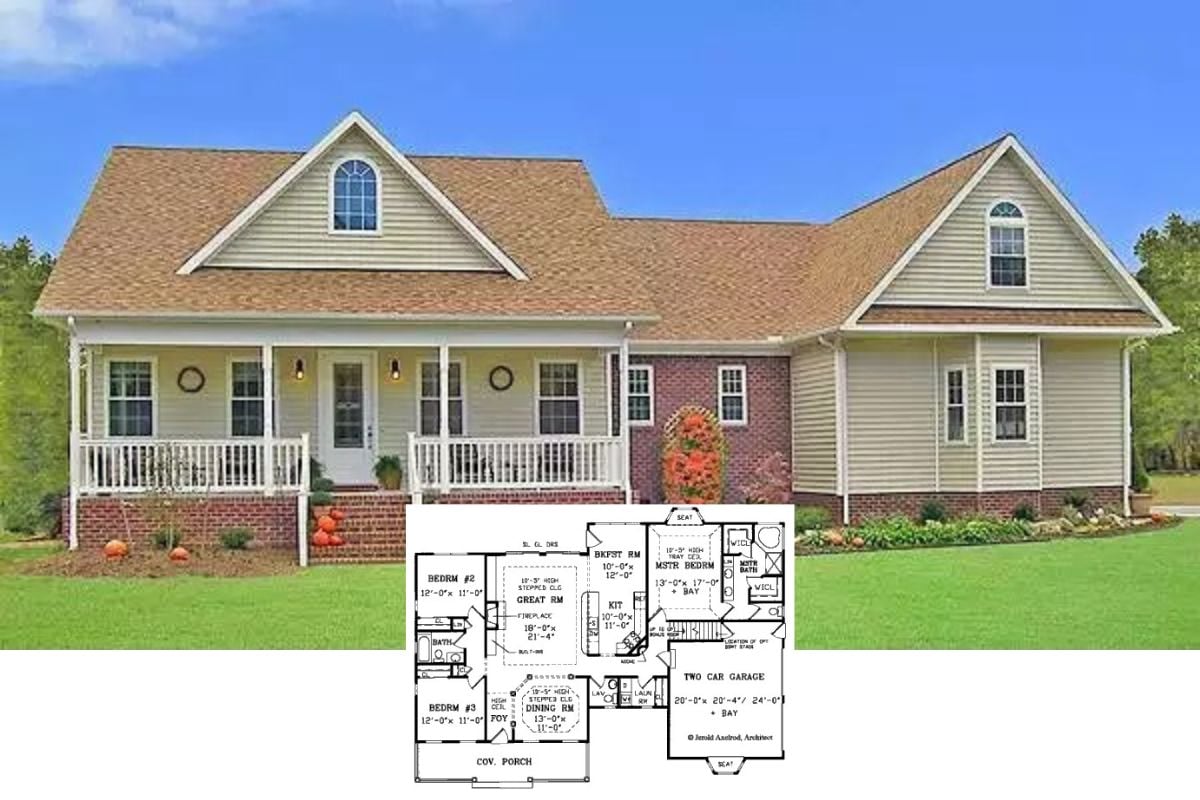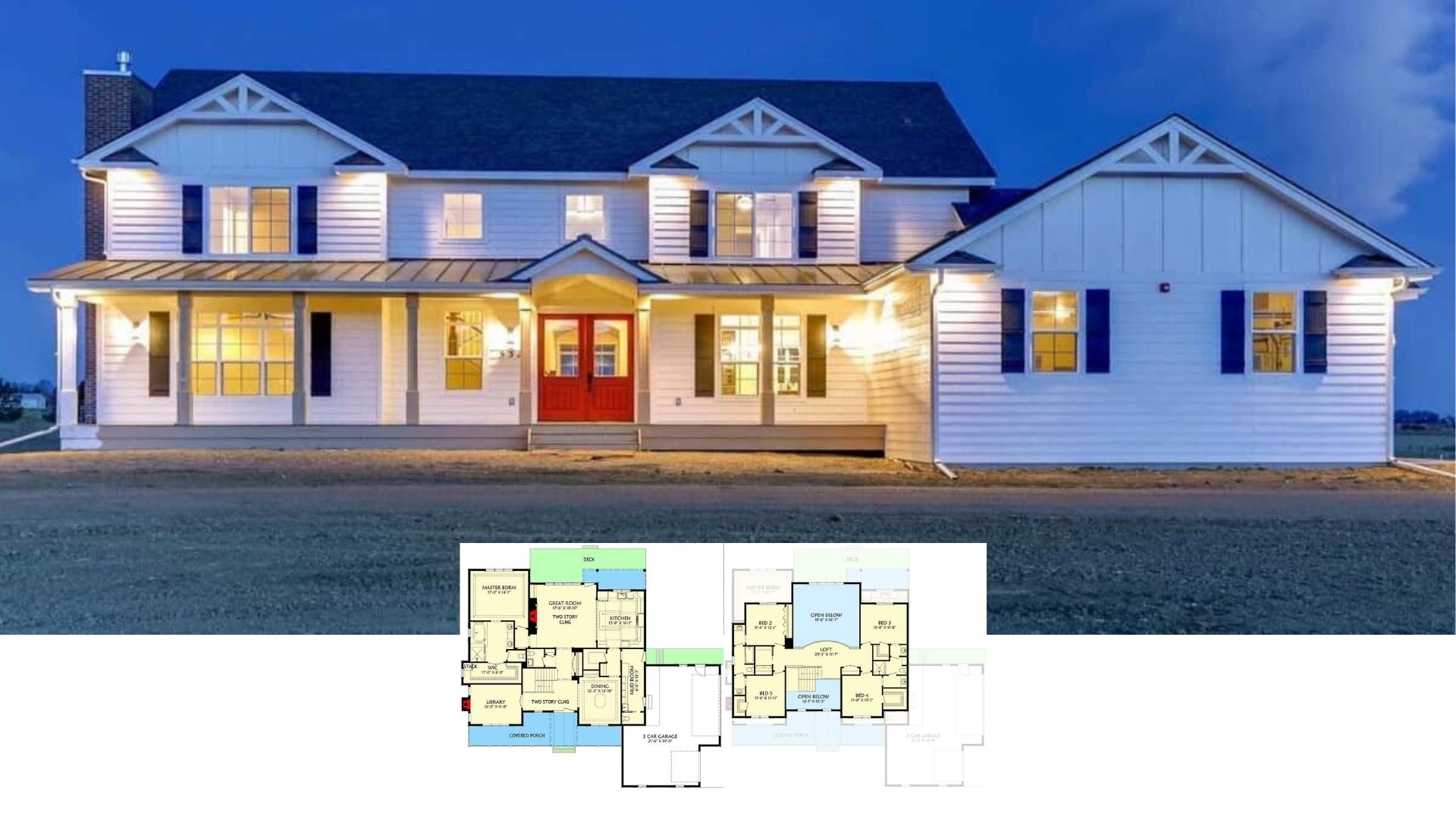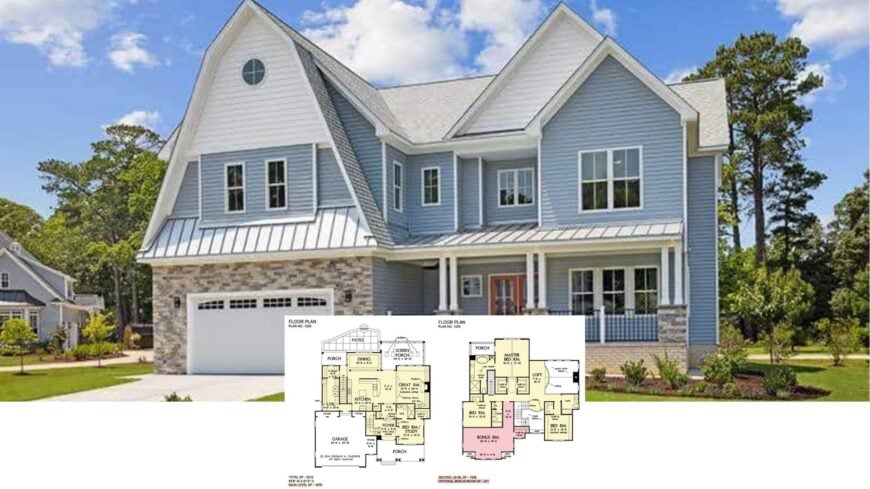
Would you like to save this?
Whether nestled in the woods or by the coast, the allure of a cottage is irresistible. These 10 carefully curated cottage house plans offer a delightful blend of traditional and contemporary living, each with four inviting bedrooms.
From inviting porches to open-concept floor plans, every design embraces the essence of cottage living while catering to modern lifestyles. Dive into these inspiring layouts to find your dream retreat that balances privacy and connectivity.
#1. 4-Bedroom Craftsman Cottage with Loft, Bonus Room, and 3,680 Sq. Ft.
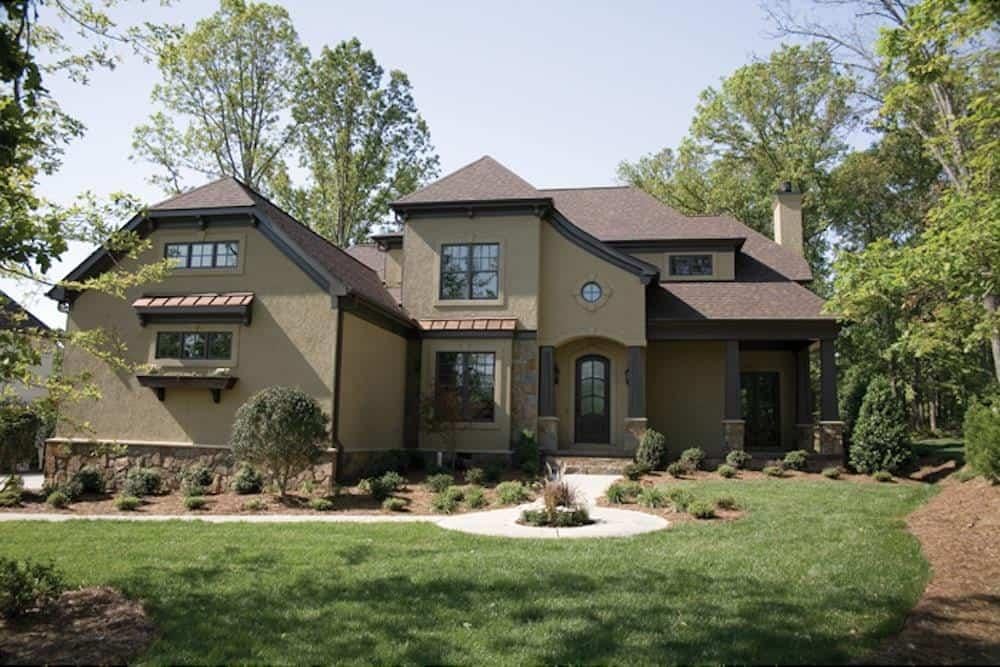
This striking 3,680 square foot residence boasts 4 bedrooms and 3.5 bathrooms, combining classic charm with modern functionality. The exterior is highlighted by its dramatic rooflines and a welcoming arched entryway that adds a touch of grandeur.
Earth-toned stucco and stone accents create a harmonious blend with the lush surrounding greenery. The three-car garage offers ample space, making it perfect for both family living and entertaining.
Main Level Floor Plan
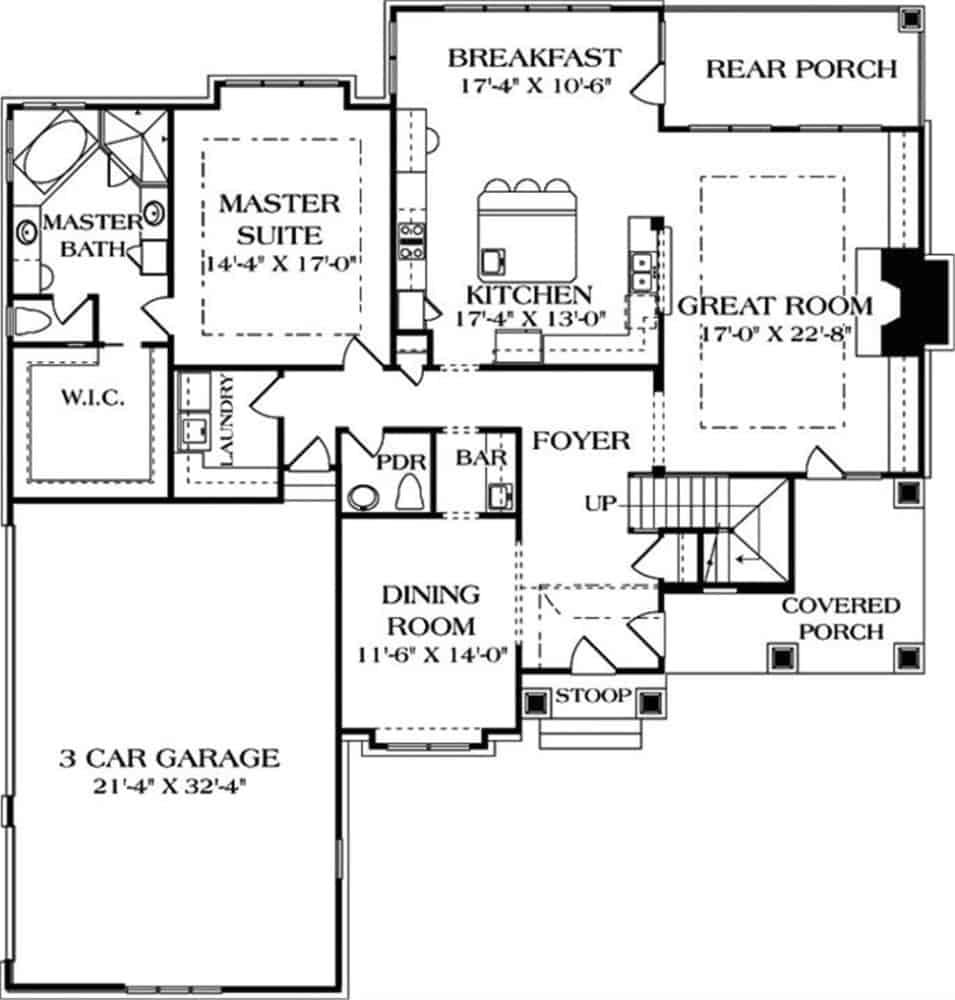
🔥 Create Your Own Magical Home and Room Makeover
Upload a photo and generate before & after designs instantly.
ZERO designs skills needed. 61,700 happy users!
👉 Try the AI design tool here
This two-story home spans 3,680 square feet and features an impressive layout designed for both comfort and style. The main floor includes a master suite with a walk-in closet and a luxurious master bath, offering a private retreat.
The great room, connected to the kitchen and breakfast area, presents a perfect space for family gatherings and entertaining. A covered porch and a three-car garage complete the thoughtful design of this 4-bedroom, 3.5-bathroom residence.
Upper-Level Floor Plan
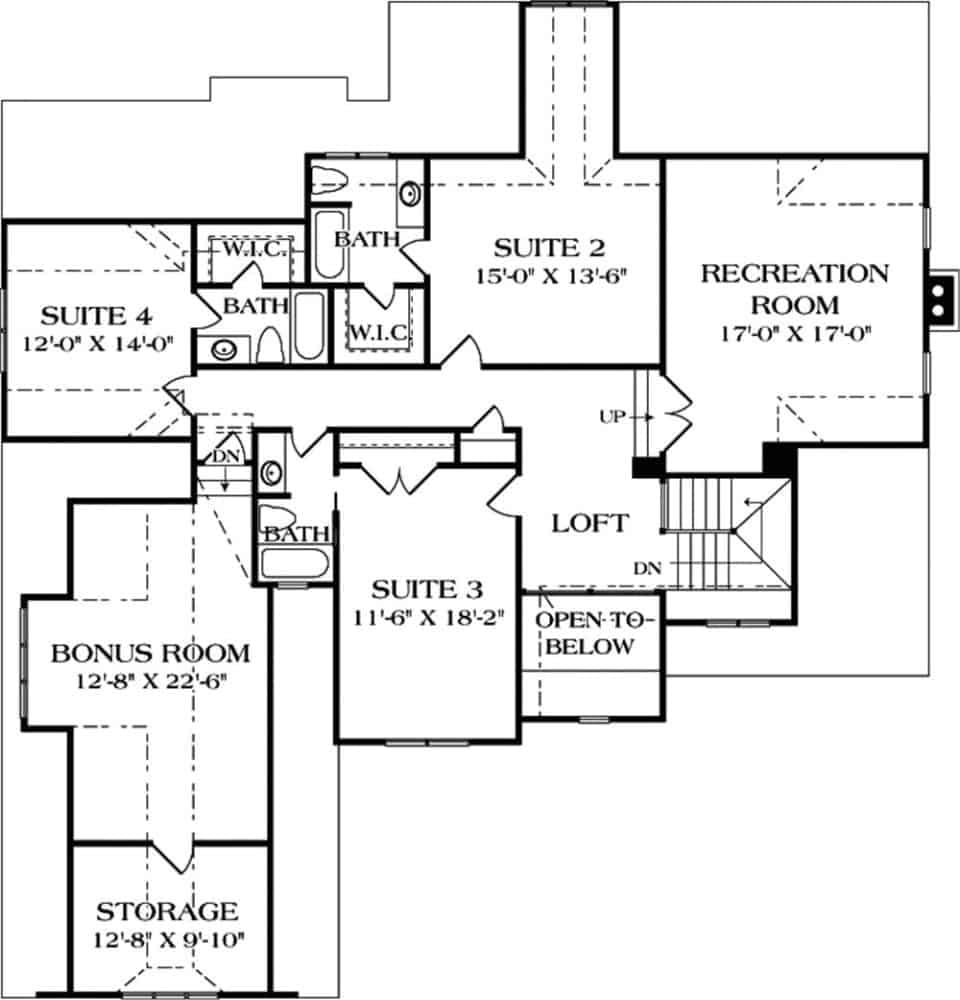
This 3,680 sq. ft. home features a well-planned second floor with four bedrooms, including a spacious recreation room perfect for entertainment. The bonus room adds flexibility, ideal for a home office or gym, while ample storage space is conveniently located nearby.
The loft area provides a cozy spot for relaxation or study, connecting the suites seamlessly. With 3.5 bathrooms and a three-car garage, this two-story design balances comfort and practicality.
=> Click here to see this entire house plan
#2. 4-Bedroom Home with Wraparound Porch and 2,900 Sq. Ft. of Livable Space

This craftsman-style home features a welcoming pergola leading to the entrance, adding both charm and functionality. The exterior is adorned with green shingles and crisp white trim, creating a harmonious blend with the surrounding landscape.
A picket fence encloses the front yard, enhancing the home’s traditional appeal. Large windows and a screened porch ensure plenty of natural light and outdoor connectivity.
Main Level Floor Plan

This floor plan showcases a well-organized layout with a spacious living area that seamlessly connects to the dining and kitchen spaces. The design emphasizes outdoor living, featuring a large veranda and a patio complete with a hot tub, perfect for relaxation.
Two bedrooms are strategically placed for privacy, while a two-car garage offers ample storage and convenience. The thoughtful arrangement of spaces promotes both functionality and comfort in everyday living.
Upper-Level Floor Plan

Would you like to save this?
This floor plan reveals a two-story layout featuring two spacious bunk rooms, both connected by a central hallway. A small balcony provides an outdoor extension, perfect for enjoying fresh air.
The design includes two bathrooms, strategically positioned for easy access from the bunk rooms. Notice the open area at the center, enhancing the flow and connectivity between the spaces.
=> Click here to see this entire house plan
#3. 4,547 Sq. Ft. 4-Bedroom Craftsman Home with 4.5 Bathrooms and Bonus Room
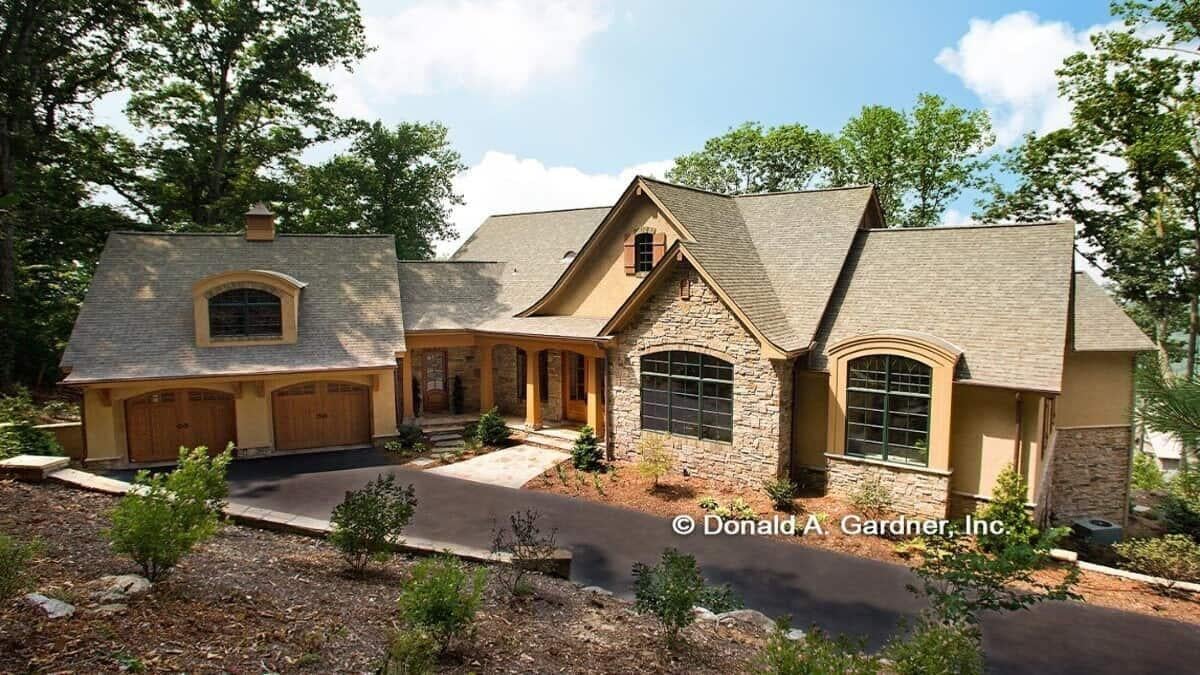
This delightful home features a striking stone facade complemented by a series of elegant arched windows, lending a touch of classic charm. The steep gabled rooflines add architectural interest, while the warm wood tones of the garage doors provide a welcoming contrast.
Nestled among mature trees, the house harmonizes beautifully with its natural surroundings, creating a serene retreat. The inviting front porch is perfect for enjoying the tranquility of the landscape.
Main Level Floor Plan
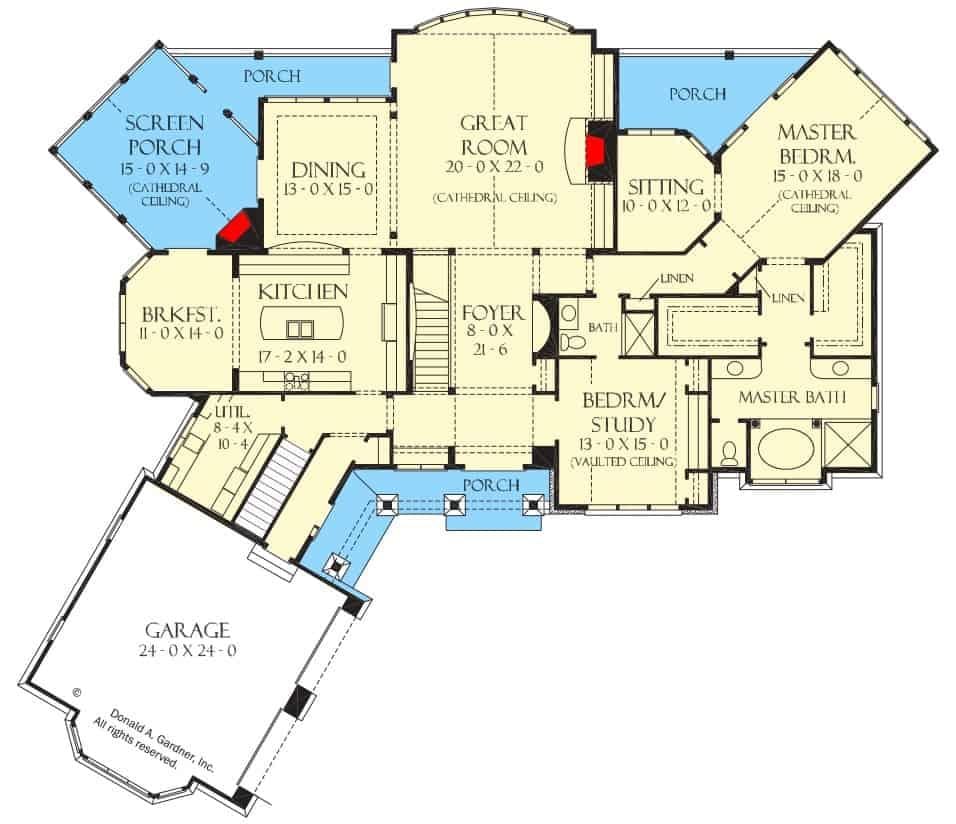
This floor plan reveals a well-designed layout featuring a central great room with cathedral ceilings that seamlessly connect to the dining area and kitchen. The inclusion of a screen porch offers an ideal spot for enjoying the outdoors while being protected from the elements.
A master bedroom with a cathedral ceiling and a private sitting area provides a tranquil retreat, while additional rooms offer versatility as bedrooms or a study. The layout also includes a three-car garage, adding practical functionality to the home’s design.
Upper-Level Floor Plan
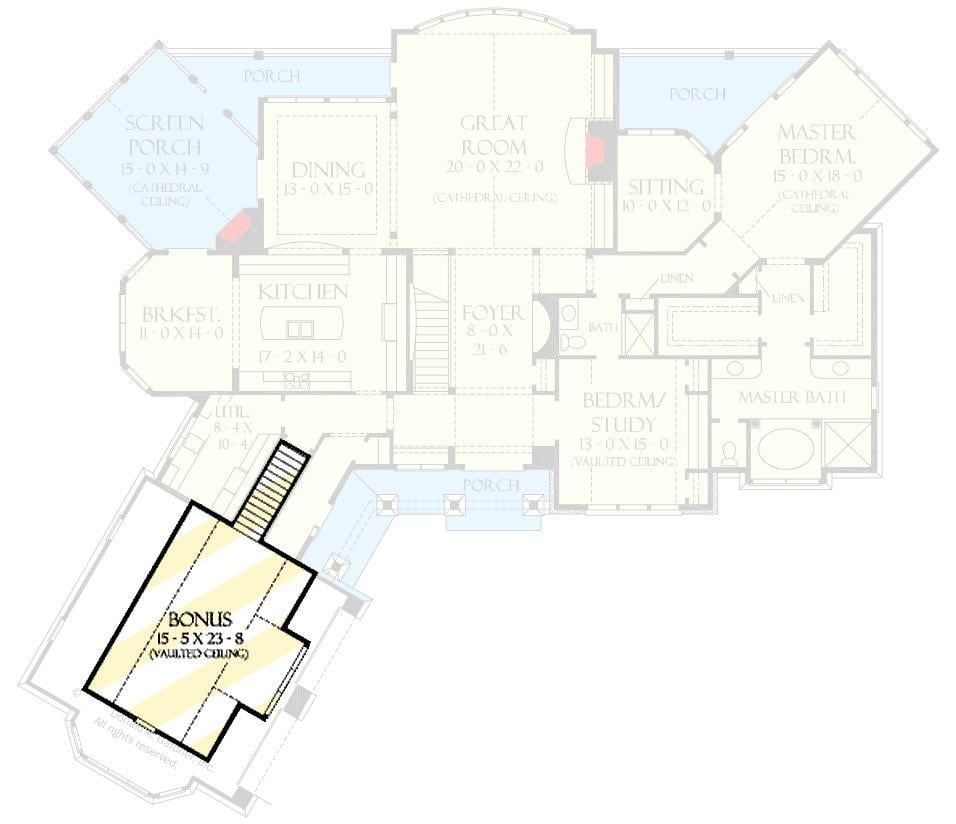
This floor plan reveals a spacious layout featuring a great room with a cathedral ceiling, seamlessly connected to the dining and kitchen areas. The master bedroom boasts its own private sitting area, offering a tranquil retreat.
Notice the bonus room with a vaulted ceiling, perfect for a home office or play area. The inclusion of a screened porch provides a lovely outdoor space for relaxation and entertainment.
Basement Floor Plan
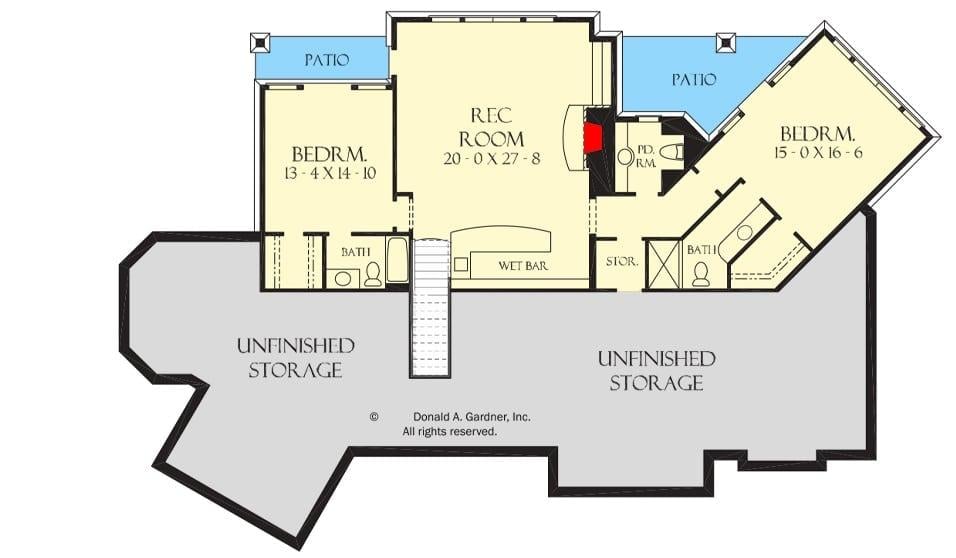
This basement floor plan features two bedrooms, each with access to its own patios, offering a connection to the outdoors. The centerpiece of the space is a large recreation room, perfect for entertainment, complete with a wet bar for added convenience.
A practical powder room and ample storage areas, both finished and unfinished, maximize functionality. This layout provides a blend of comfort and utility, ideal for hosting guests or creating a private retreat.
=> Click here to see this entire house plan
#4. 4-Bedroom Cottage Style Single-Story Home with Front Porch and Basement – 2,770 Sq. Ft.
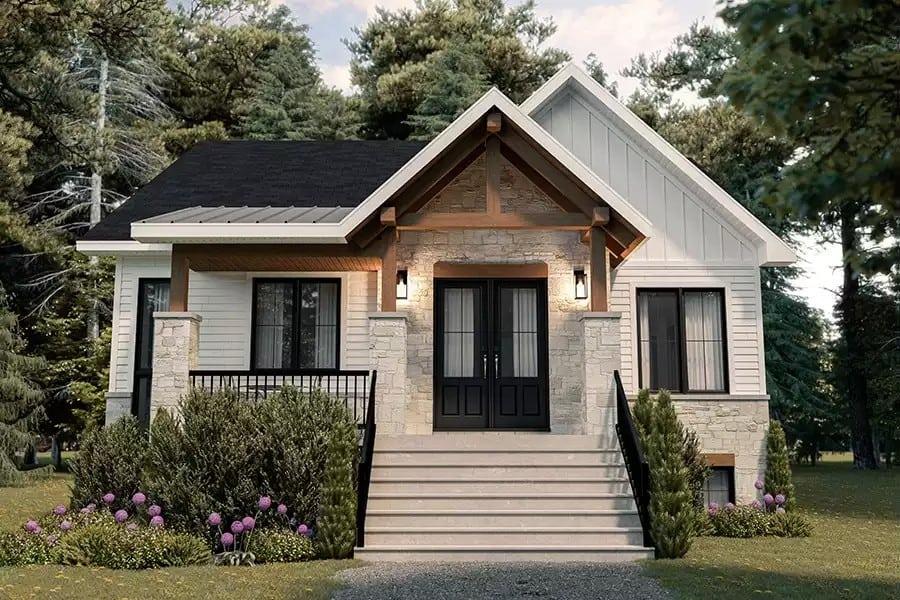
This delightful cottage features a striking stone facade that anchors its quaint design. Timber accents highlight the gable and frame the entryway, adding warmth and character.
The symmetrical windows provide balance and invite natural light into the cozy interior. Nestled among lush greenery, this home offers a serene escape from the bustle of everyday life.
Main Level Floor Plan
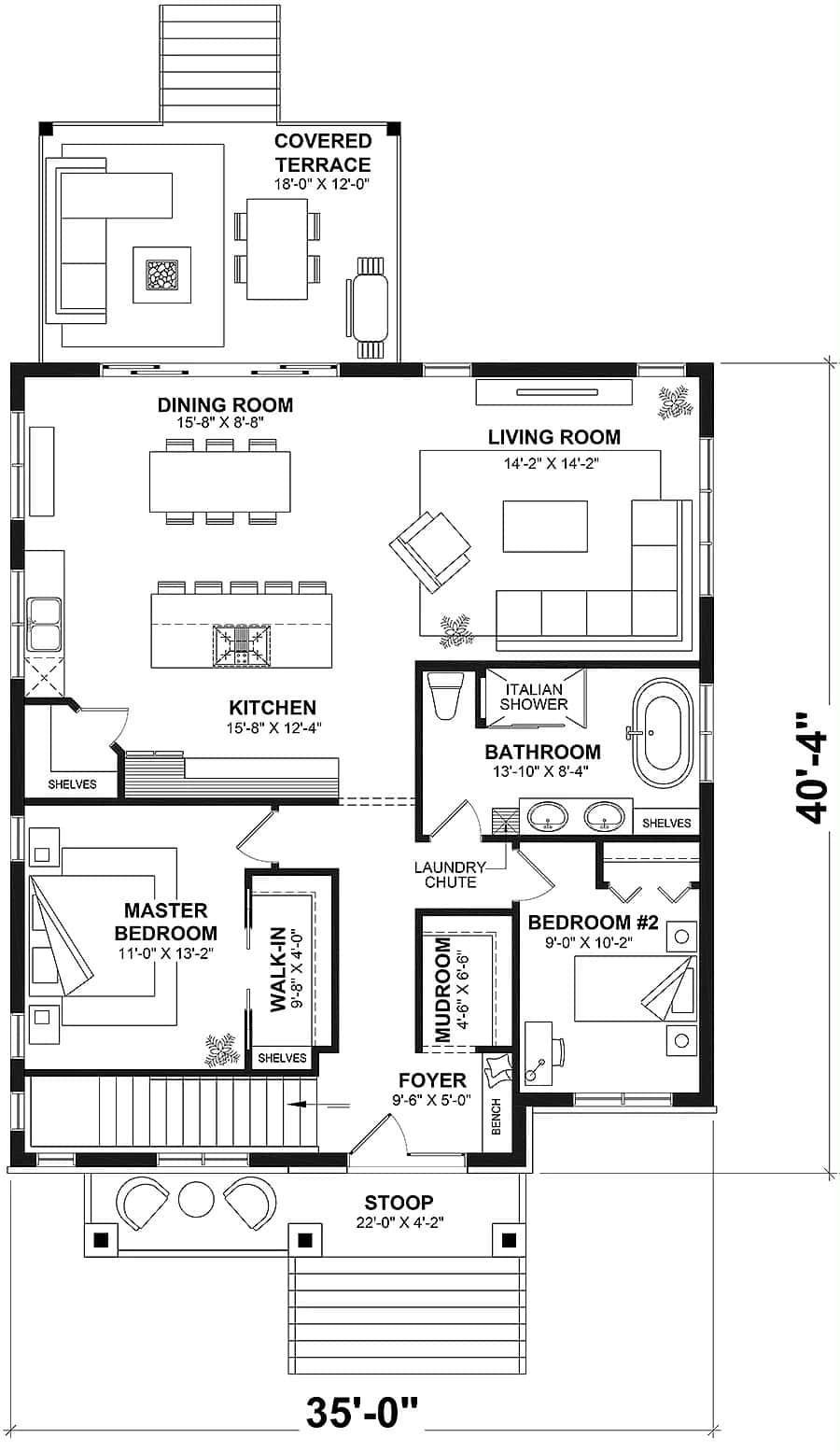
This floor plan highlights a seamless transition from the kitchen to the covered terrace, perfect for indoor-outdoor living. The master bedroom features a walk-in closet, providing ample storage space.
A centrally located bathroom includes an Italian shower, adding a touch of luxury. The layout efficiently accommodates a mudroom and a foyer, enhancing the home’s functionality.
Basement Floor Plan
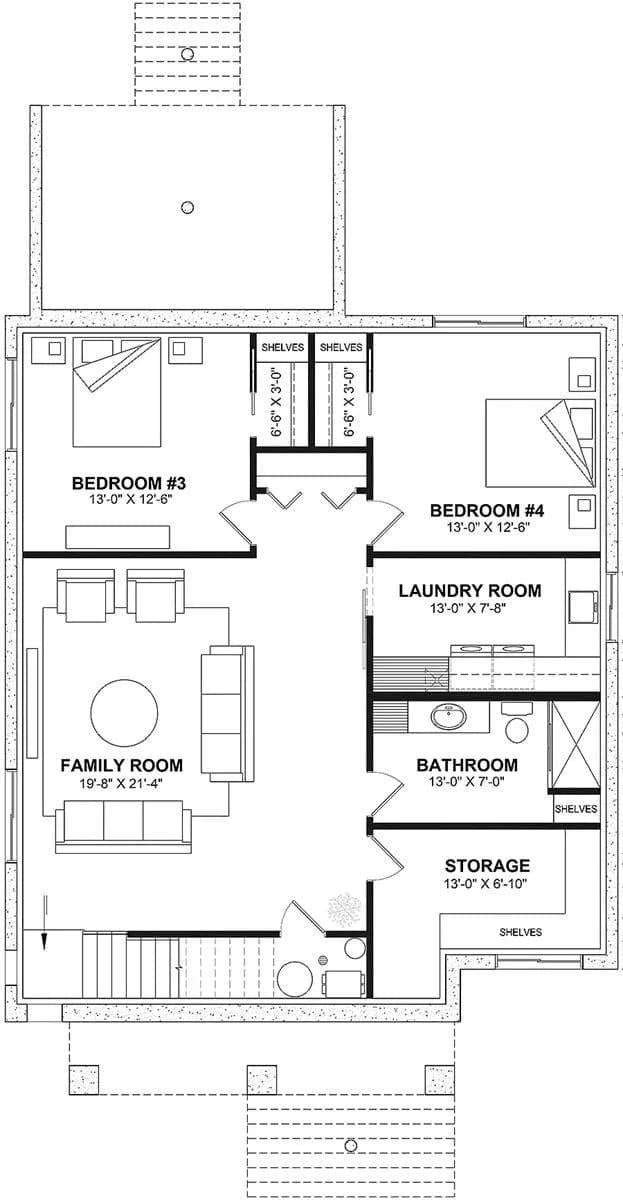
This floor plan features a generously sized family room, perfect for gatherings and relaxation. Two bedrooms, each measuring 13’0″ x 12’6″, are positioned on opposite sides for privacy.
The layout includes a convenient laundry room and a well-placed bathroom, ensuring functionality. Ample storage space is provided with dedicated shelving, enhancing organization throughout the home.
=> Click here to see this entire house plan
#5. 4-Bedroom Craftsman Cottage with 4.5 Bathrooms and 3,350 Sq. Ft.
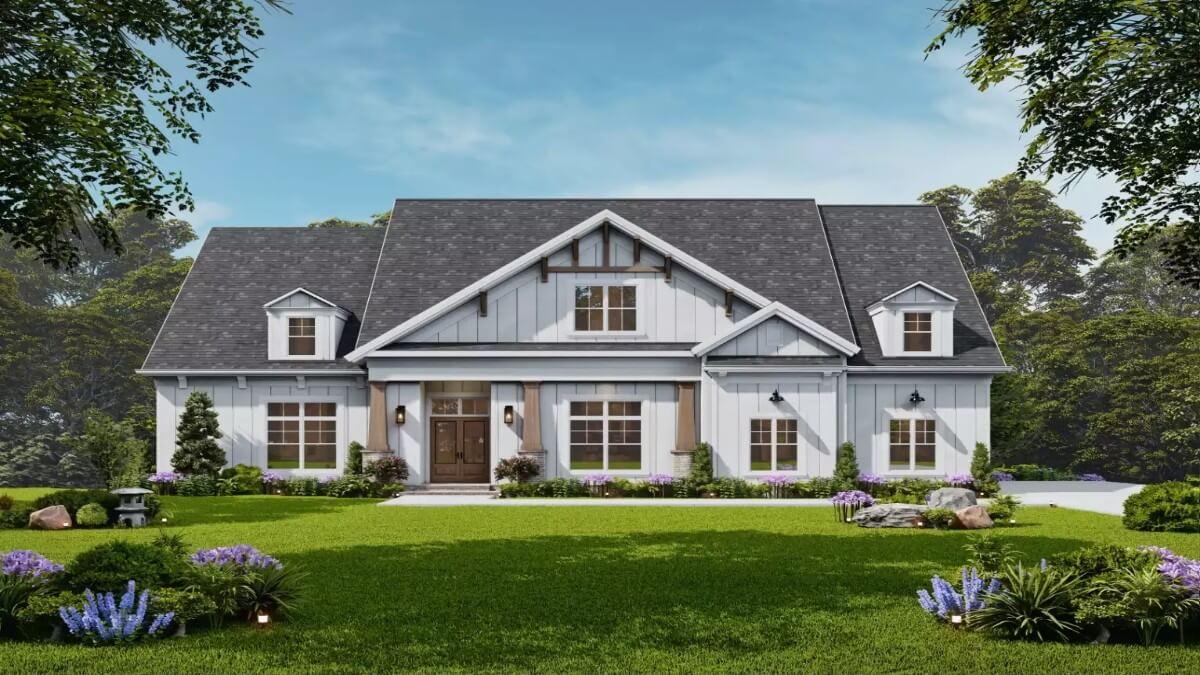
🔥 Create Your Own Magical Home and Room Makeover
Upload a photo and generate before & after designs instantly.
ZERO designs skills needed. 61,700 happy users!
👉 Try the AI design tool here
This farmhouse exterior features a symmetrical design with a prominent gabled roof and an inviting front porch. The crisp white siding contrasts beautifully with the dark roof, while dormer windows add character and natural light to the upper floor.
The landscaping complements the architecture with neatly arranged shrubs and flowering plants. Overall, the home exudes a timeless appeal with its blend of traditional elements and modern touches.
Main Level Floor Plan

This floor plan showcases a spacious layout featuring a vaulted covered porch and an open deck, perfect for outdoor gatherings. The main living area includes a great room, a family room with built-in features, and a well-appointed kitchen with a central island.
The design also includes an office, a mudroom, and a two-car garage, providing ample space for functionality and storage. With two bedrooms and two baths, this home layout balances comfort and practicality.
Upper-Level Floor Plan
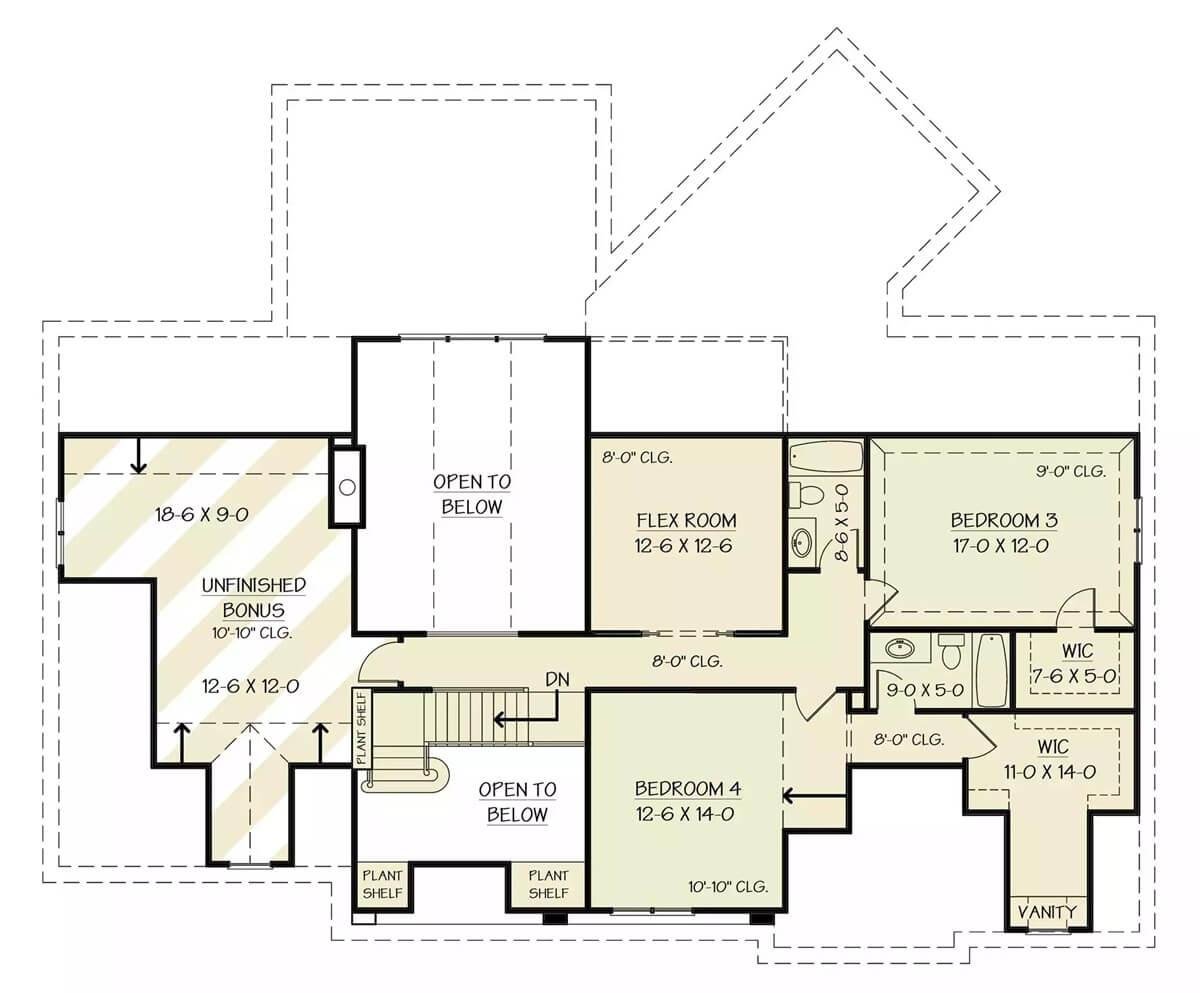
This floor plan showcases a well-thought-out upper level featuring two bedrooms, a flex room, and an expansive unfinished bonus area. The flex room, measuring 12’6″ x 12’6″, offers adaptable space for hobbies or a home office.
Both bedrooms are equipped with walk-in closets, enhancing storage options. The open areas overlooking the lower level add a sense of spaciousness and connectivity.
Basement Floor Plan
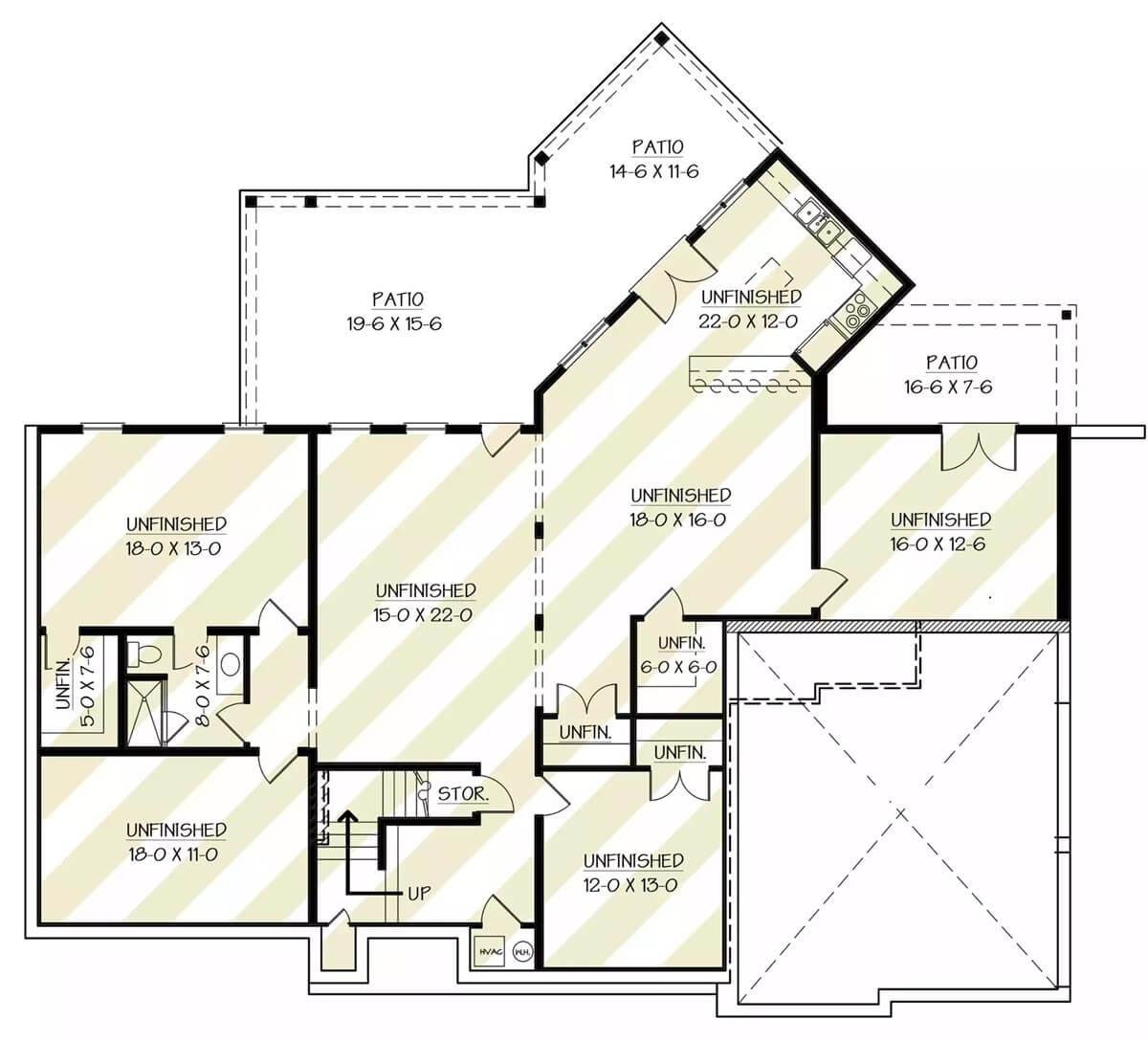
This floor plan showcases a variety of unfinished spaces, offering a blank canvas for customization. Notable areas include a large 15′ x 22′ room and several smaller sections, ideal for storage or future development.
The design incorporates three inviting patios, enhancing the potential for outdoor living. The layout emphasizes flexibility, allowing for personalized interior design and room configuration.
=> Click here to see this entire house plan
#6. Farmhouse Style 4-Bedroom Cottage with Loft and Jack & Jill Bathroom – 2,905 Sq. Ft.
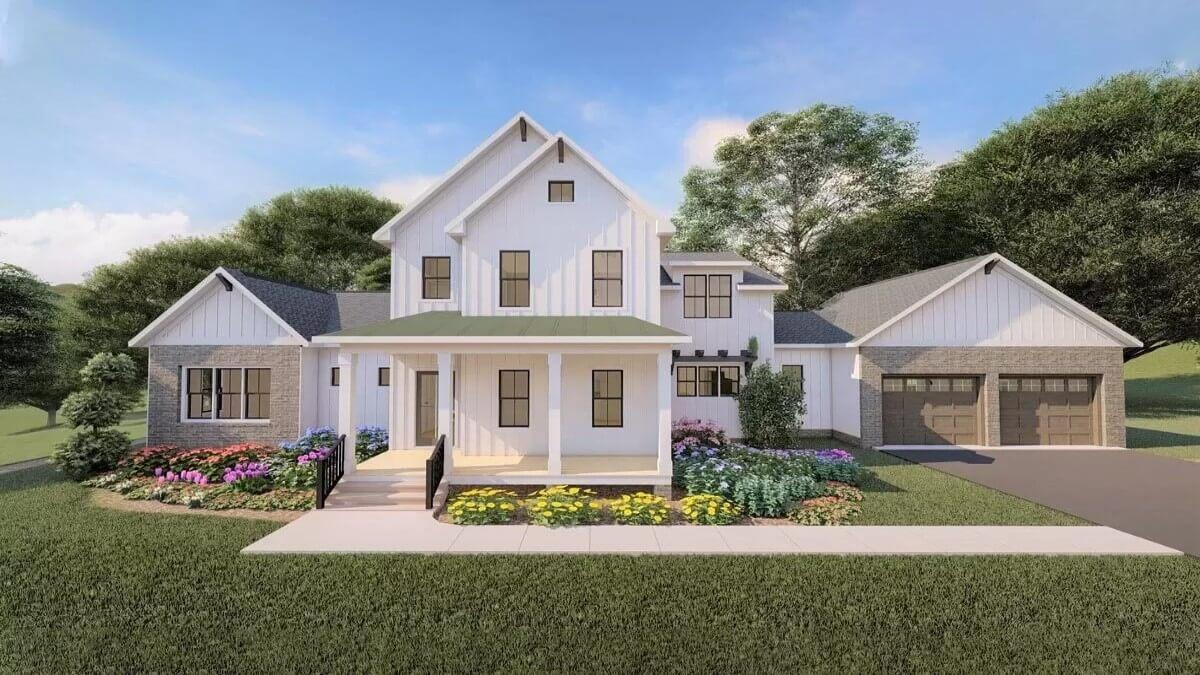
This modern farmhouse features a striking white facade complemented by dark window frames, creating a clean and timeless aesthetic. The inviting front porch is framed by simple columns, offering a welcoming entrance to the home.
The combination of brick and board-and-batten siding adds texture and interest to the exterior. Lush landscaping with colorful flowers softens the look, integrating the house beautifully into its natural surroundings.
Main Level Floor Plan
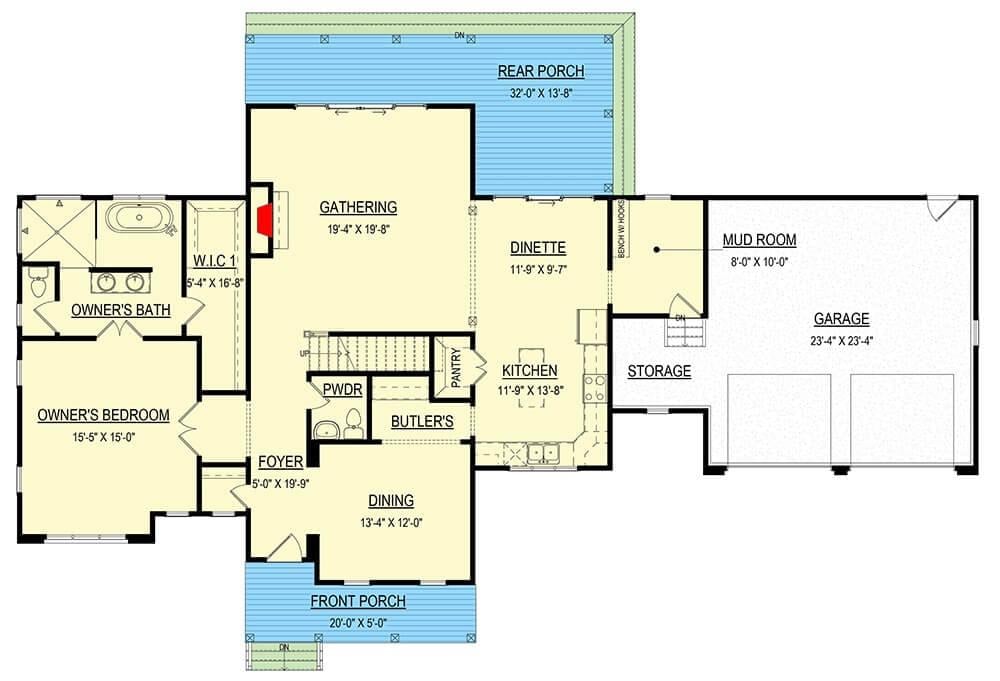
Would you like to save this?
This floor plan features a well-organized layout with a prominent gathering area that connects seamlessly to both the dinette and kitchen. The owner’s suite is strategically positioned for privacy, complete with a large walk-in closet and luxurious bath.
Practical spaces include a mudroom and a butler’s pantry, enhancing the home’s functionality. An inviting front porch and expansive rear porch offer great opportunities for outdoor enjoyment.
Upper-Level Floor Plan

This floor plan showcases a thoughtful layout with four bedrooms, each featuring ample closet space. The design includes a central loft area, perfect for a family room or study space, connecting the bedrooms.
The mud room and garage add practical storage solutions, while the rear porch extends the living area outdoors. Notice the strategic placement of the laundry room, making household tasks more convenient.
=> Click here to see this entire house plan
#7. 4-Bedroom Cottage Style Home with 3.5 Bathrooms and 2,584 Sq. Ft.
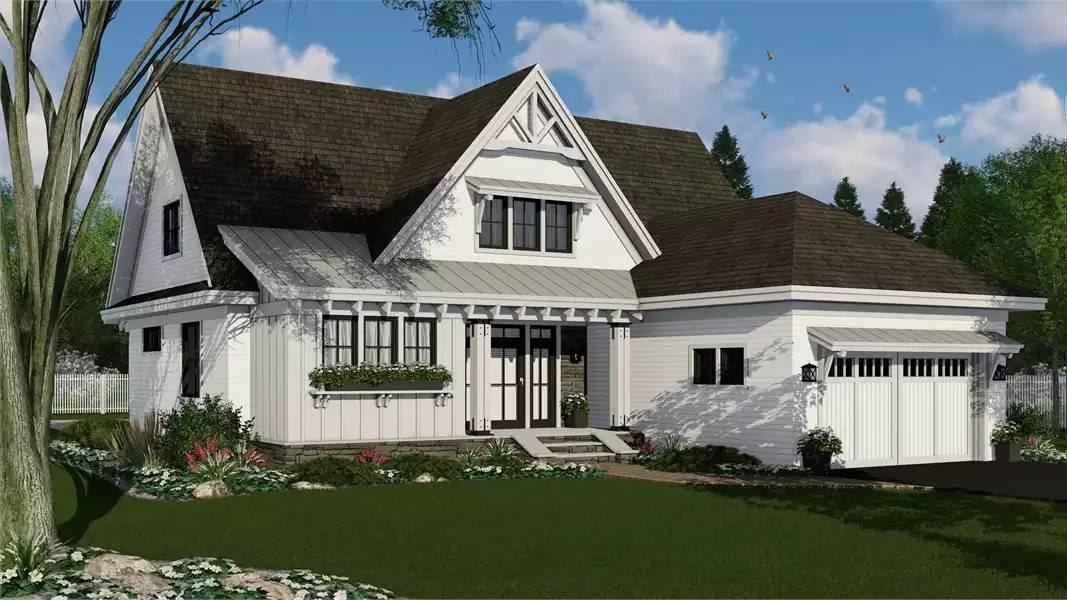
This inviting cottage features a classic gable roof that adds to its timeless appeal. The exterior is adorned with crisp white siding and black-framed windows, creating a striking contrast.
Notice the charming window boxes filled with greenery, adding a touch of nature to the facade. The attached garage seamlessly integrates into the design, providing both functionality and style.
Main Level Floor Plan

This 1,522 sq. ft. first floor design features a spacious great room centrally located with a cozy fireplace, perfect for gatherings. The open kitchen and dining area encourage seamless movement and interaction, leading to a convenient pantry and mudroom.
The master suite offers privacy with an attached bathroom and walk-in closet, while the rear porch extends the living space outdoors. A two-car garage completes the functional layout, ensuring ample space for vehicles and storage.
Upper-Level Floor Plan

This 1,062 sq. ft. second floor layout features a generous 15 x 15 loft space, perfect for a family gathering area or a home office. The design includes three well-sized bedrooms, each with an 8′ ceiling, providing ample personal space.
A strategically placed bathroom ensures convenience for all occupants. The floor plan also highlights a practical laundry area, enhancing the home’s functionality.
=> Click here to see this entire house plan
#8. 4-Bedroom Cottage with Gambrel Roof and 3,216 Sq. Ft. of Living Space
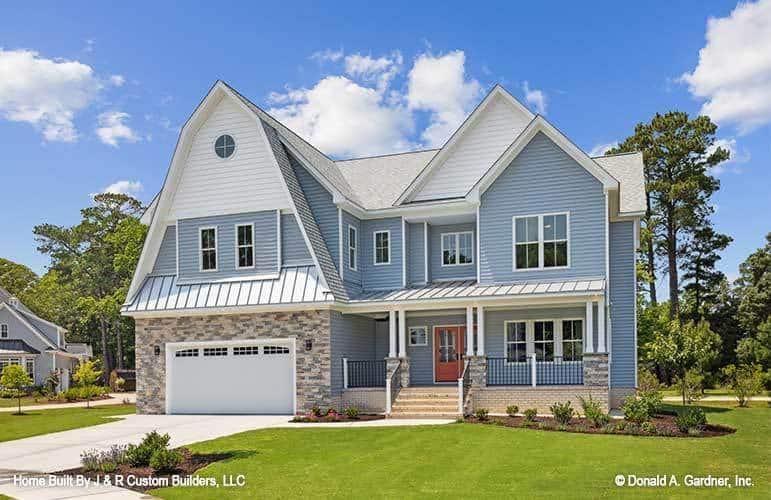
This two-story home beautifully combines traditional and contemporary design elements, featuring a striking mix of stone and siding on its facade. The welcoming front porch adds a touch of classic charm, perfect for relaxing afternoons.
Large windows throughout the house ensure plenty of natural light fills the interior, enhancing its bright and spacious feel. The gabled rooflines add an architectural flair that complements the overall aesthetic.
Main Level Floor Plan
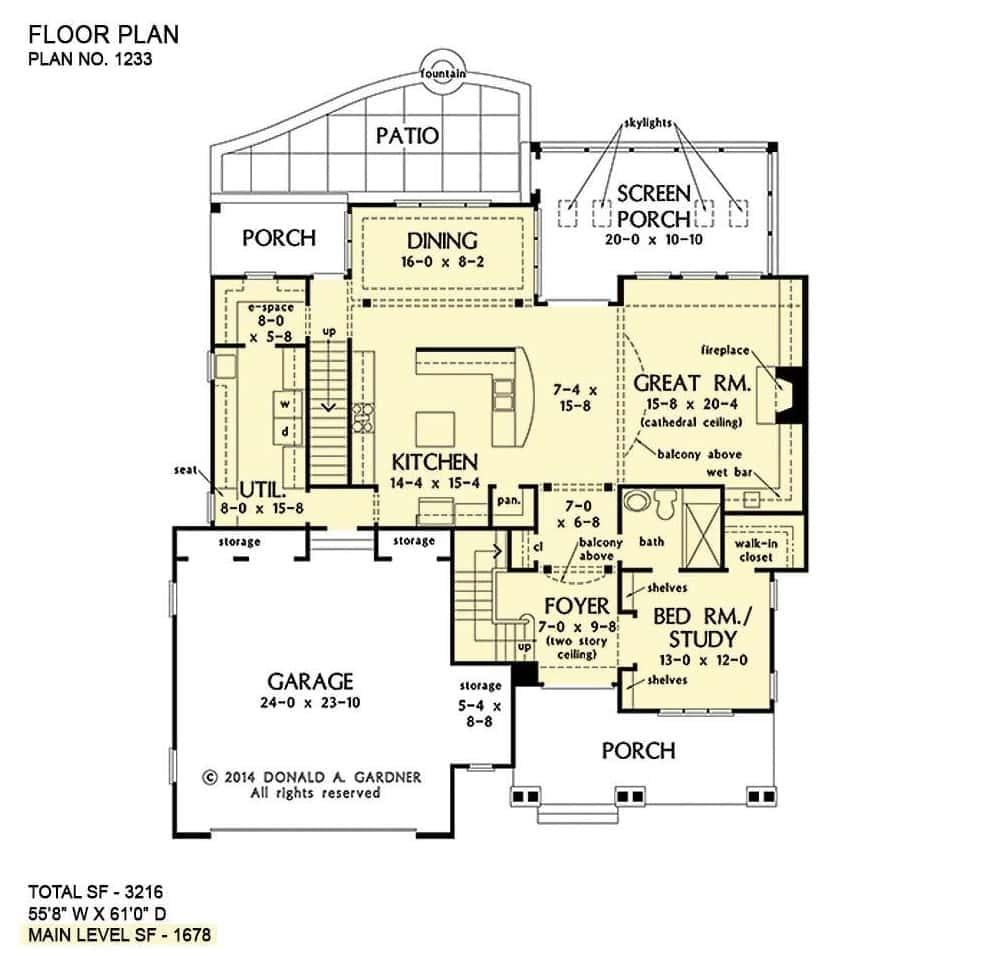
This floor plan showcases a main level spanning 1,678 square feet, featuring a spacious great room with a cathedral ceiling and a cozy fireplace. The open kitchen layout seamlessly connects to the dining area, making it ideal for entertaining.
A unique highlight is the screened porch with skylights, offering a perfect blend of indoor and outdoor living. The plan also includes a versatile bedroom or study, adding flexibility to the home’s design.
Upper-Level Floor Plan
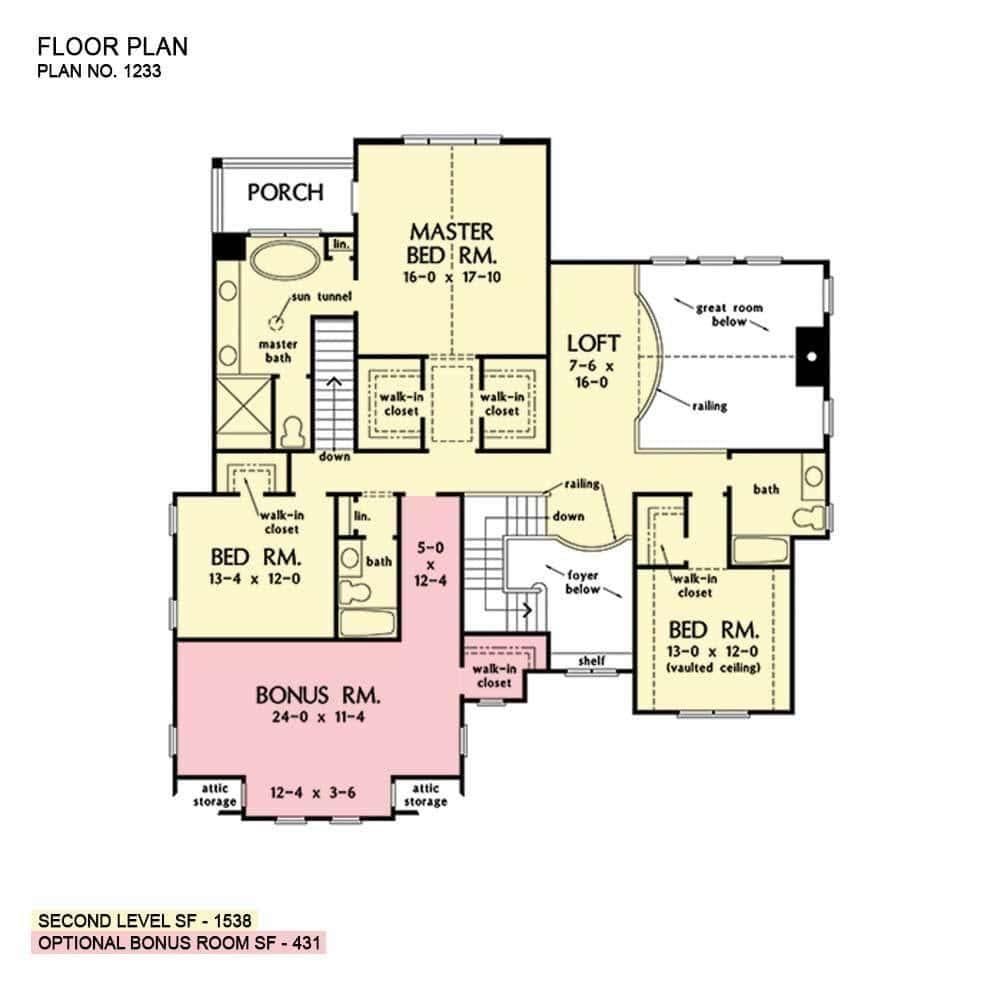
This floor plan reveals a well-organized second level covering 1,538 square feet, featuring three bedrooms and a versatile loft space. The master bedroom includes dual walk-in closets and an en-suite bath, perfect for privacy and convenience.
A unique feature is the optional 431 square foot bonus room, offering flexibility for a home office, gym, or playroom. Each bedroom is thoughtfully designed with ample closet space, enhancing the overall functionality of the home.
Basement Floor Plan

This floor plan showcases a seamless open-concept layout with a central kitchen that connects effortlessly to the dining area and great room. The great room features a cathedral ceiling and a cozy fireplace, perfect for gatherings.
A large screen porch with skylights offers additional space for relaxation, while the foyer introduces a two-story ceiling for an impressive entry. The design also includes a versatile bedroom or study with convenient access to the main living areas.
=> Click here to see this entire house plan
#9. Modern 4-Bedroom Cottage with Open Concept Design and 3,248 Sq. Ft.

This elegant home features a classic stone facade that exudes timeless appeal. The gabled rooflines add character and depth to the overall design, creating a harmonious blend of traditional and modern elements.
Large windows allow natural light to flood the interior, enhancing the inviting atmosphere. The neatly landscaped front yard complements the architecture, offering a serene and welcoming presence.
Main Level Floor Plan

This floor plan showcases a well-organized layout featuring three bedrooms, including a master suite with a cathedral ceiling, and a guest suite for added privacy. The central great room, with its impressive 11-foot ceiling, connects seamlessly to the kitchen and dining area, promoting an open and airy atmosphere.
Two covered porches offer outdoor living space, ideal for relaxation or entertaining. A large garage and practical mudroom complete the thoughtful design, making it both functional and inviting.
Upper-Level Floor Plan
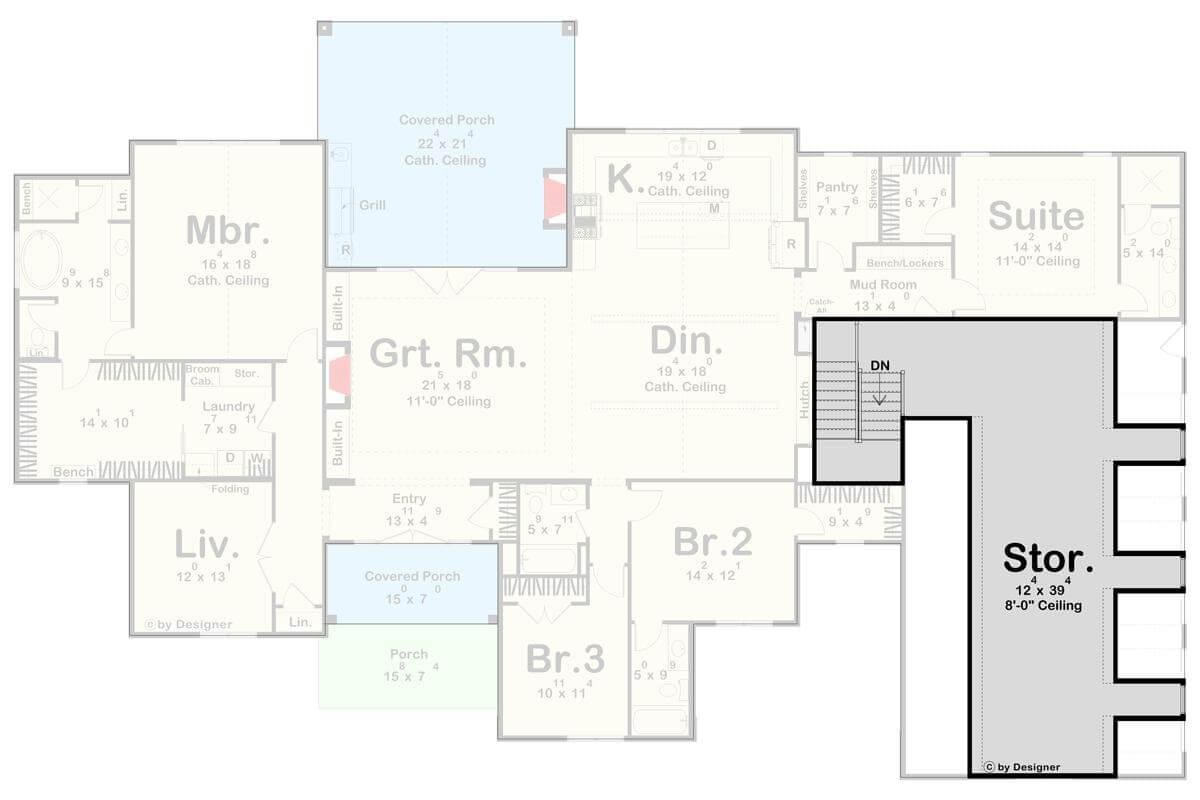
This floor plan highlights a central Great Room with a cathedral ceiling, perfect for gatherings. The layout includes three bedrooms, with the master suite offering a luxurious private bath.
A covered porch with a grill area extends the living space outdoors, ideal for entertaining. Practical features like a mudroom and generous storage area enhance the home’s functionality.
=> Click here to see this entire house plan

