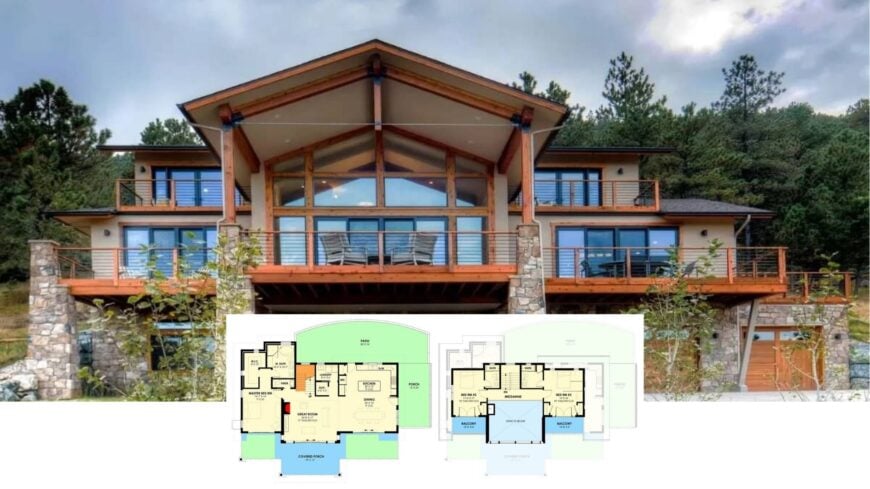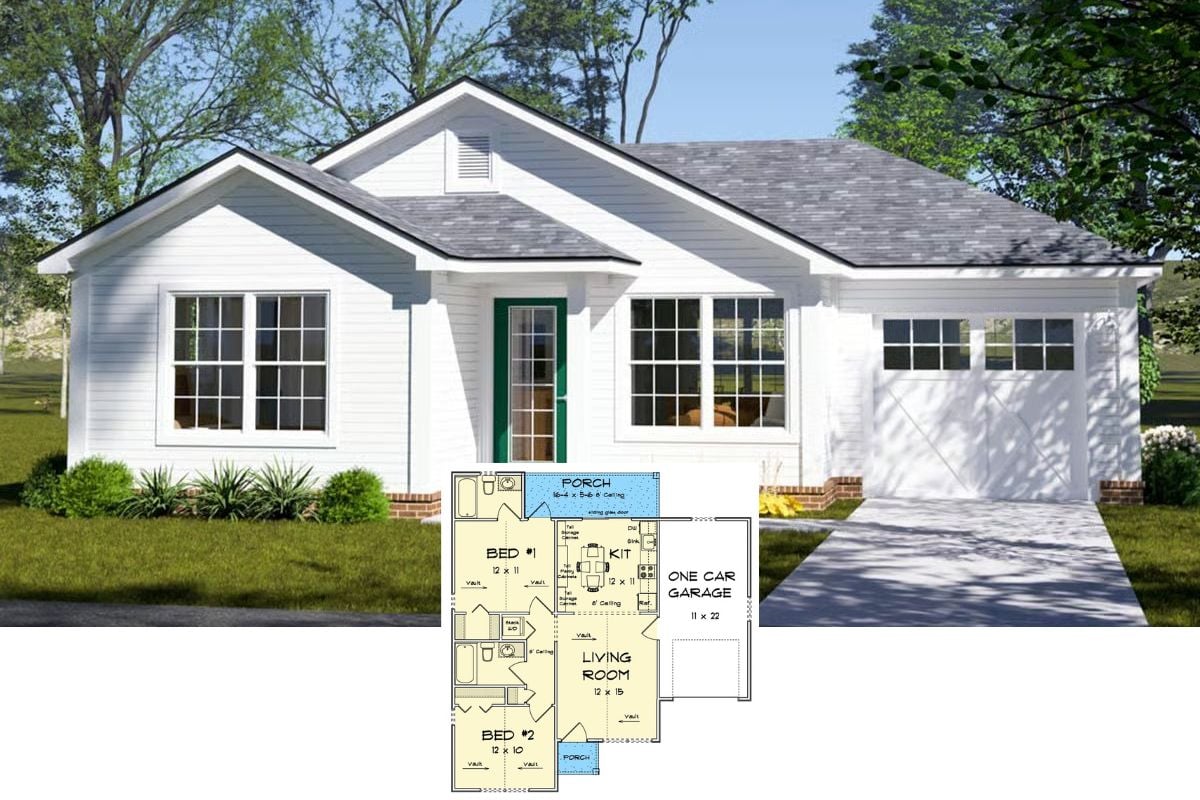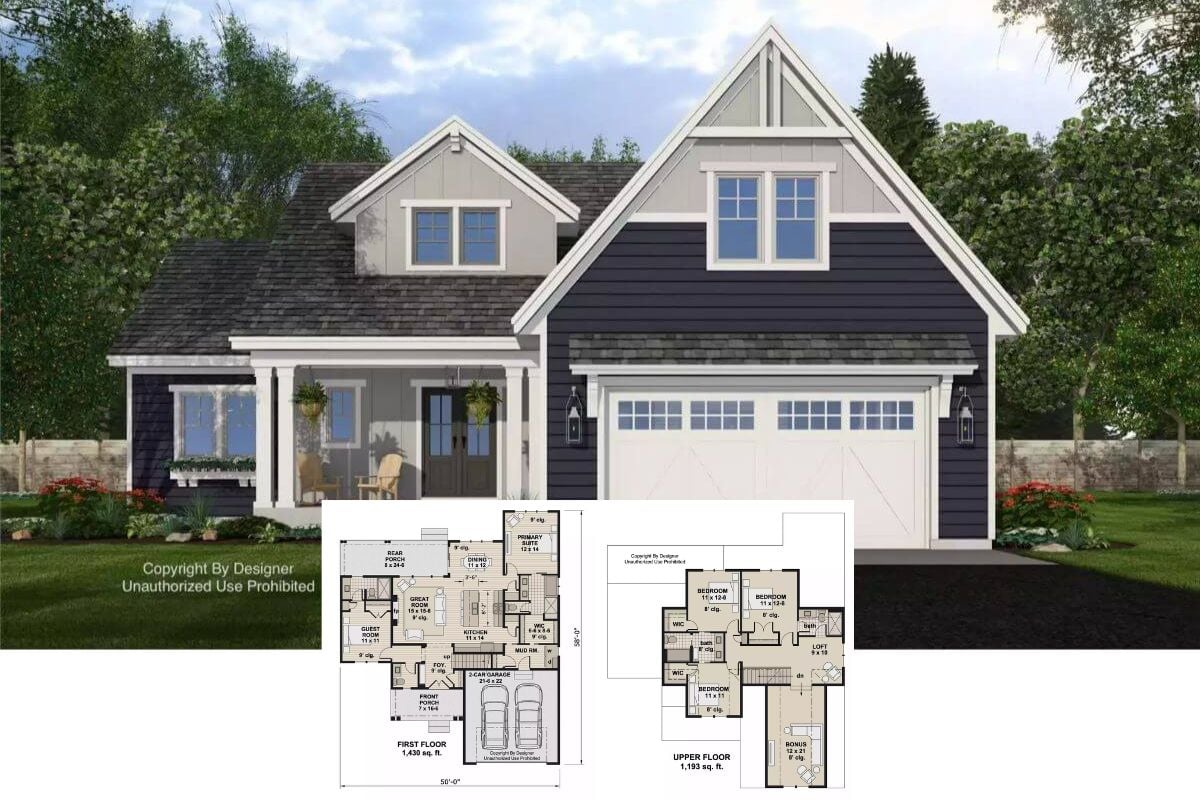
Would you like to save this?
Welcome to a world where practicality meets unparalleled design—a realm of homes that redefine how we perceive multilevel living. Our curated selection of four-bedroom homes featuring elevators demonstrates a seamless blend of luxury, style, and convenience.
These homes stand as a testament to sophisticated living, crafted for those who appreciate the finer things in both function and form. Join us as we explore architectural ingenuity that elevates daily living to exhilarating new heights.
#1. Beach-Style 4-Bedroom Home with 4,378 Sq. Ft., Elevator, and Wet Bar

This elegant home features a modern facade with clean lines and a welcoming entrance. The expansive paver driveway leads to a three-car garage, adding both functionality and style.
Lush landscaping, including palm trees and vibrant foliage, enhances the curb appeal and complements the tropical setting. Large windows and a tall entryway suggest an interior filled with natural light and openness.
Main Level Floor Plan

🔥 Create Your Own Magical Home and Room Makeover
Upload a photo and generate before & after designs instantly.
ZERO designs skills needed. 61,700 happy users!
👉 Try the AI design tool here
This first-floor layout seamlessly blends indoor and outdoor living with a covered lanai leading to a luxurious pool and spa. The great room, complete with a fireplace, connects effortlessly to the kitchen and casual dining area, perfect for entertaining.
A master suite features dual walk-in closets and a spacious bathroom, providing a private sanctuary. With a three-car garage and additional dining and study rooms, this floorplan offers both functionality and elegance.
Upper-Level Floor Plan

This second-floor layout features a central lounge area complete with a wet bar, perfect for entertaining. The floor includes three guest suites, each with its own bathroom, ensuring privacy and convenience.
A covered balcony extends the living space outdoors, offering a serene escape. Additional amenities include a laundry room and an elevator for easy access.
=> Click here to see this entire house plan
#2. European Style 4-Bedroom Home with 6.5 Bathrooms and 6,744 Sq. Ft.

This striking home features a grand entrance with towering arched windows, setting a majestic tone. Double balconies add a touch of elegance, offering views over a meticulously landscaped front yard.
The exterior combines classic and contemporary elements, with a smooth stucco finish and ornate ironwork. A spacious driveway leads to an attached garage, creating a welcoming and functional entryway.
Main Level Floor Plan

This floor plan highlights a well-organized first floor with distinct yet connected spaces for living, dining, and family activities. The grand foyer opens up to a living room and study, both featuring high ceilings that enhance the sense of space.
The master suite is strategically positioned for privacy, complete with an exercise room and expansive master bath. A veranda links the family room and breakfast area, promoting easy indoor-outdoor living and entertaining.
Upper-Level Floor Plan

Would you like to save this?
This second floor plan features a spacious layout with two bedrooms, each equipped with its own walk-in closet. The highlight of the floor is the 13′ x 22′ game room, perfect for entertainment and leisure.
Adjacent to the game room is a 21′ x 25′ media center, complete with a balcony for outdoor relaxation. The design is complemented by a convenient bar area, adding a touch of luxury to the living space.
=> Click here to see this entire house plan
#3. Craftsman-Style 4-Bedroom Home with 2,987 Sq. Ft. of Versatile Living Spaces

This single-story home beautifully combines traditional ranch architecture with modern elements. The exterior features a striking mix of stone and white siding, accented by a metal roof and large windows that invite natural light.
A welcoming front porch with seating areas adds a touch of warmth and relaxation. The well-maintained landscaping, with its lush green lawn and strategically placed rocks, enhances the home’s curb appeal.
Main Level Floor Plan

This floor plan reveals a spacious layout centered around a large great room, perfect for family gatherings. The master bedroom offers privacy with an ensuite bath and dual closets, while a music room adds a creative touch to the home.
The kitchen is equipped with a central island, adjacent to a dining area and pantry, enhancing functionality. Multiple decks and covered porches provide seamless indoor-outdoor living spaces for relaxation and entertainment.
Basement Floor Plan

This floor plan showcases a spacious lower level featuring an indoor pool area, perfect for year-round enjoyment. Adjacent to the pool, the media area and exercise room provide versatile spaces for both leisure and fitness.
The rec room, complete with a bar, is designed for entertaining guests in style. Additionally, three bedrooms and two bathrooms offer ample accommodation for family or visitors.
=> Click here to see this entire house plan
#4. 4-Bedroom Beach-Style Home with 3.5 Bathrooms and 4,334 Square Feet of Space

This magnificent Colonial Revival home features grand pillars that immediately draw the eye to its symmetrical facade. A charming balcony sits above the entrance, offering a touch of grace and providing a space to enjoy the view.
The use of soft yellow shutters against the crisp white exterior adds a subtle pop of color, creating an inviting atmosphere. Lush landscaping with manicured shrubs complements the stately design, enhancing the home’s curb appeal.
Main Level Floor Plan

This floor plan features a well-organized layout with an emphasis on communal and private spaces. The expansive great room and adjacent dining room are perfect for hosting gatherings, while the kitchen includes a convenient island for casual meals.
Notably, the plan incorporates a versatile game room or bedroom, complete with a private bath, ideal for guests or recreation. The inclusion of a veranda and a two-car garage enhances both outdoor living and practical storage solutions.
Upper-Level Floor Plan

This floor plan showcases a well-designed upper level featuring a spacious master bedroom with an en-suite bath and a substantial walk-in closet. Adjacent to the master suite is a versatile media or bonus room, perfect for entertainment or additional living space.
An office space is conveniently located near the stair hall, offering privacy for work or study. The layout is enhanced with ample storage options and a future bath area, ensuring adaptability and functionality.
=> Click here to see this entire house plan
#5. 4-Bedroom Beach Home with Elevator and 4,790 Sq. Ft. of Living Space

This striking coastal home immediately catches the eye with its bold turquoise shutters and garage doors, set against a crisp white facade. The metal roofing and symmetrical design add a modern touch, while the lush landscaping enhances its inviting appeal.
Large windows offer glimpses of the stunning waterfront views in the background. The expansive driveway and welcoming entryway complete this picturesque seaside retreat.
Main Level Floor Plan

🔥 Create Your Own Magical Home and Room Makeover
Upload a photo and generate before & after designs instantly.
ZERO designs skills needed. 61,700 happy users!
👉 Try the AI design tool here
This floor plan showcases a luxurious layout with a focus on outdoor living, highlighted by a spacious covered lanai and a stunning pool area. The master suite is strategically positioned for privacy, offering direct access to the lanai and a well-appointed master bath.
The open-concept kitchen and family room provide seamless flow, perfect for entertaining and family gatherings. Additional features include a dedicated parlor, dual garages, and a summer kitchen to enhance the outdoor experience.
Upper-Level Floor Plan

This floor plan showcases a thoughtful layout with four bedrooms and an office space, perfect for a growing family or working from home. The design features two spacious sun decks, ideal for outdoor relaxation and entertaining.
Two of the bedrooms are equipped with walk-in closets and en-suite bathrooms, offering privacy and convenience. A covered balcony adds an additional outdoor retreat, enhancing the home’s appeal.
=> Click here to see this entire house plan
#6. 4-Bedroom Transitional Home with Elevator, Balconies, and Over 7,000 Sq. Ft.

This stunning estate showcases a contemporary design with clean lines and a balanced facade. The symmetrical architecture is complemented by large windows and a central entrance, creating a welcoming presence.
Lush landscaping, including palm trees and vibrant shrubs, enhances the visual appeal and frames the house beautifully. The paved driveway adds a touch of elegance, inviting guests to explore further.
Main Level Floor Plan

This floor plan reveals a thoughtful design centered around a large dining area, flanked by two expansive covered lanais. The main living spaces, including a family room and game room, are positioned for optimal flow and accessibility.
Notice the strategic placement of the study and guest suite, providing privacy and convenience. A concept pool and spa area in the backyard suggest a perfect setting for outdoor relaxation.
Upper-Level Floor Plan

This floor plan showcases a spacious upper level featuring two guest suites and a luxurious master bedroom, each with its own private balcony. The master suite includes dual walk-in closets and a large bathroom, providing a private retreat.
Additionally, a versatile study or gym area offers flexibility for personal use. The layout emphasizes open space, with several areas ‘open to below’, enhancing the home’s airy feel.
=> Click here to see this entire house plan
#7. 4-Bedroom Contemporary Coastal Home with Elevator and 4,870 Sq. Ft. of Living Space

Would you like to save this?
This coastal home features a stunning facade with unique curved rooflines that add a touch of modern sophistication. The soft blue exterior is complemented by white trim and large windows, creating a fresh and inviting appearance.
A grand entrance with double doors and a balcony above sets the stage for the home’s luxurious interior. The lush landscaping, including palm trees and well-manicured gardens, enhances the property’s serene tropical vibe.
Main Level Floor Plan

This floor plan showcases a beautifully integrated indoor-outdoor living space, featuring a large pool and spa area adjacent to a covered lanai. The interior layout includes a spacious great room, dining area, and a well-appointed kitchen with an island, perfect for entertaining.
A three-car garage provides ample storage and convenience. The master suite is strategically positioned for privacy, complete with his and her bathrooms and closets.
Upper-Level Floor Plan

This floor plan reveals a well-organized second floor featuring multiple guest suites, each with its own bathroom for added privacy. A central lounge area offers a versatile space perfect for relaxation or entertainment.
The design includes an exercise room and a covered balcony, enhancing the home’s functionality and outdoor appeal. Attention to detail is evident in the efficient use of space with strategically placed walk-in closets.
=> Click here to see this entire house plan
#8. 6,005 Sq. Ft. Modern 4-Bedroom Home with 4.5 Bathrooms and Elevator

This contemporary home boasts a striking roofline that adds character and depth to its facade. The large paved driveway leads to a welcoming entrance, flanked by manicured landscaping and palm trees.
Its exterior features a blend of clean lines and subtle stone accents, creating a harmonious balance of modern design. The expansive windows invite natural light into the interior, enhancing the home’s open and airy feel.
Main Level Floor Plan

This expansive floor plan showcases a blend of luxury and functionality with a central pool area that is perfect for relaxation and entertainment. The design includes a spacious living room with a wet bar, two distinct studies, and a master suite complete with a sitting room.
A guest suite with a private bath offers comfort and privacy, while the three-car garage provides ample space for vehicles. The covered lanais seamlessly connect indoor and outdoor spaces, enhancing the home’s appeal for hosting gatherings.
Upper-Level Floor Plan

This second floor layout features two generously sized guest suites, each complete with its own walk-in closet and bathroom, ensuring privacy and comfort. Central to the design is a spacious lounge area, seamlessly connecting to a covered balcony, perfect for outdoor relaxation.
The floor plan cleverly incorporates an elevator for easy access, and additional storage and mechanical space enhance functionality. The thoughtful arrangement of rooms creates a harmonious balance between communal and private spaces.
=> Click here to see this entire house plan
#9. Coastal Style 4-Bedroom Home with 4.5 Bathrooms and 5,680 Sq. Ft.

This impressive multi-story home is nestled within a lush tropical setting, featuring a facade adorned with striking stone accents and expansive balconies. The architecture blends modern lines with natural elements, creating a harmonious balance with the surrounding palms and greenery.
Large windows invite ample natural light into the interior, while the sprawling front lawn enhances the home’s grand appearance. The overall design reflects a luxurious yet grounded aesthetic, perfect for a tranquil retreat.
Main Level Floor Plan

This architectural plan showcases a luxurious three-story home with a thoughtful layout. The first floor features a three-car garage, a welcoming lobby, and an outdoor kitchen adjacent to a pool.
The second floor is dedicated to private spaces, including multiple bedrooms and a master suite with a covered balcony. The third floor offers a large living area, dining space, and a connected balcony, perfect for relaxation and entertaining.
=> Click here to see this entire house plan
#10. 4-Bedroom Mountain Style Home with 4.5 Bathrooms and 3,458 Sq. Ft.

This striking mountain home features a prominent glass gable, allowing for breathtaking views and abundant natural light. The blend of stone and wood on the facade creates a harmonious connection with the surrounding landscape.
A spacious balcony runs the length of the house, providing ample outdoor living space. The sleek, modern lines of the architecture are complemented by rustic elements, crafting a balanced and inviting design.
Main Level Floor Plan

This floor plan showcases a seamless transition from the kitchen to the great room, highlighted by a vaulted ceiling that adds spaciousness. The master bedroom with an ensuite bath and walk-in closet offers a private retreat.
A covered porch and patio extend the living space outdoors, perfect for relaxation. The layout also includes a convenient laundry area and powder room, enhancing functionality.
Upper-Level Floor Plan

This floor plan showcases a thoughtful upper-level layout featuring two spacious bedrooms each with direct access to a private balcony. The mezzanine provides an open view to the level below, creating a sense of connectivity between floors.
Each bedroom is equipped with vaulted ceilings and en-suite bathrooms, adding to the luxurious feel. The design integrates practical elements like a walk-in closet and bath arrangements, enhancing both function and style.
Lower-Level Floor Plan

This floor plan reveals a well-organized lower level featuring a spacious three-car garage, ideal for automotive enthusiasts or extra storage. The foyer welcomes you into the home, leading to a cozy TV room and a bedroom, each with 10-foot ceilings.
A thoughtfully placed mudroom offers convenience, while the elevator ensures easy access to other floors. The mechanical rooms are discreetly tucked away, optimizing the available space efficiently.
=> Click here to see this entire house plan






