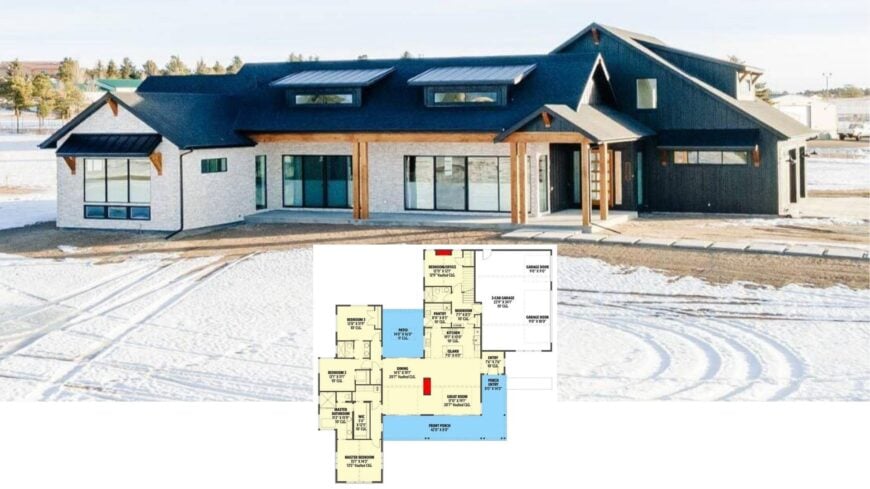
Would you like to save this?
When it comes to designing the perfect family home, functionality and style go hand in hand. In my search for the best four-bedroom house plans, I found some designs that harmoniously blend space, practicality, and a touch of architectural flair.
These homes showcase the much-loved Jack and Jill bathroom concept, ensuring convenience and privacy for family members. Let me take you through these thoughtfully curated homes that promise comfort and timeless charm for your family’s lifestyle.
#1. 4-Bedroom Traditional-Style Home with Brick and Stone Exterior, 4,188 Sq. Ft.
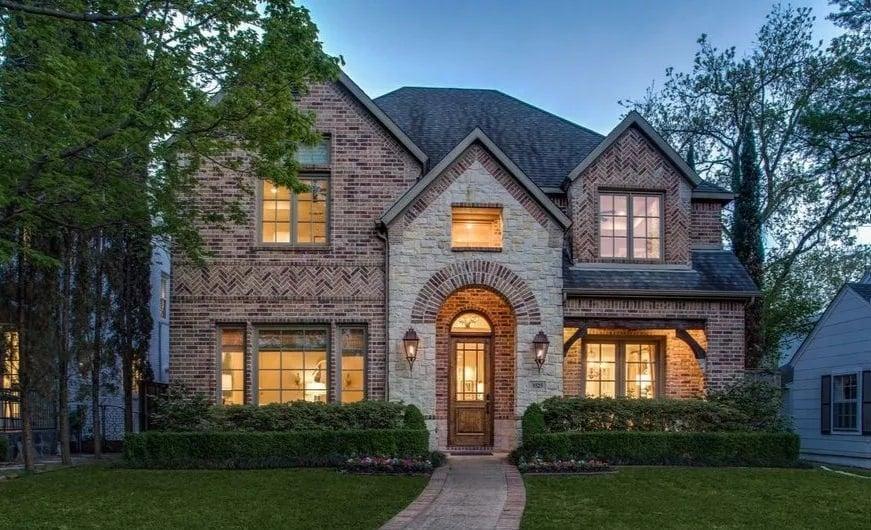
This elegant home features a timeless brick facade complemented by intricate stonework around the arched entrance. I love how the warm glow from the windows adds a welcoming touch to the exterior.
The steep gabled roof and symmetrical design lend a sense of grandeur and balance to the architecture. Framed by lush greenery, this house combines traditional charm with refined sophistication.
Main Level Floor Plan

🔥 Create Your Own Magical Home and Room Makeover
Upload a photo and generate before & after designs instantly.
ZERO designs skills needed. 61,700 happy users!
👉 Try the AI design tool here
This floor plan efficiently combines function and style, featuring a two-car garage that leads directly into the breakfast area and kitchen. Notice how the curved staircase becomes a focal point, elegantly dividing the entryway from the family room.
The open flow from the kitchen to the outdoor living space is perfect for entertaining, while the separate study and living room offer quieter retreats. I love how the design thoughtfully balances communal and private spaces, making it ideal for versatile lifestyles.
Upper-Level Floor Plan
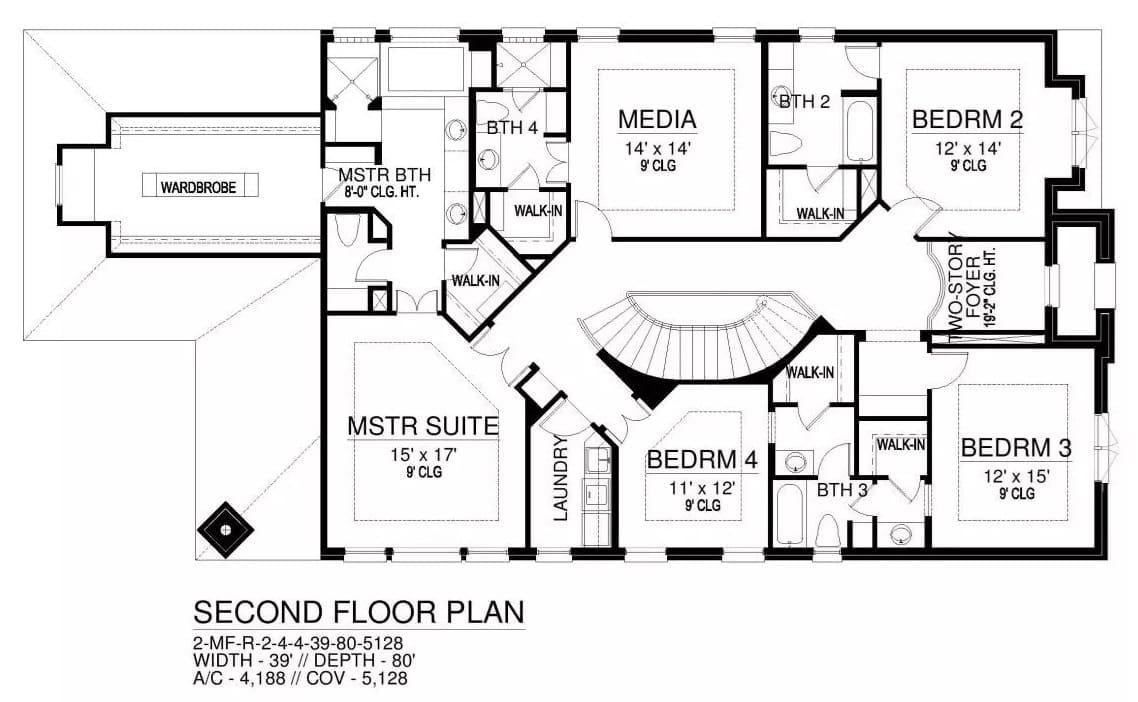
This second floor plan features a master suite complete with a roomy walk-in wardrobe and a private master bath. The media room sits at the heart of this layout, providing an ideal space for entertainment.
Each of the additional bedrooms comes with its own walk-in closet, ensuring ample storage. A conveniently located laundry room adds to the functionality of this floor design.
=> Click here to see this entire house plan
#2. 4-Bedroom Modern Home with 5,268 Sq. Ft. and Jack & Jill Bathroom
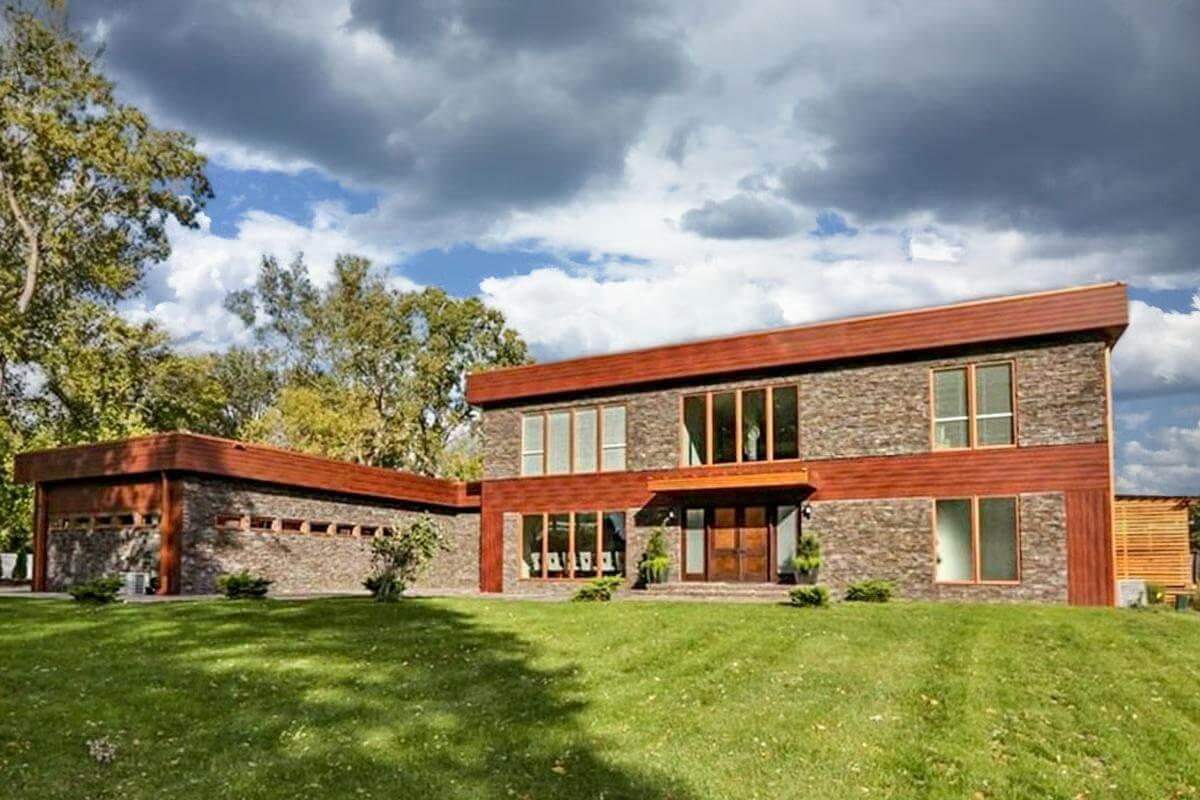
This contemporary home captivates with its striking stone facade complemented by warm wood accents, presenting a harmonious blend of natural materials. The large windows invite ample natural light, creating a seamless connection between the indoors and the lush greenery outside.
I love how the flat roofline adds a sleek, modern touch to the overall design. The expansive lawn in the foreground enhances the home’s elegant presence and offers a versatile outdoor space.
Main Level Floor Plan
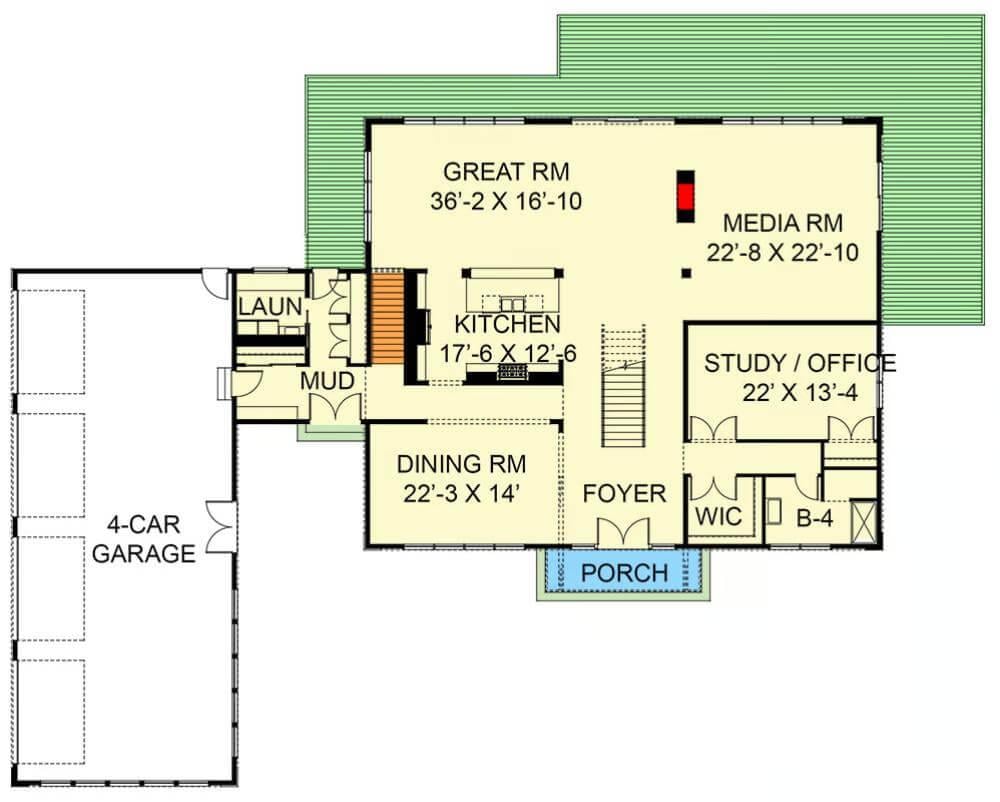
This floor plan showcases a spacious great room adjacent to a well-appointed kitchen, perfect for family gatherings. I love the inclusion of a media room, providing a dedicated space for entertainment.
The study or office offers a quiet retreat, ideal for working from home. Notice the convenience of a 4-car garage, which makes this home practical for families with multiple vehicles.
Upper-Level Floor Plan
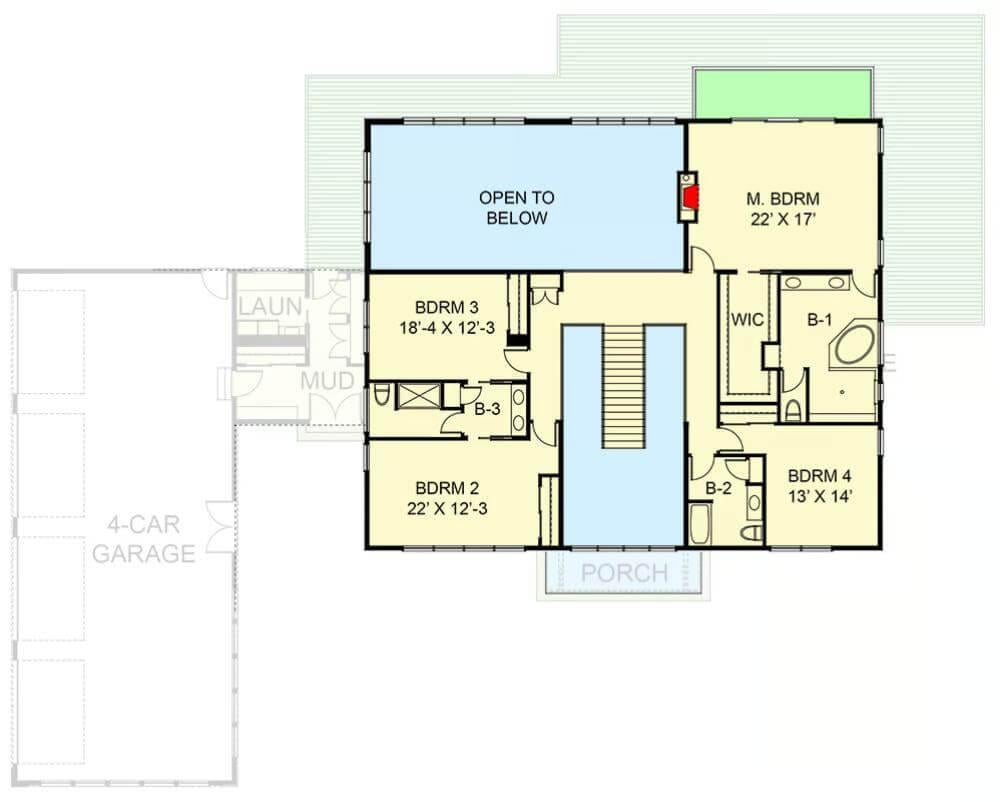
Would you like to save this?
This floor plan features four spacious bedrooms, each with its own unique layout and ample space. The master bedroom stands out with its generous size and a walk-in closet, offering a private retreat.
I noticed the open area below that creates a sense of grandeur and connection to the lower level. A convenient laundry and mudroom adjacent to the four-car garage add functionality to the design.
Basement Floor Plan
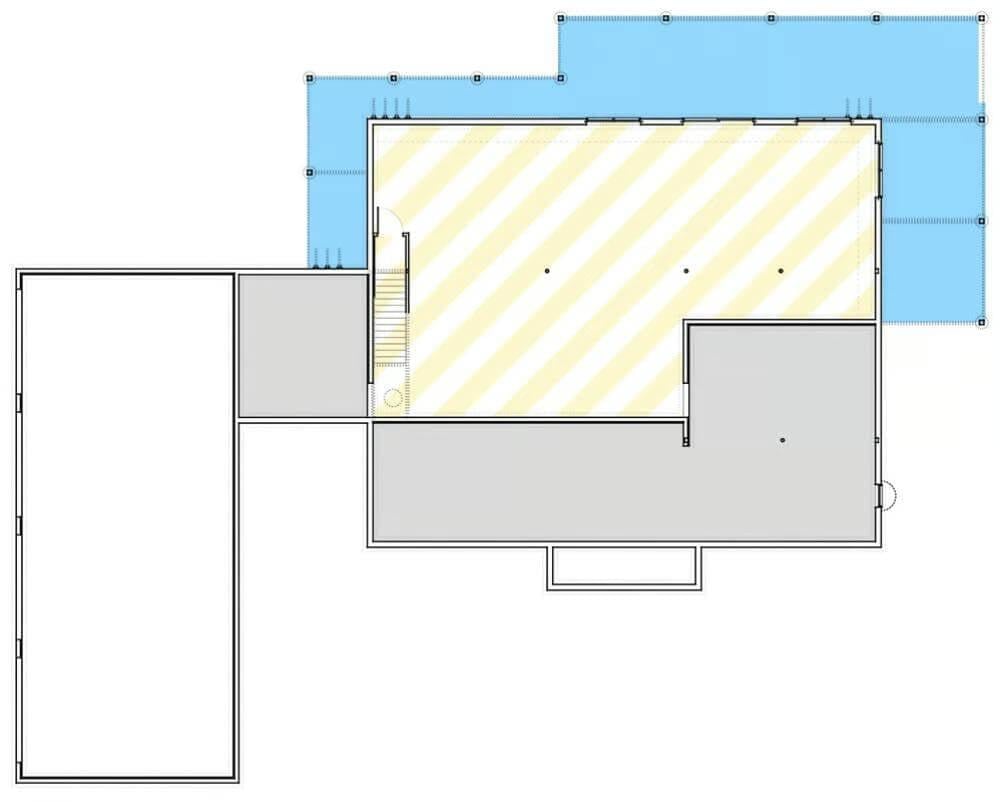
This floor plan showcases an L-shaped layout, maximizing both indoor and outdoor spaces. The main area is highlighted by a significant open section, possibly designed for a large living or gathering area.
Notice the shaded extension, indicating a potential outdoor patio or deck, perfect for entertaining. The integration of both functional and leisure spaces is evident, offering a seamless flow throughout the design.
=> Click here to see this entire house plan
#3. 4-Bedroom Contemporary Home with 3.5 Bathrooms and 3,838 Sq. Ft. Featuring a Courtyard
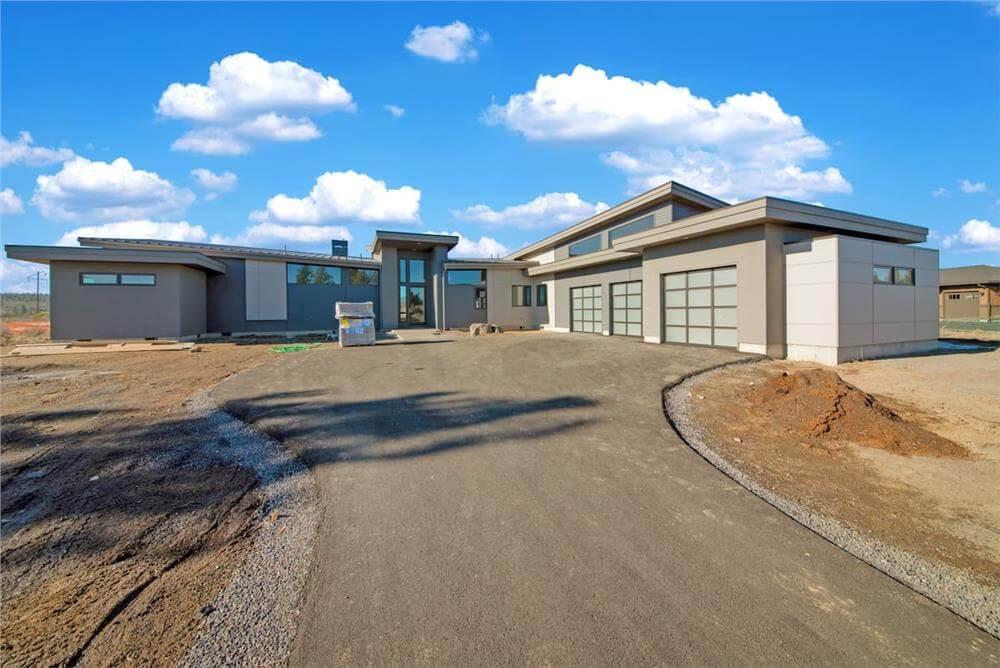
This contemporary home boasts a sleek design with bold horizontal lines and expansive glass elements. The facade is accentuated by a large, multi-car garage with frosted glass doors, blending functionality with style.
An inviting entrance with a tall glass panel door creates a striking focal point, offering a glimpse into the open interior. The minimalist exterior palette of neutral tones complements the surrounding landscape, creating a harmonious connection between the structure and its environment.
Main Level Floor Plan
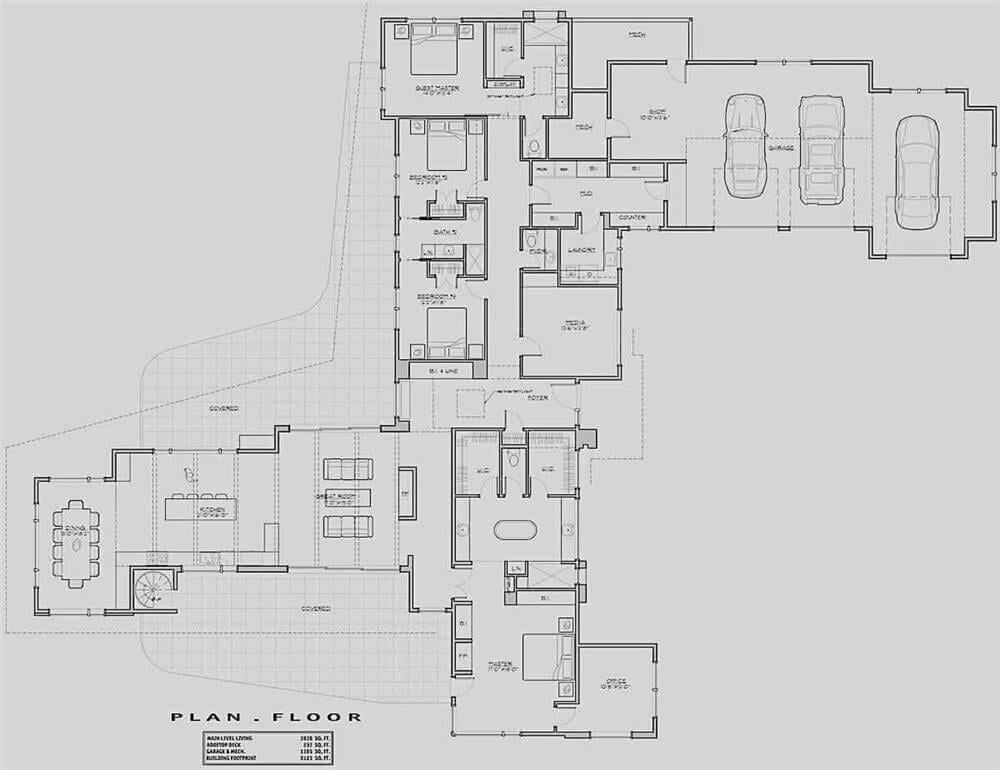
This floor plan reveals a well-organized layout featuring a prominent living area that seamlessly connects to a formal dining room. I appreciate the practical flow from the kitchen to the living spaces, offering easy access for entertaining.
The private wing houses three bedrooms, including a master suite, ensuring a peaceful retreat. The inclusion of a three-car garage highlights the design’s functionality and attention to modern needs.
=> Click here to see this entire house plan
#4. Modern Farmhouse Style 4-Bedroom Home with 2,574 Sq. Ft. and Bonus Room
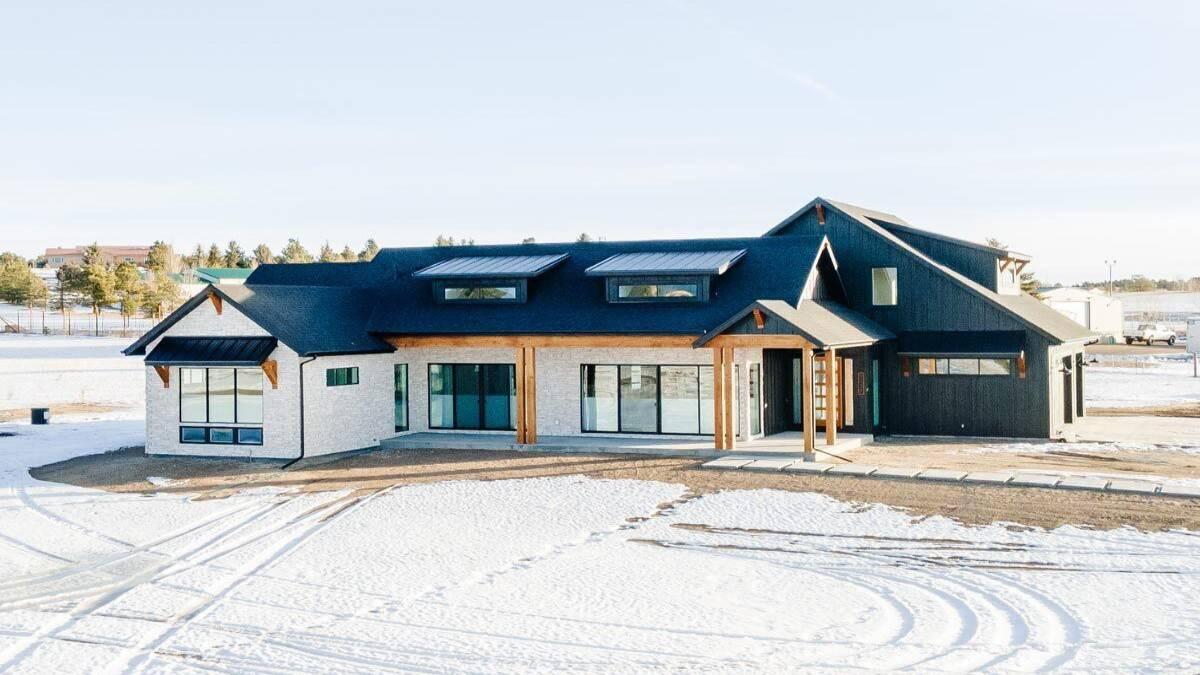
This modern farmhouse showcases a stunning blend of traditional and contemporary design elements. The sleek black roof contrasts beautifully with the light brick exterior, creating a bold visual statement.
Large windows and skylights invite abundant natural light, enhancing the spacious feel of the interior. The thoughtful placement of wooden accents adds warmth and a touch of rustic charm.
Main Level Floor Plan
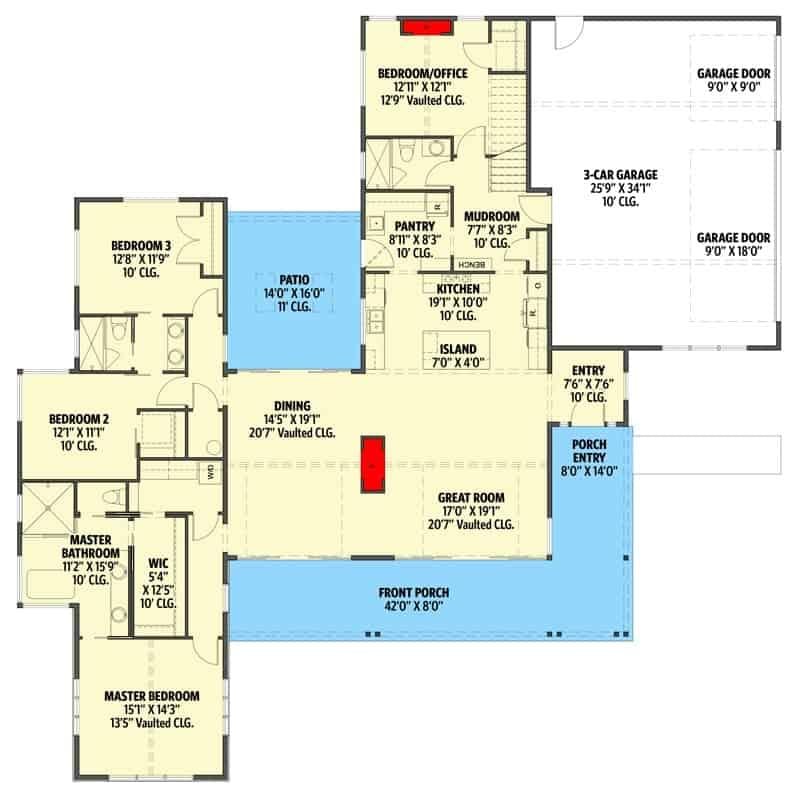
What strikes me first in this floor plan is the seamless flow between the great room, dining area, and kitchen, all crowned with vaulted ceilings that add a sense of spaciousness.
The island in the kitchen is perfectly positioned for both meal prep and casual gatherings. I also notice the inclusion of a versatile bedroom/office space, offering flexibility for work or guests. The 3-car garage and a generous pantry enhance the practicality of this well-designed home.
Upper-Level Floor Plan
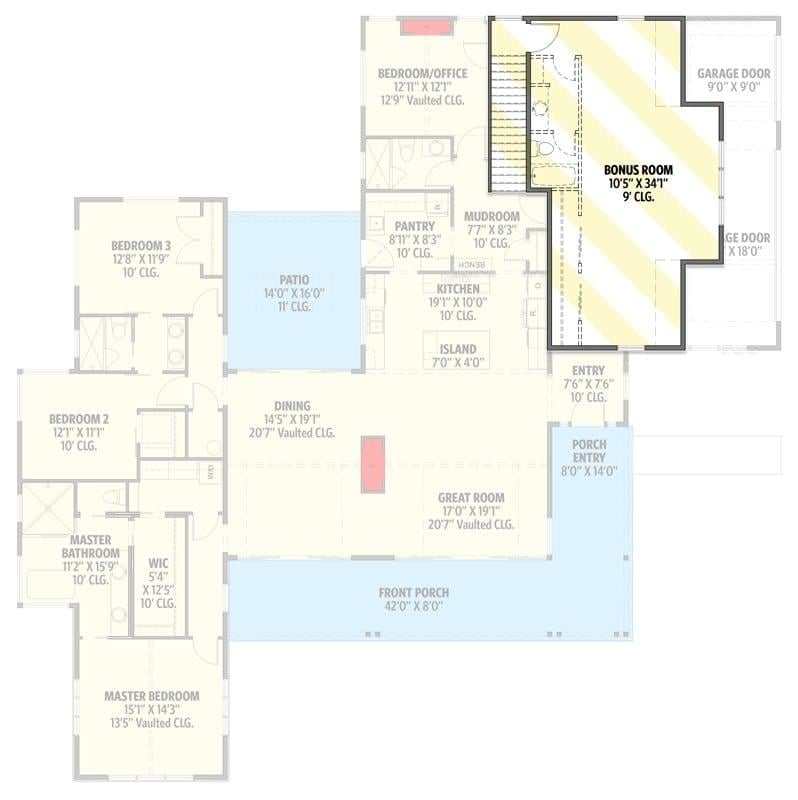
This floor plan showcases a thoughtfully organized layout with a great room at its heart, seamlessly connecting to the dining area and kitchen. I love how the master bedroom offers privacy with an ensuite bathroom and a walk-in closet, while two additional bedrooms share a convenient bathroom.
The standout feature here is the bonus room, perfect for an office or play space, situated above the garage for added versatility. Notice the inviting front porch and patio, which extend the living space outdoors, encouraging relaxation and social gatherings.
=> Click here to see this entire house plan
#5. Rustic-Style 4-Bedroom Home with 3.5 Bathrooms and 3,874 Sq. Ft.
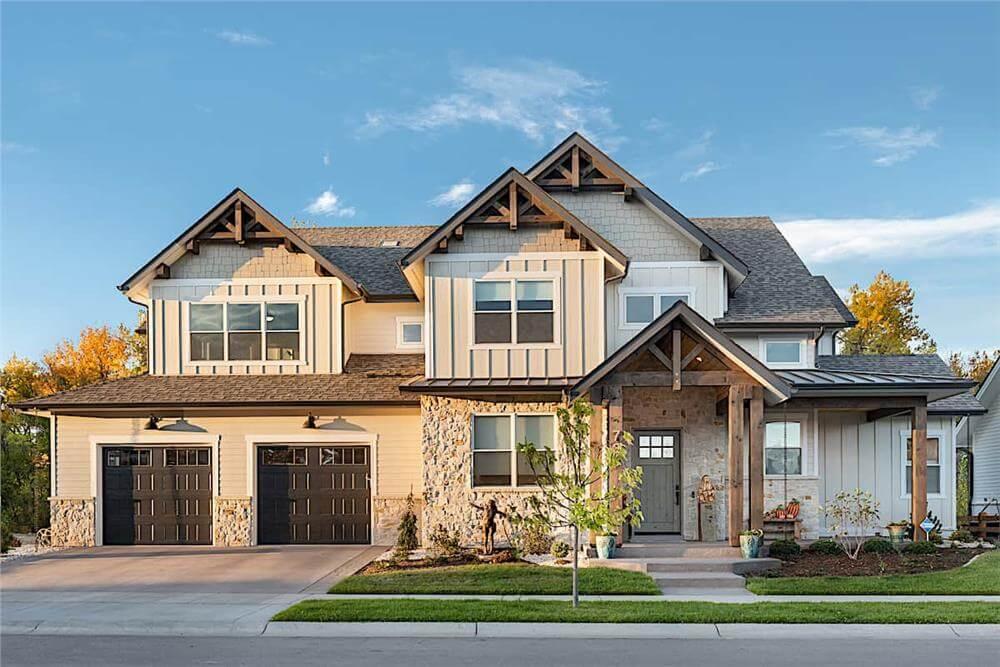
This striking modern Craftsman home features distinctive timber accents that draw the eye to its gabled roofline. The combination of stone and siding on the facade creates a balanced and inviting aesthetic.
I love the symmetry of the dual garage doors, framed by elegant stonework that adds a touch of rustic charm. The welcoming front porch, with its detailed woodwork, sets a warm tone for the home’s entrance.
Main Level Floor Plan
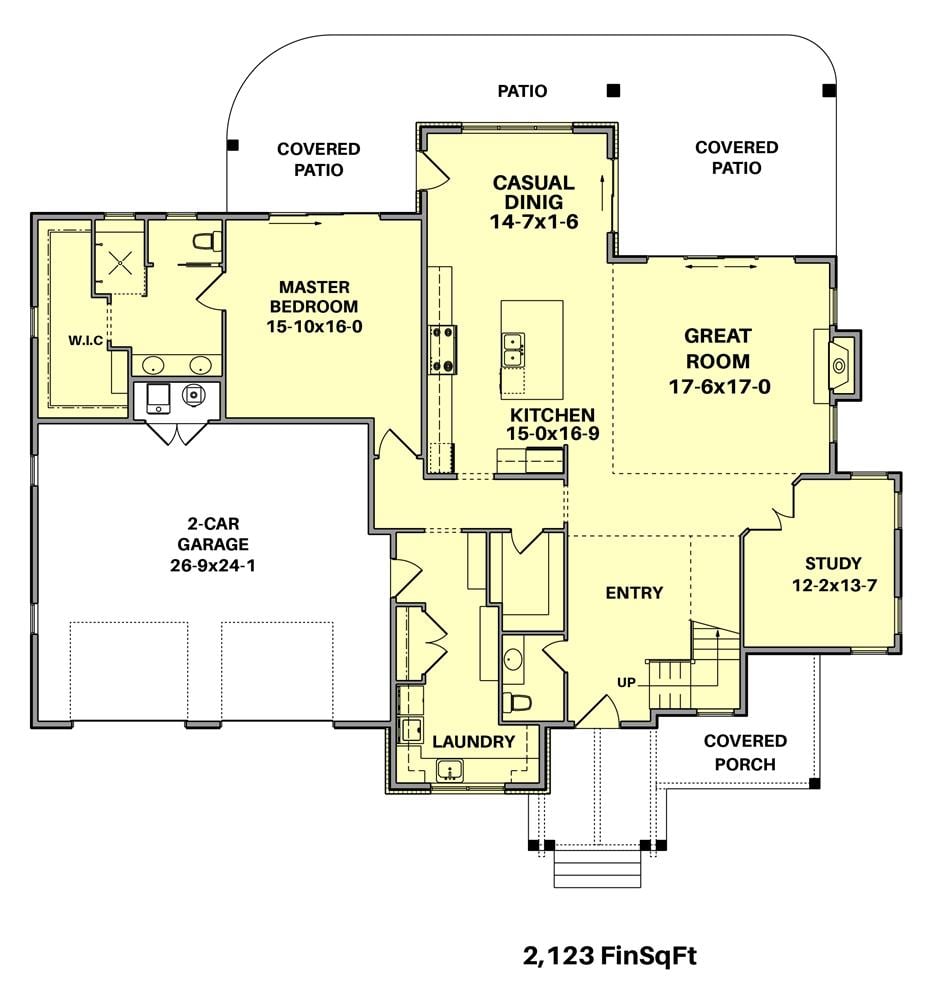
🔥 Create Your Own Magical Home and Room Makeover
Upload a photo and generate before & after designs instantly.
ZERO designs skills needed. 61,700 happy users!
👉 Try the AI design tool here
This floor plan reveals a thoughtfully designed space with a focus on open living areas. I love how the great room flows seamlessly into the kitchen and casual dining area, making it perfect for entertaining.
The master bedroom, tucked away for privacy, features a walk-in closet and en-suite bathroom. A study and covered porch add functional and inviting touches to this 2,123 square foot home.
Upper-Level Floor Plan
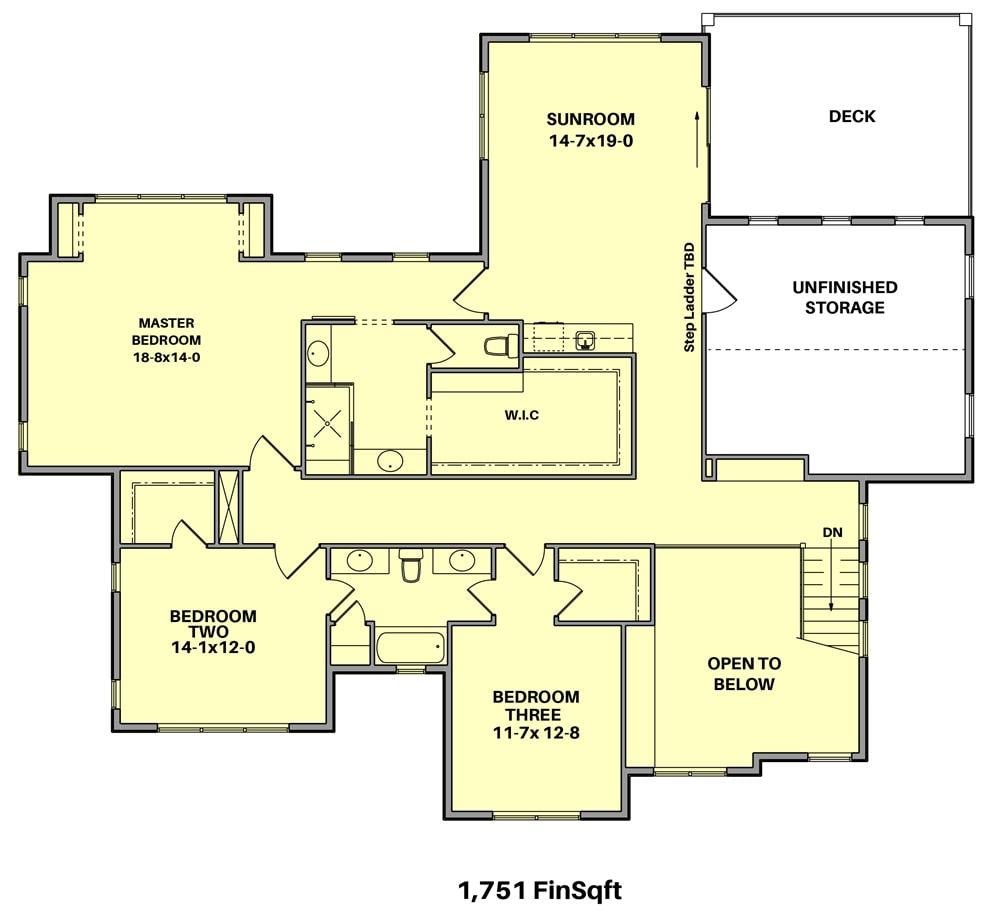
This floor plan features a spacious 1,751 square feet layout that includes three generously sized bedrooms. The master bedroom stands out with its expansive dimensions and convenient walk-in closet, providing ample personal space.
A sunroom adjacent to the deck offers a versatile area for relaxation or entertaining guests. The layout smartly incorporates unfinished storage, ensuring practicality without compromising on living space.
=> Click here to see this entire house plan
#6. Modern Farmhouse with 4 Bedrooms and 3,011 Sq. Ft. Featuring a Loft and Jack & Jill Bathroom
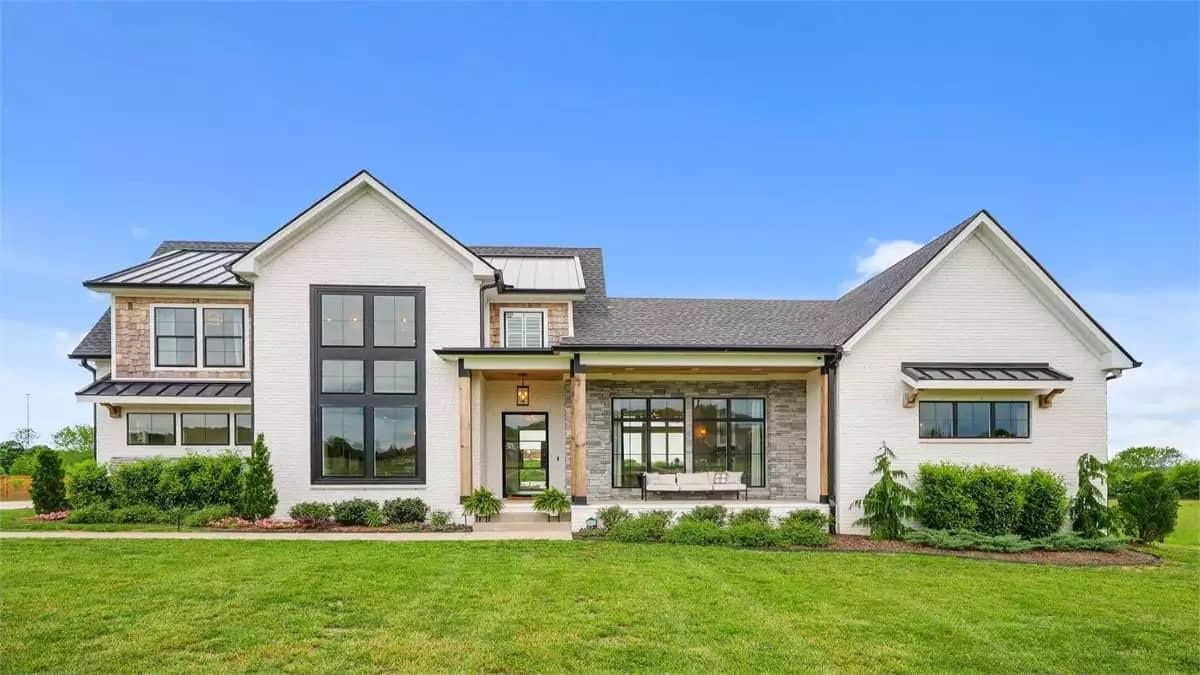
I love how this modern farmhouse exterior showcases a perfect blend of traditional and contemporary design elements. The large, symmetrical windows create a bold statement against the crisp white facade, allowing natural light to flood the interior.
Notice the metal roofing paired with natural wood accents, adding a rustic touch to the sleek design. The inviting front porch provides a charming space to enjoy the surrounding landscape.
Main Level Floor Plan
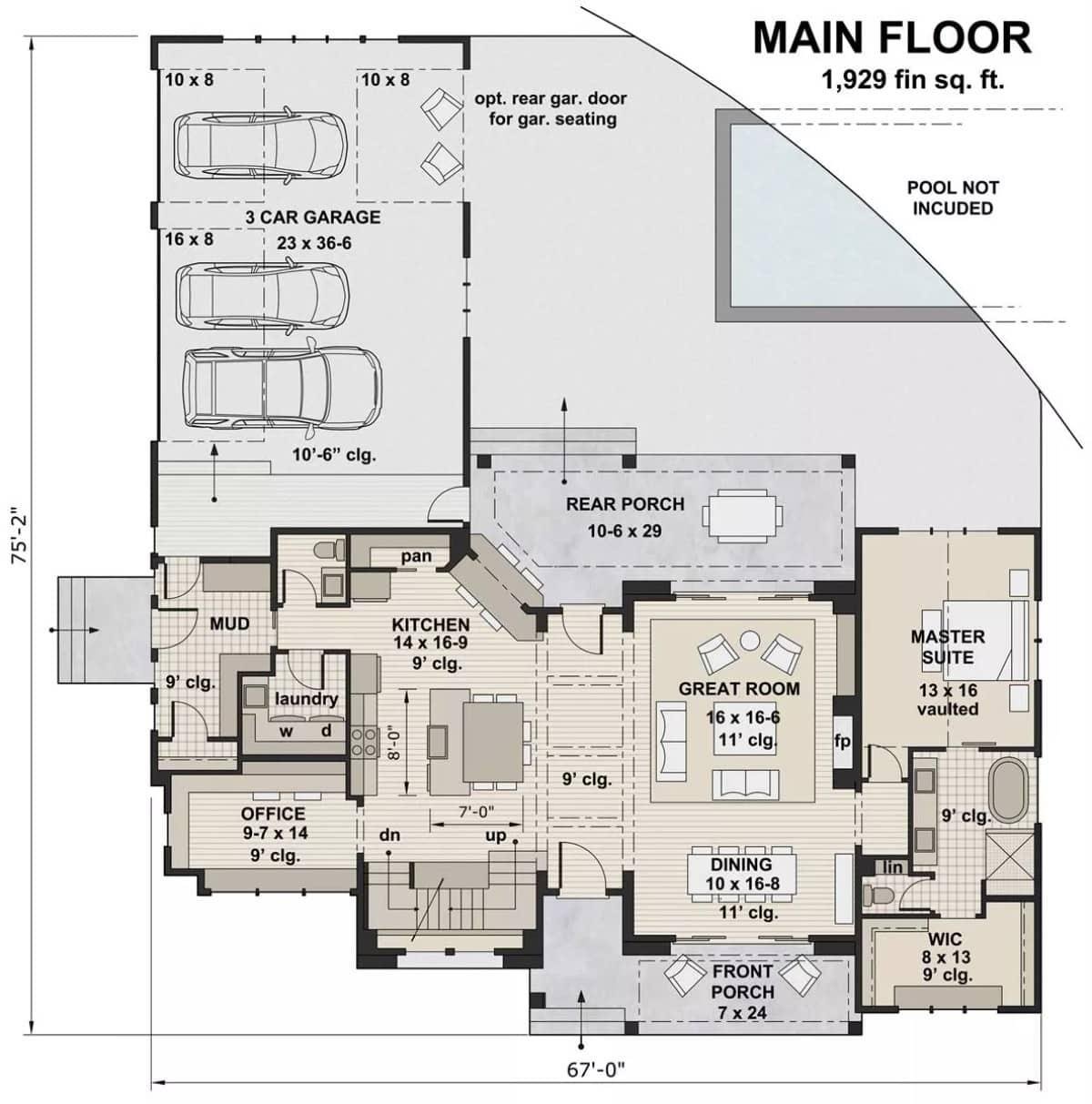
This main floor plan covers 1,929 square feet and includes a spacious 3-car garage, perfect for car enthusiasts or families with multiple vehicles.
The layout features a central great room with an 11-foot ceiling, creating an open and airy atmosphere connected to the kitchen and dining areas. The master suite offers a vaulted ceiling, providing a sense of luxury and space. A rear porch extends the living area outdoors, ideal for gatherings or relaxation.
Upper-Level Floor Plan
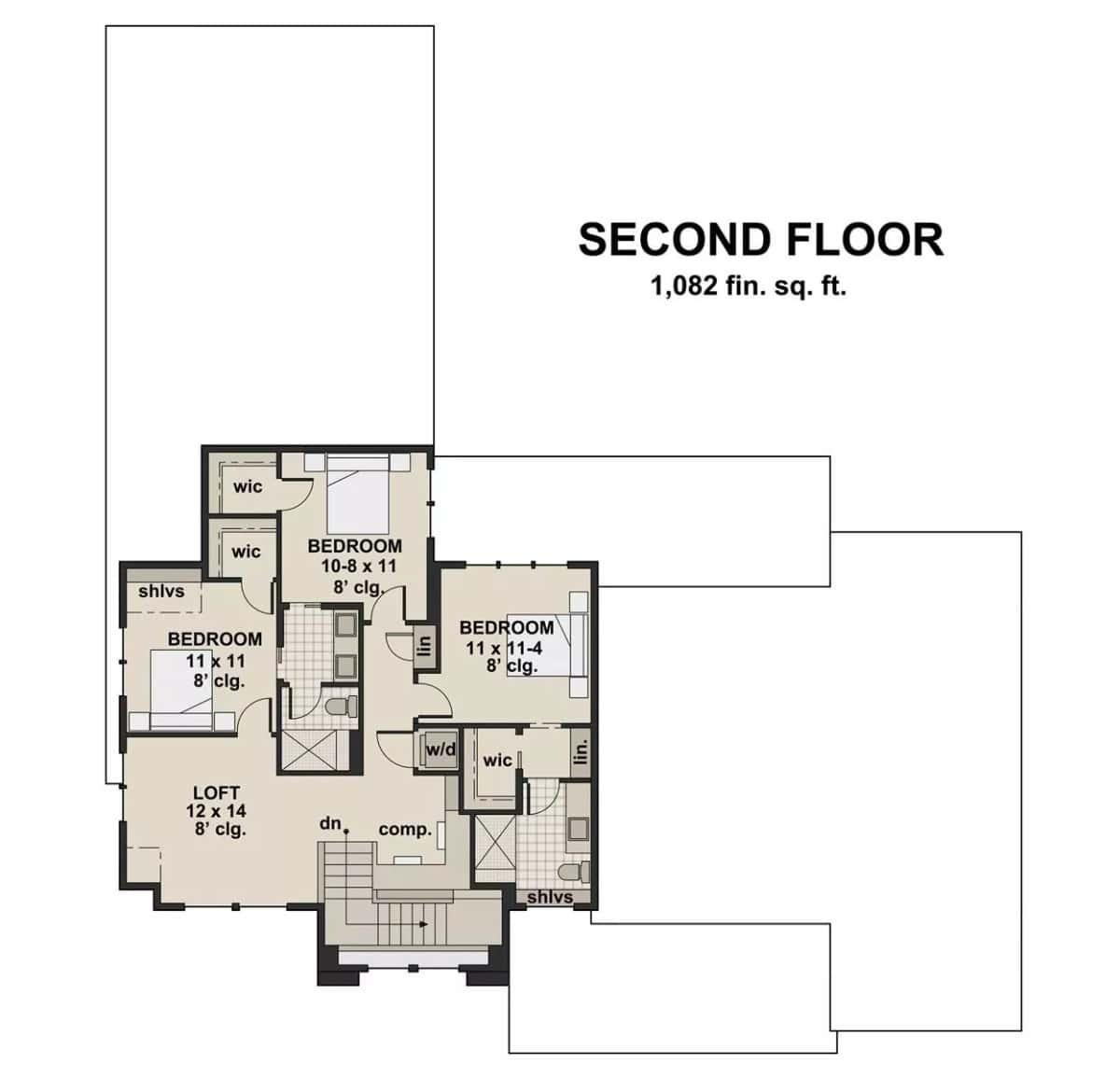
The second floor features a well-planned layout with three bedrooms, each equipped with walk-in closets for ample storage. A cozy loft space provides versatility, perfect for a reading nook or small office.
The shared bathroom is centrally located, ensuring convenience for all bedrooms. I appreciate the thoughtful design that maximizes every square foot of this 1,082 sq. ft. floor.
=> Click here to see this entire house plan
#7. Modern Ranch-Style Home with 4 Bedrooms, 3.5 Baths, and 2,942 Sq. Ft.
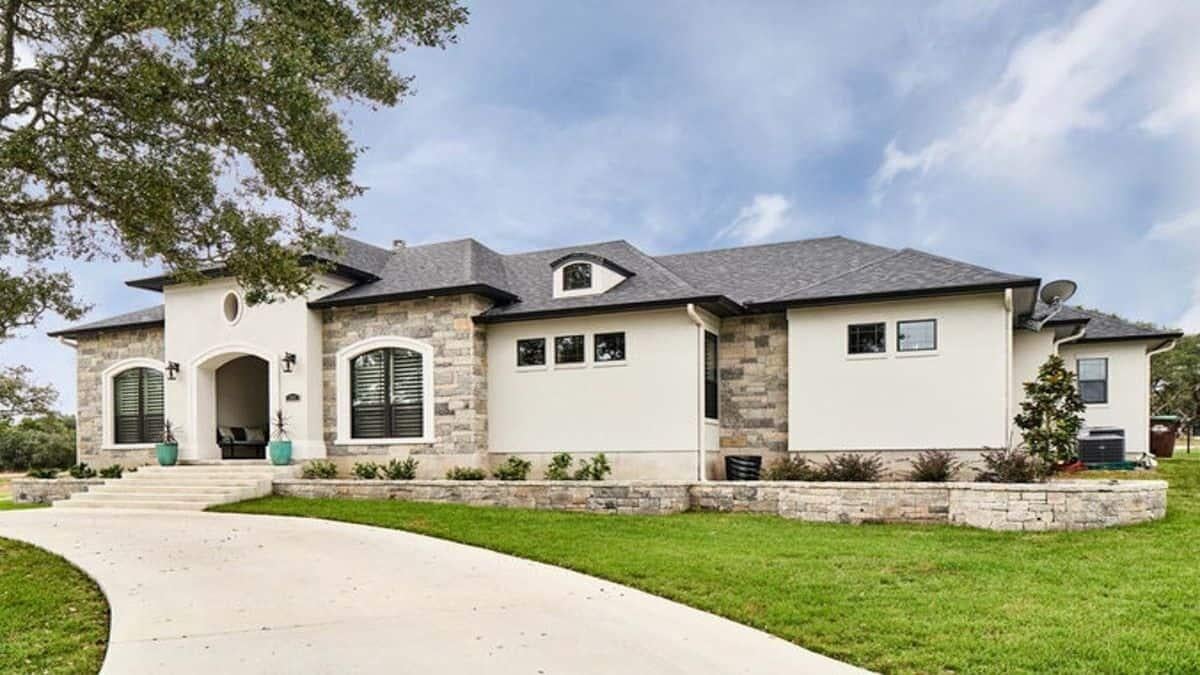
Would you like to save this?
The exterior of this contemporary ranch-style house is a blend of classic and modern elements, with stone accents adding a touch of rustic charm.
I love how the arched entryway is framed by elegant wall sconces and large windows that invite ample natural light inside. The roofline is varied and interesting, giving the home a dynamic profile against the sky. A curved driveway and manicured lawn complete the serene and polished look.
Main Level Floor Plan
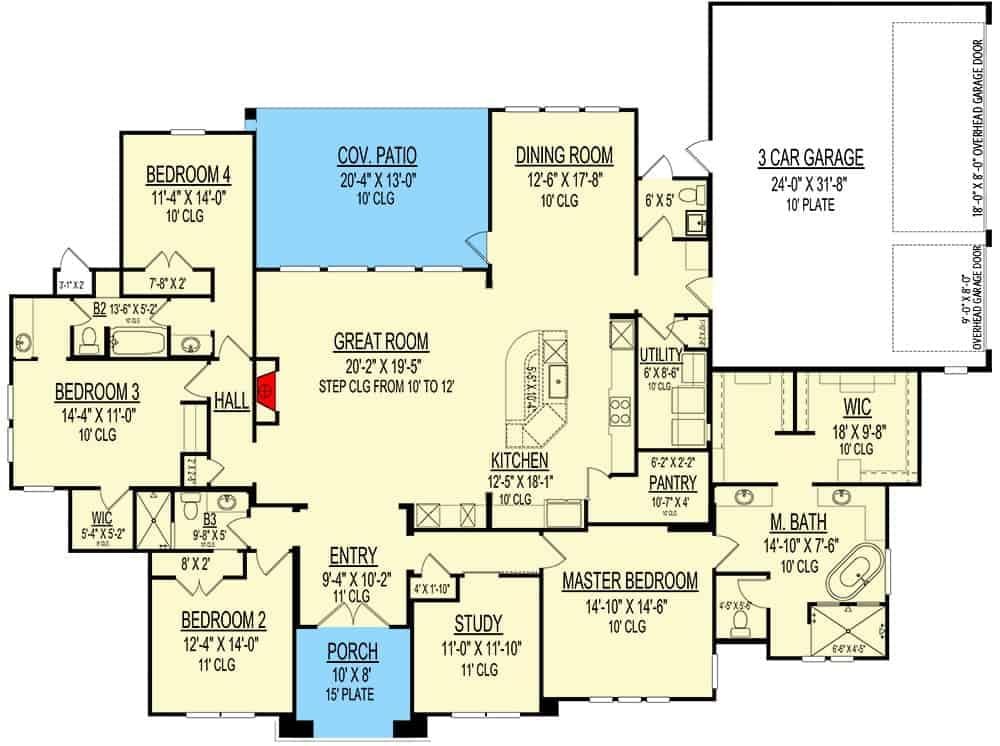
The floor plan showcases a well-organized layout with a central great room that flows seamlessly into the kitchen and dining areas. I see a master bedroom suite with an expansive walk-in closet, offering plenty of storage space.
The inclusion of a covered patio and a three-car garage adds functionality and convenience to the design. Multiple bedrooms and a study provide versatility for both family living and work-from-home needs.
=> Click here to see this entire house plan
#8. 3,172 Sq. Ft. Craftsman-Style Home Featuring 4 Bedrooms and 3.5 Bathrooms
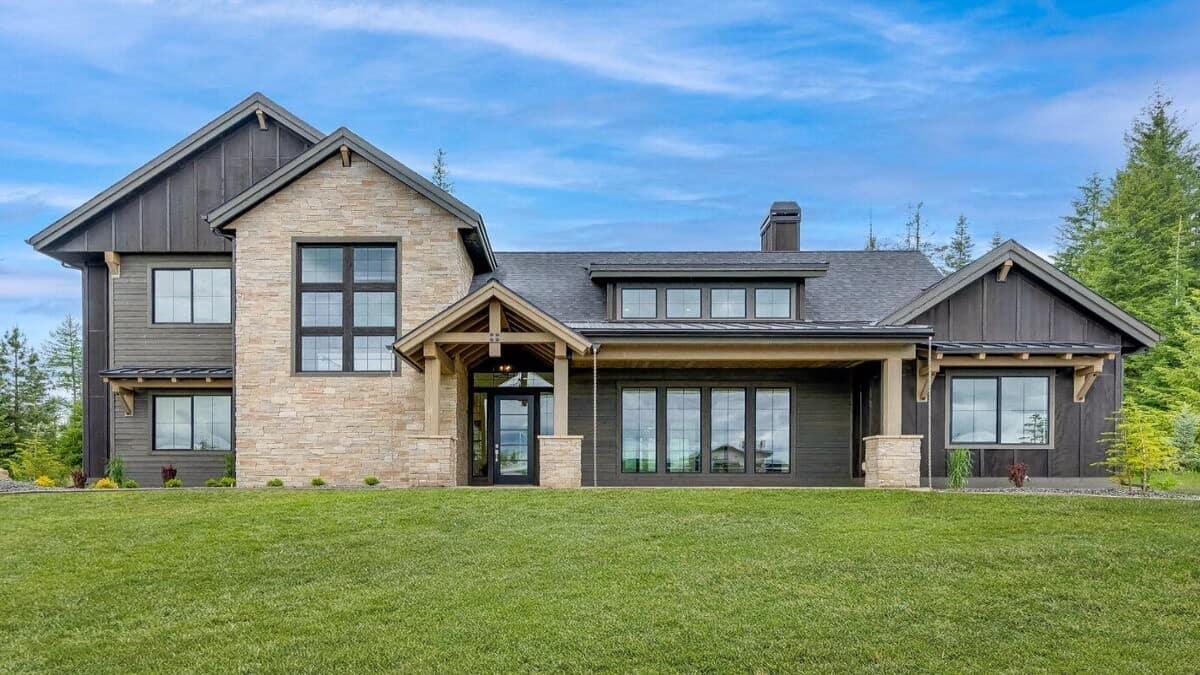
This impressive home combines traditional stone elements with contemporary wood siding, creating a unique yet harmonious facade. The gabled rooflines and large windows add a touch of modern elegance, framing the structure beautifully against the lush greenery.
I love how the covered entryway invites you in with its rustic charm, supported by substantial wooden beams. The balance of textures and materials makes this home stand out as both sophisticated and welcoming.
Main Level Floor Plan
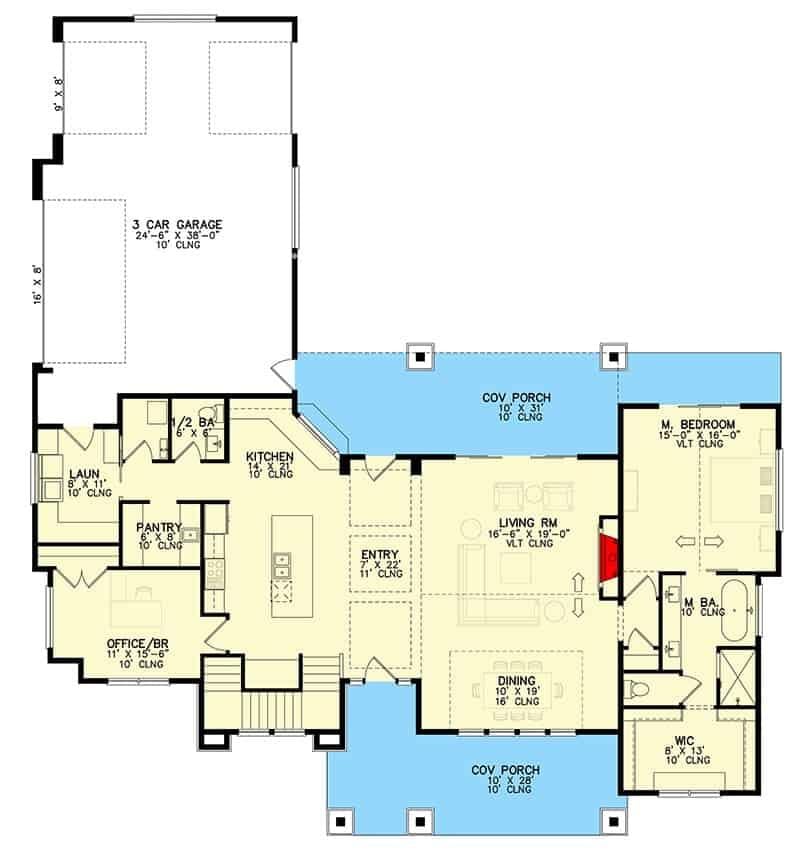
This floor plan showcases a well-organized layout with a prominent 3-car garage, ideal for families with multiple vehicles. The entryway opens into a vast living room, seamlessly connecting to the dining area and kitchen, which features a central island perfect for meal prep and casual dining.
There’s a versatile office space that could double as a bedroom, offering flexibility for different needs. The master suite is tucked away for privacy, complete with a walk-in closet and a luxurious en-suite bathroom.
Upper-Level Floor Plan
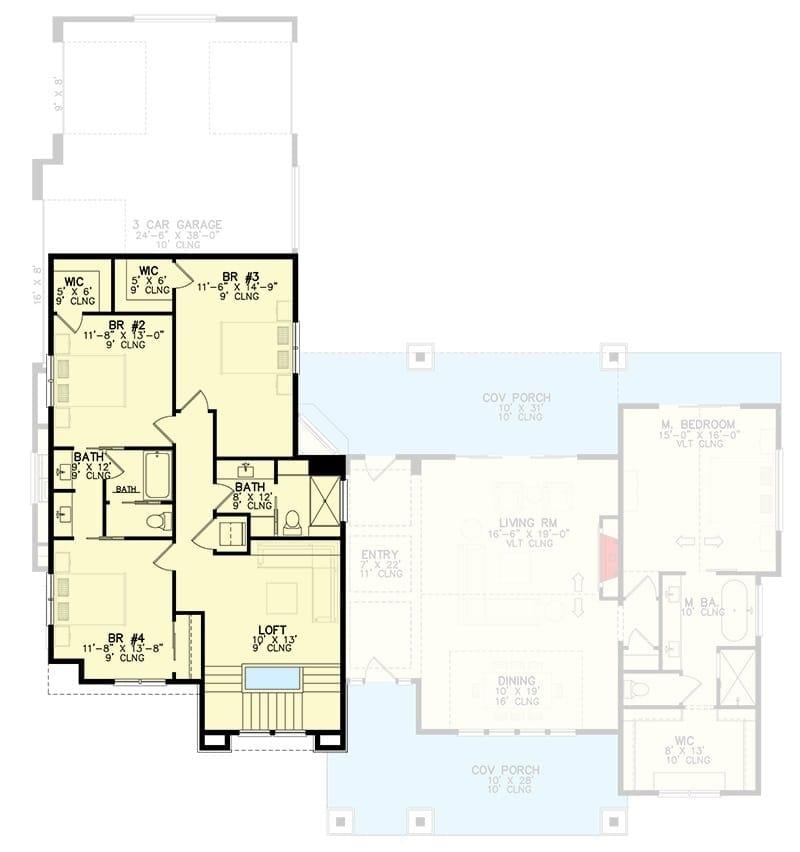
This upper-level floor plan showcases three well-sized bedrooms, each equipped with a walk-in closet for ample storage. I love how the layout includes two bathrooms, strategically placed to serve both residents and guests efficiently.
The loft area is a versatile space that could be used for relaxation or as a study nook, adding functionality to the design. Additionally, the proximity to a three-car garage highlights the practical consideration for modern living needs.
=> Click here to see this entire house plan
#9. European-Style 4-Bedroom Home with Loft and Jack & Jill Bathroom – 3,867 Sq. Ft.
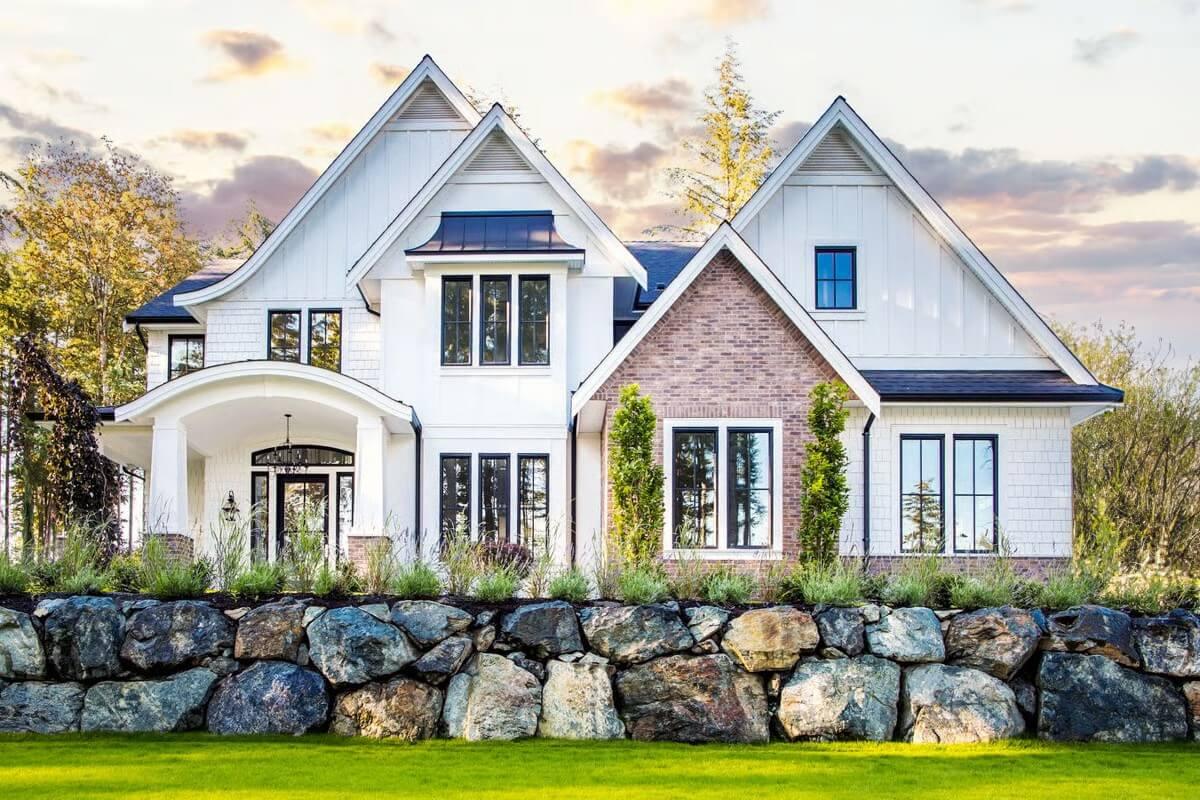
This striking modern farmhouse combines classic and contemporary elements with its mix of brick and white siding. The asymmetrical rooflines add a dynamic touch, making the facade visually engaging.
A stone retaining wall provides both functionality and a rustic charm, grounding the house in its natural setting. Large windows allow for plenty of natural light, enhancing the home’s connection to the outdoors.
Main Level Floor Plan
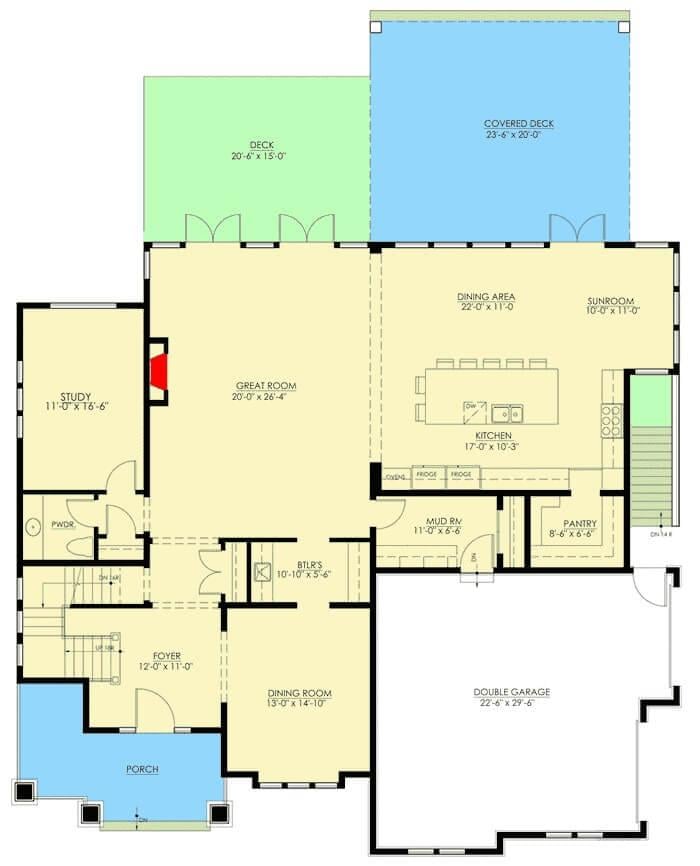
This floor plan showcases a beautifully laid-out open-concept main floor, perfect for entertaining and family gatherings. The expansive great room flows seamlessly into the kitchen and dining area, creating a cohesive living space.
Notice the study tucked away for privacy, ideal for a home office or library. The design also features a covered deck, providing a smooth transition to outdoor living.
Upper-Level Floor Plan
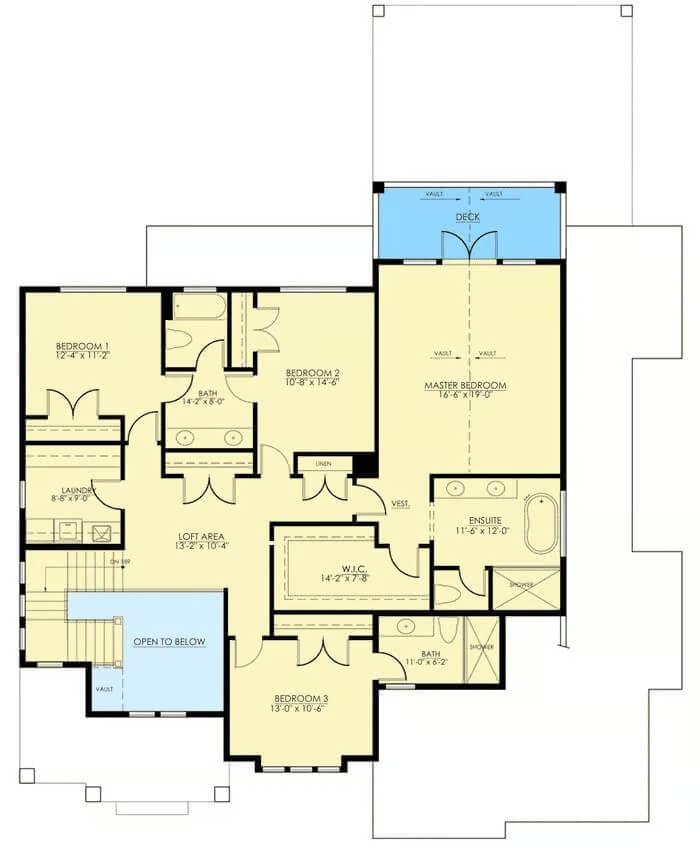
This floor plan highlights a thoughtful layout with three bedrooms, including a generous master suite that opens to a private deck. The master suite features a walk-in closet and an ensuite, offering both luxury and convenience.
A loft area connects the bedrooms, providing additional living space that could be used as a family room or office. The design effectively balances privacy and communal areas, making it ideal for both relaxation and entertainment.
Basement Floor Plan
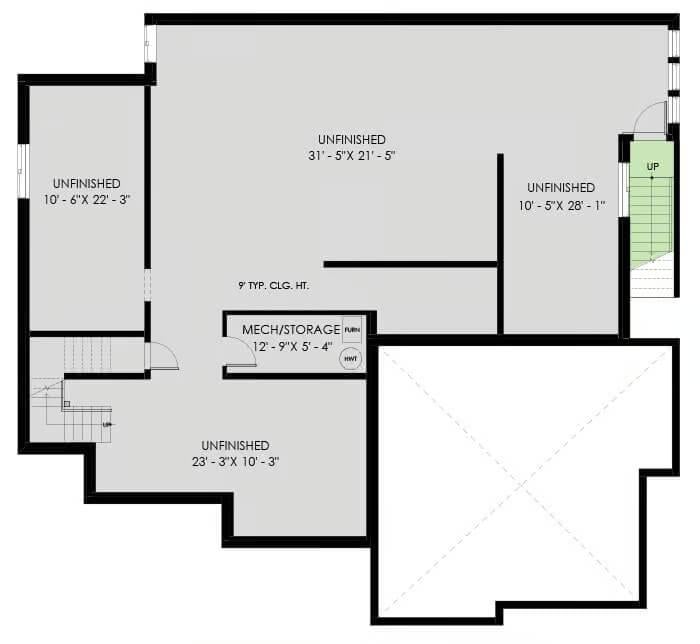
This floor plan reveals a generous unfinished basement area brimming with potential for customization. I notice several distinct sections that could be transformed into a variety of functional spaces, from a cozy family room to a practical workshop.
The mechanical and storage room is centrally located, offering easy access for future installations or upgrades. With multiple entry points, this basement layout is designed for flexibility and future expansion.
=> Click here to see this entire house plan
#10. Craftsman-Style 4-Bedroom Home with 2,384 Sq. Ft., Bonus Room, and Jack & Jill Bath
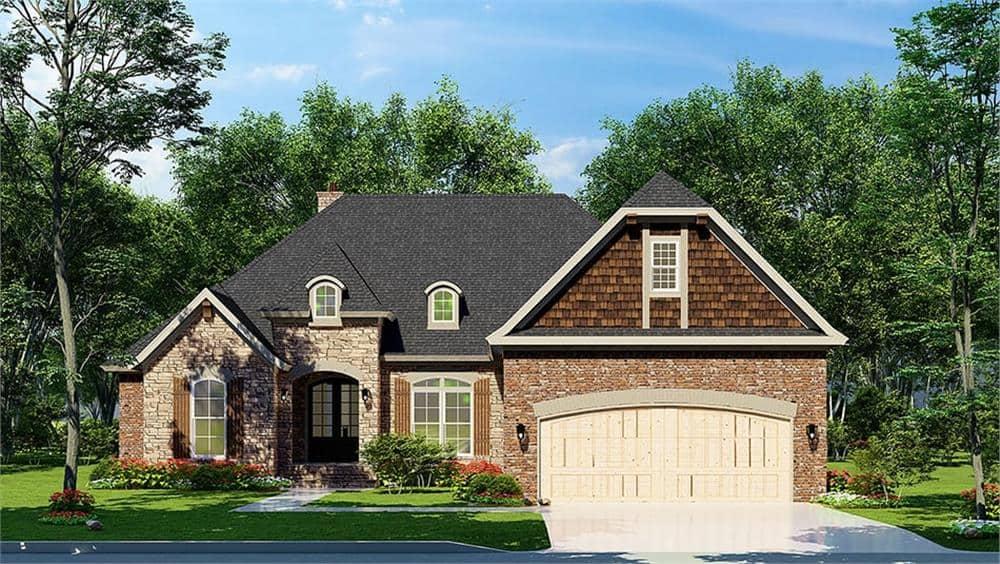
This picturesque suburban home features a harmonious blend of brick and wood siding, creating a timeless curb appeal. I love the steep gabled roof and dormer windows, which add a touch of classic elegance to the design.
The arched entryway provides a welcoming touch, leading into a space that promises warmth and comfort. Lush greenery surrounds the house, enhancing its tranquil setting and connecting it with nature.
Main Level Floor Plan
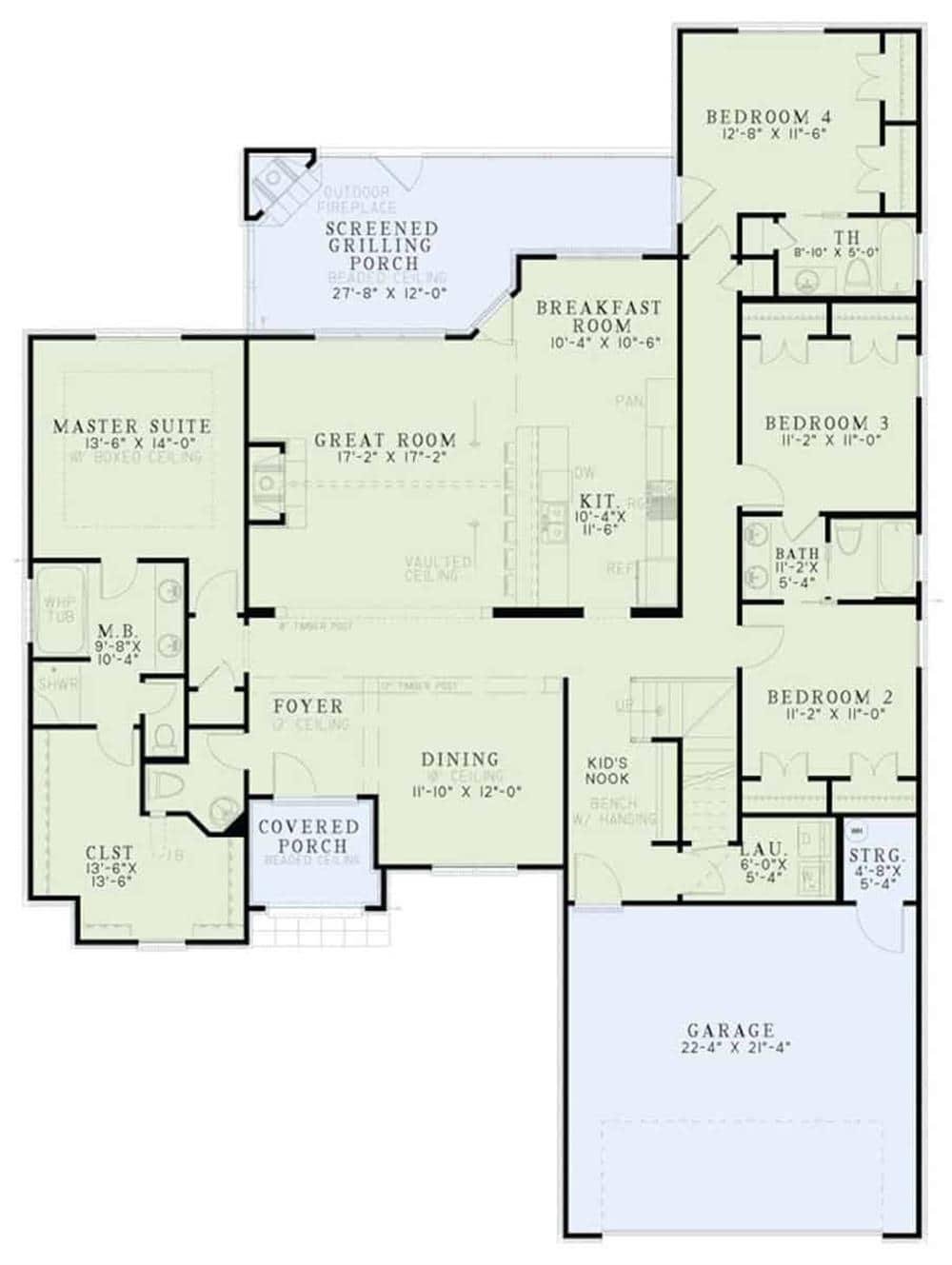
This floor plan showcases a spacious layout with four bedrooms and multiple living areas, perfect for a family. I love how the great room serves as the heart of the home, seamlessly connecting to the kitchen and breakfast room.
The master suite is thoughtfully separated for privacy, and the screened grilling porch offers a fantastic outdoor retreat. Notice the practical flow from the garage to the laundry and kids’ nook, making everyday living convenient.
Upper-Level Floor Plan
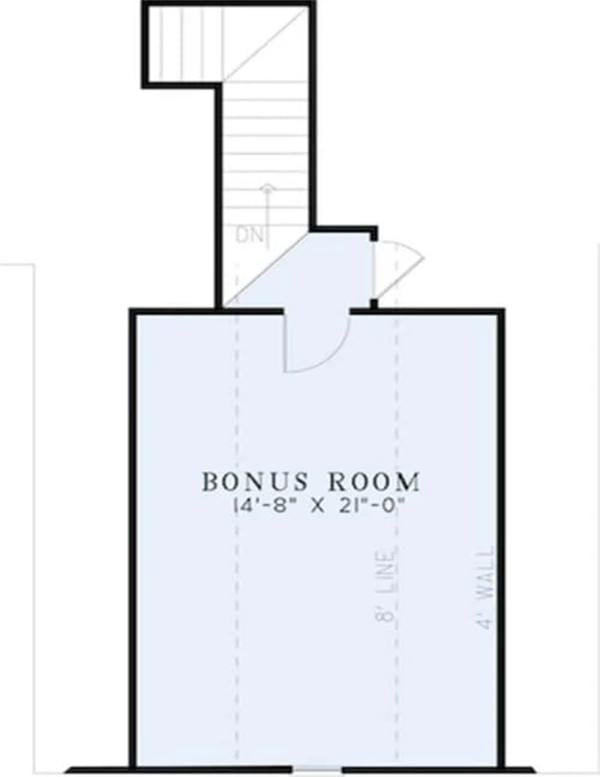
This floor plan highlights a versatile bonus room measuring 14 feet 8 inches by 21 feet. Tucked away at the top of the stairs, it’s an ideal spot for a home office, playroom, or cozy retreat.
The strategic location offers privacy and quiet, perfect for creative endeavors. I can already imagine the personal touches that would make this space truly special.
=> Click here to see this entire house plan






