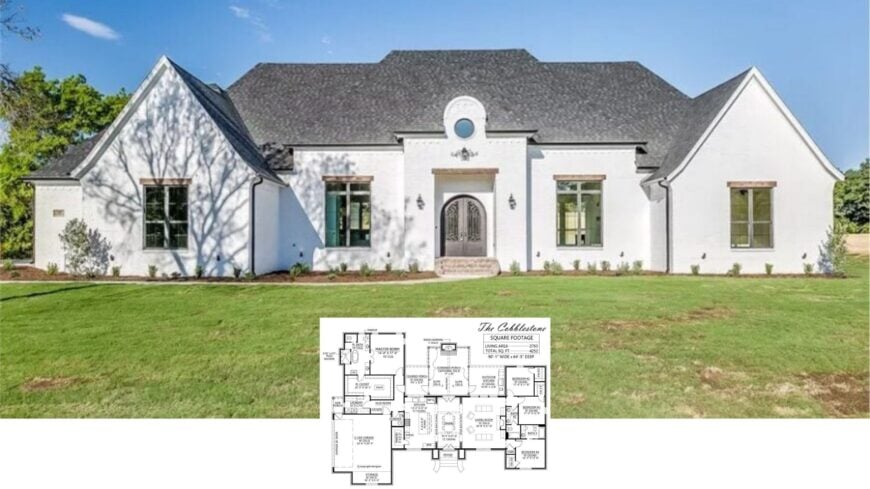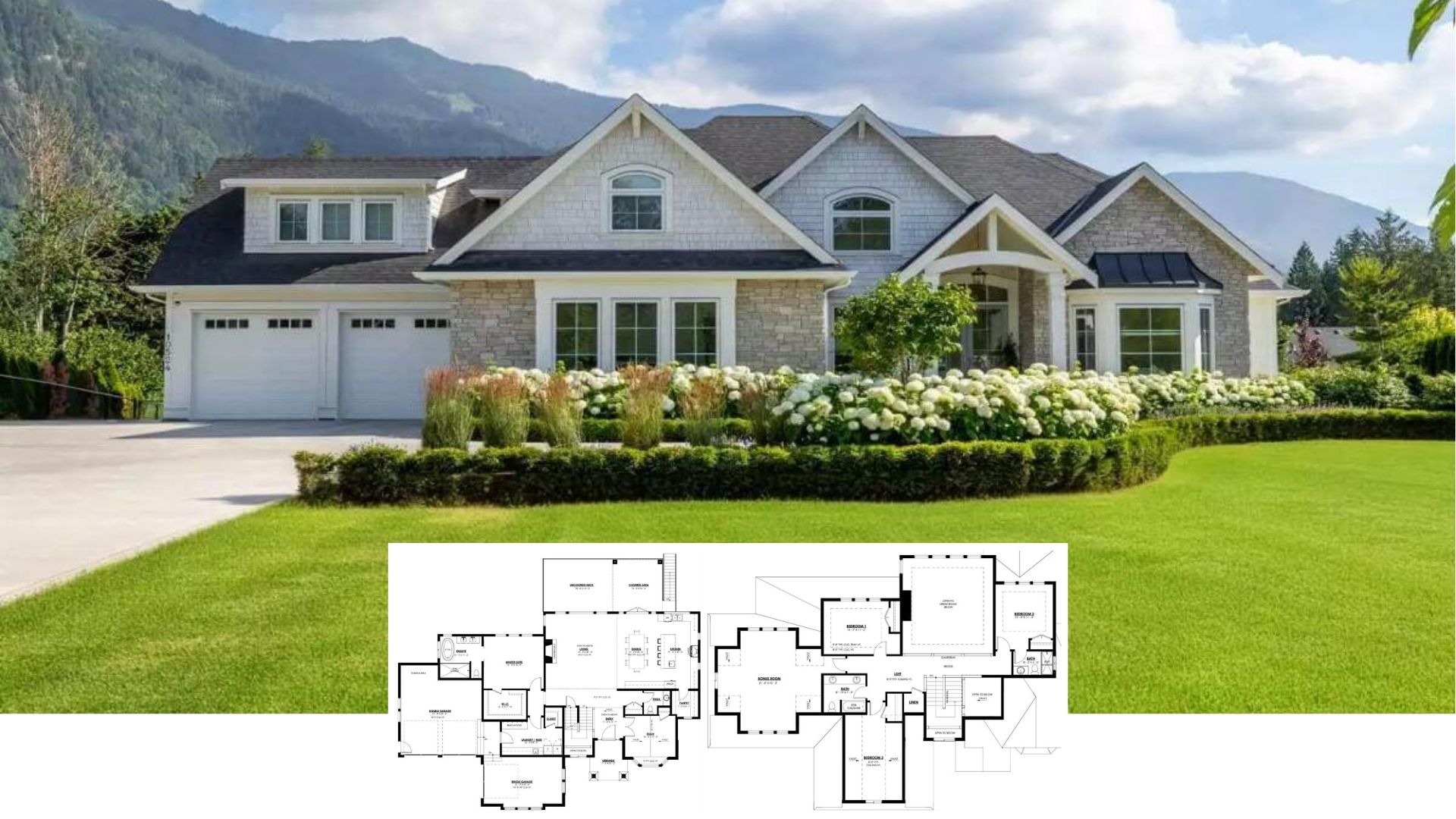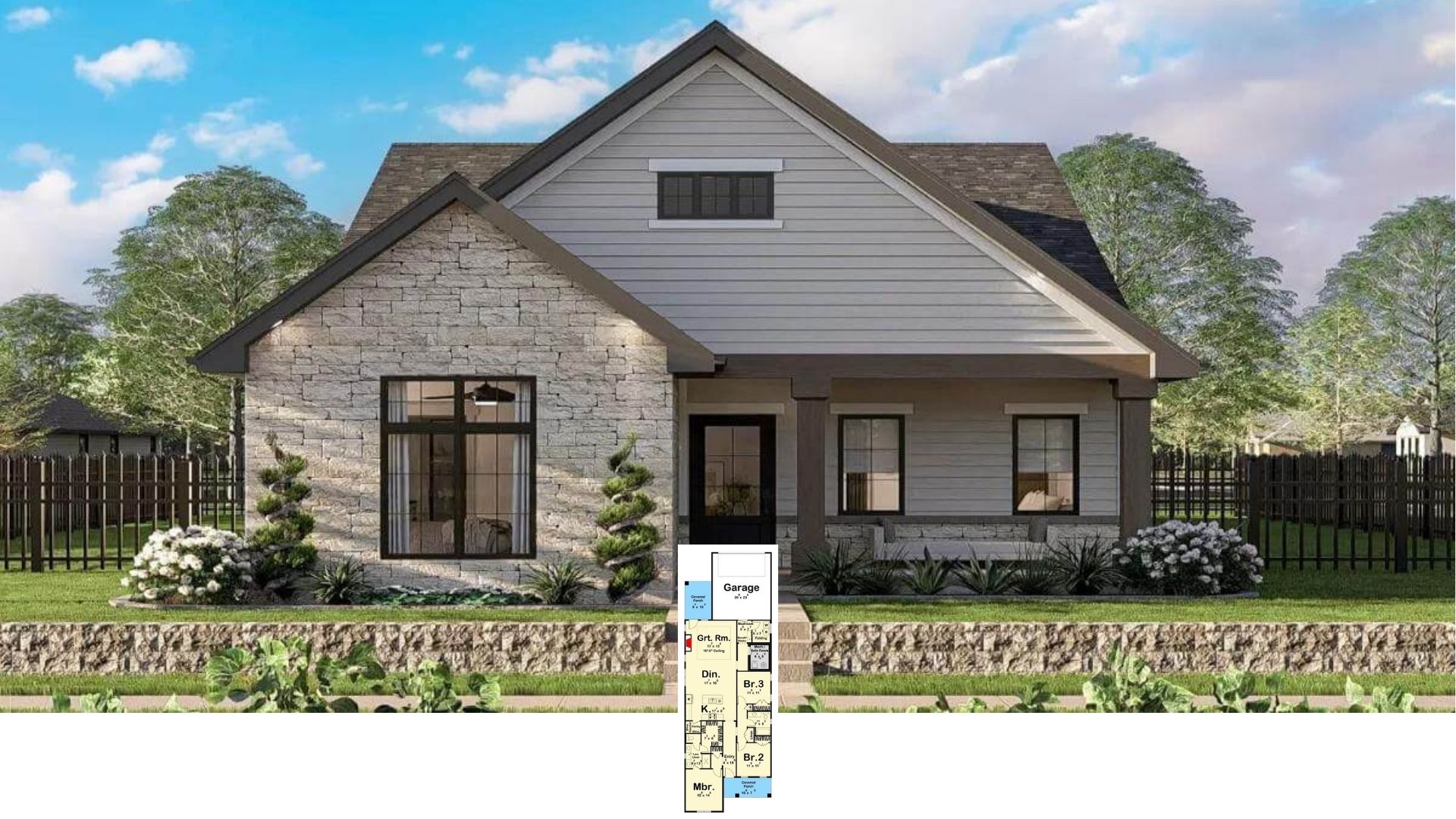
Would you like to save this?
When designing a home for a corner lot, the possibilities for creativity and functionality are simply endless. In this article, I’ve curated some of the best 4-bedroom house plans that beautifully embody the art of maximizing space while maintaining stunning curb appeal.
Whether you’re drawn to wraparound porches or seamlessly integrated garages, these designs promise to transform your corner lot into a harmonious haven. Join me as we explore these thoughtfully crafted plans that offer not just a house, but an inviting home.
#1. 4,127 Sq. Ft. Modern Craftsman Home with 4 Bedrooms and 4.5 Bathrooms for Corner Lots

This stunning home blends traditional and contemporary elements with its whiteboard-and-batten siding and striking gable rooflines. The expansive windows invite natural light into the interior spaces, enhancing the connection with the surrounding greenery.
I love how the front porch provides a welcoming touch, complete with comfortable seating for enjoying the outdoors. The manicured landscaping adds to the home’s curb appeal, offering a harmonious blend with nature.
Main Level Floor Plan

🔥 Create Your Own Magical Home and Room Makeover
Upload a photo and generate before & after designs instantly.
ZERO designs skills needed. 61,700 happy users!
👉 Try the AI design tool here
This floor plan beautifully balances open communal spaces with private retreats, featuring a central kitchen that connects seamlessly to the dining and great rooms.
I love how the hearth room, with its coffered ceiling, adds a touch of elegance and warmth. The master suite is thoughtfully placed for privacy, complete with a luxurious bathroom and walk-in closet. Don’t miss the practical touches like the dual two-car garages and a chef’s pantry, making everyday living a breeze.
Lower-Level Floor Plan

This floor plan reveals a well-designed basement featuring a spacious recreation room and a dedicated home theater, perfect for entertaining. The layout includes a bar area adjacent to a versatile rec room, providing an ideal spot for social gatherings.
Two additional bedrooms and a workout room add functionality to the space, offering ample opportunities for relaxation and fitness. The unfinished area presents a blank canvas for future customization, catering to your personal needs.
=> Click here to see this entire house plan
#2. 4-Bedroom Modern Farmhouse with 4.5 Bathrooms and 4,704 Sq. Ft. of Elegance

This modern farmhouse combines sleek lines with rustic charm, highlighted by its striking stone facade and board-and-batten siding. The expansive front porch creates a welcoming entrance, complemented by large windows that promise abundant natural light inside.
Architectural details like the gabled roof and metal awnings add a contemporary twist to traditional farmhouse aesthetics. The lush greenery surrounding the home offers a serene backdrop, enhancing its appeal.
Main Level Floor Plan

This floor plan showcases a well-thought-out open-concept design, featuring a central great room that seamlessly connects to the dining and kitchen areas. The master bedroom offers privacy with its en-suite bath, while the adjacent covered patio provides a perfect spot for outdoor relaxation.
I like how the inclusion of a media room, gym, and office space caters to diverse family needs, making it both functional and versatile. The spacious garage and ample storage solutions, like the pantry and mudroom, add practicality to this thoughtfully designed home.
Upper-Level Floor Plan

Would you like to save this?
This floor plan showcases a well-organized space featuring a versatile bonus room, perfect for a variety of uses. With multiple bedrooms and a study room, there’s ample space for both family living and work-from-home needs.
The great room is centrally located, providing easy access to the covered patio for seamless indoor-outdoor living. Notice how the layout efficiently incorporates storage and utility areas, ensuring functionality without compromising style.
=> Click here to see this entire house plan
#3. 4-Bedroom Rustic Home with 3.5 Bathrooms and Expansive 3,206 Sq. Ft. Living Space

I love how this home combines traditional charm with modern touches through its use of brick and stone. The gable roofs add a dynamic architectural element, drawing the eye upward and providing a sense of grandeur.
A well-maintained lawn and neatly arranged shrubs enhance the home’s curb appeal. The central entrance, framed by rustic wooden beams, adds a welcoming and solid focal point.
Main Level Floor Plan

This architectural floor plan showcases a spacious central great room with exposed truss beams, creating an inviting hub for family gatherings. The master suite, complete with a luxurious bath, is strategically positioned for privacy.
A versatile media room or study is located near the entrance, offering flexible space for work or relaxation. The open kitchen and breakfast area flow seamlessly onto a covered porch, perfect for outdoor entertaining.
Upper-Level Floor Plan

This floor plan reveals a unique bonus room setup featuring a spacious 14′ x 44′-10″ area, perfect for a variety of activities. Adjacent to it is a smaller bonus room ideal for a TV area or home theater, measuring 20′-7″ x 9′-4″.
I appreciate the inclusion of a dedicated computer center tucked into a cozy 7′ x 8′-6″ space, providing a practical nook for work or study. The layout intelligently maximizes attic storage, ensuring functionality without compromising on space.
=> Click here to see this entire house plan
#4. 4-Bedroom 2.5-Bathroom Craftsman Home with 2,487 Sq. Ft. and Covered Front Porch

This charming ranch-style home features a symmetrical facade with twin dormers peeking from the roof, adding a touch of elegance. The white exterior is beautifully contrasted by warm brick accents that frame the windows and entrance.
A spacious green lawn stretches out in front, offering a sense of openness and tranquility. The design merges traditional elements with a modern sensibility, creating a welcoming and timeless aesthetic.
Main Level Floor Plan

This floor plan showcases a functional layout featuring a central living area that seamlessly connects to the kitchen and dining room. The primary bedroom is thoughtfully situated for privacy, complete with an en-suite bath and generous closet space.
I like how the covered rear porch extends the living space outdoors, perfect for relaxed gatherings. Notice the ample storage options throughout, including multiple pantries and a utility room adjacent to the garage.
=> Click here to see this entire house plan
#5. 4-Bedroom Craftsman Cottage with Loft and Bonus Room Spanning 3,680 Sq. Ft.

This 3,680 sq. ft. residence features a stately two-story design with 4 bedrooms and 3.5 bathrooms. I love the elegant arched entryway that sets a welcoming tone, flanked by beautifully structured windows.
The exterior combines earthy tones with stone accents, creating a harmonious blend with the surrounding landscape. A 3-car garage completes this impressive architectural ensemble, perfect for a growing family.
Main Level Floor Plan

This floor plan showcases a generous 3,680 square feet of living space, designed for functionality and comfort. The main level features a luxurious master suite complete with a walk-in closet and convenient access to the laundry room.
An open kitchen connects seamlessly to the great room, perfect for entertaining or family gatherings. The three-car garage and covered porch add both practicality and charm to this well-thought-out design.
Upper-Level Floor Plan

🔥 Create Your Own Magical Home and Room Makeover
Upload a photo and generate before & after designs instantly.
ZERO designs skills needed. 61,700 happy users!
👉 Try the AI design tool here
This floor plan showcases the upper level of a 3,680 sq. ft. home, featuring four bedrooms and 3.5 bathrooms. I love how Suite 2 and Suite 3 are thoughtfully positioned around a central loft area, creating a cozy communal space.
The recreation room, measuring 17′ x 17′, offers plenty of room for family activities or entertaining guests. Additional features include a bonus room and storage, providing extra versatility to the layout.
=> Click here to see this entire house plan
#6. Craftsman-Style Home with 4 Bedrooms and 4.5 Bathrooms in 3,162 Sq. Ft.

This impressive home features a classic facade with rich stonework and symmetrical window placement, creating a balanced and elegant appearance. The gabled rooflines add a sense of grandeur, complemented by the neatly trimmed hedges lining the walkway.
I admire how the central entrance is framed by tall columns, providing a welcoming yet dignified entryway. The manicured lawn and surrounding greenery enhance the home’s stately charm, making it a standout in any neighborhood.
Main Level Floor Plan

This floor plan highlights a thoughtfully designed main level featuring a large living room seamlessly connected to an open deck, perfect for entertaining.
The in-law suite provides privacy and convenience, complete with its own bathroom and walk-in closet. A central kitchen with an 8 x 4 island flows into the dining area, creating an inviting space for gatherings. The inclusion of a mudroom and a two-car garage adds functionality to this well-organized layout.
Upper-Level Floor Plan

This floor plan showcases a spacious master suite with a vaulted ceiling and an expansive walk-in closet. I appreciate the thoughtful placement of the laundry room, conveniently located near all three bedrooms.
The inclusion of a play area adds a delightful touch for families, providing ample space for activities. Plus, the unfinished bonus room offers endless possibilities for customization.
Basement Floor Plan

This floor plan reveals a basement layout with multiple unfinished rooms, hinting at the potential for customization. A central staircase divides the space, leading to a mechanical room and a large garage slab.
The plan includes several areas marked as unfinished, ranging from 11 x 10 to 13-6 x 23, perfect for future development. There’s even a 7 x 7 bathroom space, offering a glimpse of functionality amidst the raw layout.
=> Click here to see this entire house plan
#7. European-Style 4-Bedroom Home with 2,765 Sq. Ft. of Elegant Living Space

Would you like to save this?
This beautiful home features a striking white brick exterior that exudes timeless elegance, complemented by a classic gable roof. The symmetrical facade is adorned with large windows that invite natural light into the interior spaces.
A charming arched entryway serves as a welcoming focal point, adding character to the overall design. The surrounding landscape is minimal, allowing the architectural features of the home to stand out prominently.
Main Level Floor Plan

This floor plan showcases a thoughtful arrangement with four bedrooms and three bathrooms, offering a total living area of 2765 square feet. The heart of the home features an expansive living room adjacent to a dining area, both flanked by a screened porch that invites natural light.
I love how the kitchen is designed with a functional island and flows seamlessly into the dining space, making it perfect for gatherings. The master suite includes a luxurious bath and walk-in closet, providing a private retreat within the home.
=> Click here to see this entire house plan
#8. 4-Bedroom Mid-Century Modern Corner Lot Home with 2,868 Sq. Ft. and Flex Room

This stunning mid-century modern home features bold roof lines that immediately catch the eye. The use of large glass panels brings the outdoors in, creating a seamless connection with the surrounding landscape.
I love how the stone facade adds a touch of texture while maintaining a clean, minimalist aesthetic. The overall design embodies simplicity and elegance, perfect for those who appreciate modern architectural styles.
Main Level Floor Plan

This floor plan showcases a well-organized layout with a prominent central great room that connects seamlessly to the kitchen and dining area.
The master suite, complete with a spacious walk-in closet and luxurious bath, is strategically located for privacy. Three additional bedrooms and a flexible space provide ample room for family or guests. Don’t miss the expansive back patio, ideal for outdoor gatherings.
=> Click here to see this entire house plan
#9. 4-Bedroom, 1,728 Sq. Ft. Traditional and Contemporary Blend with Striking Metal Roof

This modern farmhouse beautifully combines a sleek metal roof with a classic brick facade, creating an eye-catching exterior.
I like the blend of traditional and contemporary design elements, especially the large windows that flood the interior with natural light. The inviting front porch offers a perfect spot to enjoy the surrounding landscape. The floor plan reveals a spacious layout designed for both comfort and functionality.
Main Level Floor Plan

This floor plan showcases a well-organized layout featuring three bedrooms and two bathrooms. The heart of the home is the expansive great room with vaulted ceilings, creating a sense of openness.
I love how the kitchen is centrally located, adjacent to a cozy breakfast nook and a handy pantry. The design also includes a welcoming front porch and a generous rear porch, perfect for outdoor relaxation, along with a convenient two-car garage.
Upper-Level Floor Plan

This floor plan showcases a thoughtful layout with three bedrooms and a master suite, all conveniently arranged around a central great room. The kitchen, equipped with a pantry and adjacent breakfast area, flows seamlessly into the great room, enhancing the open-concept design.
Notably, the bonus room upstairs adds a flexible space that could serve various needs, complete with its own bath and closet. The dual porches—front and rear—offer inviting outdoor spaces, perfect for relaxation or entertaining.
=> Click here to see this entire house plan
#10. 4-Bedroom, 2.5-Bathroom Country Home with 2,686 Sq. Ft. and Bonus Room Over Garage

This 2,686 sq. ft. modern farmhouse beautifully combines traditional elements with contemporary design. The single-story layout features 4 bedrooms and 2.5 bathrooms, making it spacious yet cozy.
I love how the wraparound porch invites you to enjoy the serene landscape. The two-car garage is seamlessly integrated, adding both functionality and aesthetic balance to the home.
Main Level Floor Plan

This 2,686 square-foot single-story home offers a seamless blend of functionality and style with its open floor plan. The heart of the home is the great room, effortlessly connecting to the kitchen and dining area, perfect for gatherings.
With 4 bedrooms, including a master suite with its own bath and walk-in closet, comfort is key. The layout also features a front and rear porch, providing ample space for outdoor enjoyment.
Upper-Level Floor Plan

This floor plan reveals a well-designed bonus room that offers versatility for various uses, such as a home office or entertainment space. The substantial closet provides ample storage, making it practical for families or hobbyists.
Adjacent to the bonus room is a conveniently located bathroom, enhancing the functionality of this separate area. The layout suggests thoughtful planning to maximize the utility and comfort of this additional living space.
=> Click here to see this entire house plan






