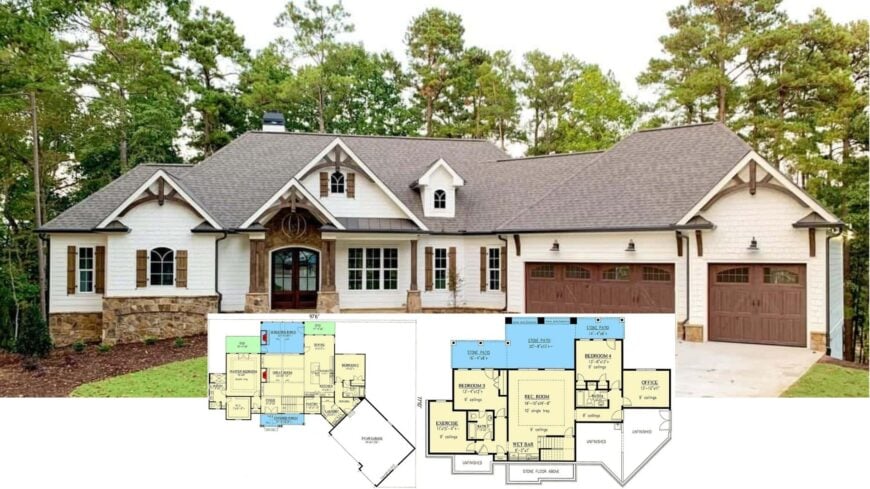
Would you like to save this?
If you’re passionate about cars and crave a home that complements your collection, this roundup is for you. Discover a selection of thoughtfully designed four-bedroom homes that seamlessly integrate extensive garage space without sacrificing style or comfort.
Each plan is crafted to not only accommodate your automotive treasures but also to elevate your living experience with inviting spaces and elegant features. Join me as we explore these distinctive homes, celebrating both architectural beauty and a love for cars.
#1. 4-Bedroom Craftsman Home with 3,270 Sq. Ft. and 4-Car Garage
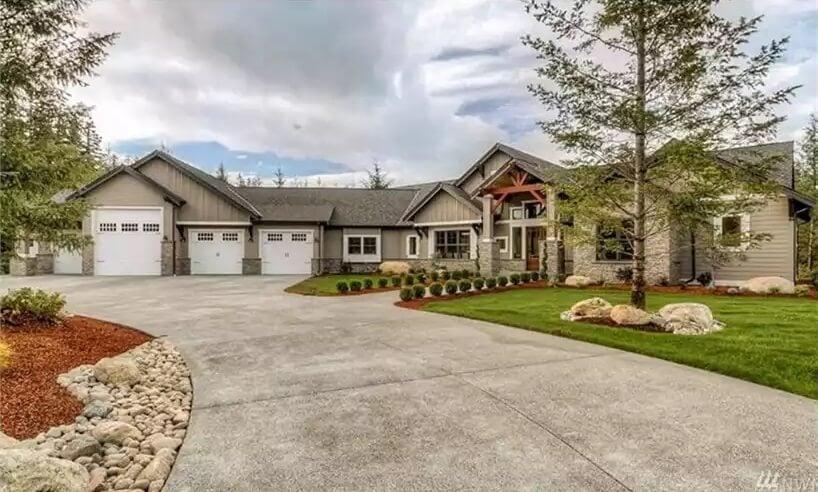
This stunning craftsman-style home features a sprawling driveway leading to a three-car garage, perfect for car enthusiasts or families with multiple vehicles. The exterior combines stone and wood accents, giving it a harmonious blend with the natural surroundings.
I love how the front porch, accented with timber details, adds a welcoming touch. The manicured lawn and strategically placed landscaping enhance the home’s curb appeal, making it a standout in any neighborhood.
Main Level Floor Plan
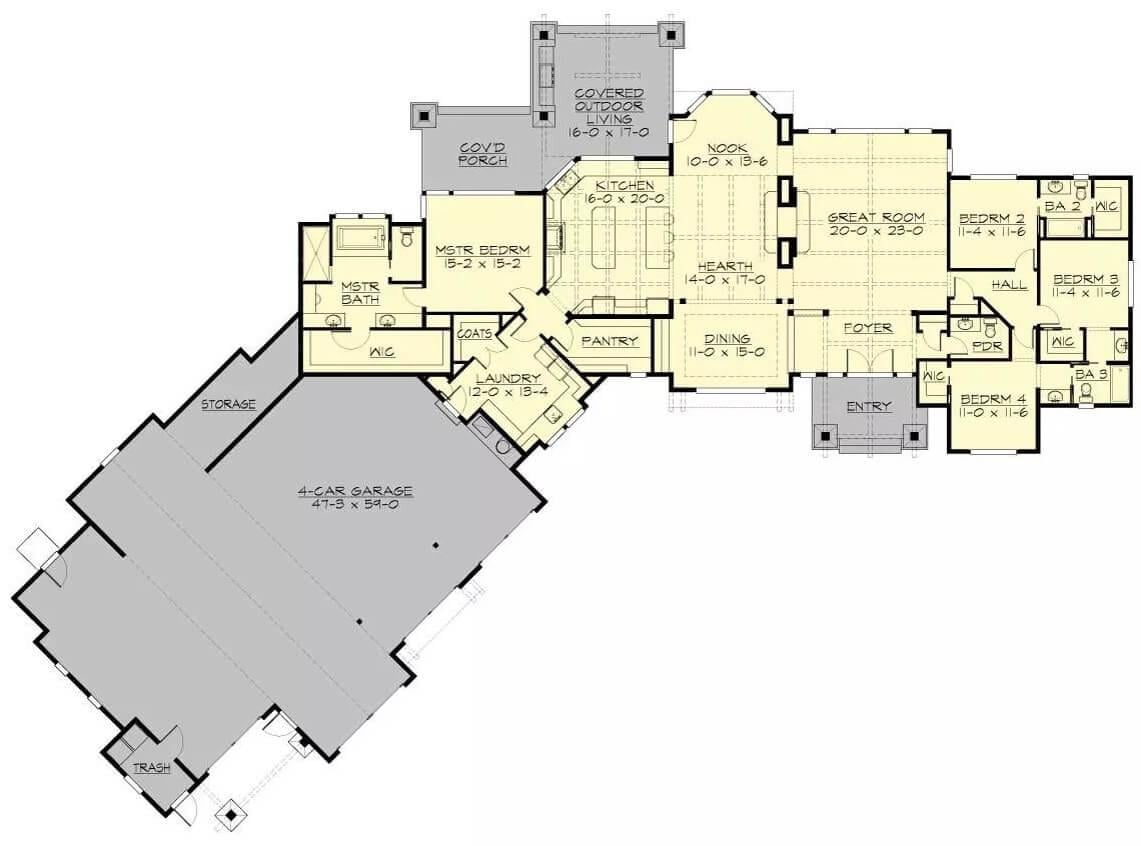
🔥 Create Your Own Magical Home and Room Makeover
Upload a photo and generate before & after designs instantly.
ZERO designs skills needed. 61,700 happy users!
👉 Try the AI design tool here
This floor plan showcases a one-story home layout with a striking 4-car garage, perfect for car enthusiasts. The main living area features an expansive great room, connecting seamlessly to the kitchen and a cozy hearth area.
A master suite with a walk-in closet and luxurious bath offers a private retreat, while three additional bedrooms provide ample space for family or guests. Notice the covered outdoor living area, ideal for entertaining or relaxing in the fresh air.
=> Click here to see this entire house plan
#2. 4-Bedroom, 4-Bathroom Craftsman Home with 3,065 Sq. Ft. and Triple Garage
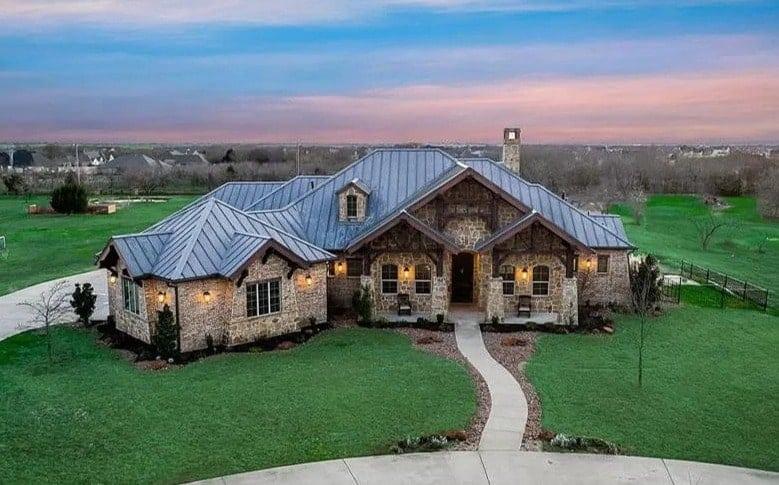
This rustic ranch home stands out with its impressive, multi-gabled roofline, blending seamlessly into the sprawling landscape. The stone facade gives it a timeless, sturdy appearance, while the dark metal roof adds a modern touch.
I love how the warm lighting accentuates the architectural details, inviting you to explore further. The surrounding lush greenery and open space enhance the home’s serene, rural appeal.
Main Level Floor Plan
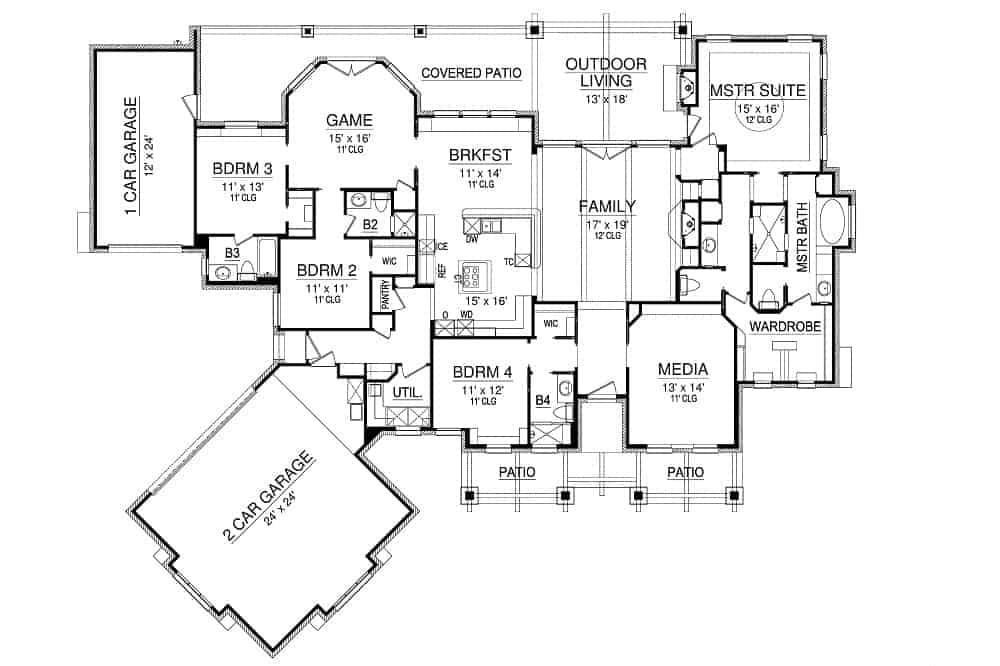
This floor plan showcases a well-organized layout featuring four bedrooms and multiple living areas. One of my favorite parts is the dedicated game room, which adds a playful touch to the home.
The master suite provides a private retreat, complete with a large wardrobe and a luxurious bath. Additionally, the outdoor living space seamlessly connects to the family room, perfect for entertaining guests.
=> Click here to see this entire house plan
#3. 4-Bedroom Farmhouse with 3.5 Bathrooms and 3,233 Sq. Ft. Featuring a 3-Car Garage
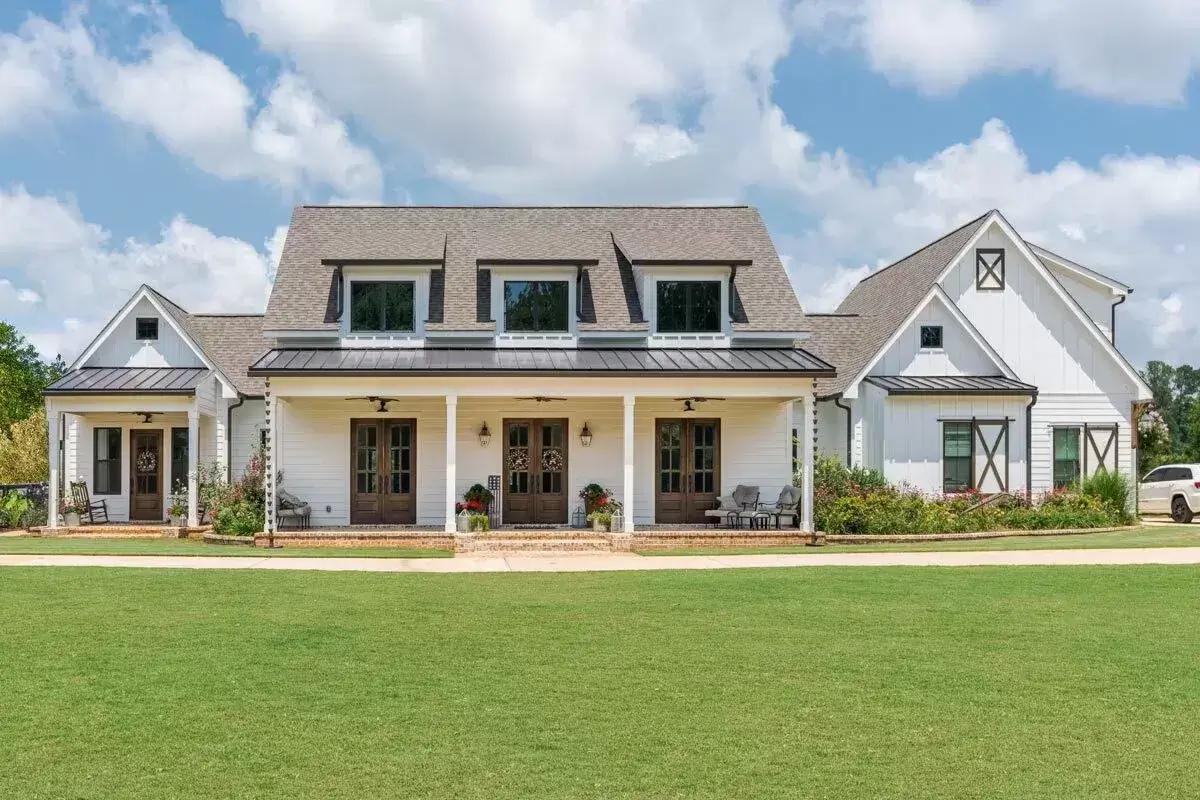
This delightful farmhouse features an elegant facade with traditional dormer windows and a wide front porch that’s perfect for relaxing. The crisp white exterior is complemented by dark window trims and a metal roof, adding a touch of modernity to its classic design.
Flanking the central entrance, symmetrical columns provide a balanced and welcoming feel. Lush greenery and a spacious lawn enhance the home’s picturesque setting.
Main Level Floor Plan
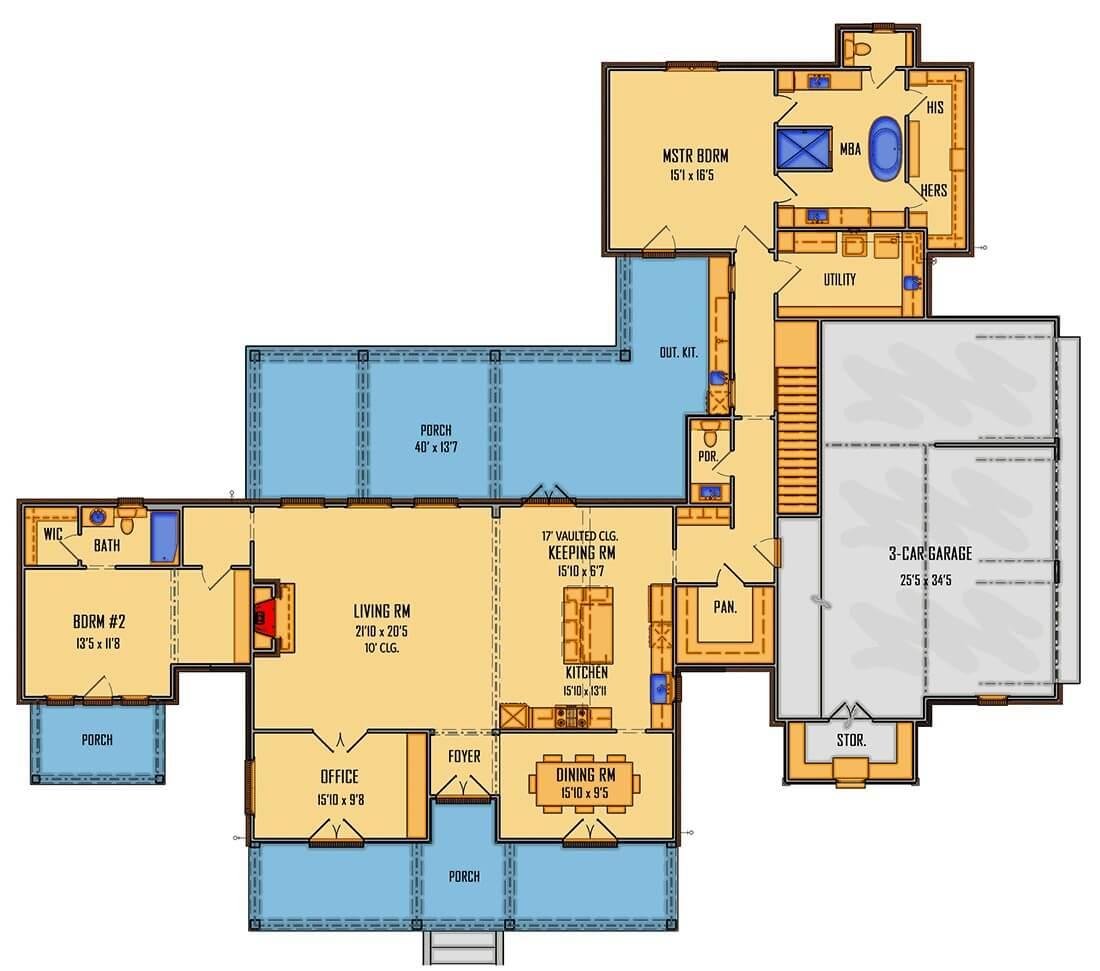
Would you like to save this?
This floor plan features a generous open living space, seamlessly connecting the living room, kitchen, and a unique keeping room with vaulted ceilings. The master suite offers privacy and luxury with dual walk-in closets and a spacious master bath.
Notice the outdoor kitchen adjacent to the master bedroom, perfect for entertaining on the expansive porch. The 3-car garage provides ample storage and convenience for a busy household.
Upper-Level Floor Plan
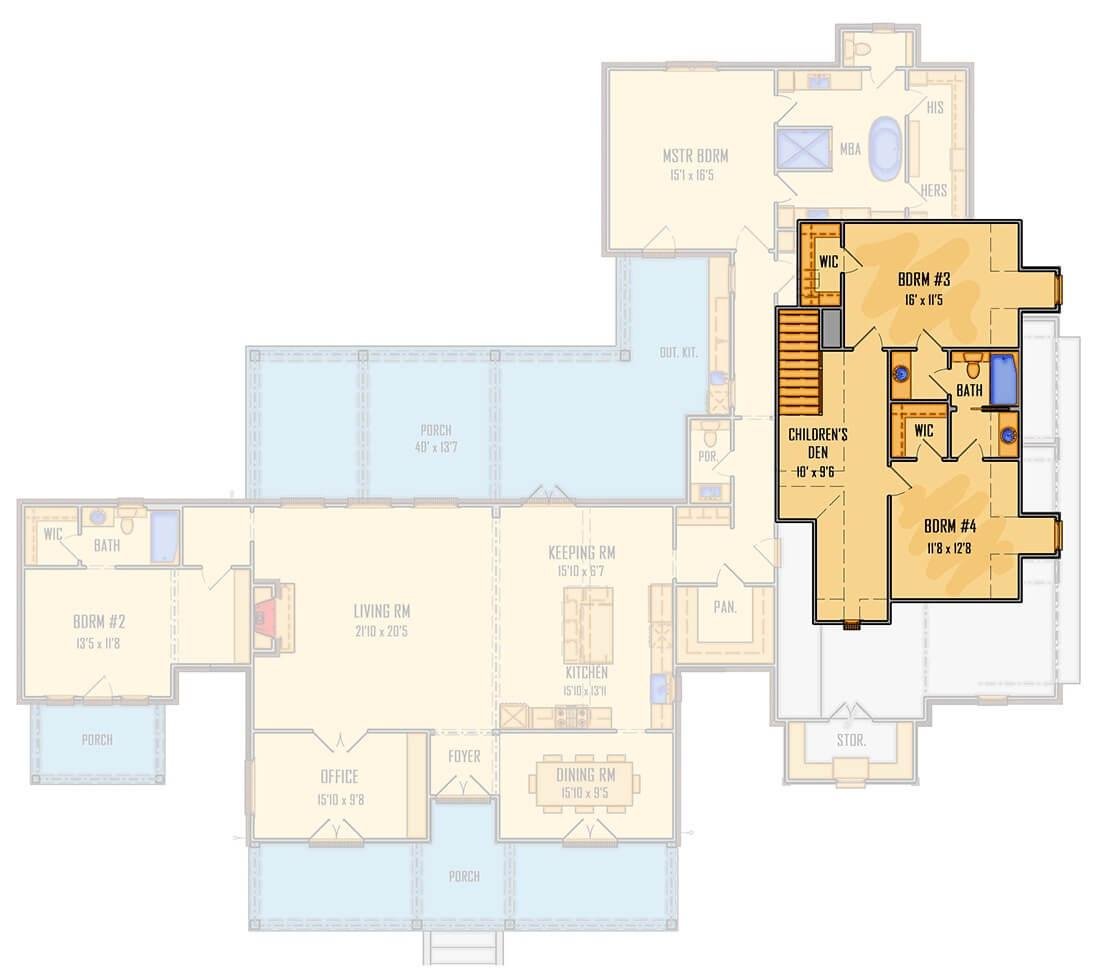
This floor plan highlights a thoughtfully designed living space, featuring a large living room perfect for gatherings. The children’s den provides a cozy corner, ideal for playtime or quiet reading.
The master bedroom offers a private retreat with a luxurious bath and separate his-and-hers closets. Upstairs, two additional bedrooms share a bath, creating a comfortable and practical family layout.
=> Click here to see this entire house plan
#4. Craftsman Mountain Home with 4 Bedrooms, 2.5 to 3.5 Bathrooms, and 2,748 Sq. Ft.
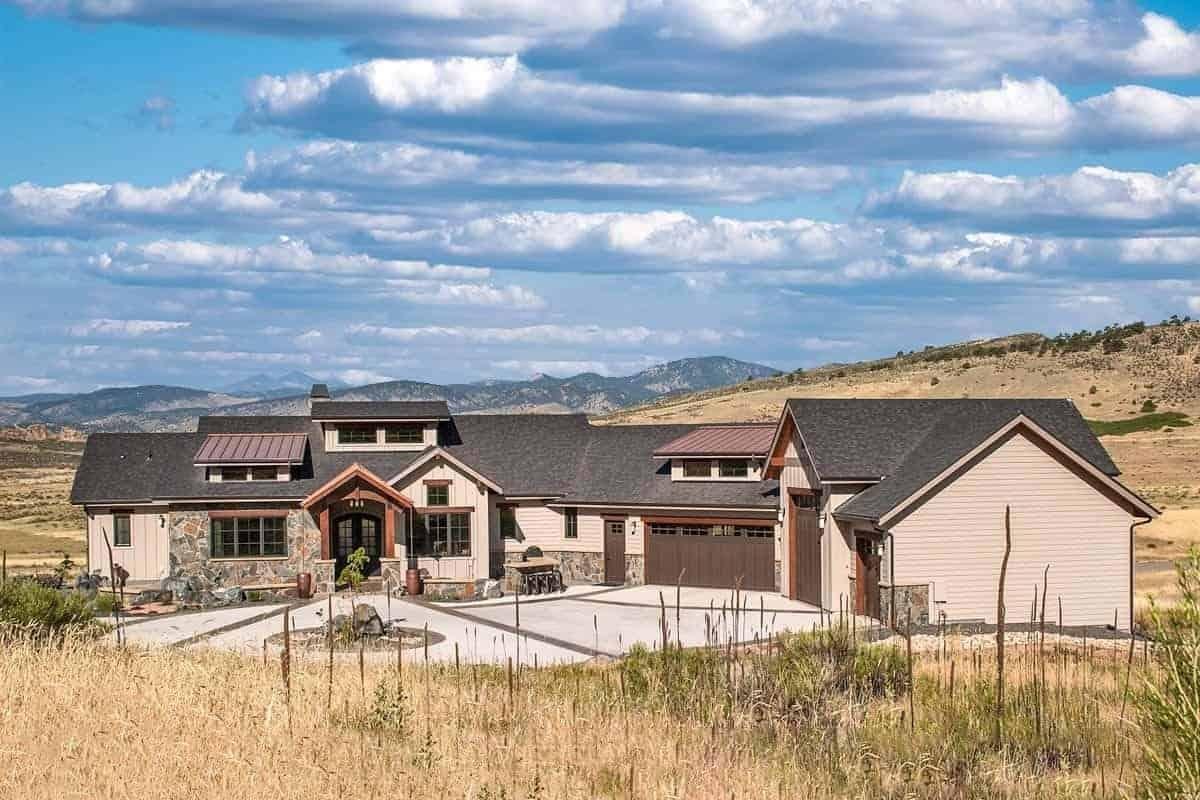
Nestled in a scenic landscape, this home boasts a captivating blend of rustic and modern design elements. The expansive stone facade pairs beautifully with the wooden accents, creating a harmonious connection with its natural surroundings.
I love how the low-pitched rooflines and large windows enhance the home’s contemporary appeal while maximizing views of the rolling hills. The driveway leads to an inviting entrance, promising warmth and comfort within.
Main Level Floor Plan
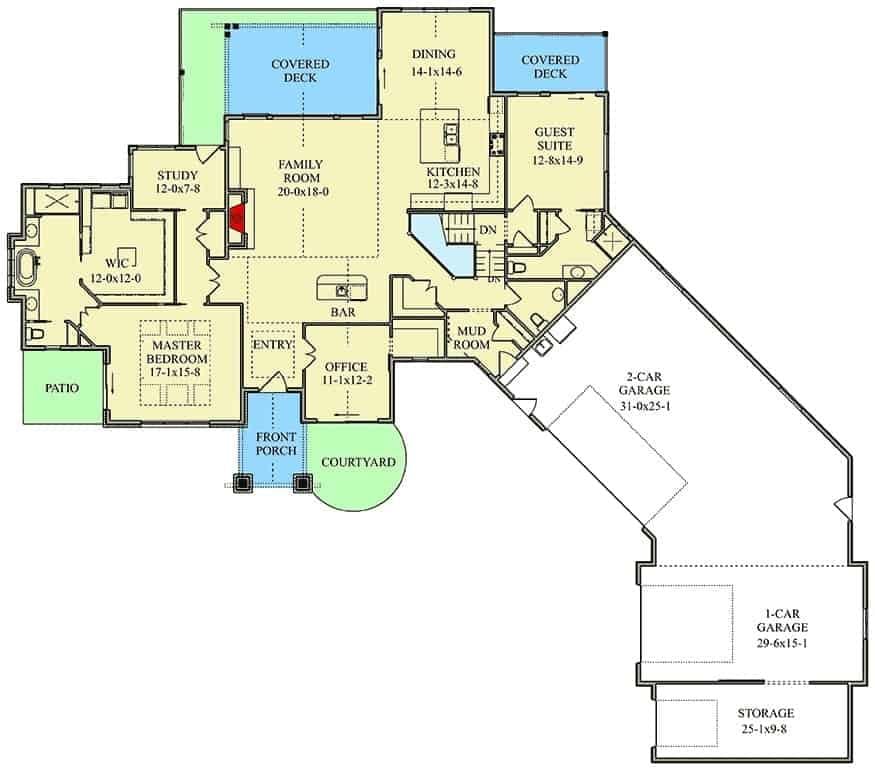
This detailed floor plan reveals a well-organized layout featuring a central family room measuring 20-0x18-0, perfect for gatherings. The kitchen, dining area, and covered deck are conveniently positioned, making entertaining a breeze.
The master bedroom, complete with a private patio, offers a serene retreat, while the guest suite ensures visitors have their own comfortable space. The inclusion of both a 2-car and a 1-car garage, along with additional storage, highlights practical design considerations.
Lower-Level Floor Plan
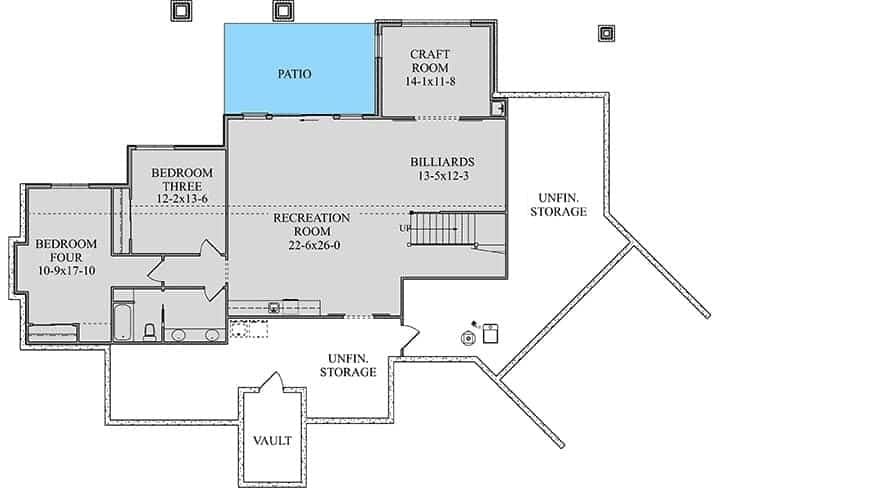
This floor plan reveals a thoughtfully designed lower level featuring a spacious recreation room at its heart. There are two bedrooms, each accessible from a shared hallway, providing privacy and comfort.
You’ll also find a dedicated craft room, perfect for creative projects, and a billiards area for entertainment. A patio extends the living space outdoors, beautifully integrating indoor and outdoor living.
=> Click here to see this entire house plan
#5. 4-Bedroom Contemporary Mountain Home with 5.5 Bathrooms and 4,774 Sq. Ft.
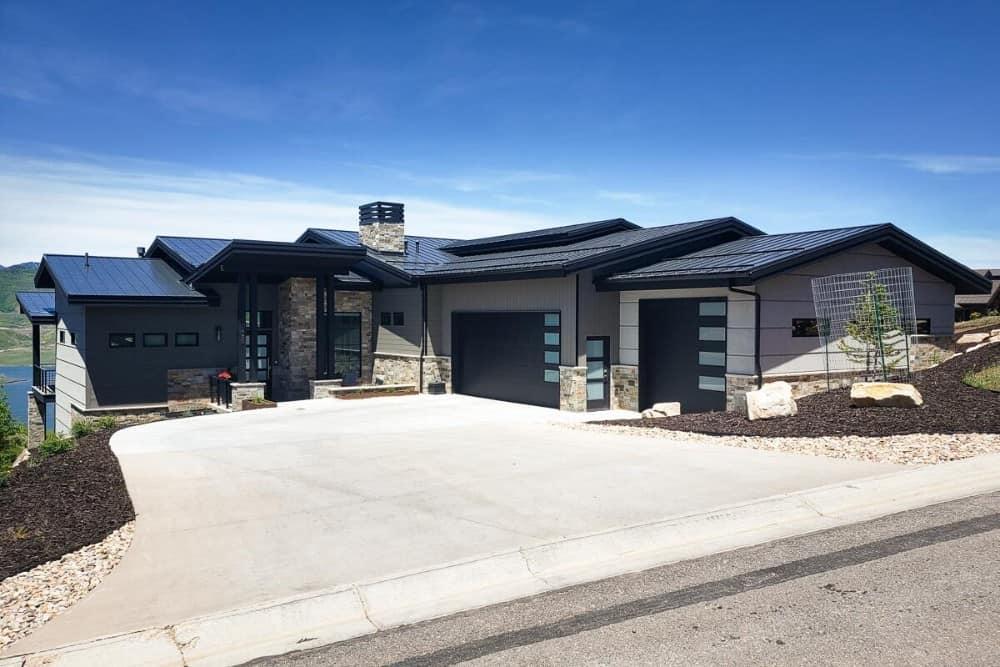
This contemporary home features dynamic rooflines that immediately capture your attention. The combination of stone and sleek black finishes creates a harmonious blend of natural and modern elements.
Large, strategically placed windows offer glimpses of the stunning landscape beyond. The clean driveway and minimal landscaping complement the home’s streamlined aesthetic.
Main Level Floor Plan
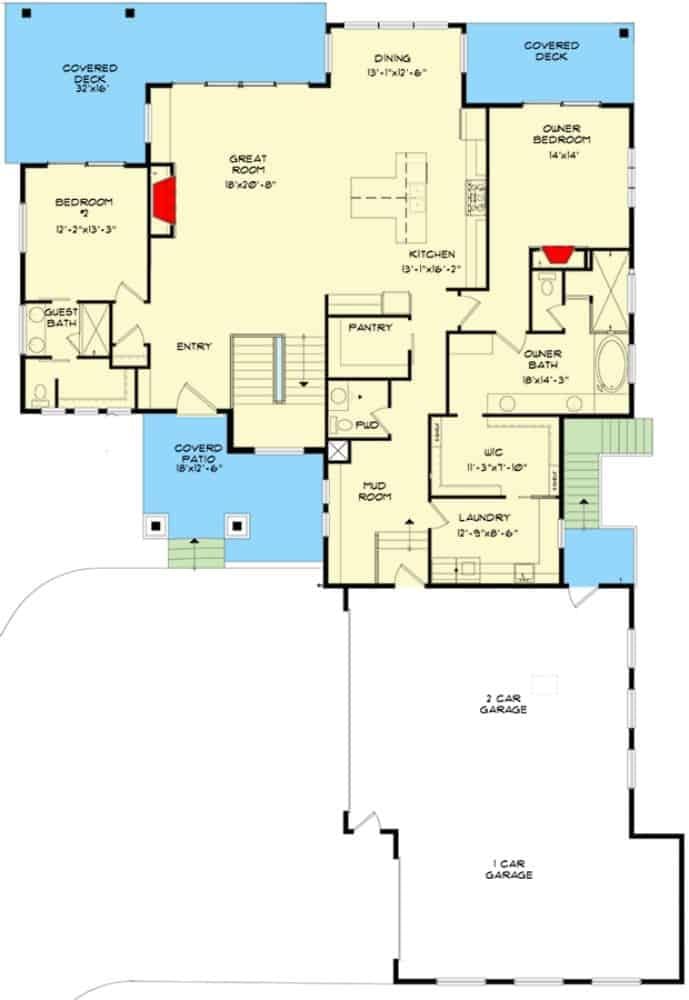
This floor plan features a spacious open layout with the great room seamlessly flowing into the kitchen, creating a perfect area for entertaining. The design includes two bedrooms, with the owner’s suite tucked away for privacy and direct access to a covered deck.
Notice the practical additions like the mudroom and the generous pantry adjacent to the kitchen. The three-car garage provides ample space for vehicles and storage, making it a functional choice for modern living.
Lower-Level Floor Plan
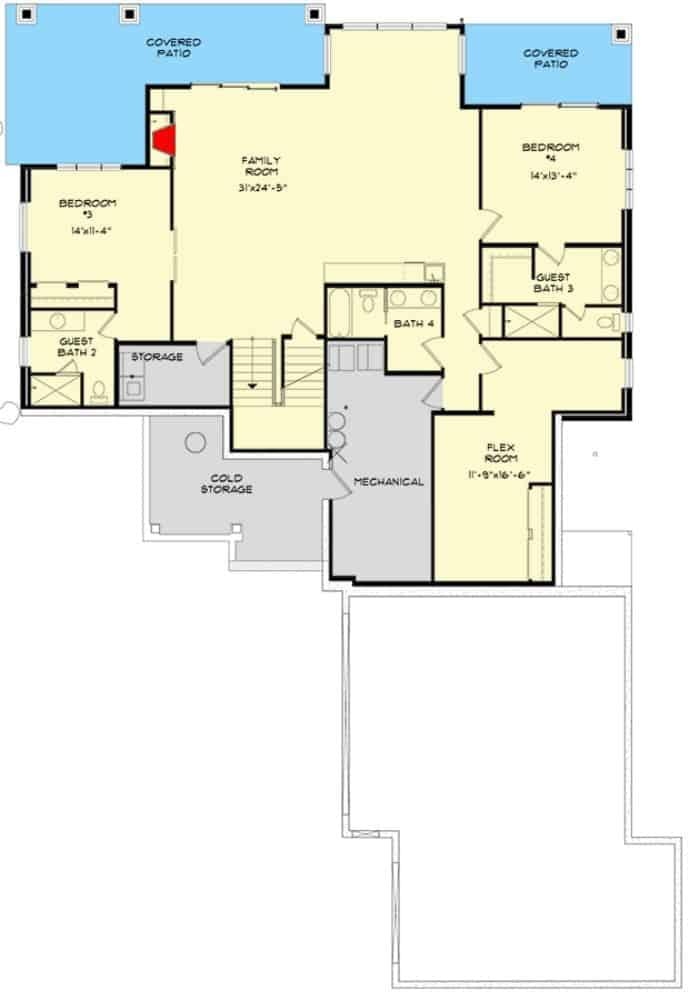
This floor plan features a generous family room at its heart, measuring an impressive 31×24.5 feet. Flanked by two bedrooms, each with convenient access to separate guest baths, it offers a functional layout for privacy and comfort.
I like how the covered patios provide additional outdoor living space on both ends of the basement. The inclusion of a flex room and ample storage options, including cold storage, makes this design versatile and practical.
=> Click here to see this entire house plan
#6. 4-Bedroom Craftsman-Style Waterfront Home with 3,461 Sq. Ft. and 3.5 Bathrooms
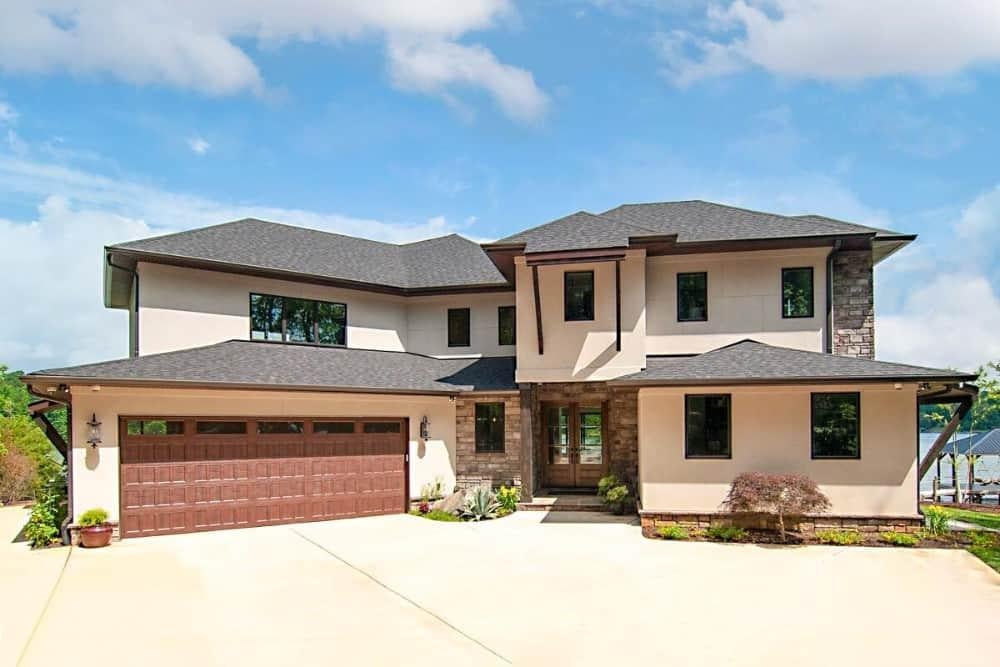
🔥 Create Your Own Magical Home and Room Makeover
Upload a photo and generate before & after designs instantly.
ZERO designs skills needed. 61,700 happy users!
👉 Try the AI design tool here
This two-story home showcases a dynamic mix of stucco and stone, creating a modern yet earthy facade. The horizontal lines of the roof extend over the garage, adding a touch of sleekness to the overall design.
I love how the large windows provide an abundance of natural light while offering serene views of the surrounding landscape. The inviting entryway, framed by stone columns, leads into a spacious interior ideal for lakeside living.
Main Level Floor Plan
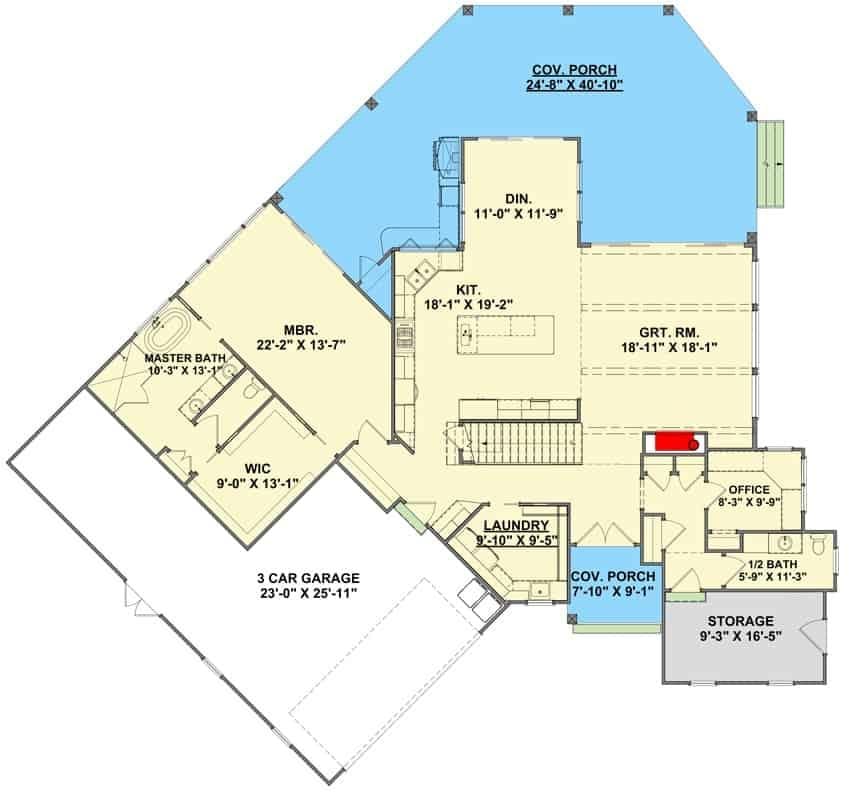
This floor plan showcases a well-organized layout with a central great room measuring 18′-11″ x 18′-1″, perfect for family gatherings. The kitchen, adjacent to the dining area, features ample space for culinary activities.
A master bedroom suite with a walk-in closet and a luxurious master bath offers a private retreat. The three-car garage and additional storage space enhance functionality, while the covered porch provides an outdoor extension of the living area.
Upper-Level Floor Plan
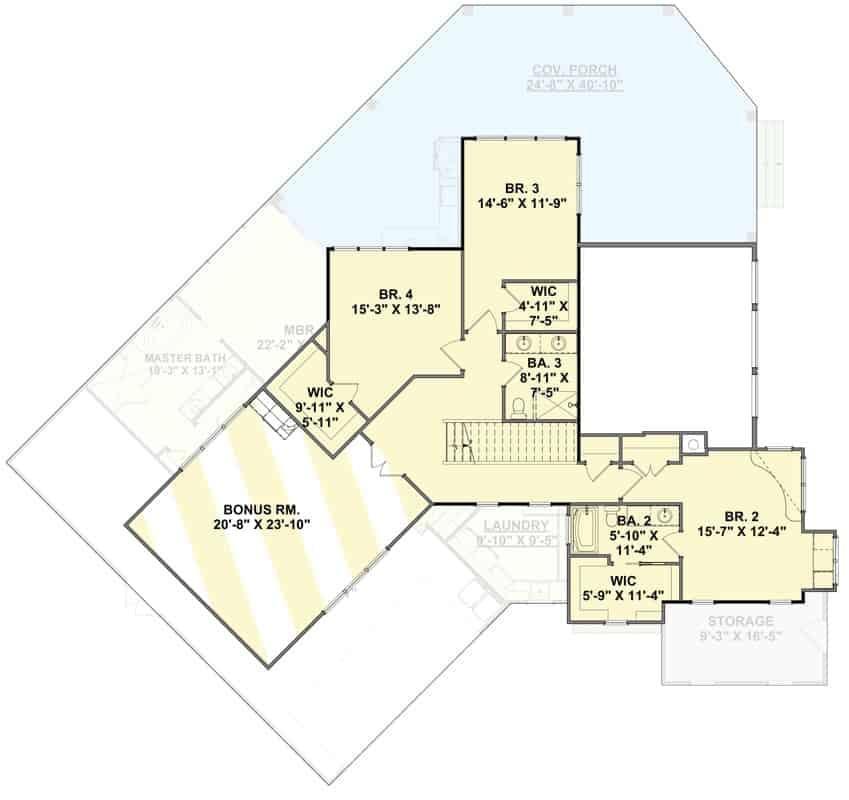
I love how this floor plan maximizes space with four bedrooms and a bonus room. The bedrooms are generously sized, with Bedroom 4 featuring a spacious walk-in closet.
The layout is thoughtfully designed, providing easy access to two bathrooms and ample storage areas. The bonus room is particularly intriguing, offering a flexible space for a home office or entertainment area.
=> Click here to see this entire house plan
#7. 5,072 Sq. Ft. Traditional-Style Home with 4 Bedrooms and 8 Bathrooms
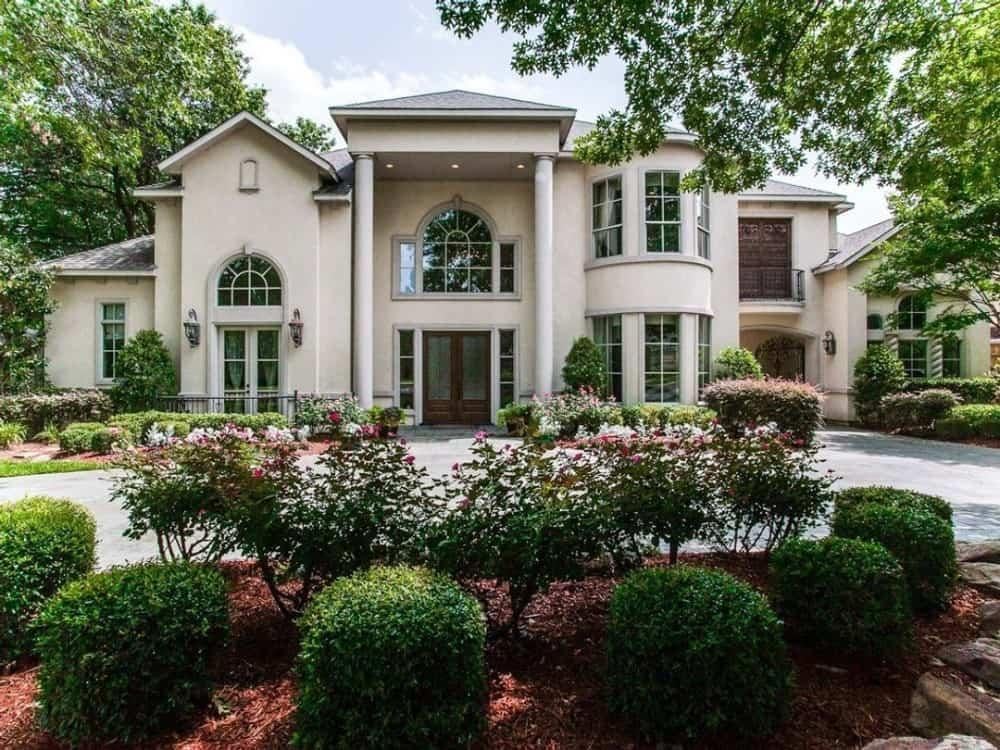
This impressive home features a symmetrical facade with elegant arched windows that draw the eye immediately. The central entrance, framed by tall columns, adds a sense of grandeur and balance to the design.
Lush landscaping with manicured shrubs and vibrant flowers enhances the stately appearance. The overall aesthetic is classic and sophisticated, making a striking visual impact.
Main Level Floor Plan
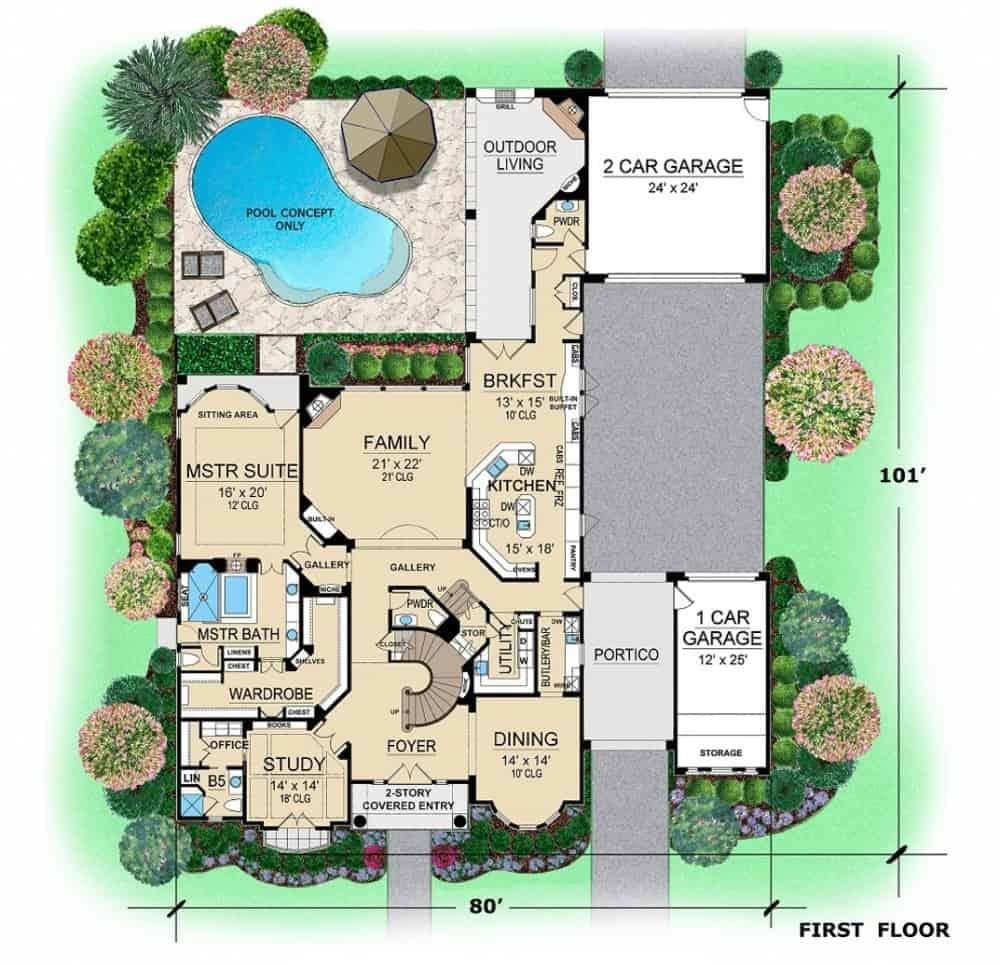
This detailed floor plan reveals a thoughtful design featuring a spacious master suite complete with a sitting area and luxurious bath. I love the open flow from the family room to the kitchen and breakfast nook, making it perfect for gatherings.
The highlight is the outdoor living space, designed with a pool concept for ultimate relaxation. Dual garages offer ample storage and parking, ensuring convenience and functionality.
Upper-Level Floor Plan
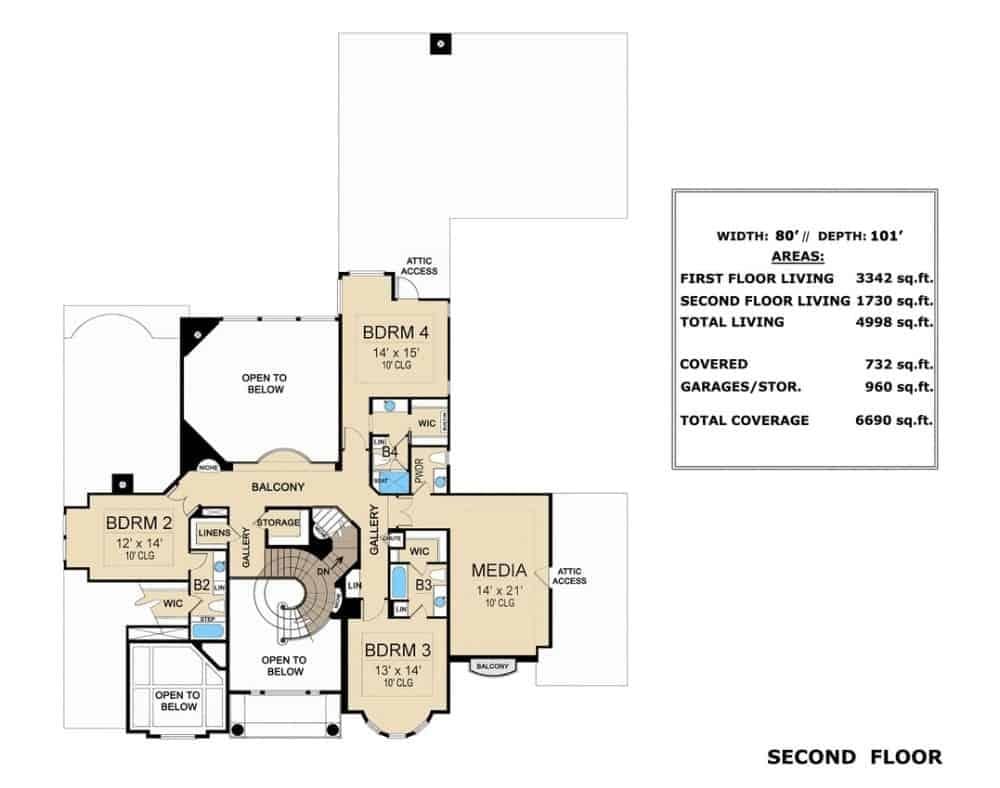
Would you like to save this?
The second floor spans 1730 sq. ft. and includes three bedrooms, each with its own walk-in closet, providing ample storage space. I like how the central spiral staircase serves as a striking focal point, surrounded by a gallery and open to the main floor below.
Notice the expansive media room, perfect for family gatherings or entertaining guests. The design cleverly includes a balcony that offers a serene outdoor escape, enhancing the floor’s functionality and charm.
=> Click here to see this entire house plan
#8. 2,815 Sq. Ft. Craftsman Home with 4 Bedrooms and 4 Bathrooms
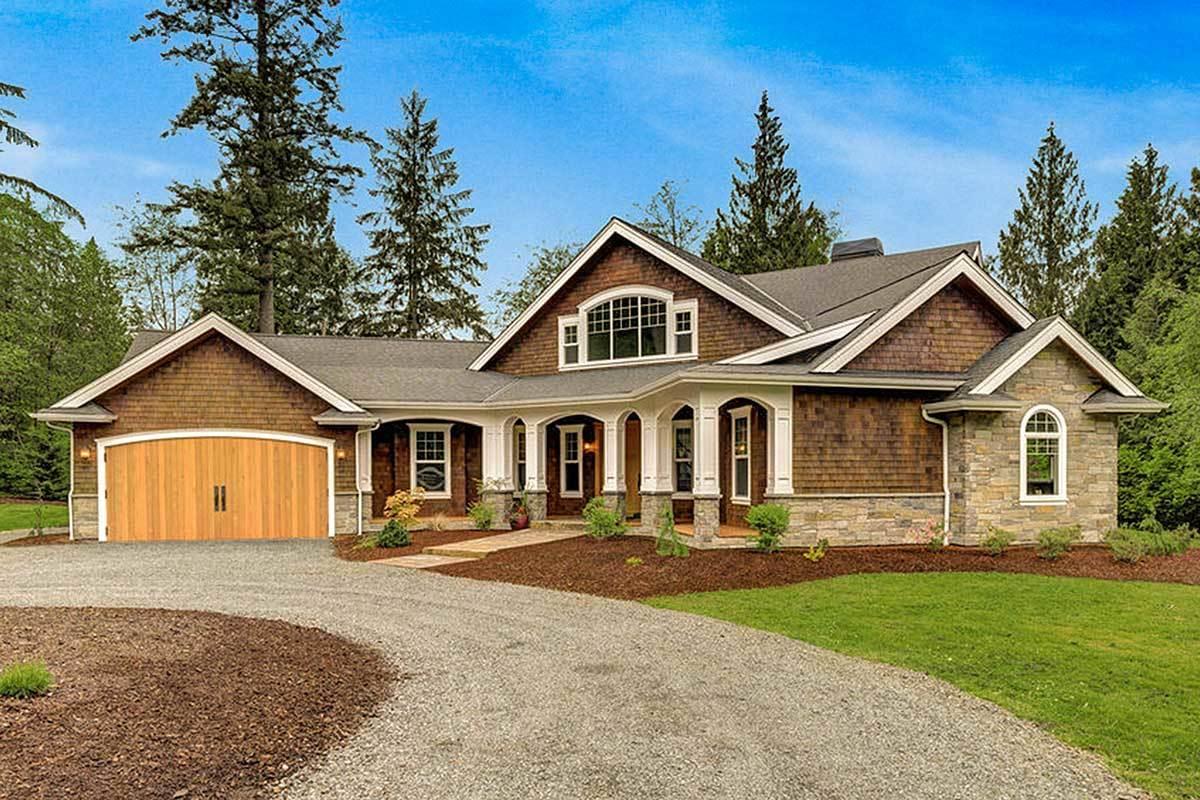
This Craftsman-style home beautifully combines stone and shingle elements, creating a warm and inviting facade. The arched windows and detailed columns add a touch of elegance and sophistication to the structure.
I love how the wooden garage door complements the earthy tones of the exterior. The surrounding lush greenery provides a serene backdrop, making this home feel nestled in nature.
Main Level Floor Plan
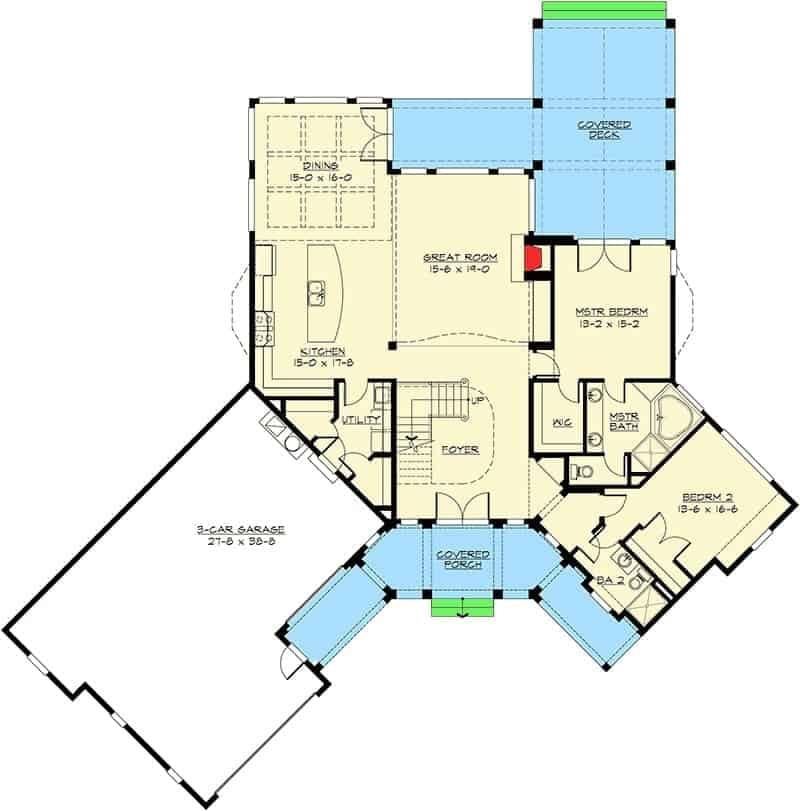
This floor plan showcases an open-concept design with a seamless connection between the kitchen, dining, and great room. I notice the master bedroom is strategically placed for privacy, featuring its own en suite bath and a generous walk-in closet.
The layout also includes a covered porch and deck, providing a perfect transition to outdoor living spaces. A three-car garage offers ample storage and parking options, rounding out this thoughtfully designed home.
Upper-Level Floor Plan
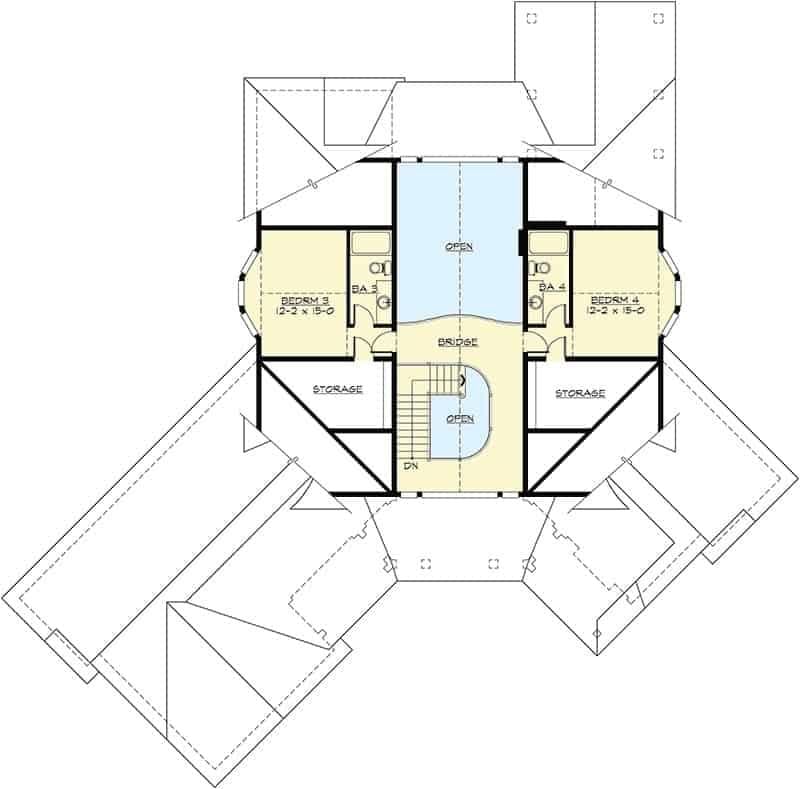
This floor plan features a unique design with two bedrooms, each measuring 12-2 x 15-0, connected by a central bridge. The layout includes two full bathrooms, strategically placed for convenience.
I appreciate the thoughtful inclusion of storage areas adjacent to each bedroom, maximizing functionality. The open area around the staircase adds a sense of spaciousness and flow to this level.
=> Click here to see this entire house plan
#9. 4-Bedroom New American Home with Loft and 2,366 Sq. Ft.
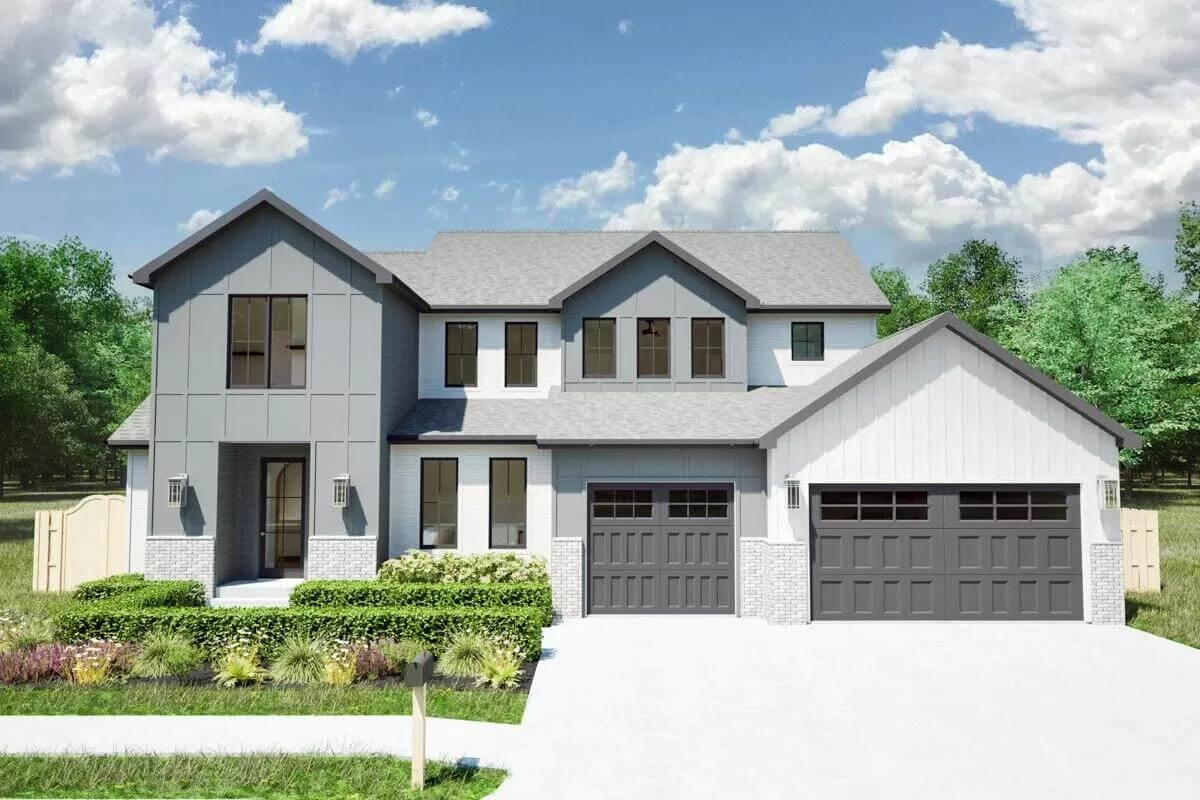
This striking modern farmhouse boasts a clean, symmetrical design with its dual garage doors and bold vertical siding. The combination of light and dark tones on the facade creates a sophisticated contrast, while the large windows promise plenty of natural light inside.
I love how the neatly trimmed hedges and simple pathway add a touch of elegance to the entrance. The overall look is both contemporary and welcoming, perfect for a family home.
Main Level Floor Plan
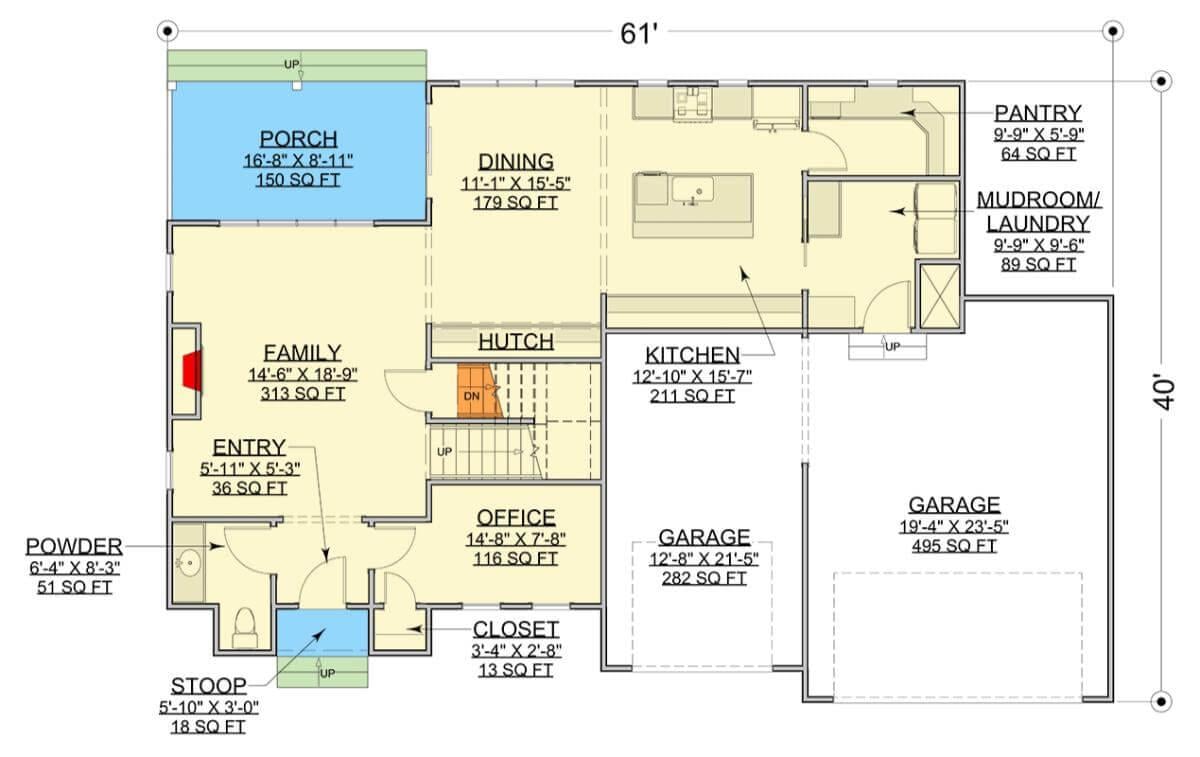
This floor plan reveals a well-thought-out layout with a total area of 1,767 square feet. It features a generous family room of 313 square feet that’s perfectly positioned next to the dining area and kitchen for seamless interaction.
The porch offers an outdoor extension of the living space, ideal for enjoying fresh air. I appreciate the convenience of the mudroom and pantry, making daily routines easier and more organized.
Upper-Level Floor Plan
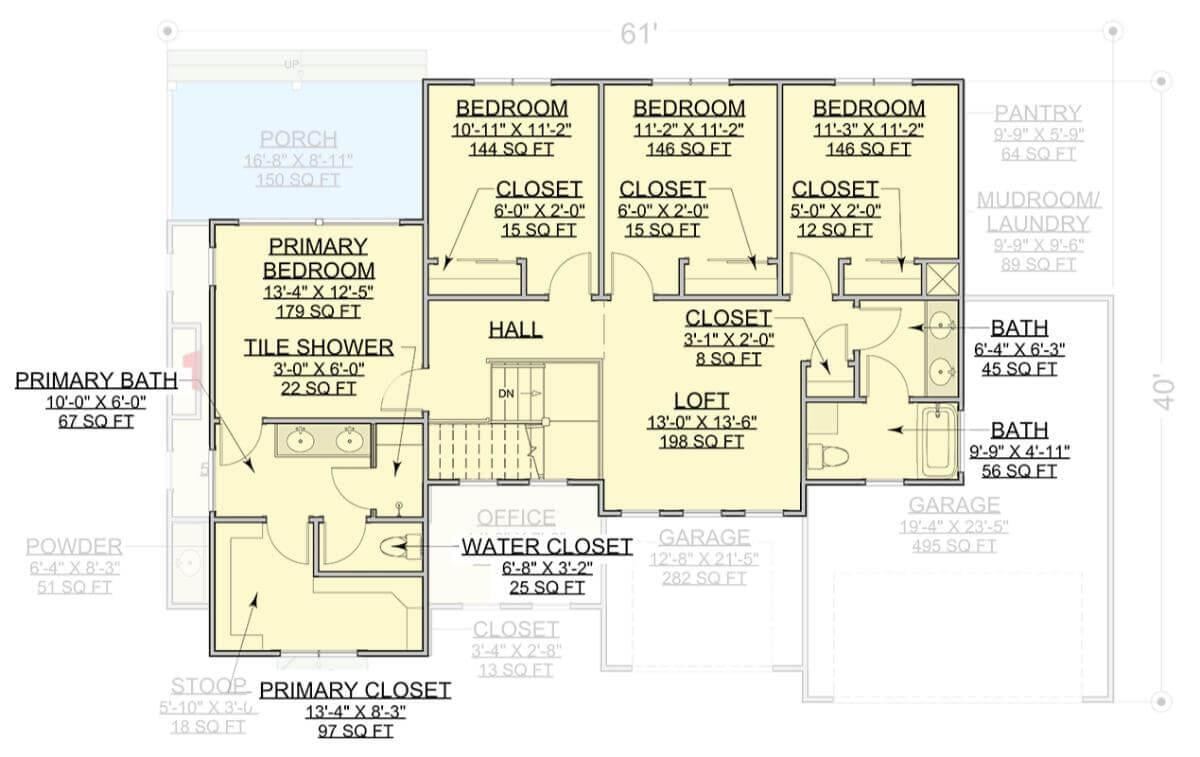
I can see that this second floor plan showcases a thoughtful layout with three bedrooms and a primary suite, each equipped with ample closet space. The primary bedroom stands out with its own bathroom and a generous walk-in closet, making it a private retreat within the home.
A loft area at the center offers a versatile space for relaxation or entertainment, seamlessly connecting the bedrooms. The floor plan also includes two additional bathrooms, ensuring convenience and comfort for a busy household.
=> Click here to see this entire house plan
#10. 4-Bedroom Country Craftsman Home with 3,869 Sq. Ft. and Angled Garage
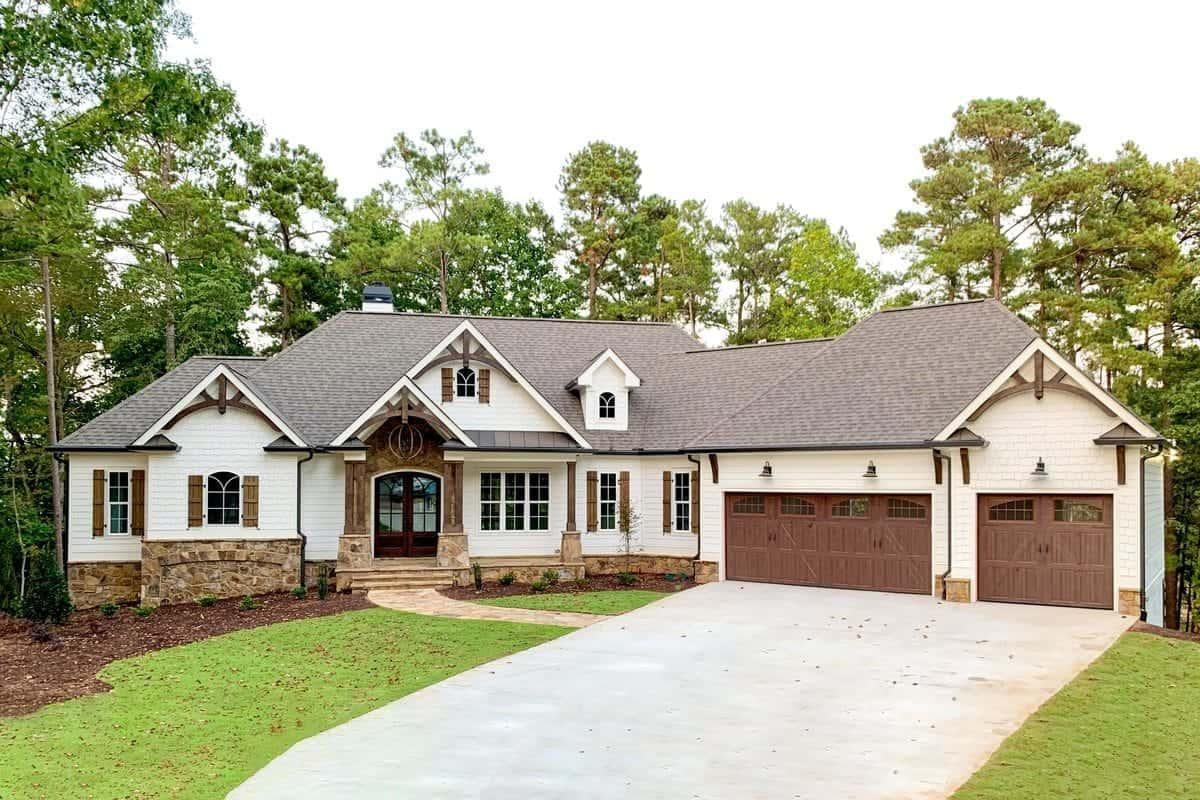
This picturesque Craftsman-style home features eye-catching gable accents and a welcoming stone entryway. The exterior is a harmonious blend of natural stone and white siding, complemented by wooden shutters and a trio of classic garage doors.
Its gently sloping rooflines and dormer windows add a touch of elegance, while the surrounding greenery enhances its serene setting. I love how the combination of textures and materials creates a warm, inviting facade.
Main Level Floor Plan

This floor plan beautifully lays out a two-bedroom, two-bath house with a focus on open living spaces. The great room, centrally located, flows seamlessly into the dining area and kitchen, making it ideal for entertaining.
I love how the master suite features a double tray ceiling and connects to a private deck, offering a tranquil retreat. The screened porch is a standout feature, perfect for enjoying the outdoors while being protected from the elements.
Lower-Level Floor Plan
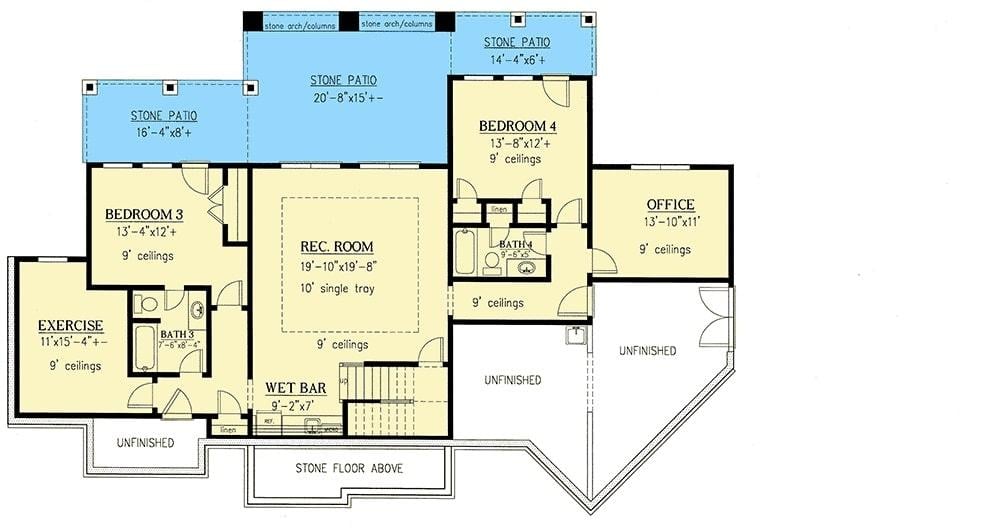
The lower level floor plan reveals a well-designed space with a central rec room featuring a 10-foot single tray ceiling. Adjacent to this is a convenient wet bar, perfect for entertaining guests.
Two bedrooms offer comfortable accommodations, with an additional office space that could serve multiple purposes. The stone patio areas extend the living space outdoors, adding a touch of elegance to the design.
=> Click here to see this entire house plan






