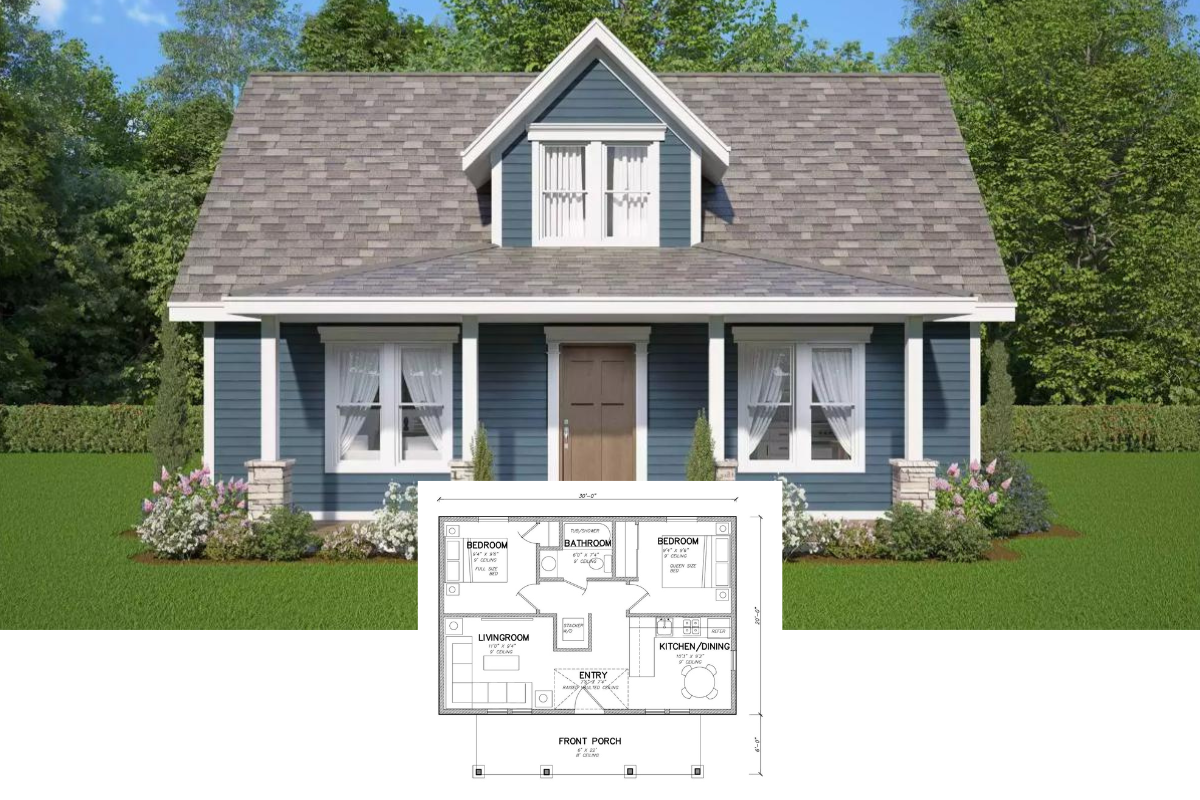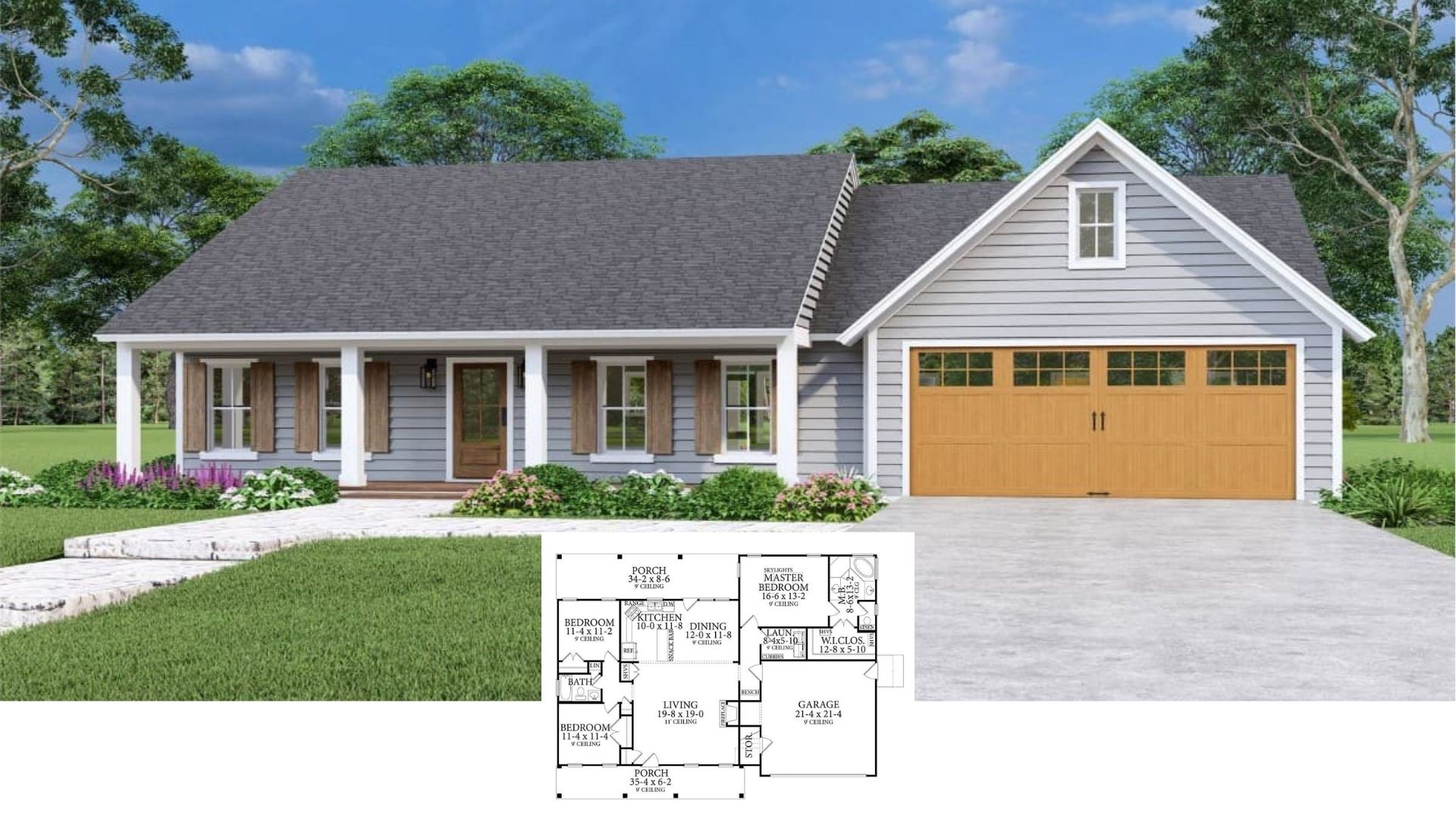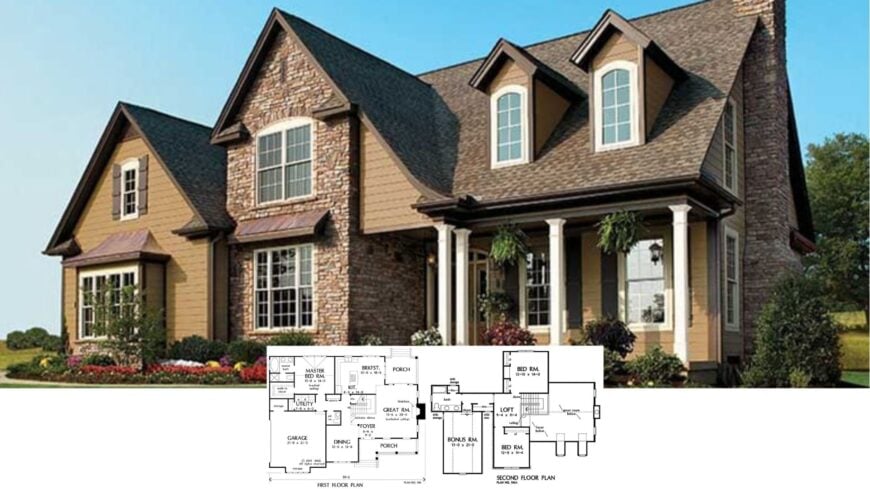
Would you like to save this?
There’s something undeniably special about finding the perfect house plan that balances character and practicality, especially when you have a lofted sanctuary to escape to.
In this roundup, I’ve curated a selection of 3-bedroom homes ranging from 2,000 to 2,500 square feet, each offering a unique blend of traditional charm and modern convenience.
Whether you’re dreaming of a cozy reading nook or an airy entertainment space, these homes will delight with their thoughtful layouts and inviting features. Join me as I explore the wonders of these charming abodes, where every corner is designed to enhance your living experience.
#1. 2,457 Sq. Ft. Craftsman Farmhouse with 3 Bedrooms and a Loft
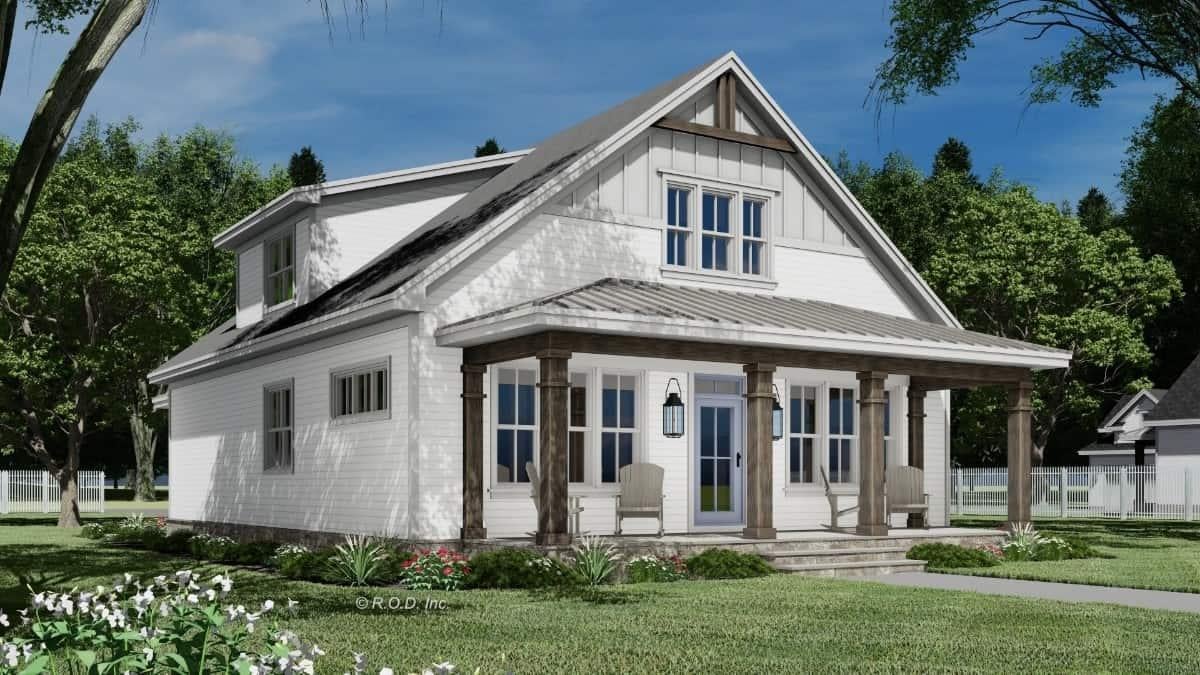
This farmhouse exudes a classic charm with its steep gabled roof and welcoming front porch, perfect for enjoying a quiet afternoon. The combination of white siding and rustic wooden columns adds a touch of elegance while maintaining a cozy feel.
Large windows allow natural light to flood the interior, creating a bright and open atmosphere. The surrounding greenery provides a serene backdrop that enhances the home’s peaceful vibe.
Main Level Floor Plan
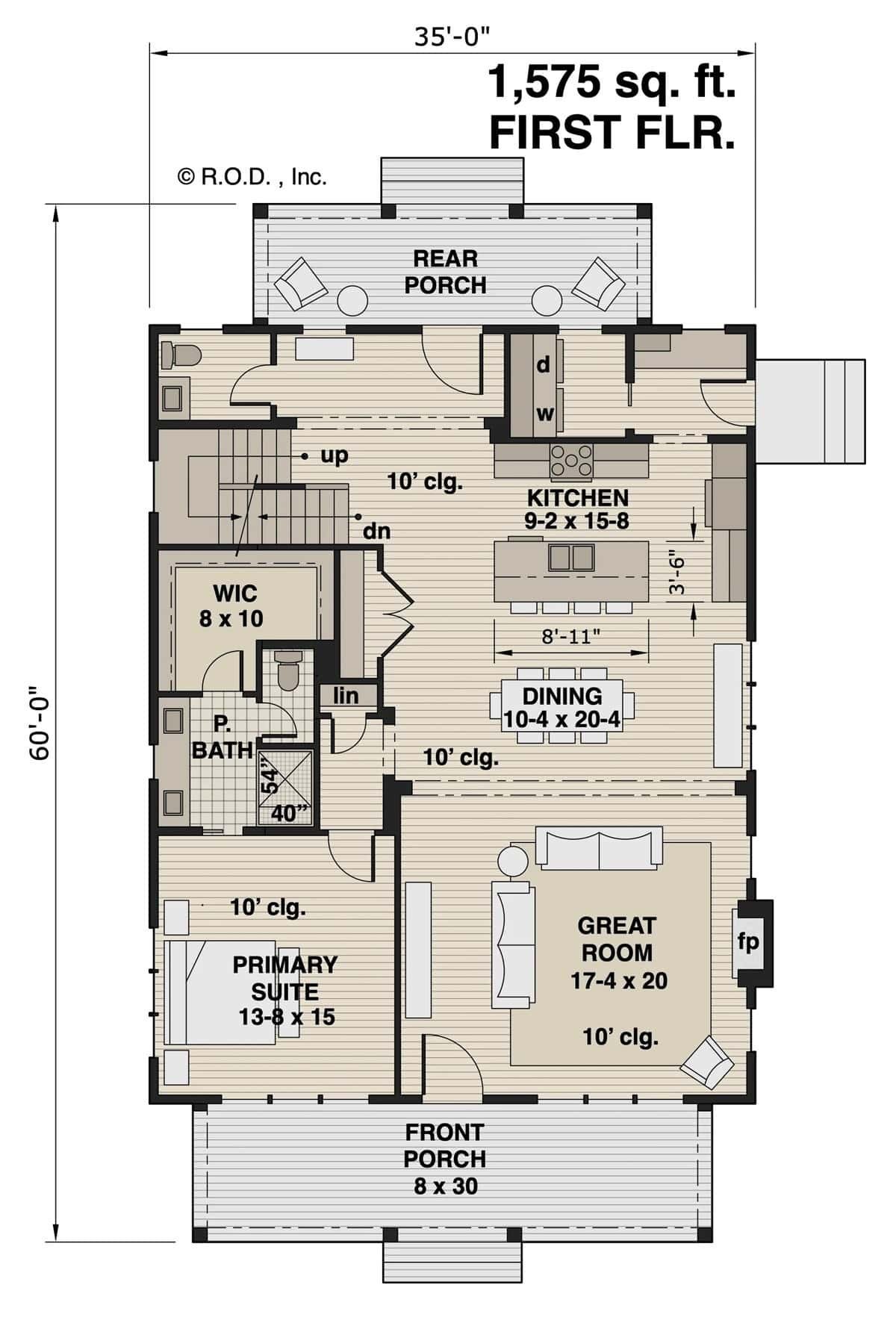
🔥 Create Your Own Magical Home and Room Makeover
Upload a photo and generate before & after designs instantly.
ZERO designs skills needed. 61,700 happy users!
👉 Try the AI design tool here
This floor plan offers a seamless flow with the great room, dining area, and kitchen all connected for easy living. The primary suite, featuring a walk-in closet and private bath, is strategically located for privacy.
A spacious rear porch extends the living area outdoors, perfect for relaxation or entertaining. Notice the convenient front porch that adds a welcoming touch to the home’s entrance.
Upper-Level Floor Plan
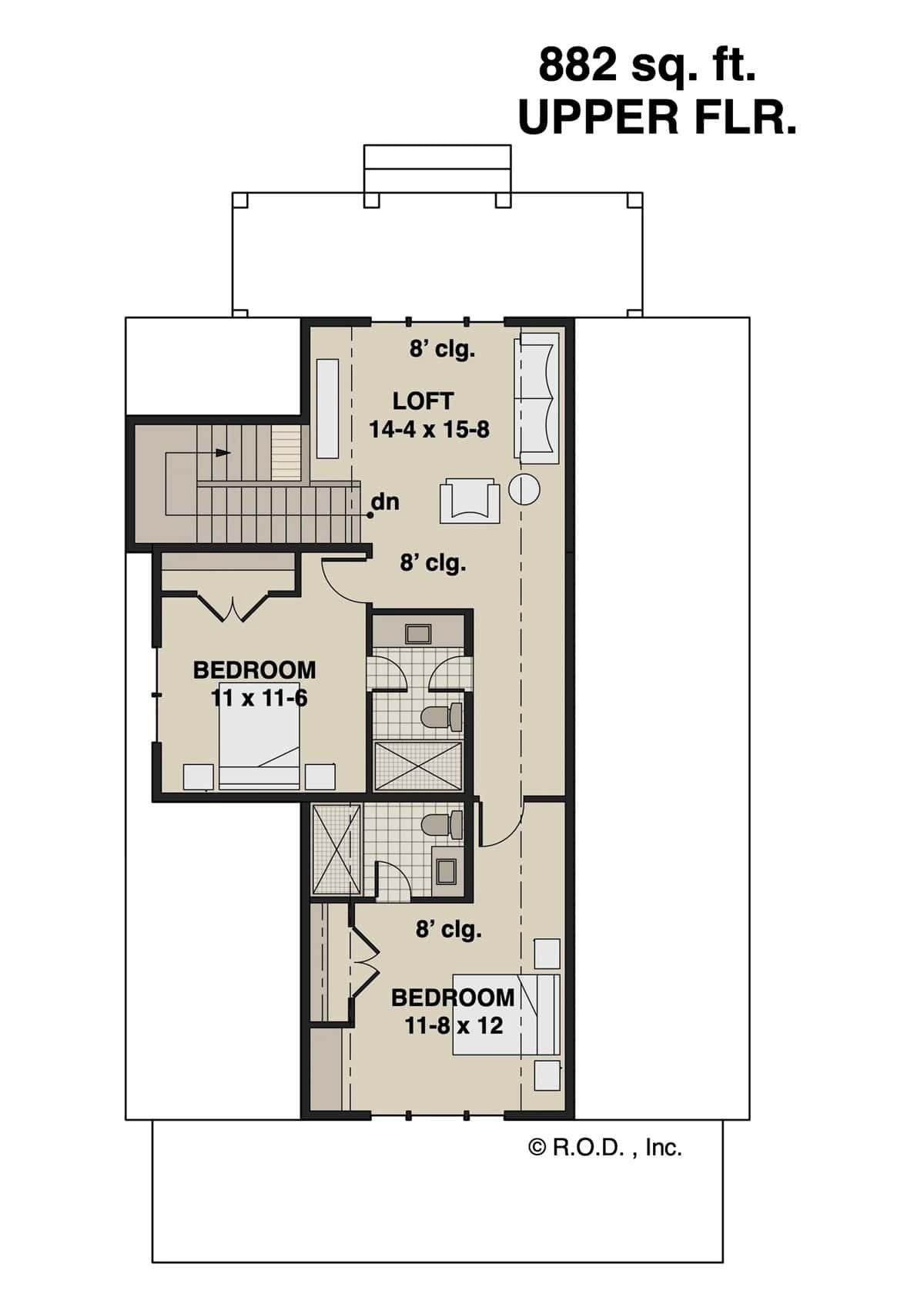
This 882 sq. ft. upper floor features a clever use of space, highlighted by a generous loft area perfect for relaxation or entertainment. The two bedrooms are strategically positioned for privacy, each offering ample room for personalization.
Notice how the bathrooms are conveniently located, ensuring easy access from both the bedrooms and the loft. The layout is both functional and inviting, making the most of the available square footage.
=> Click here to see this entire house plan
#2. 2,457 Sq. Ft. Craftsman Farmhouse with 3 Bedrooms and Loft
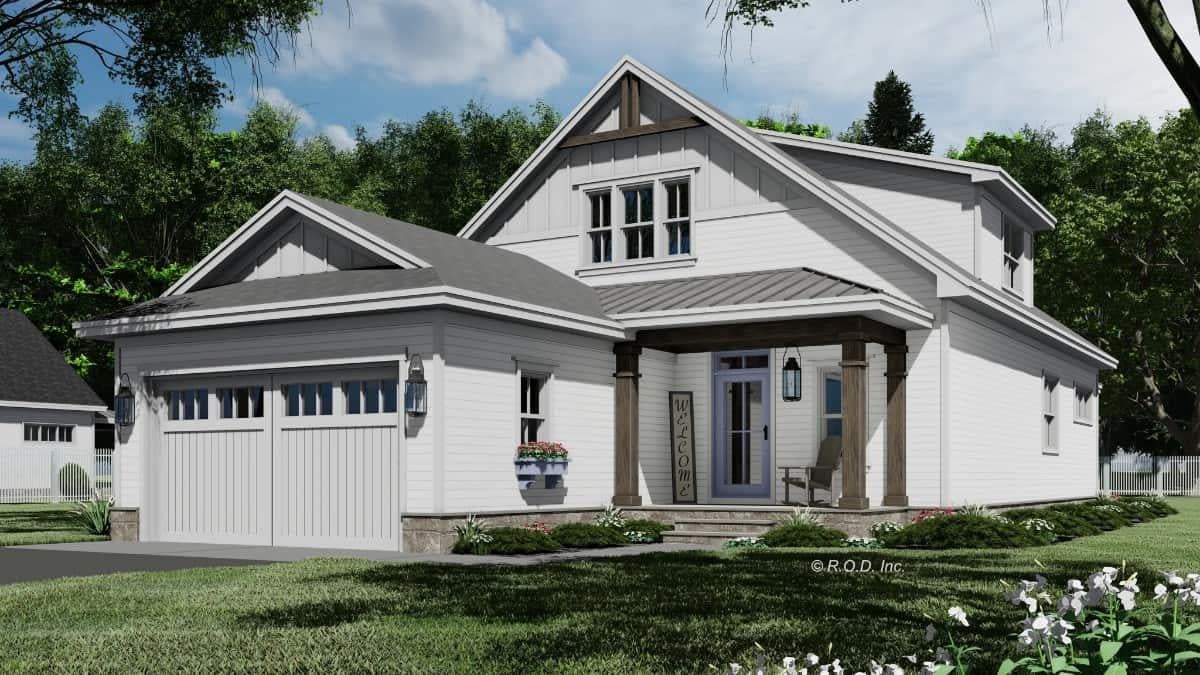
This charming home showcases a classic Craftsman style with its clean lines and gabled roof. I love the inviting front porch, supported by sturdy wooden columns, which adds a touch of warmth and character.
The garage doors are beautifully integrated into the facade, offering both functionality and style. Surrounded by lush greenery, this house effortlessly blends with its natural surroundings.
Main Level Floor Plan
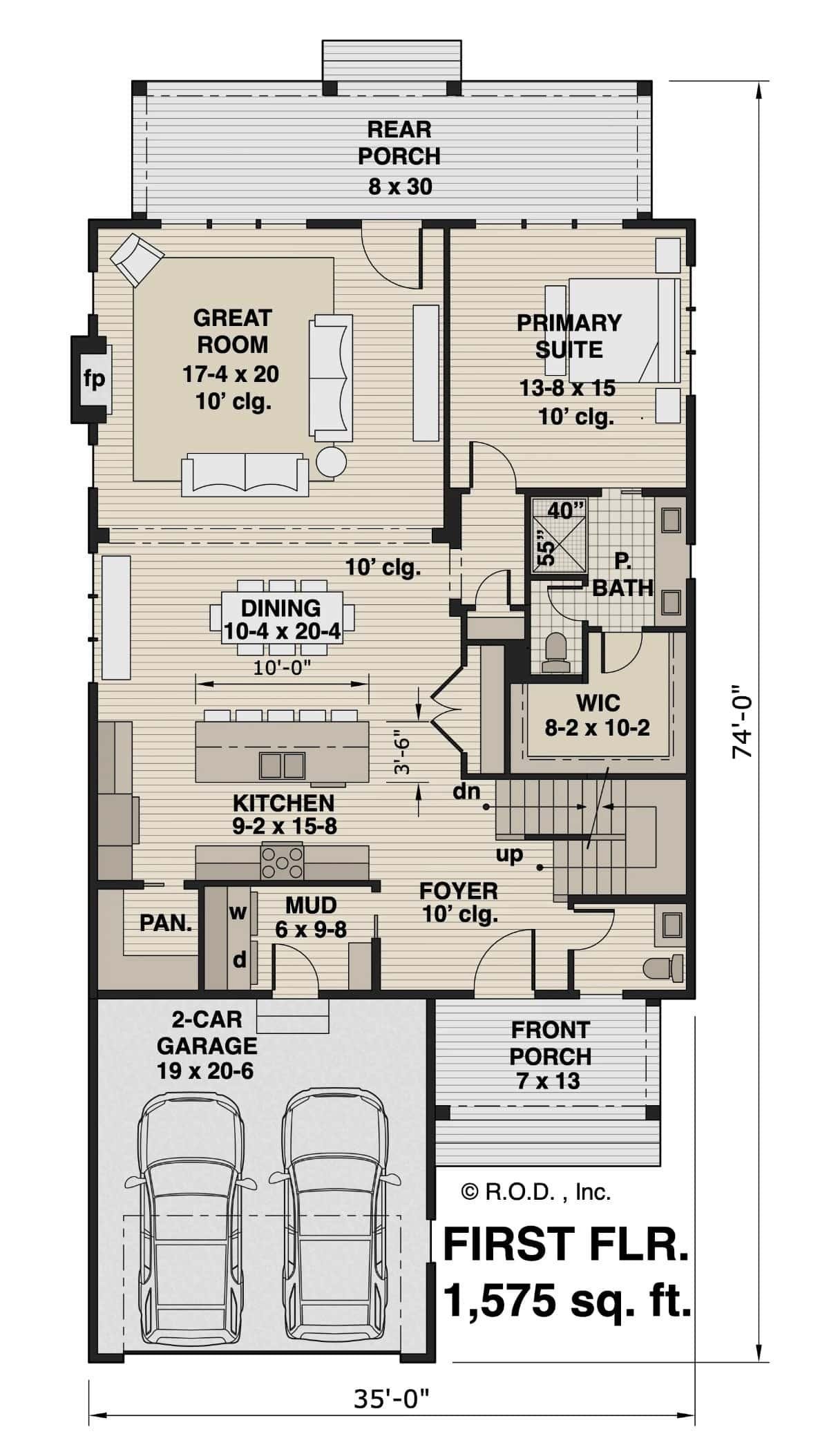
This floor plan features an expansive great room that seamlessly flows into the dining area, perfect for entertaining. The kitchen is sleek and functional, with easy access to the pantry and mudroom. A primary suite with a walk-in closet provides a peaceful retreat. The rear porch offers a lovely outdoor space to enjoy the fresh air.
Upper-Level Floor Plan
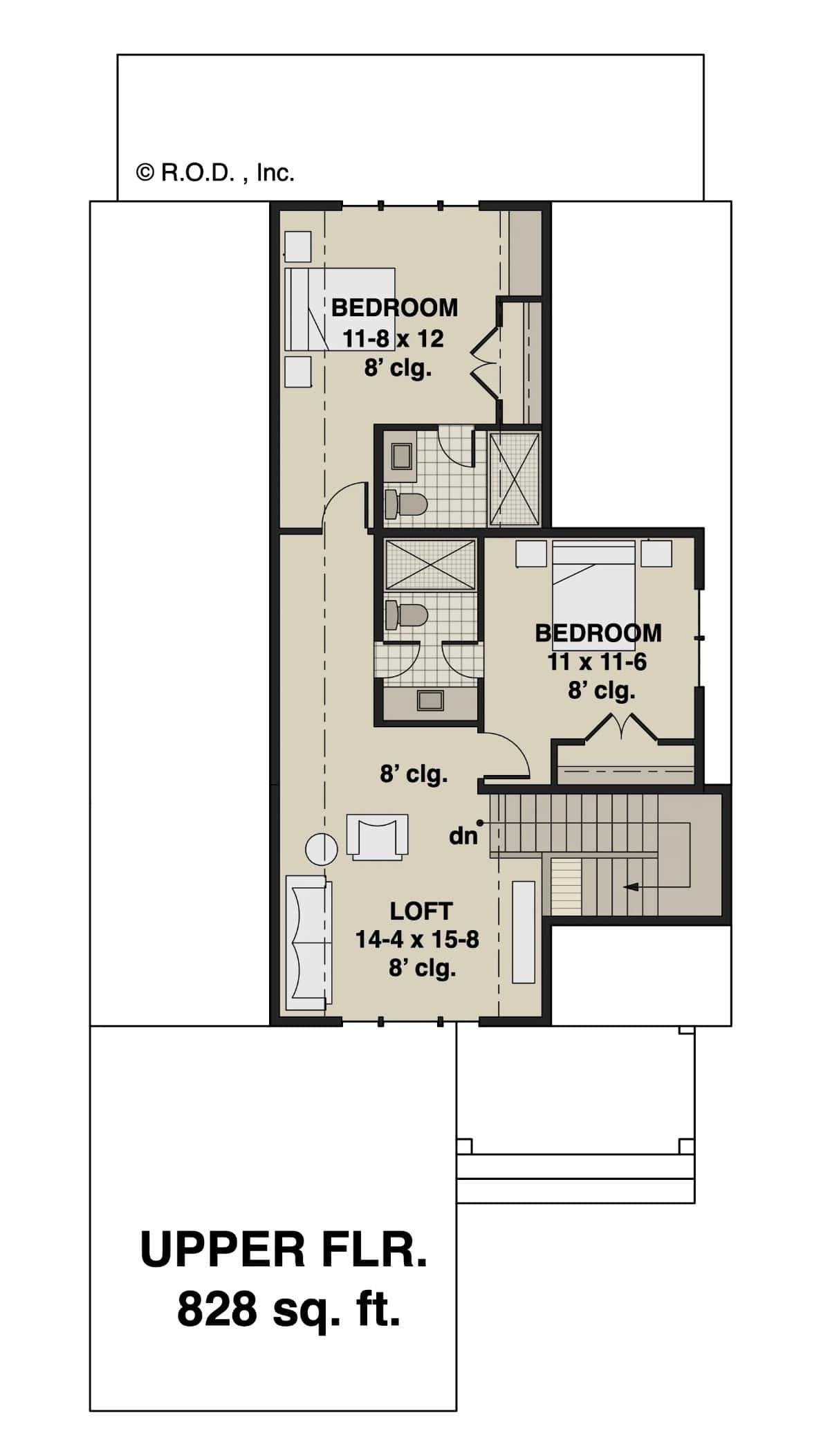
Would you like to save this?
This upper floor layout cleverly balances space and functionality across 828 square feet. At its heart, you’ll find a roomy loft perfect for relaxation or a creative workspace.
Two well-sized bedrooms offer privacy, each with its own charm and potential for personalization. The design fosters a sense of openness while maintaining distinct zones for rest and leisure.
=> Click here to see this entire house plan
#3. 2,457 Sq. Ft. 3-Bedroom Craftsman Farmhouse with Loft and Open Concept Living
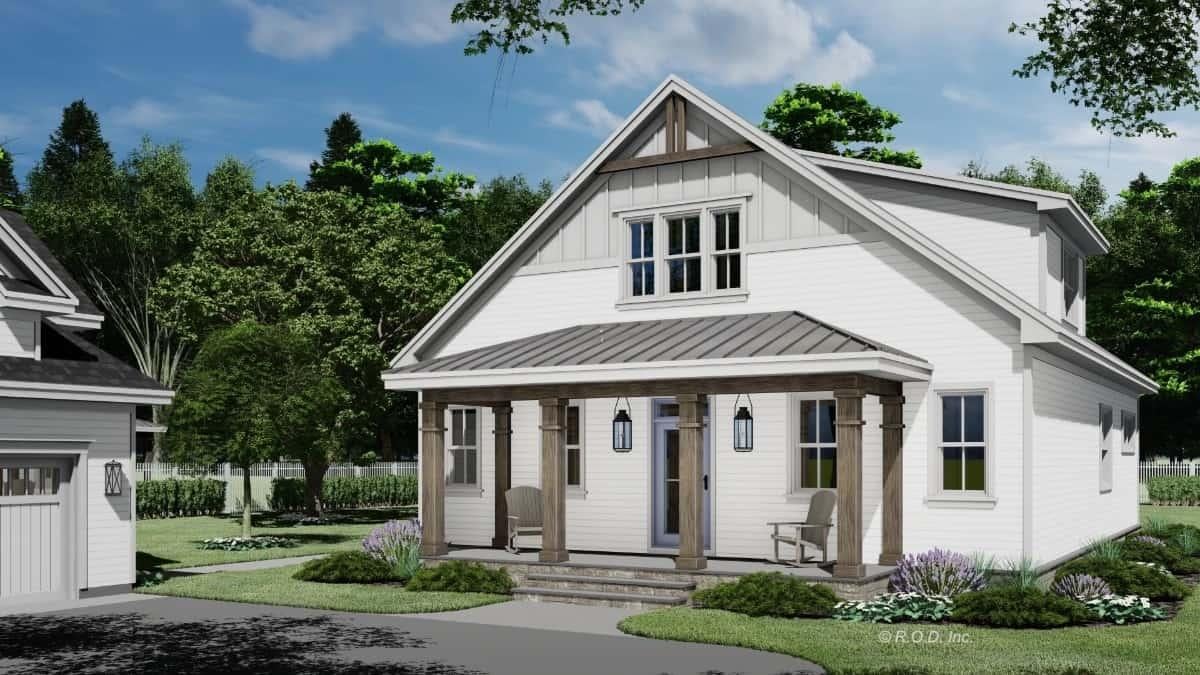
This delightful cottage features a classic gabled roof and a cozy front porch, perfect for enjoying a morning coffee. The white facade is complemented by wooden columns and simple black lanterns, giving it a timeless appeal.
Large windows allow natural light to flood the interior, enhancing the sense of warmth and comfort. Surrounded by lush greenery, this home offers a serene retreat from the bustle of everyday life.
Main Level Floor Plan
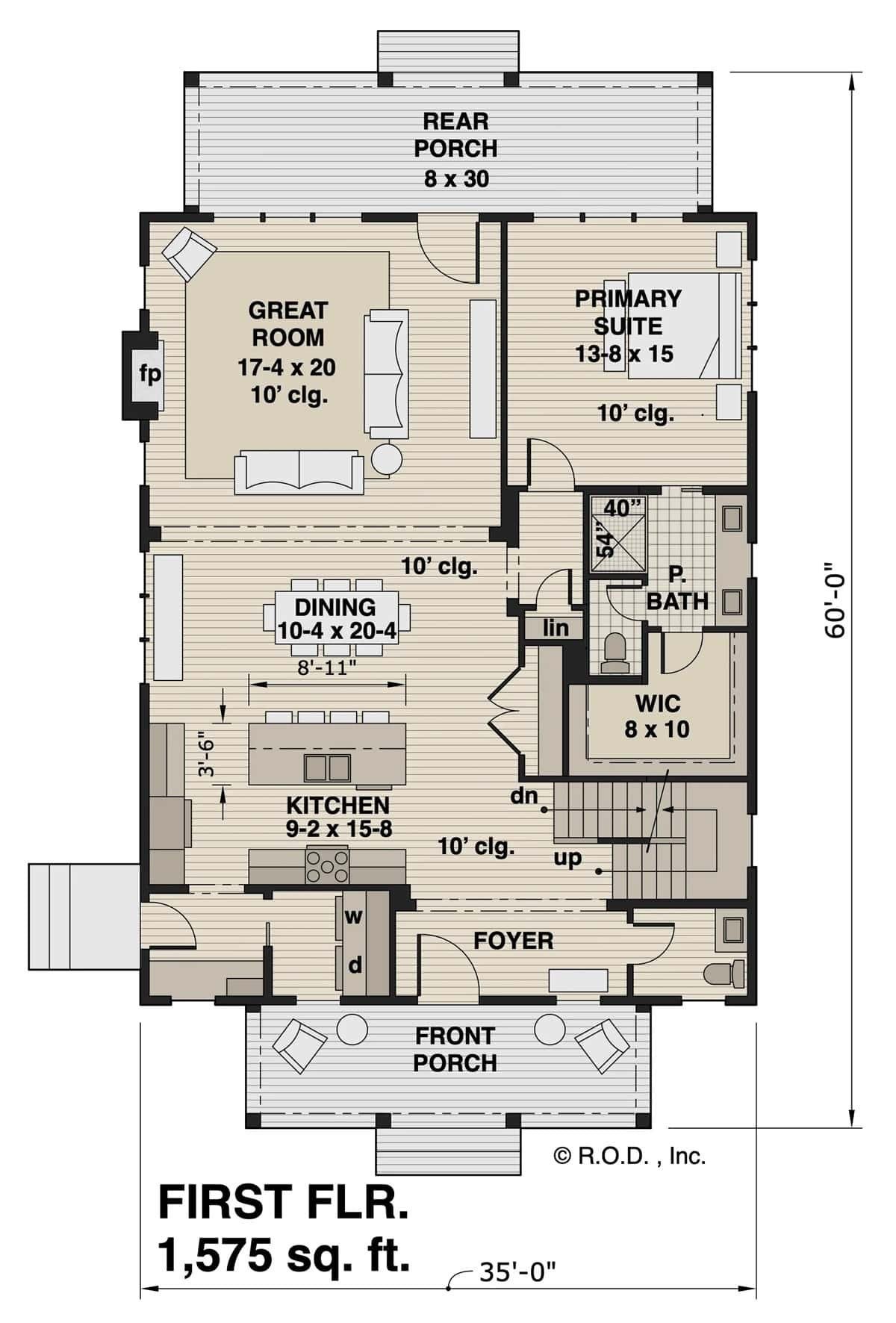
This floor plan showcases a 1,575 sq. ft. first floor with a thoughtful layout. The great room, measuring 17′-4″ x 20′, serves as the heart of the home, perfect for gatherings.
Adjacent to it is a spacious dining area, seamlessly connected to the kitchen. The primary suite offers privacy and convenience, complete with its own bath and walk-in closet.
Upper-Level Floor Plan
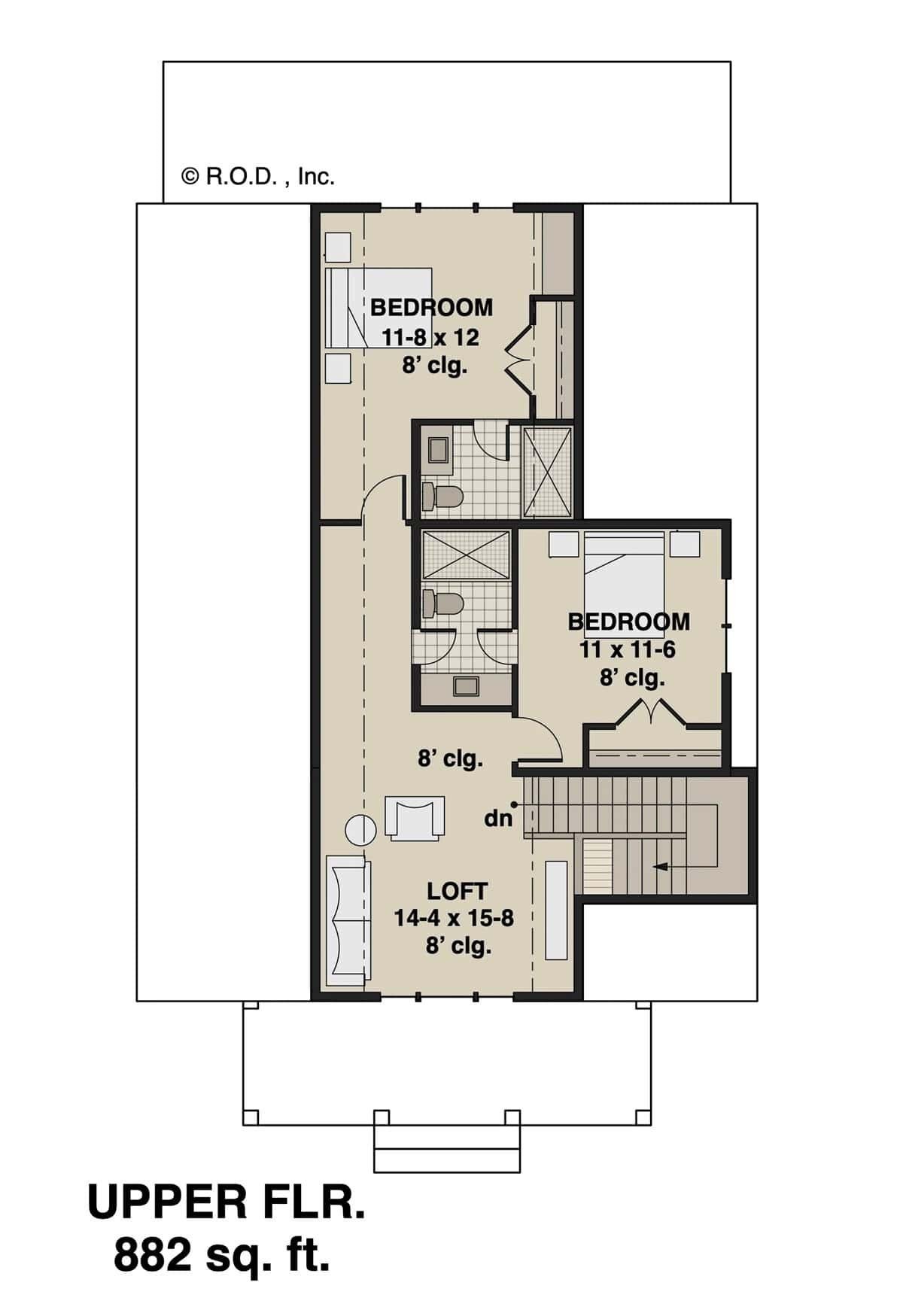
On this 882 sq. ft. upper floor, the layout features two well-proportioned bedrooms, each with an 8-foot ceiling. The clever design includes a central bathroom easily accessible from both sleeping areas.
I find the loft area particularly intriguing, offering a flexible space for relaxation or work. The staircase strategically placed near the loft adds a smooth transition to the lower level.
=> Click here to see this entire house plan
#4. 3-Bedroom Craftsman Home with 3.5 Bathrooms and 2,272 Sq. Ft. of Open Living Space
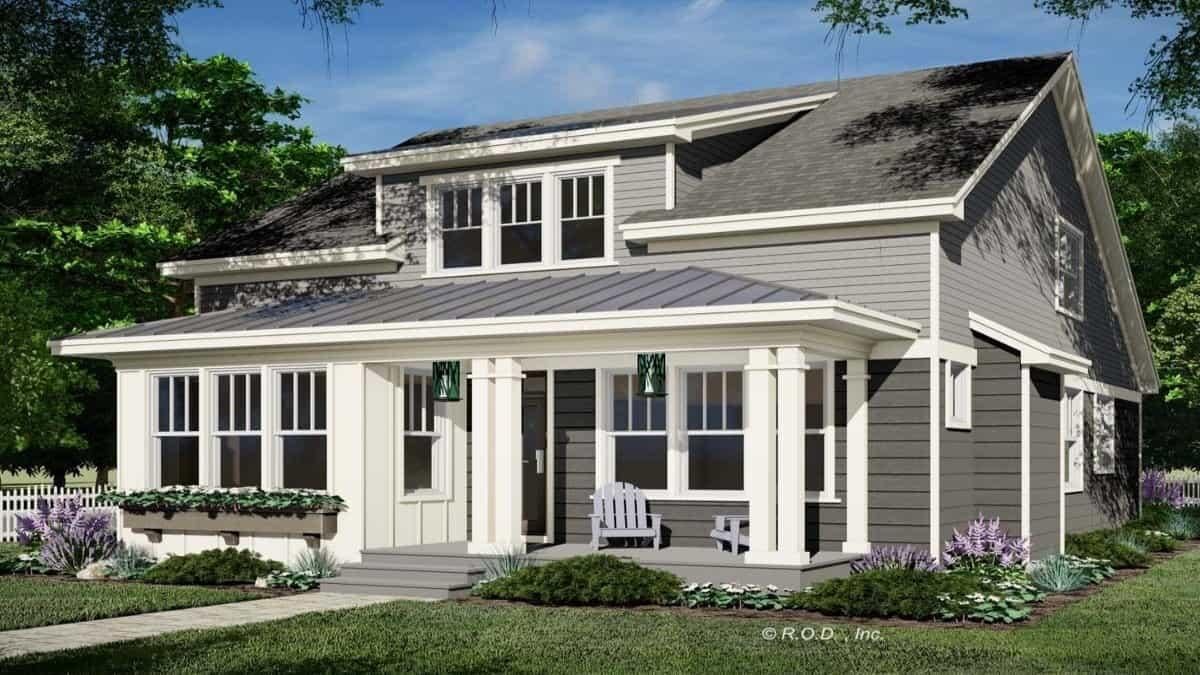
This Craftsman bungalow stands out with its inviting front porch, perfect for a morning coffee or evening chat. The combination of gray siding and white trim gives it a timeless look, while the double-hung windows add a touch of elegance.
I love how the lush landscaping frames the house, enhancing its curb appeal. The gentle slope of the metal roof adds a modern twist to this classic design.
Main Level Floor Plan
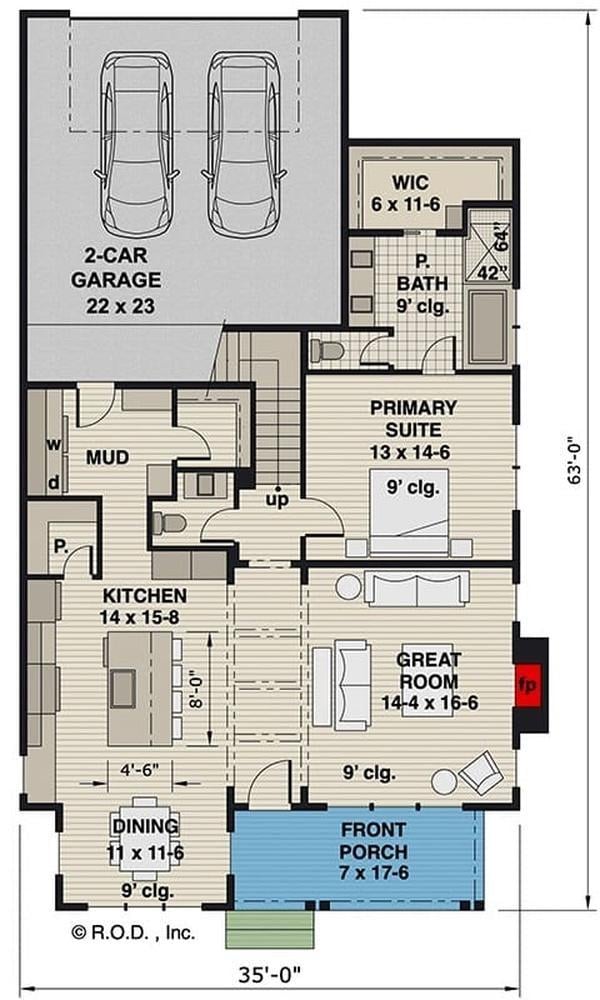
I love how this floor plan brings together a spacious great room, a well-appointed kitchen, and a dining area in an open-concept design. The primary suite offers a generous walk-in closet and a private bath, creating a cozy retreat.
Notice the practical mudroom that connects the two-car garage to the main living area, enhancing everyday convenience. The front porch adds a welcoming touch, perfect for relaxing or greeting guests.
Upper-Level Floor Plan
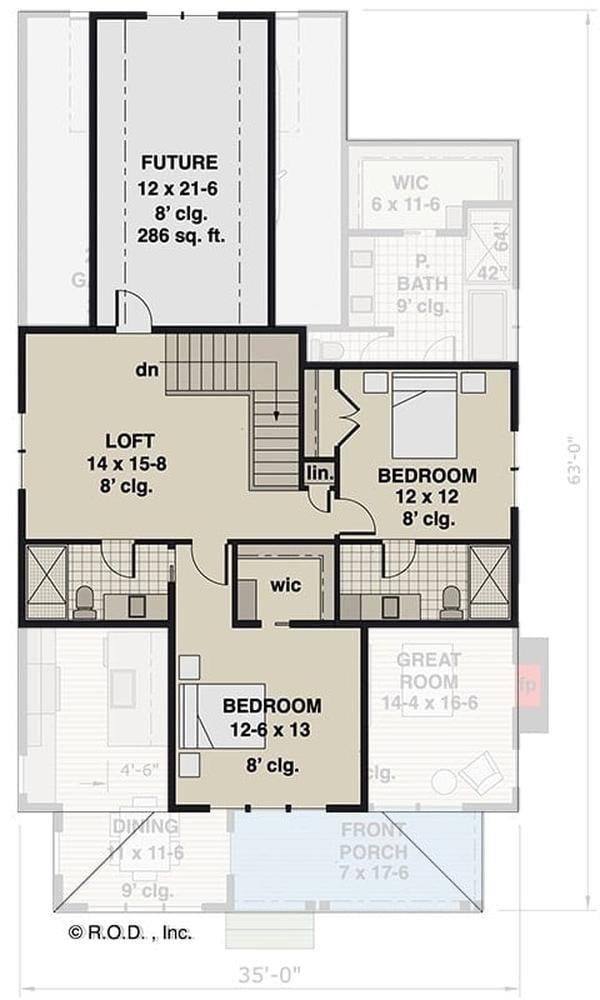
I really like how this floor plan features two bedrooms on the main level, each with ample closet space and convenient bathroom access. The loft area offers a versatile space that could serve multiple purposes, from a cozy reading nook to a home office.
One of the standout features is the ‘Future’ room, a spacious area that allows for future expansion or customization. This design smartly balances immediate needs with the potential for growth, making it a flexible choice for various lifestyles.
=> Click here to see this entire house plan
#5. 3-Bedroom, 2.5-Bathroom Craftsman Country Home with 2,349 Sq. Ft.
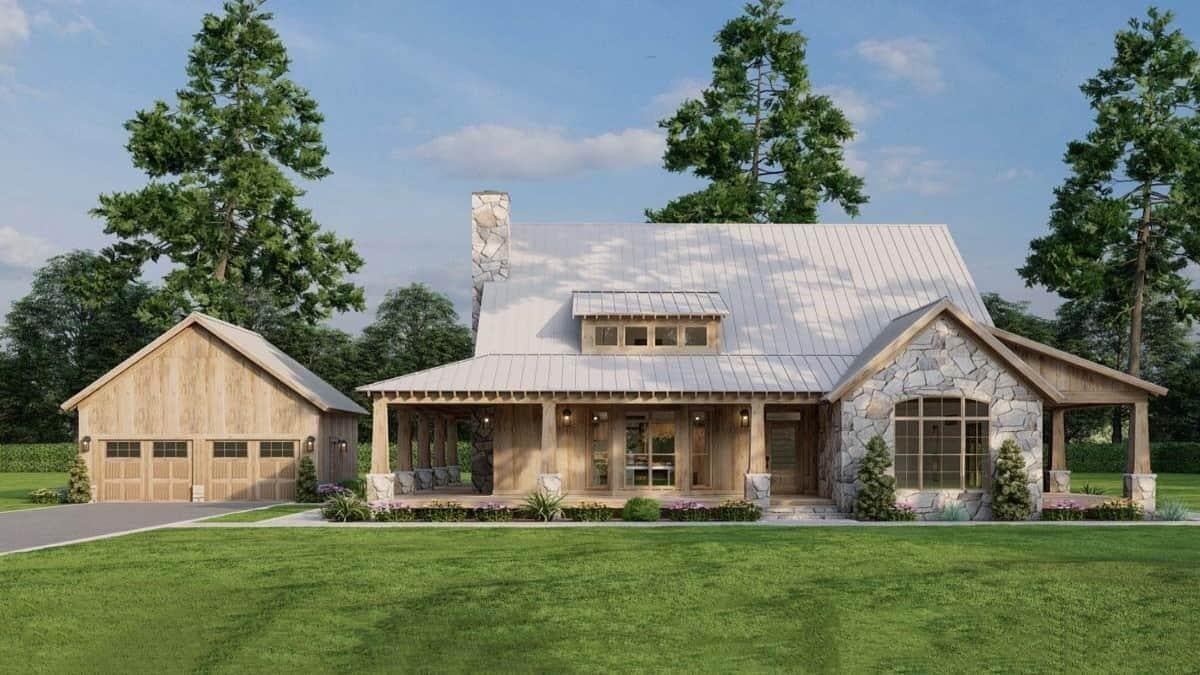
This delightful home combines rustic appeal with modern sensibilities, highlighted by its stone facade and inviting front porch. I love how the metal roof and wooden accents complement the natural surroundings, creating a perfect balance between tradition and contemporary design.
The detached garage seamlessly matches the house’s aesthetic, enhancing the overall coherence of the property. Lush greenery frames the house, adding a serene touch to this picturesque setting.
Main Level Floor Plan
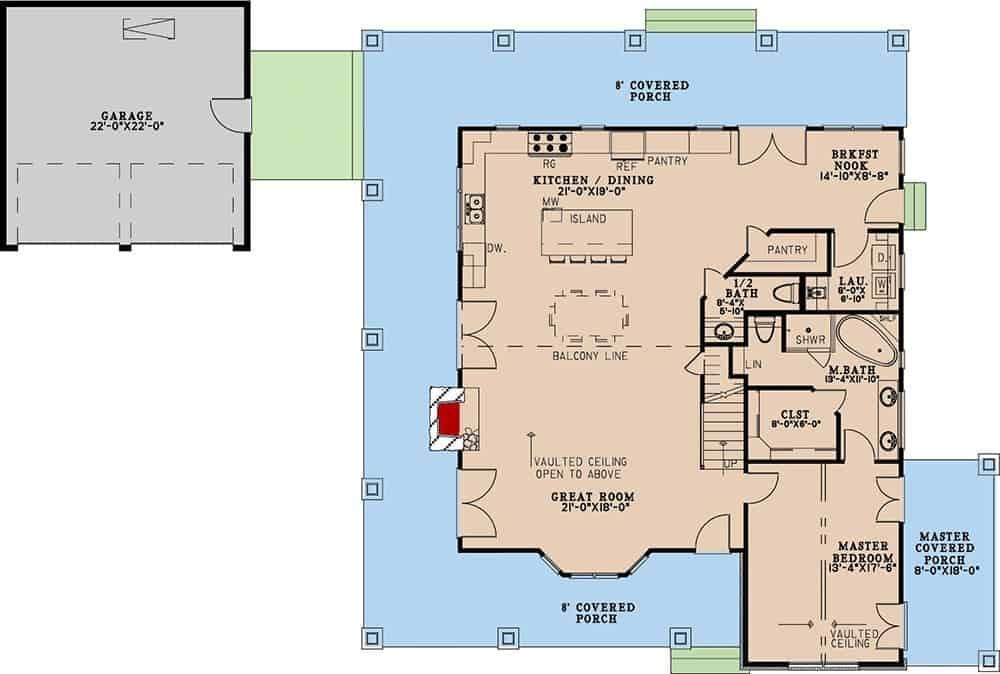
🔥 Create Your Own Magical Home and Room Makeover
Upload a photo and generate before & after designs instantly.
ZERO designs skills needed. 61,700 happy users!
👉 Try the AI design tool here
This floor plan features a large great room with impressive vaulted ceilings, seamlessly connecting to the kitchen and dining area. The kitchen includes a central island, perfect for meal prep and casual dining, with a nearby breakfast nook offering a cozy morning retreat.
The master bedroom boasts its own covered porch, providing a private outdoor space for relaxation. A two-car garage and ample porch space round out this thoughtfully designed layout.
Upper-Level Floor Plan
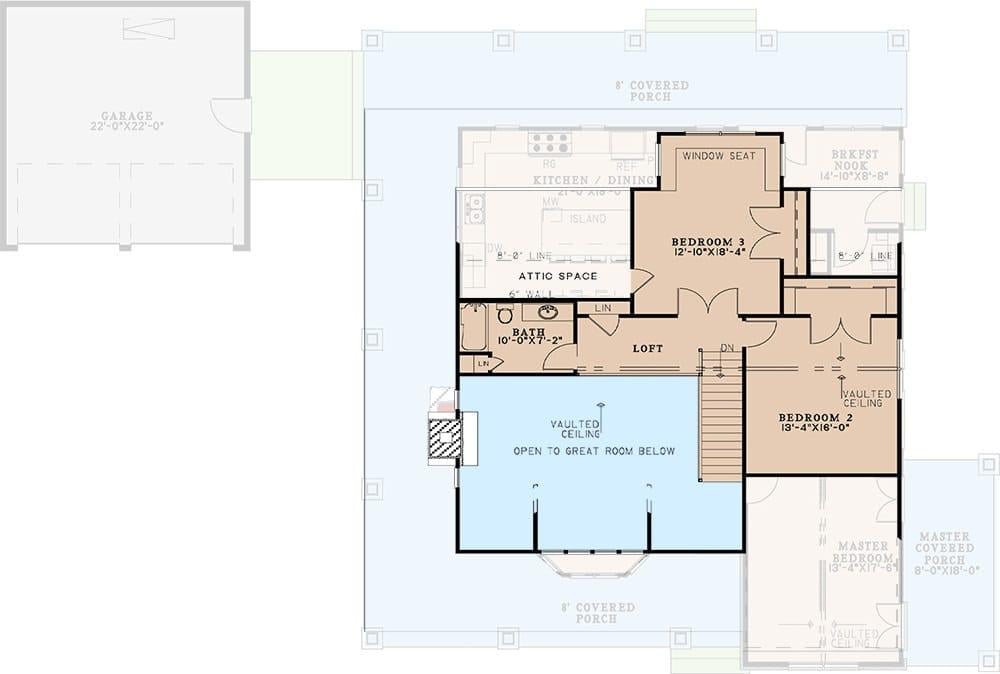
This floor plan beautifully illustrates the second-floor layout, featuring a spacious loft area that overlooks the great room below. The design includes two bedrooms with vaulted ceilings, adding an airy and open feel to the spaces.
I appreciate the thoughtful inclusion of a window seat in Bedroom 3, offering a cozy nook for reading or relaxation. The plan also shows a convenient bathroom placement, accessible from both the loft and bedrooms.
=> Click here to see this entire house plan
#6. Craftsman-Style 3-Bedroom Home with Loft and 2,216 Sq. Ft. of Open-Concept Living
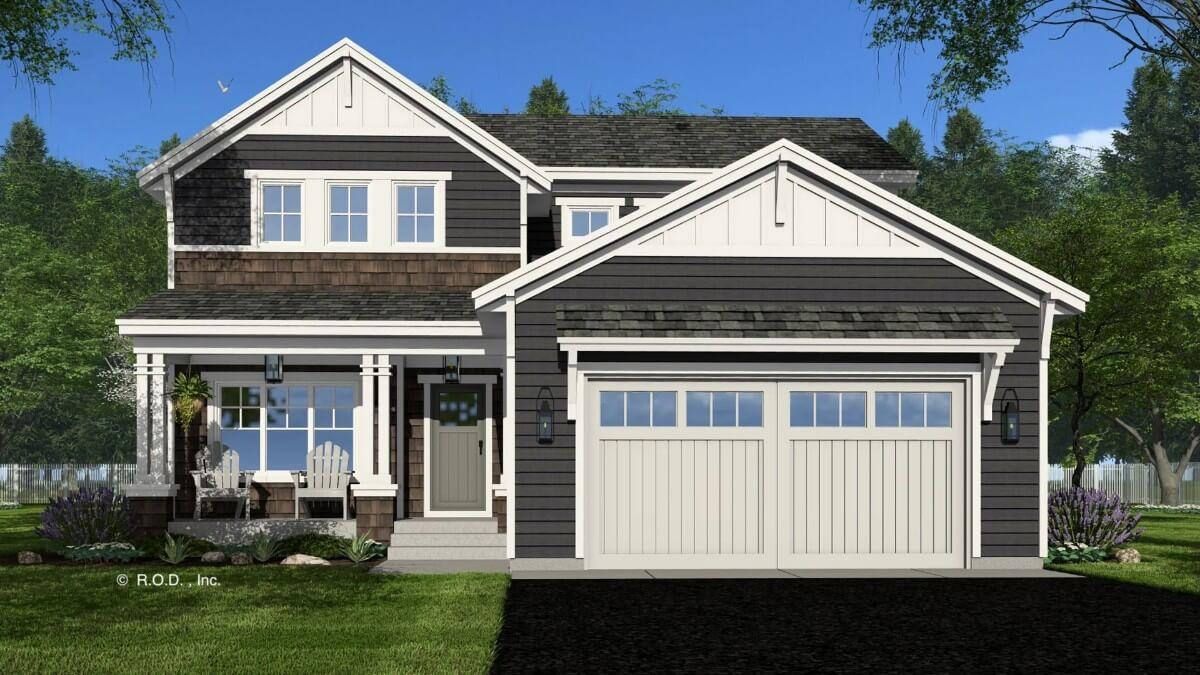
This delightful Craftsman-style home features a harmonious blend of traditional and modern elements. The exterior showcases classic board-and-batten siding complemented by inviting front porch details, perfect for relaxing evenings.
I love how the large windows and gabled rooflines give the house a distinct personality while ensuring ample natural light inside. The attached double garage adds functionality without compromising the home’s aesthetic appeal.
Main Level Floor Plan
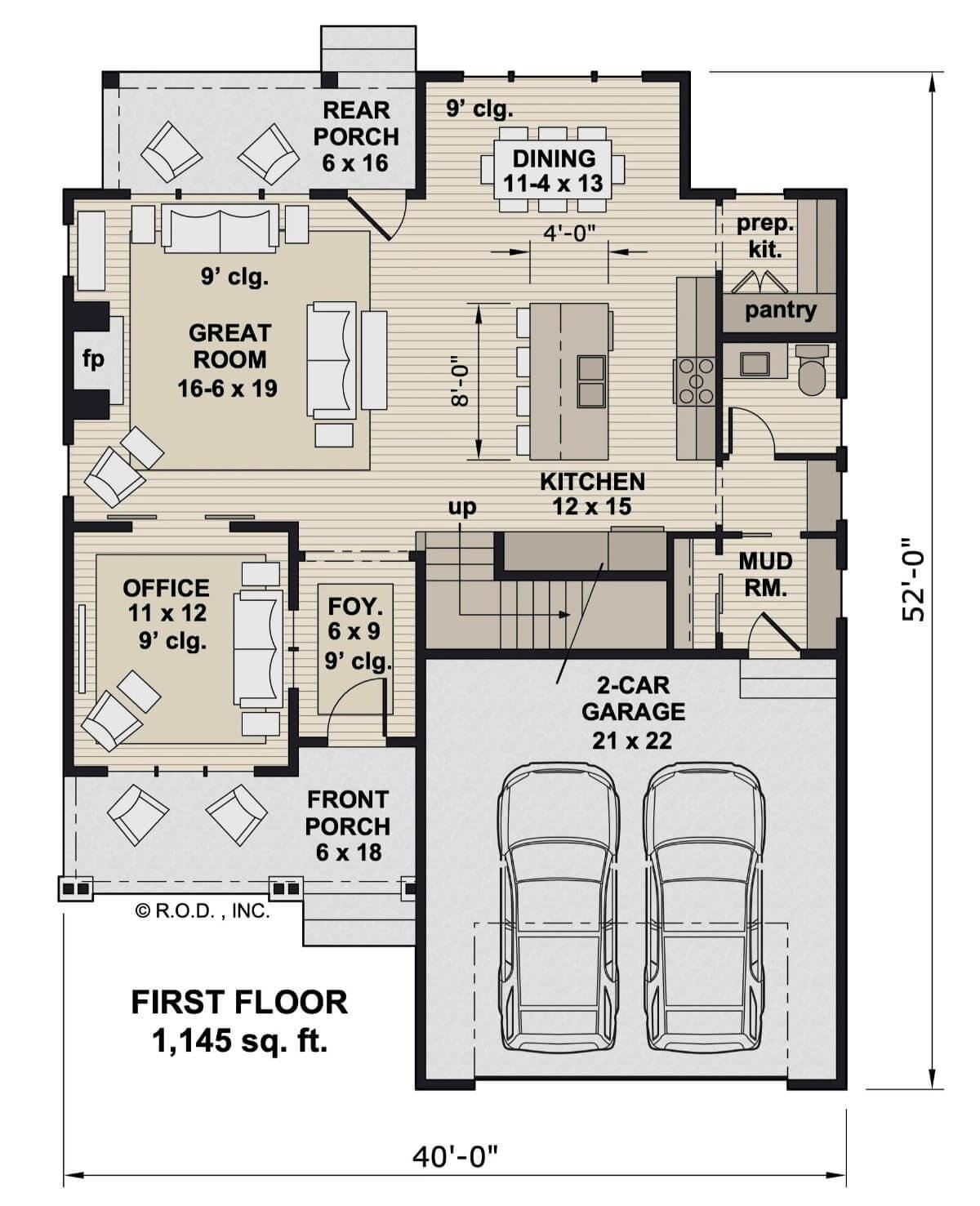
This 1,145 sq. ft. first floor plan offers a thoughtful layout, featuring a large great room perfect for gatherings. The kitchen is centrally located, complete with a handy prep kitchen and pantry, ideal for culinary enthusiasts.
A cozy office space near the front porch provides a quiet retreat for work or study. The two-car garage connects to a convenient mud room, streamlining daily comings and goings.
Upper-Level Floor Plan
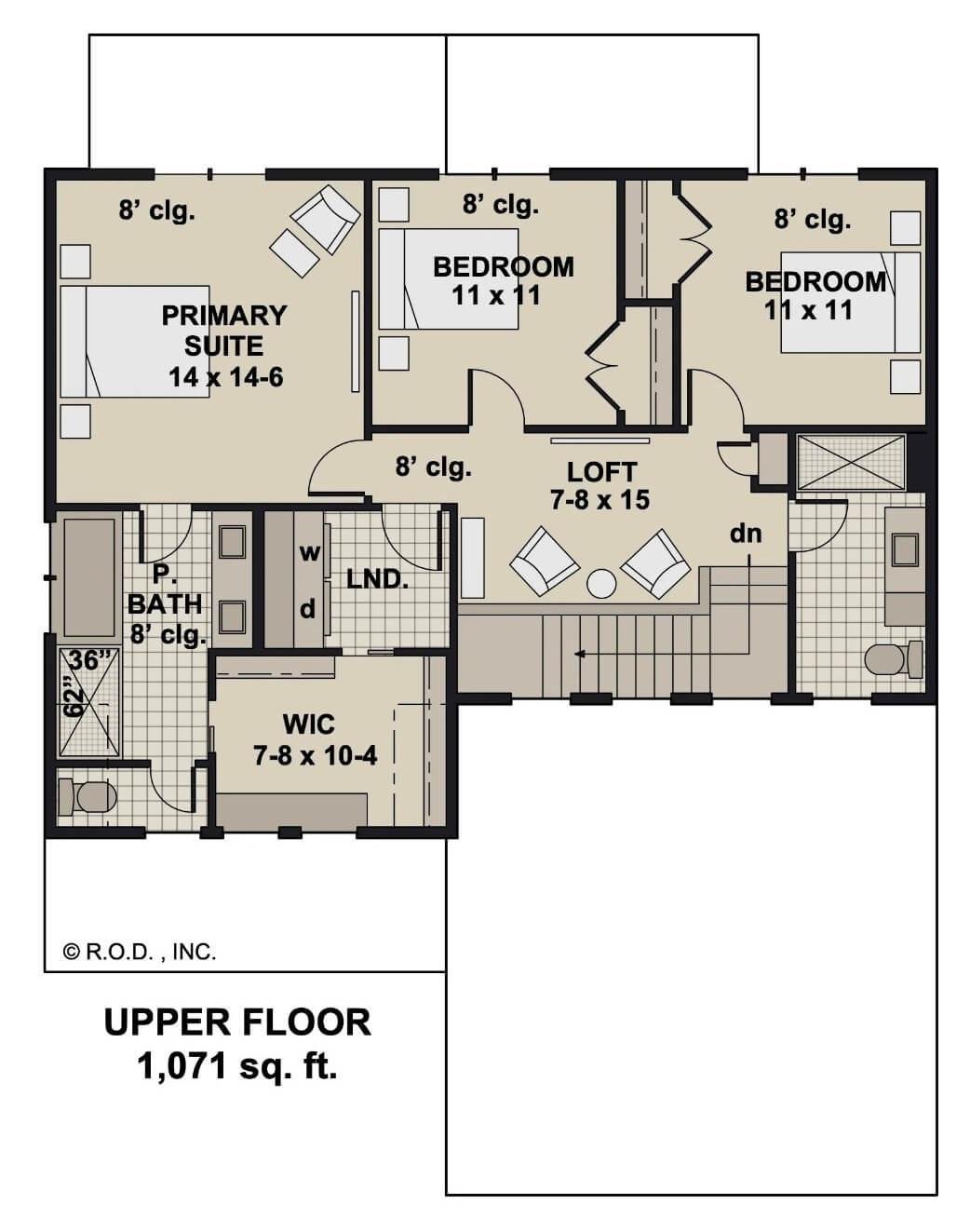
This upper floor layout, spanning 1,071 square feet, offers a well-thought-out design with a primary suite, two additional bedrooms, and a versatile loft space. The primary suite is generously sized at 14 by 14-6, providing ample room for relaxation.
I appreciate the convenience of the walk-in closet adjacent to the laundry area, making laundry day a breeze. The loft, measuring 7-8 by 15, serves as a flexible space for entertainment or a cozy reading nook.
=> Click here to see this entire house plan
#7. 2,219 Sq. Ft. Modern Craftsman Home with 3 Bedrooms, 2.5 Bathrooms, and Loft
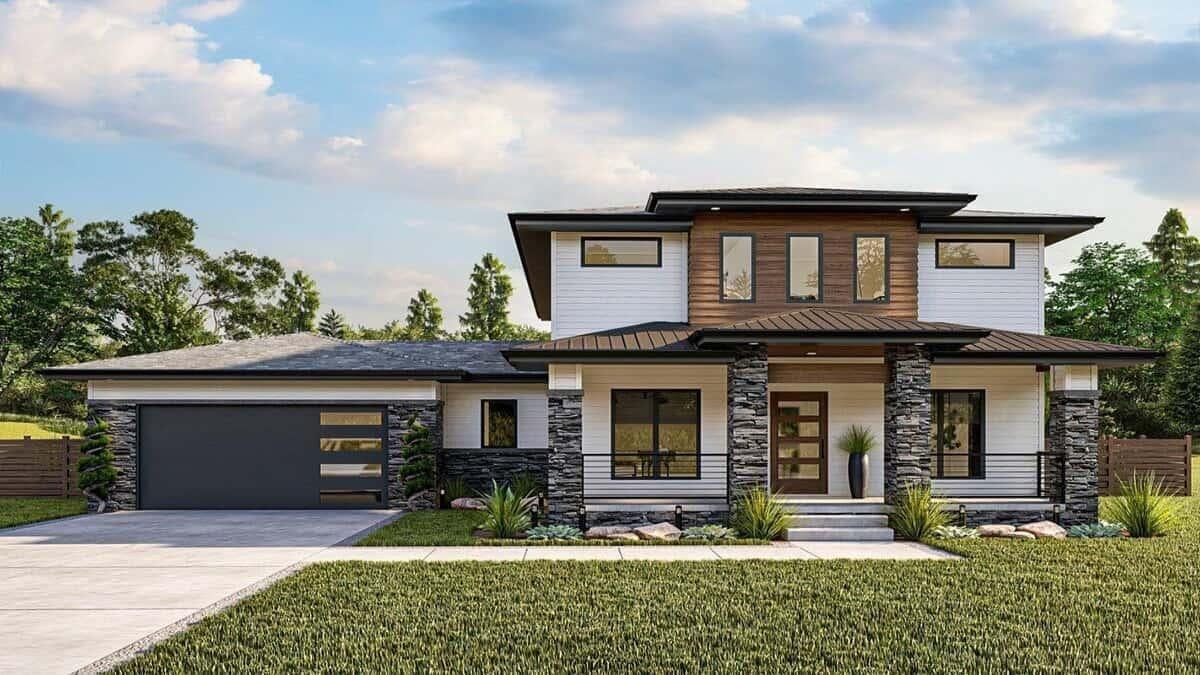
Would you like to save this?
This modern home showcases a striking facade with a blend of horizontal wood siding and bold stone columns. The large windows invite natural light, complementing the streamlined roofline.
I love how the front porch is framed by the stone pillars, adding a touch of elegance and stability. The integration of different textures and materials gives the exterior a sophisticated and balanced appearance.
Main Level Floor Plan

The floor plan showcases a seamless connection between the kitchen, great room, and dining area, perfect for modern living. I really like how the kitchen features a central island, providing ample space for cooking and socializing.
The dedicated office space near the entrance offers privacy and functionality, making it ideal for working from home. With a mudroom and a spacious garage, this design prioritizes practicality and organization.
Upper-Level Floor Plan
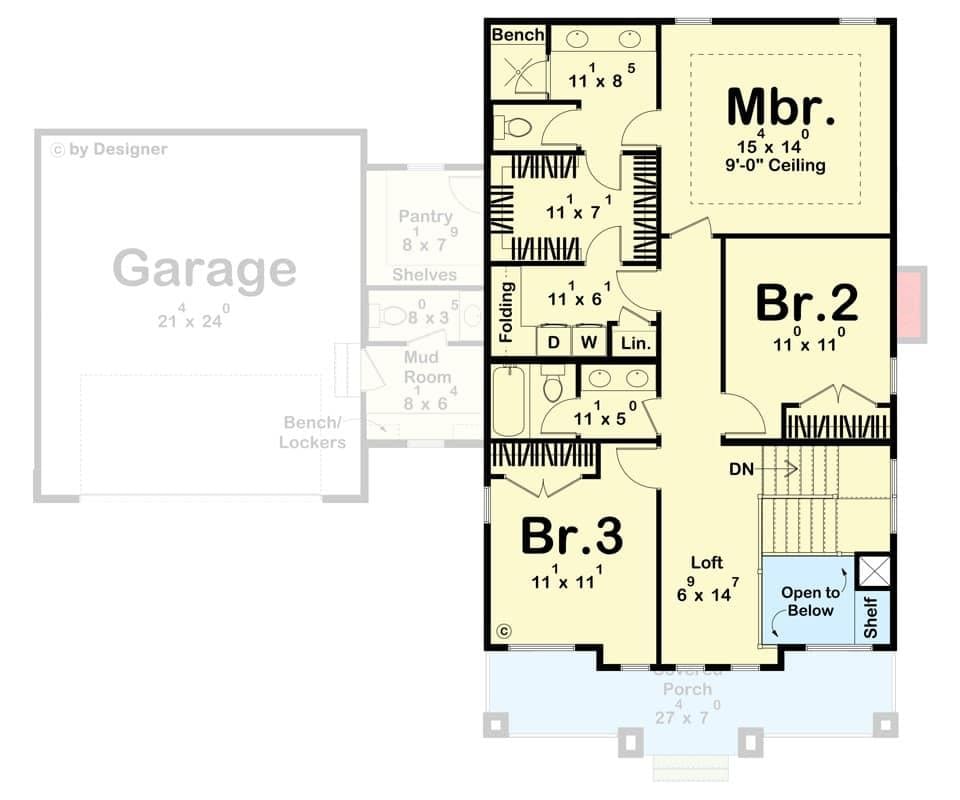
This floor plan showcases a well-organized layout with three bedrooms, including a spacious master bedroom with a 9-foot ceiling. The plan cleverly integrates a mudroom and pantry near the garage, adding functionality to daily routines.
A loft area provides additional, versatile space, overlooking the main living area below. The design emphasizes practicality with strategically placed closets and storage areas throughout.
=> Click here to see this entire house plan
#8. 3-Bedroom, 2.5-Bathroom Craftsman Home with 2,331 Sq. Ft. of Elegant Living Space
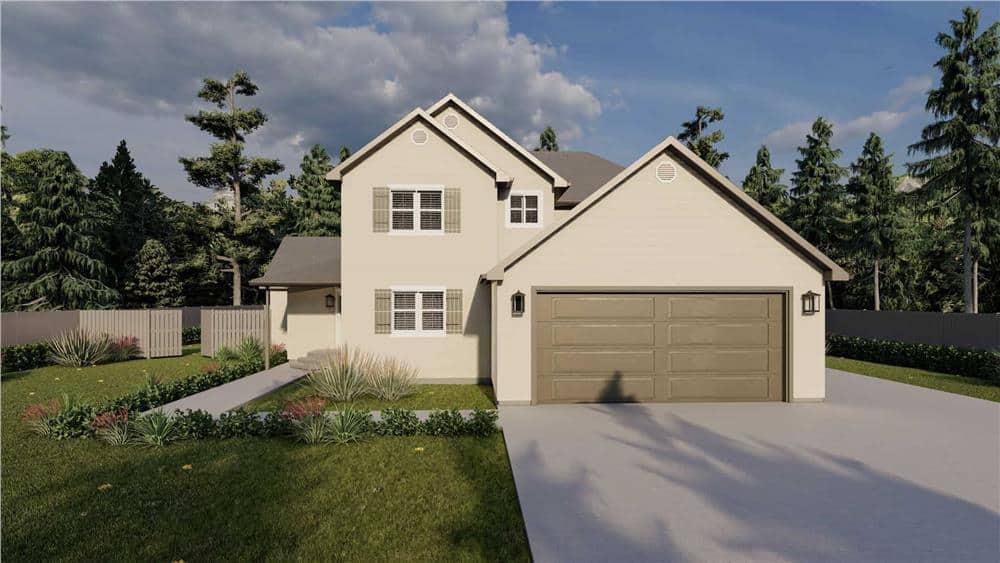
This two-story home features a timeless design with its symmetrical facade and classic gabled rooflines. The neutral color palette of the exterior complements the surrounding lush greenery, creating a harmonious blend with nature.
I love how the neatly landscaped front yard adds a touch of elegance, while the wide driveway leads to a two-car garage, ensuring ample parking space. The setting feels both serene and inviting, perfect for family living.
Main Level Floor Plan
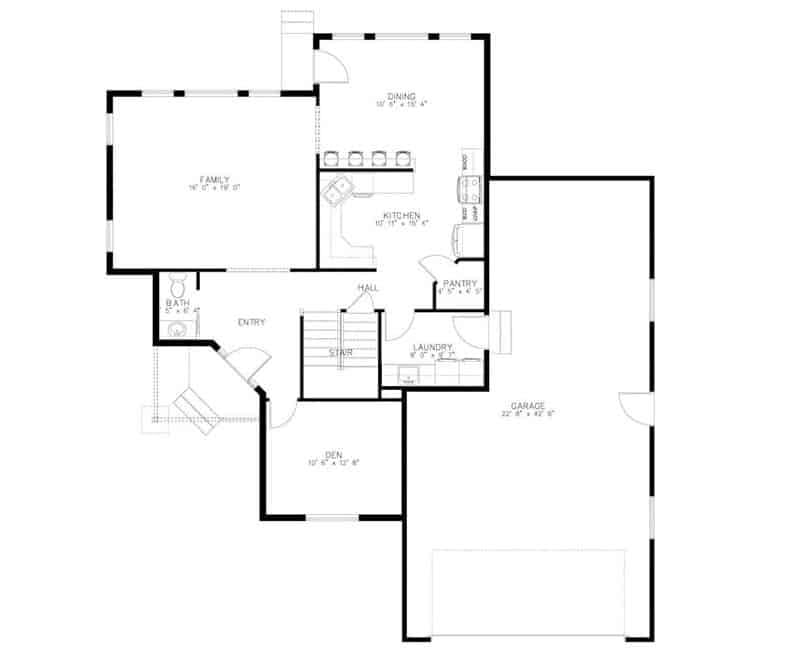
This floor plan reveals a thoughtful layout with a spacious family room that flows seamlessly into an open kitchen and dining area. I love the large island in the kitchen, perfect for casual family meals or entertaining guests.
The design also includes a cozy den near the entrance, offering a private retreat from the main living areas. A convenient laundry room and a well-placed pantry enhance the functionality of this inviting home.
Upper-Level Floor Plan

This floor plan showcases a well-organized upper level featuring three bedrooms, including a spacious master suite with its own walk-in closet and master bath. The loft area is neatly positioned to offer a flexible space for relaxation or work.
Bedroom #2 also enjoys a walk-in closet, adding valuable storage space, while Bedroom #1 is conveniently located near the second bathroom. The thoughtful layout ensures privacy and functionality, making the most of the available space.
Basement Floor Plan
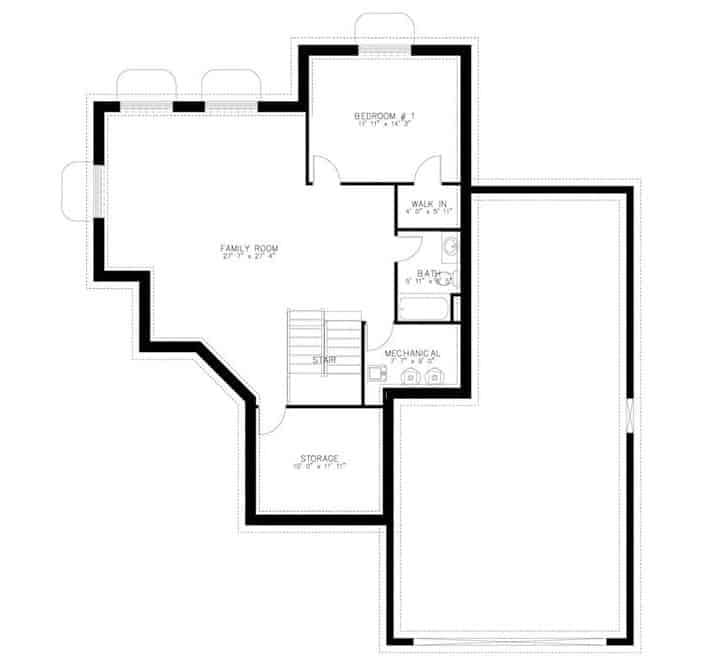
This floor plan reveals a well-organized lower level featuring a substantial family room perfect for gatherings. Adjacent to the family room is a comfortable bedroom with an attached walk-in closet, offering practicality and ease.
The layout also includes a convenient bathroom and a mechanical room, ensuring functionality. Additionally, there’s a designated storage area that maximizes the use of space.
=> Click here to see this entire house plan
#9. Modern 3-Bedroom A-Frame Home with 2,001 Sq. Ft. and Innovative Loft Design
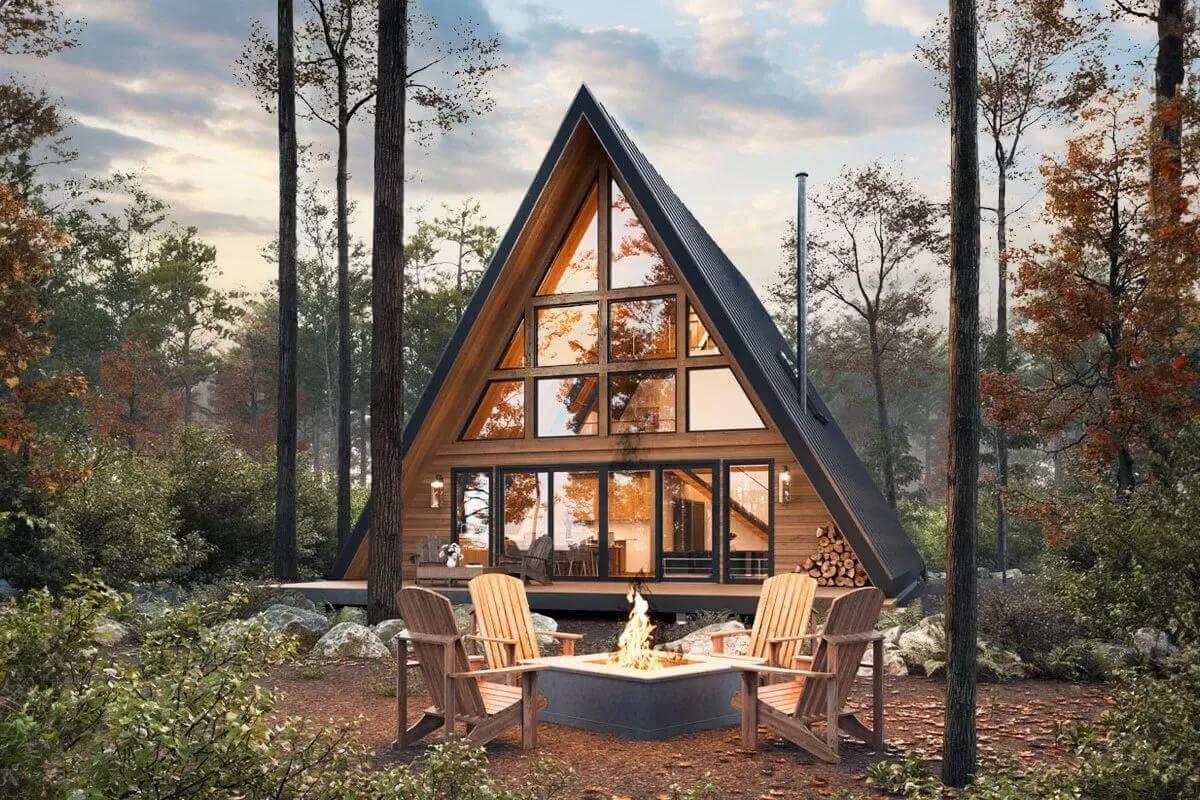
This striking A-frame cabin stands out with its large triangular windows that flood the interior with natural light. The facade combines sleek glass panels with warm wooden textures, creating a harmonious blend with the surrounding forest.
A cozy fire pit encircled by Adirondack chairs invites gatherings under the open sky, perfect for enjoying the serene woodland setting. The architectural design cleverly integrates modern aesthetics with rustic charm, making it an ideal nature retreat.
Main Level Floor Plan
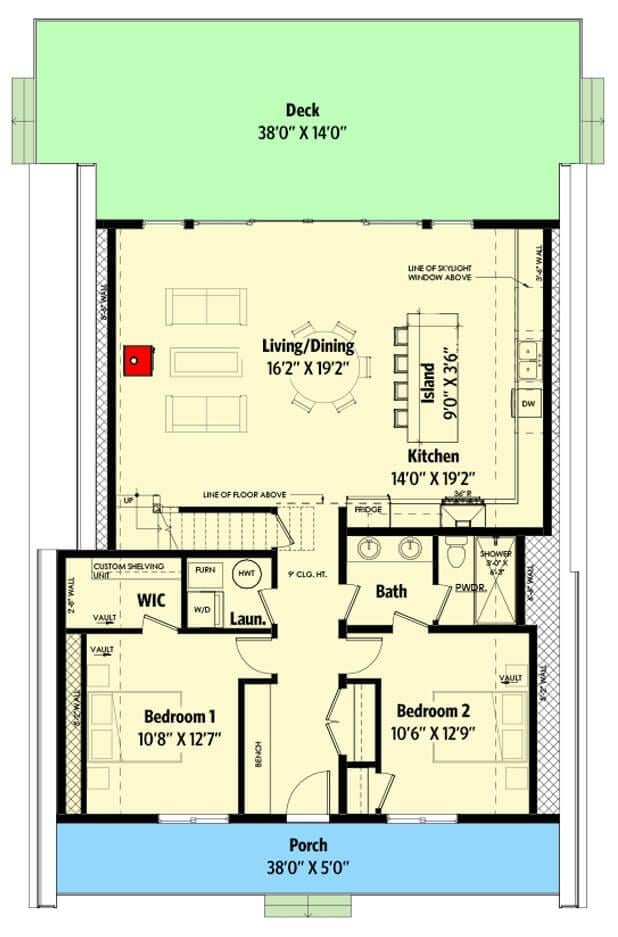
This floor plan showcases a thoughtful layout with a large living and dining area seamlessly connecting to a well-equipped kitchen. The two bedrooms are strategically positioned for privacy, with Bedroom 1 featuring a walk-in closet.
A standout feature is the expansive deck, perfect for outdoor gatherings and relaxation. The front porch adds a welcoming touch, complementing the efficient use of space throughout.
Upper-Level Floor Plan
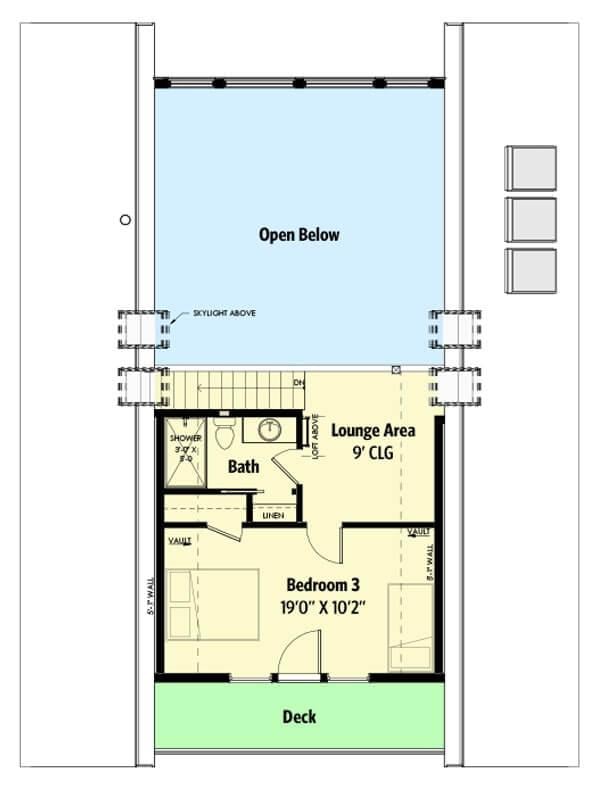
This floor plan features a well-organized space with a bedroom measuring 19’0″ x 10’2″ and an adjoining bath. The lounge area offers a cozy spot with a 9-foot ceiling, perfect for relaxation or entertainment.
A standout feature is the private deck, providing an outdoor escape directly from the bedroom. The skylight above the lounge area enhances natural light, creating a bright and welcoming environment.
Third Floor Layout
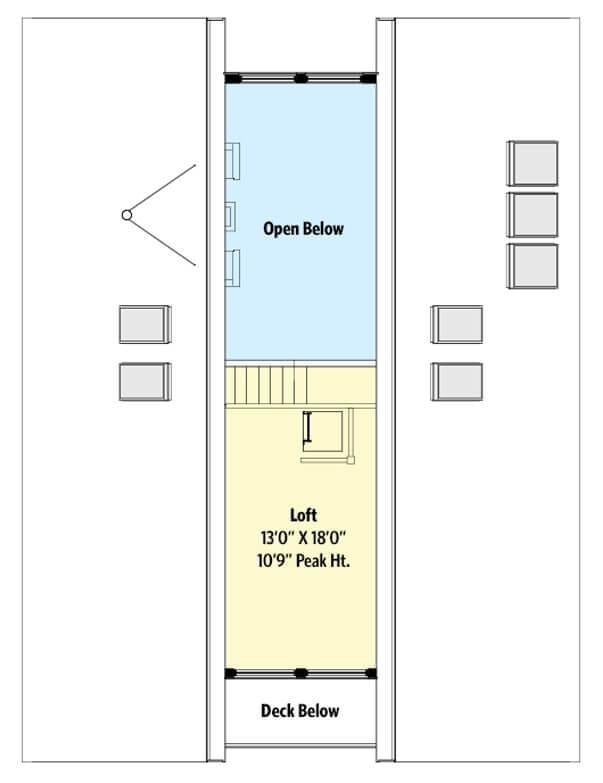
This floor plan highlights a loft space measuring 13 feet by 18 feet with a peak height of 10 feet 9 inches. I notice how the loft overlooks an ‘Open Below’ area, creating a sense of spaciousness and connection to the rest of the home.
The layout also includes a deck below, suggesting an indoor-outdoor living experience. The design cleverly maximizes vertical space while maintaining an airy ambiance.
=> Click here to see this entire house plan
#10. 3-Bedroom Craftsman Cottage with 2,231 Sq. Ft. and Loft Space
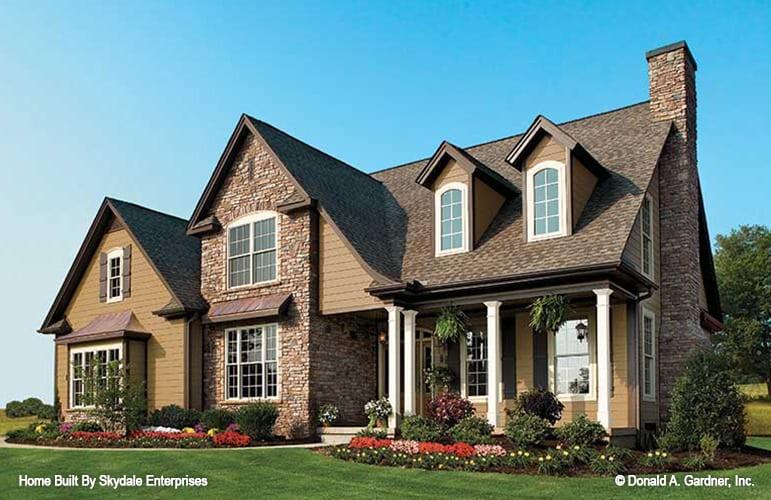
This charming suburban home features a striking stone facade that beautifully complements its traditional architectural lines. The gabled roof and dormer windows add character, while the columns on the porch create a welcoming entry.
I love how the lush landscaping, with vibrant flowers, enhances the home’s curb appeal. It’s a perfect blend of classic design and modern comfort, making it ideal for family living.
Main Level Floor Plan
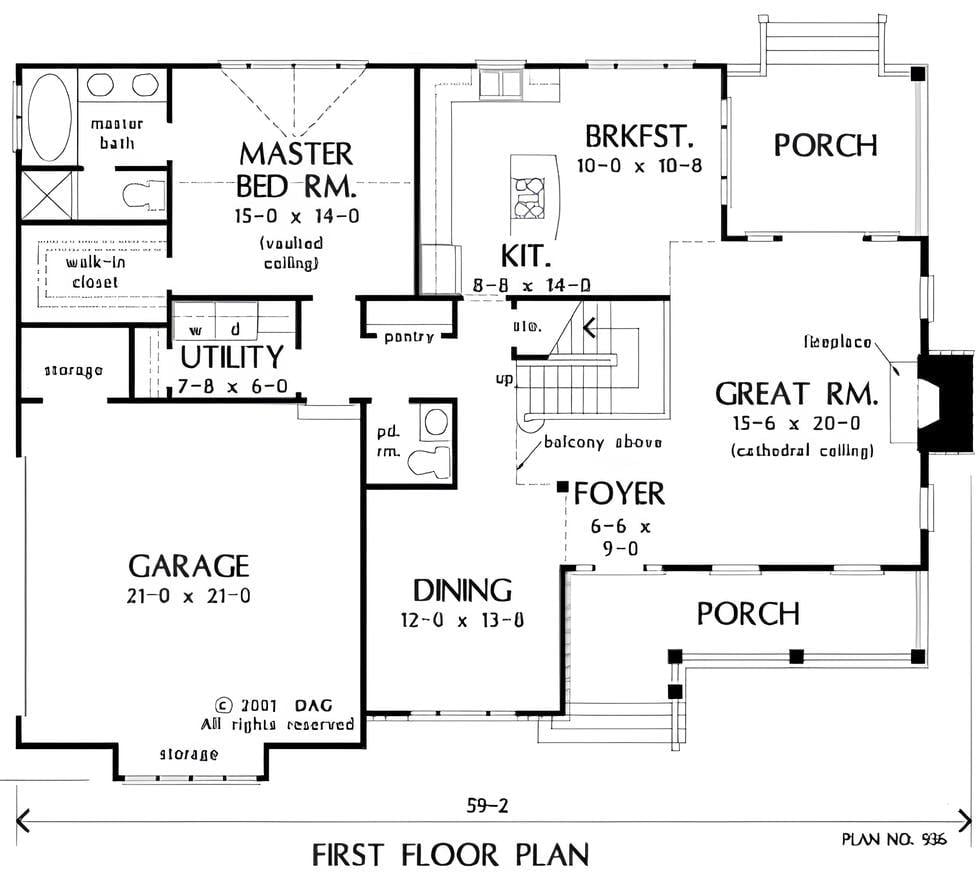
This first-floor plan features a large great room with a cathedral ceiling and a cozy fireplace, perfect for entertaining. Adjacent to the great room, the kitchen and breakfast area offer a practical layout, with easy access to the porch for outdoor dining.
The master bedroom includes a vaulted ceiling, a walk-in closet, and an en-suite bathroom, providing a private retreat. Conveniently, the utility room is located near the garage, making laundry tasks straightforward and efficient.
Upper-Level Floor Plan
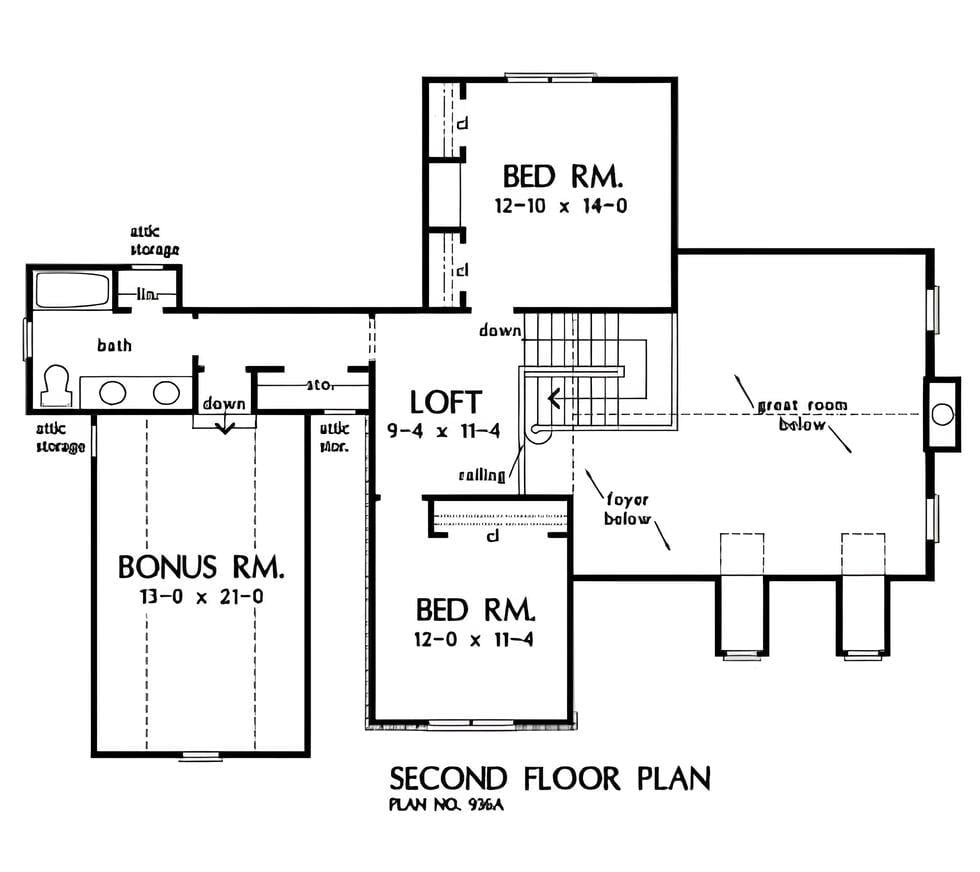
This second-floor plan features two bedrooms flanking a central loft space that could serve as a cozy reading nook or entertainment area. I love how the bonus room, adjacent to a full bathroom, offers flexibility for use as a guest room or home office.
The open railing overlooking the great room adds a sense of connection between the floors, enhancing the home’s spacious feel. Smart attic storage placement ensures clutter-free living, making this layout both practical and inviting.
=> Click here to see this entire house plan

