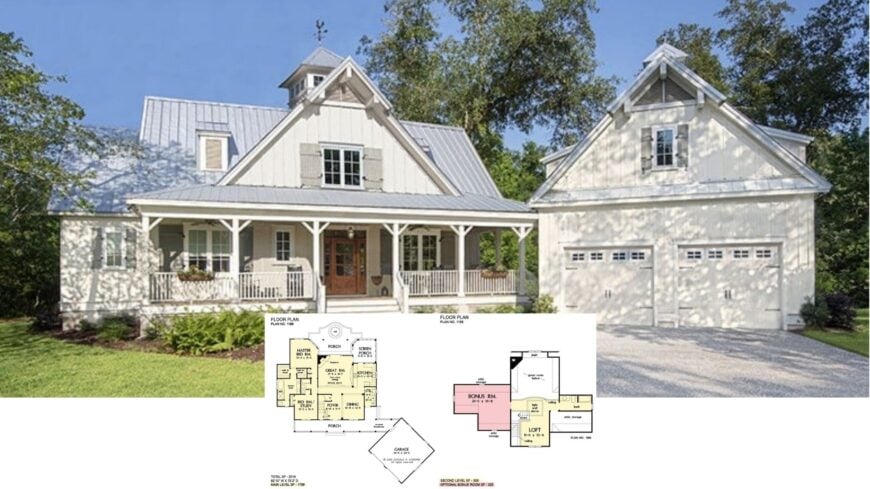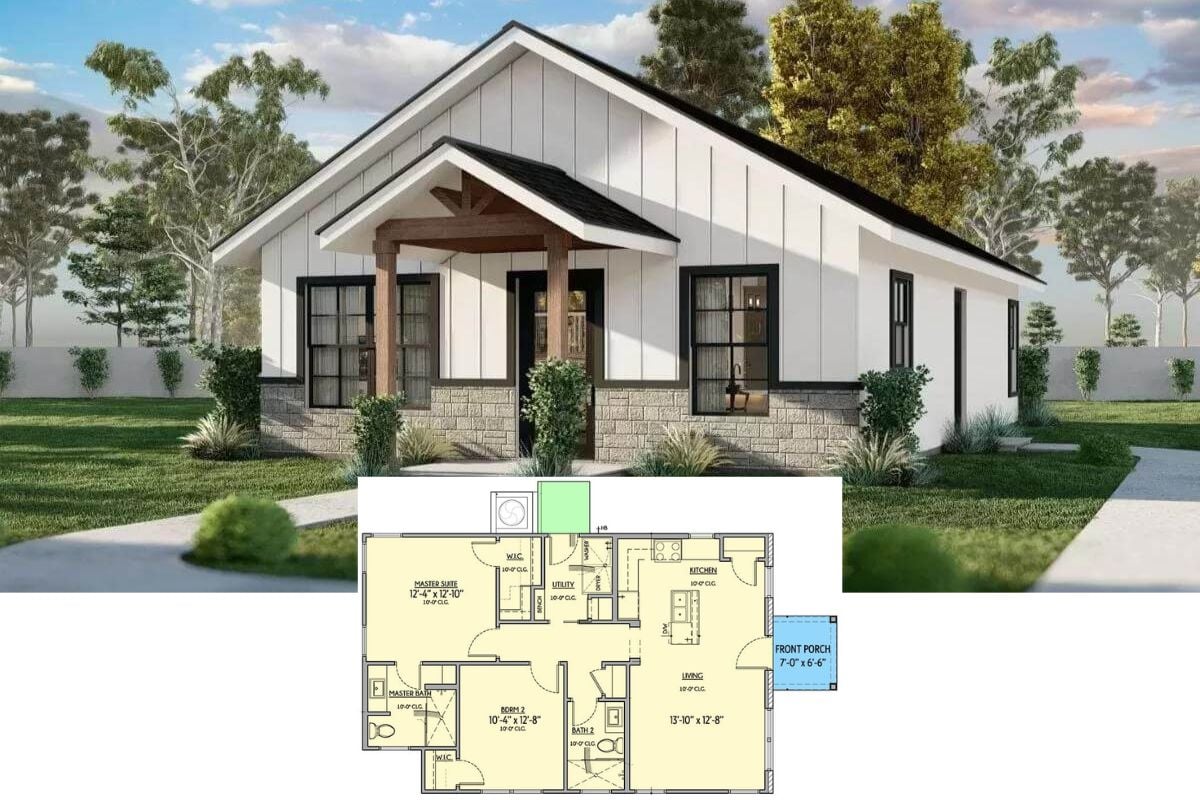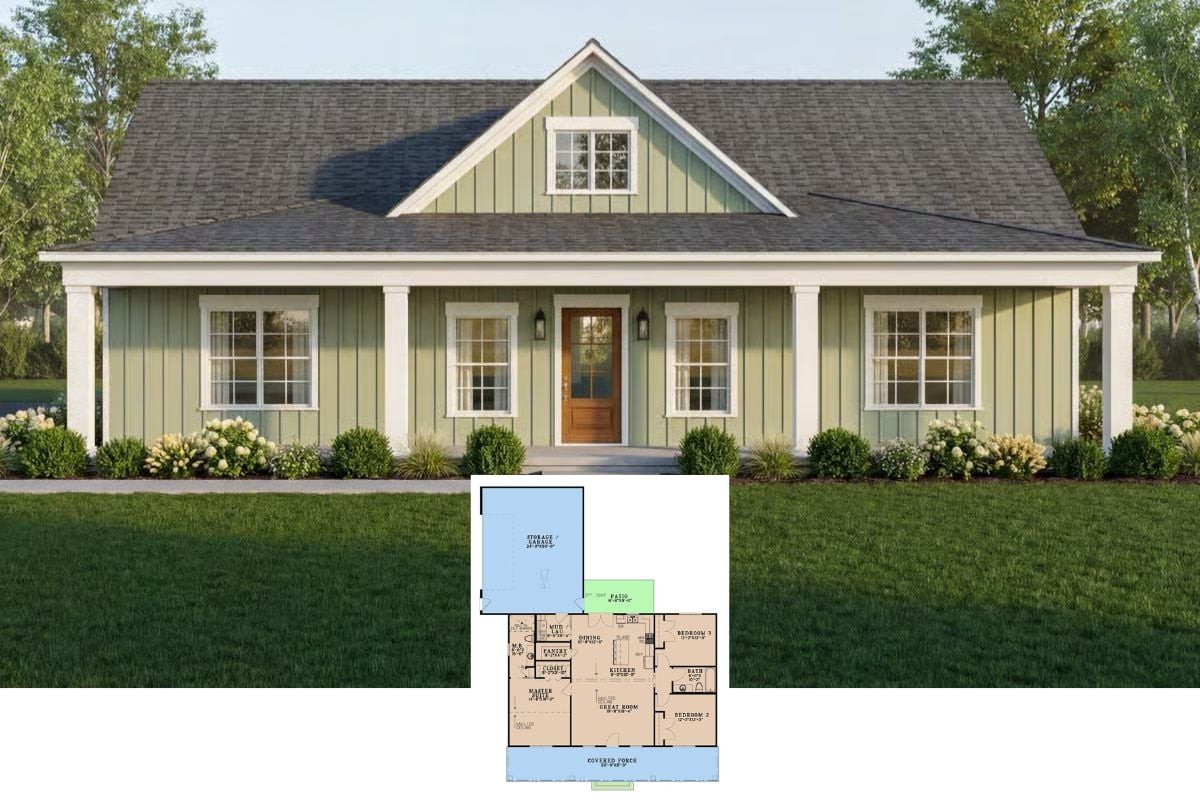
As someone who loves the art of balancing traditional charm with contemporary functionality, I’ve gathered a series of house plans that do just that. These homes are perfect for those seeking practical living spaces without compromising on style.
From inviting front porches to cleverly designed bonus rooms, these plans offer a glimpse into comfortable suburban living. Join me as I explore designs that harmonize beautifully with their natural surroundings while catering to modern lifestyle needs.
#1. Contemporary-Style 2-Bedroom Home with 2.5 Bathrooms and 3,071 Sq. Ft.

This striking home showcases classic Craftsman architecture with its low-pitched roofs, wide eaves, and prominent stone chimney. The exterior is a harmonious blend of natural materials, creating a seamless connection with the surrounding landscape.
I love how the warm glow of the lights complements the dramatic sky, enhancing the home’s inviting presence. The meticulously landscaped garden adds a touch of elegance to this architectural masterpiece.
Main Level Floor Plan

This floor plan showcases a thoughtful layout with a spacious great room at its heart, seamlessly connecting to the dining area and kitchen. I love the master bedroom’s convenient location, complete with a walk-in closet and a private office nearby.
The dual patios offer outdoor versatility, perfect for entertaining or quiet relaxation. With two garages and ample storage, this design balances both functionality and style.
Basement Floor Plan

This floor plan reveals a well-thought-out basement layout, featuring a large media area perfect for entertainment. I like how adjacent to the media space is a bar, ideal for hosting gatherings with friends.
The design includes two bedrooms with nearby bathrooms, providing privacy and convenience for guests. Additionally, there’s a spacious recreation room and ample unfinished storage areas, offering flexibility for future customization.
=> Click here to see this entire house plan
#2. Rustic 2-Bedroom Contemporary Home with Stone and Wood Exterior – 741 Sq. Ft.

This modern home beautifully combines natural materials, featuring a stunning stone facade that contrasts with warm wood paneling. The large window design invites ample natural light, creating a seamless connection with the surrounding greenery.
Inside, the open floor plan maximizes space and functionality, with a focus on comfort and style. The floor plan reveals a thoughtfully designed layout, perfect for modern living.
Main Level Floor Plan

This floor plan showcases an efficient design with a seamless flow between the kitchen, dining, and living areas. The compact kitchen includes a ladder for upper storage, cleverly maximizing space.
I love the addition of a cozy stoop and covered porch, perfect for enjoying outdoor moments. The thoughtful inclusion of a stacked washer/dryer near the entrance emphasizes convenience in this small yet functional layout.
Upper-Level Floor Plan

This floor plan cleverly maximizes space by incorporating a master bedroom alongside a cozy bunk bed nook. An archway leads to a bathroom, adding a touch of elegance to the compact design.
A reading bench enhances the master bedroom, offering a peaceful spot to unwind. Outside, the terrace promises a delightful area for outdoor gatherings, complete with ample seating.
=> Click here to see this entire house plan
#3. Contemporary 2-Bedroom Home with 3 Bathrooms in 2,287 Sq. Ft.

This striking contemporary home catches my eye with its bold geometric lines and expansive windows that flood the interior with natural light. The mix of wood and metal on the facade creates a harmonious blend with the surrounding landscape, adding a touch of warmth and modernity.
I love how the elevated structure provides a unique perspective of the lush greenery and sky beyond. The covered outdoor deck offers a perfect space for enjoying the serene environment, making it an ideal retreat.
Main Level Floor Plan

This main floor plan showcases a seamless flow from the great room to the kitchen, perfect for entertaining. The great room, measuring 23’x15′, serves as the heart of the home, adjacent to a well-sized kitchen with a central island.
I love how the plan includes a dining area leading to dual decks, enhancing outdoor connectivity. The inclusion of a covered patio adds a versatile space for relaxation or dining al fresco.
Upper-Level Floor Plan

The second-floor plan features a master bedroom measuring 14′ x 14′, complete with its own master bath, providing a private retreat. Adjacent to the master suite is a walk-in closet, offering ample storage space.
I like how a den, sized at 11′ x 14′, serves as a versatile space, perfect for a home office or relaxation area. The floor also includes a convenient balcony, adding a touch of outdoor charm to the layout.
Basement Floor Plan

This basement floor plan features a spacious garage measuring 23 by 41 feet, offering ample space for vehicles and storage. Adjacent to the garage, there’s a practical mudroom designed for easy transitions between the garage and the main living areas.
The mudroom includes a convenient storage closet, which is perfect for organizing seasonal gear. The plan also cleverly integrates access to the upper floors, ensuring a smooth flow throughout the home.
=> Click here to see this entire house plan
#4. 1,498 Sq. Ft. Craftsman Home with 2 Bedrooms and a Triple Garage

This contemporary ranch-style home harmoniously blends rustic elements with modern design. The striking stone facade serves as a focal point, complemented by sleek black siding and large windows that invite natural light.
I appreciate how the metal roof adds a touch of industrial chic while ensuring durability. The surrounding greenery and neatly landscaped garden beds enhance the home’s connection to nature.
Main Level Floor Plan

I find this floor plan cleverly maximizes space with a large garage measuring 21 by 37 feet, perfect for storage or a workshop. The layout features a great room and dining area that flow seamlessly into the kitchen, creating an open and inviting space for gatherings.
Two bedrooms, each with walk-in closets, are tucked away for privacy, while a covered porch offers a cozy outdoor retreat. The mudroom and laundry areas are conveniently located near the garage, enhancing the home’s practicality.
=> Click here to see this entire house plan
#5. 2-Bedroom, 2-Bathroom Craftsman Home with 1,354 Sq. Ft. and Double Garage

This home showcases a classic suburban style with its prominent gable rooflines and a neatly maintained facade. The combination of light gray siding and darker trim adds a touch of modern sophistication to the exterior.
A welcoming front porch with simple columns invites you to relax and enjoy the surroundings. The attached two-car garage is seamlessly integrated, providing both functionality and curb appeal.
Main Level Floor Plan

This floor plan reveals a well-organized layout with a focus on comfortable living. The great room, with its expansive open space, connects seamlessly to the dining area and kitchen, creating a perfect flow for entertaining.
The master bedroom offers privacy, positioned away from the second bedroom, and features a step ceiling for added elegance. A screened porch and deck provide outdoor options, ideal for enjoying fresh air while being sheltered from the elements.
=> Click here to see this entire house plan
#6. Craftsman-Style 2-Bedroom Home with Stunning Stone Accents (1,981 Sq. Ft.)

This charming ranch-style home features a blend of traditional and contemporary elements, highlighted by its elegant stone facade and crisp white siding. The symmetrical design is anchored by a welcoming central entrance, flanked by large windows that promise ample natural light inside.
The neatly manicured lawn and sleek driveway enhance the home’s curb appeal, creating a serene suburban retreat. I love how the pitched rooflines add a touch of sophistication to the overall aesthetic.
Main Level Floor Plan

I love how this floor plan features a large great room with a vaulted ceiling that flows seamlessly into a covered patio, perfect for entertaining. The kitchen, complete with a generous island, connects to a dining room that includes a buffet area, enhancing the hosting experience.
The master bedroom offers a private ensuite and walk-in closet, providing a personal retreat. With a mudroom leading to a two-bay garage, this layout combines practicality and style effortlessly.
Basement Floor Plan

This floor plan showcases a well-designed lower level, featuring a spacious billiards room adjacent to a recreation room with a gas fireplace. I like how the layout includes a gym and sauna, perfect for fitness enthusiasts.
There’s also a convenient bar area, making it ideal for entertaining guests. Two additional bedrooms, each with 10-foot ceilings, provide comfortable accommodations.
=> Click here to see this entire house plan
#7. 2-Bedroom Craftsman-Style Home with 2.5 Bathrooms and 2,744 Sq. Ft.

This ranch-style home beautifully combines traditional and modern elements with its stone accents and crisp gray siding. The symmetrical gables create a balanced facade, leading the eye to the inviting entrance framed by rustic wooden beams.
Large windows ensure ample natural light while offering scenic views of the surrounding landscape. The lush green lawn and clear blue sky make this home stand out as a peaceful retreat.
Main Level Floor Plan

This main floor plan reveals a well-designed space with 2,744 square feet, offering a harmonious blend of functionality and comfort. The layout includes a master bedroom suite with a private bath and an expansive great room perfect for gatherings.
A two-car garage provides convenient access to the guest bedroom and nearby mudroom. Notice the open kitchen that seamlessly connects to the dining area, making it ideal for entertaining.
Lower-Level Floor Plan

This lower floor plan offers a spacious recreational room that opens up to a large patio, ideal for entertaining guests. I appreciate the thoughtful inclusion of two guest rooms, each with a bathroom, providing privacy and comfort.
Notice the exercise room and sauna, perfect for a personal wellness retreat at home. Unfinished storage areas add practical space, ensuring functionality alongside leisure in this 1,869 square foot layout.
=> Click here to see this entire house plan
#8. 2-Bedroom Transitional Craftsman Home with 2.5 Baths and 2,478 Sq. Ft. Featuring a Courtyard

I love how this home blends traditional Craftsman elements with a modern twist, particularly evident in its striking stone facade and timber accents. The symmetrical design and large, inviting windows create a sense of balance and openness.
The dark garage doors complement the stonework beautifully, adding a touch of elegance to the overall aesthetic. This home feels grounded yet sophisticated, perfectly nestled against the evening sky.
Main Level Floor Plan

This floor plan reveals a well-organized layout, featuring a substantial 5-car garage that promises ample storage and parking. The main living area includes a spacious great room adjacent to the dining and kitchen areas, promoting fluid movement and interaction.
The master bedroom offers privacy and comfort, while an additional bedroom and a study provide versatility for family or work needs. Conveniently, a mudroom is situated near the main entrance, ensuring practicality and cleanliness.
Basement Floor Plan

This floor plan showcases a well-designed lower level, featuring a large family room that opens up to a patio, perfect for indoor-outdoor gatherings. Adjacent to the family room is a cozy sitting area, offering a quiet retreat for reading or relaxation.
The layout includes a dedicated craft area, providing ample space for hobbies and creative projects. Two bedrooms with a shared bathroom complete this versatile and functional space.
=> Click here to see this entire house plan
#9. 2-Bedroom, 3-Bathroom Craftsman Home with 2,018 Sq. Ft. and Bonus Room

This charming farmhouse showcases a welcoming front porch, perfect for enjoying a quiet afternoon. The use of dormer windows and a steep gabled roof adds a classic touch to the exterior design.
I love the symmetry created by the two-car garage on one side and the lush greenery framing the entrance. The light siding contrasts beautifully with the darker roof, enhancing the home’s timeless appeal.
Main Level Floor Plan

This floor plan showcases a thoughtfully designed layout that centers around a spacious great room with a two-story ceiling, offering a sense of grandeur. The master suite is situated for privacy with dual walk-in closets and a luxurious bath, while the additional bedroom or study provides flexibility.
A screened porch extends from the kitchen, perfect for enjoying the outdoors in comfort. The covered breezeway leads to a substantial garage, making this home both practical and inviting.
Upper-Level Floor Plan

This floor plan showcases a second level featuring a 309 square foot loft area, perfect for a cozy retreat or study space. The optional 320 square foot bonus room offers flexibility, perhaps transforming into a guest suite or hobby room.
I appreciate the light well above the stairs, adding an airy feel to the space. Adjacent attic storage makes it practical for keeping seasonal items out of sight.
=> Click here to see this entire house plan
#10. 1,448 Sq. Ft. 2-Bedroom Cottage with Bonus Room and Modern Farmhouse Flair

Nestled among towering pine trees, this farmhouse boasts a charming blend of traditional and contemporary design elements. The standing seam metal roof adds a modern touch to the classic board and batten siding, creating a striking contrast.
A welcoming front porch invites relaxation, with its cozy seating area perfect for enjoying the serene surroundings. The overall design harmonizes beautifully with the natural landscape, making it an ideal retreat.
Main Level Floor Plan

This floor plan showcases a well-organized layout with two bedrooms and two bathrooms, perfect for a small family or couple. I love the open living room and dining area, which connects seamlessly to the kitchen featuring a large island and eating bar.
The addition of a workshop next to the garage is a practical touch for hobbyists or DIY enthusiasts. The front and rear porches provide lovely spaces for outdoor relaxation and entertaining.
Upper-Level Floor Plan

This floor plan highlights a practical bonus room, cleverly designed with sloped ceilings for added interest. Adjacent to the main area is a compact bonus bath, featuring efficient use of space with a shower and linen closet.
The layout includes convenient attic access, making this area ideal for storage or a cozy retreat. I appreciate how the design connects seamlessly to the main floor, offering flexibility for various uses.
Basement Floor Plan

This floor plan showcases a spacious open-concept design, perfect for modern living. The central area features a large kitchen with an island, seamlessly connecting to the dining and living spaces.
I notice the entryway is inviting, with easy access to a bonus room above and a utility area nearby. The plan offers flexibility with options for increasing square footage and width, accommodating various lifestyle needs.





