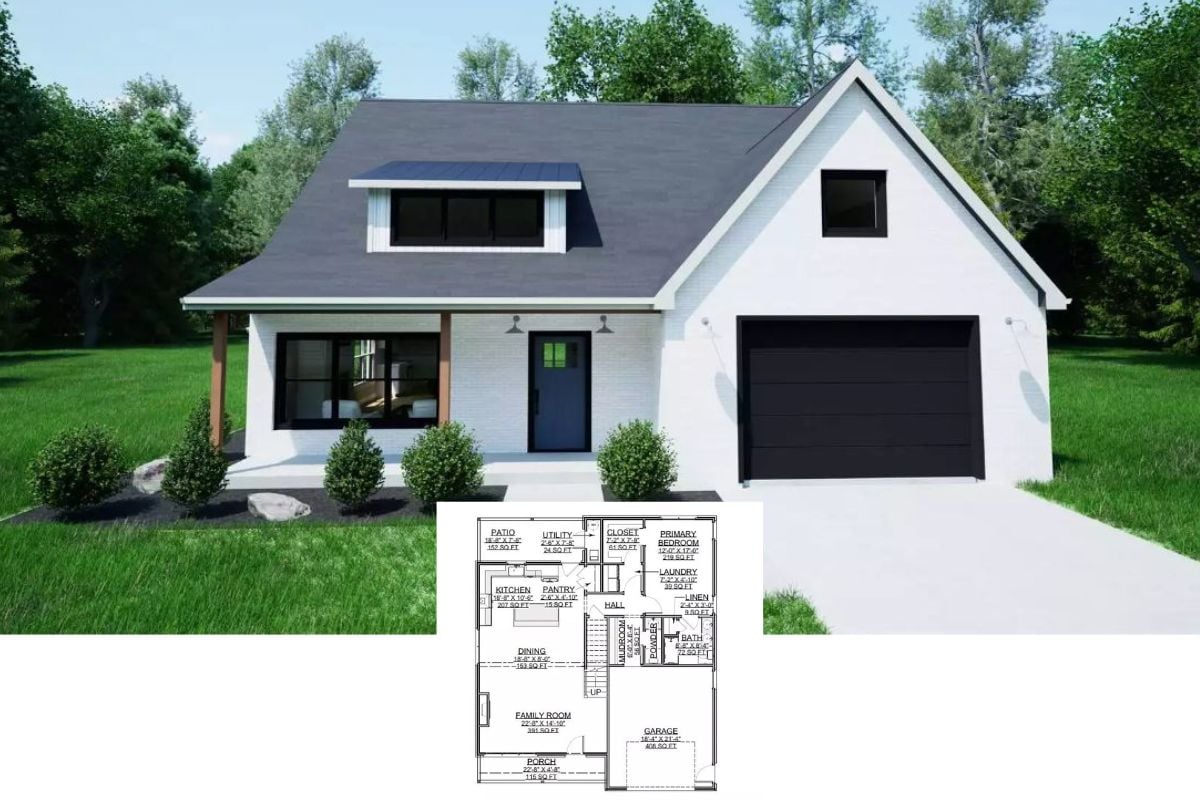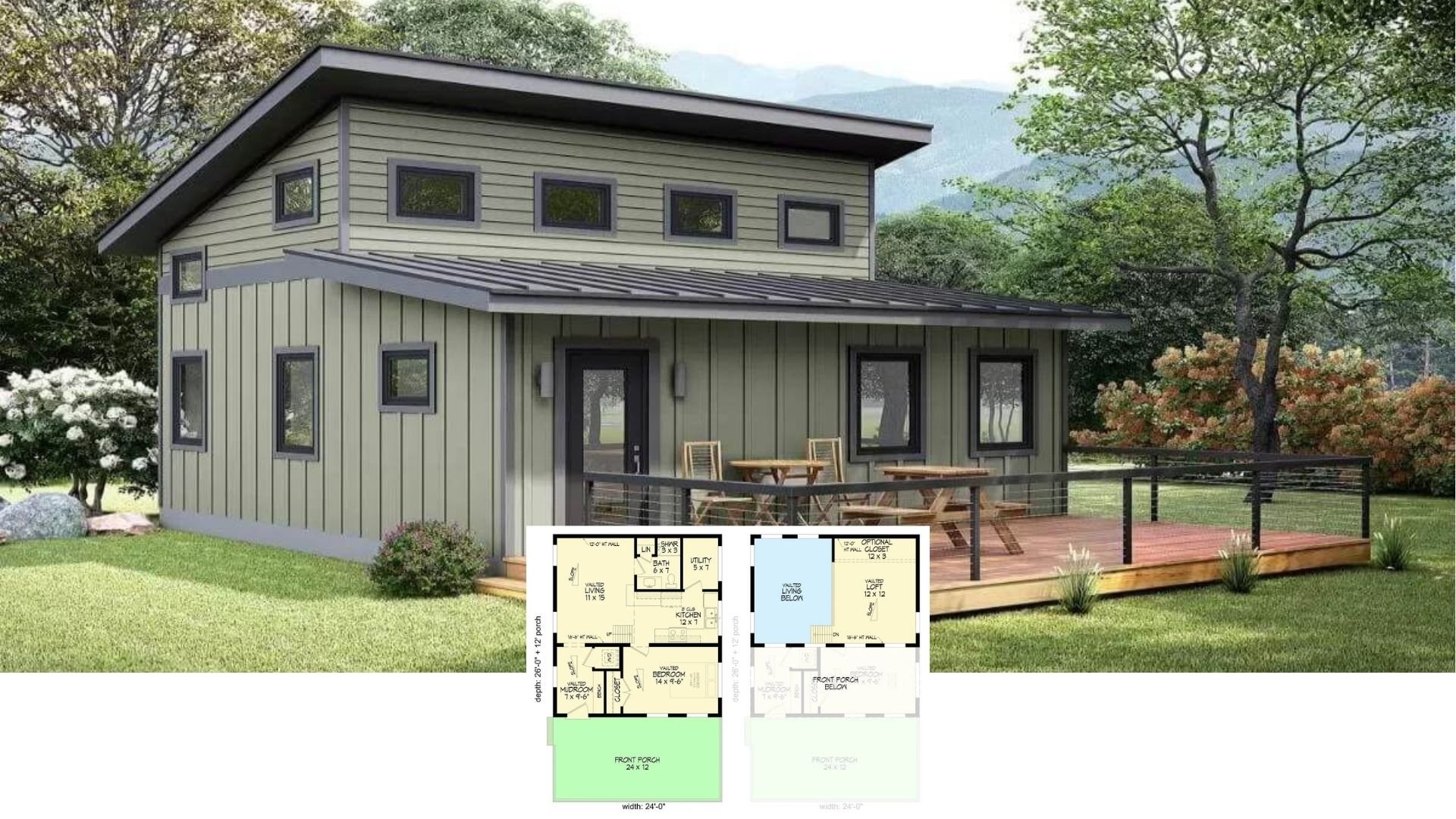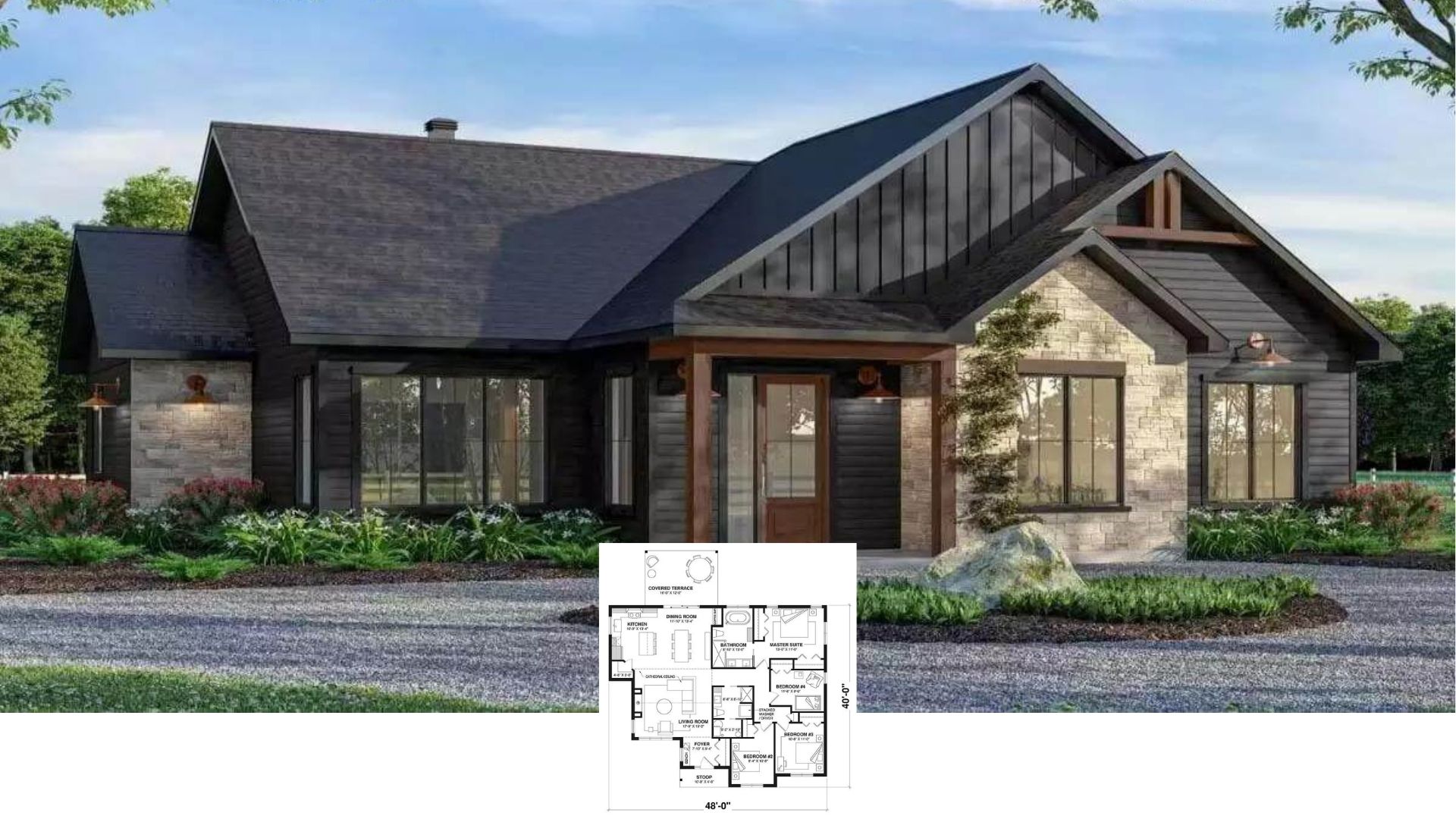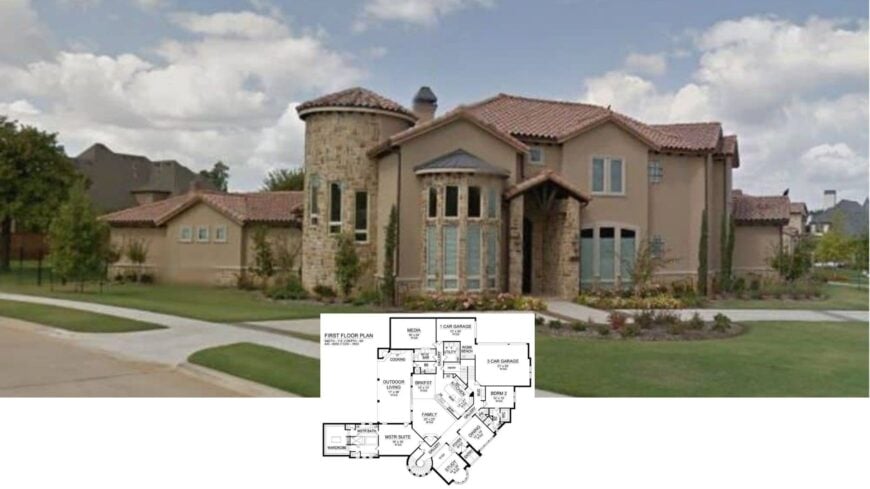
Would you like to save this?
When your home becomes the backdrop for lively gatherings and cherished moments, choosing the right floor plan is essential. I’ve curated a selection of 2-bedroom designs that seamlessly blend function and style, ensuring that each gathering feels effortless yet unforgettable.
These homes make perfect use of space while creating an inviting atmosphere, proving that entertaining-friendly layouts can be both practical and eye-catching.
#1. Elegant 4,144 Sq. Ft. 2-Bedroom Tuscan-Style Home with Elevator and Wet Bars
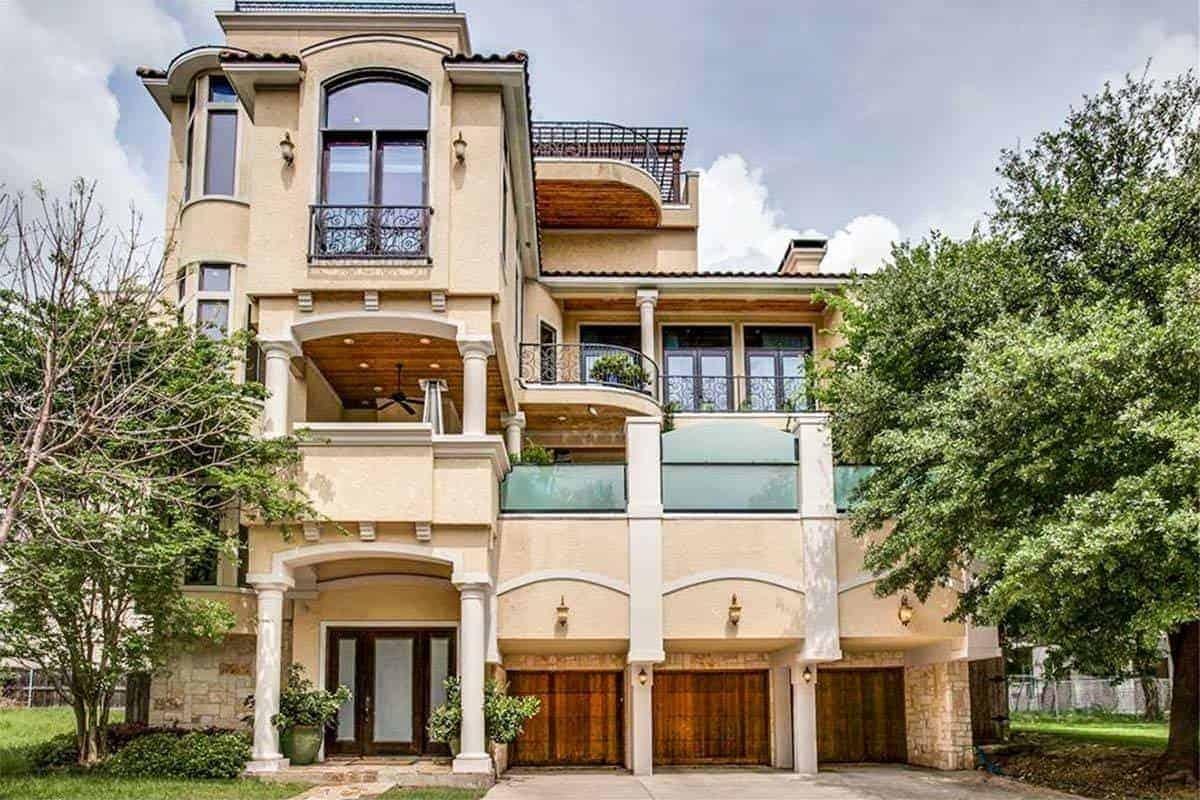
This stunning Mediterranean-style villa showcases a harmonious blend of stucco walls and wrought iron railings that exude timeless elegance. The multiple arched balconies provide a perfect spot for enjoying the outdoors, while the wooden garage doors add a rustic touch to the facade.
I love how the large windows invite natural light into the home, enhancing its warm ambiance. The lush greenery surrounding the property completes the picturesque setting, making it a serene retreat.
Main Level Floor Plan
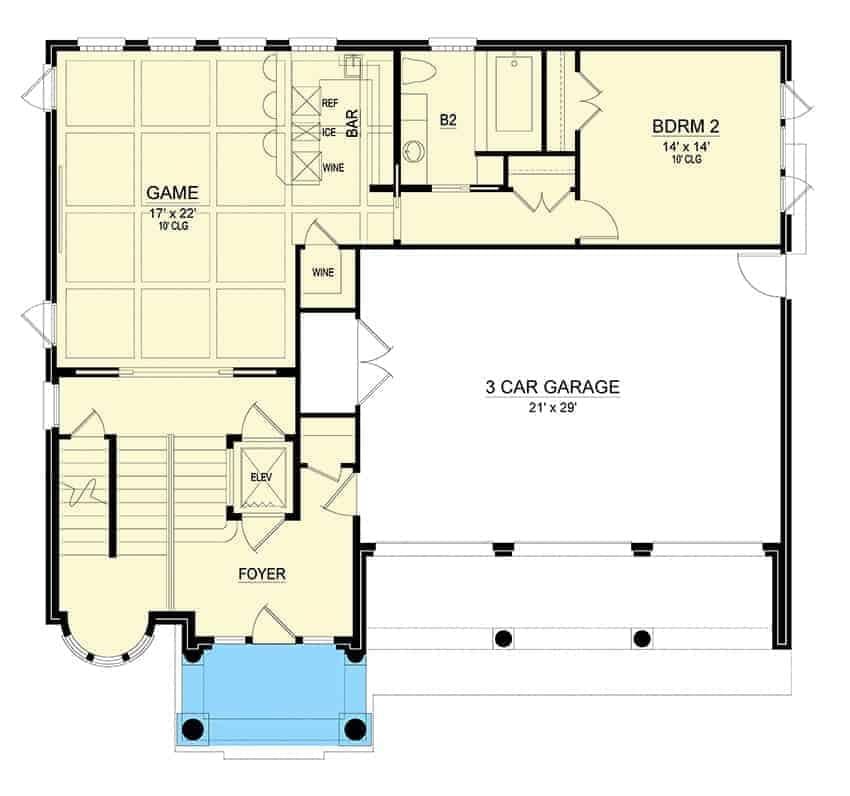
🔥 Create Your Own Magical Home and Room Makeover
Upload a photo and generate before & after designs instantly.
ZERO designs skills needed. 61,700 happy users!
👉 Try the AI design tool here
This floor plan features a well-organized layout with a spacious game room that’s perfect for entertaining. Adjacent to it is a convenient bar area, complete with wine storage, making it ideal for hosting gatherings.
The plan also includes a sizable three-car garage, providing ample space for vehicles and storage. Additionally, the second bedroom and bathroom offer privacy and comfort, making this lower level both functional and inviting.
Upper-Level Floor Plan
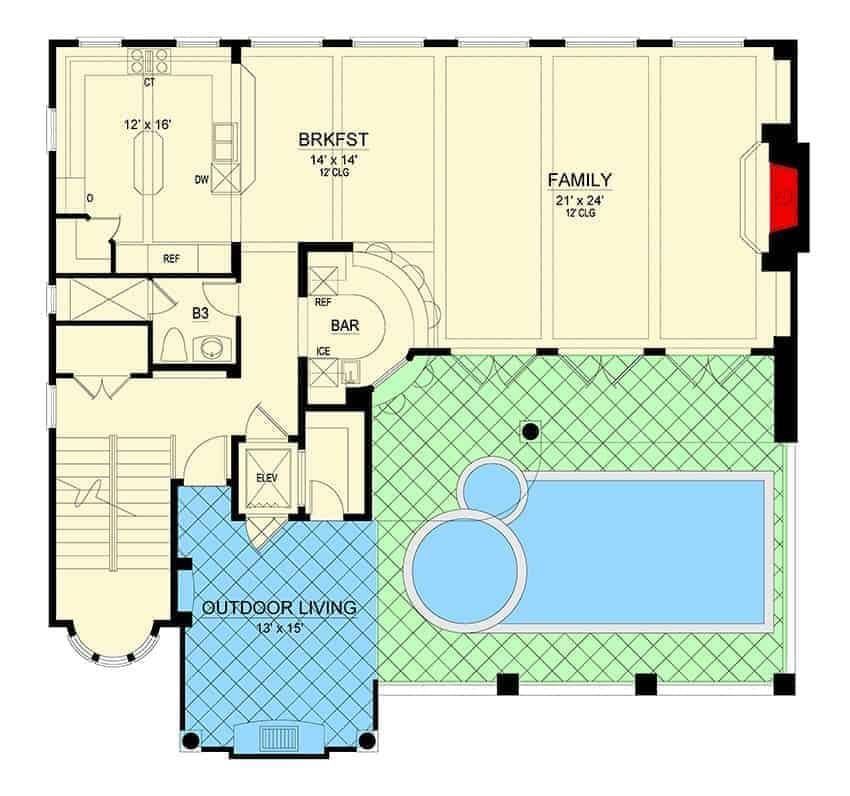
In this floor plan, the family room and breakfast area offer a spacious and open layout, perfect for gatherings. I love how the bar is strategically placed for easy access to both indoor and outdoor spaces.
The outdoor living area, complete with a pool, creates a seamless flow from inside to outside. Notice how the compact yet functional kitchen is conveniently located near the breakfast nook.
Third Floor Layout
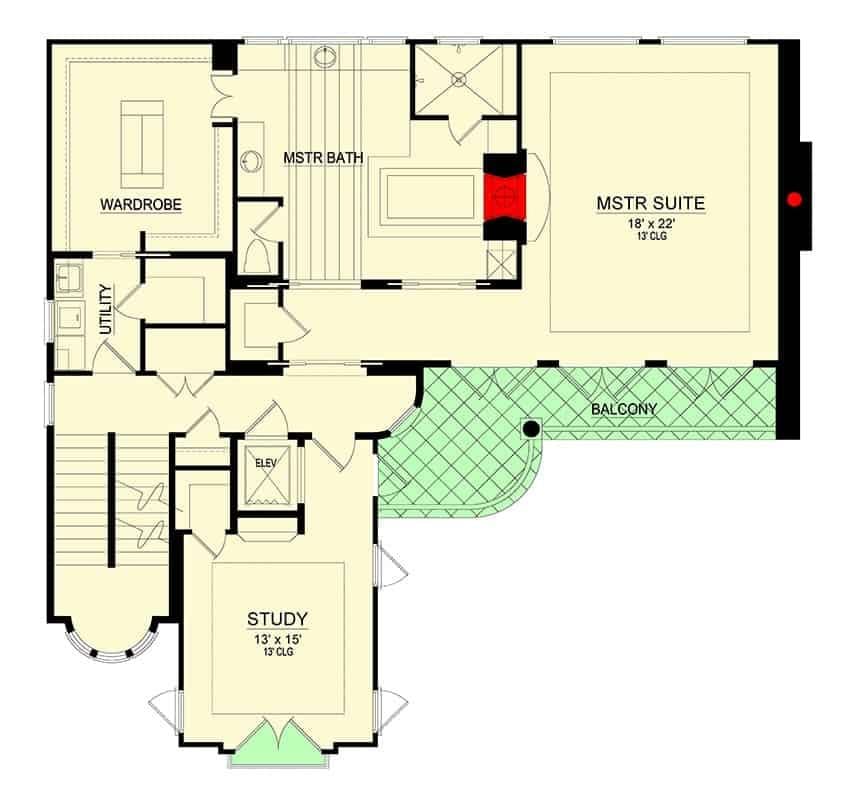
This floor plan reveals a well-thought-out layout, featuring a generously sized master suite measuring 18 feet by 22 feet. The suite includes a luxurious master bath and a spacious wardrobe, ensuring ample storage and comfort.
Adjacent to the suite, the study area provides a quiet retreat, measuring 13 feet by 15 feet, ideal for work or relaxation. The balcony offers an inviting outdoor space, seamlessly connected to the interior for easy access to fresh air and views.
=> Click here to see this entire house plan
#2. Expansive 6,052 Sq. Ft. Mediterranean Home with 2 Bedrooms and 4 Bathrooms
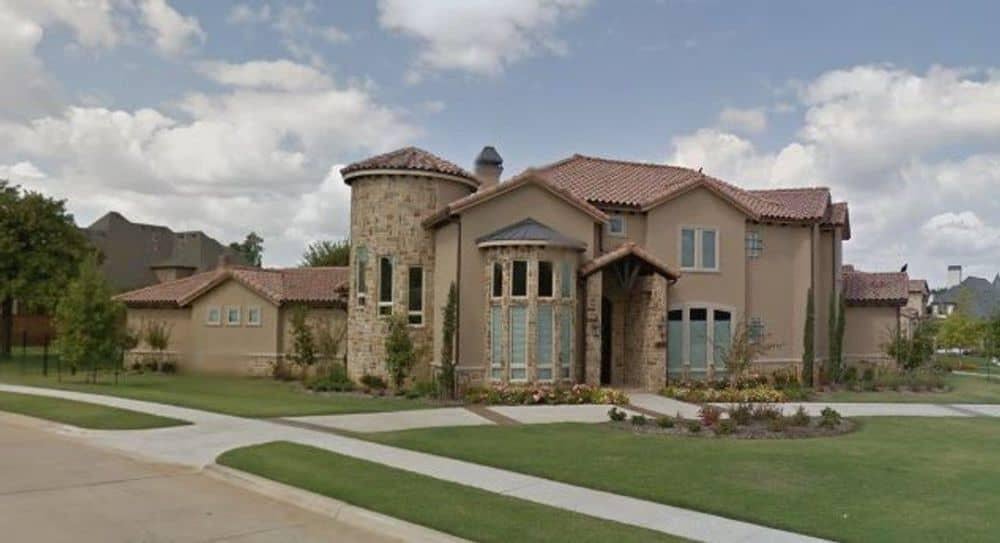
This stunning home embraces Mediterranean influences with its terracotta roof tiles and stone facade. The standout feature is the cylindrical stone tower, adding an element of grandeur and uniqueness to the design.
Large windows allow natural light to flood the interior, enhancing the warm and inviting atmosphere. The manicured lawn and surrounding greenery provide a beautiful frame for this architectural gem.
Main Level Floor Plan

Would you like to save this?
This first floor plan showcases a thoughtfully designed layout featuring a distinctive spiral staircase at the entry, leading to various functional spaces. The open-concept family area connects seamlessly with the kitchen and breakfast nook, providing a harmonious flow for daily living.
Notably, the master suite is tucked away for privacy, complete with a large walk-in wardrobe and luxurious bathroom. With an outdoor living area and a dedicated media room, this floor plan is perfect for both relaxation and entertainment.
=> Click here to see this entire house plan
#3. 2-Bedroom Home with 2.5 Bathrooms and 3,246 Sq. Ft., Featuring a 4-Car Garage and Wet Bar
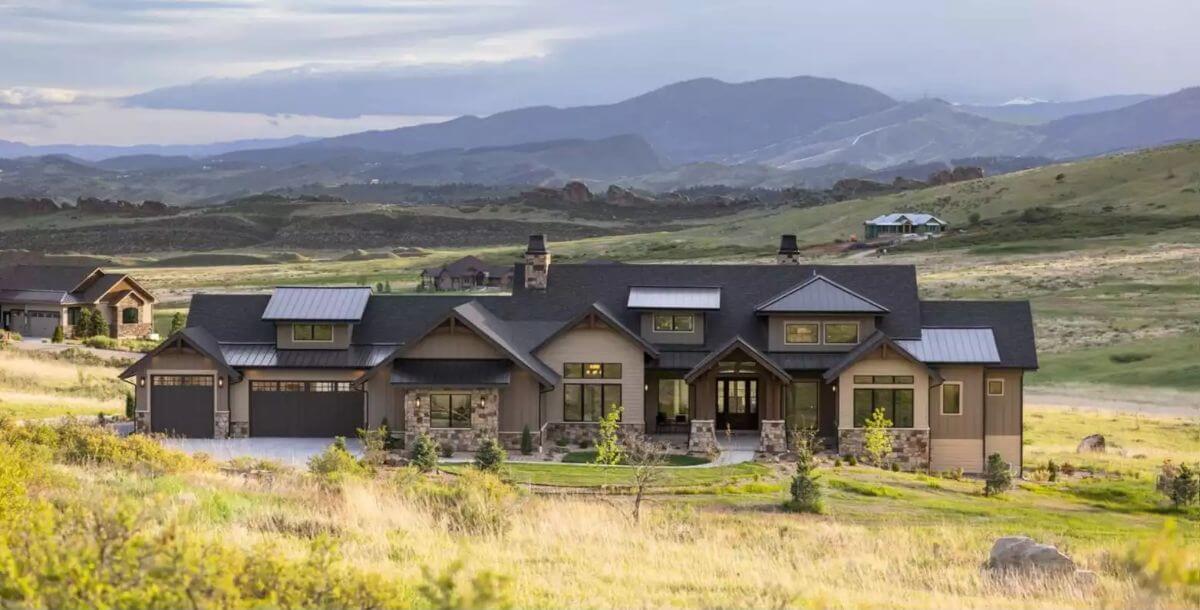
Set against a backdrop of rolling hills and distant peaks, this home perfectly embodies rustic elegance with its stone accents and large windows. The rooflines add a dynamic touch, creating a sense of grandeur and harmony with the surrounding landscape.
I love how the expansive porch invites you to enjoy the view while providing a welcoming entrance. This design beautifully marries traditional elements with a modern aesthetic, making it a standout in its natural setting.
Main Level Floor Plan
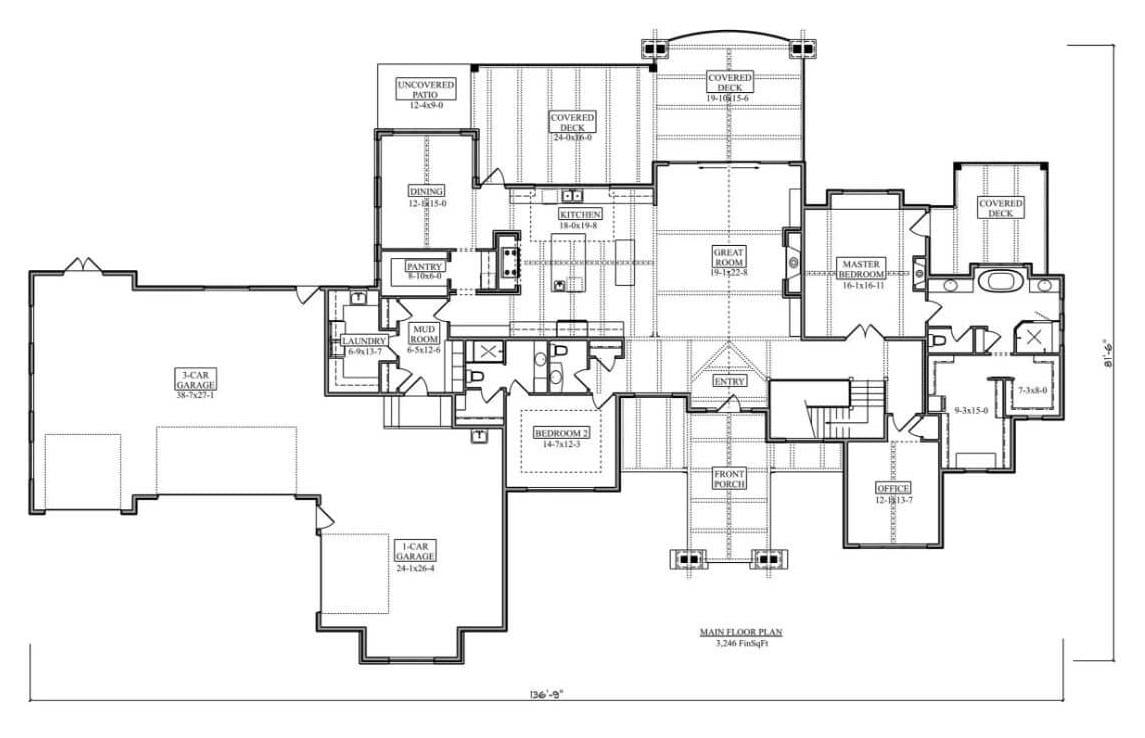
This floor plan reveals a well-organized layout with 3,246 square feet of space, featuring a central great room flanked by a master bedroom and a large kitchen.
Notice the dual covered decks, perfect for outdoor entertaining, accessible from both the dining area and the great room. The design includes a convenient mudroom and laundry room near a three-car garage, with an additional single-car garage for extra storage.
Lower-Level Floor Plan
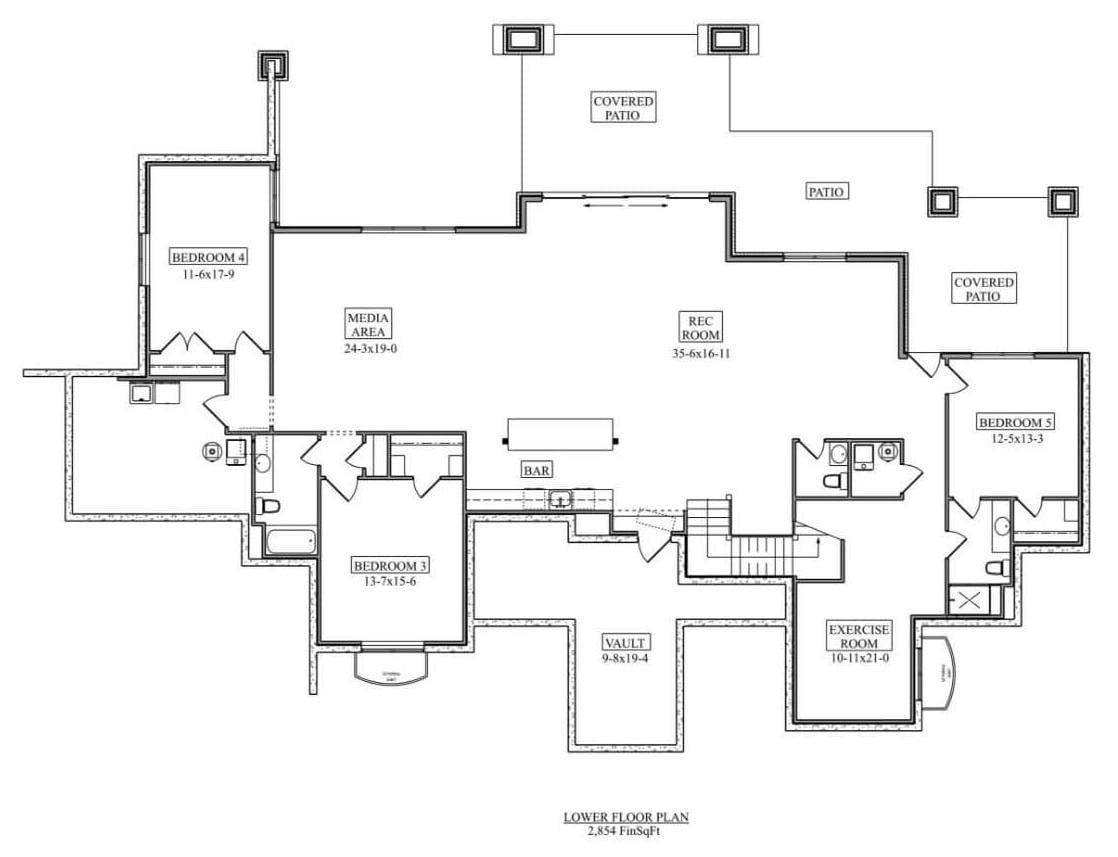
This lower floor plan features 2,854 square feet of versatile living space, perfect for both relaxation and entertainment. I love how the rec room and media area provide expansive options for leisure, while the bar adds a touch of luxury for hosting.
=> Click here to see this entire house plan
#4. Rosedale 2-Bedroom, 2.5-Bath European-Style Home with 2,380 Sq. Ft. and Wet Bar
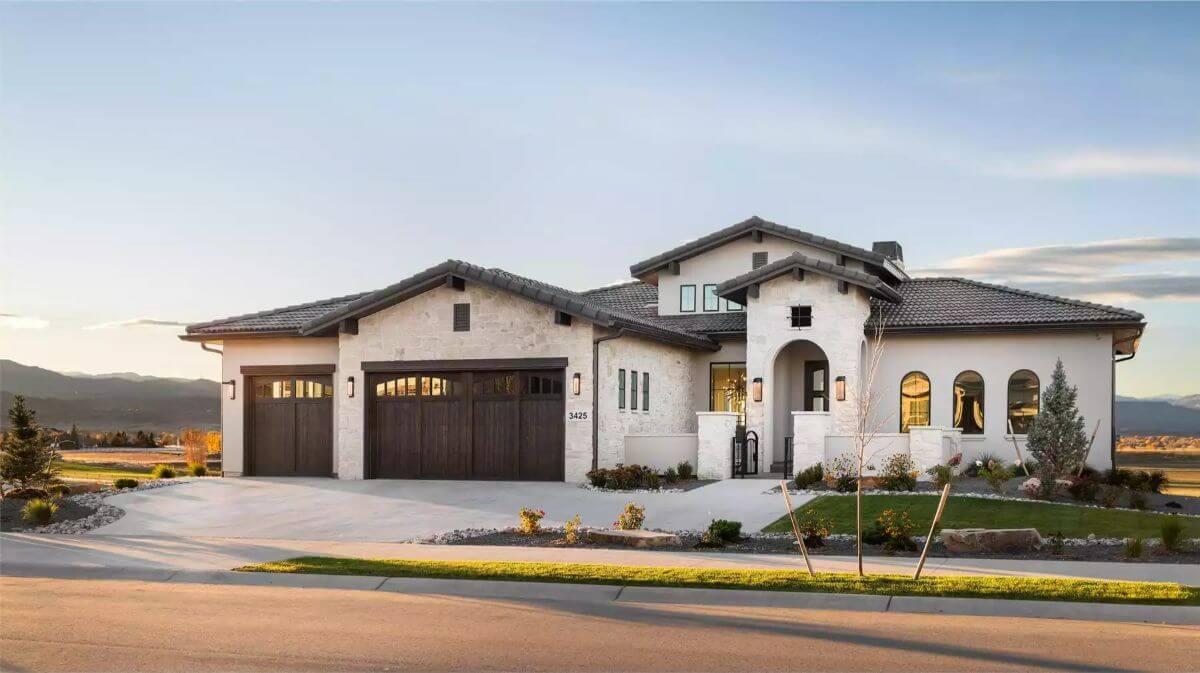
This stunning residence features a sophisticated stone facade that elegantly contrasts with the dark wooden garage doors. The arched windows add a touch of Mediterranean flair, complementing the home’s spacious layout and inviting entrance.
The triple garage is seamlessly integrated into the design, providing ample space for vehicles and storage. I appreciate how the home’s placement offers breathtaking views of the surrounding landscape.
Main Level Floor Plan
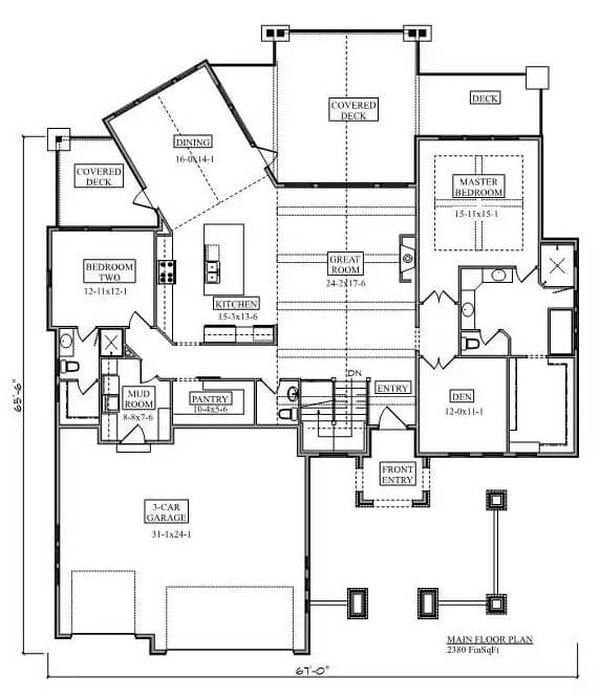
This floor plan showcases a well-organized layout featuring a large great room at the heart of the home, perfect for gatherings. The open kitchen with an island connects seamlessly to the dining area, both leading to covered decks for outdoor enjoyment.
With two bedrooms, including a master suite, and a versatile den, the design caters to both comfort and functionality. A three-car garage and a mudroom add practical touches to this 2,380 square foot main floor.
Lower-Level Floor Plan
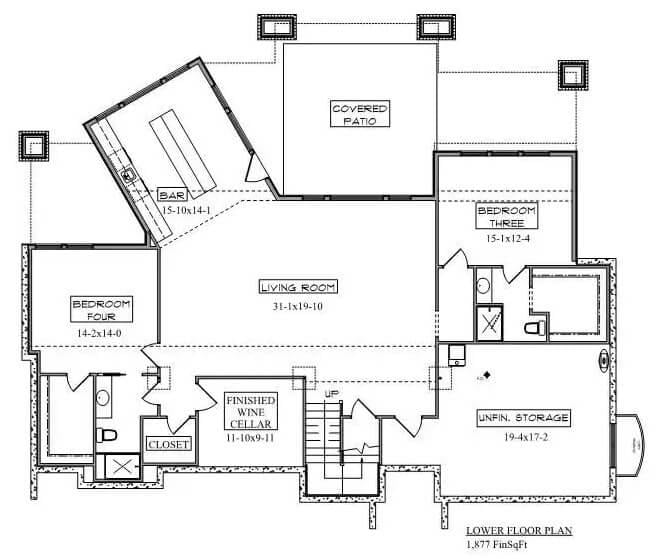
This lower floor plan features 1,877 square feet of carefully designed space, including a generous living room and a cozy covered patio. The layout includes a bar adjacent to the living area, perfect for entertaining guests.
I love the addition of the finished wine cellar, adding a touch of sophistication to the home. With two bedrooms and convenient storage space, this design is both practical and stylish.
=> Click here to see this entire house plan
#5. 2-Bedroom Mountain-Style Home with 2.5 Bathrooms and a Media Area, 2,615 Sq. Ft.

This mountain-inspired residence seamlessly combines rugged charm with modern sophistication, showcasing an array of organic materials. Rich wooden siding, stone details, and exposed timber beams contribute to its bold architectural character.
The steep gables, welcoming covered entrance, and expansive windows amplify its rustic elegance. Meanwhile, the thoughtfully incorporated three-car garage enhances both functionality and harmony within the overall design.
Main Level Floor Plan

🔥 Create Your Own Magical Home and Room Makeover
Upload a photo and generate before & after designs instantly.
ZERO designs skills needed. 61,700 happy users!
👉 Try the AI design tool here
Upon entry, guests are welcomed into a spacious living area with soaring ceilings and effortless access to a covered patio, seamlessly blending indoor and outdoor spaces. The kitchen, thoughtfully designed with a generous island and walk-in pantry, sits adjacent to the dining area for optimal convenience.
Tucked away in the left wing, the primary suite offers privacy and comfort, featuring a walk-in closet and a spa-inspired bath with a soaking tub, dual vanities, and a separate shower. On the opposite side, a secondary bedroom serves as a versatile retreat—ideal for guests or family members—with its own full bathroom.
Lower-Level Floor Plan

The lower level enhances the home’s functionality with carefully designed spaces for leisure and entertainment. Two well-sized bedrooms, each featuring generous closet space, share a conveniently located bathroom.
A large recreation room serves as the heart of this floor, complemented by a dedicated media area ideal for cozy movie nights. Entertaining is effortless with a stylish bar and wine section, while a fully equipped gym and an extra storage room add both convenience and flexibility.
=> Click here to see this entire house plan


