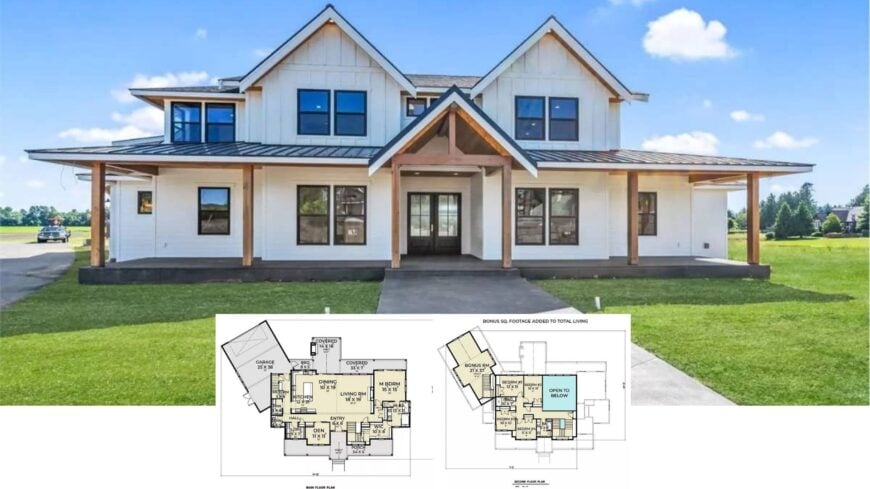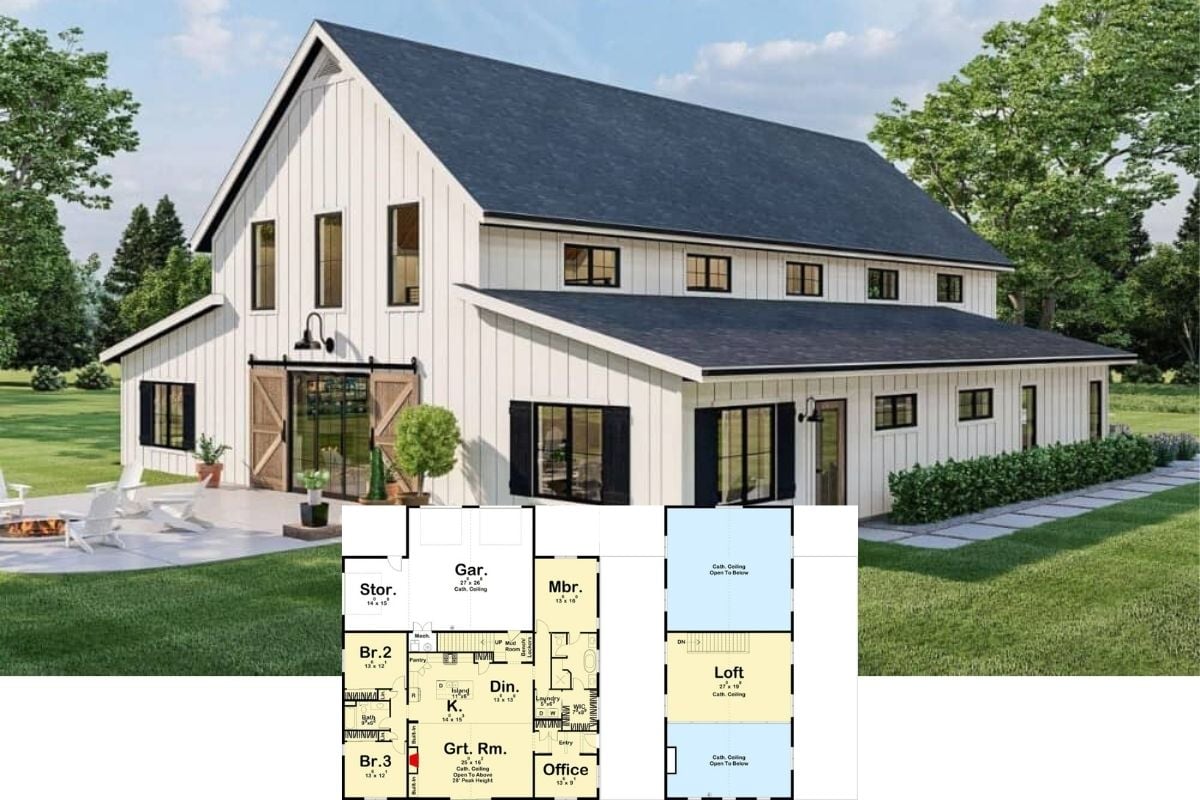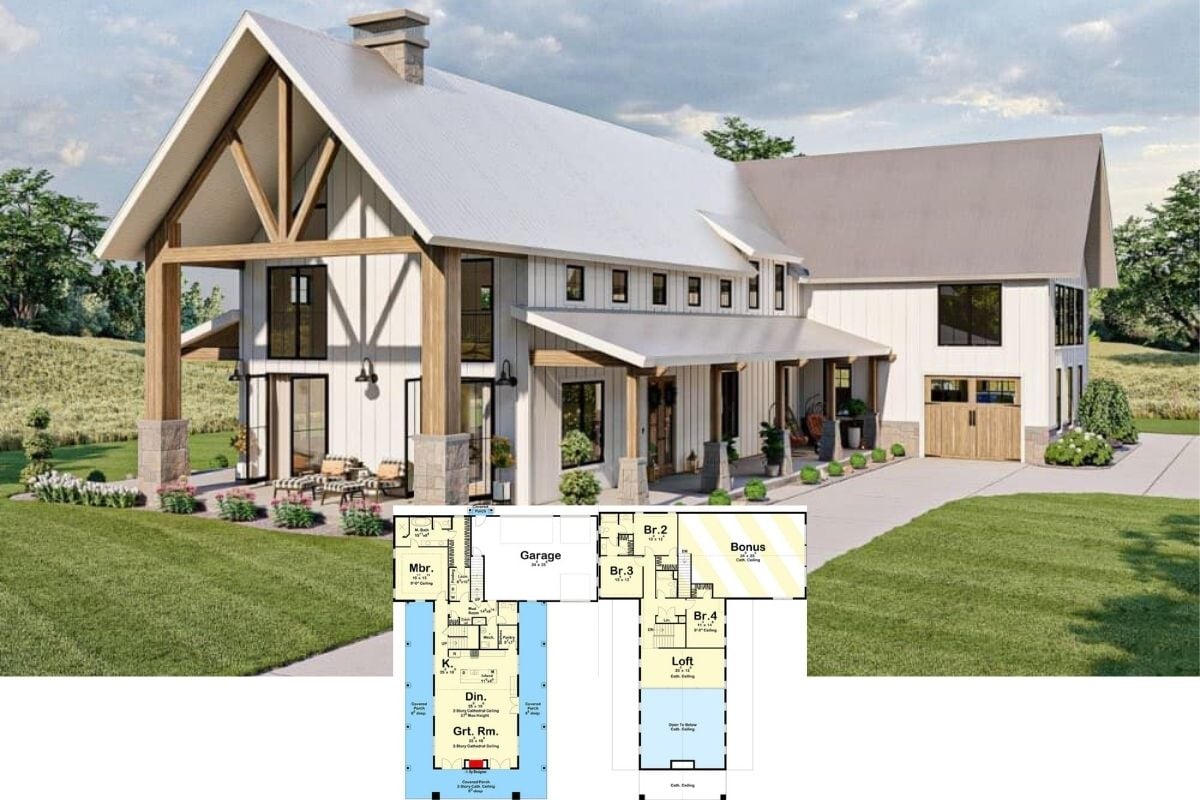
Would you like to save this?
There’s something inherently enchanting about farmhouse design. It blends traditional charm with contemporary convenience, creating homes that are both welcoming and practical.
As I dive into this article, I’ll showcase a range of stunning 5-bedroom farmhouse designs, each thoughtfully crafted to balance privacy with open, inviting spaces. Get ready to be inspired by homes that seamlessly merge functionality and style, embodying the very essence of modern farmhouse living.
#1. 5-Bedroom Craftsman Farmhouse with 3,857 Sq. Ft. and Angled Garage

The striking gabled roof immediately catches my eye in this farmhouse-style home. Its clean lines and white facade are complemented by natural wood accents, adding warmth and charm.
The expansive front porch provides a welcoming entrance and suggests ample space for relaxing outdoors. Large windows promise plenty of natural light inside, creating a bright and inviting atmosphere.
Main Level Floor Plan

🔥 Create Your Own Magical Home and Room Makeover
Upload a photo and generate before & after designs instantly.
ZERO designs skills needed. 61,700 happy users!
👉 Try the AI design tool here
This main floor plan reveals a thoughtfully designed space that prioritizes functionality and comfort. The open layout seamlessly connects the kitchen, dining, and living areas, making it ideal for both everyday living and entertaining.
I particularly like the inclusion of a mudroom next to the garage, which is perfect for managing daily comings and goings. The master bedroom offers a private retreat, complete with a walk-in closet and an ensuite bathroom, ensuring convenience and privacy.
Upper-Level Floor Plan

This second floor plan cleverly maximizes space with four bedrooms, each offering its own unique dimensions. I love how the layout includes a large bonus room, perfect for a home office or play area, with its vaulted ceiling adding a touch of grandeur.
The ‘Open to Below’ area creates a sense of spaciousness, connecting the upstairs to the main living space. Practical design elements like multiple bathrooms and strategically placed closets ensure comfort and convenience.
=> Click here to see this entire house plan
#2. 5-Bedroom Modern Farmhouse with 4,049 Sq. Ft., Bonus Room, and Jack & Jill Bath

This stunning modern farmhouse blends traditional and contemporary elements with its sleek metal roof and classic gabled roofline.
The facade combines white siding with stone accents, creating a visually appealing contrast. I love how the wooden posts and trim add warmth to the otherwise crisp exterior. Large windows punctuate the design, promising plenty of natural light inside.
Main Level Floor Plan

The floor plan reveals a thoughtful layout with a vaulted kitchen that seamlessly connects to the great room, providing an open and airy living space. The master bedroom, tucked away for privacy, features a vaulted ceiling and an adjoining master bathroom, creating a serene retreat.
A dedicated school room and study add functionality, while the covered porch and patio offer outdoor living options. The 3-car garage and mudroom ensure practicality and convenience for everyday life.
Upper-Level Floor Plan

Would you like to save this?
This upper-level floor plan reveals a well-organized layout featuring five bedrooms, each with ample closet space. A standout feature is the expansive bonus room, perfect for a game room or additional living area.
The central hallway efficiently connects the bedrooms, laundry room, and bathrooms, providing convenience and functionality. I appreciate how the design maximizes space while maintaining a clear and practical flow.
=> Click here to see this entire house plan
#3. 5-Bedroom Modern Craftsman Home with Balcony and Bonus Room (2,942 Sq. Ft.)

The exterior of this modern farmhouse brilliantly combines traditional and contemporary elements. I notice the striking stone accents that complement the dark siding, adding a rustic touch.
The gabled roofline and large double garage doors create a sense of grandeur and functionality. It’s a design that’s both eye-catching and practical for a modern family home.
Main Level Floor Plan

This floor plan features a central great room with a vaulted ceiling, creating a sense of openness and grandeur. Adjacent to the great room is a dining area that flows seamlessly into the kitchen, complete with a pantry for extra storage.
The main bedroom, tucked away for privacy, includes an en-suite bath and a walk-in closet. An inviting covered patio extends the living space outdoors, perfect for entertaining or relaxing.
Upper-Level Floor Plan

The second floor plan offers a well-organized layout featuring four bedrooms, two bathrooms, and a bonus room. I like how Bedroom #4 has a vaulted ceiling, adding a sense of spaciousness.
The study area adjacent to Bedroom #2 provides a private nook for work or reading. An ‘open to below’ space enhances the airy feel, linking the upper and lower levels beautifully.
=> Click here to see this entire house plan
#4. 3,224 Sq. Ft. 5-Bedroom Craftsman Farmhouse with 3.5 Bathrooms

This stunning ranch-style home features a sprawling layout with a mix of stone and siding that adds texture and interest to the facade. The multiple gables and large windows provide a classic yet contemporary feel, allowing plenty of natural light to illuminate the interior.
The driveway sweeps elegantly to a three-car garage, adding both functionality and curb appeal. I love how the lush landscaping frames the property, offering a welcoming touch of greenery.
Main Level Floor Plan

This floor plan showcases a harmonious blend of functionality and style, featuring a spacious great room and dining area with vaulted ceilings. The open flow from the kitchen to the primary bedroom and ensuite offers a practical layout for modern living.
A double garage and mud/laundry room add convenience, while the cozy study and covered entry provide additional charm. Outdoor spaces include a patio and deck, perfect for entertaining and relaxation.
Lower-Level Floor Plan

This floor plan features a spacious recreation room measuring 26′ x 17′ 5″, perfect for entertainment and relaxation. Adjacent to it is a well-sized gym, providing a convenient space for fitness enthusiasts.
The layout includes two bedrooms and a bath, ensuring ample privacy and comfort. A covered patio extends the living space outdoors, ideal for enjoying fresh air and leisure time.
=> Click here to see this entire house plan
#5. Farmhouse-Style 5-Bedroom Home with 3.5 Bathrooms and 3,748 Sq. Ft.

This charming home features a blend of stone and brick that brings a classic yet refined look to the facade. The symmetrical design is enhanced by the gabled roof and neatly aligned windows, which provide a sense of balance and harmony.
I love the inviting front porch supported by elegant white columns, creating a perfect spot to relax and enjoy the surrounding landscape. The lush green lawn adds a fresh touch, complementing the earthy tones of the exterior.
Main Level Floor Plan

🔥 Create Your Own Magical Home and Room Makeover
Upload a photo and generate before & after designs instantly.
ZERO designs skills needed. 61,700 happy users!
👉 Try the AI design tool here
This floor plan showcases a thoughtful layout with a spacious family room as the central hub, perfect for gatherings. I love how the kitchen seamlessly connects to both the breakfast area and the formal dining room, making meal times a breeze.
The hidden walk-in pantry is a clever design feature that maximizes storage without cluttering the space. With a screened porch and a dedicated study, this home balances leisure and functionality beautifully.
Upper-Level Floor Plan

The upper floor layout showcases a versatile loft area that connects seamlessly to a game room, perfect for entertainment or relaxation. I notice how the bedrooms are thoughtfully positioned for privacy, with bedrooms 3 and 4 flanking the central staircase.
Bedroom 5, tucked away near the game room, offers a cozy retreat with its own unique layout. This design cleverly maximizes space while providing various functional areas for family living.
=> Click here to see this entire house plan
#6. 5-Bedroom Contemporary Farmhouse with Attic and Basement – 4,348 Sq. Ft.

This charming farmhouse features a crisp white exterior with black-trimmed windows, creating a striking visual contrast. I love how the expansive front porch invites relaxation, with its neatly arranged seating perfect for enjoying the outdoors.
The pitched roof and symmetrical design nod to traditional farmhouse architecture while maintaining a modern touch. Surrounded by lush greenery, the setting offers a serene backdrop that enhances the home’s timeless appeal.
Main Level Floor Plan

This floor plan highlights a spacious great room, perfect for gatherings and relaxation. The kitchen, strategically located next to the screened porch, offers seamless indoor-outdoor living.
A guest suite on the main floor ensures privacy and convenience for visitors. The inclusion of a library and a large pantry reflects a design focused on both functionality and comfort.
Upper-Level Floor Plan

This floor plan showcases a thoughtful upper level design with a generous master suite featuring dual walk-in closets and an expansive master bath. I appreciate the inclusion of a versatile bonus room that can be adapted to various needs, from a playroom to an office.
The layout also includes two additional bedrooms, each with its own walk-in closet, providing ample storage space. Notably, the convenient placement of the laundry room near the bedrooms enhances functionality and ease of living.
Basement Floor Plan

Would you like to save this?
This floor plan unveils a spacious basement designed for future expansion, offering a variety of functional rooms. Notice the planned recreation room is centrally located, perfect for gatherings, alongside a dedicated future bar area for entertaining.
The layout includes a potential fifth bedroom or exercise room, adding versatility to the space. An adjacent patio area provides an inviting outdoor extension, ideal for relaxation and socialization.
Detached Garage Floor Plan

The floor plan depicts a generous 3-car garage measuring 35 feet 4 inches by 23 feet 4 inches, perfect for accommodating multiple vehicles or providing ample workshop space.
Above, attic storage offers additional room for organizing seasonal items or tools. Attached is a shed measuring 11 feet 4 inches by 6 feet 4 inches, ideal for storing gardening equipment or outdoor gear. The thoughtful design ensures functional and efficient use of space, making it a valuable addition to any home.
=> Click here to see this entire house plan
#7. 5-Bedroom, 4.5-Bathroom, 4,684 Sq. Ft. Luxury Modern Farmhouse

This home showcases a classic gable roof design, combining traditional and modern elements seamlessly. The crisp white exterior contrasts beautifully with the lush greenery and meticulous landscaping in the front yard.
Large windows allow for ample natural light, enhancing the inviting facade. The architectural detailing, like the shingle siding and decorative trims, adds a touch of elegance to this picturesque residence.
Main Level Floor Plan

This floor plan reveals a thoughtful layout with a prominent great room seamlessly connecting to an expansive covered patio, perfect for entertaining. The heart of the home, the kitchen, boasts a generous island that flows into the breakfast area, offering a casual dining option.
A mudroom and laundry area near the 3-bay garage provide functional convenience for busy households. The formal dining room and living room near the foyer create a welcoming entrance, balancing elegance with practicality.
Upper-Level Floor Plan

This floor plan showcases a thoughtful layout featuring four bedrooms, each with its own walk-in closet, ensuring ample storage space. A unique flex room adjacent to a kitchenette provides versatility for various activities or hosting guests.
The master bedroom boasts an ensuite and a generous walk-in closet, offering a private retreat within the home. Additionally, a large living area and convenient laundry room enhance the functionality and comfort of this design.
=> Click here to see this entire house plan
#8. 5-Bedroom Craftsman Home with 3.5 Bathrooms and 3,311 Sq. Ft. Designed for a Corner Lot

This farmhouse combines traditional charm with modern design, highlighted by its striking timber accents at the entrance. The white siding contrasts beautifully with the dark roof and stone base, creating a harmonious blend of textures.
Large windows invite natural light inside, while the neatly landscaped surroundings enhance the home’s curb appeal. It’s a perfect blend of rustic warmth and contemporary style.
Main Level Floor Plan

This floor plan showcases a well-thought-out 5-bedroom layout, with the great room as the central hub of the home. The master bedroom offers privacy on one side, complete with an ensuite bath, while the other bedrooms are conveniently located on the opposite wing.
A large kitchen with an island opens up to the dining area, making it ideal for gatherings. The inclusion of a rear porch and a three-car garage adds practicality and charm to this design.
Upper-Level Floor Plan

This floor plan reveals a spacious bonus room measuring 13’4″ by 21’8″, perfect for a variety of uses. Adjacent to this flexible space is a convenient bathroom, labeled Bath 4, ensuring functionality for guests or family activities.
The layout includes a closet, adding practical storage options to the room. The overall design suggests a focus on adaptability, making this area ideal for a home office, playroom, or entertainment hub.
=> Click here to see this entire house plan
#9. 5-Bedroom New American Farmhouse with Bonus Room and Wet Bar (2,025 Sq. Ft.)

I love how this modern farmhouse seamlessly blends classic and contemporary elements. The crisp white facade is beautifully offset by dark window frames and a contrasting roof, creating a striking visual appeal.
The inviting front porch, complete with cozy seating, adds a welcoming touch. The varied rooflines give the home a dynamic silhouette while maintaining a timeless farmhouse charm.
Main Level Floor Plan

This floor plan features a master bedroom with a cathedral ceiling, offering a sense of spaciousness and elegance. The great room, with its 10-foot ceiling, connects seamlessly to the dining area and kitchen, promoting an open and inviting flow.
I love how the covered porch and patio extend the living space outdoors, perfect for relaxing or entertaining. A mudroom with a bench and lockers adds functionality, keeping the home’s entrance organized and tidy.
Upper-Level Floor Plan

This floor plan highlights a spacious bonus room measuring 11 by 23 feet, perfectly suited for various uses. I notice the clever placement of a bathroom nearby, adding convenience for guests or additional household members.
The design includes a simple staircase leading to this flexible space, making it easily accessible. The layout suggests a seamless integration within the home’s overall structure, offering great potential for customization.
Basement Floor Plan

This floor plan showcases a thoughtfully designed lower level featuring a spacious family room measuring 25 by 15 feet, perfect for gatherings. Adjacent to the family room is a cozy bar area, ideal for entertaining guests or enjoying a quiet evening.
Two bedrooms, labeled Br.4 and Br.5, are conveniently located nearby, each with access to a shared bathroom. Ample storage spaces are strategically placed, ensuring functionality and organization throughout the floor.
=> Click here to see this entire house plan
#10. 5-Bedroom Modern Farmhouse with 5 Bathrooms and 5,094 Sq. Ft.

This farmhouse-inspired exterior features crisp white board-and-batten siding contrasted by striking black window frames. One of the standout elements is the metal roof accents above the porch and dormer windows, adding a touch of modern flair.
The symmetrical design, with its central entryway flanked by windows, gives the home a balanced and welcoming appearance. The blue front door offers a refreshing pop of color, subtly enhancing the home’s charm.
Main Level Floor Plan

This floor plan highlights a seamless flow between the vaulted great room and the adjacent sitting room, creating an open and airy central space.
The master bedroom, complete with a large walk-in closet and master bath, offers privacy on one side of the home. I love how the kitchen, dining area, and pantry are strategically positioned for convenient access. A covered rear patio and a 4-car garage add functional elegance to the design.
Upper-Level Floor Plan

This floor plan features a versatile bonus room, perfect for a home office or play area, located just off the main living spaces. The layout is designed to accommodate both social gatherings and private family time, with a vaulted great room and a cozy sitting area.
A covered rear patio extends the entertaining space outdoors, seamlessly connecting the indoor and outdoor areas. The four-car garage provides ample storage and convenience for multiple vehicles.
Basement Floor Plan

This floor plan features a generously sized rec room at its center, perfect for gatherings and entertainment. Flanked by two bedrooms on one side and a game room on the other, the layout offers both privacy and communal spaces.
The inclusion of a dedicated mechanical room and a convenient laundry area adds practicality to the design. With its smart arrangement, this space caters to both relaxation and functionality.
=> Click here to see this entire house plan






